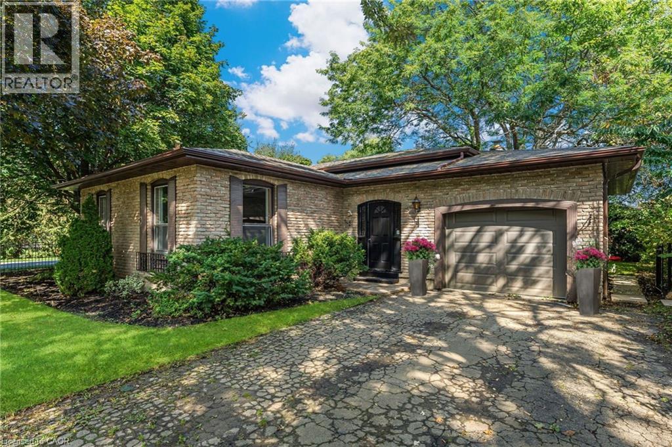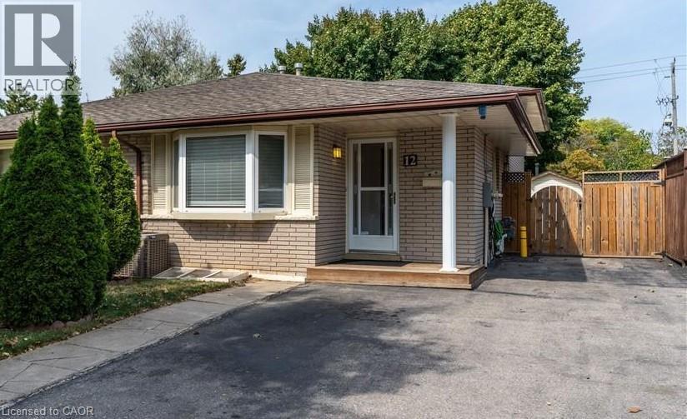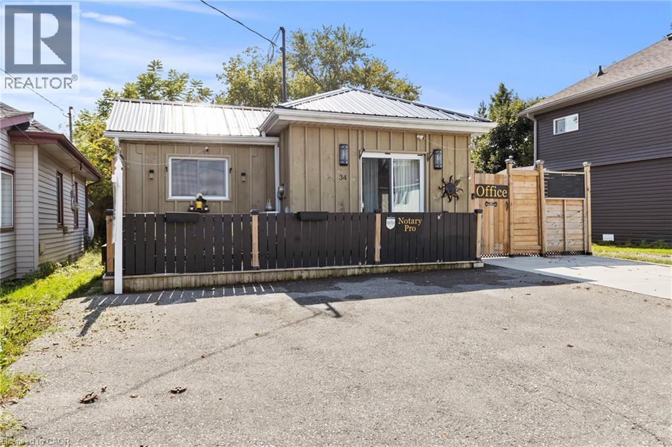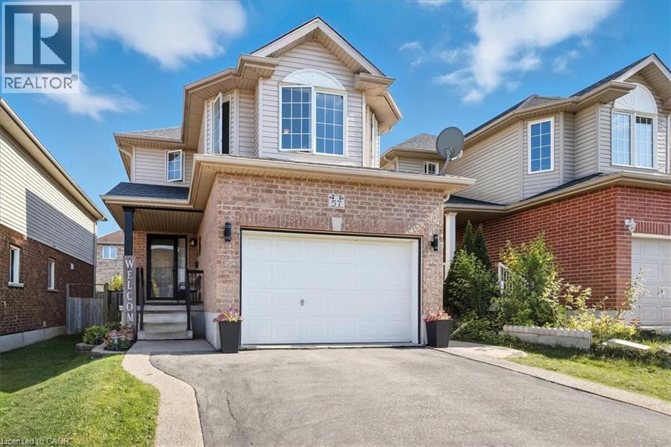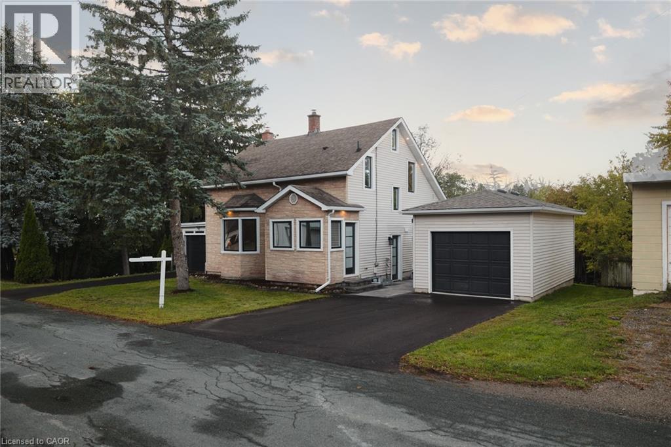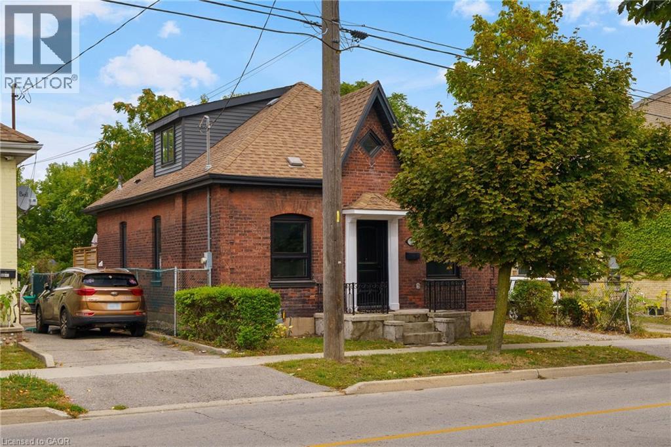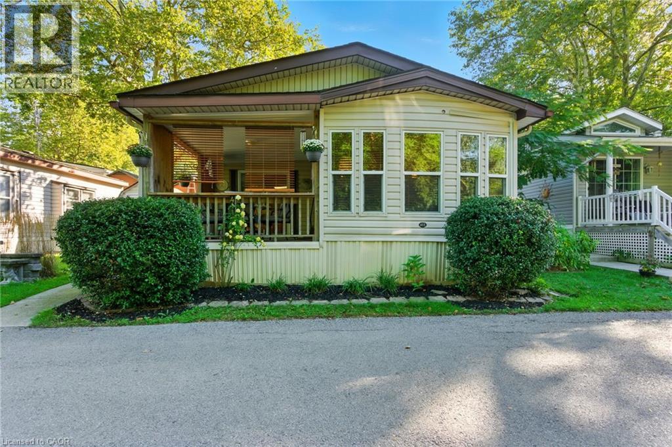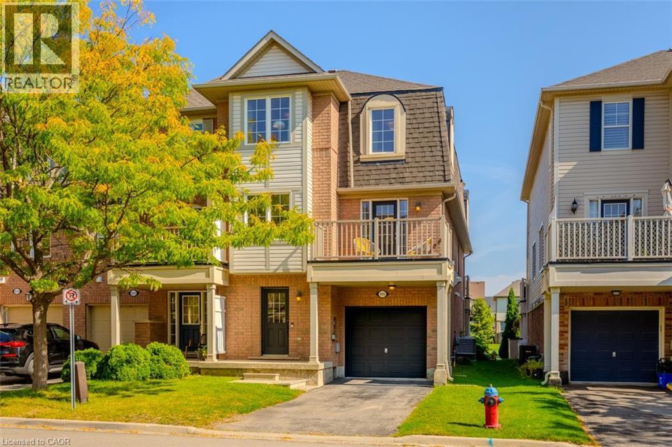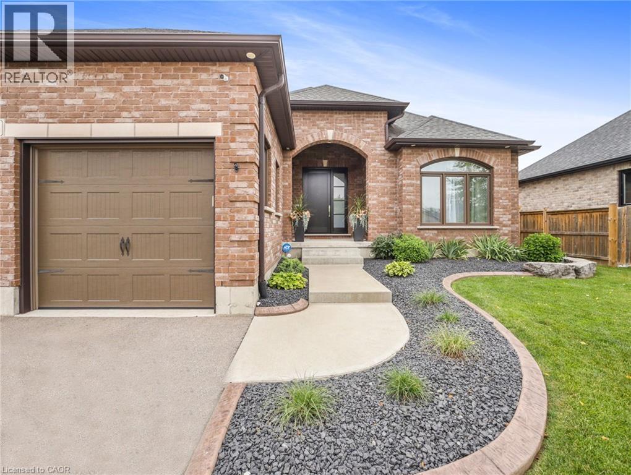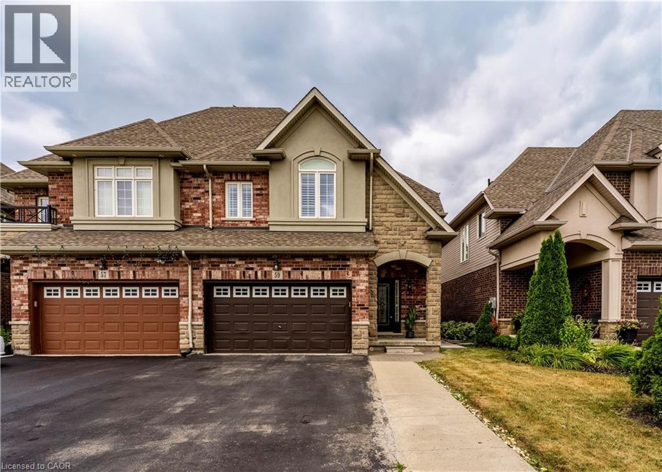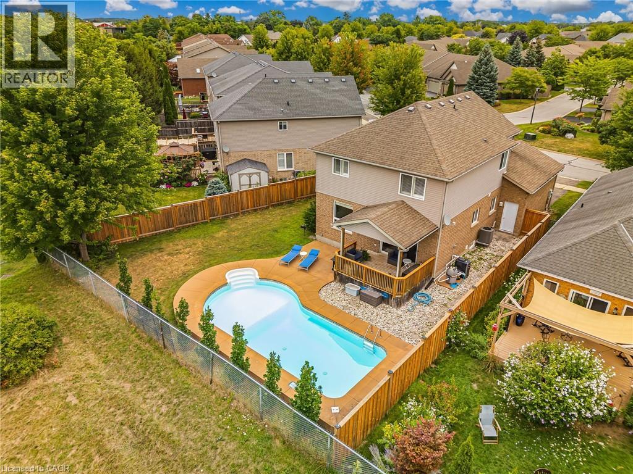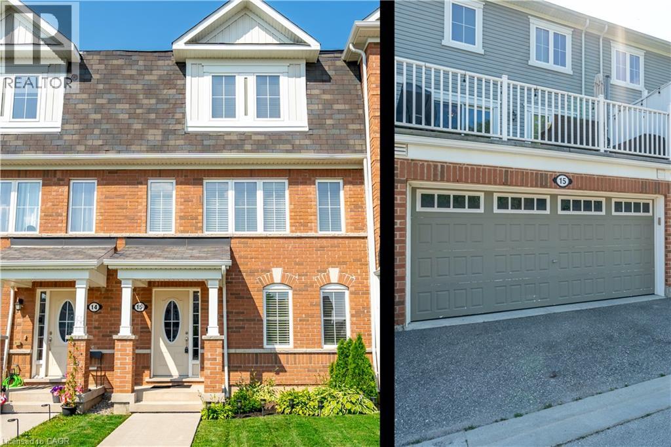335 William Street
Niagara-On-The-Lake, Ontario
Be First!! All brick back split in a prime location, situated in the Heart of Old Town Niagara-on-the-Lake on a LARGE LOT. Please see photo 2 for features and upgrades. Total of 4 bedrooms, 2 new bathrooms, and attached garage with 220 volt. 2 kitchens, both with quartz countertops. The floors have been updated throughout and the entire home has been painted in neutral tones. The lower level is also finished with a separate entrance and 2nd kitchen, bathroom, bedroom, and living area. Perfect for investor or renovator looking for extra income or extended family space. The lot is large at 67.5 x 120 with wrought iron fencing and back patio area with mature trees. This home won't last as it's price to sell. Come see it today! (id:8999)
12 Shea Crescent
Kitchener, Ontario
Welcome to 12 Shea Crescent, a beautifully updated semi-detached backsplit nestled in the heart of Laurentian Hills—one of Kitchener’s most established and family-friendly neighbourhoods. This spacious and versatile home offers 4 bedrooms, 2 bathrooms, and a fully finished basement, making it ideal for families, investors, or multi-generational living. Step inside to discover a bright and functional layout that blends comfort with modern updates. The main level features a welcoming living and dining area with large windows that flood the space with natural light. The kitchen has been refreshed with new flooring (2025) and offers ample cabinetry and prep space for everyday cooking and entertaining. Upstairs, you’ll find two generously sized bedrooms with new flooring (2025) and a full bathroom. The lower level includes two additional bedrooms and a second bathroom, providing privacy and flexibility for guests or extended family. The finished basement is a standout feature, boasting a new kitchenette (2022), custom built-ins (2022), updated flooring, and a cozy rec room—perfect for movie nights, hobbies, or potential rental income. The basement also includes a laundry area and plenty of storage. Outside, enjoy the deep 150-foot lot with a refreshed deck (2023), and 2 large auxillary buildings—ideal for summer barbecues, gardening, or relaxing in your private backyard oasis. The new roof (2025) offers peace of mind for years to come, and the overall maintenance and care of the home are evident throughout. Located close to schools, parks, shopping, public transit, and major highways, 12 Shea Crescent offers the perfect blend of suburban tranquility and urban convenience. Whether you're a first-time buyer, downsizer, or investor, this move-in-ready property is a rare find in today’s market. Don’t miss your chance to own a thoughtfully updated home in a prime Kitchener location. (id:8999)
34 Pansy Avenue
Port Dover, Ontario
Always wanted to own a little piece of paradise in a quaint & vibrant beach town? Look no further, this cottage style home can be enjoyed all year round or seasonally, whatever you desire or need. This fantastic property has so many great features to appreciate. A great curb appeal with parking fit for 3 cars, completely private fenced in yard and entry way and a sweet fenced in deck off the front to sit out as an extra bonus area of outdoor living. Beyond the private front gate you will enjoy multiple lounge areas including a side door concrete patio which you will also find a trailer clean-out drain for those trailer enthusiasts. A few steps away you will find your first she/he shed that can be used as an (currently) office or workshop or whatever you desire. Step further into the yard and you will find another outdoor patio that leads you to a covered screened in gazebo to enjoy refuge from the sun or your evenings outdoors while being completely covered in. Don't worry this sweet home also has a little space for your guests to sleep while visiting offering an outdoor sleeper bunkie. Let's now step inside the main home that boasts an inviting space open to the kitchen and living area sliding door access to the front porch. A cute bedroom domain and a 3 piece bathroom awaits you. Heating includes a combination of heat/ac pump (2024), gas fireplace, and electric heat in the office shed, bunkie and covered gazebo. Also featuring 3 large outdoor electrical units which can be used for tailer, hot tub (30amps), or whatever your needs, most windows on main home, upgraded pipes, outdoor tap featuring hot & cold water, and so much more! Don't miss out on this little piece of paradise located within a quiet neighbourhood within steps to park, baseball diamonds, trail with lakeview, walking distance to well known Port Dover beach, shops, and restaurants, and other amenities. (id:8999)
57 Tweedsdale Street
Kitchener, Ontario
Welcome to this stunning 4 bedroom, 3 bathroom home in the highly sought-after Huron neighbourhood, a vibrant and family-friendly community known for its parks, schools, trails, and convenient access to shopping and amenities. From the moment you arrive, you’ll notice the pride of ownership and the thoughtful upgrades that make this home truly move-in ready. Step inside and be welcomed by beautiful hardwood floors and exceptional crown moulding that bring warmth and character to the main living spaces, creating a timeless feel that is both stylish and inviting. The heart of the home is the newly renovated kitchen, updated within the last two years, which offers a modern layout, sleek finishes, and plenty of space for cooking and entertaining. Each of the four bedrooms is generously sized, offering comfort and privacy for every member of the family, while the three bathrooms provide both convenience and function. Major updates have been taken care of for your peace of mind, including a new roof completed in 2020 and a brand new air conditioner that was just installed three months ago. Outside, the backyard has been thoughtfully enhanced with a brand new shed and deck, both completed within the past year, providing the perfect setting for outdoor dining, barbecues, or simply enjoying quiet evenings at home. With its blend of modern updates, spacious design, and a location in one of Kitchener’s most desirable neighbourhoods, this property is an incredible opportunity to find your next home. (id:8999)
12 Scheifele Place
Woolwich, Ontario
A restoration of one of Breslau's original homes, this property has features and charm that can't be found within a subdivision type of home. Entirely professionally renovated, this 3 bedroom, 3 bathroom is loaded with high end, modern design both inside and out. Make your entrance into the sunroom which is the perfect entry way/mud room. Step in through the next matching main door to the home where you are welcomed in to an open concept main floor. The living room with a feature wall and bay windows, a dining room and a stunning kitchen that exudes custom and high end design. This kitchen features an island with a breakfast bar, quartz for both the counters and backsplash, a separate space to create a drink or coffee bar and a sliding patio door leading out the balcony, perfect for BBQ. The quartz counters are matching for every counter throughout the home. Powder room on the main floor. Upstairs features 3 bedrooms and a luxury designed bathroom. The primary bedroom features a door leading to the newly done roof over the attached garage that can be transformed to a private balcony. The second floor luxury bathroom features heated floors, a curbless shower and a soaker tub with a LED mirror and under-cabinet lighting. The basement is fully finished giving you a large Rec room and another 3pc bathroom. The laundry room has been finished for comfort and maximized storage. The exterior features an interlock pathway from the driveway to backyard. Not one but 2 garages with new roofs on both as well as a shed in the backyard. This home was brought back to life and redesigned to maximize functionality in one of the most desired areas to live. The perfect location to live in quiet but still close to highways for commuting. Within minutes to Waterloo, Kitchener, Cambridge and Guelph, school nearby, library, parks & more. A perfect home to raise a family. Properties like these don't hit the market often, let alone renovated professionally like this. Book your showing today! (id:8999)
51 Terrace Hill Street
Brantford, Ontario
Welcome to 51 Terrace Hill Street, Brantford - a fully updated 3-bedroom, 2-bath home offering 1,355 sq.ft. of modern living space in a prime location. This charming 1.5-storey home has been throughtfully renovated throughout, blending style and comfort. Updates include kitchen, washrooms, flooring, windows, electrical, plumbing, insulation and hot water tank all completed in 2024. The main floor features a bright, open layot with spacious living and dining areas, a modern kitchen with quality finishes and two generously sized bedrooms. Upstairs, you'll find a massive master suite with a spa-like ensuite bathroom, creating a private retreat that's rare to find at this price point. Situated in a sought-after central Brantford neighbourhood, this home offers easy access to schools, parks, shopping, and major amenities. Terrace Hill is known for its tree-lined streets, family-friendly atmosphere and quick connections to public transit and highways - making commuting or exploring the city effortless. With a move-in ready interior, ample living space, and an unbeatable location, 51 Terrace Hill is the perfect home for growing families, professionals or anyone seeking comfort and convenience in the heart of Brantford. This opportunity will not last! (id:8999)
23 Four Mile Creek Road Unit# 411
Niagara-On-The-Lake, Ontario
Welcome to Creekside Seniors Estates in St. David's, a sought-after 55+ community where lifestyle, comfort, and location meet. This spacious and well-maintained 1-bedroom park home has been thoughtfully updated over the years with a newer furnace, roof, and windows, offering peace of mind for years to come. Inside, enjoy bright and inviting open-concept living, while outside you'll find two large decks perfect for relaxing or entertaining, an 8' x 10' garden shed, and a separate parking area. The property backs onto the Niagara Escarpment with a serene view of the creek, blending the beauty of nature with everyday convenience. Just 5 minutes to shopping in Stamford Niagara Falls and 15 minutes to the charm of Niagara-on-the-Lake, including wineries, dining, and theatre. Residents enjoy use of the community clubhouse and swimming pool, fostering connection and recreation. The purchase price includes $25,000 in co-op shares, ensuring secure ownership. All buyers must be approved by the Park Board prior to closing. Whether you're looking to downsize, simplify, or embrace community living, this home is a rare opportunity. (id:8999)
935 Deverell Place
Milton, Ontario
End-unit freehold townhome in family-friendly Coates—bright, spacious, and move-in ready. The open-concept main floor features a generous living/dining area with laminate flooring and a walkout to a private balcony—perfect for coffee or grilling. A refreshed kitchen ties it all together with quartz counters, subway backsplash, a deep Kraus sink, and quality appliances, including a counter-depth French-door fridge with filtered water. Upstairs, two large bedrooms share a 4-pc semi-ensuite; the primary adds a walk-in closet. Practical perks: ground-level laundry, inside garage entry, Ecobee thermostat, Ring doorbell, HRV, garage opener, and roof shingles replaced in 2020. Rare 3-car parking (2-car driveway with no sidewalk + garage) and end-unit windows bring extra light. Minutes to parks, top schools, shopping, Milton GO, and Hwy 401/407. A terrific opportunity to secure space, comfort, and convenience in a sought-after neighbourhood. (id:8999)
14 Ross Avenue N
Simcoe, Ontario
Welcome to 14 Ross Avenue, a custom-built bungalow in prestigious Ireland Heights — where luxury upgrades, practical features, and elegant design come together in harmony. From the moment you arrive, this home makes a statement. A grand custom front door with premium hardware sets the tone for the craftsmanship inside. The landscaped front yard features a stamped concrete flower bed divider, oscillating irrigation with peninsula coverage, and soffit pot lights that showcase the home day and night. Car lovers will appreciate the heated garage with insulated doors, car hoist, and gas heater — transforming it into a four-season workspace. Out back, enjoy a fully fenced yard with double and single gate access, a 10’ x 10’ shed with eavestroughs, gas BBQ hookup, and a custom deck with motorized awning, TV mount, and built-in lighting. Inside, the chef’s kitchen features Winger cabinetry, granite countertops, gas range, high-end stainless steel appliances, and a custom coffee station. The open-concept main floor boasts hardwood and tile flooring, upgraded trim, main-floor laundry, central vac, and three bedrooms — each with custom window coverings, and automatic blinds in three bedrooms. The primary suite offers a walk-in closet and spa-like ensuite with stone counters, premium fixtures, and a built-in bidet. The finished basement adds a spacious rec room, stylish 3-piece bath, and two more bedrooms — including one with soundproofing, ideal for guests, office, or multigenerational living. Rec room lighting features dual dimming modes for flexible ambiance. Additional highlights include a large utility room, sump pump, cold storage, high-efficiency water softener (Barry’s Salts), security system with 2 front and 1 rear camera, and a Generac generator for seamless power backup. A true turnkey property — perfect for buyers who value comfort, security, and long-term quality in one of Norfolk County’s most desirable neighborhoods. (id:8999)
59 Galileo Drive
Stoney Creek, Ontario
Welcome to 59 Galileo Drive - Where style meets convenience in sought-after Stoney Creek! This beautifully maintained semi-detached home is ideally located in one of Stoney Creek's most desirable neighbourhoods. Featuring a rare double car garage and double driveway, this home offers excellent curb appeal and functional space. Step inside to discover 9-foot ceilings on the main level, elegant hardwood flooring throughout and a spacious open-concept layout. The kitchen is a standout with granite countertops, stainless steel appliances, tiled backsplash and ample cabinetry - perfect for both everyday living and entertaining. A sliding door leads to your private, fully fenced backyard complete with a pergola - an ideal outdoor retreat. Upstairs, you'll find a spacious primary bedroom with a walk-in closet and 4-piece ensuite, along with two additional generously sized bedrooms, a full 4-piece bathroom, and a convenient second-floor laundry room. The finished basement adds even more living space, featuring a large rec room, second full bathroom, and a kitchenetter - perfect for guests, entertaining or home office. This is your opportunity to own a move-in ready home in a prime location! All Room sizes approximate (R.S.A). Freshly painted and main floor hardwood has been refinished (2025). (id:8999)
80 Loretta Drive
Virgil, Ontario
Opportunity is knocking! Fabulous 2 storey home on a very desirable street in Virgil, Niagara-on-the-Lake. ALL 4 Bedrooms on one level, ideal for the growing family or a buyer enjoying the extra space for home office and guest rooms for friends and family. Renovated, updated…nothing to do but move in and enjoy! Built by Mountainview Homes, a premier builder in Niagara. The layout on the main floor is open-concept. Includes kitchen with S/S appliances, stone countertops including island, spacious living room and dining room areas with walk-out to a covered porch and your own stunning heated in-ground pool. Next to the pool is a large grass area, perfect to plant a garden or have kids/grandkids play. A pie shaped lot. The back of the property measures 73 ft across. Fully fenced, private, planted trees along the border, and bonus no neighbours behind, just the ravine. On the upper level are 4 bedrooms, 1 full bath with soaker tub and separate shower. The staircase and railing are custom made, 100% hardwood, while the floors throughout the main level and second floor are new engineered hardwood. The lower level has a full bath, bedroom, living room, and exercise space. Over all, the home is over 2,700 sqft on 3 levels. Another bonus is you are only a few steps to a beautiful park complete with walking trails, seating areas, and splash pad for the kids. See photos #3 and #4 for floorplans, upgrades, and features. Treat yourself and come to view this stunning home! (id:8999)
230 Avonsyde Boulevard Unit# 15
Waterdown, Ontario
Discover incredible value in Waterdown with over 1,700 square feet of living space and a double-car garage! Welcome to 15-230 Avonsyde Boulevard, where modern style meets tranquil surroundings. The main level features a spacious, light-filled den — ideal as a home office, kids’ playroom or even a fourth bedroom. Enjoy the convenience of direct access to the double garage, along with a well-appointed laundry room that completes this functional and versatile space. On the second floor, the spacious and sunlit eat-in kitchen, featuring ample storage, stainless-steel appliances and a sliding door that opens to your private terrace overlooking peaceful greenspace. Adjacent to the kitchen is a fantastic family room with large windows that fill the space with natural light. A stylish two-piece powder room completes this beautifully designed level. The upper level offers a relaxing primary suite, complete with a private three-piece ensuite and a generous walk-in closet. Two additional well-sized bedrooms and a full bathroom complete the third floor, providing comfort and space for the whole family. A private driveway and two garage spaces offer parking for three vehicles — a welcome convenience for busy households. This is a rare opportunity to own in the desirable Waterdown community at a price point that fits your budget and checks all your boxes. Don’t be TOO LATE*! *REG TM. RSA. (id:8999)

