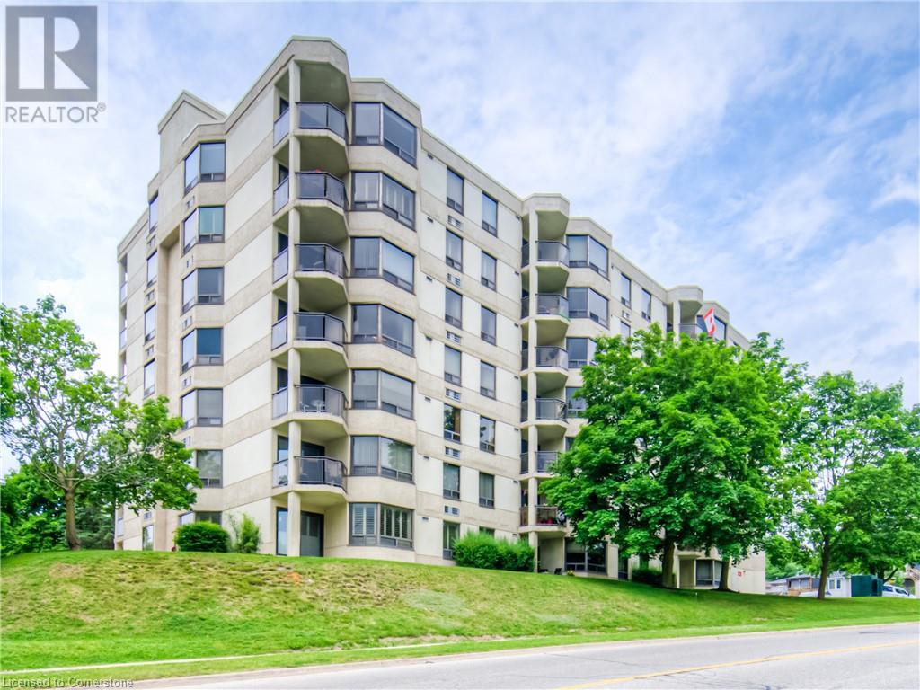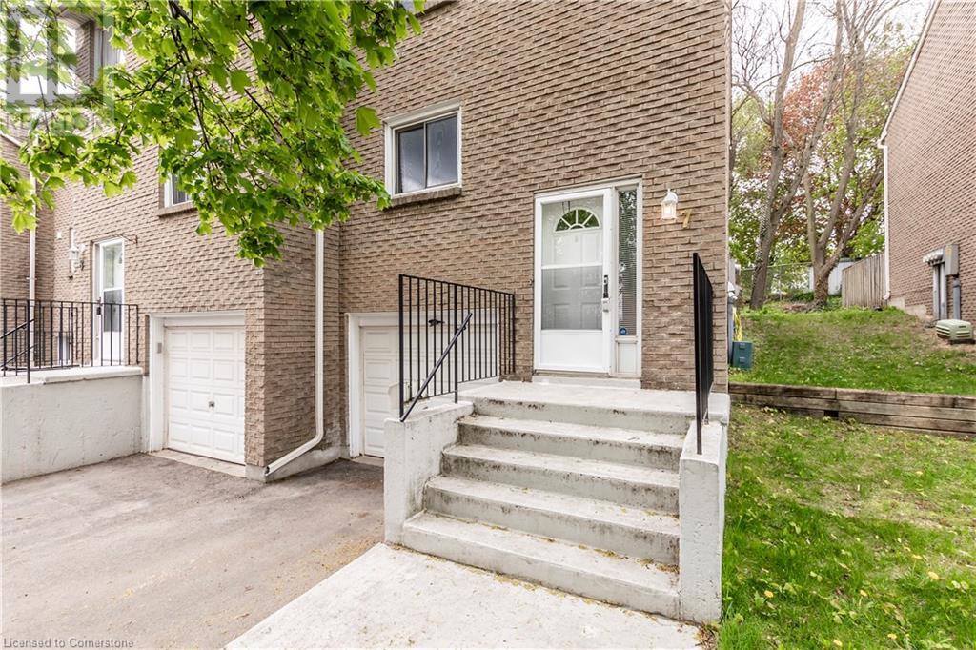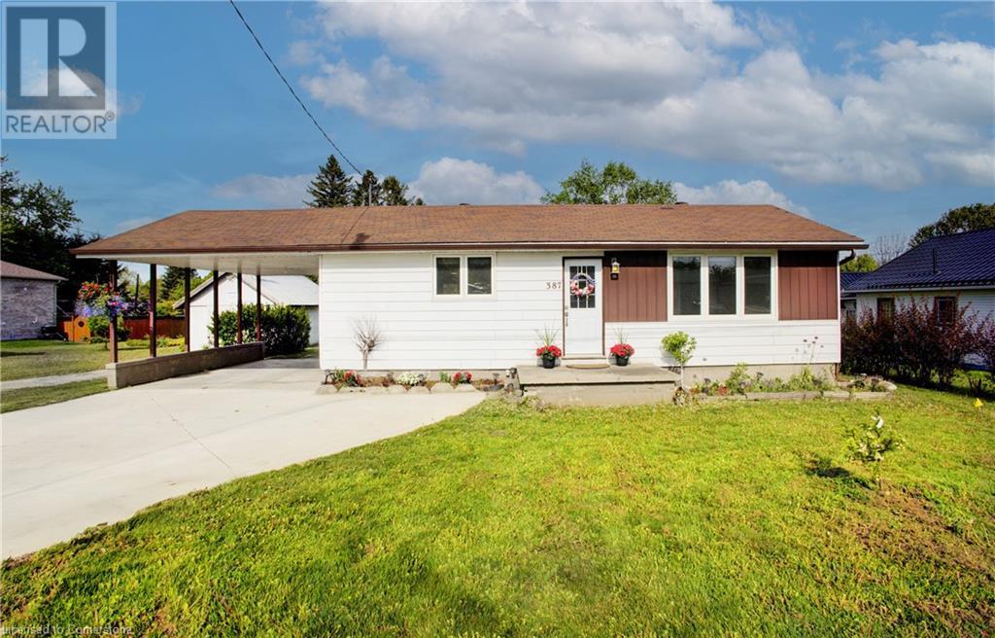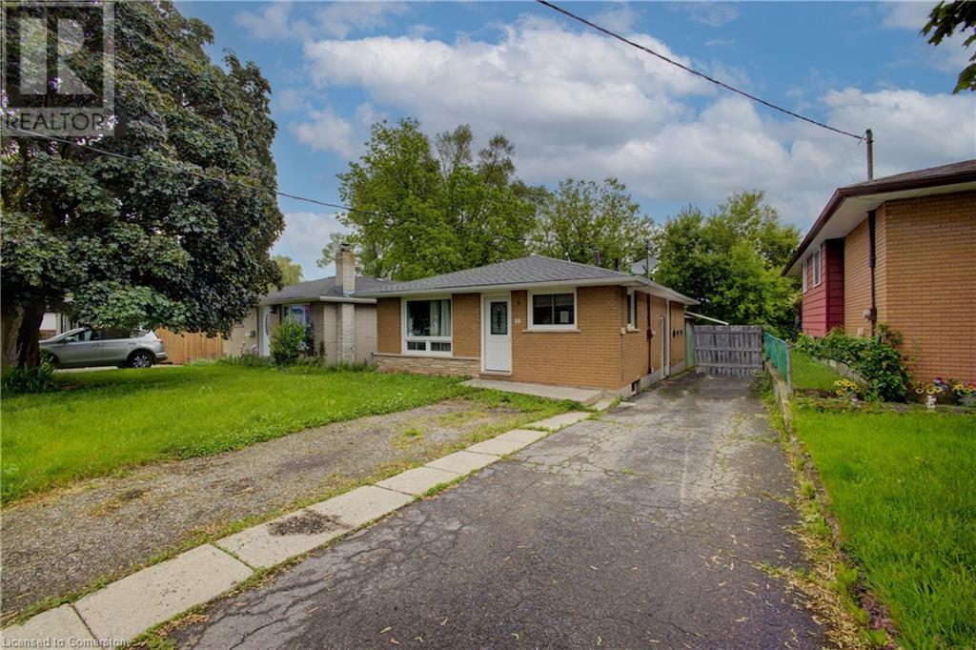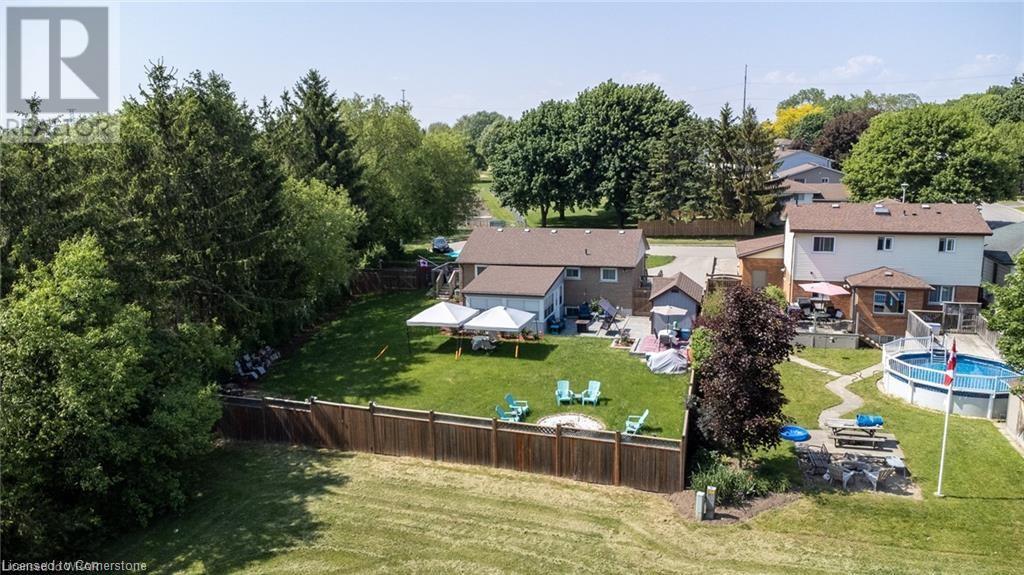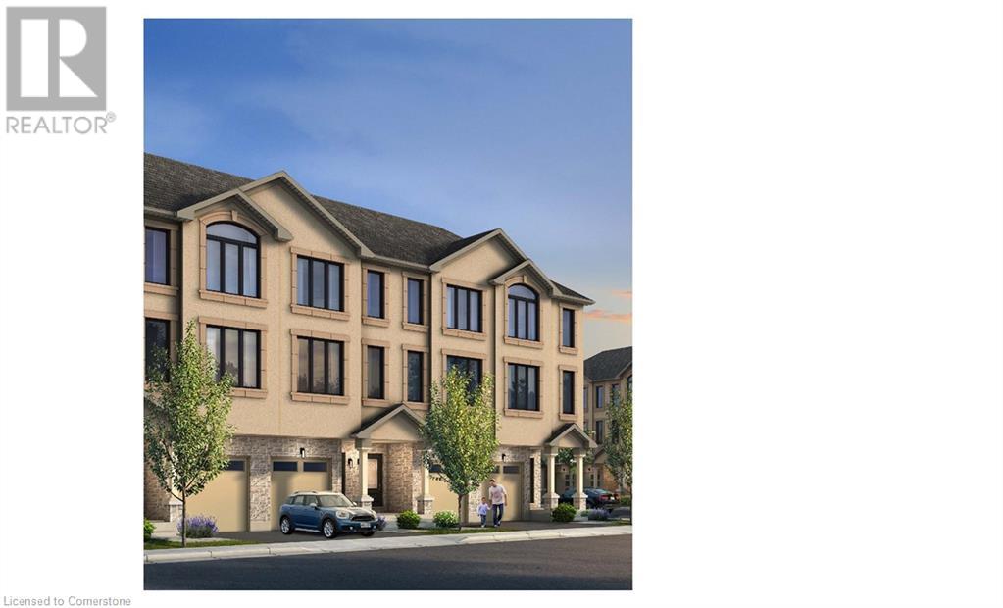688 Preston Parkway Unit# 304
Cambridge, Ontario
Welcome to this bright and inviting 2-bedroom, south/east-facing corner unit condo, nestled in a quiet and well-maintained building. This clean and spacious condo offers a comfortable and functional layout, perfect for first-time buyers, investors, downsizers, or those seeking low-maintenance living. Step into the inviting foyer, leading to an open-concept living and dining area, filled with natural light from large windows that make the space warm and welcoming. Enjoy the convenience of in-suite laundry, a generous ensuite privilege bathroom, and two well-sized bedrooms designed for comfort and functionality. Relax on your private balcony, or take advantage of the building's fantastic amenities including a fitness room and party room. Common area storage closet. Bike storage room. With ample visitor parking, entertaining guests is a breeze. Ideally located close to shopping, restaurants, and all major amenities, with easy access to the 401 for commuters. 5 mins to Conestoga College. Nature lovers will also appreciate the nearby walking trails, greenspaces and Grand River. (id:8999)
2 Bedroom
1 Bathroom
1,199 ft2
121 Morgan Avenue Unit# 7
Kitchener, Ontario
Very reasonable CONDO FEE $305.00 per month INCLUDES WATER. LAST 12 MONTHS GAS BILLS WAS $1,125 AND LAST 12 MONTHS HYDRO BILLS WAS $1,034. This is an excellent three bedroom townhouse condo in a self managed condo corporation. New water softener in 2025. Updated kitchen and both bathrooms. The fireplace will heat the entire home as air goes up to the 1st and 2nd floors through the vents in the ceiling. Gas fireplace in the basement and on the main floor heat the home so well that the owners have never used the baseboard heaters in the bedrooms. Carpet free home. Large finished rec room in the finished basement. Two large storage areas under the stair landings, one is accessed through the garage and the other in accessed under the main floor stairs landing. Low condo fees and low taxes makes this a very economical and great condo. Perfect for the first time home buyer. (id:8999)
3 Bedroom
2 Bathroom
1,214 ft2
387 Countess Street S
Durham, Ontario
This beautifully reimagined bungalow in the heart of Durham offers nearly 2000 sq ft of living space, a rare combination of quality upgrades, functional layout, and built-in flexibility for multi-generational living or added income. Whether you're looking to supplement your mortgage or create space for extended family, the separate-entry walk-up basement complete with its own full bathroom and bedroom delivers on value and versatility. Inside, the home has been fully renovated with updated plumbing, electrical, and stylish, low-maintenance finishes throughout. The main floor features two generously sized bedrooms, including a primary suite with a large walk-in closet an unexpected luxury that elevates everyday living. The open-concept living and dining space is filled with natural light and designed to make the most of every square foot. Step outside to a deep, private backyard perfect for relaxing, entertaining, or simply enjoying the outdoors. A spacious deck extends your living space, while the new concrete driveway accommodates up to three vehicles with ease. Set on a quiet street in a welcoming, well-established neighborhood, this home is just minutes from schools, parks, shops, and everyday essentials. Whether you're a first-time buyer, investor, or someone looking for a turn-key home with future potential, 387 Countess Street South offers a smart, stylish move in one of Durhams most desirable pockets. Book your private showing today and discover the comfort, flexibility, and peace of mind that only a fully renovated, potential income-ready home can provide. (id:8999)
3 Bedroom
2 Bathroom
1,910 ft2
118 Overlea Drive
Kitchener, Ontario
Discover this charming multi-level freehold townhouse, ideal for families or savvy investors. Boasting 1,556 sq. ft. of living space, this 4-bedroom, 2-bathroom home offers a unique layout with a vaulted ceiling and abundant natural light. The spacious kitchen and living area feature a high vaulted ceiling and a bank of windows facing the street, creating an open and airy atmosphere. Upstairs, the primary bedroom includes a private ensuite bathroom. The home is primarily carpet-free, except for the stairs, and is complemented by a striking wood and wrought iron railing leading to the various levels. Additional highlights include a metal roof built to last, a double paved driveway, and a partially finished basement. Located in the desirable Forest Hill neighborhood, this home is close to parks, schools, and shopping amenities. (id:8999)
4 Bedroom
2 Bathroom
1,556 ft2
180 Gordon Street Unit# 7
Guelph, Ontario
*SECOND PARKING SPACE AVAILABLE* An unprecedented and exclusive luxury offering in an unparalleled location. Welcome to elevated sophistication at 180 On The River - where every day offers breathtaking views and unforgettable moments. Wake up to sunlight spilling across your rooftop terrace while sipping your morning coffee, or go for a walk along the riverfront and pop into your favourite café just around the corner. Life here flows with ease, whether working from home in your spacious, light-filled interior or heading just minutes into the heart of downtown. Step into over 2,050sqft of refined space across four beautifully designed levels - complete with 3 spacious bedrooms, 3 luxury bathrooms, and a private elevator for effortless living. Inside, you’ll find thoughtfully designed interiors featuring natural oak stairs with coordinating oak handrails, elegant 5.5 baseboards, and 2.5 casing throughout. Shaker-style doors with satin-nickel hardware and premium off-white paint create a sophisticated ambiance in every room. The open-concept kitchen is a chef’s dream, boasting Shaker-style cabinetry with extended uppers, quartz countertops, ceramic subway tile backsplash, under-cabinet lighting, generous island with breakfast bar, premium Bosch stainless-steel appliances including a 36” French door fridge, slide-in range, dishwasher and microwave. Retreat to the luxurious primary suite, complete with a walk-through closet and spa-inspired 5-pc ensuite featuring a soaker tub, double vanity, private water closet, and oversized glass shower with floor-to-ceiling tile and recessed lighting. All bathrooms offer quartz countertops and Moen fixtures. A full laundry area with washer and dryer adds everyday convenience. Nestled within the exclusive enclave of Old University, this idyllic neighbourhood epitomizes luxury living and natural beauty, offering an unparalleled lifestyle in Guelph - truly a once-in-a-lifetime opportunity. (id:8999)
3 Bedroom
3 Bathroom
2,070 ft2
806201 Oxford Road Unit# 67
Innerkip, Ontario
Welcome to 67-806201 Oxford Rd 29, nestled on one of the rarest lots in Maple Lakes Park! This property offers an exclusive view of Maple Lake and access to one of only two docks in the park. With picturesque pastures in front and a view of the lake from your own backyard, this serene location provides a quiet and peaceful way of life, perfect for year-round living. Step inside this spacious 2-bedroom, 1-bath modular home, designed for comfort and modern living. The open-concept layout seamlessly combines the living room and dining area, ideal for entertaining and family gatherings. Enjoy the elegance of granite countertops in both the kitchen and bathroom, complemented by modern finishes and updates throughout. An all-season sunroom invites you to relax and take in the stunning views of the lake, enhancing your connection to nature. The exterior of the home features a metal roof, a large shed that offers ample storage for a clutter-free outdoor space, and a driveway that comfortably accommodates up to four vehicles, making it convenient for family and guests alike. Embrace the cottage feel and enjoy the unique lifestyle this community affords, surrounded by natural beauty and tranquility. Located just minutes off the 401 in Innerkip and conveniently situated between Cambridge and Woodstock, don’t miss this exceptional opportunity to make this charming property your new home! (id:8999)
2 Bedroom
1 Bathroom
1,148 ft2
46 Elmwood Avenue
Cambridge, Ontario
Charming Bungalow with In-Law Suite & Park Views! Looking to step into homeownership without the sky-high price tag of a typical single-detached home? This adorable brick bungalow is your answer! Set on an oversized lot backing onto a scenic park , it offers a sense of privacy and space that's hard to beat. This home offers 3 bedrooms, 2 bathrooms upstairs and bonus In-Law Suite. The finished lower level features a private in-law suite with a full kitchen, 3 bedroom, 4-piece bath, and a separate side entrance—perfect for multi-generational living or rental potential. Outdoor Living at Its Best! Start your mornings with a cup of coffee or fire up the grill for an evening BBQ on the concrete patio, overlooking the fully fenced, mature backyard with 2 storage sheds. Plenty of Parking & Prime Location! The long paved driveway easily accommodates four vehicles, eliminating parking headaches. Located in a quiet, established North Galt neighborhood, this home is just minutes from top-rated schools, shopping, parks, public transit, and beautiful nature trails. Don’t Miss Out! This home blends comfort, convenience, and charm—a must-see! Schedule your viewing today and experience it for yourself! (id:8999)
6 Bedroom
2 Bathroom
1,823 ft2
71 Dubrick Crescent
Kitchener, Ontario
Welcome to 71 Dubrick Cres, built on a pie shapped lot! This beautifully maintained 3-bedroom, 3-bathroom home offers exceptional living space in a prime location. Step into a bright 2-storey entrance featuring ceramic tiles and rich hardwood flooring throughout the spacious, open-concept main floor. The sunken family room adds a cozy touch, perfect for relaxing or entertaining. Upstairs, enjoy the convenience of a dedicated laundry area, 2 bathrooms and well-appointed 3 bedrooms. Walk out from the main level to a child-safe fenced yard with a large 22' x 14' pressure-treated deck—perfect for outdoor gatherings. Situated just minutes from schools, parks, transit, Community Centre, Sobeys, Goodlife Fitness, Starbucs this home truly combines comfort, space, and convenience. A must-see property—don’t miss your chance! (id:8999)
3 Bedroom
3 Bathroom
2,468 ft2
732 Salter Avenue
Woodstock, Ontario
Welcome to your next home! Tucked away on a quiet cul-de-sac, this charming property offers peaceful living with beautiful views. With four spacious bedrooms, two updated bathrooms, and a sunroom overlooking a lush green space beside an old golf course, there's so much to love here. Inside, the open-concept layout connects the living room, dining area, and kitchen—perfect for entertaining or just relaxing with family. Large windows let in loads of natural light, giving the whole space a warm, welcoming feel. The kitchen was fully renovated in 2023 and is ready for your inner chef, complete with modern appliances, sleek cabinetry, and lots of counter space. Downstairs, you'll find a large rec room, a second bathroom, laundry, and an oversized fourth bedroom—great for guests, in-laws, or a growing family. Step out back and you'll be wowed by the massive yard. It's rare to find this much outdoor space—ideal for backyard BBQs, morning coffee on the patio, or a game of catch with the kids. There's also tons of parking and easy access to the 401. Don't miss out on this one—book your showing today! (id:8999)
4 Bedroom
2 Bathroom
1,429 ft2
9 Swanson Lane
Barrie, Ontario
Welcome to SOBA Towns, an exclusive release of brand-new, beautifully crafted townhomes in one of South Barrie’s most sought-after neighbourhoods. Where timeless architecture meets modern elegance, these homes are designed for those who value both style and smart living. Each residence features open-concept layouts, bright and airy interiors, and upscale finishes — all with meticulous attention to detail. Whether you're a growing family or looking to right-size your lifestyle, SOBA Towns offers the ideal blend of space, comfort, and sophistication. Located in a thriving, fast-growing community, SOBA Towns is more than just a place to live — it’s a brand-new beginning and a smart investment in your future. (id:8999)
3 Bedroom
3 Bathroom
1,260 ft2
180 Gordon Street Unit# 4
Guelph, Ontario
*SECOND PARKING SPACE AVAILABLE* *ELEVATOR OPTION FOR ALL UNITS* An unprecedented and exclusive luxury offering in an unparalleled location. Welcome to elevated sophistication at 180 On The River - where every day offers breathtaking views and unforgettable moments. Wake up to sunlight spilling across your rooftop terrace while sipping your morning coffee, or go for a walk along the riverfront and pop into your favourite café just around the corner. Life here flows with ease, whether working from home in your spacious, light-filled interior or heading just minutes into the heart of downtown. Step into over 2,100sqft of refined space across four beautifully designed levels - complete with 3 spacious bedrooms, 3 luxury bathrooms, and the option of a private elevator for effortless living. Inside, you’ll find thoughtfully designed interiors featuring natural oak stairs with coordinating oak handrails, elegant 5.5 baseboards, and 2.5 casing throughout. Shaker-style doors with satin-nickel hardware and premium off-white paint create a sophisticated ambiance in every room. The open-concept kitchen is a chef’s dream, boasting Shaker-style cabinetry with extended uppers, quartz countertops, ceramic subway tile backsplash, under-cabinet lighting, generous island with breakfast bar, premium Bosch stainless-steel appliances including a 36” French door fridge, slide-in range, dishwasher and microwave. Retreat to the luxurious primary suite, complete with a walk-through closet and spa-inspired 5-pc ensuite featuring a soaker tub, double vanity, private water closet, and oversized glass shower with floor-to-ceiling tile and recessed lighting. All bathrooms offer quartz countertops and Moen fixtures. A full laundry area with washer and dryer adds everyday convenience. Nestled within the exclusive enclave of Old University, this idyllic neighbourhood epitomizes luxury living and natural beauty, offering an unparalleled lifestyle in Guelph - truly a once-in-a-lifetime opportunity. (id:8999)
3 Bedroom
3 Bathroom
2,160 ft2
135 Hardcastle Drive Unit# 45
Cambridge, Ontario
Nestled in a serene, family-friendly enclave on the edge of Cambridge, this beautifully upgraded townhome offers a harmonious blend of modern elegance and everyday comfort. Step into an inviting open-concept layout adorned with engineered hardwood flooring and upgraded ceramic tiles. Soft pot lights and modern farmhouse lighting fixtures create a warm ambiance, while crown moulding, custom railings, and rich dark interior doors add a touch of sophistication. The chef-inspired kitchen is a culinary delight, featuring a full quartz breakfast bar, soft-close cabinetry, a sleek black granite composite sink, and a stylish ceramic tile backsplash. Equipped with a premium KitchenAid appliance package—including a gas stove and chimney-style vent—this kitchen is both functional and fashionable. Natural light floods the space through upgraded windows and custom window coverings, enhancing the home's bright and airy feel. The primary suite serves as a tranquil haven, boasting large windows, a spacious walk-in closet enhanced by Closets by Design, and a luxurious ensuite bathroom. The ensuite features a comfort-height double vanity with granite countertops and a generous glass shower equipped with dual showerheads. Conveniently located nearby, the laundry room offers a full-sized laundry sink and an oversized washer and dryer for added convenience. Hardwood stairs seamlessly connect each level, including the walk-out basement. This lower level presents a 3-piece rough-in, a second lower deck, and an upgraded window, offering incredible potential for additional living space—ideal for a home office, gym, or in-law suite. Situated in a warm and welcoming community, this home is perfectly positioned for both tranquility and accessibility. Enjoy proximity to world-class golf courses, scenic trails, and the charming downtown areas of Kitchener and Cambridge. Commuters will appreciate the quick access to Highway 401, making travel to the Greater Toronto Area a breeze. (id:8999)
3 Bedroom
3 Bathroom
1,623 ft2

