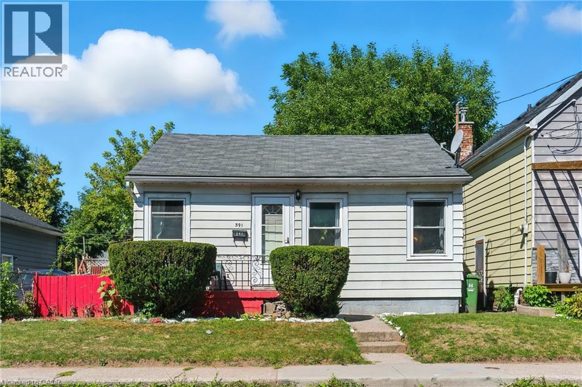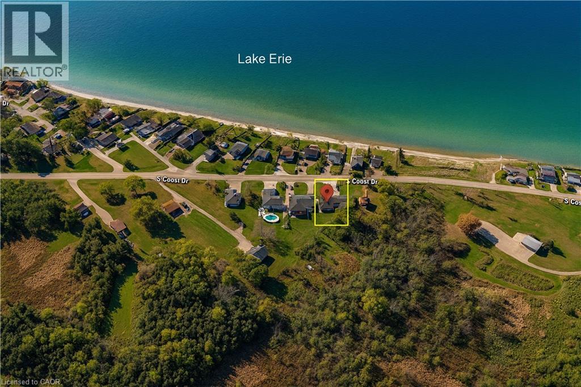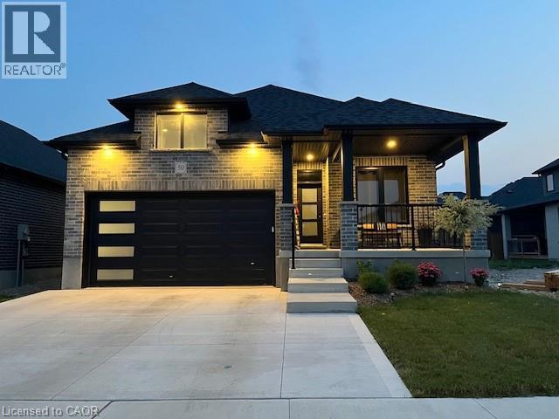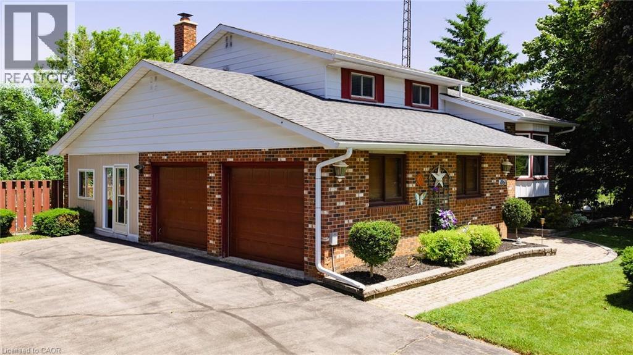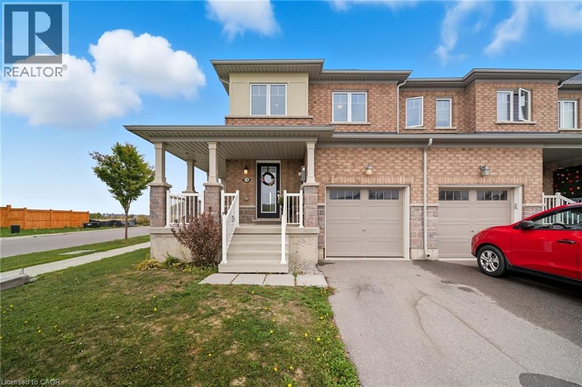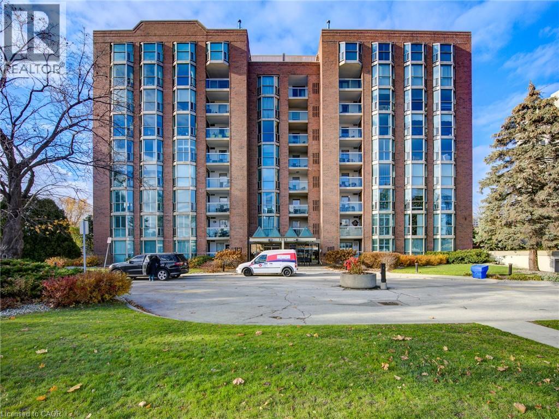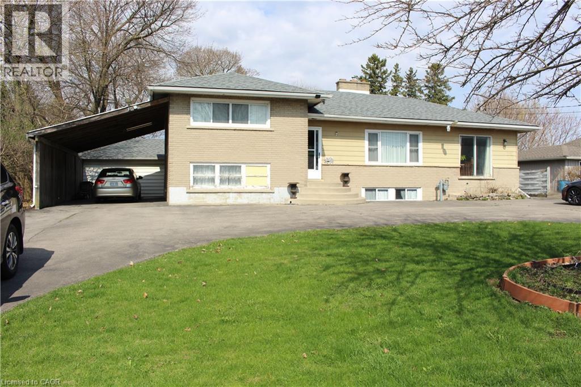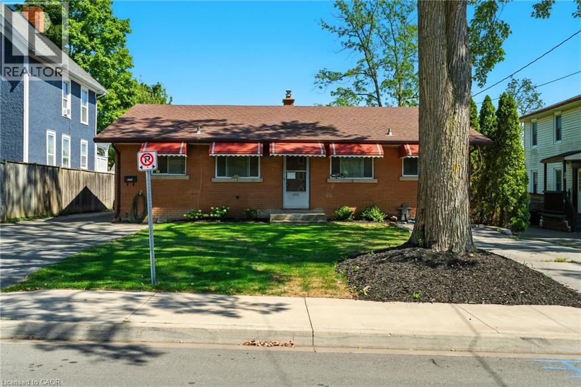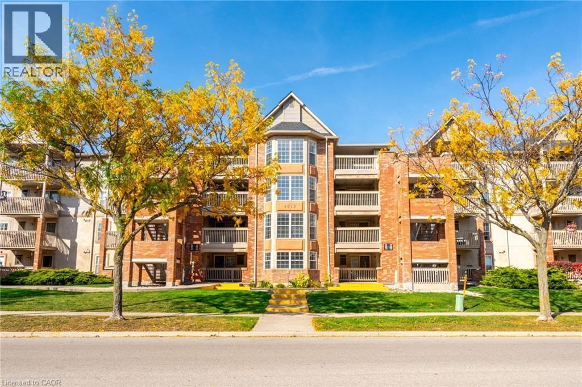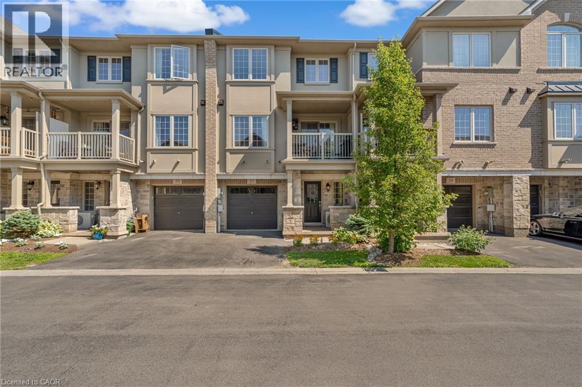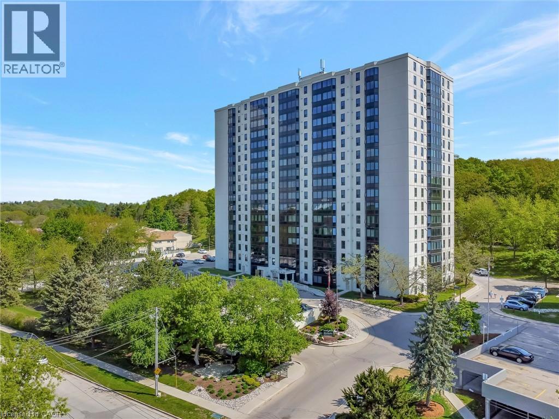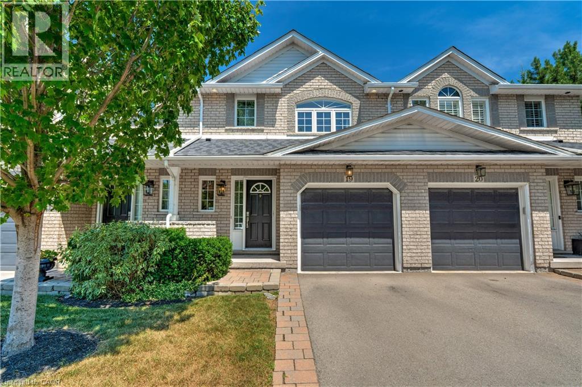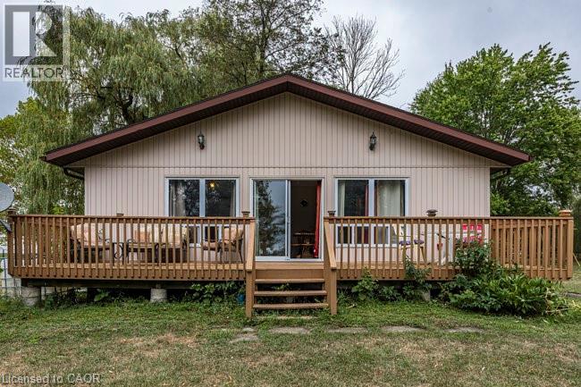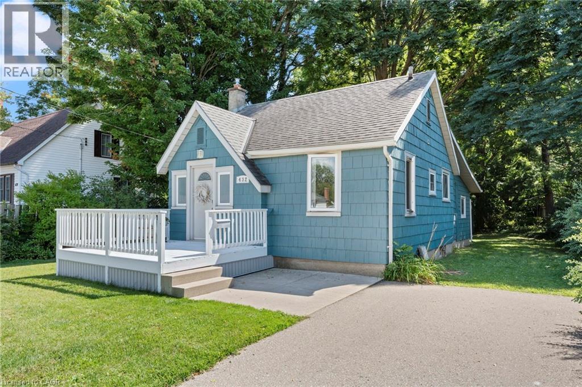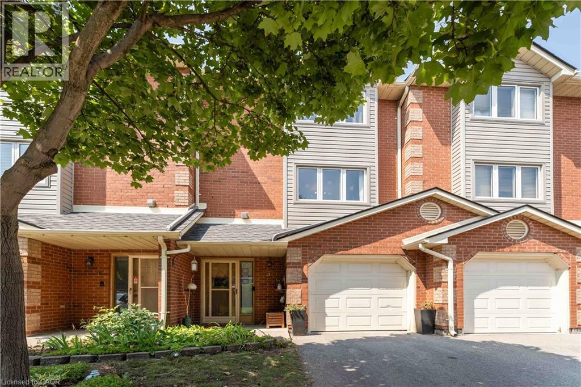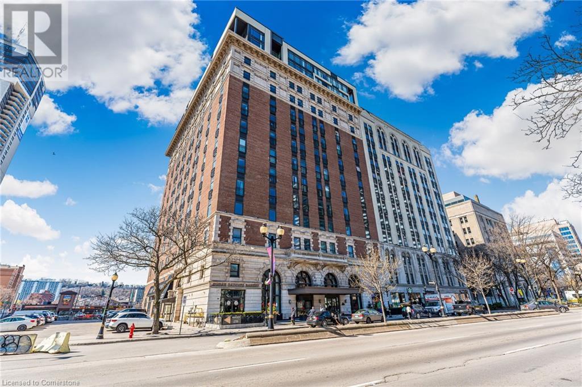391 Fairfield Avenue
Hamilton, Ontario
A Smart Opportunity for Buyers & Investors Here’s your chance to get into the market or grow your portfolio with this detached 2-bedroom, 1-bath bungalow. Sitting on a 35 x 94 ft lot, the home offers a practical layout with plenty of potential for a modern update. The fully fenced backyard is ideal for privacy, outdoor living, or entertaining, and the location couldn’t be more convenient, close to parks, schools, shopping, and quick highway access for commuters. Whether you’re thinking of refreshing the home, renting it out, or starting fresh with a custom build, this property is a versatile option in a neighborhood that’s already seeing exciting growth. Don’t miss this chance to secure a solid investment with room to make it your own. (id:8999)
711 South Coast Drive
Selkirk, Ontario
GREAT FIXER UPPER RIGHT ACROSS FROM LAKE ERIE ON A LARGE LOT. TONS OF POTENTIAL AS A FIXER UPPER OR REBUILD. PRICED TO SELL. (id:8999)
150 Wilson Street W Unit# 301
Ancaster, Ontario
Discover the charm of Ancaster Mews, ideally situated in vibrant Ancaster—just minutes from one of Canada’s top golf courses, premium shopping, beautiful parks, excellent schools, and convenient highway access. This beautifully updated 2-bedroom, 2-bath condo showcases a bright, open-concept design where the kitchen, dining, and living areas flow seamlessly for effortless entertaining and everyday living. The sleek, contemporary kitchen boasts quartz countertops, stainless steel appliances, a wine fridge, abundant custom cabinetry, and a convenient breakfast island. The inviting living room is anchored by a stylish fireplace with a custom mantel and built-in shelving, blending elegance with practicality. Step out onto the private balcony to relax and overlook lush common gardens and tranquil green space. The spacious primary suite offers floor to ceiling custom built-ins, a large walk-in closet and a spa-inspired ensuite complete with porcelain tiles, a quartz vanity, a dedicated cosmetic counter, and a fully tiled shower with bench. The second bedroom also enjoys custom built-ins, while a full 4-piece main bath, in-suite laundry with extra storage, and two owned underground side-by-side parking spaces add comfort and convenience to this exceptional home. This move-in ready residence seamlessly blends function with elegance. (id:8999)
40 Aikman Avenue
Hamilton, Ontario
Welcome to 40 Aikman Ave, a charming 2-bedroom, 2-bath bungalow nestled in the heart of Hamilton’s vibrant Gibson/Stipley neighbourhood. Thoughtfully updated in 2025, this move-in ready gem offers a blend of cozy character and fresh modern finishes. Inside, enjoy both Vinyl & Laminate flooring throughout, a stylish kitchen with fresh countertops, tile backsplash, and brand new stainless steel appliances. Two full bathrooms provide comfort and convenience, while the full unfinished basement invites your vision for added living space, office, or in-law suite. Step outside to a fully fenced backyard — ideal for kids, pets, and quiet outdoor mornings. A detached garage and extra rear parking off the alley add flexibility and easy access to Main Street. Walk to downtown amenities, transit, schools, shops, and cafés. This home offers the lifestyle you’ve been looking for with the location to match. Don’t miss this rare blend of charm, convenience, and potential. (id:8999)
50 Wenger Road
Breslau, Ontario
A rare find, beautiful bungalow located in Breslau, a peaceful new community in the middle of Kitchener, Waterloo, Cambridge and Guelph. Built by Thomasfield Homes, this home will surprise you from the moment you step in. Solid hardwood floors throughout, 9 ft ceiling on both levels, upgraded lighting, open concept dining floor plan, porcelain upgraded tiles in the bathrooms, high-end appliances, quartz countertops complemented by tastefully selected backsplash and much more. Basement has an additional 3 pc bathroom for your needs. Step out to the covered deck that offers additional space for entertainment. House comes equipped with AC, ERV, Dual Fuel Stove, Water Softner, Garage Door Opener and beautiful concrete oversized double driveway. Book your showing and experience it yourself!!! (id:8999)
1061 Henry Street
Wellesley, Ontario
Welcome to this spacious side-split home, set on a stunning ¾ acre property in the heart of Wellesley. Inside, you will find a functional layout with main floor laundry and powder room, family room and sunroom that leads out to the pool. Head upstairs to the bright living room and dining area then to the kitchen with a door out to your covered upper deck with steps leading down to the pool area or out to your private backyard. 3 bedrooms and 2 full bathrooms, 1 is the ensuite, on the top floor. Heading downstairs you will find 2 more bedrooms and an office space, that could all become one big rec room, then down even further to the basement. There is plenty of space to reimagine into your dream home. The true highlight lies outside in this premium lot, a private backyard oasis complete with an inviting pool, expansive green space, and room to entertain, play and relax. The oversized driveway offers ample parking for multiple vehicles, RVs, or even a friendly game of hockey—making it ideal for family living. Just steps from the fantastic K-8 Wellesley Public School and nestled in a community-focused town with almost every amenity you need. This location is the perfect combination of small-town charm with convenience, plus, you are only 15 minutes from Ira Needles Blvd. for easy access to city shopping and services. This home is move-in ready but with vision and updates, this property could become a true showstopper and a smart investment opportunity. Don’t miss your chance to make it yours! This home is ready for its next chapter—offering the perfect opportunity to transform and unlock incredible value. Book your showing today. (id:8999)
176 Maclachlan Avenue
Caledonia, Ontario
Corner-unit freehold townhome built in 2019, located in the Avalon neighbourhood, a growing family-friendly area just 30 minutes from Hamilton. Bright and functional layout with plenty of natural light throughout the main floor. The upper level features a spacious primary bedroom with a large walk-in closet along with two well-sized secondary rooms. An unfinished basement offers potential for future customization. Single-car garage provides added convenience. Park and tennis courts are located just around the corner, with new schools and a recently completed community centre right down the street. A great opportunity to join a welcoming and rapidly developing community. (id:8999)
1225 North Shore Boulevard E Unit# 503
Burlington, Ontario
Discover the best of downtown living in this beautifully updated 1-bedroom condo with stunning water views. Perfectly located just steps to Spencer Smith Park, Burlington Beach, and a short walk to the vibrant core, this home offers both lifestyle and convenience. Inside, the unit has been thoughtfully maintained and tastefully updated, providing a bright and welcoming space to call home. Large windows invite natural light and showcase views of the lake, while the functional layout makes everyday living comfortable and stylish. This sought-after building is loaded with amenities designed for relaxation and entertaining. Enjoy the outdoor pool, barbeque area, gym, sauna, car wash, and a spacious events room with a full kitchen—ideal for hosting family and friends. Whether you’re looking for a first home, a downsizing opportunity, or a smart investment, this condo offers the perfect blend of comfort, location, and lifestyle. (id:8999)
2112 Upper James Street
Mount Hope, Ontario
Sold as is, where is basis. Seller makes no representation and/or warranties. (id:8999)
15 Pettitt Drive
Guelph, Ontario
In the easternmost reaches of Grange Hill, just seconds from Highway 7, and surrounded by parks, trails, and great schools, sits 15 Pettitt Drive. This tidy two-storey Cape Cod family home stands ready to begin its next chapter as an ideal spot for a family to put down roots and thrive, with several tricks up its sleeve as well! Set on a deep 117-foot lot, entry to this double walk-out property comes via the charming interlocking walkway and covered front porch, just off to the side of the private double driveway. Nine-foot ceilings contribute to an airy impression throughout the mail level, which boasts a generously proportioned primary living/dining space, two-piece powder room, inside access to the attached single garage, a kitchen more than large enough to serve up your family’s favourites, and the first of two walkouts to an elevated rear deck with its own natural gas line for barbecuing! Heading upstairs, you’ll find three nicely sized bedrooms, including the oversized primary with abundant natural light courtesy of the home’s two characterful gable windows. A complete four-piece family bath with jacuzzi tub rounds the level out. All the way back downstairs is a cozy finished basement, which hosts a pub-like pull up bar in the rec room, an additional two-piece washroom, and the second walkout to a covered patio space. Endless potential for entertaining here! The deep, fully fenced backyard offers room for the kids to run around safely, as well as a shed for additional storage. A wonderful opportunity awaits you in East Guelph – so don’t wait! See for yourself why 15 Pettitt Drive could be the starting point to your own family’s next chapter. (id:8999)
3363 Cardiff Crescent
Burlington, Ontario
Welcome to 3363 Cardiff Crescent — a charming 3-bedroom, 2.5-bathroom home located on a quiet crescent in Burlington’s family-friendly Headon Forest. This established neighbourhood is known for its tree-lined streets, mature homes, and warm, welcoming community. It’s the kind of place where neighbours wave hello and kids still play outside. Whether you have little ones or teens, you’ll appreciate the great local school options. Plus, with Ireland Park and other green spaces nearby, there’s always somewhere close to run, play, or picnic on the weekend. With quick access to the 407, QEW, and 403 — and GO Transit just two blocks away — commuting to Burlington, Hamilton, Oakville, or the GTA is a breeze. Inside, you’ll find a bright, functional layout with space for the whole family. The main floor offers a sun-filled living room with a cozy gas fireplace and a separate dining area — perfect for gatherings. The kitchen includes a convenient breakfast nook overlooking the front gardens.Step out to your fully fenced backyard, featuring interlocking patio stones, a soothing water feature, and plenty of room to relax, entertain, or play. Upstairs, the primary suite includes a walk-in closet and private ensuite, while two additional bedrooms share a full bath. The unfinished basement offers a great opportunity to create a future rec room, home gym, or additional storage. Additional highlights include a fully insulated, drywalled, and painted garage — ideal for hobbyists — plus a double-wide driveway for easy parking. This home checks all the boxes for value, location, and lifestyle. Move in and make it your own! (id:8999)
34 Shotwell Street
Welland, Ontario
Welcome to 34 Shotwell Street, a solid brick side-by-side duplex bungalow nestled in one of Welland’s most charming and tree-lined neighbourhoods. Surrounded by beautiful century homes, this property is ideal for investors, first-time buyers, or downsizers seeking space, and stability. Each 2-bedroom unit has its own private side entrance, laundry and driveway, ensuring privacy and convenience for both households. The basements are unfinished and have separate entrances, offering up additional opportunity for investment. With long-term, responsible tenants already in place, this is a turn-key opportunity for hands-off ownership or multi-generational living. Recent updates include newer roof shingles, countertops, and basement waterproofing. Located steps to Niagara Street, the Welland Canal, Chippawa Park, public transit, and downtown amenities, the lifestyle here is all about ease and access. Whether you're looking to grow your portfolio or settle into a peaceful, walkable community, this property offers endless potential. (id:8999)
4015 Kilmer Drive Unit# 308
Burlington, Ontario
1 Bedroom + Den condo situated in the desirable Tansley Woods neighbourhood! Enjoy the convenience of in-suite laundry, parking for one vehicle and a storage locker. Featuring a fantastic open-concept floor plan, tasteful flooring, and light tones throughout. The kitchen is finished with ample cupboard space, an updated backsplash, and a peninsula with seating. The spacious living area features a functional design, ideal for comfortable everyday living and entertaining. Enjoy a large covered balcony, perfect for relaxing outdoors! The bedroom is freshly painted and bright, and features a double closet. The den is a major bonus, offering flexibility as a home office, hobby room, kids’ play area, and more. A tasteful 4-piece bathroom completes this lovely condo. Located in the excellent, walkable community of Tansley Gardens near all amenities, including grocery stores, schools, great restaurants, shops, parks such as Tansley Woods Park, and the Tansley Woods Community Centre with a library and pool. Within a short drive, you'll find the scenic Escarpment with renowned golf courses and trails, as well as easy access to highways 5, 407, the QEW, and public transportation, including the Burlington and Appleby GO stations. Move-in ready, your next home awaits! (id:8999)
215 Dundas Street E Unit# 27
Waterdown, Ontario
Step into this beautifully designed 2 Bedroom 2 Bathroom townhome offering an bright open living space. Spread across three levels, this home boasts numerous upgrades, including hardwood flooring throughout the second level. The ground floor includes a handy two-piece powder room, while the second floor impresses with soaring 9-foot ceilings and an open kitchen. Stainless steel appliances, and the adjacent dining area opens to a spacious, covered balcony—perfect for grilling or enjoying your morning coffee, no matter the season. The upper level features a spacious primary bedroom alongside a generously sized second bedroom. A well-appointed four-piece bathroom is also on the third floor. Ideally located in the heart of Waterdown, just minutes from Highway 407, Aldershot, gas station, and with easy access to Highway. Enjoy proximity to gas stations, shopping, dining, and all the essentials. (id:8999)
35 Green Valley Drive Unit# 1614
Kitchener, Ontario
Welcome to 1614 - 35 Green Valley Drive, Kitchener. This bright 1-bedroom, 1-bathroom unit offers plenty of natural light through large westfacing windows with beautiful views of surrounding greenery. Recent updates include brand new baseboard heaters and a new A/C unit (2025), as well as recently replaced windows for comfort and efficiency. The kitchen features newly updated appliances and countertops, providing both style and functionality. This well-maintained building offers great amenities and is ideally located close to shopping, parks, trails, public transit, and easy highway access. Perfect for first-time buyers, downsizers, or investors, this unit combines convenience, comfort, and value in a fantastic location. **Please note: some photos are virtually staged (id:8999)
2151 Walkers Line Unit# 19
Burlington, Ontario
Welcome to this stunning 3-bedroom, 3-bathroom townhouse located in the desirable Millcroft neighbourhood of Burlington. This home offers a spacious and modern layout perfect for families or those who love to entertain. The bright kitchen features a walk-out to a charming balcony, ideal for enjoying your morning coffee or casual dining. The fully finished basement boasts a cozy gas fireplace and a walk-out to a private patio backing onto a serene ravine, providing a peaceful retreat surrounded by nature. Nestled in a prime location, close to shopping, restaurants, parks & the hwy. You'll enjoy the perfect balance of urban convenience and tranquil living. Don't miss this incredible opportunity to call this property your home! (id:8999)
904 Thomas Pedder Court
Kitchener, Ontario
Live on an elite court surrounded by executive homes, with Wetland Way Park as your private backdrop. Set on a premium lot, this modern residence offers nearly 3,900 sq. ft. of finished living space, thoughtfully designed with 9-ft ceilings on both the main and upper levels and a desirable finished walk-out basement. The open-concept main floor features a custom chef’s kitchen with a striking 10-ft island, full-length cabinetry, pots-and-pans drawers with soft-close, and premium finishes—perfect for entertaining at the heart of the home. The kitchen flows seamlessly into the dining and living areas, and extends outdoors to an oversized composite deck, ideal for gatherings with family and friends. Upstairs, discover four spacious bedrooms plus a large family room with feature windows that can double as a home office, cozy library, or even a fifth bedroom. The primary suite overlooks the park and deck, and offers a spa-inspired ensuite along with a walk-in closet featuring built-in organizers. Additional bedrooms are generously sized, filled with natural light, and well-suited for family living. The walk-out basement is a versatile extension of the home—complete with a rec room for relaxing or entertaining, a rough-in for a future wet bar/kitchen, and direct access to the fully fenced backyard. This level also includes a private office/nap room and a den currently converted into a walk-in seasonal wardrobe. Blending privacy, comfort, and modern design, this home offers an exceptional lifestyle in one of Kitchener’s most sought-after neighbourhoods. With its family-friendly community, executive curb appeal, and direct access to nature, it’s the perfect place to call home. (id:8999)
8380 Highway 3
Dunnville, Ontario
Bring your vision to life! This Four season property offers serene views with a Right of way to the Grand River and endless outdoor possibilities. Perfect for nature lovers or anyone seeking peace. Prime location with just minutes to Golf, Downtown and Amenities. Ideal for Renovator's looking to create their perfect country home. (id:8999)
432 West Street
Simcoe, Ontario
Discover this charming 2-bedroom, 1-bathroom house that proves good things really do come in compact packages. With 667 square feet of thoughtfully designed living space, this home maximizes every inch to create a comfortable and functional environment perfect for first-time buyers, downsizers, or anyone seeking an affordable entry into homeownership. The cozy interior features a well-appointed primary bedroom alongside a second bedroom that adapts beautifully to your lifestyle needs, whether as a guest room, home office, or creative space. The single bathroom serves the home efficiently, while the open living areas create a sense of spaciousness that belies the home's modest footprint. Step outside to enjoy your private outdoor space, ideal for morning coffee, weekend barbecues, or simply unwinding after a long day. The property includes convenient parking, ensuring you'll never have to circle the block searching for a spot. Location is everything, and this home delivers. You're just a short stroll from Westwood Park, where you can enjoy nature trails and recreational activities. Daily errands are a breeze with Food Basics nearby for all your grocery needs. Families will appreciate the proximity to Holy Trinity Catholic High School, making school runs manageable and stress-free. The generous lot size offers potential for future expansion or gardening enthusiasts looking to cultivate their green thumb. This property represents an excellent opportunity to own a piece of Simcoe's friendly community at an attractive price point that won't break the bank. Don't let this new listing slip away. (id:8999)
5 Wellington Street S Unit# 209
Kitchener, Ontario
Nestled in the heart of Kitchener, this sleek and modern studio apartment offers the perfect blend of convenience, and comfort. Situated in the Station Park Union Towers, the unit boasts an open-concept layout with ample natural light pouring in. Residents enjoy access to a host of premium amenities, including a hydropool swim spa & hot tub, a two lane-bowling alley with resident lounge, pool table and foosball, outdoor BBQs, dog washing station, a fully equipped gym with Peloton studio, concierge services and more. With in-suite laundry facilities, bicycle storage, and parking available (at extra cost) every detail is thoughtfully designed for a seamless urban lifestyle. Located in a vibrant central area, this studio is mere steps away from the Google offices, hospitals, dining, shopping, entertainment, and public transportation, making it ideal for professionals, students, or anyone seeking the best of city living. Don't miss the opportunity to call this exceptional property your home! (id:8999)
72 Stonechurch Road W Unit# 37
Hamilton, Ontario
Welcome to 72 Stone Church Road East, a beautifully upgraded 3-bedroom, 3-bathroom townhome in Hamiltons desirable Kernighan neighbourhood. Thoughtfully designed by a professional interior designer, this home blends comfort, style, and everyday functionperfect for first-time buyers, families moving up from a condo, or downsizers seeking low-maintenance living.Inside, the residence features a versatile layout with multiple living spaces, ideal for entertaining, family gatherings, or working from home. Each level has been enhanced with designer finishes that create a sense of warmth and sophistication while maintaining a practical flow. The attached garage and private driveway provide parking for 2 vehicles, while a private outdoor area extends the living spaceperfect for quiet mornings or summer evenings.Set within a vibrant, family-friendly neighbourhood, the home is close to highly rated schools, shopping, and transit, with easy highway access for commuters. Families will appreciate the nearby parks, playgrounds, and recreation facilities, making Kernighan a wonderful community to call home.Move-in ready and full of thoughtful touches, this property offers a rare combination of style, convenience, and location in one of Hamiltons most connected communities. (id:8999)
55 Honeywell Drive
Hamilton, Ontario
Welcome to 55 Honeywell Drive — a well-cared-for 4-bedroom, 2-bath detached backsplit offering approximately 2,942 sqft of finished comfortable living space in Hamilton’s desirable Riverdale neighbourhood. Lovingly maintained, this home offers the perfect balance of space, character, and convenience for today’s family. Inside, you’ll find updated flooring and baseboards throughout and a bright, easy-flow layout that feels welcoming from the moment you step in. The beautifully renovated 5-piece bathroom has been thoughtfully updated, while the kitchen features reliable appliances, ample cabinet storage, ceramic tile backsplash and plenty of room for preparing meals and gathering together. The lower level provides excellent flexibility, with space and potential for a second kitchen — a wonderful option for extended family, guests, or future in-law accommodations. Outdoors, pride of ownership truly shines. The front entrance is framed by a custom stamped concrete verandah and stairs (2022–23), complete with sturdy aluminum railings — a timeless and practical upgrade. The sides and backyard are fully fenced, offering peace of mind and privacy, while the underground sprinkler system helps keep the gardens and lawn healthy with ease. Mature perennials, shrubs, and fruit trees create a natural setting to enjoy through every season. The backyard is made for relaxing and entertaining, with a new concrete patio and a gazebo built with a solid wood roof frame, polymer roofing, and aluminum eavestroughs and downspouts for lasting quality. Motion-sensor exterior lighting adds both charm and security to the outdoor space. Set in a family-friendly community, 55 Honeywell Drive is close to schools, parks, shopping, and transit, all while offering the comfort of a quiet, established neighbourhood. This is a home that has been carefully looked after over the years, ready to welcome its next owners to enjoy, personalize, and make their own. (id:8999)
744 Keats Way
Waterloo, Ontario
Welcome to your dream home in a sought-after, family-friendly neighborhood known for its top-rated schools! Step inside to a bright, open-concept floor plan filled with natural light. The spacious living room offers the perfect place to relax, while the contemporary kitchen impresses with stainless steel appliances, ample cabinetry and warm wood finishes. The kitchen and dining area flow seamlessly to a beautiful deck overlooking a private, fully fenced backyard—ideal for entertaining or unwinding outdoors. Upstairs, you’ll find three generous bedrooms, including a luxurious primary suite with a 4-piece ensuite and ample closet space. A huge loft on the upper level provides versatile bonus space, while the convenience of second-floor laundry makes everyday living easier. The finished lower level extends the living space, perfect for a guest or in-law suite, home office, or recreation room. This home has been well maintained with key updates: furnace (2020), roof (2020), central air conditioning (2025), and water softener (2025). With parks, schools, shopping, public transit, and all amenities close at hand, this home offers both comfort and convenience for today’s modern family. Don’t miss the chance to make this stunning property yours— book your private showing! (id:8999)
118 King Street E Unit# 415
Hamilton, Ontario
Step out onto your private walk-out patio, one of the few in the entire building, and enjoy a perfect setting for outdoor relaxation or entertaining. This beautifully appointed, south/east-facing one-bedroom suite captures sweeping views of downtown Hamilton and the Escarpment. Inside, the open-concept design showcases a modern kitchen with granite countertops, extended-height cabinetry, and stainless steel appliances. Additional highlights include in-suite laundry, a spacious walk-in closet, one storage locker, and an owned parking spot. Set in the heart of the city, you’re just steps from Gore Park, Starbucks, the GO station, and the lively James Street North scene—with Bayfront Park and highway access only minutes away. (id:8999)

