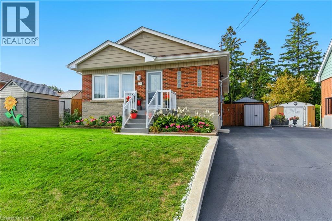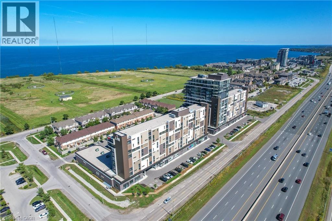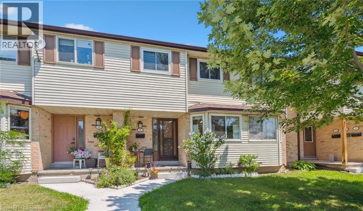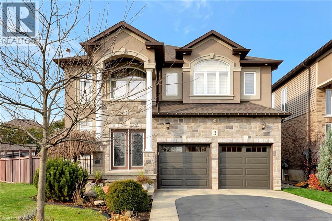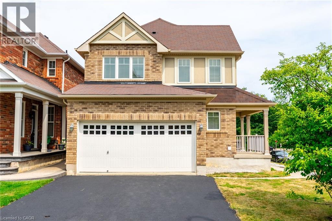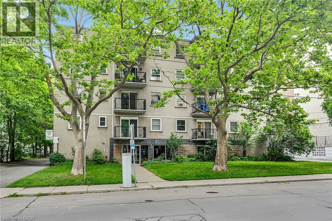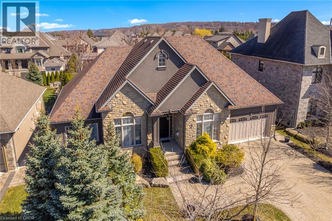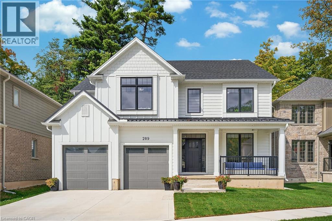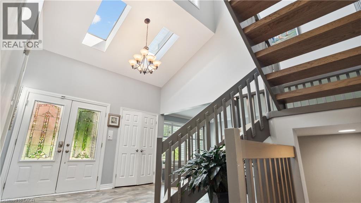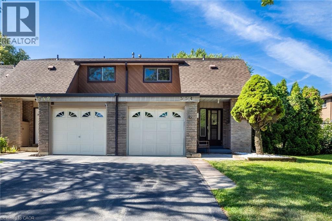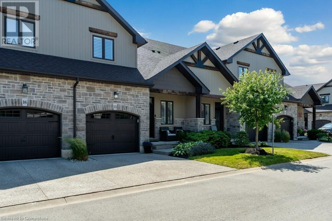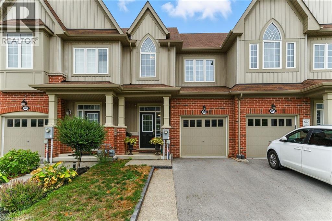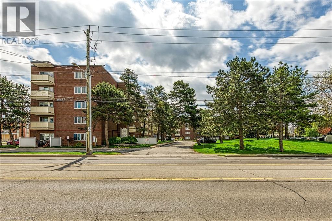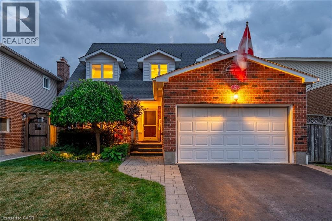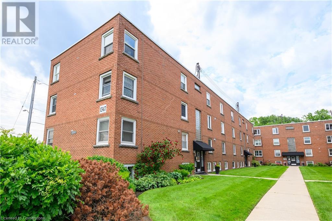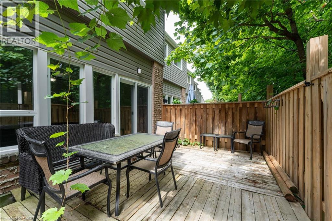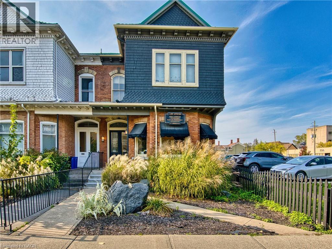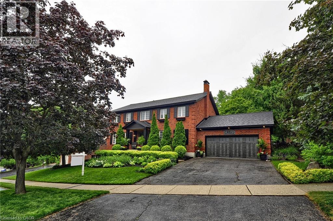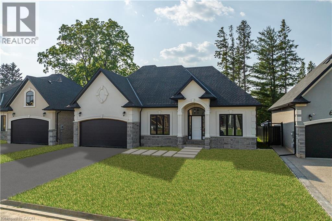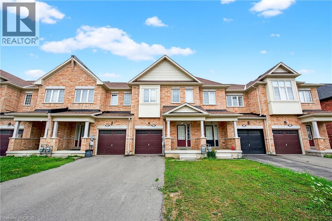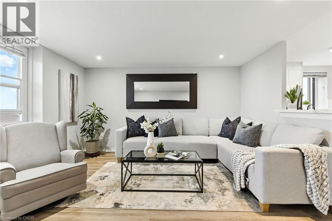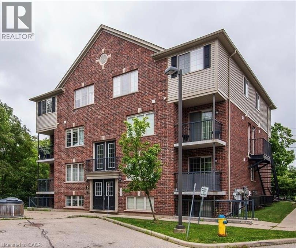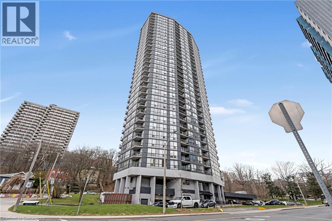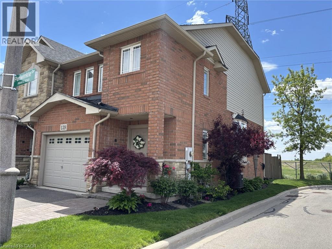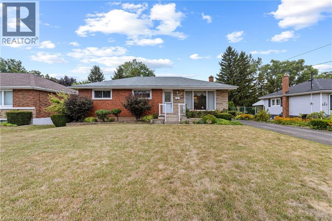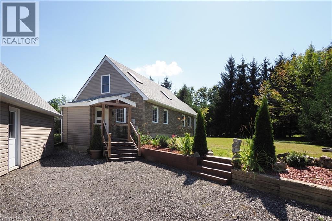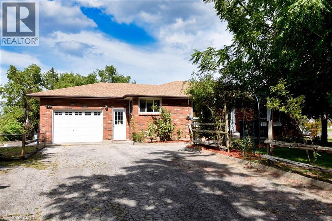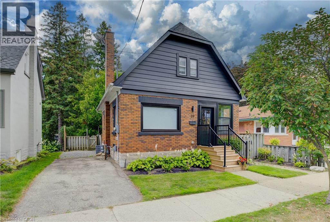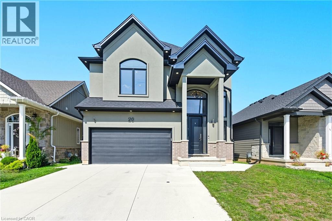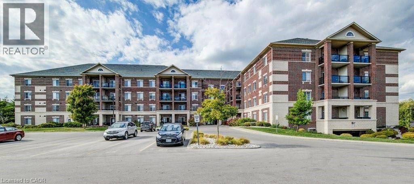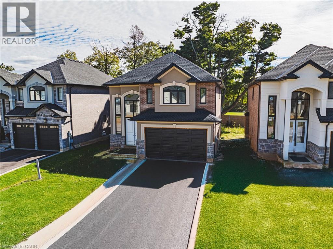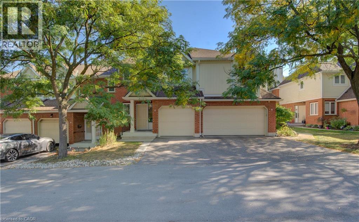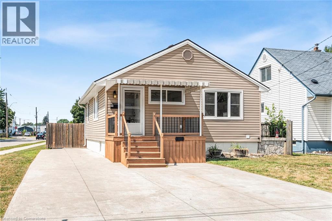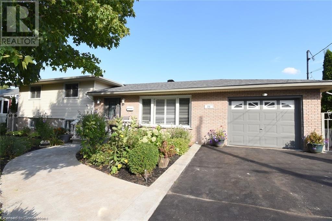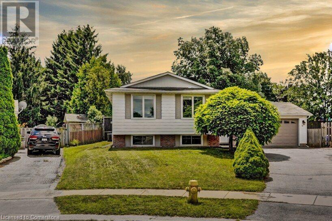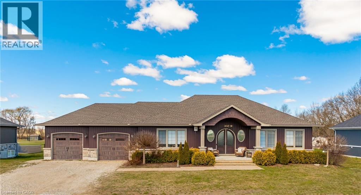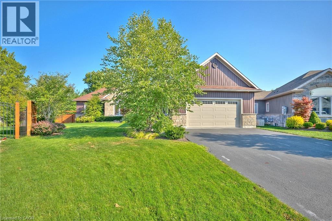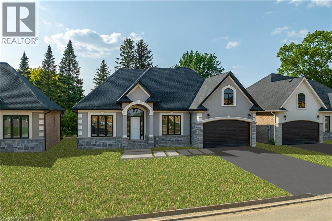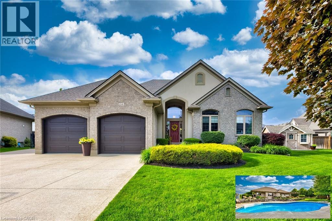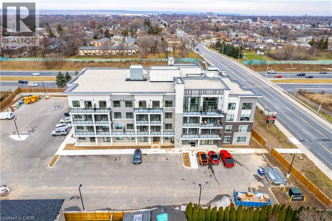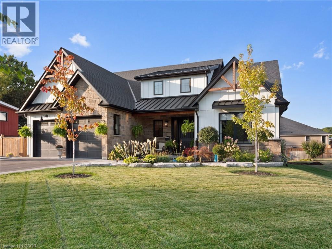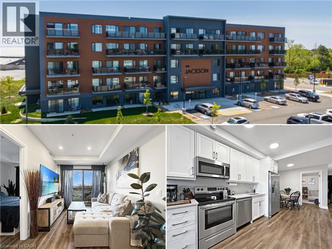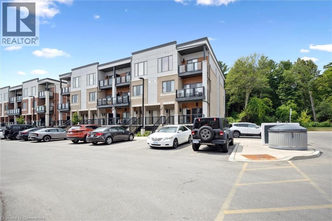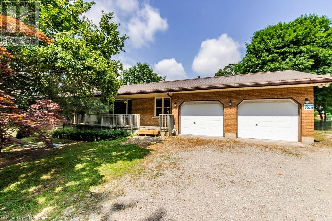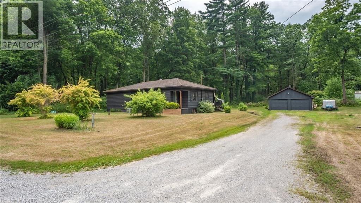174 Broker Drive
Hamilton, Ontario
Welcome to this beautifully updated 3-bedroom, 2-bath bungalow on the Hamilton Mountain in the sought-after Huntington neighbourhood. Perfectly situated near scenic parks and the stunning Mountain Brow, this home offers both convenience and lifestyle. Over the years, it has been thoughtfully upgraded with newer windows, doors, roof, modern kitchen, and updated flooring, giving it a fresh and inviting feel. The spacious layout provides comfortable living, while the bungalow design offers ease of access and functionality. Whether you’re a first-time buyer, downsizing, or looking for a family-friendly location, this home is a fantastic opportunity to move into one of Hamilton’s most desirable communities. (id:8999)
560 North Service Road Unit# 304
Grimsby, Ontario
Lakefront community living minutes away from charming downtown Grimsby. Features of this bright, airy 1 bedroom + den, 1.5 bathroom, 702 sq ft condo include, high ceilings, carpet free flooring, in-suite laundry and of course a view of the Lake. Open kitchen with stainless steel appliances and multipurpose island for an abundance of counter space and cabinetry. Walkout from living room to the covered balcony with scenic views. Double door entry to the bedroom with floor to ceiling windows, walk in closet and 4 piece en-suite. Owned parking space and storage locker in the underground garage. Building amenities include rooftop patio/lounge space with an outdoor Fireplace, BBQ and private areas to relax. Other amenities include, private meeting room, party room w/kitchen, billiards and exercise room. Enjoy easy access to escarpment hikes along Bruce Trail, great shopping centers, dining and local wineries. Short walk to the Grimsby By The Lake community, waterfront trails, lakefront parks and beaches and so much more. 2 minute drive to GO Bus Station and QEW make this an ideal location for commuters. (id:8999)
40 Silvercreek Parkway N Unit# 30
Guelph, Ontario
Located in West Guelph, this functional 3-bedroom townhome offers over 1,080 sq ft of finished living space-ideal for families, first-time buyers, or investors. The main floor features a practical layout with an eat in kitchen and bright living room with walkout to a fully enclosed backyard complete with deck and garden space. Upstairs are three well-sized bedrooms and a full 4-piece bathroom. The basement provides laundry and flexible storage or rec space awaiting your imagination. Water is included in the condo fee, and major updates have been completed within the last 10 years including windows, furnace, A/C, and water softener. Conveniently located near parks, schools, shopping, and transit options. (id:8999)
3 Rianna Court
Hamilton, Ontario
Welcome to 3 Rianna Court, a truly exceptional home situated on a massive corner lot, offering endless possibilities for expansion, landscaping, or outdoor entertainment. This custom-designed home boasts a unique floor plan that perfectly balances elegance and functionality.Step inside to discover an enormous dining area with a huge foyer, ideal for hosting gatherings, complemented by a state-of-the-art European-inspired kitchen, which is the heart of the home! Every detail has been carefully curated, featuring top-of-the-line upgraded appliances, including a Wolf gas range with grill and a Wolf oven that has two compartments for steam and cooking, built-in Sub-Zero fridge and wine cooler—a chef’s dream! The cozy yet spacious family room is anchored by a beautiful fireplace while being surrounded by windows allowing natural light, making it the perfect place to relax and unwind. Step through to the backyard oasis, a serene escape with stamped concrete finishing, perfect for hosting or simply enjoying quiet moments. Upstairs, the massive primary bedroom offers a luxurious retreat with a spa-like ensuite and a spacious walk-in closet. Three additional well-sized bedrooms as well as a 4- piece main bathroom provide plenty of space for family or guests. The convenience of an upstairs laundry room adds to the home’s thoughtful design. Throughout the home, you’ll find stunning hardwood flooring, adding warmth and elegance to every room. The unfinished basement presents an exciting opportunity to customize the space to suit your needs—whether it's a home theater, gym, or additional living space. This turn-key home is truly move-in ready, needing nothing but the key and a Welcome Home sign. Don't miss your chance to own this spectacular property. (id:8999)
12 Emick Drive
Ancaster, Ontario
Beautiful & Versatile 3+1 Bedroom, 3.5 Bathroom Home in Family-Friendly Ancaster. With two kitchens above grade this property offers exceptional flexibility for multi-generational living, income potential or easy conversion back to a traditional single-family layout- option for Seller to switch back to traditional layout. Home is ideal for extended families or potential in-law setup. The two separate dwelling units share above grade laundry room. The second level kitchen can easily be converted into a fourth bedroom, depending on your needs. Recent updates include: Main floor kitchen fully renovated in 2025 with modern quartz countertops, stainless steel appliances, and stylish new cabinetry. Freshly painted basement (2025), which is also fully soundproofed. Lower level offers 3-piece bathroom, bedroom & office space. Property located within walking distance to parks and primary schools, Meadowlands shopping, restaurants & Costco and just a short drive to the Lincoln M. Alexander Parkway and Highway 403. This home offers both comfort and convenience in one of Ancaster’s most desirable neighbourhoods. (id:8999)
40 Robinson Street Unit# 208
Hamilton, Ontario
Welcome to 208 - 40 Robinson Street – a hidden gem tucked into Hamilton’s historic Durand neighbourhood. This bright and beautifully updated one-bedroom co-operative unit offers an inviting layout with a spacious living/dining area that flows seamlessly to a serene private balcony. The crisp, efficient kitchen and modern 4-piece bath add both style and function, while large windows fill the space with warm natural light. The building itself is exceptionally well cared for and thoughtfully managed, creating a welcoming sense of community and peace of mind. Extras include a covered parking space, exclusive-use locker and convenient laundry just steps from your door. Your monthly co-op fee covers it all—property taxes, heat, water, parking, building insurance, exterior maintenance, cable T.V and internet—making it easier than ever to budget with confidence. Perfectly located on a picturesque tree-lined street, you’re only moments from the GO Station, St. Joseph’s Hospital, Durand Park, and the lively shops, cafés, and restaurants along James South and Augusta. Smarter than renting, this is an affordable and attractive ownership opportunity in one of Hamilton’s most desirable neighbourhoods. It's Time to Make YOUR Move—contact us today for full details. (id:8999)
2525 Vimy Road
Port Colborne, Ontario
Welcome to 2525 Vimy Rd., located in the desirable Cedar Bay Beach area of Port Colborne. This stunning, fully updated home sits on a sprawling double lot with 158' of frontage, offering incredible space and privacy. The exterior has been completely revamped with new siding, soffit pot lights and the property features beautifully landscaped gardens, parking for 6 cars, and a double detached garage. Inside, no expense has been spared, with high-end luxury vinyl plank flooring, 7 baseboards, and an abundance of pot lights throughout the home, creating a bright and welcoming atmosphere inside & out. The spacious kitchen is a chefs dream, featuring leathered granite countertops, custom white cabinetry with all the features you could want, a glass penny tile backsplash, & high-end stainless steel appliances. An elegant light fixture hangs above the large island with a breakfast bar, adding style to the heart of the home. The kitchen overlooks the dining area & a spacious living room with a top-of-the-line gas fireplace. The entryway is striking, featuring ship lathe walls that set a sophisticated tone for the rest of the home. The primary bedroom offers a 3-piece ensuite with a walk-in shower, a large walk-in closet with a make-up table & a walk-out to the backyard. Step outside to discover a new hot tub with privacy surround, a gazebo & a fire pit ideal for outdoor entertaining. A second bedroom, another well-appointed 4-piece washroom & a luxury laundry room complete this level. This home also includes a waterproofed crawlspace (Omni Basement system 2017), newer furnace and, roof (2020), upgraded insulation in the walls and attic, new windows & doors (2024), septic (2010). With Cedar Bay Beach just a short walk away, tennis courts, beach volleyball, parks, and easy access to shopping, this home is perfectly located. The on-site trailer with deck offers additional Airbnb income potential (available for separate purchase). Dont miss out on this turnkey property! (id:8999)
7 Sandalwood Crescent
Niagara-On-The-Lake, Ontario
Luxury Custom Build Large Bungalow! Located on Sandalwood Crescent, an exclusive enclave of distinguished homes in Niagara-on-the-Lake. Boasting 2800 sqft on the main level which includes 3 spacious bedrooms, stunning home office, living room with custom built-ins, family room, separate dining room, eat-in kitchen with extra large island, top of the line appliances, plus a gorgeous family room with floor to ceiling stone fireplace. The lower level is completely finished with an additional 2620 sqft consisting of 2 bedrooms, bathroom, entertainment centre with custom bar, and so much more. 14' ceilings are on the main level, lined with custom plaster crown mouldings and baseboards (on both levels), built ins, solid wood doors, custom draperies, in-home audio system, gas fireplace, and walk-out to large custom deck. The lot (73'x150') is lined with cedars for privacy and fully landscaped. There is so much more included in the stunning property. Please see the features list on page 2 of the photos. This exceptional residence offers luxury living at its finest in charming Niagara-on-the-Lake. (id:8999)
209 Jeffrey Place
Kitchener, Ontario
Welcome to 209 Jeffrey – a remarkable residence, Introducing “The Oxford” Model with thoughtful design at every turn. Perfectly situated in a desirable neighborhood, this stunning home is constructed with premium Hardie-Board exterior material rests on a spacious ravine lot, creating the ideal setting for family living. Step inside & you’re greeted by soaring 9’ ceilings, wide-plank Hardwood floors & a beautiful oak staircase that set the stage for the home’s refined interior. Natural light flows effortlessly throughout, enhancing the open & airy feel of each room. At the heart of the home lies the kitchen, equipped with soft-close cabinetry, a large island, extended cabinets & a walk-in pantry. Designed with style & practicality in mind, it seamlessly connects to the dining area, where upgraded features add a touch of luxury to every meal. The separate family room & living room provide versatile spaces for gathering, while the upgraded powder room & custom-built mudroom cabinetry deliver both elegance & convenience. The upper level is equally impressive, featuring a thoughtfully designed layout with 4 spacious bedrooms. The primary suite is a true retreat, offering a large walk-in closet & a spa-inspired 5pc ensuite with premium finishes. Each additional bedroom includes its own walk-in closet, with shared 4pc full bath ensuring comfort. Huge hallway space, 2 linen closets & an upstairs laundry room is cherry on the cake. Outdoors is beyond words, the ravine lot sets this property apart with no rear neighbours, serene backdrop & an expansive yard ideal for creating your dream outdoor retreat. Additional highlights include a hard-surface driveway, pot lights throughout & nearby green space. Set in a quiet, family-friendly crescent with easy access to the Expressway, McLennan Park, trails, schools, shopping & all essential amenities, this home combines luxury with unmatched convenience. Don’t miss this opportunity, Schedule your private showing today. (id:8999)
6276 Moretta Drive
Niagara Falls, Ontario
Welcome home! In the heart of prestigious Moretta Estates, this 2,700+ sq./ft. beauty is designed for family living and memorable gatherings. Featuring 3+2 bedrooms, 3 updated baths plus 2 half baths, and 2 kitchens, there's space for everyone. The grand entry leads to a dream kitchen with granite counters, rich wood cabinetry, and an 8 island perfect for morning coffee or evening entertaining. Enjoy family meals in the expansive dining area with custom built-ins, or relax by the natural fieldstone fireplace in the main floor family room. Upstairs, the primary bedroom offers an updated ensuite and walk-in closet. The finished lower level with 2-bedroom in-law suite provides flexibility for guests or extended family. With a fenced backyard, double garage, and central air replaced in 2025, this home is move-in ready and in an unbeatable Niagara Falls location. (id:8999)
554 Pinedale Avenue
Burlington, Ontario
Welcome to 554 Pinedale Avenue—a charming 3-bedroom END UNIT townhome nestled amongst mature trees in a high-demand, family-friendly neighbourhood in south-east Burlington. Enjoy the rare convenience of DRIVEWAY PARKING for 2 CARS and added privacy with neighbours on only one side. Inside, natural light streams through the large living room window & patio doors, offering a lovely view of the very private and quaint tree-lined patio with access to side yard common area - a perfect space for relaxing or entertaining, complete with a gas line for your BBQ. Large kitchen provides abundant cupboard space and additional pantry cupboard. Thoughtful updates include newer flooring on the main level, along with updated cabinetry and lighting in the bathrooms. Additional living space in the basement includes a family room, office space, laundry, and ample storage. Spacious garage includes workbenches, and don’t miss the separate convenient outdoor storage closet for recycling and garbage bins. All this in a fantastic location close to parks, trails, schools, transit, and shopping. (id:8999)
3300 Culp Road Unit# 15
Vineland, Ontario
Move to Vineland and come live amongst the vineyards and many wineries! This immaculate town home has many well thought out upgrades which include engineered hardwood flooring, lighting, natural gas BBQ hook up, quartzite countertops, shiplap accent and barn board accents and upgraded taps and lighting! You will love the amazing open concept feeling in this bungaloft with main floor primary bedroom with ensuite with shower and double sinks and large walk in closet too! The upper loft is a great space to stay in the action of the home! This home offers extra space with a bonus of a third bedroom or office area with skylights just off the loft area! Convenient main floor laundry with extra cabinets make main floor living easy! If you need extra space the basement awaits your finishing ideas with a rough in bath too! This is a must see home and Vineland is a quant little town to explore and live within the beauty of Niagara! Vineland is a town where you settle and never leave! Commuters don't be shy this is easy hwy access too! (id:8999)
4071 Fracchioni Drive
Beamsville, Ontario
Welcome to 4071 Fracchioni Drive! This 5-Years-Young, 3 bedroom, 2.5 bathroom townhouse offers three levels of living space. The main level consists of an open-concept kitchen/living/dining area with escarpment views! The kitchen features a large island and access to your balcony - perfect for a BBQ - which overlooks your private, fenced back yard. Upstairs, the spacious primary suite boasts a walk-in closet and a 4-piece ensuite with a glass shower and separate soaker tub. The remaining 2 bedrooms are bright and share a second 4-piece bathroom. The unfinished lower level awaits your personal touch! Located in the most desirable area, a $30k premium was paid for this lot. Enjoy the basement walkout to your maintenance-free yard, making it ideal for a games or family room. Fantastic area in the heart of Beamsville’s wine country, this home is just minutes from parks, shopping, and schools. (id:8999)
198 Scott Street Unit# 220
St. Catharines, Ontario
Amazing opportunity to own a fabulous condo in the highly desired Geneva Court building. Step into a beautiful lobby with updated common elements, a gym, party room and outdoor inground pool. This spacious 2 bedroom unit features a primary bedroom with walk in closet, a fresh 4 pc. Bathroom, white kitchen, and spacious living/ dining combination. Enjoy laminate flooring and tons of storage space. Located only 5min away from parks, malls, schools, public transit and shopping plus great HWY access. Monthly maintenance fees include utilities (Heat, water, hydro), basic cable (Bell Fibe), parking, locker, building maintenance and common elements. Building amenities include a 24 hour gym, sauna, bike room, party room, 2 elevators, laundry room and tons of visitor parking spaces. Locker # 7, Parking # 74 Move in ready with quick closing available. (id:8999)
24 Vance Crescent
Waterdown, Ontario
Welcome to 24 Vance Crescent, a beautifully maintained and thoughtfully designed home located in the sought-after Waterdown East neighbourhood. With five generous bedrooms, three bathrooms and a layout built for both everyday comfort and year-round entertaining, this home is perfect for families who love to host and unwind in style. Step into a classic traditional floor plan featuring a formal living room, elegant dining room, and a cozy family room with a wood-burning fireplace—ideal for winter gatherings. The heart of the home opens to a sprawling backyard oasis, complete with a large deck (2022), gazebo, and a sparkling in-ground pool—your go-to destination for summer fun. The finished basement offers versatile space for every lifestyle, including a family room, home gym, and a music room or additional bedroom. Surrounded by nature, you're just minutes from the Bruce Trail, scenic waterfalls, and a variety of parks and trails, perfect for outdoor enthusiasts. Walk or drive to historic downtown Waterdown to enjoy its charming shops, excellent restaurants, and vibrant community atmosphere. Whether you're hosting poolside in the summer, enjoying fireside evenings in the winter, or exploring the local trails year-round, 24 Vance Crescent is more than a home—it’s your all-season retreat in one of the area’s most welcoming communities. Don’t be TOO LATE*! *REG TM. RSA (id:8999)
1347 Lakeshore Road Unit# 24
Burlington, Ontario
PRICED TO SELL and CHEAPER THAN RENTING!!! Welcome to this nicely updated, move-in ready, 1 bedroom unit with quality vinyl windows in every room, in an unbeatable and extremely desirable location, directly across from Spencer Smith Park, Spencer's at the Waterfront, and the Art Gallery of Burlington, and literally steps to the lake, trails, hospital, and downtown Burlington, and only a minute to the QEW, 403 and 407. This unit is on the first floor, has spacious principal rooms, including the living room, large eat-in kitchen, and primary bedroom, and has lots of quality updates throughout. Updates include ALL NEW in 2024: luxury wide plank vinyl flooring and 4 baseboards throughout, updated 4-piece bathroom with new vanity, countertop/sink, sink faucet, mirror, light fixtures, showerhead, and toilet, refreshed white kitchen cabinetry professionally painted inside and out, new fridge and stove, portable AC unit, and lighting, and freshly painted throughout. This unit shows 10+++. The complex has a nice community feel, is very quiet, well maintained, and has a great condo board. Complex amenities also include visitor parking, onsite laundry, and bike storage. The low monthly fee includes PROPERTY TAX, water, cable tv, unlimited high-speed internet, and storage locker. Optional parking space is $550/year. 2nd space may be available if needed. No dogs and no rentals/leasing. Don't wait and miss this opportunity for affordable living, in this very nicely updated unit, directly across from the lake and just about every other amenity! Welcome Home! All furniture negotiable and less than 2 years old. Quick closing available! (id:8999)
979 Garden Lane
Flamborough, Ontario
Step inside to find coffered ceilings, elegant finishes, and bright living spaces. The spacious family room features a stunning 40,000 BTU gas fireplace, creating a warm and inviting atmosphere for relaxing or entertaining. The fully finished basement expands your living space and includes a completely separate 2-bedroom in-law suite with its own entrance ideal for multigenerational living or guests. Outdoors, enjoy the expansive, tiered deck that overlooks your private acreage - the perfect backdrop for morning coffee or evening gatherings. Adding even more value is the 1,500 sq ft heated workshop, perfect for hobbyists, entrepreneurs, or anyone in need of serious workspace and storage. This turnkey property truly offers the best of both worlds: luxurious indoor living, incredible outdoor space. (id:8999)
2050 Upper Middle Road Unit# 165
Burlington, Ontario
**Ravine Lot**2 Parking** 3+1 Bedrooms. Fenced in Yard. This Townhome has a great floor plan! With an open concept dining room and an oversized sunken family room. This is a rare floor plan and Lot, that does not come up often! This home features a Beautiful Family room with high ceilings and nothing but windows overlooking your private backyard, backing onto the ravine, your private oasis, nothing but trees and the sound of nature. 3 great size bedrooms, new flooring throughout, freshly painted, Primary source of heating is gas fireplace. 2 underground parking spots are included. A wonderful family neighbourhood. Walking distance to schools, parks, trails, transit, grocery/shopping, banks, min to the community centre and min to major highways. (id:8999)
37 Church Street
St. Catharines, Ontario
Live upstairs, work downstairs, and retire ahead of schedule. This beautifully maintained, century-and-a-half-old gem sits proudly across from City Hall and Market Square in a prime downtown location. The main floor spans over 1,200 sq. ft with soaring 12 ceilings, currently operating as a bright and spacious professional office. Upstairs, the second and third floors are perfectly laid out for a charming two-bedroom residence featuring a full kitchen, bathroom, and a private rear entrance. Original 10 ceilings some with exposed beams add warmth and character. The third-floor loft offers ample storage or creative space. With extensive updates including a metal roof, modern boiler, upgraded wiring, and plumbing, this M-2 zoned property is ideal for professionals, dual-living, or investors. A rare opportunity to own a piece of history with unmatched flexibility. (id:8999)
481 Mill Park Drive
Kitchener, Ontario
This stunning custom-built executive home blends charm, elegance, and everyday comfort. Nestled in one of Kitchener's most desirable areas near the Grand River and walking trails, it sits on a private, professionally landscaped lot with a park-like setting an entertainer's dream. A major exterior renovation was completed in October 2024, featuring a new 50-year shingled roof, new ridge-venting, new eaves, soffits, fascia, full attic insulation, chimney re-pointing with custom cap, rebuilt cedar porch with pillars, shutters, window boxes, Hinkley lighting, and a new custom Masonite front door with sidelights (July 2025). These updates elevate both curb appeal and peace of mind. Inside, natural light floods the home through the new entryway and detailed colour updates. The newly updated staircase is stunning and invites you to explore further. Venture into the custom-designed gourmet kitchen with granite counters, built-ins, and 20' Anderson doors opening to lush gardens and updated 3-tiered deck designed for beautiful daytime to stunning night entertaining. The dining room features custom cabinetry and beautiful chandelier, opening to the large and spacious formal living room, while the family room offers a cozy wood-burning fireplace. A custom laundry room with quartz counters and Miele appliances completes the main floor. Upstairs, the master retreat includes a spa-like ensuite, new skylight, California shutters, and a dream walk-in closet with custom storage and lighting. Two additional spacious bedrooms share a five-piece bath with luxury finishes. Bathrooms throughout feature custom cabinetry, granite or quartz counters, soaker tubs, and glass showers. The basement includes a bedroom and awaits your finishing touch. The garage is fully upgraded with epoxy floors, heater, EV charger, new custom doors and opener-perfect for the car enthusiast! This home not only offers timeless elegance and thoughtful upgrades, but also worry-free living for years to come. (id:8999)
53 Cesar Place
Ancaster, Ontario
PRIVATE LENDING AVAILABLE BY THE BUILDER. 2.5% INTEREST, 10% DOWN. FULLY OPEN Brand New bungalow homes on Executive lots in the Heart of Ancaster, tucked away on a safe & quiet cul de sac road. This particular bungalow holds 1650 sf. with 3 beds, open living space and 2 baths with main floor laundry for easy living_ Loaded with pot lights, granite/quartz counter tops, and hardwood flooring of your choice. Take this opportunity to be the first owner of this home and make it your own! Seconds to Hwy Access, all amenities & restaurants. All Room sizes are approx., Changes have been made to floor plan layout. Built and can be shown. (id:8999)
57 Sparkle Drive
Thorold, Ontario
This beautiful home, constructed in 2018 in Thorold’s sought-after Rolling Meadows community, is a thoughtfully designed 3 beds, 3 bath freehold townhouse offering 1,766 sq ft of bright and versatile living space. The open-concept main floor is filled with natural light and features a well-appointed kitchen with ample cabinetry and counter space, flowing seamlessly into spacious dining and living areas. Upstairs, three bedrooms include a large primary suite with walk-in closet and private bath. A full unfinished basement provides endless potential, while outside you’ll enjoy an attached garage, driveway parking, and a good-sized yard perfect for family use and entertaining. Set in a welcoming, family-friendly neighbourhood close to schools, parks, shopping, and commuter routes, this home blends modern comfort with everyday convenience. (id:8999)
6720 Glen Erin Drive Unit# 514
Mississauga, Ontario
MOVE-IN-READY! Discover Modern Comfort In This Beautifully Cared-For Corner Unit In Mississaugas Most Desirable Location! This 2 Bedroom, 1 Bathroom End Unit Condo Is Move-In Ready And Filled W/ Modern Upgrades! Enjoy Carpet-Free Living W/ New Luxury Vinyl Plank (LVP) Floors (Jul 2023), A Fully Renovated Kitchen (Dec 2024) Featuring Quartz Countertops, Backsplash, New Microwave W/ Exhaust, Deep S/S Sink, Extra Pantry, And Under-Cabinet Lighting. The Open-Concept Dining And Living Area Is Enhanced By Dimmable Potlights (2023) And Slim 15 LED Ceiling Lights With Adjustable Color Temperature (Sep 2024). A Private Balcony Reveals Clear Southern Views. Additional Features Include A Newly Installed Air Conditioner/Heat Pump (Jul 2025) W/ A 7-Year Warranty Included, A 4-PC Washroom W/ Bidet (2023), And The Convenience Of An In-Suite Washer/Dryer Unit (2024) And In-Suite Storage Equivalent To The Size Of A Standard Locker. This Unit Also Comes With 2 Exclusive Parking Spaces (1 Covered, 1 Surface) And 2 Bike Storage Spots. Hydro, Heat, And Water Are All Included In The Maintenance Fee, Offering Worry-Free Living! At Hallmark Place, Residents Enjoy Excellent Amenities Such As A Heated Outdoor Pool And A Fully Equipped Exercise/Gym Room, Party Room, Visitor Parking, Security System, Bike Storage, All Utilities Included: Heat, Electricity, Water. Conveniently Located Close To HWY401 403 407, Credit Valley Hospital, Meadowvale Town Centre, GO Millcreek Station, GO Meadowvale, Heartland Town Centre, Parks, Reputable Schools, A Community Recreation Centre And So Much More! This Condo Offers The Perfect Balance Of Comfort, Convenience, And Lifestyle. (id:8999)
950 Highland Drive W Unit# 32
Kitchener, Ontario
Don’t miss this move-in ready 3-bedroom, 1.5-bath condo in a fantastic Kitchener West location! Freshly painted with the main level laminated flooring. Enjoy open-concept living with a dining space, and direct access to your private balcony. All bedrooms are spacious with ample closet space, plus a large 4-piece bath. Great storage in the in-unit laundry/utility room. Features controlled entry, secondary access from Highland Rd, and 1 assigned parking space. Close to transit, highway, Superstore Plaza, Boardwalk and Ira Needles amenities. Perfect for first-time buyers, families, or investors! (id:8999)
150 Charlton Avenue E Unit# 3307
Hamilton, Ontario
One of the highest units in the city! The Olympia is nearing the end of a complete and total revitalization. The building has received updates to the parking garage, exterior parking, building cladding, balconies, heating system, common amenities and is finally midway through the hallway and lobby update. The expensive common improvements are finally nearing completion. The location is excellent in Hamilton's desirable Corktown. The spacious balcony serves up breathtaking views of the Escarpment and Dundas Valley, an ideal backdrop for your morning coffee or evening unwind. Unmatched amenities are at your disposal, including an indoor pool, fully-equipped gym, soothing steam sauna, and a squash court for the fitness enthusiasts. Enjoy socializing in the billiard room or the party room, perfect for hosting. Condo fees cover building insurance, heat, water, and hydro, simplifying your living expenses. Optional assigned parking may be available for $100/mo. Located within walking distance to some of the best restaurants in the region on Augusta and James, the Go Station, and St. Joe's Hospital and the soon to be completed Hamilton arena and concert venue this property positions you at the heart of the action. Don't miss this opportunity to acquire this incredibly affordable property and make it your own! (id:8999)
139 Periwinkle Drive
Stoney Creek, Ontario
Welcome to this beautifully maintained 3-bedroom, 2-bathroom corner unit townhouse, offering comfort, style and functionality in every detail. Step inside to a bright main level featuring hardwood and tile flooring, an open riser staircase and a charming bay window that floods the space with natural light. The open-concept layout is perfect for entertaining and the kitchen is equipped with a new dishwasher (2023) for modern convenience. Upstairs, you'll find three generously sized bedrooms, including a primary suite with double sinks in the ensuite for added luxury. Enjoy the outdoors in your private backyard oasis that backs onto an open field. Complete with a wood deck and stamped concrete patio, ideal for morning coffee or evening relaxation. The double car driveway offers ample parking and features like central vacuum make everyday living a breeze. This home blends space, comfort and peaceful views all in one exceptional package. Don't miss your chance to call it home! (id:8999)
347 Hixon Road
Hamilton, Ontario
Welcome to this inviting 3-bedroom, 2-bathroom bungalow perfectly situated on a rare oversized lot backing onto a serene ravine. Offering the best of privacy and nature views, this home combines comfort with endless potential. Inside, you'll find a functional layout with bright living spaces and plenty of room for family living. Potential in-law suite with a separate entrance. The detached single-car garage provides convenience, while the expansive backyard is ideal for entertaining, gardening, or simply relaxing in a peaceful setting. Whether your looking to move right in or envisioning your dream renovation, this property offers an exceptional opportunity in a highly desirable location. Close to the Red Hill Valley Parkway. Don't miss your chance to own a bungalow with unmatched outdoor space and natural ravine backdrop. (id:8999)
7201 Highway 6
Arthur, Ontario
Countryside Opportunity! This 10.75 acre property is located between Fergus & Arthur, with a secluded hidden entrance providing discrete privacy! This fabulous retreat offers open spaces and trails through the woodland, a private pond with fountain and greenhouse. Double garage with loft provides storage space and office area. Detached insulated steel clad 1,500 square foot workshop/garage with 12-foot high garage door, office area & separate heat source! This three-bedroom home features a main floor primary bedroom with ensuite bathroom, updated kitchen with quartz counters & tin backsplash, main floor laundry & vinyl plank flooring. Very efficient geothermal heat and air conditioning. With its close proximity to Arthur, Fergus, Elora, Guelph & Waterloo, this is an ideal property for a balanced work & home lifestyle! (id:8999)
1164 Golf Club Road
Hannon, Ontario
TLC Required. Gorgeous rare 106 x 820ft (2 acre) flat lot with 1370 sf Bungalow waiting for your imagination. Renovate current Property or Build your dream home just minutes from city amenities. Some update have been completed including roof with warranty, windows, waterproofing and newer kitchen appliances. This property has 2 water sources, a drilled well as well as cistern. The home also features a backup generator system with separate sub panel covering the majority of house as well as battery back up for the sump pump with ensuring protection against power outages. Mature landscaping with countless rare roses in front of property. The rear spans 820f from front to back with countless opportunities for any buyer. Ample parking at front with 1.5 garage. (id:8999)
19 Dunbar Road N
Waterloo, Ontario
Welcome to this fully renovated 2-bedroom, 2.5-bathroom home fully renovated, offering a beautiful modern layout and a carpet-free design throughout. From the inviting sunroom at the front entry, step into the open-concept, perfectly designed, main floor featuring a bright living space with a large picture window, a dining area, as well as a dry bar, perfect for entertaining and the stunning white, modern kitchen right beside with ample cabinetry, sleek countertops, stainless steel appliances, and a convenient countertop stove. A sliding door leads to the backyard balcony, perfect for outdoor relaxation, with a tree lined backyard you can also enjoy greenery whilst hosting outdoor events with family and friends. Upstairs, both bedrooms conveniently feature their own private 4-piece bathrooms, with the primary suite boasting a spacious walk-in closet. The partially finished basement offers a versatile space with a laundry area, home office or playroom, and a rec room. Ideally located just steps from Waterloo Park, University of Waterloo, shopping, transit, and vibrant Uptown Waterloo, this home combines modern comfort with unbeatable convenience. (id:8999)
20 Ivy Crescent
Thorold, Ontario
Step into a Stunning Modern Home with Incredible Curb Appeal! From the moment you arrive, you’ll be greeted by a beautifully finished concrete driveway and a welcoming grand entrance with soaring ceilings and expansive windows that flood the home with natural light. Inside, the heart of this home is a fully upgraded kitchen featuring elegant quartz countertops, soft-close cabinetry, a chef-inspired pot filler over the stove, and a massive island perfect for entertaining. The kitchen seamlessly flows into the bright, open concept living and dining areas a layout designed for both everyday living and hosting guests in style. Upstairs, you’ll find four spacious bedrooms, offering plenty of room for the whole family. The finished basement provides even more living space, complete with its own separate entrance, a full kitchen, and an additional bedroom, ideal for in-laws, guests, or potential rental income. The backyard is fully fenced and a great size for kids, pets, or summer barbecues. Plus, you’ll love the location close to the water, scenic trails, lakes, and beautiful parks, giving you easy access to the natural beauty of the Niagara region. (id:8999)
308 Watson Parkway N Unit# 118
Guelph, Ontario
Welcome to this beautiful main-floor one bedroom, one bathroom condo in the heart of Guelph. With its soaring high ceilings and modern updates throughout, this home offers the perfect blend of comfort and style. Step inside to an open and airy layout, filled with natural light, and enjoy a kitchen and living space designed for both everyday living and easy entertaining. The spacious bedroom provides a cozy retreat, while the updated bathroom adds a sleek, modern touch. One of the highlights of this condo is the large private balcony—ideal for enjoying your morning coffee, unwinding with a good book, or creating your own outdoor oasis. The location couldn’t be better: you’re just minutes from grocery stores, restaurants, parks, and scenic trails, making it easy to balance convenience and leisure. Families and professionals alike will appreciate being close to some of Guelph’s best schools, ensuring long-term value in both lifestyle and investment. This is the perfect opportunity for first-time buyers, downsizers, or anyone looking to enjoy low-maintenance living in a vibrant community. (id:8999)
52 Cesar Place
Ancaster, Ontario
PRIVATE LENDING AVAILABLE BY THE BUILDER. 2.5% INTEREST, 10% DOWN. FULLY OPEN Brand New 2STOREY homes on Executive lots in the Heart of Ancaster, tucked away on a safe & quiet cul de sac road. This particular 2storey holds 2535 sf. with 4 beds, open living space and 2.5 baths with main floor laundry for easy living Loaded with pot lights, granite/quartz counter tops, and hardwood flooring of your choice. Take this opportunity to be the first owner of this home and make it your own! Seconds to Hwy Access, all amenities & restaurants. All Room sizes are approx, Changes have been made to floor plan layout. Built and can be shown. (id:8999)
523 Beechwood Drive Unit# 5
Waterloo, Ontario
Welcome to the beautiful and family friendly neighbourhood of Upper Beechwood, one of Waterloo's most desirable neighbourhoods. This home is being sold by the original owner and has been impeccably cared for. Enjoy two large bedrooms EACH with their own 4-piece ensuite! The main floor features an open-concept living room and dining room with gas a fireplace and a walk-out to a beautiful, spacious balcony surrounded by greenery and quiet surroundings. The kitchen includes a separate dining area with large, new windows overlooking the property. Included on the main floor are a two piece powder room and inside entrance to a single car garage. The basement is large and unfinished with a walk-out to the backyard surroundings with a bathroom rough-in and coldroom; fabulous opportunity for another living space. This quiet and tree-lined complex features a community pool for residents to enjoy with their guests! Visitor parking is located directly outside of the townhouse. Call to book a showing today! (id:8999)
237 Adair Avenue N
Hamilton, Ontario
Welcome to 237 Adair Avenue N. This newly renovated bungalow in the heart of the family friendly McQuesten neighbourhood. Natural light just floods the space, highlighting the natural tones and new finishes. The thoughtful layout of the 4 bedrooms, and the additional kitchen, opens up the possibilities for growing families, multi-generational families, families seeking rental income, or if you're looking to invest, it has a very attractive cap rate. Main floor laundry and a rough in for a stackable washer and dryer in the basement. Sizeable yard for everyone to enjoy this corner lot beauty. Ample parking for 5 cars in the driveway. Don't hesitate to come see this exceptionally updated home. (id:8999)
54 Chester Road
Hamilton, Ontario
Beautifully Maintained Family Home in Quiet Stoney Creek Neighbourhood. Welcome to this well cared for family home nestled in a peaceful area of Stoney Creek. Perfect for family living, this home is conveniently located close to schools, shopping, and offers easy access to the Red Hill Parkway and major highways. Enjoy cooking and entertaining in the updated kitchen featuring quartz countertops and stainless steel appliances. The spacious main floor is ideal for family gatherings and every day living. Downstairs, you'll find a Family Room with a cozy Fireplace plus a fantastic, oversized Games Room - perfect for teenagers and gaming enthusiasts. Step outside to a lovely backyard, ideal for barbecues and summer entertaining. The home also offers a separate entrance to the lower level, with the potential for an in-law suite or private ensuite setup. Don't miss this incredible opportunity to own a move in ready home in a sought after location! (id:8999)
14 Thistledown Drive
Brantford, Ontario
Beautifully updated and cared for home in the Mayfair neighbourhood complete with attached garage and very large back yard which are unique to the area. This home boasts an open concept kitchen/dining area/family room complete with custom cabinetry and functional details like a spice drawer beside the stove and kick plate drawers hiding beneath the lower cabinets. Main floor bathroom offers a gorgeous walk in shower and separate soaker tub. On the upper level are also two nice size bedrooms, one of which is the primary including double closets, built in shoe storage and sliding patio doors leading you out to the backyard and in ground pool. Lower level offers another two good sized bedrooms and a large living room with electric fireplace and another full bathroom and lower level laundry. The large 1.5 car attached garage has entrance to the house as well as a door leading out to a sitting area in the backyard and steps up to the pool area. Back yard includes two sheds - one currently used as the pool shed, stunning stone retaining walls surrounding pool and gazebo area. (id:8999)
234 Burford-Delhi Townline Road
Scotland, Ontario
Your Countryside Retreat Awaits! Looking for a home that feels like a getaway every day? This stunning custom-built bungalow offers the perfect mix of modern luxury and country charm, all on a private 1.24-acre lot. Step inside to a bright, open-concept layout designed for both family living and entertaining. The gourmet kitchen is a chef’s dream, with a walk-in pantry, central island, and easy flow into the dining and living spaces. The living room features soaring cathedral ceilings, pot lights, and a cozy gas fireplace - ideal for relaxing evenings at home. The main floor offers three spacious bedrooms, including a primary suite with a walk-in closet, private ensuite, and walk-out to the back deck. Downstairs, the fully finished basement adds two more bedrooms, a full bath, rec room, and office space - perfect for guests, kids, or working from home. Outside is where the magic happens: a heated saltwater inground pool, a brand-new custom gazebo, stamped concrete patio, and plenty of space for summer gatherings. Whether you’re hosting friends or enjoying a quiet evening under the stars, this backyard is made to impress. Additional perks include an oversized double-car garage with epoxy floors, inside & outside entry, plus an extra-long driveway for all your parking needs. All this, just 20 minutes from Brantford, Woodstock, and Simcoe, with quick access to Hwy 403 for commuters. Luxury, space, and serenity - it’s all here. Don’t just dream it, come experience it! (id:8999)
49 Postma Drive
Dunnville, Ontario
Welcome to 49 Postma Drive – a stunning, move-in ready custom bungalow offering over 2,000 sq ft of thoughtfully designed living space, nestled on the largest lot in one of Dunnville’s most desirable courts. Built in 2017 this exceptional home blends timeless elegance with modern convenience in a quiet, family-friendly neighbourhood. From the moment you arrive, you’ll be impressed by the home’s charming curb appeal, oversized double garage, and beautifully landscaped front gardens. Step inside to discover a bright and airy open concept layout, ideal for both daily living and entertaining. The spacious main floor offers loads of natural light, stunning floors, and a cozy gas fireplace, seamlessly flowing into the dining area and chef’s kitchen, complete with high-end appliances, granite countertops, custom cabinetry, and a large island with breakfast bar seating. The main floor offers three generously sized bedrooms, including a luxurious primary suite with a walk-in closet and a spa-like ensuite bathroom featuring a jetted tub. A second full bath and convenient main-floor laundry round out the main level. The real showstopper awaits outside – your very own private backyard oasis. Designed for relaxation and summer fun, this fully fenced retreat boasts a heated on-ground pool, concrete patio, pergola covered deck, professional landscaping, and plenty of space for outdoor dining, lounging, and entertaining. Whether you're hosting pool parties or enjoying peaceful evenings under the stars, this backyard delivers the ultimate escape. Downstairs, the professionally finished open concept basement offers endless possibilities – with ample space for a home theatre, games area, home gym, or guest suite. High ceilings, a rough-in bath, large windows, and modern finishes throughout make this lower level feel just as bright and inviting as the main floor. Located close to schools, parks, shopping, and the Grand River, with easy access to Hamilton, Niagara, and the lakefront. (id:8999)
63 Cesar Place
Ancaster, Ontario
PRIVATE LENDING AVAILABLE BY THE BUILDER. 2.5% INTEREST, 10% DOWN. FULLY OPEN BRAND NEW BUNGALOW HOMES ON EXECUTIVE LOTS IN THE HEART OF ANCASTER, tucked away on a safe & quiet cul de sac road. This particular Bungalow holds 1650 SqFt. with 3 beds, open living space and 2 baths with main floor laundry for easy living. Loaded with pot lights, granite/quartz counter tops, and hardwood flooring of your choice. Take this opportunity to be the first owner of this home and make it your own! Seconds to Hwy Access, all amenities & restaurants. All room sizes are approx., changes have been made to floor plan layout. Built and can be shown. (id:8999)
20 Shore Breeze Drive Unit# 3103
Toronto, Ontario
Welcome to Eau Du Soleil—Toronto's Premier Waterfront Community! Experience luxury living in this stunning 1-bedroom + den suite, perfectly positioned to offer breathtaking views of Lake Ontario and Toronto’s skyline. Located steps from Humber Bay Park, this suite blends modern design with resort-style amenities, offering tranquility without compromising urban convenience. Inside, you’ll find a bright, open-concept layout with floor-to-ceiling windows that flood the space with natural light. The contemporary kitchen features sleek stainless steel appliances, and the spacious bedroom boasts a walk-in closet. The versatile den is ideal for a home office, and in-suite laundry adds to your convenience. Enjoy fresh air and stunning views from your large private balcony. This unit also includes a dedicated parking spot, secure storage locker, private wine cellar, and a cigar humidor. As a resident, indulge in exclusive access to the Water Lounge and Party Room on Level 46, reserved daily for residents living on floors above the 30th—a luxurious retreat offering premium experiences at no extra cost. Eau Du Soleil offers an unparalleled array of amenities, including: · Saltwater swimming pool with hot tub · CrossFit training zone, MMA studio, yoga & Pilates classes, spin room, and exercise room · Party rooms, theatre, poker room, office & boardroom · Guest suites, kids' playroom, and pet spa · Everyday lounge, patios, bike room, car wash, and mail room · Visitors parking with EV charging stations Convenience is at your doorstep with Metro, LCBO, Shoppers Drug Mart, dry cleaning, Panero Pizza, and Sunset Bar & Grill just steps away. Enjoy proximity to top restaurants, schools, scenic walking trails, parks, and downtown Toronto. Don’t miss this rare opportunity to embrace the ultimate lakefront lifestyle. Contact us today for your private viewing and discover everything Eau Du Soleil has to offer! (id:8999)
24 Belmont Avenue
Tillsonburg, Ontario
Bungalow With Pool!! Located in the sought after Brookside neighborhood and sitting on a huge pie shaped yard, this gorgeous 4 bedroom custom built executive bungalow by Dalm Construction is finished top to bottom, features a back yard oasis and shows like a model.The super bright; open concept main level features a modern kitchen with plenty of counter space, floating island, ceramic back-splash and a convenient desk build-in with attached pantry. Also featured are the gas fireplace with stone feature wall, pot lighting, custom blinds, 5 appliances, engineered hardwood + porcelain floors, 9ft ceilings, vaulted foyer and mudroom with laundry rough-in. Spoil yourself after a long days work in the updated en-suite bath with glass shower, free standing soaker tub and double vanity. Needing extra living space? The finished lower level offers a spacious family room with large windows, rec room/games room, bedroom, 3pcs bath, laundry and a large storage area that doubles perfectly as an exercise room or workshop. Enjoy morning coffee or an evening cocktail on the large interlock deck overlooking the fully fenced picture perfect yard with heated in-ground salt water pool, pool shed, extensive stonework, garden shed and pergola. You won’t have any problems with parking as the spacious concrete drive comfortably fits 5 vehicles in addition to the double garage. Other notables include water softener, water heater (2019), roof (2022), pool pump + salt cell (2022) and sprinkler system on sand point. Conveniently located just minutes to schools, shopping, parks, hospital and scenic nature trails. Pride of ownership in this home is impossible to overlook; as attention to detail is evident at every turn. Be sure to add 24 Belmont Ave to your “must see” list today... you won’t be disappointed! (id:8999)
120 Springvalley Crescent Unit# 302
Hamilton, Ontario
Assignment Sale!! MOVE IN READY !! Luxe Condominium is an exciting new trend-setting condominium that will be your desired destination for a modern carefree lifestyle. Executive 2 bedroom 2 bath Condo on Prime West Hamilton Mountain! Sophisticated style with a little urban attitude, this luxurious condominium is the city's most sought-after real estate property. You will enjoy an upgraded lifestyle with enviable amenities including an intimate address with contemporary architecture, an elegant lobby, beautifully appointed party lounge with an outdoor BBQ patio, landscaped grounds and more. Steps away from major shopping malls, restaurants, city parks and recreational facilities, community centres, public transit and just mins to highway access. Taxes and Condo Fees to be Determined. Quick Possession is Possible (id:8999)
253 Central Avenue
Grimsby, Ontario
Welcome to this custom-built bungaloft blending timeless craftsmanship with modern luxury. From the moment you arrive, the landscaped lot, post-and-beam porch with cathedral ceiling and stone accents on the Smart Side exterior make a striking impression. Step inside through the widened front door to 9-foot ceilings and wide-plank engineered hardwood flooring flowing throughout. At the heart of the home is the great room with 12-foot vaulted ceilings, exposed Douglas fir beams, a two-sided glass gas fireplace and a 16-foot wall of sliding doors opening to the backyard oasis. The gourmet solid-maple kitchen showcases paneled top-tier appliances, farmhouse sink, pot filler, matching quartz counters/backsplash and an oversized island with storage on both sides. Built-in cabinetry extends into the office and laundry, where quartz surfaces and upgraded lighting echo the kitchen’s quality. The primary suite offers a cathedral ceiling and spa-inspired bath with heated porcelain tile floors, extra-large standalone tub and double vanities. Solid-core 8-foot doors on both levels enhance privacy. A bright loft overlooks the great room and captures escarpment views. Outside, entertaining zones include two fireplaces, gas under the covered porch off the kitchen and electric in the yard plus a gas hookup for grilling. The separate garage with new siding, shingles and roof includes a workshop large enough for a car. Additional highlights: tankless water heater, air exchanger, full ZIP-system exterior, front-yard sprinkler, alarm and a six-car driveway. The remodeled basement adds two bedrooms, a bathroom and a vestibule, extending the five-bedroom, four-bath layout. This one-of-a-kind property pairs exceptional construction solid maple cabinetry, poplar trim, standing-seam metal roof accents with thoughtful touches like Wi-Fi blinds, closet lighting and a storm-water easement ensuring easy pool access. Every feature speaks to quality, comfort and lasting value. (id:8999)
64 Main St N Unit# 309
Hagersville, Ontario
Welcome to The Jackson Condos! This functional and affordable unit offers a well thought out, open concept design. The kitchen offers high-end Winger's cabinets with quarts countertops and stainless steel appliances. This unit also features a primary suite with generous size closet and ensuite bathroom. A second bedroom, 4-piece bathroom and in-suite laundry facilities complete this unit. One parking space included in the purchase price. Contact us today for more information! (id:8999)
25 Isherwood Avenue Unit# C34
Cambridge, Ontario
25 Isherwood Avenue Unit C34 offers a stylish blend of comfort and convenience in one of Cambridge’s most accessible locations. This bright main-floor bungalow-style 2-bedroom, 2-bath stacked townhome features an open-concept layout with a modern kitchen, stainless steel appliances, subway tile backsplash, and a central island that’s perfect for both cooking and gathering. The spacious primary suite includes a walk-in closet and a private 3-piece ensuite, while the second bedroom and full bath provide flexibility for guests or a home office. Large windows fill the space with natural light, and two private balconies offer peaceful views of green space and fresh-air living. Complete with one parking spot, this move-in-ready home is situated minutes from the Grand River trails, Riverside Park, the 401, and the vibrant Gaslight District, with its mix of dining, shopping, and entertainment—ideal for those seeking a low-maintenance lifestyle without sacrificing location. (id:8999)
729 Highway 6
Caledonia, Ontario
Welcome to 729 Hwy 6! This very well constructed, custom-built- solid Brick home is awaiting your family!. 1.2 acres! Constructed with 2 x 6 walls and R 30 insulation, Updated thermal windows in 2019; lifetime metal roof with ridge venting, Boasting a double garage/workshop that is 20 x 22 with Gas Radiant Heater and complete with access to the house or basement. Basement offers High ceilings, a 2nd kitchen, large bedroom, laundry, 3 pce Bathroom and large rec room. Separate entrance or connected entrance for what ever your situation needs! Possible In-law, rental or full family needs! The Spacious Main floor offers a patio door walk out to yard from kitchen; Yard and deck face open fields, no rear neighbours. The homes septic system is located in the front yard, leaving ample space, planning to build a shop or pool in the backyard. Large driveway, park for 10 cars. This well cared for home is situated well back from the road, surrounded & shaded by mature trees. The Main floor is complete with a large kitchen and dining room, hobby room, family room, Very large principal bedrooms and living space in open setting. 3 Bathrooms on Main level. The Extra large windows offer lots of natural light; very desirable location that is secluded and private. Minutes to Hamilton Center, airport, golf course and 403. (id:8999)
555 Turkey Point Road
Vittoria, Ontario
Welcome to your dream retreat at 555 Turkey Point Road A charming 2-bedroom cedar-sided bungalow nestled on a picturesque 2.9-acre lot surrounded by mature trees. This beautifully updated home offers the perfect combination of modern comfort and tranquil country living, just 4 km from the white sandy shores of Turkey Point Beach on Lake Erie. Inside, the main floor has been thoughtfully renovated, showcasing a modern kitchen with quartz countertops, a new stove, fridge, and bar fridge—all included. The living room features luxury laminate flooring and a stunning tongue-and-groove ceiling that creates a warm and inviting atmosphere. The recently renovated 3-piece bathroom adds to the home’s fresh and move-in-ready feel. Outside, relax in the hot tub or explore the property’s private trails that connect directly to over 50 km of single-track biking and hiking trails in Turkey Point Provincial Park and the UNESCO-designated Long Point Biosphere Reserve. The unfinished basement offers ample storage space, while the detached, insulated 24' x 23' double-car garage with hydro and a wood stove provides the perfect space for hobbies, storage, or a workshop. Enjoy reliable gas heating, fibre optic internet, a durable steel roof, and the added security of a generator backup panel. The washer and dryer are also included. Minutes from boating and fishing at the Turkey Point Marina and Long Point Bay—known for its excellent bass and perch—you’ll also find fresh produce stands, local wineries, and farmgate retailers throughout Norfolk County. Whether you’re looking for a peaceful year-round residence or a weekend escape, this property invites you to embrace the vibrant outdoor lifestyle of Turkey Point, complete with ziplining, birdwatching at the Long Point Bird Observatory, and endless adventures right outside your door. (id:8999)

