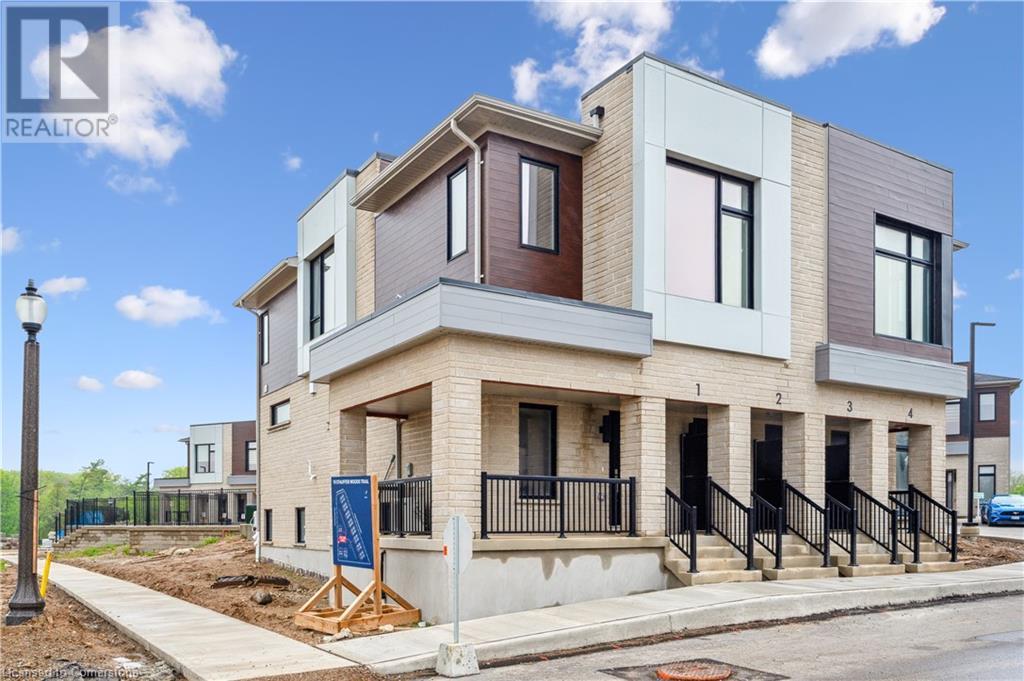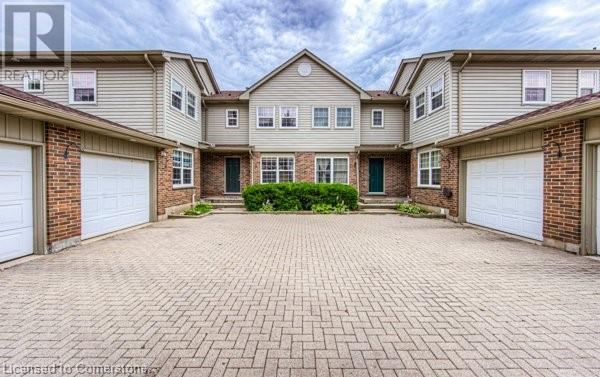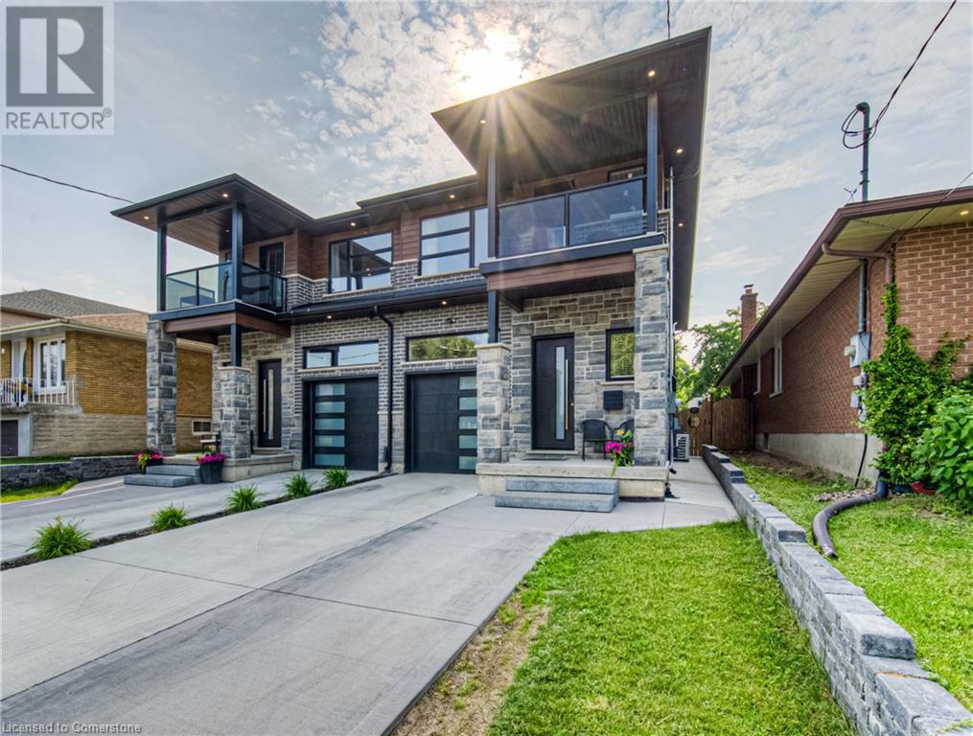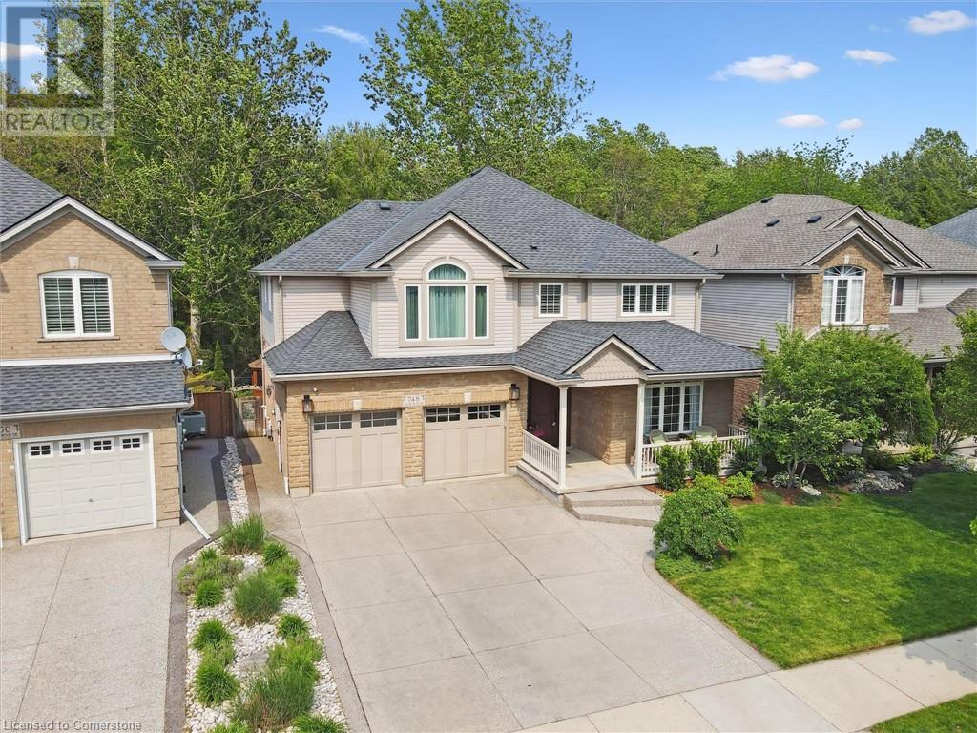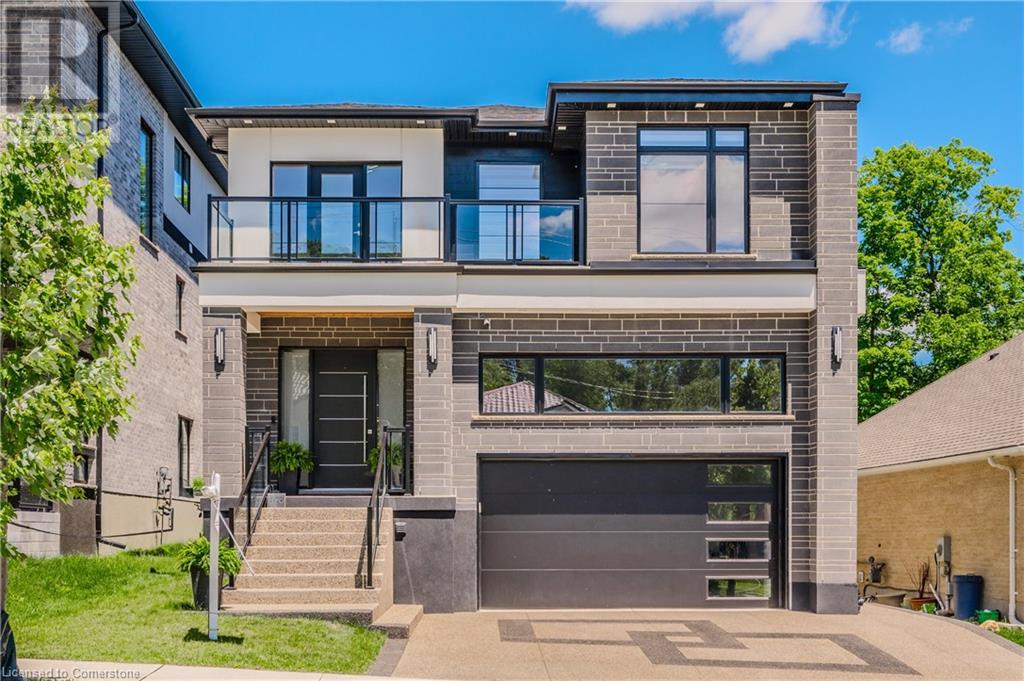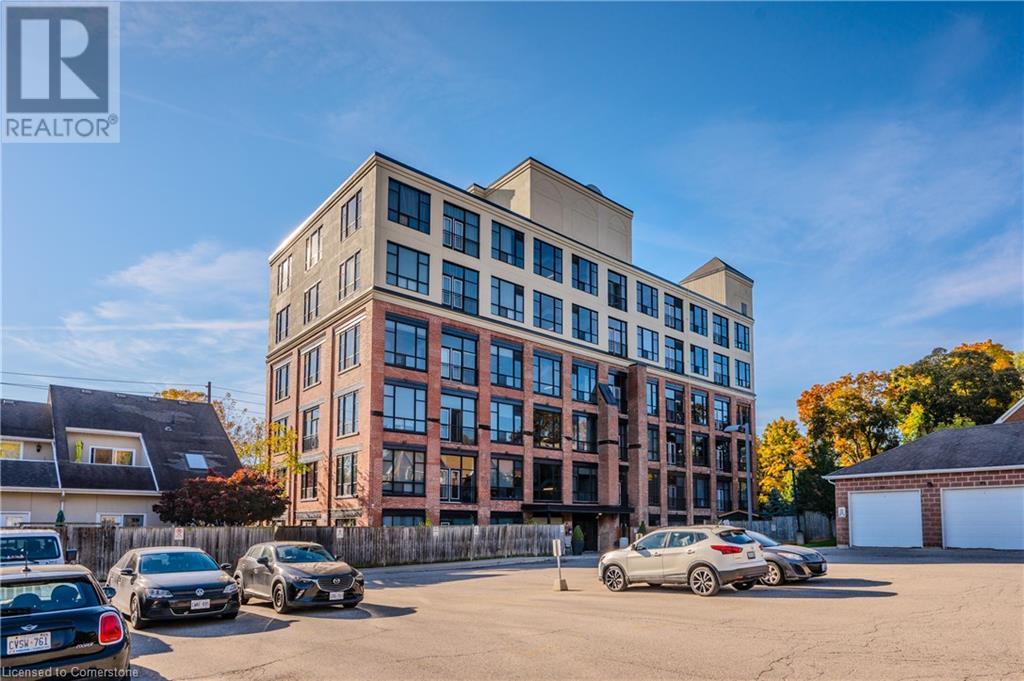15 Stauffer Woods Trail Unit# A01
Kitchener, Ontario
Current promotion offering 2 years of free unit condo fees! Brand new, ready now, and available for a quick closing, this gorgeous 3 bedroom, 2.5 bath condo townhouse is located in sought-after Harvest Park in Doon South. The kitchen is sure to impress with plenty of cabinetry, a large island, quartz countertops, and stainless appliances. The great room is of very generous proportions and sliders from the dining area lead to a spacious deck. On the way to the upper level, you'll love the bonus lounge that is the perfect spot for a family room or home office. Upstairs are 3 bedrooms plus a laundry room. The primary suite features a second, private balcony , a 3 piece bath and lots of closet space. A main 4 piece bath completes this level. One surface parking space. Condo fees include building and grounds maintenance as well as High Speed Internet. This is an excellent location - near Hwy 401 access, Conestoga College and beautiful walking trails. SALES CENTRE LOCATED at 158 Shaded Cr Dr in Kitchener - open Monday to Wednesday, 4-7 pm and Saturday, Sunday 1-5 pm. (id:8999)
3 Bedroom
3 Bathroom
1,729 ft2
250 Keats Way Unit# 26
Waterloo, Ontario
Check out this amazing investment opportunity at 250 Keats Way, Unit 26! Located steps away from great schools, beautiful parks, the University of Waterloo and Wilfred Laurier, plus with easy access to public transportation you can get anywhere you need in minutes! This is a turnkey investment property, step into your position as a landlord with all 4 rooms rented out. With ample parking, the unit comes with 1 garage space, plus visitor parking. Updates include; a brand new dishwasher and washing machine and windows installed in 2023. The perfect opportunity for a savvy investor! Currently holds a Valid Residential Rental License for 4 bedrooms. Call today for your private tour. (id:8999)
4 Bedroom
3 Bathroom
1,346 ft2
5120 Pineridge Drive
Acton, Ontario
Spacious 4-bedroom family home on rare cul-de-sac street with 2 acres of private rural living. With easy access to GO Train (Acton GO), Georgetown, Milton, Guelph, and the 401, this is a rare opportunity to enjoy the splendour of country living on a safe and comfortable side street. With four generous bedrooms, primary with en-suite, recently renovated kitchen with granite counters, premium appliances, island and large pantry, open plan living with eat in kitchen and den plus two additional reception rooms configured in your choice between Living Room, large Dining Room, or Office. Large two car garage, with side wing entrance leading to a charming laundry room, mud room area, and 2 piece bathroom – ideal for containing the busyness of family life. Fully furnished basement with so much space, 1503sqft to create zones for a cozy den by the wood stove, large screen TV movie area, play area, games area, and exercise area. Plus generous utility and storage rooms. Outside living offers exceptional privacy, established perennial gardens, a large flag stone back deck with fire pit, newly installed (2023) 10 X 14 shed, and the pièce de resistance – a fully insulated, hydro powered, on concrete foundation bunkie to configure as you please - art studio, separate 1st or 2nd home office, she-shed, man-cave, or kids retreat. With hard wood floor through the main and upper levels and oozing natural beauty at each window and gardenscape, don’t pass up this opportunity to enjoy the peace and tranquility of country living within a 20 minutes’ drive of three major towns. (id:8999)
4 Bedroom
3 Bathroom
3,900 ft2
534 Thornview Place
Waterloo, Ontario
OFTEN SOUGHT, SELDOM FOUND — Welcome to 534 Thornview Place, Waterloo! Get ready for summer living at its best in this exceptional home tucked away on a quiet cul-de-sac in one of Waterloo’s most desirable neighbourhoods-Laurelwood! Known for top-rated schools, family-friendly vibes, & being just minutes from Laurel Creek Conservation Area, this location is hard to beat! Set on a over 1/4 acre pie-shaped lot, this home features a stunning backyard retreat with mature trees, lush landscaping, and your very own in-ground pool-staycation dreams come true! Step in and you are immediately impressed with the floor plan and how clean & well-kept this place is. The mudroom hall has access to the oversized 1.5 car garage & convenient 2pc powder room. The great room with hardwood floors & desk top built-in is lofted & open to the upper level updated kitchen & dining area with another impressive built-in. This kitchen lets the foodie in you explore cooking & entertaining, with pot lights, granite counter & island, SS appliances. W/O to deck & take in the view of a seldom found yard like this, with mature trees, landscaping & the in-ground pool. Lots of outdoor living spaces to enjoy entertaining, nature, watching the kids play in the yard & some nice quiet time. The primary bdrm, big ensuite bthrm & walk-in closet & 2nd closet all on it's own floor. The next level up are the kids' rms with their own 4pc updated bthrm with floating vanity. The lower level family rm is a great family size that offers views & connectivity to the backyard. The bonus finished recrm use is endless, maybe a workout rm or play rm, hobby rm or at-home office, you decide & is complete with 3pc bthrm, laundry rm, cold rm & lots of storage. Like I said, this place has been well maintained - kitchen & dining 2016, most windows 2014/2017, roof & pool liner 2017, ensuite bathroom vanity & pool filter 2018, garage door & sump pump 2019, furnace & air 2020. Call your REALTOR® today and come take a look! (id:8999)
3 Bedroom
4 Bathroom
2,461 ft2
81 Fifth Avenue
Kitchener, Ontario
Step into this beautifully crafted, custom-built legal duplex that perfectly blends modernity with thoughtful, functional design and income potential. Built only 3 years ago, this modern stunner spans over 3,100 sq. ft. total space and offers the flexibility to comfortably share space with extended family or benefit from a mortgage helper—while maintaining privacy with separate entrances. The main floor features a bright, open-concept layout anchored by a large island, stainless steel appliances, sleek cabinetry, and a generous walk-in pantry. 9’ ceilings, upgraded 8’ doors, and 8’’ baseboards elevate the living space with a refined finish. Upstairs, you'll find three spacious bedrooms, upper-level laundry, and a large family room that opens onto a glass balcony. The primary bedroom includes a luxurious ensuite with a freestanding bathtub, sauna, and walk-in tiled shower. Outside, the rear yard features a concrete patio and walkway and can easily be subdivided into a fully fenced yard. The lower-level unit which is over 1,000 sq. ft. has an excavated garage for extra space, a separate furnace and ductwork, a large bedroom with oversized windows, a tiled shower, private laundry, and a full kitchen. The party wall has upgraded insulation, Sonopan soundproofing with resilient channel on all levels. Built with intention, high-end finishes, and quality throughout, this home is perfect for families or buyers seeking a smart investment in a family-friendly community—close to highway access, schools, shopping, and parks. (id:8999)
4 Bedroom
4 Bathroom
3,123 ft2
748 Cedar Bend Drive
Waterloo, Ontario
A Woodland Sanctuary with Luxe Upgrades. Welcome to a rare gem tucked into the scenic Laurel Creek woodland. Nestled on a private lot backing onto GRCA’s Laurel Creek Woodland, with miles of walking trails at your doorstep. Fully renovated kitchen in 2021 by Woodland Horizons, this open-concept main floor showcases a designer chef’s kitchen: appliance garage, sleek counters, premium stainless appliances, including a wine fridge, and flows seamlessly to the living and dining areas. Cozy yet striking living area features a new gas fireplace with a cast-stone mantel and custom built-ins, perfect for gathering after dinner. The 2021 renovation also included wide plank engineered hardwood flooring throughout the main level, adding a seamless, modern flow and rich warmth to every room. Bright, open foyer leads to main floor laundry with quartz worksurface and generous storage. Elegant oak staircase enhances the home’s airy flow. Spacious upper-level primary suite with spa-like ensuite showcasing a luxurious soaker tub. Upper-level great room adds a cozy family space. Two additional second-floor bedrooms plus two more in the fully finished lower level—with a third bathroom—make a total of 5 bedrooms and 4 baths. Magnificent private backyard with screened cedar gazebo (fully wired), potting shed (also wired), and lush landscaping, perfect for al fresco dining, gardening, or tranquil escapism. Professionally paved double-wide aggregate driveway for extra curb appeal. Furnace and A/C updated in 2022; Insulated garage doors with openers, hot water on demand (tankless), sump pump and insulation all updated in 2023. Situated in one of Waterloo’s most sought-after school districts and surrounded by excellent transit options, shopping, parks, and more! (id:8999)
5 Bedroom
4 Bathroom
3,986 ft2
51 Costain Court
Kitchener, Ontario
Remarks Public: Hobbyist's Dream on a Premium Lot! Welcome to this spacious and unique 4-level backsplit, perfectly situated on a huge nearly half acre premium court lot with a fully detached, heated 30 x 39 (1170 sq ft) workshop that feels like country living in the city! This beautifully updated home offers 4 generous bedrooms and 2 full updated bathrooms, ideal for families of all sizes. Step into a bright, open recently renovated kitchen with soaring ceilings, skylight (2024) and sliding patio doors that fill the space with natural light. Overlooking the expansive lower level family with gas fireplace, another set of patio doors, 4th bedroom and 2nd full bath is perfect for entertaining or relaxing with family. The main floor formal living and dining room add an elegant touch for special gatherings. Enter the lower basement level that features another large finished area, great for a games room or private office, laundry room and loads of extra storage. Carpet free with newer flooring throughout and fresh paint gives this home a modern, move in ready feel. Outside your private paradise awaits! Nearly half an acre, fully fenced yard features 3 sitting areas, a covered porch, a newer pergola and an outdoor eating area. 12ft above ground pool with new liner and pump (2024) for those hot summer days, a 60 ft zip line for adventure plus a poured concrete fire pit for those cool night gatherings! Recent updates include a new roof (2024), new extended concrete driveway (2024), New garage door (2024), newer furnace and water softener, 200 amp service with electric car charger in heated garage. Don't miss this rare opportunity to own a one of a kind property that blends comfort, charm and country space right in the city! (id:8999)
4 Bedroom
2 Bathroom
2,547 ft2
1282 Concession 6 Townsend
Waterford, Ontario
For more info on this property, please click the Brochure button. Welcome to your dream countryside retreat! Nestled on a private two-acre parcel in scenic Norfolk County, this stunning contemporary family home offers nearly 3,000 square feet of beautifully finished living space. Tucked off a quiet, paved country lane, it features: Open-Concept Living with great windows: Soaring 10ft ceilings, recessed lighting, and expansive windows flood the interior with natural light and frame sweeping views of the surrounding farmlands. Gourmet Chef's Kitchen: Ample cabinetry and countertops, a huge center island, pot lights, and an inviting eat-in area - perfect for casual meals or entertaining. Elegant Living Room: A dramatic 14? Ceiling soars above the cozy fireplace, while oversized picture windows capture the peaceful rural panorama. Private Primary Suite: Retreat to your luxurious suite, complete with a spa-style ensuite bath, generous walk-in closet, and a covered upper deck showcasing breathtaking country views. 4 Bed + den & 3 Bathrooms: Bright, spacious rooms ideal for family, guests, or a home office, served by a beautifully appointed bathrooms. Finished Lower Level: A versatile rec room, dedicated office space, laundry facilities, and ample storage. Convenience & Comfort: Two-car attached garage with inside entry, dual laundry locations, natural gas hookup, and 200-Amps Panel. New Septic and Water well: Brand new Septic system and ~100ft dug concrete well with filtration system for your peace of mind. All new! Every detail of this custom home has been thoughtfully crafted for today’s discerning buyer. Experience peace and privacy of country living - discover why life truly is better in the country! (id:8999)
4 Bedroom
3 Bathroom
3,600 ft2
8 Byton Lane
Cambridge, Ontario
8 Byton Lane is ready to welcome you home! Nestled in the sought-after West Galt neighborhood, this charming single-detached raised bungalow offers a single garage with space for 3 additional cars. With over 1,700 sq. ft. of beautifully updated living space, this carpet-free, move-in-ready home is full of appeal. On the main floor, you'll find a bright and welcoming living room with a large front window, an updated kitchen featuring stainless steel appliances and ample storage, and a separate dining area that leads to the backyard. Enjoy outdoor living on the new deck (2024), or use the shed for extra storage. The main floor also includes 3 spacious bedrooms and an updated 4-piece bathroom (2023). Down a few steps to the partially above-grade lower level, you'll discover a cozy family room with a charming red brick gas fireplace, laundry, and a convenient 2-piece bath. Plus, there's a separate inside entry from the garage—perfect for in-law suite potential! Additional updates and features include: Furnace (2024) AC (2019) Newer flooring (2018 main level, 2024 basement), Fresh paint throughout and updated light fixtures. Located in a family-friendly community, this home is close to schools, parks, walking trails, shopping, and public transportation. Commuters will appreciate the easy access to Kitchener, Brantford, and Hwy 401. This well-maintained, spacious home is ready for you to move in and make it your own. Don’t miss out—homes like this don’t last long! (id:8999)
3 Bedroom
2 Bathroom
1,723 ft2
320 Otterbein Road
Kitchener, Ontario
This CUSTOM dream home has your name written on it! It is a stunning modern 2-storey residence that offers over 4000 sq. ft. of luxurious living space with 5 bedrooms and 5 bathrooms throughout. Step inside to 10-foot ceilings on the main floor, creating an airy, open feel. The custom kitchen is a chef's delight, featuring floor-to-ceiling cabinets, stainless steel appliances, a built-in double fridge, and built-in top notch coffee machine. Carpet free as you will notice the beautiful hardwood floors flow throughout, complementing the stylish glass railing and wood staircase. This home has a main floor office space or extra bedroom potential. Enjoy cozy moments by one of the two fireplaces, and relax on one of two balconies upstairs, where 9-foot ceilings enhance the spaciousness and offer serene forest views. The large covered porch provides the ideal spot for outdoor entertaining. Downstairs, a fully finished basement with 9-foot ceilings includes an additional bedroom, full bathroom, and two spacious cold rooms. The exposed concrete driveway leads to an expansive garage with high ceilings—perfect for car enthusiasts who may wish to install a hoist system. With upgraded trim, doors, and meticulous attention to detail, this home combines elegance and modern comfort in every corner. Don’t miss this opportunity to own a true gem of luxury living! (id:8999)
5 Bedroom
5 Bathroom
4,006 ft2
1280 Gordon Street Unit# 312
Guelph, Ontario
Bright. Fresh. Modern. This immaculate 1000 square foot condo unit is a rare find with 3 good sized bedrooms each with its on 3 piece ensuite! With its prime location, this unit is perfect for students, families or an investment property. As you enter the unit you will see a stylish kitchen with stainless steel appliances, stone counter top and breakfast bar. The attached living room offers lots of space and walks out to a balcony perfect for a morning coffee or al fresco dining! In-suite laundry, storage locker and underground parking space are included in the price! Perfectly located near a Stone Rd Mall, University of Guelph, a short drive to the downtown core and a convenient bus stop just down the street. This unit is vacant so savvy investors can set their own rents and choose their own tenants. Book your showing today! (id:8999)
3 Bedroom
3 Bathroom
1,011 ft2
120 Mansion Street Unit# 505
Kitchener, Ontario
Discover the highly sought-after Mansion Lofts in the vibrant Central Frederick neighbourhood of Kitchener, a true cultural hub. This charming residential area is just steps from downtown, the Kitchener-Waterloo Art Gallery, Centre in the Square, and a variety of groceries, restaurants, and shops. This stunning industrial-style loft features 1 bedroom, 1 bathroom, and showcases beautiful exposed ceilings and brickwork. The open-concept living space is perfect for entertaining or relaxing and features a juliette balcony. Included with the unit is in-suite laundry, 1 outdoor parking space, and access to secure bike storage. Enjoy breathtaking views of downtown Kitchener from the rooftop patio, complete with two community barbecues—ideal for gatherings and enjoying the sunset. Experience the best of urban living at Mansion Lofts! (id:8999)
1 Bedroom
1 Bathroom
637 ft2

