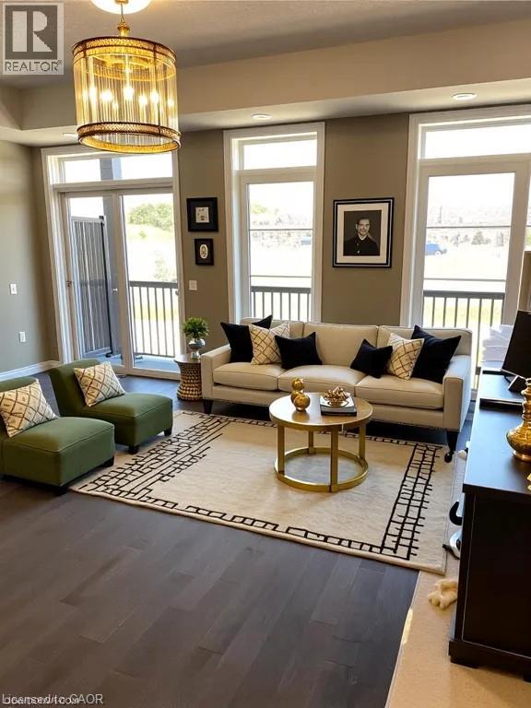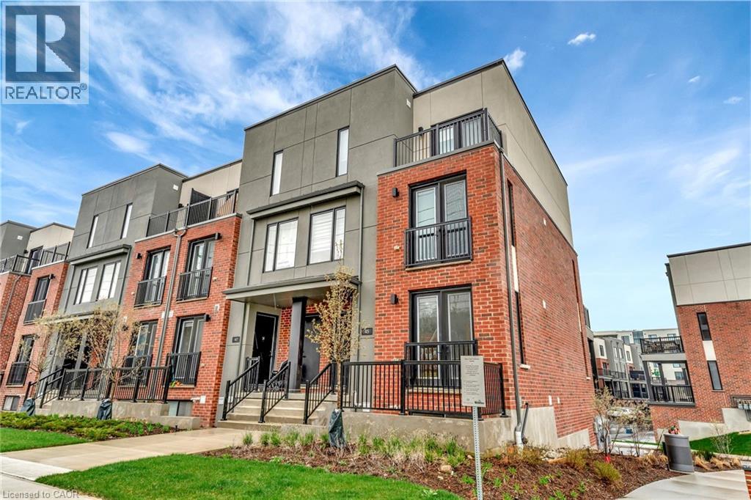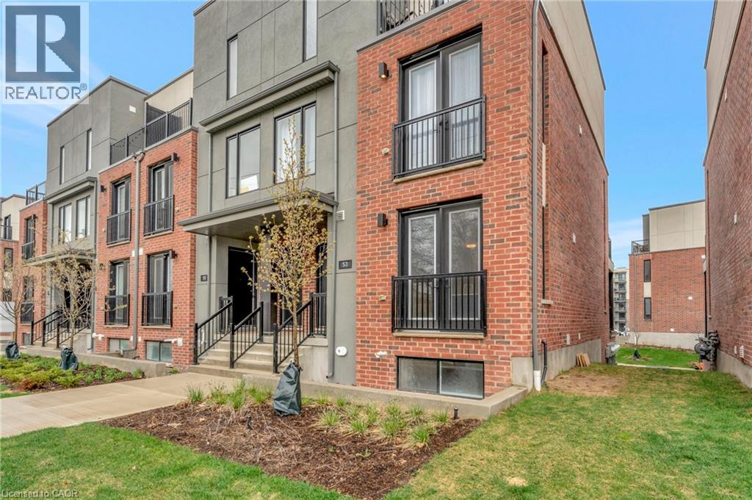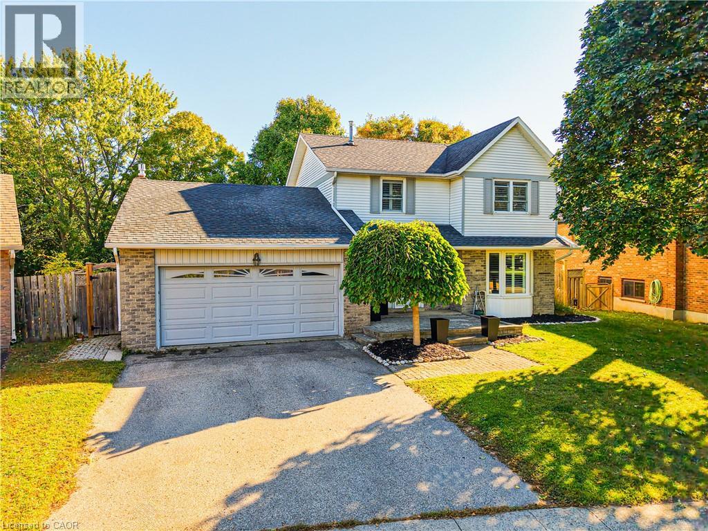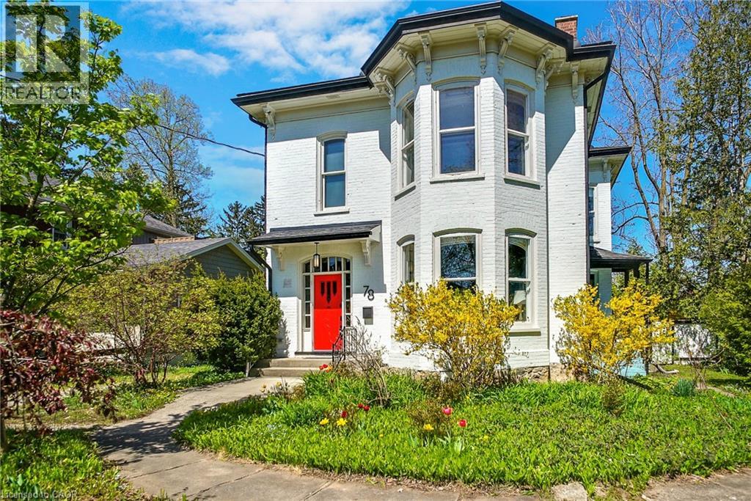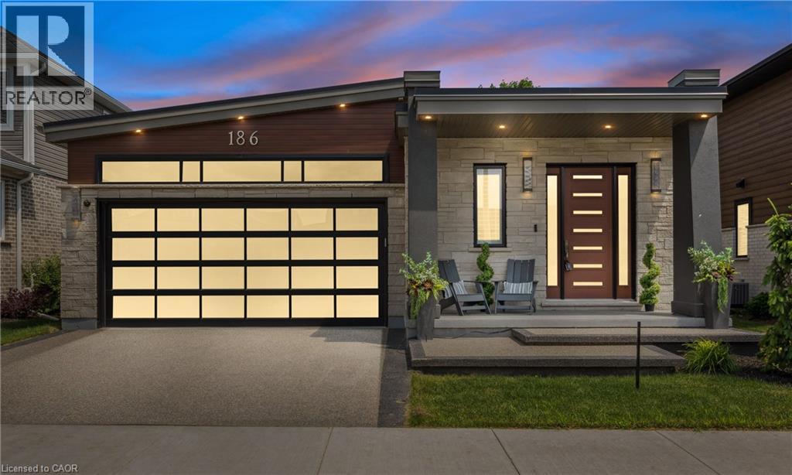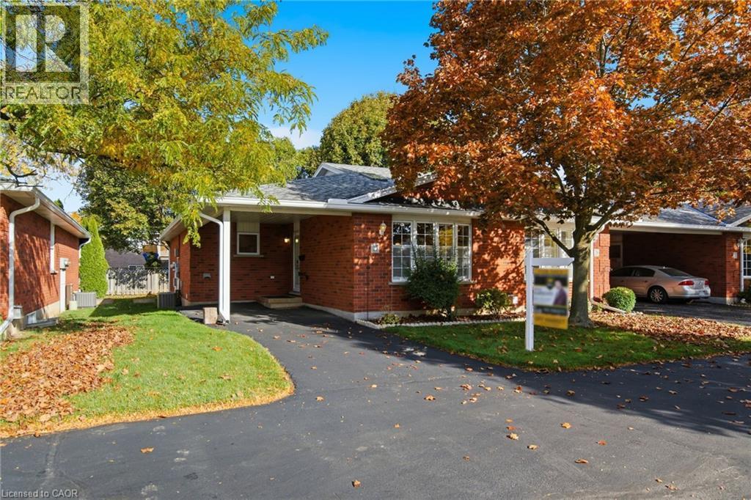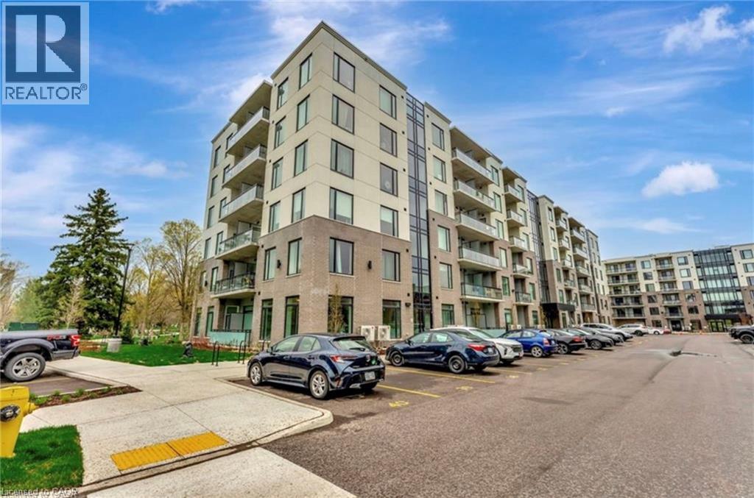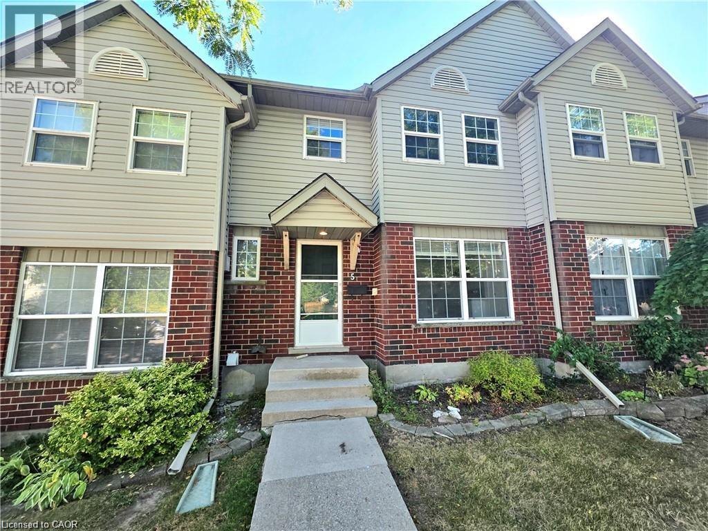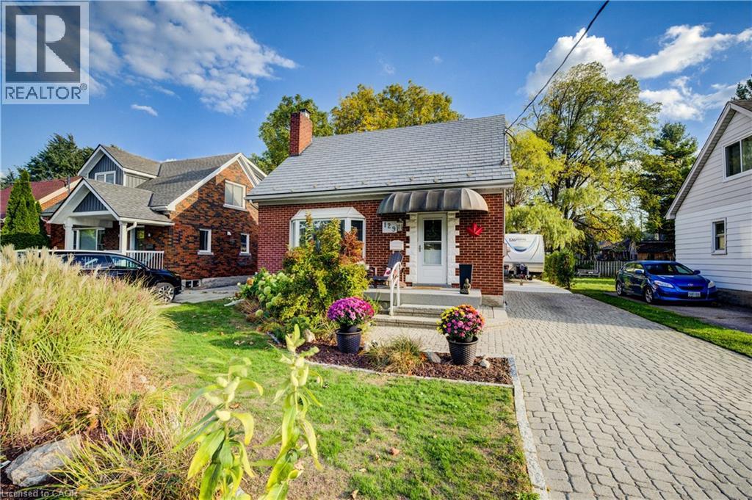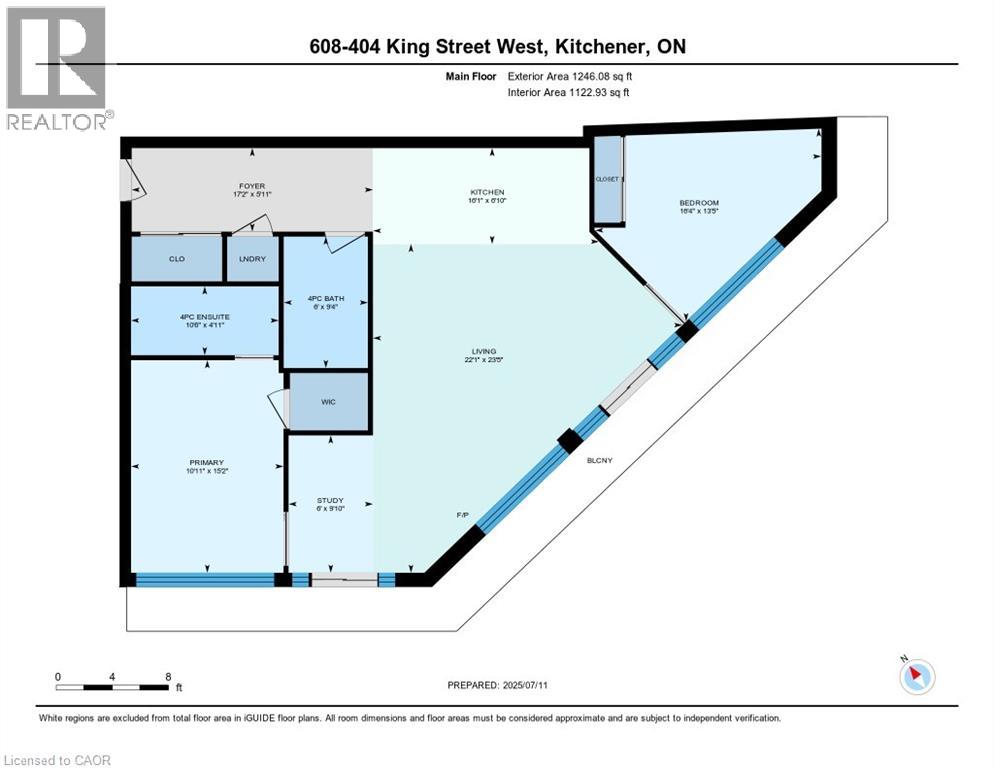38 Mcgovern Lane
Paris, Ontario
Welcome to this Beautiful. 38 McGovern Lane ,3248 SQ FT bright, thoughtfully designed located in Paris Ontario. This house is welcoming with large porch & large foyer that flows into a bright and open Concept on main floor featuring 9ft ceiling.Main floor finish with large living & dining area. Spacious great room to natural lights.The kitchen features Quartz countertop, double sink, large window, ss appliances with large breakfast area and access leading to the fully fenced big backyard. While large windows throughout the home with natural light. A convenient main floor with laundry room.2 Piece Powder room. Second floor you will find large Primary bedroom with 5 piece ensuite & two his & her spacious walk-in-closet. Three (3) Additional bedroom with large closets. Two (2) Additional large 4 Piece full ensuite .The Unfinished basement endless potential. Just Step away from Schools, Plaza, walking-trails, sports Complex, Park, downtown & Ford Plant & Hwy 403 Access. (id:8999)
32 Wheat Lane
Kitchener, Ontario
Discover modern living in this bright and spacious stacked condo townhome located in the highly desirable Huron Park community of Kitchener. Spanning approximately 1,415 sq. ft. across two levels, this home features 9’ ceilings, engineered hardwood flooring, a stylish kitchen with stainless steel appliances, and a private balcony off the main living area. The upper level offers three generous bedrooms, including a primary suite with its own balcony, two full bathrooms, and ample closet space. Perfectly situated in a family-friendly neighborhood with a new playground across the street, and close to schools, parks, shopping, and transit—this move-in-ready gem includes upgraded light fixtures, in-unit laundry, and one surface parking spot. Ideal for first-time buyers, growing families, or investors. (id:8999)
99 Roger Street Unit# 45
Waterloo, Ontario
Welcome to this stunning 2-bedroom, 2-bathroom condo-townhouse, perfectly situated in the heart of Uptown Waterloo - where style, convenience, and location come together effortlessly. Just minutes from the University of Waterloo, Wilfrid Laurier University, LRT transit, restaurants, downtown Kitchener, Grand River Hospital, and the popular Spur Line Trail, this home places you in the center of it all. Inside, you'll find a thoughtfully designed space featuring beautiful vinyl plank flooring throughout and oversized windows that fill the home with natural light. The modern kitchen shines with elegant quartz countertops, stylish backsplash tile, and quality finishes that make it both functional and eye-catching. The layout offers excellent flexibility and privacy, with a spacious lower-level bedroom featuring a walk-in closet, and ensuite bathroom ideal for guests, roommates, or a home office. Step out onto your private balcony, perfect for enjoying your morning coffee or relaxing in the evenings. Whether you're a first-time buyer, professional, or investor, this property is a rare find in one of Waterloo Region’s most walkable and desirable neighborhoods. (id:8999)
99 Roger Street Unit# 53
Waterloo, Ontario
Welcome to this beautifully designed 2-bedroom, 2-bathroom condo-townhouse, perfectly located in Uptown Waterloo—one of the region’s most vibrant and walkable communities. Just minutes from the University of Waterloo, Wilfrid Laurier University, LRT transit, downtown Kitchener, Grand River Hospital, and the Spur Line Trail, this home offers unmatched convenience with access to trendy restaurants, shops, and cafes right at your doorstep. Inside, you’ll find a bright, modern interior finished with grey vinyl plank flooring and large windows that let in an abundance of natural light. The open-concept kitchen is a true standout, featuring sleek quartz countertops, a gorgeously designed tile backsplash, and striking navy cabinetry that adds a bold, designer touch. The functional layout offers privacy and comfort with one bedroom on each level. The lower-level bedroom boasts a spacious walk-in closet, while two well-appointed bathrooms make daily living and entertaining a breeze. Step out onto your private balcony, a perfect spot to enjoy your morning coffee or unwind in the evening. Whether you're a professional, student, downsizer, or investor, this home is a rare opportunity to own a sophisticated space in one of Waterloo’s most sought-after neighborhoods. (id:8999)
54 Pathfinder Crescent
Kitchener, Ontario
Step into modern comfort and timeless style in this well-maintained home located in the highly desirable Pioneer Park community. Offering 3 spacious bedrooms and 4 bathrooms (2 full, 2 half), this property has been extensively updated over the years and carefully maintained, making it truly move-in ready. The home features a modern kitchen with meganite countertops, updated windows and doors, newer flooring, furnace, and bathrooms, as well as California shutters throughout. The impressive laundry room boasts heated tile floors, adding both comfort and convenience. With a fully finished walk-out basement, there's excellent potential for an in-law suite or additional living space. Ideally located close to schools, parks, shopping, and amenities, this home perfectly blends style, function, and value. (id:8999)
78 William Street W
Waterloo, Ontario
HALF AN ACRE IN UPTOWN WATERLOO! Live grand and sever, or develop. Welcome to 78 William St W, a stately and elegant 5- bedroom home in Waterloo’s coveted Westmount neighborhood, just two blocks from Uptown conveniences and the Region's new LRT. Thoughtfully updated while retaining its original character, the home features gracious principal rooms ideal for both everyday living and entertaining. The spacious living and dining areas flow seamlessly, enhanced by large bay windows that flood the space with natural light and showcase beautiful architectural details—including original marble fireplaces that add timeless sophistication. The bright, functional kitchen offers ample storage and prep space, while the adjacent sunroom overlooks the expansive backyard and gardens—a peaceful spot for morning coffee or unwinding at the end of the day. Upstairs, you'll find five generously sized bedrooms, each with ample closet space, providing comfort and flexibility for families, guests, or work-from-home needs. Outside, the half-acre lot is a true highlight—offering privacy, mature trees, and abundant green space for recreation, gardening, or future development. Initial planning work has been completed to allow for lot severance, creating the potential to sell part of the land, build a custom home, or develop an investment property. Zoning also permits the construction of up to three Additional Dwelling Units (ADUs) in total. Whether you're seeking a distinctive family home with historic charm or a property with outstanding future potential, 78 William St W presents a rare opportunity in one of Waterloo's most desirable neighbourhoods. (id:8999)
186 Timber Trail Road
Elmira, Ontario
SPECTACULAR ONE OF A KIND HOME! Welcome to this stunning, energy efficient, smart home with $422k in owner upgrades and $250k in builder upgrades! This executive style 1+1 bed bungalow, located just outside Waterloo, in Elmira, provides the conveniences you didn't know you needed. Enjoy your very own home technology assistant (AKA Josh) which controls the lights, fireplaces, speaker system, custom electric blinds and much more. This home offers owned solar panels which generate enough power to cover the majority of your hydro costs, year round and a comprehensive Tesla generator system is in place as back up, should you need it. Stepping into the home you'll be amazed by the soaring 13.5 ft high ceilings in the main living space. An entertainers dream Kitchen, living and dining area, all centered around the floor to ceiling porcelain surround fireplace and exquisite kitchen hood range and cabinetry. Many unique features enjoyed in this main kitchen and dining space including a pot filler at your coffee bar, a bar area with wine cooler, high end appliances and stunning quartz countertops. The oversized primary bedroom features a massive ensuite with walk in porcelain shower & large walk in closet. Doors off the living room and primary bedroom lead to your very own private backyard oasis with covered deck, luxury hot tub and underneath the deck you'll find a workshop fully enclosed in concrete. The 2 car garage enjoys heated epoxy floors, 2 electric EV chargers, high end cabinets & an additional heater for your convenience. The basement provides great inlaw potential or additional living space, perfect for entertaining, with in floor heating, a custom wet bar/ kitchenette open onto a large living room with built in electric fireplace, space for dining or games and tons of storage. A bedroom with a walk-in closet and a 3 piece bathroom complete this level. There is so much to see with this thoughtfully designed & fully custom home. Book your private tour today! (id:8999)
229 Lynden Road Unit# 25
Brantford, Ontario
Welcome to Unit #25 at 229 Lynden Road in Brantford! Nestled in the sought-after Lynden Hills Estates complex, this beautifully updated end-unit bungalow townhome offers over 2,000 sq. ft. of finished living space designed for comfort and convenience. Step inside to a bright, open-concept main floor where the living and dining areas flow seamlessly together — perfect for entertaining friends or enjoying quiet evenings at home. The renovated kitchen features stylish cabinetry, granite countertops, modern lighting, and quality appliances, making it as functional as it is beautiful. The spacious primary bedroom provides a peaceful retreat, while the second bedroom—which can also be a den or home office—opens directly to a private deck, perfect for morning coffee or summer relaxation. The updated 3-piece bathroom conveniently includes in-suite laundry for easy main-floor living. Downstairs, you’ll find a generous recreation room with a cozy gas fireplace, a large guest bedroom, another full 3-piece bathroom, and plenty of storage space. Located just minutes from shopping, restaurants, and Highway 403, this home combines the ease of low-maintenance living with the warmth of a close-knit community. Pride of ownership shines throughout—come see why 25-229 Lynden Road could be the perfect next chapter for you (id:8999)
107 Roger Street Unit# 101
Waterloo, Ontario
Welcome to your ideal urban retreat, perfectly situated in the heart of Uptown Waterloo. This beautifully designed 2-bedroom, 1-bathroom condo offers the perfect blend of style, comfort, and unbeatable location – ideal for professionals, students, or investors looking to be at the center of it all. Step inside and be greeted by luxury vinyl plank flooring that flows seamlessly throughout the space, creating a modern and cohesive feel. Large, bright windows flood the unit with natural light, creating a warm, welcoming ambiance. The kitchen is a true highlight, featuring sleek quartz countertops that add both beauty and durability to your culinary experience. Both bedrooms are equipped with walk in closets, providing ample storage and comfort. Enjoy your morning coffee or unwind after a long day on your private ground-level balcony, offering a cozy outdoor escape. This location simply can’t be beat. Just minutes from the University of Waterloo, Wilfrid Laurier University, and steps to the LRT, you’ll enjoy quick, car-free access to Downtown Kitchener, local restaurants, boutique shops, the hospital, and Spur Line Trail. Whether you're commuting, grabbing a bite, or enjoying the outdoors, everything you need is right at your doorstep. Don’t miss this rare opportunity to own a stylish condo in one of Waterloo Region’s most sought-after communities. (id:8999)
26 Poplar Drive Unit# 5
Cambridge, Ontario
JUST MOVE IN AND ENJOY! Carefree living is offered in this spacious open concept townhome located in a sought after location close to some of the area's finest schools and quick 401 access. The home features a massive living and dining room with oversized sliding glass doors to a deck. Eat in kitchen complete with all appliances. The second floor does not dissapoint with 3 large bedrooms with the primary bedroom being oversized and featuring access to the main bathroom. The basement is partially finished adding another large rec room. High efficiency gas furnace. This complex is immaculately maintained and always sought after. This is a must see! Immediate Possession! (id:8999)
129 Talbot Street
Kitchener, Ontario
Welcome home to 129 Talbot St in Kitchener’s Belmont Village area! This beautifully maintained and updated 2 bed 2 bath home sits neatly on a deep lot surrounded by mature trees and friendly neighbours! As you enter the front foyer you’ll be pleased to find a new open concept and modern kitchen including island and butlers pantry. Bright living room offers space for family and guests to relax and unwind. Separate formal dining room can serve as a place to host dinners and parties as well as a quiet space for work or homework! There’s one more surprise on this level just behind the dining room, the addition! This family room boasts a fireplace, extra space, lots of natural light and a walkout to the covered patio and cozy backyard! You can’t miss the newly poured 35' x 19' 6” thick concrete pad! Ideal for many uses this bonus space could possibly host a workshop, garage or tiny home. Potential here is endless. Full basement offers small workshop, extra 3 piece bathroom and finished rec room. This home has it all. Price, space, location and updates! Book your private showing today before this one is gone! (id:8999)
404 King Street W Unit# 608
Kitchener, Ontario
$629,900 — THE ONE AND ONLY A Penthouse Like No Other at Kaufman Lofts Welcome to a rare piece of Kitchener’s history—an authentic hard loft penthouse in the city’s iconic Kaufman Lofts, where industrial heritage meets sleek urban living. This 1,290 sq. ft. corner suite is truly one-of-a-kind: the only penthouse in the building with two private walkouts to a massive wraparound terrace offering 270° panoramic city views. ? Inside, you’ll find: Soaring 12-ft ceilings and polished concrete floors Floor-to-ceiling windows drenched in natural light A chef-inspired kitchen with granite counters & oversized island Open-concept living & dining, perfect for entertaining 2 spacious bedrooms + 2 full baths, including a primary suite with walk-in closet & ensuite ?? Bonus features: 2 owned parking spaces + locker Water, heating & cooling included in condo fees ?? Amenities: Rooftop terrace with BBQs & gardens Party room & secure bike storage ?? Location, Location, Location: Set in the heart of Kitchener’s Innovation District, you’re steps to the LRT, Transit Hub, GO/Via Rail, Google, McMaster Health Sciences, School of Pharmacy, and D2L. Walk to Victoria Park, cafes, restaurants, Centre in the Square, The Museum, and the Farmers’ Market. If you’ve been waiting for a home that blends heritage charm, modern design, and unmatched outdoor living—this is the one. A penthouse that truly stands in a class of its own. (id:8999)


