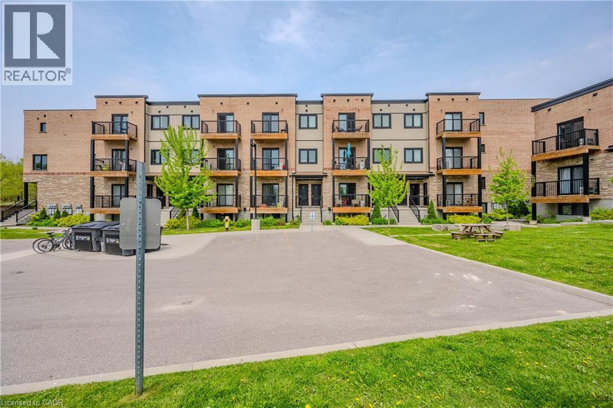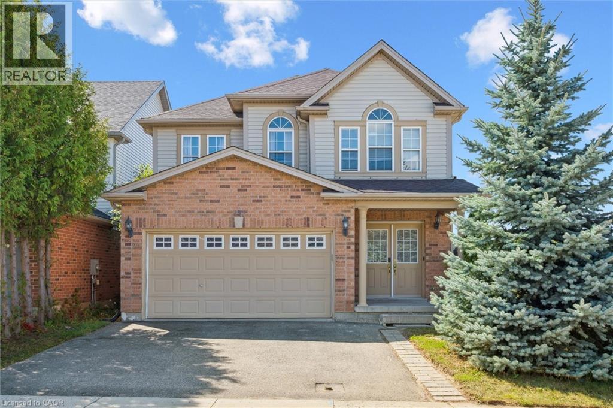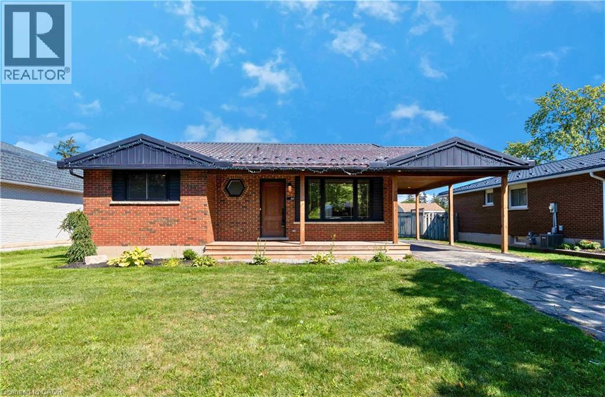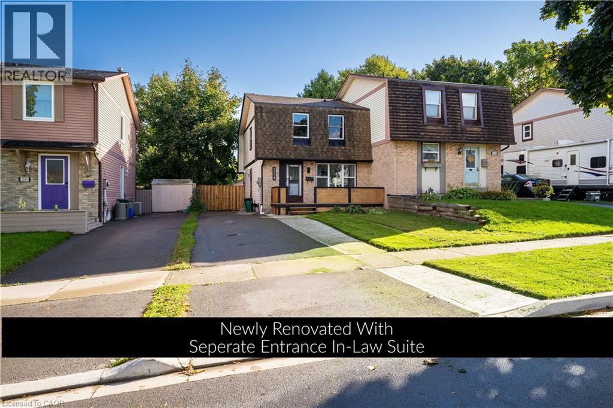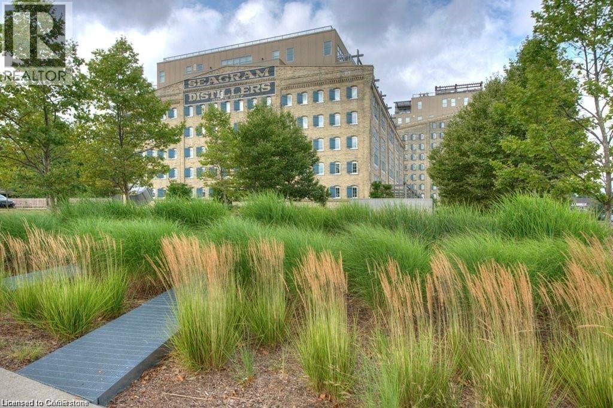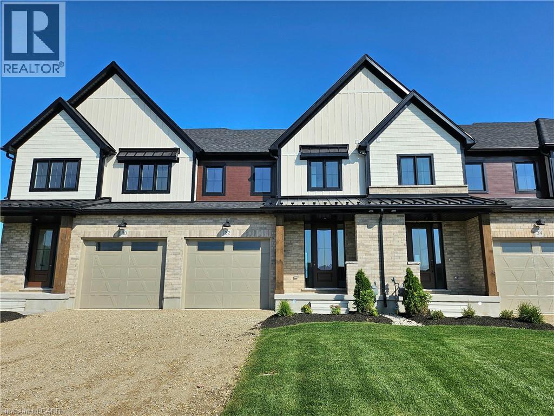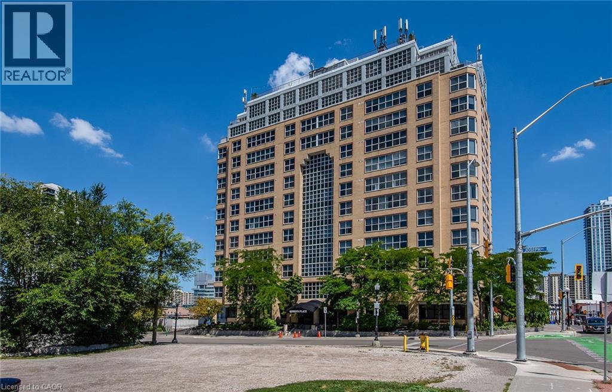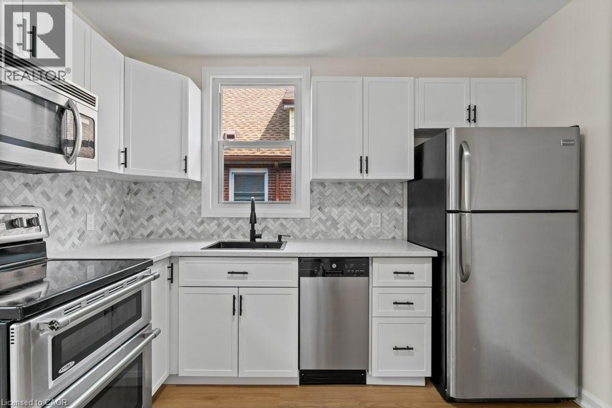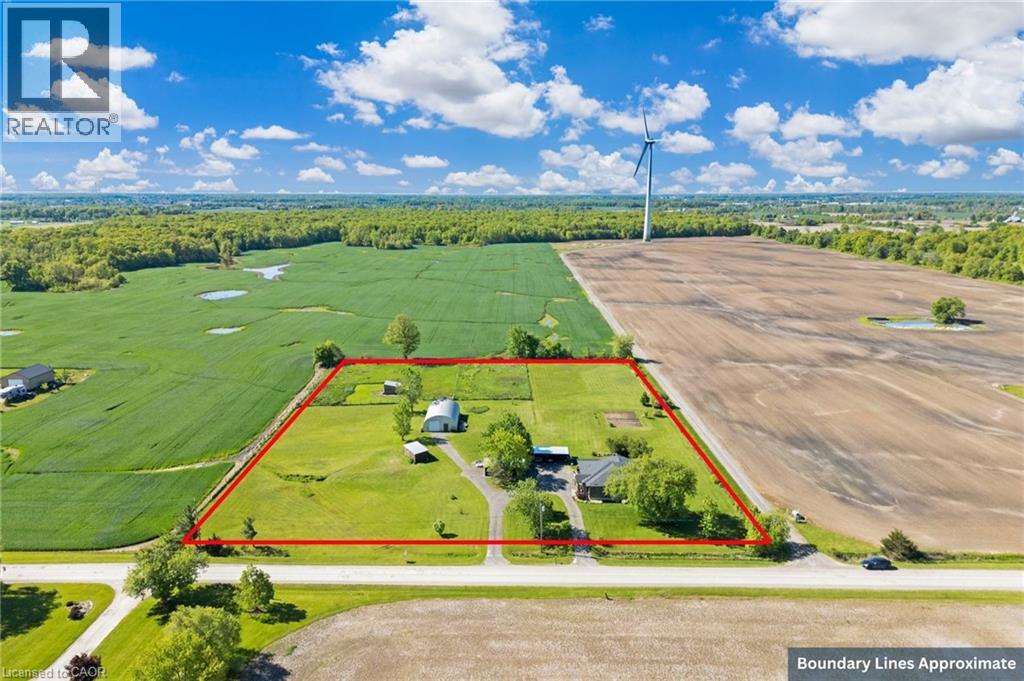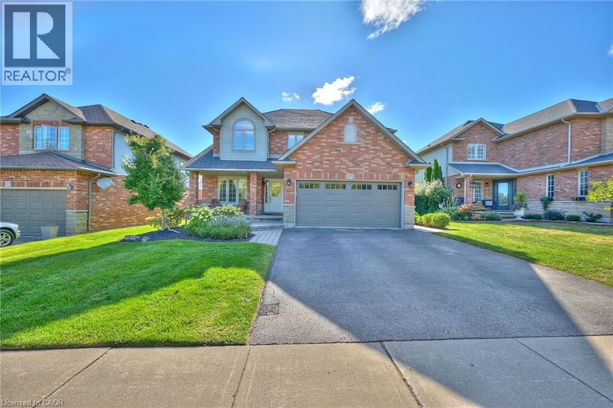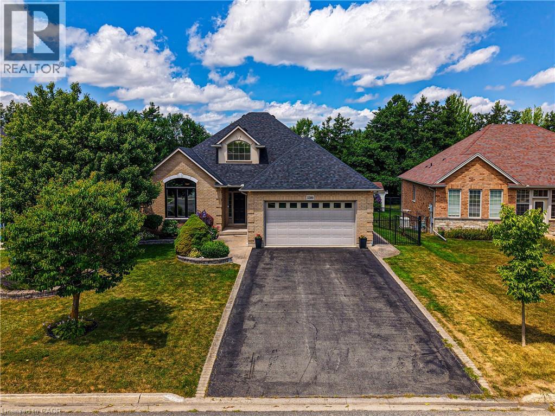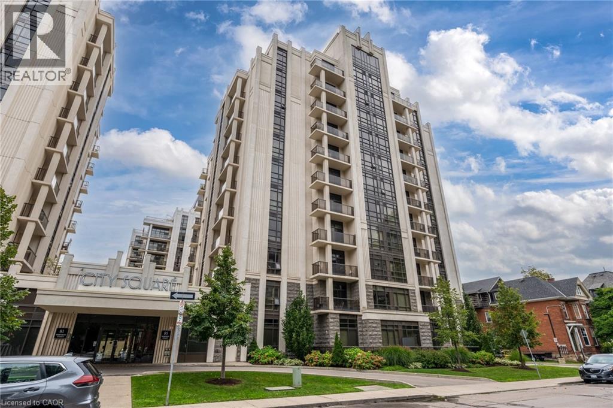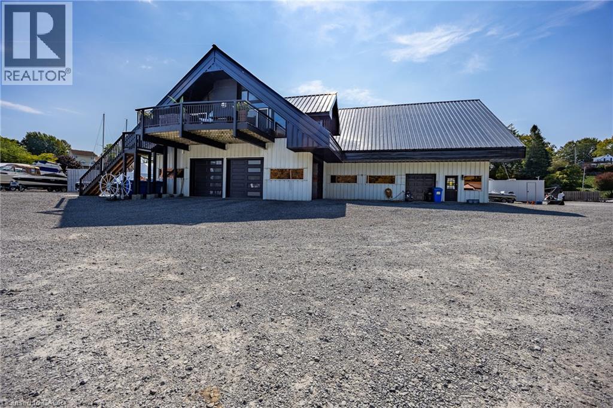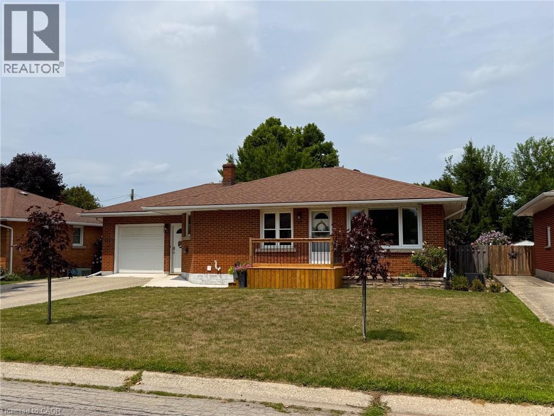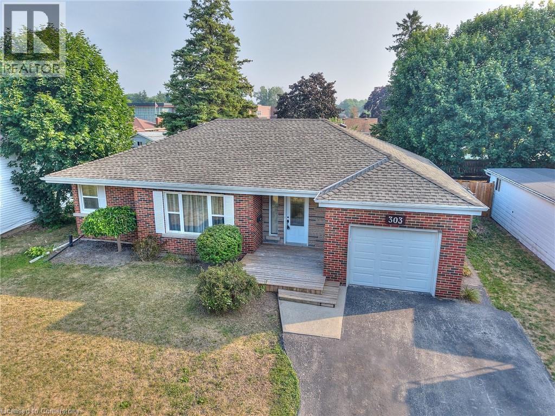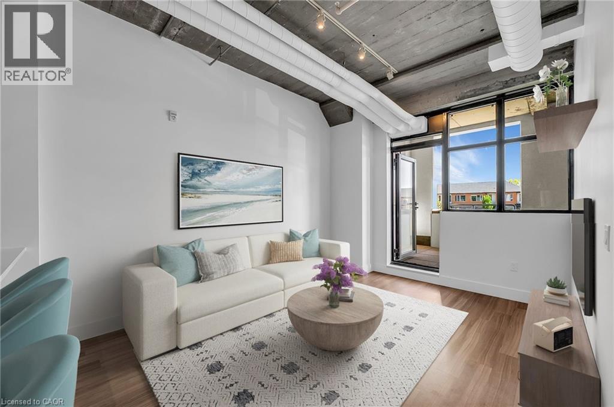164 Heiman Street Unit# 5c
Kitchener, Ontario
Modern 3-Storey Townhouse Condo in Kitchener! Welcome to this stylish and spacious 3-bedroom, 3-bathroom townhouse condo offering the perfect blend of comfort and convenience. Spread over three levels, this home is ideal for families, professionals, or investors looking for a low-maintenance property in a desirable location. Step inside to find a bright and open layout, featuring a modern kitchen, inviting living spaces, and a balcony perfect for relaxing or enjoying your morning coffee. The primary bedroom comes complete with its own ensuite, the 2nd bedroom also features its own ensuite. One more bedroom on 2nd level to provide plenty of space for family, guests, or a home office. (id:8999)
50 Tuscani Drive
Hamilton, Ontario
Welcome to 50 Tuscani Drive, an exceptional family home nestled in one of Stoney Creek’s most desirable neighbourhoods. This beautifully updated property is the perfect blend of elegance, comfort, and functionality, offering stunning finishes and thoughtful upgrades throughout. From the moment you arrive, you’ll be impressed by the curb appeal and pride of ownership. Inside, the home boasts a spacious and inviting layout, ideal for both everyday living and entertaining. The kitchen is a true showstopper, updated with modern finishes and seamlessly flowing into the main living and dining areas. Step outside into your private backyard oasis featuring an in-ground saltwater pool, outdoor kitchen, and covered patio—an entertainer’s dream and the perfect place to unwind with family and friends. This home is ideally situated in a quiet, family friendly neighbourhood just minutes from top-rated schools, scenic parks, and the popular Winona Crossing plaza with shopping, dining, and everyday conveniences. Whether you’re hosting poolside get-togethers, enjoying a quiet evening under the stars, or exploring the vibrant local community, 50 Tuscani offers the lifestyle you’ve been dreaming of. With countless updates and impeccable finishes throughout, this is a rare opportunity to own a move-in-ready home in one of Stoney Creek’s most sought-after pockets. (id:8999)
733 Karlsfeld Road
Waterloo, Ontario
Beautifully Updated, Stunning detached home offering over 3,300 sq ft of luxurious living space in one of Waterloo’s most desirable neighborhoods. Featuring 4+2 bedrooms, 4 bathrooms, 2 Laundry Sets, & a fully finished walkout basement with a separate side entrance, great opportunity for some rental income as a mortgage helper. Main Floor Highlights: Gorgeous modern 2’x4’ porcelain tile flooring (2025) from the foyer through the kitchen & breakfast area. Elegant luxury vinyl flooring (2023) in the living room, formal dining room/home office & great room. Modern kitchen with quartz countertops, matching porcelain backsplash (2025), resurfaced cabinets & new hardware (2025), plus a large center island. Pot lights throughout the main floor (2023) for a bright, contemporary feel. Updated powder room with quartz vanity, new lighting & toilet (2025). Main floor laundry room with upgraded tiles (2022). 2nd Floor offers 4 spacious bedrooms & 2 full bathrooms. Primary suite with 2 closets (including walk-in), 4-pc en-suite, new tiles & toilet (2025), and a designer accent wall. Updated main bath with quartz vanity & floor tiles (2022). Durable & modern laminate flooring throughout (2021). Finished Walkout Basement features Separate side entrance – ideal for rental income or in-law suite. 2 additional bedrooms, 1 full bathroom (remodelled in 2024), 2nd laundry room. Spacious recreation room with vinyl flooring (2023). Additional Recent Updates Include: Dishwasher (2025). New staircases on both levels (2025). Multiple new lighting fixtures (2025). Fresh paint throughout including doors & trim (2025). Water heater owned (2023). Park/playground is right across the street, within walking distance to bus routes, school & shopping. A short drive to both Universities, Boardwalk, & Costco. This move-in ready home is a perfect blend of style, space, & functionality — ideal for growing families, investors, or anyone looking for comfort & convenience in Waterloo. (id:8999)
95 Wilson Street W Unit# 314
Ancaster, Ontario
Attn: First time buyers or downsizers. This is the unit that you have been waiting for, Shows 10+++ Immaculate. Location Location, quality built in the heart of Ancaster, rarely offered in this building spacious 3rd floor (721 sq ft) 2 bedroom, END UNIT with extra windows provides for bright natural light throughout. Immaculate freshly painted, featuring high end laminate flooring, granite countertops, 9 ft. ceilings and large private balcony, one underground parking spot, ensuite privilege, in suite laundry. High walk score. Steps to Fortino's, Food Basics, TD Bank, Shoppers, walking trails and more. Easy access to 403, This unit is PRICED TO SELL and will not last. Call now your for your private showing! (id:8999)
23 Sekura Place
Cambridge, Ontario
Pride of ownership is SUPER evident in this PRISTINE, North Galt raised bungalow. Lovingly cared for and spotlessly maintained only begins to describe the manner in which the current owners kept their home. Starting with an amazing court location on a fully fenced pie-shaped lot close to schools, shopping, transit, the YMCA and the 401. The immaculate hardwood floors grace most of the main level creating a beautiful surface on which to display your furnishings. The living room is bright & spacious with a large picture window making it the ideal space to receive family & friends. The dining room and kitchen will be the scene of holiday meals & milestone celebrations. Three good-sized bedrooms make this an excellent choice for a young family, while empty-nesters or professionals can easily create a home office or sitting room. The main 4pc is in spic and span condition and completes the main floor. Large windows make the lower level a cheerful destination. Currently set-up as an L-shaped rec room with a natural gas fireplace, this is the perfect spot for the big screen tv. Here you can watch the big game or binge watch your favourite series. A second kitchen and dinette provide the potential of an in-law suite. What could easily become a 4th bedroom is currently being used as a laundry/utility room. With some minor modifications, the 2pc bath could become a 3pc making excellent accommodation for family who would benefit from proximity. Other notable features include: shingles & furnace replaced within last 2 years, most windows have been replaced, abundant storage under the stairs & a large utility shed. (id:8999)
88 Oak Street
Stratford, Ontario
Welcome to this fully renovated bungalow in Stratford, perfectly set in a family-friendly neighbourhood close to downtown. With 5 bedrooms, 2 bathrooms, a bright open living space, and a custom kitchen with quartz counters and built-in seating, this home blends style and function. Major updates include a new metal roof (2018) and extensive 2021 renovations: exterior landscaping with a new porch, walkway, and carport; complete electrical, plumbing, and HVAC upgrades; a brand-new kitchen with custom cabinetry and appliances; new insulation, millwork, flooring, bathrooms, basement windows, and fresh finishes throughout. The finished basement offers a spacious laundry room, oversized storage, and an additional bedroom added in 2025. Outside, enjoy the extended porch and large backyard with plenty of potential. Every detail has been thoughtfully designed, making this a home you’ll be proud to call your own. (id:8999)
2258 Manchester Drive
Burlington, Ontario
Over 200K in renovation, with a separate entrance to an in-law suite and a widened driveway to fit up to 6 cars! This beautiful semi-detached 3+1 bedroom 3 bathroom home is newly renovated from top to bottom and is designed to meet all your family's needs! The main floor features a large living room, dining room, full kitchen with brand new appliances and quartz countertops, a two piece bathroom, electric fireplace and a walkout to your spacious deck and backyard! The upper level features 3 large bedrooms with a 4 piece bathroom and the convenience of laundry! The basement holds a full 1 bedroom in-law suite, a 4 piece bathroom, electric fireplace and a second set of laundry. All new pot lights and vinyl floors throughout the entire home! The electrical panel was also upgraded to a 200amp service! The exterior of the home features a widened driveway space for plenty of parking, a front and back deck, lots of parking space and a very spacious backyard for you to enjoy with the family and guests! This home truly has it all! Close to parks, schools grocery stores and more! (id:8999)
5 Father David Bauer Drive Unit# 401
Waterloo, Ontario
Welcome to the prime Up-Town Waterloo location in historic & sought after Seagram Lofts. A unique and exquisite true loft layout, this home does not disappoint. Perfect for the downsizer or first time buyer and boasting nearly 1,300 square feet. This unit has a warm and welcoming entryway, with lovely windows throughout to allow for natural light to pour in! Enjoy the open concept main floor, perfect for entertaining and hosting. The main floor is host to the kitchen which is open and overlooks the living room and dining room with a convenient 2 pc bathroom for the added bonus. The upper level leads to a large open bedroom space with a full 4 pc ensuite with soaker tub. Insuite laundry and storage space is conveniently located off of the bedroom. The generous windows allow for a bright, airy, and open space. This unit comes with an outdoor parking spot, amenities such as a gym, rooftop terrace, and guest suite. The Seagram Lofts is only a short walk to shops, restaurants, and the vibrant Waterloo Town Square. Waterloo Park just steps away, as well as the LRT, CIGI and more! Photos are virtually staged from similar layout unit. This property shows very well! CONDO FEES INCLUDE HEATING AND COOLING (id:8999)
13 Anne Street W
Harriston, Ontario
THE HOMESTEAD a lovely 1676sq ft interior townhome designed for efficiency and functionality at an affordable entry level price point. A thoughtfully laid out open concept living area that combines the living room, dining space, and kitchen all with 9' ceilings. The kitchen is well designed with additional storage and counter space at the island with oversized stone counter tops. A modest dining area overlooks the rear yard and open right into the main living room for a bright airy space. Ascending to the second floor, you'll find the comfortable primary bedroom with walk in closet and private ensuite featuring a fully tiled shower with glass door. The two additional bedrooms are designed with simplicity and functionality in mind for kids or work from home spaces. A convenient second level laundry room is a modern day convenience you will appreciate in your day to day life. The basement remains a blank slate for your future design but does come complete with a 2pc bathroom rough in. This Finoro Homes floor plan encompasses coziness and practicality, making the most out of every square foot without compromising on comfort or style. The exterior finishing touches include a paved driveway, landscaping package and beautiful farmhouse features such as the wide natural wood post. Ask for a full list of incredible features and inclusions! Completion in 2026 but you can still take advantage of the 2025 pricing while you can! ** Photos and floor plans are artist concepts only and may not be exactly as shown. (id:8999)
150 Queen Street S Unit# 1005
Kitchener, Ontario
Welcome to 150 Queen St S, Unit 1005, in the heart of Downtown Kitchener! This fully renovated 2-bedroom, 2-bath executive corner suite offers luxury living with floor-to-ceiling windows showcasing panoramic city views from the 10th floor. The carpet-free home features new flooring and a chef’s kitchen with stainless steel appliances, quartz counters, and upgraded cabinetry. The master suite boasts his-and-her closets with custom organizers and a 4-pc ensuite, while the second bedroom includes a Murphy bed and also includes a custom closet. Enjoy the open-concept living and dining area, complete with custom window coverings. A stylish powder room and spacious living room round out the interior. Building amenities include a rooftop terrace, library, party room, storage locker, and 1 parking space. Steps from Victoria Park, restaurants, shops, transit, and with quick access to Hwy 7/8 & 401, this home blends convenience and sophistication. Book your showing today! (id:8999)
26 Gillard Street
Hamilton, Ontario
Welcome to 26 Gillard Street, a beautifully updated turn-key home in Hamilton's desirable West Mountain Gilkson neighbourhood. This property offers modern updates and excellent in-law or rental potential. The main floor features an open concept layout with a spacious living room, dining area, and updated kitchen with newer stainless steel appliances. Upstairs, enjoy three large bedrooms, an updated bathroom, and new windows (2023). The lower level includes a rec room, two-piece bath, and laundry. A separate entrance leads to the fully finished basement with laundry room, kitchen, family room, bedroom, and three-piece bath, ideal for extended family, older children or income potential. Outside, the private backyard boasts a large covered patio, perfect for entertaining or relaxing. Major updates include roof (2023), furnace and water heater (2020), EV charger, fresh interior paint, and updated flooring. With parking for 3-4 cars, this low-maintenance home is perfect for first-time buyers, downsizers, or investors. (id:8999)
252 Glencairn Avenue
Hamilton, Ontario
Welcome to 252 Glencairn Avenue, a fully renovated 3-bedroom, 1-bathroom home located in a quiet, family-friendly pocket of Hamilton. Stylish and move-in ready, this home has been thoughtfully updated from top to bottom. The bright main level features a modern kitchen with stainless steel appliances and a beautifully renovated bathroom with contemporary finishes. Freshly painted throughout, the home offers a warm, inviting atmosphere with plenty of natural light. The newly finished basement adds valuable living space with a large recreation room—perfect for movie nights, a home gym, or playroom—as well as a massive storage room for all your seasonal needs. Outside, enjoy a spacious backyard ideal for entertaining or relaxing, along with a detached garage and private driveway for added convenience. Situated close to parks, schools, shopping, and public transit, with quick access to the Red Hill Valley Parkway and major highways, this home offers the perfect blend of comfort and connectivity. A fantastic opportunity to own a beautifully updated home in a prime Hamilton location. (id:8999)
6724 Elcho Road
West Lincoln, Ontario
4.02 acres of rural paradise! This stunning property features a “practically new” home and exceptional outbuildings, offering the opportunity to own a turnkey acreage in West Lincoln. An impressive 50' x 29' insulated Quonset workshop comes equipped with a concrete floor, wood stove, car hoist and 70 amp electrical service. The home underwent a complete transformation in 2018 with majority of foundation, framing, electrical, plumbing, HVAC, interior and exterior finishing, and roofing updated. Main floor features include a spacious living space with soaring vaulted ceilings and a modern kitchen with white cabinetry and rich wood countertops. The dining room has garden door access to a covered 10’ x 8’ rear deck. 4 main floor bedrooms and a 5-piece bathroom complete the main level. A walk-up basement with a separate entrance offers potential for an in-law suite. The basement offers an additional bedroom, an expansive rec room and cold storage room. A modern 3-piece bathroom features a walk-in shower, oak vanity, penny tile flooring, and a decorative mirror. Additional outbuildings include: 29' x 16' garage/storage building with single car parking and wood storage area, an 11' x 23' storage building and an 18' x 30' carport with covered parking for three vehicles. This property offers the ideal setting to enjoy the peace and privacy of rural living. With over 4 acres of land, premium outbuildings, a garden and a fenced in chicken coop, the possibilities are endless. (id:8999)
37 George Street
Grimsby, Ontario
Presenting approximately 3500sq' of designer finished living space, this 4-bedroom, 4-bathroom home is a rare blend of high-end finishes and thoughtfully curated family functionality, all tucked within one of Grimsby's most coveted escarpment neighbourhoods. Professionally reimagined by the renowned Thorpe Concepts team in 2025 this home is far from builder-basic. At the heart of the home, the gourmet kitchen is a chefs dream, showcasing new appliances (2025) , a sprawling quartz eat-at island, and a built-in coffee bar/appliance garage cleverly concealed within the solid maple cabinetry. A formal dining room and a bright, spacious family room with wide-plank hardwood flooring and a corner gas fireplace make entertaining effortless. Off the garage, the mudroom keeps shoes, coats, and sports gear neatly tucked away. Sliding doors extend the living space outdoors to your private backyard oasis, designed by Niagara Outdoors (2020), featuring a heated saltwater pool with stunning escarpment views. Upstairs, double doors open to the primary bedroom retreat with a walk-in closet and spa-inspired 5-piece ensuite, complete with freestanding soaker tub. Three additional large bedrooms, all with hardwood flooring, plus a full laundry room with tub add to the upper-level convenience. The fully finished basement offers endless possibilities: break a sweat in the gym with newly installed rubber flooring (2025), kick back in the rec room for a movie night, or enjoy a drink at the wet bar while shooting pool in the games area. Peace of mind comes with important updates too including the PuraHome air and water filtration system (2021) Furnace (2019) AC (2024) Roof (2016) Windows and doors (2017) A detailed list of all additional key improvements is available upon request. This is the home you've been waiting for -- Welcome to 37 George St Grimsby (id:8999)
6 Old Hill Road
Turkey Point, Ontario
Welcome to Turkey Point, where lakeside living meets modern comfort. This beautifully reno'd 965 sq ft bungalow offers an exceptional blend of charm, functionality, & style. Perfectly positioned on a 50’ x 80’ property just steps to the sandy shores of Lake Erie, this 3-bdrm, 1-bath home presents a rare opportunity to enjoy one of Ontario’s most beloved cottage communities. The property is designed w/ families in mind, offering a sun-drenched, open-concept layout that effortlessly combines the main living spaces. A cozy gas FP anchors the living rm, while upgraded trim, pot lighting, & neutral paint tones create a bright & inviting aesthetic throughout. The modern kitchen is a highlight w/ a spacious breakfast bar w/ seating for 4+, S/S app, & a stunning tiled backsplash - ideal for entertaining friends or enjoying relaxed family meals. The primary bdrm is generously sized, with 2 additional bdrms to accommodate family/guests. The elegant 3-pc bath showcases a corner glass shower & stylish finishes. Every detail has been thoughtfully considered, including upgraded panelled interior doors, upgraded hardware, & light fixtures. Outdoor living is equally impressive. The expansive front porch, finished w/ durable composite decking & a privacy screen, is the perfect spot to relax. The oversized rear deck extends your living space into the outdoors. A rear shed has been converted into a multi-purpose space currently utilized as a games room, offering endless opportunities. Noteworthy upgrades incl a metal roof, windows (21), f-air furn (21), & c-air (24), ensuring comfort & efficiency. Parking for 3+ vehicles adds to the convenience. Turkey Point offers a vibrant lifestyle w/ something for everyone - restaurants, mini golf, playgrounds, hiking/biking trails, wineries, zip-lining, & more - all just minutes away. Enjoyed by the current owners as a hybrid family retreat & successful short-term rental - capturing the essence of lakeside living only 1 hour from Hamilton. (id:8999)
3300 Charleston Drive
Fort Erie, Ontario
Welcome to 3300 Charleston Drive, a beautifully maintained home in a quiet Fort Erie neighbourhood, just minutes from sandy beaches and the shores of Lake Erie. This move-in ready property has seen thoughtful upgrades throughout: new roof (2023), electric heat pump and tankless water heater (2023), attic insulation (2023), and a fresh coat of paint throughout (2023/2024). Enjoy cooking in the updated kitchen featuring a new dishwasher, fridge, and microwave/hood fan (2025). Both bathrooms have been refreshed with quartz countertops, new sinks (2025), and modern toilets (2023). Added touches include a reverse osmosis system, serviced fireplace/furnace, generator maintenance, and updated lighting. A new front room window (2024) and freshly cleaned air vents add to the comfort. Located near local shops, schools, and just a short stroll to Crescent Beach, this is the perfect blend of lifestyle and location. (id:8999)
85 Robinson Street Unit# 304
Hamilton, Ontario
Fantastic 1 bed + den unit offering floor to ceiling windows, granite counters, LG Stainless steel appliances, pendant lighting, Laminate flooring (carpet free), neutral decor. The den offers a large wardrobe for storage and still has space for an office set up. This unit offers 1 underground parking space and 1 locker. In-suite laundry. This stylish condo offers a media room, gym and indoor bicycle parking. Condo fees include building insurance, maintenance, heat, cooling & water. This unit sits in the desirable Durand neighbourhood you'll be within walking distance of St. Joseph's Hospital, parks, trails, Locke St S, Corktown, downtown, public transit, the Go train, coffee shops. This is a very walkable neighbourhood with some of Hamilton's finest historic homes just south of the street. Perfect for a professional, first time buyer, investor or downsizer looking for easy living! Available immediately. (id:8999)
15 Jaylin Crescent
Port Dover, Ontario
Welcome to a waterfront opportunity unlike any other—where barndominium living meets impressive waterfront facilities, complete with the ability to dock your yacht right at home. Situated on 2+ acres with an impressive 500+ feet of frontage along Black Creek, this property spans three individually deeded lots and offers direct access to Lake Erie with just a short boat ride. Whether you’re a boater, hobbyist, marina operator, car enthusiast, or investor, this property is designed to impress. Perfectly tailored for serious boaters, the property includes a travel lift boat well, a 75’ x 22’ yacht slip, 32 large boat slips with hydro and water connections, and storage capacity for up to 125 boats. Recently upgraded boardwalks and pedestals ensure a polished marina experience. The possibilities here are vast—create a dockominium with clubhouse, enjoy a private barndominium residence with 32 boat rental slips, yacht club, pursue a multi-residential development, or build out each lot individually. The upper-level 1,870 sq. ft. residence features soaring cathedral ceilings, an open-concept great room with kitchen and dining space, three bedrooms including a private crew’s quarters, and two bathrooms. For hobbyists and professionals alike, the property also boasts a heated 3,200 sq. ft. shop with 27’ ceilings and a 20’x20’ power door, plus 800 sq. ft. of retail/garage space with an office and additional marina washrooms with showers. Also included are essential equipment and machinery for seamless operations: a marine travel lift, Conolift hydraulic boat trailer, Case 35A tractor with loader, overhead cranes, blocking and stands. Whether you’re seeking a hands-on marine business, a unique waterfront retreat, or an investment with future development potential, this property delivers the versatility and infrastructure to bring your vision to life. Imagine what’s possible on Black Creek and book your tour today. (id:8999)
153 Connaught Avenue
Delhi, Ontario
Welcome to 153 Connaught Ave, Delhi! This charming and well-maintained 2-bedroom, 1-bathroom bungalow features 1,348 sq. ft. of total finished living area and is nestled in a desirable neighborhood, just a short walk from schools, parks, and various amenities. Offering 900 sq. ft. of bright, above-grade living space, this solid home boasts numerous updates, including updated kitchen, new interior doors and trim, fresh paint, pot lights, and beautiful laminate flooring throughout the main level. The generous sized living room invites an abundance of natural light, while the eat-in kitchen offers convenient access to the covered back deck—perfect for outdoor dining and entertaining. The main floor features a spacious primary bedroom. Across the hall, you'll find a cozy second bedroom and a 4-piece bathroom. Venture downstairs to discover a versatile basement equipped with a large rec room. The basement also includes a large storage room with laundry. Step outside to enjoy a fully fenced yard, perfect for pets and gardening, along with a spacious 10' x 15' shed offering plenty of space for storage. The outdoor areas include a welcoming concrete patio for entertaining. The paved driveway provides parking for up to 4 vehicles, making this home as convenient as it is charming. Ideally located for easy commuting to Simcoe, Tillsonburg, Brantford, or Woodstock, this property is a must-see! Don't miss out on this fantastic opportunity—schedule your showing today! (id:8999)
1210 Sandpiper Road
Oakville, Ontario
Welcome to this nicely situated 3-bedroom, 4-bath family home in the highly desirable West Oak Trails community of Oakville. Sitting on a large, fully fenced corner lot that backs onto greenspace and trails, the home features functional living spaces with modern updates throughout, including a cozy gas fireplace in the living room, new ensuite bathroom in the primary bedroom, and more. Families will appreciate being steps from top-rated schools such as West Oak Public, and just minutes from Oakville Trafalgar Memorial Hospital, recreation centres, shopping, dining, and everyday amenities. Commuters will love the quick access to the QEW, 403, and 407, making this an ideal blend of convenience and lifestyle in one of Oakville's most sought-after neighbourhoods. (id:8999)
303 Park Avenue W
Dunnville, Ontario
Welcome to your dream home in the heart of Dunnville, where comfort, character, and convenience come together in this beautifully maintained 3+ 1 bedroom brick bungalow. Perfectly situated on a quiet, family-friendly street, this home offers everything you need for modern living in a peaceful small-town setting. From the moment you arrive, the home's classic brick exterior and neatly landscaped front yard make a warm and inviting impression. Step inside to find a bright and spacious living room with large windows that flood the space with natural light. The eat-in kitchen is both functional and stylish, featuring plenty of cabinetry, updated countertops, and a patio door to a large raised rear deck – perfect for family meals or entertaining guests. Just down the hall, you’ll find three generously sized bedrooms, each with large windows, along with a recently updated 4-piece bathroom that’s fresh and modern. But the real surprise awaits downstairs. The fully finished basement offers a huge amount of extra living space, ideal for a family room, games room, home gym, or even a potential in-law suite. There's also a separate laundry area, an additional bathroom, and lots of storage options. Step out to the private backyard, where you’ll find a lovely deck and patio area, ideal for summer barbecues or simply relaxing with a good book. The attached garage and double paved driveway offers plenty of parking space for you and your guests. This home has been lovingly cared for and updated over the years, with major improvements including newer windows, furnace, and roof, giving you peace of mind for years to come. Located just minutes from local schools, parks, local hospital, the Grand River, and all of Dunnville’s shops and amenities, this home combines small-town charm with everyday convenience. Whether you’re a first-time buyer, downsizing, or looking for a solid investment, this home is a fantastic opportunity. Don't miss your chance to own this move-in ready bungalow. (id:8999)
120 Huron Street Unit# 221
Guelph, Ontario
Where heritage charm meets modern edge. Step into this authentic hard-loft conversion that pairs century-old character with contemporary design. This bright and open 1-bed, 1-bath condo showcases soaring 10-foot ceilings, oversized windows, and a fluid layout that makes a statement the moment you walk in. Thoughtful upgrades include a sleek waterfall quartz countertop and upgraded baseboards for a polished, elevated finish. Enjoy the convenience of a separately deeded parking space and storage locker. Just minutes from Guelph’s vibrant downtown: coffee shops, boutiques, and dining are all close at hand, yet the building itself exudes soul, history and genuine warmth. Your private 150 sq. ft. balcony becomes an extension of your living space, perfect for morning coffee or evening stargazing. Inside, the clean, modern aesthetic is complemented by access to premium amenities: a 2,200 sq. ft. rooftop patio with BBQ, fire cube, and lounge seating; heated bike ramp with indoor storage; a fully equipped gym; games room; and even a pet wash for your four-legged friend. Whether you’re working from home, entertaining, or simply enjoying the vibe, this loft delivers the best of boutique, urban living. (id:8999)
4891 Wellington Road 29
Guelph, Ontario
Experience the magical woods in your backyard as you’re walking alongside 200ft of river front. Walk through time while you canoe, hike or fish. This property is an adventure all on its own. With nearly 17 ac of land, offering a balance of tranquility and convenience. Just mins from the historic Eden Mills—known for its beauty and arts community—this home invites you to live a lifestyle defined by privacy and connection to nature, while remaining close to all amenities. With 5539sf of living space + a detached cottage, this is a rare retreat with unlimited potential. This bungalow exudes timeless ranch appeal, set against ample green space and rolling riverfront. An XL driveway leads to a 3-car garage, while landscaped gardens welcome you in. Out back, a large wood deck captures breathtaking views—a backdrop for entertaining or watching the seasons unfold. Inside, light hardwood floors carry throughout an open and sunlit layout, anchored by a family room with beamed ceiling, brick-surround fireplace, and walls of windows framing nature’s beauty. The dining area extends to the deck, while the chef’s kitchen blends wooden finishes with functionality—dual islands, butcher block counter, SS appliances, gas range w/ hood, wall oven & warming drawer. The primary suite offers its own deck walkout and 3pc ensuite, while 2 additional bedrooms share a spa-like 5pc bath with soaker tub. The fully finished walkout basement expands the living space with a second kitchen, rec room, den, bedroom & full bath. A detached 2-bed cottage offers complete independence with a full kitchen, living and dining areas, and 3pc bath—perfect for extended family or income potential. This property is more than a home, it’s a lifestyle. Whether you’re paddling the river, exploring nearby trails, or immersing yourself in the arts culture of Eden Mills, you’ll find that every day here feels like an escape. A true must-see for those who dream of a life surrounded by space, beauty, and possibility. (id:8999)
55 Lauris Avenue
Cambridge, Ontario
WELCOME TO 55 LAURIS AVENUE! This lovingly maintained all-brick bungalow semi is nestled on a large lot in a family-friendly East Galt neighborhood. With over 1,585 sq. ft. of finished living space, including a fully finished in-law suite with a separate entrance, this home is perfect for multi-generational living or as a mortgage helper. Main level features, carpet-free throughout, bright and spacious living room, functional kitchen and dinette with solid oak cabinetry, generously sized primary bedroom, additional second bedroom, and 4-piece bathroom. Lower level-inlaw suite features, separate entrance for added privacy, open concept layout, spacious eat-in kitchen, large family room with a wood stove surrounded by charming brick and stone accents, a sizeable bedroom and 4-piece bathroom. The outdoor space features a deep backyard with concrete patio, plenty of lawn space ideal for gardeners and gated acces to a neighboring park. Location perks---close to public transit, schools, and all essential amenities. Whether you're looking for a home to accommodate extended family or an investment with income potential, 55 Lauris Avenue offers exceptional value and versatility. Don't miss your chance to own this charming, move-in-ready property in one of East Galt’s most desirable communities! (id:8999)

