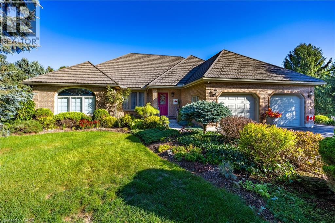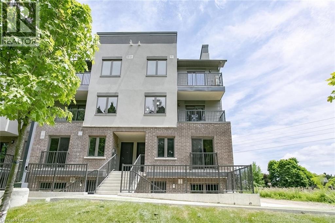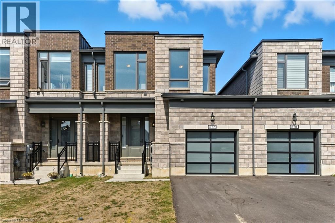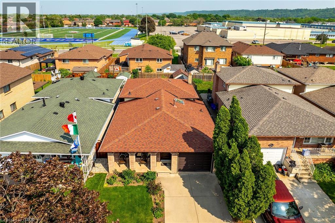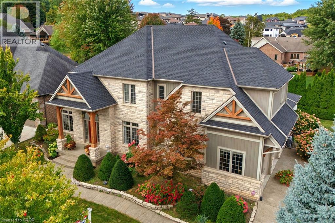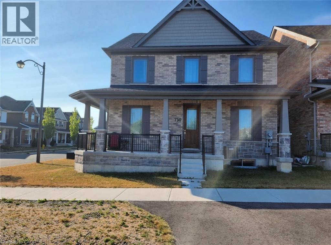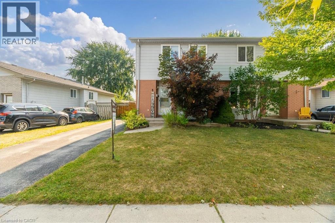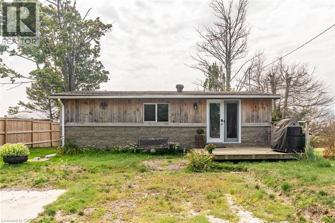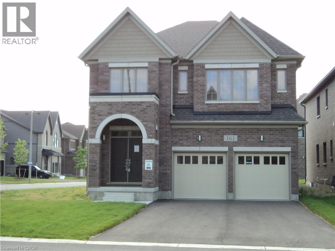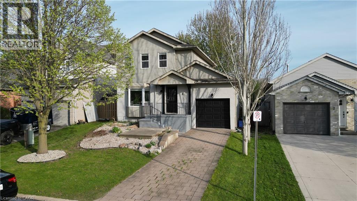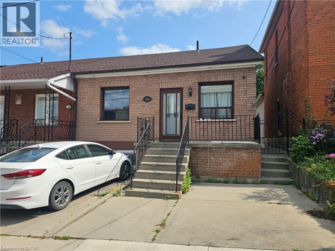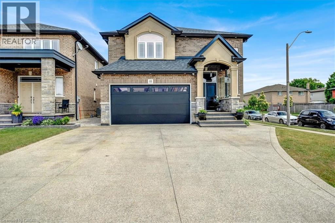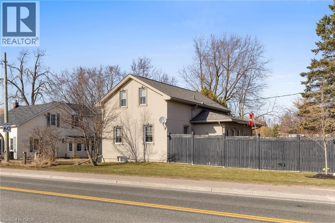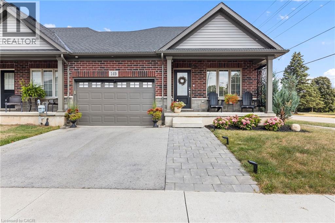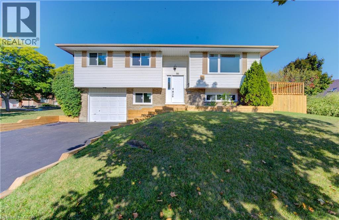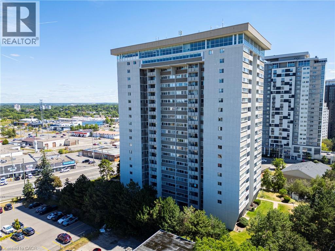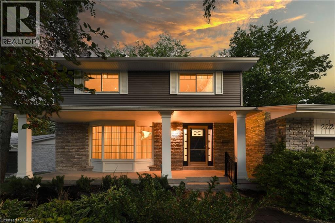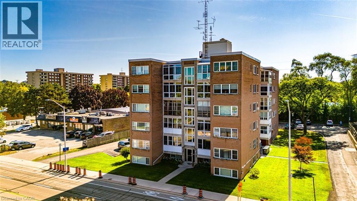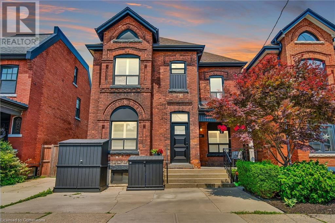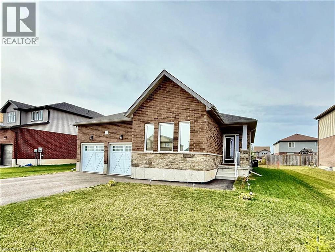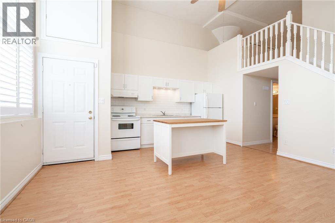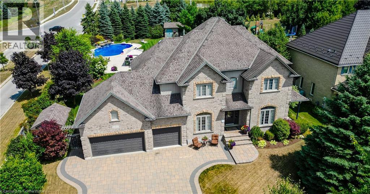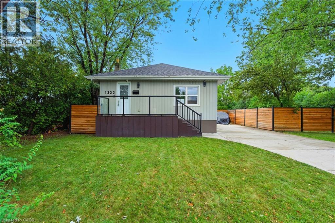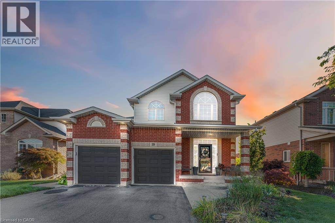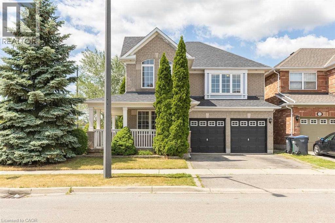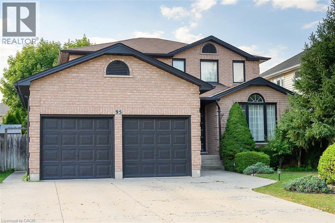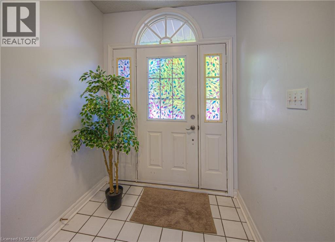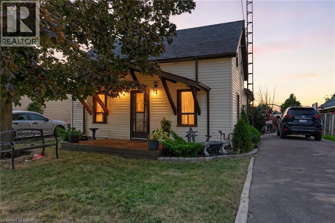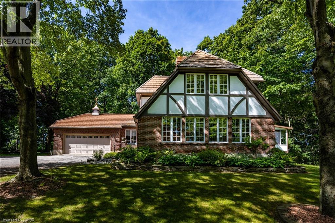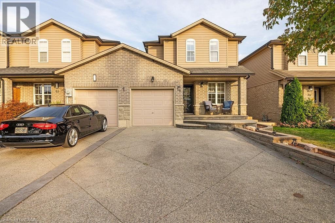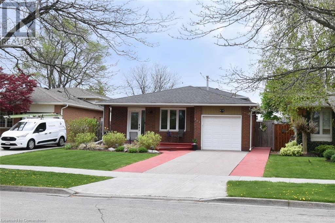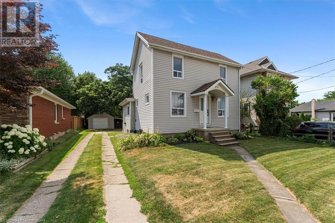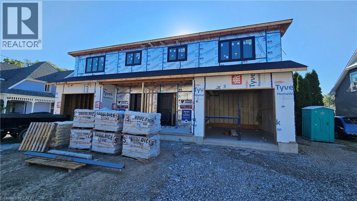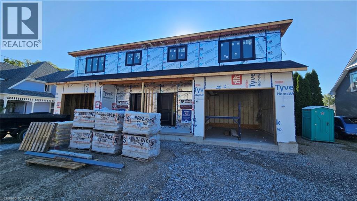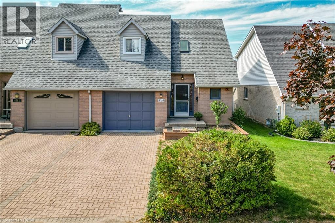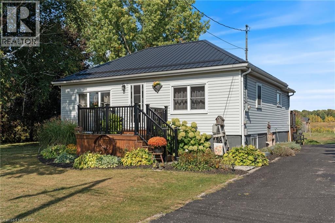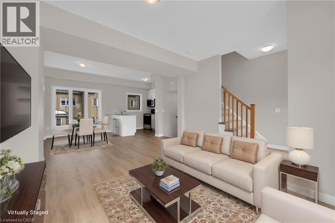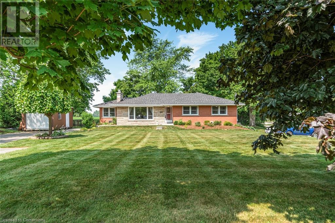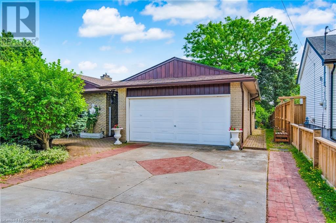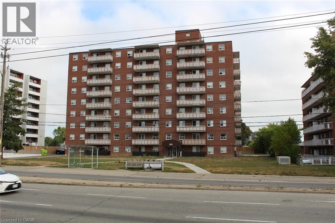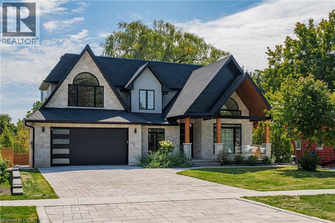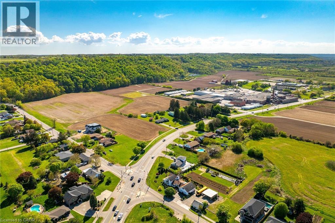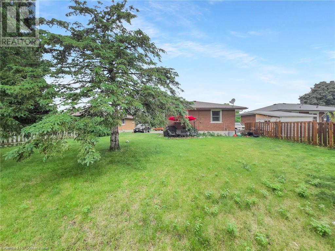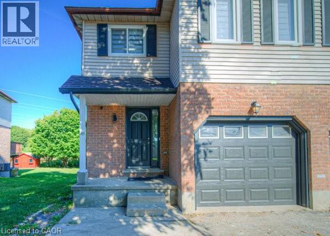1545 Highway 3
Delhi, Ontario
Welcome to 1545 Hwy 3 in Delhi — a custom-built, solid brick ranch that combines elegance, space, and functionality, all set on a quiet, mature lot just under an acre. This peaceful area offers the perfect blend of country charm and convenience, making it highly attractive for buyers seeking both privacy and easy access to nearby towns, amenities, and scenic Norfolk County living. Step inside the grand two-storey foyer, where a curved oak staircase sets the tone for the refined spaces ahead. Formal living and dining rooms are elegantly divided by classic white columns, while the chef’s kitchen is sure to impress with loads of cabinetry, granite counters, island, backsplash, and desk space. Enjoy your morning cup of coffee in the large eating/breakfast nook while admiring your private manicured backyard. The family room is perfect for gatherings, featuring a cozy gas fireplace, and access to the sunroom. The main floor includes a spacious primary suite with a walk-in closet and 4-piece ensuite, a second bedroom/office, a 3-piece bath, and laundry. Upstairs, two more large bedrooms with double closets provide additional space. The basement offers incredible versatility: a full kitchen, rec room, games room, 3-piece bath, workshop, cold cellar, storage, and a walk-up to the outdoors. The basement could easlity be used as a granny suite for those with extended family. Car enthusiasts and hobbyists will appreciate the attached double garage with insulated doors, drains, and hot/cold water taps. Dont miss the back patio featuring a salt water hot tub! A heated triple garage (42x26) and a heated workshop (24x36) with additional garage and lean-to is perfect for anyone looking for extra storage or to start a business! Both outbuildings also have water. A 14x10 garden shed, full sprinkler system, second sandpoint, and paved laneway complete this impressive package. If you’re looking for a property that combines luxury, space, and peaceful surroundings, this is the one. (id:8999)
350 Fisher Mills Road Unit# 63
Cambridge, Ontario
Welcome to this inviting corner unit, Upper Level !! garden-level, stacked townhome in Coho Village Phase 2, located within the sought-after Hespeler community of Cambridge. This 3+1 bedroom, 2.5-bathroom home offers modern elegance. Easily maintained laminate flooring runs throughout the entire home and is complemented by stainless steel appliances and quartz countertops in the kitchen. A private front yard patio offers a tranquil retreat. This home's location ensures convenience, with access to Hwy 401 just two minutes away, a 5-minute drive to the Toyota Manufacturing Plant and downtown Cambridge, and a quick 15-minute drive to Kitchener and Guelph. Waterloo is only 20 minutes away. This location also guarantees a short drive to all your essential amenities. Whether you're a first-time buyer or an investor in search of a remarkable opportunity, this property has everything you're seeking. An included parking space and no development charges bring added Value. (id:8999)
872 Sobeski Avenue
Woodstock, Ontario
Welcome to 872 Sobeski Ave, a beautiful 2-storey townhome located in one of Woodstock’s sought after family-friendly neighborhoods. This modern 3-bedroom, 3-bathroom home offers both comfort and convenience with a functional layout and quality finishes throughout. Step into a bright and welcoming main floor, featuring an open concept living and dining space, ideal for entertaining or family time. The powder room on this level adds extra convenience for guests. Upstairs, you'll find three spacious bedrooms, including a primary suite complete with you own luxurious 5-piece ensuite bath. A 4-piece bathroom that serves the other bedrooms, and the second-floor laundry room means no more hauling baskets up and down the stairs. Enjoy the ease of low-maintenance living with all the space you need, whether you're a growing family, first-time buyer, or looking to invest. This is your opportunity to own a stunning turn-key home in a growing community. (id:8999)
45 Juniper Drive
Stoney Creek, Ontario
Welcome to 45 Juniper Drive, Stoney Creek. This 4 level-back split is nestled in mature neighbourhood, steps to Orchard Park SS, major shopping, parks, hwy access and much more. Home is humongous and can accommodate small or large families. Upper level features 3 large bedrooms with hardwood flooring and full bathroom. Main level features huge living room with hardwood, eat-in kitchen, separate dining room and 2 separate entrances/exists. Lower level features extra large family room, bar section and 2nd full bathroom. Unspoiled basement awaits your personal touches to add even more living space. Beautiful backyard features patio section, garden and 2 sheds. Single car garage with inside entry, along with single card driveway. RSA. (id:8999)
2 Bunny Glen Drive
Niagara-On-The-Lake, Ontario
Welcome to one of Niagara-on-the-Lake’s most desirable addresses, where luxury and comfort meet in perfect harmony. This beautifully appointed executive home was designed for both everyday living and unforgettable entertaining. Step inside and you’re greeted by a bright two-storey foyer and a seamless flow of spaces that balance elegance with warmth. The chef-inspired kitchen is the heart of the home, featuring a centre island, walk-in pantry, and walkout to a private backyard oasis. Soaring ceilings and a stone fireplace anchor the great room, while oversized windows frame the view and fill the home with natural light. Upstairs, the primary suite feels like a retreat with spa-like finishes and generous his-and-hers closets, while three additional bedrooms provide comfort and privacy for family or guests. Whether it’s gathering around the dining table, hosting summer evenings on the patio, or unwinding with a glass of wine after a round of golf, this home offers the lifestyle Niagara is known for — refined, relaxed, and just minutes from world-class wineries, golf courses, and schools. (id:8999)
730 Whetstone Lane
Peterborough, Ontario
Welcome to 730 Whetstone Lane! This stunning detached home, built in 2022, offers 3+1 bedrooms and a professionally finished basement by the builder, with tens of thousands of dollars in upgrades. From the moment you step inside, you will notice the attention to detail and superior quality finishes. The heart of the home, the kitchen, is a dream for any chef. It features high-end, fashionable design elements, a custom pantry, stainless steel appliances, and a stunning marble countertop with an extended backsplash. The full island includes a deep sink, built-in cabinet lighting, and under-cabinet accent lighting. The open-concept living spaces are bright and spacious, with elevated ceilings and an abundance of natural light. The second level boasts three generously sized bedrooms, including a luxurious primary suite with a spa-like ensuite and walk-in closet. With over 2900 sq. ft. of livable/usable space, this home is perfect for any family. Situated on a premium corner lot, it backs onto a park and offers ample outdoor space. The double garage is accessed through the rear foyer, and the exterior features upgraded finishes, exterior pot lights, and a wrap-around front porch. (id:8999)
97 Bonaventure Drive
London, Ontario
Freehold semi-detached with NO CONDO FEES! Spacious 3-bedroom semi-detached home, ideal for first-time buyers, downsizers, or investors looking for a solid opportunity. This freehold home offers great potential. The main level features a bright eat-in kitchen with ceramic flooring, and an open-concept living and dining area with laminate floors. Patio doors lead to a generous deck, perfect for summer BBQs and outdoor entertaining. The finished lower level includes a cozy family room and an oversized laundry room with ample storage. Appliances: stove (2024), dishwasher (2019), fridge and microwave (as is). The primary bathroom tub and tile (2021), Primary bedroom windows (2020), Hot water tank rental (2023) Move-in ready with great space, layout, and potential to add your personal touch. Realtor is on title. (id:8999)
22 Erieview Lane
Nanticoke, Ontario
If you have been searching for lakefront living, then 22 Erieview Lane, may be the property for you. Step inside and you’ll see the potential right away. With a little TLC, you can bring your own style and create the perfect cozy getaway. This 2-bedroom, 1-bathroom home has already had some great updates. This 4-season home can be enjoyed year-round. You’ll also find a new driveway pad, laundry and dishwasher hook-ups, a new septic holding system, and more. The real showstopper is the backyard. This property backs directly onto Lake Erie. The views are absolutely incredible, and with the southern exposure, you’ll have beautiful natural light all day long. Plus, you’re only 15 minutes to Port Dover, 30 minutes to Simcoe, and just over 45 minutes to Hamilton — so you’re close to everything, but you still get that peaceful lakeside escape. If lake life is what you’ve been thinking of, let’s make 22 Erieview Lane your new home. (id:8999)
161 Raftis Street
Arthur, Ontario
Welcome to Arthur's up scale sub division. This 4 bedroom, 4 bathroom, large kitchen with island and sliding door, second floor laundry with sink, neutral colors, and much more. The open basement is waiting for your personal touch and decorating. Book your personal showing today with a realtor. Property being sold AS IS (id:8999)
6 Eula White Place
London, Ontario
Welcome to this beautifully maintained former model home nestled in the sought-after Pond Mills neighbourhood. Backing onto Naomi Almeida Park, this brick 2-storey residence offers the perfect blend of comfort, convenience, and character—ideal for first-time buyers or young families. Step onto a poured concrete front entry with elegant wrought iron railing, leading you into an inviting open-concept living and dining area, perfect for both relaxed family living and seamless entertaining. The main floor powder room adds functionality and guest convenience. The sun-filled kitchen boasts a south-facing window, classic white cabinetry, a breakfast bar for three, and a cozy eat-in area with sliding patio doors that open to a private, fully fenced backyard. Enjoy outdoor living with a stone patio, electric retractable awning, spacious dining deck, and a gazebo—complete with a metal dining set and BBQ included! Upstairs, you'll find three generously sized bedrooms, including a primary suite with a walk-in closet, ceiling fan, and ample space for a king-sized bed. A 4-piece main bathroom and second walk-in closet offer additional comfort and storage. The newly finished basement features a full bathroom, a spacious rec room perfect for family leisure time, a laundry area, and ample storage throughout. Beautiful landscaping enhances curb appeal, while the location offers walking distance to schools, day care, shopping, and easy access to Highway 401—perfect for commuters. This turn-key home is ready to welcome its next chapter. Don’t miss your chance to own in one of London’s most family-friendly communities! (id:8999)
188 Hess Street N
Hamilton, Ontario
This home is perfectly designed for flexible living, offering 3+1 bedrooms, 2 full bathrooms, 2 kitchens, and 2 laundry areas. The main floor features 3 bedrooms, a full bath, and a bright kitchen with comfortable living spaces. The fully finished lower level has full ceiling height and includes 1 bedroom, 1 bathroom, an eat-in kitchen, a living room, and its own laundry—creating a complete secondary living area. Outside, you’ll find a 9 x 11 concrete storage shed for all your storage needs or possibly, with potential to be converted into an accessory dwelling unit. Located within walking distance to the GO Station, minutes from trendy James Street North, and with easy highway access, this property is in an ideal spot for commuters and city living alike. Whether you’re looking for a great income opportunity or a live-in option with the basement helping offset costs, this home offers incredible potential. (id:8999)
89 Eleanor Avenue
Hamilton, Ontario
Welcome to 89 Eleanor Avenue in the sought after Eleanor community which is within close proximity to all major amenities such as schools, shopping, parks, and with quick access to the LINC which is ideal for commuters. This Four Bedroom home which has approximately 3,600 square feet of total living space, features numerous upgrades including a custom designed gourmet kitchen with high end appliances, solid wood cabinetry, granite counters, center island, and a large breakfast bar both offering plenty of storage. The Kitchen overlooks both the Living Room and Dining area which features sliding doors leading to the covered patio area. One of the focal points of this impressive home is the rear yard 'Oasis' featuring a custom built 18 ft x 13 ft Portico adorned with a ceiling fan, pot lights, double sided gas fireplace and houses a 50' flat screen TV. The covered patio is also connected to an 'outdoor' Kitchen area which has a custom built pizza oven and built-in BBQ perfect for entertaining family and friends. Another key focal point is the fully finished basement which features a 2nd custom designed Kitchen and full washroom which is ideal for guests or can be used as a potential in-law suite. Other features and upgrades to this wonderful home are as follows: hardwood floors, porcelain tiles, upgraded trim package with 7 baseboards, california shutters, numerous pot lights on each level, Primary Suite with a large walk-in closet featuring custom built shelving, and a spa inspired ensuite perfect for relaxing after a hard days work. I can go on an on listing all of the numerous features that this home has to offer, however, the home is best experienced in person. Don't delay in making this your next Home/Investment (id:8999)
11011 Guelph Line
Milton, Ontario
Discover this Exceptional 1/2 Acre Property – A Rare Gem in Milton! Nestled on a picturesque 150 ft x 154 ft corner lot this Charming 3-BedroomHome Blending Timeless Character With Modern Comforts. Featuring Original Wood Floors And A Beautifully Updated Kitchen With Ample Storage And A Bright, Airy Window. Step inside to discover an inviting open-concept living room with a versatile office space, a spacious dining room with seamless access to a galley kitchen featuring ample cabinetry and counter space. A newly built custom deck extends from the dining room, overlooking a breathtaking, fully fenced yard adorned with Lush Gardens And Fruit Trees. Thoughtfully Enhanced With New Light Fixtures, Windows, And Doors Throughout. The home boasts a main-floor 4-piece bath, a second-floor 3-piece bath, and three well-appointed bedrooms .An oversized two-car garage with a spectacularly finished loft offers a versatile space with interior access. A charming Redwood shed at the rear of the property offers additional storage. The garage loft is a fantastic surprise—truly a must-see! Close to Shopping, schools and park. (id:8999)
1252 Lakeview Drive
Oakville, Ontario
Welcome to 1252 Lakeview Drive, a beautifully updated 3-bedroom backsplit in the desirable Falgarwood neighbourhood of East-Oakville. Situated on a premium 65’ x 108’ lot, this home offers 2,500 SQFT of finished living space with a fantastic layout for families. Inside, you’ll find a brand new custom kitchen (2025), new flooring, and a renovated bathroom with ensuite privileges. Other updates include a new roof (2023) and 200-amp electrical panel upgrade (2025). The bright, walk-out lower level adds valuable flexible living space filled with natural light. Step outside to your large, private backyard, complete with a patio for entertaining and ample garden space. Nature lovers will appreciate the rare backyard entry to the tranquil Iroquois Shoreline Woods Park trails. Additional features include an attached double garage, parking for six cars, and a quiet, family-friendly community close to top-rated schools, shopping, transit, and highways. Move-in ready with immediate possession available—don’t miss this exceptional opportunity! (id:8999)
149 Acacia Road
Pelham, Ontario
In one of Southern Ontarios most desirable locations, this exceptional 4-bedroom, 3-bathroom ranch bungalow combines thoughtful design, premium finishes, and a resort-like private backyard. Masterfully built, this home radiates qualityfrom the Hemlock timber portico and composite Everlast cladding to the decorative stonework, LED soffit lighting, and professionally landscaped grounds.Inside, soaring vaulted ceilings, engineered hardwood floors, and custom Millbrook cabinetry set a tone of timeless elegance. The chefs kitchen features Caesarstone countertops, a centre island with prep sink, and all appliances just 2 years oldincluding a Frigidaire Gallery 4-door fridge, Frigidaire Professional 48 stove, Whirlpool dishwasher and microwave, plus an Electrolux Smart washer and dryer. The great room centres around a floor-to-ceiling tiled gas fireplace, framed by oversized windows that fill the space with natural light.The fully finished basement offers a spacious recreation area, a stunning TV room with a tiled floor-to-ceiling fireplace, guest accommodations, and endless possibilities for entertainment or fitness. The insulated 1.5-car garage provides comfort and extra storage.Mechanical systems include a rented hot water boiler for the hydronic furnace, an owned tankless water heater, and an owned water filtration systemensuring year-round efficiency and comfort.Step outside to your own private resort-style backyard oasis, complete with expansive patios, lush landscaping, and tranquil spaces perfect for summer evenings and weekend entertaining.Every element of this home has been carefully designed to deliver comfort, luxury, and an unmatched lifestyleall in a prestigious community celebrated for its charm, amenities, and proximity to the best of Southern Ontario living. (id:8999)
1191 Pinegrove Road
Oakville, Ontario
Great opportunity exists in the sought-after community of West Oakville to renovate or build your dream home. Very desirable, transitioning neighbourhood with numerous multi-million dollar homes built and being built. Treed lot is 65' 115.50'. Roof 2017. Two minute drive or bike ride to Brookdale Pool (outdoor) or a 9 minute walk, and is beside Brookdale Park. Situated close to elementary and secondary schools, parks, shopping and restaurants, recreational facilities, highway access, and all the conveniences of West Oakville. Minutes to Lake Ontario's waterfront parks. Close to Bronte GO. (id:8999)
90 Culpepper Drive
Waterloo, Ontario
Welcome to 90 Culpepper Drive, located in the prestigious Maple Hills neighbourhood—an area known for its sense of community and distinctive character. This highly sought-after address offers exceptional convenience with easy access to T&T Supermarket, coffee shops, restaurants, Costco, Rona, Waterloo Park, Westmount Golf & Country Club, University of Waterloo, and Wilfrid Laurier University. This beautifully renovated home has been thoughtfully updated from top to bottom. Freshly painted throughout, it features a front entrance door with a Wi-Fi–enabled smart lock and handle, brand-new windows, hardwood stairs, and durable vinyl flooring. The modern open-concept kitchen is the heart of the home, boasting all-new cabinetry, Cabinet molding, a stylish island with waterfall, quartz countertops and backsplash, plus a suite of new appliances including a Samsung smart fridge with Wi-Fi control, a Samsung 5-burner electric range, dishwasher and over-the-range microwave. Main floor, you’ll also find bright living room with large windows, three comfortable bedrooms and one upgraded bathrooms with spa-style shower heads, sleek glass doors and marble finish floors. The finished basement offers a bright, large recreation space with a cozy gas fireplace and three piece bathroom. The bathroom is upgraded with spa-style showerheads, sleek glass doors, and a new Samsung washer/dryer set with Wi-Fi control. Outdoor living is equally impressive with a large deck featuring new flooring, perfect for entertaining or relaxing. Recent mechanical upgrades include a new furnace and heat pump (2023) and new attic insulation (2024), ensuring comfort and efficiency. This move-in-ready home combines modern style, smart features, and a prime location—an exceptional opportunity in Maple Hills! (id:8999)
375 King Street N Unit# 306
Waterloo, Ontario
Bright and well-maintained 3-bedroom, 2-bath condo featuring an open-concept layout, in-suite laundry, and a private primary ensuite. Enjoy generous living space, large windows, and ample storage throughout. Located just minutes from major universities, shopping, parks, transit, and highways—this unit offers unbeatable convenience. The well-managed building boasts excellent amenities, including an indoor pool, sauna, gym, party room, car wash area, bike storage, and more. Includes designated underground parking and a large storage locker. Ideal for families, professionals, or investors! (id:8999)
222 Vance Drive
Oakville, Ontario
Welcome to 222 Vance Drive - a fully renovated 4-bedroom side split, ideally located in the heart of trendy Bronte on a coveted, family-friendly street. Set on a premium 110 ft x 82 ft lot and surrounded by new custom builds, this home has been beautifully transformed with $$$ spent on upgrades inside and out. At the heart of the home is a statement kitchen with a large island, top-of-the-line Miele. appliances, and custom finishes designed for both style and function. The open, light-filled layout is enhanced with all new floors, trim, doors, curtains, designer light fixtures and more. The family room showcases a wood-burning fireplace and sliding glass doors leading to the newly landscaped backyard and deck perfect for gatherings.The second level features four generous bedrooms, including a primary suite with a private 3-piece ensuite. The finished basement adds versatile living space with a recreation room, den, large cold cellar, and a large storage/furnace room. Additional conveniences include inside entry from the 2-car garage and a very large 6+ car driveway parking. Enjoy the unmatched lifestyle of Bronte Village walk to waterfront trails, Bronte Harbour and Marina, boutique shopping, vibrant restaurants and bistros, parks, churches, and schools. Quick access to the QEW and GO Station makes commuting effortless. (id:8999)
178 Guelph Avenue
Cambridge, Ontario
Welcome to this beautifully restored 2.5-story century home in the heart of sought-after Hespeler. This 4-bedroom, 3-bath residence has been completely renovated from top to bottom with no expense spared—blending timeless century charm with modern design and convenience. From the moment you step inside, you’ll notice the abundance of natural light pouring into every room. The main foyer greets you with elegant tile flooring that flows seamlessly into the kitchen, while the living and dining rooms feature new vinyl flooring that adds a warm, stylish contrast. The main floor is thoughtfully laid out with a full-sized living area, a spacious dining room, and direct access from the kitchen to your back deck—perfect for both everyday living and entertaining. Upstairs, you’ll find three generously sized bedrooms, two updated bathrooms, and the convenience of upstairs laundry. The finished attic provides an additional 600 sq. ft. of versatile living space—ideal for a cozy family movie room, a private guest suite, home office, or yoga studio. Step outside and fall in love with the 180-ft deep lot, featuring a large newer deck with built-in hot tub and gazebo, a beautifully landscaped yard, and an oversized detached 2-car garage. Located within walking distance to downtown Hespeler, you’ll enjoy local shops, dining, breweries, and scenic trails perfect for walking or biking. Plus, with easy access to Cambridge, Kitchener-Waterloo, and Guelph, commuting is a breeze. This one-of-a-kind century home truly offers the perfect balance of character, luxury, and convenience. Don’t miss the chance to make it yours! (id:8999)
824 Brant Street Unit# 8
Burlington, Ontario
This Co-Op combines affordability, location, and move-in-ready comfort! . Truly a hidden gem in a superbly managed and impeccably clean Co-Op, offering a lifestyle of convenience and ease just minutes from the QEW, downtown Burlington and lakeshore with every amenity you could desire. This condo is your smart, stress-free alternative to the soaring costs of homeownership. Step inside and feel the immediate sense of warmth and space. Inviting, turn-key unit is bathed in an abundance of natural light, pouring in through newer, large windows. The generous sized living room, features a graceful coved ceiling that adds a touch of classic elegance. The efficient galley-style kitchen is both functional and stylish, highlighted by a chic marble ledge perfect for your morning coffee. With newer flooring throughout, the unit boasts spacious bedrooms that serve as peaceful retreats after a long day. A true bonus is the enclosed balcony, a versatile three-season room where you can cultivate a small garden, set up a reading nook, or simply watch the world go by. This quiet, mature building is more than just a place to live; it's a community. Enjoy the beautifully shared gardens and a dedicated BBQ area at the back of the building. With practical features like an elevator, wheelchair access, and convenient lower-level laundry, every detail has been considered for your comfort. Experience the ultimate peace of mind with Co-Op fees that cover nearly everything: Property Taxes, Building Insurance, Common Elements, Exterior Maintenance, Heat, Parking, and Water. Your only monthly responsibilities are your personal hydro, phone, and internet. Please Note: This exclusive opportunity is for serious cash buyers only, the property must be owner-occupied, and all purchasers require approval by the Co-Op board. This is your chance to secure a bright, beautiful, and brilliantly located co-op condo at a fraction of the expected cost. Contact us today to schedule your private viewing. (id:8999)
53 Murray Street E
Hamilton, Ontario
Blending classic charm with modern updates, the spacious main level features soaring 10-foot ceilings, rich hardwood flooring, pot lights, and California shutters throughout. The bright, contemporary kitchen is equipped with quartz and butcher block countertops, sleek stainless steel appliances, and direct access to the backyard—ideal for entertaining or everyday living. The generous living and formal dining rooms create an inviting atmosphere for hosting gatherings or simply unwinding in comfort. Upstairs, you'll find three large bedrooms, plus a versatile fourth that has been transformed into an impressive walk-in closet and laundry room combination. The luxurious bathroom, renovated in 2021, offers a spa-like retreat with its curb-less glass shower and rain head, custom walnut vanity, quartz countertop, and tasteful lighting. A finished third-floor loft provides a flexible bonus space—perfect for a home office, workout area, playroom, or additional guest bedroom. Step outside to a private, low-maintenance backyard oasis, complete with a newly built (2024) pergola showcasing elegant wood posts, a frosted canopy, and integrated downspouts. The expansive concrete patio provides plenty of room for outdoor dining and relaxation. The partially finished basement includes a brand new 4-piece bathroom, adding even more function to this already impressive home. A rare combination of character, location, and thoughtful upgrades—this property truly checks all the boxes! Perfectly situated just steps away from the lively boutiques, cafés, and restaurants along trendy James Street North and with the West Harbour GO Station within walking distance, it’s a fantastic option for commuters seeking convenience and style. Seller has approval for a single car front driveway. Plan/drawing available for review. (id:8999)
115 Maple Street
Drayton, Ontario
Welcome to 115 Maple Street, where comfort meets possibility in the heart of charming Drayton. This modern 2 bedroom 2 bath bungalow offers over 1,500 square feet of bright open concept living, perfect for those ready to downsize without compromise, start their next chapter, or plant roots for the first time. Set on a quiet street lined with trees and friendly neighbours, this home is steps from the community centre, splash pad, library, parks, and schools. Inside, you will love the spacious main floor layout, featuring a stylish kitchen, generous dining area, and airy living room designed for relaxed everyday living. The primary suite includes a walk in closet and 4 piece ensuite, and the convenience of main floor laundry makes life just a little easier. Downstairs, an untouched 1,490 square foot basement awaits your vision. Create a rec room, guest suite, home gym, or hobby space. Outside, the blank slate yard is your chance to design the garden, patio, or outdoor retreat you have always imagined. With an attached double garage, paved driveway, and municipal services, this home blends small town serenity with modern comfort. The seller is ready and manifesting a new chapter, which means this beautiful bungalow is ready for your story. Bring your dreams and make them real at 115 Maple Street. (id:8999)
111 Grey Street Unit# 102
Brantford, Ontario
Welcome to this stunning two-bedroom, two-bathroom condo bathed in natural light, featuring soaring 16-foot ceilings. The spacious open floor plan is enhanced by floor-to-ceiling windows, creating a bright and inviting atmosphere. The kitchen is well-equipped with ample storage and lots of room to entertain. One of the bedrooms is a charming loft, offering a unique and versatile living space. Both bathrooms are elegantly designed, providing comfort and style. This condo also includes convenient in-unit laundry and dedicated parking. With quick access to the highway and many stores nearby, enjoy contemporary living with a touch of charm in this exceptional home. Don’t be TOO LATE*! *REG TM. RSA. (id:8999)
7 John Ross Court
Mannheim, Ontario
Why travel when you have this Muskoka Inspired back yard. Rare offering of a family home of this magnitude on an oversized estate lot. From the moment you approach the generous sized paver stone drive you will notice classic architectural touches. Upon entry to the foyer you will be drawn to the designer staircase open to above and below. The formal living room features a side porch ideal for a book. The formal dining room is perfect for family gatherings and is complimented by the butler pantry leading to the large chef's kitchen with b.i. appliances (Miele 5 burner gas cook top, Miele d/w, Kitchenaid double wall oven). The kitchen, breakfast area (with b.i. workspace) and family room w/ f.p. overlook the stunning rear patios and yard. Upstairs you will find 4 spacious bedrooms incl. primary retreat with its own private sitting area and immaculate 5 piece ensuite (completed in '24) affording you heated floor, Toto washlet, Victoria Albert volcanic stone soaker tub and wall fireplace. The main bath gives 2 of the bedrooms immediate access to a double vanity, make up counter and seamless granite shower. The upper laundry with custom wormy maple countertop is convenient. The finished lower level has a games area, large wet bar (with d/w, fridge), rec room with projector/power screen and wall f.p. The three piece bath also houses the sauna which is great after working out in your home gym. Family fun and entertaining is taken to another level out back. Here you have a massive covered composite deck with custom stone wood burning fireplace. The tiered deck leads to a dining area and a covered bbq area. The gorgeous salt water pool (approx 22' x 44') with stone waterfall is perfect for summer days. The poolside cabana is a great place to kick back and relax. The back yard has several mature trees which add to your enjoyment. In addition to all of this you have an 8 person jacuzzi hot tub complete with waterfall. This is a must see showstopper to be fully appreciated. (id:8999)
1233 Coric Avenue
Burlington, Ontario
Charming bungalow with 2+1 bedrooms and 2 bathrooms, located on a no-through street in the desirable Plains neighbourhood! Enjoy parking for 3 vehicles, a welcoming front porch, and access to Leighland Park with tennis courts and more just steps away. The foyer with a double coat closet opens into a spacious living room with a large window that fills the space with natural light. The eat-in kitchen is thoughtfully designed with modern finishes, abundant cabinetry and counter space, a large centre island, and a chic herringbone style backsplash. The primary bedroom is generously sized and offers a walk-out to the backyard deck, the perfect spot for morning coffee, while a second bedroom and stylish 4-piece bathroom complete the main level. The basement features a large recreation area, a third bedroom, another 4-piece bathroom, and a spacious storage room with convenient backyard access. Surrounded by mature trees, the backyard offers plenty of green space and an elevated deck for outdoor enjoyment. Close to all amenities, schools, parks, trails, and more, this home also provides easy access to downtown Burlington, the Lake Ontario waterfront, public transit including Burlington GO Station, and highways 403, 407, 6, and the QEW. Your next home awaits! (id:8999)
39 Honey Locust Circle
Thorold, Ontario
39 Honey Locust Cir is a lovely home located in a family-friendly neighbourhood, offering over 3,200 square feet of finished living space, including three plus one bedrooms and four baths. From the beautiful landscaping to the inviting in-ground heated pool, this home has it all. The backyard is a true oasis, featuring a refreshing heated pool and a hot tub thoughtfully placed under a charming gazebo for year-round enjoyment. The breathtaking entrance boasts a high-ceiling foyer and a chandelier, creating an immediate sense of grandeur. A large window bathes the space in sunlight, setting a warm and inviting tone for the entire home. The open-concept main floor includes a large living area with a gas fireplace, an accent wall, large windows, and California shutters. The bright, naturally lit kitchen provides plenty of storage and an extended quartz countertop with a breakfast area. The large dining room provides ample seating and access to a beautiful upper deck with a patio area and stairs leading to the backyard. The main floor laundry offers plenty of storage and provides access to the double-car garage. On the second floor, the master bedroom includes an ensuite bath and a walk-in closet. The loft area, with its natural light, provides great potential for an office, study, bedroom, or family room. The walkout finished lower level boasts a living room with a large window, a spacious kitchen, a bedroom, and a bathroom perfect for an in-law suite. This beautiful home comes with many upgrades and 200-amp service. It is close to all amenities: university, parks, schools, highway access, plazas, restaurants, and bus routes. Book a viewing today! Room sizes approximate. (id:8999)
3875 Thomas Street
Mississauga, Ontario
Stunning Detached 4-Bedroom Home with a Charming Wrap-Around Porch, Nestled on a Premium Corner Lot! This inviting home offers a fantastic layout that effortlessly blends comfort and elegance. The main level welcomes you with a spacious foyer, a convenient walk-out to the garage, and a stylish powder room. The living room features gleaming hardwood floors and expansive windows, allowing natural light to flood the space. The dining room is equally impressive, with hardwood flooring, large windows, and an elegant coffered ceiling. The family room is both cozy and open, highlighted by hardwood flooring, recessed lighting, a gas fireplace, and a seamless pass-through to the kitchen. The kitchen is a chef’s dream, showcasing ceramic tile floors, oversized windows, luxurious granite countertops, stainless steel appliances, pot lights, and a sun filled breakfast area with a walk-out to the backyard. The primary bedroom is a true retreat, complete with a spacious walk-in closet and a 4-piece ensuite featuring a relaxing corner soaker tub. The additional bedrooms are generously sized, each offering plush broadloom, ample closet space, and large windows that brighten the rooms. This home is ideally located, just minutes from Credit Valley Hospital, Erin Mills Town Centre, a community center, parks, golf courses, and more—offering both convenience and an exceptional lifestyle. (id:8999)
95 Gatestone Drive
Hamilton, Ontario
A Home That Grows With You – Space, Style & Endless Potential Tucked away on a quiet street in one of the area's most sought-after, family-friendly neighbourhoods, this beautifully maintained all-brick 2-storey home offers over 3,000 sq. ft. of finished living space and a world of possibility. With 3+2 bedrooms, 4 bathrooms, and a thoughtfully renovated separate-entry basement, this is the ideal home for growing families, multi-generational living, or savvy investors. From the moment you arrive, you'll be impressed by the charming curb appeal, extended driveway, and parking for multiple vehicles—perfect for hosting guests or accommodating a busy household. Inside, the bright and airy main floor welcomes you with an open-concept living and dining area designed for both comfortable everyday living and effortless entertaining. The spacious kitchen overlooks a private, fully fenced backyard and flows seamlessly into a cozy family room—perfect for relaxed evenings at home. The main level also features a stylish powder room and an updated laundry room with garage access—offering the perfect blend of convenience and function. Upstairs, you'll find three generously sized bedrooms, all with custom closets, including a tranquil primary suite complete with a walk-in closet and a spacious 4-piece ensuite. The newly renovated lower level offers incredible versatility, featuring two additional bedrooms, a modern 3-piece bathroom, kitchenette, private laundry, and a separate side entrance. Whether you need space for extended family, older children, or want to generate rental income (with minor modifications), the options are endless. This is more than just a home—it’s a smart investment in your future. Move-in ready, full of potential, and designed to grow with you. Don't miss your chance to make it yours. (id:8999)
310 Christopher Drive Unit# 15
Cambridge, Ontario
Great location with room to grow. Located in desirable area of East Galt this 3 bedroom 4 bathroom unit has it all. Updated counters and cabinets in the kitchen. Relax in the main floor family room with gas fireplace (updated 2025). Upstairs has 3 bedrooms with laundry. Large primary suite with en-suite. Finished basement with large windows and walk-out to back yard. Larger driveway to accommodate 2 cars plus garage parking and plenty of visitor parking. Fully fenced yard with balcony off the Dining Room. Updates include Furnace (2025), Garage Door Opener (2025), Windows (within last few years), Roof (within the past 2 years), New exterior railings, Parking Lot (2025 - in process as of listing date), Carpets professionally cleaned (2025). Walking distance to schools, park and amenities. Don't let this one pass you by. (id:8999)
11 Main Street E
Fisherville, Ontario
Welcome to this adorable and inviting home, nestled in a quiet area with no backyard neighbours for extra peace and privacy. Offering 2 bedrooms and 1 bathroom, plus a versatile main floor room that can easily be turned into a third bedroom or cozy den, this home is full of possibilities. You’ll love the bright, open kitchen with plenty of space to gather, complete with a bar area for casual meals or morning coffee. The convenient main floor laundry makes everyday living simple and functional. Step outside to your very own 3-tier deck, the perfect spot for relaxing, entertaining, or enjoying the serene surroundings. This home is full of warmth and character, just waiting for your personal touch and ideas to make it truly your own. (id:8999)
21 Mcdowell Road W
Langton, Ontario
First time offered! This custom built beautiful home sits on a private 1.5 acre treed lot with a ravine - beautiful views from every direction! Upon entering the home you'll love the spacious foyer and all of the windows looking out to the park-like yard. The living room ceiling is open to the second floor creating an open airy space. There's a gas fireplace with brick from the old Langton school house! Formal dining area opens to the kitchen with breakfast nook. Plenty of cupboards and countertop space. There's a sunroom off of the kitchen - again with lots of windows, it's like being outside without the weather! Large deck with gazebo and outdoor sink (new boards 2024) a perfect spot for your morning coffee or summer family BBQ's! To complete the main floor there is the primary bedroom with walk in closet and en suite privilege's (4 piece bath), laundry room, 2 pc powder room, office and entrance to the double car attached garage (new floor 2022). Up the hardwood stairs to find 2 additional bedrooms, a 3 piece bath and a loft area overlooking the living room which has a spiral staircase going down to the dining room. Full basement, with a walk out to the back yard, it has a full kitchen, dining area, living room, 3 piece bath and a sitting room - perfect for a multi-generational family! 2 sheds on the property - one with hydro and insulation in half of it, a great workshop area. Many upgrades including hardwood interior doors and flooring, metal roof, paved driveway and more. Great location central to Tillsonburg, Delhi, Simcoe and the sandy beaches of Long Point and Turkey Point! Alternate listing LSTAR X12419263 (id:8999)
55 Thames Way
Mount Hope, Ontario
Welcome to 55 Thames Way, Mount Hope – a stunning corner link home (only attached at the garage) with luxury upgrades and income potential. This professionally renovated home offers exceptional curb appeal with an exposed aggregate double driveway, porch, side entrance with motion lighting, and low-maintenance backyard featuring pestone landscaping, covered deck with glass railings, raised garden bed, and gas hookups on both levels. Inside, the main floor boasts refinished living room floors, a shiplap wall with built-in cabinetry, paneled feature walls, custom office with built-ins, and a fully updated kitchen with quartz countertops, newer cabinetry, and stainless steel appliances. The upgraded bathroom features a quartz vanity and LED backlit mirror. A stained oak staircase with newer railings leads upstairs to three bedrooms, including a spacious primary suite with custom built-ins, bench seating, paneled feature wall, and a newly renovated ensuite with floating vanity and double mirror. Vinyl flooring runs throughout, closets have organizers, and the upper-level laundry offers custom cabinetry. The fully finished basement has its own separate entrance and is fireproofed between units. Currently used as an Airbnb, it generated $17,711 in the past 12 months. Features include a wet bar with stainless steel dual-temp fridge, microwave/air fryer, spa room ideal for a 4th bedroom or home business (aesthetics, salon, office), and a newer 3-piece bathroom with tiled feature wall. Backyard access is sectioned for privacy but can be opened. Located in Mount Hope, this home is close to parks, schools, and highways, with easy access to Hamilton, Burlington, and the GTA. Minutes from John C. Munro Hamilton International Airport, offering convenience for travel and guests. Move-in ready with luxury finishes and attention to detail throughout – a perfect blend of family living and income opportunity. (id:8999)
101 Highbury Drive
Stoney Creek, Ontario
Discover this charming 3-bedroom, 4-level backsplit that perfectly blends comfort and functionality. Set on a beautifully landscaped lot with a double driveway and single-car garage, this home is designed for easy living. Inside, you’ll find stylish vinyl plank flooring throughout the open-concept main level. The bright living room, enhanced by a large window, flows seamlessly into the dining area and kitchen with sleek cabinetry—ideal for both everyday living and entertaining. The versatile lower level features a cozy family room with a gas fireplace, a recreational area, and extra living space to suit your needs. Upstairs offers three generous bedrooms and an updated bathroom with a extra large shower. Outdoor living is just as inviting, with a serene patio under a natural light awning. The property also has underground sprinkler system for easy lawn maintenance. Move-in ready with modern upgrades, this home is a fantastic choice for families looking for space, style, and convenience. (id:8999)
231 Vine Street
St. Catharines, Ontario
Welcome Home to 231 Vine Street! This charming 3-bedroom, 2-bathroom residence in St. Catharines' desirable North End offers the perfect blend of comfort, style, and an incredible outdoor retreat. Step inside and discover a thoughtfully updated main floor, boasting newly refinished flooring that sets a fresh, modern tone. The heart of this home, the kitchen, has been revitalized with sleek new countertops, offering ample prep space and a bright, inviting atmosphere. What truly sets it apart is the delightful view directly out to your backyard haven, promising seamless indoor-outdoor living. The true gem of this property is its impressive 262-foot deep lot, providing an expansive and fully fenced yard for ultimate privacy and enjoyment. Imagine summer evenings on your charming porch, complete with a stylish pergola, leading directly to your very own relaxing hot tub – the perfect spot to unwind after a long day or entertain friends and family. Practicality meets convenience with a 1.5 car detached garage, offering excellent storage or workshop potential, complemented by ample parking for multiple vehicles. Nestled in the family-friendly North End, 231 Vine Street provides easy access to local amenities, schools, parks, and major transportation routes, making it an ideal location for all lifestyles. Don't miss the opportunity to make this fantastic St. Catharines home your own! (id:8999)
45 B Howard Street
Hagersville, Ontario
Welcome to this stunning, brand new 1,887 sq. ft. semi-detached home crafted by renowned builder Venture Homes, situated in an established Hagersville neighbourhood. Featuring a bright and spacious main floor with engineered hardwood, this home offers large principal rooms perfect for entertaining and family life. The chef’s kitchen boasts quartz countertops, an island, stylish backsplash, under-cabinet lighting, and soft-close cabinetry. Upstairs, three oversized bedrooms await, including a primary suite with a huge walk-in closet and a convenient ensuite bath. Enjoy the practicality of a second-floor laundry room and a total of three modern bathrooms. Additional upgrades include central air, an insulated garage with automatic opener and a 10’ wide door, a covered front porch, elegant wood railings with steel balustrades, 5” baseboards throughout and ideally situated on a 140’ deep lot offering rear access from a rear alley. The home is Tarion-certified for peace of mind, and the location is unbeatable—close to schools, shopping, and the hospital. Move-in ready with no disappointments! (id:8999)
45 A Howard Street
Hagersville, Ontario
Welcome to this stunning, brand new 1,887 sq. ft. semi-detached home crafted by renowned builder Venture Homes, situated in an established Hagersville neighbourhood. Featuring a bright and spacious main floor with engineered hardwood, this home offers large principal rooms perfect for entertaining and family life. The chef’s kitchen boasts quartz countertops, an island, stylish backsplash, under-cabinet lighting, and soft-close cabinetry. Upstairs, three oversized bedrooms await, including a primary suite with a huge walk-in closet and a convenient ensuite bath. Enjoy the practicality of a second-floor laundry room and a total of three modern bathrooms. Additional upgrades include central air, an insulated garage with automatic opener and a 10’ wide door, a covered front porch, elegant wood railings with steel balustrades, 5” baseboards throughout and ideally situated on a 140’ deep lot offering access from a rear alley. The home is Tarion-certified for peace of mind, and the location is unbeatable—close to schools, shopping, and the hospital. Move-in ready with no disappointments! (id:8999)
4584 Juniper Court
Beamsville, Ontario
END UNIT CHARMER ... 4584 Juniper Court offers the ideal balance of comfort, convenience, and charm in the heart of Beamsville. This 2-storey END UNIT townhome is set in a family-friendly neighbourhood, surrounded by the region’s best – parks, schools, shopping, dining, local wineries, and fruit stands - all just minutes from your door. Quick highway access makes commuting a breeze, while the home itself provides a warm and inviting retreat. Step inside through the bright foyer, where ceramic flooring, a vaulted ceiling with skylight, a convenient 2-pc bath, and a front closet creates a welcoming first impression. Inside entry from the garage allows for easy parking during those colder months. The kitchen features classic oak cabinetry with ceramic floors, seamlessly opening into a cozy dinette. From here, sliding patio doors lead to the fully fenced yard and spacious deck—perfect for summer gatherings or quiet evenings outdoors. The living room impresses with soaring vaulted ceilings and laminate flooring, adding an open and airy feel to the main level. Upstairs, the hallway overlooks the foyer space below, enhancing the sense of light and flow. Two comfortable bedrooms and a 4-pc bath complete this level, offering space for family, guests, or a home office. The finished basement extends your living space with a versatile recreation room, cold room, laundry with utility area, and additional storage. With a furnace updated in 2020, key mechanicals are in place for peace of mind. Whether you’re a first-time buyer, downsizing, or simply looking for a home with both functionality and character, this townhome delivers. Discover the ease of Beamsville living with all the charm of Niagara right at your doorstep. CLICK ON MULTIMEDIA for virtual tour, drone photos, floor plans & more. (id:8999)
282 Townline Street
St. Williams, Ontario
Welcome to 282 Townline Street, St. Williams. Simply country living at its finest. 1023sqft pristine raised bungalow resting 0.7 acres with a lot size of 123 x 250 ft. The home features 2 spacious bedrooms and 1 4-piece bath with a large finished basement. The property also features a 22.5 x 34 ft detached shop that is gas heated, insulated and comes with an oversized 12ft garage door. Natural gas, fibre optic internet and municipal water are all part of the package. Dual chamber septic system at the rear of the property. Don't miss this incredible opportunity to own a little slice of country living all within a couple of minutes to numerous marinas, wineries, fishing hotspots, and fun beach towns like Long Point & Turkey Point. (id:8999)
8 Nahani Way Way Unit# 2921
Mississauga, Ontario
Prime Mississauga Location! Bright and spacious 2-bed, 2-bath, 2 underground parking spaces, and 1 locker condo with a large primary bedroom featuring a 4-piece ensuite. Open-concept living and dining with large windows and walkout to a balcony offering unobstructed city views. Modern kitchen with stainless steel appliances and quartz countertops with custom Island Upgrade. Includes ensuite laundry. Building amenities: concierge, lounge, fitness room, pool, kids’ play area, BBQ area, party room, and visitor parking. Steps to LRT, transit, Hwy 401/403/410/QEW, Square One, hospitals, plazas, schools, and restaurants. Don’t miss this incredible opportunity! (id:8999)
19 Picardy Drive Unit# 6
Hamilton, Ontario
Stylish Freehold Townhouse in Prime Stoney Creek Mountain Location. Welcome to this beautifully maintained freehold townhouse, where modern design meets everyday functionality in one of Stoney Creek Mountain’s most desirable neighborhoods. This bright and spacious 2-bedroom, 2-bathroom home features a private backyard, an attached garage with convenient inside entry, and additional parking on the driveway—offering everything you need for comfortable, low-maintenance living. Step inside to a contemporary open-concept main floor, where a sleek modern kitchen seamlessly flows into the living and dining areas—perfect for entertaining or simply relaxing in style. Large windows fill the space with natural light, enhancing the warm, inviting atmosphere. Upstairs, the primary bedroom provides a peaceful retreat with a generous walk-in closet and a private 3-piece ensuite. A well-sized second bedroom and a beautifully finished 4-piece bathroom complete the upper level, offering space and comfort for family or guests. Ideally located directly across from Saltfleet High School, this home is just minutes from shopping, restaurants, parks, and transit, with quick and easy access to the Red Hill Valley Parkway and Lincoln Alexander Parkway—making your commute a breeze. Whether you're a first-time buyer, downsizer, or investor, this home offers unbeatable value in a prime location. Don’t miss your chance to make it yours! (id:8999)
2016 Hwy 56
Binbrook, Ontario
Great country property located just minutes out of the city. Spacious main floor with original hard wood floors, cozy living room with a gas fireplace and lots of windows overlooking the private back yard. The lower level is finished with 2 bedrooms, a full bathroom and a second kitchen. The separate basement entrance allows great access and extra light into the basement. Outside there is a private patio area that is a great spot to relax and look out over the farmers field. Roof shingles were replaced in 2024. 3000 gallon cistern. (id:8999)
348 Barrick Road
Port Colborne, Ontario
Tucked away in a quiet, established neighborhood of Port Colborne, this one-of-a-kind property offers the perfect balance of space, privacy, and versatility—just minutes from the shores of Lake Erie. Proudly owned by the same family since its construction, the home was thoughtfully designed with a completely self-contained in-law suite. Featuring its own private entrance, full kitchen, bedroom, and living room, this space is ideal for multi-generational living, welcoming guests, or generating rental income. The main home includes 3 generously sized bedrooms and 1 bathroom, providing a warm and functional layout for everyday living or entertaining. A bright sunroom creates a peaceful spot to relax, while the spacious backyard—with no rear neighbors—offers a private oasis. At its heart sits a tranquil feng shui pond, adding both beauty and positive energy to the outdoor retreat. Perfect for summer barbecues, children’s play, or quiet reflection, the property’s outdoor space enhances its charm and livability. A wide concrete driveway ensures ample parking for family and visitors. Just a short drive to Lake Erie, you’ll enjoy easy access to beaches, scenic trails, and the relaxed lifestyle Port Colborne is known for. (id:8999)
851 Queenston Road Unit# 204
Hamilton, Ontario
Sold as is, where is basis. Seller makes no representation and/or warranties. All room sizes approx. (id:8999)
14 Crescent Road
Oakville, Ontario
Welcome to 14 Crescent Road, a brand-new custom residence that seamlessly blends timeless stone architecture with contemporary luxury, right in the heart of Central Oakville’s West River neighbourhood. Ideally located just a short stroll from the lake and vibrant downtown Oakville, this 2025-built home offers over 5,800 square feet of thoughtfully designed living space, perfect for both family life and entertaining. Featuring 4+1 bedrooms and 7 bathrooms, every element of this home reflects meticulous attention to detail. Contemporary finishes complement the timeless design. The main floor with 10ft ceilings balances sophistication and warmth with inviting spaces to gather, whether fireside in the great room, hosting dinner in the formal dining area, or working from home in the vaulted private office. At the heart of the home is the gourmet kitchen, showcasing an oversized island, built-in appliances a customized hood fan, large walk-in pantry and custom millwork. A bright breakfast area opens to a covered porch and expansive stone patio, creating seamless indoor-outdoor living. Upstairs, every bedroom enjoys its own private ensuite, while the primary suite is a retreat unto itself with a spa-inspired bath, his and hers sinks and a custom walk-in dressing room. The fully finished lower level extends the lifestyle experience with a home theatre, sauna, second kitchen, private guest suite with ensuite and convenient walk-up access to the backyard. Practical details include a spacious mudroom with a dog washing station and a two-car garage with durable epoxy flooring. Close to top-rated public and private schools, Whole Foods Plaza, and the GO Train, this exceptional Central Oakville home offers unmatched comfort, elegance, and convenience. A rare opportunity to own a newly built custom residence in a family-friendly neighbourhood. (id:8999)
944 & 994 8 Highway
Stoney Creek, Ontario
Incredible Investment Opportunity now available in Lower Stoney Creek/Winona area incs 54.66 acres comprised of 2 parcels (944 Hwy 8 - 33.04 ac/994 Hwy 8- 21.62 ac) since has merged to one property.This uniquely shaped, coveted property surrounds E.D. SMITH Factory extending to Niagara Escarpment with slight elevation rise leading to multiple irrigation ponds. Central to Hamilton, Grimsby, Lake Ontario & mins to QEW.True “world-class” package incs well maintained 1966 built side-split home introducing 1240sf living area, 609sf finished lower level & 240sf garage. Ftrs grade level foyer leads to living room/dining room - continues to chicly renovated kitchen-2021 sporting ample cabinetry, tile back-splash, quartz-style counters & SS appliances. Upper level enjoys 3 sizeable bedrooms & remodeled 4pc bath-2021 complimented w/low maintenance laminate flooring enhancing inviting neutral decor. Comfortable family room highlights lower level segues to 3pc bath, laundry room boasting back yard walk-out - completed w/large 4.10ft high storage room. Extras-roof-2014, windows-2020,n/g furnace, AC, 200amp hydro, municipal water, independent septic, paved double drive, lever handled interior door hardware & 289sf patio stone entertainment venue. Former 20x28 metal clad produce cooler is positioned behind fenced back yard. Follow winding lane thru acres of fertile workable farm land accessing private setting where functional 2660sf hip roof “Red Barn” is situated incs full hay loft, hydro & equipment sized RU door. Versatile 48x30 block building ftrs concrete floor, hydro & n/gas + 48x20 attached open end lean-to. Aprx. 45ac of workable land is rented $100 p/ac for 2025 -no rental agreements in place after 2025. Adjacent 36.28ac vacant land property to west (181 Glover Rd) is available-see MLS #40729698 & #40727683. Buyer/Buyer’s Lawyer to investigate intended future use. Superb Value! (id:8999)
30 Blueridge Crescent
Brantford, Ontario
Located in the quiet Mayfair neighbourhood, this beautiful bungalow features 4 bedrooms, 2 bathrooms, a finished basement, ample parking and a spacious backyard. Two parks within walking distance with a public school and two child care facilities nearby. (id:8999)
38 Poplar Drive
Cambridge, Ontario
Welcome to 38 Poplar Dr Cambridge Discover this beautifully renovated freehold semi-detached home offering nearly 1,900 sq. ft. of finished living space, including a walkout basement and a rare oversized backyard backing onto green space. With 4 bedrooms and 3 bathrooms, this move-in-ready property is located in a highly desirable, family-friendly neighbourhood. Why You’ll Love This Home: Prime Location – Easy access to Hwy 401, Kitchener, Waterloo, and Guelph. Walking distance to two of the area’s top-rated schools. Situated directly on a bus route for convenience, close to shopping, and all amenities. Unique Features – A rare above-grade 4-bedroom semi, fully renovated with modern finishes. Includes a walkout basement with income potential and a deep lot with unobstructed views of green space. Main Level:Bright updated kitchen, inviting dining area, powder room, and a spacious family room with direct walkout to a private deck overlooking green space. Second Level: 4 generously sized bedrooms, a 4-piece bathroom, and a well-designed hallway layout for maximum functionality. Lower Level: A finished walkout basement featuring a large recreation room, full bathroom, laundry room, storage space, cold room, and direct access to the backyard. Perfect for entertaining, multi-generational living, or potential rental income. Recent Upgrades: New flooring on main and upper levels, Modernized kitchen and light fixtures, Fresh paint throughout,Enhanced natural light on every floor This property blends modern style with everyday practicality and offers plenty of future potential. Options may include a legal basement apartment, creating an oversized master with ensuite, or adding an Additional Residential Unit (ARU). Note: Buyers to confirm zoning, permits, and feasibility of a basement apartment, ensuite addition, or ARU with the City of Cambridge. (id:8999)

