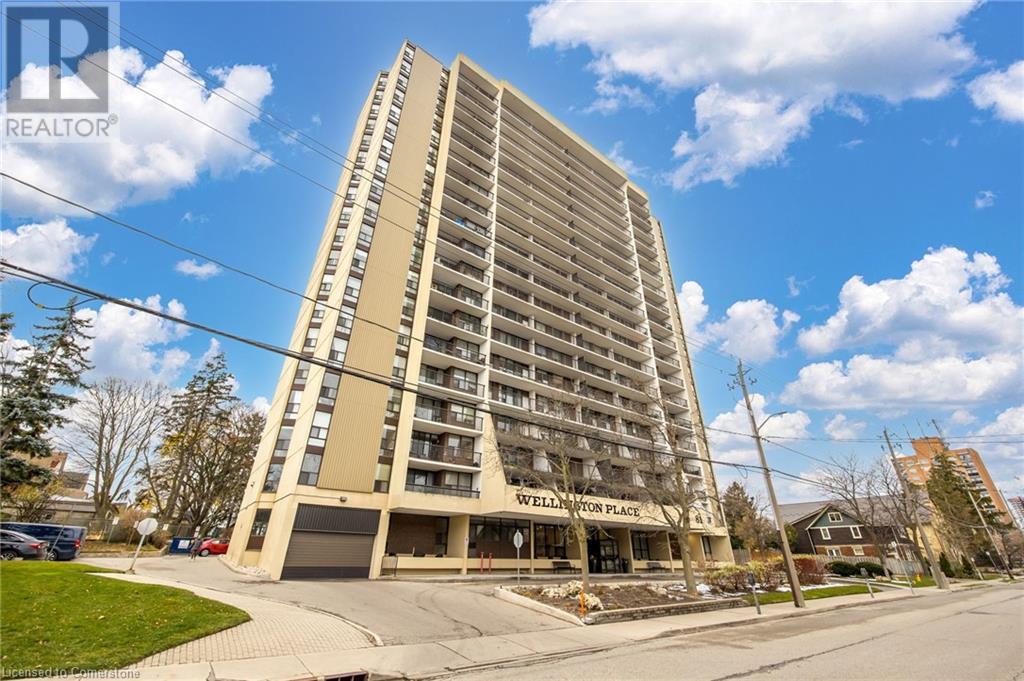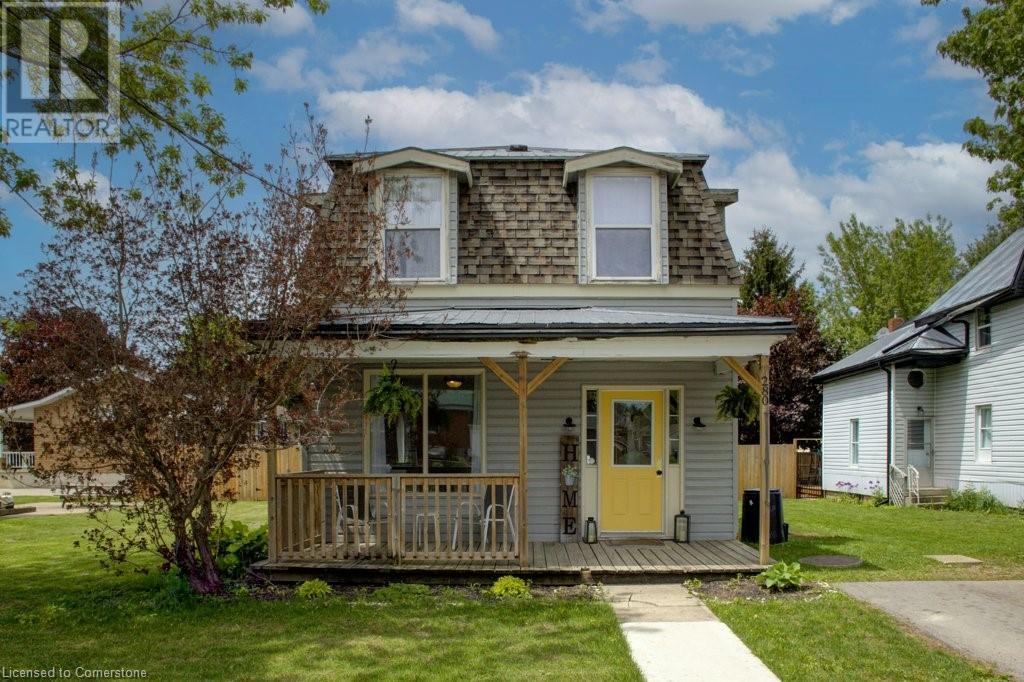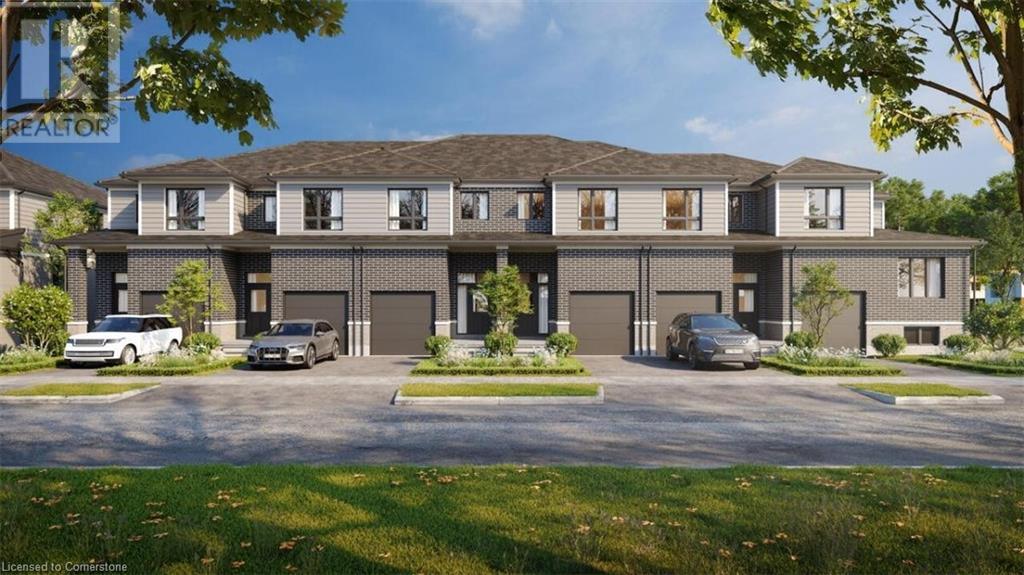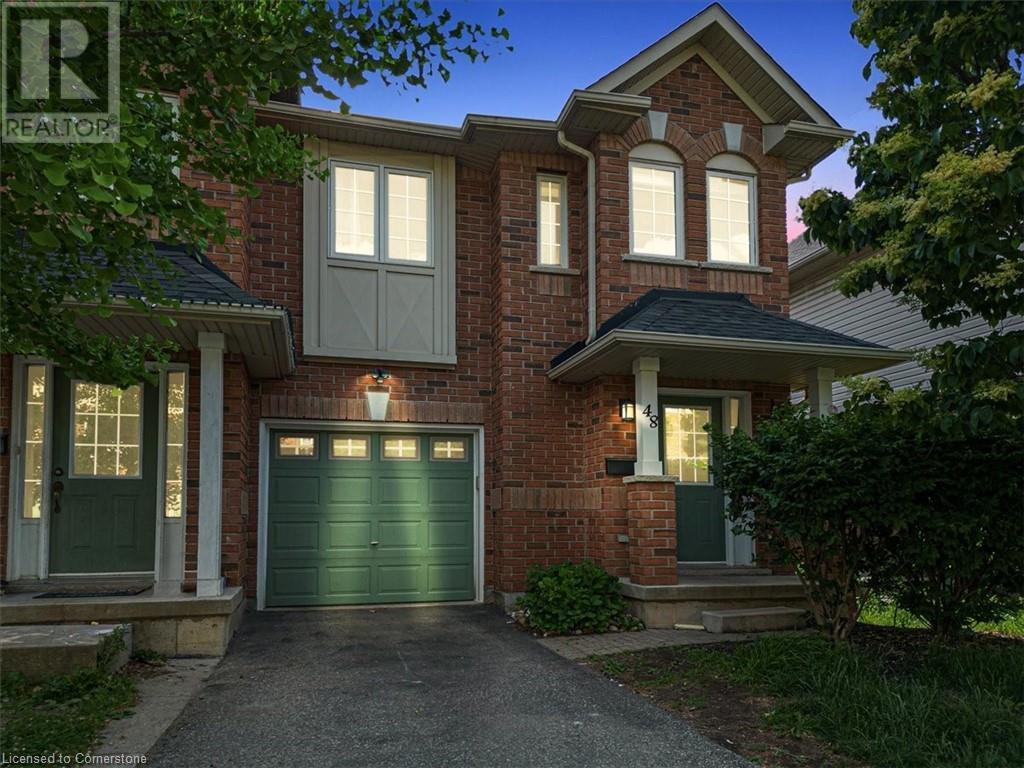155 Caroline Street Unit# 402
Waterloo, Ontario
Don’t miss this rare and spectacular corner unit at the prestigious 155 Caroline Street Private Residences, perfectly located in the heart of Uptown Waterloo. This stunning 2-bedroom, 2-bathroom suite boasts an exceptional floor plan and an expansive private terrace that seamlessly extends your living space—more than doubling it—with views overlooking the beautifully landscaped 4th-floor common area. Inside, you’ll find 920 sq. ft. of thoughtfully designed living space featuring an upgraded kitchen with quartz countertops, stainless steel appliances, a breakfast bar, and a bright open-concept layout that flows into the spacious living and dining area. Enjoy the convenience of in-suite laundry and two stylish bathrooms, both finished with sleek quartz counters. Three separate sliding doors provide direct access to your incredible 958 sq. ft. private patio from both bedrooms and the living room, creating an airy, indoor-outdoor lifestyle that's truly one of a kind. Residents enjoy exceptional building amenities including a concierge-staffed lobby, a chic party room, a well-equipped fitness centre, a theatre room, outdoor terrace, and guest suites for visiting family and friends. Situated steps from Vincenzo’s gourmet market, fine dining, trendy cafés, Belmont Village, boutique shopping, and the LRT, this unbeatable location also offers quick access to both universities, Google, Sun Life, and the Innovation Centre. This is Uptown living at its finest—style, space, and sophistication all in one extraordinary home. (id:8999)
2 Bedroom
2 Bathroom
920 ft2
198 Savannah Ridge Drive
Paris, Ontario
Welcome to 198 Savannah Ridge Drive in the charming town of Paris, Ontario. This stunning 2-year-old home offers 5 spacious bedrooms, 2.5 bathrooms, and over 2,700 sq.ft. of thoughtfully designed living space. Inside, you'll find 9-foot ceilings and a bright, open-concept layout that blends modern functionality with elegant finishes. The chef-inspired kitchen features quartz countertops and stainless steel appliances, flowing seamlessly into the breakfast area, formal dining room, and expansive living room—perfect for everyday living and entertaining. The main floor also includes a private office, a stylish 2-piece powder room, and convenient access to the double garage. Upstairs, the luxurious primary suite offers a walk-in closet and a spa-like 5-piece ensuite with a soaker tub, double vanity, and separate glass shower. Ideally located just minutes from Highway 403, top-rated schools, parks, the community centre, and downtown Paris, this home combines comfort, luxury, and convenience—making it perfect for families and professionals alike. Don’t miss your chance to own this exceptional home in one of Ontario’s most desirable communities! (id:8999)
5 Bedroom
3 Bathroom
2,700 ft2
7135 Sideroad 3 Sideroad E
Arthur, Ontario
A peaceful country retreat could be yours! Boasting 3.21 acres of land to relax, explore, and escape the everyday bustle, this property is the perfect place to enjoy a truly rural lifestyle just off of Highway 6. See the constellations at night, mingle with wildlife and birds from your front porch, foster a vegetable garden, carve a walking trail through the forest, dip your toes in the creek, and see the captivating sky views throughout the day and night from this country property. Delivering a spacious 2-car garage currently used as a workshop and studio, this home offers over 2000 square feet plus the finished basement. You will have lots of space for your guests or growing family here with the home's three bedrooms upstairs, private main-floor den, and additional basement options. Enhanced with a metal roof, you can be rest assured that your greatest investment is protected from the elements. Inside, stylish vinyl plank flooring, hardwood flooring, and refinished hardwood stairway allow the home to be carpet-free, neat, and clean. With inside entry from the garage to the main and lower floors, notice convenience of storage and navigating the home. Notice a variety of stunning views from the living room, dining area, kitchen, bedrooms, and den, all offering the best seat in the house to capture the best show on earth: mother nature happening right before our eyes. Come see the change in pace you've been looking for. A shift to rural life will be the one you wish you made sooner. (id:8999)
3 Bedroom
3 Bathroom
2,914 ft2
81 Church Street Unit# 1603
Kitchener, Ontario
PRICE REDUCED! $884.00 Monthly condo fees include heat / AC; hydro; water; building insurance; ground maintenance / landscaping, and 1 parking space!!! Welcome to Unit 1603 - 81 Church Street, Kitchener! This spacious 2 bed; 1 bath condo has been renovated top to bottom! Features include all new gleaming white kitchen cabinetry with black handles; white quartz countertops; new stainless fridge, new stainless stove, new stainless dishwasher, new over-the-range stainless microwave! Natural oak herringbone hardwood newly sanded & finished. New neutral laminate in both bedrooms and laundry room. 4pc bathroom renovated in Jan 2024 features new tub/faucet system; new toilet; new vanity/sink/faucet & new quartz counter top. New light fixtures in entry foyer; kitchen; dining room and bathroom. Entire unit freshly painted. In-suite laundry (washer / dryer as is). Huge balcony where you can enjoy the amazing views. Includes locked storage unit (located on Parking level 1) and parking space (located on Parking level 1; Spot #29). Building amenities include: pool; sauna; exercise room and party room (all located on Lobby Level) and workshop (located on Parking Level 1). Condo is being sold as is (Estate Sale). Note: there are additional annual charges of approx $100 for stormwater that is billed quarterly. (id:8999)
2 Bedroom
1 Bathroom
898 ft2
280 Princess Street
Brussels, Ontario
Welcome to the family friendly community of Brussels . This 3 Bedroom, 2 bathroom home sits on a quiet street close to the downtown. As you enter the home off the street there is a charming covered porch to sit and enjoy with family and friends or just to quietly relax and unwind by yourself. This home has a very inviting living room on the main floor which is highly convenient and makes the house feel nice and roomy. The living room could also be split, with a seperate office or reading room off to the side. The spacious kitchen and dinette features an abundance of cupboards for storage. It also has a handy side door which leads to the deck and yard. Upstairs there are 3 bedrooms and a 4 pc bathroom to round off this attractive home. A new heat pump was installed 2023 which provides both A/C in the summer and heat in the winter so you will always be able to enjoy in comfort. Brussels is located 45 minutes from Stratford and 50 minutes from Waterloo in beautiful Huron County. Whether you're a young family or just looking to get into the market, this property checks all the boxes. (id:8999)
3 Bedroom
2 Bathroom
1,305 ft2
101 Rothsay Avenue
Kitchener, Ontario
Located in one of Kitchener’s most desirable family neighbourhoods, this well-maintained 4-level backsplit offers ample space, quality updates, and a fantastic layout. Situated on a very large corner lot with parking for up to 6 vehicles, this home is ideal for families or anyone looking for extra space inside and out. The main level features a brand new kitchen with modern cabinetry and finishes, flowing into a bright dining and living area. Upstairs, you’ll find 3 spacious bedrooms and a renovated 4-piece bathroom. Enjoy the comfort of two large living rooms, including a lower-level family room with a gas fireplace, perfect for relaxing or entertaining. A second full bathroom and a large laundry/storage area offer added functionality. Close to schools, parks, trails, and shopping. This is a move-in ready home in a great neighbourhood with room for everyone. With its separate living areas and full bathroom on the lower level, this home also offers excellent in-law suite potential. Book your private showing today! Additional upgrades include furnace and A/C (2021), Trex front porch (2021), eavestroughs (2020), a concrete pad with fully fenced backyard (2015), and a new kitchen (2020). (id:8999)
3 Bedroom
2 Bathroom
2,352 ft2
A110 Winter Wren Crescent
Kitchener, Ontario
FREEHOLD TOWN, now under construction, in Harvest Park at Doon South in Kitchener. Finished price - all finishes have been selected by the builder's design team. This Daniel model features three bedrooms and two and a half bathrooms and 9 ft ceilings on the main floor. Kitchen with white upper cabinets, charcoal lower cabinets and island, white quartz countertops and white, glossy 2x8 tile backsplash. Stainless fridge, stove and dishwasher included in current promotion! Light toned, Laneffe Oak laminate flooring and 13x13 tile flooring complete the contemporary look on the main floor. Upstairs the primary bedroom offers a spacious walk-in closet and 3 piece ensuite bath with Charcoal cabinets and quartz counter tops, plus two secondary bedrooms and a 4 piece main bath. The Daniel is also available as a 4 bedroom layout. Excellent location in a sought-after neighbourhood - near HWY 401 access, Conestoga College and beautiful walking trails. Energy star certified! CURRENT PROMOTIONS include 3 free, stainless kitchen appliances and $25,000 off the price (this is already reflected in price in this listing). Sales centre located at 154 Shaded Creek Dr in Kitchener - open Monday, Tuesday, Wednesday 4-7 pm and Saturday, Sunday 1-5 pm. (id:8999)
3 Bedroom
3 Bathroom
1,483 ft2
20 Vienna Crescent
Heidelberg, Ontario
0.40 Acre ..... in quiet town of Heidelberg! Victorian style ESTATE HOME with Unique Turret and Two Wrap-around Composite decks, Double Garage plus Extra parking beside garage and a Paradise backyard with a Salt water Propane heated 20' x 40' diving inground pool, Hot tub, 12' x 8' Shed with Hydro, and beautiful perennials and mature trees. Sip your morning coffee or enjoy dinner on the covered deck by the pool. Lovely Hardwood flooring on main, 7 oak Trim baseboards, Victorian Trim throughout, Oak staircases, Marble vanity in powder room, Living room with Gas Fireplace, Formal Dining room with French doors leading to a cozy Den opening into backyard oasis. Bright Kitchen with all Maytag appliances; Comfy Family room off the kitchen also opening to the backyard. On the upper level you will find a very large Master bedroom with His & Hers closets, spacious En-suite with separate Shower, Jacuzzi and Double sinks, two more generous size bedrooms and completely updated main bath with Glass shower. There are numerous extra rooms in the finished Basement, second gas fireplace in the lovely Rec room, Hobby room, Gym, Office or Man Cave, Laundry and two more storage rooms, cold room, utility room plus a separate private entrance from the garage. Windows & Doors 2004; Roof 2011; Insulation (2010); Pool Liner/Solar Blanket/Winter Walk-on cover/Pump (all 2017); Pool heater 2024; Furnace (2021); AC (2017) Hot tub 2012 cover 2020; Washer & Dryer 2022; Septic is behind the Hot tub. The gym in the basement is virtually staged. Quick closing available. (id:8999)
3 Bedroom
3 Bathroom
3,702 ft2
250 Ainslie Street S Unit# 48
Cambridge, Ontario
Welcome to this gorgeous end-unit townhouse! Nestled in a family friendly community where you would love to spend quality time. A perfect balanced home between nature and city with lots of trails and amenities around. Main floor boasts an open concept area. Entire floor is carpet free with living & dining room. Kitchen has lots of cabinetry space with. It also provides access from main-floor to a small deck. 2nd Floor offers a beautiful Primary bedroom with an en-suite along with 2 additional good-sized bedrooms. 2nd floor also offers additional sitting room for your home office or kids play area. Walkout finished basement offers a decent sized area for your entertainment with additional full bathroom. High rated schools in this neighborhood and lots of amenities are at your walking distance. Don’t Miss it! (id:8999)
3 Bedroom
4 Bathroom
1,982 ft2
30 High Street
Drayton, Ontario
Charming Bungalow in the Heart of Drayton Ideal for Downsizers or Growing Families! *Welcome to this beautifully maintained bungalow nestled in a quiet, family-friendly neighborhood! 3 Bedrooms, 2 Baths, Walkout Basement & A Huge Lot. An extra-large garage with rear storage space, a double-wide driveway with parking for up to 4 vehicles out and 1 in, and gorgeous landscaping in both the front and back yards, this home offers impressive curb appeal and everyday convenience. Step onto the inviting front porch, perfect for morning coffee while overlooking the lush front gardens. A side entry between the garage and kitchen adds functionality to the layout. The private backyard is a true oasis, complete with a jacuzzi tub, gazebo, wooden swing, storage shed, and upper deck ideal for entertaining or unwinding after a long day.Inside, the open-concept main floor boasts an upgraded kitchen with quartz countertops, under-mount sink, full warranty, and a spacious dining area. The bright living room features oversized picture windows for an abundance of natural light. The primary bedroom is oversized, while the two additional bedrooms are also generously sized. Enjoy newly renovated flooring throughout the main floor, including the side hallway, and a modernized main bathroom.The finished lower level offers two walkouts to a private patio and deck. A large family room with a gas fireplace provides ample space for relaxing or setting up a home office. There's also a bonus room ideal for a gym, hobby space, or guest suite, plus a finished laundry room with washtub, plenty of storage, and a full 3-piece upgraded bathroom.This home is move-in ready and perfect for those looking to enjoy the best of comfort, space, and small-town living. (id:8999)
3 Bedroom
2 Bathroom
1,585 ft2
455 Charlton Avenue E Unit# 510
Hamilton, Ontario
**SELLER WILLING TO PROVIDE 1 YEAR CONDO FEES** First time buyers, enter the housing market today! Affordably priced and ready to move in, this fifth floor condo unit will allow you to live comfortably knowing you're growing equity instead of renting to pay someone else's mortgage! At the foot of Sherman Access to the mountain you are centrally located no matter what part of Hamilton you want to get to and only about 10-15 minutes to Hwy 403. Enjoy your morning coffee or read a book on your private balcony with much less traffic than being further downtown. Open concept living, two full bathrooms and laundry in suite. Contract your favourite REALTOR® for a private viewing today! Please note, photographs have been virtually staged to show potential. (id:8999)
2 Bedroom
2 Bathroom
765 ft2
778 Laurelwood Drive Unit# 413
Waterloo, Ontario
Welcome to 778 Laurelwood Drive, Unit 413 ! This Stunning, bright, and spacious corner unit offers one of the largest floor plans in the building with 2 bedrooms, 2 full bathrooms, In-suite Laundry, a Storage Locker and 2 parking spots (1 underground and 1 above ground). Surrounded by large windows that flood the space with natural light, the open-concept layout is perfect for modern living and entertaining. The upgraded kitchen features white shaker cabinetry, granite countertops, backsplash, stainless steel appliances, and a generous island, all opening onto your private 65 sq ft balcony. The Master Bedroom boasts a walk-in closet and a luxurious en-suite with walk-in glass shower and a dreamy rain showerhead. Additional finishes include laminate flooring throughout the main living areas and ceramic tile and granite countertops in both bathrooms. Located in the desirable Laurelwood neighbourhood, this executive condo provides access to top amenities, including a party room and bike storage in Building 778, and a lounge/library and movie theatre in Building 776. Enjoy being close to highly rated schools, universities, shopping, public transit, parks, and scenic trails. This is a rare opportunity to own a beautiful home in one of Waterloo’s most sought-after communities! (id:8999)
2 Bedroom
2 Bathroom
1,186 ft2


















