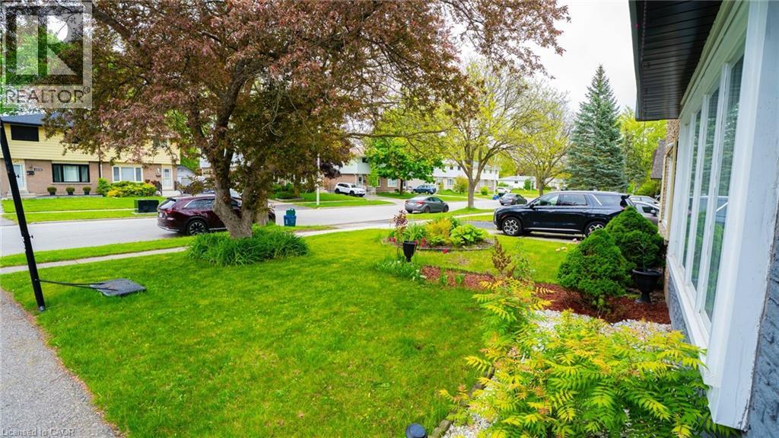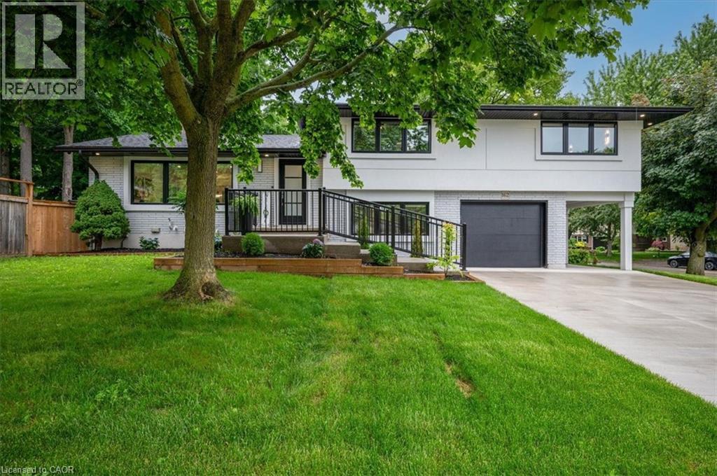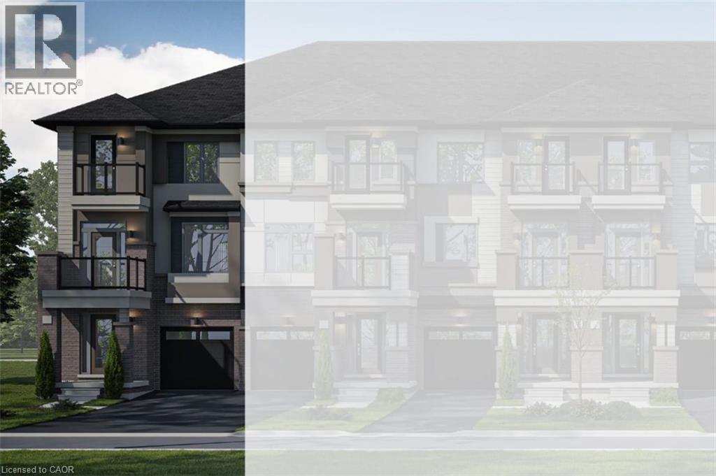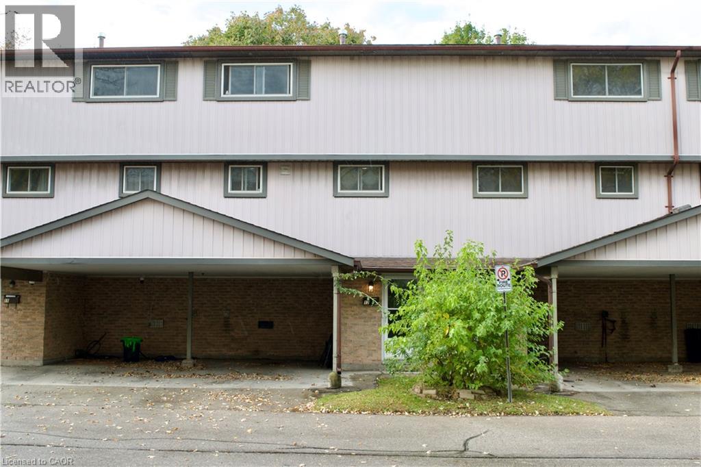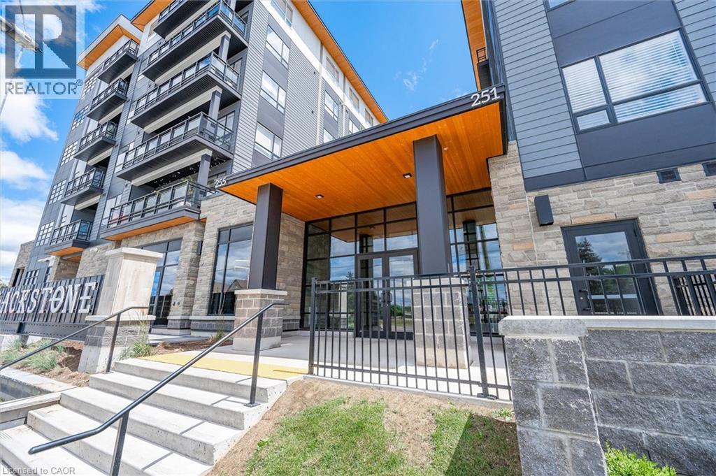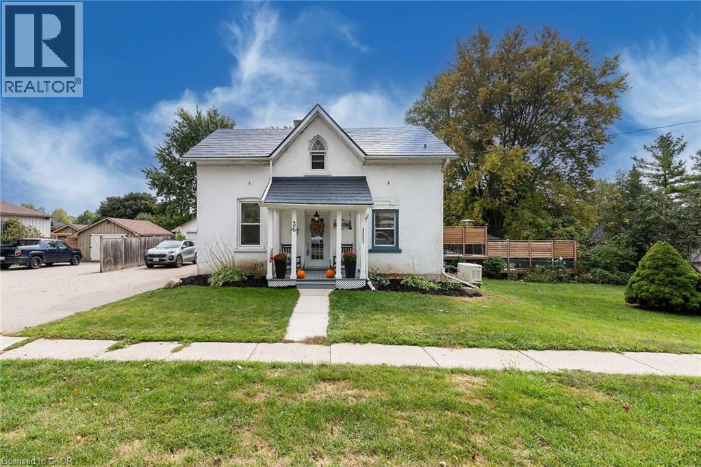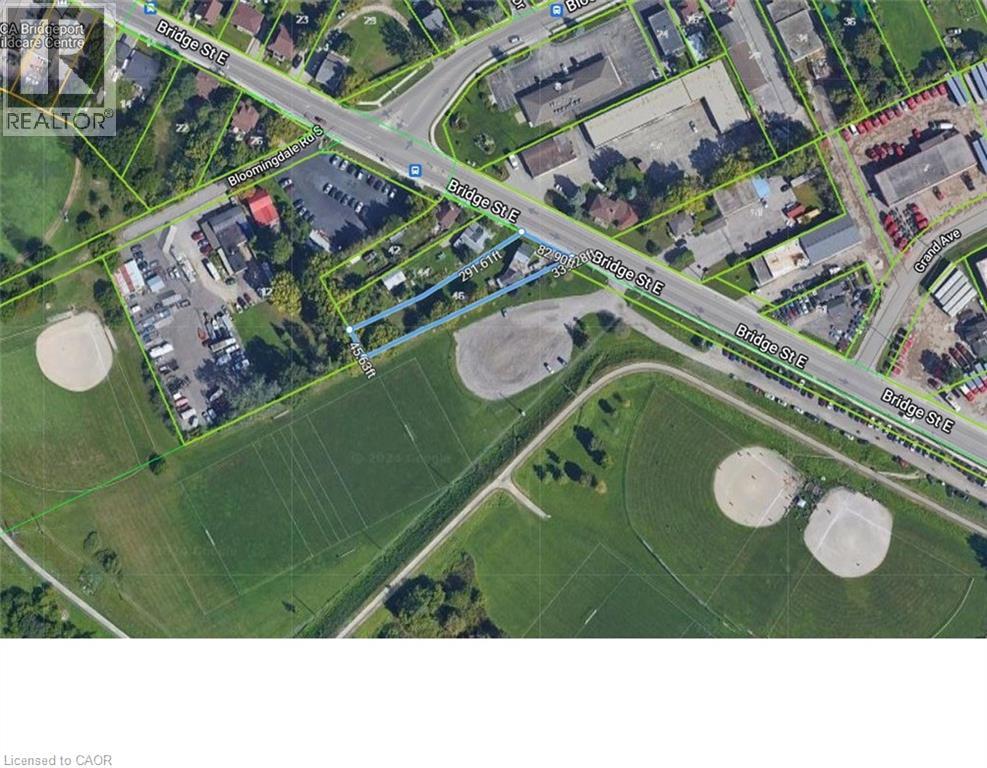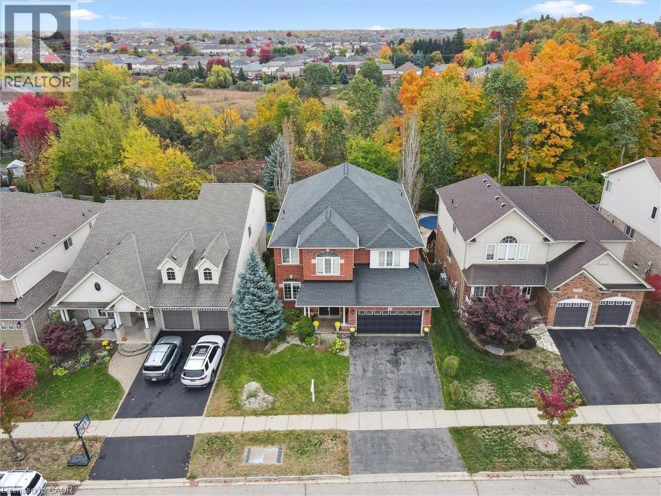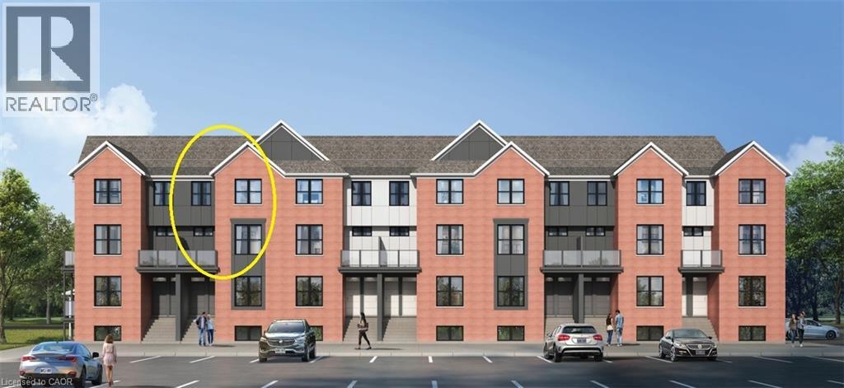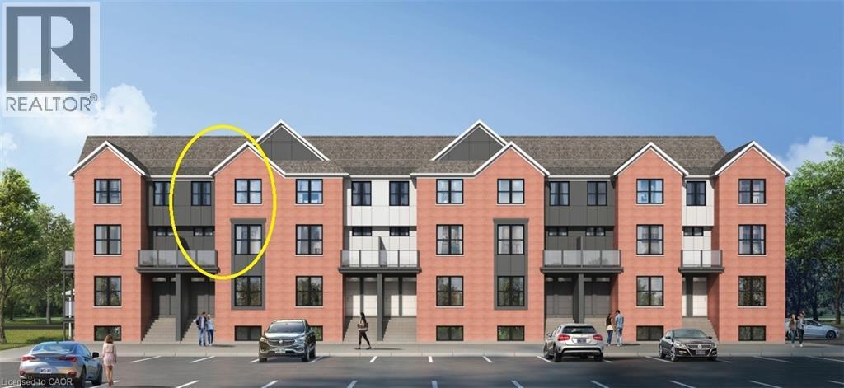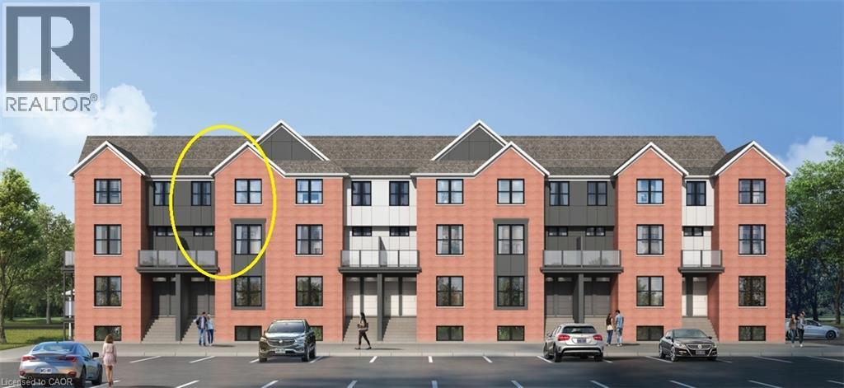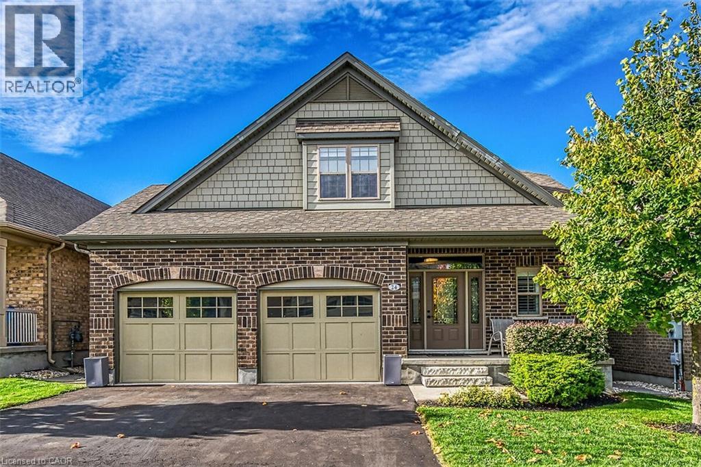433b Lee Avenue
Waterloo, Ontario
Beautifully renovated semi-detached home in a quiet Waterloo neighbourhood, backing onto a spacious sports park and green space. This move-in ready home features brand-new flooring throughout, a fully finished basement adding extra living space, a completely restored bathroom, and a modern kitchen with new countertops and appliances. Exterior insulation and an updated façade give the home a fresh, modern look. Enjoy peaceful park views, great privacy, and a location close to schools, shopping, trails, and all major amenities — a perfect blend of comfort and convenience in one of Waterloo’s most desirable areas. (id:8999)
162 Greenbrook Drive
Kitchener, Ontario
Mature and desirable Forest Hill location meets fully modernized side split on beautiful, wooded lot. 162 Greenbrook drive has undergone an addition and major renovation adding square footage to transform the primary bedroom to include an oversized walk in closet and 3 piece luxury ensuite. An elegant stucco exterior compliments the brick, enhances R value, and accents the newly replaced windows and overhanging soffits. Luxury vinyl plank and hardwood stairs span majority of the carpet free home with pot lighting and modern light fixtures distributed throughout. The elegant eat in kitchen, features floor to ceiling cabinets with a shaker door style, centre island with quartz countertops and stainless steel appliances. Entertainment space extends from this space to the oversized fully fenced yard through the sliding patio door. One level up leads to 3 bedrooms, a 5 piece main bathroom and 3 piece ensuite with heated floors, beautifully finished with designer tile, bath tub and shower niches, and glass enclosures. The ground level consists of the 4th bedroom, 3 piece bathroom, and leads to the beautifully finished epoxy floor garage. The basement level offers maximum versatility with a direct family room back door to outside access, fully finished laundry and office; giving you the ability to offer a potential separate living space. The updates are pristine and consistent throughout. Roof and windows new in 2023, gas stove, dryer, and BBQ hook up. This home checks lots of boxes, move in and enjoy! (id:8999)
660 Colborne Street W Unit# 29
Brantford, Ontario
Move in Now! Immediate possession Available! Brand New! Assignment Sale! Discover modern living at its finest in this brand-new 2-bedroom, 1.5-bath condo townhouse, built by a renowned developer in the highly sought-after Sienna Woods community. Ideally situated just minutes from the Grand River, Highway 403, schools, parks, and shopping, this home offers the perfect blend of comfort, convenience, and lifestyle. Immediate possession available! (id:8999)
61 Thaler Avenue Unit# 12
Kitchener, Ontario
Welcome to 61 Thaler Avenue, Unit 12! With your own carport, parking for 2 cars and ample visitor parking. The large living room is perfect for hosting friends and family, with a sliding door taking you out to the fenced backyard — perfect for summer BBQs and get-togethers. The eat-in kitchen features 3 stainless steel appliances. Upstairs, you will find 3 spacious bedrooms and a full bathroom. The basement is finished with a 2-piece bathroom, living space, and laundry. Friendly neighbourhood close to schools, shopping, Highway 401, and Chicopee Ski Hill. Book your private showing today! Opportunity knocks to own this wonderful condo townhome. Current Status on file. (id:8999)
251 Northfield Drive E Unit# 609
Waterloo, Ontario
Welcome to Unit 609 at Blackstone Condominiums, where modern design meets everyday convenience. As a top floor unit you enjoy peace and quiet with no overhead noise from the neighbours. This two-bedroom, two-bath home features an open-concept layout with a sleek kitchen boasting quartz countertops, stainless steel appliances, and a functional island overlooking a bright living area. The primary suite offers a private ensuite and direct balcony access, while the second bedroom provides flexibility for guests or a dedicated home office, also opening onto the oversized balcony that connects all three main living spaces. Perfect for morning coffee, evening dining, or simply enjoying the outdoors, this extended outdoor area adds an element of space rarely found in condo living. Residents at Blackstone enjoy premium amenities, including an exercise room, games and media rooms, a party room, rooftop deck, and landscaped garden. Located just minutes from Conestoga Mall, the ION LRT, RIM Park, and the scenic Walter Bean Trail, with shopping, cafés, and restaurants right outside your door, this unit delivers a complete lifestyle package. Ideal for professionals, downsizers, or investors seeking a prime Waterloo location with standout features. (id:8999)
36 John Street W
Bright, Ontario
Charming century home in the quaint family friendly village of Bright. Enjoy quiet living with the opportunity to make this home uniquely your own. This 1900sf 4-bedroom home is newly updated including 5 appliances, large kitchen, dining room with walkout to massive multi-tiered decks, ideal for family living, entertaining and relaxing. Main floor laundry, finished rec room with natural gas fireplace and bar. Detached garage, barn and fully fenced yard. Updates include natural gas furnace and A/C 2020, new garage door 2022, new windows 2023, Generac 18kW generator 2023, water softener 2024 and insulation upgrade (living & rec rooms). Don't miss out on owning an affordable single detached home. Centrally located 30 mins to KW, 15 mins to New Hamburg or Woodstock. Major Hwy's 401, 403 and 7&8. (id:8999)
46 Bridge Street E
Kitchener, Ontario
Imagine building a beautiful new home set back with a double or triple garage or Welcome to a rare opportunity to own a detached home on an incredible lot for less than the price of a condo or townhome! This property is perfect for those with vision—whether you're looking to renovate, restore, or rebuild. The existing home is in need of work, making it an ideal sweat equity project, but if a full rebuild is in your plans, the lot also offers the potential to construct a new home (note: new builds must be slab-on-grade, no basement, per Grand River Conservation Authority – letter available). Set on a sprawling, park-like lot measuring approximately 82.9 x 291.61 ft x 45.63 ft x 339.28 ft, the property features a detached house with garage, country-sized kitchen, living room, 4-piece bath, an upper-level bedroom accessed through the main floor bedroom, and an unspoiled basement. With parking for 4+ vehicles and space to grow, this home offers flexibility to suit your needs. There’s even room to expand—add up to 500 sq ft on the ground level and another 500 sq ft on a second story. Location is everything, and this home delivers! Walk to the Grand River for fishing, canoeing, or peaceful riverside strolls. You’re also just a short walk from the Bridgeport Community Centre, which features a park and an outdoor skating pad in winter and rollerblading/skating in the summer. The property is next to the Bridgeport soccer fields and ball diamonds, offering great recreational options for families. Enjoy easy access to Waterloo, Breslau, Cambridge, and Guelph, making commuting or running errands a breeze. No open houses—book your private showing today and explore the potential this spacious property has to offer! (id:8999)
305 Pine Valley Drive
Kitchener, Ontario
Welcome to this beautifully maintained 5 Bedrooms-4 baths, 2 offices home in Kitchener’s sought-after Doon South neighborhood—just minutes from Conestoga College, the scenic trails of Doon Creek Natural Area, and quick access to Highway 401. From the covered front porch, you’re welcomed into a bright and well-designed main floor that balances open-concept living with defined spaces for family life. The formal living room at the front of the home offers a peaceful spot to unwind, while the separate dining room provides an elegant setting for entertaining. The kitchen features rich cabinetry, granite counters, stainless-steel appliances, a central island, and a stylish backsplash—flowing into a breakfast area overlooking the backyard. A cozy family room with a gas fireplace completes the main level, creating a warm and inviting atmosphere for everyday living. Upstairs, the spacious primary bedroom serves as a relaxing retreat with a walk-in closet and private ensuite bath, while the additional 4 bedrooms are perfect for kids, guests, or a home office. The walk-out lower level opens directly to a stunning backyard oasis designed for relaxation and entertainment. Enjoy the elevated deck with glass railings, multiple seating and dining zones, and a hot tub for year-round enjoyment. Steps lead down to a fully fenced yard featuring an in-ground heated salt water pool, and mature trees offering natural privacy. House has 2 sets of stairs going to up and 2 sets going down. Located close to schools, and trails that wind through this vibrant community, this home offers the perfect blend of comfort, lifestyle, and convenience for the modern family. (id:8999)
31 Mill Street Unit# 8
Kitchener, Ontario
VIVA–THE BRIGHTEST ADDITION TO DOWNTOWN KITCHENER. In this exclusive community located on Mill Street near downtown Kitchener, life at Viva offers residents the perfect blend of nature, neighbourhood & nightlife. Step outside your doors at Viva and hit the Iron Horse Trail. Walk, run, bike, and stroll through connections to parks and open spaces, on and off-road cycling routes, the iON LRT systems, downtown Kitchener and several neighbourhoods. Victoria Park is also just steps away, with scenic surroundings, play and exercise equipment, a splash pad, and winter skating. Nestled in a professionally landscaped exterior, these modern stacked townhomes are finely crafted with unique layouts. The Agave interior model boasts a bright open concept main floor layout – ideal for entertaining including the kitchen with a breakfast bar, quartz countertops, ceramic and luxury vinyl plank flooring throughout, stainless steel appliances, and more. Offering 1116 sqft including 2 bedrooms and 1.5 bathrooms. Thrive in the heart of Kitchener where you can easily grab your favourite latte Uptown, catch up on errands, or head to your yoga class in the park. Relish in the best of both worlds with a bright and vibrant lifestyle in downtown Kitchener, while enjoying the quiet and calm of a mature neighbourhood. (id:8999)
31 Mill Street Unit# 6
Kitchener, Ontario
VIVA–THE BRIGHTEST ADDITION TO DOWNTOWN KITCHENER. In this exclusive community located on Mill Street near downtown Kitchener, life at Viva offers residents the perfect blend of nature, neighbourhood & nightlife. Step outside your doors at Viva and hit the Iron Horse Trail. Walk, run, bike, and stroll through connections to parks and open spaces, on and off-road cycling routes, the iON LRT systems, downtown Kitchener and several neighbourhoods. Victoria Park is also just steps away, with scenic surroundings, play and exercise equipment, a splash pad, and winter skating. Nestled in a professionally landscaped exterior, these modern stacked townhomes are finely crafted with unique layouts. The Agave interior model boasts a bright open concept main floor layout – ideal for entertaining including the kitchen with a breakfast bar, quartz countertops, ceramic and luxury vinyl plank flooring throughout, stainless steel appliances, and more. Offering 1116 sqft including 2 bedrooms and 1.5 bathrooms. Thrive in the heart of Kitchener where you can easily grab your favourite latte Uptown, catch up on errands, or head to your yoga class in the park. Relish in the best of both worlds with a bright and vibrant lifestyle in downtown Kitchener, while enjoying the quiet and calm of a mature neighbourhood. (id:8999)
31 Mill Street Unit# 10
Kitchener, Ontario
VIVA–THE BRIGHTEST ADDITION TO DOWNTOWN KITCHENER. In this exclusive community located on Mill Street near downtown Kitchener, life at Viva offers residents the perfect blend of nature, neighbourhood & nightlife. Step outside your doors at Viva and hit the Iron Horse Trail. Walk, run, bike, and stroll through connections to parks and open spaces, on and off-road cycling routes, the iON LRT systems, downtown Kitchener and several neighbourhoods. Victoria Park is also just steps away, with scenic surroundings, play and exercise equipment, a splash pad, and winter skating. Nestled in a professionally landscaped exterior, these modern stacked townhomes are finely crafted with unique layouts. The Agave interior model boasts a bright open concept main floor layout – ideal for entertaining including the kitchen with a breakfast bar, quartz countertops, ceramic and luxury vinyl plank flooring throughout, stainless steel appliances, and more. Offering 1116 sqft including 2 bedrooms and 1.5 bathrooms. Thrive in the heart of Kitchener where you can easily grab your favourite latte Uptown, catch up on errands, or head to your yoga class in the park. Relish in the best of both worlds with a bright and vibrant lifestyle in downtown Kitchener, while enjoying the quiet and calm of a mature neighbourhood. (id:8999)
24 Chestnut Drive
Rockwood, Ontario
Elegance and sophistication await in this one of a kind “Bristol” model by Charleston Homes in the Noble Ridge community of Rockwood. With $300,000 of upgrades, this home offers over 3,300 square feet of finished space and was designed to meet the expectations of the most discerning homebuyers. At the heart of this home is the showstopping kitchen featuring upgraded Barzotti cabinetry, Silestone Counters, an oversized island with double waterfall design and premium Miele appliances including a convection wall oven, speed oven, warming drawer and 36” gas range. The open-concept great room offers soaring cathedral ceilings, custom built-in cabinets, linear gas fireplace and integrated 5.2 surround sound system. The main level is complete with a separate office space, dining room, powder room and mudroom with laundry. The primary retreat includes an oversize walk-in closet and spa-like five-piece ensuite with deep soaker tub, twin floating vanities and a frameless glass shower. The second bedroom also features a 4 piece ensuite bath. The fully finished walkout basement is complete with a second great room, an additional bedroom, wet bar and a 3 piece bath. The garage is finished with the same attention to detail including epoxy floors, wall panel organizer system plus a premium steel workbench and cabinets. Additional upgraded finishes include premium porcelain and hardwood flooring, upgraded trim and light fixtures and “Control 4” whole home automation including motorized blinds throughout. With too many additional features to list, you need to view this home to learn all it has to offer. (id:8999)

