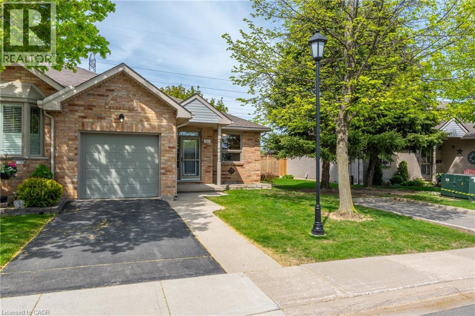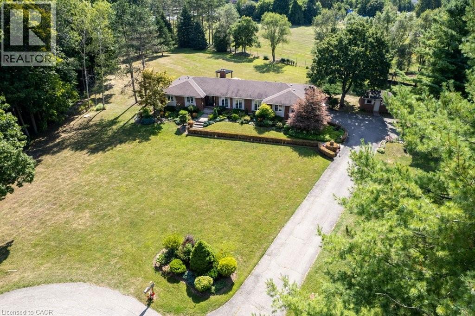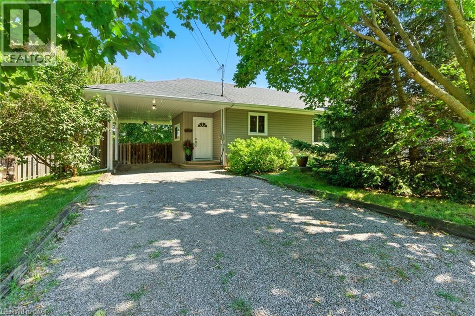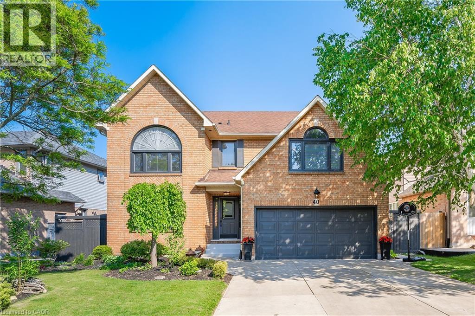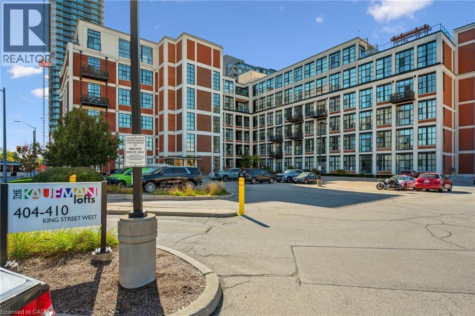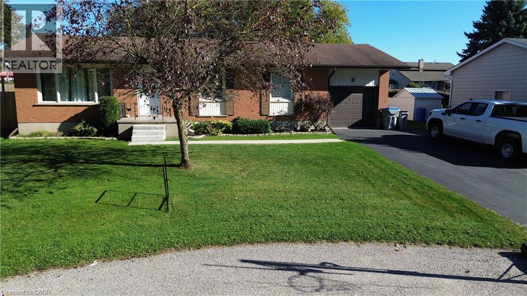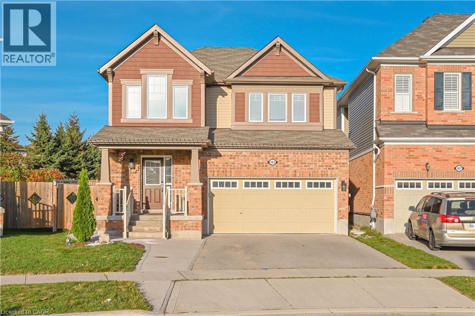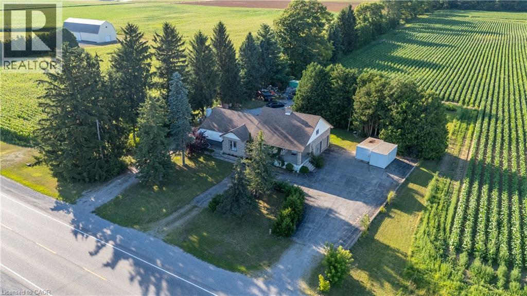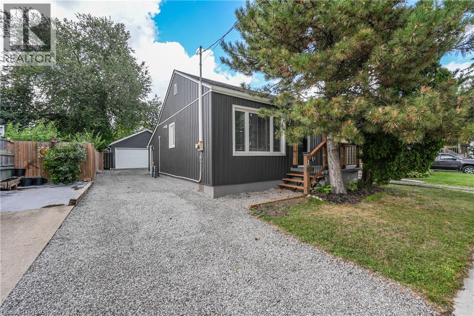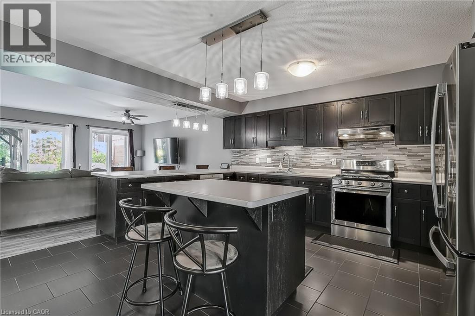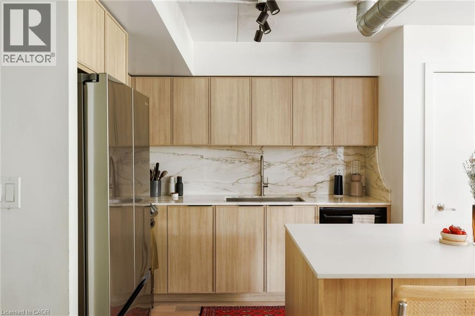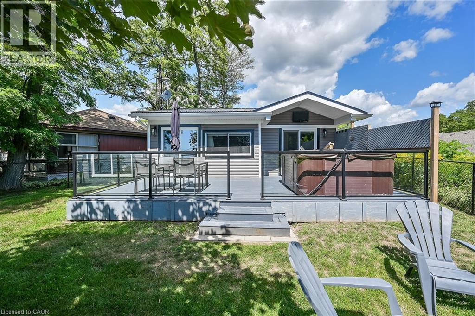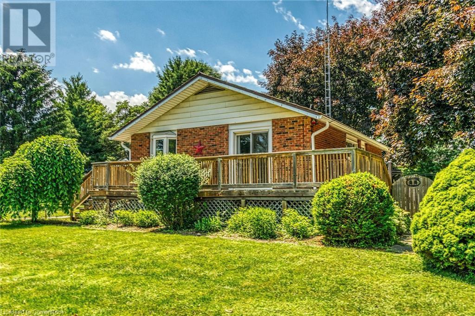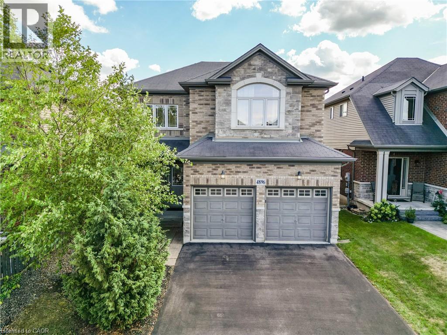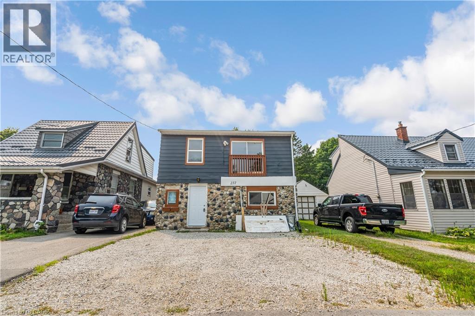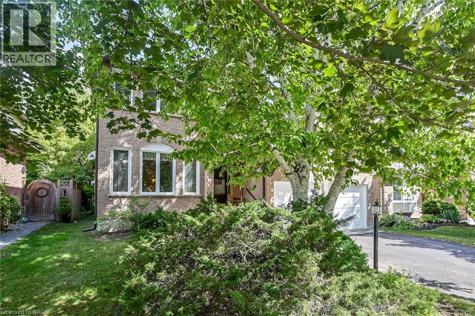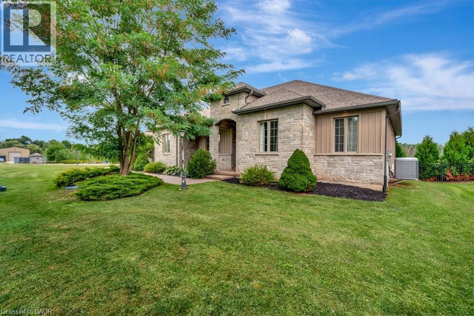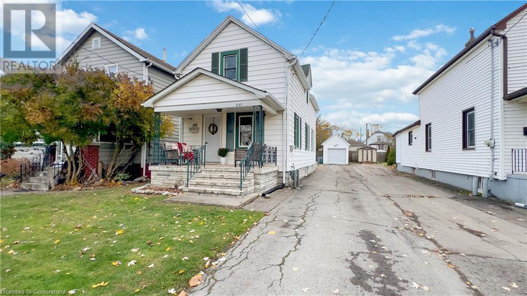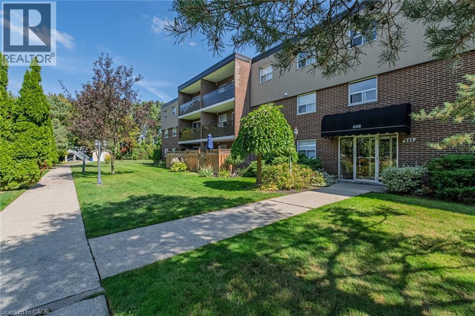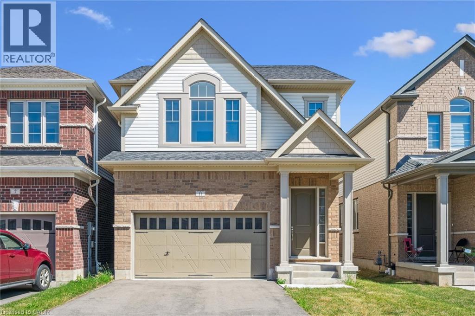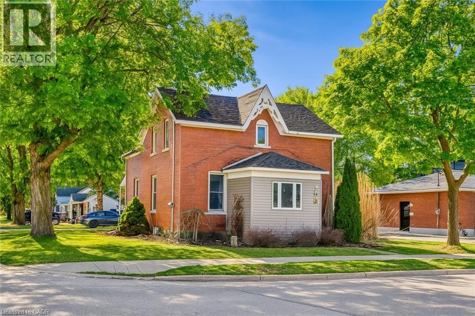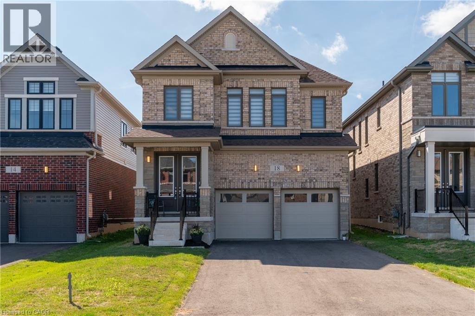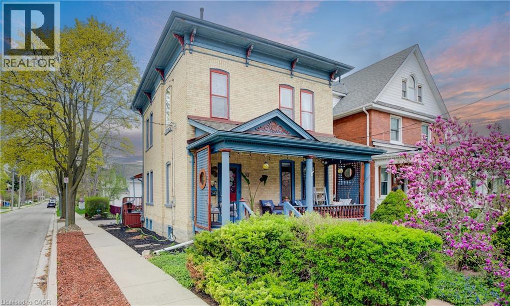60 Northern Breeze Street
Mount Hope, Ontario
Welcome to Adult Style living at Twenty Place. This One Bedroom, One Bathroom home has been updated nicely with fresh plaint, trim, flooring and lighting. Backing onto greenspace you can enjoy the deck in peace and quiet with no rear neighbours. The basement is unfinished and perfect for storage or bring your own design ideas. Roof (2022), Furnace (2012), Windows (2023), Deck (2024). Enjoy the wonderful amenities and clubhouse. Activities include Pickleball, swimming, tennis, sauna, hot tub and social nights. Come and see! Ready to move in and enjoy! (id:8999)
3 Meadowbrook Court
St. George, Ontario
Welcome to 3 Meadowbrook Court in the desirable village of St. George. Situated on a quiet court, this well-maintained family home offers a spacious layout with 3+2 bedrooms The main floor features a bright living room, dining area, and functional kitchen with ample storage. You’ll find generously sized bedrooms, including a primary suite with ensuite access. The finished lower level adds flexible living space for a rec room and bar, billiards room, and an office, or guest area. Outside, enjoy a private backyard with deck, perfect for entertaining and relaxation. Close to schools, parks, and amenities, with quick access to Cambridge, Brantford, and Hwy 403, this property combines small-town charm with city convenience. (id:8999)
2340 Clifton Street
Thorold, Ontario
Beautifully updated and meticulously maintained semi-detached bungalow in the quiet community of Allanburg. Enter the home through a convenient enclosed vestibule into a bright and spacious open concept main floor that features a gorgeous custom kitchen with granite counters, stylish living room, two generous sized bedrooms, and a renovated spa-like 4pc bath. In the basement you'll find a cozy rec room with wood stove, private office, bonus space with extra cabinets and storage, as well as the laundry room, and a rear walk-up to the yard. The thoughtfully landscaped and fully fenced backyard beckons you with it's pergola, sunroom, garden shed, and tranquil koi pond. Ideally located close to Highway 20, Highway 406, Niagara Falls, and St. Catharines, plus only steps to the Welland Canals Parkway, the Allanburg Bridge and more! With ample parking, main floor living, and recent upgrades to the home including exterior siding, roof shingles, and most windows, you can enjoy peace of mind whether you are purchasing your first home, or looking to downsize. (id:8999)
40 Springfield Boulevard
Ancaster, Ontario
Welcome home to this Beautifully Updated 3200 sqft 5 bed, 5 Bath home in excellent location of Ancaster Meadowlands, close to all amenities, Top rated schools, parks and easy highway access! Set on a pool sized 62ft x 142ft lot, this stunning home, this home has been updated throughout. Enter to welcoming main floor with Grand foyer, new flooring throughout, spacious principal rooms including living room, dinning room, Large Eat-in kitchen, main floor family room with wood burning fireplace, 2-piece bath, garage access & main floor laundry. The generous sized eat-in kitchen offers solid oak cabinets, stainless steel appliances, leathered stone countertops, pantry and desk space, also with patio doors leading out to the large, private yard! Upper floor boasts 4 very large bedrooms including 2 PRIMARY SUITES both with ensuite baths, walk in closets & great for office space! 3rd large bedroom also offers double closet & Ensuite Privileges to 5pce bath. Finished basement with office, Rec room with large Egress windows for loads of natural light, 5th bedroom (or gym) & updated 3-piece bath, plus plenty of extra storage. Could easily be set up as Nanny/in-law suite! Updates include flooring (2023), all 5 bathrooms renovated (2022/23), lighting, washer, dryer, paint, trim, and the list goes on! Ideally located walking distance to all amenities, public transit and TOP rated schools! You won't want to miss this one! (id:8999)
404 King Street W Unit# 128
Kitchener, Ontario
Trendy Loft Living in the Heart of Downtown Kitchener. Step into Kaufman Lofts and experience a rare blend of historic charm and modern style. Once home to the iconic Kaufman Shoe Factory, this landmark building has been reimagined into one of Kitchener-Waterloo’s most sought-after loft conversions. Unit 128 welcomes you with soaring 13' ceilings, striking black-framed windows, and polished concrete floors that highlight the building’s industrial roots, while a fresh kitchen and newer appliances add a sleek, contemporary touch. Natural light floods the open-concept floor plan, and a Juliette balcony brings the downtown energy right to your living space. Perfect for professionals, university students, or downsizers who want to be at the center of it all, this loft offers unbeatable access to Kitchener’s thriving tech hub—including Google just steps away—as well as the city’s best restaurants, cafés, shopping, and nightlife. With the LRT right outside your door, commuting is effortless, and you’re just minutes from the GO Station and Highway 7/8. Practical perks include an owned parking space, a same-floor storage locker, and a bike storage room. Whether you’re buying to live or to invest, Unit 128 offers the best of downtown living in one of the region’s most stylish addresses. (id:8999)
2 Kilberg Court
Listowel, Ontario
Welcome to this charming 3-bedroom bungalow, nestled on a spacious, fenced lot in a peaceful, low-traffic circle. Perfect for those who value privacy and tranquility, this home offers a bright and airy interior with ample natural light streaming throughout. The open layout makes it ideal for entertaining, with generous living spaces that flow seamlessly into one another. Enjoy the convenience of plenty of parking, making hosting family and friends a breeze. With a quiet, family-friendly neighbourhood and minimal traffic, this home offers the perfect blend of comfort and serenity. Don't miss your chance to make this lovely bungalow your own! (id:8999)
103 Watermill Street
Kitchener, Ontario
Welcome to this stunning and meticulously maintained detached home in a highly sought-after neighborhood. Blending classic charm with modern upgrades, this residence offers the perfect balance of style and comfort. Featuring a spacious and functional floor plan, it provides ample room for both living and entertaining. The primary bedroom serves as a serene retreat with a luxurious 4-piece ensuite and a walk-in closet. Three additional well-appointed bedrooms offer versatility for a growing family. Step outside to a beautifully maintained backyard-your private oasis, perfect for outdoor gatherings and relaxation. This exceptional home is a rare find, combining timeless elegance with modern conveniences. Don't miss your chance to make it yours. (id:8999)
2865 Highway 3
Norfolk, Ontario
Welcome to 2865 Highway 3, a beautifully updated 1,700 sqft limestone bungalow tucked away on a generous 0.69-acre lot just outside Simcoe in picturesque Norfolk County. This classic mid-century home has been tastefully renovated in recent years and now offers a perfect blend of timeless character and contemporary comfort. Step inside to discover an open-concept layout featuring a welcoming living space with large windows and a cozy gas fireplace, seamlessly flowing into a modern kitchen and dining area—ideal for entertaining or family gatherings. The main level boasts two spacious bedrooms, including a primary with hardwood floors, while a fully finished basement adds two more bedrooms, a second bathroom, and extra living space—great for guests or a home office. Outside, the expansive yard offers incredible potential: with mature trees for shade, wide open spaces ready for landscaping or a garden, and complete privacy with no immediate neighbors. The long driveway leads to a double-car garage with an attached workshop area—perfect for the DIY enthusiast. Plus, there’s ample extra parking for RVs, trailers, and more (totaling 12 parking spots). (id:8999)
1 Waverley Road
St. Catharines, Ontario
STYLE MEETS SMART UPDATES ... 1 Waverley Road in St. Catharines is a BRIGHT, BEAUTIFULLY UPDATED bungalow that blends smart design, modern finishes & practical upgrades into a MOVE-IN READY home. Every corner of this property has been thoughtfully refreshed, making it the perfect fit for buyers seeking comfort, style & convenience. Step inside through the side entrance, where tile flooring leads to a functional space w/laundry, furnace & owned tankless hot water heater. Straight ahead, discover the sunrooms stunning transformation into a private primary suite (2024), complete w/large closet, handy extra towel storage & stylish 3-pc ensuite. A few steps up from the entry, the UPDATED KITCHEN shines w/GRANITE counters, soft-close cupboards & drawers, under-mount lighting, and appliances purchased just last year. The extended counter doubles as a cozy 2-seat BREAKFAST BAR, perfect for quick meals. Vinyl flooring flows seamlessly into the open living room, brightened by pot lighting, large window, and durable new front entry door w/enhanced security. Two additional bedrooms provide flexibility for family, guests, or hobbies. A 4-pc bath w/porcelain tile flooring & ceramic tile surround completes the main living space. The exterior has been upgraded w/NEW siding & most of the windows, along w/freshly parged front porch enhanced by a pergola, new stairs & railing. Out back, enjoy the rebuilt 22 x 24 detached DOUBLE GARAGE w/LOFT STORAGE (2024), new shed & deck - all built on sturdy 18-inch concrete pads. Major system updates provide peace of mind, including roof joist repairs, new sheathing, fresh shingles, and R80 attic insulation (2024). With a triple-deep driveway, mature lot, and ideal location just minutes to the Kiwanis Recreation Centre, Costco Business Centre, shopping, bakeries, dining, schools, parks, and highway access, this home delivers on both lifestyle and convenience. CLICK ON MULTIMEDIA for video tour, drone photos, floor plans & more. (id:8999)
24 Dudley Drive
Guelph, Ontario
SPACIOUS 2 STOREY DETACHED HOME in SOUTH GUELPH! Boasting OVER 2200SQFT this 2016 FUSION HOME is sure to impress the most discerning buyers! Pulling up, the CURB APPEAL is evident, professional landscaping frames this BEAUTIFUL BRICK HOME. Step inside to a MASSIVE OPEN CONCEPT LAYOUT conducive to everyday living and entertaining. STUNNING FINISHES adorn a HUGE KITCHEN (with island, backsplash, stainless appliances, ceramics & premium fixtures) flowing seamlessly to a large dining & living room. Sliders lead outside to a FULLY FENCED LANDSCAPED BACKYARD complete with low maintenance gardens & raised beds, DECK & GAZEBO - PERFECT for BACKYARD BBQs! Moving back inside, the upper level has a GREAT ROOM (with vaulted ceilings & easily converted into another FOURTH BEDROOM!) drenched in natural light creating a wonderful space for the entire family! Three GENEROUS BEDROOMS including a LARGE PRIMARY (with walk-in + LUXURY 5pc ENSUITE!), ANOTHER FULL BATHROOM + UPPER FLOOR LAUNDRY (with a brand NEW WASHER!) round out this level. But wait THERES MORE!! A BIG BRIGHT unspoiled basement with an EXCELLENT LAYOUT (including rough-in for yet another bathroom!) provides TREMENDOUS POTENTIAL! All this & an exceptional Kortright East location close to Jubilee Park (with Splash Pad + Tennis Courts!) Excellent schools (U of G, Arbour Vista), trails & ALL SOUTHEND AMENITIES! Its the PERFECT HOME in the PERFECT LOCATION! So don't delay - make it yours today! (id:8999)
1100 Lansdowne Avenue Unit# 346
Toronto, Ontario
Step inside this incredible 2-storey loft in The Foundry Lofts. Once a train factory, now a one-of-a-kind industrial modern space. This unit offers 2 bedrooms, 2 bathrooms, in -suite laundry, and is packed with updates. New engineered hardwood floors, brand new appliances, and a completely reimagined kitchen featuring marble countertops and backsplash, custom cabinetry, and a stunning island with a Caesarstone quartz top. The open-concept layout is flooded with natural light from the huge windows that stretch across the space. The building has all the essentials: gym, party room, media room, visitor parking and a beautifully designed central atrium that offers a serene space to relax or entertain year-round. Perfectly located in Toronto's west end, close to TTC, Earlscourt Park, Balzac's Coffee, grocery stores, and more. RSA (id:8999)
33 Dover Street
Dunnville, Ontario
Presenting a stunning four-season Lake Erie home/cottage offering the perfect mix of comfort, investment potential, and breathtaking lake views. This home has received over $100,000 in upgrades in the last three years and is move-in ready. Featuring two bedrooms including a spacious master suite with patio door walkout to a lakeview deck plus a bedroom for guests. Enjoy a brand-new kitchen with granite countertops, marble backsplash, and $20,000 in premium stainless-steel appliances including a stackable washer & dryer. The bathroom has elegant porcelain tiles and a glass-enclosed shower with a rain shower head. Comfort is ensured with forced air furnace, central air-conditioning and efficient radiant heat drawn from the hot water tank into the furnace. Additional improvements include a new 200-amp electrical panel, natural gas hookups, lake-fed seep well, a2000-gal water cistern, 2000 gal holding tank, an insulated crawl space, and attic storage. The exterior features include a glass-railed deck with a comfortable seating area, views of the lake, a premium 2021 Grizzly hot tub from Arctic Spas, and a fully fenced yard. Enjoy deeded access to a private sand beach just steps from the property, including a parking space. The Port Maitland pier/lighthouse, marina, sailing club, golf club and public boat launch are all within walking distance. Enjoy all that the Lake Erie lifestyle has to offer; great fishing, bird watching, boating, watersports, bonfires, beautiful sunrises & sunsets or just leisurely strolls along the shoreline. Dunnville’s amenities and the hospital are about a 10-min drive. Hamilton, Niagara or Toronto are about 1 to 2 hour commutes. For builders or those dreaming bigger, the sale includes previously home plans for a brand-new dwelling with a walkout basement and garage. Whether seeking a personal retreat, an income-generating property, or an optimal site for custom construction, this lakeside residence delivers versatility and value. (id:8999)
3791 Highway 3
Hagersville, Ontario
This well-maintained elevated brick bungalow is located just 10 minutes west of Cayuga and offers a convenient 30-minute commute to Hamilton/403. Set amidst mature hardwoods on a park-like 100'x208' lot with views of surrounding farmland. The property includes a detached 21'x22' partially insulated garage/workshop/mancave with wood stove (as-is), an 8'x8' garden shed, an 8'x20' sea container for additional storage and a fully fenced rear yard to contain your pets. The home provides 1,669 sqft of finished living space and features a recent 240 sqft full front entertainment deck, complemented by landscaped perennial gardens that enhance its curb appeal. Inside, the main floor boasts an open concept living and dining area with patio door access to the deck, a functional kitchen with solid wood cabinetry, a spacious primary bedroom, a guest bedroom, and a 4pc bathroom with an updated tub surround. The professionally finished lower level offers a comfortable family room, a bright laundry area, a 2pc bathroom, and two additional bedrooms. Notable updates include a metal tile roof with a 50-year transferable warranty (2010), window replaced (2010), laminate, hardwood, luxury vinyl and ceramic tile flooring, a 200-amp electrical service, natural gas forced air furnace and central air conditioning (2017). All appliances are included. The paved asphalt driveway has a gated entrance and extends to the garage/workshop offering plenty of parking for multiple vehicles and a boat/RV. This rural property combines functionality with scenic surroundings ready to welcome you home! (id:8999)
4896 Allan Court
Beamsville, Ontario
EXECUTIVE-STYLE LIVING ... Welcome to 4896 Allan Court, an executive-style family home combining elegance, comfort, and convenience in one of Beamsville’s most desirable neighbourhoods. With over 2800 sq ft of finished living space, this 4+1 bedroom, 4-bath property provides the perfect setting for both family living and entertaining. The OPEN CONCEPT level is thoughtfully designed for today’s lifestyle with a spacious FAMILY ROOM accented with hardwood floors, and flows seamlessly into the kitchen where extended cabinetry, GRANITE countertops, subway tile backsplash, and stainless steel appliances create both style and function. The formal dining room adds a touch of sophistication for gatherings, while patio doors lead from the kitchen to an XL COVERED BACK PORCH, extending your living space outdoors. A convenient powder room completes the main floor. An oak staircase guides you to the upper level, where you’ll find four generous bedrooms, including a PRIMARY SUITE with walk-in closet and 4-pc ensuite. The 5-pc main bath and bedroom-level laundry bring ease to daily routines. The FULLY FINISHED LOWER LEVEL expands your options with a spacious recreation room, 5-pc bath, additional bedroom, and a BONUS ROOM - perfect for a home office, gym, or playroom. With a DOUBLE GARAGE, double drive, and easy access to the highway, commuting is simple while still enjoying the family-friendly setting near Hilary Bald Park, schools, and shopping. 4896 Allan Court is more than a house - it’s a place to create lasting memories with the warmth of a true family home. CLICK ON MULTIMEDIA for virtual tour, drone photos, floor plans & more. (id:8999)
237 St. Julien Street
London, Ontario
Fully Renovated Duplex – Vacant & Move-In Ready! Beautifully updated 2-storey duplex offering 2+2 bedrooms, separate hydro meters, and 2 side-by-side parking spaces. Fresh renovations throughout—just move in and enjoy! Property is vacant, allowing for flexible use as a full owner-occupied home or live-in with income potential. Located on a quiet street in East London with easy access to Hwy 401, downtown, parks, transit, and local amenities. Fantastic opportunity in a walkable, family-friendly neighbourhood. Quick closing available—book your showing today! (id:8999)
70 Golfview Crescent
Dundas, Ontario
WELCOME TO THIS 3200SQ FT 4+1 BEDRM 5BATH EXECUTIVE HOME LOCATED SECOND STREET SOUTH OF DUNDAS GOLF COARSE. BOASTS 1 OR 2 BEDRM INLAW IN BASMENT FOR 2ND FAMILY OR INCOME POSSIBILITITES. SHINGLES, SKYLIGHT 2024, NEW 6 PREMIUM EAVESTROUGH AND LEAF GUARDS 2024. KITCHEN 2020. TAKE THE VIRTUALTOUR. (id:8999)
2616 Morrison Road
Cambridge, Ontario
Welcome to the beautiful 2616 Morrison Road, situated on a quiet and well-manicured 1.1-acre lot. This stunning bungalow offers multigenerational living opportunities or additional income possibilities with a fully separate in-law set up that has a separate entrance and ample space with a large bedroom, an additional room, a kitchen and laundry room with a nice-sized family room. The main floor features a modern open concept design which has a lot of big windows to allow ample light in. The main floor includes the laundry room, a well-appointed office, three large bedrooms, a dining room, 3 bathrooms and the spacious kitchen that ties into the large but cozy family room. An additional bonus space is the large loft that will suit any needs. Downstairs is an entertainer's dream with a large recroom, pool table, nice bar and a home theater set up, along with a 2-piece bathroom and a gym. Outside is your dream oasis with a saltwater pool, a hot tub and a separate 50 x 35 heated shop complete with an oversized door and 100 amp service. The home has been well maintained with a new pool and hot tub (2020-2021), new salt cell for pool (2024), driveway extension (2017), shop (2018), and the front walk-way (2018). This is a true, rare gem that won't last long! (id:8999)
24 Peel Street
West Montrose, Ontario
Welcome to the quaint Village of Winterbourne. This 3 bedroom, 2 bathroom bungalow is situated on almost 1/2 an acre on a quiet tree lined Street. The large corner lot provides nice curb appeal with an extra long double driving leading to the triple car garage (21' x 29.3'). The hobbyist will definitely enjoy the benefit of this garage complete with a gas heater. Plenty of space to get creative or take your activity to the detached workshop, with hydro, in their own backyard! Inside the home you will find a cozy main floor layout offering a ceramic entrance and newer laminate flooring throughout (2011). The three bedrooms are situated off a central hallway as well as the 4 piece bathroom, which was updated in 2010. The kitchen has cherry cabinetry open to the large dining space with a large bay window overlooking your private backyard. There is a garden door that provides access to the deck for easy BBQ'ING with gas hook-up. The basement is mostly finished and offers a walkup to the triple car garage off the laundry/utility room. A great spot for storing all your sporting equipment or outdoor items. The recreation room has a gas fireplace and is an ideal spot to relax in the evening. There is another room, which is ideal for a den or playroom. This property offers all the country vibes within 15 minutes from KW & Guelph. Easy highway accessibility for commuters!!! Don't miss your opportunity to own this peaceful piece of property in Winterbourne. (id:8999)
433 Davis Street
Port Colborne, Ontario
Welcome home to 433 Davis Street! Wonderful family location directly across the street from the playground at DeWitt Carter Public School. So many tasteful updates done here in the past 3 years including new flooring, kitchen, and bathrooms! Functional layout with living room open to spacious dining room. Beautiful new kitchen cabinetry, composite granite sink, and fresh backsplash 2024. New main floor 2PC bath 2024 and walkout from mud room to good-sized backyard and detached garage. Note: Plenty of space in mud room for main floor laundry. Second level features 2 bedrooms with an additional space that can be used as a playroom, office, den, or possibly a third bedroom (refer to floor plan) and new 4pc bathroom 2024. Full basement with separate side entrance currently used for storage but would make a great future living space opportunity. Central vacuum. Updated hydro panel 2018. Shingles replaced 2016. New furnace 2021. New A/C 2021. New water heater 2021. No rental equipment. Bell Fibre Internet. Appliances included. Nothing left to do but move in and enjoy! (id:8999)
648 Grey Street Unit# 308
Brantford, Ontario
Welcome to 648 Grey St Unit 308! Located in a secure and well-kept building in Brantford, this 2 bedroom, 1 bathroom condo will not disappoint. Featuring an open concept kitchen/living room, 4 piece bathroom, good sized bedrooms, in-suite laundry and large windows letting in tons of natural light. Off the living room is a private balcony overlooking a maintained green space path. This unit comes with 2 parking spaces and a storage locker. Perfect for the first time home buyer or empty nester looking for an affordable place to call home. Close to Schools, Laurier University, shopping and minutes to the 403 highway. Heat and water included in your condo fees. Book your showing today! (id:8999)
11 Georgina Street
Kitchener, Ontario
Welcome to 11 Georgina Street, a beautiful detached home in the sought-after Huron Park community of Kitchener! This spacious and well-maintained property features 4 generously sized bedrooms and 2 full bathrooms on the upper floor, along with a convenient upstairs laundry room. The open-concept main floor offers a modern kitchen with quartz countertops, stainless steel appliances, and a large island perfect for entertaining. The bright living and dining areas walk out to a private backyard, offering great outdoor potential. Located close to top-rated schools, scenic trails, parks, and all amenities with easy access to Highway 401, this move-in-ready home is perfect for growing families or professionals. Don’t miss your chance to own this exceptional property! (id:8999)
137 Wellington Street
Mitchell, Ontario
INVITING ALL-BRICK BEAUTY ... perfect for those looking to enjoy SMALL TOWN CHARM with SPACE to grow. Nestled just a few blocks from Mitchell’s vibrant downtown, this 4 bedroom, 2 bathroom home offers exceptional value and comfort. Step inside to find a bright, open-concept main living space with natural wood floors, beautiful trim, and a spacious kitchen complete with an island and breakfast bar. The main floor boasts a large, updated bathroom with walk-in shower and convenient laundry setup, while the second floor features four generously sized bedrooms and a stylish full bathroom with a relaxing soaker tub and oversized linen closet. Enjoy the outdoors with multiple deck options—whether you’re entertaining on the private side deck or relaxing under the rear covered porch. The fully fenced backyard is ideal for pets and children alike, and the expansive driveway means there's room for everyone to park. Other highlights include main floor laundry, a cozy enclosed front porch perfect for storage or a reading nook, and a full basement with gas furnace and walkout to the yard. Located in the heart of Mitchell—where friendly neighbours, excellent schools, a nearby rec centre, and scenic walking trails along the Thames River await—this cheerful home is move-in ready and full of opportunity to make it your own. *iguide measurements used (id:8999)
18 Prince Philip Boulevard
Ayr, Ontario
Discover the perfect blend of modern upgrades and small-town charm—just minutes from Highway 401. This stunning 4-bed, 4-bath home in the charming village of Ayr offers over 2,300 sq. ft. of thoughtfully designed living space. At the heart of the home is a spacious kitchen featuring granite countertops, upgraded appliances—including a gas cooktop, smart refrigerator, and double wall oven—and a large island perfect for gathering with family and friends. With plenty of space for cooking and entertaining, this kitchen is as functional as it is stylish. Custom zebra blinds on every window add a sleek, modern touch, while engineered hardwood and tile floors throughout the main level provide a stylish and durable finish. The primary suite is a private retreat, complete with a walk-in closet and a luxurious 5-piece ensuite featuring a soaker tub and glass shower. A generously sized secondary suite offers partially vaulted ceilings and its own private 3-piece bath with a tiled shower. The remaining two bedrooms share a convenient bathroom with a separate shower room—perfectly designed to suit a growing family. Set on a 104' x 36' lot, the backyard is a blank canvas awaiting your imagination—ready to be transformed into the outdoor retreat of your dreams. Ayr offers the best of small-town living with a picturesque downtown, while still providing modern conveniences such as a large grocery store, great restaurants, and local breweries—all just minutes from Highway 401. (id:8999)
32 Ellen Street E
Kitchener, Ontario
Nestled on a quiet, tree-lined street in the heart of Kitchener’s vibrant East Downtown core, this distinguished century home blends timeless charm with everyday convenience. Just a few steps from Centre in the Square and the array of downtown amenities, this elegant two-storey residence offers a rare opportunity to enjoy the tranquility of a mature neighbourhood while remaining connected to the city’s cultural and commercial pulse. Thoughtfully maintained, the home features three spacious bedrooms and two well-appointed bathrooms, each space radiating warmth and character. The main floor is a welcoming haven, where soaring 10 ft. ceilings and abundant natural light accentuate the home's graceful proportions. A spacious eat-in kitchen invites family gatherings, while the living and dining rooms offer an ideal setting for both entertaining and quiet reflection. A cozy porch adds a serene retreat, perfect for morning coffee or afternoon reading. Upstairs, three generously sized bedrooms and a family-sized bathroom offer comfort and privacy. The lower level extends the home’s functionality with a three-piece bath, laundry area, dedicated office space, and ample storage—an adaptable space ready to be tailored to your needs. Additional highlights include the updated staircase, newer furnace and brand new central air conditioning (2025), updated roof, freshly painted interiors, gorgeous landscaping (awarded yearly by the Kitchener in Bloom Program), excellent curb appeal, a garden shed, and parking for several vehicles. Rich in character and ideally located, this inviting home effortlessly combines the elegance of a bygone era with the convenience of modern living—truly an ideal place to call home. (id:8999)

