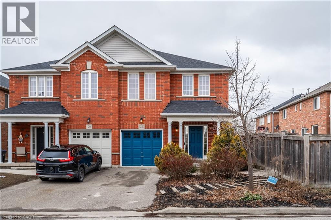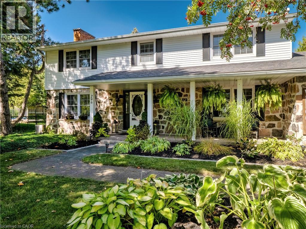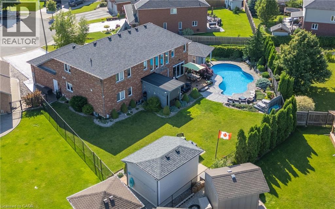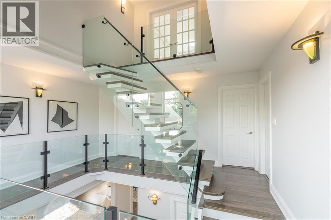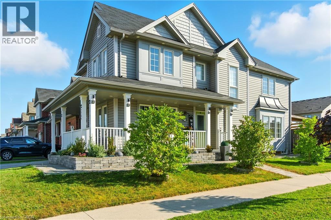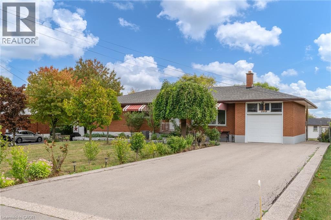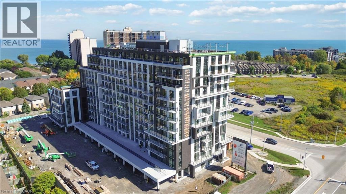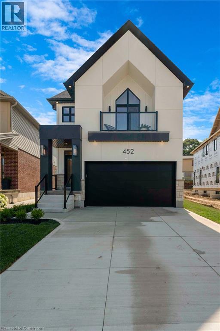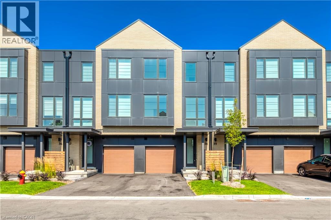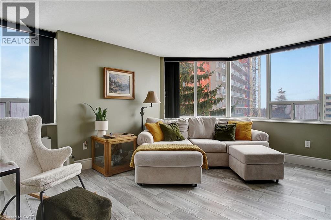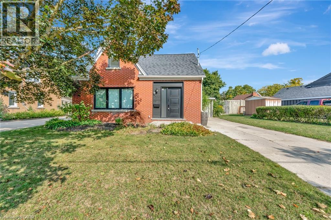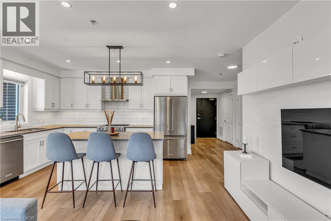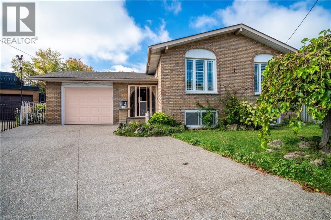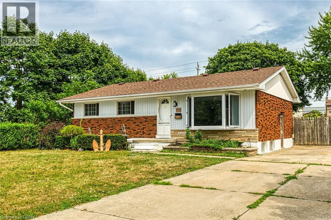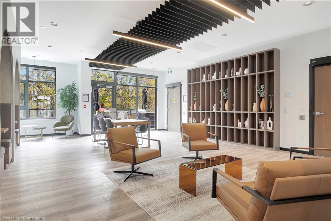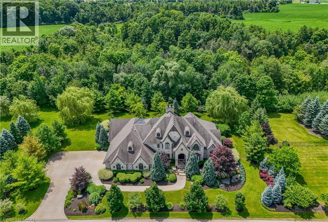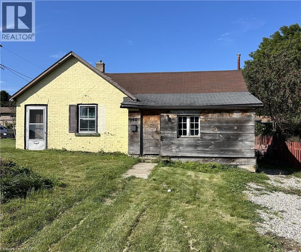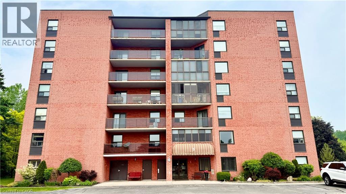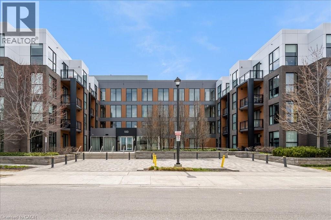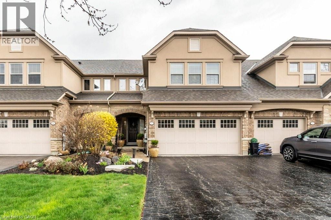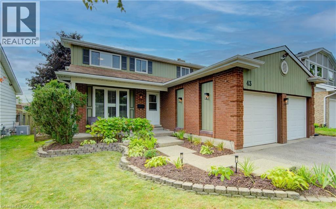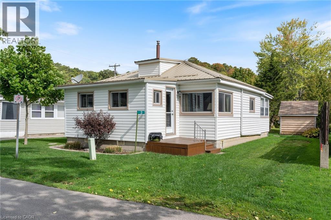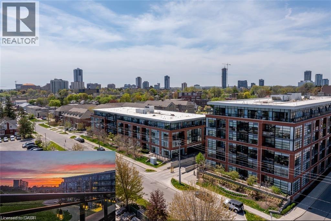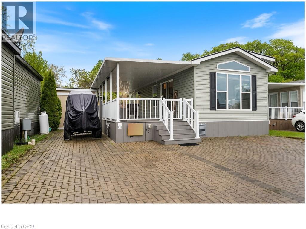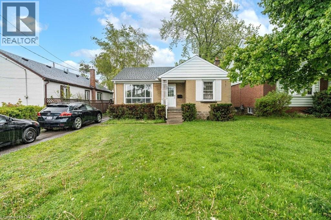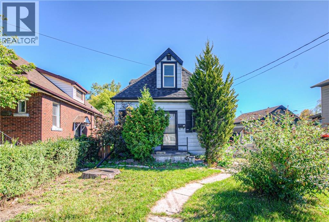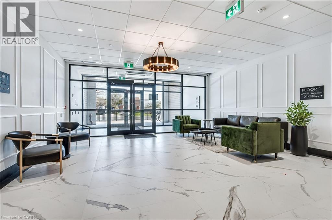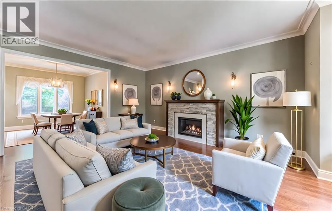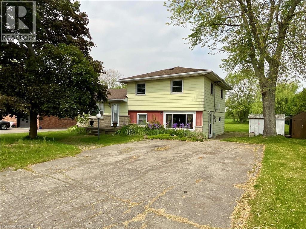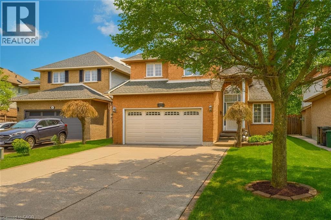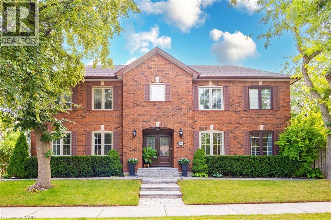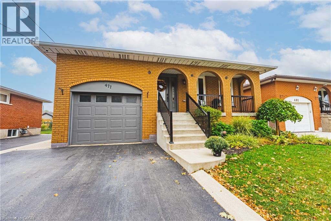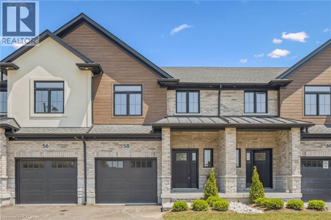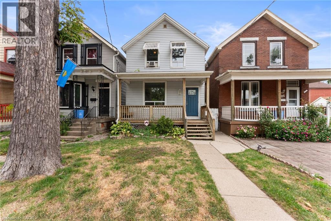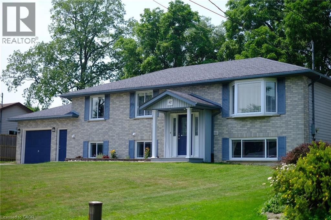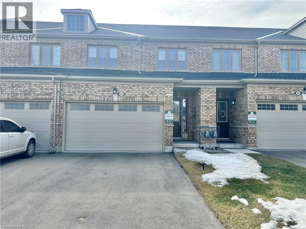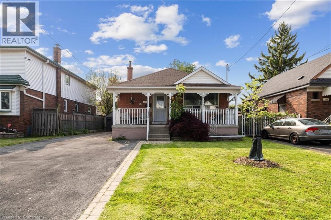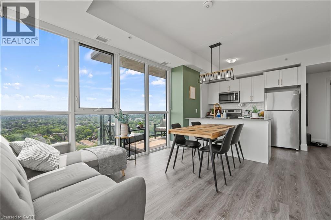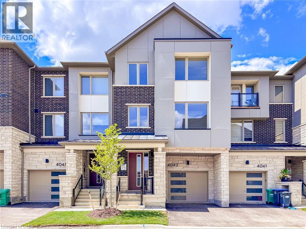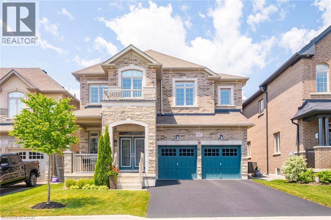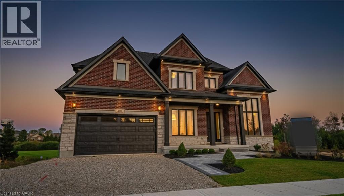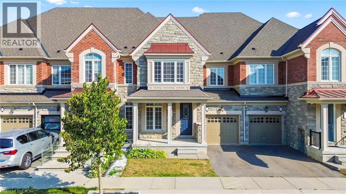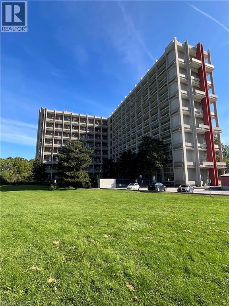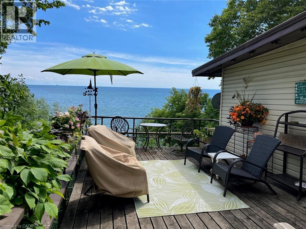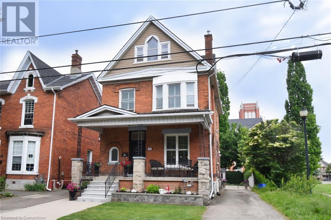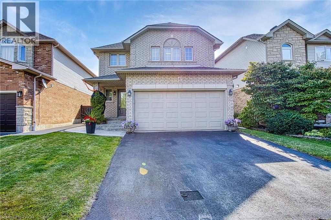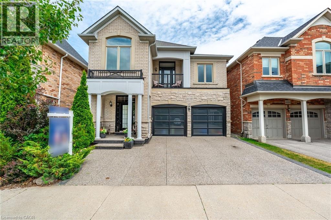22 Albery Road
Brampton, Ontario
Welcome to your new home! A true definition of turn-key, this home has everything for family, with room to grow as well. The main floor is completely open concept allow plenty of room for your family to sit down each night for a wonderful meal cooked by your family's favourite chef. On summer nights, head out back to your beautiful deck for a fantastic bbq! Upstairs, 3 full bedrooms await, with a primary bedroom that will be the envy of all your friends, given it's spaciousness, full ensuite and a walk-in closet is big enough for even the largest of wardrobes. A fully finished basement is really 2 rooms in one: a large rec room that can be used as an extra space for your little ones, or maybe even that man cave you've always wanted. Plus a den to the side which could act as an office or even a gym. Once outside you'll enjoy a very quiet street, with little no thru traffic given it's configuration, and fantastic neighbours. You'll make new friends in no time as this is a very close knit group who welcome newcomers with open arms. Given it's location in Northwest Brampton, you are mere minutes from shopping, plazas, banking, as well as Cassie Campbell Community Centre and the Sandalwood Sportsfields. This home is gorgeous and is perfect for any family, big or small. Take a look and you'll see why! (id:8999)
296 Edgehill Drive
Kitchener, Ontario
Welcome to 296 Edgehill Drive! A beautifully updated family home on a rare, expansive .67-acre lot in desirable Pioneer Tower. Offering 3,100 sq. ft. above grade plus a finished basement, this property pairs a prime location — steps from RiverEdge Golf Course and minutes to Highway 401 — with extensive upgrades throughout - including a brand new septic system (August 2025). Check out our Top 6 Reasons this home could be the one for you:#6: PRESTIGIOUS PIONEER TOWER: Set across from RiverEdge Golf Course, the quiet, established neighbourhood is one of Kitchener’s most sought after. You’re minutes to the 401, Costco, nature trails, and Chicopee Ski Hill. #5: CURB APPEAL & LOT: An extended driveway sets the home back from the road, creating privacy right from the approach. With a double car garage with epoxy flooring, and a charming covered front porch, the curb appeal is undeniable. Out back, the huge fully-fenced yard is built for both relaxation and play — featuring a deck, fire pit, play structure, & a bright sunroom that overlooks it all. Mature trees frame the space, offering shade, privacy, & plenty of room for kids or pets to run free. #4: SPACIOUS MAIN FLOOR: Inside, is a stylish foyer, elegant living and dining areas, and an updated custom mudroom with built-in storage and smart washer/dryer. A bright four-season sunroom with fireplace overlooks the backyard.#3: UPDATED KITCHEN: Completely refinished with modern cabinetry, quartz countertops, smart stainless-steel appliances, and subway tile backsplash — the kitchen is as functional as it is stylish. The open flow into the dining area and sunroom makes it the true heart of the home. #2: BEDROOMS & BATHROOMS: Upstairs you’ll find 4 spacious bedrooms (with potential to convert into 5) and a fully renovated 5-pc main bath.The spacious primary suite includes a renovated 3-piece ensuite with shower.#1: FINISHED BASEMENT: The basement offers a large rec room, with space for a workshop or home gym. (id:8999)
34 Penfold Court
Mount Hope, Ontario
Custom-built home with over 5000 sqft of finished living space, meticulously maintained by original owners. It offers 2 primary bedrooms, as well as a full in law suite, ideal for a multi generational family. Situated on an oversized pie shaped lot, 10 min to Upper James shopping. This stunning property boasts a wide stamped concrete drive w/ parking for 4 vehicles + oversized double car garage, 11 ft in height, w/ 9 foot high garage doors, perfect to accommodate a car lift. Main floor features a dream kitchen with custom cabinetry, quartz countertops, extra large sink & eating area with oversized patio door leading to the backyard oasis. Main floor primary bed w/ walk in closet & 6pc ensuite. Bright & spacious 2 storey family rm w/ natural gas fireplace, separate living & dining room, bed/office, 2 pc bath & main floor laundry off of the garage. The upper level offers a family room, 3 bedrooms, including 2 that offer ensuites & walk in closets. Fully finished basement has a full kitchen with dining area, rec room, bed w/ ensuite privilege to 3pc bath, office, workshop, 2nd laundry rm, + hot tub & hobby room. Gorgeous backyard featuring inground saltwater pool with new heater, stamped concrete surround, Trex decking on patio & in the covered outdoor kitchen area, outdoor speakers & oversized custom shed. 4 season sunroom is the perfect place to relax. Recent updates include pool heater 2025, roof shingles 2020, shed & sun rm shingles 2022, furnace & A/C 2023.This home must be seen! Luxury Certified. (id:8999)
66 Cook Street
Acton, Ontario
Nestled on a quiet street in a family-friendly neighbourhood, 66 Cook Street is a one-of-a-kind home in the town of Acton, Halton HIlls. If you're looking for the small town feel with big-town amenities, look no further. Fall fairs, backroad drives, Fairy Lake and large-chain stores, while only a 12 minute drive to the 401 makes Acton the perfect place to call home. Not to mention Acton GO which is on the Kitchener-Toronto line. Looking to upgrade within the town? 66 Cook Street is a showstopper that will leave your guests in awe. The home features over 4,500 square feet of living space, seamless vinyl-plank flooring and a private backyard. The picturesque kitchen features a 7.5-foot waterfall quartz island with ample storage, dropped crown moulding, flooded with natural light through the skylights. The versatile family room is a great place to gather and entertain, with cove lighting behind the crown moulding and walkout to covered porch. The second floor features an architecturally captivating floating staircase leading to three spacious bedrooms and a unique reading nook. Retreat to your master bedroom with a 5-piece washroom including a freestanding tub and electric fireplace, and walk out to your private second-storey deck with a cup of coffee. If that wasn't enough, a third-storey loft with its own kitchen, 3-piece bathroom and walk-out balcony makes it perfect for extended family or guests. Take this opportunity to own one of the most desirable homes in Acton. (id:8999)
7764 Sycamore Drive
Niagara Falls, Ontario
Welcome to this warm and inviting home located in one of Niagara Falls’ most desirable areas—perfect for families with approx 3000 sq ft of living space. As you arrive, you’ll be greeted by a spacious double-wide driveway and elegant stonework that leads to a charming wrap-around covered porch—ideal for your morning coffee or evening unwind. Step inside to discover a bright, partially open-concept layout that blends comfort and functionality. The main level features a generous living room with an electric fireplace that flows seamlessly into the eat-in kitchen, making it perfect for everyday living. The kitchen is equipped with stainless steel appliances and quartz countertops. Separate dining room—perfect for hosting family dinners or entertaining guests—as well as a convenient 2-piece powder room. From the kitchen, step out onto your custom deck and into the 3-season enclosed space—designed for entertaining, relaxing in the shade, or enjoying quiet moments of privacy. End your day with a soothing soak in the hot tub while watching the sunset, glass of wine in hand. Oversized shed with electricity and a sound system, perfect for a workshop. Upstairs, you’ll find three spacious, light-filled bedrooms, including a serene primary suite complete with a walk-in closet, a cozy electric fireplace, and a luxurious 5-piece ensuite. The upper level laundry room adds everyday convenience and practicality. The fully finished basement offers even more versatile living space, including a recreation room with electric fireplace, bedroom, second laundry area and a 3-piece bathroom,—ideal for in-laws, guests, teens, or potential rental income. This home truly offers the best of both style and substance with its upgraded features, all set in a prime location close to top-rated schools, parks, shopping, and restaurants. Don’t miss your chance to call this beautiful property home—it won’t last long! (id:8999)
258 Jones Road
Stoney Creek, Ontario
Spacious bungalow on an impressive 75 x 200 ft lot in a prime Stoney Creek location. This home offers plenty of potential with a full in-law suite in the basement, ideal for extended family or income opportunities. The main level features generous living space, while the lower level provides a separate entrance and second kitchen. Outside, enjoy a huge driveway with ample parking, a garage, and a covered back patio overlooking the expansive yard. A great opportunity to renovate and make it your own in one of Stoney Creek’s most desirable areas. (id:8999)
461 Green Road Unit# 523
Stoney Creek, Ontario
CURRENTLY UNDER CONSTRUCTION by De Santis Homes! Be the first to live in this bright and spacious 5th floor corner suite with South/East exposure available for occupancy this fall. This thoughtfully designed suite features an open concept layout with the primary bedroom complete with a 3 pc ensuite and walk in closet, large second bedroom perfect for guests or home office , in-suite laundry, owned underground parking space and locker for additional storage. Muse condos also features top tier amenities including rooftop terrace, media lounge, art studio, chefs kitchen and dining, community garden and more! (id:8999)
452 Westhaven Street
Waterloo, Ontario
Experience thoughtful design and quality finishes in this 2,297 sq. ft. new build by Ritz Homes. This home features 4 spacious bedrooms, 2.5 modern bathrooms, 9 ft ceilings and a double car garage, providing practical space for everyday living. The custom kitchen includes quartz countertops, included appliances, and a functional butler’s kitchen separated by a stylish glass partition. A custom fireplace with textured tile and wood-tone paneling creates a warm focal point in the main living area, while a second fireplace with a Microcement finish adds character to the upper-level flex space. Upgrades continue throughout the home, with engineered hardwood on the main floor, carpet free laminate upstairs, and premium fixtures and hardware throughout. The primary suite includes a balcony, perfect for a quiet morning coffee, and a spa-inspired ensuite with elevated finishes. Large windows invite natural light into every corner, and the landscaped exterior with a concrete pad creates a ready to enjoy outdoor space. Conveniently located near Ira Needles and The Boardwalk shopping area, this home offers easy access to cafés, shops, and more. This home delivers thoughtful upgrades, functionality, and a modern feel across every level. (id:8999)
2273 Turnberry Road Unit# 38
Burlington, Ontario
Stunning 3-Storey Townhome in Prestigious Millcroft - The Mayfair Model by Branthaven! Beautifully upgraded 3 bed, 2.5 bath townhome offering approx. 1740 sq ft of modern living space. Located in one of Burlington's most desirable neighbourhoods. Features included an open-concept main floor, contemporary kitchen with breakfast bar, bright and airy bedrooms, and a versatile ground-level flex space - ideal for a home office or family room. Thoughtful layout with quality finishes throughout. Conveniently close to top-rated schools, parks, golf, shopping, and transit. A perfect blend of comfort, style and location - don't miss out! (id:8999)
3227 King Street E Unit# 409
Kitchener, Ontario
Welcome to 409-3227 King St E, an executive corner unit designed for modern comfort and convenience. Located in a vibrant community with easy access to transit, the 401/expressway, and premier amenities like Fairview Mall and Chicopee Ski Resort, this home offers both style and practicality. The spacious and bright living room seamlessly flows into the updated eat-in kitchen, complete with modern finishes and stainless appliances. The large primary bedroom features a 3pc ensuite with a new glass walk-in shower, ensuring a private retreat. A versatile second bedroom can be used as a guest room, office, or nursery, making this suite adaptable to your lifestyle. An additional 4pc bathroom and in-suite laundry with a new washer and dryer add to the functionality of the space. This unit includes secure underground parking and an assigned locker, providing convenience and peace of mind. The building offers a range of amenities, including a fully equipped gym, an indoor pool, a library, and a party room. Step outside to enjoy the outdoor patio area or explore the many restaurants, shops, and recreational options nearby. Whether you're seeking a home that's close to work, play, or both, this property delivers on every level. With its exceptional location, modern updates, and well-maintained features, 409-3227 King St E is ready to welcome you home. (id:8999)
254 Pinewood Place
Waterloo, Ontario
Welcome to 254 Pinewood Place, Waterloo - A Fully Renovated Brick Beauty in a Prime Location Near Breithaupt Park! Tucked away on a quiet street in one of Waterloo’s most desirable neighbourhoods, this stylish 2- bedroom, 2-bathroom home is just a short walk to Breithaupt Park, scenic trails, shopping, schools, and minutes from Uptown Waterloo and Highway 7. The location offers the perfect blend of walkability and convenience, all within a peaceful, family-friendly setting. Inside, you’ll be impressed by the bright, open-concept main floor featuring hardwood flooring (2017), pot lights, and a striking 74 linear electric fireplace. The custom kitchen, fully renovated in 2017, includes a large island with waterfall edge, galley sink, modern cabinetry, upgraded quartz countertops, a built-in fridge and stove, and a statement range hood all designed with both functionality and style in mind. Upstairs offers two updated bedrooms with windows replaced in 2017 and extra storage. The finished basement provides even more living space with a spacious rec room and updated three-piece bathroom. Additional upgrades include a new roof and eaves on the home (2018), new roof and siding on the detached garage (2018/2017), garage doors (2016), updated bathrooms (2016/17), a new air conditioner (2017), owned water heater (2017), water softener (2016), new insulation in the walls and rim joist (2017), and heated floors at the rear entry. Washer and dryer were also replaced in 2017. Step outside to a large deck perfect for entertaining, a fully fenced backyard ideal for kids or pets, and a detached garage offering great storage or hobby space. This is a truly move-in-ready home with every detail thoughtfully updated. Don’t miss your opportunity to own this exceptional property in a prime Waterloo location! (id:8999)
247 Grey Silo Road Unit# 102
Waterloo, Ontario
Experience upscale living in this spacious end unit executive condo, ideally situated in Waterloo’s sought after Carriage Crossing community. This beautifully designed home offers 2 bedrooms and 2 full bathrooms, including a primary suite with a double closet and private ensuite. With 2 dedicated outdoor parking spaces, this home combines style with convenience. The open concept kitchen is a true highlight, featuring a large island, quartz countertops, and stainless steel appliances, perfect for both cooking and entertaining. Just off the kitchen, step onto an enormous balcony with three distinct seating areas, an entertainer’s delight for gatherings or quiet evenings outdoors. Additional upgrades include modern bathrooms with quartz vanities and comfort-height toilets, an in-suite washer and dryer, a high efficiency water heater, water softener, and an HRV system for fresh air circulation year-round. Just steps from Grey Silo Golf Course, scenic walking trails, RIM Park Community Centre, and the RIM Technology Park, it offers the perfect balance of luxury and lifestyle. (id:8999)
18 Villa Court
Hamilton, Ontario
Welcome to 18 Villa Court – tucked away on a quiet court in a great family-friendly neighbourhood! This raised ranch has so much to offer with 3 good-sized bedrooms, 2 full bathrooms, and a finished lower level with its own entrance and second kitchen. It’s the perfect setup for in-laws, older kids, rental income, or even a private office space. The main floor is bright and open, with large windows that let in lots of natural light. The living and dining room flow nicely together, making it a comfortable space for everyday living or entertaining. The kitchen has plenty of cupboards and counter space, perfect for cooking family meals. Downstairs, you’ll find a rec room with a wood-burning fireplace, a second kitchen, and a separate entrance – giving you so many options for how you want to use the space. Outside, the home sits on a deep lot in a court with plenty of room to enjoy, plus an attached garage and lots of parking, Located on Hamilton Mountain, this home is close to schools, parks, shopping, transit, and recreation centres – everything you need is just minutes away. If you’re looking for a spacious home with flexibility and endless potential renovate this home and make it yours! Sellers are motivated (id:8999)
46 Oriole Crescent
Grimsby, Ontario
NEWLY RENOVATED 3-BEDROOM, 1 BATH FAMILY HOME LOCATED IN A QUIET CRESCENT,BESIDES A PARK, NEAR THE MAIN HIGHWAY FOR EASY TRAVELLING, SHOPPING AND SCHOOLS.UPDATES INCLUDE SOME NEW WINDOWS.LARGE PATIO AND INGROUND POOL.FAMILY ROOM IN BASEMENT WITH GAS FIREPLACE. (id:8999)
525 New Dundee Road Unit# 706
Kitchener, Ontario
Discover the tranquility of Rainbow Lake! This 1-bedroom, 1-bathroom unit located at 525 New Dundee Road. Featuring 842 square feet, this thoughtfully designed unit blends contemporary style with the calming presence of nature. The open-concept layout seamlessly connects the kitchen, dining, and living areas, creating a spacious environment perfect for unwinding or hosting guests. The modern kitchen features stainless steel appliances and plenty of cabinetry to support all your cooking needs. The bedroom includes a closet, with the bathroom conveniently nearby. You'll also appreciate the large storage room and the expansive balcony that offers a peaceful outdoor escape. Residents enjoy access to a wide range of on-site amenities, including a fitness center, yoga studio with sauna, library, social lounge, party room, and a pet wash station. Situated beside picturesque Rainbow Lake, you'll enjoy easy access to scenic trails and waterfront serenity. Embrace a lifestyle of comfort and convenience in this beautifully appointed Kitchener condo. Your peaceful haven awaits at Rainbow Lake! **Photos of exterior and amenity photos only (id:8999)
87 John Bricker Road
Cambridge, Ontario
Nestled on a picturesque, forested lot backing onto a protected green space in an exclusive neighborhood, this stunning two-story estate is just minutes from Hwy 401 and all major amenities. Crafted with an all-stone exterior and featuring a custom grand iron front door, this home makes an unforgettable first impression. With over 9,430 square feet of finished living space, this property is designed for both luxurious living and grand entertaining including an indoor swimming pool that transforms every day into a retreat. The main floor principal suite offers a private patio, perfect for enjoying your morning coffee or an evening glass of wine. The suite also features an exquisite ensuite and custom dressing room, blending elegance with function. The great room is a showstopper, with 22-foot ceilings, a limestone accent wall, and a stone fireplace. The gourmet kitchen is a chefs dream, featuring a large island, heated floors, high-end appliances, and solid maple cabinetry. Upstairs, you'll find three spacious bedrooms and office, each with its own ensuite and walk-in closet, ensuring privacy and comfort. Step into the Natatorium, an expansive indoor swimming pool retreat with 22-foot ceilings. Designed for effortless maintenance, it features an automated chemical infusion system. A hot tub with waterfall, gas fireplace, built-in sound system, clay tile flooring from Rio Grande, in-floor heating, wet bar, and four large sliding doors create a seamless indoor-outdoor experience, perfect for all-season enjoyment. The 2,972-square-foot finished basement offers in law suite with a separate entrance through garage, 9-foot ceilings and an array of amenities, including an oversized home office with a reclaimed wood desk, a full-size kitchen and bar, a cozy living area perfect for movie nights, a gym, and an extravagant steam room with aromatherapy and chromotherapy. This extraordinary estate truly has it all timeless craftsmanship, luxury finishes, and resort-style living. (id:8999)
270 Queen Street S
Simcoe, Ontario
Welcome to 270 Queen Street South in the heart of Simcoe. this 2 bed, 1 bath home is a fantastic opportunity for investors, or anyone ready to roll up their sleeves and create something special. This handyman special sits on a desirable corner lot and offers R2 zoning. You can fix it up to flip or tear down and build. Some rooms are down to the studs. With its central Simcoe location, you’ll enjoy the convenience of nearby shops, schools, and amenities while still being tucked into a welcoming residential neighbourhood. (id:8999)
5 Mill Pond Court Unit# 604
Simcoe, Ontario
IMMEDIATE POSSESSION AVAILABLE - MOVE IN BEFORE CHRISTMAS!!! Unit# 604 - 5 Mill Pond Court is ready for you to move into! Come view this condo unit located in the first tower of Mill Pond Court. The unit features a large living room measuring approx. 12.7' x 26.0' with a walkout balcony with east views of Simcoe. The kitchen has plenty of cabinetry and features a dining area space. The primary bedroom measures approx. 13.6' x 11.2' and flooring has been updated to vinyl. There is also a primary 3-piece bathroom with a walk-in shower. Both the primary bedroom & primary bathroom have received a fresh coat of paint, brightening the room spaces. Down the hallway there's a common bathroom with is also a 3-piece & another bedroom. You have private laundry facilities and a new hot water heater. All appliances are included with this unit including a brand-new stove! Take a walk around the building and view the beautiful green space, trees and gardens. Centrally located in Simcoe and minimal maintenance required at Mill Pond Court. Book your today and make your offer now! (id:8999)
150 Sabina Drive Unit# 301
Oakville, Ontario
Price Improvement! Trendy & Bright 1 bedroom Condo features modern finishes and could be yours! This beautiful west-facing condo boasts floor-to-ceiling windows that fill the space with natural light and offers a sense of openness and tranquility. The open-concept layout is perfect for entertaining, seamlessly connecting the living area to the stylish kitchen. The kitchen is ready for the cook in you, featuring stainless steel appliances, a large pantry for ample storage, a chic glass backsplash, and elegant stone countertops, complemented by a spacious kitchen island. Retreat to the primary bedroom, which includes two closets and a semi-ensuite four-piece bath, providing both comfort and convenience. Throughout the unit, you'll find gorgeous hardwood-like flooring, enhancing the modern aesthetic. Additional highlights include a laundry closet with a full-size washer and dryer, a large open balcony perfect for relaxing, and one underground parking spot conveniently located near the elevator. Plus, there's ample above-ground visitor parking! Situated close to highways, schools, shopping, parks, and a wealth of amenities, this condo offers the ideal blend of luxury and convenience. Don't miss out on this exceptional opportunity; schedule your showing today! (id:8999)
137 Millview Court
Rockwood, Ontario
Welcome to 137 Millview Court, an executive luxury townhome located within the Cobblestone estates in the Town of Rockwood. Only a few minutes walk to an incredible Conservation Park known for its caves, Glacier bluffs and some of the oldest dated trees in Ontario. Minutes to the Acton Go station for commuters and 20 min to the 401 for access. The home features 2000+ sqft and 9' ceilings with an additional fully finished basement boasting almost 10' ceilings. The sellers have upgraded some of the main features of the home with New light oak hardwood on the main and second floor along with recapping the stairs and a new railing, New high end fridge, dishwasher, washer/dryer, and an owned 60 gal. hot water tank. The heating and cooling system has been upgraded to a very efficient forced air heat pump. There is a small monthly fee for each unit that looks after Lawn Care and Snow Removal. This type of community is rare and looking to welcome the new owners of this turn key home. (id:8999)
43 Winding Way
Kitchener, Ontario
Welcome to 43 Winding Way, a beautifully maintained 3-bedroom, 3-bathroom home in the heart of Forest Heights. From the moment you arrive, you'll notice the curb appeal, double garage, and the inviting front entry. Inside, the main floor filled with natural light, featuring a welcoming living room, a separate dining room for family gatherings, and a spacious kitchen that opens to a cozy family room with a fireplace. Step through the patio doors to your private fenced yard complete with a deck and shed. Perfect for summer barbecues, entertaining, or quie t evenings outdoors. Upstairs, the primary suite offers 2 closets and a private ensuite with double sinks, while 2 additional bedrooms share a spa-like bathroom with a Bain Ultra Air Jet tub. The fully finished basement expands your living space with a rec room and wet bar, a bonus room for your home office or gym, plus plenty of storage. This move-in ready home is set in one of Kitchener's most established neighbourhoods, surrounded by excellent schools, parks, shopping, and with quick access to the expressway. Homes like this don't come up often. Book your private showing today and see why 43 Winding Way could be your perfect next home. (id:8999)
3 Harold Street
Turkey Point, Ontario
Discover your perfect getaway at 3 Harold Street in the highly sought-after beach community of Turkey Point! This charming two-bedroom cottage is your ticket to the ultimate lifestyle, nestled on a quiet, low-traffic street just steps from the sandy beach and sparkling Lake Erie. Enjoy effortless living with a large rear deck for entertaining, a cozy propane fireplace for ambiance, and practical perks like a durable metal roof and a great utility shed. When you're not relaxing in your private oasis, you're moments from the Turkey Point Marina for a day of boating, the renowned public Pine Valley Golf Course, and the scenic trails of the Provincial Park. This is more than a cottage—it's your year-round destination for fun, relaxation, and making lasting memories. Your slice of paradise awaits! (id:8999)
155 St. Leger Street Unit# 412
Kitchener, Ontario
Welcome to Victoria Common, a unique and luxurious midrise development just minutes from downtown! This bright and cheerful 1 bedroom plus den condo is the perfect blend of modern style, comfort, and convenience. Embrace the the bright and inviting atmosphere of this freshly painted unit, featuring vinyl floors, granite countertops, modern wood design cabinetry, and sleek glass backsplash creating a sophisticated and contemporary feel. The expansive 4th-floor balcony offers breathtaking southwesterly views of Kitchener's downtown skyline and spectacular sunsets. Imagine sipping your morning coffee or enjoying a glass of wine in the evening, surrounded by the energy of the city. Building features include: - State-of-the-art geothermal forced air heating and cooling system - Well equipped main floor gym/exercise room with floor-to-ceiling windows. - Large and luxurious party room perfect for special occasions or community hangouts. - 1 Underground parking space and ample visitor parking for guests. -1 Storage locker included and secure bike storage in the parking garage. The best of downtown Kitchener's amenities and natural beauty, just steps away: - Short walk to parks and trails. - Just a stone's throw to downtown restaurants, shops and cafe's. - Easy access to public transportation and bike trails. And, as a pet-friendly building, you can bring your furry friends along! (id:8999)
490 Empire Road Unit# 213
Sherkston, Ontario
A rare opportunity in Wyldewood Beach Club! Welcome to Unit #213—a newer, fully financeable 2-bedroom, 1-bathroom cottage with no rear neighbours, just a stone's throw from Lake Erie beaches.This well-maintained unit features a spacious composite deck, partially covered with an extended section and a custom fire pit patio—perfect for outdoor living and entertaining. Inside, enjoy an open-concept layout with vaulted ceilings and transom windows, creating a bright, airy atmosphere throughout the kitchen, dining, and living areas. The kitchen is equipped with stainless steel appliances, ample cabinetry, and a peninsula breakfast bar for casual dining. The primary bedroom includes built-in cabinetry for extra storage, while the second bedroom offers bunk beds with full-step access to the top bunk—a safe and thoughtful design. Additional features include a large storage shed and low-maintenance finishes, all set in a highly desirable location close to the lake but without the additional waterfront premiums. Don’t miss this unique chance to own in one of Sherkston Shores’ most popular gated communities. (id:8999)
6500 Montevideo Road Unit# 1203
Mississauga, Ontario
Top floor living and city skyline views, welcome home to 1203- 6500 Montevideo Road. This beautiful two bedroom, one and a half bath condo sits on the top floor of a twelve storey building overlooking Meadowvale, Lake Aquitaine and a large park. Fall in love with the interior of this home, which boasts a ton of natural light, separated living and dining room, and in-suite laundry and storage locker. Down the hall from the dining room, find your first bedroom, one full bathroom and a private primary bedroom suite with walk-in closet and ensuite. In the center of your home, prepare your meals in your galley kitchen which has two accesses, one from the foyer and the second from the dining room. Also, never get cold with two separate furnaces in this home. Outside of the home but still within the building, take advantage of a large exercise room, a social room, a sauna and underground parking. Outside of the building, take advantage of walking paths that lead to a large park, Lake Aquitaine and a community center. Also within walking distance are schools, shopping, libraries and so much more. Updates include new tub surround, taps and plumbing in the full bath- 2022, full service to both furnaces- 2024, kitchen approx. 13 years old. Also, exterior windows cleaned annually, garage power washed annually, elevators serviced approx. 6 years ago., carpets in common area on all floors replaced approx. 5 years ago. (id:8999)
55 West 5th Street
Hamilton, Ontario
Investment Alert!!! Fully Licensed, fully tenanted, 7 bedroom/2 kitchen/2 bath home! This all brick bungalow is just steps from Mohawk College and St. Joe's Healthcare (West 5th Campus). Offering 7 bedrooms, 2 kitchens, and 2 full bathrooms, this home provides endless opportunities for homeowners, investors, and multi-generational families alike. The main level features 3 bedrooms, a large/bright living room, updated kitchen and bathroom. The fully finished lower level features 4 additional bedrooms, a kitchenette, laundry and second full bathroom. Great private lot with 2 driveway parking spaces. Located just a 5-minute walk to Mohawk College, St. Joseph's West 5th campus, parks, schools, shopping, public transit, and more, this home offers multiple options as either a multi-generational home, single family home, or as the perfect turn-key investment property offering immediate income and positive cashflow. (id:8999)
20 Beatty Avenue
Hamilton, Ontario
Spacious 1 1/2 storey home featuring 3 architectural dormers on 2nd level for additional space. This home has 3 bedrooms plus a 2nd floor den. Main floor features primary bedroom, kitchen, living room, dining room, 4 piece bath. Double side drive for 4 cars and access to large yard for additional vehicle parking/storage. Side door to large unfinished basement. Convenient QEW Toronto and QEW Niagara access from Nikola Tesla Blvd. Excellent property for value driven homebuyers, investors and business owners. All sizes approximate and irregular. (id:8999)
1936 Rymal Road E Unit# 105
Hamilton, Ontario
Welcome to 1936 Rymal Road East — a brand new, never-lived-in condo offering the perfect blend of modern finishes and natural surroundings in the heart of Upper Stoney Creek. This 2-bedroom, 2-bathroom suite spans a total of 1100 sq ft including the patio, and features 9-foot ceilings, vinyl plank flooring, quartz countertops, a sleek undermount sink, stainless steel appliances, and in-suite laundry. Enjoy the ease of open-concept living, a private balcony, and owned underground parking. Located directly across from the scenic Eramosa Karst Conservation Area, with nature trails just steps away, and surrounded by everyday essentials including shopping, restaurants, parks, schools, and quick highway access. A daycare right next door adds extra convenience for families. As part of PEAK Condos by Royal Living Development, residents also enjoy access to premium amenities including a fitness centre, rooftop terrace with BBQs, party room, landscaped outdoor spaces, secure entry, and bike storage. Whether you're a first-time buyer, downsizer, or professional, this is the ideal opportunity to enjoy stylish, low-maintenance living in one of Hamilton’s most vibrant communities. (id:8999)
2 Morningview Place
Kitchener, Ontario
Welcome to 2 Morningview Place — a beautifully renovated 5-bedroom, 4-bathroom home tucked away on a quiet cul-de-sac surrounded by mature trees and upscale homes. Offering over 3,000 sq. ft. of living space, this property combines elegance, comfort, and everyday convenience. Inside, you’ll find soaring ceilings, an open-to-above foyer, and large windows that flood the home with natural light while showcasing peaceful views of the forested surroundings. Multiple natural gas fireplaces bring warmth and charm to the open, inviting layout. The updated kitchen features modern finishes and flows seamlessly to a private patio, perfect for outdoor dining, entertaining, or simply relaxing in your backyard retreat. A main floor laundry room adds convenience for busy families. Upstairs, the primary suite is a true escape with a walk-in closet and a luxurious 5-piece ensuite, complete with a soaker tub and separate walk-in shower. Four additional bedrooms provide plenty of space for family, guests, or a home office. Set in a highly desirable location, this home is just steps from forest walking trails and only minutes to the highway, schools, and shopping—making it the perfect balance of tranquil living and urban accessibility. Whether you’re hosting family gatherings, cozying up by the fire, or enjoying a walk in nature, 2 Morningview Place is a rare opportunity to own a spacious, move-in ready home in a sought-after neighborhood. (id:8999)
160 Woodburn Road
Hamilton, Ontario
Country charm meets city convenience! Located just minutes from Stoney Creek Mountain, this property offers a quiet rural setting with quick access to shopping, schools, parks, Walmart, and the Power Centre. This 4-level side split features 4 bedrooms, 1.5 bathrooms, a bright and spacious living room, home office, main level laundry, and an eat-in kitchen with walk-out to a large deck—ideal for family gatherings or entertaining. The lower level provides additional space with plenty of potential to customize as a family room, gym, or hobby area, along with ample storage. Outdoors, enjoy a private backyard with no rear neighbours, farmland views, and plenty of room for kids and pets to run and play. This property is ready for your vision—whether renovating, building new, or exploring the possibility of multiple units or a secondary dwelling. A rare opportunity with endless potential for families, builders, or savvy investors alike! (id:8999)
42 Hillgarden Drive
Stoney Creek, Ontario
Pride of ownership shines in this meticulously cared-for 4-bedroom home, offered for the first time by its original owner. Located in a sought-after Stoney Creek neighbourhood, this home features a welcoming layout perfect for family life and entertaining alike. The main floor offers a well designed eat-in kitchen with ample cabinetry and counter space, a formal dining room for special gatherings, and a cozy family room for everyday relaxation. A convenient main-floor laundry room and inside entry from the double attached garage add everyday ease. Upstairs, you'll find four spacious bedrooms, including a generous primary suite with a walk-in closet and private ensuite bath. The open staircase adds an airy, connected feel to the homes thoughtful layout. Enjoy the fully fenced backyard - ideal for kids, pets, or quiet morning coffees. (id:8999)
1436 Sprucewood Terrace
Oakville, Ontario
Welcome to this timeless beauty of a detached home, showcasing quality finishes from top to bottom. Perfectly situated in the highly sought-after Glen Abbey neighborhood, this residence blends elegance, comfort, and convenience. Set on an enhanced corner lot, the home is graced with abundant windows that flood every room with natural light, making it a true show-stopper. Inside, enjoy top-quality hardwood floors throughout and a bright open-concept living space designed for both everyday comfort and stylish entertaining. At the heart of the home lies a modern kitchen, complete with quartz countertops and a dining/breakfast area that leads to a walk-out deck overlooking a stunning backyard perfect for hosting or personal enjoyment. This home also features luxurious washrooms, newer windows, elegant staircases, updated lighting fixtures, and modern kitchen appliances, all designed to elevate the living experience. The fully finished basement adds exceptional versatility with two additional bedrooms and a 3-piece washroom, ideal for guests, extended family, or a private home office setup. Surrounded by top-rated schools, shopping centers, parks, banks, and restaurants, and just minutes from the GO Station, transit, and major highways (403, 401, 407, QEW), this home offers unmatched accessibility. Move-in ready, this property provides the perfect backdrop for families seeking luxury, natural light, and modern living in one of Oakville's most prestigious communities. (id:8999)
477 Queen Victoria Drive
Hamilton, Ontario
Welcome home to this absolutely beautiful 4 level back split. , pride of ownership is evident in this massive 3+1 bedroom, 2 bathroom sanctuary. Enjoy the extensive living space for large or multiple families, with a side entrance , home can be easily converted to multi family. Updated kitchen with quartz counter tops , upgraded bathrooms , windows and roof replaced. Large year yard for entertaining, and parking for up to 4 cars. Conveniently situated across from a park , and close to schools and shopping , Minutes to the link. (id:8999)
58 Walker Road
Ingersoll, Ontario
Welcome to The Harvest Hills Freehold Towns in Ingersoll! This stunning 2-storey, 3-bedroom luxury townhome with a walkout basement backs onto beautiful green space, offering unparalleled privacy and peaceful views. Thoughtfully designed with contemporary finishes, this home blends style and comfort for modern living. The main floor boasts an open-concept layout with soaring 9’ ceilings, engineered hardwood flooring, and a convenient 2-piece powder room. A bright dinette provides direct access to the upper deck, complete with composite decking, sleek aluminum and glass railings, and a privacy wall—perfect for entertaining or relaxing outdoors. Upstairs, you’ll find three generous bedrooms, including a luxurious owner’s suite with enough room for a king-size bed, a custom walk-in closet, and a 3-piece ensuite featuring a fully tiled shower. The second floor also includes a dedicated laundry room and an extra linen closet for added convenience. Every detail has been considered, with features such as stainless steel kitchen appliances, quartz countertops, designer light fixtures, and custom closets enhancing both style and function. The unfinished walkout basement provides endless possibilities for future living space, whether you envision a family room, home office, or fitness area. Located in an established family-friendly neighbourhood with a playground and green space right across the street, Harvest Hills offers the best of small-town living without compromise. Ingersoll is rich in history and culture, with diverse dining and shopping options, while easy access to Highway 401 makes commuting to Woodstock (10 minutes) or London (35 minutes) a breeze. This is your opportunity to own a brand new, well-constructed home in a vibrant community—an absolute must-see development! (id:8999)
208 East Avenue N
Hamilton, Ontario
Welcome 208 East Avenue North! A charming duplex located in the heart of Hamilton. This spacious property offers two units, perfect for investors or homeowners looking to live in one unit and rent out the other. Each unit features bright, open concept living spaces, with large windows that allow natural light to fill the rooms. The lower unit is a 2 bedroom, 1 bathroom suite with a large eat in kitchen and living room for entertaining. The upper level is a 1 bed, 1 bath with living room and kitchen connected. The property is just minutes from schools, parks, transit, shopping, the downtown core and Hamilton General Hospital. Don't miss this chance to own an incredible duplex in a growing neighbourhood. (id:8999)
47 Winnett Street N
Cayuga, Ontario
A super family home in the charming town of Cayuga. There have been many improvements in this lovely 2 family home on a quiet street over the last few years. The elevated bungalow is designed with large windows on both levels providing lots of natural light. The large deck (2022) has composite flooring and is accessible from the kitchen/ dining rooms. The gorgeous kitchen was replaced (2020) with all of the bells and whistles you dream about. Enjoy privacy overlooking your 74 ft x 137 ft lot must be seen to be appreciated with mature trees and storage shed for gardening supplies. The upper level boasts 3 bedrooms and the master enjoys a private ensuite. The lower level has a generous rec room with built in cabinetry that will fit the whole family. Furnace, a/c and water heater (2018) The in-law suite in the basement (2021)is completely self contained and has a separate entrance through the garage. The layout is efficient consisting of a living room with cozy fireplace, kitchen, bathrm and bedroom. It is charming and bright. The elevated ranch plan gives the lower level beautiful windows and light. The garage is 1.5 car and 26.6ft deep and has surrounding cabinets. You can have your car parked inside and still enjoy a generous workshop area. This is a super investment. RSA RSA. (id:8999)
25 Harwood Street
Tillsonburg, Ontario
Absolutely Gorgeous! This 2 Year Old (Hamilton Model), All Brick, Freehold Townhouse Has 1,884 Square Feet, 9ft Ceiling, Open Concept Lay-Out & Has Everything You Dont Want To Miss. Spacious & Bright Kitchen W/ Double Sink & Island, Quartz Counter, Stainless Steel Appliances, Easy Access To Rich Laminate Floor Of Dining & Living W/ Extra Large Doors & Windows. The Upper-Level Rooms Are All Generous In Size & The Master Has 4 Piece En-suite, Standing Walk-In Shower & Huge Walk In Closet. Also On The 2nd Floor Is 2 Bedrooms W/ Large Windows & Closets, A Separate Laundry Room & Lots Of Storage Space. The Massive Unfinished Basement Is Ready For Your Project W/ Rough-In For Additional Washroom. There Is More! This Home Is Already Fully Fenced, Has Double Car Garage, Park 6, Direct Access From Garage To The House & Still Under Tarion Warranty! ont Miss it! (id:8999)
276 East 37th Street
Hamilton, Ontario
A rare opportunity to own a spacious and versatile property with two-family potential in one of the most desirable and well-connected neighbourhoods. Whether you're looking to create a multi-generational home or capitalize on an excellent investment opportunity, this property offers the flexibility to meet your needs. This home features two levels of living space with strong separation potential, a functional layout that can easily accommodate two separate units with a separate entrance to the basement, a private driveway, excellent natural light, generous room sizes, and convenient access to transportation, schools, shopping, and dining With the right vision, 376 East 37th Street can become a high-yield investment, or a comfortable two-family residence tailored to your lifestyle. (id:8999)
108 Garment Street Unit# 2305
Kitchener, Ontario
Luxury Corner Unit at Garment Street Condos-Experience elevated urban living in the heart of Kitchener’s Innovation District. This bright, south-facing corner unit offers 2 bedrooms, 2 bathrooms, a locker, and one underground parking space—perfectly blending style and convenience. Floor-to-ceiling windows and an open-concept layout flood the 750 SF space with natural light. The modern kitchen features quartz countertops, a breakfast bar, subway tile backsplash, and premium appliances, flowing seamlessly into the integrated dining area and living room. Step out onto your extra-wide private balcony and take in panoramic city views. The spacious primary suite boasts a walk-in closet and a stylish 3-piece ensuite, while the second bedroom and full 4-piece bath provide flexibility for guests or a home office. Laminate flooring and in-suite laundry add to the move-in-ready appeal. Garment Street Condos offers exceptional amenities: rooftop pool, fitness centre, yoga studio, basketball court, BBQ terrace, co-working spaces, media room, pet run, concierge service—and high-speed internet is included in the condo fees. Situated just steps from top employers like Google’s Canadian HQ, Communitech, Miovision, Vidyard, D2L, and ApplyBoard, and minutes to the University of Waterloo’s Pharmacy School and new School of Medicine, this location is unmatched for professionals and investors alike. Walk to Victoria Park, the LRT Central Station, the GO Train, and downtown Kitchener’s top restaurants, cafes, breweries, and boutiques. Whether you're a professional, investor, or seeking low-maintenance luxury, this is the one. Live where tech, culture, and convenience meet—book your private showing today! (id:8999)
4043 Saida Street
Mississauga, Ontario
Step Into This Captivating Modern Townhouse Nestled In The Vibrant Heart Of Churchill Meadows. Offering 4 Bedrooms & 4 Bathrooms, This Home Boasts A Spacious Open-Concept Floorplan With 2342 Sqft Above Grade. The Second Level Features A Stylish White Shaker Kitchen With Quartz Counters, A Generous Den, And A Large Balcony Off The Dining Area. Hardwood Floors Flow Throughout, Accented By An Elegant Oak Staircase. The Main Level Includes A Converted Bedroom With Its Own Powder Room, Perfect For Guests Or Multi-Generational Living. Enjoy The Comfort Of 9-Foot Ceilings On Both The Main And Second Levels. The Primary Suite Is A Serene Retreat With A 3-Piece Ensuite Featuring A Large Glass Shower, 2 Walk-In Closets, And A Private Balcony. Laundry Is Conveniently Located On The Upper Level. The Unfinished Basement Offers Endless Potential With Rough-Ins & Upgraded Larger Windows. Centrally Located Near Highways, Excellent Schools, Shopping, Transit & Parks. (id:8999)
107 Avanti Crescent
Waterdown, Ontario
Welcome To 107 Avanti Crescent, A Beautiful Detached Home On One Of The Most Sought-After Streets In Waterdown's Mountainview Heights Community. With Nearly 3,000 Sq Ft Of Finished Living Space Above Grade, This 4-Bedroom, 3.5-Bath Home Offers A Great Layout And High-End Finishes Throughout. The Entire Home Is Carpet-Free, With Hardwood Flooring On The Main Level, Pot Lights, And A Custom White Shaker Kitchen With Quartz Countertops, An Oversized Island With Seating And Stainless Steel Appliances. The Family Room Is Warm And Welcoming With A Gas Fireplace And Coffered Ceiling. Both The Main And Upper Levels Boast 9 Foot Ceilings & The Home Features California Shutters Throughout. Upstairs, Every Bedroom Has A Walk-In Closet And Access To A Bathroom, Perfect For Families, Including A Spacious Primary Suite With Dual Walk-In Closets And A Luxurious 5-Piece Ensuite. Exterior Pot Lights Surround The Home For Added Curb Appeal. The Unfinished Basement Includes A Rough-In For A Bathroom And Room To Grow. Located Close To Top-Rated Schools, Parks, Trails, And Highways 403/407, This Is A Rare Opportunity To Own A Stunning Home In One Of Waterdown's Best Neighbourhoods. (id:8999)
427 Masters Drive
Woodstock, Ontario
Builder Promo: $10,000 Design Dollars for Upgrades. Introducing the Berkshire, a to-be-built 3,670 sq. ft. executive home by Sally Creek Lifestyle Homes, located in the prestigious Masters Edge community of Woodstock. Perfectly positioned on a premium walk-out lot backing onto the Sally Creek Golf Club, this residence blends timeless design with modern comfort in an exceptional setting. The Berkshire offers 4 bedrooms and 3.5 bathrooms with soaring 10-foot ceilings on the main level and 9-foot ceilings on both the second and lower levels. Elegant engineered hardwood flooring, upgraded ceramic tile, and an oak staircase with wrought iron spindles set the tone for luxury throughout. The custom kitchen showcases extended-height cabinetry, quartz countertops, soft-close drawers, a walk-in pantry, and a convenient servery—designed for both everyday living and entertaining. Upscale finishes include quartz counters throughout, several walk-in closets, and an exterior highlighted by premium stone and brick accents. Additional features include air conditioning, an HRV system, a high-efficiency furnace, a paved driveway, and a fully sodded lot. Buyers can also personalize their home beyond the standard builder options, ensuring a space tailored to their lifestyle. Added perks include capped development charges and an easy deposit structure. Masters Edge offers more than just beautiful homes-ifs a vibrant, friendly community close to highway access, shopping, schools, and all amenities, making it ideal for families and professionals alike. With occupancy available in 2026, this is your opportunity to elevate your lifestyle in one of Woodstock's most desirable neighbourhoods. Photos are of a finished and upgraded Berkshire Model shown for inspiration. Lot premium applicable. Several lots and models are available. Luxury Certified. (id:8999)
548 Terrace Way
Oakville, Ontario
Sophisticated 4+1 bedroom, 3.5 bath freehold townhome by Rosehaven Homes, nestled in a prestigious North Oakville pocket. Tailored for todays lifestyle, the main floor showcases soaring 9-foot ceilings, wide-plank engineered hardwood, and an airy living space. The welcoming family room offers a coffered ceiling and a warm gas fireplace perfect for relaxing evenings. A well-planned laundry area provides inside entry tot he garage for everyday convenience. The chefs kitchen is equipped with a pantry, raised breakfast bar, and stainless steel appliances, seamlessly connecting to the dining area with French door access to the deck ideal for enjoying a quiet morning coffee. Upstairs, the primary retreat impresses with a 9-foot coffered ceiling, walk-in closet, and a spa-like five-piece ensuite featuring double vanities and a deep soaker tub. Three additional bedrooms share a bright four-piece main bath. The professionally finished lower level adds valuable living space, complete with a recreation room, gym, laminate flooring, and a fifth bedroom with ensuite privilege to a sleek three-piece bathroom. Ample storage keeps everything neatly organized. Enhanced by thoughtful upgrades, the home boasts oversized windows, California shutters, upgraded trim and doors, in-ceiling speakers, oak staircases, exterior coach lights, and an rough-in for an EV charging unit. Located in a vibrant, family-oriented community, your are steps from Kings Christian Collegiate and minutes from Sixteen Mile Sports Complex, trails, parks, excellent schools, shopping, dining, the hospital, and key commuter routes. This home delivers both elegance and practicality in one remarkable package. **Virtually staged pictures** (id:8999)
350 Quigley Road Unit# 319
Hamilton, Ontario
Unit is priced to go quickly! Largest layout, 2-level, 3 bedroom unit in Parkview Terrace. Lg Master has a generous closet. The unit is pet friendly, has escarpment views and is located in a spectacular location for commuters being mins from the Redhill Valley Parkway and QEW. All Windows have recently been replaced. Watch the stunning sunsets from your balcony. Huge party room for entertaining, bike storage room, community garden, outdoor and covered basketball nets. 1 underground parking. 1 basement storage locker and a pantry in unit for storage. Hook-ups in unit for Laundry and dishwasher. No pictures of the unit as tenants are living in it, but will provide vacant possession upon closing. (id:8999)
110 Old Lakeshore Road
Woodhouse, Ontario
LAKEFRONT with a SPECTACULAR VIEW! Rare Beach Front Building Opportunity. Imagine your dream cottage without the commute north. 170 feet of secluded shoreline stretching along beautiful Crescent Bay on Lake Erie, just east of the picturesque beach-town of Port Dover. This 1/3 acre, treed waterfront property is tucked away at the end of Old Lakeshore Road. A must see to be truly appreciated. PRIVATE and easily accessible beach. Take the stairs down to the kid-friendly shore with shallow sandbars for wading and swimming, fishing, kayaking or canoeing. Unforgettable family memories have been made at this once grand cottage. Now it’s time for a new family and new memories! Rebuilding with modern technologies would ensure a solid foundation for generations to come. This is a chance to have a cottage lifestyle, but near the support of conveniences, healthcare and family. Central to larger centres. With a panoramic view of the bay, enjoy the ever-changing moods of the lake. Feel the cool lake breezes and hear the waves lapping on shore and at night marvel at the expansive, starry sky and the twinkling fireflies. Established perennial gardens & flowering bushes. Old Lakeshore Road is maintained by the county year round (snow plowing, garbage/recycle pickup, mail delivery). Note that although there is a possible, future residential development in the area, the proposal for “housing is NORTH of New Lakeshore Road ONLY. There’s plenty of potential as the ZONING allows for REPAIRS, RENOVATION & REPLACEMENT (Zoning Bylaw 4.41.1 Legally Non-Conforming). Call now to check out the possibilities of this lakefront property on the private, peaceful shores of Crescent Bay! (id:8999)
179 Macnab Street N
Hamilton, Ontario
Welcome to a truly special home where pride of ownership is evident.The property has been lovingly cared for and Owner occupied for over 60 years. This 2storey brick ,3bdrm 3bathroom home is conveniently located. Walking distance to the West Harbour Go Station,The Waterfront, Bayfront Park, the Public Library, The downtown market and much more. Enjoy browsing the variety of shops, the many good eating establishments, and coffee shops all in proximity to this property. The exterior features of the home include an impressive concrete front porch and cosy back porch, a side drive suitable for 3 cars, and a large private yard/garden. The front enrance is very attractive with the high quality front doors kept in perfect condition, and the neat (covered) porch. Enter the home foyer and feast your eyes on the stunning renovated main floor, featuring a contemporary open concept design, flawless hardwood flooring, a beautifully appointed kitchen , and the bright and spacious dining area. Some kitchen features include ,quality porcelain flooring , a large breakfast island with built in additional sink, a separate coffee station,and a door for easy access to the yard and back porch. Attractive hardwood flooring and California shutters are visible throughout the first and second floor, and most of the windows have been replaced throughout the house. The living room features a modern design fireplace with remote control. A beautiful wood staircase leads to the second floor where you find mostly hardwood flooring,3 bedrooms,an updated 4piece main bathroom and 1 bonus room to be creative with. Incredible potential in the third floor Attic currently with 3 separate rooms, high ceilings, and roughed in plumbing. This property must be seen to appreciate the many updates and incredible potential. (id:8999)
41 Aspen Drive
Grimsby, Ontario
Welcome to 41 Aspen Drive, Grimsby—a move-in ready home that perfectly combines modern updates with an inviting, family-friendly location. Thoughtfully renovated, this property showcases a stylish new kitchen with contemporary finishes and plenty of workspace, a luxurious new ensuite bathroom, and gorgeous engineered hardwood flooring throughout the upper level. Every detail has been designed to offer both comfort and style. The outdoor space is equally impressive. A saltwater inground pool serves as the centerpiece of a fully fenced yard, creating a private retreat for relaxing or entertaining. The enclosed sunroom extends the seasons, offering a cozy spot to enjoy morning coffee, evening gatherings, or simply take in views of the beautifully landscaped yard. Situated just steps from a quiet neighbourhood park and only a short distance to downtown Grimsby, you’ll have easy access to charming shops, restaurants, and local events. Top-rated schools, community amenities, and Peach King Arena are all nearby, making this location ideal for families and anyone seeking convenience without compromise. Whether you’re hosting summer pool parties, enjoying peaceful evenings in the sunroom, or exploring all that Grimsby has to offer, 41 Aspen Drive is a home where memories are made. (id:8999)
4670 Huffman Road
Burlington, Ontario
Welcome to this exceptional detached home in the heart of Alton Village Central. Perfectly situated within walking distance to all schools, parks, and amenities, making it an ideal choice for growing families. This one-of-a-kind floor plan offers the perfect balance of space and style. Inside you’re greeted with a grand spiral staircase. The main floor features a large kitchen that leads into the living and dining areas. Upstairs, you’ll find four generously sized bedrooms along with a spacious, versatile den that’s perfect for a home office, playroom, or cozy reading nook. The laundry room is also thoughtfully located on the upper level, providing unmatched convenience for busy households. The exterior of this home is equally impressive, featuring extensive custom stonework landscaping in both the front and backyard that adds beautiful curb appeal. Enjoy your morning coffee or evening sunsets on the charming front balcony or bask in the warm natural light pouring in through the stunning transom windows at the rear of the home. If you’ve been waiting for the perfect floor plan that truly works for a growing family, this is the one you’ve been looking for. This is your chance to make this spacious, light-filled Alton Village gem your forever home! Don’t be TOO LATE*! *REG TM. RSA. (id:8999)

