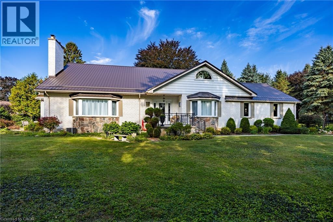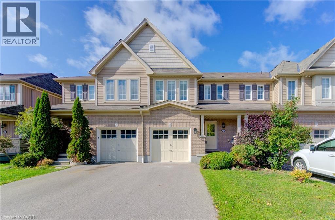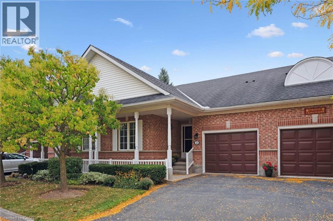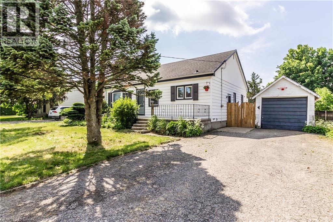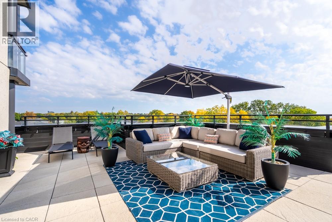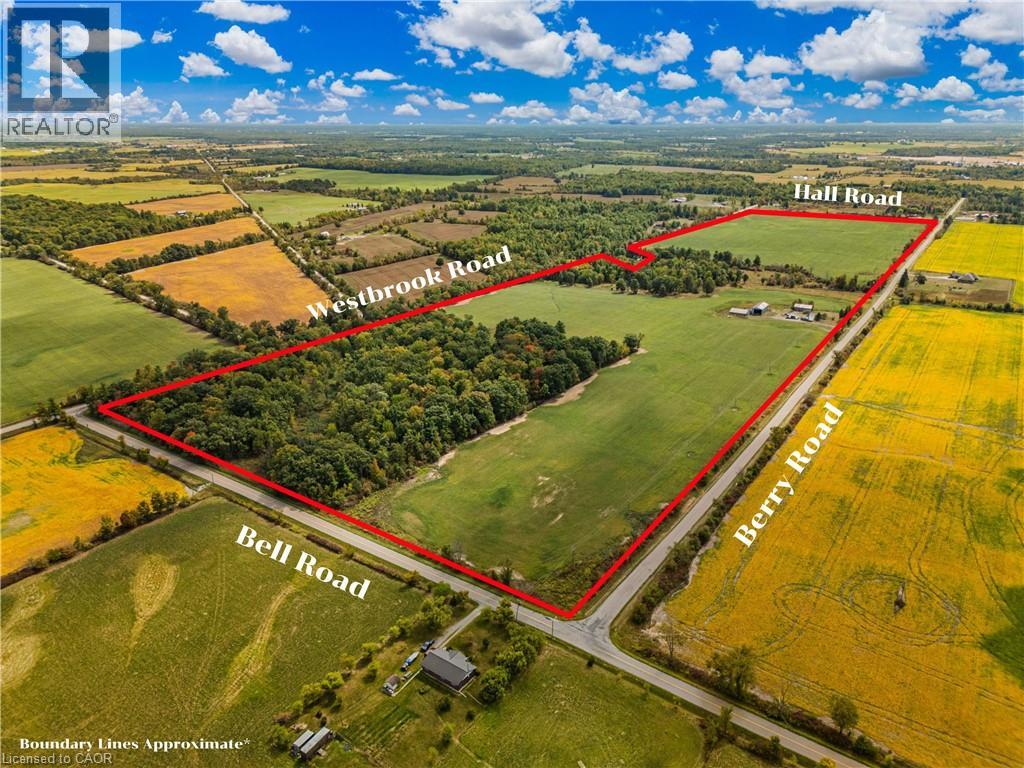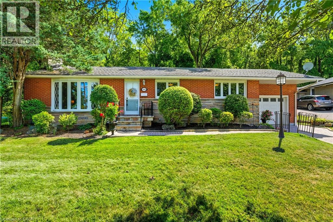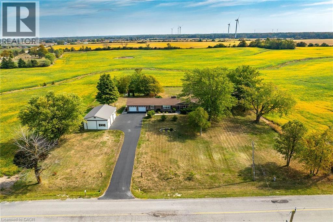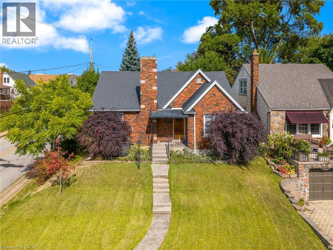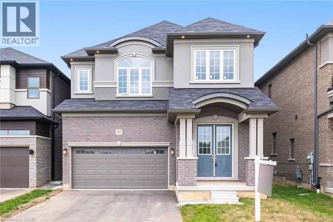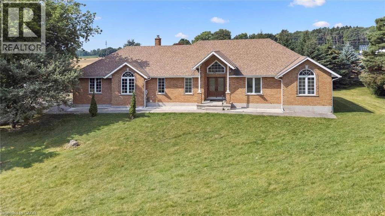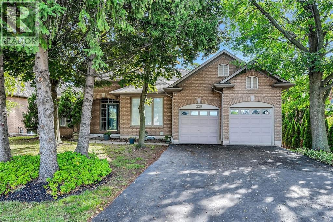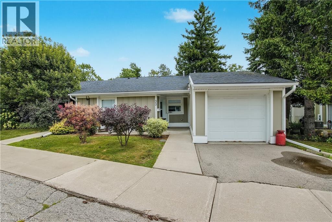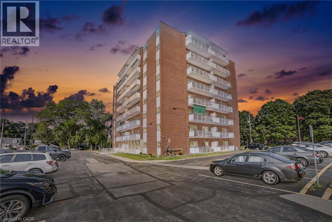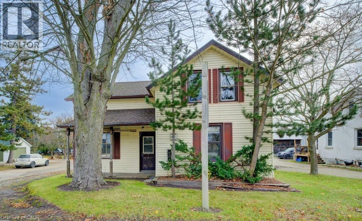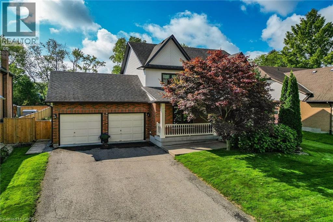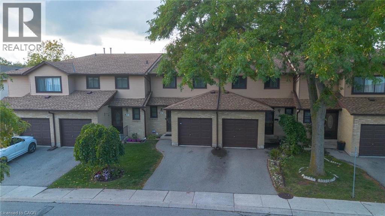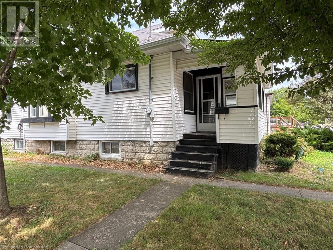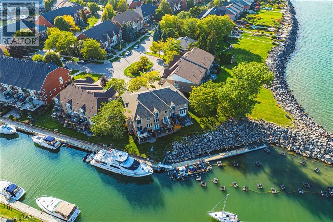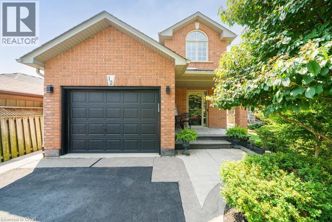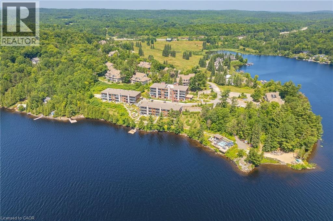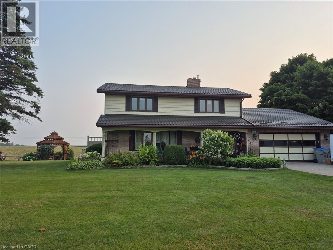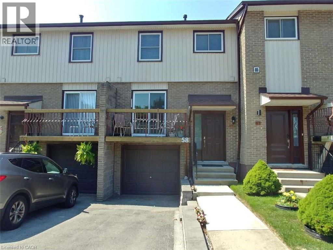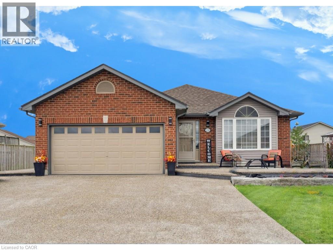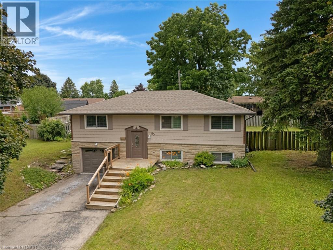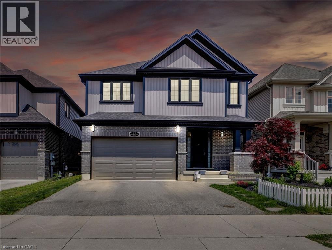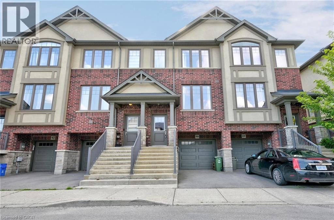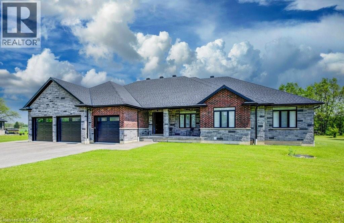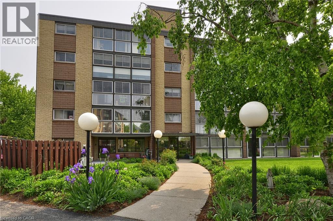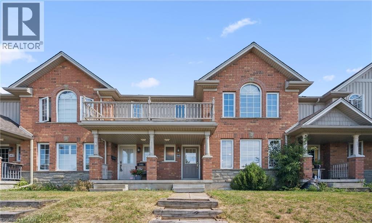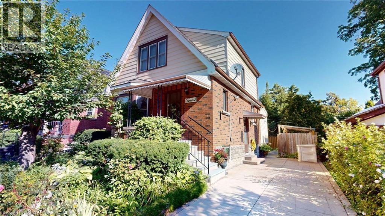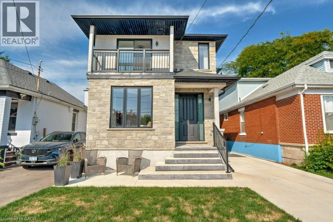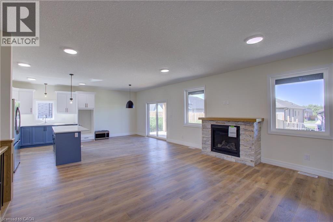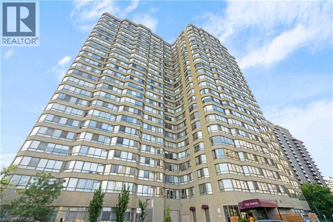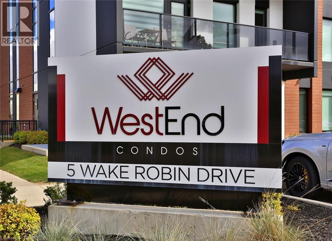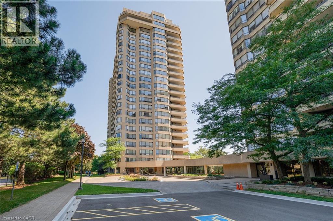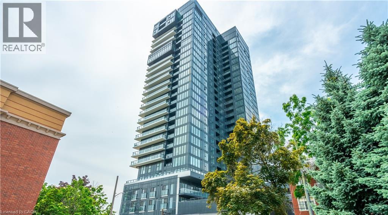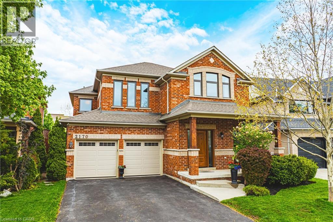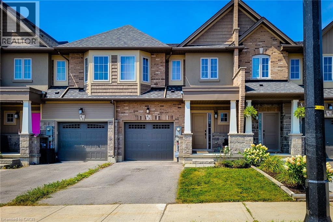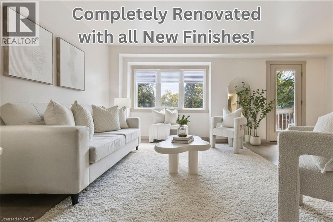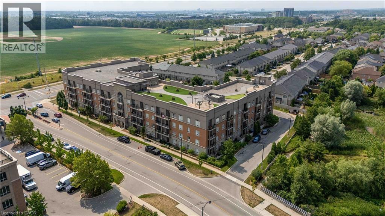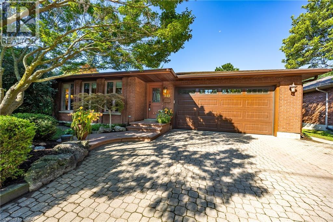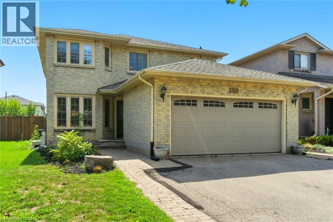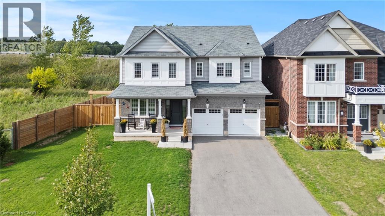800 Norfolk Street N
Simcoe, Ontario
Welcome to this lovingly maintained 2-storey home set on just over an acre of beautifully landscaped grounds, complete with a small stream along the edge of the property. Offering 3 spacious bedrooms and 2 full baths, this home combines comfort and charm with thoughtful updates throughout. The primary suite features two walk-in closets and a private balcony, perfect for morning coffee or evening relaxation. A large eat-in kitchen provides plenty of space for family gatherings, while the formal dining room and inviting living room with gas fireplace create a warm and welcoming atmosphere. Enjoy peaceful views of the backyard from the bright sunroom. The open basement is full of potential, with a walk-up to the oversized garage—an ideal setup for a future in-law suite or additional living space. All this within minutes of schools, shopping, dining, and all the amenities that Simcoe has to offer. (id:8999)
82 Trowbridge Street
Breslau, Ontario
FREEHOLD TOWNHOME - MOVE-IN READY, UPDATED, AND FINISHED TOP TO BOTTOM! This stylish and spacious freehold townhome offers 3 bedrooms and 4 bathrooms, perfectly located just 2 minutes to Kitchener, and 10 minutes to Waterloo, Guelph, and Cambridge. The all-white eat-in kitchen features sleek black appliances, striking black hardware, and direct access to a finished backyard deck—ideal for entertaining. Sunlight fills the open-concept main level, creating a bright and welcoming atmosphere. Upstairs, the primary bedroom includes a luxurious 4-piece ensuite, along with the convenience of second-floor laundry. The fully finished basement adds even more living space with a versatile rec room, office, or playroom, plus a full 3-piece bathroom. Parking for 3 vehicles, including an attached garage, makes this home complete. Close to schools, parks, shopping, and more, this family home truly has everything you need and more! (id:8999)
3 Gardenview Court
Guelph, Ontario
Welcome to 3 Gardenview Crt, charming 2-bdrm, 2.1-bath red brick bungalow townhouse nestled in Guelph’s prestigious adult lifestyle community, Village by the Arboretum! Welcoming front porch, mature trees & attached 1-car garage create a warm first impression. Inside the kitchen boasts abundant cabinetry, ample counter space & white tiled backsplash. It seamlessly connects to sunlit open-concept living & dining area, where a full wall of windows frames peaceful views of inviting backyard, flooding space W/natural light—ideal for cozy evenings & entertaining. Generous primary suite features large window, W/I closet & 4pc ensuite W/oversized vanity & shower/tub. A second spacious bdrm offers generously sized window & double closet W/easy access to the main 4pc bath W/new vanity—perfect as guest suite, home office or hobby room. Convenient main-floor laundry room is completely accessible & provides extra storage space W/cabinets above the washer & dryer. Finished basement expands the living space W/massive rec area & 2pc bathroom—ideal for home gym, media room, craft studio or playful space for grandchildren. A cold room adds practical storage. Bathrooms have been updated W/new toilets! Step outside to enjoy a serene backyard retreat featuring lovely patio, beautifully maintained gardens & mature trees. A generous grassy area offers room for pets to roam or family visits to be enjoyed in peace & privacy. The Village by the Arboretum is more than a community—it’s a lifestyle! Residents enjoy access to over 90 clubs & social activities, plus 43,000sqft of resort-style amenities including indoor pool, hot tub, sauna, fitness centre, tennis courts, putting green, billiards, library & more! Safe, vibrant & welcoming it’s the perfect place to thrive. Just mins from Stone Rd Mall & array of everyday conveniences, this home also enjoys close proximity to renowned University of Guelph Arboretum—a 400-acre botanical haven W/trails, educational programs & serene natural beauty. (id:8999)
250 Cardigan Street
Woodstock, Ontario
Welcome to 250 Cardigan Street, Woodstock! This beautifully renovated, move-in-ready home features a bright and open-concept floor plan, offering the perfect blend of modern style and everyday comfort. With 3 spacious bedrooms, a sleek updated bathroom, and carpet-free flooring throughout, every corner of this home has been thoughtfully designed for both function and flow. Located in the South end of Woodstock, you’re just moments from excellent schools, parks, walking trails, shopping, and more. Plus, enjoy easy access to Highways 403 and 401, making commuting simple and convenient. The unfinished basement offers a blank canvas with excellent potential for a secondary unit, in-law suite, or additional living space—just waiting for your final touch. Step outside to your oversized, fully fenced backyard—ideal for kids, pets, entertaining, or future home expansion. There is a staircase leading to a large attic offering raw, untapped potential. This space would make a great loft area. Whether you're a first-time buyer, investor, or downsizing, 250 Cardigan Street is a versatile property full of future potential, ready to welcome you home. central air(2021), back fence(2022) (id:8999)
30 Hamilton Street S Unit# 305
Waterdown, Ontario
Dreaming of condo living without giving up your outdoor space? This rarely offered corner unit delivers the best of both worlds with a massive 600 sq ft private terrace perfect for entertaining, relaxing and soaking up incredible lake AND city views. Inside, you’ll find a 2-bed, 2-bath gem loaded with upgrades: a chef’s kitchen with beautiful quartz counters, clean white subway tile backsplash, soft-close custom cabinetry, undercabinet lighting and a breakfast bar. The bedrooms are spacious, and the primary suite has its own four-piece ensuite. Enjoy in-suite laundry for your convenience. That’s not all, this building has stunning amenities including a lavish party room, a dog wash station, a gym and rooftop patio. And the location? Unbeatable. Steps to restaurants, groceries, trails and highway access, all in the heart of Waterdown. This one has it all. Don’t be TOO LATE*! *REG TM. RSA. (id:8999)
1 Renata Court
Dundas, Ontario
SUN-FILLED ELEVATED RANCH IN PERFECT DUNDAS LOCATION ACROSS FROM PUBLIC PARK. GREAT FAMILY HOME OR IN-LAW SET UP WITH IDEAL LOWER LEVEL LAYOUT. WALKOUT FROM MASTER BEDROOM TO PRIVATE DECK AND PATIO. TIDY, MOVE IN-CONDITION. UPGRADED FOR COMFORTABLE LIVING. SPORTS PARK, ARENA AND R.B.G ARE ALL NEAR BY FOR ACTIIVTY MINDED INDIVIDUALS. 2 CAR GARAGE AND PRIVATE FENCED YARD. (id:8999)
5153 Berry Road
Glanbrook, Ontario
Rare opportunity! Welcome to this 112.5 acre property located just 10 minutes from Binbrook and 20 minutes from major highways and shopping centers. Offering approximately 75 acres of workable farmland, 30 acres of bush, four road frontages, and Little Wolf Creek running through, this property provides endless opportunities. Whether you’re looking to expand your farming operation, invest, or build your dream home in a gorgeous, secluded location. The 30 acres of bush offer an outdoor enthusiast or hunter’s paradise, complete with trails winding through both forests. On the property is a 2 bedroom farmhouse dating back to the 1870s, along with three additional outbuildings measuring 30’ x 74’, 50’ x 40’, and 30’ x 50’, plus a single car detached garage. Also on the property is a massive, 2000 sq ft barn/workshop with 1400 sq ft loft (fronting on Westbrook Road) with separate hydro, concrete floors, two roll up doors, propane furnace, rough-in for a washroom. Property is currently taxed for farm and commercial use. Seller states the barn/workshop (fronting on Westbrook Road) may be used for commercial uses. Loads of opportunity! The perfect spot for a multi-generational estate. This rare offering combines the perfect balance of work, living, and leisure all in one remarkable package. (id:8999)
894 Bishop Place
Ancaster, Ontario
AMAZING AND RARE OPPORTUNITY IN PRESTIGIOUS ANCASTER HEIGHTS! Welcome to one of the most sought-after neighborhoods in Ancaster – Ancaster Heights, where luxury, privacy, and lifestyle come together. This is a rare opportunity to own in a prestigious community surrounded by mature trees, winding streets, and some of the most beautiful homes in the city. Set on a premium 104 x 125 lot with no rear neighbors and backing onto Tiffany Falls, this property offers endless possibilities – renovate, expand, build your dream home, or simply enjoy this impeccably well-kept home that has been lovingly maintained by the same owners for over 60 years. This charming 3-bedroom, 1.5-bath bungalow with a separate entrance to the finished basement features 2,266sqft of total living space. Thoughtfully updated over the years with timeless quality finishes, the home is move-in ready while offering future potential in one of Ancaster’s most coveted enclaves. Ancaster Heights is renowned for its stunning executive homes, quiet family-friendly atmosphere, and unbeatable location – just minutes to Ancaster Village shops and dining, top-rated schools, golf courses, trails, and easy highway access for commuters. Opportunities like this are truly rare – secure your place in Ancaster’s most exclusive neighborhood and make your vision a reality! (id:8999)
484 Hald-Dunn Townline Road
Dunnville, Ontario
Value-packed 1.38 acre property with detached workshop and no neighbours in sight! Sprawling 1978 built brick bungalow with attached double garage offering 5 bedrooms and 3 full bathrooms, room for the whole family! Attractive exposed brick throughout the home. Bright kitchen offers original hardwood flooring, professionally painted cabinets in pristine condition, upgraded laminate counters, stone backsplash, sink, faucet and hardware! Peninsula ideal for prep work while over-looking the eat-in dinette with sliding door leading to back gazebo and patio! Formal dining area + sunken family room with large bay window over looking the prettiest sunset soaked farm field view you'll ever see! Sizable primary bedroom with double closets and 2 other good sized bedrooms + closets on the main floor, accompanied by the main 4pc bathroom with 2 year old vanity, large soaker tub, and tile floor. Entry way from the attached garage offers a small landing, an additional main floor 3 pc bathroom, and stairs to the basement. This entry could easily be made into a private entrance for the in-law potential basement, featuring a small kitchenette and minifridge, a dry bar, a 3 piece bathroom, pot lights, a rec rm with woodstove, and 2 additional bedrooms with closets. Plenty of unfinished storage space to be utilized as well! The 24x40 detached workshop has concrete floor in fair condition, 11 foot ceilings with 9 ft and 10 ft high doors, large sliding door at the front of the building, 60 amp breaker panel, and exterior metal siding. Additional property features include blown in insulation in attic and roof of att/garage (5 years ago), 4500 gallon cistern under garage, freshly sealed driveway this Spring, Maple, Oak and Walnut trees scattered around the property, stocked pond with Koi, Catfish, blue gill and minnows. Roof on house and metal roof on shop (10 years old), furnace and a/c (9 years old), electrical plumbing, and most cosmetic updates were done 10 years ago. Don't miss out! (id:8999)
5201 Valley Way
Niagara Falls, Ontario
BE FIRST! to view this stunning, all-brick bungalow in Niagara Falls. You will not find another with all this has to offer! See photo #3 for features. This home has had all the upgrades done. Just move right in. Appealing to different lifestyles. Main floor living plus lower level 1 bedroom apartment for fabulous rental income or extended family. Situated on a gorgeous boulevard, in the quiet part of the neighbourhood. Kitty corner, to a lovely park. Inside on the upper floor, you will find a newer kitchen, stone countertops, built-in appliances, eat-in area, and a large living room with wood burning fireplace as a focal point, lots of windows, neutral tones, and stunning floors throughout. Main bathroom has a huge walk-in shower plus second bedroom on this level. The laundry is perfectly situated with plenty of storage. Lower level is a self-contained 1 bed apartment with murphy bed for guests, large living room, updated kitchen, and bathroom. All furnishings are included! So much to offer here. You must see to experience the possibilities...book your appointment today! (id:8999)
92 Stauffer Road
Bradford, Ontario
Welcome to this beautiful detached home featuring 4 spacious bedrooms, 3.5 bathrooms, and a double-car garage, ideally situated in the sought-after Nature's Grand community by LIV Communities in Brantford. Positioned on a premium lot with captivating views of the Grand River and lush surrounding greenery, this residence offers the perfect blend of natural beauty and modern comfort. The main floor showcases soaring 10-foot ceilings, upgraded windows, and large patio doors that flood the space with natural light, creating an open, airy atmosphere throughout. Designed with both style and functionality in mind, this home provides a serene retreat for quiet moments while offering plenty of room for family living. Each generously sized bedroom serves as a personal haven, ensuring comfort and privacy for all. The open-concept layout seamlessly connects the kitchen, dining, and living areas, making it ideal for both entertaining and everyday life. Perfectly located near the river, parks, ponds, and walking trails, the home also enjoys easy access to Hwy 403, conservation areas, and scenic pathways leading to the prestigious Brantford Golf & Country Club. Dont miss it. (id:8999)
5044 Whitelaw Road
Guelph/eramosa, Ontario
Discover perfect blend of country serenity & city convenience at 5044 Whitelaw Rd! Charming 3+3 bdrm custom-built Deterco brick bungalow on 1.26 acres W/long tree-lined driveway guiding you to a home perfect for large or multi-generational families. Step through dbl front doors into grand foyer W/soaring ceilings, elegant lighting & dbl closet. Expansive eat-in kitchen W/newer S/S appliances, abundant cabinetry, breakfast bar seating & seamless flow into dining area W/vaulted ceilings & wall-to-wall windows offering countryside views. Living room W/hardwood, wood beam accent & natural light streaming through oversized windows. Primary bdrm W/hardwood, multiple windows & 4pc ensuite. 2 add'l bdrms share 4pc bath while main-floor laundry & 2pc bath add everyday convenience. Finished bsmt (2017) expands living space W/3 more bdrms, modern 4pc bath, rec room & sauna W/sep entrance, making it ideal for multi-generational living or potential to convert into an income suite! Outside enjoy a fenced (2021) above-ground 24ft pool surrounded by expansive decking overlooking open fields. Add'l 10 X 16ft deck for BBQs and dining & (2020) concrete exposed stone patio & walkway. Ample parking W/extra-deep 21 X 24ft garage W/sep entrance to bsmt & owned 18 X 160ft laneway. Parking in front of shed is rented for $355/mth for add'l income. Upgrades: rangehood 2025, floors in kitchen, living & dining refinished 2025, dining & foyer chandeliers 2025, septic cleaned 2024, kitchen sink & faucet 2023, kitchen lighting 2022, water softener 2022, water filtration 2022, dishwasher 2021, front door, sliding door, master window, office window 2020, AC 2019, rest of appliances 2017, add'l electrical panel 2017, roof 2016. Home offers VanEE air exchanger & fully covered well protected against the elements. Less than 5-min to Costco, West End Rec Centre, restaurants & more. 10-min to downtown, 15-min to Cambridge & quick 401 access. Perfect blend of country living W/every amenity close at hand! (id:8999)
223 Greenbriar Road
Ancaster, Ontario
Welcome to this rare to find charming brick bungalow in Ancaster, offering comfortable and versatile living. This home features 4 bedrooms, 2 on main floor plus 2 in lower level and 3 full bathrooms. The main floor boasts a spacious living room with fireplace, private dining room, 2 bedrooms including the primary bedroom with ensuite bath and walk-in closet, convenient main floor laundry room and a well-appointed kitchen with walk-out to your private backyard, ideal for outdoor relaxation and entertaining. The fully finished basement with in-law suite potential includes a large recreation room, great for family gatherings or movie nights, along with an additional large office space, perfect for remote work or study, 2 spacious bedrooms and a 3-piece bathroom. With a double car garage, there’s plenty of room for parking and storage. Both floors about 2,892 sq ft of comfortable living. This lovely home is ideally located with quick access to the highway, making commuting a breeze, and is close to shopping, golf courses, and scenic trails, offering something for everyone. Don’t miss the opportunity to make this well-maintained bungalow your next home! (id:8999)
33 Szollosy Circle
Hamilton, Ontario
Welcome to 33 Szollosy Circle in St. Elizabeth Village — a charming adult lifestyle community nestled on 114 acres of beautifully maintained grounds, featuring 14 scenic ponds and peaceful walking trails. This spacious 2-bedroom bungalow offers a bright, open-concept living, dining, and kitchen area perfect for relaxing or entertaining. The primary suite includes private ensuite with a walk-in shower, plus a convenient 2-piece guest bathroom and in-suite laundry. Backing onto tranquil greenspace with no rear neighbours, this home offers privacy, serenity, and comfort. Enjoy resort-style amenities and a warm, welcoming community — simply move in and enjoy the lifestyle you deserve. (id:8999)
8 Woodman Drive S Unit# 808
Hamilton, Ontario
Top-Floor Condo with Escarpment Views & Oversized Balcony. Welcome to this bright and inviting 1-bedroom, 1-bathroom condo offering comfort, convenience, and an unbeatable location. Situated on the top floor, you’ll enjoy peace and quiet with no neighbours above. The spacious living area extends seamlessly to a large west-facing balcony, approximately 25 feet long, perfect for relaxing or entertaining while enjoying unobstructed views of the escarpment. Practicality meets convenience with laundry located right next door to the unit, along with your own parking space and locker for extra storage. The monthly condo fee covers heat, hydro, water, parking, locker, building maintenance, building insurance, and even cable—allowing you to enjoy a worry-free lifestyle. Ideally located just minutes to the Red Hill Parkway, major highways, Eastgate Square, schools, and shopping, this condo offers the perfect balance of comfort and accessibility. Whether you’re a first-time buyer, downsizer, or investor, this is a fantastic opportunity to own a well-maintained home in a prime Hamilton location. (id:8999)
99 Woolwich Street S
Breslau, Ontario
Here’s your chance to enjoy the best of both worlds—peaceful living just outside of town, only minutes from the city! Set on an impressive 331-foot-deep lot, this home offers abundant outdoor space and is ideally situated next to Mader’s Lane. Inside, you’ll find the warmth and efficiency of a gas heat stove, with key updates already taken care of, including a roof (2017), hot water tank (2020), Iron Water Remover System, water softener, and a new pressure tank (2024). The main floor laundry adds everyday convenience, while the property itself holds incredible potential for a handyman or hobbyist to make it their own. Don’t miss the opportunity to create your perfect retreat in a quiet rural setting with all the conveniences of city life just minutes away! (id:8999)
8 Steflar Street
Pelham, Ontario
Exclusive niche of executive homes in Fonthill. Truly a gem, 3 bedrooms and 3 full bathrooms boasting just over 1900 sq ft of above grade living space. Updated and designed with attention to detail. Step inside the large bright foyer and into the bright kitchen, dining and living space thoughtfully updated with seamless flow for everyday living and entertaining. Truly the heart of this home. Sliding doors from both the kitchen and family room lead out to covered decks and separate seating areas ideal for effortless entertaining. The main floor also features inside entry from the double car garage into a mudroom with laundry, and the full 4 piece main floor bathroom is ideal for the growing family. Before heading up to the second level, you find an additional living area, currently used as a home office and flex space. Upstairs is the large master retreat with a bright ensuite boasting a freestanding tub and a large glass walk in shower. The walk-in closet has almost enough space to be a room on it's own. On this level you will also appreciate the convenience of 2 additional bedrooms and another well designed 3 piece bathroom. Downstairs is a large finished space and with the plumbing for a roughed in bath the rest of the basement is a blank canvas for you to finish to suit your needs, Enjoy the huge fully fenced pool sized yard with plenty of greenspace and room for outdoor play. The Scenic Steve Bauer biking and walking trail is just steps away. Take advantage of all Fonthill has to Offer, outdoor concerts, art shows, local shops and restaurants and renowned golf courses and Niagara wineries. Your opportunity to live in this upscale town in the center of the Niagara Region, with in 1/2 hour drive of major city centers (id:8999)
860 Rymal Road E Unit# 48
Hamilton, Ontario
This fully renovated 3+1 bedroom, 2.5-bath townhome offers exceptional value with a low condo fee and a prime location near top-rated schools, public transit, and quick access to The Linc. It features spacious bedrooms, a beautifully updated kitchen, hand-scraped hardwood floors throughout, and a fully finished basement complete with a large rec room, additional bedroom, and full bathroom ideal for guests, in-laws, or a home office. Recent upgrades include new furnace, front and patio doors (installed within the past two years), a full alarm system with Ring doorbell, and all window coverings included. A well-maintained, move-in ready home in a convenient, family-friendly neighbourhood. (id:8999)
149 North Shore Boulevard E
Burlington, Ontario
Rare opportunity to own a magical property across from the water with a double wide lot of 120 ft frontage. This South Burlington gem with pool is a character-filled 2 Storey retreat with an oasis yard for any nature lover. Just steps from the lake and minutes to the golf, country club and LaSalle Park. With 3,886 sqft of total living space, it presents a unique opportunity for growing families seeking space, lifestyle, and timeless charm in one of the city’s most coveted locations. Enjoy the serenity of a quiet residential setting while being only minutes from schools, parks, shops, dining, and all major amenities. From the moment you arrive, the curb appeal is undeniable—mature trees, professional landscaping, an interlock walkway, and a wraparound porch set the tone for the warmth inside. The open-concept main floor showcases hardwood throughout, anchored by a chef’s kitchen blending modern finishes with classic design. Featuring a spacious island with breakfast bar and wine storage, granite countertops, custom cabinetry, SS appliances, and a cozy window seat, it flows into the dining area & coffee bar with seamless access to the yard. A formal living room with fireplace and a sunken family room with coffered ceilings, wall-to-wall windows, gas fireplace, and walkout make this a true gathering hub. Upstairs, the expansive primary suite is a private retreat with dual walk-in closets and a spa-like 5pc ensuite complete with soaker tub, dual vanity, & oversized glass shower. Two additional bedrooms each boast their own luxurious full ensuites, while the convenience of upper-level laundry adds everyday ease. The fully finished walkout basement extends the living space with a spacious rec room, games room, and an additional full bath. Outside, the lifestyle continues in a fully fenced backyard with ample green space for kids and pets, interlock patio, built-in BBQ area, shed, and a concrete gunite pool—perfect for summer entertaining. (id:8999)
9 Grantham Avenue S
St. Catharines, Ontario
Shout out to Investors and First Time Buyers looking for added income or mortgage relief. Look into this 3+1 Bedroom, 2 Bath Bungalow with Detached Garage in St. Catharines. Contains a separate in-law suite; accessed by a shared covered porch (separate entrance) complete with kitchen and laundry. Large living and dining area with hardwood floors & Sunroom off the back Deck. Double Concrete Driveway. Corner lot on a quiet street minutes away from both QEW & Highway 406, you are centrally located amongst all amenities. Affordability is Knocking. RSA. (id:8999)
85 Edgewater Drive Unit# 6
Stoney Creek, Ontario
Your dream just came true , beautiful lake front property conveniently situated in the new port yacht club area, which offers a private marina , with the option of having your own boat slip directly in your backyard . Enjoy panoramic vistas year round , with Toronto’s beautiful skyline or simply enjoy the vast space of Lake Ontario's sunsets. Home boasts 2 bedrooms plus a loft , loft can be easily converted to 3rd bedroom, with Juliette balcony off the master bedroom for your viewing pleasure. Walkouts from both the kitchen and the basement to ensure maximum exposure of each and every view point. Original one owner home, seconds to QEW, minutes away from Costco , shopping and restaurants. (id:8999)
12 Valridge Court
Ancaster, Ontario
Welcome to 12 Valridge Court in Ancaster, a beautifully updated 3-bedroom, 2.5-bathroom home situated on a quiet court in a highly sought-after, family-friendly neighbourhood. Offering over 1,800 sq. ft. above grade plus a fully finished basement with vinyl flooring, this home blends style, comfort, and functionality. The main floor features soaring ceilings in the foyer, an updated staircase, a 2-piece bathroom, main floor laundry with inside entry to the garage, and an open-concept layout with a refinished kitchen that includes granite countertops, subway tile backsplash, under-cabinet lighting, and brand-new stainless steel appliances (2024) with a gas stove. The kitchen flows seamlessly into the dining area and bright living room, complete with a cozy gas fireplace and walkout to your private backyard. Upstairs offers three spacious bedrooms with hardwood and tile flooring, an updated 4-piece main bath, and a primary suite featuring a modern 4-piece ensuite with a walk-in glass-enclosed shower and corner soaker tub. The exterior boasts a 32 x 123 ft lot with a new rear deck (2022) and pergola, new asphalt driveway (2025), irrigation system, and updated shingles (2017). Additional upgrades include a new furnace and A/C (2024) and updated lighting fixtures throughout. Located close to top-rated schools, highway access, parks, and all major amenities including shopping, dining, and community centres, this home is the perfect blend of elegance and everyday convenience. (id:8999)
131 Grandview Hilltop Drive Unit# 1
Huntsville, Ontario
VIEWS!!!!! Welcome to 131 Grandview Hilltop Drive, Unit 1 — a rare end-unit furnished bungaloft offering stunning views of Fairy Lake. With 1430 sq ft of beautifully designed space, this 2-bedroom, 2-bathroom with loft condo offers a unique blend of comfort, flexibility, and investment potential. Surrounded by panoramic windows, this bright and spacious home provides maintenance-free living in a desirable location. One of the few units in the area permitted for Airbnb and Vrbo, it presents excellent rental opportunities. This versatile property features two separate entrances, allowing it to function as two independent suites. Live in the main unit and rent out the self-contained one-bedroom, one-bath suite for extra income — or use the entire space for guests and family. The open-concept living area includes a cozy wood-burning fireplace and flows effortlessly into the dining area and well-appointed kitchen — perfect for entertaining. Upstairs you will find a rarely offered loft space that offers a 3pc bath and lots of space for family or guests. Step outside to your large private patio and enjoy morning coffee or sunset dinners with serene, picture-perfect views. Ideally located near top local attractions including Grandview Golf Club, Deerhurst Highlands Golf Course & Resort, Hidden Valley Ski Resort, Limberlost Forest and Wildlife Reserve, Arrowhead Provincial Park, and the charming shops and restaurants of downtown Huntsville. With exterior maintenance fully managed, this property offers true lock-and-leave convenience. Whether you're looking for a peaceful year-round retreat, a smart investment property, or both — this exceptional lakeside condo checks every box. Don’t miss this opportunity to own a slice of Muskoka paradise. Schedule your private viewing today and make 131 Grandview Hilltop Drive your next great move. (id:8999)
5908 Rd 119
Brunner, Ontario
Welcome to this spacious 2,770 sq. ft. home set on a beautifully landscaped half-acre lot with mature and fruit trees. Offering 15 rooms in total, this property provides ample living space and versatility for a variety of lifestyles. Inside, you’ll find a very large kitchen with a wood-burning stove, main floor laundry, and a bright southern-exposure sunroom that opens to two decks—one with composite flooring and the other with brick pavers. The lower level includes a recreation room with a second wood-burning stove, a large workshop, and a separate entrance from the garage for added convenience. Recent updates include a new gas furnace with central air conditioning, a new metal roof with a 50-year transferable warranty, updated kitchen counters, composite sink, taps, dishwasher, and refreshed vinyl click flooring in the kitchen, dining, laundry, and sunroom. Outdoor features include a 12 ft cedar gazebo with composite decking, a 14 x 24 ft two-story barn/storage building with an insulated main floor, well-manicured flower gardens, and a paving stone driveway accented by brick lampposts. This property combines character, modern upgrades, and functional spaces inside and out—ready to welcome its next owners. Brand New Septic tank, (id:8999)
1115 Paramount Drive Unit# 58
Stoney Creek, Ontario
For more info on this property, please click the Brochure button. Location! Location! This stunning 3-bedroom, 1.5 bath townhome must be seen! Perfectly located minutes from Lincoln Alexander and Red Hill Valley parkways! Walking distance to all amenities, including recreational center, schools, churches, parks, trails, and public transportation. Upgrades include, but are not limited to, the kitchen, bathroom, vanities, laminate floors, solid oak stair treads, front and interior doors, windows, freshly painted walls, and modern light fixtures. All kitchen appliances are brand new. The large living room has a patio door that allows for natural flow out to the rear fenced yard. The kitchen has a door to a cozy little balcony, surrounded by an amazing open space perfect for enjoying coffee while sitting, welcoming the sunshine. Don't miss the opportunity to make this beautiful townhouse your new home! (id:8999)
29 Mapleview Drive
Hagersville, Ontario
Welcome to 29 Mapleview Drive in Hagersville! Located in a family-friendly neighbourhood, this stylish bungalow offers the perfect blend of comfort and modern living. The bright, open-concept main floor offers two spacious bedrooms, with two additional bedrooms in the fully finished lower levelproviding plenty of space for growing families or multi-functional living. The basement offers incredible flexibility, complete with its own separate entrance through the garageperfect for creating an in-law suite or rental unit. Whether you envision a cozy home theatre, guest space, or income-generating suite, the layout is ready for your vision. With three full bathrooms, theres plenty of room for everyone. Pot lights add a contemporary touch, while the new exposed concrete driveway and backyard boost curb appeal and offer low-maintenance outdoor living. Located close to schools, parks, trails, golf, transit, amenities, and highwaysthis home is as practical as it is inviting. A true gem in a welcoming community, ready for you to move in and make it your own. (id:8999)
95 Rosslinn Road
Cambridge, Ontario
We're excited to share a fantastic new listing: a lovely 3+1 bedroom, two-bathroom raised bungalow, conveniently located just five minutes from Highway 401. This spacious home features hardwood flooring throughout the main living area, with a patio door that opens to a generous deck and an above-ground pool, all situated on a sprawling, pie-shaped lot. The main bathroom has been recently renovated, and some windows and the patio door are newer. The lower level offers a large family room with two egress windows, a spacious bedroom, a three-piece bathroom with a shower, and a small kitchenette. This level also has a separate entry through the garage, offering great flexibility. The home is located in a quiet neighbourhood, just a short walk to both public and separate schools. You'll also enjoy easy access to the nearby rail trail along the Grand River, perfect for miles of walking or biking. The local Canoeing and Rowing Club is just a three-minute drive away. Don't miss the opportunity to see this wonderful property! (id:8999)
75 Monarch Woods Drive
Kitchener, Ontario
Welcome to 75 Monarch Woods Drive – a beautifully upgraded home in one of Kitchener’s most desirable neighborhoods. Offering nearly 2,700 sq. ft. of finished living space above grade, plus a finished basement, this home provides plenty of space, style, and flexibility for any family. The main floor is bright and inviting, featuring oversized windows, 9-foot ceilings, 8-foot doors, and wide plank luxury flooring throughout. The upgraded kitchen is a chef’s delight with cabinetry that reaches the ceiling, a large island, walk-in pantry, and modern finishes that blend functionality with style. Upstairs, you’ll find three spacious bedrooms along with a large additional room that works perfectly as a fourth bedroom, second living area, or home office. The primary suite offers a walk-in closet, and a spa-like ensuite complete with a soaker tub, double vanity, and a glass shower. Laundry is conveniently located on the second floor for easy access. The finished basement comes with a rough-in for a second kitchen, ideal for a potential in-law suite or additional living space. The double garage includes a rough-in for an electric car charger, ready for today’s technology. Step outside to enjoy the landscaped backyard and walkout deck — great for relaxing or entertaining. Conveniently located close to schools (Conestoga College), trails, parks, shopping, and highway access (HWY 401), this home combines modern upgrades with everyday comfort. (id:8999)
1169 Garner Road E Unit# 90
Ancaster, Ontario
Well maintained 3 story townhouse located in a highly sought-after Ancaster Meadowlands neighborhood back to a open green space. Conveniently closed to Tiffany hills park and elementary school, Meadowlands shopping center, public transits, community recreation center, and easy highway access. This stylish home features a modern kitchen with upgraded kitchen cabinets, quartz counter top and stainless steel kitchen appliances, walkout to a open terrace overlooking the green space. 9 feet ceiling on main floor, hardwood floor on both level. Upstairs, you'll find three bedrooms, including a primary suite complete with large windows, a walk-in closet, and a private ensuite bath with glass supper showing. Finished first floor have a recreation room or a potential guest bedroom with inside entry to the garage and sliding door to the backyard. This unique comfort townhouse is perfect for a young family or a good investment choice! Acting fast! (id:8999)
1211 Woodburn Road
Binbrook, Ontario
Stunning Custom-Built 4-Bedroom Home with Heated Shop on Expansive Lot Welcome to this beautifully crafted 2023 all-brick and stone home offering 4 bedrooms, 3-car attached garage, and premium finishes throughout. Situated on a serene 165’ x 170’ lot backing onto open farmland, enjoy peace, privacy, and modern comfort. The home features 24” x 48” porcelain tile in the entry, kitchen, dinette, mudroom, and bathrooms, while wide plank hardwood flooring flows through the living room and bedrooms. The kitchen is a chef’s dream with custom cabinetry, quartz countertops and backsplashes, built-in double ovens, and an induction cooktop. The master ensuite and enclosed back porch both offer WiFi-enabled electric in-floor heating. Additional highlights include 7’ solid interior doors, quartz surfaces in all bathrooms and laundry, and energy-efficient LED pot lights throughout. A full in-law suite with a private entrance from the garage provides flexible living options. The basement boasts hydronic radiant heated floors, a finished powder room, and rough-in for a second full bath. Bonus: a 24’ x 30’ heated shop with separate hydro meter and 4’ foundation—ideal for future second-level living or greenhouse addition. Utilities include a 24kW Generac standby generator, 6,000-gallon cistern with advanced Viqua filtration/UV system, and septic (2023). This exceptional property combines craftsmanship, functionality, and future-ready features—perfect for multi-generational living or hobby enthusiasts. (id:8999)
400 Champlain Boulevard Unit# 404
Cambridge, Ontario
Step into this beautifully maintained, light-filled 2-bedroom, 1-bathroom condo—perfectly combining comfort, style, and convenience in one of East Galt’s most sought-after buildings. The open-concept living and dining area features modern laminate flooring and flows seamlessly onto a sunny enclosed balcony, your own private retreat with serene views of mature trees—ideal for morning coffee or evening relaxation. The well-appointed kitchen offers plenty of cabinetry and connects to a versatile office nook, perfect for working from home or staying organized. Both bedrooms are spacious and bright, while the updated bathroom completes this functional layout. Enjoy the ease of in-suite laundry, a dedicated storage locker, and underground parking, along with access to well-kept building amenities. Conveniently located near shopping, public transit, scenic trails, and everyday essentials, this condo offers a low-maintenance lifestyle in a prime location. (id:8999)
4245 Cedar Springs Road
Burlington, Ontario
Discover the perfect blend of peaceful rural living and modern convenience in this spacious 4-bedroom, 2.5-bathroom all-brick home situated on a beautiful 10-acre property. Featuring an indoor pool for year-round enjoyment, and two versatile barns, this property provides space and comfort in a lovely rural setting just five minutes from Burlington. Inside, enjoy a carpet free, welcoming layout with generous living space. A double-sided gas fireplace adds warmth and ambiance to both the living and dining areas as well as the spacious family room, creating a welcoming atmosphere for family gatherings or simply relaxing. Large windows in every room fill the home with natural light and provide beautiful views of the surrounding property. The well-appointed kitchen with granite countertops, stainless steel appliances, and ample workspace is perfect for everyday living and entertaining. Whether you're looking for a quiet retreat or a place to grow, this property has endless potential! (*Approximately 2427 sq. ft. of living space plus approximately 1690 sq. ft. in indoor pool space) (id:8999)
543 Victoria Road N
Guelph, Ontario
Discover this stylish 3-bedroom, 3-bathroom freehold townhome in Guelph’s desirable North End, offering over 2,000 sq. ft. of modern living space with no condo fees! The open-concept main floor features a bright living room, spacious dining area, and a modern eat-in kitchen with brand-new stainless steel appliances and a breakfast bar. A convenient 2-piece powder room completes the level. Upstairs, enjoy a primary suite with double closets and a 4-piece ensuite, two additional bedrooms, a 4-piece main bathroom, and upper-level laundry. The fully finished basement includes ample storage, space for a potential 4th bedroom, and a bathroom rough-in. Outside, relax in your private, fully fenced backyard with a large deck & shed. The front entrance has a nice covered porch! With parking for two vehicles via a convenient rear laneway, this home is steps from Guelph Lake, Royal Recreation Trail, top-rated schools, shopping, and commuter routes. Recent upgrades include brand new Stainless Steel Kitchen Appliances, Furnace and A/C in 2024, roof 2018, and an owned hot water heater. (id:8999)
12 Orchard Hill
Hamilton, Ontario
Situated in one of the most coveted neighborhoods in Hamilton, Kirkendall South is nestled between Aberdeen and the escarpment. With great curb appeal the welcoming front porch leads you into this beautiful 2 Storey home, perfect for the growing family or young professionals. The main level is flooded with plenty of natural light. Open concept living and dining room features a gas fireplace. The Kitchen includes a built-in pantry cupboard, Quartz countertops as well as the charming dinette area overlooking the rear yard. Three good sized bedrooms, 3 baths and a finished basement with an additional cozy gas fireplace complete the interior of this well maintained home. The rear yard boasts a new fence, interlocking brick patio and plenty of room for entertaining. Easy access to highway 403, walkable to schools, parks and shops. This one ticks all the boxes, just move in relax and enjoy all this fabulous home and neighborhood has to offer. (id:8999)
38 East 16th Street
Hamilton, Ontario
Newly renovated and designed for today’s lifestyle! This stunning 5 bedroom, 5 bathroom home offers two modern, 2-storey units, perfect for multi-generational living or investment potential. Unit One features 3 spacious bedrooms, 3 full baths, a fully finished basement, and luxury finishes throughout. Pot lights illuminate the open-concept layout, while a sliding glass door leads directly to the backyard, creating seamless indoor outdoor living. Unit Two offers 2 bedrooms and 1 full bath upstairs, with a stylish main floor complete with a chef inspired kitchen, island seating, a power room and sliding doors to the backyard. Every detail has been thoughtfully updated, blending comfort and functionality with high-end design. Whether you’re looking for space to grow, room for extended family, or income potential, this property is a rare opportunity! (id:8999)
128 Pugh Street
Milverton, Ontario
Step into a world of elegance and comfort with this stunning 5-bedroom bungalow, perfectly situated just a 25 minute traffic free drive from the thriving hubs of Guelph, Kitchener, Stratford, and Listowel in the lovely town of Milverton. Designed for modern living, this home offers a seamless blend of practicality and luxury. Spacious and thoughtfully crafted, this home is fully finished on both levels! The main level welcomes you with an open, inviting atmosphere where custom cabinetry adds a refined touch to every corner. Two fireplaces (upper and lower) create warm focal points, perfect for cozy evenings with family and friends. With three well-appointed bathrooms and two laundry rooms (upper and lower), convenience is built into the very essence of this home. Privacy and peace are assured, thanks to soundproofing between floors. The lower level is expertly designed for multi-generational living, functioning as a fully independent in-law suite with its own entrance and roughed in for a kitchenette, making it ideal for extended family or guests. Outside, the yard comes sodded and is complemented by a covered back deck—an idyllic retreat for morning coffee or evening relaxation. With parking for six vehicles, there’s ample space for family and visitors alike. Adding further confidence to this impeccable home is a five-year Tarion warranty, ensuring lasting quality and reliability. Additionally enjoy your $5000 appliance pkg which is included in the price! This exceptional property offers an unmatched combination of comfort, style, and convenience, making it the perfect place to call home. Don’t miss this opportunity—schedule a viewing today! (id:8999)
3605 Kariya Drive Unit# 203
Mississauga, Ontario
Welcome to this beautiful sun-filled 2-bedroom + den, 2-bathroom corner suite offering 1,395 square feet of stylish living space. Boasting an airy open-concept layout with large windows throughout, this unit is designed to impress with both functionality and flair. The inviting living and dining areas are perfect for entertaining, featuring rich flooring, contemporary lighting, and panoramic views. The adjacent den/sunroom offers flexibility ideal for a home office, music studio, or relaxation nook, all framed by lush treetop vistas and urban skyline views. The modern white galley kitchen is outfitted with quartz countertops, a sleek backsplash, stainless steel appliances, ample cabinetry, and under-cabinet lighting creating a bright and efficient cooking space. A cozy breakfast area overlooks the tennis courts, adding a scenic touch to your morning routine. Retreat to the generous primary bedroom complete with large windows, a walk-in closet, and a spa-like ensuite. The second bedroom also features floor-to-ceiling windows and works perfectly as a guest room or secondary workspace. Additional highlights include in-suite laundry, updated bathrooms, 2 underground parking spots, and a storage locker. All-inclusive maintenance fees cover all utilities, high-speed internet, and cable. Enjoy resort-style amenities: 24-hour concierge, indoor pool, hot tubs, sauna, indoor/outdoor gyms, tennis and squash courts, theatre, party room, guest suites, and ample visitor parking. Ideally located across from beautiful Kariya Park and just minutes to Square One, transit, GO Station, schools, and major highways. Ideal location great for first-time home buyers, young families, downsizers, or anyone seeking space and convenience in the heart of Mississauga. This is a rare opportunity to own one of the most functional and spacious floorplans in a prime urban setting. (id:8999)
5 Wake Robin Drive Unit# 118
Kitchener, Ontario
This stunning 1-bedroom corner unit offers a peaceful retreat with an expansive terrace for additional living space. Plus, it comes with 2 parking spots (#33 & #49)! Enjoy soaring 9-foot ceilings and a spacious, modern open-concept layout featuring luxury vinyl flooring throughout. The kitchen boasts ample cabinet space, quartz countertops, tiled backsplash, stainless steel appliances, and pot lights. Floor-to-ceiling windows fill the space with natural light, and there's convenient in-unit laundry. Located on the ground floor, this unit provides easy access to your private parking and the generous terrace. West End Condos are ideally situated next to Sunrise Shopping Centre, with Walmart, Home Depot, Starbucks, and more nearby, along with public transportation and quick access to Highway 7/8 and outdoor living spaces. (id:8999)
6 Willow Street Unit# 702
Waterloo, Ontario
Desirable “Niagara” floor plan with Southern Exposure and 2 “side by side” parking spaces. Waterpark Place offers a Luxury Lifestyle and amenities like no other in Waterloo, and located a walk away from the vibrant Uptown restaurants, City Center and shops. Top reasons why this suite is a favourite in the building? 1. The bedrooms are located at opposite ends of the unit. 2. The wide foyer with great views of the living space as you walk in. 3. The solarium is a fantastic versatile space perfect for music, office, tv, library, anything! 4. The dining room is open to the living room allowing extended dinners! This suite is move in ready with no carpets, custom window blinds throughout, off-white paint throughout (except primary bedroom), fast closing available. The building is well run and offers a beautiful large indoor pool, sauna, fully epuipped exercise room, party/games/billiards room, library, guest suites, outdoor patio area with gazebo, bbq and lounge areas, plus lots of visitor parking. This building is for the buyer looking for a lifestyle and community. (id:8999)
370 Martha Street Unit# 309
Burlington, Ontario
Bright 2-bed, 2-bath condo with direct Lake Ontario views, 928 sq ft of living space, a Juliette balcony, and floor-to-ceiling windows. Enjoy an upgraded kitchen with Whirlpool appliances, porcelain countertops, backsplash, and kitchen island. In-suite laundry and window coverings installed throughout. The primary bedroom features lake views, double closets, and a 4-piece ensuite, while the second bedroom includes double closets and a separate 4-piece bathroom. This unit also includes one underground parking spot and one locker. Over $40,000 in Upgrades. Building amenities include gym, party room, rooftop patio, outdoor pool, and 24-hour concierge. Walk to lake, restaurants, and shops. Move in and enjoy! (id:8999)
2170 Coldwater Street
Burlington, Ontario
Welcome to your dream home in Burlington’s sought-after Orchard neighborhood! This stunning detached residence offers nearly 4,000 sq ft of beautifully finished living space and backs directly onto serene green space—your private backyard oasis awaits. Enjoy summer days in the saltwater pool and unwind year-round in the jacuzzi hot tub. Inside, you’ll find tasteful updates throughout, including brand new countertops and a stylish backsplash in the kitchen, and all new windows that flood the home with natural light. Upstairs offers three generously sized bedrooms along with an expansive primary bedroom, complete with a luxurious ensuite. The fully finished basement adds even more living space, including a bonus bedroom—perfect for guests or a home office. This is a rare combination of comfort, elegance, and lifestyle in one of Burlington’s premier family communities. (id:8999)
63 Dennis Drive
Smithville, Ontario
Welcome to this charming 2-storey freehold townhouse in the family-friendly community of Smithville. The open concept main floor features a bright and spacious living room, perfect for relaxing or entertaining. The eat-in kitchen offers stainless steel appliances, a stylish backsplash, ample cupboard space, and a walk-out to the back deck ideal for summer BBQs. Upstairs, the primary bedroom boasts a walk-in closet and a 4-piece ensuite for added comfort and privacy. Two additional bedrooms, a 4-piece main bathroom, and the convenience of bedroom-level laundry complete the second floor. The large, full unfinished basement offers endless possibilities for customization and includes a deep freezer. Enjoy outdoor living in the fully fenced backyard with no rear neighbours for extra privacy. Located within walking distance to the park and close to schools, shops, and all major amenities, this home is perfect for growing families or anyone seeking a welcoming community. (id:8999)
89 Woolwich Street Unit# 27
Waterloo, Ontario
THIS IS THE ONE YOU HAVE BEEN WAITING FOR! This stunning home has been fully renovated, blending modern style with everyday comfort, offering a fresh start in a space that feels brand new. Every detail has been taken care of - so all that’s left for you to do is settle in and enjoy. Starting upstairs, you’ll find 2 spacious bedrooms, a 5 piece bathroom, and a massive retreat style primary bedroom. The primary bedroom is complete with with its own private 4 piece ensuite and 2 large closets. All bathrooms in the home have been thoughtfully updated with new vanities, toilets, tiling, fixtures, and finishes. The main level shines with the brand-new luxury vinyl plank flooring, crisp baseboards and trim, and upgraded lighting and window coverings - all of which have been updated throughout the entire home. The kitchen is a showpiece, all brand new cabinets featuring quartz countertops, a stylish backsplash, and a full suite of new appliances, as well as a walk out to a raised deck overlooking greenery. The very large living room can accommodate all your family and friends, and features a walk-out to a cozy balcony. Additionally, you will find a convenient 2 piece bathroom. Downstairs - which is actually the entry level of the home - the finished basement adds incredible versatility with a brand-new added 3-piece bathroom. Whether you envision a guest suite, home office, rec room, or even the potential for an in-law suite, this space adapts to meet your needs. Here you will also find a new redesigned laundry closet with new washer and dryer, and access to the garage. Even the behind-the-scenes details have been upgraded for your peace of mind: a new furnace, central air conditioner, and water heater (all 2025) ensure comfort and efficiency for years to come. Make sure to check out the video, interactive tour, more photos and floor plans by clicking the multi-media link. (id:8999)
5317 Upper Middle Road Unit# 422
Burlington, Ontario
Experience true penthouse luxury at the Haven building in Burlington's coveted Orchard community! This Spectacular 1-bedroom plus den, 2-bathroom suite redefines condo living with 1,209 sq ft of sun-drenched space soaring 10-foot ceilings that must be seen to be appreciated. Originally a two-bedroom plan, this unit has been brilliantly redesigned to create a massive, open-concept living room perfect for entertaining or enjoying the airy, light-filled ambiance. The updated chef's kitchen is the heart of the home, featuring gleaming quartz countertops, a large island, and premium stainless steel appliances. Unwind in your private primary retreat with a large walk-in closet and a spa-like ensuite bath. The versatile den makes an ideal home office or guest space. Enjoy morning coffee on your private balcony and the incredible convenience of a storage locker located on the same floor. The Haven offers an unbeatable lifestyle. Head up to the spectacular rooftop terrace with BBQs, a putting green, and panoramic views of the escarpment. The building also includes a gym, a party room, and an energy-efficient geothermal heating and cooling system for low-cost, year-round comfort. (id:8999)
222 Duncombe Road
Waterford, Ontario
This is the home for you! Walk through the front door and on your left is an exquisitely decorated living room complete with hardwood floors and crown molding, ornamental door posts and sliding glass doors to the formal dining room. Accent beams grace the dining room ceiling and more hardwood floors. Follow the entry way to the kitchen and dinette area. All appliances are included with the house. There is a Miele dishwasher, Kitchen Aid fridge and stove. A doorway leads outside from the kitchen to a three year new deck and gazebo and your kidney shaped inground pool and pool shed. Up the stairs to 3 generous sized bedrooms and a 4 pc bathroom. The primary bedroom has a 3 pc ensuite with a seated shower and double closets. Wall to wall carpet in all bedrooms. The lower level contains the 4th bedroom with double closets and there is a 2 pc bathroom on this level and an access to the side yard. The large carpeted family room is the main draw on this level because of the closeness to the kitchen and the beamed ceiling and rough cut posts and mantel over the gas fireplace with a brick hearth. The custom cabinets with a hidden TV unit and wainscoting complete the family room. In the basement is a recreation room with lots of storage space and room to relax and unwind or watch the Leafs! There is a huge storage room which contains the 200 amp Hydro service and the controls for the Rain Bird outdoor irrigation system and a portable generator hookup (generator not included) and plenty of space. The laundry room has cupboards, space to work and a washer and dryer on pedestals. There is a cold room off the utility room. Furnace (2000), water softener (2005), owned gas water heater (2008). Age of roof shingles 2010. Outside you will find an array of flowerbeds and shrubbery, unique landscaping and lawn. The interlocking brick driveway has room for 2 vehicles and compliments the 20' x 24' garage complete with automatic door opener. Your home awaits! (id:8999)
580 Deerhurst Drive
Burlington, Ontario
Welcome to this beautifully maintained 4-bedroom home in the sought-after Pinedale neighbourhood, just minutes away from vibrant Oakville. This charming residence offers the perfect blend of comfort and style, featuring spacious living areas and thoughtful modern updates throughout. On the main level, you'll find a generous living room complete with a cozy gas fireplace framed by a warm, character-filled brick surround and a large window that fills the space with natural light while offering serene views of the backyard. The beautifully updated kitchen is both functional and inviting, with direct access to the backyard – Ideal for entertaining or family gatherings. Upstairs, the home boasts three well-sized bedrooms, offering plenty of space for a growing family. The fully finished basement offers incredible versatility, featuring a spacious rec room, a private bedroom, a convenient kitchenette and a modern half-bath – making it the perfect retreat for in-laws, guests or independent teens seeking their own space and privacy. Step outside to your private backyard with a heated in-ground saltwater pool featuring a retractable cover! Enjoy the expansive patio – Ideal for summer gatherings and relaxation. With easy highway access, commuting is a breeze, making this home a perfect choice for families or professionals seeking a tranquil retreat with urban connectivity. Don’t be TOO LATE*! *REG TM. RSA. (id:8999)
62 Esther Crescent
Thorold, Ontario
STUNNING FARMHOUSE FILLED WITH NATURAL LIGHT! Find the perfect home for your growing family in this spacious home, perfectly located for convenience and designed with all your family needs in mind. Spacious kitchen with a large island and moonstone countertops, tile backsplash, stainless steel appliances and ample storage. Main level laundry. Separate living and dining areas, each with large windows. California shutters throughout. Four generously sized bedrooms upstairs. Primary bedroom has his and hers walk-in closets and a 4-piece ensuite. Two bedrooms have a privilege ensuite and a fourth bedroom has its own ensuite. In-law suite with more than 1,000 square feet can accommodate multigeneration living, with a separate entrance through the attached garage. EV charger included. Ideally located, this beautiful home is surrounded by farms and green space, but still close to all amenities, including shopping, dining, good schools and golf courses, as well as the Seaway Mall. Double garage is insulated. Water softener owned. Water heater is rented for approx. $56/month, air purifier rented for approx. $36/month. (id:8999)
1288 Brock Road
Flamborough, Ontario
This beautiful 3+1 bedroom, 3 bathroom brick farmhouse, originally built in 1870, features 2600sqft of living space that has been thoughtfully curated over the years. Located directly across from Strabane Park and close to Gulliver’s Lake, it offers convenient access to Hwy 6, 401, and 403. The home has received four White Trillium and two Pink Trillium awards for its beautifully landscaped gardens and has been featured in three films. Inside, you'll find original pine plank flooring in the family room, office, and three upstairs bedrooms. The primary bedroom includes a walk-in closet and an ensuite bath with heated floors. The custom kitchen is ideal for cooking and entertaining, while the great room impresses with vaulted ceilings and a propane fireplace. Updated light fixtures throughout blend well with the home’s mix of historic charm and modern farmhouse style. The private backyard is a true retreat, featuring two water features, irrigation, an interlock patio with a spacious gazebo, outdoor fireplace, grill, hot tub, and firepit area—perfect for gatherings or quiet evenings outdoors. A detached garage and 30' x 35' workshop offer great utility for storage, hobbies, or small business use. (id:8999)

