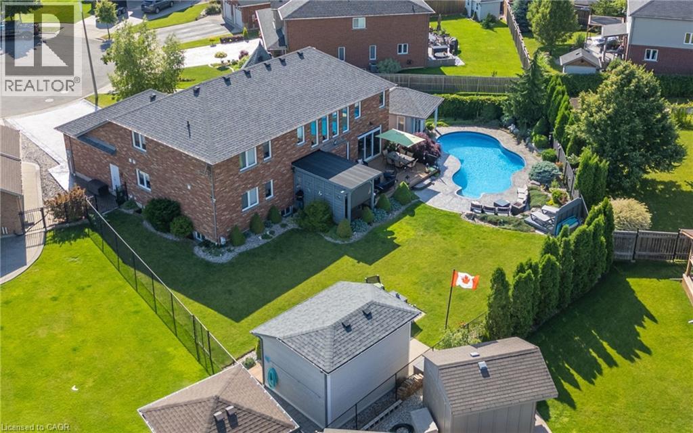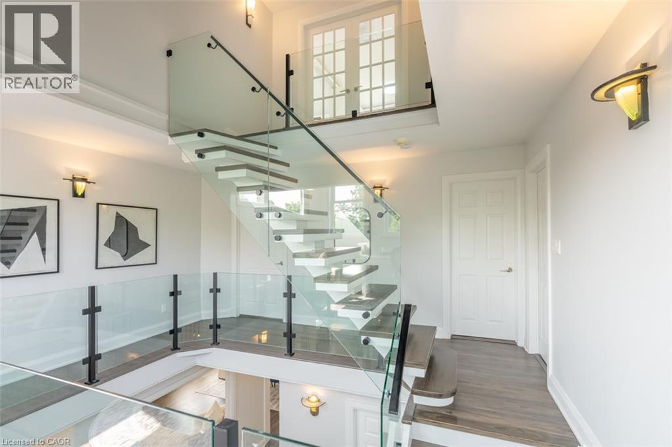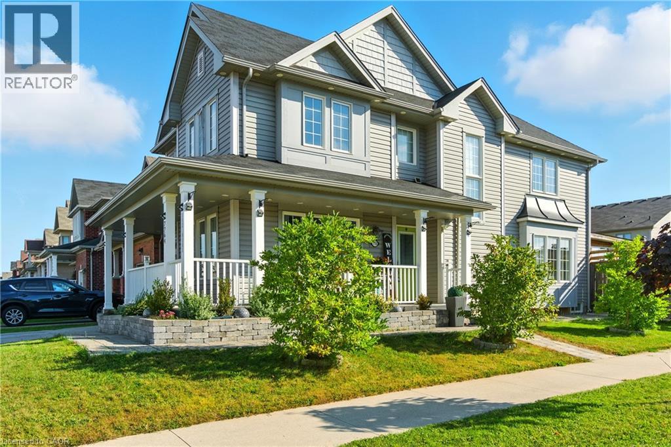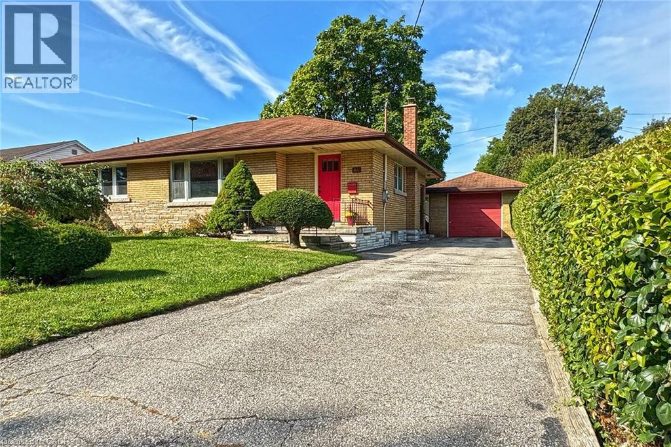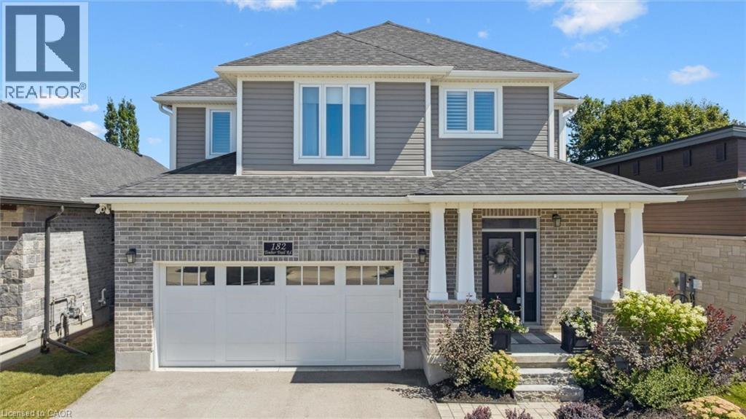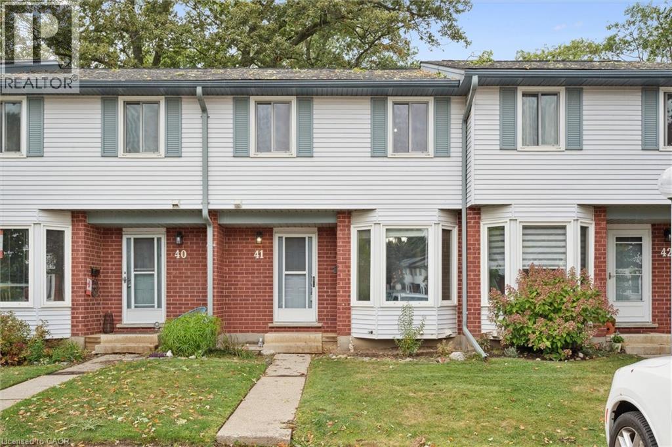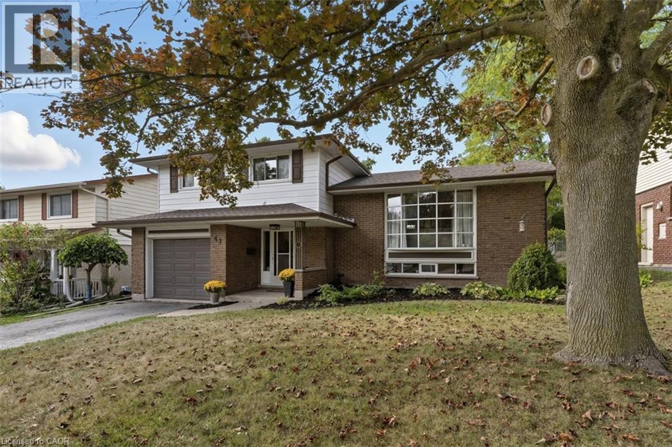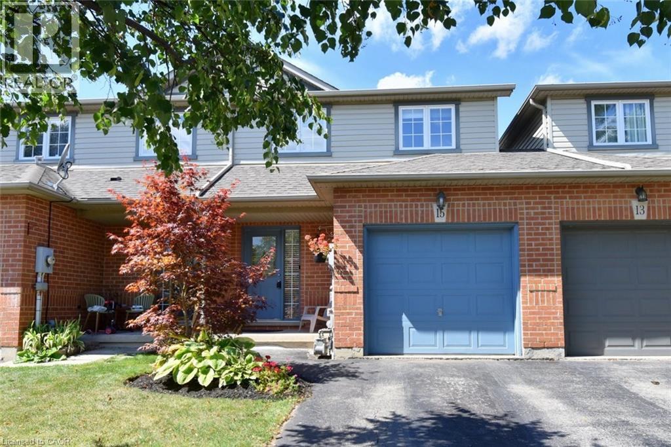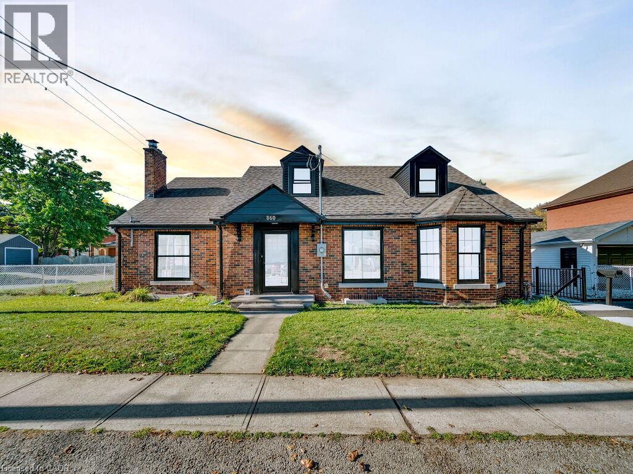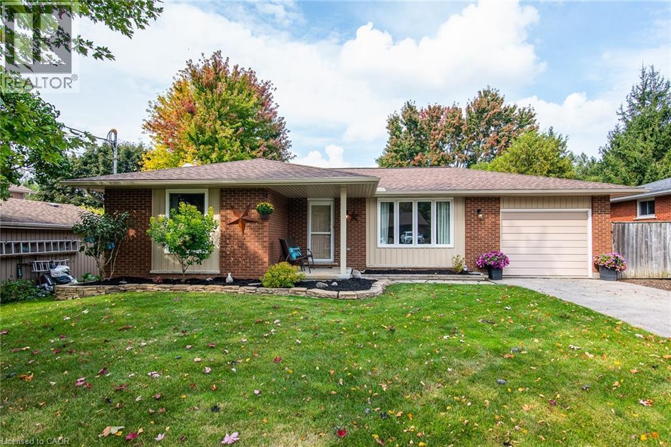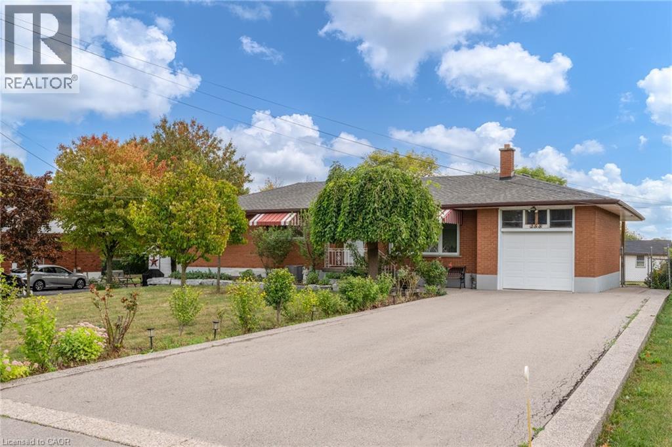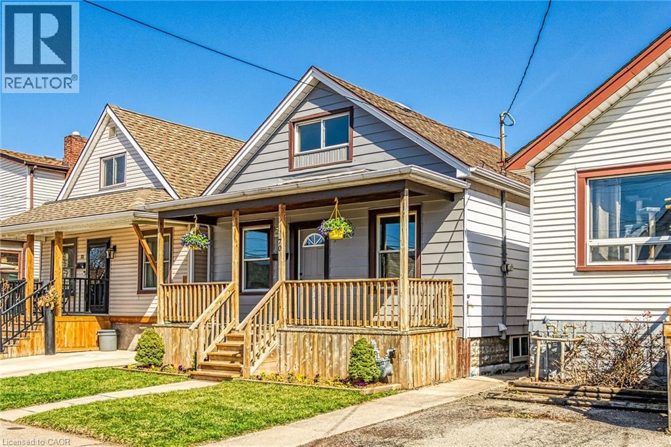34 Penfold Court
Mount Hope, Ontario
Custom-built home with over 5000 sqft of finished living space, meticulously maintained by original owners. It offers 2 primary bedrooms, as well as a full in law suite, ideal for a multi generational family. Situated on an oversized pie shaped lot, 10 min to Upper James shopping. This stunning property boasts a wide stamped concrete drive w/ parking for 4 vehicles + oversized double car garage, 11 ft in height, w/ 9 foot high garage doors, perfect to accommodate a car lift. Main floor features a dream kitchen with custom cabinetry, quartz countertops, extra large sink & eating area with oversized patio door leading to the backyard oasis. Main floor primary bed w/ walk in closet & 6pc ensuite. Bright & spacious 2 storey family rm w/ natural gas fireplace, separate living & dining room, bed/office, 2 pc bath & main floor laundry off of the garage. The upper level offers a family room, 3 bedrooms, including 2 that offer ensuites & walk in closets. Fully finished basement has a full kitchen with dining area, rec room, bed w/ ensuite privilege to 3pc bath, office, workshop, 2nd laundry rm, + hot tub & hobby room. Gorgeous backyard featuring inground saltwater pool with new heater, stamped concrete surround, Trex decking on patio & in the covered outdoor kitchen area, outdoor speakers & oversized custom shed. 4 season sunroom is the perfect place to relax. Recent updates include pool heater 2025, roof shingles 2020, shed & sun rm shingles 2022, furnace & A/C 2023.This home must be seen! Luxury Certified. (id:8999)
66 Cook Street
Acton, Ontario
Nestled on a quiet street in a family-friendly neighbourhood, 66 Cook Street is a one-of-a-kind home in the town of Acton, Halton HIlls. If you're looking for the small town feel with big-town amenities, look no further. Fall fairs, backroad drives, Fairy Lake and large-chain stores, while only a 12 minute drive to the 401 makes Acton the perfect place to call home. Not to mention Acton GO which is on the Kitchener-Toronto line. Looking to upgrade within the town? 66 Cook Street is a showstopper that will leave your guests in awe. The home features over 4,500 square feet of living space, seamless vinyl-plank flooring and a private backyard. The picturesque kitchen features a 7.5-foot waterfall quartz island with ample storage, dropped crown moulding, flooded with natural light through the skylights. The versatile family room is a great place to gather and entertain, with cove lighting behind the crown moulding and walkout to covered porch. The second floor features an architecturally captivating floating staircase leading to three spacious bedrooms and a unique reading nook. Retreat to your master bedroom with a 5-piece washroom including a freestanding tub and electric fireplace, and walk out to your private second-storey deck with a cup of coffee. If that wasn't enough, a third-storey loft with its own kitchen, 3-piece bathroom and walk-out balcony makes it perfect for extended family or guests. Take this opportunity to own one of the most desirable homes in Acton. (id:8999)
7764 Sycamore Drive
Niagara Falls, Ontario
Welcome to this warm and inviting home located in one of Niagara Falls’ most desirable areas—perfect for families with approx 3000 sq ft of living space. As you arrive, you’ll be greeted by a spacious double-wide driveway and elegant stonework that leads to a charming wrap-around covered porch—ideal for your morning coffee or evening unwind. Step inside to discover a bright, partially open-concept layout that blends comfort and functionality. The main level features a generous living room with an electric fireplace that flows seamlessly into the eat-in kitchen, making it perfect for everyday living. The kitchen is equipped with stainless steel appliances and quartz countertops. Separate dining room—perfect for hosting family dinners or entertaining guests—as well as a convenient 2-piece powder room. From the kitchen, step out onto your custom deck and into the 3-season enclosed space—designed for entertaining, relaxing in the shade, or enjoying quiet moments of privacy. End your day with a soothing soak in the hot tub while watching the sunset, glass of wine in hand. Oversized shed with electricity and a sound system, perfect for a workshop. Upstairs, you’ll find three spacious, light-filled bedrooms, including a serene primary suite complete with a walk-in closet, a cozy electric fireplace, and a luxurious 5-piece ensuite. The upper level laundry room adds everyday convenience and practicality. The fully finished basement offers even more versatile living space, including a recreation room with electric fireplace, bedroom, second laundry area and a 3-piece bathroom,—ideal for in-laws, guests, teens, or potential rental income. This home truly offers the best of both style and substance with its upgraded features, all set in a prime location close to top-rated schools, parks, shopping, and restaurants. Don’t miss your chance to call this beautiful property home—it won’t last long! (id:8999)
44 Mcdonald Avenue
Cambridge, Ontario
44 McDonald Avenue exudes warmth—a feeling that has carried through generations of family life in this home. Natural light floods the main level, creating a cozy and tranquil atmosphere that invites both relaxation and connection. The floor plan allows for easy movement from room to room, making it ideal for gatherings. The living room, dining room, and sunroom each offer unique spaces for conversation and connection, while still maintaining a sense of togetherness. Outside, the backyard feels remarkably private for a suburban setting, with a stately tree standing as a quiet witness to countless family memories. Originally built by an architect for his parents, the home reflects intentional design choices that continue to shine today: spaces created for gathering, abundant windows that maximize natural light, enduring hardwood floors rich with history, and a vintage kitchen that has brought joy for decades. Heated by high-efficiency new Veissmann Boiler and central air. Centrally located, the home is just steps from schools, shopping, and restaurants, with easy access to the 401. Every element of this property, inside and out, was crafted with purpose, offering not just a house, but a home filled with character and stories. (id:8999)
182 Timber Trail Road
Elmira, Ontario
Welcome to your nearly new, stunning 2 story home located in Elmira! This 4 bedroom, 4 bathroom home enjoys many upgrades including a fully finished basement with custom kitchenette, California shutters throughout, higher ceilings, 2 car garage , custom child safety features and so much more. Located in the desirable South Parkwood community in Elmira, you'll enjoy the small town feel with the convenience of all amenities in town and a 5 minute drive to Waterloo. Upon entering the home your attention is immediately grabbed by the view of the private and tranquil back yard and deck off of the large dining space. The custom kitchen features a great layout with plenty of storage, a large island for entertaining, stone countertops and a coffee/beverage bar, open onto the large great room with soaring cathedral ceilings and gas fireplace. This makes this space an entertainers dream. Just off the kitchen is the mudroom/laundry room with built in storage cubbies and a unique walk-in pantry with a custom designed cabinet for your baking needs. Upstairs you'll find 3 large bedrooms and 2 bathrooms. The oversized primary bedroom features a reading nook, his and hers walk-in closets and a 5 piece luxurious ensuite. The finished basement features a large rec room with a 3 piece bathroom, a bedroom and a kitchenette with pantry making the possibilities of how you use the space endless. You'll fall in love with the private covered deck off the main floor leading to a large fully fenced in yard with hot tub backing onto a farmers field and mature trees. You don't want to miss this opportunity to own the perfect family home which is move in ready and located in a great area of Elmira. (id:8999)
219 Kingswood Drive Unit# 41
Kitchener, Ontario
Welcome to this charming 3-bedroom, 2-bath home perfectly situated on a premium lot BACKING ONTO GREENSPACE. Enjoy the tranquility of a private, fully treed backdrop from the LARGE DECK off the living room—ideal for morning coffee or evening gatherings. The bright kitchen features a tiled backsplash and included appliances (fridge, stove, dishwasher), while a convenient main floor powder room adds everyday functionality. Upstairs, three comfortable bedrooms provide ample space for family or guests. This home includes an EXCLUSIVE PARKING SPOT directly in front and the sellers are permitted to assume an ADDITIONAL PARKING SPOT for a second vehicle. Recent upgrades include a NEW HEAT PUMP that provides efficient heating and cooling year-round, complemented by a gas fireplace and electric baseboard heating as backup in colder weather. Condo fees are kept low and cover water, windows, roof, and doors for added peace of mind. IDEALLY LOCATED close to shopping, restaurants, schools, parks, trails, and major highways, this property is a true gem offering comfort, convenience, and a natural setting. (id:8999)
41 Inwood Drive
Kitchener, Ontario
Discover the charm of 41 Inwood Drive, a spacious family home offering just under 1,900 square feet of living space in one of Kitchener-Waterloo’s most sought-after neighborhoods. Perfectly located just steps to Westmount Golf & Country Club, top-ranked schools, Uptown Waterloo, and Belmont Village, this residence combines convenience, comfort, and timeless appeal. Set on an expansive lot with sunny west exposure, the fully fenced backyard is a private retreat—ideal for family living, outdoor entertaining, and enjoying long summer evenings. Inside, the welcoming foyer opens to a bright and inviting family room with a wood-burning fireplace and seamless walkout to the backyard. A formal living room framed by a bay window and an elegant dining area provide the perfect setting for gatherings, while the open-concept kitchen offers functionality for everyday living. Hardwood flooring flows throughout the home, adding warmth, character, and timeless style. Upstairs, three oversized bedrooms ensure space for everyone. The primary suite features its own three-piece en suite, while a full family bathroom with tub and shower serves the additional bedrooms. The lower level is versatile and thoughtfully designed—ideal as a teenage retreat, home office, or recreation space—complete with an additional bathroom for convenience. Adding to its value, the windows, roof, plumbing, central air, and electrical have all been updated, giving peace of mind for years to come. This is a rare opportunity to own a classic family home on one of the area’s most desirable streets—steps from premier golf, top schools, vibrant Uptown Waterloo, and the charm of Belmont Village. Some photos virtually staged (id:8999)
15 Bronte Court
Waterdown, Ontario
Walk through the front door and enjoy bright, open-concept main floor living. The tiled entry leads into a spacious living and dining area with hardwood floors, a functional kitchen, and a convenient 2-piece bath. Patio doors open to a private deck and fenced yard — perfect for outdoor BBQs and family dinners. Inside access from the single-car garage adds everyday convenience. Upstairs, you’ll find three generous bedrooms with hardwood flooring and a 4-piece bathroom featuring both a separate shower and a bathtub. This freehold 2-storey townhouse offers 1,370 sq. ft. of above-grade living space, plus a finished lower level with newer plush carpeting, a large family room, and a versatile office area — ideal for today’s work-from-home lifestyle. Set in a sought-after Waterdown neighbourhood, this home is within walking distance to the library, shopping, and restaurants. Nearby, you’ll find parks with soccer fields and baseball diamonds, a splash pad, a skating loop in winter, a dog park, and scenic hiking and biking trails. The Harry Howell Arena with two ice pads is just down the road, and community events like the Waterdown Ribfest at Memorial Park bring the neighbourhood together. Enjoy a short drive to Burlington, Dundas, Hamilton, and Aldershot GO Station — all under 10 minutes away. Located at Clappison’s Corners, the home also offers quick access to major highways, making trips to Oakville, Toronto, St. Catharines, and Niagara Falls easy. (id:8999)
860 Vine Street
Cambridge, Ontario
Welcome to 860 Vine St., Cambridge! This magnificent home features 8 spacious bedrooms and 4 full bathrooms, offering over 2,500 sq. ft. of above-ground living space. Zoned R4, the property is currently set up as a duplex but has the potential to be converted into a triplex, making it an excellent choice for investors or first-time buyers. Main & Second Floor: 6 bedrooms, 3 full baths, a bright living and dining area, plus a spacious 2 kitchen. Basement: 2 bedroom plus a den, a kitchen, family room, and a separate entrance—ideal for in-law setup or rental income. Parking & Garage: 4 car driveway plus a detached, generous-sized 1-car garage. Recent Updates & Features: Roof (2023) A/C (2021) Windows (2013 North Star, lifetime warranty) This home is in a prime location with easy access to the highway, shopping, restaurants, and all amenities. It’s also conveniently close to Conestoga College, making it perfect for student rentals. Whether you’re looking for a large family home or a turn-key investment opportunity, this property checks all the boxes. ? Property Management services are available for a completely worry-free investment! (id:8999)
1099 Henry Street
Wellesley, Ontario
Step into this delightful 3-bedroom bungalow in the charming town of Wellesley, Ontario — where community and convenience come together. Set on an impressive 65’ x 267’ lot, this home offers endless space for families to play, relax, and make memories. The fully fenced backyard is your private retreat, with a large deck and gas BBQ hookup, perfect for summer gatherings with friends and family. Inside, you’ll find a bright living room with vinyl plank flooring and plenty of natural light. The eat-in kitchen provides excellent storage with added cupboards and pull-outs, and a walkout to the deck makes indoor-outdoor living effortless. The partially finished basement offers flexibility with a bonus room, plus a roughed-in bathroom, bar, and gas fireplace - giving you plenty of options to expand your living space and make it your own. With most of the windows and doors updated, this home is well-equipped with central A/C (2023), spray-foam insulation in the basement, and a 200-amp electrical panel. Enjoy the small-town lifestyle with wonderful neighbours, a school just a short stroll away, and shops, restaurants, and highway access only minutes from your door. A rare opportunity to combine space, comfort, and community in one incredible Wellesley home — it’s ready for your next chapter! (id:8999)
258 Jones Road
Stoney Creek, Ontario
Spacious bungalow on an impressive 75 x 200 ft lot in a prime Stoney Creek location. This home offers plenty of potential with a full in-law suite in the basement, ideal for extended family or income opportunities. The main level features generous living space, while the lower level provides a separate entrance and second kitchen. Outside, enjoy a huge driveway with ample parking, a garage, and a covered back patio overlooking the expansive yard. A great opportunity to renovate and make it your own in one of Stoney Creek’s most desirable areas. (id:8999)
70 Robins Avenue
Hamilton, Ontario
Welcome home to this Crown Point charmer! This sun-soaked 3 bed home has been recently updated and is ready for you to move in and enjoy everything the neighbourhood has to offer! Featuring brand new stainless steel appliances, a stylish new kitchen with tons of cabinet space and over-sized island, new flooring throughout, new lighting fixtures, fresh neutral paint and tasteful finishes. The large private backyard is just waiting to be transformed into your perfect outdoor space. This extremely walkable home is close to transportation and a few mins to all the amenities at the Centre on Barton. Nothing to do but move in! (id:8999)

