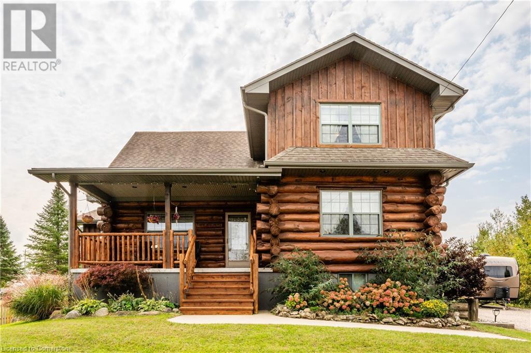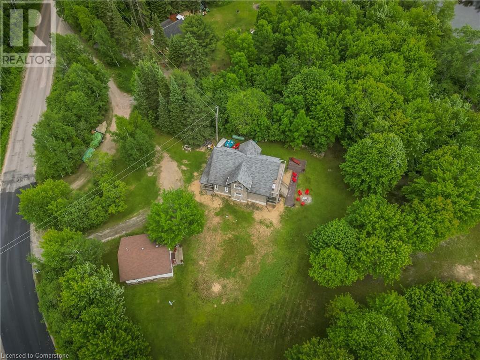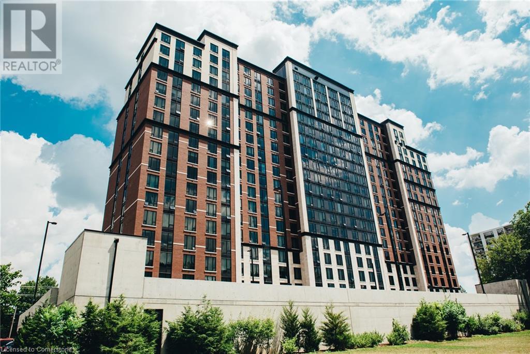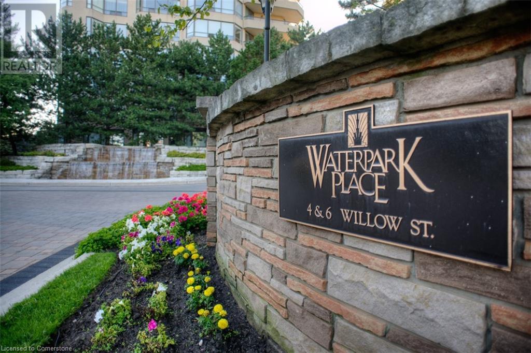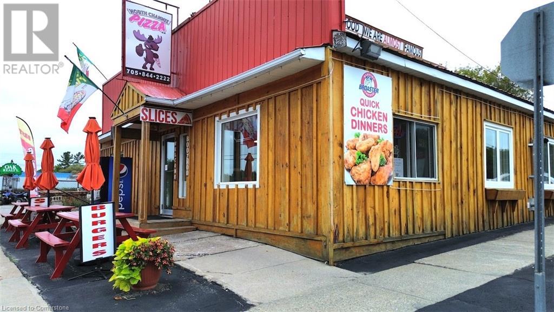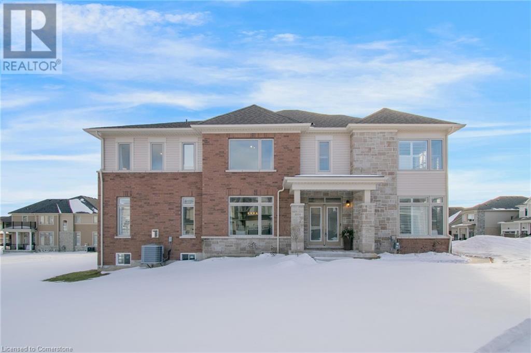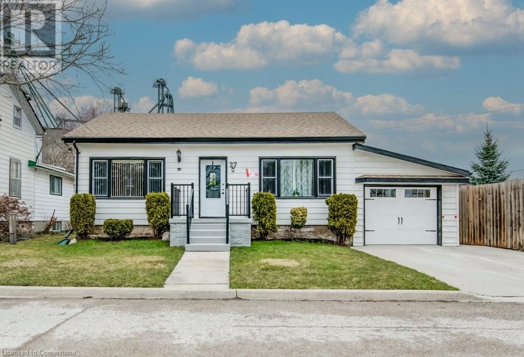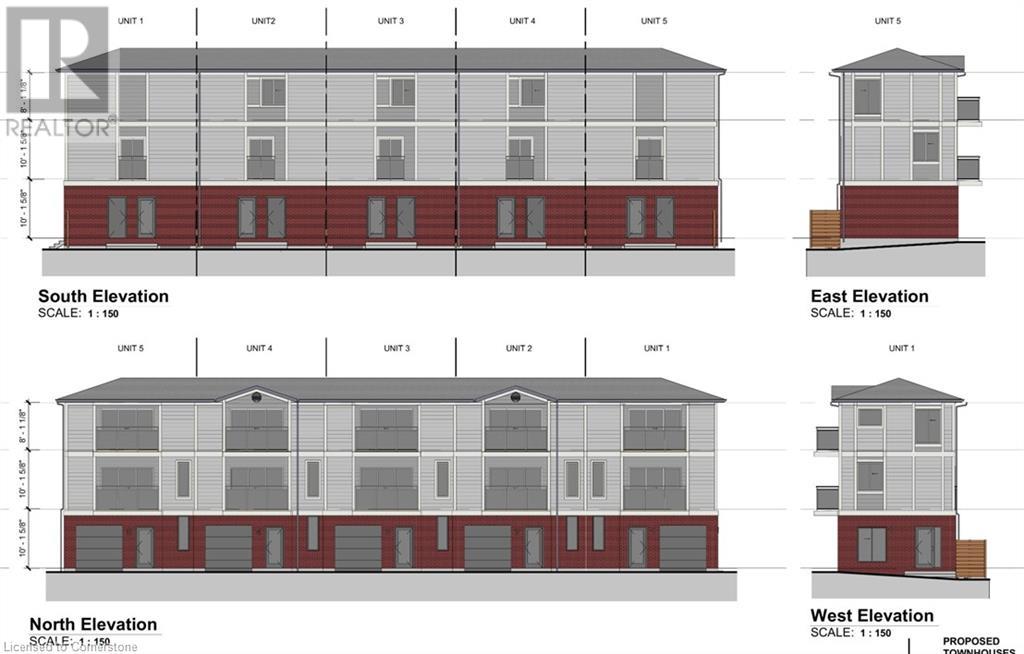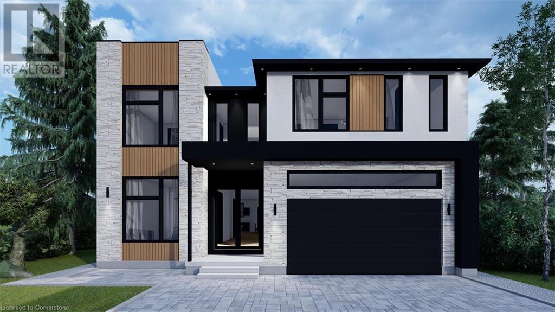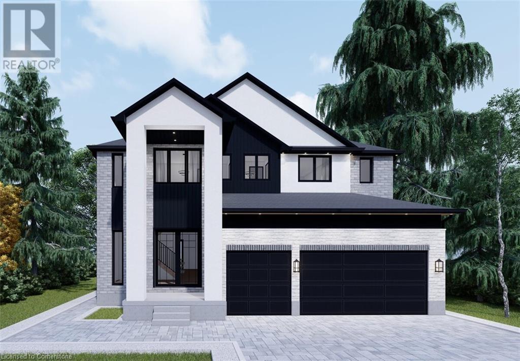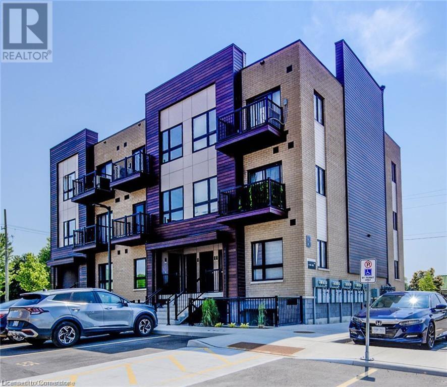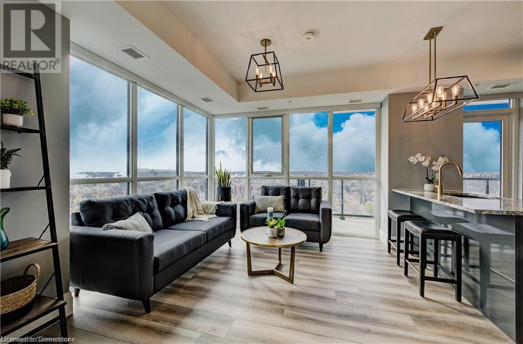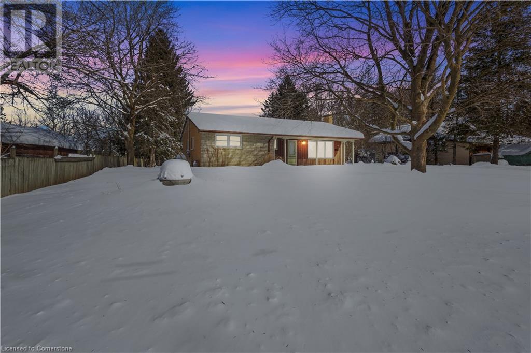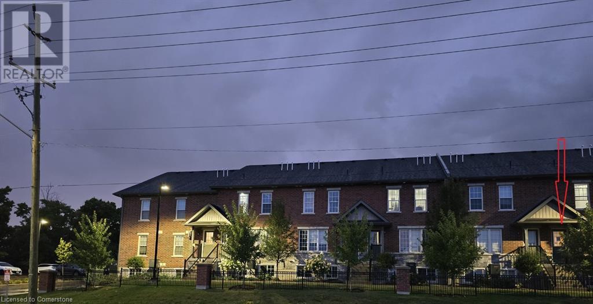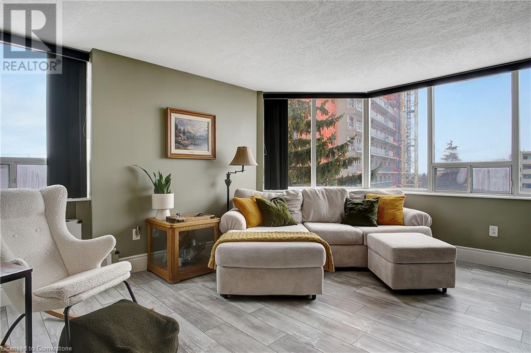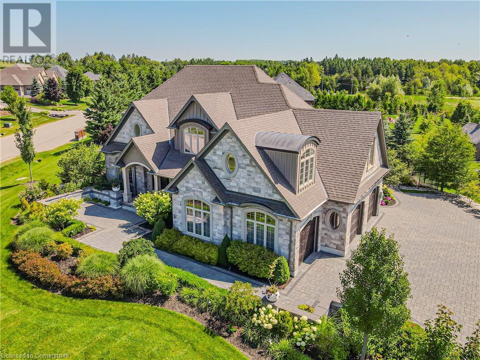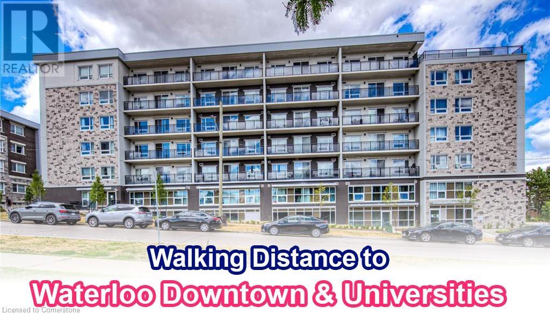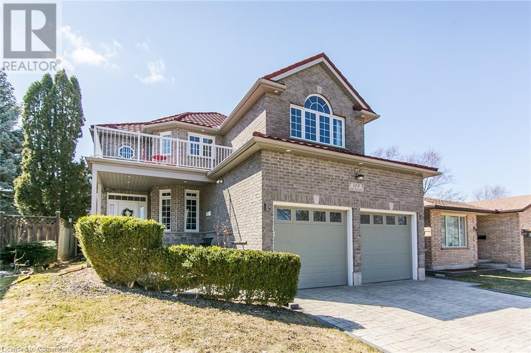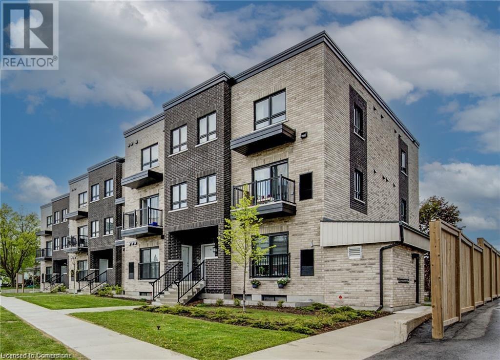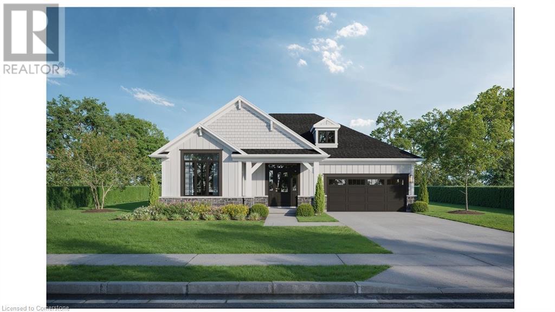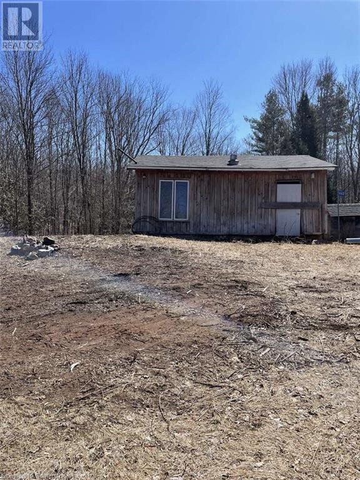171 Gosford Street
Southampton, Ontario
Move in and enjoy the summer in this custom designed, custom built, locally sourced white pine, log home or four season oasis in picture perfect Southampton. Incredible property centrally located, close to schools, shopping, golf courses and of course the beach and Lake Huron with its' amazing sunsets. The property also features an impressive 930 sq foot detached garage with unlimited possibilities for a workshop, storing all your toys for 4 seasons of fun, an RV (with RV Outlet), classic car or perhaps a home business. Step inside the log home from the expansive rear covered deck into the mudroom then through the hallway to where you can cozy up by the 2 sided gas fireplace from either the main floor primary bedroom with walk in closet & ensuite privilege including a jacuzzi tub and laundry area, or the chalet style living room with soaring ceiling. From the living room, you can access the beautiful covered front porch. The functional kitchen provides ample storage and has an island/breakfast bar conveniently located between the kitchen, dining area and living room. The dining area has a walk out to a covered back porch w/nat. gas bbq hook up. Upstairs enjoy magical morning sunrises, spectacular Southampton sunsets and night stars which can be viewed from the comfort and privacy of the upper loft area. There are 2 sep. sleeping areas, one used as a family room, one a bedroom & another full bath for privacy for family or guests. The lower level features a partially dry-walled basement waiting for your personal inspiration as well as a cold room and r/i for bathroom. Outside is a partly fenced, huge backyard, detached garage, & garden shed. Whether you enjoy hiking or biking, swimming, boating or fishing, golfing or skiing, gardening or simply relaxing - this home is central to everything. It offers lots of room to work and play-raised garden beds, landscaped area w/small pond, sandy area, firepit & ample parking. This could be your dream home! (id:8999)
2 Bedroom
2 Bathroom
2,049 ft2
5 Bridge Road
Magnetawan, Ontario
This beautiful Waterfront cottage on Poverty Bay in the serene setting of Magnetawan offers a picturesque view of the dock and waterfront. The perfect getaway, this property is ideal for anyone looking to purchase a vacation home or seeking a secluded lifestyle away from the City. Imagine spending your days kayaking and fishing right from your own private dock! Featuring an open concept floor plan with 3 bedrooms on the second level and 1 on the main level, along with 2 full baths, this cottage boasts 9ft ceilings and hardwood floors throughout. The views from the property are simply breathtaking. A bonus Master retreat awaits with its own balcony that overlooks the beautiful landscape and waterfront. In the colder months, you can cozy up to the wood-burning fireplace on the lower level. The property offers 300ft of water frontage and over an acre of land, providing ample space for seasonal activities. Additionally, there is a 20x24ft Bunkhouse and deck for hosting friends and family. Maintenance is made easy with features like a newer drilled well, septic system, UV water filtration, 200 amp service, generator plug, screened-in front porch, and storage for boats and lawn equipment under the front porch. Don't miss out on this opportunity - inquire for more details! (id:8999)
4 Bedroom
2 Bathroom
2,348 ft2
85 Spruce Street Unit# 112
Cambridge, Ontario
MODERN LOFT LIVING! Welcome to this stunning loft, where soaring 16ft ceilings and expansive windows create a bright, airy ambiance. Featuring polished concrete floors, exposed brick, ducts, pipes, and iron columns, this space seamlessly blends original character with modern sophistication. Set within a 1910 fabric weaving factory stylishly converted into loft-style residences, Unit #112 offers over 1,250 sqft of thoughtfully designed living space. This one-bedroom plus den unit includes two full bathrooms, with the upper primary suite featuring a private ensuite. The kitchen is a chef’s dream, boasting an eat-in island, granite countertops, under-cabinet lighting, custom cabinetry, and stainless steel appliances. Above the den, a unique loft space—currently used as a gym—offers endless possibilities, from a cozy reading nook to a creative retreat. Additional conveniences include in-suite laundry, a private front door entry, one outdoor parking space, and a storage unit. Building amenities include a gym and party room. Perfectly located just steps from downtown, enjoy locally roasted coffee, boutique shops, the library, and a leisurely walk across the Grand River Pedestrian Bridge. You’ll also find Gaslight and Spruce Park mere minutes away. Experience the perfect blend of history, charm, and modern living—this loft is truly one of a kind! (id:8999)
1 Bedroom
2 Bathroom
1,270 ft2
1235 Richmond Street Unit# 701
London, Ontario
This bright, open-concept 3-bedroom, 2-bathroom condo is perfect for students or investors. Located in a premier Luxe building, it offers a stylish kitchen, spacious living areas, and modern finishes throughout. Enjoy top-tier amenities including concierge service, a gym, spa lounge, games room, movie theater, and study rooms. A fantastic opportunity for both comfortable living and investment! (id:8999)
3 Bedroom
2 Bathroom
1,075 ft2
4 Willow Street Unit# 1105
Waterloo, Ontario
Luxury living in the heart of the city with unobstructed views of Uptown Waterloo. This stunning, well maintained, 1700 square foot condo at the highly sought after Waterpark Place boasts 2 bedrooms, 2 full baths, 2 underground parking spots, locker, and an expansive wrap around balcony with beautiful sunset and city views. Step through the front door, through the front foyer and into the open concept living/family room, perfect for hosting company or enjoying family dinners. Separated by a fireplace, these conjoining rooms are spacious with several large windows providing amazing views and filling the space with natural light. The adjacent upgraded custom kitchen is spacious and features stainless steel appliances, stainless steel double sink, granite countertops, range hood, stunning tile backsplash, and ample storage space. Down the hall, past one of the 4-piece bathrooms and laundry room, you will find the first of two good-sized bedrooms. Finishing off this unit is the large primary bedroom that boasts a walk-in closet with custom built-in wooden shelving and an updated 4-piece ensuite bathroom with a glass shower and soaker tub. Within the building, you will find many amenities including an indoor pool, sauna, gym, party rooms, and guest suites. Outside, there is plenty of guest parking, a patio, and you can take a walk down to the pond and relax in the gazebo on those hot summer days! Conveniently located within walking distance of Uptown Waterloo and the Transit system, this unit is close to shopping, restaurants, night life, parks, trails, highway access, and much more! (id:8999)
2 Bedroom
2 Bathroom
1,711 ft2
101 Front Street
Spanish, Ontario
This residential/commercial property is ideally located on Highway 17 in beautiful Spanish, ON - an area known for its marinas with access to the North Channel of Lake Huron, hiking and snow mobile trails and much more! The current owner of this building has operated a thriving take out and delivery business, which has relocated to a bigger space, making room for your entrepreneurial venture here. Living quarters in the back include a primary bedroom with ensuite and separate sitting area, a spacious living room and open kitchen. A second bathroom has laundry facilities, and the entire property is convenient main floor living. There is an opportunity for a second bedroom with a quick re-conversion of a storage area. Book your viewing today! (id:8999)
1 Bedroom
2 Bathroom
2,100 ft2
140 Povey Road
Fergus, Ontario
Welcome to the REAL DEAL! OVER $100,000 just in upgrades for you! Premium Lot with 5 beds and 4 baths, Plus an Office Space awaits you! The Modern Connected Kitchen Experience will take your breath away! Say goodbye to your busy lifestyle by enjoying the features of this Smart Refridgerator. Check out the Master Ensuite which comes with Bluetooth Speaker for entertainment! Take notice of the California Blinds, Designer spotlights throughout the house. Relax on your Master Bed with the accompany of the illuminating Electric Fireplace! Do your laundry in style! (Washer and Dryer set with WiFi-enabled functionality). Reverse Osmosis system and Water softener is included for you! EXTRA BONUS; Upgraded Electrical Panel (200AMP), Basement: 3pc Bathroom Rough in Upgraded Insulation Ceiling for Garage Upgraded 1-1/4 Gas Line for additional Gas Appliances This house speaks for itself. Your search ends here! Book your showing today! (id:8999)
5 Bedroom
4 Bathroom
2,678 ft2
27 Station Street
Tavistock, Ontario
This charming bungalow is an excellent choice for first-time buyers, downsizers, or investors! Featuring 3 bedrooms and 2 bathrooms, this home offers both comfort and convenience. The updated 4-piece bath includes a luxurious standalone soaker tub, perfect for unwinding. Recent upgrades add to its appeal, including a newer roof (2019), a new wooden deck and patio doors (2023), furnace updated in 2014. The unfinished basement provides ample storage space opportunities. Outside, the deep, well-maintained yard features a spacious workshop with partial in-floor heating and hydro, ideal as a handy workshop, for a hobbyist or just as extra storage. A full-sized carport with a cement floor provides the perfect space for a vehicle or additional storage. A direct gas hookup on the back patio makes outdoor entertaining and summer BBQs effortless. Conveniently located close to all amenities, this lovely home won’t last long! (id:8999)
3 Bedroom
2 Bathroom
1,404 ft2
172 Kehl Street Unit# 3
Kitchener, Ontario
Modern Living Awaits …Stylish New Construction Ready This Spring! Welcome to your new home in a serene Kitchener community, where modern style meets everyday convenience. This brand-new, custom-built townhome, crafted by a reputable small-scale builder, offers a rare opportunity to be part of a charming, well-planned neighborhood with a true sense of community. With low condo fees, your exterior maintenance needs are taken care of, allowing you to enjoy a hassle-free lifestyle. Step inside to an abundance of natural light streaming through oversized windows, creating a bright and inviting atmosphere. The open-concept, multi-level layout is designed for effortless living and entertaining, featuring a spacious breakfast bar with ample seating…perfect for casual meals or hosting guests. Sleek stainless steel appliances are already installed, so you can move in and start enjoying your space immediately. Your private retreat includes a large walk-in closet and a beautiful ensuite bathroom, offering both comfort and convenience. Multiple balconies provide the perfect setting to sip your morning coffee while taking in stunning high-level views. Storage is plentiful, with generous closet space, a garage, and visitor parking for guests. Plus, there’s still room for personal customization, allowing you to add your own touch before move-in day. This prime location offers the best of both worlds, peaceful suburban living, yet just minutes from major highways, scenic trails, top-rated schools, restaurants, and essential amenities. Whether you're a first-time homebuyer or a savvy investor, this property presents an excellent opportunity to own a stylish, move-in-ready home in one of Kitchener’s most sought-after areas. Don’t miss out! Secure your place in this thriving community today! (id:8999)
3 Bedroom
3 Bathroom
1,102 ft2
172 Kehl Street Unit# 2
Kitchener, Ontario
Modern Living Awaits …Stylish New Construction Ready This Spring! Welcome to your new home in a serene Kitchener community, where modern style meets everyday convenience. This brand-new, custom-built townhome, crafted by a reputable small-scale builder, offers a rare opportunity to be part of a charming, well-planned neighborhood with a true sense of community. With low condo fees, your exterior maintenance needs are taken care of, allowing you to enjoy a hassle-free lifestyle. Step inside to an abundance of natural light streaming through oversized windows, creating a bright and inviting atmosphere. The open-concept, multi-level layout is designed for effortless living and entertaining, featuring a spacious breakfast bar with ample seating…perfect for casual meals or hosting guests. Sleek stainless steel appliances are already installed, so you can move in and start enjoying your space immediately. Your private retreat includes a large walk-in closet and a beautiful ensuite bathroom, offering both comfort and convenience. Multiple balconies provide the perfect setting to sip your morning coffee while taking in stunning high-level views. Storage is plentiful, with generous closet space, a garage, and visitor parking for guests. Plus, there’s still room for personal customization, allowing you to add your own touch before move-in day. This prime location offers the best of both worlds, peaceful suburban living, yet just minutes from major highways, scenic trails, top-rated schools, restaurants, and essential amenities. Whether you're a first-time homebuyer or a savvy investor, this property presents an excellent opportunity to own a stylish, move-in-ready home in one of Kitchener’s most sought-after areas. Don’t miss out! Secure your place in this thriving community today! (id:8999)
3 Bedroom
3 Bathroom
1,102 ft2
Lot 13 Sass Crescent
Paris, Ontario
Stunning Custom Home Opportunity in the Prestigious Arlington Collection by Carnaby Homes Prepare to be captivated by the unparalleled elegance and size of this to-be-built property, nestled in the picturesque town of Paris, Ontario. Located within the renowned Arlington Collection by Carnaby Homes, this majestic home promises to offer a selection of exceptional layout options to suit your lifestyle. This unique lot presents an exciting opportunity to create a luxurious residence tailored to your tastes and needs. Whether you’re envisioning a spacious family home or a refined retreat, this property offers the flexibility to craft the perfect living space. Every inch of this home will be designed for luxury, comfort, and ultimate satisfaction, making it more than just a place to live—it’s a lasting legacy. With four stunning models to choose from, the possibilities are endless. Please note that square footage, bedroom count, and pricing may vary based on the chosen model. For more details and to explore your options, please reach out to the listing agent today. Don’t miss your chance to build the home of your dreams in this coveted community! (id:8999)
5 Bedroom
5 Bathroom
4,035 ft2
Lot 9 Sass Crescent
Paris, Ontario
Stunning Custom Home Opportunity in the Prestigious Arlington Collection by Carnaby Homes Prepare to be captivated by the unparalleled elegance and size of this to-be-built property, nestled in the picturesque town of Paris, Ontario. Located within the renowned Arlington Collection by Carnaby Homes, this majestic home promises to offer a selection of exceptional layout options to suit your lifestyle. This unique lot presents an exciting opportunity to create a luxurious residence tailored to your tastes and needs. Whether you’re envisioning a spacious family home or a refined retreat, this property offers the flexibility to craft the perfect living space. Every inch of this home will be designed for luxury, comfort, and ultimate satisfaction, making it more than just a place to live—it’s a lasting legacy. With four stunning models to choose from, the possibilities are endless. Please note that square footage, bedroom count, and pricing may vary based on the chosen model. For more details and to explore your options, please reach out to the listing agent today. Don’t miss your chance to build the home of your dreams in this coveted community! (id:8999)
5 Bedroom
4 Bathroom
3,214 ft2
10 Palace Street Unit# B10
Kitchener, Ontario
Upgraded appliance package, bonus windows and quiet balcony exposure sets this unit apart! Welcome home to this meticulously crafted end unit 2-bed, 2-bath Condo, epitomizing modern living. Situated with northwestern exposure away from the main road offers better unobstructed sightlines and less road noise! Approximately 800 square feet of sophisticated residence features an open layout optimized for space and functionality. Ideal for individuals or small families seeking urban convenience without sacrificing style. Upon entry, you discover an luminous living area featuring a bonus window adding even more light flowing seamlessly into the sleek open kitchen. The kitchen is equipped with stainless steel appliances and an elegant breakfast island featuring beautiful stone countertops. This cozy living space is bathed in natural light, fostering an inviting atmosphere. Down the hall past the in-suite laundry and nicely finished 4 piece bathroom, youll find the two bedrooms offering even more natural flowing sunlight with western exposure. The primary suite with yet another bonus window also features its own 3 piece ensuite which is sure to impress! Situated in a vibrant neighborhood with tons of amenities and easy access to public transportation, this condo presents an unparalleled fusion of contemporary lifestyle and urban accessibility. Dont miss this opportunity! (id:8999)
2 Bedroom
2 Bathroom
780 ft2
108 Garment Street Unit# 1805
Kitchener, Ontario
Desirable “05” corner unit on 18th floor, with unique layout, ideally situated in Kitchener’s Innovation District. This beautifully finished suite has never been occupied. A former 2 bedroom floor plan, adjusted pre-construction with architect input, has created a larger, brighter common flex space. With wall from second bedroom professionally excluded and closet modified, you can have an amazing office, music room, dining space or add sofa bed or Murphy bed for guests. SouthWest exposure means stunning sunrises AND sunsets, plus panoramic views of Victoria Park, treetops and cityscapes. Oversized 99 sq ft balcony with glass railings. Efficiently designed open concept kitchen layout featuring eat-at peninsula, fashion-forward gloss finish designer cabinetry & gold toned fixtures, LG appliances in fingerprint-resistant charcoal finish, ice-maker fridge, built-in microwave with timed fan, granite countertops, under-cabinet lighting and elegant backsplash. Custom premium upgrades include doors, flooring, trim, lighting and closet organizers. Enjoy abundant natural light with full height double glazed windows and balcony door. You will appreciate 9 foot ceilings, premium flooring, upscale lighting, plus stacked washer & dryer. Features include wireless internet in suites and common areas; underground PARKING FOR 2 VEHICLES, plus convenient Storage Locker. This amenity-rich condo offers: pet run; landscaped BBQ terrace; relaxation area and outdoor pool with accessible elevator & outdoor shower; state-of-the-art fitness room with yoga area; entertainment room with cater kitchen; sports court with basketball net. Walk to Google, Deloitte, KPMG, D2L, Communitech, McMaster School of Medicine, U of W School of Pharmacy, Victoria Park, downtown core entertainment, cafes, restaurants, and stores. Quick access to both Hospitals, ION LRT, bus stops, Go Train, Expressway, and future transit hub. Geothermal heat, water, and Internet are included in the condo fee. Book your showing! (id:8999)
2 Bedroom
2 Bathroom
830 ft2
33 Golf Course Road
Woolwich, Ontario
SUPERIOR LOCATION - Great Investment/Build Opportunity! Welcome to 33 Golf Course Rd, a charming bungalow that offers rare potential in a desirable location. Situated on a flat rectangular 1/2-acre lot, this property is a beauty offering privacy and space just steps away from Conestoga Golf Course and The Grand River. 33 Golf Course Rd presents a truly unique opportunity to build onto the existing structure while maintaining key structural and mechanical aspects of the home to save overall costs, (For example, newer electrical panel (2012), Generac back-up natural gas generator (2012), new plumbing, new high efficiency furnace, new water heater new plumbing (2024) etc.). Inside the current home features 3 bedrooms and 1 bathroom with a classic bungalow layout as a great base upon which to build from (Current roof is 2021). Included in this listing is a professionally drawn up comprehensive architectural drawing highlighting the true potential of this property. This drawing includes examples of features that meet the requirements for building approval *subject to final approval* (such as an attached garage and second story). Of course this drawing can be further customized to meet your own creative design ideas. For those who don’t know, Golf Course Rd and the surrounding area is home to some of the most prestigious properties in the entire region, making this an ideal location to build your executive home, life and family. The backyard of the property contains a detached garage for ample storage of vehicles or equipment. Whether you’re a golfer, a nature lover, enjoy trails & access to the river, or someone simply seeking a quiet and spacious property, 33 Golf Course Rd is waiting for you take call it home. Don’t miss your chance to make this exceptional property your own! (id:8999)
3 Bedroom
1 Bathroom
2,398 ft2
252 Penetanguishene Road Unit# 10
Barrie, Ontario
For more info on this property, please click the Brochure button. Great Opportunity! Well Maintained 2 Level 4 Bed 4 Bath Townhome. Spacious Kitchen Features With A Centre Island, Stainless Steel Appliances. Open Concept Living Area. Each Bedroom Features It's Own 3 Piece Ensuite Bath, Closet & Above Ground level Window. Laundry On Lower Level. One Outdoor Parking Space Included. Location Perfect For Students Attending Georgian College Or Royal Victoria Hospital, Close To Hwy400, Park, Lake, Shopping Center & All Amenities. Great Investment Opportunity With Low Maintenance Fee. 1 Stove, 2 Fridges, 1 Dishwasher and Washer/Dryer included. (id:8999)
4 Bedroom
1 Bathroom
1,400 ft2
3227 King Street E Unit# 409
Kitchener, Ontario
Welcome to 409-3227 King St E, an executive corner unit designed for modern comfort and convenience. Located in a vibrant community with easy access to transit, the 401/expressway, and premier amenities like Fairview Mall and Chicopee Ski Resort, this home offers both style and practicality. The spacious and bright living room seamlessly flows into the updated eat-in kitchen, complete with modern finishes and stainless appliances. The large primary bedroom features a 3pc ensuite with a new glass walk-in shower, ensuring a private retreat. A versatile second bedroom can be used as a guest room, office, or nursery, making this suite adaptable to your lifestyle. An additional 4pc bathroom and in-suite laundry with a new washer and dryer add to the functionality of the space. This unit includes secure underground parking and an assigned locker, providing convenience and peace of mind. The building offers a range of amenities, including a fully equipped gym, an indoor pool, a library, and a party room. Step outside to enjoy the outdoor patio area or explore the many restaurants, shops, and recreational options nearby. Whether you're seeking a home that's close to work, play, or both, this property delivers on every level. With its exceptional location, modern updates, and well-maintained features, 409-3227 King St E is ready to welcome you home. (id:8999)
2 Bedroom
2 Bathroom
1,036 ft2
95 Old Ruby Lane
Puslinch, Ontario
On your drive home, your shoulders drop as you breathe more easily in the peace, serenity and tranquility of this exclusive country setting, just outside of the enchanting city of Guelph. Just over an hour from Toronto and located in the prestigious executive estate enclave of Audrey Meadows, you are surrounding by equally prominent and meticulously cared for homes. What sets this home apart are the extensive upgrades throughout and the resort-like backyard paradise. On 1.03 acres of land and exquisitely landscaped and manicured, you'll be proud to entertain family and friends in your 6832 sqft residence (including the 2201 fully finished lower level). Kids can splash in the inground pool while you relax on the covered back porch or in the outdoor covered living area beside the cabana. Indoors, exceptional quality and craftsmanship abound. Walk into the front foyer and you have the ideal combination of traditional formal areas for entertaining and a simply sensational open concept great room (kitchen, breakfast, living and family room) at the back. To the left of the foyer is the ultra private home office/den. Upstairs, you have a total of five well proportioned bedrooms and 3 full bathrooms. What's unique is the double primary bedroom arrangement. This could also make for a super deluxe separate guest suite. At the base of the gorgeous staircase, in the lower level, is the home fitness room with a commercial wall of glass. The 6th bedroom is a veritable hotel suite with its ensuite bathroom. Mirroring the incredible great room space above is the entertainment area with full kitchen, games area, and media area all in one huge space. The exterior is spectacular with the ultra high end Permacon stone. Triple fully finished garage with epoxy flooring and premium pro-grade cabinetry. This traditionally elegant home was completed in 2015, with the hundreds and thousands of dollars in upgrades. (id:8999)
6 Bedroom
6 Bathroom
6,750 ft2
275 Larch Street Unit# B215
Waterloo, Ontario
Discover Waterloo’s premier low-rise development, perfectly situated in the heart of campus life! This fully furnished 1-bedroom, 1-bathroom unit on the second floor offers secure entry and modern, high-end finishes, including granite countertops, a stylish tile backsplash, durable laminate plank flooring, and four stainless steel appliances, including a stackable washer/dryer. Enjoy the ultimate convenience with shops, restaurants, nightlife, Grand River Rock Climbing, Waterloo Park, WLU, UW, and Conestoga College all within walking distance. Commuting is a breeze with major bus routes steps away, the ION light rail station a short walk away, and easy access to Conestoga Mall and the expressway in under 10 minutes by car. Outstanding building amenities include a rooftop terrace, yoga room, fitness center, study lounge, and theatre room. Plus, there’s bike storage for your convenience and A/C to keep you cool in the summer. Low condo fees cover building insurance, maintenance, heat, water, private garbage removal, and more. Don’t miss this fantastic investment or home in a prime location! (id:8999)
1 Bedroom
1 Bathroom
498 ft2
100 High Acres Crescent
Kitchener, Ontario
Located in the desirable Forest Heights neighborhood, 100 High Acres is a beautifully crafted 2-story, all-stone and brick home offering over 3500 sqft of living space. With a 50-year steel roof (2022) and a newly paved interlocking driveway, this multi-generational home features a carpet-free layout, hardwood floors, and a custom kitchen with stainless steel appliances and granite countertops. The main floor includes a 3-sided gas fireplace, bright family room, and a spacious living and dining area. Upstairs, the primary suite boasts a large sitting area, a private balcony, walk-in closet, and a luxurious 5-piece ensuite. You will also find 3 additional bedrooms and a 4-piece bathroom. The fully finished basement (2022) offers a 5th bedroom, a modern eat in kitchen, family room with fireplace, full bathroom, and a second laundry room—ideal for multi-generational living. Enjoy a private backyard with a deck, pergola, and hot tub. Close to IRA Needles Blvd, the Boardwalk Shopping Centre, parks, schools, and public transit, this home offers both comfort and convenience. Book your showing today! (id:8999)
5 Bedroom
4 Bathroom
3,634 ft2
600 Victoria Street S Unit# 9
Kitchener, Ontario
Modern & Move-In Ready Stacked Townhome at 600 Victoria Street South, Unit #9. Discover the perfect blend of style, comfort, and convenience in this beautifully designed two-bedroom, one-and-a-half-bath stacked townhome. Whether you're a first-time buyer, downsizing, or investing, this home is move-in ready and packed with sought-after features. A Bright & Airy Main Floor, Open-concept, carpet-free layout on the main floor with premium laminate flooring throughout. Large windows bring in abundant natural light, creating a warm and inviting atmosphere. Spacious living and dining area, perfect for entertaining or unwinding. A convenient powder room on the main floor for guests. A sleek & functional kitchen with modern stainless steel appliances for a seamless cooking experience, whether prepping quick meals or hosting dinner parties. A tranquil lower level retreat with two generously sized bedrooms with spacious closets for all your storage needs and a beautifully designed four-piece bathroom, offering a spa-like retreat.Also on the lower level is the in-unit laundry makes everyday chores effortless. A prime location situated in a vibrant, growing neighbourhood with easy access to shopping, dining, and entertainment. Steps from public transit, makes commuting a breeze. A designated parking space included and a secure bicycle shed for additional storage. Enjoy low-maintenance living with modern finishes and energy-efficient design. With its unbeatable location, stylish interiors, and thoughtful amenities, Unit #9 at 600 Victoria Street South is the perfect place to call home. Schedule your private viewing today! (id:8999)
2 Bedroom
2 Bathroom
1,011 ft2
2797 Red Maple Avenue Unit# 9
Jordan Station, Ontario
Customize Your Dream Home! Welcome to Royal Maple, an exclusive bungalow community by Phelps Homes, located at 2797 Red Maple Ave in highly sought-after Jordan, ON. This brand-new, 1,395 sq. ft. fully detached bungalow offers the perfect blend of luxury, convenience, and customization, making it an ideal choice for downsizers, empty nesters, and retirees. Designed for carefree, turn-key living, this home includes grass cutting and snow removal up to your front porch, so you can enjoy a low-maintenance lifestyle. Featuring 9-foot smooth ceilings and a carpet-free design, the bright and spacious layout is enhanced by a gas fireplace, creating a warm and inviting atmosphere. The gourmet kitchen is finished with quartz countertops, while the luxurious ensuite bath boasts a tiled shower with glass enclosure, and quartz vanity for a spa-like experience. What makes this home truly special is the ability to customize your space. Buyers have the opportunity to select all interior finishes, ensuring every detail reflects their personal style. With an extra-wide lot, double garage, and double-paved driveway, this home offers both style and functionality. Enjoy outdoor living year-round with a rear covered porch, perfect for relaxing or entertaining. Located in a quiet bungalow community, this home is just minutes from Niagara’s finest wineries, boutique shops, and top-rated dining. With flexible closing available in late 2025 or early 2026, now is the perfect time to secure your future home. Don’t miss this rare opportunity—contact us today to learn more! (id:8999)
2 Bedroom
2 Bathroom
1,395 ft2
1681 King Street N
St. Jacobs, Ontario
Take advantage of this rare opportunity to build your dream home on the north end of St. Jacobs on this beautifully treed 1/3rd acre lot. The possibilities are endless. You can have the award winning Geimer Custom Homes build you this beautiful open concept bungalow with quality high end finishes, 9 foot ceilings, 5 piece ensuite bath, 4 piece main bathroom, den or 2nd bedroom, or bring your own ideas/renderings and have them put to paper. Enjoy walking the shops of downtown St. Jacobs or the surrounding nature trails. The property is centrally located within a 5 minute drive to Waterloo, Elmira, Conestogo Golf Course and 15 min to Guelph. Call me anytime to turn your dreams into reality. (id:8999)
1 Bedroom
2 Bathroom
1,591 ft2
1142 Spruce Trail
Arden, Ontario
For more info on this property, please click the Brochure button. Year-Round Maintained Road, Steps from Beach, Swimming, Boating, Fishing & Trails. Fully Insulated. Hydro is installed. The partially finished interior is the perfect project for any handyman/handywoman. Lots of potential. The cottage has one bedroom (2nd Bedroom could be potentially added) and an open concept kitchen/living room with woodstove (woodstove to be certified by buyer). 60 mins from Kingston 95 mins from Ottawa 90 mins from Peterborough 2 ½ hours from East GTA (Scarborough). Enjoy the Quiet Natural Surroundings of the Area. Beautiful lake, great fishing and swimming. Private Sandy Beach, Recreation/Picnic Area, Boat Slips & Launch are 1 minute from Cottage with Access to Salmon River System and other lakes. Includes 340 acres of shared land and full lake access, beach, boats dock, boat launch, showers, washrooms and drinking water filling stations. Short drive to Legion, community center, gift shop, convenience store, and public library. A Perfect entry level cottage at Garrison Lake. 10 kms to over 250,000 Acres of Crown Land. ATV/snowmobile trails and Conservation hiking snowshoeing trails abound, canoeing, kayaking, boating, fishing, hunting! Monthly maintenance fee $55. (id:8999)
1 Bedroom
1 Bathroom
488 ft2

