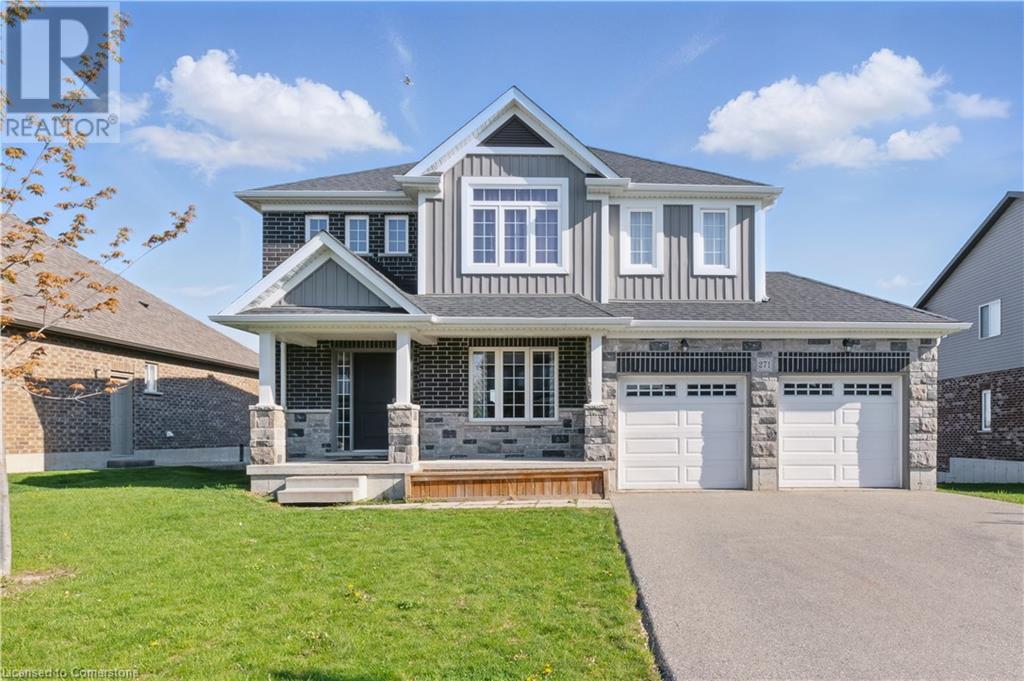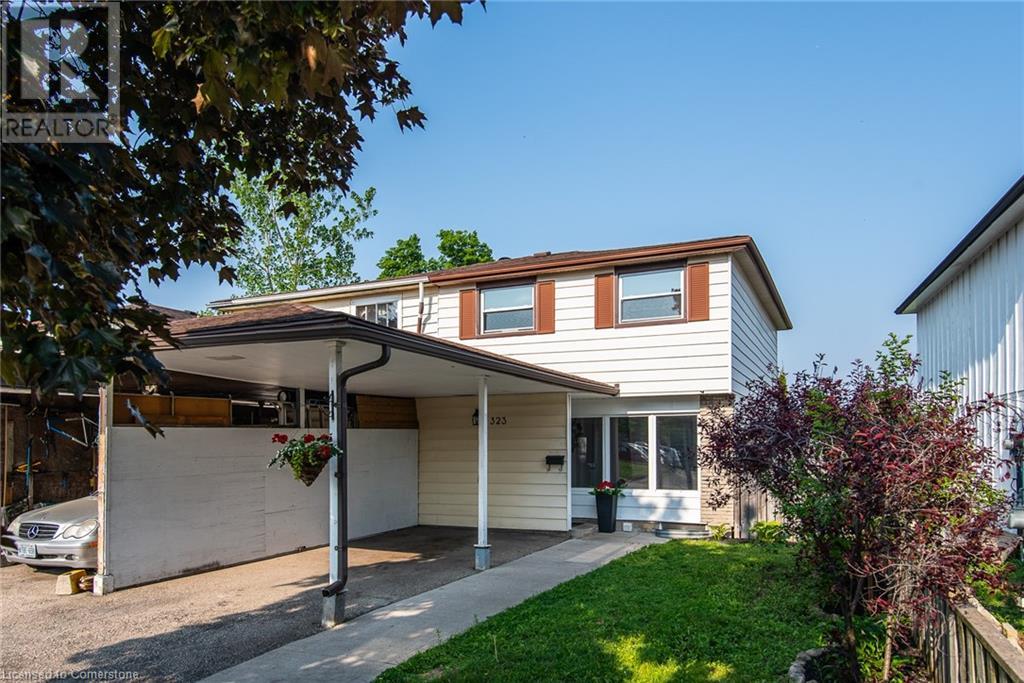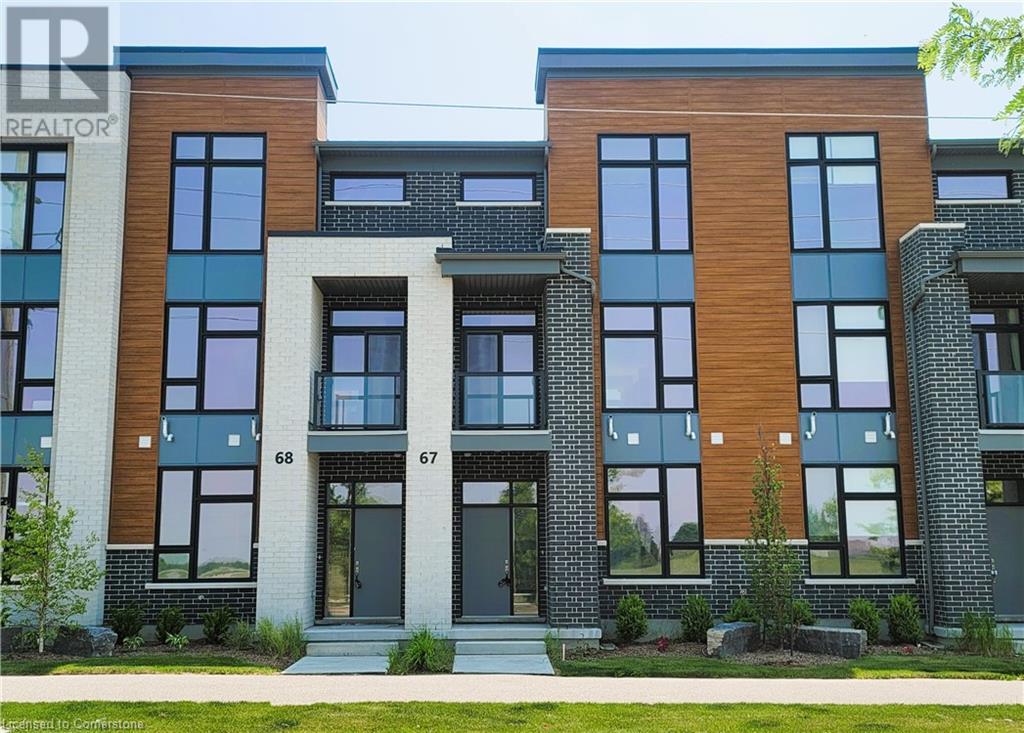275 Mckenzie Street E
Listowel, Ontario
Welcome to 275 McKenzie Street East in charming Listowel! This well-maintained 3-bedroom, 2-bathroom home offers comfortable living in a family-friendly neighbourhood. Step inside to a bright and spacious main floor featuring an open-concept living and dining area, a functional kitchen with ample cabinetry, and large windows that fill the home with natural light. Upstairs, you’ll find generously sized bedrooms and a full bath, ideal for growing families or first-time buyers. Enjoy outdoor living with a private, fully fenced backyard—perfect for kids, pets, or summer entertaining. Conveniently located close to schools, parks, shopping, and all the amenities Listowel has to offer. Don’t miss your chance to make this lovely property your next home! (id:8999)
3 Bedroom
2 Bathroom
1,972 ft2
271 Poldon Drive
Norwich, Ontario
This stunning 6-bedroom, 4-bathroom home in Norwich offers over 3,000 sq. ft. of living space on a prime lot with no rear neighbors. Built just 6 years ago by Hearth Stone Homes, the property combines modern comfort with timeless elegance. The main floor features dark engineered hardwood flooring, a formal dining room, a great room with a gas fireplace, and a spacious kitchen with an island, corner pantry, and eating area overlooking the fields beyond. A 2-piece bathroom and a convenient laundry/mudroom with access to the 2-car garage complete the main level. Upstairs, you’ll find four generously sized bedrooms, including a luxurious master suite with two closets and a spa-like ensuite. The fully finished basement offers two additional bedrooms and a 4-piece bath, making it perfect for guests or extra family space. Outside, enjoy the serene backyard and gazebo. The home boasts incredible curb appeal with a charming front porch. Move-in ready and designed for modern living, this is a must-see property! (id:8999)
6 Bedroom
4 Bathroom
3,241 ft2
270 Morrison Road Unit# 1b
Kitchener, Ontario
Nestled in a highly sought-after neighborhood, this meticulously maintained condo backs onto serene greenery and offers breathtaking views of Chicopee Ski Hill. Bright and airy, the open-concept living and dining area features elegant laminate floors and expansive windows that fill the space with natural light and a walkout to the deck. The well-appointed kitchen offers generous counter space and a cozy breakfast nook. Upstairs, you'll find a spacious primary bedroom with a private ensuite, along with two additional bedrooms and a full main bathroom. The fully finished lower level offers incredible versatility, featuring a large recreation room, two extra rooms perfect for a home office, gym, or guest space, plus a convenient 2-piece bathroom. Step outside through the walkout to your private patio, a peaceful retreat surrounded by nature—perfect for relaxation or entertaining. This exceptional home is part of a well-maintained community, offering carefree condo living with professionally managed landscaping, snow removal, and access to an inviting inground pool. Conveniently located just minutes from the 401, Fairview Park Mall, LRT, Costco, scenic walking trails, and Chicopee Ski Resort, this home is truly a rare find. Move in and enjoy! (id:8999)
4 Bedroom
4 Bathroom
2,171 ft2
120 Kilroot Place
Freelton, Ontario
Settle in to this spacious 1500 sq. ft. 2 bedroom 3 bath bungalow ideally located on a quiet court like street in Antrim Glen; a safe and vibrant land lease community geared towards retirees and empty nesters! This well maintained home features generous room sizes throughout. The additional living space in the lower level (rec room, family/games room plus a 2 pc bathroom) extend the living space to over 2200 sq. ft. Lots of space to share with friends & family . The sunroom overlooks the very private backyard with large deck measuring 18' x 12', plus step down to the patio and bbq area all with views of nothing but trees and sounds of birds. Enjoy the convenience of a double car garage with inside entry, plus parking for two cars in the driveway. As an added bonus, the garage has a 220V outlet. Discover resort-style living at Antrim Glen! This adult lifestyle community is conveniently located between Cambridge, Waterdown and close to the natural beauty of Valens Conservation Area. The impressive 12,000 sq ft community centre is yours to enjoy, complete with an outdoor heated saltwater pool, well-equipped gym, sauna, library, billiards room, shuffleboard courts, and more. A monthly fee of $1170.09 includes land lease fees and property taxes. (id:8999)
2 Bedroom
3 Bathroom
2,220 ft2
740 Inkerman Street E
Listowel, Ontario
Looking for a project, bring your tools and make this home your own! Plenty of potential in this one time family home on quiet Listowel street. This 2 bedroom home is beaming with possibilities for this home. Private back yard, close to schools, highway access and parks. (id:8999)
2 Bedroom
1 Bathroom
650 ft2
191 King Street S Unit# 1306
Waterloo, Ontario
Welcome to luxurious living at Bauer Lofts in Uptown Waterloo. This exceptional 2-bedroom, 2-bathroom condo spans nearly 1800 square feet, seamlessly combining two suites for a custom-designed residence unlike any other in the area. Step inside to discover premium finishes at every turn, from the tailored lighting plan to the rich hardwood floors that flow throughout the expansive layout. The heart of the home is a truly spectacular chef’s kitchen, thoughtfully designed with custom high-end appliances, including a built-in oven and gas cooktop, all seamlessly integrated into sleek, modern cabinetry. A showstopping oversized island serves as the perfect centerpiece—ideal for entertaining, casual dining, or gathering with friends. The kitchen also features an impressive walk-in pantry, offering both functionality and ample storage, making this space as practical as it is beautiful. Enjoy stunning views and sunsets from your expansive balcony, offering coveted southern exposure, ideal for relaxing or hosting guests. Retreat to the luxurious primary suite, a true sanctuary designed for comfort and elegance. This spacious bedroom features custom motorized blinds for effortless light control and privacy at the touch of a button. Step out onto the balcony directly from your suite and enjoy peaceful mornings or unwind at sunset. The newly renovated spa-inspired ensuite is a masterpiece of design, showcasing rich, modern finishes, a sleek double vanity, a glass-enclosed walk-in shower, and a deep soaker tub—creating the perfect space to relax and recharge. Additional features include a large storage locker for your convenience and 2 dedicated parking spaces, ensuring both security and ease of access. Located in the vibrant Uptown Waterloo neighborhood, Bauer Lofts offers unparalleled amenities and proximity to fine dining, shopping, and cultural attractions. Don't miss your chance to own this exceptional blend of urban sophistication and comfort. (id:8999)
2 Bedroom
2 Bathroom
1,793 ft2
67 Wellington Street N
Kitchener, Ontario
The search for your next INVESTMENT is over with this LEGAL DUPLEX, perfectly situated on a spacious 44.20’ x 160.06’ lot, directly backing onto the prestigious Google Office – Breithaupt Block. This FULLY RENOVATED property is a turnkey gem, offering two distinct living spaces designed for modern comfort and maximum returns. The MAIN LEVEL features a bright 2-bedroom unit with a cozy living room, an inviting eat-in kitchen, a full bathroom, and a finished lower level complete with laundry and ample storage—plus a convenient walkout to the backyard. Upstairs, the SELF-CONTAINED 1-BEDROOM APARTMENT impresses with a sleek full kitchen, stylish living area, bathroom with laundry, premium flooring, chic tile backsplash in functional kitchen, and SKYLIGHTS that flood the space with natural light. SEPARATE HVAC SYSTEMS (gas furnace & AC in both units, replaced in 2013), INDEPENDENT HYDRO METERS, and separate water heaters (one owned, one rented) ensure cost efficiency, with tenants covering their own gas and hydro while the landlord handles water and sewage. Currently VACANT, this property presents a PRIME OPPORTUNITY for investors to secure new tenants at current market rates—ideal for a mortgage helper, shared family living, or growing your real estate portfolio. RECENT UPDATES include new electrical panels, wiring, and plumbing (2013), ensuring worry-free ownership. Outside, two DETACHED GARAGE/STORAGE SPACES offer convenience, with rear laneway access to the backyard—where POTENTIAL FOR AN ADU (Accessory Dwelling Unit/Tiny Home) awaits. Located in a HIGHLY DESIRABLE AREA, this duplex is steps from the ION LRT, The School of Pharmacy, and the VIBRANT AMENITIES OF DOWNTOWN KITCHENER—including trendy cafés, shops, parks, and tech hubs. Don’t miss this RARE CHANCE to own a LUCRATIVE and VERSATILE property in one of Kitchener’s most dynamic neighbourhoods! YESTERDAY’S DREAM IS TODAY’S OPPORTUNITY—ACT FAST! (id:8999)
3 Bedroom
2 Bathroom
1,650 ft2
323 Preston Parkway
Cambridge, Ontario
Welcome to 323 Preston Pkwy! Ideal for first-time buyers or investors, this 3 bedroom, 2 bath, semi-detached home is move-in ready and finished top to bottom. Features include a double-length driveway, concrete walkway (2016), newer roof & soffits (2014), and a spacious 10x12 deck (2017) overlooking a fenced yard backing onto a park. The finished basement offers a cozy rec room and updated 3-pc bath (2015). Minutes to Hwy 401, Hwy 8, Costco Wholesale, Toyota Plant, Starbucks, schools, public transit, Riverside Park & Preston’s vibrant downtown! (id:8999)
3 Bedroom
2 Bathroom
1,100 ft2
271 Grey Silo Road Unit# 67
Waterloo, Ontario
*** MOVE-IN READY AND get 1 year condo fee credit!!! *** Enjoy countryside living in The Sandalwood, a 1,836 sq. ft. three-storey rear-garage Trailside Townhome. Pull up to your double-car garage located in the back of the home and step inside an open foyer with a ground-floor bedroom and three-piece bathroom. This is the perfect space for a home office or house guest! Upstairs on the second floor, you will be welcomed to an open concept kitchen and living space area with balcony access in the front and back of the home for countryside views. The third floor welcomes you to 3 bedrooms and 2 bathrooms, plus an upstairs laundry room for your convenience. The principal bedroom features a walk-in closet and an ensuite three-piece bathroom for comfortable living. Included finishes such as 9' ceilings on ground and second floors, laminate flooring throughout second floor kitchen, dinette and great room, Quartz countertops in kitchen, main bathroom, ensuite and bathroom 2, steel backed stairs, premium insulated garage door, Duradeck, aluminum and glass railing on the two balconies. Nestled into the countryside at the head of the Walter Bean Trail, the Trailside Towns blends carefree living with neighbouring natural areas. List price reflects all current incentives and promotions. (id:8999)
4 Bedroom
4 Bathroom
1,836 ft2
28 Centre Street
Grand Bend, Ontario
Stunning Cape Cod-Style Cottage in Grand Bend – Prime AirBnB Opportunity! Discover the perfect blend of charm, comfort, and income potential with this beautifully maintained 3-bedroom, 2.5-bath Cape Cod-style home, ideally situated in the heart of Grand Bend. Just over 10 years old and professionally finished on all three levels, this turnkey property is ideal as a full-time residence, family cottage, or AirBnB investment. The main floor boasts a spacious great room with a dramatic gas fireplace and soaring 2-storey windows, overlooked by an upper-level catwalk. Entertain effortlessly in the custom kitchen (updated in 2019) and adjacent dining area, while the lower level (finished in 2017) features a bright bedroom, cheater ensuite, and a cozy rec room/games space. Upstairs, you'll find two generously sized bedrooms and a luxurious 4-piece bath with a soaker tub and walk-in shower. Smart home upgrades include a smart thermostat, while outdoor living is enhanced by a 16' x 10' cedar deck (2016) with corrugated metal privacy fencing and a spacious 400 sq. ft. front deck—perfect for relaxing summer evenings. The single-car garage with inside access adds convenience, and the 40’ x 80’ lot sits in a newer subdivision just minutes from Tim Hortons, restaurants, and Grand Bend’s renowned beach. Stylish, spacious, and move-in ready—this is a rare Grand Bend gem you don’t want to miss! (id:8999)
3 Bedroom
3 Bathroom
1,948 ft2
9440 Eagle Ridge Drive Unit# 12
Niagara Falls, Ontario
Welcome to this delightful 2-bedroom bungalow-style condo townhouse, thoughtfully designed for comfort and ease. Vaulted ceilings create an airy, open feel throughout the main living space, adding charm and a sense of spaciousness. Set in a friendly, well-established neighbourhood, this home is perfect for downsizers, young professionals, or small families looking for low-maintenance living. The kitchen offers generous counter space and storage, making daily routines effortless. The functional, one-level layout is complemented by a single-car garage for added convenience and peace of mind. Both bedrooms are well-proportioned, providing quiet, restful spaces. Located just minutes from parks, schools, and shopping, this home combines practicality with a welcoming atmosphere in a fantastic community setting. (id:8999)
3 Bedroom
2 Bathroom
1,830 ft2
129 Victoria Road N Unit# 72
Guelph, Ontario
Step into comfort and style with this beautifully updated townhome, ideally located in a family-friendly Guelph neighbourhood. Bright and welcoming, the main floor boasts a spacious living room featuring a stunning bay window that fills the space with natural light. Enjoy the elegance of hardwood and modern plank tile flooring throughout the main level. The eat-in kitchen is a chef’s dream, offering an abundance of cabinet space, sleek stainless steel appliances, and a clear view of the backyard — perfect for keeping an eye on the kids while preparing meals. Built-in storage solutions keep things tidy and organized, making everyday living a breeze. Step outside to a private, tree-lined backyard complete with a gate, garden boxes, and room to grow your own herbs or vegetables — a great outdoor extension of your living space. Upstairs, you'll find generously sized bedrooms and beautifully updated bathrooms featuring modern finishes, colours, and lighting. The finished basement adds even more flexibility, with a good-sized rec room ideal for a family entertainment space, home office, or playroom. A convenient additional bathroom rounds out this level. Situated close to parks, scenic trails, shopping, schools, and the stunning Guelph Lake Conservation Area, this home offers the perfect blend of urban convenience and access to nature. Don’t miss this opportunity to settle into a move-in ready home in a fantastic location. (id:8999)
2 Bedroom
2 Bathroom
1,394 ft2


















