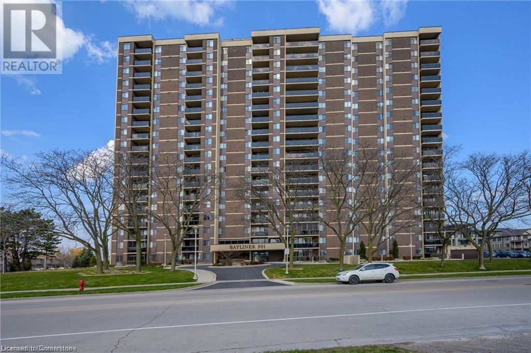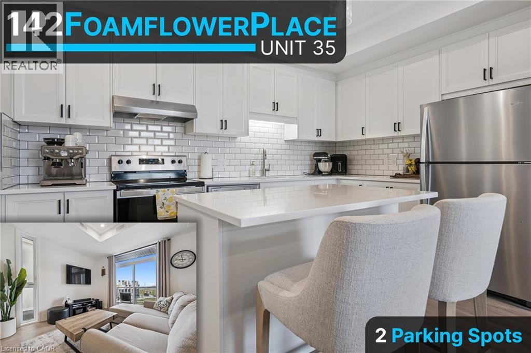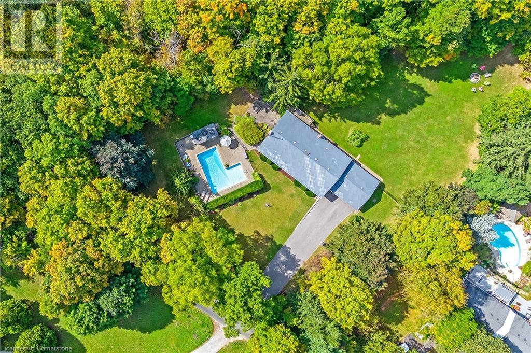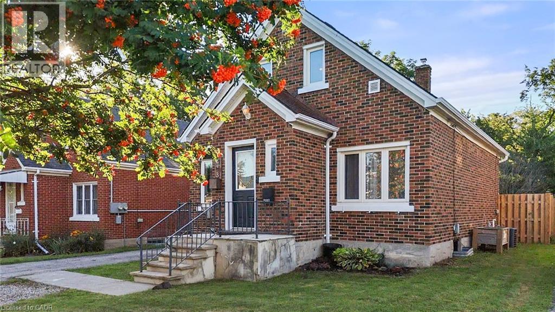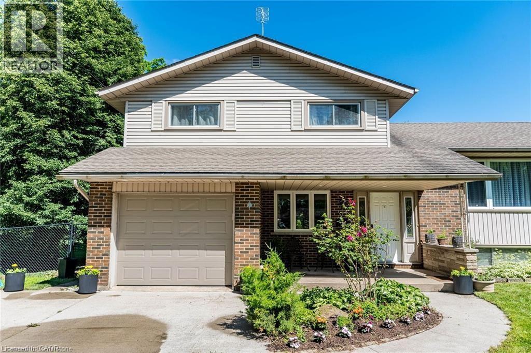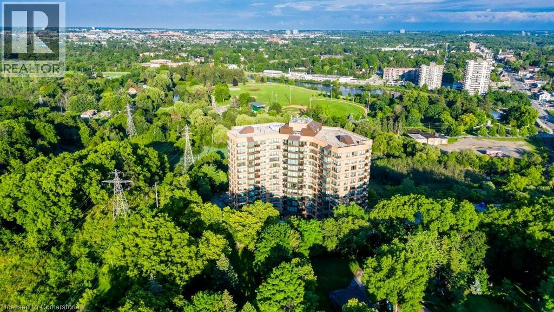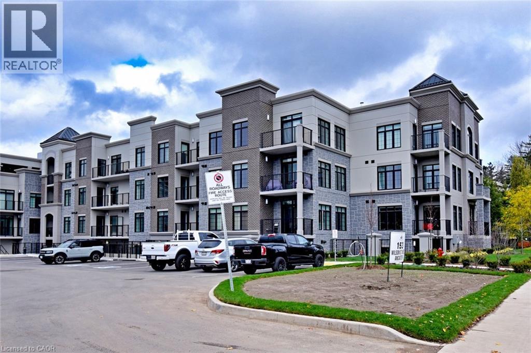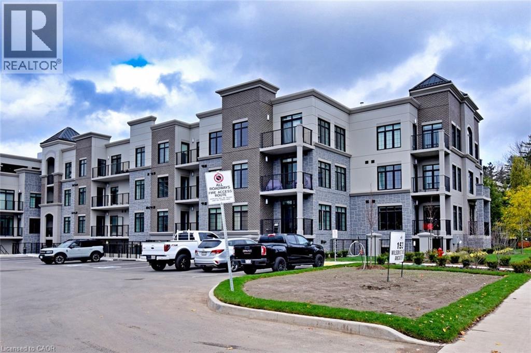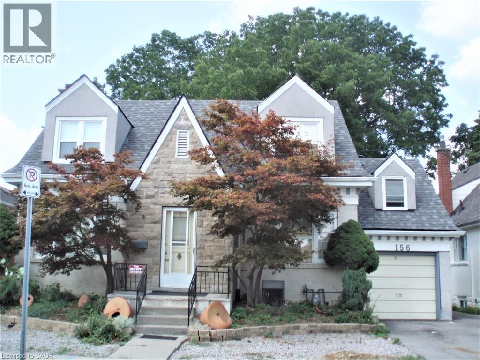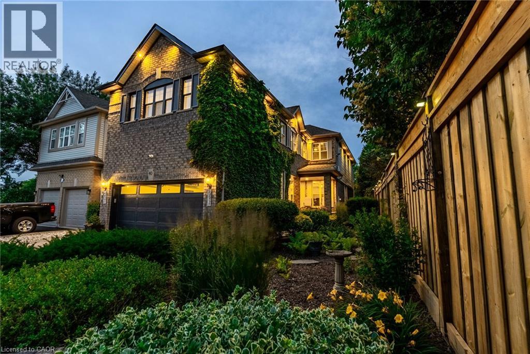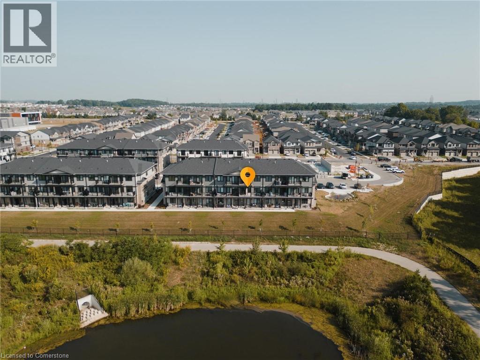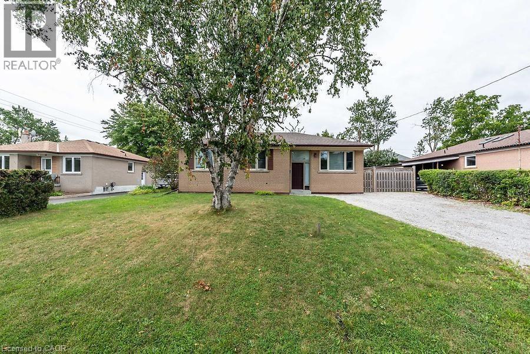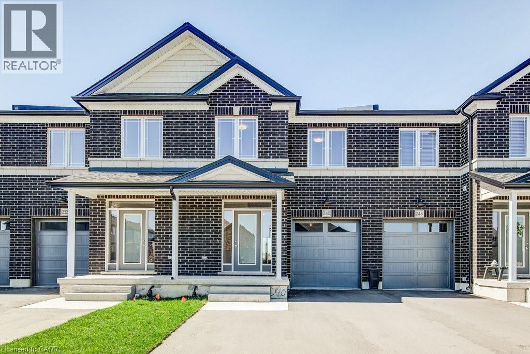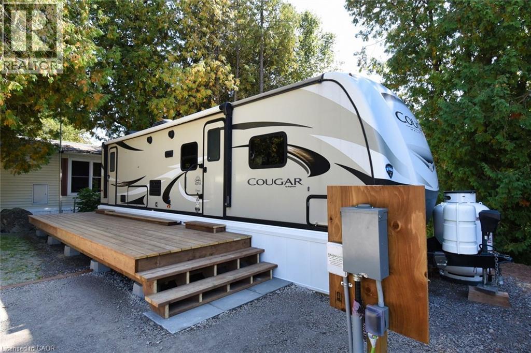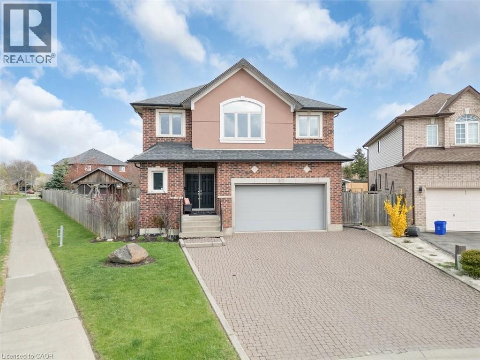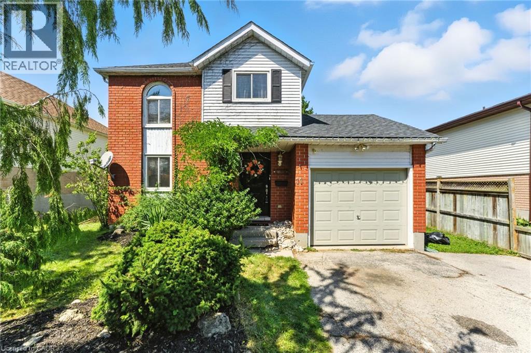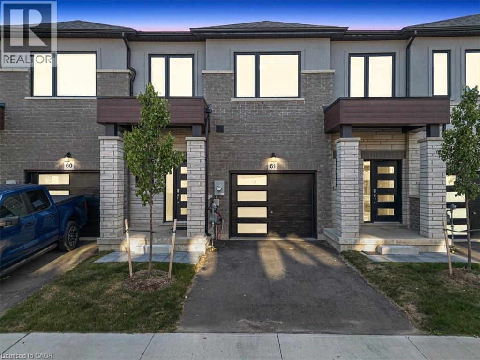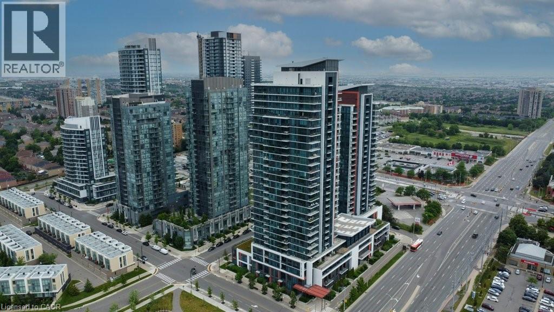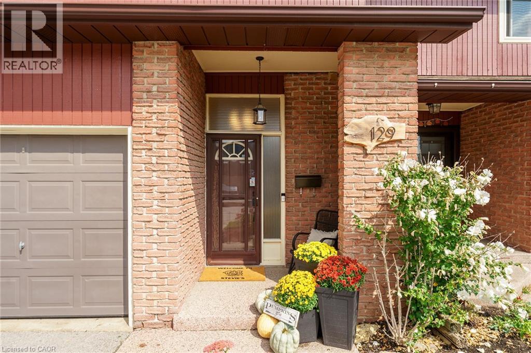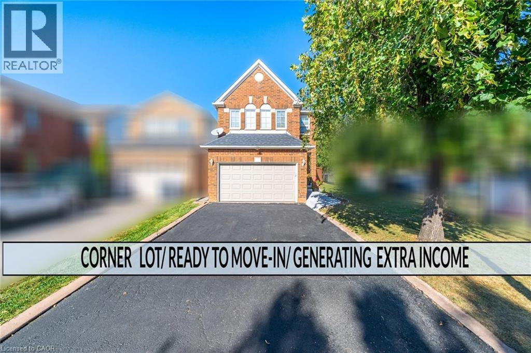301 Frances Avenue Unit# 1104
Stoney Creek, Ontario
Welcome home. LIFE BY THE LAKE!! Incredibly spacious 3 bedroom 2 bath condo in Stoney Creek Beach Community! Brand new luxury vinyl plank flooring, walk-in closet, ensuite and in-suite storage room. Great building with loads of amenities including an outdoor inground pool with beautifully landscaped gardens, gym, sauna, party room and plenty of visitor parking. Storage locker and 1 underground parking space. Inclusive condo fees and easy highway access. Walk the Waterfront Trail and take in the sunrise and beautiful lake views! (id:8999)
142 Foamflower Place Unit# 35
Waterloo, Ontario
Welcome to this beautifully upgraded 2-bedroom, 2.5-bath stacked townhome in the desirable Vista Hills community of Waterloo. This modern home is filled with premium finishes and thoughtful details. The kitchen shines with granite countertops, stainless steel appliances, pot lights, upgraded fixtures, and sleek black hardware throughout. The open-concept main floor features 9-foot ceilings, oversized windows, and durable laminate flooring, with sliding doors leading to one of two private balconies. Upstairs, both bedrooms are equipped with smart lighting, and the primary suite offers a walk-in closet, upgraded ensuite with glass shower, and access to a private balcony. A convenient upstairs laundry is located near the bedrooms, and the bathrooms are finished with quartz countertops for a touch of luxury. Additional highlights include a smart thermostat, upgraded light fixtures, and carpet-free living except on the stairs. With two parking spaces included, this home delivers both comfort and convenience. Located just minutes from shopping, dining, Costco, schools, universities, public transit, and The Boardwalk, this property combines style, functionality, and location—perfect for families, professionals, or investors alike. (id:8999)
2157 8 Sideroad
Burlington, Ontario
Enjoy the sounds of BRONTE CREEK and birds chirping as you BBQ in your wonderful new back yard! This 3+2 bedroom raised ranch bungalow w/ WALKOUT sits on a STUNNING 1.07 acre lot with a RAVINE along the full length of the property, NO NEIGHBOURS on THREE SIDES and is surrounded by trees for ULTRA-PRIVACY. Located in the highly sought-after village of Kilbride, this home is being offered for sale for the first time by the family of the ORIGINAL OWNERS. The home has lovely curb appeal, sitting back from the street, and features an over-sized living room and dining room w/ newer bay window and French doors to the beautiful yard. The renovated Barzotti kitchen features an abundance of cabinetry, quartz counters, pot lights, SS appliances including a 6-burner Viking gas cooktop and convenient desk area. There are 3 bedrooms on the main level and a 4-pc bathroom. The lower level WALKOUT features two additional bedrooms w/ large above-grade windows, one with a clubhouse cubby, 3-pc bath, large laundry w/ additional storage/workshop space, cold cellar, massive family room w/ fireplace, and den w/ walkout to yard and European roll-down shutters. Enjoy the large HEATED SALTWATER POOL with pool house and two changerooms tucked away for privacy. There is also a fun camo clubhouse with walkway and slide, shed for additional storage, firepit and massive back yard for the kids to run and play! Additional features include: steel roof, engineered hardwood on main level, NATURAL GAS HEATING, newer front door, new driveway (2020), new septic pump (2020), 2-car garage with loads of storage and SEPARATE ENTRANCE to BASEMENT from garage. Located close to all amenities, conservation areas, North Burlington Tennis Club, library, numerous golf courses, convenient corner variety store and easy access to major highways. Excellent school district in the desirable Kilbride Public School catchment. Do not miss out on this wonderful FOREVER HOME ... this is the one you have been waiting for! (id:8999)
473 Victoria Street S
Kitchener, Ontario
Discover the perfect blend of modern comfort and timeless charm at 473 Victoria Rd S, Kitchener, ON—a beautifully updated 3-bedroom, 2-bathroom detached home, tailor-made for first-time buyers or young families seeking an exceptional starter home in a vibrant, central location. Nestled just a 20-minute walk from the trendy Belmont Village and Kitchener’s dynamic downtown core, this home offers a bright, open-concept main floor with a sleek kitchen boasting quartz countertops, stainless steel appliances (fridge 2022, stove, dishwasher, overhead fan), and a spacious formal dining room—a rare gem for homes of this style. The finished basement, complete with a second full bathroom featuring an enclosed shower and plumbing roughed-in for a kitchen or wet bar with a convenient side entrance, provides versatile space for a recreation room, home gym, or future in-law suite. The private backyard, backing directly onto Belmont Park with its family-friendly playground and tennis courts, ensures no rear neighbors and features a newly built deck and fence (2023) for seamless outdoor entertaining. Recent upgrades, including a 2022 furnace, dryer, washer, energy-efficient basement windows, and new eavestroughs (2024 with warranty), deliver modern efficiency and peace of mind. With parking for 4+ vehicles, including a detached garage, and just minutes from the scenic Victoria Park, bustling Kitchener Market, and the convenient ION Light Rail, this move-in-ready home perfectly balances urban walkability with serene, private living in the heart of Kitchener’s thriving community. (id:8999)
3 Colonial Court
St. Catharines, Ontario
Unlock unparalleled potential in one of St. Catharines' most coveted North End enclaves! Nestled on a serene, tree-lined cul-de-sac shared by just 8 privileged properties, this 4-bedroom, 4-level side split sits moments from Lake Ontario's sparkling shores and scenic Waterfront Trails between Sunset Beach and Port Dalhousie. Revel in summer bliss beside your private saltwater pool, framed by mature trees and a skylight covered patio perfect for entertaining. Inside, discover a freshly painted canvas featuring rare gems: a den, cozy family room with gas fireplace, dual walkouts, inside garage access, owned tankless water heater, new laundry pair, and central vac rough-in. The massive 174-foot pie-shaped lot whispers Muskoka magic, offering exceptional left-side space ripe for your dreams to effortlessly accommodate a detached garage, workshop, or boat storage! Further unlock potential by transforming the covered porch into a grand family room or reimagining the main floor as open-concept living. Though craving some TLC, this home's price is a rare opportunity offering incredible value for its prime location, generous size, and truly transformative potential. Your dream lifestyle starts here! (id:8999)
237 King Street W Unit# 407
Cambridge, Ontario
Welcome to Kressview Springs Condominium, an exquisite residence ideally situated adjacent to the serene Riverside Park in Cambridge, just a quick three-minute drive to Hwy 401. This stunning building has recently undergone a thorough special assessment, resulting in impressive upgrades including a beautifully renovated lobby, brand new windows, modernized hallways, and essential repairs to the parking garage. Unit 407 stands out as a remarkable opportunity, as the current owner has already paid their portion of the special assessment upfront, sparing the new owner from any unexpected costs. With these extensive enhancements, you'll enjoy not only a luxurious living space but also the perks of resort-style amenities. Indulge in the indoor pool, unwind in the hot tub, soak up the sun on the deck, or take advantage of the saunas in the changing rooms. Additional amenities include a well-equipped workout room, a games room, a cozy library, a workshop, and a spacious terrace complete with BBQ facilities for entertaining. Underground parking space is P2-11 and Locker is P2-27. Inside Suite 407, you'll find sophisticated renovations showcasing beautiful flooring and upgraded trim. The $6,000 state-of-the-art HVAC system (receipt available in supplements) ensures your comfort year-round. The powder room boasts a modern hands-free sensor faucet, while the primary bathroom features a luxurious soaker jet tub, perfect for relaxation. Conveniently located near all essential amenities, this property offers easy access to downtown Preston, Costco, the Toyota Plant, Waterloo International Airport, golf courses, movie theaters, and much more. Seller open to creative financing! (id:8999)
153 Wilson Street W Unit# 103
Ancaster, Ontario
Welcome to this stunning 2-bedroom + den, 2-bath Clearview model condo, offering 1,146 sq. ft. of modern elegance. Situated on the main level, this unit boasts both a 50 sq. ft. balcony and a spacious 190 sq. ft. terrace, perfect for outdoor relaxation or entertaining. Designed with high-end finishes and $51,000 in structural upgrades, this home features an open-concept layout, a 10 LED potlight package, and sleek contemporary details throughout. The versatile den provides extra space for a home office or guest area. Enjoy premium building amenities, including gorgeous rooftop terraces, a fully equipped fitness space, and an elegant party room. A storage locker adds extra convenience. Located in a sought-after community, this luxurious condo offers the perfect blend of style and functionality. Don’t miss your chance to call this exceptional space home! (id:8999)
153 Wilson Street W Unit# 306
Ancaster, Ontario
Welcome to 153 Wilson Street West, a meticulously designed and luxurious condo in the heart of Ancaster, Ontario. Spanning approximately 1,304 sq.ft.,, this stunning residence combines spacious living with modern finishes and over $58,000. in premium upgrades, ensuring a refined living experience. Stop into the open-concept layout enhanced by pot lights throughout, illuminating each space with elegance and warmth. The two-toned kitchen is equipped with custom cabinetry featuring extended height uppers, a deep fridge cabinet with gable, valance molding, and pot drawers for ample storage. Soft-close hardware adds a touch of sophistication, while premium appliances and a fridge waterline bring ultimate convenience. Located close to all essential amenities, this property offers both comfort and convenience in a prime Ancaster location. Don't miss the opportunity to own this exceptional condo, where every upgrade has been selected with quality and taste in mind. (id:8999)
156 Bond Street S
Hamilton, Ontario
WALKING TO McMaster University! Charming 2005 sqf house, huge lot, basement walk out, closing to shopping area, schools, library, major bus route. Main floor bright & specious living room, dining room, kitchen, one bedroom & 3 pc bath. Second floor 3 big size room and 3 pc full bath, . Walk out Basement with 3 bedroom, 3 pc bath, and a lot of storage space. (id:8999)
2079 Maria Street
Burlington, Ontario
Welcome to 2079 Maria Street in the heart of beautiful downtown Burlington! This property is ideally situated just mere steps away from the liveliness of Brant Street with shopping, coffee shops, restaurants, bars, entertainment, nature, highway access and transportation options. This is the perfect entertaining space for the professional couple, first-time buyers, or those ready to downsize without trading away the downtown lifestyle. This home offers a spacious main level primary bedroom with an added loft bedroom/office space, as well as a finished studio space in the basement which can easily act as a third bedroom. Wrap-around deck offer multiple zones to entertain while enjoying the privacy offered by the abundant greenery.Updates include upgraded 100amp service (2021), owned tankless water heater (2021), furnace and A/C (2021), Dishwasher (2022), custom-sized blinds (2022), Washer and Dryer (2022), hardwood floors (2024), upgraded lighting fixtures (2024), neutral paint (2024), shingles (2020). (id:8999)
40 Premier Road
Waterdown, Ontario
Welcome to this fabulous 2,835 square foot Waterdown home with a fully finished basement and a stunning backyard oasis! Located within walking distance to schools, parks, shopping, restaurants and the YMCA, this special home truly has it all. This beautifully updated property features hardwood flooring and smooth ceilings with pot lights on the main level, along with striking 24 x 48 ceramic tiles that extend from the foyer through to the kitchen and family room. The updated kitchen is a showstopper with an abundance of white cabinetry, beautiful quartz counters and a massive 15' x 5' island with seating, drawers, electrical and pendant lighting over top —perfect for entertaining! The open-concept layout seamlessly connects the kitchen to the family room and overlooks the private, landscaped backyard. Additional main floor highlights include a den/office, a renovated powder room, a custom barn door to the laundry room and direct access to the backyard from the kitchen. Upstairs, you'll find a spacious computer niche (large enough for a piano!). Enjoy the huge primary suite with a sitting area, a walk-in closet with custom organizers and a luxurious renovated ensuite featuring a freestanding tub, double vanity and a glass-enclosed shower. All bedrooms are generously sized with two sharing a convenient Jack and Jill bathroom. Not to be forgotten is the beautifully renovated main bathroom with double vanity. The fully finished basement offers a rec room, 3-piece bathroom, bedroom and a versatile playroom (currently set up as a bedroom). Outside, enjoy your private retreat with an inground heated pool, stone patio sitting area, mature trees for ultimate privacy and gorgeous landscaping front and back. The dramatic paver stone driveway with inlay adds to the curb appeal. Don’t be TOO LATE*! *REG TM. RSA. (id:8999)
104 Lomond Lane
Kitchener, Ontario
Welcome to this bright and stylish 2-bedroom, 2-storey stacked townhouse—just one year old and in like-new condition! Step into a thoughtfully designed open-concept layout featuring a modern kitchen with stainless steel appliances, plenty of cabinetry, and seamless flow into the living area. Enjoy two private balconies with views of nature and pond—one off the living room, perfect for morning coffee, and one off the primary bedroom, ideal for unwinding in the evening. Convenience is built right in with main floor laundry and a handy powder room for guests. Upstairs, you’ll find two spacious bedrooms, an ensuite and a full bath. Carpet is limited to the stairs, giving the home a fresh, easy-to-maintain feel. Located in family-friendly Huron Village, you’re close to schools, parks, the Huron Community Centre, and minutes to shopping, trails, and transit. Move-in ready, low-maintenance, and full of natural light—this home is perfect for first-time buyers, downsizers, or investors. (id:8999)
541 Sandmere Place
Oakville, Ontario
This all brick bungalow is located in the highly sought-after Bronte East neighborhood and is ideal for young families and commuters with quick access to the Highway and Bronte GO station. Also within close proximity to schools, parks, shopping and a short drive to the YMCA. This 3+2 Bedroom home features an updated Kitchen with Quartz counters, Stainless Steel Appliances, hardwood floors and a walk-out to the rear deck. The finished basement offers a 2nd kitchen, 2 bedrooms, full bathroom, a large recreation room, and a walk-up to the private rear yard. Current tenants would like to stay but will agree to leave with proper notice. As evident with the many new builds in the area, this lot is ideal for someone who would like to build a custom built home. The current owner had a permit for a custom designed home which as since expired. Please inquire to L.A. for more details. (id:8999)
240 Keeso Lane
Listowel, Ontario
Welcome to 240 Keeso Lane in Listowel. This two-story townhome built by Euro Custom Homes has 2300 sq ft of living space of which 1820 sq ft are on the Main and Second floor and has three bedrooms and three bathrooms. Upon entering the home you will be impressed by the high ceilings and bright living space including the kitchen with ample storage that features a walk-in pantry and island overlooking the open concept living space. Walk through the sliding doors off the back onto your finished deck and enjoy the afternoon sun. The second floor boasts three spacious bedrooms, and two full bathrooms. The primary bedroom has two walk-in closets and the ensuite features a double sink and a tiled shower. The laundry room is ideally located on the second level and features a sink. The property will be finished with sodding, asphalt driveway, and wooden deck off the back. This townhome is ideal for young families looking more living space but still having the comfort of a new build home or professional couples looking for low maintenance home. Tarion Warranty is included with this home. (id:8999)
1085 10th Concession Road W Unit# 29
Flamborough, Ontario
Rarely do you find an AFFORDABLE winterized 'tiny home' in a great park with nature and walking trail for you and your puppy....and all so close to highway accesses and shops. Visit today and see what this home and family park is all about. (id:8999)
340 Old Mud Street
Hamilton, Ontario
One-of-a-kind, only two owner custom home on a rare double lot in a quiet upper Stoney Creek court! This is the kind of property that rarely comes to market. Loaded with custom finishes, outdoor luxuries, and lifestyle upgrades inside and out. Winters have been spent skating on backyard rinks, and summers around the full brick pizza oven with chimney in the outdoor kitchen with Napoleon Prestige Pro 500 BBQ, fully wired with outdoor patio speakers, all set in a private green space. Sleek matching shed with electrical service and double doors featuring indoor/outdoor dog kennel. Integrated security system with LED lighting throughout the property. Step inside to a soaring 2-storey family room with a modern fireplace anchored by a fully plumbed 220-gallon aquarium, the stunning focal point and show piece of the main floor. The oversized kitchen easily fits a 12+ person table and flows into a spacious prep kitchen with granite counters and stainless steel appliances. A bold steel and wood staircase adds an industrial vibe. Upstairs, every bedroom has its own ensuite privilege. The main bedroom and ensuite bathroom feature a built-in surround sound system for a luxurious retreat. This home also includes a 104-bottle cantina with an in-wall security safe, Steam Core sauna, and a partially finished basement already equipped for a hair salon. Double car garage with EV charger, double driveway, and just minutes from schools, parks, shopping, movie theatres, and highway access. This isn’t just a home, it’s an experience. Come see it for yourself. (id:8999)
11 Hubert Court
Cambridge, Ontario
Looking for the perfect mix of fun, function, and location? This 3 bedroom home has it all, complete with a heated pool and tucked on a quiet court mere minutes to the 401, walking distance to schools and shopping and close to every amenity you could possibly need! Inside, the main floor opens beyond the foyer to a bright kitchen that offers room to grow, extend the cabinets and counters or add a sweet breakfast nook! There’s also a separate dining area, so you can finally have space to host! When the summer months are here, slide open the walkout access from the living room and let the backyard become your second living space! Morning coffees by the pool? Check. Weekend BBQs (with gas hookup)? Absolutely! The pool itself is designed for enjoyment and safety, featuring 8ft wide stairs and stainless steel rail for easy entry and exit, Plus the swinging gates let you easily close it off from kids or pets so you can relax while everyone has fun. Upstairs, you’ll find three comfortable bedrooms, including a well sized primary, along with a stylishly updated bathroom (2017). The lower level is the ultimate hangout space, offering a carpet-free rec room, a 2pc bathroom, and laundry area. The best part? Most of the big stuff is already done for you!... furnace, roof, swing-in easy-clean vinyl windows, pool liner, pump, and even the solar and winter covers. That means less time worrying about maintenance and more time enjoying your home. With loads of parking, a fun backyard escape, and a location that can't be beat, this is the kind of home that makes life easy and fun. (id:8999)
20 Elma Place
Cambridge, Ontario
Welcome to 20 Elma Place - a beautifully updated family home tucked on a quiet street in one of Cambridge’s most sought-after pockets! This move-in-ready property blends timeless style with thoughtful modern upgrades, offering a space that’s as functional as it is inviting. Step inside to find a bright, open main floor where natural light pours through large windows, highlighting the flooring and clean neutral finishes. The living room flows effortlessly into a spacious dining area and sleek updated kitchen (2025) complete with crisp cabinetry and stone countertops. It’s the kind of kitchen that makes weeknight dinners and weekend entertaining feel equally effortless. Upstairs, you’ll find three generous bedrooms, each with ample space, and a fresh, modern family bathroom. The lower level adds valuable bonus space with a cozy rec room, perfect for movie nights, play space, or a stylish home office. A separate laundry room and additional storage keep things practical and organized. Outside, the private backyard is a peaceful retreat - fully fenced and ready for summer BBQs, kids, or pets. The curb appeal is just as impressive, with a double wide concrete driveway. Set on a quiet street close to parks, trails, schools, shopping, and just a 3 minute drive from the 401, this home checks every box for today’s busy families! With nothing left to do but move in, 20 Elma Place delivers comfort, convenience, and that elusive “this is the one” feeling the moment you walk through the door. (Kitchen & Bathroom Updates - 2025, Concrete Driveway - 2024, Furnace - 2022, Water Softener - 2025, Dishwasher - 2024, Backyard Deck - 2024, Flooring - 2024) (id:8999)
64 Grassbourne Avenue
Kitchener, Ontario
Welcome to this gorgeous townhouse! Nestled in a beautiful community where you would love to spend quality time with your family. A perfect balanced home between nature and city with lots of trails and amenities around. Main floor boasts a large Kitchen with great room. Entire floor is carpet free. Stunning kitchen has lots of cabinetry space with upgraded countertops and beautiful island. 2nd Floor offers big primary bedroom with an en-suite along with 2 additional good-sized bedrooms. Finished basement can be utilized as your entertainment area or home gym or home office. Schools, parks and amenities are nearby. It won’t last long, so Don’t Miss it!! (id:8999)
155 Equestrian Way Unit# 61
Cambridge, Ontario
Welcome to this modern style beautiful 3-bedroom town with lots of upgrades and nestled in an upscale community. This stunning home offers a great value to your family! It is complete open concept style from the Kitchen that includes an eat-in area, hard countertops, lots of cabinets, access to beautiful backyard, upgraded SS appliances and large living room. 2nd floor offers Primary bedroom with En-suite and walk-in closest along with 2 decent sized other bedrooms. unfinished basement can be used for entertainment, home gym or office. Beautiful elevation makes it look more attractive. Shopping Malls, Parks, Schools and highways are closed by. Do not miss it!! (id:8999)
75 Eglinton Avenue W Unit# 1601
Mississauga, Ontario
Luxurious and light-filled 1+1 bedroom suite at the renowned Pinnacle Uptown, located in the heart of Mississauga. This impeccably upgraded unit features soaring 9-foot ceilings, floor-to-ceiling windows, and a thoughtfully designed layout. Enjoy stunning southeast views, including a glimpse of the CN Tower. The sleek, modern kitchen is both stylish and functional, complete with granite countertops and stainless steel appliances. The den offers a versatile space ideal for a home office. Finished in a timeless neutral palette, the open concept living areas create a warm and welcoming atmosphere. Enjoy the exceptional amenities of this luxury building, including a grand lobby, 24-hour concierge and security, indoor pool, state-of-the-art fitness centre, elegant guest suites, and visitor parking. Ideally located near Square One Shopping Centre, major highways (403/401), public transit, and the upcoming Hurontario LRT, this residence offers unmatched convenience and an elevated lifestyle at Pinnacle Uptown. (id:8999)
2301 Cavendish Drive Unit# 129
Burlington, Ontario
Are you looking for somewhere where that you can just come home after work and relax, without worrying about what renovation needs to be tackled next? Well, look no further!!! This home has been extensively renovated glowing with Pride of Ownership. Whether you enjoy hosting friends and family or just relaxing, this home proudly offers both. Cavendish Woods is a highly desired area. It is close to school, shopping, parks and public transit to list a few of the many amenities that surround the property. This property needs to be seen to be fully appreciated. (id:8999)
16 Feathertop Lane
Brampton, Ontario
Welcome to 16 Feathertop Lane, Brampton a beautifully upgraded corner-lot home perfect for first-time buyers or those looking to move up, with the bonus of generating extra income, Sky lights to see the stars in the night time, Lot of sun light in the house, Two separate laundry's, Wooden back yard deck to enjoy the summer, This super clean property features a new custom kitchen with quartz countertops & Backsplash, stainless steel appliances, and modern bathroom vanities. The fully finished basement includes a second kitchen. Conveniently located near Brampton Civic Hospital, restaurants, plazas, and transit, this home offers both comfort and convenience, Ready to move-in condition, and Don't miss this amazing opportunity! (id:8999)
1662 Erb's Road Unit# 10
St. Agatha, Ontario
Pride of ownership shines throughout this bungalow nestled in the charming Village of St. Agatha. Set within a peaceful enclave of just 18 homes in the desirable Summerfield Lane Lifestyle Community, this rare freehold bungalow offers the perfect blend of independent living and low-maintenance convenience, with snow removal right to your door and lawn care included! Ideally situated at the top of the complex and only 1 neighbour. Updated new flooring and freshly painted throughout, this is truely move in ready! Step inside to discover an inviting layout featuring a bright eat-in kitchen and a spacious living room. The home offers two great size bedrooms and one and half baths. At the back, a wonderful four-season sunroom extends your living space year-round, offering a walkout to the deck. Even more living space is provided with the full partially finished basement with walk up to the double car garage! Located only five minutes from Ira Needles Boulevard and the Conestoga Expressway, it provides quick access to city amenities while preserving a quiet, village atmosphere. Don't miss this unique opportunity to join a welcoming community and embrace a lifestyle of comfort and ease in beautiful St. Agatha. (id:8999)

