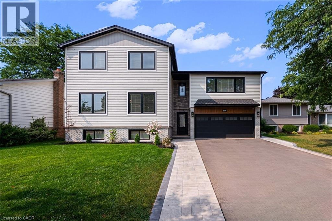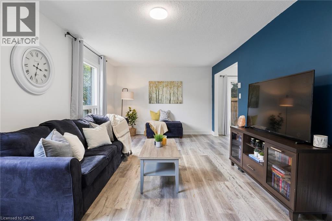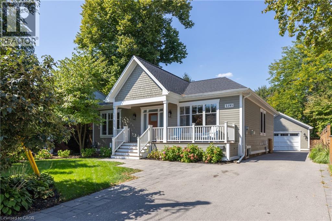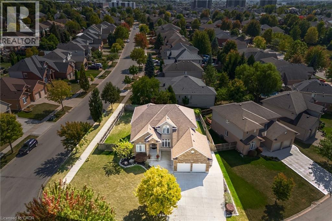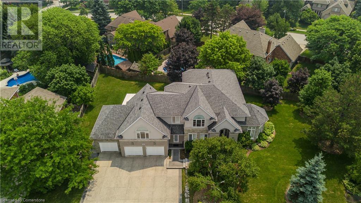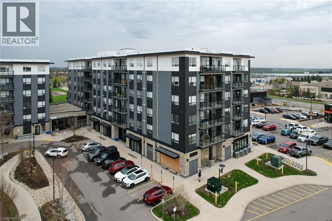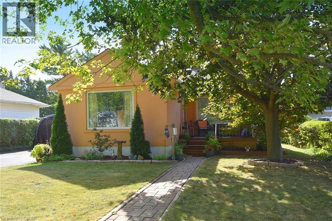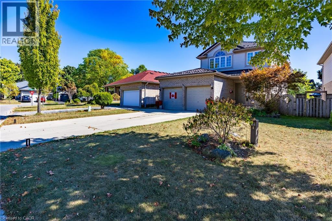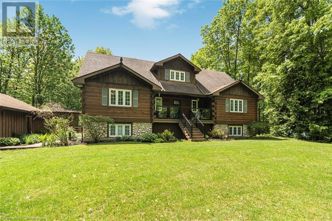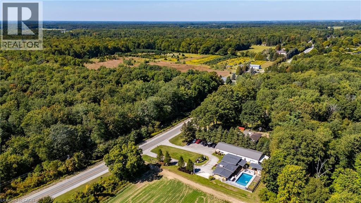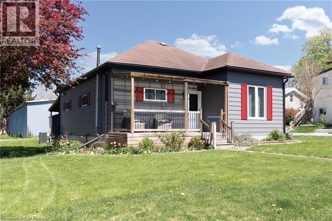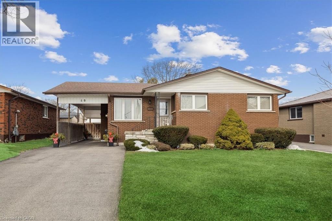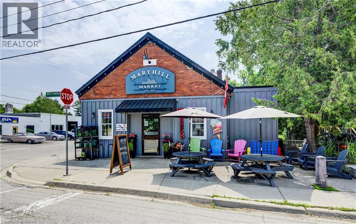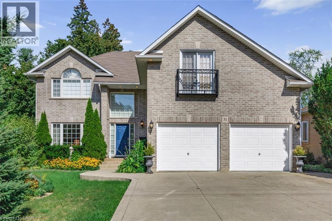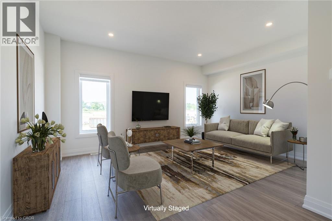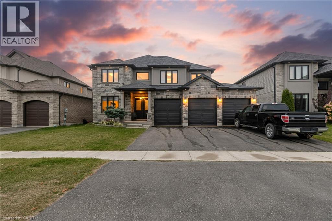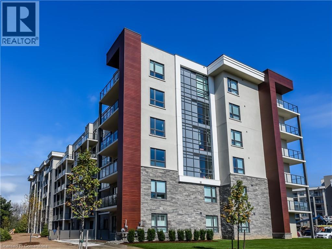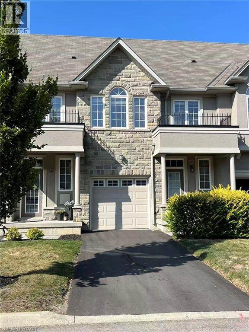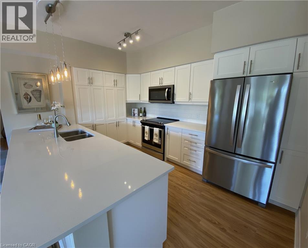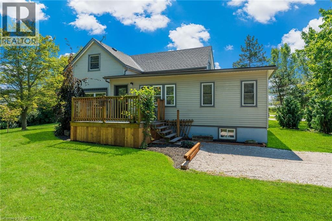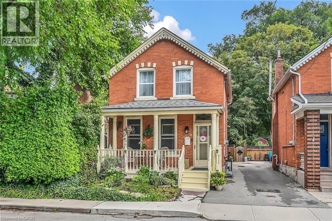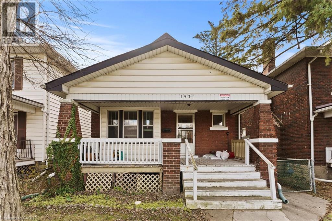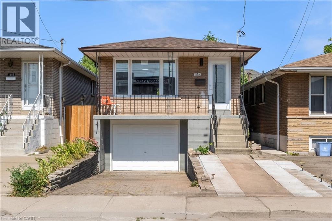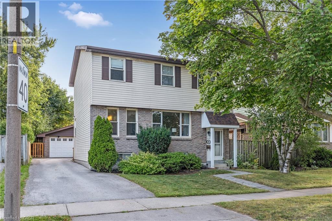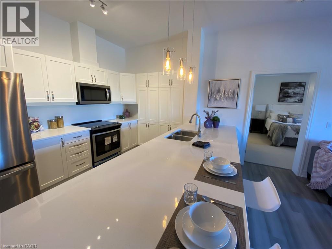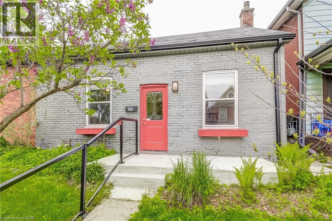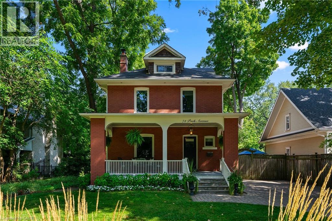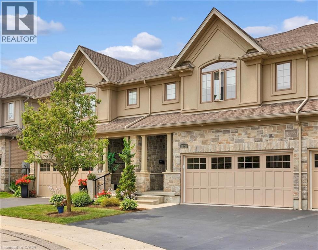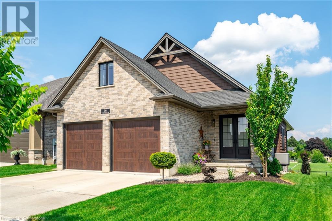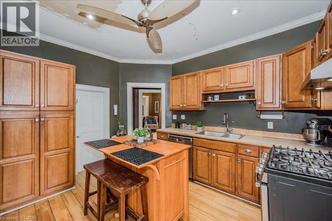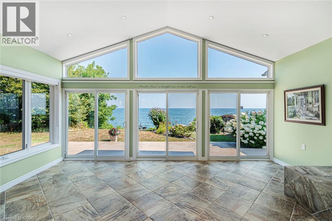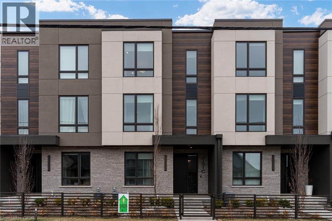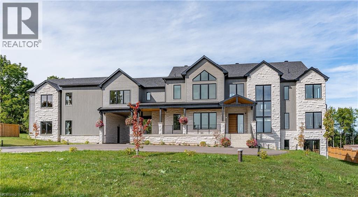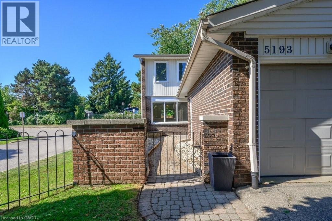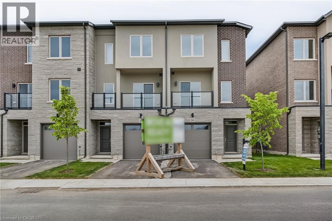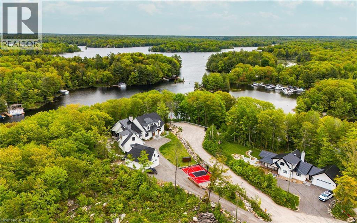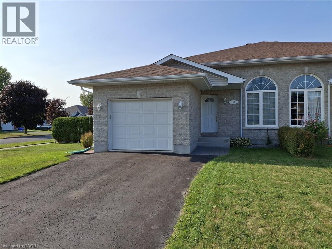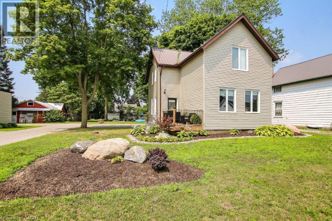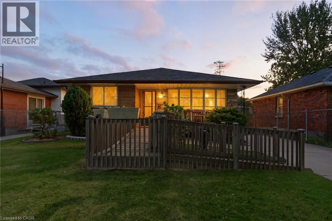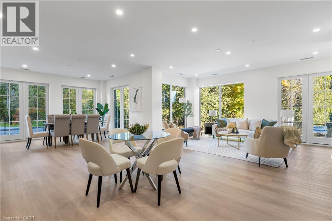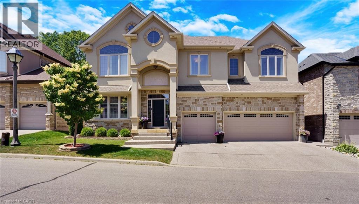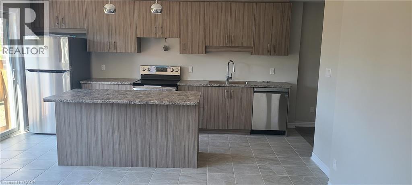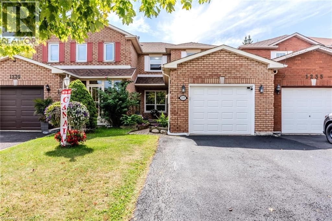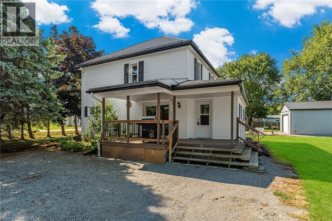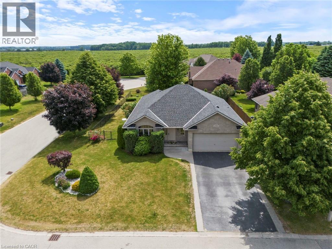5199 Broughton Crescent
Burlington, Ontario
With nearly 3,500 sq ft of finished living space across four levels, this 2023 custom rebuild is built for busy, growing families who need flexibility, flow, and standout style—all in one place. The main floor blends function with high design: wide-plank oak floors, open-riser stairs, and a showpiece kitchen with 10-ft quartz island, double ovens, pot filler, coffee bar, and open shelving. Whether you're feeding a crowd or helping with homework while dinner’s on, this space works. The 550 sq ft bonus family room is one of a kind—huge, light-filled, and set apart just enough to be your playroom, hangout space, or movie room. Need more bedrooms? The seller is open to dividing this into a 4th bedroom + lounge, so everyone has their own zone. Upstairs, you'll find three oversized bedrooms, including a luxurious primary suite with walk-in closet and spa-style ensuite featuring a soaker tub, walk-in glass shower, and double vanity. The upper level also has a large shared bath and laundry room—right where you need it. Downstairs, the finished lower level currently includes a self-contained suite with a full kitchen, bedroom, bathroom, laundry, and rec space—great for teens, guests, or extended stays. Prefer more bedrooms or an office? The seller is happy to remove the kitchen and convert the space to suit your family's lifestyle. Step outside to your private saltwater pool oasis—with all-new liner, pump, heater, and filter—plus a 350 sq ft covered porch with fans, lighting, and cedar accents. It's the backyard you've been dreaming of. Every major element is new (roof, HVAC, electrical, plumbing, insulation, windows, foundation waterproofing) and the finishes are high-end throughout. Tucked on a quiet street with a double driveway and Fraser Wood siding, this home offers the rare combo of size, function, and style—built for real life. (id:8999)
766 Walter Street Unit# D
Cambridge, Ontario
Welcome to this bright and airy end-unit townhouse, perfect for first-time buyers, downsizers, or investors! This end-unit offers the feel of a semi-detached, perfectly positioned on a quiet corner with no rear neighbours and just one shared wall—truly one of the standout homes in the complex. Offering 3 bedrooms and 2 bathrooms, this low-maintenance home is filled with natural light throughout. The recently updated basement adds extra living space, ideal for a rec room, home office, or play area. Conveniently located close to schools, shopping, parks, and all amenities, this property is move-in ready and waiting for its next owners to enjoy. Condo fee includes: All exterior maintenance including roof, doors, windows, snow, landscaping, garbage, parking and water. (id:8999)
2195 Courtland Drive
Burlington, Ontario
CUSTOM RENOVATION BUNGALOW. This exceptional residence is the perfect blend of modern luxury, thoughtful design, and everyday comfort. The open-concept main floor is bathed in natural light, showcasing high ceilings, wide-plank hardwood floors, and refined designer finishes throughout. The Great Room focal point is the gas fireplace and detailed surround open to the dining room area for easy entertaining. The chef’s kitchen is a true showpiece, featuring quartz countertops, a 6-burner gas range, premium stainless-steel appliances, and a cleverly concealed walk-in pantry — a seamless balance of beauty and function. The primary suite is a private retreat with a custom PAX closet system and a spa-inspired 3-piece semi-ensuite complete with a glass shower and heated floors. A second bedroom can also be used as a main floor office. From either the primary bedroom or the mudroom, step outside to a 400 sq. ft. covered porch where a fireplace and built-in TV space create a 3 season indoor-outdoor haven. The lower level offers an expansive extension of living space with a welcoming family/games room, a 4-piece bathroom, gym area, laundry room, and two additional bedrooms — perfect for guests, hobbies, or a growing family. Outdoors, the fully fenced and landscaped backyard sets the stage for effortless entertaining and relaxation. Additional highlights include 9 ft. ceilings, hardwood flooring throughout, a heated detached double-car garage with easy access to attic storage, and a whole-home integrated security system with cameras and sound system. Every detail has been carefully curated in this exquisitely designed home, offering a move-in-ready lifestyle with upgrades too numerous to list. This is a property you’ll want to experience firsthand. Located a short stroll to shops and restaurants of downtown Burlington and close proximity to highway access. (id:8999)
908 Gabor Street
London, Ontario
WoW Absolutely stunning!! Gorgeous!! Luxurious!! Welcome To 908 Gabor Street, **Click On Multimedia Link For Full Video Tour ** A Rare Offering In One Of London's Most Prestigious Neighborhoods. This Elegant Two-Story Home Sits On A 88.7 Feet Front !! Premium Corner Lot And Showcases Over $$$$$100K In Upgrades. Boasting 4+1 Spacious Bedrooms + Den/Office And 4 Bathrooms, Over 3300 Sq Feet Of Finished Area Including Finished Basement, It Features A Luxurious Primary Suite With A Dream Walk-In Closet And Spa-Like 5-Piece Ensuite, A Second Bedroom With Its Own Walk-In Closet, And A Versatile Main Floor Den/Office. The Open-Concept Kitchen With Stainless Steel Appliances, Centre Island, Pantry, And Walkout To A Fully Fenced Yard With Patio Is Perfect For Family Living And Entertaining, While The Bright Family Room With Gas Fireplace Adds Warmth And Comfort. Additional Highlights Include 9-Ft Ceilings, Quality Hardwood Floors On Both Levels, Main Floor Laundry With Garage Access, And An Additional Basement Kitchen With Separate Entrance Ideal For In-Laws Or Extended Family. The Fully Finished Lower Level Offers A Large Rec Room, 3-Piece Bath, Second Laundry, And Ample Storage. With An 8-Inch Concrete Driveway, 200-Amp Service, Newer Furnace And A/C (2020), And Shingles Replaced 7 Years Ago, This Home Combines Style, Function, And Value. Close To Schools, Shopping, Parks, And All Amenities, This Fully Upgraded Property Is The Dream Home Youve Been Waiting For! (id:8999)
1400 Tamworth Court
Burlington, Ontario
Welcome to this exceptional residence on a quiet court in the prestigious Tyandaga Highlands community. Set on a rare corner lot, this fully renovated home offers 6039sf of living space, ideal for large or multigenerational families seeking luxury, privacy, and functionality. Upon arrival, the curb appeal is striking—an elegant brick and stone façade, landscaped grounds with stone retaining walls, and a 9-car concrete driveway, plus a rare triple car garage. A grand archway entrance and spiral staircase set the tone for the upscale finishes found throughout. Step inside to a bright, open-concept layout designed for everyday luxury. Hardwood floors and California shutters run throughout, complemented by refined details including tray ceilings, wainscotting, and crown moulding. The formal living room is flooded with light from 4 large windows and features a gas fireplace. The spacious dining room is ideal for hosting, while the show-stopping kitchen offers quartz countertops, island with seating for 5, built-in appliances, dual wall ovens, and a sun-lit breakfast nook with access to the back deck. A family room with gas fireplace and a home office complete the main level. Upstairs, the primary suite feels like a retreat, complete with a large walk-in closet, a spa-inspired ensuite with a freestanding tub, oversized glass shower w/ bench, and dual sink vanity. 2 additional bedrooms share a modern 4pc bathroom. A separate upper-level wing, accessible through a 2nd staircase, offers a private bedroom with 2 walk-in closets, sitting room, and ensuite bath—perfect for in-laws, teens, or a live-in nanny. The fully finished basement with separate entrance includes a rec room w/ fireplace, full kitchen w/ heated floors, bedroom, and 2 3pc bathrooms (one with heated floors)—an ideal secondary living space. Outside, enjoy a pool-sized yard with elevated deck, large patio with pergola, and ample green space for kids and pets. This home is truly one-of-a-kind, don’t miss out! (id:8999)
255 Northfield Drive Unit# 202
Waterloo, Ontario
Luxury Condo Living With an Oversized Patio! This is one of the largest unit in the building and a true standout for those seeking upscale condo living with room to breathe. This unit offers 9ft ceiling height throughout, With 2 spacious bedrooms, 2 full bathrooms, and a massive private patio with Gas hook-up, this home offers the perfect blend of comfort, style, and outdoor space, a rare find in condo living! Step into the bright, open-concept living and kitchen area flooded with natural light from oversized windows and sliding doors that lead directly to your extra-large patio, ideal for entertaining, relaxing, or even a container garden oasis. The modern kitchen is a chef’s delight, featuring quartz countertops, stainless steel appliances, and plenty of counter space for cooking and hosting. Retreat to the primary suite, complete with its own full bath, and enjoy the comfort and privacy of a well-designed split-bedroom layout with a walk-in closet and a private balcony. This unit includes one underground parking space, a secure storage locker, heat, Hi-speed internet and access to building amenities in a desirable, convenient location close to tech hubs, shopping, parks, and transit. Perfect for professionals, downsizers, or anyone seeking a premium condo with outdoor space, this is truly a rare opportunity you don’t want to miss. (id:8999)
26 Heywood Avenue
St. Catharines, Ontario
Unique and stylish bungalow in St. Catharine's north end. This lovely detached bungalow offers 3 bedrooms and 2 bathrooms, with a beautifully updated kitchen and modern flooring throughout. The spacious backyard provides ample room for outdoor activities, gardening, and family gatherings, complete with a gazebo shading the back patio. The finished recreation room creates an ideal teen retreat or cozy hangout space, adding great flexibility for today's lifestyle needs. Located in the highly desirable North End of St. Catharine's, this rare find is perfect for families, downsizers, or first-time buyers. Enjoy nearby Sunset Beach and the scenic Welland Canal Parkway, with Niagara-on-the-Lake just a short drive away. Surrounded by wineries, parks, and dining, this home offers the perfect balance of suburban tranquility and vibrant local attractions. Lakeshore Road area to the Bunting Road area in St. Catharine's, you can use the Port Weller - Waterfront Trail or the Welland Canals Parkway Trail or The Port Weller Waterfront Trail. Taxes include water and sewer. (id:8999)
66 Yarmouth Drive
London, Ontario
Welcome to this beautiful 3 bedroom 4 bath home in one of London's most desirable and quiet neighbourhoods. With hardwood floors throughout, this property blends style , comfort, and convenience. The home has a wonderful spacious layout perfect for family living. Fully finished basement offering additional living and entertaining space. Two bay garage with plenty of room for vehicles and storage. Central air and central vac for year round comfort and easy living. 100 amp electrical service. Private backyard retreat sitting under your gazebo , ideal for relaxing or entertaining outdoors. Nestled in a peaceful Neighbourhood , this home is just minutes from schools , parks , and shopping, making it an excellent choice for families looking for that ideal home in a great location. Don't miss your chance to own this beautiful move in ready home in East London. (id:8999)
51049 Lambert Road
Welland, Ontario
CABIN IN THE WOODS Log home located on 4.1 acre property surrounded by trees giving the ultimate privacy, pond with catfish, bullfrogs, and a pair of snapping turtles residing from July to Sept yearly. Deer, turkeys, owls and various species of birds. Back 2 acres of property are bush and have a large pond and game trail that run through it. Oversize double car garage. Inside you'll find a great room with Wood stove and 20' ceilings, kitchen with large island, separate dining room, 4pc bathroom and large main floor Master suite with walk in closet and 4pc ensuite. Upstairs there are 2 bedrooms and a large sitting room. Full high n dry basement, front load washer and dryer and separate entrance to backyard. Recent upgrades include new composite front deck, granite counter tops, bamboo hardwood floors, central air, furnace, dishwasher, black stainless fridge, composite doors, garage doors, hot tub, shower stall in Master suite, roof shingles on garage and gutter guards on house and garage. Enjoy yourself sitting on the secluded back deck with a gazebo and hot tub. If you're looking for the ultimate privacy with an abundance of wildlife look no further! (id:8999)
1750 Turkey Point Road
Simcoe, Ontario
Country Living with luxury Amenities and Massive Heated Shop ! Escape to the country without giving up modern comforts ! This incredible side-split home sits on nearly an acre and comes loaded with features designed for both relaxation and function. This recently renovated home offers custom kitchen with granite countertops, built-in appliances, and hardwood/tile floors throughout. Each bedroom is enhanced with beautiful custom millwork. Convenience abounds with two laundry facilities one on the main level and lower level. The lower level boasts a spacious family room , 3 pc bath with large walk-in shower and plenty of storage. A recently installed on demand hot water heater (2025) ensures efficiency. Never worry about being left in the dark the whole home backup generator has you covered ! Perfect for extended family or guests, the in-law suite includes a kitchen, 3 piece bath, private entrance, with access to the main house. Step outside to your personal oasis: a 40'x20' in ground pool (10' deep end ) paired with a fully equipped outdoor kitchen and BBQ, ideal for entertaining , in ground irrigation system that ensures you will have green grass all summer long. The show stopper is the 80'x 40' in floor heated shop , complete with offices, storage and walk in fridge/ freezer with a dedicated water source offering endless possibilities for work or hobbies. Located close to Simcoe , Delhi and Turkey Point this property delivers the best of country living with unmatched convenience. (id:8999)
109 Carroll Street
Ingersoll, Ontario
Attention first time home buyers, investors, or down sizers! Check out this 3 bed 1 bath bungalow located within walking distance to all major amenities in the small town of Ingersoll. Main floor offers a large living room, eat-in kitchen with SS appliances and RO Water System, main floor laundry with brand new washer and dryer, 3 bedrooms, and a newly renovated 3-piece bathroom. There is potential upstairs in the unfinished loft to give you another 290 Sq. Ft. of living space. The basement is unfinished but could offer another space to add a Recreation or Games Room. Updates include: A/C 2024, Electrical Panel 2024, Water Heater and Softener 2024, Furnace 2022, Windows and Doors 2015, and Metal Roof 2009. Property is being sold in As Is Condition. Call for you private showing today! Don't miss out! (id:8999)
40 Purnell Drive
Hamilton, Ontario
This elegant single-family home sits on a tree-lined property in the highly desirable West Mountain area. This beautiful maintained bungalow with in-law potential is close to schools, churches, shopping, and bus routes.Hardwood floors throughout the main level, fresh paint, and a bright and open floor plan seamlessly connecting the kitchen to the living room and leading to the inviting, sunny backyard underneath the covered porch. This home boasts 3 bedrooms, 2 bath bungalow- ideal for the new family or the empty nesters. The lower level is fully finished and is quite large, offering ample storage and entertainment. Vast potential presents itself in the finished expansive space, w separate entrance. (id:8999)
3 St Charles Street W
Maryhill, Ontario
The Maryhill Market property offers a rare and versatile investment opportunity with three separate income streams in one charming package. This mixed-use property features a spacious 3-bedroom apartment, a bachelor loft apartment, and a retail storefront — all fully self-contained with separate heat controls and hydro meters for maximum tenant independence and owner flexibility. Whether you’re an investor seeking steady rental income or an entrepreneur looking for a live/work setup, this property delivers options. The well-established Maryhill Market continues to serve the surrounding community with a solid reputation and loyal clientele, giving you the chance to operate a turnkey business or lease the retail space for additional income. Located in the welcoming village of Maryhill—just 15 minutes from Kitchener, Waterloo, Cambridge, and Guelph, and about an hour to Toronto—you’re perfectly positioned for convenience and future growth. The dual commercial/residential zoning opens even more doors for creative business ideas or expansion. Don't miss this incredible opportunity to secure a property that offers lifestyle flexibility and long-term earning potential. Offers are welcome anytime—take the next step toward building your future today! (id:8999)
51 Orchard Drive
Ancaster, Ontario
Welcome to 51 Orchard Drive, an exceptional custom-built residence nestled in the sought-after Parkview Heights community in Ancaster. Set back from the street and framed by mature trees, this home sits on an impressively deep lot and boasts stunning curb appeal. The lush front yard offers a warm welcome, while the expansive backyard is a private retreat, beautifully landscaped with concrete work, a powered shed, and a rare drive-through triple-car garage - a unique touch that provides tons of space and functionality. Step inside to discover a thoughtful layout designed with family living in mind. The main level features a formal dining room perfect for hosting gatherings, and a spacious great room with a cozy gas fireplace. The large eat-in kitchen is equipped with granite countertops, stainless steel appliances, ample storage, and a walkout to the backyard, making indoor-outdoor entertaining seamless. Upstairs, you’ll find four generous bedrooms, each with their own walk-in closet. The primary suite is a true retreat, complete with vaulted ceilings, a private ensuite, and a spacious walk-in closet. A full bath and second-floor laundry room add to the practicality of the home’s upper level. The finished basement extends the living space even further with a versatile recreation room, a fifth bedroom, and a 3-piece bathroom - perfect for guests, teens, or multigenerational living. With its size, setting, and smart layout, this home is ready to welcome a growing family and offers endless potential for the future. Whether you're dreaming of a pool, home office, or space to entertain on a grander scale, the footprint is here. Opportunities like this are few and far between in this established Ancaster neighbourhood. (id:8999)
15 Raspberry Lane
Glanbrook, Ontario
Newly built townhome by award winning builder Sonoma Homes offers exceptional, most cost effective, price per square foot value in the Hamilton and surrounding area. Located in the heart of Mount Hope where ease of accessibility and convenience to nearby amenities such as major roads, highways, shopping, schools, and parks are mere minutes away. This neighbourhood affords you peaceful and serene everyday living. Built with superior materials that include, brick, stone, stucco exteriors and 30-year roof shingles, the quality continues & flows right into the home. There you will find, a spacious living area of over 2,100 sq ft with beautiful upgraded kitchen cabinets, quartz countertops, 4 bathrooms, 3 bedrooms which includes a wonderful primary retreat, a generous flex space, oak stairs, pot lights and a step out balcony. Purchasing this gem is even more enticing with the superior sound barrier wall, separating you from your neighbours. A rarity in the home building industry! This model home is move in ready and can accommodate a flexible closing date. Reach out today to walk through this home! You don't want to miss this opportunity to own in Phase One! (id:8999)
263 Wedgewood Drive
Woodstock, Ontario
Three Car Garage Excellent Detached Home With Walk Out Basement. Premium Huge Ravine Lot. Den/Office on Main Floor. Living Room Open to Above Double Door Entry. Separate Living/Family and Dining Rooms. Huge Driveway and 9ft Ceiling. Modern Light Fixtures. (id:8999)
125 Shoreview Place Unit# 103
Stoney Creek, Ontario
Welcome to Sapphire condos on the picturesque shores of Lake Ontario! Discover this 687 square foot ground floor unit that offers a comfortable one bedroom plus den layout. The unit features an inviting open concept kitchen and living area, a generously sized bedroom with a walk-in closet, a cozy den, a 4-piece bathroom, and the convenience of in-suite laundry. The modern kitchen is equipped with sleek stainless steel appliances and a breakfast bar. From the living area, step through the sliding patio door to your own private ground level patio. As a resident you'll have access to an array of amenities including a stunning rooftop patio boasting breathtaking views of Lake Ontario, a well-equipped fitness room, a spacious party room, a bicycle room, a storage locker, and secure underground parking. The building is well maintained and well managed, ensuring a high level of security and peace of mind. Ample surface level visitor parking is available for your guests. Enjoy the beauty of the surroundings as the site offers a vast grassy area where you can relax with panoramic views of the Lake, abundant walking and biking trails, and the sandy beach is just a two-minute stroll from your doorstep. You’ll have easy access to the QEW and a wealth of nearby amenities. Embrace the waterfront lifestyle you've always desired! (id:8999)
370 Stonehenge Drive Unit# 12
Ancaster, Ontario
Spacious 3-bedroom, 2-storey townhome in Ancaster’s sought-after Meadowlands. Main floor features high ceilings, open-concept kitchen and living area with island and ample cabinetry, wood-look and ceramic flooring, a 2-piece bath, and walkout to a fenced yard with patio. The upper level offers a generous primary suite with walk-in closet and 4-pc ensuite, two additional bedrooms with double closets, a second full bath, and convenient laundry. Attached garage with inside entry. Great location close to schools, parks, shopping, and highway access. (id:8999)
39 Sister Varga Terrace Unit# 115
Hamilton, Ontario
Welcome to the Upper Mill Pond apartments at St. Elizabeth Village, a gated 55+ community offering comfort, convenience, and a vibrant lifestyle. This is one of the largest units in the building at 1,259 square feet and features open concept living with 9 foot ceilings and a modern design throughout. The home includes two bedrooms, a den, and two full bathrooms. The primary suite is a private retreat with its own ensuite featuring a walk-in tiled shower. The kitchen opens seamlessly to the large living and dining area and features a peninsula with seating, perfect for casual meals or entertaining. West-facing windows look directly over one of the Village ponds and provide beautiful sunset views that can be enjoyed from both the living area and the den. There are two balconies, one off the main living space and another off the bedrooms facing northwest, giving you multiple outdoor spaces to relax and enjoy the scenery. Luxury vinyl flooring runs throughout the home, offering both style and easy maintenance. This building offers direct access to a heated indoor pool, gym, saunas, hot tub, and golf simulator. Just a short walk away you will also find a doctors office, pharmacy, massage clinic, and public transportation. The Village is ideally located within a five minute drive to grocery stores, shopping, and restaurants, making day-to-day living simple and convenient. This spacious home combines modern finishes, scenic views, and outstanding amenities in one of the most desirable communities in the area. (id:8999)
444 Webber Road
Pelham, Ontario
This property is a dream for anyone craving space, nature, and versatility. Nestled on 7.95 acres in Pelham, Ontario, it offers a beautifully updated 2,543 sq. ft. home that features a separate small in-law suite with its own entrance and driveway. Enter from the newer, large deck at the side entrance into a large foyer, to the large updated kitchen with loads of cabinets and a large walk-in pantry, through to the large formal dining room, and off the dining room is a lovely sunroom perfect for your morning coffee and all your plants. The large Living Room has 2 windows (front window new in 2025) for lots of natural light and newer flooring. There is a 3 pce bathroom and an updated laundry room with lots of storage on the main floor. The small apartment offers a separate bedroom, 4 pce bath and a kitchenette/sitting room and separate entrance. On the second floor is a huge master bedroom that has a 3 pce ensuite, 2 more large bedrooms complete the upstairs. There are 2 basements, one for storage and utilities and the other has a large games room. Now we go outside to this fabulous property where you will feel like you are up North at a cottage. A short walk past the barn you will find a fabulous deck with bar, overlooking a massive pond, you will feel like you are entertaining at an outdoor restaurant. How about a game of hockey or skating in the winter on the pond. Throughout the acreage there are trails cut for walking, or riding. There is a small hoop house for seeding and poly greenhouse, tons of room for gardens, large or small. Recent updates in 2025, 5 new windows, front and side doors and laundry room. This fabulous home and property is sure to impress anyone looking for a little bit of country but close to amenities. (id:8999)
91 Pearl Street S
Hamilton, Ontario
Welcome to this charming detached brick home in the heart of Kirkendall, one of Hamilton's most sought-after neighborhoods. Lovingly maintained, this 3-bedroom, 1-bathroom home blends timeless character with everyday comfort. Step inside to find soaring ceilings, elegant crown molding and a bright eat-in kitchen, perfect for both daily living and entertaining. A bonus room provides a flex space that opens directly to a private, fully fenced backyard, where lush landscaping and perennial gardens bloom to create a peaceful retreat. Upstairs boasts three generously sized bedrooms including the bright spacious primary bedroom with walk-in closet. This level also features a versatile den area that may be used as a study or reading nook and a 4-oiece bathroom with a beautifully preserved clawfoot tub that adds a touch of classic charm. With one parking space included, and just a short walk to GO bus access, vibrant Locke Street, cafes, mix of restaurants and unique shops, parks, Bruce Trail, Chedoke Golf Club, recreational centres, farmers markets, schools, quick access to highway 403, McMaster University Hospital, this home this home offers the best of both city living and nature escapes. (id:8999)
1427 Bruce Avenue
Windsor, Ontario
A solid, all-brick legal duplex offering exceptional value for investors or multi-generational living. The main floor unit features a spacious 3+1 bedroom, 2-bath layout with a generous living/dining area, large bedrooms, and a versatile bonus room that can serve as a fourth bedroom, office, or den. With plenty of space and functionality, it’s ideal for families or generating strong rental income. The upper unit is a beautifully renovated 1-bedroom plus den, complete with modern finishes. The den provides great flexibility as a home office or guest room, making this unit highly desirable. This property is centrally located, just steps from public transit, schools, shopping, parks, and all amenities—ensuring long-term rental demand and convenience for occupants. Additional features include: Side entrance to the basement with future potential 33’ x 120’ lot with opportunity to expand Rear alley access with parking Carpet-free throughout Recent updates: Furnace (2019), Air Conditioner (2020), Roof (2018), Fire Escape (2023). This turnkey property offers the perfect blend of comfort, location, and opportunity. Live in one unit and rent the other, or rent both for maximum return. (id:8999)
1965 Brampton Street
Hamilton, Ontario
Hamilton East - Legal Duplex. Welcome to 1965 Brampton Street, Hamilton Sharp brick bungalow featuring 3-bedroom, 2-bathrooms on upper level and 1-bedroom, 1-bathroom in lower level unit with separate entrance (can be a 2 bedroom use). Ideal for multi-generational living/in-laws, extra income or investment. All new in 2025: Modern style kitchens and baths with quartz countertops, flooring, trim, light fixtures, exterior and interior doors, windows and hydro panel. Parking for 3 cars and features fast access to the QEW, Redhill/LINC, shopping, schools and parks. Private fenced yard with concrete walkway and patio. Separate in-suite laundry areas, appliances for both units are included and immediate possession is available. Please note: Legal 2 family - all done with permits and to code. This home is in move-in condition (id:8999)
88 Rand Street
Stoney Creek, Ontario
Welcome to 88 Rand Street. This spacious 2-storey home offers over 2,200 sq. ft. of beautifully finished living space, perfectly designed for family living and entertaining. The bright open-concept main floor features hardwood floors, a stylish kitchen with quartz countertops, stainless steel appliances, a walk-in pantry, and a seamless flow into the living and dining areas. Upstairs, you’ll find 4 generous bedrooms, including a sunlit primary suite, plus a modern 4-piece bathroom. The fully finished basement adds even more versatility — complete with a rec room (or extra bedroom), a built-in bar, and a full 3-piece bathroom. Step outside to your private, fully fenced backyard retreat, complete with deck, patio, and mature trees. A detached double garage with 100-amp service provides the perfect space for a workshop, home gym, or hobby area. While the home could benefit from new windows, its unbeatable location more than makes up for it. Located within walking distance to schools, Valley Park, transit, and everyday amenities, this home blends comfort and convenience in a sought-after neighborhood. Don’t miss your chance to make 88 Rand Street your new address — schedule your private showing today! (id:8999)
39 Sister Varga Terrace Unit# 403
Hamilton, Ontario
Welcome to the Upper Mill Pond apartments at St. Elizabeth Village, a gated 55+ community known for its vibrant lifestyle and outstanding amenities. This 1,152 square foot home offers spacious open concept living with soaring 10 foot ceilings and a modern layout designed for comfort and ease. The kitchen is thoughtfully designed with a large peninsula that provides seating for five and flows seamlessly into the bright living and dining areas, making it an ideal space for entertaining or everyday living. With two bedrooms and two full bathrooms, there is plenty of room for family and guests. The primary suite is a true retreat with its own ensuite featuring a walk-in shower and a very large walk-in closet. A northwest-facing balcony with new vinyl flooring provides a private outdoor space to relax and enjoy the fresh air. Residents of this building enjoy access to a heated indoor pool, gym, saunas, hot tub, and golf simulator, all just steps from your door. The Village also offers a wide range of on-site conveniences including a doctors office, pharmacy, massage clinic, and public transportation. Within a five minute drive you will find grocery stores, restaurants, and shopping, making everyday living simple and stress free. This home combines modern comfort with a welcoming community atmosphere, offering an exceptional opportunity to enjoy everything St. Elizabeth Village has to offer. (id:8999)
185 Simcoe Street E
Hamilton, Ontario
CALLING ALL FIRST TIME BUYERS. THIS SEMI-DETACHED BUNGALOW HAS 3 BEDROOMS, UPDATED KITCHEN & BATHROOM, A VERY PRIVATE PATIO / YARD, AND IS LOADED WITH CHARM. LOCATED IN THE HEART OF THE NORTH END, THIS AREA IS KNOWN FOR IT’S FAMILY-FRIENDLY NEIGHBOURHOODS, COMMUNITY SPIRIT, CULTURAL VIBRANCY, AND CONVENIENT ACCESS TO SCHOOLS, SHOPS, RESTAURANTS, CAFES, AND FAMILY ENTERTAINMENT OPTIONS ALONG THE WATERFRONT. IT IS AN EASY WALK TO THE PIER 4 PARK & BAYFRONT PARK WHICH ARE IDEAL FOR FAMILY PICNICS, LEISURE ACTIVITIES AND ENJOYING LAKE VIEWS. FOR THE COMMUTER, THE WEST HARBOUR GO STATION IS CLOSE BY AND THE HOSPITAL IS JUST AROUND THE CORNER. ALL OF THIS MAKING 185 SIMCOE ST E AN ATTRACTIVE OPTION FOR YOUNG FAMILIES TO PUT DOWN ROOTS AND MAKE MEMORIES. PLEASE NOTE THAT STREET PARKING IS AVAILABLE BY PERMIT AT A COST OF APPROX. 100/YR (2025) (id:8999)
73 Park Avenue
Oakville, Ontario
Located South of Lakeshore Road in the exclusive Orchard Beach neighborhood with steps to the lake and walking distance to downtown. A classic and well-maintained 2 1/2 storey Edwardian-style residence with modern updates. Includes over 3000 SF of living space and finished lower level on a private 50' x 150' lot. Exceptional opportunity in Old Oakville. (id:8999)
193 Pine Cove Road
Burlington, Ontario
For more info on this property, please click the Brochure button.This detached home is located in South Burlington, in the prestigious community of Roseland. Steps to the waterfront, and minutes from downtown with several sought after schools nearby, as well as multiple parks, community centres, and trails. The home features a spacious family room with a cozy fireplace, and built-in bookshelves on Jatoba (Brazilian Cherry) hardwood floors. The ground floor walkout room is set up as a gym on porcelain tiles, but can be used as a living room or games room. Adjacent to this room there is a 3-piece washroom with heated floor and heated towel rack. Three bedrooms, a 4-piece washroom, and a washer/dryer closet complete the upstairs living space. The spa-like bathroom showcases a shower with body jets and a jacuzzi tub. The fully-finished basement hosts an in-law suite with a separate entrance. This studio apartment includes a kitchen with a standard sized fridge and stove and a 3-piece washroom with washer and dryer. The backyard features a hot tub, outdoor shower and multilevel deck and patio. The custom made shed provides ample storage. This private outdoor oasis is hardscaped throughout, with the right balance of greenery and privacy which can be enjoyed year round. A programmable irrigation system for easy maintenance keeps the individual gardens blooming. The extended driveway provides ample parking for up to 6 cars. Solar panels provide additional income. (id:8999)
435 Winchester Drive Unit# 22
Waterloo, Ontario
435 Winchester Drive, Unit 22 is an impeccably maintained luxury townhome in the sought-after Village of Beechwood West. Backing directly onto McCrae Park with its greenspace and walking paths, this home offers a rare blend of privacy and community in one of Waterloo’s most desirable neighbourhoods. With 2,131 sq. ft. above grade plus a fully finished 715 sq. ft. lower level, the layout provides space and flexibility for today’s lifestyles. The main floor features an open-concept living and dining area, a well-appointed kitchen with granite counters, tile backsplash, and abundant cabinetry, and a bright great room with expansive windows overlooking the back patio and park. Upstairs, a unique family room loft serves as a perfect second living space or home office. The spacious primary suite includes a full ensuite and ample closet space, while a second bedroom with ensuite privilege and walk-in closet completes the upper level. The finished lower level offers a large recreation area, full bathroom, and ample room for hobbies, media, or guest space—and with its existing layout, it could be easily converted into a third bedroom in-law suite for added flexibility. Step outside to the stone patio where you can relax, entertain, or simply enjoy the park views, all maintained by the condo corporation for worry-free living. With a full two-car garage, pride of ownership from the original owner, and a prime location close to Uptown Waterloo, universities, shopping, and everyday conveniences, this home is ideal for professionals, downsizers, or anyone seeking low-maintenance living without sacrificing space or nature (id:8999)
16 Whiting Drive
Paris, Ontario
Discover this exquisite walk-out bungaloft, a stunning home nestled backing onto a peaceful park. Featuring 3 spacious bedrooms and 4 luxurious bathrooms, this property combines elegance and comfort. The main living area boasts luxurious finishes, a cozy fireplace in the main living area with a walk-out to deck, and engineered flooring throughout the main floor and loft. The chef’s kitchen is a culinary delight, highlighted by a large island perfect for gatherings. This exceptional residence offers a seamless blend of modern design and serene outdoor views, making it a perfect place to call home. (id:8999)
265 London Road W
Guelph, Ontario
265 London Rd W is nestled in one of Guelphs most sought-after central neighbourhoods, situated on a huge lot with incredible outdoor potential! This 3-bedroom, 1-bathroom home sits proudly among mature trees and established homes, just minutes from parks, schools, shops and downtown. Inside, you'll find the classic features that make century homes so beloved-high ceilings, wide baseboards, claw foot tub and original woodwork that speak to its rich history. The spacious eat-in kitchen offers loads of natural light, a handy walk-in pantry and ample counter space. The wide staircase leads to a generous second-floor landing-ideal as a home office or cozy reading nook. Each bedroom is filled with natural light plus the large master bedroom, with a generous closet, are all near the second floor bathroom offering convenience for growing families or guests. The basement features a laundry area and is the perfect space for watching the big games with the guys, hosting friends or enjoying a good movie. Offering custom decor and personal touches, this is a great space for relaxation and entertainment. The real showstopper? The expansive backyard! Mature trees frame the space beautifully offering privacy, shade and a peaceful retreat. With room to garden, entertain or even add a future garage or studio, the possibilities are endless. Whether its backyard games, summer BBQs or simply enjoying your own green escape, this outdoor space is rare in a location this central. Updates include wiring, plumbing, a newer roof, gas furnace, new windows, new eavestrough & new heat pump offering peace of mind while still leaving room to add your own personal touch and design. All this just steps from Exhibition Park, schools, shops and trails-the location truly doesn't get any better! (id:8999)
485 Mallard Haven Road
Astorville, Ontario
Welcome to 485 Mallard Haven Road - a beautifully updated, 4-season lakefront retreat tucked away on Wasi Lake. This fully updated property offers year-round comfort with direct access to the water. The open-concept living space is filled with natural light and features barn board flooring, an updated kitchen, heat pump/ac unit, and a stunning fireplace feature wall. Step outside to a spacious deck with fantastic lake views - the perfect spot for morning coffee or sunset dinners. Outside, you will find a 60+ ft dock, private beach, a bunkie, shed, firepit area, and all included toys - kayaks, a canoe, stand up paddle board, and more - for endless outdoor fun. Whether you're relaxing lakeside, hosting family and friends, or enjoying four-season adventures, 485 Mallard Haven Road delivers the ultimate in comfort, nature, and lifestyle. Don’t miss this rare opportunity to own a fully equipped slice of paradise. (id:8999)
38 Lakeside Drive
Grimsby, Ontario
Welcome to 38 Lakeside Drive, Grimsby – a raised ranch-style home backing directly onto Lake Ontario. A 2013 addition created a spacious main-floor family room and an oversized single garage. The family room features floor-to-ceiling windows with lake views, a cathedral ceiling with 2 skylights and ceiling fans, a gas fireplace, wet bar, tile floors, and a built-in 14-foot, climate-controlled Arctic swim spa for year-round use. Sliding doors open to a Flex Stone patio (2022) and the deep backyard. The upper level has 2 bedrooms, a 4-piece bathroom with heated floors, linen closet, jetted tub, and a granite counter. The living room has crown moulding, pot lights, and sliding doors to a balcony with composite decking and glass railings overlooking the backyard and lake. The updated eat-in kitchen includes cherrywood cabinets, granite counters, breakfast bar, double sink, south-facing windows, pot lights, pull-out pantry, dining area with display cabinets, and upgraded stainless steel appliances including a gas range with double ovens, built-in microwave, and dishwasher. The lower level, also renovated in 2013, includes 2 additional bedrooms, a 4-piece bathroom with heated floors and linen closet, a rec room, and a large laundry/utility/storage room with cabinetry, shelving, and a second fridge. One bedroom has a walk-up to the backyard. Additional features include: 200 Amp hydro, central vacuum, irrigation system by Water World, Eufy wireless security system with 3 cameras, pot lighting at the front and rear with rear motion detector, leaf guards, oversized garage with inside entry, extra storage, automatic garage door opener with 2 remotes, and two storage sheds. A 10' x 10' sitting area with firepit overlooks the lake, and with Lake Ontario riparian rights, there is potential to add a deck or dock for more direct water access. Peace and privacy, yet close to shopping, parks, schools, and easy highway access. Swim spa can be removed by sellers if preferred. (id:8999)
151c Port Robinson Road
Pelham, Ontario
Welcome to Elevated Living in the Heart of Fonthill. Discover refined luxury in this impeccably crafted condo townhouse, built by the renowned Rinaldi Homes, where quality and craftsmanship are evident in every detail. Located in the heart of prestigious Fonthill, surrounded by wine country charm, this residence offers the perfect blend of elegance, comfort, and convenience. Step inside to experience the beauty of thoughtful design from the architectural floating staircase to the custom Hunter Douglas window treatments throughout. The open-concept living space is anchored by a sleek electric fireplace, adding warmth and style, while designer light fixtures and chandeliers elevate the ambiance throughout. The gourmet kitchen is equipped with premium Fisher & Paykel appliances, complemented bytasteful upgrades and direct access to a private terrace perfect for morning coffee or evening wine. A rare highlight of this home is the private elevator, offering seamless access to every level with ease. The primary suite is a serene retreat, featuring double showers in the spa-inspired ensuite and elegant, high-end finishes. This is a home for those who appreciate quality, low-maintenance living ideal for the sophisticated homeowner seeking a lock-and-leave lifestyle without compromise. Surrounded by nature, top-tier amenities, and the region's best wineries, this is more than just a home it's your forever sanctuary in one of Niagara's most sought-after communities. (id:8999)
8920 Wellington Rd 124
Erin, Ontario
Exquisite Newly Built Luxury Country Estate! This custom estate, originally crafted by the builder for their own family, offers over 5,300 sq. ft. of sophisticated living space with 5 bedrooms and 6 bathrooms. The open-concept main floor is designed for entertaining, featuring high-end built-in appliances, a walk-in pantry, oversized island, soaring cathedral ceilings, and floor-to-ceiling windows. The main level also includes a luxurious primary suite with spa-inspired ensuite, a mudroom with sink and ample storage, an elevator rough-in, a spacious covered deck, and so much more. Upstairs, you’ll find four generously sized bedrooms—each with a private ensuite—plus a cozy sitting area and multiple balconies. The lower level offers over 2,000 sq. ft. of walk-out living space, ideal for future customization, whether for additional family space, a home gym, or an in-law suite. The 1,100 sq. ft. second-level garage loft also provides endless potential to tailor to your lifestyle. Set on 1.5 beautifully landscaped acres, the property includes a 3-car garage, parking for 15+ vehicles, and the rare combination of peaceful country living with easy access to city amenities. This one-of-a-kind estate truly has it all—space, luxury, privacy, and convenience. (id:8999)
5193 Banting Court
Burlington, Ontario
Elizabeth Gardens 3-bedroom end unit townhome in quite cul-de-sac. Recently painted throughout. Large main floor with living/dining room and attached kitchen. Main floor has 2-piece bathroom. Upstairs has 4 large bedroom with master having ensuite privileges. Full Basement. One car parking garage and one outside spot. Walking distance to Lakeshore Rd and Lake Ontario, schools, parks, shopping & amenities with easy access to the highway and public transit. Great layout, great location. RSA (id:8999)
14 Clear Valley Lane
Mount Hope, Ontario
Newly built townhome by award winning builder Sonoma Homes offers exceptional, most cost effective, price per square foot value in the Hamilton and surrounding area. Located in the heart of Mount Hope where ease of accessibility and convenience to nearby amenities such as major roads, highways, shopping, schools, and parks are mere minutes away. This neighbourhood affords you peaceful and serene everyday living. Built with superior materials that include, brick, stone, stucco exteriors and 30-year roof shingles, the quality continues & flows right into the home. There you will find, a spacious living area of over 2,100 sq ft with beautiful upgraded kitchen cabinets, quartz countertops, 4 bathrooms, 3 bedrooms which includes a wonderful primary retreat, a generous flex space, oak stairs, pot lights and a step out balcony. Purchasing this gem is even more enticing with the superior sound barrier wall, separating you from your neighbours. A rarity in the home building industry! This model home is move in ready and can accommodate a flexible closing date. Reach out today to walk through this home! You don't want to miss this opportunity to own in Phase One! Some photos have been virtually staged. (id:8999)
3524 Isla Way
Port Severn, Ontario
An architectural masterpiece on Gloucester Pool, this stunning waterfront retreat is a seamless blend of modern luxury & natural beauty. Designed by award-winning David Small Designs & crafted by Profile Custom Homes, this year-round sanctuary offers ultimate privacy, impeccable craftsmanship & breathtaking views. Step into the dramatic 2-story foyer, where soaring ceilings & open-concept design set the stage for effortless entertaining. The expansive living space flows seamlessly to a spacious deck featuring an outdoor kitchen & BBQ, perfect for hosting under the stars. A true showstopper, the Muskoka Room boasts a grand stone wood-burning fireplace & beverage station, creating the ultimate space for relaxation. The main level is anchored by a serene primary suite with spa-like 5-pc ensuite & generous walk-in closet. A stylish home office/library, dreamy laundry room & mudroom with built-in pet wash station & thoughtfully designed spaces add to the home’s exceptional functionality. Upstairs, four additional bedrooms & two baths—offer comfort & privacy, while a versatile loft provides extra space for work or play. The lower level is designed for entertainment & rejuvenation, featuring a spacious rec & games area with bar, two additional bedrooms, a full bath, private gym & ample storage. Walk out to a flagstone patio with serene water views, making every moment feel like a getaway. This property is equipped with state-of-the-art mechanicals, net-zero certification with solar & stunning granite pathways leading to a custom-designed sports court. A detached workshop with additional vehicle storage completes this extraordinary offering. Located on the Trent Severn Waterway—just one lock from Georgian Bay—this rare find provides convenient access to golf courses, skiing, shopping, and restaurants. With easy access to Highway 400 and just 1.5 hours from the GTA, this waterfront dream home is an unparalleled opportunity to own a piece of paradise. (id:8999)
153 Heritage Place
Cornwall, Ontario
Deluxe semi-detached backsplit on spacious corner lot, with large fenced yard and cedar hedge for privacy. Well maintained all-brick construction on a low-traffic crescent. Carpet free with large finished basement. 10'x 12' rear balcony with ground floor walkout below. Many extras can be included. Updates: Central vacuum (2022),Roof (2019), Hot water tank (2022), 2-stage variable speed high efficiency (96%) furnace (2022), 2.5 ton 14 SEER A/C (2023), 10'x 8' storage shed (2024), DSC alarm system, Exterior PoE video cameras, Generator ready with AC panel interlock, two NG outlets / L14-30P inlet boxes. (id:8999)
10 Pearl Street
Tillsonburg, Ontario
Discover this lovely 3-bedroom, 1.5 storey home nestled in the heart of Tillsonburg. This cozy home is designed for comfortable living, whether you're a family or simply enjoy having extra space for guests. The highlight of this property is the large backyard, perfect for outdoor gatherings, gardening, or just unwinding in a peaceful setting. The home features a welcoming layout that maximizes space while maintaining a warm atmosphere. Located in a friendly community, this home offers a wonderful opportunity to create lasting memories. Don't miss out on the chance to make this delightful property your own! (id:8999)
331 East 17th Street
Hamilton, Ontario
Prime Central East Mountain 4 Level Backsplit. All Levels Finished - 2 Kitchens, 2 Baths, Super in Law or Potential Rental. Includes Disability Ramp at Front of Home, with Power Chair Lifts between All Levels. Furnace 2009, Central AC 2 yrs Old, Roof Shingles Replaced 2011 Priced to Sell! (id:8999)
6523 Wellington 7 Road Unit# 32
Elora, Ontario
This unique 2 bedroom plus den, 3 bath suite is an expansive 2,330 sq ft Custom Residence. Perfectly designed with a traditional home layout, its ideal for downsizers transitioning to condo living offering plenty of space and the ability to keep your large furniture. The open concept layout includes 10' ceilings and features a spacious kitchen with a large island with seating for four, and a rare walk-in pantry. A walkout leads to a private patio, perfect for outdoor dining and relaxation. The generous dining room accommodates a large table and is surrounded by windows with views of lush greenery. The open living room, with a cozy gas fireplace, offers space for multiple seating areas. Wall-to-wall windows frame stunning views of the Elora Gorge, the Elora Mills stonework, and Tranquil River views. Retreat to one of two expansive primary suites, each with walk-in closets, ensuite bathrooms, and walkouts to a private balcony overlooking the river. Fall asleep to the soothing sounds of flowing water. Additional features include a versatile den ideal for an office, TV room, or guest room plus three bathrooms and a large laundry room. Located on the riverside trail level, this suite offers easy access for pet owners to walk along the scenic trail. As a resident of the Luxurious Elora Mill Residences, you'll enjoy premium amenities such as a Concierge, Lobby coffee bar with daily fresh pastries from the Elora Mill, a furnished Outdoor Terrace overlooking the river, Lounge, Party room, Gym, Yoga studio, and an Outdoor Pool with spectacular river views!!!! (id:8999)
258 Edgewater Crescent Unit# 8
Kitchener, Ontario
Welcome to Unit 8, 258 Edgewater Crescent — a home that offers space, comfort, and a peaceful natural backdrop. Backing onto a forest with a flowing creek, this property feels like a private retreat while still being just minutes from everyday conveniences. The upper level includes four spacious bedrooms, one of which is currently set up as a walk-in dressing room. A fifth bedroom is located in the fully finished walkout basement, complete with a large walk-in closet, ideal for guests or extended family. With three full bathrooms upstairs, a main floor powder room, and another full bathroom with a built-in sauna downstairs, this home is well-suited for families of all sizes. The grand living room opens onto a massive sixteen by forty foot waterproof deck, offering views of mature trees and the creek below, a perfect extension of your living space. Downstairs, the basement features a theatre room, a second kitchen with a custom wine cabinet, and a spacious family room, making it a versatile area for entertaining or multi-generational living. A separate four-season room, completed in 2019, sits off the large covered patio for year-round enjoyment. This home also features a triple car garage, reverse osmosis system in the kitchen, and a water leak detection system. These thoughtful upgrades add comfort, function, and peace of mind. Set on a quiet street in a desirable neighbourhood, this beautifully maintained home is a rare opportunity to enjoy privacy, space, and convenience all in one. (id:8999)
17 Renfrew Trail
Welland, Ontario
Brand New never lived in beautiful elegant condominium town build by centennial homes builder, in the education village subdivision 9 celling on main floor, fantastic open concept layout, large living area. Second floor features masters bedroom with 4pc ensuite with double sink &walk in closet and walk out balcony. 2 additional bedroom laundry &second 4 pc Bath. rough in bathroom in basement Built in single car garage. located just off Niagara street &quicker rd. This beautiful property for first time buyer and investment property close to Niagara collage, seaway mall, easy assess to Hwy 406. (id:8999)
1237 Blackburn Drive
Oakville, Ontario
Great family home in the desirable area of Glen Abbey community. The home has been owner occupied for over 20 years. The sun filled eat-in kitchen has been renovated and where you can walk out to the large deck with a beautiful gazebo for private dinners and relaxing. There is also a concrete pad and an electrical box on the deck for a possible portable hot tub if desired, or simply used as a quiet station for relaxing. The deck and concrete pad were done within the last few years. The green grass area adds a bit of nature to this beautiful backyard for relaxing or family enjoyment. The great size primary bedroom has a 4 piece suite as well as a large walk-in closet. The second floor bathroom is fully renovated with heated flooring, a rain shower head as well a hand held shower head . The powder room on the main floor has been updated as well. The combined main floor living and dining allows for wonderful space to entertain a large group of friends or family. The over sized garage has lots of space to accommodate a large vehicle and has ample space for additional storage. There is direct access from the garage into the home as well as to the Backyard. The private driveway has parking for two cars side by side.This property is in the district of top rated schools, close to amenities, shopping, daycare center, parks, trails and quick access to the QEW. Hospital, Bronte GO, and public transit make this location very desirable. Desirable family oriented neighbourhood. This home is ready for another family to love. (id:8999)
398 Diltz Road
Dunnville, Ontario
Stunningly transformed & stately showcased, this two storey gem shines in the preferred north quadrant of Dunnville. This 4 bedroom haven (1205sf) has been vastly improved over recent years & promises a positive viewing experience. Tucked neatly amongst mature trees on a sprawling 0.78 acres, it welcomes you with a chic 9x19 covered deck leading into a laundry/mudroom linked to an updated 4pc bath. Feast your eyes on the custom “Timberwood” kitchen boasting ample cabinetry & w/ patio door to the side deck. A distinct dining room leads to massive living room drenched in natural light, framed by stunning windows, & adorned w/ refinished hardwood floors. Upstairs discover 4 bedrooms & a convenient 2pc bath. The attic is spray-foamed & perfect for storage or bonus space! Full basement is unfinished & houses the utilities. Packed with upgrades over the last 12 years including: metal roof, f/air n/g furnace, siding/soffit/fascia//ET/insulation, windows & doors, electrical, plumbing, drywall, c/vac, & 3 waterproofed basement walls, fibre optic, +++! Hip barn 22x40 in rear yard begs for a bold transformation! Room for the whole crew– seize your country dreams, unwind, & revel in a home that’s move in ready! Call LA prior to offer. (id:8999)
66 Glamis Road Unit# 50
Cambridge, Ontario
End-Unit Townhome in North Galt! This low-maintenance end-unit townhome is the perfect opportunity for first-time buyers, investors, or handy homeowners looking to add their personal touch. Ideally located in North Galt, you're just minutes from the 401, public transit, schools, shopping, and everyday amenities. Recent updates include windows (2018), roof shingles (2018), siding (2021), furnace & A/C (2019), and breaker panel (2019), providing peace of mind for years to come. With its functional layout, lower condo fees, and convenient location, this home presents an incredible opportunity. Don't miss your chance to get into the market with this affordable and versatile property! (id:8999)
332 Duncombe Road
Waterford, Ontario
Welcome to Your Family’s Next Home! Located on a spacious corner lot in the sought-after YIN subdivision, this 5-bedroom, 3-bath bungalow has everything a growing family needs. The large, fully landscaped and fenced yard (9,332 sq ft) offers plenty of room to play, plus space for RV parking or even a future swimming pool! Inside, you'll find a warm and welcoming layout—starting with a bright living room featuring vaulted ceilings, flowing into a generous dining space and a family-sized kitchen with stainless steel appliances, a large island, and a walk-in pantry. Step outside to the covered deck, perfect for family BBQs with a built-in gas line. The main floor has 2 bedrooms and a full bathroom, while the lower level features 3 more bedrooms, 2 additional bathrooms, and a huge family/rec room—great for movie nights, kids' play areas, or teen hangouts. There's also a second full kitchen downstairs, ideal for extended family or entertaining. Extras include: pot lights, cozy gas fireplace, central A/C, a double attached garage with side door, and even a private well for lawn watering and washing the car. The extra-long driveway fits 4 vehicles with ease. Roof was replaced in 2020. This home is ready to welcome its next family—come take a look! (id:8999)

