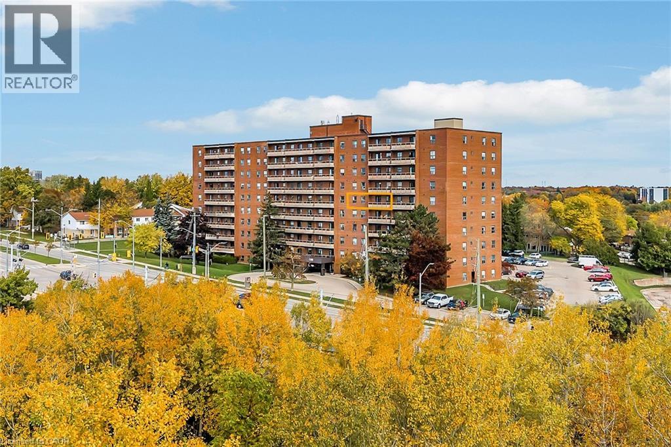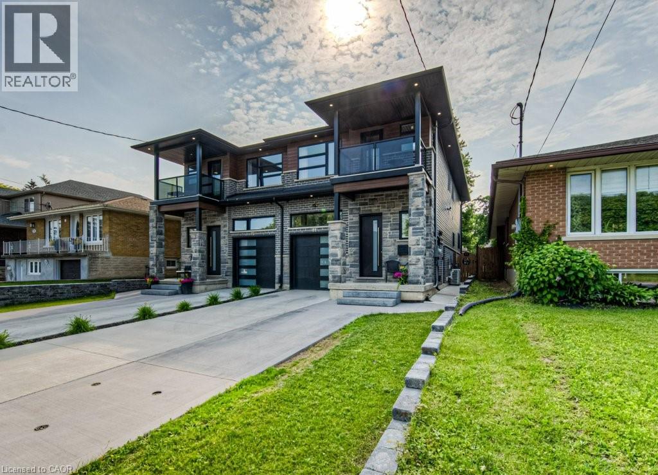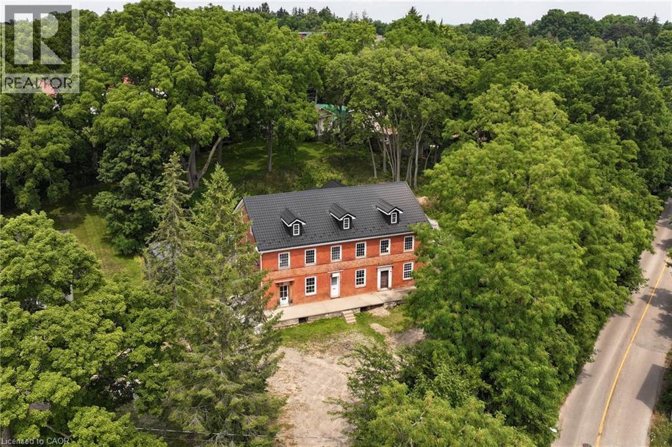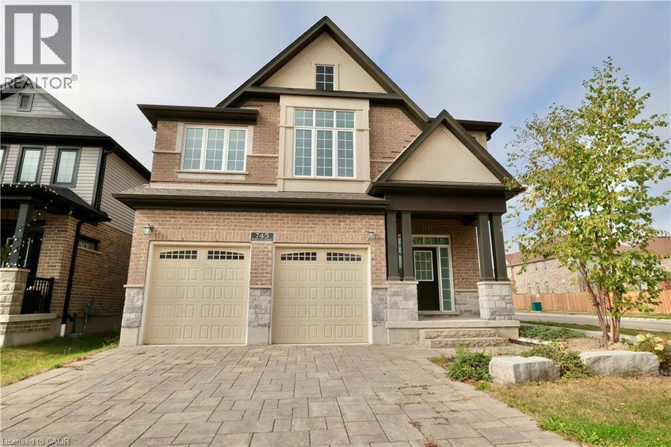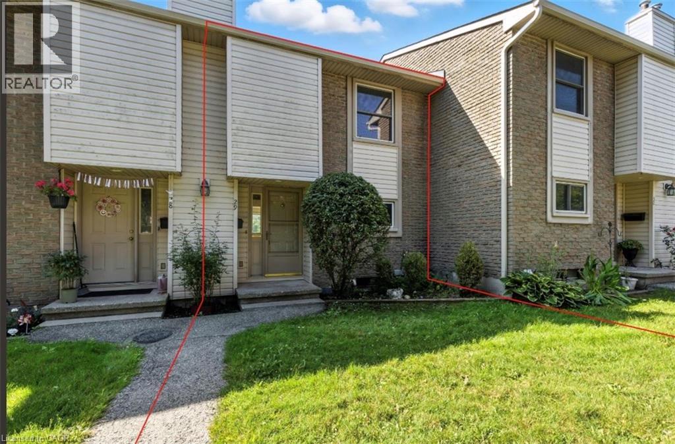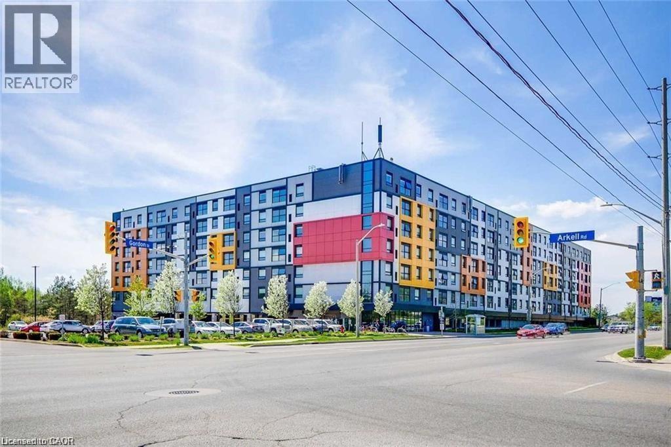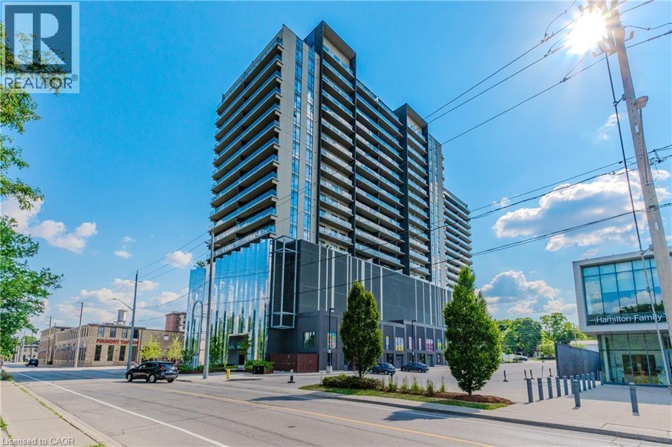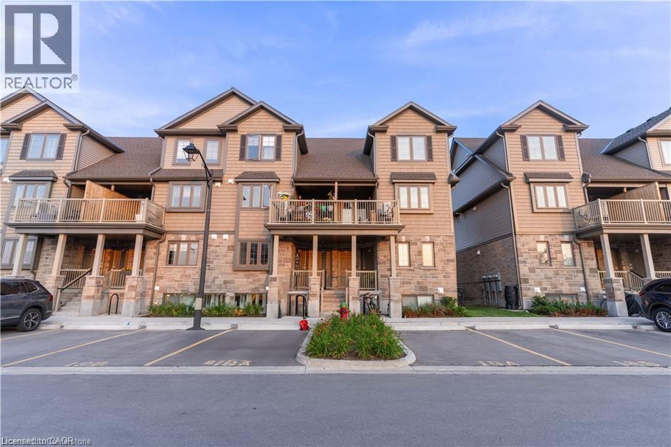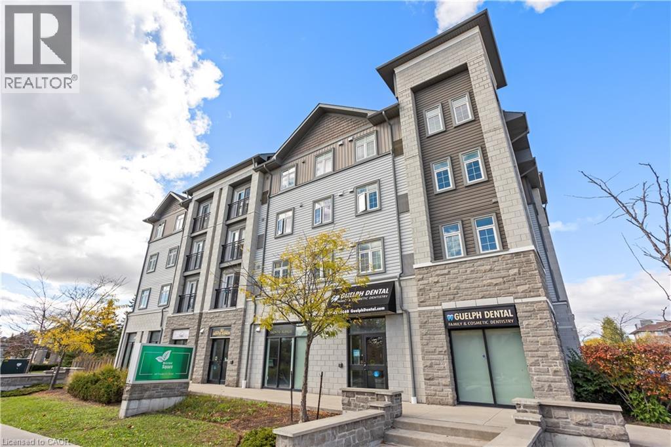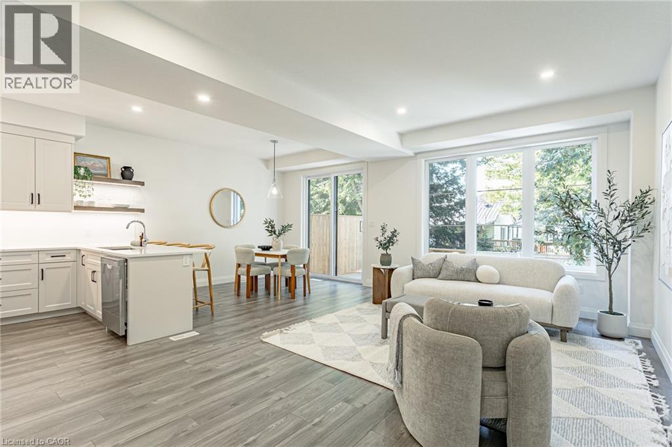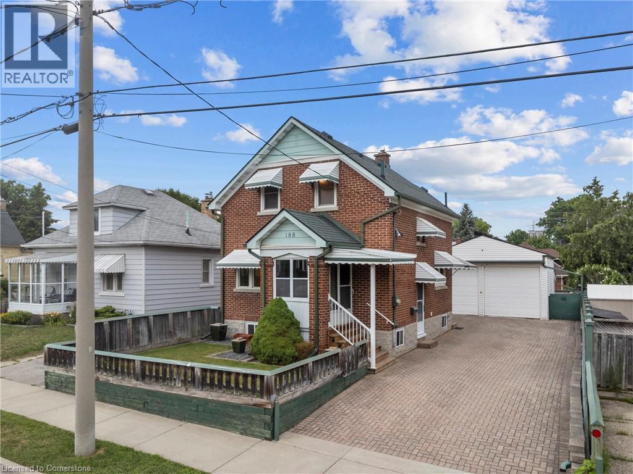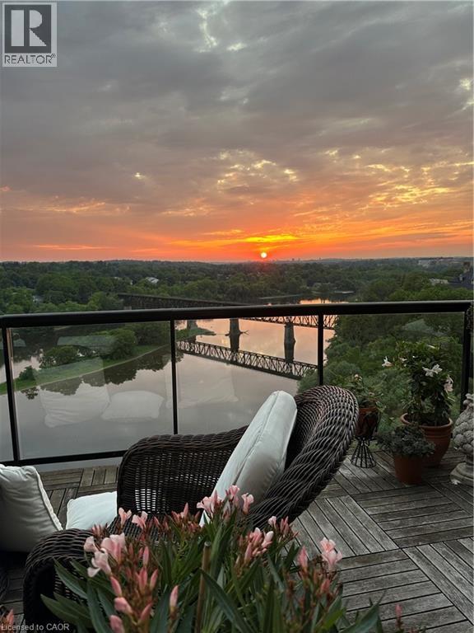1100 Courtland Avenue E Unit# 605
Kitchener, Ontario
All-inclusive living at its best! This sun-filled, 2-bedroom condo is ready for you to move right in. Beautiful flooring, updated finishes and fixtures, and stylish touches that elevate the space. Located on the 6th floor, the unit boasts a bright exposure, flooding the space with natural light. Enjoy your morning coffee or evening unwind on the roomy private balcony. Inside, you'll find a clean, carpet-free layout with plenty of storage. Residents can take advantage of great building amenities, including an outdoor pool, fitness center, sauna, and party room. The location couldn't be more convenient! Steps to the LRT, and close to Fairview Mall, grocery stores, schools, parks, and all your everyday essentials. Quick access to Highway 8 and the 401 makes commuting a breeze. Condo Fees include heat, hydro, water, and much more. Everything is taken care of - just move in and enjoy hassle-free living! (id:8999)
81 Fifth Avenue
Kitchener, Ontario
Step into this beautifully crafted, custom-built legal duplex that perfectly blends modernity with thoughtful, functional design and income potential. Built only 3 years ago, this modern stunner spans over 3,100 sq. ft. total space and offers the flexibility to comfortably share space with extended family or benefit from a mortgage helper—while maintaining privacy with separate entrances. The main floor features a bright, open-concept layout anchored by a large island, stainless steel appliances, sleek cabinetry, and a generous walk-in pantry. 9’ ceilings, upgraded 8’ doors, and 8’’ baseboards elevate the living space with a refined finish. Upstairs, you'll find three spacious bedrooms, upper-level laundry, and a large family room that opens onto a glass balcony. The primary bedroom includes a luxurious ensuite with a freestanding bathtub, sauna, and walk-in tiled shower. Outside, the rear yard features a concrete patio and walkway and can easily be subdivided into a fully fenced yard. The lower-level unit which is over 1,000 sq. ft. has an excavated garage for extra space, a separate furnace and ductwork, a large bedroom with oversized windows, a tiled shower, private laundry, and a full kitchen. The party wall has upgraded insulation, Sonopan soundproofing with resilient channel on all levels. Built with intention, high-end finishes, and quality throughout, this home is perfect for families or buyers seeking a smart investment in a family-friendly community—close to highway access, schools, shopping, and parks. (id:8999)
38 Shirk Place
Kitchener, Ontario
Discover the one-of-a-kind Jacob Shoemaker estate built in 1840, a beautifully restored 1,500 sq ft luxury guest suite plus over 8,000 sq ft of unfinished space bursting with potential all nestled on a pristine 3/4 acre lot. Set in a legal four-plex on a private lot, this historic Georgian building pairs timeless character with modern sophistication. In 2021, the guest suite was fully renovated and showcases exceptional craftsmanship: in-floor heated bathroom, black walnut vanity, curbless shower with niche lighting, maple window sills, custom trim, elegant Adorne switches, and designer lighting throughout. The chef’s kitchen features a gas range, 36 fridge, 8' maple island, counter-to-ceiling tile, custom hood, kick/valence/up lighting, and a pantry with custom drawers. Enjoy an open-concept layout, custom wood beams, main-floor laundry, custom walk-in closet, and a finished loft with exposed brick. The main building is a blank canvas of architectural beauty—with original triple brick walls, soaring timber-framed ceilings, and exposed beams providing a rich architectural foundation. The bones are solid, the spaces are grand, and the light pours in through tall sash windows that frame tree-lined views. Historic millwork, wide-plank floors, and vintage fireplaces offer the character modern builds can’t replicate. This property is ideal for investors, custom builders, or creative homeowners who want to build a masterpiece—from boutique guesthouses to a spectacular personal residence. Whether your vision includes a gourmet kitchen, a multi-car garage, a private gym, or a 2nd & 3rd floor balcony, the space is here! Tucked away on a private, forested lot offering peaceful seclusion just minutes from city amenities—perfect for those seeking a prestigious estate with character and presence. This property offers both immediate comfort and long-term creative freedom—a true masterpiece in the making which you'll need to see for yourself to truly appreciate. (id:8999)
745 Wood Lily Street
Waterloo, Ontario
Nestled in the highly sought-after Vista Hill community, this stunning home offers the perfect blend of modern design, natural beauty, and everyday convenience. Surrounded by a vibrant neighborhood with easy access to Costco, Boardwalk Medical Centre, shopping plazas, and a full range of amenities, this home provides both comfort and connection. Spanning nearly 2,800 sq. ft., this beautifully designed residence features a double-car garage and a spacious, thoughtfully planned layout. Step into a bright and welcoming foyer that leads into an open-concept main floor, where stylish simplicity meets functional elegance. The modern kitchen, outfitted with sleek finishes and ample workspace, flows seamlessly into the cozy living room with hardwood floors and a warm fireplace, creating the perfect setting for entertaining or relaxing with loved ones. Adjacent to the breakfast area, sliding doors open into a private backyard retreat—ideal for enjoying outdoor moments. A separate formal dining room offers flexible space that can easily double as a home office. Upstairs, you'll find a thoughtfully designed second level where each bedroom boasts its own private ensuite bathroom, offering comfort and privacy for every family member. A versatile open loft area provides the perfect spot for a family lounge, reading nook, or homework zone—designed to foster connection and calm. Tucked within a community that values nature and tranquility, residents will enjoy access to a beautifully preserved forested greenbelt, with scenic views that change with the seasons. This is more than a house—it's a home designed with the modern family in mind. Don’t miss this rare opportunity to live in one of Vista Hill’s most desirable enclaves. (id:8999)
11 Grand River Boulevard Unit# 29
Kitchener, Ontario
Welcome to 29-11 Grand River Blvd in Kitchener! This bright interior townhome features 3 bedrooms, 1.5 bathrooms, and a finished walk-out basement that opens to a fully fenced backyard. Recently painted through out and new carpet. Perfect for first-time buyers, the home offers a comfortable layout and a quiet setting with easy highway access, 1 Owned Parking Space and Room for a 2nd in Overflow. New Carpet, Freshly painted throughout, some New lighting. Conveniently located close to schools, parks, and amenities, this move-in-ready property is an excellent opportunity to get into the market. (id:8999)
1291 Gordon Street Unit# 223
Guelph, Ontario
Investors and parents of UofG students, welcome! I wanted to share about an exciting opportunity - a highly sought-after rental building in Guelph's prime south end location. Situated on a direct bus route to UofG and close to all amenities, this is a solid investment option! This generously sized THREE bedroom suite boasts modern, top-notch features like quartz countertops, stainless steel appliances, and sleek hard surface flooring. Each bedroom is equipped with its own 3pc ensuite for added convenience. The unit also includes in-suite laundry and a designated parking spot. But wait, there's more - the building offers fantastic amenities such as a wifi gaming room, a well-equipped fitness center, a cozy lounge area, study rooms on floors 2-6, security services, and a helpful concierge! Located in a prime area near grocery stores, eateries, banks, and more. Feel free to reach out for further details. Please note that the photos provided are stock images. (id:8999)
15 Glebe Street Unit# 1313
Cambridge, Ontario
Located in the heart of historic downtown Galt, this beautiful condo is part of the vibrant Gaslight District—a new center for residential, commercial, retail, dining, art, and culture. Here, life, work, and leisure come together to create an unparalleled living experience. This stunning unit has amazing SOUTHWEST exposure with unobstructed views and is bright all day long with stunning sunrises and sunsets! This impressive unit boasts nine-foot smooth ceilings, potlites, custom roller shades on remotes, custom mirrors, luxury flooring, and has been recently painted in neutral Benjamin Moore shades throughout. The gorgeous open kitchen has modern cabinetry, quartz countertops, a tile backsplash, an oversized island with an under-mount sink and chrome hardware and faucet. A Custom dining room chandelier and pendant lighting were recently added. It is complete with SS appliances. The open-concept design flows to a generous living and dining area, ideal for entertaining. Floor-to-ceiling windows and access to a large balcony let natural light flood the space. The primary suite offers wall to wall full sized patio doors leading to the balcony, as well as wall to wall closets, and a luxurious four-piece ensuite with dual sinks and a walk-in shower. A second bedroom with floor-to-ceiling windows, a four-piece bath with a tub and shower combo and two full closets and in-suite laundry complete this premium unit. Residents enjoy stunning amenities to include luxurious hotel-style lobby, secure video-monitoring, a fitness centre and yoga studio, large TV, a catering kitchen, a private dining room, and a cozy library. The lounge opens onto a spacious outdoor terrace overlooking Gaslight Square, featuring multiple seating areas, pergolas, fire pits, and a BBQ area for outdoor relaxation. Simply Stunning! (id:8999)
85 Mullin Drive Unit# 20b
Guelph, Ontario
Welcome to this beautifully designed stacked townhome at 85 Mullin Drive Unit #20B, Guelph, where style, functionality, and location come together seamlessly. The main level offers a spacious 2-piece bathroom and an open-concept living area with a walkout to a private deck—perfect for summer BBQs or relaxing by a fire table. Downstairs, the rare walk-out basement adds brightness and convenience, featuring two generously sized bedrooms with large windows, a full 3-piece bathroom, in-unit laundry, cold storage, and hidden utility space for a sleek, uncluttered feel. Enjoy parking right at your front door, ample visitor parking, and a vibrant, family-friendly community filled with parks, splash pads, trails, and nearby conservation land. This move-in-ready gem truly checks all the boxes—modern comfort in a peaceful, connected neighborhood. (id:8999)
64 Frederick Drive Unit# 204
Guelph, Ontario
Comfortable 2 bedroom condo on Guelph's south end with 598 sq. ft. of living space in a sought after location. Featuring a living room with beautiful natural lighting and Juliette balcony, two bedrooms, and two bathrooms that provide great functionality and convenience. Located in a vibrant Community in Guelph's desirable south end. Offers quick access to Highway 401, nearby schools, everyday essentials, shopping and the University of Guelph. This condo is a smart choice for first-time buyers, young couples, or investors seeking strong rental potential! (id:8999)
3c Balsam Street
Innerkip, Ontario
Welcome to 3C Balsam Street, a brand new built freehold townhouse located in the heart of downtown Innerkip, just steps from the Innerkip Golf Course and minutes to Hwy 401. This 3 bedroom, 3 bathroom interior townhome is thoughtfully designed and constructed with two CMU party walls between units for enhanced sound protection - a huge bonus! The open concept main floor is filled with natural light from massive windows and features a modern kitchen with brand new appliances, ample counter space, and an eat-in island that flows seamlessly into the dining and living areas. Upstairs, the spacious primary suite offers a spa-like ensuite, while the additional bedrooms are generously sized with excellent closet space. The unfinished basement provides endless potential for customization. Outside, enjoy an asphalt driveway, private backyard with deck, and green space ideal for relaxing or adding a small garden. A perfect blend of style, comfort, and convenience in a sought-after location. (id:8999)
188 Wentworth Avenue
Kitchener, Ontario
Charming Brick Home with Oversized Workshop in a Sought-After Kitchener Location Tucked away on a quiet dead-end street in the heart of Kitchener, this well-loved 3-bedroom, 2-bath home offers the perfect balance of comfort, character, and functionality. Meticulously maintained by the same owner since it was built, this property radiates pride of ownership from the moment you arrive. Step inside to find a bright and welcoming main floor with beautifully updated hardwood floors, an inviting living space, and a layout designed for everyday living and easy entertaining. The updated kitchen seamlessly connects to the dining and living areas, creating a warm, open flow filled with natural light. Upstairs, you’ll find three generous bedrooms and a spacious family bath, offering plenty of room for a growing family or guests. The finished basement adds even more versatility with a cozy rec room, convenient 2-piece bath, and additional storage. Outside, the possibilities are endless. The large 21' x 31' detached garage/workshop is a rare find — perfect for hobbyists, mechanics, or anyone who needs space to create, tinker, or store extra vehicles and equipment. Enjoy your peaceful setting while still being just steps from parks, pickleball courts, schools, and the scenic Iron Horse Trail. With quick access to downtown Kitchener,Uptown Waterloo, Belmont Village, shopping, transit, and major routes, you’ll love the unbeatable convenience of this location. Whether you’re a first-time buyer, downsizer, or investor, this move-in-ready home offers timeless charm, exceptional care, and endless potential. Come see why this property is a rare find — homes like this don’t come around often! (id:8999)
170 Water Street N Unit# Uph4
Cambridge, Ontario
This One-of-a-Kind Luxury Penthouse was custom designed to create nearly 3,000 sq. ft. of refined living space, offering the perfect blend of elegance, comfort, and Panoramic River Views. Every window frames a breathtaking view of the river, and a full-length terrace with multiple walkouts provides a front-row seat to spectacular sunsets. The expansive and light-filled living room features a gas fireplace, seamlessly flowing into a grand dining area perfect for hosting a dinner party or large family gathering. The chefs kitchen is beautifully renovated and thoughtfully designed, with seating for five and overlooks the family room. A separate den offers the ideal space for a home office, home theatre, or additional third bedroom for guests. Perfect for entertainers, the butlers pantry includes its own entrance, doubling as a service or catering kitchen for seamless hosting. The primary suite is tucked away in its own private wing, showcasing luxurious penthouse glamour with floor-to-ceiling windows and a walkout to the terrace. A spacious walk-in closet functions as a full dressing room complete with a center island. The show-stopping ensuite features a soaking tub positioned to take in the sweeping river views. The second bedroom is generously sized and includes its own ensuite bath, offering comfort and privacy for guests or family. With two underground parking spaces and two private locker rooms, this is elevated condo living without compromise. Set in the heart of historic Galt, you're just steps away from riverfront trails, fine dining at Cambridge Mill or Langdon Hall, the local farmer's market, and the vibrant Gaslight District. A rare opportunity to live large in one of the regions most desirable settings. (id:8999)

