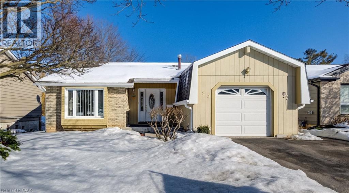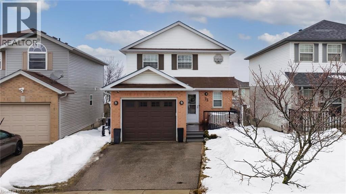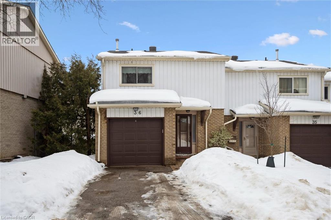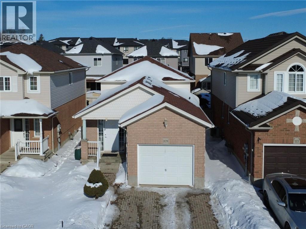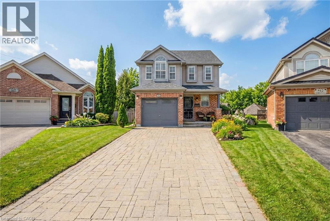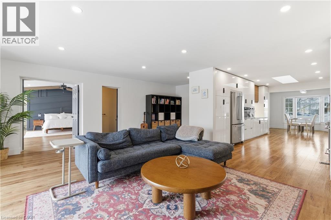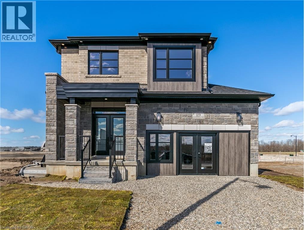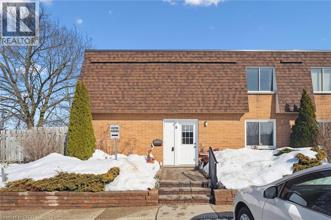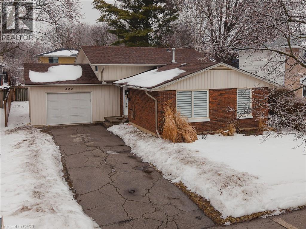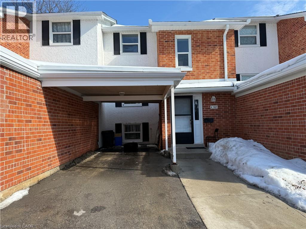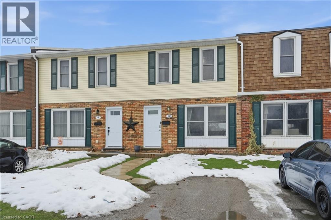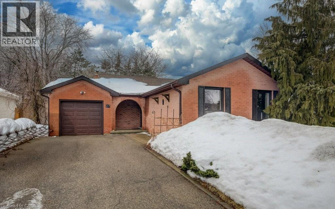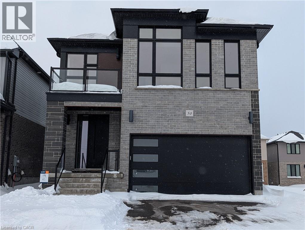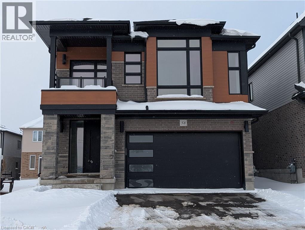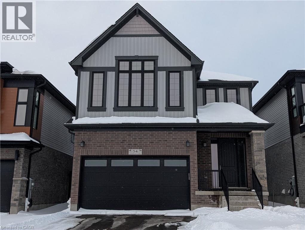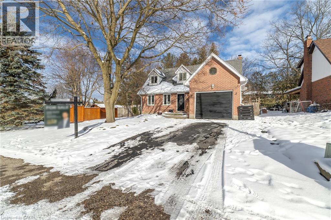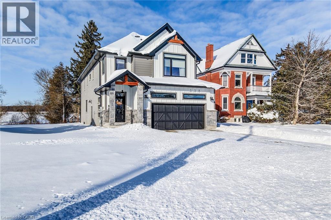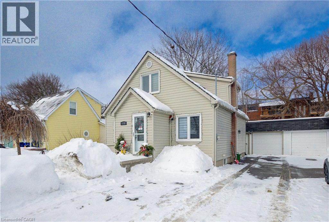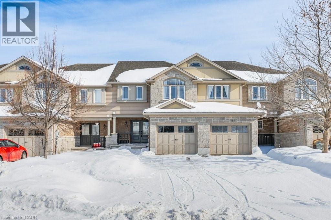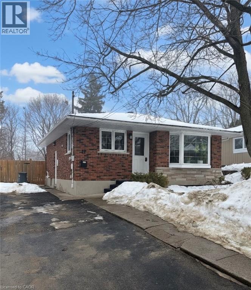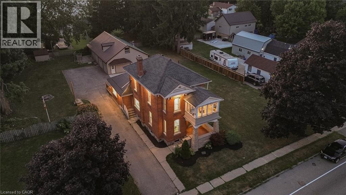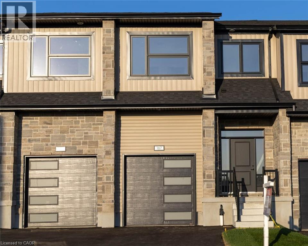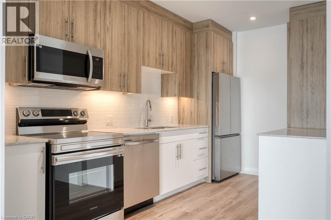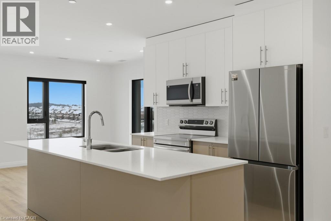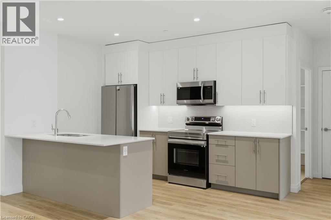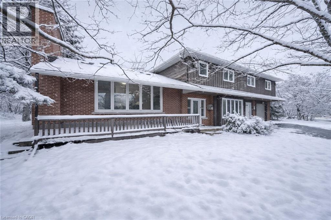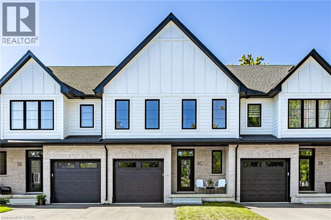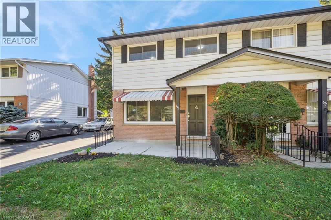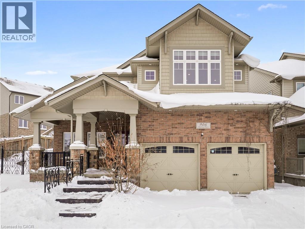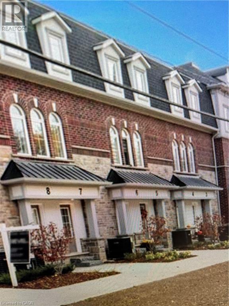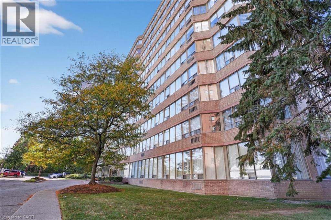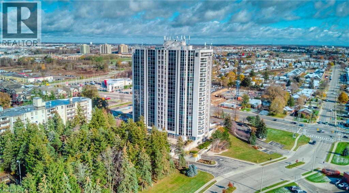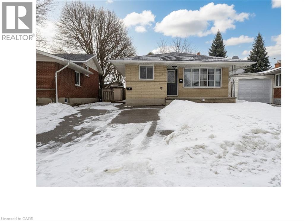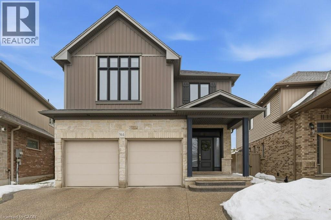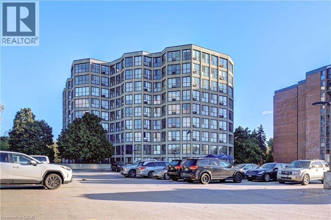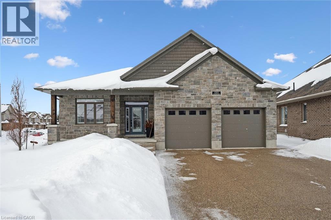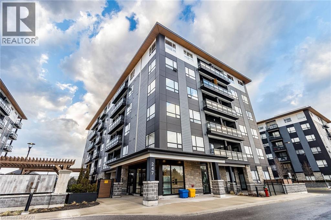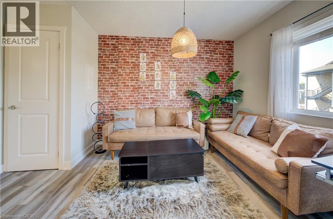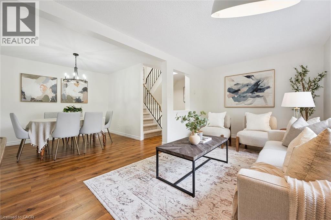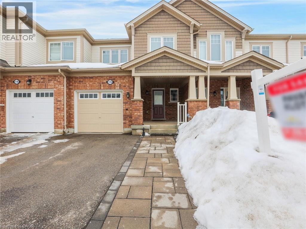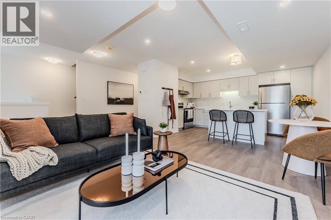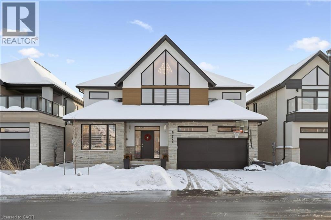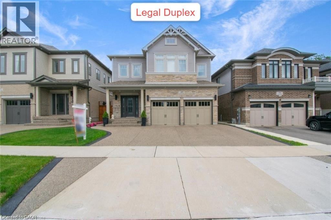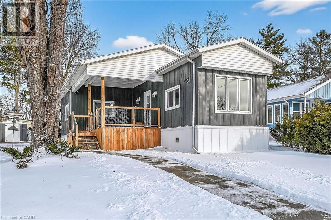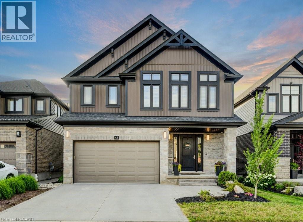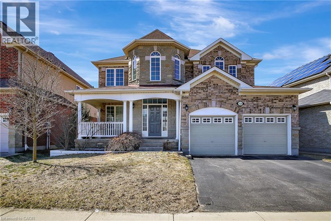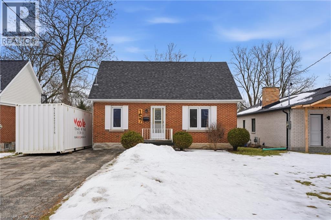20 Royal Orchard Drive
Kitchener, Ontario
Welcome to this well built bungalow in the family friendly community of Forest Heights, Kitchener. This thoughtfully designed home offers a bright and functional layout with comfortable living space on both levels. The main floor features a sun filled living room, an eat in kitchen, and a separate dining area perfect for entertaining. One bedroom and a full bathroom complete the main level. The fully finished walkout basement provides excellent additional living space with two bedrooms and a three piece bathroom, making a total of three bedrooms throughout the home. This lower level is ideal for extended family, guests, or a potential in law setup. The walkout leads to a private patio area with an attached storage shed and backs onto a field and school yard, offering added privacy and open views. Additional highlights include a double driveway, single car garage, 30 year shingles completed in 2013, furnace and air conditioning replaced in 2012, bathroom renovations completed in 2008 and 2016, updated landscaping steps in 2023, and a new breaker panel installed in 2024. Lovingly maintained by one owner over the years, this home presents a fantastic opportunity for buyers to add their own modern updates and personal touches. Located close to schools, parks, shopping, and transit, this solid bungalow offers exceptional value in a mature and sought after neighbourhood. (id:8999)
75 Dawn Ridge Drive
Kitchener, Ontario
Welcome to 75 Dawn Ridge Drive, a well maintained home nestled in the desirable Beechwood Forest / Highland West community of Kitchener. Proudly owned for 20 years with only two owners, this property reflects true pride of ownership and exceptional care throughout. This spacious home offers 3 generous bedrooms with 1 full and 2 half baths, providing comfort and functionality for families of all sizes. Hardwood floors flow seamlessly throughout the home on both the main and upper levels, creating a warm and timeless atmosphere. The thoughtfully designed layout offers bright, inviting living spaces perfect for both everyday living and entertaining. The finished basement offers a 3rd washroom, a cozy living/entertaining space and an area for a home gym. Step outside to enjoy the fully fenced backyard—ideal for children, pets, and private outdoor gatherings. With parking for up to three vehicles, convenience is built right in. Situated on a quiet, family-friendly street, this home is ideally located close to schools, parks, public transit, and a wide range of shopping and everyday amenities. Updates include: Upper Level 3-piece washroom (2025), Basement (2020), and Kitchen refresh (2018). This is your opportunity to own a well-cared-for home in one of Kitchener’s most established and sought-after neighbourhoods. Don’t miss your chance to make this exceptional property your next home. (id:8999)
51 Paulander Drive Unit# 36
Kitchener, Ontario
Charming end unit townhome. Main floor features new flooring, barn door from living room to kitchen and separate dining room for your entertaining pleasure. Upper level boasts 3 good size bedrooms and 4 piece bath. The walkout finished basement provides new flooring and easy access to a fully fenced yard, ideal for outdoor enjoyment. Additional features include a garage and a convenient location close to schools, shopping, and the expressway. A great opportunity for first-time buyers or those seeking an affordable home. (id:8999)
109 Green Gate Boulevard
Cambridge, Ontario
Beautiful 3+1 Bed Detached Bungalow Backsplit 4 Level in a quiet, family-friendly neighborhood.This home offers comfort, space, and convenience with Rare floor plan with Cathedral High ceilings on main level welcoming you to spacious open concept living/dining area where large windows fills the space with natural light, complemented by beautiful hardwood floors throughout and an open dining area ideal for family dinners and entertaining. Great size kitchen blends style and function with wooden cabinetry, tile backsplash, double sink under a large window. Down a few steps, the lower level offers a Big Size Family room with two Big windows finished with hardwood flooring perfect for a home theatre, games room, gym, or play area. This Level offers Full 3 pc washroom functionally convenient. Second level of the house offers three generous bedrooms, each with ample closet space, hardwood flooring, large windows and neutral tones. Second Floor also offers a linen closet and Full 3 pc washroom. 4th Level of the house, basement with very few steps offers you another big finished bedroom space with Cold Room and Utility area access. Enjoy the 105 Ft deep lot Backyard private, fully fenced ideal for BBQing, gardening, or watching kids and pets play freely. This home is located on a quiet street with minimal traffic, just around the corner from a shopping center with groceries, pharmacy, and dining, a short stroll to a public school, and minutes to charming restaurants and boutiques. Must Visit this house before it's gone. (id:8999)
919 Veronica Court
Kitchener, Ontario
This home truly has everything you’ve been looking for. Situated on a quiet courtside location, it offers privacy and peace of mind — no through traffic and no worries about people parking in front of your home. The only cars passing by belong to neighbours who live on the court. The paved stone driveway is generously sized to accommodate 4 cars, plus an additional parking space, making parking effortless for family and guests. Bright from morning to evening, this east-facing home welcomes beautiful morning light at the front and warm afternoon sunshine in the backyard. Large windows throughout flood the space with natural light, creating an airy and inviting atmosphere. Carpet-free with laminate flooring throughout, this home is both stylish and low maintenance. The main floor features a spacious kitchen and dining room combination, perfect for gathering and entertaining. From the dining area, step out onto your deck — an ideal spot to enjoy your morning coffee or unwind while taking in the sunset views. Upstairs, the bedrooms are impressively sized — each large enough to comfortably fit a king-sized bed. The primary suite is especially spacious and includes the added convenience of its own ensuite. The cozy walk-out basement is perfect for movie nights and family time, complete with a 2-piece rough-in for future possibilities. Step outside and discover the true showstopper — an incredible backyard that feels like a private cottage retreat. With a charming log cabin shed and firepit, this space is made for magical summer nights and unforgettable gatherings. Located within five minutes of highway access, Fairview Park Mall, restaurants, schools, and public transit, convenience is at your doorstep. Updates include: Roof (2019), Garage Door, Stove & Furnace (2020), Pergola (2024), Water Softener (2025). (id:8999)
88 Old Forest Crescent
Kitchener, Ontario
Welcome to your new oasis at 88 Old Forest Crescent! This 1+2 bedroom, 4 bath bungalow with a spacious 2 car garage is nestled in the corner of this peaceful Forest Heights crescent. The main floor boasts a dreamy open concept layout starting in the cozy dining area leading into the expansive, high end galley style kitchen which brings you to the heart of the home- the living room. Step through the french doors to experience your primary suite equipped with vaulted ceilings, a beautiful 5 piece ensuite with heated floors, and walk in closet equipped with its own washer & dryer! Enter the lower level where opportunities are endless. Whether you have older children or teens who crave their own space or need guest rooms for family to come visit in comfort- you have it here. Soaring ceilings and ensuites for all! Add in the benefit of a full laundry room just steps away to round out the comfort and functionality. Space to entertain is not a problem in the large rec room complete with its own wet bar. Balance is key so we couldn't forget the private office! Outside, you'll find the massive wooden deck (2025) and the bonus space you get from owning a pie shaped lot. Step out your back gate and immediately be connected with a stunning trail network. Work, play, and rest is made effortless at 88 Old Forest. (id:8999)
119 Langridge Way
Cambridge, Ontario
Fabulous Kenmore Homes Model for Sale in emerging Westwood Village! This impressive 4+1 bedroom, 5 bathroom home offers the perfect blend of elegance, comfort, flexibility & functionality, that is ideal for today’s modern family. The pricing presents an incredible opportunity to own a model home with premium finishes at outstanding value. Step through the full glass double doors into a bright, airy main floor with 9’ ceilings that create a sense of openness throughout. A separate dining room and living room with a show stopping double sided fireplace set the stage for memorable gatherings. The spacious kitchen boasts a large breakfast island, stainless steel appliances, and lots of storage, everything you need for effortless family meals or entertaining guests. A handy mudroom connects directly to the double car garage for everyday convenience. Upstairs, retreat to the primary suite, a true sanctuary featuring a walk-in closet and a luxurious 5-piece ensuite with double sinks, a glass shower, and a freestanding tub. Three additional bedrooms provide plenty of space, including one with its own private ensuite. A thoughtfully designed main bath with double sinks and a separate water closet, plus a second-floor laundry room with front-load washer and dryer, make family living easy. The finished lower level with 9’ ceilings and oversized windows offers endless versatility. Complete with a 5th bedroom, recreation room, games/TV area, and a 4-piece bath, it’s the perfect spot for family fun or overnight guests. Set in the growing Westwood Village community, you’ll love being steps away from family-friendly amenities like a new splash pad, skate park, and scenic walking trails, ideal for creating lasting memories. You will also appreciate the quick drive to amenities in both Cambridge, and Kitchener, plus Conestoga College, Costco, and the 401! Don’t miss the opportunity to make this stunning model home yours, at a price that makes it an exceptional opportunity! (id:8999)
120 Country Club Drive Unit# 9
Guelph, Ontario
Welcome to 120 Country Club Drivel, Unit #9. A beautifully updated and move-in ready home in a well-managed community you'll be proud to call your own! This thoughtfully renovated unit showcases upgraded flooring throughout, a completely new kitchen with modern appliances, fully updated bathrooms, and a brand-new backyard patio, all completed within the past five years. Step inside to discover an open and functional layout where natural light fills the living spaces. The stylish kitchen features sleek cabinetry, contemporary finishes, and quality appliances, making everyday living a pleasure. Both bathrooms have been tastefully updated with modern fixtures and finishes, adding a fresh, clean feel to the home. The serene backyard retreat offers a newly installed patio, perfect for morning coffee, evening relaxation, or entertaining friends and family. Located in a desirable community known for its comfortable lifestyle, this home offers convenience, quality, and peace of mind. Experience the ease of updated living and enjoy all that this lovely home has to offer! (id:8999)
322 Sandowne Drive
Waterloo, Ontario
Welcome to 322 Sandowne Drive, a beautifully maintained family home in one of Waterloo’s most desirable and family-friendly neighbourhoods. This is the kind of street where kids walk to school, neighbours know each other, and everything you need is just minutes away. Inside, the layout is designed for real life. The gorgeous kitchen features a massive oversized island that anchors the home, overlooking the living and dining areas so you’re always connected, whether it’s weeknight dinners, homework at the counter, or hosting friends and family. Large windows flood the space with natural light, and the flow is effortless, warm, and inviting. Upstairs, you’ll find three great-sized bedrooms and a functional four-piece bath, offering the ideal setup for a growing family. What truly sets this home apart is the multiple living spaces. The lower level offers a fantastic additional family room complete with a wet bar and a full bathroom, perfect for movie nights, teen hangouts, or extended family stays. Down one more level, there’s another finished room that can flex as a guest space, home office, playroom, or workout area, plus storage and a dedicated laundry room. Outside, the massive patio and huge backyard create the perfect backdrop for summer BBQs, kids playing, and quiet evenings under the stars. The side door access adds convenience and future potential, while the long driveway and single-car garage provide parking for multiple vehicles. Walking distance to Sandowne Public School, close to Conestoga Mall, transit, and quick highway access, this location is truly unbeatable. This is more than just a house. It’s a place to grow, gather, and build memories. Book your showing today. (id:8999)
427 Keats Way Unit# 2
Waterloo, Ontario
Location! Location! Investors & Parents of UW/WLU Students Take Note!Carpet-free 3+2 bedroom, 2 full bathroom home with bright walkout basement, ideally located near University of Waterloo and Wilfrid Laurier University. Close to schools, shopping, parks, and public transit.Recent updates include Nest thermostat, attic insulation, and laminate flooring. Functional layout with spacious foyer and large closet. Upper level offers 3 bedrooms and a full bath; walkout basement features 2 additional bedrooms and another full bath — ideal for rental or extended family use. Seller has paid in full $60K for Major condo infrastructure replacement in 2023. Fantastic neighborhood popular with professionals, families and students. Great turnkey investment or owner-occupied opportunity with income potential. (id:8999)
596 Grey Street Unit# 10
Brantford, Ontario
Welcome to Unit 10 at 596 Grey Street in the desirable Echo Place neighbourhood—an excellent opportunity for first-time buyers, families, or those seeking low-maintenance living. This well-maintained 3-bedroom, 1.5-bathroom townhome offers over 1,100 sq. ft. of finished living space with a functional and family-friendly layout. The main level features a bright living room, a practical kitchen with ample cabinetry and counter space, and a dining area with walkout access to the fenced, paved backyard—perfect for entertaining, BBQs, or relaxing outdoors. Upstairs you’ll find three generous bedrooms and a full 4-piece bathroom. The finished lower level adds valuable living space with a large rec room, ideal for a family room, home office, or play area, along with a convenient 2-piece bathroom and a great-sized laundry/utility room offering plenty of storage. Located close to schools, parks, transit, shopping, restaurants, and highway access, this quiet community offers both comfort and convenience. (id:8999)
27 Erinbrook Drive
Kitchener, Ontario
Some homes just feel right the moment you pull into the driveway. 27 Erinbrook Drive is one of those homes. Tucked into a quiet, established Kitchener neighbourhood lined with mature trees and generous lots, this 3+1 bedroom detached home offers the kind of space families grow into, not out of. Picture coming home after a long day, stepping inside, and settling into the cozy living room while dinner simmers in the kitchen. The main floor layout keeps everyone connected, whether it’s homework at the dining table, weekend baking, or relaxed evenings spent catching up. Upstairs, three comfortable bedrooms create a natural family retreat. The spacious primary bedroom offers room to unwind at the end of the day, while the full 4-piece family bathroom down the hall keeps mornings running smoothly. It’s practical, functional, and designed for real life. The finished lower level becomes the heart of winter in this home. Imagine movie nights gathered around the wood-burning fireplace, kids building blanket forts, or hosting friends for game night. With an additional bedroom and full 3-piece bathroom, there’s room for guests, teenagers craving independence, or extended family visits that feel easy and comfortable. But what truly sets this home apart is the backyard. Step outside and you’re surrounded by mature trees, lush gardens, and the kind of privacy that feels rare within the city. The raised deck with covered seating is made for summer dinners, morning coffee, and quiet evenings. The oversized lawn offers space for birthday parties, soccer nets, a future pool, or the play structure you’ve always wanted to build. This is where memories are made. With parking for five vehicles, and proximity to both Catholic and Public schools, parks, and everyday amenities, this home blends community, comfort, and practicality. This isn’t just a house. It’s a place where family traditions begin, seasons are celebrated, and life feels just a little slower and more connected. (id:8999)
50 Jacob Detweiller Drive
Kitchener, Ontario
*** OPEH HOUSE Sunday March 1st from 2PM-4PM*** Brand New ! MOVE IN READY! Elderberry Contemporary design, boasts 2444 sf 1 bedroom Secondary Suite with a separate entrance. It is located in the sought-out Doon South community, minutes from Hwy 401, parks, nature walks, shopping, schools, transit and more. This home features 4 +1 Bedrooms, 2 1/2 +1 baths and a double car garage. The Main floor begins with a large foyer, a mudroom by the garage entrance and a powder room off of the main hallway. The main living area is an open concept floor plan with 9ft ceilings, large custom Kitchen, dinette and great room with a beautiful fireplace. This home is carpet free (only carpeted to basement stairs) finished with quality Hardwoods throughout, 24 x 24 ceramic tiles in kitchen, dinette & foyer, designer tiles in all baths. Kitchen is a custom design with an extra large kitchen island with breakfast bar and quartz counters. Second floor also with 9ft ceilings features 4 spacious bedrooms and two full baths. Master suite includes a Luxury Ensuite with a walk-in tile shower and glass enclosure and soaker tub. Quarts counters in all baths. In the master suite you will find a large walk-in closet. Fully finished, legal secondary suite in the basement with a separate entrance. 8' 7 high ceilings, full kitchen, living room, bedroom and a 3 pc bath. Available for immediate occupancy. (id:8999)
58 Jacob Detweiller Drive
Kitchener, Ontario
*** OPEH HOUSE Sunday March 1st from 2PM-4PM*** Beautiful Brand new MOVE IN READY 4 bedroom home home WITH 1 bedroom secondary suite with a separate entrance located in the highly sought-out Doon South community, just minutes from Hwy 401, parks, nature walks, shopping, schools, and more. This carpet free (carpeted stairs to basement) home features many upgrades throughout including 9ft floors to main and 2nd floor all complete with 8ft doors. The Main floor begins with a large foyer, a mudroom by the garage entrance and a powder room off of the main hallway. The main living area is an open concept floor plan with a large custom Kitchen including an oversized island, quartz countertops, under cabinet lighting, dinette and living room with an eye catching fireplace. Second floor features 4 spacious bedrooms and two full baths. Master suite includes large walk in closet, Luxury Ensuite with a walk-in tile shower, double sinks, quartz countertops and soaker tub. (id:8999)
54 Jacob Detweiller Drive
Kitchener, Ontario
*** OPEH HOUSE Sunday March 1st from 2PM-4PM*** Brand new! MOVE IN READY ! Elderberry boasts 2444 sf + 820sf 1 bedroom secondary suite with a separate entrance. It is located in the sought-out Doon South community, minutes from Hwy 401, parks, nature walks, shopping, schools and more. This home features 4 +1 Bedrooms, 2 1/2 +1 baths and a double car garage. The Main floor begins with a large foyer, a mudroom by the garage entrance and a powder room off of the main hallway. The main living area is an open concept floor plan with 9ft ceilings, large custom Kitchen, dinette and great room with a beautiful fireplace. This home is carpet free (only carpeted to basement stairs) finished with quality Hardwoods throughout, 24 x 24 ceramic tiles in kitchen, dinette & foyer, designer tiles in all baths. Kitchen is a custom design with an extra large kitchen island with breakfast bar and quartz counters. Second floor also with 9ft H ceilings features 4 spacious bedrooms and two full baths. Master suite includes a Luxury Ensuite with a walk-in tile shower and glass enclosure and soaker tub. Quarts counters in all baths. In the master suite you will find a large walk-in closet. Fully finished, legal secondary suite in the basement with a separate entrance. 8' 7 high ceilings, full kitchen, living room, bedroom and a 3 pc bath. Available for immediate occupancy. (id:8999)
104 Henry Street
Rockwood, Ontario
Discover comfort, space, and peace of mind in this beautiful 4-bedroom, home, perfectly located in the charming setting that is Rockwood. This inviting property offers the ideal balance of modern living and warm character. Step inside to a bright and spacious layout, where the cozy wood-burning fireplace serves as the heart of the main living area, perfect for relaxing evenings and family gatherings. The well appointed kitchen flows seamlessly into the dining and living spaces, while the walk-out to the back yard creates an open and functional environment for everyday life and entertaining. With four generous bedrooms and a bathroom on each floor, this home offers flexibility for growing families, guests, or a home office setup. The fully finished basement adds valuable living space, ideal for a recreation room, home gym, media room, or guest retreat. Enjoy the quiet lifestyle of a friendly, close-knit community while being just minutes from local shops, parks, and schools. This is a home where comfort, safety, and small-town charm come together beautifully. (id:8999)
338 Snyders Road E
Baden, Ontario
Welcome to 338 Snyders Road East in Baden — a bright, beautifully finished, carpet-free home designed for both everyday comfort and effortless entertaining. With generous ceiling heights and an open, flowing layout, the main floor invites you to gather, relax, and connect. Picture yourself cooking for friends and family in the stylish kitchen, centred around a large island, upgraded finishes, and a walk-in pantry that makes hosting a pleasure. The adjoining living space features a striking fireplace wall, creating a warm focal point for cozy evenings or lively get-togethers. Upstairs, enjoy the convenience of second-floor laundry and retreat to a spacious primary suite offering a spa-like ensuite with glass-enclosed showers and a freestanding tub — the perfect place to unwind at the end of the day. Thoughtfully upgraded throughout and move-in ready, this home also features a concrete driveway, central air conditioning, and a practical, family-friendly floor plan. Ideally located in Baden with easy access to Kitchener-Waterloo, schools, parks, and everyday amenities — this is a house that you would love to call HOME. (id:8999)
1170 Union Street
Kitchener, Ontario
This stunning 3-bedroom, 1.5-storey home has been meticulously maintained and continuously upgraded with top-of-the-line features throughout. Ample parking for up to 5 vehicles and a long list of modern updates make this a move-in-ready dream. Main Floor Bathroom: Fully updated by Bathworx in 2018 with acrylic shower base and walls. Kitchen has New quartz countertop 2018 and custom hardwood kitchen 2007. Flooring is Brazilian cherry 5 plank hardwood throughout main floor. Upstairs 2024. New flooring, trim, doors, and built-in cabinetry. Wood Staircase was Installed in 2023 Exterior & Structural Updates include Driveway New asphalt 2018. Roof Replaced in 2010 with 3/8” plywood, 8 roof vents Siding & all windows replaced 2007, new siding with ¾” insulation board, new eavestroughs. Deck & Gazebo was built in 2018. Patio Door is 6-foot installed in 2018. Above-Ground Pool size 13x20 oval, 54” deep 2018. Hot Tub 2014 Mechanical & Utilities: Electrical Service upgraded to 125 amp 2008. Furnace was installed in 2008. Water Heater: Rented through Kitchener Utilities 2023. Eco Water System: Installed in 2018 (owned) Plumbing was Inspected and certified by Sider Plumbing 2024 Main sewer line scoped and approved for insurance 2024. City replaced water and sewer lines during road and sidewalk reconstruction. New PEX piping in lower bathroom 2022. Hot tub as is Plenty of perennials in the front and back garden. Gravel lot at side of the home for the utility trailer. A home that truly shows pride of ownership — every major system has been updated and maintained with care. Perfect for families, featuring modern conveniences, multiple outdoor living spaces, and a backyard retreat with pool and hot tub. There is a Home Inspection available upon request. (id:8999)
55 Laughland Lane
Guelph, Ontario
Welcome to 55 Laughland Lane! Freshly painted and move-in ready, this charming 3-bedroom, 2.5-bathroom freehold townhouse is nestled in the highly desirable south end of Guelph. Offering unbeatable convenience, you'll be just moments away from grocery stores, banks, restaurants, schools, and more. Enjoy your own private backyard patio complete with a gas hook-up - the perfect spot to relax or entertain. Whether you're a first-time homebuyer, looking to downsize, an investor, or seeking quick access to the 401, this beautifully maintained home is ready for you to simply move in and enjoy. (id:8999)
11 Flynn Avenue
Cambridge, Ontario
This isn’t just a home, it’s a lifestyle. Tucked away in one of Hespeler’s most sought-after pockets, this super-cute bungalow makes a big impression with smart use of space and an outdoor setup that’s every gardener’s dream. Inside, you’ll love the open-concept main floor with a sunlit bay window, updated kitchen, and a perfect blend of classic comfort and modern updates. Two bedrooms and a beautifully updated bathroom with heated floors. Downstairs, the fully finished basement adds room to spread out—with rec room, loads of storage, laundry, and a second bathroom (also with heated floors). Step outside and prepare to fall in love: a newer deck perfect for entertaining, greenhouse, raised garden beds, and a heated, powered shed that’s ready for your hobbies or tools. Imagine spending your summer with in this yard? And the location? Unbeatable. Walk to downtown Hespeler for shopping, coffee, dinner, or drinks. Stroll along the river or hit the nearby trails with your four-legged friend. It’s all right here. (id:8999)
152 Blandford Street
Innerkip, Ontario
Welcome to 152 Blandford St - one of the most luxurious & heavily upgraded homes in Innerkip! Nothing like this available - a true standout in the area! Step inside to jaw-dropping main-floor wow factor: custom high-end dream kitchen w/ massive centre island, breakfast bar seating, pot drawers & top-tier GE Café appliances, stunning custom chimney hood fan, farmhouse sink w/ accessories, custom pantry around fridge, vaulted ceilings, wide hardwood plank floors & LED lighting throughout, plus a brand new oak staircase that adds timeless elegance. The upper level offers 3 generous bedrooms including a primary retreat w/ coffered ceilings, spacious walk-in closet & gorgeous 3pc ensuite featuring a custom shower, a spa-like main bath w/ beautiful tub, gold-finished fixtures & premium tiling, convenient 2nd-floor laundry, and a standout 3rd bedroom boasting its own private balcony - perfect for morning coffee, relaxing evenings or enjoying peaceful views in this family-friendly neighbourhood. The massive 2 story, 2400 sq ft detached workshop/garage in the backyard easily parks 3 vehicles inside & is ideal for a car enthusiast, man-cave, hobby space or side business! Nestled in a safe, welcoming community - ideal for peaceful family living w/ room to grow. Don't miss this rare gem (id:8999)
161 Dunnigan Drive
Kitchener, Ontario
Welcome to this stunning, brand-new end-unit townhome, featuring a beautiful stone exterior and a host of modern finishes you’ve been searching for. Nestled in a desirable, family-friendly neighborhood, this home offers the perfect blend of style, comfort, and convenience—ideal for those seeking a contemporary, low-maintenance lifestyle. Key Features: • Gorgeous Stone Exterior: A sleek, elegant, low-maintenance design that provides fantastic curb appeal. • Spacious Open Concept: The main floor boasts 9ft ceilings, creating a bright, airy living space perfect for entertaining and relaxing. • Chef-Inspired Kitchen: Featuring elegant quartz countertops, modern cabinetry, and ample space for meal prep and socializing. • 3 Generously Sized Bedrooms: Perfect for growing families, or those who need extra space for a home office or guests. • Huge Primary Suite: Relax in your spacious retreat, complete with a well appointed ensuite bathroom. • Convenient Upper-Level Laundry: Say goodbye to lugging laundry up and down stairs— it’s all right where you need it. Neighborhood Highlights: • Close to top-rated schools, parks, and shopping. • Centrally located for a quick commute to anywhere in Kitchener, Waterloo, Cambridge and Guelph with easy access to the 401. This freehold end unit townhome with no maintenance fees is perfect for anyone seeking a modern, stylish comfortable home with plenty of space to live, work, and play. Don’t miss the opportunity to make it yours! (id:8999)
167 Dunnigan Drive
Kitchener, Ontario
Welcome to this stunning, brand-new townhome, featuring a beautiful stone exterior and a host of modern finishes you’ve been searching for. Nestled in a desirable, family-friendly neighborhood, this home offers the perfect blend of style, comfort, and convenience—ideal for those seeking a contemporary, low-maintenance lifestyle. Key Features: • Gorgeous Stone Exterior: A sleek, elegant, low-maintenance design that provides fantastic curb appeal. • Spacious Open Concept: The main floor boasts 9ft ceilings, creating a bright, airy living space perfect for entertaining and relaxing. • Chef-Inspired Kitchen: Featuring elegant quartz countertops, modern cabinetry, and ample space for meal prep and socializing. • 3 Generously Sized Bedrooms: Perfect for growing families, or those who need extra space for a home office or guests. • Huge Primary Suite: Relax in your spacious retreat, complete with a well appointed ensuite bathroom. • Convenient Upper-Level Laundry: Say goodbye to lugging laundry up and down stairs— it’s all right where you need it. Neighborhood Highlights: • Close to top-rated schools, parks, and shopping. • Centrally located for a quick commute to anywhere in Kitchener, Waterloo, Cambridge and Guelph with easy access to the 401. This freehold end unit townhome with no maintenance fees is perfect for anyone seeking a modern, stylish comfortable home with plenty of space to live, work, and play. Don’t miss the opportunity to make it yours! (id:8999)
525 New Dundee Road Unit# 222
Kitchener, Ontario
Welcome to Rainbow Lake Retreat, a quiet and inviting place to call home. This well-designed two-bedroom, two-bathroom condo offers a thoughtful blend of comfort, style, and connection to nature. Located at 525 New Dundee Road, the suite features 912 square feet of carefully planned living space designed for easy, modern living. The open-concept layout brings the kitchen, dining, and living areas together, creating a bright and welcoming space that’s ideal for both everyday living and entertaining. The kitchen is well equipped with ample cabinetry and stainless steel appliances, making meal prep both functional and enjoyable. Both bedrooms offer generous closet space, while the primary bedroom includes a private three-piece ensuite. Step outside to the spacious balcony, an extension of your living space and the perfect spot to unwind or customize to suit your lifestyle. The building offers an impressive range of amenities, including a fully equipped gym, yoga studio with sauna, library, social lounge, party room, and a convenient pet wash station. Set beside the private conservation area of Rainbow Lake, residents enjoy easy access to scenic trails, peaceful water views, and the outdoors—right outside their door. This is a rare opportunity to enjoy serene surroundings, modern amenities, and a prime Kitchener location all in one place. Make Rainbow Lake Retreat your next home. (id:8999)
525 New Dundee Road Unit# 724
Kitchener, Ontario
Discover life at Rainbow Lake in this warm and welcoming 2-bedroom, 2-bathroom condo at 525 New Dundee Road. Offering over 1,000 sq ft of comfortable living space, the layout is designed to feel open and connected, with the kitchen, dining, and living areas flowing together seamlessly. The kitchen provides ample storage and modern stainless steel appliances, and both bedrooms offer generous space and large closets to keep things organized. Step out onto your private balcony to start your day with a coffee or wind down in the evening with some fresh air. The building’s amenities make everyday living easy, whether you’re fitting in a workout at the gym, relaxing in the sauna, or gathering with friends in the party room or social lounge. For those who enjoy being outdoors, Rainbow Lake’s scenic trail system is just steps from your door. It’s a peaceful spot for walking, taking in the views, or simply enjoying nature whenever you want a break from the day. Commuters will also appreciate the convenient access to Highway 401, making travel around the region quick and straightforward. A comfortable home, great amenities, and beautiful natural surroundings, this condo brings it all together. (id:8999)
525 New Dundee Road Unit# 525
Kitchener, Ontario
Welcome to Rainbow Lake! This inviting 2-bedroom, 2-bathroom condo at 525 New Dundee Road offers a comfortable blend of modern living and natural surroundings. With over 1,000 sq ft of space, the open-concept layout flows easily from the kitchen to the dining and living areas, making it a great place to relax or spend time with friends. The kitchen has plenty of cabinet space and modern stainless steel appliances, and both bedrooms are generously sized with large closets for extra storage. Your private balcony is perfect for morning coffee, a quiet evening break, or simply taking in some fresh air. The building also has a great mix of amenities to fit your daily routine - get a workout in at the gym, unwind in the sauna, or host gatherings in the party room or social lounge. If you love the outdoors, you’re steps from the walking trails around Rainbow Lake, where you can enjoy peaceful views, nature walks, and time outside whenever you need it. And for commuters, the quick access to Highway 401 makes getting around the region simple and stress-free. This condo offers comfort, convenience, and a beautiful natural setting all in one place! (id:8999)
500 Watson Parkway S
Guelph, Ontario
500 Watson Pkwy S is a versatile 3+1 bdrm home W/over 3100sqft of living space W/perfect layout for main floor in-law or income suite W/its own private entrance! This home offers best of both worlds: peaceful country-style living with scenic views while being mins to UofG, Stone Rd Mall, groceries, schools & trails! Ideal fit for multigenerational families, blended households or savvy buyers looking for flexible living arrangements & rental potential. Step inside to living room W/rich hardwood, picture windows & 2 skylights. Adjacent dining area W/cork flooring opens to kitchen W/panoramic windows, custom wood cabinetry, butcher block counters, farmhouse sink & sleek panel-ready fridge that blends seamlessly into the design. For entertainers & chefs the add'l prep kitchen provides storage, beverage fridge & 2nd sink-perfect for hosting holidays or everyday life. Sitting nook leads to back patio-perfect spot to enjoy morning coffee while listening to the birds. On opposite wing, 2nd living room W/fireplace & B/I bench seating sets the stage for family evenings. This wing also offers kitchenette, renovated 4pc bath W/soaker tub, W/I shower & bdrm with W/I closet-ideal for in-law suite or private guest quarters. Upstairs the primary bdrm offers large windows, private balcony & W/I closet W/custom organizers. Off the primary is flexible office space or dressing area & massive bonus room-currently set up as theatre & games room with 3-way fireplace, B/I speakers & projector system. There is another bdrm & 5pc bath W/dual sinks & tub/shower. Finished bsmt W/4th bdrm, 3pc bath, sauna & storage. Outside the large yard has multiple entertaining areas: back patio, private side deck, greenhouse & shed. With triple-wide driveway + add'l driveway there’s more than enough room for guests, work vehicles, trailers & toys. Can easily park 10+ cars! Mins to Starkey Hill & Smith Property Loop for weekend hikes & bike rides. A warm inviting space with room to grow & space for everyone! (id:8999)
3c Balsam Street
Innerkip, Ontario
Welcome to 3C Balsam Street, a brand new built freehold townhouse located in the heart of downtown Innerkip, just steps from the Innerkip Golf Course and minutes to Hwy 401. This 3 bedroom, 3 bathroom interior townhome is thoughtfully designed and constructed with two CMU party walls between units for enhanced sound protection - a huge bonus! The open concept main floor is filled with natural light from massive windows and features a modern kitchen with brand new appliances, ample counter space, and an eat-in island that flows seamlessly into the dining and living areas. Upstairs, the spacious primary suite offers a spa-like ensuite, while the additional bedrooms are generously sized with excellent closet space. The unfinished basement provides endless potential for customization. Outside, enjoy an asphalt driveway, private backyard with deck, and green space ideal for relaxing or adding a small garden. A perfect blend of style, comfort, and convenience in a sought-after location. (id:8999)
179 Traynor Avenue
Kitchener, Ontario
Discover the perfect blend of modern comfort and incredible potential in this BEAUTIFULLY RENOVATED LUXURIOUS 5 bedroom (3+2), 2 full bathroom semi-detached home, nestled in the highly sought-after Fairview & Kingsdale neighborhood. Step inside to a bright living room flooded with natural light, and appreciate the BRAND-NEW FLOORING that flows throughout the main floor. The heart of the home is the stunning, FULLY RENOVATED KITCHEN, featuring BRAND-NEW white shaker soft-close cabinetry, BRAND-NEW QUARTZ COUNTERTOPS & BACKSPLASH, a BRANDNEW STAINLESS KITCHEN APPLIANCE PACKAGE, and space for a dining area. An ENCLOSED SUNROOM leads to your private backyard retreat, perfect for family fun and relaxation. Upstairs, three spacious bedrooms and a FULLY RENOVATED 4pc BATHROOM await. The basement unlocks immense value with a separate 2-bedroom, 3pc bathroom suite and laundry facilities—ideal for multi-family living or a superb investment opportunity. WITH CRUCIAL UPDATES INCLUDING a new roof (2024), windows (2019), brand-new kitchen (2025), brand-new main bathroom (2025), and brand-new flooring on the main floor (2025), this move-in-ready home also boasts a long driveway parking for THREE CARS. Positioned within the vibrant MTSA (Major Transit Station Area) with transit-supportive and walkable neighborhoods. You're just steps from Fairview Park Mall, the LRT transit hub, Public School, Highway 401, and beautiful parks. Don't miss this rare chance to own a versatile property in a dynamic, walkable community poised for future growth. (id:8999)
906 Audrey Place
Kitchener, Ontario
Welcome to this beautifully maintained east-facing home at 906 Audrey Place, Kitchener, offering over 2700 sq. ft. above ground ( as per Floor Plans) of thoughtfully designed living space in a family-friendly neighbourhood. The main floor features 9-ft ceilings and hardwood flooring throughout, with a bright, open layout including a living room, dining room, and family room, complemented by a modern kitchen with breakfast bar, large island and pantry overlooking the family area - perfect for entertaining and daily family life. The main level also includes a convenient laundry area and 2-piece powder room. Upstairs, the home offers four generously sized bedrooms, including a luxurious primary bedroom with 5-piece ensuite and his-and-her closets, while the remaining bedrooms are filled with sunlight and offer soothing views. The unfinished basement with a 3-piece rough-in provides potential for additional living space, a recreation area, or home office. Step outside to enjoy a deck and fully landscaped, low-maintenance backyard with a serene pond and fire pit area, ideal for relaxing or entertaining. Additional highlights include a beautifully maintained front yard with premium flowers and shrubs and a covered front porch with stamped concrete steps. Conveniently located near highly rated schools, shopping plazas, grocery stores, and restaurants, this home seamlessly combines comfort, style, energy efficiency, and functionality, making it an ideal choice for families seeking a move-in-ready property in a desirable Kitchener community. (id:8999)
677 Park Road N Unit# 43
Brantford, Ontario
Welcome to this stylish 2-bedroom stacked townhouse currently under construction, offering 691 sq. ft. of thoughtfully designed living space. Perfect for first-time buyers, this modern home features over $19,000 in upgrades included in the price. Enjoy California-style ceilings, a sleek 3-piece stainless steel appliance package, 9 pot lights for enhanced lighting, and a convenient 3-piece rough-in for future customization. Designed with comfort and contemporary living in mind, this unit offers exceptional value in a growing community. This special pricing is available to first-time homebuyers only. Pricing is based on a proposed government first-time homebuyer incentive program that is anticipated but not yet finalized. The Builder has agreed to honour the incentive pricing should the program not proceed. Condominium corporation not yet registered. Maintenance fees are estimated. (id:8999)
3227 King Street E Unit# 506
Kitchener, Ontario
Welcome to effortless condo living in The Regency! Recently beautifully renovated 2 bedroom 2 full bath unit is the perfect home for first time home buyer or someone looking to downsize. Bright open concept Living Room & Dining Room, large Primary Bedroom with walk-in closet and 3 piece Ensuite, good sized 2nd Bedroom, 4 piece Bathroom, Storage Room. 2025 renovations include: ensuite Bath with glass shower & massage panel, 54 vanity with new sink & faucet, new toilet and LED lights, porcelain floor & shower tiles. The 2nd bathroom with new tap, 30 vanity with faucet, new dual flush toilet, LED lights, porcelain tile floor and tub surround. All new Stainless Steel kitchen appliances, soft close cabinet doors and ceiling fan. New stackable washer/dryer. New click waterproof vinyl planks in Living/Dining/2 Bedrooms and storage. New custom window vertical blinds by Levelor in Living Room. Cordless soft lift blinds in both bedrooms from Blinds To Go. Close to Chicopee Ski Hill, walking trails, Fairview Park Mall, grocery stores, Costco, restaurants, easy access to Highway 8 & 401. (id:8999)
190 Hespeler Road Unit# 1201
Cambridge, Ontario
Experience refined living in this exceptional residence offering a truly low-maintenance lifestyle with resort-style amenities. Residents enjoy access to an indoor swimming pool, sauna, library with billiards room, fully equipped gym, woodworking shop, party room, tennis court, shared outdoor gazebo with BBQ area, and a guest suite available for rent—perfect for hosting visitors with ease. This beautifully appointed suite boasts over 1,565 sq. ft. of living space, highlighted by massive windows that flood the home with natural light and showcase serene, park-like views. A spacious marble foyer welcomes you into the home, leading to thoughtfully designed living areas, featuring newer luxury vinyl flooring throughout most of the living except foyer and bathrooms. The stunning updated kitchen (2024) features an abundance of cabinets, Dekton countertops, ceramic backsplash. The layout includes two spacious bedrooms, two full bathrooms, and a cozy den with a Juliette balcony, ideal for a home office or reading nook. The primary suite is a true retreat, complete with a generous walk-in closet and large ensuite. A rare opportunity to enjoy comfort, convenience, and an elevated lifestyle all in one remarkable home. (id:8999)
61 Bosworth Crescent
Kitchener, Ontario
LEGAL DUPLEX • TURN-KEY • LIVE-UP/RENT-DOWN OR RENT BOTH THE NUMBERS Lower unit: Rock-solid tenant (5 years strong) at $1,765/month = $21,180/year locked in. Listed at $749K—let your tenant cover the mortgage while you build equity upstairs. THE FEELING Sun-drenched, fully renovated, open-concept gem on a quiet, family-friendly street. Walk into the upper unit and you're met with wide-plank vinyl floors flowing seamlessly into a designer-white kitchen—gas range, stainless appliances, quartz counters—plus a dining area that fits the whole family and a living room made for movie nights. Three real bedrooms, two spa-worthy baths, every detail dialed in. Downstairs (separate side entrance, fully fire-separated, city-approved) is a mirror-image renovation: crisp white kitchen, two generous bedrooms, two full baths, in-suite laundry on both levels. Your proven tenant is already paying the bills—or give 60 days' notice and double your space. THE LIFESTYLE Live up, rent down: let your tenant cover $21k+ of the mortgage while you enjoy 3-bed, 2-bath modern living upstairs. Rent both: instant duplex cash flow in a market starving for legal doubles. Nanny suite, in-law retreat, work-from-home office—the flexibility is built in. THE BACKYARD Fully fenced. Big enough for a soccer net and raised beds. Separate driveways = zero parking drama—owner's spot and tenant spaces side by side. THE FINE PRINT 60-day vacant possession available on the lower unit if you want the whole place to yourself. INVESTORS, FIRST-TIMERS, FAMILY-BUILDERS—THIS ONE CHECKS EVERY BOX. Book your showing before it's gone. (id:8999)
944 Pioneer Grove Court
Kitchener, Ontario
Prepare to fall in love with this spectacular luxury home in the highly-sought Pioneer Tower neighbourhood. This custom-designed, four bed, four bath home features a stunning open-concept floor plan and is fully-finished from top to bottom. Coming in from the large front porch, you’ll be impressed right away by the spacious foyer, high ceilings, warm flooring, and stunning tall windows. The custom chef’s kitchen boasts beautiful cupboards, granite counters, a large island, and stainless steel appliances. There is a wonderful dining area, a welcoming living room that’s perfect for entertaining family and friends, and a patio door walkout to the private fully-fenced yard with composite deck and pergola. Upstairs you’ll discover an exceptional family room space, four large bedrooms, and two 5pc bathrooms. The primary bedroom and bath is truly worthy of the term “suite” with vaulted ceilings, huge walk-in closet, and a private ensuite bath that will take your breath away. The basement is fully finished, with a huge recreation room, perfect for movies, entertaining, and more! The large basement bathroom is currently a 2pc but has an existing drain under the tile so that a shower or tub could be added easily. Don’t forget about the double car garage, high-end exposed aggregate concrete driveway, and spacious porch. This home is the perfect balance of high-end wow features without compromising a practical layout that makes daily life easier. Pioneer Grove Court is a quiet, family-friendly cul-de-sac with beautiful custom homes, great neighbours, and easy access to the 401, sports world drive, walking-trails, and more. Close to everything but far from busy, this home won’t last long! Call your realtor today to arrange a private visit. (id:8999)
24 Marilyn Drive N Unit# 401
Guelph, Ontario
An Amazing Opportunity to Live in a Senior & Family Friendly Building. Featuring 1700Sq Ft +,Move in Condition Upgraded condo in The High Demand Area Of Guelph Overlooking River side Park. Huge Unit With Glass windows on All sides Featuring Tons of Natural light.California Shutters.Bright Hallway, Living Rm, Dining Rm & Dinette . Whole Unit Professionally Painted in Neutral Colors. Perfect For Entertaining Family & Friends. 3 Bedrooms & 2 Full Upgraded Newer Washrooms. Superb Layout. Open Concept Super Large Living Room & Full Dining Room. Fully Upgraded Kitchen With Granite Counter Tops & Solid Wood Cabinets. Gleaming Hardwood Flooring Throughout. Primary Bedroom is Larger Than the Size of Full Condo Units. Can Accommodate full size furniture. Fully Updated Ensuite Washroom With glass Shower. 2 Other Very Good Sized Bedrooms. Another Full Upgraded 4 Pce Washroom. Large Dinette Area. Full Size Laundry Room & Storage Room in The Unit. All Newer Appliances. Freezer is Included too. The lovely common area includes an exercise room, party/meeting room and of course, short walk to Riverside Park, shops, senior center, golf course and river and trails. Underground Parking is Included & also an Additional Locker. Very Quite & Upscale Building. Comes in 1 Parking (Options for more) & 1 Locker. (id:8999)
120 Village Road
Wellesley, Ontario
This CAPTIVATING custom- built bungalow has been lovingly maintained and cared for by the original owners. You'll love the stunning kitchen with white cupboards, elegant creamy white quartz counter tops, custom range hood crafted by Thak Ironworks, lots of storage and workspace, a spacious walk-in pantry, and a huge center island in contrasting wood. Gracious entertaining can be yours in the elegant dining room with large windows to offer a romantic setting for special moments. Here you will also find the entrance to the back porch overlooking the tranquil yard. The welcoming great room boasts engineered hardwood floors, soaring ceilings and large windows flanking the cozy gas stone fireplace. Relax and unwind in the tranquil primary bedroom retreat with large walk-in closet and inviting primary spa bath with deep soaker tub and separate shower. You'll appreciate the convenience of the main floor laundry that you can access off the garage and the kitchen, a second main floor bedroom with spacious closet and an additional full bath. Be comfy-cozy by the rustic stone fireplace in the spacious rec room designed for informal gatherings and room for a pool table. The basement also features 2 roomy bedrooms, a full bath, loads of storage and staircase to insulated double garage! Enjoy cool summer evenings on the lovely back porch or under the pergola with a picturesque view of the lawn and gardens. Apollo Shade Screens on back patio and pergola. Ambient garden lights throughout. Custom 12' x 16' shed. Quality craftmanship by Stroh Homes! Desirably located close to the school, scenic walking trails, gently rolling hills and valleys and the meandering Nith River. HOUSE AND GARDEN! (id:8999)
247 Northfield Drive E Unit# 409
Waterloo, Ontario
Welcome to this bright and well-maintained 1 bedroom, 1 bathroom condo offering comfort and convenience in a fantastic location. This unit features an open-concept layout with large windows, in-suite laundry, and a private open balcony—perfect for enjoying your morning coffee or unwinding after a long day. The building offers excellent amenities including a fully equipped workout room and a party room ideal for entertaining guests. Conveniently located on a bus route and just minutes from Conestoga Mall & the LRT line, parks, and Grey Silo Golf Course, this condo provides easy access to everything you need while maintaining a peaceful residential feel. Ideal for professionals or couples seeking low-maintenance living in a prime location. (id:8999)
185 Windale Crescent Unit# 6a
Kitchener, Ontario
Welcome to 185 Windale Crescent, Unit 6A! This one-bedroom, one-bathroom condo offers a functional layout with stylish finishes throughout. The open-concept living space features engineered hardwood floors in the living room, while the kitchen is equipped with stainless steel appliances, tiled flooring, and a seamless flow into the living area, ideal for both everyday living and entertaining. The bedroom offers plush carpeting, a spacious closet, and large sliding glass doors that open to a private balcony, providing a bright and inviting retreat. Additional highlights include in-suite laundry and one parking space for your convenience. Situated in the heart of Kitchener’s Westmount area, this home is close to shopping, dining, public transit, and parks, with quick access to major routes for commuters. Whether you’re a first-time buyer, downsizing, or looking for an investment property, this condo presents an excellent opportunity in a desirable location. (id:8999)
100 Bluevale Street N Unit# 29
Waterloo, Ontario
Welcome to unit #29 at 100 Bluevale St N in the convenient Bridgeport neighbourhood in Waterloo! This updated townhouse backs onto Green-space wtih thoughtful upgrades throughout. Walk into the light and welcoming foyer with access to the garage. Fresh paint, upgraded lighting, and updated flooring throughout. A bright and airy living room, with an oversized window floods the space with natural light. This design beautifully connects the living and dining areas, providing a flexible space that allows for various uses of space. The kitchen comes equipped with stainless steel appliances, white cabinetry with upgraded hardware and a picture window looking out onto your private yard. There is a 2 piece bath on this level in addition to yard access for ease of use. A large primary bedroom, complete with double closets offer ample storage. Off of the primary is a newly updated and stylish bathroom. Two additional bedrooms upstairs provide room to grow. Take comfort knowing the roof has been redone recently (2018) as well as a brand new driveway (2025) and the eaves and downspouts (2024). Conveniently located close to schools, shops, restaurants, the highway, the Zehrs and Bridgeport plazas, parks, 2 Universities, Conestoga College, and various transit options, this townhouse is an ideal match for those seeking convenience, style, and easy living. (id:8999)
116 Watermill Street
Kitchener, Ontario
Beautiful 3-Bedroom Freehold Townhome Located In Desirable Doon South This Bright And Spacious Home Features An Open-Concept Main Floor With A Modern Kitchen, Complete With Stainless Steel Appliances And Granite Countertops. The Main Bedroom Offers A Walk-In Closet And A 4-Piece Ensuite For Added Comfort And Privacy. Enjoy A Deep Backyard With Plenty Of Usable Space, Plus A Walk-Out Basement That Adds Great Potential For Future Finishing. A Private Deck Off The Main Level Provides The Perfect Spot For Relaxing Or Entertaining. This Freehold Townhome Comes With NO POTL Fees, And Is Situated In A Family-Friendly Neighbourhood Just Minutes From Highway 401, Schools, Parks, Trails, And All Essential Amenities. (id:8999)
704 Benninger Drive
Kitchener, Ontario
Stunning MOVE IN READY townhouse with SINGLE GARAGE now for available! This home has so much to offer: Primary Bedroom with an ensuite bathroom & balcony, second bedroom & another full bathroom, Open Concept Kitchen & Great Room with another balcony. REC ROOM on main floor, that could be used as a 3rd bedroom, office or media room with separate entrance. Some of the features include quartz counter tops in the kitchen, 5 APPLAINCES, Laminate flooring throughout the main floor, Ceramic tile in bathrooms and foyer, Duradeck balconies with aluminum and glass railing, 1GB internet with Rogers in a condo fee and so much more. Perfect location close to Hwy 8, the Sunrise Centre and Boardwalk. With many walking trails this new neighborhood will have a perfect balance of suburban life nestled with mature forest. (id:8999)
972 Stonecliffe Walk Unit# 18
Kitchener, Ontario
Welcome to this beautiful Ridgeview Homes–built property, located in the sought-after single-family community of Stonecliffe Walk in the desirable Doon South neighbourhood. Surrounded by scenic parks and offering convenient highway access, Stonecliffe Walk is a charming pocket community known for its modern design and high-quality homes. 972 Stonecliffe Walk is a bright and spacious two-storey home, thoughtfully designed with an open-concept layout and an abundance of natural light. The home features high-end finishes throughout, adding a sense of style and quality at every turn. The main floor showcases a large, elegant kitchen complete with an oversized island and pantry, seamlessly flowing into the living and dining areas—perfect for both everyday living and entertaining. The primary bedroom, with its private ensuite, is also conveniently located on the main level. The second floor offers a generous family room, two very well-sized bedrooms, and a spacious laundry room for added convenience. Outside, enjoy a nicely sized backyard with plenty of room to create your own private outdoor oasis. This is a wonderful opportunity to own a modern, beautifully finished home in a fantastic community. Book your private showing today! (id:8999)
49 Scots Pine Trail
Kitchener, Ontario
**LEGAL DUPLEX** Welcome to 49 Scots Pine Trail, Kitchener – an exceptional luxury home in the prestigious Huron Park community! This impressive 6-bed, 5-bath detached home built by Fusion Homes offers over 4480 sq ft of luxurious living space, including approx. 1,180 sq ft of fully finished legal basement, perfect for large families, multigenerational households, or savvy investors seeking strong income potential. **Highlights Include: Soaring 9-foot ceilings on both main and second floors, creating an expansive, airy ambiance. Fully Legal 2-bed Basement Apartment, ideal for generating additional income. Separate Basement Office, excellent for remote work or easily convertible into a third living unit. Private Backyard Oasis with no rear neighbors, featuring durable, low-maintenance concrete landscaping for effortless outdoor entertaining. Exposed Concrete 3-Car Driveway, blending style and practicality seamlessly. Gourmet Kitchen with an elegant, show-stopping 10-ft island, modern finishes, and sleek pot lights throughout. Extended Appliance Warranty providing worry-free ownership through 2026. Advanced Smart Camera Security System, offering enhanced safety and peace of mind. **Prime Location: Conveniently situated in a vibrant, family-friendly neighbourhood, steps away from Scots Pine Park, RBJ Schlegel Park, Top rated schools, Huron Natural Area, Longo's Plaza, Teppermens Plaza, easy access to Sunrise Shopping Centre, Fairview Mall, Kitchener Downtown, major HWY 401, HWY 7, and 8. More than just a home—it’s a lifestyle Statement and a robust investment opportunity in one of Kitchener’s most desirable neighborhoods. (id:8999)
1294 8th Concession Road W Unit# 30 Hillside Cres
Flamborough, Ontario
Welcome to the peaceful, nature esque, family and pet friendly, year round Land Lease community of Beverly Hills! An opportune location, this beautifully updated, highly efficient, move in ready home is situated between Cambridge, Guelph, Milton, Waterdown, and Hamilton, as well as multiple major highways. Close to antique/farmers markets, bakeries, Valens C.A. and sunflower/fruit farms, you're going to need more weekends for all your local activities! Not to mention the scenic trails, parks, river systems, and several golf courses, which are ideal for the outdoor/wildlife enthusiast! The Beverly Hills community offers a range of amenities and recreational facilities at the rec. centre: community BBQ's, holiday dinners, craft fairs, corn roasts, & games events for residents, weekly fitness classes, darts, bingo, billiards and more. This beautifully and thoroughly updated, carpet free, bungalow is nestled atop the hillside, providing a spectacular view of the rolling, forested countryside from the 13ft x 10ft covered front porch and from the bright, open concept living room. Inside the home you'll immediately notice the spacious kitchen, which boasts newer, efficient appliances, an abundance of cabinet space and a conveniently movable island. The sunken family room teems with natural light and features a corner propane fireplace and direct access to the 16ft x 13ft private and covered back deck. Other updates include the 3-piece bathroom with walk-in glass shower, electrical, plumbing, tankless on demand water heater, flooring, fixtures, roof, siding, insulation, drywall, windows, furnace, and central air (all less than 5 years old, well maintained). Low in maintenance and utility costs, high in cosy comfort, this one of a kind property encompasses a triple wide driveway, as well as a garden shed to provide that extra storage space for downsizing seniors, young families (school bus pickup right at main entrance!), working professionals and first time home buyers. (id:8999)
43 Greyhawk Street
Kitchener, Ontario
Welcome to Your Dream Home in Prestigious Kiwanis Park! Built in 2018 and located in one of Kitchener's most desirable neighbourhoods, this beautifully designed home offers an exceptional layout, premium finishes, and unbeatable access to both nature and city conveniences. A concrete driveway and striking curb appeal welcome you into a spacious front foyer, setting the tone for the impressive interior. The main floor features a sun-filled open-concept living space with a custom media wall and sleek gas fireplace—perfect for relaxing or entertaining. The modern kitchen is loaded with quartz countertops, stainless steel appliances, a pantry, and an oversized island with seating. A convenient 2-piece bath and main-floor laundry add ease to everyday living. Upstairs, enjoy a large family room—ideal for a playroom, media lounge, or home office. The primary suite is a true retreat, featuring a spacious walk-in closet and a luxurious 5-piece ensuite complete with a separate tiled shower with glass doors, a soaker tub, and a double vanity. Two additional bedrooms share their own spacious 5-piece bathroom, thoughtfully designed with a vanity and sink on each side, and a separate door leading to the toilet and shower area—ideal for shared use and added privacy. Step outside to a covered deck that extends your living space into the backyard—perfect for outdoor dining and lounging. The large unfinished basement offers endless potential for future development. All of this within walking distance to Kiwanis Park, scenic trails, expansive green spaces, and the Grand River. You're just minutes from both universities, Conestoga Mall, Highway 85, and with quick access to the 401. This is your chance to own a modern, move-in-ready home in one of Waterloo’s most family-friendly and nature-rich communities—don’t miss it! (id:8999)
320 Robert Ferrie Drive
Kitchener, Ontario
This meticulously maintained two-storey residence features a stunning brick and stone exterior, located in the prestigious, family-friendly Doon South neighbourhood. Offering 4 spacious king-sized bedrooms and 4 luxurious bathrooms, including 3 en-suites on the upper floor, this home is designed for comfort and convenience. A grand double wood staircase leads to both the lower and upper levels, perfect for an in-law suite setup. This home is fully carpet-free, showcasing beautiful hardwood and ceramic tiles throughout. The main floor boasts a large laundry/mudroom, as well as generous formal living and dining rooms. The family room impresses with its soaring double-height coffered waffle ceiling and a cozy gas fireplace. Custom oversized windows illuminate every room with abundant natural light. The chef's dream kitchen features maple cabinetry, granite countertops, and an oversized centre island, along with a walk-in pantry - a must-see to truly appreciate its design. A private office is also conveniently located on the main floor. The second floor completes the home with a grand master bedroom, featuring oversized double doors, a walk-in closet, and a luxurious 5-piece en-suite, while the third and fourth bedrooms share a Jack-and-Jill bathroom. The unspoiled basement is waiting for your personal touch, offering the perfect layout for a future recreation room or additional living space. Ideally located near schools, Conestoga College, and HWY 401, this home offers both luxury and practicality for the modern family. (id:8999)
157 Bridgeport Road E
Waterloo, Ontario
Set within a well connected Waterloo neighbourhood 157 Bridgeport Road East offers a home filled with charm character and possibility. From the moment you arrive the classic cottage feel and welcoming presence invite you to imagine putting down roots and making it your own. This freehold detached 1.5 storey home sits on an impressive 150 foot deep lot and offers rare parking for up to seven vehicles. Full of warmth and character the home features original wood details and a cottage classic style that creates a cozy and inviting atmosphere. The main floor offers an open concept layout that is ideal for both daily living and entertaining along with a full bathroom. Upstairs you will find two comfortable bedrooms that provide a quiet and private retreat. The unfinished basement adds excellent future potential and includes a side entrance making it ideal for additional living space or in-law potential. Outside the deep lot offers plenty of room to enjoy outdoor living gardening or future expansion. The ample parking is perfect for homeowners guests or rental use. Located just one minute from Highway 7 this home provides quick and convenient access to major routes while remaining close to shopping restaurants major amenities and both the University of Waterloo and Wilfrid Laurier University. This property is well suited for first time buyers investors seeking a strong rental opportunity or downsizers looking to remain in town while enjoying space convenience and character. (id:8999)

