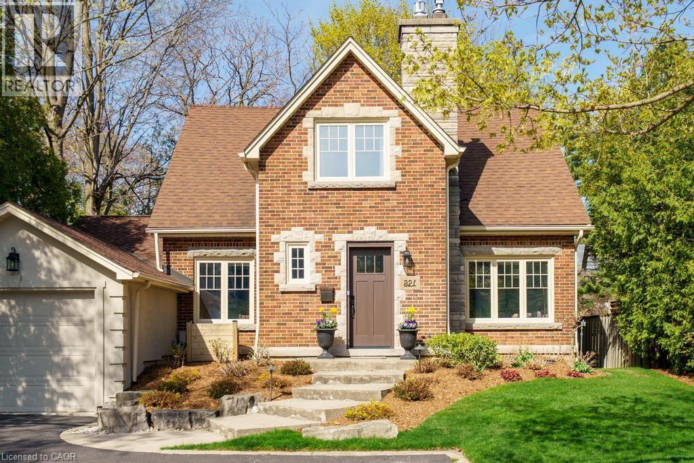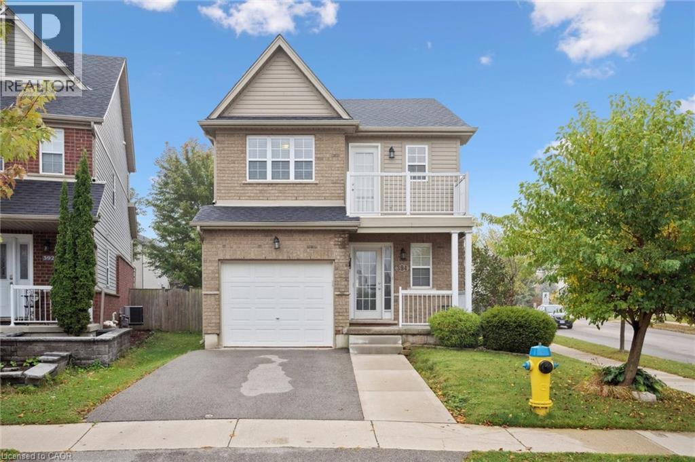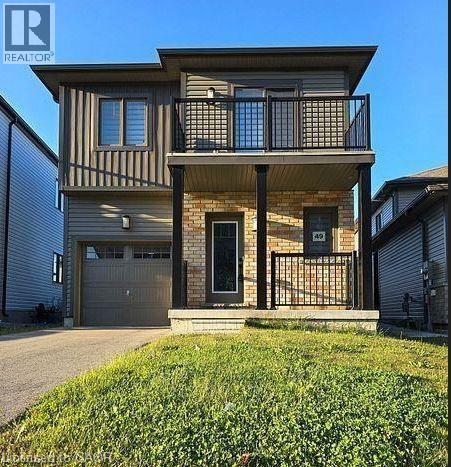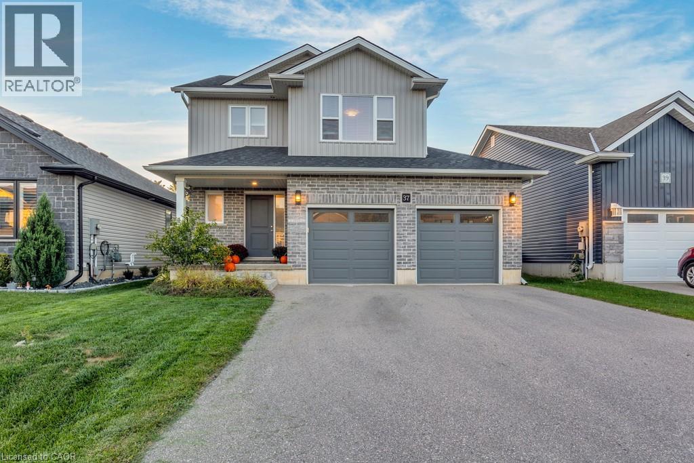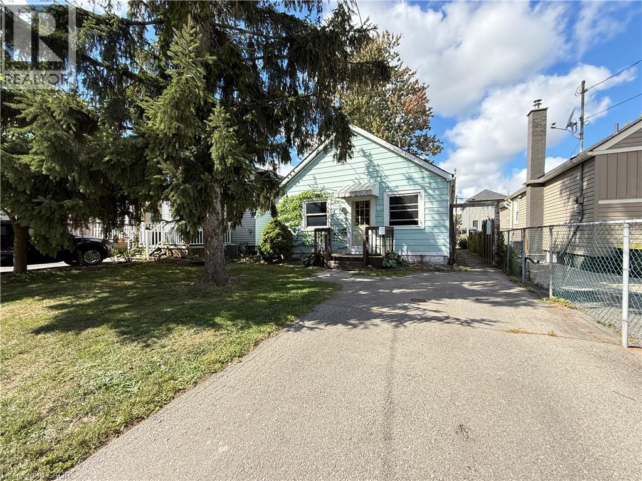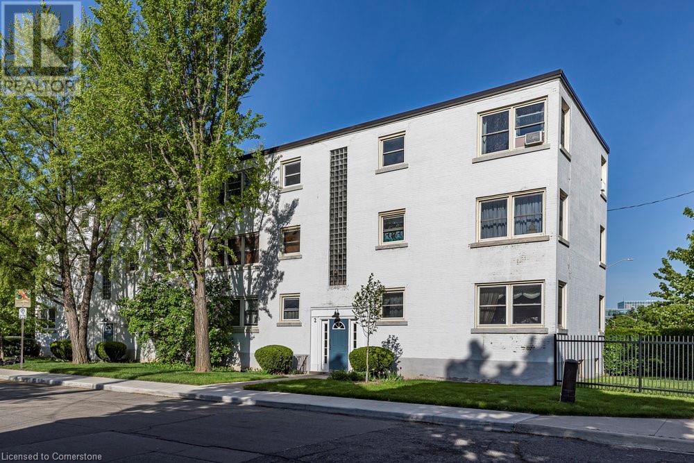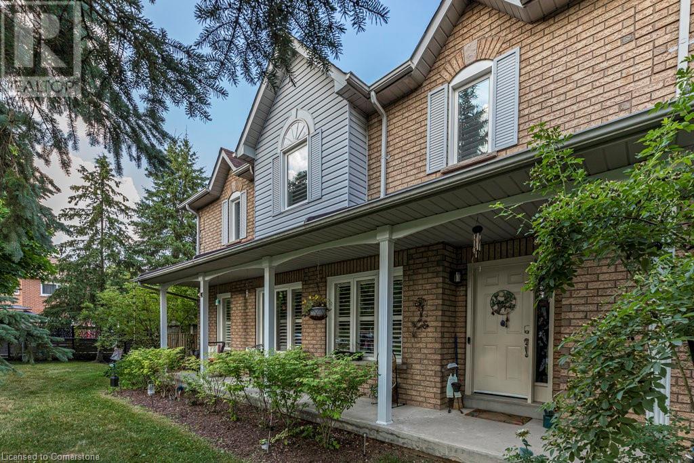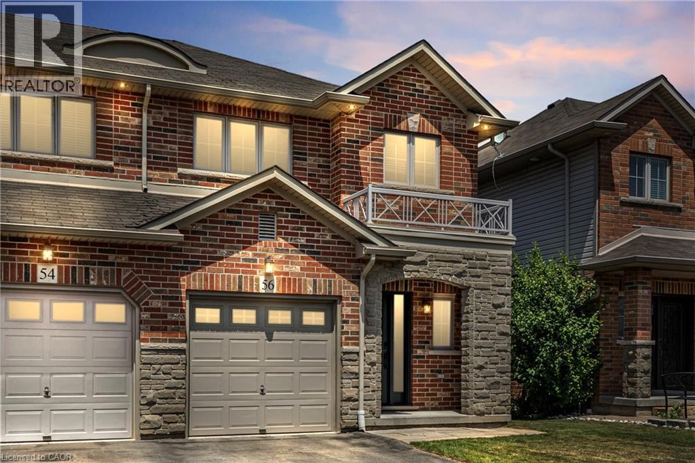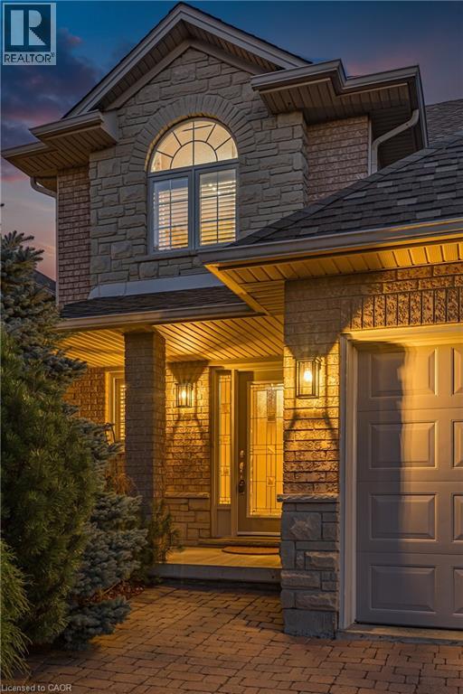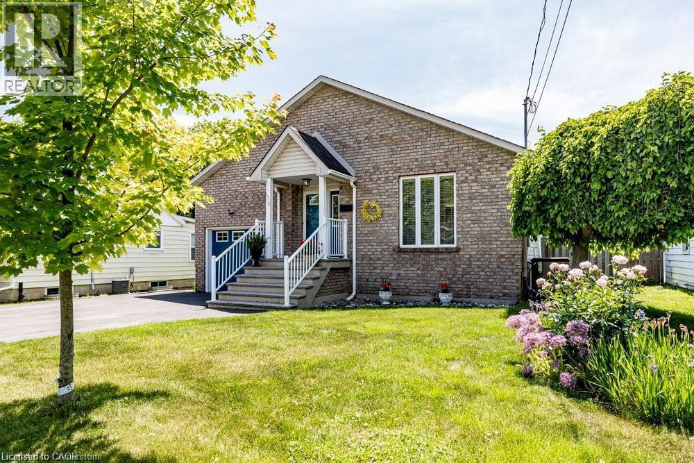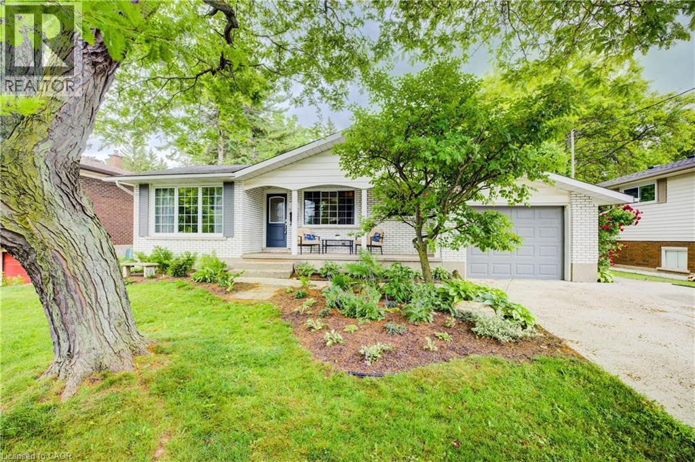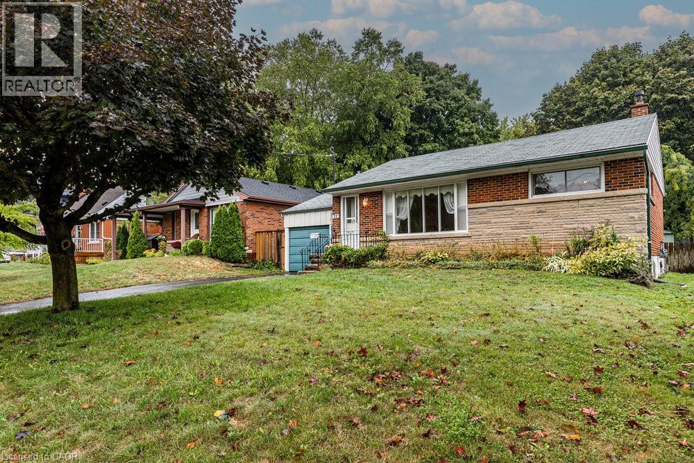321 Guelph Line
Burlington, Ontario
Welcome to this stunning, fully renovated character home in Burlington’s prestigious Roseland community. Offering 4+1 spacious bedrooms and 3 beautifully updated bathrooms, this turnkey residence blends timeless charm with top-quality modern finishes throughout. Enjoy your 150 ft deep lot with minimal exposure to neighbouring homes. Inside, you’ll be impressed by the meticulous attention to detail, elegant design, and thoughtful updates that respect the home’s original character while providing all the comforts of modern living. The open-concept kitchen and living space is ideal for family life and entertaining, while the finished basement with a fifth bedroom offers versatility for guests, a home office, or gym. EV charging port located in the garage. Situated in the highly sought-after Tuck School District, this home is perfectly positioned just a short walk to Downtown Burlington, the lake, parks, shops, and restaurants – offering the ultimate in lifestyle and convenience. (id:8999)
394 Sauve Crescent
Waterloo, Ontario
Welcome to 394 Sauve Cres. in the desirable area of Clair Hills. This 3 bedroom, 3 bathroom home has been well cared for over the last 20 years by its original owner. Upon entering the home into the spacious foyer, you have a two piece bathroom, coat closet and inside entry into the garage. Tastefully decorated throughout, the home has a spacious kitchen with an island, a gas stove, beautiful tiled kitchen backsplash, a stone feature column, quartz countertops, and a dinette and family room. As you step outside to the patio doors, there is a large backyard, perfect for entering. The upstairs includes a primary master bedroom with a walk in closet and a 4 piece ensuite bathroom. Two additional bedrooms and main bathroom are upstairs, as well as a private balcony, perfect for those bright sunny days to enjoy coffee or tea as the sun comes up. The basement is unspoiled and perfect for your finishing touches. This home is conveniently located to amenities and steps away from The Boardwalk. Walking distance to elementary schools and parks. This home is perfect for the growing family. Move in ready and enjoy all that Waterloo has to offer. (id:8999)
49 Koda Street
Barrie, Ontario
Brand new Family Home in Brand New Area in Barrie. This Detached Home is conveniently located 5 to 6 minutes from Hwy 400. Schools, Shops, Waterfront in Mins, Trails & more. living area with Open Concept. Dog Wash station for Pet Lovers. Brand New Appliances. Fully Fenced Big Back Yard. Front Lawn & Backyard Equipped with Auto Sprinkler System. All Furniture Comes with the House(Included) (id:8999)
37 Reeves Road
Ingersoll, Ontario
Welcome to 37 Reeves Road, a bright and gracious home built in 2019 that blends contemporary design with flexibility and opportunity. From the moment you step inside, you’ll appreciate the open-concept layout that seamlessly merges kitchen, dining and living spaces, bathed in natural light from generous windows. The home offers three comfortable bedrooms alongside two full bathrooms upstairs, plus an additional full bathroom in the basement, and a convenient half bath on the main floor—each thoughtfully arranged for both privacy and convenience. Although much of the lower level is currently unfinished, the basement’s full bath adds immediate utility, while the remaining space is intentionally left as a blank canvas—ideal for transforming into a recreation room, home theatre, guest suite or whatever your imagination inspires. A double-car garage provides direct indoor access and ample storage, and throughout the home the finishes reflect both quality and care. Move-in ready and meticulously maintained, 37 Reeve Street offers not just a home built for today, but a foundation for your personal touches and future dreams. (id:8999)
317 Brunswick Street
Hamilton, Ontario
Prime Builder/Investor Opportunity! 317 Brunswick Street in Hamilton Sits on a 30ft X 100ft Lot with Strong Redevelopment Potential. Sold As-Is, this 2-Bedroom, 1-Bathroom Home is Located in a Desirable Neighbourhood Close to Schools, Parks, Shopping, Public Transit, Redhill Nature Trail, Redhill Expressway and the Confederation GO Station. Recent Improvements Include Five New Windows (2019), Front Door & Storm Door (2020), a New Gas Line around the House (2022), Laundry Room Back Window (2024), and a Backyard Concrete Pad (2025). Rental Items Include a Reliance Wall Space Heater and Water Heater. (id:8999)
2 Stroud Road Unit# #2
Hamilton, Ontario
This bright & nicely updated 1-bedroom, 1-bathroom co-op apartment is the perfect fit for a retiree or young professional seeking charm, comfort, and community in the heart of West Hamilton. Well-maintained building to this lovely, bright unit w/ a foyer entry w/ hardwood floors, updated kitchen with shaker cabinets, tile backsplash, recent built-in stainless steel appliances, and breakfast bar open to the living room. Primary bedroom w/ hardwood floors, large windows, walk in closet w walkout to private deck. Updated 4-piece bath, pantry and ample storage. Fresh, neutral decor throughout and updated windows in 2021, make it move-in ready! Low-maintenance living with exterior upkeep and a true sense of community. Crisp white exterior with a charming blue door adds curb appeal, while monthly fees of $400 cover building insurance, heat, water, property taxes, parking, locker & common laundry in basement. Landale Co operative is a Secure building ideally located near McMaster University, Westdale Village, transit & GO pickup, highway access, amenities. Don't miss your chance to make it home! (id:8999)
11 Pirie Drive Unit# 1
Dundas, Ontario
Bright and spacious 2 story end unit townhome with welcoming front porch in well maintained Dundas condo complex. Updated open concept kitchen with cork flooring. California shutters, hardwood flooring in some areas. The main level features a den/office in addition to dining room and family room. Fireplace is disconnected and not been used by owner. This lovely home also features 3 bedrooms plus 3.5 baths. Finished lower level could be teen retreat or extra living space with extra den/bedroom, family room, 3 piece bath, extra kitchen and laundry/storage area. Single garage with inside entry. Updated patio and deck in 2023 and dishwasher in 2025. Condo corp has updated roofs, garage door, exterior door painting, newer windows and roads in the complex all within about the last 7-8 years. Family friendly complex close to parks, trails and schools. Bell Fibe internet is currently included in condo fees along with a Bell TV package. Visitor Parking is plentiful! (id:8999)
56 Marina Point Crescent
Hamilton, Ontario
Welcome to 56 Marina Point Crescent, an updated, end unit freehold townhouse in a quiet and desirable Stoney Creek community. This 3 bedroom, 3 bathroom home offers a fresh and functional layout, highlighted by a professionally renovated kitchen (2024) featuring quartz countertops, soft-close cabinetry, and brand-new finishes throughout. The open concept living area includes a cozy fireplace and walks out to a private backyard with low maintenance artificial turf perfect for relaxing or entertaining. Upstairs, you’ll find 3 spacious bedrooms, convenient second-floor laundry, and two full bathrooms, including a private ensuite in the primary bedroom. Enjoy the benefits of an end unit with added privacy, extra natural light, and plenty of visitor parking nearby. Ideally located near waterfront trails, parks, schools, and major commuter routes—this home is move in ready and full of value. (id:8999)
42 Archer Way
Mount Hope, Ontario
Pride of ownership and exceptional curb appeal define this custom-built Losani 4-bedroom, 3-bath home, tucked away on a quiet cul-de-sac between Rymal and Twenty Road, at the border of Ancaster and Hamilton’s West Mountain. Offering the perfect blend of peace and convenience, it’s just minutes to excellent schools, shopping, golf, transit, and scenic green space—an ideal family setting. Lovingly maintained by the original owners, the home is in pristine condition. Solid oak hardwood flooring flows through most of the main and upper levels, complemented by custom window treatments and California shutters. The welcoming foyer with 2-piece bath leads to a bright family room featuring a gas fireplace, built-in TV/surround system, and open access to the sunny eat-in kitchen. A sliding door walkout extends the living space outdoors to a large deck and fully fenced backyard—perfect for entertaining or quiet evenings. Upstairs, double doors open to a spacious primary suite with a walk-in closet and 4-piece ensuite featuring a Jacuzzi tub and separate shower. Three additional bedrooms—one currently used as a TV lounge—and a full 4-piece bath complete the level.Thoughtful updates include 200-amp service, newer windows, and a roof (2018) with a 50-year transferable warranty. The extra-long interlock driveway accommodates 4 vehicles, while the double garage with inside entry adds convenience. Set on a 46’ x 101’ lot in a quiet court, the property offers a safe and welcoming environment for families. As one of the few true 4-bedroom homes in the neighbourhood, this residence stands out for its value, timeless appeal, and unbeatable location. Move-in ready and meticulously maintained—simply unpack and enjoy. (id:8999)
1510 Norwood Avenue
Burlington, Ontario
Tucked at the end of a peaceful cul-de-sac and embraced by nature, this exceptional west-end property combines comfort, practicality, and tranquility—ideal for first-time buyers, downsizers, or anyone seeking a quiet, well-appointed home. Originally custom-built in 1996, the home has been lovingly cared for and maintained to the highest standards, reflecting true pride of ownership throughout. Step inside to find a welcoming main floor featuring vaulted ceilings, a skylight that fills the space with natural light, and a smart, open layout designed for everyday living. With 2+1 bedrooms and 2 full bathrooms, the home includes a spacious main-floor primary suite complete with a luxurious 5-piece ensuite. The finished lower level adds even more flexibility, offering a large third bedroom, an additional 3-piece bath, and a generous rec room—perfect for in-laws or multi-generational living. Off the kitchen, step out to a covered deck that invites you to relax or entertain while enjoying the beautifully landscaped, private, and fully fenced backyard. One of the standout features is the oversized garage—a true workshop space for any hobbyist. It’s fully insulated and equipped with two wall-mounted heaters, overhead storage, a sink, plenty of electrical outlets, and even a removable workbench. Located in sought-after West Aldershot, you’re just minutes from RBG trails, LaSalle Park, local transit, Aldershot GO, Highway 403, and shopping in downtown Burlington, Waterdown, Dundas, and Hamilton. This is a rare opportunity to own a thoughtfully designed home in a prime location—schedule your visit before it’s gone! (id:8999)
18 Rosemore Road
St. Catharines, Ontario
Welcome to 18 Rosemore Rd, a rare opportunity to own a bungalow on a stunning ravine lot in the desirable west end of St. Catharines. Situated on over a third of an acre and backing onto picturesque 12 Mile Creek, this home offers both space and serenity. The main floor features a bright living room, eat-in kitchen, three spacious bedrooms, and a four-piece bathroom with two bedrooms overlooking the expansive backyard and natural ravine. The lower level offers a separate in-law suite with its own entrance, perfect for multi-generational living or weekend entertaining. Enjoy outdoor dining and relaxation on the elevated plateau or take in the view from a peaceful perch halfway down the ravine. Located close to Brock University, excellent highway access, top wineries, and all that the Niagara region has to offer. This home offers more than just a place to live, it offers a lifestyle! (id:8999)
22 Dunning Court
Dundas, Ontario
Welcome to 22 Dunning Court, a well-maintained 2-bedroom, 2-bathroom bungalow ready for your updates, located in sought-after University Gardens neighborhood of Dundas. This brick home offers great potential with good bones and awaits your personal updates and design touches. Step inside to a bright and spacious living room featuring hardwood floors and large front-facing windows that flood the space with natural light. The primary bedroom also boasts hardwood floors, two large windows, and a double closet for ample storage. A separate dining room includes a built-in cabinet, hardwood floors, and a walkout to the charming three-season sunroom, perfect for enjoying your morning coffee or unwinding in the evening. The private, fully fenced backyard is a gardener's dream, surrounded by mature trees and beautifully landscaped with colorful perennial gardens. The single-car garage with inside entry leads to a partially finished basement with a large recreation room, summer kitchen, and full 4-piece bathroom, offering excellent in-law suite or multigenerational living potential. Located on a quiet court, just steps to the University Gardens Shopping Plaza, and minutes from McMaster University & Hospital. Enjoy the close proximity to downtown Dundas, walking trails, Bruce Trail access, and local conservation areas—perfect for hiking and biking enthusiasts. (id:8999)

