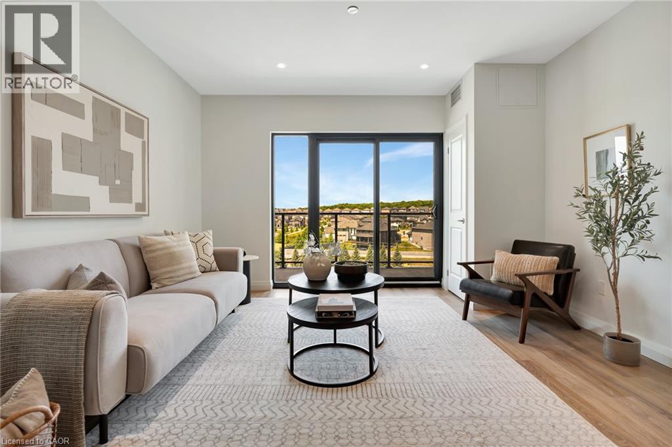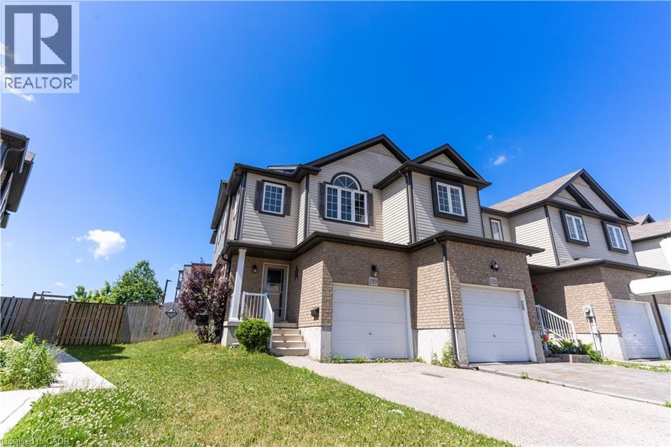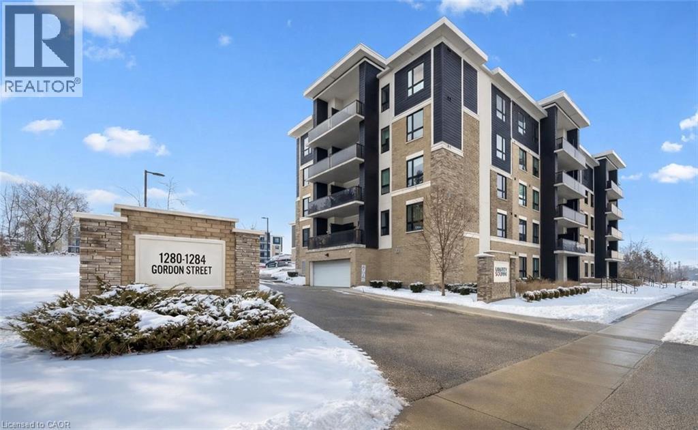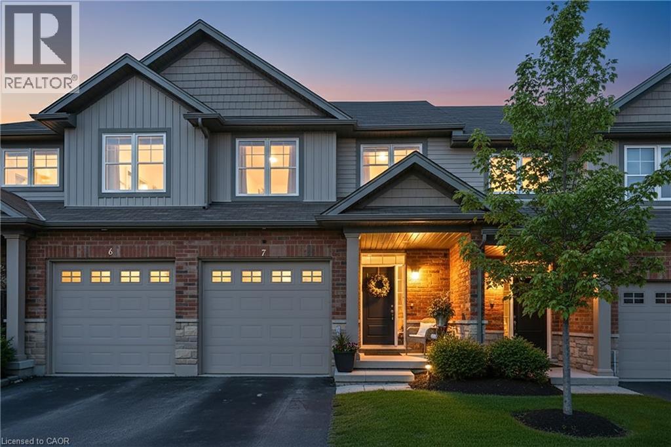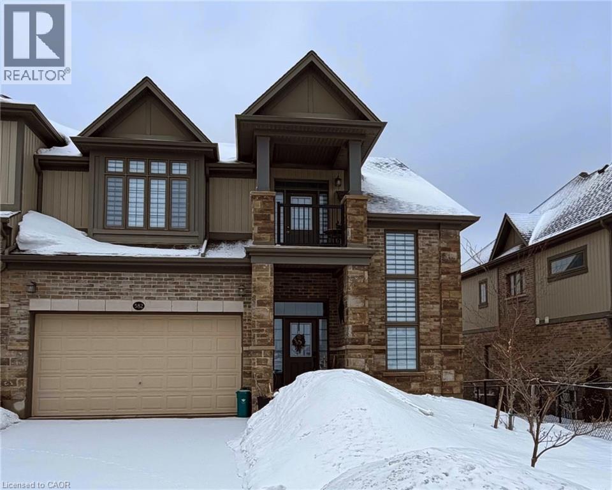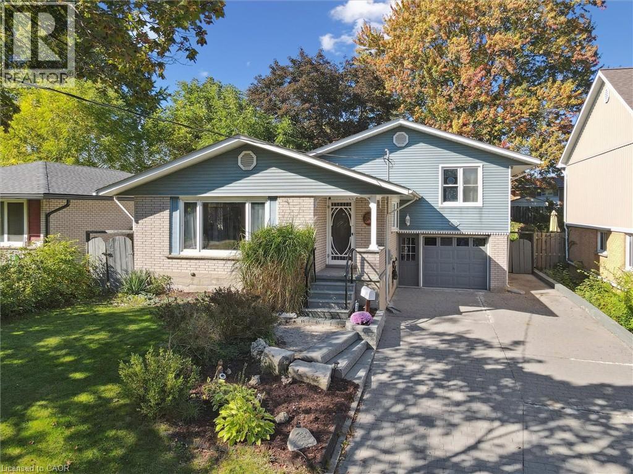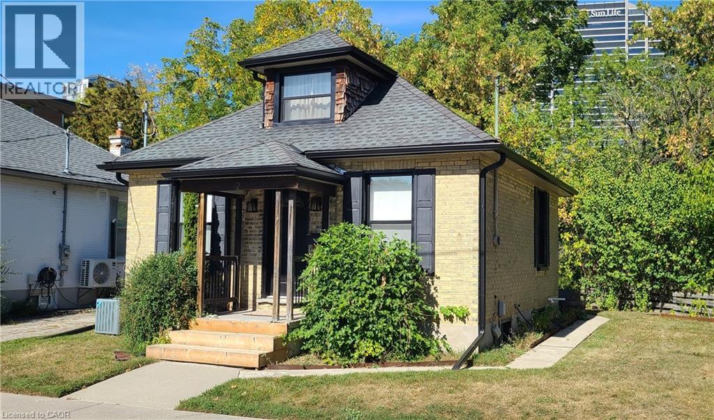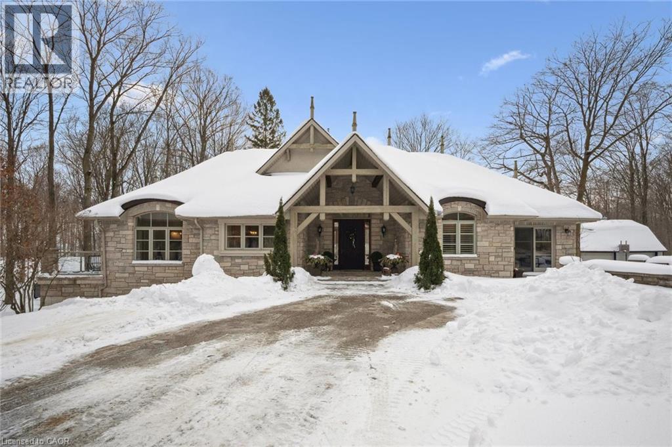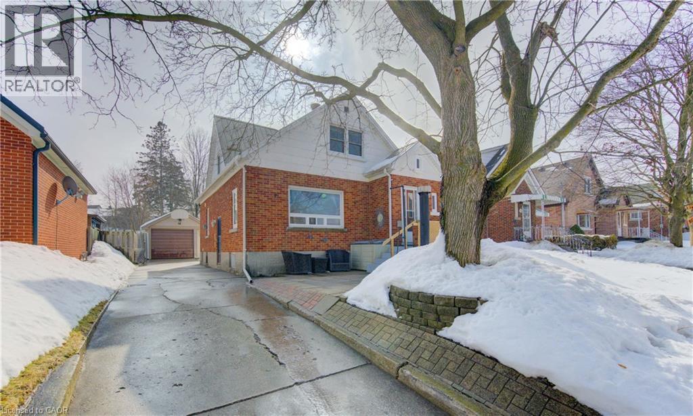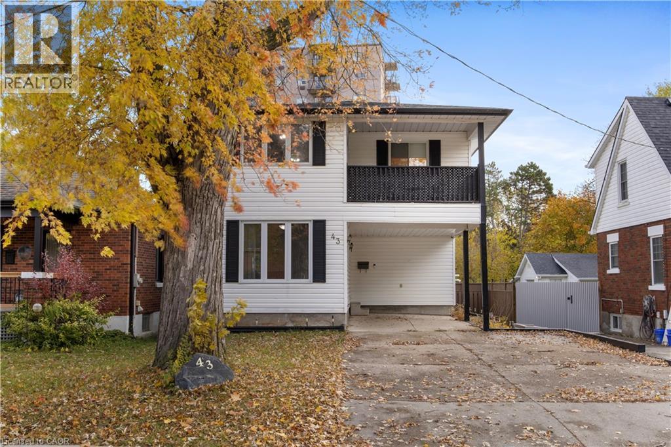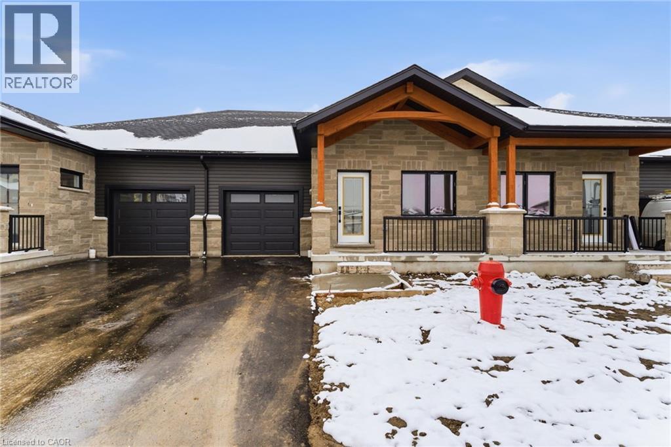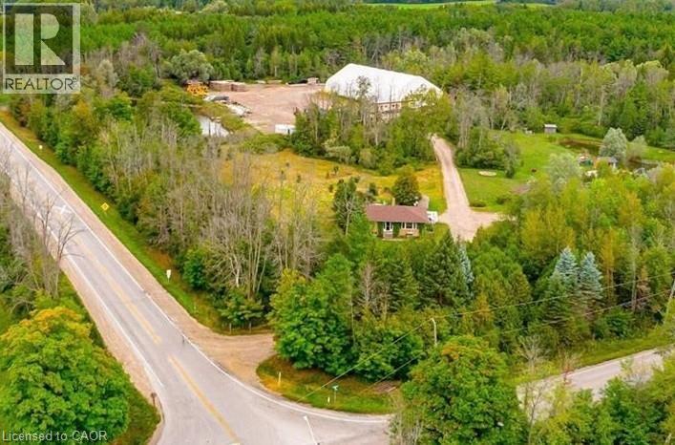525 New Dundee Road Unit# 706
Kitchener, Ontario
Discover the serenity of Rainbow Lake in this beautifully designed 1-bedroom, 1-bathroom condo at 525 New Dundee Road. Offering 842 sq. ft. of thoughtfully planned living space, this unit perfectly blends modern style with the calming beauty of nature. The open-concept layout connects the kitchen, dining, and living areas, creating an inviting space ideal for relaxing or entertaining. The modern kitchen is equipped with stainless steel appliances and ample cabinetry, making meal preparation effortless. The spacious bedroom includes a convenient closet, with the full bathroom located just steps away. You'll also enjoy the large in-unit storage room and an expansive balcony - a peaceful outdoor retreat with room to unwind. Residents have access to an impressive selection of amenities, including a fitness center, yoga studio with sauna, library, social lounge, party room, and pet wash station. Nestled beside picturesque Rainbow Lake, this location offers direct access to scenic walking trails and tranquil waterfront views. Experience a perfect blend of comfort, convenience, and natural beauty in this exceptional Kitchener condo. (id:8999)
1319 Countrystone Drive
Kitchener, Ontario
Welcome to 1319 COUNTRYSTONE DRIVE – a beautifully maintained FREEHOLD 2-storey SEMI-DETACHED home nestled in one of Kitchener’s most desirable, family-friendly neighbourhoods! With 3 BEDROOMS, 3 BATHROOMS, and a FULLY FINISHED BASEMENT, this MOVE-IN READY gem offers comfort, space, and modern convenience in a prime location. Step into a bright and OPEN-CONCEPT MAIN FLOOR featuring ELEGANTFLOORING, a spacious LIVING AREA, and an Open concept KITCHEN complete with Elegant Black APPLIANCES, ample cabinetry, and sleek countertops—perfect for everyday cooking in style. Sliding doors lead to a FULLY FENCED BACKYARD, ideal for kids, pets, and summer BBQs. Upstairs, the SUNLIT PRIMARY BEDROOM boasts a large SEPARATE CLOSET , while the two additional bedrooms offer great versatility for a growing family, guests, or a home office along with a 4pc Bathroom. The FINISHED BASEMENT provides even more living space, with a SPACIOUS REC ROOM, ADDITIONAL 4 pc BATHROOM, and IN-HOME LAUNDRY—perfect for movie nights, a playroom, gym, or guest suite. Additional highlights include PARKING FOR MULTIPLE VEHICLES, great curb appeal, and a QUIET, FAMILY-ORIENTED STREET just minutes from THE BOARDWALK, public transit, TOP-RATED SCHOOLS, COSTCO, universities, dining, highways, and more. THIS IS A RARE OPPORTUNITY to own a turnkey home in one of Kitchener’s most convenient locations. Don’t miss your chance—BOOK YOUR SHOWING TODAY! (id:8999)
1280 Gordon Street Unit# 210
Guelph, Ontario
210–1280 Gordon St is a modern 3-bdrm condo W/beautiful treed views located in a newer professionally managed building in Guelph’s highly sought-after south end! Steps from bus stop W/direct access to UofG & downtown, this property is exceptionally well-positioned for investors & parents buying for university-bound students. Instead of paying rent this is an opportunity to build equity in a tangible asset while benefiting from consistent student & professional rental demand. With current market conditions offering more favourable pricing, this unit presents a timely chance to secure a well-located investment W/long-term upside. Inside the open-concept living space seamlessly connects the living, dining & kitchen areas creating a welcoming & versatile environment suited to everyday living & entertaining. 9ft ceilings enhance the sense of space while large windows & sliding glass door flood space W/natural light & frame a peaceful treed backdrop that adds privacy & sense of calm rarely found in condo living. Modern kitchen anchors space W/centre island ideal for casual meals, studying & hosting. White cabinetry, stone counters, S/S appliances & backsplash offer timeless low-maint. finish that appeals to both owners & tenants. Step outside to private balcony that extends living space outdoors & provides quiet place to relax & enjoy overlooking mature trees. 3 bdrms are each finished in neutral palette W/new wide-plank floors creating move-in-ready spaces. Large windows in primary bdrm bring in natural light & tranquil views. Layout is well-suited for maximizing rental income or for young professionals seeking flexibility W/guest room & dedicated office. Bathroom features modern vanity offering ample storage, stone counters & tub/shower. Unit includes 1 parking space W/an assumable mthly rental & locker for storage. Located mins from all amenities Pergola Commons & Stone Rd Mall have to offer: restaurants, groceries, LCBO & Beer Store. Easy access to 401 for commuters! (id:8999)
22 Marshall Drive Unit# 7
Guelph, Ontario
Welcome to this beautifully designed townhouse backing onto peaceful conservation lands, offering privacy and tranquil views right from your backyard. Thoughtfully crafted with open-concept living in mind, this home is perfect for both everyday comfort and effortless entertaining.The spacious kitchen is the heart of the home, featuring a functional layout ideal for hosting family and friends. Large windows throughout fill the main floor with natural light, and the walkout leads to a beautiful deck where you can relax and enjoy the serene surroundings.Upstairs, you'll find three generous bedrooms, including a primary retreat complete with a walk-in closet and private ensuite. Exceptional design details and expansive windows create a bright, airy feel throughout.Additional highlights include a garage, low-maintenance living, and an unfinished basement with fantastic potential for a future recreation room or additional living space.Conveniently located close to amenities, this home offers the perfect blend of comfort, style, and nature. (id:8999)
582 Mayapple Street
Waterloo, Ontario
ONE OF A KIND FREEHOLD LUXURY BUNGALOFT IN DESIRABLE COLUMBIA FOREST AREA . ++ Main features are: + Beautiful main level primary bedroom with the 3 pc ensuite bathroom and walking closet + Over 2700 sq ft of living space plus almost 1300 sq ft of basement + Wide 40 ft lot + Rare find on the market - 12’ ceilings on the main floor and soaring 24’ ceilings in the open living area +Extended double garage with electric car charger + Modern kitchen with granite countertops, stainless steel appliances + Enlarged deck off the dining area + Handicap-accessible home features extra wide doorways on the main floor, and a built-in shaft ready for a future elevator. ++ Located close to top schools, great shopping ( COSTCO) and within walking distance to excellent, numerous hiking trails through Columbia Hills and Columbia Forest . Luxury, Comfort, and Convenience all in one! (id:8999)
115 Sweetbriar Drive
Kitchener, Ontario
Welcome home to Sweetbriar Drive in Forest Hill. This detached 3-bedroom, 2-bath home has been thoughtfully maintained by the same family for over 26 years. Attractive curb appeal features a landscaped yard, stone steps, and a double-wide driveway. The bright and inviting main floor offers a spacious living room, separate dining room and an eat-in kitchen enhanced by two newer bay-style windows that flood the space with natural light. A well-appointed 5-piece bathroom, generous primary bedroom, and versatile office/den (a potential fourth bedroom) complete this level. Step directly from the den onto a relaxing multi-tier deck overlooking the private, treed, fully fenced backyard — perfect for entertaining or quiet evenings outdoors. Upstairs, you’ll find two additional spacious bedrooms with extra storage, ideal for family or guests. The finished basement provides incredible flexibility with an expansive recreation room featuring a cozy electric fireplace feature, TV and games areas, a wet bar, 3-piece bathroom, and a laundry room with bonus storage and hobby/crafting space — easily adaptable to suit your lifestyle. An oversized garage offers convenient access from the driveway, the backyard deck, and directly into the home. Updates include the roof (2024), many windows (2018–2024), 125-amp electrical panel, Furnace (2017) and A/C (2025). Located close to parks, trails, excellent schools, shopping, and everyday amenities — with quick highway access for commuters — this Forest Hill gem offers space, comfort, and long-term value in a sought-after neighbourhood. (id:8999)
2 Esson Street
Kitchener, Ontario
Welcome to your new home in the heart of Belmont Village! Backing onto the scenic Iron Horse Trail, this beautifully renovated property offerstwo spacious bedrooms, two full modern bathrooms, and a versatile loft, perfect for a home office, guest room, or creative space. Extensiverenovations were completed in 2023, including all new wiring, plumbing, insulation, central AC, appliances, and windows. Essentially, it’s abrand-new home on the inside, with a stylish, contemporary design and thoughtful upgrades throughout. The inviting living room sets a warmand welcoming tone, while the kitchen is a chef’s dream, featuring sleek cabinetry, ample counter space, and top-of-the-line stainless steelappliances. The primary suite boasts a luxurious ensuite bathroom, while the second bedroom and full bath provide comfort and convenience forfamily or guests. Upstairs, the loft adds flexibility to suit your lifestyle. Step outside to your private patio and enjoy peaceful views of the IronHorse Trail, ideal for your morning coffee or evening glass of wine. Located just steps from the shops, cafés, and restaurants of Belmont Village,and a short walk to Uptown Waterloo, this home blends urban living with natural surroundings. Additional highlights include new blindsthroughout, a reverse osmosis water treatment system, parking for two vehicles, and abundant storage in the basement. Don’t miss your chanceto own this exceptional, fully renovated home in one of the region’s most sought-after communities! (id:8999)
3314 Sandhills Road
Baden, Ontario
Absolutely stunning custom-built 4-bedroom, 3-bathroom walkout bungalow set on 7.21 picturesque wooded acres in Baden. Ideally located just minutes from schools, the recreation center, major retailers including Costco, Walmart, and Canadian Tire, and with convenient access to the 7/8 expressway, this property offers the rare combination of everyday convenience and the tranquility of a private country retreat. Designed for both comfortable family living and exceptional entertaining, the property features a 4,000 sq. ft. shop with four oversized drive-in doors, a multi-sport court, and a classic bank barn with double overhead doors—ideal for animals, hobbies, or additional storage. The home showcases a beautiful blend of rustic charm and modern comfort. The Wiarton limestone and stucco exterior create striking curb appeal, while inside you’ll find impressive 13-foot ceilings, custom built-in cabinetry with a limestone fireplace surround, and a warm maple kitchen complete with marble countertops. Two walkouts lead to elevated deck spaces, perfect for enjoying morning coffee or evening sunsets overlooking the property. Outdoors, the landscaped grounds offer mature gardens, an exposed aggregate driveway and patio areas, and a cozy outdoor fireplace. Scenic walking trails wind through the mature hardwood bush, creating a true haven for nature lovers and outdoor enthusiasts. A rare and remarkable opportunity to own a private estate that seamlessly blends luxury, functionality, and natural beauty. (id:8999)
83 Arnold Street
Kitchener, Ontario
Welcome to 83 Arnold Street, Kitchener — a charming and well-maintained home that combines warmth, functionality, and investment potential. This inviting property features large, bright windows that allow abundant natural light to fill the space, creating a warm and comfortable ambiance throughout. The spacious kitchen offers ample room for meal preparation and family gatherings, with the added potential to include a kitchen island for extra storage and workspace. The main level boasts a generously sized family room, perfect for entertaining guests or enjoying quiet evenings with loved ones. A convenient and tastefully 4-piece bathroom is also located on this floor, adding both comfort and practicality. Upstairs, you’ll find two generously sized bedrooms, each offering a cozy retreat for rest and relaxation. A side entrance provides access to the basement, which includes a bedroom that can easily be transformed into an in-law suite, presenting an excellent opportunity for additional rental income. Over the years, the home has benefited from several thoughtful upgrades, including a durable steel roof, updated plumbing and fixtures, new doors and windows, renovated kitchen and dining areas, improved HVAC system, and a modern hot water heater. Adding to its appeal is a remarkable 36' x 13' detached garage, perfect for vehicle storage, a workshop, or additional workspace. Ideally located close to public transit, schools, shopping, and the expressway, this home is perfect for first-time buyers or savvy investors seeking a dependable and inviting property in a vibrant Kitchener neighborhood. (id:8999)
43 Middleton Street
Cambridge, Ontario
Welcome to 43 Middleton Street in Cambridge, a charming four-bedroom home nestled on a quiet, family-friendly street in the heart of Galt. Perfectly situated next to Waterworks Park and within walking distance to St. Andrews Senior Public School, this home offers the ideal blend of comfort, convenience, and community. The main floor features a bright and welcoming living room filled with natural light, creating a warm and inviting space for relaxing or entertaining. Toward the back of the home, the well-appointed kitchen showcases stainless steel appliances and opens to a dining area with sliding glass doors leading to the backyard. Outside, the fully fenced yard is designed for enjoyment, featuring a refreshing above-ground pool, a generous deck space for lounging or hosting summer gatherings, and a handy shed for extra storage. Upstairs, the home offers four nicely sized bedrooms, each with large windows that fill the rooms with sunlight. The primary bedroom is a peaceful retreat, complete with its own private walkout deck, the perfect spot to enjoy a quiet morning coffee or unwind at the end of the day. Set in a desirable area, 43 Middleton Street offers easy access to parks, schools, and scenic walking trails, while still being just minutes from the vibrant shops and restaurants of the Gaslight District. This is a wonderful place to call home! (id:8999)
29 Weymouth Street Unit# 26
Elmira, Ontario
Welcome to Pine Ridge Crossing — where modern bungalow living meets exceptional craftsmanship. Our interior units 26–29 offer a beautifully designed layout with 2 bedrooms and 2 bathrooms on the main floor. These thoughtfully crafted bungalow units by Pine Ridge Homes feature high-quality finishes throughout, starting with a warm and inviting open-concept floor plan. The kitchen showcases quartz counters, soft-closing drawers, and floor-to-ceiling custom cabinetry, offering both style and functionality. Large windows and 9-foot ceilings fill the main floor with natural light, creating a bright, spacious environment perfect for everyday living. The primary suite includes a beautiful ensuite and generous closet space, providing comfort and convenience in one private retreat. The second bedroom on the main floor is ideal for guests, a home office, or a quiet reading room. Enjoy the ease of main-floor laundry, an electric fireplace in the living room, and a covered porch that overlooks the peaceful pond—making sunset views a part of your daily routine. Buyers also have the option to finish the basement, adding the potential for extra bedrooms, a full bathroom, and a spacious family room—perfect for extended family, entertainment, or additional storage. This maintenance-free community includes snow removal and landscaping, ensuring worry-free living year-round. Choose from our move-in-ready designs or personalize your home through our curated designer selection packages. Located in Elmira’s desirable South Parkwood subdivision, Pine Ridge Crossing offers nature trails, parks, golf courses, and a quiet small-town feel, all while being just 10 minutes from the city. Visit our Model Home at Unit 17 on Thursdays from 4–7 pm and Saturdays from 10 am–12 pm. (id:8999)
3907 Wellington 35 Road
Puslinch, Ontario
Great income producing property! Welcome to 3907 Wellington Road 35 Puslinch, this private and over 22 acre property nestled between Cambridge & Guelph. This three bedroom, one bath brick bungalow has over 1500 square feet of above grade living space. The spacious home has a large eat-in kitchen, updated living room and bedrooms. Upgrades include a roof shingles in 2019, a new well pump as well as the windows, gutter pipe, fascia & soffit all around 2022. Unlock the potential of the unfinished basement and make an in law suite or finish and enjoy yourself. This stunning parcel of land could be your canvas for your dream home with a pond, long driveway and natural trails for walking through. Home is currently rented with the oversized garages 45.5 feet x 30.25 feet to a tenant. There is a large over 12,000 square foot covered out building currently rented to a local farmer for storage of Hay. The potential is endless on this country property close to city living. Come take a look today! (id:8999)

