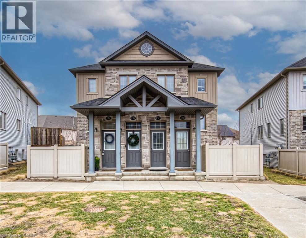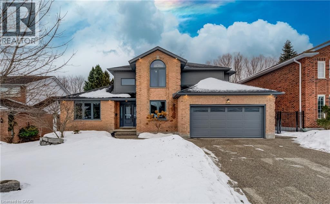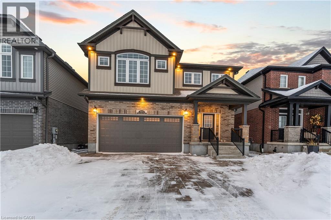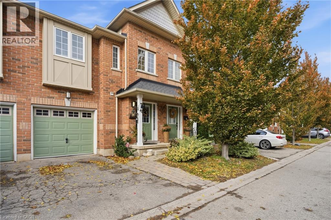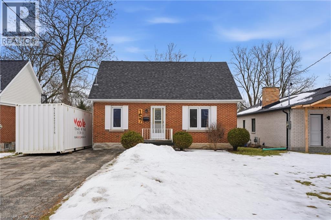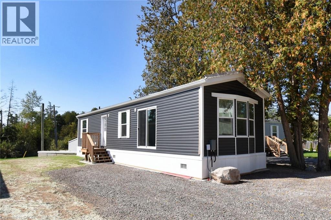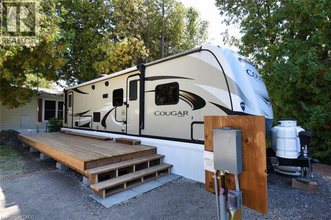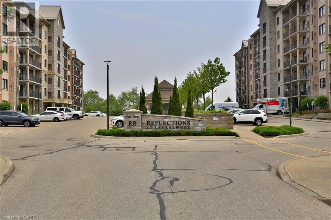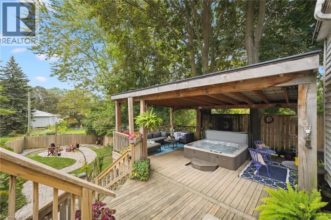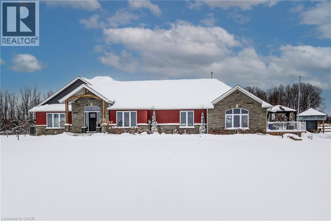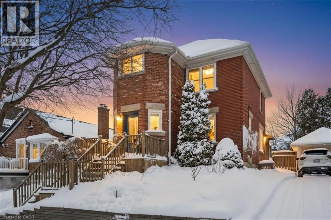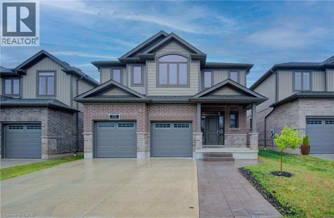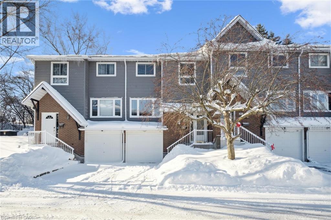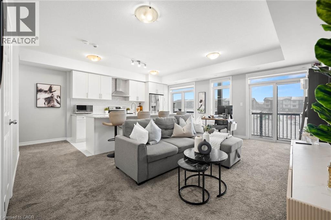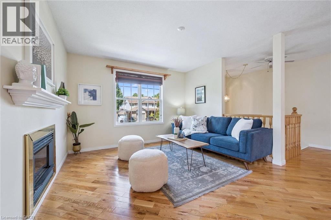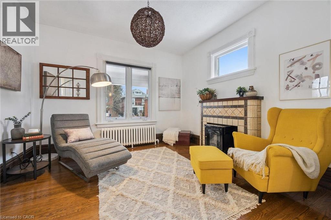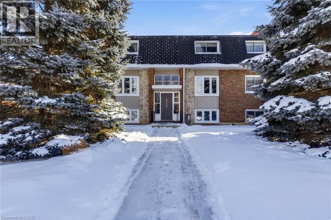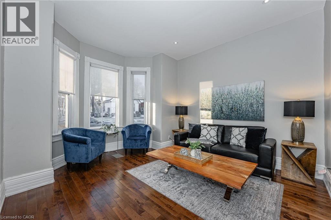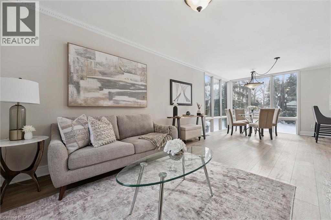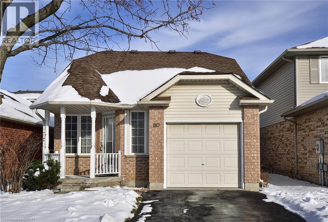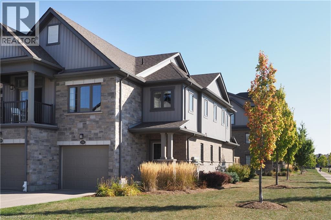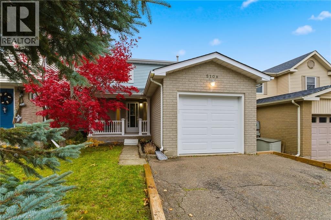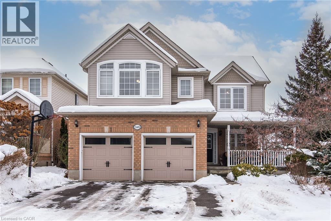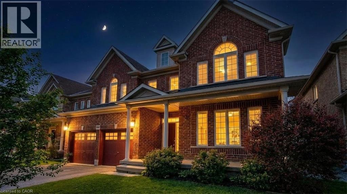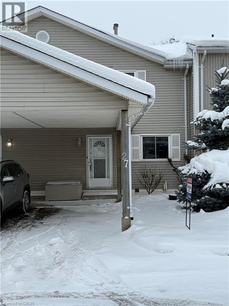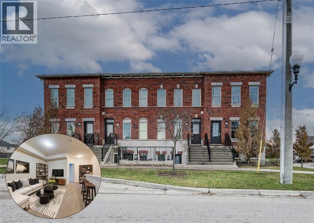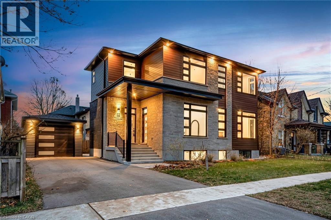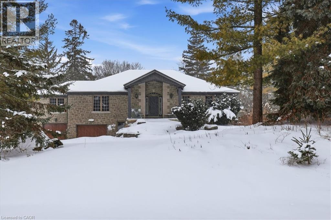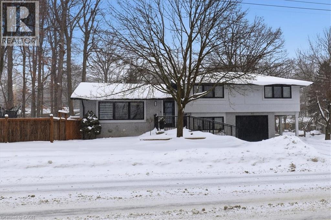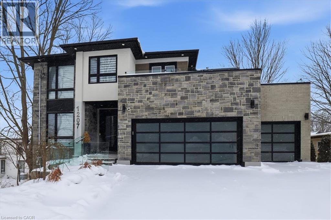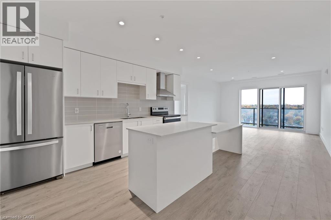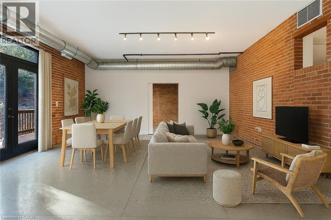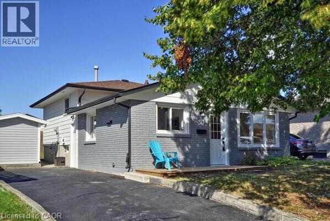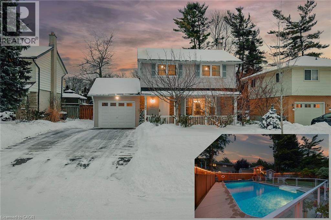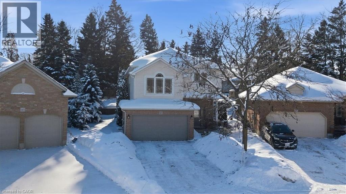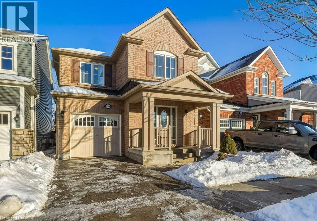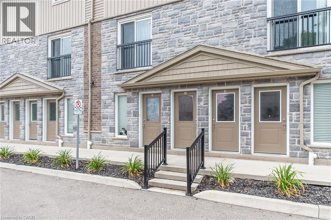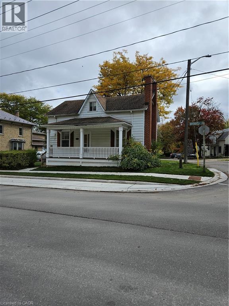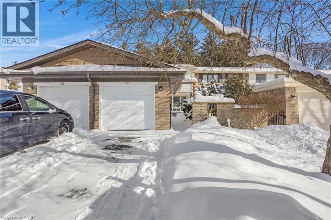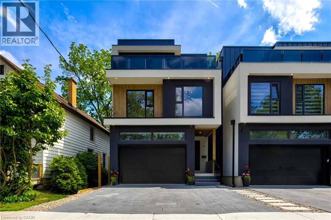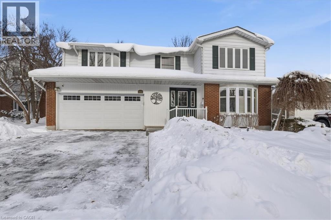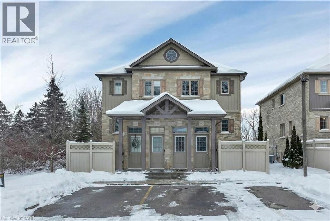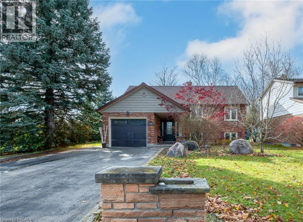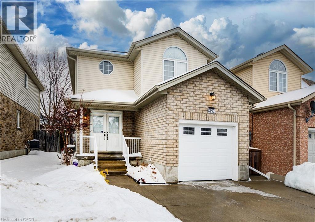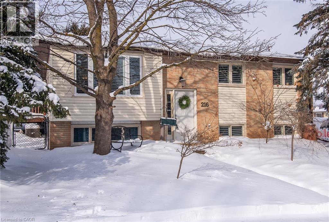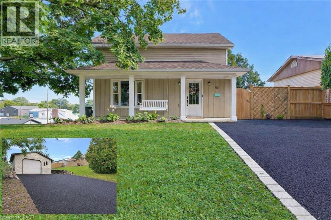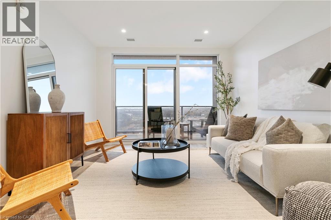388 Old Huron Road Unit# 13a
Kitchener, Ontario
Welcome to this spacious yet cozy 1-BED, 1-BATH stacked townhouse condo in beautiful Huron. This is a perfect fit for a couple or young professional(s) looking to live the condo lifestyle in a more suburban setting. No elevators. No noisy hallways. Walk right into your own unit! This well-maintained turn-key unit will also make a great investment property. With low fees and reasonable property taxes, this is a solid investment with plenty of opportunity for future growth. Features include brand new Air Conditioner(installed in 2025 with a 10 year transferable warranty), beautiful light oak coloured flooring, large windows, lots of closet space, kitchen island with storage, built-in microwave, new dishwasher (2024) and newer stackable washer and dryer (2023). There is plenty of storage in the large under stair storage space in the back of the coat closet. Outside you will find a very spacious & private outdoor patio/terrace. 1 Assigned Parking Spot and ample Visitor Parking. Enjoy many nearby amenities including grocery stores, restaurants, parks and trails as well as easy highway access. (id:8999)
451 Knightsbridge Court
Waterloo, Ontario
Welcome to 451 Knightsbridge Crt., Waterloo, a beautifully updated 5-bedroom, 3-bathroom two-storey home located on a quiet court. Step inside to a spacious front foyer featuring a grand staircase that sets the tone for this impressive residence. The main floor offers exceptional functionality with a bedroom ideal for a home office or guest suite, a convenient 2pc powder room, and a laundry room with direct access to the double car garage. Entertain effortlessly with a formal dining area, family room, and living room all on this level. The living room showcases a charming wood-burning fireplace with custom built-ins, creating a warm and inviting space. The spacious, updated kitchen is a true highlight, featuring quartz countertops, a large island, stainless steel appliances, and a bright eat-in breakfast area. New luxury vinyl flooring flows throughout the main level, adding both style and durability. Upstairs, you’ll find three generously sized bedrooms, a beautifully updated 5pc main bath, and a stunning 5pc primary ensuite, all thoughtfully renovated. The finished basement expands your living space with an additional bedroom and a large recreation room, plus a rough-in for a future bathroom. Outside, enjoy a spacious backyard complete with a patio and gazebo—perfect for relaxing or entertaining. Additional highlights include an updated driveway, double car garage, and striking exterior lighting that makes this home a true showstopper, day or night. A must-see property offering space, style, and versatility in a sought-after Waterloo location. (id:8999)
305 Sweet Gale Street
Waterloo, Ontario
Welcome to 305 Sweet Gale St, an upscale 4+2 bedroom home with a BONUS LOFT and a builder-finished basement with SEPARATE ENTRANCE, located in the prestigious Vista Hills community. This residence is designed for elevated family living. Enjoy unobstructed front views directly across the street, adding extra privacy and exclusivity. Just steps to VISTA HILLS PUBLIC SCHOOL, bus routes to the University of Waterloo, Costco, Boardwalk Plaza, and scenic trails. Inside, 9-ft ceilings and hardwood floor welcome you into an open-concept layout. The chef-inspired kitchen boasts a 7-ft granite island, upgraded cabinetry with under-cabinet lighting, pot lights, and a smart design perfect for entertaining and everyday life. The family room, warmed by sunlit living areas offer a serene atmosphere. Upstairs, the spacious primary suite includes a walk-in closet and a private 4-pc ensuite. A versatile LOFT/FAMILY ROOM plus 3 additional bedrooms and a 4-pc bath complete the upper level. The builder-finished basement features 2 large bedrooms, a 3-pc bathroom, COLD CELLAR, and its own PRIVATE SIDE ENTRANCE, ideal as an in-law suite or extended family space. Additional highlights: MAIN FLOOR LAUNDRY, window blinds, 8-ft doors, rounded corners, pot lights, large basement windows, reverse osmosis system, and more. This pet-free and smoke-free home is move-in ready with premium finishes and an ideal layout for modern families. (id:8999)
250 Ainslie Street S Unit# 41
Cambridge, Ontario
Welcome to this cozy three bedroom, two and a half bath condo townhouse just minutes from vibrant Downtown Galt. The open concept main floor is bright and inviting with a stylish kitchen, spacious living area and a walkout to a private balcony that is perfect for morning coffee or evening relaxation. Upstairs, the primary suite offers a walk in closet and a private ensuite bathroom for your comfort. The unfinished basement provides a walkout to the backyard and endless possibilities to create the space you have been dreaming of, whether it be a home gym, rec room or office. With a single car garage, convenient parking and no rear neighbours, this home offers comfort, privacy and convenience all in one. (id:8999)
157 Bridgeport Road E
Waterloo, Ontario
Set within a well connected Waterloo neighbourhood 157 Bridgeport Road East offers a home filled with charm character and possibility. From the moment you arrive the classic cottage feel and welcoming presence invite you to imagine putting down roots and making it your own. This freehold detached 1.5 storey home sits on an impressive 150 foot deep lot and offers rare parking for up to seven vehicles. Full of warmth and character the home features original wood details and a cottage classic style that creates a cozy and inviting atmosphere. The main floor offers an open concept layout that is ideal for both daily living and entertaining along with a full bathroom. Upstairs you will find two comfortable bedrooms that provide a quiet and private retreat. The unfinished basement adds excellent future potential and includes a side entrance making it ideal for additional living space or in-law potential. Outside the deep lot offers plenty of room to enjoy outdoor living gardening or future expansion. The ample parking is perfect for homeowners guests or rental use. Located just one minute from Highway 7 this home provides quick and convenient access to major routes while remaining close to shopping restaurants major amenities and both the University of Waterloo and Wilfrid Laurier University. This property is well suited for first time buyers investors seeking a strong rental opportunity or downsizers looking to remain in town while enjoying space convenience and character. (id:8999)
1085 10th Concession Road W Unit# 29
Flamborough, Ontario
N/A (id:8999)
776 Laurelwood Drive Unit# 705
Waterloo, Ontario
Take advantage of the area and views from this top floor 1 bedroom unit in a sought-after Waterloo building. Very reasonable monthly fees. The unit features a modern kitchen and ample cabinetry and counter space, complemented with a breakfast island. Just off the living room is patio sliders leading to an approx. 21' long open balcony. The large bedroom includes a small walk-in closet. Enjoy the convenience of in-suite laundry, a storage locker on site, and ground-level parking. Residents have access to enjoy building amenities including a party room, games room and library, a media room, and outside patio area with bbq. Ideally located near shopping plazas, restaurants, and Laurel Creek Conservation Area. Walking distance to top-rated schools and just minutes from the University of Waterloo and Wilfrid Laurier University. Easy access to public transit makes commuting a breeze. (id:8999)
145 Bridgeport Road E
Waterloo, Ontario
Welcome to 145 Bridgeport Rd E, Looking for a blend of comfort, privacy, and investment potential? This charming one-and-a-half-story detached home is the ultimate opportunity for first-time homebuyers seeking a mortgage helper, families in need of an in-law suite, or savvy investors eyeing a lucrative rental opportunity. A stunning large spruce tree in the front yard provides unique privacy while maintaining easy access to all the conveniences of Bridgeport Rd. The double-wide driveway accommodates five vehicles, ensuring ample space. Step into your fully fenced backyard, featuring an expansive 870sqft of deck space adorned with a 24ft custom gazebo. A luxurious eight-seat Beachcomber hot tub (2020) perfect for unwinding after a long day. An interlock stone path leading to a beautifully designed stone patio complete with a retaining wall and efficient drainage. Lushly landscaped gardens, a built-in garden shed, and a two-level deck that offers a serene escape with stunning park-like views. As you step inside, enjoy an open floor plan filled with natural light and newly renovated living spaces. Patio doors that seamlessly connect the indoor/outdoor living spaces. All windows and doors were replaced in 2022, offering modern aesthetics and energy efficiency. The main floor kitchen (2022), shines with elegant quartz countertops, featuring a breakfast bar, cozy coffee nook, a stylish tile backsplash, and abundant cupboard space. On the second level you’ll find two generously sized bedrooms, boasting original cherry wood floorboards, fresh paint throughout, along with extensive attic storage. An exterior door in the second bedroom leads to the roof below, securely designed for a bathroom addition. The lower level, provides a legal one-bedroom apartment with a separate entrance, shared laundry facilities, a full kitchen, and three-piece bath(2014). This rare property is move-in ready and minutes from uptown Waterloo, restaurants, grocery stores, schools and the LRT. (id:8999)
885725 Oxford Rd 8 Road
Bright, Ontario
Discover refined country living on this exceptional 10-acre property in the heart of Oxford County, ideally located for an easy commute to Kitchener-Waterloo, Woodstock, and Highway 401. Custom built in 2021, this thoughtfully designed bungalow offers 8 bedrooms and 5 full bathrooms across three self-contained living suites, making it ideal for multi-generational living or income potential. The primary residence features 2+2 bedrooms and 3 bathrooms, highlighted by vaulted ceilings, a beautiful open-concept kitchen with quartz countertops and centre island, and a welcoming living room with gas fireplace. The finished lower level provides additional living space and bedrooms for family or guests. Two secondary suites—each with 2 bedrooms and a full bath and their own private entrances—are finished with modern kitchens, stylish cabinetry, and contemporary fixtures, offering exceptional flexibility for extended family. Outdoors, enjoy peaceful pasture views, a private inground pool, and expansive deck, complemented by a steel-sided barn with stalls and a detached garage/workshop with hydro. A newly drilled well and septic system were installed at the time of construction. A rare offering that seamlessly blends modern comfort, privacy, and countryside tranquility—perfect for families seeking space, versatility, and refined rural living. (id:8999)
32 Dane Street
Kitchener, Ontario
Set on one of Kitchener’s most picturesque and peaceful streets, this classic red brick detached home blends timeless character with thoughtful updates in the heart of the city. Lovingly maintained, this home features rich original woodwork, hardwoods and trim to set the tone of this beautiful century home. Beginning with a spacious front foyer that is perfect for welcoming guests, family and friends, opening up into a bright living room and formal dining room with large windows and stunning wood trim. The large eat-in kitchen offers excellent functionality, two pantries and easy access to the backyard, creating a seamless indoor-outdoor flow for family life and entertaining. Upstairs, you’ll find three well-sized bedrooms, a full bathroom, and the rare convenience of upper-level laundry. Step out onto the updated balcony featuring a DecTec walkable membrane and enjoy serene, unobstructed views overlooking the backyard which offers plenty of grass area for kids to play and beautiful gardens. Additional highlights include a walk-up attic offering excellent storage or future potential, and a cozy finished basement (2018) ideal for movie nights, complete with a full bathroom. A large private driveway adds everyday convenience. With recent updates including windows (2016), furnace (2017), AC (2017), EV plug level 2 for EV charger, spray foamed attic & eat-in kitchen floor, all you need to do is move in! Located in a charming, family-friendly neighbourhood just minutes to the Kitchener Market, Aud, highway, parks, schools, and downtown amenities, this home offers character, space, and an exceptional setting. A truly special home in a fantastic location. (id:8999)
153 Mountain Holly Court
Waterloo, Ontario
Welcome home to 153 Mountain Holly Court! This impressive 2-storey home is less than 5 years old and perfectly positioned on a quiet court in the highly desirable Vista Hills community. Offering 4 bedrooms, 2.5 bathrooms, and a double car garage, this home combines modern design, thoughtful features, and everyday convenience. Large windows throughout the home fill every level with natural light, creating a bright and welcoming atmosphere. Step inside into the grand foyer w/ its soaring, open-to-above ceiling, which makes a striking first impression. The main floor flows beautifully into the large kitchen, which is an entertainer’s and chef's dream w/ endless counter space, plenty of cabinetry, and a large island. This impressive space serves as the hub for family meals, hosting friends, or simply enjoying your morning coffee. The oversized, bright living room is a perfect gathering space. Upstairs, the large primary bedroom features a luxurious ensuite and a large walk-in closet, while 3 additional, spacious bedrooms provide plenty of room for children to play, guests, or a home office setup, and share another full bathroom. The second-floor laundry adds convenience right where you need it most: close to all the bedrooms. The unspoiled basement offers even more potential, awaiting its next owners’ personal touch; the possibilities are endless. The backyard is designed for entertaining and relaxation, boasting a large two-tier deck perfect for barbecues and gatherings with friends. This home is also ideally located: just steps from Vista Hills Public School and the scenic Waterloo GeoTime Trail, and only minutes from Costco, The Boardwalk, w/ many shopping, dining, and entertainment options. W/ its modern build, desirable location, and features tailored for both family living and entertaining, this home is truly move-in ready. For those eager to settle in quickly, a short closing is available, making it easier than ever to start your next chapter in Vista Hills. (id:8999)
297 Bluevale Street N Unit# E
Waterloo, Ontario
LOCATION LOCATION LOCATION.....This two story, 3 bedroom, 2 bathroom townhouse condominium is close to everything - Schools, shopping, parks, recreation. Whether you are a first time home buyer, downsizing, looking for a new family home, or a fantastic investment, this one ticks all the boxes. Offering a practical and well-designed layout. The main level features comfortable living and dining areas, ideal for everyday living and entertaining. while the upper level provides generously sized bedrooms and a full bathroom and laundry in the fully finished basement, there's room for everyone. This home is well suited for everyone. (id:8999)
90 Wheat Lane
Kitchener, Ontario
Attention First time home Buyers and Investors!! Better than New! This bright and thoughtfully laid out 2 bedroom, 3 bathroom townhome offers 1,225 sq. ft. of open-concept living! Enjoy sun-drenched views overlooking a peaceful natural parkette, all within one of Kitchener’s most sought-after communities, Huron Park. The modern kitchen is a true showstopper, featuring Quartz Counter tops, stainless steel appliances, a contemporary subway tile backsplash, and a Huge centre island that seamlessly connects to the Living annd Dining areas, perfect for entertaining! The Upper level offers 2 spacious Bedrooms and 2 Full Bathrooms,including, a King size primary bedroom with walk in closet and 3 pce Ensuite! Ideally located just Minutes to all amenities, shopping,restaurants, the Expressway and HWY 401. Walking distance to scenic trails, excellent Schools and RBJ Schlegel Park, Kitchener’s largest sports facility. A fantastic opportunity to live in a vibrant, well-connected neighbourhood you’ll be proud to call home. Shows AAA! (id:8999)
45 Chesterton Lane
Guelph, Ontario
Welcome to 45 Chesterton Lane, charming & spacious 2+1 bdrm, 2 bathroom raised bungalow nestled in quiet family-friendly neighbourhood! Sitting on generously sized lot, this home offers everything you need—space, comfort, natural light & beautiful backyard oasis. Whether you’re upsizing or searching for the perfect multi-generational home, this one checks all the boxes. Step inside to bright open-concept living & dining area featuring rich hardwood flooring, gas fireplace & multiple large windows that flood the space with sunlight creating a warm welcoming atmosphere. Heart of the home is the eat-in kitchen offering crisp white cabinetry with stylish glass inserts, sleek backsplash & 2-tiered breakfast bar perfect for casual dining & entertaining. Charming breakfast nook with sliding doors leads directly to sun-soaked back deck—ideal spot for morning coffee or evening relaxation. Main floor includes 2 spacious bdrms each with large windows & lots of closet space. Updated 4pc main bathroom features convenient shower/tub. Downstairs, the lower level impresses with massive rec room with 2 oversized windows & walkout access to a private lower deck & 3rd bdrm–ideal for teens, in-laws or even rental potential. Another 4pc bathroom completes the lower level. With its separate entrance, this home has serious potential for an income-generating basement apartment or in-law suite! Step outside to a backyard that feels like your own private park. Surrounded by towering blue spruce trees, tall wood fencing & mature landscaping, the yard offers 2 large decks, lush grass play area & shed for storage—perfect for pets, kids or simply relaxing in peace. Other highlights include an attached garage, dbl-wide driveway & location that’s hard to beat. Just around the corner from Peter Misersky Park featuring off-leash dog park, playgrounds & trails. Short walk brings you to several highly rated schools. Mins from convenient shopping centre with restaurants, banks, fitness, pet care & more (id:8999)
5 Prato Verde Lane
Flamborough, Ontario
Brand-new custom build by Charleston Homes offers 3700sqft of living on 1.3-acres backing onto untouched greenspace, never to be developed! Designed W/exceptional craftsmanship & functionality this 3+den home offers main-floor primary suite, architectural detail & upscale finishes. Crafted by Charleston Homes, a name synonymous W/quality, elegance & timeless design. Stone & brick exterior, 3-car garage & covered entry welcomes you. Inside 2-storey great room W/soaring ceilings, windows & fireplace flanked by B/I shelving. Main level continues W/9ft ceilings, wide-plank oak hardwood & lighting design W/over 65 pot lights throughout. Chef-inspired Barzotti kitchen W/2-tone cabinetry, quartz counters, centre island W/bar-seating & pendant lighting. Prep-kitchen W/sink & storage. Eat-in area with garden doors that open to covered patio for seamless indoor-outdoor living. Dining room W/crown moulding & large windows. Front office W/custom B/Is offer ideal space for work from home or enjoying quiet library-style retreat. Main-floor primary suite offers oak floors, crown moulding, dual windows & W/I closet. Ensuite W/soaker tub, W/I shower, dual vanity & luxury finishes. Laundry & 2pc bath complete main level. Ascend the oak staircase to upper level loft area, ideal as teen hang-out, office or lounge. 2nd-floor primary bdrm offers ensuite W/quartz counter & frameless glass shower. Another large bdrm W/vaulted ceiling shares 5pc Jack & Jill bath W/adjacent den/hobby room. Unfinished bsmt W/oversized windows & 3pc R/I is ready for your future design! Outside enjoy covered patio & private lot backing onto greenspace, perfect for relaxing, BBQs or future pool. This exclusive estate sits within a peaceful rural hamlet known for beautiful properties, family-friendly atmosphere & strong sense of community. Rockton Elementary school built in 2020 & Beverly Community Centre are nearby. Mins from Hamilton & Burlington offering access to amenities. Cambridge & Guelph are 30-mins away (id:8999)
572 Woolwich Street
Guelph, Ontario
You’ve been looking for a property that adapts to your life, not the other way around. This is it! 60 X 160 lot W/detached 2-car garage & ample parking in heart of Guelph, this century home immediately stands out. What sets the home apart is detached 2-car shop W/pit! Dream setup for car enthusiasts, contractors or anyone needing serious workspace. Combined W/ample on-site parking & effortless turnaround you’ll never worry about backing onto Woolwich or squeezing in work trucks or client cars. Add in prime downtown exposure & visibility, this becomes an exceptional opportunity for at-home business. Front LR can be converted into office or space for massage therapy, physiotherapy or similar professions. For investors the upside is just as compelling! Existing floor plan allows LR & DR to be easily reconfigured into add'l bdrms creating 4 or 5-bdrms! See attach for income pro forma for 5-bdrm rental. Lot size & layout support ADU & home sits on bus route to UofG W/walkability to downtown, major draw for tenants. Red-brick exterior & front porch deliver timeless character. Inside home blends original details W/thoughtful updates. LR W/hardwood, high baseboards, fireplace & picture windows. It flows into DR creating perfect setting for family meals & entertaining. Renovated kitchen W/timeless cabinetry, quartz counters, backsplash, B/I appliances, breakfast bar & dining nook. Sun-room at rear is ideal as reading nook, office or studio. Solid wood stairs lead up to 3 bdrms W/hardwood & large windows. Updated bathroom W/glass tub-shower, vanity & backsplash. Backyard offers expansive lot for kids, pets, entertaining & relaxing. Walk to downtown shops, restaurants & nightlife. Steps from Royal Rec Trail, Exhibition & Riverside Park. This isn’t just a home, it's a place where you can live, work, invest & grow! Property gives you options today & powerful upside tomorrow. Downtown homes rarely offer this level of space, parking, versatility & income potential, this one does! (id:8999)
233 Westminster Drive S Unit# 24
Cambridge, Ontario
Step inside a condo that actually feels like a home. This beautifully updated two-storey apartment is full of character and charm, offering a rare layout and thoughtful upgrades in one of South Preston’s most sought-after pockets. The heart of the home is the European-inspired modern kitchen, designed to be both stylish and practical, with sleek finishes, ample storage, and a dedicated pantry that’s hard to come by in condo living. Whether you’re cooking for yourself or hosting friends, the space feels intentional and easy to live in. The main living area is warm and inviting, with plenty of natural light and a layout that makes everyday life feel comfortable rather than cramped. Upstairs, you’ll find two well-proportioned bedrooms, each with walk-in closets, offering flexibility for a home office, guest room, or growing needs. The fully remodelled modern bathroom features clean lines and a spa-like feel — fresh, timeless, and ready to enjoy. Beyond the front door, the lifestyle truly shines. Located moments from quaint downtown Preston, you’re steps from local shops, cafés, and the beloved spot known for the best milkshake in town. A short walk takes you to the Grand River and scenic walking trails, blending small-town charm with nature at your doorstep. This is a unique, move-in-ready two-storey condo in a prestigious South Preston setting — ideal for buyers who want character, walkability, and a home that feels anything but cookie-cutter. (id:8999)
103 Surrey Street E
Guelph, Ontario
Welcome to 103 Surrey St E, beautifully renovated century home nestled in one of Guelph's most desirable locations, just a short stroll from vibrant downtown! This 3-bdrm property offers excellent upside W/the potential to add a 4th bdrm, making it especially attractive for student housing, rental investors or parents purchasing for their students. Positioned within walking distance to downtown, GO Train & University, the home sits in a high-demand rental corridor consistently sought after by students & young professionals. With student rents on the rise, prices having adjusted-rare opportunity to own a detached home under $500,000, lower interest rates & City of Guelph loosening restrictions, this represents one of the most favourable markets in recent years for student rentals & an excellent time to act. Upon entry you're greeted by bright & airy living room featuring solid hardwood floors & multiple windows. The living room flows effortlessly into spacious dining room ideal for hosting family gatherings or dinner parties with friends. Eat-in kitchen is a showstopper with fresh white cabinetry, beautiful backsplash & S/S appliances. Charming wainscoting adds character & direct access to the deck makes outdoor entertaining a breeze—perfect for BBQs with friends & family. Upstairs you'll find 3 spacious bdrms all with hardwood floors, high baseboards & large windows. Modern 3pc bath features sleek vanity & convenient stackable laundry. With room to add a 4th bdrm & zoning that allows for future possibilities, this home offers incredible flexibility! Property also includes detached garage at the back, perfect for add'l storage & parking. Home has been mechanically updated: newer furnace, wiring, windows & plumbing along with cosmetic upgrades such as the kitchen, bathroom & flooring. This property's location is unbeatable: walking distance to restaurants, boutiques, nightlife & more! Local gems like Sugo on Surrey & Zen Gardens are at your doorstep! Being sold as is. (id:8999)
64 Stuart Street
Guelph, Ontario
Welcome to 64 Stuart St, beautifully renovated 3-bdrm home set on one of Guelph’s most prestigious tree-lined streets in the heart of St. Georges Park neighbourhood! Situated on rare 70' X 132' premium lot this property offers exceptional privacy & versatility, ideal for a family home, multi-generational living or future luxury rebuild. Bright open-concept main living area features refreshed kitchen W/white cabinetry, granite counters, S/S appliances & generous breakfast bar. Oversized windows flood the adjoining dining space W/natural light while a convenient wet bar adds functionality for daily living & entertaining. Inviting living room is finished W/new wide-plank flooring & elegant crown moulding. Separate main-floor wing provides outstanding flexibility offering a private living & dining area W/high ceilings, main-floor bdrm, 4pc bath, laundry & sliding patio doors opening to backyard. Stylish 2pc bath completes main level. Upstairs primary bdrm offers wall of closets & 2pc ensuite alongside a second spacious bdrm & updated 4pc bath (2018) W/dbl sinks & tub/shower. Unfinished bsmt provides excellent storage, second laundry & future potential for add'l living space enhanced by large windows. Extensive updates: freshly painted exterior W/15-yr warranty, new wide-plank flooring throughout (excluding foyer & bathrooms), refinished kitchen cabinetry, new HWT, new main-floor windows, retreaded natural oak stairs & updated main-floor trim & doors (2025). Kitchen refreshed in 2022 W/new appliances, dishwasher in 2024, high-efficiency furnace & electrical updated in 2022 & new roof in 2017. Outside enjoy private fenced backyard oasis W/mature trees, deck for entertaining & expansive green space. Located mins from Downtown & walking distance to St. George’s Park, shops, cafés & cultural venues, this home offers perfect balance of peaceful living & urban connection. Rare opportunity to own a versatile thoughtfully updated home on one of Guelph’s most sought-after streets (id:8999)
80 Hawkins Drive
Cambridge, Ontario
Fantastic home in popular area with 3rd bedroom potential! Top 10 Reasons to Love This North Galt Bungalow 1. Prime Location – Nestled in one of North Galt’s most desirable neighbourhoods, minutes from schools, parks, shopping, highways, and daily conveniences. 2. Versatile Living – Perfect for first-time buyers, downsizers, or multi-generational families. 3. Bright & Open Spaces – The spacious living/dining room is filled with natural light, ideal for relaxing or entertaining. 4. Inviting Kitchen – Features a cozy breakfast nook and sliding doors to a large deck for morning coffee or summer BBQs. 5. Comfortable Main Floor – Two generous bedrooms and a 4-piece bathroom for low-maintenance, everyday living. 6. Finished Basement – Large recreation room, gas fireplace, Secondary Recreation Area currently used as a open bedroom area which can be easily enclosed, and there is a full 4-piece bath — ideal for in-law suite, teen retreat, or home office. 7. In-Law Ready – Separate living space with full bath gives flexibility for family or guests. 8. Peace-of-Mind Updates – Roof shingles (2016), furnace motor (2019), sump pump (2019) mean move-in confidence. 9. Insulated Garage – Single-car garage fully insulated and drywalled, perfect for storage, hobbies, or workshop. 10. Move-In Ready & Charming – Well-cared-for, thoughtfully updated, and perfectly located — a North Galt gem waiting for you. (id:8999)
181 South Creek Drive
Kitchener, Ontario
Spacious, move-in ready 3-bedroom, 2.5-bathroom corner townhouse in the desirable Doon area, offering 1,411 of bright, open-concept living space. Upgrades completed in Sept 2025 include a full repaint throughout and laminate flooring on the main level, giving the home a fresh, modern feel. The kitchen features granite countertops with a stylish backsplash and opens to the living/dining area with a walkout to your private deck. Includes 5 appliances, central air, and a water softener for year-round comfort. Upstairs offers 3 spacious bedrooms with 2 full baths, including a primary ensuite with a glass shower door, while the main floor includes a convenient half bath. Built in 2018 and thoughtfully updated, this home is located directly across from Groh Public School and enjoys the benefits of a corner unit design with extra natural light & privacy. Flexible possession available. (id:8999)
510b Rosemeadow Crescent
Waterloo, Ontario
This well-maintained 3 bed, 2.5 bath home offers comfortable family living in the heart of Waterloo’s popular Westvale neighborhood. Situated on a peaceful crescent and steps from excellent local schools, trails, Westvale Park and Red River Park, it’s an ideal setting for families with kids or pets. The sun-filled main floor features a functional layout with the open living room flowing into the dining room with walkout to a private, fully fenced backyard complete with deck and gazebo—perfect for entertaining. Upstairs you’ll find a spacious primary bedroom and two additional bedrooms. The finished basement provides extra living space and includes a brand new 3-piece bathroom. Major improvements include roof (2020), garage door (2019), furnace and A/C (2017). Parking for two vehicles in the driveway plus a single-car garage. A fantastic opportunity to settle into one of Waterloo’s most desirable family neighborhoods. (id:8999)
148 Winding Wood Crescent
Kitchener, Ontario
Welcome to 148 Winding Wood Crescent, nestled in the highly sought-after Doon Area of Kitchener. This beautifully maintained home offers a bright, open-concept main floor highlighted by a recently updated eat-in kitchen featuring quartz countertops, a breakfast bar, and a sun-filled reading nook-perfect for morning coffee or quiet moments. The spacious living room boasts hardwood flooring, a cozy fireplace, and an impressive 16-foot ceiling that fills the space with natural light. The home features 3 generous bedrooms and 3 bathrooms, including a brand-new 3-piece bathroom in the basement, while the two additional bathrooms on the main and second floors have been recently renovated. The fully finished recreation room with a gas fireplace provides an ideal space for relaxing or hosting guests. Exceptional curb appeal is showcased by gorgeous landscaping, a charming wrap-around corner porch, newer roof, and newer garage doors. The backyard is designed for enjoyment with a party-sized deck and gazebo, fenced yard, gas line for your BBQ, and a convenient storage shed. Pride of ownership is evident throughout. This is a home that truly impresses inside and out. Schedule your private showing today. (id:8999)
93 Tremaine Drive
Kitchener, Ontario
Opportunity awaits with this Executive Laurel View home, located in the exquisite Edgewater Estates. Fronting on Tremaine Drive with a beautiful view of the Park, you are just steps away from the Walter Bean trail & Grand River. This home provides your family with room to grow while meeting your every need. Not only does this home feature over 5,500 sq. feet of livable luxury, it incorporates a completely separate legal basement apartment with two bedrooms, its own laundry, & a full kitchen. Situated on a premium lot, 93 Tremaine features a lovely covered porch & a double-door entry that opens to a massive foyer, with the family room & formal dining room both facing the park. The grand staircase serves is the focal point of the home, surrounded by maple hardwood & iron railings. An open-concept living room & oversized kitchen with breakfast area opens up to a two-tiered deck & a fully fenced backyard. Fresh white quartz countertops were recently installed in the kitchen & throughout all vanities. While everyone needs a mudroom, a home with seven bedrooms makes it a necessity, & there is a convenient main-floor bedroom option with a full 3-piece bathroom making multigenerational living a breeze. The open staircase leads you to the second level, which is equipped with a laundry room, three large bedrooms, a full office, & two full baths. The massive master bedroom suite acts as a retreat with an oversized ensuite & walk-in closet. Most homes with an income-generating legal basement apartment end there, but this executive property provides you with a large utility room plus a basement rec room that is 18x25—perfect for a kids' play area, home gym, or theatre. The basement features lookout windows with plenty of natural light & a refreshing feel. Complete with a double-car garage and a triple-wide concrete driveway, this home is located in a community sought after for its nature, top-rated schools, & close proximity to everything in KW. Reach out today to view this home (id:8999)
255 Northlake Drive Unit# 27
Waterloo, Ontario
This is your opportunity to move into this spacious 3 bed 3 bath home in a quiet complex! The main floor features an open concept living and dining area that includes a walk out to a deck and backyard. The bright eat in kitchen offers plenty of cupboards and counter tops. Head upstairs and there are 3 roomy bedrooms and an updated main bath boasting a soaker tub, subway tiles, and newer vanity and fixtures. In the basement you will find a large rec room area complete with a gas fireplace, a newer 3 pc. bath, and ample storage. Outside you have a covered parking space to keep you dry on those rainy and snowy days. All located in a prime waterloo location just steps away from stores, parks, transit, the expressway and more! (id:8999)
275 Max Becker Drive Unit# 5
Kitchener, Ontario
A BRIGHT, BOLD TOWNHOME THAT LIVES LIKE A HOUSE. #5-275 Max Becker Drive, Kitchener, with its brick exterior, sun-filled rooms, and smart split-level design, this Laurentian Hills townhome blends chic city styling with the practicality of true suburban living. From the moment you arrive, this charming brick-front townhome stands out with its timeless architecture, private front entry, and convenient garage with inside access — a rare advantage in this popular neighbourhood. Step inside and instantly feel the warmth. Sunlight pours through the oversized windows, enhancing the airy feel created by 9ft ceilings, crisp neutral tones, and laminate flooring. The open-concept living room is the heart of the home. At the center of the home sits a kitchen designed for real life—stylish and highly functional. Featuring granite countertops, stainless steel appliances, and a massive 10-foot island with extended seating. Your main-level primary suite feels like its own private retreat, complete with a spacious walk-in closet and a 3-pc ensuite. Slide open the door and step out onto your private balcony, an ideal spot for morning coffee or unwinding at the end of the day. Upstairs, the thoughtful layout continues with 2 generously sized bedrooms, a versatile family room, and a well-appointed 4-pc bathroom —ideal for kids, guests, or a home office setup. Convenience is key, and the second-level laundry makes daily living feel seamless. This layout stands apart with its attached garage and interior access, offering both practicality and added storage. Outside your door, you’re steps from everything—highway access, schools, parks, transit, gym, restaurants, shopping, and every essential amenity Laurentian Hills is known for. This is a community designed for connection and convenience. Photos are virtually staged. (id:8999)
28 Norwich Street W
Guelph, Ontario
Experience modern luxury in one of historic downtown Guelph's most distinguished corridors with this newly built architectural residence. Thoughtfully designed, this 4-bedroom featuring has 4 full bathrooms plus a main-floor powder room, over 3,800 SF of total finished living space. The home delivers contemporary elegance in one of the most character-rich locations the city provides. A striking floating staircase with glass accents sets the tone upon entry, introducing an interior defined by clean lines and sophisticated finishes. The open-concept main level showcases a beautifully appointed chef's kitchen with a generous island, plenty of custom cabinet storage and a fully equipped butler's pantry complete with beverage fridge. This modern marvel creates a seamless environment for both everyday living and elevated entertaining. A dedicated home office provides a quiet, private workspace, while the upper level features spacious bedrooms and well-appointed bathrooms crafted for comfort and style. The finished basement extends the home's versatility, providing a layout that can be easily transformed into an in-law suite for multi-generational living or extended-stay guests. Completing this exceptional property is a rare detached 1-car garage-an invaluable asset in this sought-after downtown enclave. A residence of this calibre, in a location of such distinction, is a rare opportunity in Guelph's urban landscape. (id:8999)
20 Grandy Lane
Cambridge, Ontario
RARE OPPORTUNITY! Custom built raised bungalow on a 1.04-acre lot, offering court location surrounded by protected greenspace. This exclusive, 10 estate court rarely has homes come up for sale and 20 Grandy lane is one that takes full advantage of the natural features, completely backing onto mature forest with direct access to Millcreek conservation land. The home features a stunning all stone exterior with a beautiful retaining wall and carefully set natural stone steps, leading to the front door. The main level layout is wide open with large windows, designed to overlook the backyard from anywhere within the open space and providing access to the elevated multi-level deck completed with composite decking and glass rails. A rich, maple raised panel kitchen sits central with an oversized quartz countertop and raised bar sitting area; elegant crown molding finishes the cabinets to the ceiling with built-in stainless-steel appliances, gas cooktop. Equal in elegance is the built-in family room wall unit featuring gas fireplace insert. A three-sided fireplace separates the dining room from a sunken sitting area providing for an elevated view of the backyard; coffered ceiling accents and hardwood flooring span the space. Completing the space is a large bedroom, laundry, 2-piece bathroom, and the primary suite, complete with walk in closet and recently renovated(2023) 5-piece spa like ensuite. A hardwood staircase leads to the lower level which is still completely above grade; the home was strategically placed to take full advantage of the walkout. Lower level gives access to the oversized, staggered double car garage. Perfectly suited as a multi-generational home, offering three bedrooms, a recently renovated (2023) 4-piece bathroom, recreation room with gas fireplace, and kitchenette along with wet bar. Roof(2024), Additional oversized garden shed for equipment storage. Minutes from the 401, amenities, and schools. Don’t miss this truly beautiful property! (id:8999)
162 Greenbrook Drive
Kitchener, Ontario
Mature and desirable Forest Hill location meets fully modernized side split on beautiful, wooded lot. 162 Greenbrook drive has undergone an addition and major renovation adding square footage to transform the primary bedroom to include an oversized walk in closet and 3 piece luxury ensuite. An elegant stucco exterior compliments the brick, enhances R value, and accents the newly replaced windows and overhanging soffits. Luxury vinyl plank and hardwood stairs span majority of the carpet free home with pot lighting and modern light fixtures distributed throughout. The elegant eat in kitchen, features floor to ceiling cabinets with a shaker door style, centre island with quartz countertops and stainless steel appliances. Entertainment space extends from this space to the oversized fully fenced yard through the sliding patio door. One level up leads to 3 bedrooms, a 5 piece main bathroom and 3 piece ensuite with heated floors, beautifully finished with designer tile, bath tub and shower niches, and glass enclosures. The ground level consists of the 4th bedroom, 3 piece bathroom, and leads to the beautifully finished epoxy floor garage. The basement level offers maximum versatility with a direct family room back door to outside access, fully finished laundry and office; giving you the ability to offer a potential separate living space. The updates are pristine and consistent throughout. Roof and windows new in 2023, gas stove, dryer, and BBQ hook up. This home checks lots of boxes, move in and enjoy! (id:8999)
1207 Queen Street N
New Dundee, Ontario
Welcome to this beautiful executive home in the quiet village of New Dundee. CUSTOM-BUILT HOME that EPITOMIZES LUXURY. The open concept floor plan features marble & engineered flooring throughout. A front den, powder room, & bright living room, w/ striking feature wall. The kitchen offers a large center island, QUARTZ countertops w/ waterfall feature, and backsplash. STAINLESS APPLIANCES, soft-close mechanisms, a dream walk-in pantry, & a convenient mudroom that provides access to the triple garage, boasting epoxy flooring, & a TANDEM DRIVETHROUGH FEATURE. Double slider doors lead you to the COMPOSITE DECK, where you can relax and enjoy the serene views of Alder Lake in the background. Admire the GRAND SOLID WOOD STAIRCASE, adorned w/ open tread risers, GLASS SLAB ACCENT RAILINGS, & a stunning brick veneer backdrop that spans all three levels. The upper level offers three spacious bedrooms, each w/ its own walk-in closet & ensuite bathroom. Don't miss the private access through the loft, leading you to a ROOFTOP TERRACE. The primary bedroom, accessed through double doors boasts two walk-in closets, & a LUXURIOUS 5-PIECE ENSUITE w/ a floating tub & separate shower. The private access to your own primary balcony allows for INCREDIBLE VIEWS. The lower level has been thoughtfully arranged to include a full kitchen, two bedrooms (one currently serves as an office), a separate laundry area, & a full 3-piece bathroom. FULL WALKOUT w/ access to a stone patio, hot tub, & a fire pit area, all within a fully fenced lot. Just minutes away from all the conveniences. (id:8999)
15 Glebe Street Unit# 1904
Cambridge, Ontario
This two bedroom, two bathroom condo is located in the heart of the highly sought-after Gaslight District in historic downtown Galt. The unit features smooth nine-foot painted ceilings, light wide plank flooring, and a bright open layout designed for everyday living and entertaining. The kitchen includes painted cabinetry with designer hardware, quartz countertops, tile backsplash, stainless steel appliances, and a functional island with an attached dining table. The split-bedroom layout offers added privacy, with the living and kitchen area separating the bedrooms. Each bedroom includes two separate closets, providing excellent storage. The primary bedroom features sliding glass doors to the balcony and a four-piece ensuite with a walk-in shower. The second bedroom is filled with natural light from floor-to-ceiling windows and is located next to a four-piece bathroom with a tub and shower combination, which also includes a linen closet. In-suite laundry adds everyday convenience. Wall-to-wall windows and a generous balcony allow natural light to flow throughout the unit. Residents of the Gaslight District enjoy access to extensive amenities including a secure video-monitored entrance, fitness area with yoga and pilates studio, games room, catering kitchen, private dining room, library-style reading area, and a lounge with an outdoor terrace overlooking Gaslight Square. Outdoor spaces feature seating areas, pergolas, fire pits, and a barbeque area, all within a vibrant community offering residential, retail, dining, arts, and culture. (id:8999)
85 Spruce Street Unit# 206
Cambridge, Ontario
Rarely offered with TWO PARKING SPACES, this exceptional modern industrial-style condo at 206-85 Spruce Street in Cambridge offers a perfect balance of space, style, and convenience. The unit also includes a storage locker and features over 1,200 sq. ft. of thoughtfully designed single-level living, freshly painted throughout for a crisp, move-in-ready feel. Exposed brick, soaring ceilings, and oversized windows flood the interior with natural light, showcasing its warm yet bold urban character. The open-concept living and dining areas extend through double doors to a private balcony overlooking lush gardens, creating a peaceful and private retreat with beautiful nature views—ideal for morning coffee or effortless entertaining. The kitchen is appointed with contemporary cabinetry, generous counter space, and built-in storage, enhanced by distinctive industrial details. The primary bedroom offers a walk-in closet with direct access to the ensuite, while the second bedroom provides flexible space for guests, a home office, or creative use. Completing the unit is a convenient second bathroom, thoughtfully designed with the option to add a shower for enhanced functionality. Located just steps from downtown Cambridge and the vibrant Gaslight District, with shops, dining, and scenic trails nearby, this home presents a rare opportunity to enjoy refined industrial living in a highly walkable setting. (id:8999)
30 Grenadier Road
Cambridge, Ontario
Scandinavian style Backsplit is ready for your next stage in life. Located is East Galt this home has a condo inspired feel but with land to enjoy. With 3 bed 2 bath and countless upgrades. Custom two tone kitchen with quartz countertops undermount led lighting , 4 new SS appliances. New doors paint and trim. High end vinyl flooring throughout. Bright Clean basement with new 3 piece bathroom and Wet bar to enjoy. Parking for three and newly sided shed. (id:8999)
23 Dooley Drive
Kitchener, Ontario
Welcome to this beautifully maintained 3 bedroom, 1.5 bath home on a spacious 56 x 110 ft lot in a mature neighbourhood. 23 Dooley Drive offers the perfect blend of comfort, function, and summer-ready living. The fully fenced backyard is a true highlight. The large in-ground pool enjoys full-day sun and features a safety fence and an updated liner (2021), while still having plenty of green space for kids and pets to play, and a deck and patio setup for effortless outdoor entertaining. It’s the best of both worlds. The main floor bathroom provides direct access to the backyard, making pool days and hosting easy and convenient. Inside, you’ll find a bright and practical layout with thoughtful touches throughout. Recent updates include floors (2023), roof (2024), oven (2025), and fridge (2021). Located in the highly sought-after, family-friendly neighbourhood of Stanley Park, close to parks, schools, groceries, and shopping. The highway is just a quick 3-minute drive away, making commuting simple. Move in just in time to enjoy your own private backyard retreat this summer. (id:8999)
47 Huntington Place
Kitchener, Ontario
Tucked away on a quiet, child-safe cul-de-sac in Kitchener’s PRESTIGIOUS WESTMOUNT ENCLAVE, this elegant CUSTOM-BUILT residence offers timeless style, modern comfort, and a coveted location just steps from Westmount Golf & Country Club. Set on a private, just under a QUARTER-ACRE PIE-SHAPED LOT, the property is wrapped in lush, mature trees and enhanced by professional landscaping, creating a spectacular treed oasis ideal for outdoor living. A 2-TIER DECK sets the stage for summer entertaining, barbecues, and peaceful evenings surrounded by nature. The yard also features an IN-GROUND IRRIGATION SYSTEM and a ROUGH-IN FOR A HOT TUB, oversized shed for storage, adding to the functionality and future potential of the space. Inside, over 2,800 SQ FT of thoughtfully designed living space features soaring VAULTED CEILINGS, a striking 22-FOOT KITCHEN with island seating for six, and expansive formal living and dining rooms, both finished with RICH HARDWOOD FLOORING — perfect for hosting and entertaining in style. Upstairs, a warm and inviting FAMILY ROOM WITH VAULTED CEILINGS and hardwood floors leads to three generously sized bedrooms. The PRIMARY SUITE is a standout, offering DOUBLE CLOSETS and a spacious, fully renovated SPA-LIKE ENSUITE — a peaceful retreat with the space, natural light, and luxury finishes today’s buyers expect. A spacious MAIN BATHROOM for kids features a DEEP SOAKER TUB, blending function and comfort for busy family life. The FULLY FINISHED LOWER LEVEL adds even more versatility, featuring a RECREATION SPACE perfect as a kids’ play area, home gym, or teen lounge, along with a PRIVATE BEDROOM & FULL 3 PC BATHROOM ideal for a teenager, guest suite, or extended family. Discreetly luxurious and impeccably maintained, this executive home seamlessly blends LOCATION, LIFESTYLE, AND LAYOUT in one of Kitchener’s most sought-after CUSTOM HOME COMMUNITIES. some photos virtually staged (id:8999)
286 Apple Hill Crescent
Kitchener, Ontario
Prepare to fall in love with this beautiful 4 bed, 3 bath family home! Perfectly located on a quiet crescent in a highly desirable area, this detached two-storey has everything you’ve been searching for! The main floor features a welcoming open-concept layout, with a spacious front foyer, formal dining room, large living room, and bright kitchen with granite countertops. You’ll love the breakfast area with patio door walkout to the large deck and fully fenced yard. Upstairs, you’ll find 4 spacious bedrooms, including the large primary bedroom with private ensuite and walk-in closet. There is also a hallway 4pc bathroom and a great upper level laundry. The basement is finished with an epic family room, storage, and a spot reserved for a future 3pc bathroom. Don’t forget about the great yard with no rear neighbours, and the attached garage with inside entry. Tucked away in the perfect family neighbourhood, this home is close to schools, parks, shopping, and the brand new Cowan Recreation Centre, for soccer, cricket, volleyball, aquatics, and more! Call your realtor for a private showing today before it’s gone! (id:8999)
122 Courtland Avenue E Unit# 4
Kitchener, Ontario
Attention first time buyers and investors! Do not miss out on this TWO BEDROOM PLUS DEN townhouse in downtown Kitchener. Close to LRT station, Google Oracle, Conestoga College Downtown Campus. This house has one half baths, carpet free throughout, high end laminate flooring, granite counter tops, upgraded kitchen cabinets, stainless steel appliances, very convenient in suite Laundry. Attractive décor make this place a move-in ready home for a first time home buyer, a downsizing buyer or an investor. One assigned parking spot. Easy access to all amenities, including schools, park, Fairview park mall, bus route, Sandhills Park with basketball court and playground located beside the building. (id:8999)
111 Snyder's Road W
Baden, Ontario
Welcome to 111 Snyder's Road W in beautiful Baden. This older detached home is located in a family friendly neighborhood within walking distance to local schools (Baden Public, Sir Adam Beck, and Waterloo-Oxford DSS). Situated on a private 80 foot wide x 169 foot long triangular shaped lot with mature trees and a large rear patio area for relaxing and entertaining. A single car detached garage is located at the rear of property offering space for the hobbyist or parking. The main floor layout has a large eat-in kitchen area, living room with a fireplace and a rear den area. The upper level boasts three bedrooms and a 3 piece bathroom. The home has easy access to Highway 7&8 for quick commuting to Stratford or the Tri City areas with all the amenities it has to offer. You can renovate the home or consider other redevelopment possibilities with the property. Book your private showing today (id:8999)
22 Ralgreen Crescent
Kitchener, Ontario
Calling all first-time buyers and investors, this is the one for you! A nicely renovated freehold large townhome, that is close to lots of amenities, highway and public transit. Welcome to the beautifully modernized 22 Ralgreen Cres. The home features an open-concept, modern design with the kitchen, dining room and living room. The main floor also has a nicely appointed powder room. Upstairs, you will find 4 large bedrooms and a full bathroom. Downstairs provides ample space with a large finished recroom. This home has been nicely updated with a new roof (2026), newer windows (2018), new electrical panel (2019), tank-less water heater (2018), new kitchen with Quartz counter tops, dishwasher, gas stove (2019), new interior floors, doors, pot-lights (2019), newer washer & gas dryer (2018), newer forced air furnace, a/c & ducts (2018). This home shows A+ and did we mention it’s freehold!!! (id:8999)
93 Oak Street
Cambridge, Ontario
LEGAL DUPLEX! Welcome to this stunning NEWLY BUILT residence offering over 3,500 square feet of beautifully finished living space. Thoughtfully designed with premium materials and an emphasis on modern comfort, this home is a rare blend of quality, style, and flexibility. The interior showcases wide 8-inch European oak hardwood floors throughout no carpet anywhere and is filled with natural light thanks to premium European tilt-and-turn windows. Elegant glass railings accent all staircases, adding a sleek, contemporary touch to the homes open design. The lower unit is the completely separate, legally registered lower-level apartment, fully approved by the city as a duplex and equipped with separate metering. This self-contained unit is an incredible mortgage helper or income-generating space a major advantage in todays shifting market. At the top of the home, enjoy a private rooftop retreat with covered balconies, offering an ideal outdoor escape with elevated views and year-round usability. Located in a desirable area close to amenities, transit, and schools, this home delivers unmatched versatility, sophistication, and long-term value. A turnkey opportunity you wont want to miss. (id:8999)
457 Stillmeadow Circle
Waterloo, Ontario
Prepare to fall in love with this large 5 bedroom family-friendly home in highly-sought Beechwood! Lovingly cared for by the original owner for over 50 years, this spacious two-storey is ready for the next generation. The main floor features a great layout with a welcoming front living room, a bright formal dining room, powder room, laundry, mudroom, and an upgraded kitchen with tons of counter space and breakfast area. Wait until you see the massive family room that spans the back of the home with beautiful views of the private yard...perfect for whole family to be together! Upstairs you’ll discover five generously-sized bedrooms including the 20x23 ft master suite, which boasts a gas fireplace, quiet sitting area, walk-in closet, and 4pc ensuite. There is also large 4pc hallway bath as well. The basement is partially finished, with a rec room, a large workshop, and tons of storage. Don’t forget about the double car garage, and private fully fenced rear yard with gazebo and wonderful mature trees. The layout of the this home with three separate main floor entrances and generous square footage is very well suited to a buyer with future plans for an in-law suite or multi-family living. Some rooms virtually staged. Call your realtor today for a private showing before it’s gone! (id:8999)
931 Glasgow Street Unit# 12c
Kitchener, Ontario
Welcome to 931 Glasgow Street, Unit 12C — a beautifully updated all-brick townhouse that truly feels better than new. Thoughtfully refreshed from top to bottom, this 2-storey, three-bedroom home offers a bright, modern interior paired with one of the most desirable settings in the complex, backing directly onto peaceful green space and a walking trail. The main floor has been reimagined for everyday living, featuring durable hard-surface flooring, fresh finishes, and an open-concept layout that feels both inviting and functional. The updated kitchen showcases crisp white cabinetry, stainless steel appliances, and generous prep space, flowing seamlessly into the dining area and sunlit living room. Large glass sliders bring the outdoors in and open to a private rear deck/yard with uninterrupted green views — a rare find and a welcome extension of your living space. Main-floor laundry adds to the home’s practicality and ease. Upstairs, you’ll find three well-proportioned bedrooms with new carpeting and a bright four-piece bath, offering flexibility for families, guests, or a dedicated home office. The all-brick construction not only adds timeless curb appeal but also provides durability and quiet comfort rarely found in townhouse living. Set in a highly convenient location, you’re minutes to The Boardwalk, Uptown Waterloo, both universities, transit routes, shopping, and everyday amenities. Whether you’re commuting, downsizing, or looking for a low-maintenance home that doesn’t compromise on space or setting, this move-in-ready townhouse delivers easy living in a location that connects you to everything the city has to offer. (id:8999)
449 Anndale Road
Waterloo, Ontario
Welcome to 449 Anndale Road, where comfort and character meet in a beautiful Waterloo neighbourhood! Step through the charming covered porch and into an open-concept main floor designed for modern living. The remodeled kitchen (2013) features granite counters, bamboo hardwood floors, and a spacious island that’s perfect for gathering with friends and family. The main level includes two bright, spacious bedrooms, a private 3-piece ensuite, and a stunning 4-piece family bathroom. The finished lower level offers space for a third bedroom, a cozy rec room, and a walk-up to the backyard — ideal for guests or in-law potential. Upgrades include new HE (97%) furnace, A/C and Heat Pump (2023) Outside, you’ll fall in love with the large, fully fenced yard featuring a covered porch with gas hookup for BBQ, lower patio, propane-heated workshop, and attached shed. With easy access to highways, parks, transit, universities, restaurants, and shops — this home truly has it all! Don't wait - Book your showing today! (id:8999)
524 Windflower Crescent
Kitchener, Ontario
Welcome to 524 Windflower Crescent, a beautiful detached home in the desirable neighbourhood of Laurentian Hills. This immaculately maintained home has been nicely updated and cared for. It offers 3 bedrooms upstairs, open concept main floor and unfinished basement awaiting your personal touches. The main floor has updated laminate flooring throughout and home has been freshly painted. A nice sized kitchen with custom countertops/cupboards and stainless-steel appliances that is perfect for the home cook. Off the kitchen there is room for eat in dining table and sliding door to the fully fenced back yard with a deck perfect for summer bbqs and relaxation. The main floor is finished off with a 2pc powder room and access to the single car garage. Upstairs there is a large primary bedroom with a walk in closet, vanity area to get ready and another custom closet. There are two other nice sized bedrooms that round out the upstairs and a luxurious custom 4 piece bathroom that is spa like with heated floors and towel warmer. The perfect location as there are plenty of amenities close by including shopping stores, schools, parks, and easy access to the highway. Book your private viewing today! (id:8999)
216 Northlake Drive
Waterloo, Ontario
This bright and spacious 3+1 bedroom, 3 bathroom raised bungalow in family friendly Lakeshore North might be the one you’ve been looking for. Boasting 2,010 finished square feet and outfitted with a multitude of wheelchair accessibility features including an enclosed porch lift, extra-wide main bathroom with 36” door, ceiling track systems in several rooms, and an extra wide hallway on the main floor, this home is a unique offering. On the main level you’ll find a large living room with tons of natural light, and next up is the beautifully updated (2023) eat-in kitchen offering quartz countertops, slow-close cupboards, backsplash, and sliders to the backyard deck. There’s 3 bedrooms up here including the large primary, as well as a den which would also work perfectly as a home office. The aforementioned 4-piece wheelchair accessible bathroom with new flooring (2025) as well as a handy 2-piece complete this upper level. Other highlights include California shutters and pot lights. The basement offers a 4th bedroom, a bright rec-room courtesy of large windows with more California shutters, a 3-piece bathroom, and a storage room with a walk-out to the driveway. The tandem garage offers parking for two cars or an abundance of additional storage. The huge, fully fenced backyard offers tons of space for kids and the family dog, plus a shed for outdoor storage. This great location offers a plethora of amenities within walking distance including grocery stores, restaurants and transit, while the St. Jacobs farmer’s market is only a two minute drive. Staples like Conestoga Mall and Highway 7-8 access are also in close proximity. If you’re looking for a great family home with numerous wheelchair accessibility features without having to take on the renovations yourself, you’ll want to take a closer look at 216 Northlake. (id:8999)
50 Wellington Street
Paris, Ontario
Welcome to the ultimate host home! Move-in ready in the heart of Paris! This beautifully maintained home offers a functional layout, bright living spaces, a true move-in ready feel and a long list of meaningful upgrades that make everyday living easy. Perfect for first-time buyers, couples, or those looking to downsize. Inside, you’ll love the light-filled living room with large windows, electric fireplace, and custom built-ins. The eat-in kitchen features generous counter space and storage and flows into a versatile bonus room - ideal for a home office, nursery, or playroom. Main-floor laundry and a full 4-piece bath complete the level. Enjoy a private, finished outdoor space designed for relaxing and entertaining, with extensive hardscaping and retaining wall upgrades that create a clean, low-maintenance yard you can actually use - plus two paved driveways and a finished double garage for extra convenience. Conveniently located close to schools, park, downtown and all that Paris has to offer! This is the kind of home that checks the boxes and feels right the moment you walk in. Book your showing today, priced to sell! UPGRADES: Fence (2023), Deck (2023), Siding (2021), Windows & Doors (2018 & 2022), Garage Roof (2018), Furnace & AC (2018), Sprayed Insulation (2018), Board & Batten (2018), Electrical wiring throughout (2018), Pex Plumbing throughout (2018), Attic reinsulated (2018), and House Roof (2016). The entire home was updated from the mechanicals to paint, flooring, trim, newer kitchen and bathrooms. Retaining wall (2025), Finished basement (2025), Bathroom reno (2025), Paved Driveways (2025), Dishwasher (2025), Hood vent (2025), Paint (2025), Porch swing (2025), Bosch dishwasher $1500 (2025). (id:8999)
50 Grand Avenue S Unit# 1905
Cambridge, Ontario
Welcome to Unit 1905 at 50 Grand Avenue South, located in Cambridge’s vibrant Gaslight District! This 2-bedroom, 2-bathroom suite with 2 parking spots offers a bright, open-concept layout with floor-to-ceiling windows that bathe the space in natural light. The modern kitchen features beautiful cabinetry, quality appliances, and a spacious island that flows seamlessly into the living and dining areas - perfect for both entertaining and everyday living. Step out onto your 181 sq. ft. private balcony and take in breathtaking views of Cambridge and the bustling Gaslight District below. Both bedrooms are generously sized, with ample closet space and contemporary finishes throughout. Enjoy access to an array of exclusive amenities, including a state-of-the-art fitness centre, elegant party room, and rooftop terrace complete with BBQ areas and firepits - ideal for social gatherings or quiet evenings. Nestled in the heart of downtown Galt, this exceptional location puts you within walking distance of restaurants, cafes, boutique shops, and cultural attractions. Experience a perfect blend of urban energy and modern comfort in one of Cambridge’s most desirable communities. (id:8999)

