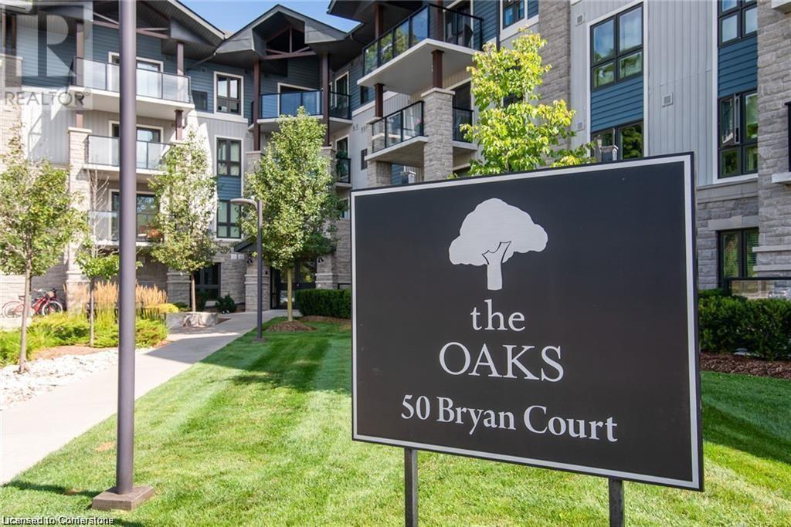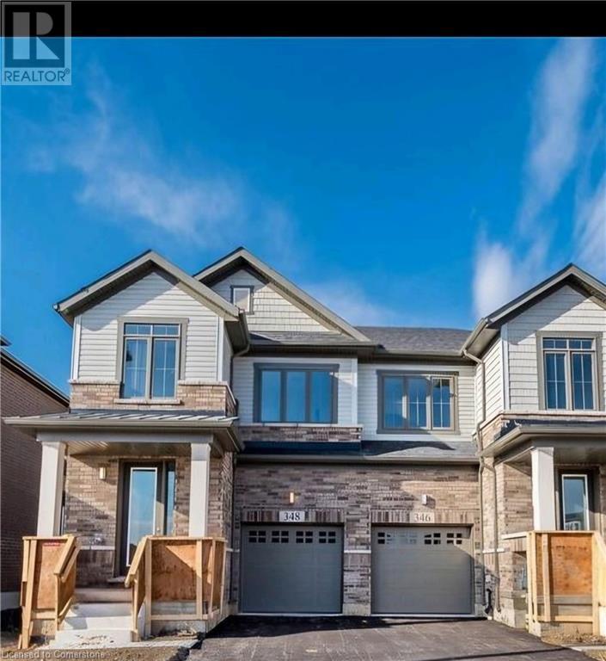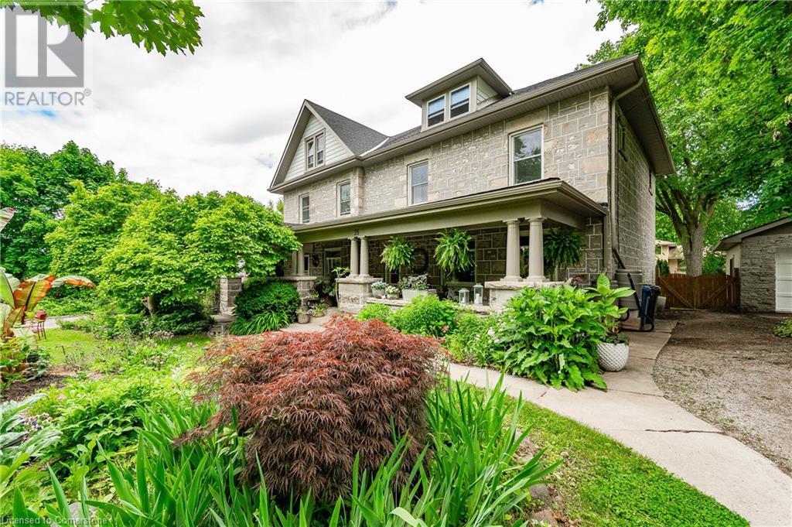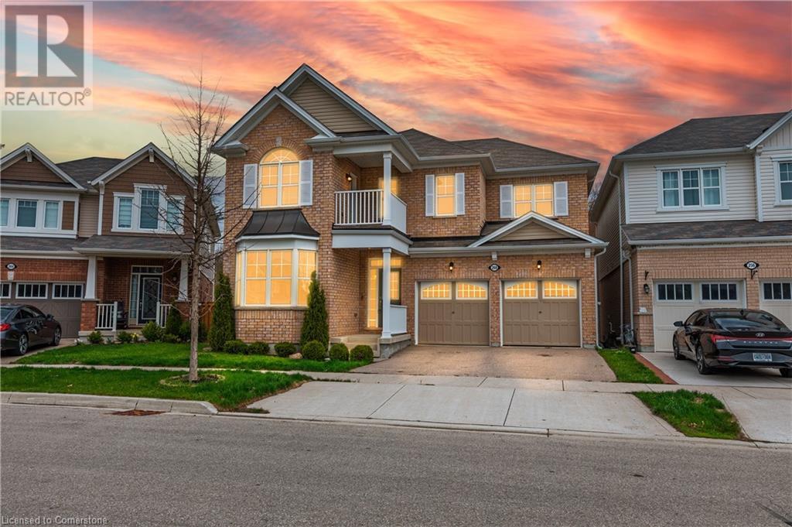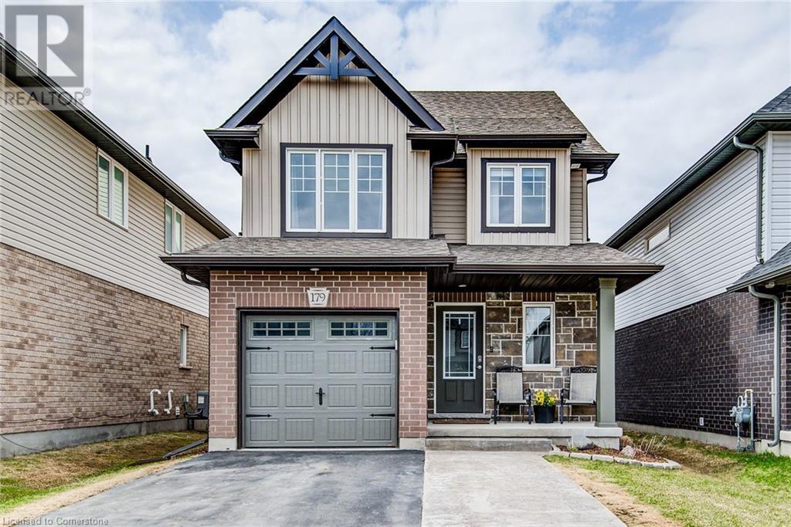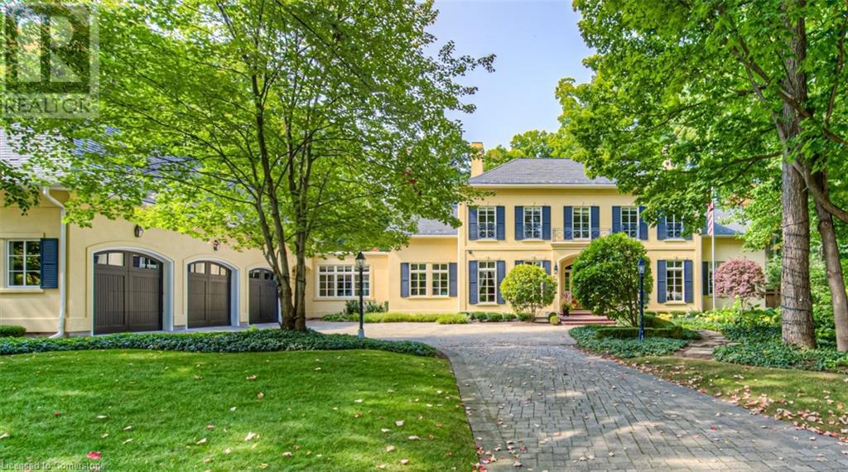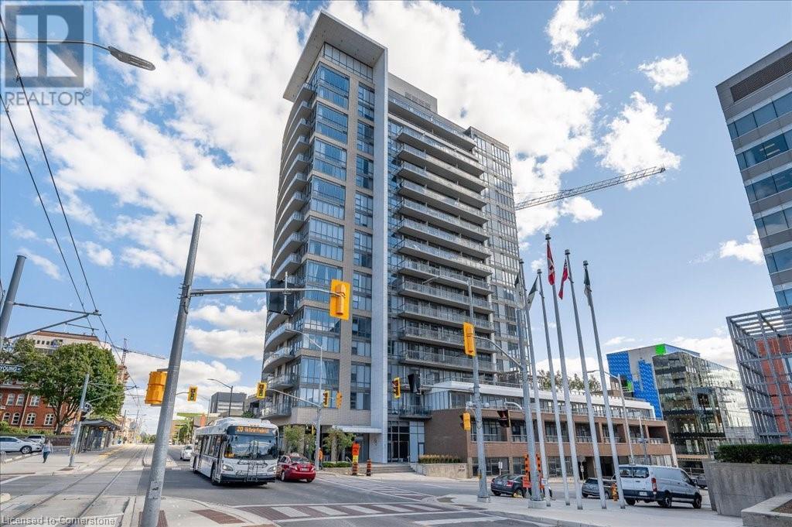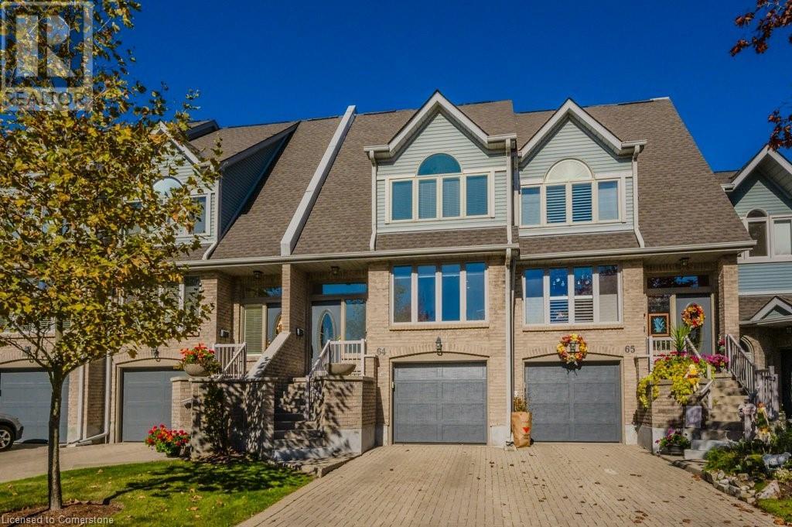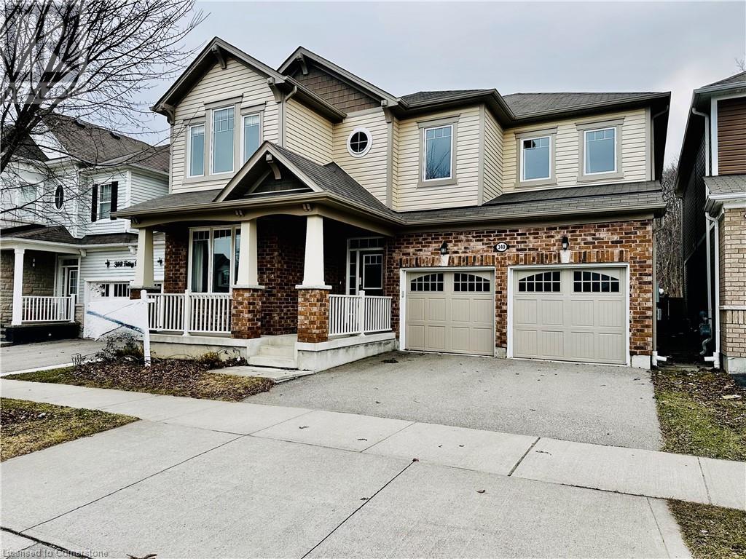50 Bryan Court Unit# 411
Kitchener, Ontario
Wonderful,cozy and affordable unit in the The Oaks the 9 year old building The condo has 2-bedrooms, 1 bath-4-piece with granite counters, quality cupboards and stainless steel appliances. Enjoy the quiet balcony with a morning coffee or evening refreshment in fourth floor. There is access to a gym/workout room. Building also has an on site events room to book for special occasions. The Oaks is a quality 56- unit, 4 level mid-rise which is tucked away on a quiet court in the Lackner Woods neighborhood. Located walking distance to public transit.Grocery stores, Community Pool, walking trails, Heritage Greens Lawn bowling and Stanley Park Mall is in closer distance. Minutes to Highway 7 to Guelph, as well highway 8 to Fairway road extension to Cambridge and Conestoga Parkway. The unit is just freshly painted . It has got in-suite laundry. Quite location and the building backs onto a forest. This must-see home is situated in the family-friendly neighborhood of Lackner Woods, minutes away from great schools, parks, restaurants, and shopping, all the while close to the Expressway and Highway 401. (id:8999)
3 Bedroom
1 Bathroom
852 ft2
348 Bismark Drive
Cambridge, Ontario
Welcome to this Gorgeous Newly built Freehold End Unit Townhome with a Premium Ravine Lot Built by Cachet Homes In Westwood Village Community. Amazing opportunity for First Time Home Buyers and Investors. Featuring Open Concept Gryphon Model With 1736 Sq ft. on a 25.33ft Wide Lot Provides Ample Space For Comfortable Living Space, Backing Onto Pond & Fronting to New Beautiful Park with lush greenery. Main Floor comes with Smooth 9 Ft Ceiling, Upgraded Foyer, Modern Upgraded Kitchen with One year-old stainless-steel appliances, 2 Piece Powder Washroom, Upgraded Hardwood Flooring in Living, Open Concept Living/ Kitchen/Breakfast Area make it perfect for entertaining & dinning With Patio Door Access to Deck/Backyard, Rear View Of Pond view/Walking Trail & Gas Line For bbq In Backyard. Kitchen is also equipped with Gas Line, Double Sink On Long Breakfast Bar/Island, Stone Counters. 2nd Floor Features Large Master Bedroom with amazing Pond view, A Large Walk-in Closet and 5 Piece Ensuite washroom with Stone Counter, Undermount Sinks, Glass Shower & Tub. Other Remaining 2nd and 3rd spacious front facing bedrooms features large windows making them abundantly bright, 4 Pc Washroom with Stone Counter, Undermount Sink & 2nd Floor Convenient Laundry with Sink. The Basement Level Is Unfinished w/ Bright Look-out Window & 3 Pc Rough In. House is equipped with SMART DOORBELL AND THERMOSTAT/GARAGE DOOR OPENER. Waterloo Region District school Board is considering sight for New School right next to Park steps away from house and Big Commercial Plaza construction is starting soon with a completion in early 2027. Surrounded by natural surroundings, schools, and amenities, this is a community you want to be a part of. Don't miss out! (id:8999)
3 Bedroom
3 Bathroom
1,783 ft2
35-37 Powell Street W
Guelph, Ontario
Need a multi-gulti-generational home? What about splitting with friends or family and each owning half? Maybe live in one half and rent the other? So many options in this gem! With TWO GREAT SIZED HOMES ON ONE LOT in the heart of Exhibition Park, #37 is almost 3600sf and #35 is almost 2400sf. Situated on a huge 123' x 179' lot and with an incredible 5957sf of above grade living space, this property is actually TWO homes for sale on one title. The unique layout provides an opportunity to live as a multi-generational family, or live in one side and rent out the other. Both sides have been extensively updated and connect via an incredible attic space. There is ample parking for up to 14 cars w both an attached (#37) and detached garage (#35). The huge front porch is a fantastic feature, offering a glimpse of years gone by, perfect for relaxing or enjoying a summer day. Inside #35, you'll fall in love with the tall ceilings and spacious living room with oversized south facing front windows. Behind that, is a formal dining room and a beautifully updated kitchen with access to the backyard and large deck. Upstairs, you'll find 3 large bedrooms, a renovated bathroom and laundry. #37 offers the same architectural beauty, but with it's own unique features, including the potential for a rooftop deck overlooking Powell St, a separate dedicated office space and more! One of the standout features of this home is the massive joined attic space, which offers endless opportunities for the new owners: playroom, bedrooms, TV room and more. The backyard is expansive, private and fully fenced. In fact, there is even a strip of land at the rear of the property that provides direct access onto Clarke St. This home is perfect for large or multi generational families, investors, or even someone who wants to use the entire space as one home! Just a stones throw from Exhibition Park, downtown Guelph, coveted Victory Public School, Riverside Park, trails and so much more. (id:8999)
7 Bedroom
4 Bathroom
5,957 ft2
260 Shady Glen Crescent
Kitchener, Ontario
Welcome to this expansive, beautifully designed home nestled in one of Kitchener's most desirable neighbourhoods—perfect for growing families seeking both space and serenity. Backing onto a lush forested greenbelt, this impressive property offers the ultimate in privacy and natural beauty, with stunning views right from your backyard. Inside, the home features a bright, open-concept floor plan with soaring 9-foot ceilings, nice lighting throughout, and large windows that flood the space with natural light. The main level includes an inviting family room, a dedicated living space, a spacious home office, and a generously sized kitchen with abundant cabinetry, granite counter tops and much more—ideal for everyday living and entertaining. The convenience of main floor laundry, a double car garage, and an oversized driveway with parking for multiple vehicles adds to the home's functionality. Upstairs, you'll find 4 massive bedrooms and 3 full bathrooms, including a luxurious primary suite with a large walk-in closet and spa-inspired ensuite. There are 2 other bedrooms that share another ensuite as well. The large bedrooms offer added flexibility for multi-generational living or guests. Step out onto the private second-floor balcony from your second floor family room—perfect for enjoying your morning coffee while taking in the peaceful views. The walkout basement provides endless potential to put your own design to this 1500+ Sqft of space and make it tailored to your family’s lifestyle, whether it's a recreation area, home gym, in-law suite, or media room. Step out onto the main deck—a tranquil retreat perfect for relaxing, entertaining, or simply enjoying the serenity of nature. This is a rare opportunity to own a spacious, well-appointed home in a quiet, family-friendly neighbourhood, just minutes from top-rated schools, scenic parks, and everyday amenities. (id:8999)
4 Bedroom
4 Bathroom
3,320 ft2
179 Snyder Avenue N
Elmira, Ontario
Welcome to 179 Snyder Avenue North, Elmira. Nestled in the desirable Country Club Estates neighbourhood, this charming two-storey home offers comfort, convenience, and community. Just steps from scenic trails, a golf course, and local schools, this 3-bedroom, 2.5-bathroom home is ready to welcome its next owner. The main floor features an inviting open-concept layout, seamlessly connecting the spacious living room to the kitchen and dining area-ideal for both everyday living and entertaining. A convenient two-piece powder room adds to the home's functionality. Step out from the dining area onto the deck, perfect for relaxing or hosting outdoor get-togethers. Upstairs, the primary suite includes a private ensuite bathroom, while two additional bedrooms share a full bath-perfect for family or guests. The unfinished basement provides a blank canvas, allowing you to create the space that suits your lifestyle, whether it's a home office, gym, or playroom. Located in a welcoming and vibrant community, this home is close to parks, schools, shops, and the Waterloo Woolwich Memorial Centre, which offers ice rinks, pools, a fitness centre, and more. Elmira is also home to the beloved annual Maple Syrup Festival, a celebration of local charm and community spirit. Don't miss your opportunity to make this beautiful house your new home. Book your private showing today! (id:8999)
3 Bedroom
3 Bathroom
1,387 ft2
149 Penhale Avenue
Elgin, Ontario
Welcome to this stunning 3-bedroom, 3-bathroom Hayhoe-built home, perfectly situated on a private corner lot with breathtaking views. Built in 2006, this beautifully maintained property offers over 2,200 sq. ft. of thoughtfully designed living space. Located just 10 minutes from the sandy shores of Port Stanley and 20 minutes from London, it blends peaceful suburban living with convenient city access. Step inside to discover a bright, spacious open-concept main floor with soaring 12-foot ceilings and expansive south-facing windows that flood the space with natural light. The solid birch kitchen is a dream for any home chef, boasting a stylish backsplash, a generous island, and direct access to the deck—perfect for outdoor entertaining. Upstairs, the primary suite is a true retreat, complete with a walk-in closet and a luxurious 5-piece ensuite. A second bedroom with ample closet space, a full bathroom, and a convenient laundry area make daily living effortless. The lower level is designed for both relaxation and entertainment, featuring a cozy family room with a gas fireplace, a third bright and spacious bedroom, and another full bathroom. Adding even more value, the newly finished basement offers extra living space, including another bedroom, a full bathroom, a comfortable living area, and abundant storage. Outside, the fenced backyard is a private oasis with mature pine trees, landscaped gardens, a deck with elegant glass railings, and a cozy firepit—ideal for quiet evenings or gatherings. The attached garage is both practical and functional, featuring built-in shelving, a mezzanine for extra storage, and a newly installed exhaust system with recent insulation upgrades. Located in the sought-after Mitchell Hepburn school district, this home is perfect for families looking to settle in a welcoming neighborhood. With quick access to the 401, commuting is a breeze. This incredible home is priced to sell and ready for its next owners. Book your showing today! (id:8999)
3 Bedroom
3 Bathroom
2,226 ft2
192 Snyder Avenue N
Elmira, Ontario
Welcome to 192 Snyder Avenue North, this elegant 2-storey residence offers a blend of comfort, style and outdoor indulgence. Boasting 3 spacious bedrooms and 2.5 baths, this thoughtfully designed home is nestled in one of Elmira's most desirable communities, just moments from the picturesque Kissing Bridge Trail, a scenic golf course, and schools. Step inside a beautifully appointed open-concept main floor where natural light flows effortlessly through the expansive living space. The spacious kitchen, complete with modern finishes and ample storage, opens seamlessly to the dining and living areas - ideal for intimate gatherings or entertaining. A sleek two-piece powder room on the mail level adds convenience for guests. The real showstopper awaits outside. Step through the dining area's 8 ft sliding door onto a private backyard oasis designed for both relaxation and celebration. Unwind beneath a charming pergola in your tranquil sitting area, host unforgettable summer evenings around the BBQ, or take a refreshing dip in your own above-ground pool - an inviting centerpiece for sun-soaked days and family fun. Upstairs, the beautifully designed second level features an additional family room that offers flexible living space for cozy movie nights, a kids' play area, or a stylish lounge. The primary bedroom boasts a full ensuite, while two additional bedrooms and a full bath provide comfort and privacy for family or guests. The unfinished basement offers the potential to create a personalized space - whether a home gym, theatre room, or stylish office. Perfectly situated near parks, local amenities, and the acclaimed Waterloo Woolwich Memorial Centre with its ice rinks, aquatic facilities, and fitness center, this home also places you at the heart of Elmira's vibrant community spirit. Don't miss the town's cherished Maple Syrup Festival, a local tradition that brings the neighbourhood together each year. (id:8999)
3 Bedroom
3 Bathroom
1,936 ft2
573 Sugarbush Drive
Waterloo, Ontario
Very rarely does a home like this come on the market!! Located on the most sought after street in prestigious Colonial Acres. Has to be seen to appreciate as photos cannot do this home justice.... Designed by Phyllis Armitage & Associates and inspired by French Colonial Style. Boasting approx. 10,000 square feet of pure elegance, opulence and quality craftsmanship. Nearly half an acre of old towering trees and mature landscaping surround the whole property. You and your guests enter by the sweeping circular driveway and into the expansive foyer. Then the pure sophistication of the floor plan and architectural design begins! The timeless materials and floorplan include 14inch baseboards, barreled ceilings, paneled walls, sweeping staircases, 11 foot ceilings, floor to ceiling windows, 3 staircases up and 2 down, and more than 35 rooms seamlessly flow throughout. Amenities for the executive, family, chef and entertainer include a wine cellar, golf simulator, HUGE separate studio/gym, solid wood paneled executive study, inground pool and spa, grand dining room open to the sunken great room, guest suite and separate nanny suite. The expansive private roof top deck from the primary suite offers a tranquil place to unwind with views of the rear yard lawns, pool and expansive trees or take in the beautiful streetscape. Enjoy the ever changing seasons from the glorious glass sunroom. Complete indoor and outdoor integrated sound, lights, hvac and security at your fingertips from anywhere. Take a video tour here: https://youtu.be/VRlthhgoZlE Full property brochure and list of features available. (id:8999)
5 Bedroom
7 Bathroom
9,588 ft2
567 Champlain Avenue
Woodstock, Ontario
The best move you can make is owning your own home. This home would be a great starter home, a downsized home, or an investment. Welcome home to 567 Champlain Avenue in Woodstock, a cozy freehold property with 3 bedrooms, 3 bathrooms, full finished basement (350 sqft) with a walk-out basement. Nicely positioned close enough to all points of action: shopping, schools, parks, amenities, nature, trails, and 401 Highway - the location has it all! You’ll be amazed by lots of upgrades and renovations: all appliances (2023), kitchen epoxy countertop (2024), new floor on the main level (Nov. 2024), custom cabinet in the two-piece bathroom, renovated 4 pc bathroom at the second floor, finished basement (2020), full fenced backyard (2020), two decks (2020), shed (2022), roof shingles (Oct.2024). On the nice and large deck, you can enjoy a morning coffee or the breeze of spring, watching the kids having fun in a fully fenced backyard, with no neighbors on the back. The driveway can accommodate two cars; one car garage, allowing for a total parking of 3 spaces. Don’t forget to check out the 3D Virtual tour, and the 50 pics on the links attached to the listing. Don’t miss this opportunity! (id:8999)
3 Bedroom
3 Bathroom
1,351 ft2
85 Duke Street W Unit# 1702
Kitchener, Ontario
This is your chance to own a truly exceptional corner penthouse in the heart of the city. Featuring 2 bedrooms, soaring 10’ ceilings, and expansive floor-to-ceiling windows, this carpet-free condo is filled with natural light and offers stunning views from the spacious 110 sq. ft. balcony. The kitchen is a showstopper—modern and functional—with full-height cabinetry providing ample storage, granite countertops, upgraded stainless steel appliances, a ceramic backsplash, and a MOVABLE ISLAND ideal for cooking and entertaining. The primary suite includes a generous closet and a beautiful en-suite bathroom. The second bedroom also features full-height windows spanning the entire width of the room and wall-to-wall closets. The second full bathroom is accessible both from the bedroom and the hallway, making it perfect for guests. Convenient in-suite laundry is neatly tucked away in the foyer, along with a large double hall closet for additional storage. This penthouse is the only one of its kind currently on the market—no upstairs neighbours. Located beside City Hall with the ION LRT stop right at your doorstep, and just steps away from King Street’s shops, restaurants, and amenities—yet far enough to enjoy peace and quiet. Residents enjoy 7-day-a-week concierge service ensuring your packages are safely received. Relax in the stylish resident lounge or take in the city from the expansive rooftop terrace. Plus, take advantage of a modern, spacious, and fully equipped gym located in the adjacent tower—just a few steps away. Underground parking and storage locker included. NOTE: Some photos have been virtually staged. (id:8999)
2 Bedroom
2 Bathroom
915 ft2
225 Benjamin Road Unit# 64
Waterloo, Ontario
Welcome to the highly sought-after Treetops development, a rare gem nestled among lush woodlands. This exceptional community offers walkable access to St. Jacobs Farmers' Market, scenic trails, and effortless connectivity to the expressway. Treetops boasts top-tier amenities, including tennis/pickleball courts, an inground pool, and a clubhouse with a sauna—ideal for both relaxation and entertaining. This beautifully updated, bright home features STUNNING HARDWOOD FLOORING, elegant baseboards, modern interior doors, recessed lighting, & stylish fixtures. The bathrooms have been thoughtfully renovated, showcasing a luxurious ensuite with dual sinks & a walk-in shower, along with a refreshed main bath & a convenient powder room on the main level. The kitchen is a chef’s dream, equipped with sleek quartz countertops, a chic backsplash, a double oven with an induction cooktop, a built-in microwave, & a dishwasher. A cozy breakfast nook includes a dedicated coffee bar & a spacious walk-in pantry. Major upgrades include a brand-new A/C UNIT (2024), an owned WATER HEATER (2024), a recently installed WATER SOFTENER (2023), updated Maytag washer & dryer & a new FURNACE BLOWER & THERMOSTAT (2024). The well-managed Condo Corporation has recently updated the community’s roofs, garage doors, steps, and windows. Residents also enjoy hassle-free landscaping and snow removal services, ensuring snow is cleared right up to your doorstep. Don’t miss this incredible opportunity—schedule your viewing today! (id:8999)
3 Bedroom
4 Bathroom
2,192 ft2
340 Falling Green Crescent
Kitchener, Ontario
Welcome to this breathtaking 5-bedroom 2 of them are master bedroom, 4-bathroom masterpiece, nestled in the highly sought-after Huron Park neighborhood. Designed for both elegance and practicality, this home offers the perfect balance of luxury and family-friendly living. Step through the grand entrance into a bright and welcoming foyer with soaring 9-ft Californian ceilings. To your left, a sunlit office space offers the perfect work-from-home retreat. Gleaming porcelain tiles lead you to the formal dining room and an expansive open-concept living area, complete with a cozy gas fireplace—ideal for hosting and relaxing. The gourmet kitchen is a chef's dream, featuring premium stainless steel appliances, sleek granite countertops, a stylish subway tile backsplash, and an abundance of storage. Ascend the grand oak staircase to discover the luxurious primary suite, boasting a spacious walk-in closet and a spa-like ensuite bathroom with a soaker tub, walk-in shower, and dual quartz-topped vanities. Down the hall, you'll find four additional generously sized bedrooms and two more full bathrooms, ensuring ample space for everyone. Step outside to the large fenced-in yard, which backs onto protected green space. Enjoy the tranquility of nature with parks, trails, and the Williamsburg Wetland just steps away. Conveniently located near Trillium Trail, excellent schools, and a host of amenities, this home is perfectly positioned for modern family living. Don't miss your chance to call this exceptional property your new home. Schedule your private showing today!* some photos are virtual staging (id:8999)
5 Bedroom
4 Bathroom
3,244 ft2

