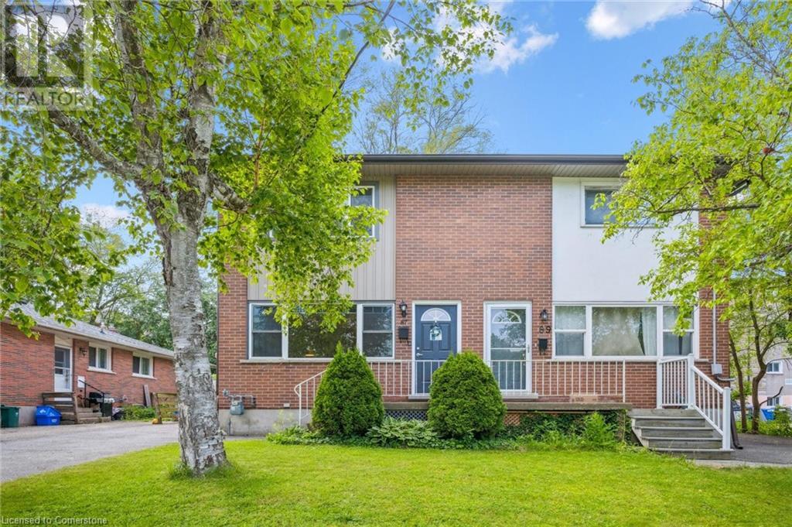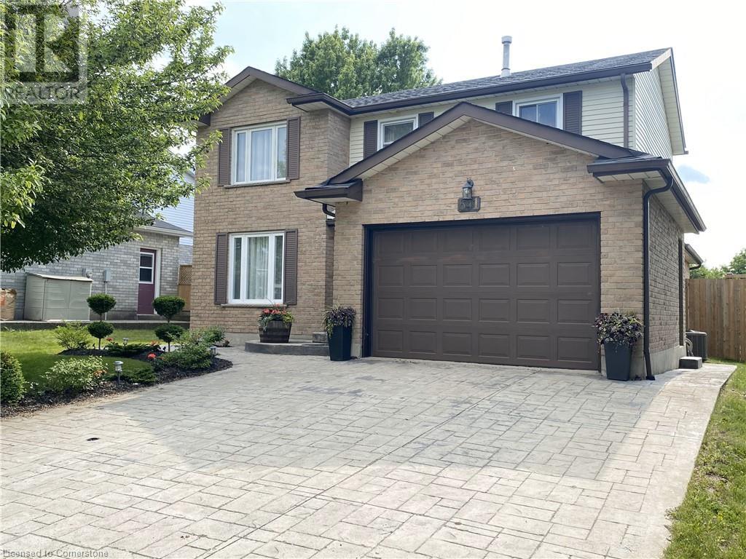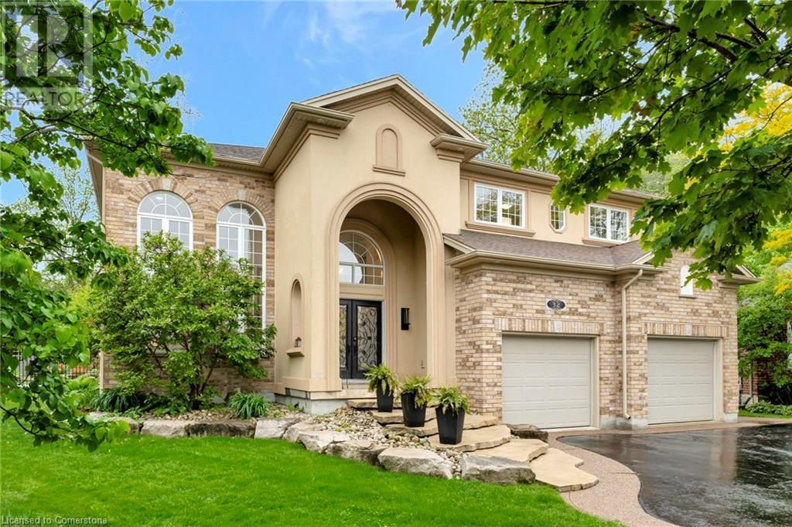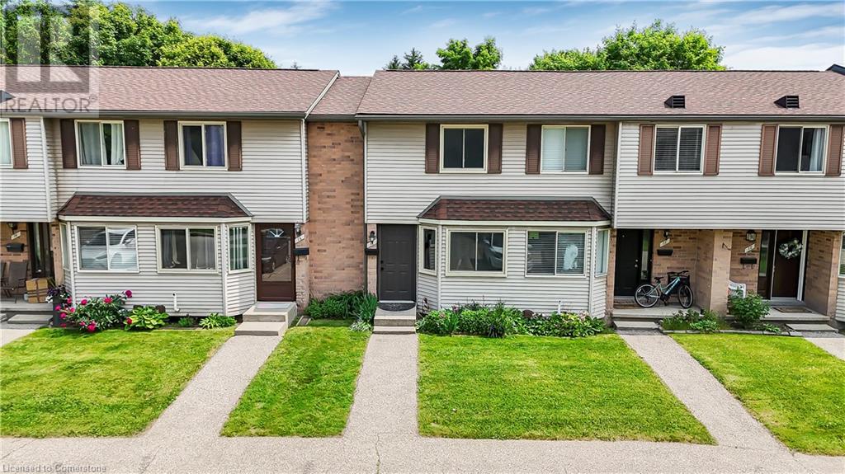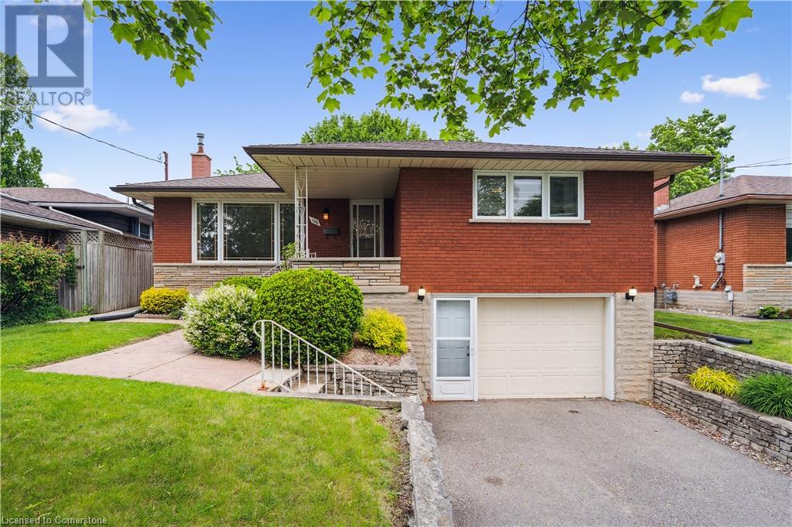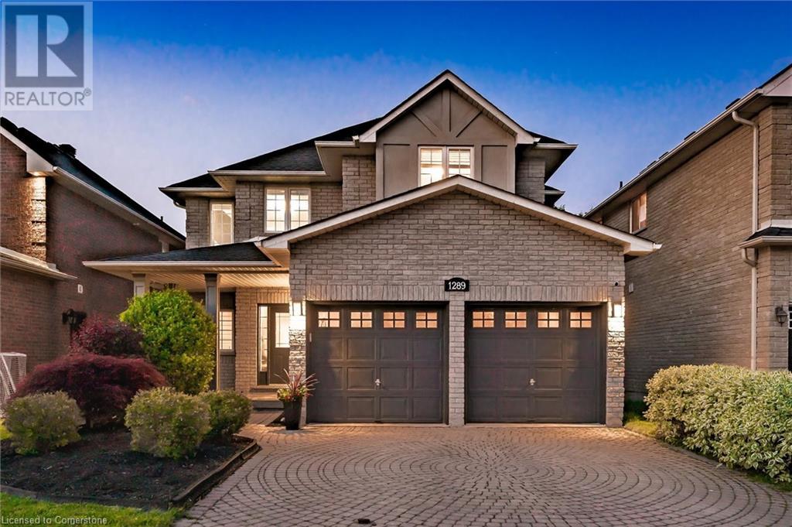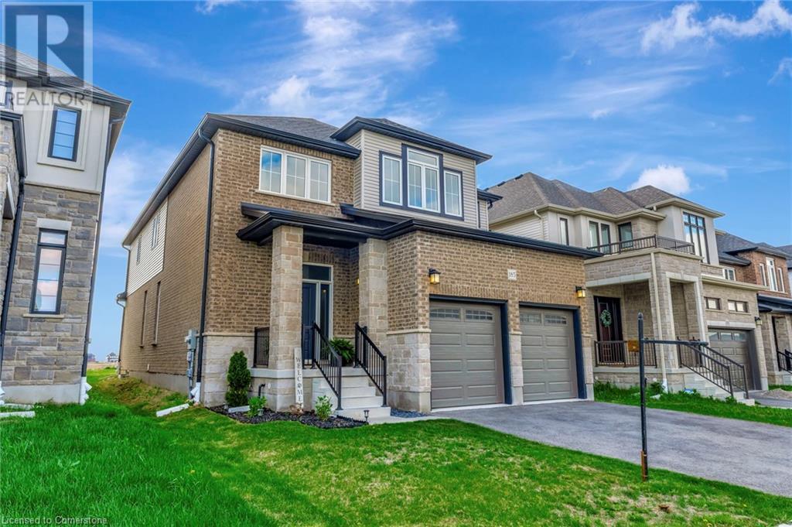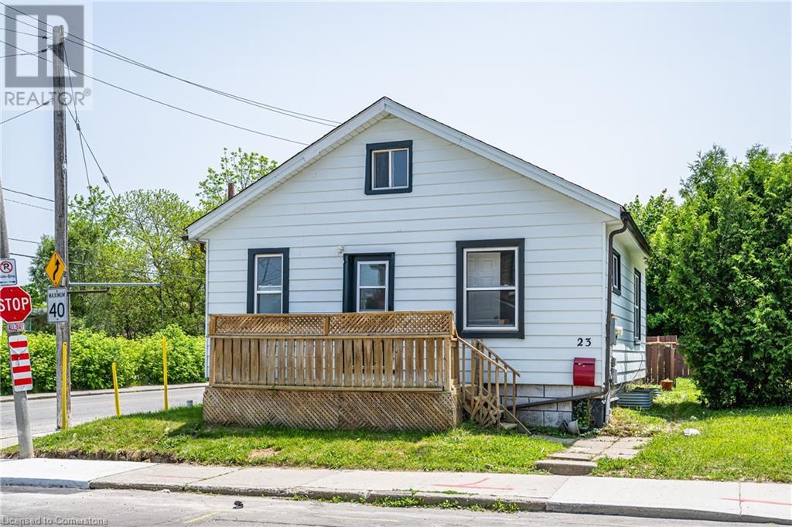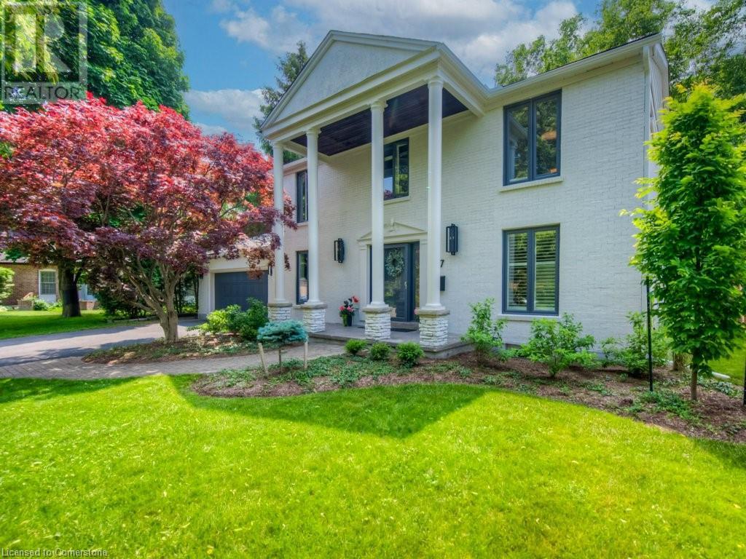87 Barbara Crescent
Kitchener, Ontario
Welcome to 87 Barbara Crescent, a spacious and well-maintained 2-storey semi-detached home in Kitchener’s desirable Meinzinger Park / Lakeside neighbourhood. This home offers 2 large bedrooms, 2 full bathrooms, and a bright main floor with a generously sized living room and kitchen—ideal for comfortable family living and entertaining. Upstairs, both bedrooms provide ample space and comfort. The finished basement features a versatile recreation room perfect for a home office, guest suite, or play area. Enjoy a private, fully fenced backyard and the convenience of being close to SportLex, Concordia Park, schools, shopping, and easy access to Highway 8. Perfect for first-time buyers, downsizers, or investors seeking space, location, and value. (id:8999)
2 Bedroom
2 Bathroom
1,100 ft2
641 Fern Road
Waterloo, Ontario
Spacious family home on one of the prettiest streets in Waterloo! There's room for the whole family in this home boasting over 2,600 sq ft finished space. Start with the triple wide stamped concrete drive that wraps around the front and sides of the home. Greet family & friends in the bright foyer. Ideal for entertaining, the living/dining room features classic crown mouldings & updated lighting. Kitchen offers lots of cabinet space, granite counter and even a matching granite table in the breakfast room. Main floor family room with wood burning fireplace leads to a very private large deck overlooking the yard with tall wooden privacy fencing on both sides. Laundry/mud room leading to the 1 1/2 car garage plus 2 piece bath complete the main floor. Heading upstairs you'll find hardwood floors everywhere but the tiled bathroom. Generously sized master boasts a spacious walk in closet! Two more big bedrooms are almost identical in size and all serviced by a big tiled bath with soaker tub. The basement has SO MUCH SPACE! First room you'll see is being used as an exercise room, but could be a playroom, games room or hobby room. Just think of all the ways to use that space! Have you ever dreamed of a home theatre? The massive recreation room is over 280 sq all by itself! There is also a den/office with wall to wall closet & another tiled 4 piece bathroom downstairs. Utility room offers even more storage space! Basement boasts recent high quality laminate flooring. All this located in a very popular Waterloo neighbourhood steps to schools & shopping, less than 2 km to the Northfield ION station or Laurel Creek Conservation & just minutes to Conestoga Mall or St Jacobs Farmers Market! Some of the updates include furnace 2016, roof 2020, stainless stove & built in microwave 2022, dishwasher 2020, almost all new lighting and freshly painted throughout. This move in ready AAA home is a MUST SEE! (id:8999)
3 Bedroom
3 Bathroom
2,671 ft2
318 Spruce Street Unit# 1804
Waterloo, Ontario
Walking distance to the UW and WLU in the sought after modern design SAGE II condo building. Excellent location near all the amenities near uptown waterloo, transit bus stop and highway access. All stainless steel five appliances included and most of the furniture included, kitchen has frantastic granite countertop with breakfast bar. Large windows in the living room and bedroom provide the sunlight. Balcony was not included in the square footage. It's a turn key solution for the students attending university or professional working nearby high tech sector or investor. High 18th floor unit provides a great view for the city. This unit just renovated like new condition in June. whole unit fresh new paint and washroom sink replaced and updated. Truely move in ready condition. Don't miss this opportunity. (id:8999)
1 Bedroom
1 Bathroom
527 ft2
32 Berry Patch Lane
Cambridge, Ontario
Designed by the owner and custom built by one of the regions best custom builders in 2003, this home is one of a kind. Where luxury meets comfort. Sitting on just over 3/4 of an acre in West Galt on a quiet court. Close to all amenities; yet in the backyard, you're transported to a private resort with a beautiful view of a green hillside with mature trees and home to beautiful wildlife. The deer are visible from most rooms in the house too. The 20 foot ceilings and over sized windows allow natural light to pour in to every room. With a total of 6 bedrooms, 4 bathrooms, 2 offices, 2 kitchens, 2 family rooms, 2 laundry rooms, plus a formal dining room and formal living room, as well as 8 parking spots, this home is built for entertaining. In the last 4 years the main and second floor have been updated with modern finishes. The main kitchen is a chef's delight. The island seats 12 comfortably and still leaves room for the chef to use the prep sink and counter. Perfect for hosting and visiting at the same time. The formal dining room and living room have hosted seated dinner parties for 40 people. The basement is a self contained 1500 square foot apartment. The resort-style backyard complete with salt water pool and waterfall offers privacy and tranquility. Whether you're hosting guests or enjoying a quiet evening at home, the outdoor space is a sanctuary. The outdoor bar is perfect for those special occasions. This yard has seen a wedding, a christening and countless birthday parties. Well maintained inside and out, pool liner 2022, pool pump 2024, pool heater 2025, pool filter 2025, Central air 2019. Pool maintained professionally with weekly maintenance. In ground sprinkler system checked twice a year. Garage is an oversized double, with a built in storage loft, work bench, and storage closets. (id:8999)
6 Bedroom
4 Bathroom
4,706 ft2
750 Erinbrook Drive Unit# 14
Kitchener, Ontario
Welcome to Unit 14 at 750 Erinbrook Drive – a stunning, fully renovated 2-bedroom townhouse nestled in the heart of Country Hills, one of Kitchener’s most family-friendly communities. This move-in-ready home has been tastefully updated in 2025 from top to bottom, offering a fresh and modern living experience. Step inside to find a bright and inviting main floor with stylish finishes throughout. The living area flows seamlessly to the dining space and kitchen, and a sliding glass door leads you out to your private patio with no rear neighbors – the perfect spot to relax or entertain, with peaceful views of the park and walking trail just beyond your backyard. Upstairs, you’ll find two generous bedrooms and a beautifully updated full bathroom. The finished basement adds versatile space ideal for a rec room, home office, or guest suite. Enjoy the convenience of being just minutes from elementary schools, parks, shopping, and transit. Whether you're a first-time buyer, downsizer, or investor, this home checks all the boxes. Don't miss your chance to own a turn-key property in a desirable neighbourhood. Book your private showing today! (id:8999)
2 Bedroom
1 Bathroom
788 ft2
126 Elkington Drive
Kitchener, Ontario
Welcome to this charming 3-bedroom, 1.5-bath home tucked away in the highly sought-after Heritage Park/Rosemount neighbourhood! Full of potential and lovingly maintained, this gem offers the perfect blend of comfort, character, and opportunity. Step inside and you’ll instantly feel at home — the layout is functional and welcoming, with space to grow and make it your own. The true highlight? A beautiful screened-in back patio that invites you to unwind and enjoy the serene backyard oasis — an ideal space for morning coffee, summer BBQs, or cozy evenings with friends. With a location that’s close to schools, parks, trails, shopping and more, this home is perfect for families, first-time buyers, or anyone looking to plant roots in one of Kitchener’s most desirable communities. Homes like this don’t come around often — come see the potential and feel the warmth for yourself! (id:8999)
3 Bedroom
2 Bathroom
1,819 ft2
271 Bay Street
Southampton, Ontario
For more info on this property, please click the Brochure button. Executive Hand-Crafted Custom Built, Scandinavian Open Concept White Pine Log Timber Frame House. This Well-Maintained, Turn Key Log House is a 2 Storey, Single Family Home, with 2 Car Garage. 271 Bay Street Has It All: Curb Appeal, Quality Throughout & Prime Location in Southampton, Ontario. Within 500M Walking Distance to Sandy Lake Huron Beaches, Downtown Southampton & Saugeen Shores Multi-Use Rail Trail. Live or Rent @ 271 Bay During the Summer Months. It was an Active AirBNB Listing, Successful for Over 5 Years. 30 Day Quick Closing Available. Asphalt Shingle Roof & Skylight Window. 2017. Eavestrough with Gutter guards 2017. All New exterior doors throughout 2022. Outside Logs Sandblasted & Restained 2023. 2.5 Tonne Maytag Air Conditioner 2019. “OVO” Central Vacuum 2024. N.Gas S.S. Down Draft Jenn Air Cook Stove. Regency U43-NGas Fireplace. GSW 50G Power Vented Hot Water Tank. 2019. LG Washer 2025 NGas Dryer 2012. Premier AF-40K Water Softening System 2012. Panasonic S.S. Microwave. Samsung 48 dBA, S.S. Dishwasher with Auto Release Drying 2017. Maytag S.S. Fridge with Ice Maker Kit 2011. 33'x14' Back Deck. NGas BBQ Connections. Birch Wood Kitchen Cabinets. Pot & Pan Drawers. Pantry, Plus Pantry with Pull Out Drawers. Hand Carved Totem Pole. Double Closets All Bedrooms. Comfort Height Toilets. Wet Bar Plumbing Hookups. 200A Electrical Service Panel. White Pine Logs on the Main Floor. Tongue & Groove Pine Cathedral Ceilings. Exposed Timber Beams on 2nd Floor with Drywall. Spray Foam Insulation. Covered Front Porch. Granite Kitchen Countertops & Vanities from Brazil. Quartz Double Deep Kitchen Sink. Sandpoint Well with Pump for Irrigation Sprinklers & Garden Hoses. (id:8999)
4 Bedroom
2 Bathroom
2,500 ft2
1289 Renfield Drive
Burlington, Ontario
Welcome to a realm of sophisticated design and luxurious comfort, where every detail—both aesthetic and mechanical—has been meticulously curated for an exceptional living experience. A brand-new roof (2022) crowns the home, while wide-plank hardwood installed the same year flows from the gracious covered porch through a bright, tiled foyer with custom built-ins, guiding you to an inviting living room and a stately dining area beneath an elegant tray ceiling. Just off the foyer, a versatile main-floor office provides the perfect quiet workspace or reading retreat. The spectacular open-concept gourmet kitchen, remodelled in 2022, dazzles with sleek high-gloss cabinetry, quartz waterfall counters and backsplash, pot lights, and premium stainless-steel appliances: a gas stove, a French-door fridge (2024), and a whisper-quiet dishwasher (2024). Sliding doors create a seamless connection to the stunning backyard. Nearby, the breathtaking family room soars an impressive 18 feet, its expansive windows flooding the space with natural light and a floor-to-ceiling stone fireplace adding cozy grandeur. A striking glass-panel staircase and landing lead to serene bedrooms and a spa-style bath with a relaxing corner tub, while a 2023 laundry pair enhances everyday convenience. Step outside to your private resort: a two-tier stone deck framed by dramatic landscaping boulders, manicured gardens, and a sparkling inground pool with a new liner (2022) and enchanting evening lighting—ideal for lavish entertaining or tranquil repose. An unfinished lower level offers boundless potential. Practical upgrades include central A/C (2021) and a rented water heater (~$40 / month). Perfectly positioned in a sought-after urban enclave close to beautiful parks, premier golf, upscale malls, top-rated schools, and efficient transit, this exceptional residence delivers refined living with every modern convenience in place. (id:8999)
4 Bedroom
3 Bathroom
2,727 ft2
60 Castlewood Place
Cambridge, Ontario
RAISED BUNGALOW WITH BACKYARD BLISS & IN-LAW POTENTIAL! 60 Castlewood Place – a beautifully updated raised bungalow tucked away on a peaceful cul-de-sac in one of Cambridge’s most charming family friendly neighbourhoods. Step inside through the enclosed front porch—perfect for messy boots or storing seasonal gear—and you'll find a bright, inviting main level with modern laminate flooring throughout. First the living room, then the spacious eat-in kitchen that is completely renovated and features new appliances, sleek countertops, a backsplash, and plenty of cabinet space—ideal for family dinners and weekend baking. Just off the separate dining area, patio doors lead to a private, fully fenced backyard retreat complete with a large deck, BBQ area, and a garden shed for all your tools and toys. It's the perfect spot for summer get-togethers or simply relaxing under the trees. Inside, the main floor offers 3 generously sized bedrooms, all boasting crown moulding, and a 4-pc cheater ensuite bathroom. Additional conveniences include inside access to the garage, modern light fixtures, and a layout that effortlessly blends function and comfort. The fully finished lower level adds even more living space with a cozy rec room, gas fireplace, wet bar, another full bathroom, and an additional bedroom space with a large window—ideal for guests, teens, or in-laws. Notable updates include: New furnace (2022), New A/C (2020), Roof (2018), exposed aggregate driveway, gdo, and owned tankless water heater and water softener. Located just a short stroll from Churchill Park, schools, shopping, and transit. (id:8999)
4 Bedroom
2 Bathroom
2,275 ft2
185 Savannah Ridge Drive
Paris, Ontario
PRICE DROP!!! OPEN HOUSE THIS SATURDAY 2-4!! Welcome to 185 Savannah Ridge Drive in the charming town of Paris. This stunning 2-year-old, 2,944 sq.ft. home offers 4 bedrooms and 4.5 bathrooms, featuring luxurious finishes and thoughtful upgrades throughout. As you enter, you’re greeted by soaring 10-foot ceilings and an open-concept layout that seamlessly blends the bright beautiful kitchen with quartz countertops and stainless-steel appliances, the breakfast area, dining room, and spacious great room, perfect for entertaining. The main floor also includes a private office, 2-piece bath, and a convenient laundry/mudroom with direct access to the double garage. Upstairs, the elegant stained oak staircase leads to 4 spacious bedrooms, 3 with ensuite baths, plus a separate 3-piece bath for guests and a cozy loft space. The primary suite is a true retreat with a large walk-in closet and a spa-like 5-piece ensuite, including a separate shower, soaker tub, double vanity, and private water closet. BONUS - 200 amp service. Just minutes from Hwy 403, local amenities, schools, the community center, and downtown, this home offers the perfect blend of luxury and convenience. Don’t miss out—contact your REALTOR today for a private viewing! (id:8999)
4 Bedroom
5 Bathroom
2,944 ft2
23 Marshall Street
Waterloo, Ontario
This property offers 5 bedrooms and 2 bathrooms, making it an excellent choice for both investors and end-users. Located right next to Wilfrid Laurier University, it boasts exceptional rental potential—with annual rental income exceeding $35,000. It is also conveniently situated near public transit routes that provide easy access to the University of Waterloo and Conestoga College. The zoning allows for additional future possibilities, adding further value. The home has been recently renovated and is move-in ready, featuring brand-new waterproof flooring throughout. Key updates include a new roof (2015), a tankless water heater and water softener (both 2011), a furnace (2011), and a keyless entry system for added convenience and security. (id:8999)
5 Bedroom
2 Bathroom
1,007 ft2
17 Post Horn Place
Waterloo, Ontario
Opportunities like this don’t come around often! Nestled at the top of a quiet private court and backing onto greenspace, this impressive home is located in one of Waterloo’s most prestigious neighbourhoods. Boasting over 4,000 sq ft of beautifully finished living space, this property has seen numerous recent updates. From the moment you arrive, the grand curb appeal is undeniable, with manicured grounds, a spacious front porch framed by stately columns, and striking modern brickwork. Step inside to a spacious foyer that opens into a timeless, traditional layout featuring formal living and dining rooms, a main floor den or office, and a generous kitchen complete with a large island, skylight, built-in appliances, and a walkout to the backyard. The family room is equally impressive—and don’t forget, this level features not one, but three fireplaces! Upstairs, the home has been completely redesigned with a sleek, modern touch. The primary suite offers a spacious walk-in closet and a luxurious private ensuite with heated floors and a curbless glass shower. 3 more bedrooms—2 with walk-in closets all share a well-finished family bath and maintain the home’s overall quality. The lower level is ideal for unwinding or movie nights, featuring a stunning custom feature wall that sets the perfect mood. Just steps (120m) from the private community pool and tennis courts, this is a rare chance to live in a coveted neighbourhood with all the space and style you’ve been waiting for. Don’t miss it! (id:8999)
5 Bedroom
4 Bathroom
4,691 ft2

