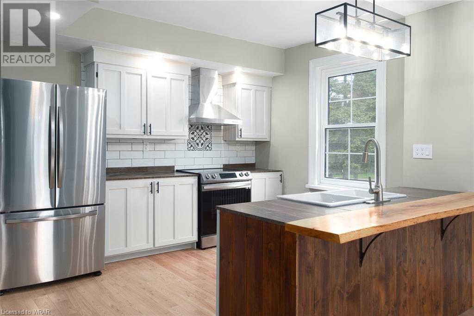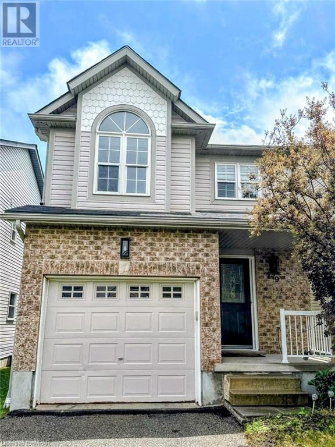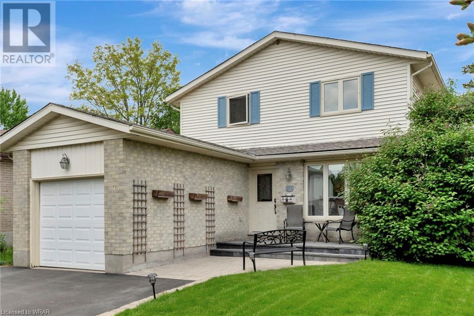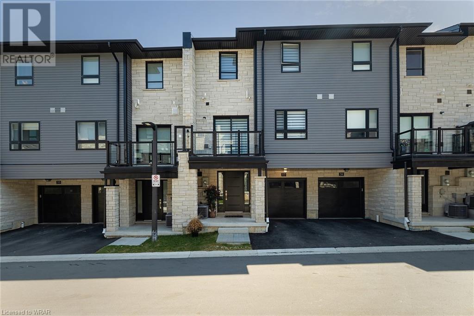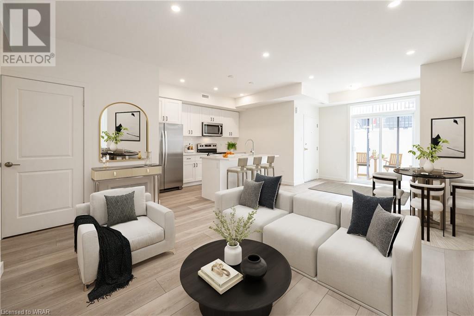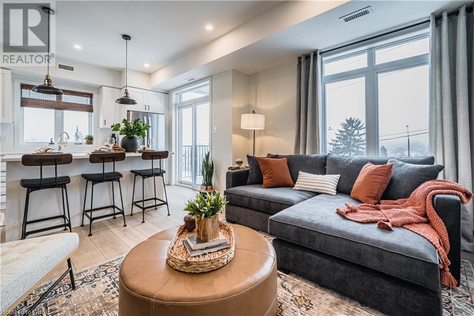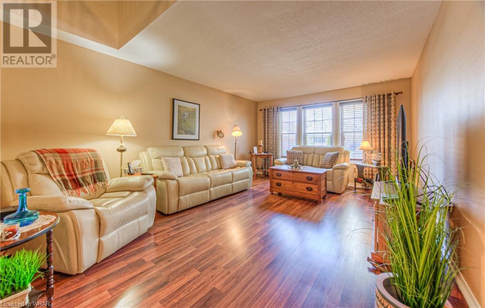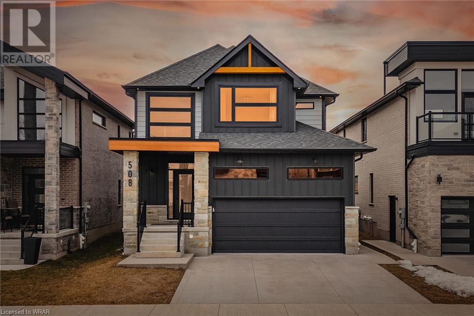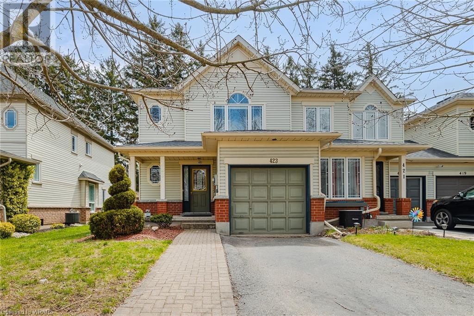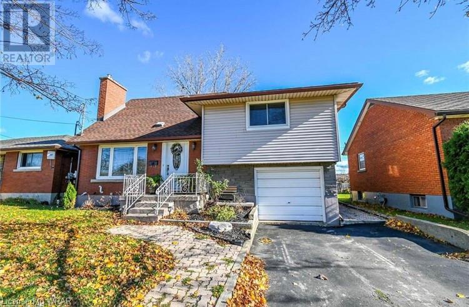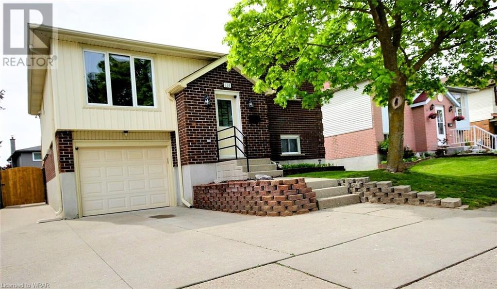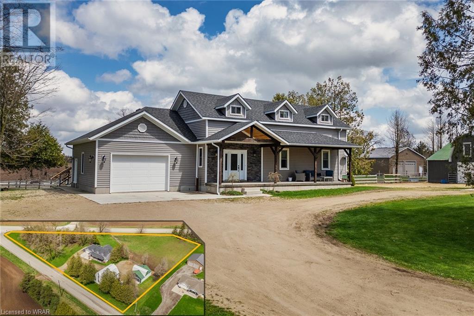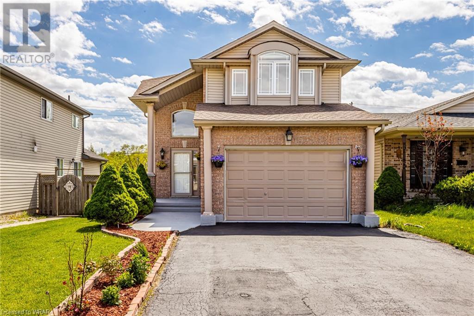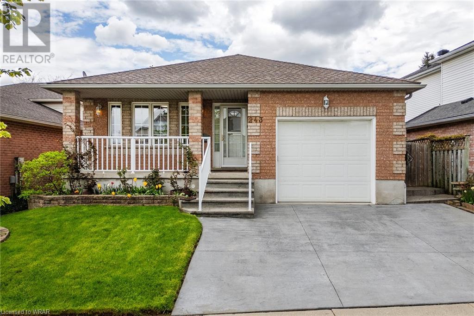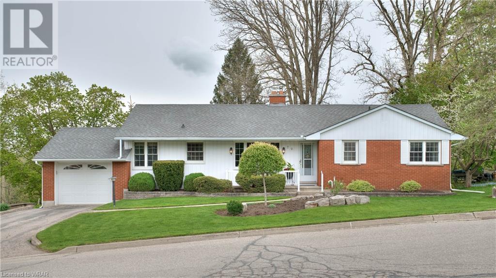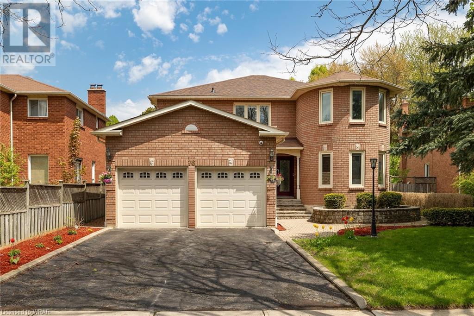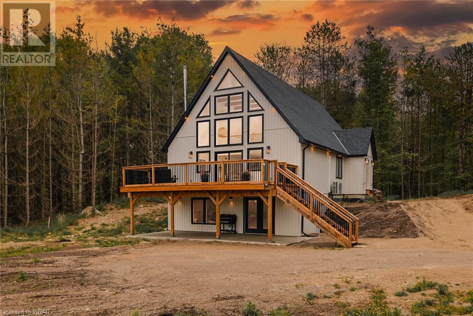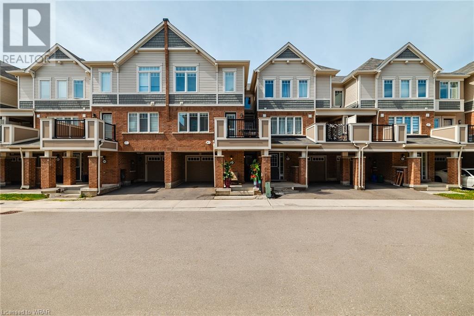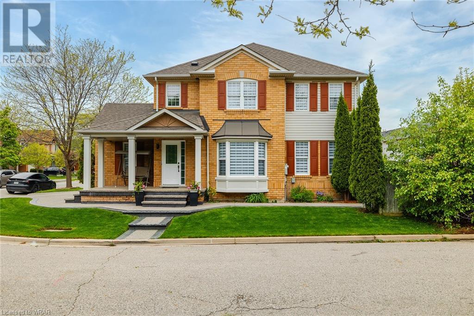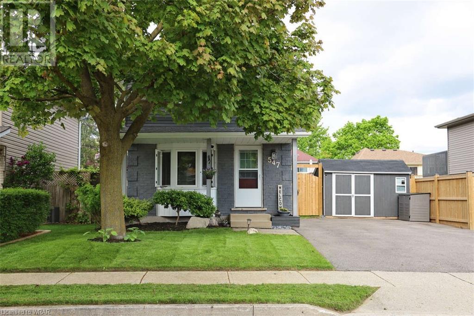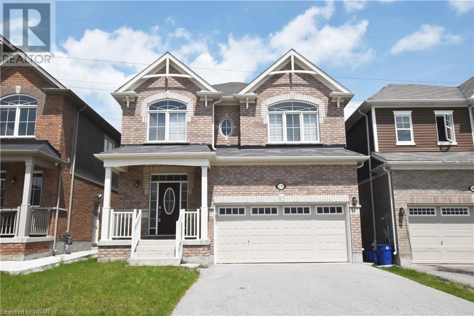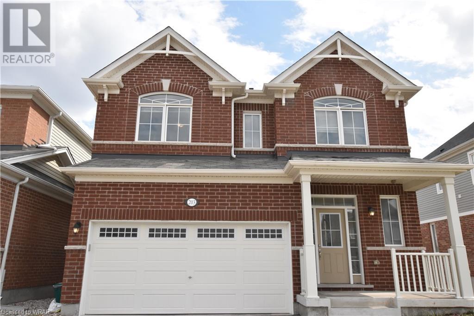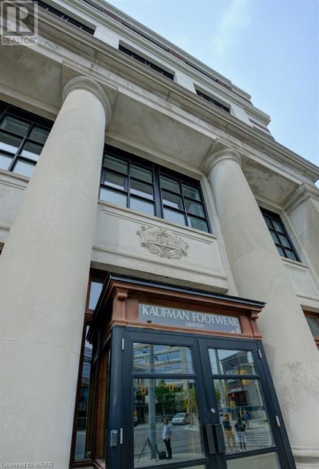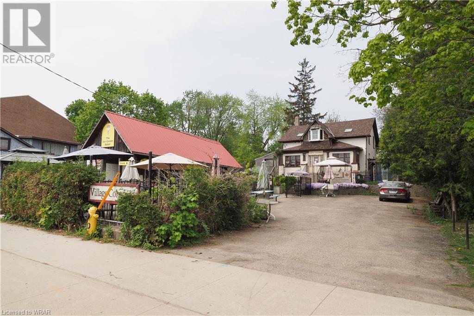119 Yonge Street S
Walkerton, Ontario
~~ Private financing available!~~ Having undergone a careful years-long restoration to celebrate the home's original features while modernizing to today's standards, this historic home has become a masterpiece. Find what you won't anywhere else. This home has been restructured to have mortise and tenon joinery in post and beam construction proudly supporting the second floor and showing as a beautiful and interesting centrepiece of the main living room. From the street, notice a historic soft yellow-brick facade with stone foundation, steel roof, and painted cedar-shake siding, all set on a deep lot with mature cedars and flowing creek. Formerly a duplex, find 4 bedrooms and 2.5 bathrooms across 1970 square feet of space. Choose between a loft-inspired bedroom with ensuite bath and exposed brick features, or one of the three bedrooms in the main home to call the primary. There is surely enough space for the growing family or multi-generational home. Adding a door between spaces could allow for private work space, AirBnB opportunities, or a separate accessory unit with full bath, kitchen, and separate entrances. Notice historic original pine floors, architectural windows, original spindles and railing, milled baseboard, and cobblestone basement flooring with no shortage of charm. Find great storage or hobby-room space in the basement with walkout entrance and large windows. With brand new kitchen and bathroom features, notice a lean towards the past with bead-board wainscoting, custom tiling feature above the stove, live-edge breakfast bar, and farmhouse sinks. Enjoy the solid oak hardwood flooring from a local mill, brand new kitchen appliances, and main-floor potlighting. Rest on the front porch, hear church bells, and meet friendly neighbours walking by. Take pride in this one-of-a-kind historic home that has been finished with a front-porch work of art by Grey Hollow Timber Frame Co. Book your appointment to see what is truly an unforgettable property! (id:8999)
4 Bedroom
3 Bathroom
1970
479 Trembling Aspen Avenue
Waterloo, Ontario
Welcome to 479 TREMBLING ASPEN Avenue, Located in the prestigious neighbourhood of Laurelwood,Columbia Forest area in Waterloo, this charming detached home offers a fantastic opportunity for families and investors. Set in a mature, family-friendly community, this residence is just a short walk from some of the best public elementary and high schools in the Waterloo region (Laurel Heights Secondary School, Abraham Erb Public School), making it the ideal place to call home. Enjoy the convenience of living in the heart of Columbia Forest, with easy access to top-rated schools, the YMCA, the esteemed University of Waterloo, shopping malls, and major highways. Everything you need is right at your fingertips. (id:8999)
3 Bedroom
2 Bathroom
1360
275 Biehn Drive
Kitchener, Ontario
Welcome to 275 Biehn Drive in Kitchener! The showstopper in this home is the stunning custom kitchen renovated in 2012. Featuring a Jenn-air gas stove, built-in oven and microwave, ample storage with numerous pots & pan drawers, and a large eat-up island with prep sink. The kitchen boasts ceramic floors while the open concept living/dining area features elegant hardwood floors on the main level. Enjoy recessed lighting and crown moulding throughout the main level that’s completed with an updated 2-piece bathroom. Upstairs, you'll find 3 bedrooms and a large 4-piece cheater ensuite. The basement features stunning bamboo floors in the recreation room, a large workshop with a dust collector vacuum system for the handyman in the family, and a laundry/2-piece bath combo for convenience. The attached garage, with a door replaced less than 10 years ago, provides secure parking. Step outside to the deck with a spacious pergola equipped with blinds for shade, along with a covered BBQ 'hut' featuring a gas Broil King BBQ. The fully fenced yard will appeal to gardeners, with perennials along the perimeter and a large vegetable garden. This property also includes updated features such as 50-year shingles (2019), water softener & R.O. system (2012), furnace & A/C (2006), and a fence installed in 2021. The driveway, front porch, and interlock walkway were completed in 2018. Windows, except for the hall, bath, & basement, were replaced in 2005. Don't miss out on the chance to call this beautifully maintained home your own! Contact us today to schedule a viewing. (id:8999)
3 Bedroom
3 Bathroom
1963
51 Sparrow Avenue Unit# 57
Cambridge, Ontario
Welcome to 51 Sparrow Ave Unit 57, a charming and spacious townhome nestled in the heart of Cambridge! Boasting a total of 1386.40 sq ft, this delightful property offers a seamless blend of comfort and functionality. The main floor invites you in with a sleek kitchen, elegant dining area, and a cozy living room – perfect for entertaining friends and family. Convenience is key with a handy 2pc bath and utility room, making daily chores a breeze. As you ascend to the second floor, you'll find a luxurious 3pc ensuite, a pristine 4pc bath, and three generously sized bedrooms, including a tranquil primary suite. Located in a desirable neighbourhood, this home also features a garage for added storage and parking. Don't miss the opportunity to make this fabulous property your forever home! (id:8999)
3 Bedroom
3 Bathroom
1386.4000
405 Myers Road Unit# D60
Cambridge, Ontario
*3.99% MORTGAGE FOR 2 YEARS!* THE BIRCHES FROM AWARD-WINNING BUILDER GRANITE HOMES & MOVE-IN READY WITH DESIGNER FEATURES & FINISHES! This one-floor unit boasts 924SF, 2 bed, 2 bath (including primary ensuite), 1 parking space AND BACKS ONTO GREENSPACE! Located in Cambridge’s popular East Galt neighbourhood, The Birches is close to the city’s renowned downtown and steps from convenient amenities. Walk, bike or drive as you take in the scenic riverfront. Experience the vibrant community by visiting local restaurants and cafes, or shop at one of the many unique businesses. Granite Homes' unique and modern designs offer buyers high-end finishes such as quartz countertops in the kitchen, approx. 9 ft. ceilings on the main floor, five appliances, luxury vinyl plank flooring in foyer, kitchen, bathrooms and living/dining room, extended upper cabinets and polished chrome pull-down high arc faucet in the kitchen, pot lights (per plan) and TV ready wall in living room. The Birches offers outdoor amenity areas for neighbours to meet, gather and build friendships. Just a 2 minute walk to Griffiths Ave Park, spending more time outside is simple. Photos are virtually staged. (id:8999)
2 Bedroom
2 Bathroom
924
405 Myers Road Unit# C40
Cambridge, Ontario
**3.99% MORTGAGE FOR 2 YEARS!** THE BIRCHES FROM AWARD-WINNING BUILDER GRANITE HOMES! This 2-storey, end unit with 1,065 SF, 2 bed, 2 bath (including primary ensuite) and 1 parking space is sure to impress. Located in Cambridge’s popular East Galt neighbourhood, The Birches is close to the city’s renowned downtown and steps from convenient amenities. Walk, bike or drive as you take in the scenic riverfront. Experience the vibrant community by visiting local restaurants and cafes, or shop at one of the many unique businesses. Granite Homes' unique and modern designs offer buyers high-end finishes such as quartz countertops in the kitchen, approx. 9 ft. ceilings on the main floor, five appliances, luxury vinyl plank flooring in foyer, kitchen, bathrooms and living/dining room, extended upper cabinets and polished chrome pull-down high arc faucet in the kitchen, pot lights (per plan) and TV ready wall in living room. The Birches offers outdoor amenity areas for neighbours to meet, gather and build friendships. Just a 2 minute walk to Griffiths Ave Park, spending more time outside is simple. Find out more about these exceptional stacked townhomes in booming East Galt. Photos are of model unit. (id:8999)
2 Bedroom
2 Bathroom
1065
51 Hollinrake Avenue
Brantford, Ontario
Welcome to convenience and comfort in beautiful Brantford, Ontario! Nestled in a sought-after locale, this captivating EnergyStar-certified Bungaloft seamlessly merges accessibility with style, promising a lifestyle of ease and elegance. Step into tranquility on the main floor, boasting two bathrooms and two bedrooms, crafting an intimate retreat for relaxation. The open-concept kitchen and dining area flow effortlessly, leading to a serene floating deck where you can unwind beneath the awning and savor the outdoors. The expansive backyard, accompanied by deck ramps and an awning, beckons for gatherings and enjoyment in every season. Ascend to the loft, overlooking the living space below, offering a third bedroom and another bathroom for enhanced privacy and convenience. This versatile space caters to guests, boarders, or extended family members, ensuring everyone feels right at home. Unleash your creativity in the unfinished basement, ripe with potential for extra income or personalized sanctuary. Seize the opportunity to sculpt your dream space. Discover a wealth of amenities within a leisurely 10-minute stroll, including six parks, scenic trails, the Grand River, a dog park, shopping at the mall, healthcare facilities, fitness centers, groceries, and esteemed schools. Plus, major highways, a casino, and The Reserve await just a short 10-15 minute drive away, ensuring seamless access to entertainment and necessities. Don't let this opportunity slip away – make this property your sanctuary today! (id:8999)
3 Bedroom
3 Bathroom
1672
508 Doonwoods Crescent
Kitchener, Ontario
Welcome to 508 DOONWOODS Crescent, a captivating and meticulously upgraded former Ridgeview's Spec Home nestled in the heart of the esteemed Urban Woods community in Doon South, Kitchener. Boasting modern elegance and virtually brand-new allure, this residence offers a move-in ready haven in one of the area's finest neighborhoods. The exterior exudes curb appeal with a double concrete driveway, garage, and a striking blend of brick and stone accents. With over 2,500 sq feet of fully finished living space, this home encompasses 4 bedrooms and 3.5 bathrooms. The two-tone kitchen, featuring an oversized island with a custom-built rangehood, is a visual masterpiece. High-end finishes extend to the dining room, adorned with built-in benches, and large windows flood the space with natural light. The covered patio provides a perfect spot to embrace every Canadian season. Main floor amenities include laundry and a mudroom. Upstairs, three generously sized bedrooms lead to the primary suite, characterized by expansive windows, vaulted ceilings, a walk-in closet, and a spa-like ensuite. The nine-foot ceilings seamlessly transition to the finished basement, offering a versatile space with a rec room, office, and a potential 4th bedroom or playroom. This residence invites you to experience its charm firsthand—book your appointment and make an offer to make this stunning property your new home. (id:8999)
4 Bedroom
4 Bathroom
2535
423 Shadow Wood Crescent
Waterloo, Ontario
This charming freehold end unit is nestled in the heart of Waterloo, just a stone's throw away from serene parks and top-notch schools, 423 Shadow Wood Crescent presents a perfect blend of comfort and convenience. Boasting a main level featuring a sleek kitchen, inviting dining area, and spacious living room, ideal for hosting gatherings or unwinding after a busy day. With the added convenience of a 2-piece bathroom on the main floor, daily routines become effortlessly streamlined. Ascend to the second level to discover a luxurious 5-piece bathroom, alongside two bright and airy bedrooms complemented by a serene primary bedroom retreat. Say goodbye to laundry day woes with the added convenience of second-level laundry facilities. Offering both functionality and flair, this property embodies the essence of modern living with a touch of suburban charm. (id:8999)
3 Bedroom
2 Bathroom
1345.9600
118 Golden Boulevard
Welland, Ontario
Excellent investment opportunity. Recently converted to LEGAL DUPLES, WIH CDU CAPABILITY!!This fully renovated house into ffull duplex and add an extra unit in the back for best return.WOW11 OVER 180K in renos makes this a turnkey purchase for either an investor or mortgage helper .must be seen o appreciate he upgrades. Upper unit 4 beds 1 bah , lower unit 1 bed 1 bath with brand new SS appliances. Upper tenants moving out MAY 1st, lower tenant would like to stay if amenable. THIS 5 YES 5 LEVEL SIDESPLI T WIH EXISTING DUAL INCOME AND POSSIBLE THIRD IS A RARE FIND . (id:8999)
6 Bedroom
2 Bathroom
1460
624 Preston Parkway W
Cambridge, Ontario
A warm, comfortable and practical home with a lot to be enjoyed. Welcome to 624 Preston Parkway! This home has been upgraded with new stainless steel appliances, stylish white kitchen cabinets with under cupboard lighting. The spacious open concept main floor allows for a practical flow of the home. There are three bedrooms on the main floor, two of which are big enough for king sized beds. In the basement, you will find a fourth room that can be used as an office space or easily converted into a bedroom. A gas fireplace also exists within the rec space which is big enough for an entertainment area and a home gym. A second bathroom in the basement has been created for convenience. From the kitchen, you can walk out onto the upgraded deck and relax in the Arctic Spa hot tub with a cabana roof cover. A gas line for a BBQ as well as a fire pit are in the backyard making this space an amazing entertainment area. A large wooden shed also exists for extra storage. This backyard is fully fenced and private surrounded by shrubs and plants. This home is in the perfect location for commuters with a short 4 minute drive to the 401, a short walk to the new fountain street soccer complex, schools, parks, trails shopping and more. This home is sure to impress!! (id:8999)
4 Bedroom
2 Bathroom
1850
6550 Line 89
Gowanstown, Ontario
OPEN HOUSE SATURDAY & SUNDAY 1-5pm. Exceptional hobby farm located in historic Brotherston where heritage charm blends with modern amenities. Situated on 1.78 acres of land, this property offers it all with a 4 bedroom home, a barn, and a workshop! Upon entering the main level, you are greeted by a grand entrance that sets the tone for the rest of the home. The spacious mudroom provides practical storage solutions, while the office space offers versatility for remote work or personal projects. The open concept living space boasts a large kitchen and dining area with a cathedral ceiling in the living room, with a rough-in propane fireplace awaiting cozy evenings. Notably, the mantle is crafted from the original support beam of the original home, adding a unique focal point to the space. The main level also features a primary bedroom with a full bathroom, ensuring convenience and comfort for the homeowners. Upstairs, you'll discover a family room perfect for relaxation and bonding moments, three additional bedrooms and another full bathroom. The basement, thoughtfully finished, offers potential for further customization with rough-ins for in-floor heating, a wet bar/kitchenette, and a bathroom. The basement further includes a living room, two separate rooms, larger windows allowing natural light to flood the space, and ample storage. The outdoor amenities include the three-stall barn, complete with a tack room and second-story storage equipped with hydro and water, ideal for housing animals or storing equipment. Additionally, a spacious workshop measuring 41’x27’2” awaits enthusiasts, featuring in-floor heating and water access, along with a loft for added storage or workspace. Notably, this home stands out as one of the first timber frame houses in the area, proudly retaining its original timber frame in the kitchen, adding a touch of historical significance. Schedule your private tour and envision the endless possibilities awaiting you in this one-of-a-kind home. (id:8999)
4 Bedroom
2 Bathroom
3613.7400
95 Loggers Grove
London, Ontario
Welcome to 95 Logger Grove, where luxury meets simplicity in every corner. This home is meticulously designed to offer you the best of comfort and style. With 2.5 sleek washrooms spread across different levels and three cozy bedrooms upstairs, it's a place where relaxation comes naturally. The main floor boasts an inviting open layout that seamlessly combines beauty and functionality. Natural light floods the spacious living room through large windows, and a patio door leads to a peaceful backyard retreat. Downstairs, you'll find even more space to unwind or entertain, with a stylish bedroom and a chic full washroom. Plus, there's an exciting flooring update throughout the house, adding a touch of modern elegance. Situated near popular spots like the Curinga Italian Canadian Sport Club and East Park London, this home offers a vibrant lifestyle. And with easy access to the 401, downtown, shopping, and the YMCA, convenience is always at your fingertips. Don't miss out on this incredible opportunity to make this your new home sweet home! (id:8999)
4 Bedroom
3 Bathroom
2367
243 Westforest Trail
Kitchener, Ontario
Nestled in serene Beechwood Forest, 243 Westforest Trail presents a tranquil haven boasting an array of amenities. This spacious property presents a versatile 4 Bedroom, 3 Full Bathroom layout, featuring a main floor comprising a well-appointed kitchen, inviting living space/Dining Room and a convenient garage. Upstairs, discover three bedrooms including a spacious primary suite complete with a private ensuite bath. The family room level isn't just about the walkout to the dream backyard and tranquil surroundings which provide the perfect backdrop for relaxation, there’s also another luxurious full bathroom and a 4th bedroom so invite that in-law over for the holiday there is finally enough room for everyone. The basement offers ample storage space and potential for customization. With its blend of functionality and character, this residence offers an ideal setting for comfortable family living. It’s more than just a place to live. It’s where you can really make the most of life, indoors and out. It’s walking distance to Sandhills public school and St Dominic's so rest assured your kids will have a great education. This home is located in park heaven, with 4 parks and a long list of recreation facilities within a 20 minute walk - This is truly a special property in an absolutely incredible location! (id:8999)
4 Bedroom
3 Bathroom
1947.9000
79 Water Street
St. Jacobs, Ontario
Welcome to 79 Water St. in the desirable village of St Jacobs, where endless possibilities await for large families, savvy investors, or those with entrepreneurial ambitions. This property embodies versatility and functionality, catering to a wide array of lifestyle needs. This amazing home also recently had a pre-home inspection and passed with AAA marks!!! Inside this beautiful home reveals two spacious bedrooms, providing ample space for relaxation and privacy. The allure of the double-sided fireplace, promising cozy evenings and fostering an atmosphere of warmth and connection. Natural light floods the interior through large windows, illuminating the textured hardwood flooring that extends throughout the main floor, creating an inviting ambiance. Sliding doors lead to a deck overlooking lush greenery, offering a tranquil retreat for outdoor enjoyment and entertainment. The basement presents a perfect in-law suite with a second kitchen and a large bedroom, with potential for expansion into a second bedroom, complete with a separate entrance and driveway for added privacy and convenience. Adding to the allure is the bonus feature—a separate serviced shop at the back of the property, boasting generous dimensions of 32'x24' and two large bay doors. Whether for storage, hobbies, or entrepreneurial pursuits, this versatile space expands the possibilities of the property. Furthermore, the property's proximity to shopping, fine dining, parks, and nature walks enhances its appeal, offering convenience and recreational opportunities just moments away. In summary, 79 Water St. St Jacobs epitomizes the ideal blend of comfort, functionality, and opportunity. Whether you're seeking a spacious family home, a lucrative investment, or a base for a small business venture, this property stands ready to fulfill your aspirations. Welcome home to a place where dreams can take root and flourish. (id:8999)
3 Bedroom
2 Bathroom
1426
76 Pollard Crescent
Ajax, Ontario
Situated at 76 Pollard Crescent, this recently renovated, large open concept residence offers a delightful blend of modern conveniences in an amazing large family home layout on a premium secluded flat lot with ample size for a future pool. The renovations were Professionally completed in 2021. Outside, you will enjoy the large deck with a Gas line for those Summer BBQ's. Inside, the main floor features a seamless flow with the spacious open concept kitchen featuring a Bluestar Gas Range, Bluestar Range hood and a Pot filler! Off to the side is an elegant dining area and relaxing family room, ideal for both daily living and entertaining and a versatile Home Office space. With a cozy fireplace in the living room, this home exudes warmth and comfort. Upstairs, discover a primary suite complete with a walk-in closet and an ensuite bath, alongside three additional large bedrooms. The location promises endless opportunities for leisure, family and community. From its thoughtful layout to its prime location, this property and neighbourhood embodies the perfect balance of fun and professionalism. This home is located in park heaven, with 3 parks, schools and a long list of recreation facilities within a 20 minute walk offering a truly exceptional living experience for a lucky Family to enjoy for years to come. Notable updates completed: Windows, Garage Doors, Furnace, A/C, Roof and many more. (id:8999)
4 Bedroom
3 Bathroom
2830
9828 Ski Road
Clifford, Ontario
Welcome to 9828 Ski Rd, Clifford—a stunning, eco-friendly retreat nestled on 2.44 acres of pure tranquility. Built in 2023, this A-frame gem features an elegant vinyl exterior and an expansive parking area for 8+ vehicles. Imagine living utility-free with solar power, high-efficiency appliances, and a 24k BTU heat pump with smart control! Step inside to find a custom white oak kitchen with Caesarstone quartz countertops, smart lighting throughout, and luxurious vinyl plank flooring. The main floor boasts a cozy living area, dining room, two bedrooms, and a 4pc bath. Ascend to the second floor to discover a serene loft, a lavish 5pc bath, and a primary suite. The over 1400 sq ft walkout basement, with a covered concrete patio, awaits your personal touch with roughed-in plumbing and in-floor heating. Revel in the peaceful privacy as you stroll along your private walking trail or relax on the 28’x14’ deck overlooking serene farm fields. This modern haven includes top-tier amenities like a UV water filter, water softener, Starlink Internet, CAT5 wiring, spray foam insulation, a WETT certified wood-burning stove, and an HRV system with HEPA filter. With oversized custom barn doors, Google Nest camera, and doorbell camera, this home is the perfect blend of innovation and nature. Welcome to your dream lifestyle! (id:8999)
3 Bedroom
3 Bathroom
3472.6200
1000 Asleton Boulevard Unit# 63
Milton, Ontario
Welcome to 1000 Asleton Blvd Unit 63, a stunning townhouse located in the vibrant community of Milton. This modern home offers a spacious layout spread across three levels, providing ample space for comfortable living. As you enter the main floor, you're greeted by a versatile den area, perfect for a home office or additional living space, along with convenient access to the garage and utility room. Ascend to the second floor, where you'll find a bright and airy living space featuring a sleek kitchen, complete with stainless steel appliances and plenty of cabinet storage, a cozy dining area, and a spacious living room ideal for relaxation and entertaining. The third floor boasts a luxurious primary bedroom with a 3-piece ensuite bathroom, along with two additional bedrooms and a well-appointed 4-piece bathroom, ensuring comfort and privacy for the whole family. With its desirable location close to amenities, parks, and schools, this townhouse offers the perfect blend of modern living and convenience. (id:8999)
3 Bedroom
3 Bathroom
1586.7800
43 Rowland Street
Brampton, Ontario
Welcome to 43 Rowland St, Brampton, a prime location within walking distance to Mount Pleasant GO Station. This beautifully renovated property offers unparalleled convenience and comfort, nestled in a family-friendly neighborhood with excellent schools, parks, and a fantastic plaza featuring a grocery store, gym, bank, and more. The home boasts a newly installed Tesla OEM Stage 2 outdoor 48 amp wall connector, perfect for electric vehicle owners. The extensive renovations include a new Carrier furnace and AC (2022), a new roof (2019), and a completely upgraded kitchen and bathrooms (2022). The basement has been thoughtfully designed as an in-law suite with a separate entrance, featuring a new kitchen and bathroom (2023). Additional improvements include a 200-amp electrical panel (2022), aggregated concrete (2022), and smart 4-zone sprinklers connected to the weather network, ensuring lush blue Kentucky sod (2022) stays vibrant. The main floor offers a spacious living area, dining room, modern kitchen, and a 2pc bathroom. Upstairs, you'll find a luxurious primary bedroom with a 4pc ensuite, two additional bedrooms, a 5pc bathroom, and a convenient laundry room with a new washer and dryer (2024). The basement is a versatile space with a bedroom, kitchen, 3pc bath, rec room, storage, and utility rooms. With a tankless water heater installed by Enbridge (2018, rented at $19/mo) and numerous upgrades throughout, this home is move-in ready and ideal for modern living. (id:8999)
5 Bedroom
4 Bathroom
2582.0500
547 Halberstadt Circle
Cambridge, Ontario
For more info on this property, please click the Brochure button below. This immaculate 2-story home is move-in ready! Everything has been done for comfort, style, and is fully updated. Experience ultimate climate control with a newly installed, efficient multi-split heat pump system (November 2023) serving all three levels, ensuring year-round comfort. The attic, newly insulated in November 2023, also adds to the home's energy efficiency. The fully finished basement is cozy, and great for movie nights or music playing! Additionally, the exterior has been freshly painted from top to bottom, along with the two sheds, creating a cohesive and polished look. The new 12x8 wood shed/workshop is perfect for hobbyists, and the beautifully designed 16x13 deck is your own private oasis, featuring two elegant sunshade sails with roll-down blinds that offer the perfect blend of style, privacy and comfort. Imagine sunny afternoons and serene evenings in this exquisite outdoor space. The spacious driveway fits 4 cars, ideal for growing families or friends! Located just 1 km from the village of Blair, scenic walking trails along the Grand River, and Conestoga College, this home is perfect for nature lovers, kayakers, and students alike. Don’t miss out on this exceptional home! (id:8999)
3 Bedroom
2 Bathroom
1560
510 Blair Creek Drive
Kitchener, Ontario
Welcome to this only 4-year-old, 4-Bedroom +1 2nd floor Family Room, 4-Bathroom, Double garage, 6-Parking Spots, Gorgeous, Hi-Tech house! It is located 5 minutes to the 401 Expwy, a quiet and family-oriented community and the most favorable community in the area. The whole house features an ecobee thermometer & a Smart lock, all of which can be remotely controlled through a computer or cell phone. 9 ceiling, oak hardwood on the main floor, and a hallway & family room on the 2nd floor. All maple hardwood vanities with celeriac countertops on Ensuite & 2 full-size bathroom. The HRV, water Softener, Reversed water Softener (for drinking & cooking on the side of sink), central AC & Vacuum are all owned. Double trash-can drawer beside the sink. ecobee thermometer & Smart lock all can be remotely controlled through online & cell phone. 2nd floor laundry room with countertop & cabinets on the wall. The main floor features the open concept of the Great room, Dining room, Kitchen, Breakfast room which makes the atmosphere cozier & more comfortable. Large Great room with 3-panel widening windows, along with a formal dining room; huge Kitchen with a lot of oak hardwood cabinets & a full 4-person-size island with all granite countertops; all stainless appliances, including an Frigidaire 3-door Fridge with a water & ice dispenser, Samsung stove & Dishwasher. A mud room with an additional closet beside the powder room is very convenient for accessing the cars directly in the winter. The big foyer has a closet with a double mirror sliding door. A widening patio door to the back yard with a decent-sized storage shed in the backyard. The 2nd floor features a huge family room with a vaulted ceiling & wide window. The great-sized master bedroom on the back of the house has a huge size of walk-in closet. The glass door shower, a double sink in En-suite. The 4th bedroom faces the front of the house with a partially vaulted ceiling. Both 2nd & 3rd bedrooms are large. (id:8999)
4 Bedroom
4 Bathroom
2600
203 Ridge Road
Cambridge, Ontario
Welcome to this phenomenon: a 5-Bedroom, 3-Bathroom, Walk-out basement, and just a 5-year-old new house! It’s located minutes from the Expwy 401, grocery shopping, a huge plaza, Cambridge Centre Mall, etc. 128FT dept and 43FT lot, which was the best lot at the time of purchase. This stunning double garage house features carpet free oak hardwood on the main floor and luxury plank on the 2nd floor, A walk-out basement leads back to a trail and forest. Ecobee thermostat system can be connected to your personal mobile phone to control the temperature and moisture. Open concept on the main floor with a family dining room, kitchen, dinette, and office room. Granite on the countertop, maple hardwood in the cabinets, and a pantry. All California shutters on the windows to make the house more gorgeous. All stainless-steel LG appliances, including the LG refrigerator, LG stove, LG dishwasher, and a rangehood. A good size of deck that you would enjoy to view the forest on the back. Five decent-sized bedrooms on the 2nd floor with brand new luxury planks. The master bedroom features a walk-in closet, a huge bathroom with a deep-sized tub that you will enjoy for your relaxing time, a maple hardwood vanity, and a tiled shower. The master and 2nd bedrooms feature California shutters, and the 4th and 5th bedrooms feature a partial vaulted ceiling and round-shaped windows. The double garage has an opener with a remote control, double asphalt driveway, an HRV system, and an owned water softener. (id:8999)
5 Bedroom
3 Bathroom
2283
404 King Street W Unit# 307
Kitchener, Ontario
Own a stunning 2 bed, 2 bath, 2 parking space Condo in the historic Kaufman Lofts. An ADDITIONAL 500 SQ FT of private Studio/Hobby Room space, with endless uses, comes with this unit (office, gym, workshop, personal rec room, the choice is yours!!). Total living space is approximately 1,400 square feet! There are only 6 of these bonus rooms in the building, making this a rare opportunity! This unit also has a private covered Terrace/balcony to enjoy morning coffee or evening cocktails, an ample storage locker and shows like a model home! This is the perfect downsize or first home!. This gorgeous condo has a relaxed vintage vibe. You’ll love the soaring 13 foot ceilings, polished concrete floors and floor to ceiling windows. The large primary bedroom has a walk-in closet and ensuite 4 piece bath. Complete with In-suite laundry and a 2nd bedroom and a second 4 piece bath. The new Kitchen with island for extra storage, new cabinetry, quartz countertops and tile backsplash. The living/dining space leads to the covered terrace. Walkability score is high for this location. Just steps from Google and Communitech, walk to cafés, restaurants, boutique shopping, and groceries. LRT stop just outside the building will get you where you're going in minutes including Universities, Uptown, Library and Centre in The Square. Building amenities include: Rooftop Patio with BBQ and spectacular views of the city. Large Historic Party room with full kitchen, and Bike Storage Room. * Condo fees include all utilities except Hydro. The history of the Kaufman Lofts is of Historical significance dating back to their original construction 1908-1925. - The King Street entranceway is Vintage Grandiose with polished floors, sky high ceilings and pictorial photography taken of the then workers. Exterior Preserved. Interior transformed with the features you would expect. Located in the heart of the city. (id:8999)
2 Bedroom
2 Bathroom
1400
1377 King Street N
St. Jacobs, Ontario
WELCOME to the thriving village of St. Jacobs, with all the unique shops that this village is well known for, LIKE THIS ONE. This well established store with the hard to find anywhere else items, and the Ice cream parlor/ food and beverages out front. A great place to enjoy the St. Jacobs unique energy with a bite to eat and a drink. This is the property with so much potential for the next business owner to build on the already well established business. Ice Cream parlor equipment included. The store merchandise available in addition to purchase price. In addition to the business there is a two bedroom apartment with an amazing living room on the second floor of this two storey building. The sky lights make this a very well light space to enjoy. (id:8999)
2 Bedroom
3 Bathroom
3057

