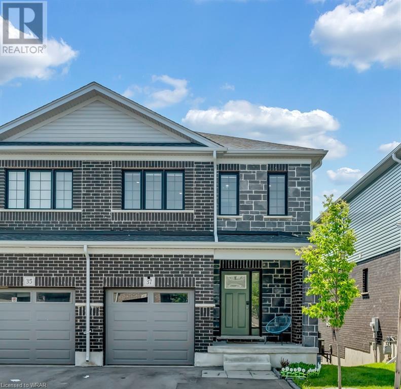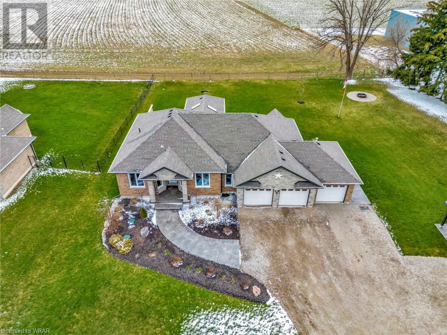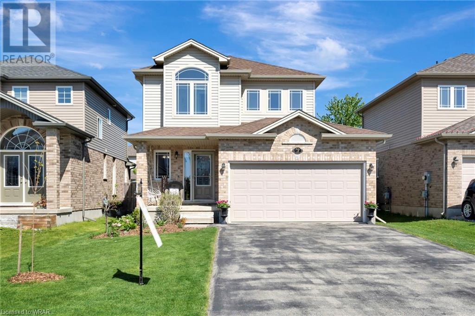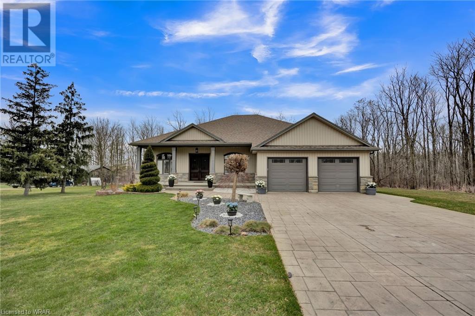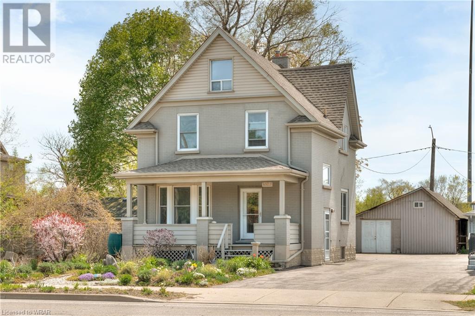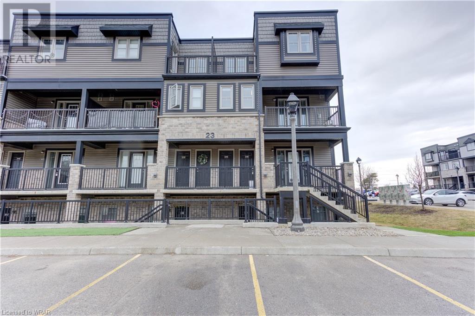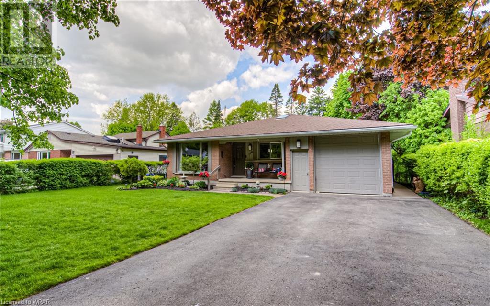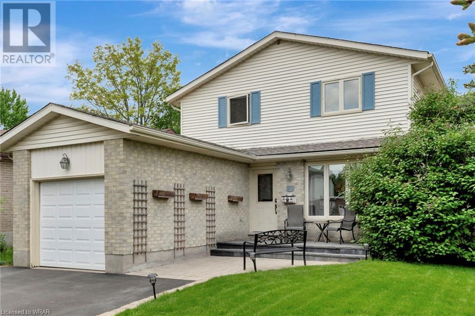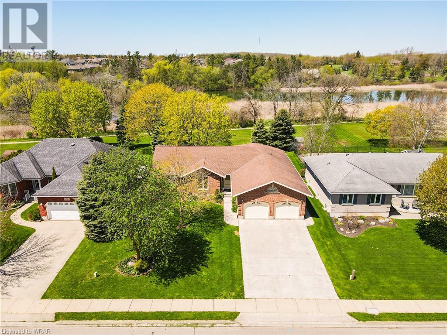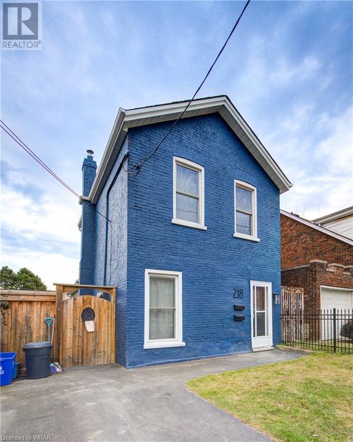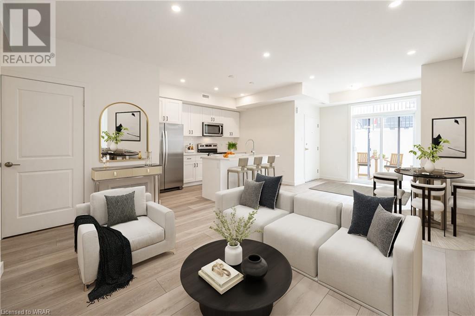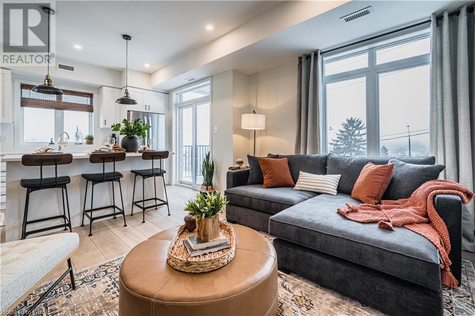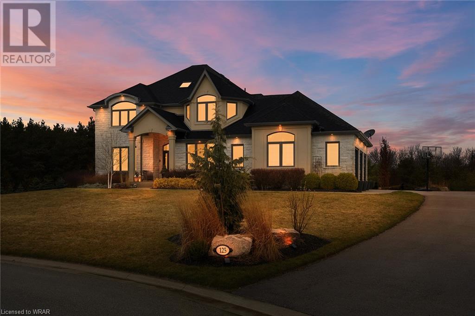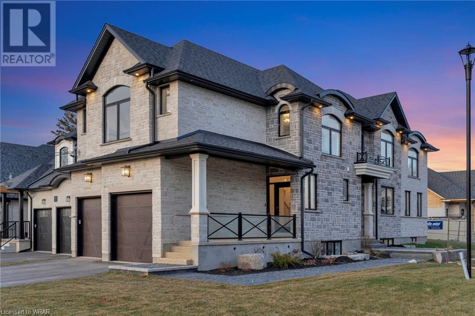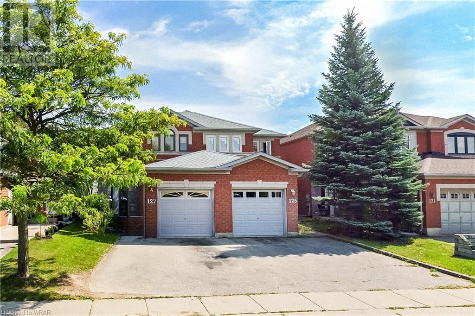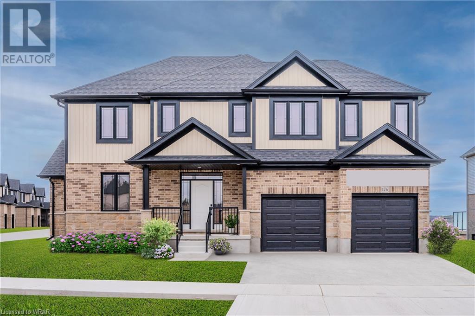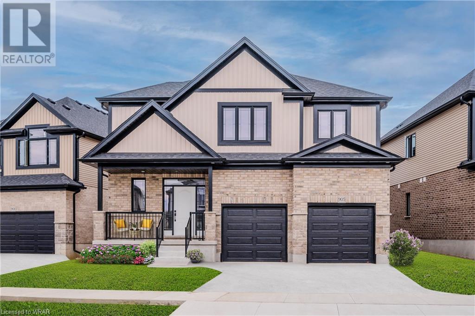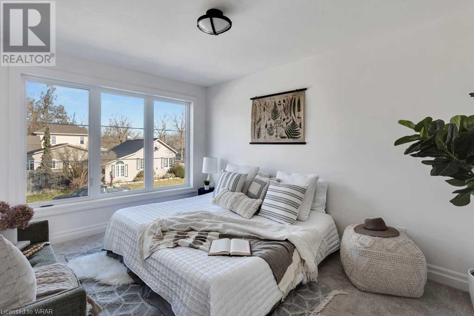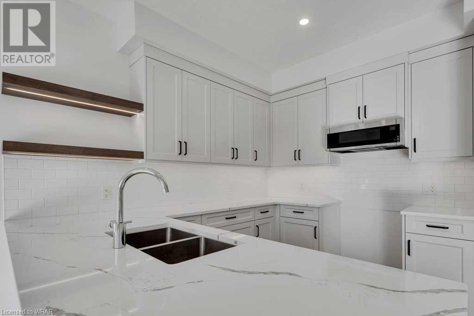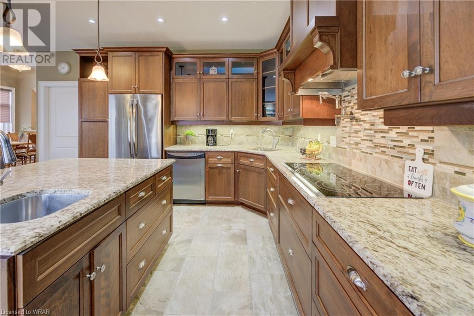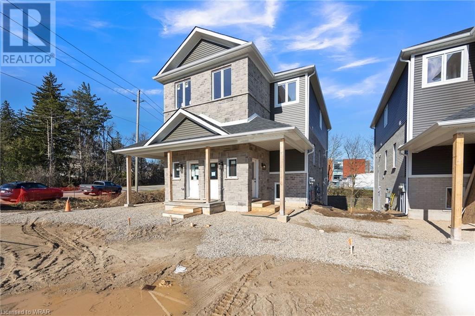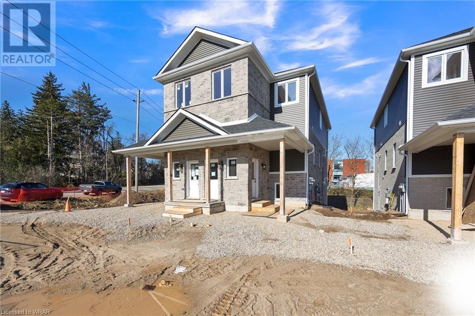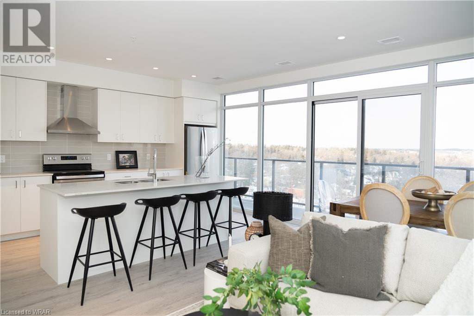Open Houses
LOADING
37 Woodedge Circle Circle
Kitchener, Ontario
Welcome to 37 Woodedge Circle, a stunning end unit townhouse located in the sought-after Huron Park. This meticulously maintained home features 3 bedrooms, 3 bathrooms, and 3 car parking. Situated on a ravine lot, pond facing, it offers unparalleled tranquility with no backyard neighbors and a scenic backdrop of lush greenspace. Step inside to the carpet-free main level, adorned with contemporary finishes and an open-concept design. The living room is inviting, filled with natural light from well-placed windows, and enhanced by pot lights that create a welcoming atmosphere. The kitchen boasts quartz countertops, stainless steel appliances, a gas stove, and modern cabinetry. The adjacent dining area is perfect for everyday meals. Upstairs, you'll find 3 generously sized bedrooms. The primary bedroom is a retreat with a beautiful view of the backyard greenspace, a walk-in closet, and a luxurious 4-piece ensuite. The other 2 bedrooms are equally spacious and share a well-appointed 4-piece bathroom. The upper-level laundry is a cherry on the cake. The walkout basement offers an exciting opportunity to create an in-law suite or a duplex, allowing you to unlock its full potential to suit your lifestyle needs. Outside, the backyard oasis features a double deck, perfect for unwinding and enjoying the pleasures of summer. This home is ideally located, just a short walk to two elementary schools and the Huron Community Centre. Enjoy nearby walking trails, parks, and a soccer field. Shopping enthusiasts will appreciate the proximity to various shopping centers, Fairview Mall, and a new plaza with numerous stores and restaurants, just a 5-minute walk away. With quick access to major highways, including HWY 401, 7, and 8, this home offers both privacy and convenience. Don't miss out—book your showing today! (id:8999)
191 #53 Highway
Cathcart, Ontario
Welcome to 191 Highway 53, where rural tranquility harmonizes with modern comfort in the serene town of Cathcart. This exceptional property offers an unparalleled opportunity to embrace countryside living on just under an acre. As you approach, a charming stamped concrete walkway guides you to the entrance of the 2020 sq. ft. bungalow. Inside, the open-concept living area seamlessly blends the dining and kitchen with an abundance of custom white cabinets, tones of counter space, breakfast bar, pantry, with the inviting living room featuring a striking fireplace. Down the hall, discover the spacious primary bedroom with a luxurious five-piece ensuite boasting a glass shower, double sink, and a serene soaker tub overlooking the picturesque backyard and farmer's field. Adjacent, revel in the convenience of the stunning walk-in closet with custom built-ins and another linen closet. Two additional generously sized bedrooms, a three-piece bath, laundry room, and access to the heated three-car garage complete the main level, offering both luxury and practicality. Step outside through the dining room's French doors to enjoy the expansive deck, perfect for outdoor gatherings, while the fire pit invites cozy evenings under the starlit sky. Additionally, the property features a massive 38x38 detached shop with water, hydro, concrete floors, steel roof and siding, and 12 x 24 doors, providing additional versatility and convenience. Call your REALTOR today for your private viewing! (id:8999)
3 Moffat Avenue
Ingersoll, Ontario
Welcome to 3 Moffat Avenue, Ingersoll—a delightful residence offering 1505 sq ft of comfortable living space with 3 Bedrooms and 4 Bathrooms, providing ample room for your family to grow and thrive. Upon entering, you're welcomed by an inviting open-concept floor plan that seamlessly blends style and practicality. The main floor features a spacious living, dining, and kitchen area with generous storage and counter space—ideal for everyday living and casual gatherings, complemented by a convenient 2-piece powder room and direct garage access. Upstairs, the Primary suite awaits, complete with his & her closets and a large 4-piece ensuite, alongside two additional bedrooms and another full bathroom for comfort and privacy. Outside, the freshly stained back deck with a gazebo invites you to enjoy the fully fenced backyard—a serene retreat for outdoor relaxation and entertainment. The newly renovated basement offers a comfortable lounge area for movie nights and a fun bar for entertaining guests, supplemented by a practical 2-piece bathroom and full laundry room. Nestled on a peaceful street close to parks, schools, and with easy highway access, this home strikes the perfect balance between suburban serenity and urban convenience. Don't miss out—schedule your viewing today and start envisioning the wonderful memories awaiting you in this vibrant community! (id:8999)
280 William Street E
Parkhill, Ontario
‘Absolutely Stunning’ perfectly describes this custom-built executive bungalow in picturesque Parkhill. Prepare to be impressed from the moment you step inside the beautiful foyer, where you’re greeted with a convenient office space and a formal dining area. The bright & airy living room are complimented by cathedral ceilings, a gorgeous fireplace, and breath-taking views outside the expansive bank of windows. The spacious, well-designed kitchen offers unparalleled functionality & style, while the breakfast nook provides seamless access to the back deck. Continuing, you’ll find a large primary suite with walk-in closet, luxurious ensuite, and patio doors with additional deck access. A private guest bedroom, full bathroom, main floor laundry & entry to the double garage complete this level. The lower level boasts an abundance of space for gathering; lounge in the large family room, enjoy some friendly competition in the games area, or showcase your skills in the beautifully-designed billiards room. This level also includes two additional bedrooms and a full bathroom that awaits your finishing choices, as well as designated storage areas. In-floor heating, California shutters, custom almond-colour kitchen cabinets, fiberglass double front door, and oversized garage doors are just some of the superior touches. Finally, this home’s outdoor space is as impressive as the inside. The pride of this landscaped property is the sprawling deck that stretches across the entire width of the house, offering an ideal spot for enjoying the tranquil setting. The expansive yard provides space for your favourite outdoor activities, while a sizeable shed offers convenient storage for outdoor essentials. Spanning just over half an acre across three lots (one of which can be severed), this home is ideally situated on a quiet street & backs onto Conservation land…so no rear neighbours! Once you’ve seen all that this house and its friendly community have to offer, you’ll know you’re home. (id:8999)
107 Westra Drive Unit# 58
Guelph, Ontario
For more info on this property, please click the Brochure button below. Welcome to this gorgeous Condo Townhouse end unit in the serene West Willow Woods neighborhood of Guelph. This 4 year old townhouse boasts 1,850 square feet of living space with many features you will be sure to love! The ground floor includes two closets, a rec room, utility room and a laundry closet. There is also an entrance into the single car garage. The main floor has a large open concept kitchen, breakfast and living/dining room areas featuring hardwood flooring, quartz countertops, and beautiful oak finished cupboards. The space also features a 2-piece washroom, 5 windows, and a sliding glass door that leads to a covered balcony. On the second floor you will find the two bedrooms, both with hardwood floors and both boasting 4-piece ensuite bathrooms. The large primary bedroom also features a large walk-in closet and yet another sliding glass door and balcony. The second bedroom has a large double door closet and two windows with beautiful west looking views. Up on the top floor, first there is an ideal space for an office or reading area. Continue around the corner and out the door where you will find a 140 square foot roof top terrace with two open sides that give you the best south & west facing views in the entire complex. Upgrades include $4,000 in elegant rechargeable power shades (with remotes) on all windows and sliding doors, $7,000 in quartz countertops, $9,000 in hardwood floors on the main and second floors, $2,500 in ceramic flooring in the rec room and terrace hallway, and $2,700 in ceramic wall tile in both ensuite bathrooms. Beautifully maintained one of a kind! (id:8999)
1027 Weber Street E
Kitchener, Ontario
Nestled in the heart of the city the opportunities for this property are plentiful. Greeted by the lovely covered porch, step inside this beautifully maintained century home and discover the elegance of ornamental door moulding, tall ceilings, and antique glass door knobs. The main level offers a seamless flow between the dining area, living room, and the kitchen, ideal for both everyday living and entertaining guests. Large windows throughout ensure ample natural light shines on the beautiful engineered hardwood floors. The practical kitchen boasts newer cabinetry, a granite double sink, tile backsplash, and pot lights throughout, creating a contemporary yet cozy space. Upstairs, you'll find three bedrooms, all thoughtfully designed for comfort and convenience, and a 4-piece bathroom. Two of these bedrooms feature custom-built closets, maximizing storage space without sacrificing style. The fully finished basement offers additional living space complete with a 3-piece bathroom, perfect for a home office, entertainment area, or guest suite. The side door with basement access ensures endless possibilities for an in-law suite, or separate entrance for home business clients. Outside, you'll find a 20x26 workshop, providing ample space for hobbies, storage, or a small business, while laneway access at the rear of the property provides the opportunity to explore creative options like a laneway home or distinct property access for clients or employees. Over the years this home has been fully renovated including: all new electrical, all new plumbing, all plaster removed, new insulation and drywall throughout, newer roof, newer windows, updated kitchen, and more. Located in a central area with C2 zoning and excellent highway access, this property offers the convenience of urban living with the versatility of commercial zoning. Minutues away from Go Bus Stop, schools, parks, shopping, and many amenities, it's the perfect place to call home or set up your new home business. (id:8999)
1989 Ottawa Street S Unit# 23e
Kitchener, Ontario
Welcome to this remarkable end unit stack townhouse located in Kitchener West. This stunning two-bedroom, two-bathroom home is situated in a peaceful complex that is ideal for commuters due to its proximity to all amenities and the 401. Spanning two floors, this unit has undergone tasteful upgrades, including a kitchen adorned with quartz countertops, a center island with a breakfast bar, stylish backsplash, and stainless steel appliances. Step out onto the private covered balcony and enjoy the picturesque views. The spacious open-concept layout, featuring laminate flooring throughout, is perfect for entertaining with separate dining and living areas overlooking the kitchen. Upstairs, you'll find a 4-piece main bathroom, a private laundry room, and two generously sized bedrooms. The primary bedroom boasts double closets and its own balcony, providing the perfect spot for enjoying morning coffee or evening drinks (id:8999)
116 Longwood Drive
Waterloo, Ontario
Looking for a rare find in a great neighborhood? Look no further!!!! Close to many ammentites , shopping , downtown events , St Jacops market ,walking trails, and highways. Lovely cared for home that has been extensively renovated to an open concept in 2014. Newer kitchen with centre island and breakfast bar , windows ,roof, flooring , bathrooms , furnace have all been updated. Wonderful entertainment home with great flow of space . Fully finished BSMT and rec-room for a fantastic bonus for extra living space . Note extra bedroom and 3peice bathroom in the BSMT could be a great in-law suite. !!! Saving an added bonus to the end with the magnificent gardens that adorn the spacious 160 ft full fenced back yard. Huge 10-16 deck and approx 10-20 stamped concrete patio. Spend hours of outdoor enjoyment with family and friends in this out door retreat Come see for yourself!!!!! Note gazebo is negotiable as well as some of the lawn ornaments in rear yard. Blinds included (id:8999)
275 Biehn Drive
Kitchener, Ontario
Welcome to 275 Biehn Drive in Kitchener! The showstopper in this home is the stunning custom kitchen renovated in 2012. Featuring a Jenn-air gas stove, built-in oven and microwave, ample storage with numerous pots & pan drawers, and a large eat-up island with prep sink. The kitchen boasts ceramic floors while the open concept living/dining area features elegant hardwood floors on the main level. Enjoy recessed lighting and crown moulding throughout the main level that’s completed with an updated 2-piece bathroom. Upstairs, you'll find 3 bedrooms and a large 4-piece cheater ensuite. The basement features stunning bamboo floors in the recreation room, a large workshop with a dust collector vacuum system for the handyman in the family, and a laundry/2-piece bath combo for convenience. The attached garage, with a door replaced less than 10 years ago, provides secure parking. Step outside to the deck with a spacious pergola equipped with blinds for shade, along with a covered BBQ 'hut' featuring a gas Broil King BBQ. The fully fenced yard will appeal to gardeners, with perennials along the perimeter and a large vegetable garden. This property also includes updated features such as 50-year shingles (2019), water softener & R.O. system (2012), furnace & A/C (2006), and a fence installed in 2021. The driveway, front porch, and interlock walkway were completed in 2018. Windows, except for the hall, bath, & basement, were replaced in 2005. Don't miss out on the chance to call this beautifully maintained home your own! Contact us today to schedule a viewing. (id:8999)
232 Pond Street
Mitchell, Ontario
This custom brick bungalow could be your dream home on a beautiful 0.25 acre property. It has direct access to the West Perth Thames Natural Trail, is within close proximity to the Mitchell Golf and Country Club, The Lions Park and is situated on a mature quiet street. Imagine having the opportunity of embarking on a kayaking or canoeing journey right from your doorstep! With its blend of functional spaces, stunning views, and convenient location, this home offers a comfortable and luxurious lifestyle! From the moment you walk in the front door you will fall in love with the 11' vaulted ceiling in the Great Room and the beautiful views of the Thames River. Sliding doors lead to the covered deck expanding your living space with a tranquil sitting area to listen to the many varieties of birds and the frogs singing. The spacious kitchen and dining area won't disappoint the chef in your family to create many memorable meals. The large primary bedroom provides stunning river views and has a W/I Closet, Linen Closet and 3 piece ensuite bathroom. There are 2 additional bedrooms, either of which could be used as an office plus a 4 piece bathroom. The main floor laundry/mudroom provides direct access to the oversized 2 car garage which has storage areas in the attic. As you make your way downstairs the rec room has plenty of space for multiple seating/gaming areas and a feature gas fireplace. There is an additional bedroom, 3 piece bathroom, craft room with a closet, large storage room, utility room, cold room and stairs to the garage for in-law potential. Call your realtor today to arrange your private viewing. (id:8999)
218 Catharine Street N
Hamilton, Ontario
INVESTORS and MULTI-GENERATIONAL families ... this INCREDIBLE home is nestled in a vibrant neighbourhood and boasts two exceptional units. With separate hydro meters, this property offers the perfect blend of convenience, versatility, and financial potential. The UPDATED main home has a well-appointed kitchen with sleek countertops, contemporary appliances, and ample storage space. Adjacent to the kitchen, the living room provides the perfect setting for relaxation and entertainment, while large windows flood the space with natural light. Upstairs are three generously sized bedrooms.Tucked away in the back separate unit, you'll discover a self-contained home that promises endless possibilities. Complete with its own kitchen, living room, bedroom, bathroom, and in-suite laundry, this secondary dwelling offers a myriad of opportunities for living arrangements. Driveway parking and street parking ensures convenience for both residents and visitors. Close to amenities and highways. (id:8999)
405 Myers Road Unit# D60
Cambridge, Ontario
*3.99% MORTGAGE FOR 2 YEARS!* THE BIRCHES FROM AWARD-WINNING BUILDER GRANITE HOMES & MOVE-IN READY WITH DESIGNER FEATURES & FINISHES! This one-floor unit boasts 924SF, 2 bed, 2 bath (including primary ensuite), 1 parking space AND BACKS ONTO GREENSPACE! Located in Cambridge’s popular East Galt neighbourhood, The Birches is close to the city’s renowned downtown and steps from convenient amenities. Walk, bike or drive as you take in the scenic riverfront. Experience the vibrant community by visiting local restaurants and cafes, or shop at one of the many unique businesses. Granite Homes' unique and modern designs offer buyers high-end finishes such as quartz countertops in the kitchen, approx. 9 ft. ceilings on the main floor, five appliances, luxury vinyl plank flooring in foyer, kitchen, bathrooms and living/dining room, extended upper cabinets and polished chrome pull-down high arc faucet in the kitchen, pot lights (per plan) and TV ready wall in living room. The Birches offers outdoor amenity areas for neighbours to meet, gather and build friendships. Just a 2 minute walk to Griffiths Ave Park, spending more time outside is simple. Photos are virtually staged. (id:8999)
405 Myers Road Unit# C40
Cambridge, Ontario
**3.99% MORTGAGE FOR 2 YEARS!** THE BIRCHES FROM AWARD-WINNING BUILDER GRANITE HOMES! This 2-storey, end unit with 1,065 SF, 2 bed, 2 bath (including primary ensuite) and 1 parking space is sure to impress. Located in Cambridge’s popular East Galt neighbourhood, The Birches is close to the city’s renowned downtown and steps from convenient amenities. Walk, bike or drive as you take in the scenic riverfront. Experience the vibrant community by visiting local restaurants and cafes, or shop at one of the many unique businesses. Granite Homes' unique and modern designs offer buyers high-end finishes such as quartz countertops in the kitchen, approx. 9 ft. ceilings on the main floor, five appliances, luxury vinyl plank flooring in foyer, kitchen, bathrooms and living/dining room, extended upper cabinets and polished chrome pull-down high arc faucet in the kitchen, pot lights (per plan) and TV ready wall in living room. The Birches offers outdoor amenity areas for neighbours to meet, gather and build friendships. Just a 2 minute walk to Griffiths Ave Park, spending more time outside is simple. Find out more about these exceptional stacked townhomes in booming East Galt. Photos are of model unit. (id:8999)
125 Crewson Court
Rockwood, Ontario
Experience unparalleled luxury in this magnificent 2-KITCHEN, 6-BEDROOM, 5-BATHROOM, estate home is a mere 20-min drive from Milton, Hwy401, Georgetown and Guelph. Go Train within 5 min drive. Enjoy total tranquility on approx 3.4 acres of lush conservation-backed land. A Thomasfield Home in the prestigious Crewson Ridge Estates, a testament to exquisite craftsmanship & refined taste. Boasting a grand 2-storey design with over 5,200 SQ FT OF FINISHED LIVING SPACE, every corner of this home exudes opulence. 3386 sq ft above ground, this home offers unparalleled views from every angle, bask in the beauty of nature from the comfort of your own home. Features include: 6 BED, 5 BATH, 9' CEILINGS ON MAIN WITH HEATED MARBLE FLOORS, CUSTOM KITCHEN. A walkout basement offers an additional 1823 sq ft of SELF CONTAINED LIVING SPACE with an OVERSIZED KITCHEN, QUARTZ COUNTERS, LARGE ABOVE GRADE WINDOWS, 9' CEILINGS, 2 BED, 2 BATH, FAMILY ROOM, SEPARATE ENTRANCE for in-law suite and/or multi-generational living. The main floor boasts 9' CEILINGS THROUGHOUT. The CUSTOM PARAGAN KITCHEN with QUARTZ COUNTERS, SOFT-CLOSE CABINETRY, CUSTOM CHERRY WOOD ISLAND and HIGH-END BRIGADE COMMERCIAL APPLIANCES. HEATED MARBLE FLOORS, SCRATCH RESISTANT ENGINEERED CHERRY WOOD FLOORS. 2 WALK-IN CLOSETS, ACCOMPANIED BY AN 8PC MASTER ENSUITE BATHROOM WITH HEATED FLOORS. ENERGY-EFFICIENT AMENITIES SUCH AS SEALED HOME, GEOTHERMAL HEATING & COOLING SYSTEM, GENERAC BACK-UP GENERATOR and VENTILATION SYSTEM. Modern conveniences, including a CENTRAL VACUUM SYSTEM, ALARM SYSTEM, INTERNET & FIBER OPTICS SERVICING. 8 WALL-MOUNTED TV'S INCLUDED. JOHN DEERE ZERO TURN LAWN MOWER INCLUDED. Indulge in luxury living with this exquisite estate, where every detail has been meticulously curated to exceed the highest standards of elegance and comfort. Don't miss the opportunity to make this dream home yours. Schedule your private tour today and elevate your lifestyle to extraordinary heights. (id:8999)
240 Mount Pleasant Street
Brantford, Ontario
Welcome to Luxury Living at 240 Mount Pleasant St! Step into elegance & sophistication with this stunning custom-built home in the prestigious Lion's Park Estates Neighbourhood. **From the moment you arrive, you're captivated by the meticulous design & impeccable finishes throughout. **This 4-bed, 4-bath home boasts over 3,300 sq.ft. of luxurious finished space. As you enter the home, you are greeting with a breathtaking backlit wine cabinet. **Entertain in style in the open-concept main floor, featuring a gourmet kitchen adorned with elegant gold styled hardware, Fisher & Paykel appliances, Quartz countertops, two-tone stylish cabinets & a butler pantry w/ second dishwasher. **The dining area, graced with a custom coffered ceiling, sets the stage for memorable gatherings, while the inviting living room, centred around a grand fireplace, beckons relaxation & warmth. A covered deck off the living room is perfect for your morning coffee. **For those who work from home, a private office w/ an outside entry offers the perfect blend of convenience & comfort. **Practicality meets luxury w/ a mudroom boasting a wet/shower area, ideal for outdoor enthusiasts & furry friends alike. **Ascend the solid hardwood, open-riser staircase to discover a spacious primary bedroom retreat w/ walk-in closet & lavish 5-piece en-suite w/ a deep standalone tub, heated floors & oversized glass shower & rain shower fixture. **Additional highlights include three well-appointed bedrooms, a main 4-piece bathroom, and a convenient laundry room on the second floor. **The fully finished basement adds further living space, featuring large windows, luxury vinyl flooring & 4-piece bath. **Energy-efficient double-glazed windows & LED lighting, enhance the home's sustainability, while modern touches such as 8ft doors & sleek hardware add to its contemporary appeal. Inground Lawn Sprinkler System. **Every detail carefully considered and is a testament to elegance, style & luxury living. (id:8999)
125 Essex Point Drive
Cambridge, Ontario
Well maintained 3+1 Bedroom Semi Detached. No Condo Fees!! Located on a lovely street, Good sized bedrooms. A washroom on every floor! Parquet Hardwood in the living room and sliders from dinette to rear yard. Fully fenced. 1+2 Parking space. Furnace and air (2019) Roof(2012) Windows (2022) Close to walking trails, shopping and highway access. (id:8999)
176 Otterbein Road
Kitchener, Ontario
***OPEN HOUSE SATURDAY & SUNDAY 2-4PM**CUSTOM DESIGNER SPEC HOUSE MOVE IN READY FRONTAGE 107' FEET! Elegant and spacious, this home is the perfect space for your growing family! Decorative stone skirt and grand foyer give this home tremendous buyer appeal. Convenient MAIN FLOOR OFFICE is the ideal space for the busy professional. Large family room with an accent ceiling lends itself to the family's hangout spot for movie night! Spacious eat in kitchen with large window, QUARTZ COUNTERTOP and BACKSPLASH, large island and designer upgraded cabinetry. 6 FOOT PATIO SLIDERS in the breakfast nook, the best spot to enjoy your morning coffee. MUDROOM off of the garage for the added bonus. 9 FOOT CEILINGS and carpet free ticks all the boxes on the main floor. UPPER LEVEL with MASSIVE PRIMARY BEDROOM,walkin closet and 5 PC LUXURY SPA ENSUITE. UPPER LEVEL LAUNDRY ROOM with HUGE linen closet for ease of use additional 3 great sized bedrooms with large closet space. ALL BATHROOMS WITH QUARTZ Book your viewing today! Close to shops, schools, parks, greenspace, trails plus MORE! * CONTACT NOW FOR FLOOR PLAN, SPRING PROMOTION WHICH INCLUDES $25,000 IN FREE UPGRADES! (id:8999)
905 Dunnigan Court
Kitchener, Ontario
***OPEN HOUSE SATURDAY & SUNDAY 2-4***IMMEDIATE POSSESSION/MOVE IN NOW **EAST FACING! 5 BEDROOMS + OFFICE , 3 FULL BATHS PLUS POWDER ROOM***COURT LOCATION, PRIME 52' X 108' DEEP LOT ON CHILD SAFE COURT. MOVE IN READY!**SANDRA SPRINGS! KITCHENER'S NEWEST FAMILY SUBDIVISION. Over 2600 square feet! Don't miss this exquisite custom built home by Award Winning Builder Brexon Homes. Modern open concept layout perfect for your growing family. Featuring; 9 foot ceilings on main floor, main floor office or formal dining room, convenient sunken laundry/mudroom off of garage, spacious kitchen with custom island breakfast bar overhang, 36'' upper cabinets, crown molding and under cabinet lighting. QUARTZ countertops for added touch! Massive primary bedroom features large walk-in closets, spacious luxury en suite with walk-in shower and deep soaker tub. Kids bedrooms are great sizes, 2 FULL bathrooms for ease of use on those busy mornings! Modern finishing touches throughout. The 5th bedroom is perfect for kids play area or inlaw space** CONTACT NOW FOR FLOOR ADDITIONAL PLANS & PROMOTION WHICH INCLUDES $25,000 IN FREE UPGRADES! ONLY A FEW LOTS LEFT! CONTACT L/A FOR FLOOR PLANS, SITE MAP, PROMO*PHOTOS ARE VIRTUALLY STAGED (id:8999)
3b Balsam Street
Innerkip, Ontario
PUBLIC OPEN HOUSES EVERY SATURDAY & SUNDAY 2:00PM-4:00PM. Welcome to the Village Towns on Balsam- where spacious living meets modern convenience! Offering the perfect blend of comfort and style in a freehold townhome. No condo fees! Step inside to the main floor and be greeted by 9' ceilings, an open concept kitchen, dining, and great room, along with sleek laminate flooring. White subway tiled backsplash is included in the kitchen! Need to freshen up? Enjoy the convenience of a 2-piece powder room on the main floor. Upstairs you'll find 3 total bedrooms, a 4-piece bath, and a handy laundry room. The primary bedroom boasts ample space, complete with a large walk-in closet for all your storage needs. And don't forget the luxurious 5-piece ensuite featuring a stunning glass & tile shower. But that's not all - we've thought of everything for you! Your new home includes a pressure treated deck for outdoor relaxation, A/C to keep you cool during hot summer days, and a finished asphalt driveway for easy parking. Plus, we've got you covered with hard surface countertops included throughout. Located minutes to Woodstock, as well as easy access to the 401 & 403 for commuters. Close proximity to Toyota, community center, golf course, restaurants, schools, churches, parks and trails. New build property taxes to be assessed. (id:8999)
3c Balsam Street
Innerkip, Ontario
PUBLIC OPEN HOUSES EVERY SATURDAY & SUNDAY 2:00PM-4:00PM. Welcome to the Village Towns on Balsam- where spacious living meets modern convenience! Offering the perfect blend of comfort and style in a freehold townhome. No condo fees! Step inside to the main floor and be greeted by 9' ceilings, an open concept kitchen, dining, and great room, along with sleek laminate flooring. White subway tiled backsplash is included in the kitchen! Need to freshen up? Enjoy the convenience of a 2-piece powder room on the main floor. Upstairs you'll find 3 total bedrooms, a 4-piece bath, and a handy laundry room. The primary bedroom boasts ample space, complete with a large walk-in closet for all your storage needs. And don't forget the luxurious 5-piece ensuite featuring a stunning glass & tile shower. But that's not all - we've thought of everything for you! Your new home includes a pressure treated deck for outdoor relaxation, A/C to keep you cool during hot summer days, and a finished asphalt driveway for easy parking. Plus, we've got you covered with hard surface countertops included throughout. Located minutes to Woodstock, as well as easy access to the 401 & 403 for commuters. Close proximity to Toyota, community center, golf course, restaurants, schools, churches, parks and trails. New build property taxes to be assessed. (id:8999)
153 Stonecroft Drive
New Hamburg, Ontario
Welcome to your dream bungalow nestled within the coveted adult community of Stonecroft, offering an idyllic blend of comfort and sophistication in charming New Hamburg, ON. Step inside this freehold condominium and be greeted by a gourmet kitchen, perfect for culinary adventures and entertaining guests. With two bedrooms and three baths, including a luxurious ensuite in the primary bedroom, this home exudes relaxation and tranquility at every turn. Park your vehicles with ease in the spacious two-car garage before stepping out onto your patio oasis, complete with an outdoor fireplace where evenings are meant to be savoured. Oh and did I forget to mention? You OWN the land your home is on...rare. This former show home boasts an impressive location directly across from the recreation center, granting you effortless access to a wealth of amenities. Dive into the refreshing pool, break a sweat in the exercise room, lose yourself in a good book at the library, or host unforgettable gatherings in the party room. For the sports enthusiasts, indulge in friendly matches on the tennis courts just steps away. Embrace the serene surroundings with picturesque walking trails meandering through the community, offering a perfect backdrop for leisurely strolls or morning jogs. Despite its rural charm, Stonecroft is conveniently located mere minutes from Kitchener-Waterloo, ensuring easy access to urban conveniences while still relishing in the tranquility of rural living. Don't miss this opportunity to experience the epitome of adult community living. Make this bungalow at Stonecroft your new home sweet home. (id:8999)
800 Myers Road Unit# 202
Cambridge, Ontario
Welcome to Creekside Trail - come and experience the charm of 202-800 Myers Rd, Cambridge! This unique stacked semi beckons you with its cozy embrace and modern allure. Boasting three bedrooms and two and a half bathrooms, it's a space designed to cater to your every need. Step inside, and you'll be greeted by luxury water-resistant vinyl flooring throughout, that not only adds a touch of sophistication but also ensures durability for your everyday life. The sleek modern finishes throughout the home elevate its aesthetic appeal, creating an atmosphere that's both inviting and chic. The open concept main floor features a bright living room, 2 piece bathroom, and modern kitchen with stainless steel appliances, quartz countertops, two toned cabinetry and a spacious dinette area. Patio doors lead out to the cedar deck for outdoor entertaining/dining. Moving upstairs you will find a primary bedroom with 4 piece ensuite, dual closets and sliding glass doors to a juliette balcony. Two additional bedrooms with large windows and a 4 piece bath complete the second floor. Just a short distance away from schools for the kids, shopping centres for your daily needs, and scenic trails for those leisurely walks. It's the perfect blend of urban convenience and suburban tranquility. Don't miss out on the opportunity to make this stacked semi your own – schedule a viewing today! Noteworthy Incentives: No Development Charges, Low Deposit Structure ($20,000 total), Free Assignment, Parking Included, No Water Heater Rental, Kitchen Appliances Included, Up to $20,000 of Upgrades included **Open House every Saturday & Sunday from 2-4pm** (id:8999)
800 Myers Road Unit# 101
Cambridge, Ontario
Welcome to Creekside Trail – where the allure of 101-800 Myers Rd, Cambridge beckons you to discover its unique charm! This inviting unit offers one bedroom and one bathroom, meticulously crafted to fulfill your lifestyle needs. The modern finishes throughout the home elevate its aesthetic appeal, creating an inviting atmosphere that seamlessly combines style and comfort. Inside, you'll find an open-concept layout featuring a bright living space, a well-appointed four-piece bathroom, and a stylish kitchen equipped with stainless steel appliances, quartz countertops, two-toned cabinetry, and a spacious dinette area. The spacious primary bedroom features dual closets for your storage needs. Step outside through the patio doors to discover a covered concrete patio, perfect for enjoying outdoor dining or entertaining guests. With its convenient location near schools, shopping centers, and scenic trails, Creekside Trail offers the perfect blend of urban convenience and suburban tranquility. Don't miss out on the chance to make 101-800 Myers Rd your own! Schedule a viewing today! Noteworthy Incentives: No Development Charges, Low Deposit Structure ($20,000 total), Free Assignment, Parking Included, No Water Heater Rental, Kitchen Appliances Included, Up to $20,000 of Upgrades included **Open House every Saturday & Sunday from 2-4pm** (id:8999)
15 Glebe Street Unit# 1401
Cambridge, Ontario
TWO BEDROOM + TWO BATHROOM CONDO AVAILABLE IN THE HIGHLY SOUGHT AFTER GASLIGHT DISTRICT!! Situated in historic downtown Galt, Gaslight will be home to residential, commercial, retail, art, dining, community, and culture. Live, work, learn, and play co-exist here to create something truly spectacular. This stunning unit features smooth nine-foot painted ceilings, light wide plank flooring, and premium features throughout. The expansive kitchen boasts ample modern painted cabinetry with designer hardware, quartz countertops, tile backsplash, an oversized island with an under-mount sink and gooseneck faucet, and stainless steel appliances. The open concept is perfect for entertaining as the kitchen flows beautifully into the large living room and dining area. Wall-to-wall windows and access to the massive balcony allow the natural light to flow in. The master suite offers wall-to-wall closets which provide ample storage, glass sliding doors leading to the balcony, a four-piece ensuite with dual sinks, and a walk-in shower. A second bedroom with floor-to-ceiling windows, a four-piece bathroom with a bath and shower combo, and in-suite laundry complete this premium unit. The expansive amenities in Gaslight include a lobby with ample seating space, a secure video-monitored entrance, a fitness area with expansive yoga and pilates studio, a games room with billiards, a ping-pong table and large TV, a catering kitchen and a large private dining room, and a reading area with a library. The lounge area opens to an expansive outdoor terrace overlooking Gaslight Square. Enjoy the outdoors in one of many seating areas complete with pergolas, fire pits, and a barbeque area. (id:8999)
GET AN AWARD WINNING AGENT

Local Expertise
Approachable
Sharp As A Tack
- Five decades in Waterloo Region.
- Knows all the neighbourhoods.
- Down to earth and easy to get along with.
- Professional and meticulous.
- Sweats the details so you don’t have to.




