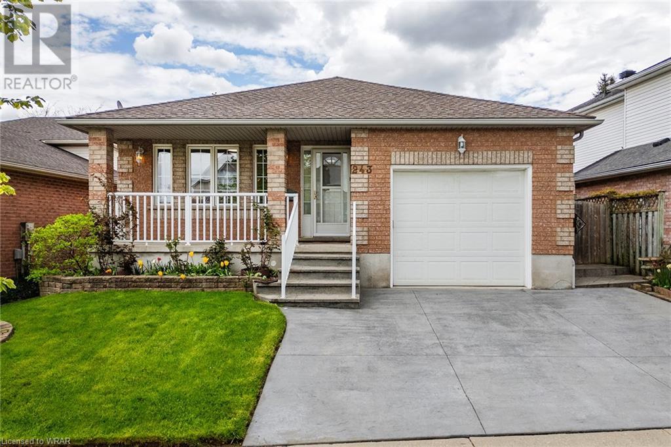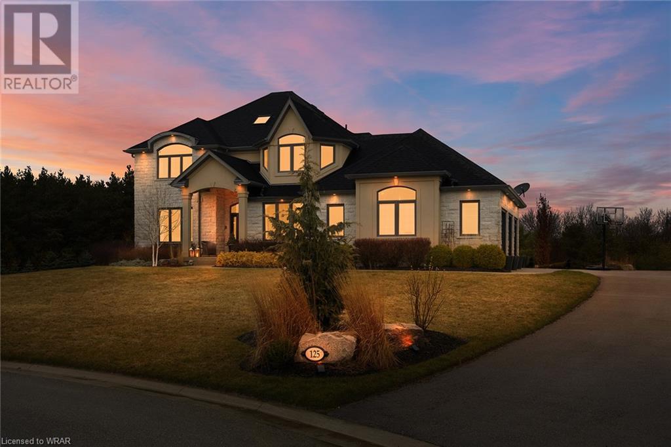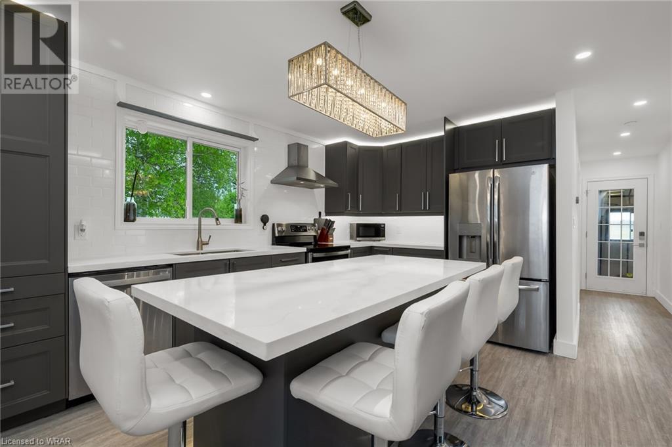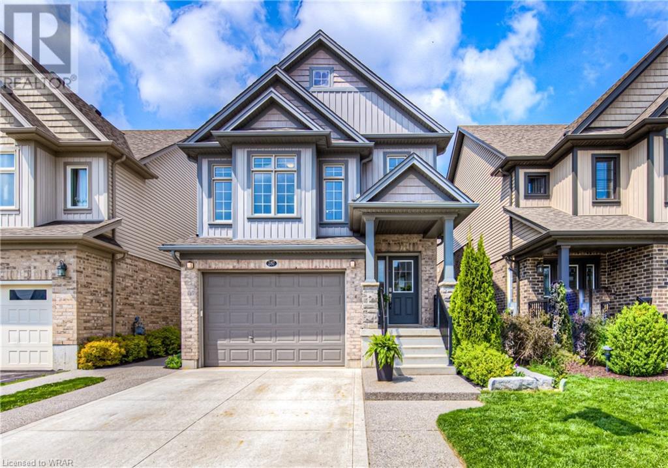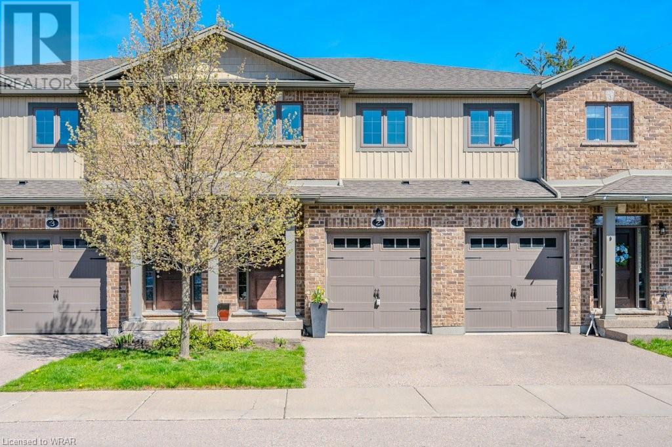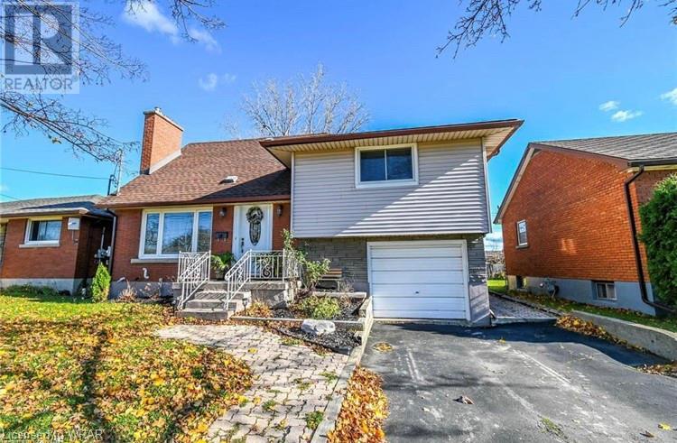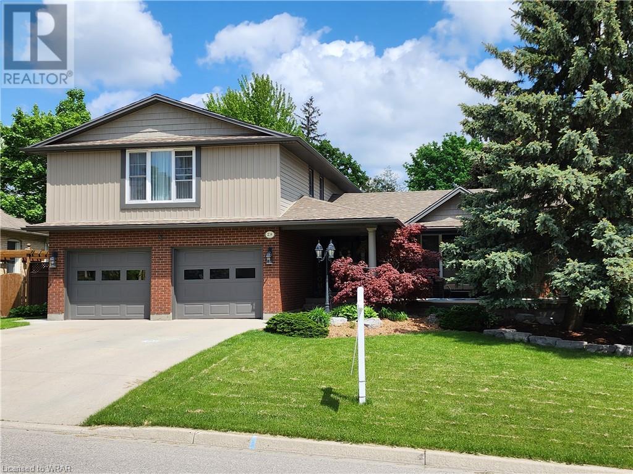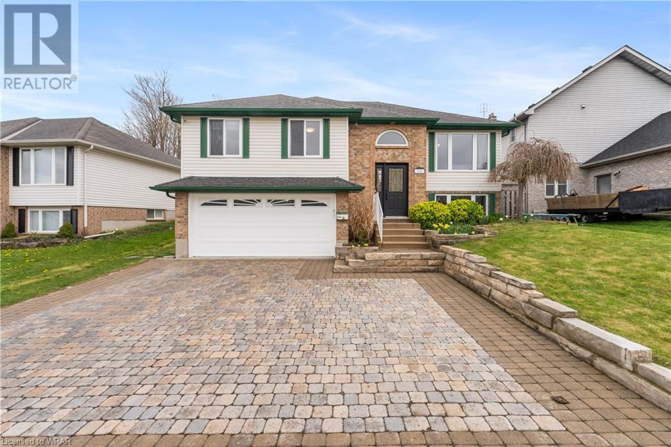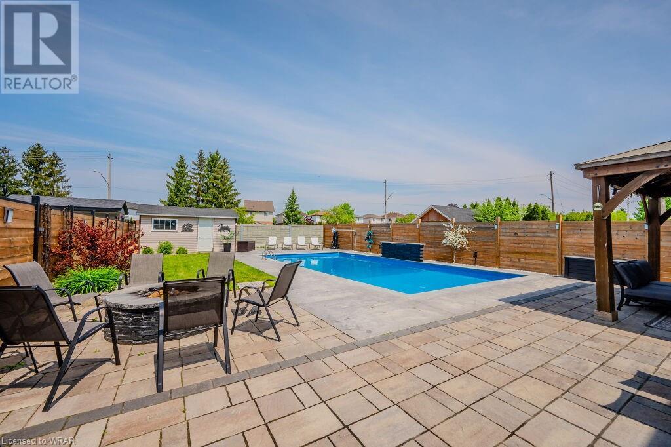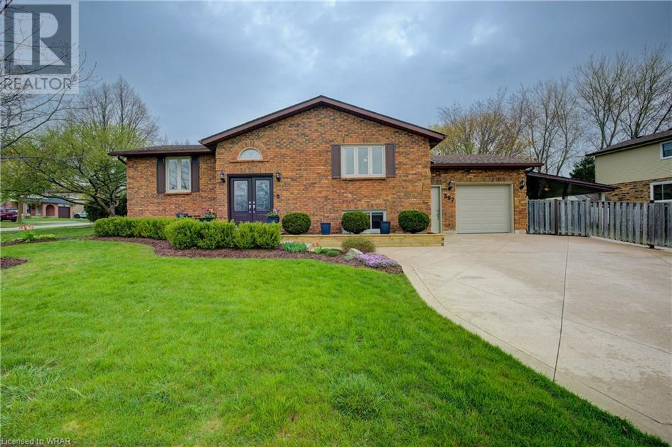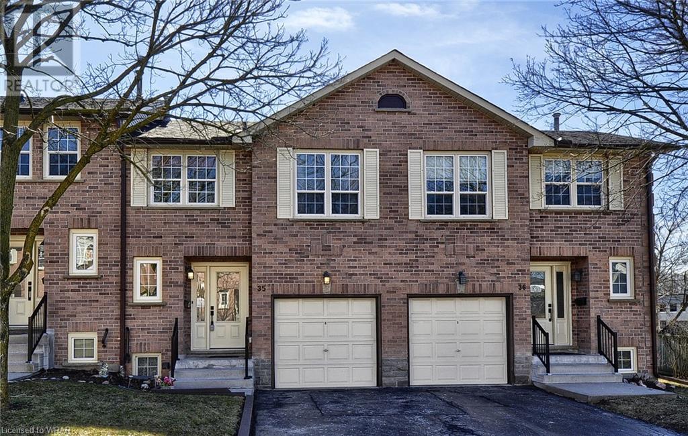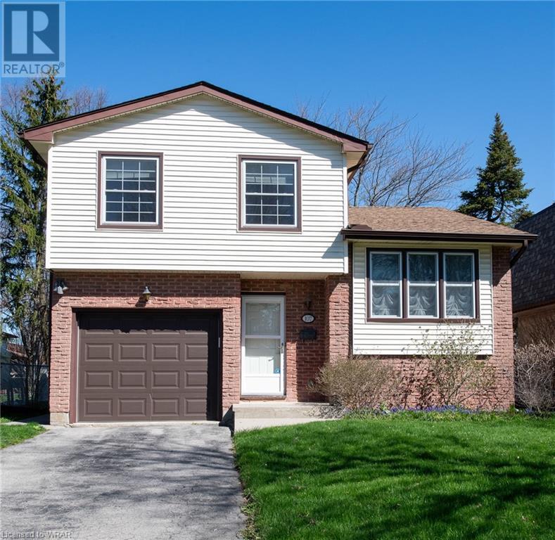Open Houses
LOADING
243 Westforest Trail
Kitchener, Ontario
Nestled in serene Beechwood Forest, 243 Westforest Trail presents a tranquil haven boasting an array of amenities. This spacious property presents a versatile 4 Bedroom, 3 Full Bathroom layout, featuring a main floor comprising a well-appointed kitchen, inviting living space/Dining Room and a convenient garage. Upstairs, discover three bedrooms including a spacious primary suite complete with a private ensuite bath. The family room level isn't just about the walkout to the dream backyard and tranquil surroundings which provide the perfect backdrop for relaxation, there’s also another luxurious full bathroom and a 4th bedroom so invite that in-law over for the holiday there is finally enough room for everyone. The basement offers ample storage space and potential for customization. With its blend of functionality and character, this residence offers an ideal setting for comfortable family living. It’s more than just a place to live. It’s where you can really make the most of life, indoors and out. It’s walking distance to Sandhills public school and St Dominic's so rest assured your kids will have a great education. This home is located in park heaven, with 4 parks and a long list of recreation facilities within a 20 minute walk - This is truly a special property in an absolutely incredible location! (id:8999)
125 Crewson Court
Rockwood, Ontario
Experience unparalleled luxury in this magnificent 2-KITCHEN, 6-BEDROOM, 5-BATHROOM, estate home is a mere 20-min drive from Milton, Hwy401, Georgetown and Guelph. Go Train within 5 min drive. Enjoy total tranquility on approx 3.4 acres of lush conservation-backed land. A Thomasfield Home in the prestigious Crewson Ridge Estates, a testament to exquisite craftsmanship & refined taste. Boasting a grand 2-storey design with over 5,200 SQ FT OF FINISHED LIVING SPACE, every corner of this home exudes opulence. 3386 sq ft above ground, this home offers unparalleled views from every angle, bask in the beauty of nature from the comfort of your own home. Features include: 6 BED, 5 BATH, 9' CEILINGS ON MAIN WITH HEATED MARBLE FLOORS, CUSTOM KITCHEN. A walkout basement offers an additional 1823 sq ft of SELF CONTAINED LIVING SPACE with an OVERSIZED KITCHEN, QUARTZ COUNTERS, LARGE ABOVE GRADE WINDOWS, 9' CEILINGS, 2 BED, 2 BATH, FAMILY ROOM, SEPARATE ENTRANCE for in-law suite and/or multi-generational living. The main floor boasts 9' CEILINGS THROUGHOUT. The CUSTOM PARAGAN KITCHEN with QUARTZ COUNTERS, SOFT-CLOSE CABINETRY, CUSTOM CHERRY WOOD ISLAND and HIGH-END BRIGADE COMMERCIAL APPLIANCES. HEATED MARBLE FLOORS, SCRATCH RESISTANT ENGINEERED CHERRY WOOD FLOORS. 2 WALK-IN CLOSETS, ACCOMPANIED BY AN 8PC MASTER ENSUITE BATHROOM WITH HEATED FLOORS. ENERGY-EFFICIENT AMENITIES SUCH AS SEALED HOME, GEOTHERMAL HEATING & COOLING SYSTEM, GENERAC BACK-UP GENERATOR and VENTILATION SYSTEM. Modern conveniences, including a CENTRAL VACUUM SYSTEM, ALARM SYSTEM, INTERNET & FIBER OPTICS SERVICING. 8 WALL-MOUNTED TV'S INCLUDED. JOHN DEERE ZERO TURN LAWN MOWER INCLUDED. Indulge in luxury living with this exquisite estate, where every detail has been meticulously curated to exceed the highest standards of elegance and comfort. Don't miss the opportunity to make this dream home yours. Schedule your private tour today and elevate your lifestyle to extraordinary heights. (id:8999)
1143 Pelham Road
St. Catharines, Ontario
Nestled in the heart of a wine country and boasting breathtaking sunset views, this newly renovated bungalow offers the epitome of modern comfort and convenience. With 3 bedrooms, 2 bathrooms, and a host of contemporary features, this beautiful family home is the ideal blend of style and functionality. Step into luxury with smart technology integration, sleek quartz countertops, and a suite of newer 2020 fixtures including windows, doors, and appliances. Every detail is carefully crafted to elevate your living experience. Enjoy ample space for relaxation and entertainment with a fully finished basement, offering versatility and additional living areas for your family's needs. Experience peace of mind with a comprehensive 2020 upgrade, featuring a 200 amp service, updated wiring, plumbing, furnace, water heater, and ductwork. Efficiency and comfort are assured for years to come. Take advantage of stunning sunset views from your own backyard, providing the perfect backdrop for unforgettable moments with loved ones. Situated close to amenities, including the St. Catharines General Hospital, Brock University, and the renowned wineries and hiking trails of Niagara, this property offers both convenience and access to the best the region has to offer. Don't miss the opportunity to make this meticulously renovated bungalow your forever home. With its blend of modern luxury, thoughtful upgrades, and convenient location, it's the perfect setting for creating lasting memories with your family. Schedule a viewing today and discover the unmatched beauty and comfort that awaits you in this stunning property. (id:8999)
287 Steepleridge Street
Kitchener, Ontario
Introducing this 3+1 bdrm, 2.5 bath detached 2-storey home in desirable Doon South neighbourhood overlooking a quiet court where your children can play. This original owner home has been meticulously and lovingly taken care of. 10 yrs new - this house is full of upgrades galore! 9-foot ceilings on the main floor with extended height doors provide a luxurious feel upon entering. The large windows throughout flood the home with natural light, complemented by elegant California shutters on the main and upper levels. The upgraded white kitchen is perfect as the heart of the home with and oversized island, tile backsplash, stainless steel appliances and quartz countertops and opening up to your dining area, main floor living room with new engineered hardwood & with sightlines to the backyard. Need additional space? We have a total of 3 family rooms - offering plenty of space for relaxation & entertainment (with 3 tv conduits throughout) or an optional above grade 4th bedroom should your family require. Heading upstairs past your 2nd family room you come upon two perfect sized bedrooms, a 4 pc bath with linen closet and your generously sized primary bedroom with lrg w/i closet and ensuite providing comfort and convenience. Down in the naturally bright basement you have extra room to relax and unwind - a 4th bedroom or office as you require and a 3-piece rough-in for future customization already with wiring & fan. This home combines functionality, style, and comfort for the ultimate living experience. The property has 1.5 car garage with concrete with aggregate driveway for parking. The aggregate continues around the side of the home with a custom walk way into the privacy of your fully fenced yard, complete with a deck, garden, and built in lawn sprinkler. Freshly painted this home is move in ready for you to enjoy whatever your family's needs are. Close to parks, great schools and walking trails - come see how great 287 Steepleridge St can be! (id:8999)
192 Brewery Street Unit# 2
Baden, Ontario
Welcome to Livingston townhomes located in the exquisite town of Baden 10 minutes outside of Kitchener/Waterloo! This inviting 3 bed, 3 bath home has all the qualities ideal for a family with room to grow maximizing functionality and privacy! Features include a finished basement, open concept living room, spacious master bedroom with ensuite which are just some of what this home has to offer while allowing for an oasis of private time away from the hustle and bustle. The main floor 9 ft ceilings allow for an abundance of natural light and opens into a comfortable living space with a walkout deck. The stunning kitchen is an ideal space for the chef at home while keeping a watchful eye on the family! The finished basement with built-in bar offers an inviting space for entertaining while also accommodating tons of space for storage to keep things organized. This home is a must-see!! (id:8999)
118 Golden Boulevard
Welland, Ontario
Excellent investment opportunity. Recently converted to LEGAL DUPLES, WIH CDU CAPABILITY!!This fully renovated house into ffull duplex and add an extra unit in the back for best return.WOW11 OVER 180K in renos makes this a turnkey purchase for either an investor or mortgage helper .must be seen o appreciate he upgrades. Upper unit 4 beds 1 bah , lower unit 1 bed 1 bath with brand new SS appliances. Upper tenants moving out MAY 1st, lower tenant would like to stay if amenable. THIS 5 YES 5 LEVEL SIDESPLI T WIH EXISTING DUAL INCOME AND POSSIBLE THIRD IS A RARE FIND . (id:8999)
28 Mill Street
Woolwich, Ontario
Do you long to live in a quiet, quaint town without sacrificing access to modern amenities? To enjoy a warm beverage in the morning from your oversized covered porch, as you listen to the gentle clanking of hooves as a horse and buggy rolls by? If so, Elmira and this lovely home awaits you! Tucked away in a peaceful corner of town, welcome to 28 Mill Street. Don't be fooled by photography lenses - the rooms are spacious and plentiful in this 4+1, 3 bathroom home. A must see in-person to truly appreciate! Upon entry, a spacious living room sets the stage for entertaining, while the well-appointed kitchen boasts custom cabinetry, modern appliances, extensive quartz countertops, and ample storage. Adjacent to the kitchen, on one side you'll find the dining room and its large bay window overlooking the backyard. On the other side, a cozy family room with a gas fireplace provides a warm retreat, with sliders leading to the 2-tiered deck, hot tub, and outdoor fire table/seating area. The upper floor features the primary suite complete with private en-suite and walk-in closet, alongside three additional bedrooms, each with its own unique design. The finished basement offers versatility with a den, rec room, extra bedroom or office, and a home gym space. Add on a heated double car garage, concrete driveway and oversized shed with electrical. Located near schools, parks, shopping and other amenities, this home is a perfect blend of tranquility and convenience. Plus, it's only 10 mins to St. Jacobs/Farmer's Market; 12 mins to Waterloo; And 20 mins to Kitchener. Seize the opportunity to make this Elmira gem your own. Book a showing today! (id:8999)
301 Scott Road
Cambridge, Ontario
Discover the comfort of this charming raised-bungalow nestled in this family-friendly neighborhood thats ideal for creating memories! Featuring 3 bedrooms above ground and 2 full bathrooms, this carpet-free home offers spacious living areas perfectly suited for both relaxation and entertainment. The main floor consists of an inviting living room with a raised tray ceiling and large windows, along with updated modern engineered hardwood, which all create an air of openness to the space. For those who love to cook, the beautifully equipped kitchen has ample cabinetry, sleek quartz countertops, and modern stainless-steel appliances for both functionality and elegance. Escape to the sizable primary bedroom featuring a walk-in closet and access to the 4pc bathroom, along with two additional generously sized bedrooms on the main floor that ensure plenty of space for everyone. Heading to the lower level, you have access to the immaculately finished garage, the likes of which you've never seen. Speckled epoxy flooring, its own thermostat and heater, automatic garage door opener, along with a paneled slat wall that can be completely customized with accessories (hooks, shelves, baskets) to suit your organizational preferences! The lower level rounds out with additional finished living space to create the family or rec room of your dreams, an additional 3pc bathroom, as well as a laundry room with newer Samsung washer and dryer. Finally, step out into the backyard to discover your own private sanctuary, equipped with a large deck that's perfect for BBQs and hosting, plenty of green space, along with 2 sheds to be able to store all of your outdoor equipment. Within walking distance to multiple elementary schools in the neighborhood and with close proximity to Hwy 401 for commuters, this warm and welcoming home has something for everyone and is waiting to be yours! (id:8999)
208 Paige Place
Kitchener, Ontario
Welcome to Bridgeport Living! Where modern elegance meets family-friendly comfort! Nestled on a tranquil cul-de-sac in the coveted Bridgeport neighbourhood of Kitchener, this spacious residence is tailor-made for your growing family's dreams. Step INSIDE and discover over 2840 square feet of luxurious open-concept living space, with 4 bedrooms, 4 bathrooms, and a convenient double-car garage. The heart of the home, a fully renovated kitchen, awaits your culinary adventures with its abundance of counter space, gleaming new appliances, dual sinks, wine cooler, and double skylights illuminating the stylish island. From here, enjoy seamless views of the dining room, family room, and lower-level living space, creating an inviting ambiance for entertaining or family gatherings. OUTSIDE, escape to your personal oasis where a sprawling interlocking patio gracefully wraps around to the front driveway. Whether you're unwinding by the cozy firepit or taking a refreshing dip in the expansive saltwater pool, every moment spent in this backyard paradise is a cherished memory in the making. Ascend to the UPPER LEVEL. Here, the primary bedroom beckons with its spacious layout and indulgent 4-piece ensuite bathroom, offering a tranquil sanctuary to unwind after a long day. Additionally, two other well-appointed bedrooms await, providing ample space for family members or guests. Adjacent to these bedrooms, is a convenient 4-piece bathroom. Additionally, the BASEMENT unveils a versatile in-law suite, complete with its own entrance, offering endless possibilities for accommodating guests, potential rental income, or simply providing an added private space. With its generous SIZE, recent UPGRADES, captivating SALTWATER POOL, and versatile IN-LAW SUITE, 208 PAIGE PLACE embodies the epitome of modern living. Don't miss the opportunity to make this your forever home – contact your Realtor today to schedule a showing and embark on the next chapter of your family's story! (id:8999)
397 The Country Way
Kitchener, Ontario
All-brick split entry BUNGALOW in family-friendly Country Hills West with all the right updates to make this your next home. Mennonite-built cabinetry with organizers in the custom kitchen, reno’d 2 years ago with upscale finishes, pot lights, and large format tile extending into the dining area. Warm, rich solid hardwood flooring (approx. 5 YO) flows throughout entry, stairs, living room & main hallway. Great curb appeal with coloured concrete drive (approx. 5 YO) and handy side-by-side parking for 3 vehicles. Sliding gate at fenced yard opens to a concrete pad ideal for up to 30 foot RV, boat, trailer or 4th car. A tinkerer’s dream, garage is heated, insulated, vented, and has SEPARATE ENTRANCE with removable railing and walk-down to lowest level for IN-LAW SUITE possibility. Three bedrooms with generous closet space, and primary bedroom features a two-piece ensuite bath plus a lit closet. Main bath has some updates, too. The downstairs footprint mirrors the upper level for exceptional functionality. There is a flex space, currently used as a spare bedroom. Bright games room with billiards table, shuffleboard, and gas fireplace. Binge on streaming services in the media room, complete with sound-damping ceiling tiles. You will be pleasantly surprised by the tasteful 3-piece lower bath, with fully tiled shower and elegant glass doors. Easy-to-clean Strassburger casement windows and newer entry door (approx. 6 YO) keep things energy efficient. A furnace-mounted steam humidifier and UV sterilization system, plus HRV, enhance health & comfort. Owned 3-year-old water softener and hot water heater. Main roof (2017) has 35 year shingles. Mostly native low-maintenance perennial gardens with mature flowering crab apple and red oak trees, supported by sprinkler system, at front yard. The fenced yard boasts a covered patio, gas line for BBQ, hot tub, fire pit, and 2 sheds. Just steps to schools, sports fields, and parks. A 3-way stop keeps traffic calm. Book your showing! (id:8999)
375 Holiday Inn Drive Unit# 35
Cambridge, Ontario
OPEN HOUSE SUNDAY MAY 19TH... 2-4 P.M. Great Hespeler location close to shopping, schools, medical offices etc. This split-level town home offers 2 bedrooms on the upper floor, a 3rd bedroom on the lower level, with new 3 pc bath. 2 pc bath on entry level and 4 pc on upper level. Spacious kitchen, dining, and living room on main floor. A cozy family room with wood burning fireplace on lower level. This unit is in great condition, needs some updating but shows very well. Cupboards added in basement and garage for extra storage. The backyard is fenced. ALL APPLIANCES IN AS IS CONDITION (id:8999)
107 Glenroy Crescent
London, Ontario
Introducing this Quaint Multi Level 3 Bedroom Single Detached Home in the Safe Pond Mills Family Area. Surrounded by Natural Areas with Beautiful Walking Trails. Close to all the Amenities, Bus routes, Schools, and quick Access to the 401. The home Features a Main Floor Family Room with a Gas Fireplace and walkout to a Deck and Beautiful Landscaped Back Yard. Opportunity to enjoy many Backyard Summer days and nights. The Second Floor of this Multi Level Home Features a Living Rm/ Dining Rm combination with a large Front Window for Plenty of Natural Light. The Eat-In Kitchen is Roomy and Open to the Liv/Din Room. The three good sized Bedrooms are on the the Upper Level and with a 3piece Bath that Features a Walk-In Glass Shower. This move in ready home offers a Single Car Garage with Auto Door Opener and a Driveway that can park 2 Cars. Don't miss this Opportunity. (id:8999)
GET AN AWARD WINNING AGENT

Local Expertise
Approachable
Sharp As A Tack
- Five decades in Waterloo Region.
- Knows all the neighbourhoods.
- Down to earth and easy to get along with.
- Professional and meticulous.
- Sweats the details so you don’t have to.




