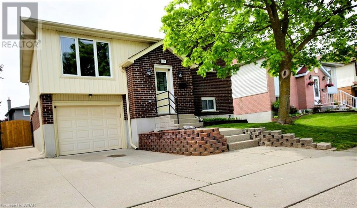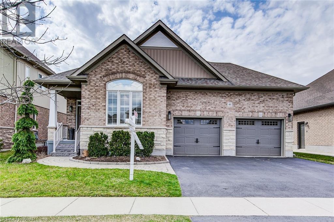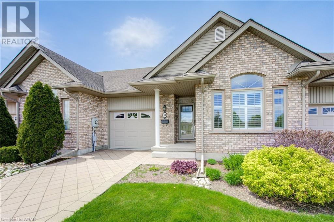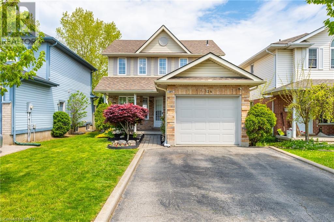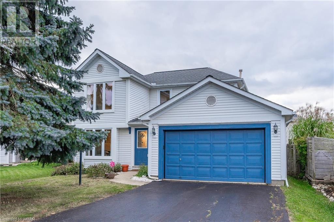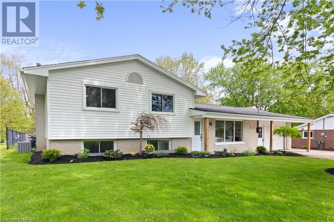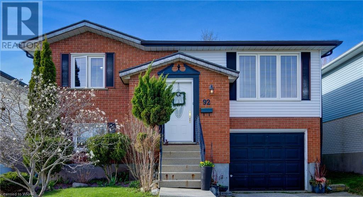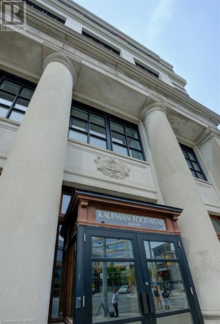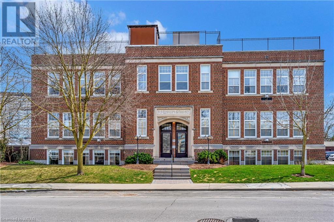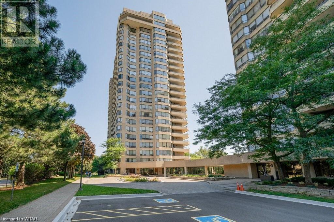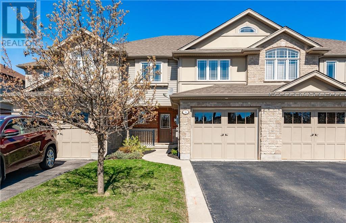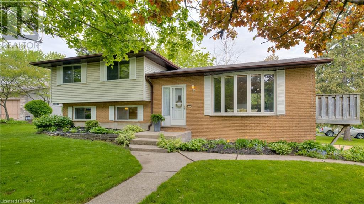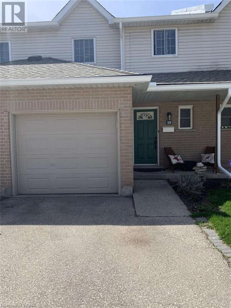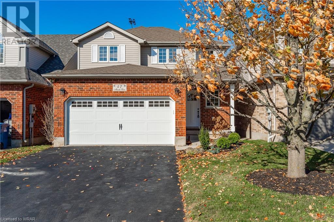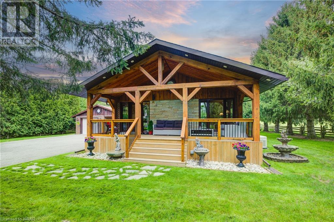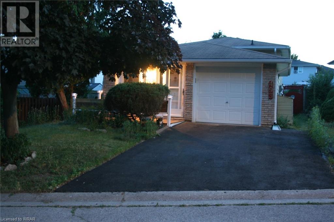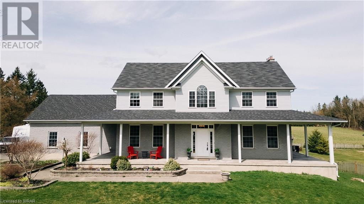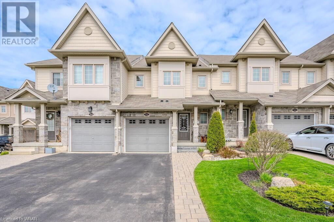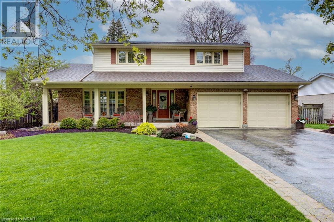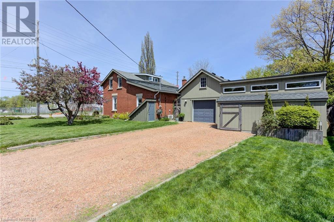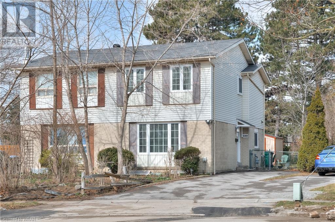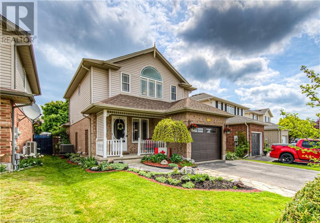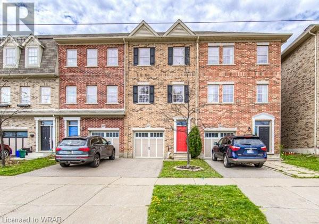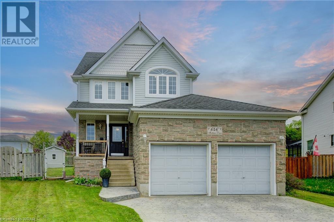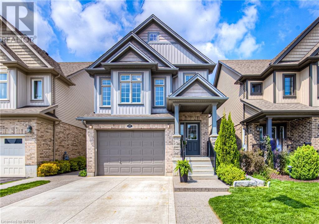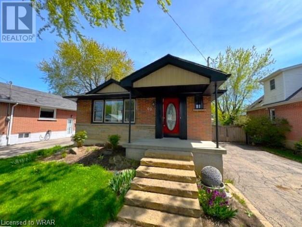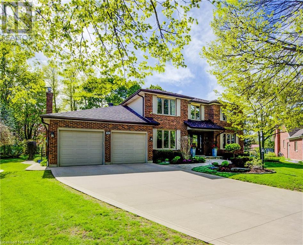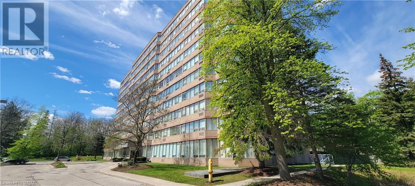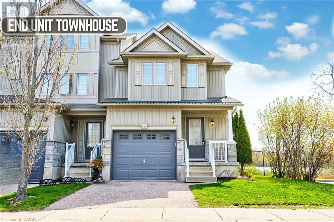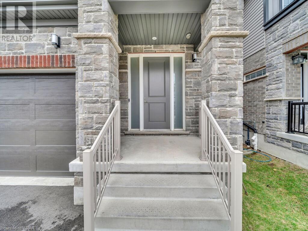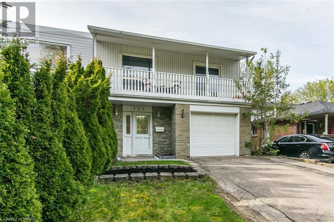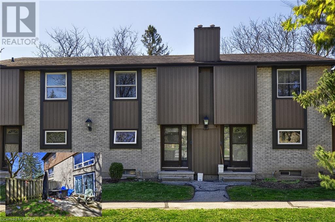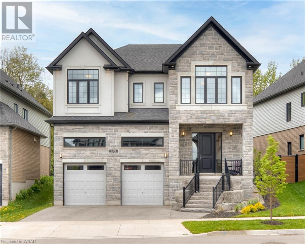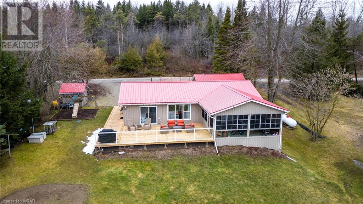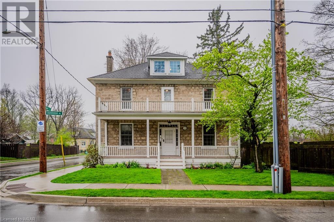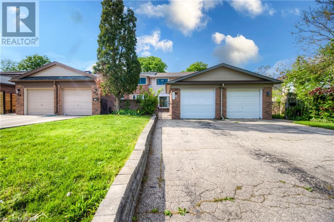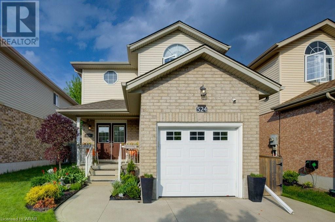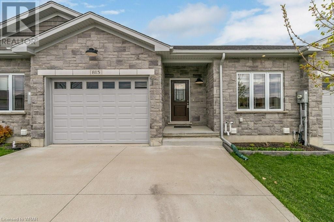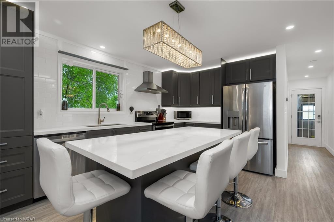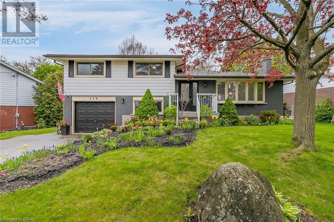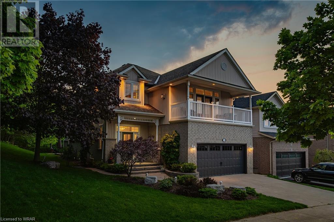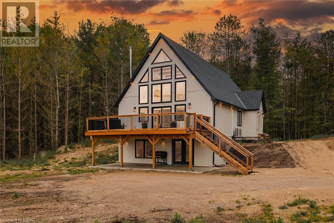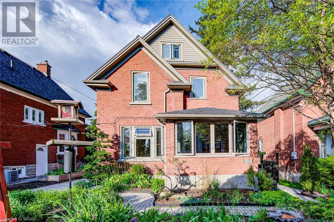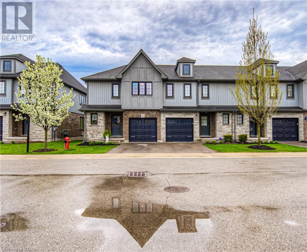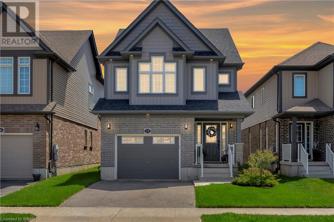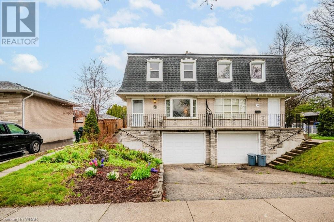Open Houses
LOADING
624 Preston Parkway W
Cambridge, Ontario
A warm, comfortable and practical home with a lot to be enjoyed. Welcome to 624 Preston Parkway! This home has been upgraded with new stainless steel appliances, stylish white kitchen cabinets with under cupboard lighting. The spacious open concept main floor allows for a practical flow of the home. There are three bedrooms on the main floor, two of which are big enough for king sized beds. In the basement, you will find a fourth room that can be used as an office space or easily converted into a bedroom. A gas fireplace also exists within the rec space which is big enough for an entertainment area and a home gym. A second bathroom in the basement has been created for convenience. From the kitchen, you can walk out onto the upgraded deck and relax in the Arctic Spa hot tub with a cabana roof cover. A gas line for a BBQ as well as a fire pit are in the backyard making this space an amazing entertainment area. A large wooden shed also exists for extra storage. This backyard is fully fenced and private surrounded by shrubs and plants. This home is in the perfect location for commuters with a short 4 minute drive to the 401, a short walk to the new fountain street soccer complex, schools, parks, trails shopping and more. This home is sure to impress!! (id:8999)
40 Hunsberger Drive
Baden, Ontario
Offers welcome anytime. DID YOU SAY BUNGALOW? WITH A DOUBLE CAR GARAGE? YES! This beautiful 2 bedroom, 2 bathroom home is located in the charming community of Baden, just minutes from Kitchener-Waterloo. The OPEN CONCEPT layout with 9 foot vaulted ceilings offers a kitchen, living room, and dining room with engineered hardwood flooring and large windows flanking the cozy gas fireplace. The main floor primary bedroom features a walk-in closet and its own ensuite bathroom, combining the benefits of one-level living with an additional bedroom and 4pc bath. The large, beautiful kitchen with quartz countertops and breakfast bar seating is the perfect space for any gourmet chef. For added convenience, a walk-in pantry provides ample storage space, keeping your kitchen organized and clutter-free. You'll also love the main floor laundry that you can access off the garage. Step outside to the partially fenced back yard, where you can enjoy a nice BBQ with family and friends or sit and relax with a great book. The unspoiled partially finished basement and rough-in for an extra bathroom awaits your personal plans. You are moments to schools, parks, walking trails and only a short drive to Kitchener-Waterloo, Stratford and Highway 7/8. Convenient public transportation to Ira Needles Blvd and New Hamburg is a big plus. (id:8999)
34 Livingston Boulevard Unit# 15
Baden, Ontario
Discover the perfect blend of village charm and condo convenience in Baden, just minutes from Kitchener-Waterloo. This spacious and well-maintained bungalow townhouse features 3 bedrooms, 2.5 bathrooms, and an open concept floor plan ideal for entertaining. The living room showcases a large French door overlooking the deck and beautifully landscaped yard. The primary bedroom suite includes an ensuite with double sinks, and the main floor also offers a powder room, laundry room, and a second bedroom/office. The massive finished basement provides additional living space with a media/family area, bedroom, and 3pc bath. This charming and well-maintained sought-after complex has a friendly atmosphere with Foxwood & Rebel Creek Golf Course just minutes away. Other amenities include Wilmot Rec Centre that offers Ice Pads, Swimming Pool, Soccer Fields, Splash Pad, Playground, Walking/Running Indoor Track, Meeting Rooms & Outdoor Walking Trails. Easy access to highway 7/8 & the 401. Offers welcome anytime. (id:8999)
124 Crawford Crescent
Cambridge, Ontario
STUNNING!! Located in sought after North Galt neighborhood, this gorgeous home with 2024sqft of finished living space including 3+1 bedrooms which has been completely updated and finished top to bottom and shows like a model. The super bright open concept main level features a modern updated white kitchen with granite counters, double sinks, back-splash, all stainless kitchen appliances ( 5 burner gas stove), vaulted ceilings and a side door entry to backyard deck. The Main floor consists of premium engineered hardwood flooring, ample lighting, all window blinds, 2pce main floor powder and garage access from inside. A real hardwood staircase leads to a fabulous second level with newer laminate floors, fresh paint which includes 3 spacious bedrooms and updated bath in 2022. Needing extra living space? The finished lower level offers a large open rec room, games and storage closet, the 4th bedroom and another full 4-pce bath and separate laundry room. Enjoy a morning coffee or an evening cocktail out back on your private stained deck and private fully fenced yard. You won’t have any problems with parking as the spacious drive comfortably fits 2 vehicles in addition to the garage. A couple key items to remember.... hot water heater and water softener are owned, furnace is 10 years old ( high Efficiency), refurbished a/c, 100 amp breaker panel, all appliances included, basement completely finished, roof done 2013 and the possibility of a side door entrance location to the landing area of the stairs leading to the basement. This home is conveniently located and just minutes to schools, shopping, parks, scenic nature trails and HWY 401. Pride of ownership in this home is impossible to overlook; as attention to detail is evident at every turn. (id:8999)
223 Dorchester Place
Waterloo, Ontario
This beautiful home, sitting on a quiet Cul-de-Sac awaits you in the Westvale community. Situated walking distance to schools, parks and shopping, and with easy access to Ira Needles and the highway . The open concept main floor, offers a spacious living room, dining room, eat in kitchen featuring stainless steel appliances and sliding doors to a beautiful deck and fenced backyard. The main floor laundry facilities and mud room open to the double car garage, with lots of room for storage. The driveway can easily accommodate 6 cars! The upper level has a very generous sized primary bedroom with a walk in closet and shared access to the soaker tub bathroom, plus two additional spacious bedrooms. The lower level is completely finished with a bedroom (great potential for in-law suite) office/den with a wet bar area, projector screen and wiring in place for movie night along and a 3 piece bathroom. Water Softener is 2023 and the roof is 2015, with newer windows and carpet free. A must to see! (id:8999)
18 Smith Drive
Drayton, Ontario
Incredibly functional and upgraded family home in the quiet town of Drayton! This 3 bedroom side-split has over 1400 square feet of living space and a massive backyard oasis complete with semi-inground pool, patio, garden beds, greenspace and bridge going over the creek that crosses right through the property! With 2 full bathrooms, updated kitchen featuring quartz countertops and farmers sink, the spacious living room with picture window, and hickory flooring throughout, you can see the pride of ownership in the upgrades. More living space in the basement includes a cozy rec room complete with gas fireplace, a utility room, and the large crawl space perfect for storage! This is small-town living at it's finest and only 30 minutes from the St Jacobs Farmers Market! Close to schools, parks, restaurants and entertainment; just an 8 minute walk to the Drayton Festival Theatre! Come check out this lovely home. (id:8999)
92 Covington Crescent
Kitchener, Ontario
There are so many things to appreciate about 92 Covington Crescent in Forest Heights! #1 - Located in a mature and family friendly Kitchener neighbourhood, with trails, trees and generous lot sizes! #2 - The huge, private, fully fenced and landscaped yard that is filled with birdsong, numerous trees, (including beautiful flowering Magnolias), a pergola and a hot tub! #3 – The above grade, fully finished lower level that offers many options for your varied requirements. With large windows, separate entrance, spotless 3-piece bath, gas fireplace and full bedroom, use it for your family’s needs, or as a wonderful in-law suite! #4 - The large entrance foyer with a big coat closet and room for a hutch, is unusual in raised bungalows! #5 - The generous and bright living room with large, updated South facing picture windows! #6 - The kitchen has everything your family needs, including a dishwasher, dinette, and bright sliders out to the deck and incredible yard beyond. Enjoy the kitchen as is, or take out the wall to the living room for open concept living! #7 – A very large primary bedroom that overlooks the backyard and can easily hold a king-sized bed! #8 - Close to Schools, Shopping, Public Transit, the Highway, and the very popular Hydro-cut trail system! #9 – Many Updates! Shingles 2018, Furnace 2018, A/C 2018, Most Windows Updated, Bathrooms 2010! #10 - 92 Covington is move in ready and waiting for you! (id:8999)
404 King Street W Unit# 307
Kitchener, Ontario
Own a stunning 2 bed, 2 bath, 2 parking space Condo in the historic Kaufman Lofts. An ADDITIONAL 500 SQ FT of private Studio/Hobby Room space, with endless uses, comes with this unit (office, gym, workshop, personal rec room, the choice is yours!!). Total living space is approximately 1,400 square feet! There are only 6 of these bonus rooms in the building, making this a rare opportunity! This unit also has a private covered Terrace/balcony to enjoy morning coffee or evening cocktails, an ample storage locker and shows like a model home! This is the perfect downsize or first home!. This gorgeous condo has a relaxed vintage vibe. You’ll love the soaring 13 foot ceilings, polished concrete floors and floor to ceiling windows. The large primary bedroom has a walk-in closet and ensuite 4 piece bath. Complete with In-suite laundry and a 2nd bedroom and a second 4 piece bath. The new Kitchen with island for extra storage, new cabinetry, quartz countertops and tile backsplash. The living/dining space leads to the covered terrace. Walkability score is high for this location. Just steps from Google and Communitech, walk to cafés, restaurants, boutique shopping, and groceries. LRT stop just outside the building will get you where you're going in minutes including Universities, Uptown, Library and Centre in The Square. Building amenities include: Rooftop Patio with BBQ and spectacular views of the city. Large Historic Party room with full kitchen, and Bike Storage Room. * Condo fees include all utilities except Hydro. The history of the Kaufman Lofts is of Historical significance dating back to their original construction 1908-1925. - The King Street entranceway is Vintage Grandiose with polished floors, sky high ceilings and pictorial photography taken of the then workers. Exterior Preserved. Interior transformed with the features you would expect. Located in the heart of the city. (id:8999)
35 Alexandra Avenue Unit# 105
Waterloo, Ontario
This stunning condo will leave you breathless with its tasteful implementation of modern luxury. Nestled in a building that once housed the historic Alexandra Public School in 1923, this property has been meticulously restored in recent years, blending tasteful updates with its original charm to become one of the most coveted luxury condos right in the heart of Uptown Waterloo! Discover approximately $80,000 worth of recent upgrades that have elevated this home to dream status for one fortunate buyer. It includes a stunning eat-in kitchen with black stone countertops, black appliances and cabinetry and with brass hardware and faucet, making the kitchen a true visual delight. The kitchen leads into to a spacious living room, with plenty of windows, natural light, custom shutters and remote control blackout blinds, allowing for an array of uses and ambiances, both for entertaining and for your own enjoyment. Smart lighting dimmable pot lights are available throughout the home! The home includes 2 bedrooms and 2 fully renovated bathrooms, with high end Carimali rainfall showers and fixtures, floating vanities and tasteful tile work. The primary bedroom is spacious with plenty of built in storage and with an ensuite bathroom with heated flooring. The second bedroom includes a cozy nook, perfect for working from home. The unit also offers in suite laundry and a spacious area in the back for extra space. If all of this wasn’t already enough, this home offers you an extremely rare 4 parking spots (2 which are covered garages) for your exclusive use plus it also includes a storage locker! This home boasts an unbeatable location in the heart of Uptown Waterloo, just steps away from Waterloo Town Square, a variety of amenities including restaurants, parks, trails, coffee shops, hotels, and vibrant nightlife. Additionally, easy access to the LRT makes commuting effortless. Nearby are excellent schools like KWCI and Resurrection Catholic as well as the Google Breithaupt Campus. (id:8999)
500 Green Road Unit# 605
Stoney Creek, Ontario
For more info on this property, please click the Brochure button below. Prime Location! A luxurious resort-style living experience awaits just a stone's throw away from Toronto, Niagara, and the US border. An unparalleled opportunity presents itself with breathtaking panoramic view of the Toronto skyline, complemented by stunning sunrises mere steps away from the shores of Lake Ontario. Revel in the breathtaking beauty of this 3-bedroom condo, where every room offers sweeping vistas of the serene lake. Step onto the expansive balcony, adding an extra 200 square feet to your living space, perfect for relaxation or entertaining guests. This condo boasts a plethora of amenities, including outdoor BBQs, an inviting in-ground pool, a soothing sauna, a well-equipped gym, a rejuvenating whirlpool, a convenient car wash, a complete workshop, a spacious party room, an engaging games room, and outdoor seating areas. Inside, discover a thoughtfully designed open floor plan featuring an ensuite bathroom, a walk-in closet, a cozy eat-in kitchen, a spacious great room with ample dining space, and a stunning custom electric fireplace. Condo fees cover everything except taxes and phone services, ensuring a stress-free and secure living experience within this meticulously maintained building. Embrace the tranquility and convenience of this magnificent location, and make every day a retreat at this exceptional residence. (id:8999)
6 Willow Street Unit# 608
Waterloo, Ontario
***Open house Friday May 17th 5pm to 7pm*** Get ready to own this lovely one-bedroom condo in Waterpark Place, right in the heart of Waterloo. Imagine yourself in the bright living room, with sunlight pouring in and a big balcony offering a peaceful view of swaying treetops. The kitchen is perfect for casual meals, and there's plenty of space in the dining area for fun get-togethers with family and friends. You'll love the convenience of having laundry facilities right in your own place. When it's time to relax, retreat to the spacious bedroom with its big walk-in closet, and enjoy the luxury of having both a shower and bathtub in the bathroom. There's also a bunch of great amenities to enjoy, like an indoor pool, a fancy gym, a fun party room, a quiet library, and a cozy outdoor patio. And with Uptown just a short distance away, along with beautiful walking trails nearby and easy access to the expressway, this spot combines convenience with peace and quiet. (id:8999)
36 Laughland Lane Lane
Guelph, Ontario
Incredibly well-maintained Freehold Townhome located in Guelph's most sought-after neighbourhood in the south end! This 3 bedroom, 2.5 bathroom freehold townhouse offers open living space, a fresh coat of paint, newly installed vinyl plank flooring & new carpet! The main floor open-concept kitchen, offers a large two-tier island, with ample counter and cabinet space. The combined living and dining area features brand new vinyl plank flooring, with a view and access to your spacious backyard with patio! Access to the garage and a 2 piece powder room round out the main floor. Moving upstairs past the Oak railings you will find a large primary bedroom with ensuite and walk-in closet. An additional bathroom and 2 great-sized bedrooms round out the upstairs. The open unfinished basement offers unlimited possibilities with a large window, bathroom rough-in, and laundry. The house comes equipped with 3-zone climate control (thermostat on each level). A truly excellent property in an incredible location close to schools, grocery, banks, restaurants, shops, and movie theatre. (id:8999)
147 Weston Place
Waterloo, Ontario
Welcome to 147 Weston Place! A quiet and mature neighbourhood, with a great community. Homes in this neighbourhood don’t become available very often! This area of Waterloo is sought after for its serenity, community and prime location offering easy access to schools, universities, shopping and the expressway for our commuters. You will love the size of the windows in this lovely home, so much natural light floods each room at various times of the day. All walls and ceilings have been refreshed with a light and airy colour palette. This spacious 3-bedroom home features a traditional floor plan. A formal living room and dining room with access to outdoor space for a morning coffee. An eat-in kitchen provides ample space for those casual weeknight dinners, a place for kids to do homework or family time making meals together. A large sized family room on the lower level provides abundant space cozy movie nights or family game night! Spacious mud/laundry room is easily accessible. The very lowest level provides a separate entrance to the double car garage where there is ample space for parking, storage, and a workbench. This 1968 well-built home offers 1 full bathroom, a 3pc bathroom and many possibilities for creating wonderful memories! Book your showing today, you need to see this one! (id:8999)
10 Holborn Court Unit# 39
Kitchener, Ontario
For more info on this property, please click the Brochure button below. Welcome to 39-10 Holborn Court a hidden gem in the heart of Stanley Park. All amenities are within walking distance grocery, banking, LCBO, restaurants and GRT public transit. Excellent Catholic and Public schools nearby for growing families. Close to Chicopee ski hills, walking trails and the grand river for the outdoor enthusiast. Quick and easy access to hi-ways 7 & 401 is sure to please the commuter. First glance at the unit is a single car garage with ample room for storage and a double wide driveway for total 3 car parking. Upon entry into this stunning 3 bedroom 3 bath completely renovated townhouse you will notice the beautiful flooring throughout the main floor with upgraded door, trim, moulding, black hardware and open concept. There is a 2 piece bathroom, entry to garage and lower level. A large dinning room connects to the kitchen with stainless steel appliances, double under mount sink and quartz countertops. The three windows with custom California shutters let in an abundance of natural light into the living room. A door off the kitchen leads to the yard that opens to the common green space with plenty of room to roam and play for children and pets. Up the beautiful hardwood stairs the large primary suite has cheater door access to 3 piece bathroom, walk-in closet and 3 windows for lots of natural light. Two additional bedrooms with ample closet are on this level. Down the hardwood stairs to the lower level is a partially finished rec room with electric fireplace insert and mantel, engineered hardwood flooring updated doors and trim. Through the utility room is a large 3 piece bathroom. This townhouse has been well cared for! (id:8999)
47 Marsh Crescent
Guelph, Ontario
Step into this beautifully renovated Detached South End home! Located on a quiet kid-friendly crescent, close to schools, trails, restaurants, and shopping this home is an incredible opportunity for south-end living! Arriving at he property you are greeted with an oversized driveway, along with a brand new garage & front door. The front and back yard have been landscaped with new sod & mulch. Stepping inside you will find brand new luxury vinyl floors throughout, with new carpet on the stairs. The entire house has been painted, in addition to new baseboards, lighting, and light switches/outlets. The Kitchen has been fully updated with new cabinets, quartz countertops, stainless steel appliances, and a beautiful backsplash. The open living and dining area allows for a cozy space to gather with friends and family. A fully updated powder room rounds out the main floor. Heading upstairs, you will find a fully updated 5-piece bathroom along with 3 bedrooms. The primary offers a large closet, and views to your backyard. The unfinished basement offers new owners the opportunity to create a space that suits their needs! The basement also boasts a brand new 2-stage furnace, laundry hookups & a rough-in for a 2-piece bathroom. Be the first to live in this freshly renovated property! (id:8999)
8008 7 Highway
Guelph/eramosa, Ontario
Welcome to your dream retreat! Situated on a sprawling 3/4+ acre lot, privacy is paramount in this serene oasis. Ideal for families, this home boasts ample space for children to explore and thrive. Upon arrival, you will notice the gates, long paved drive, and abundance of mature evergreen trees and landscape lighting. Moving towards the house, you'll be impressed by the new covered deck with vaulted ceiling. Enjoy the added comfort of new windows throughout the home including a large dining room window overlooking the property. Inside, discover modern comforts designed with your family in mind including an EMF-free heated floor, family room gas fireplace, air exchanger system, A/C unit and new furnace. Your family will enjoy comfort year-round! The backyard boasts two exterior buildings as well as a large flagstone firepit, and new 16 x 16 pergola/deck. The fully powered, insulated, 1000 ft 2 garage is drywalled with ample LED pot lights, 60-amp service, new windows and lighted soffits. The wood stove ensures a warm work space year round. Perfect for a workshop, home gym or additional storage space. At the back is a 14 x 20 shed with new windows, pine board batten with power. Both exterior buildings have remote garage doors. The thoughtful details continue with drainage around all three buildings, ensuring a dry, well-maintained, property. You will be prepared for emergencies with a 11kw natural gas Generac whole home generator, with an automatic transfer switch panel in the basement, ensuring uninterrupted power during outages. Rest easy knowing the septic system was inspected in May 23. Exterior lighting systems are equipped with convenient timers for effortless operation. Don't miss your chance to call this exceptional property home. Schedule your viewing today and experience the perfect blend of privacy, comfort, and functionality! Your cottage in the country! (id:8999)
493 Pinetree Crescent
Cambridge, Ontario
Discover the charm of this cute, cozy eco-friendly, single family back-split conveniently located near Preston Parkway, 2 min. access to Hwy. 401. Perfect for growing families and down-sizer’s. Close to public, high school and college. Close to GO bus service and Kitchener/Waterloo airport. Huge picture window allows view into the backyard as trees maintain privacy, keeping it cool, while letting in an abundance of natural light. Gardening enthusiasts will delight in the perennial timed blooms from spring to late fall… organic berry bushes/herbs and berry trees for birds in August. Property offers the perfect blend of tranquility and accessibility for all your lifestyle needs. (id:8999)
3093 Lobsinger Line
St. Clements, Ontario
Located in one of the most desirable communities in our Region, Heidelberg. 3093 Lobsinger Line is sure to impress!! This 5 Bedroom/2Bath all brick Bungalow with steel roof sitting on over a 1/3 of an acre boasts a recently renovated In-Law suite of superior craftsmanship. Complete with separate entrance, open concept eat in kitchen, new laminate floors and many large windows allowing an abundance of natural light throughout the home. The main level presents a wide ranging kitchen open to the living area with premium kitchen cabinetry, new luxury laminate flooring and LED recessed lighting throughout. This property offers an impressive walk out to an expansive yard offering a new large spanning deck and a work shop finished with poured concrete floor, utility door and completely wired with power. Additional upgrades include a new front door, new owned water heater, new iron separator, 2 new water softeners and 2 new reverse osmosis systems. This is a rare opportunity to own a large, dual dwelling property within minutes of St. Jacobs & Waterloo! Pride of ownership is apparent throughout every square foot of this property, book your private showing today! (id:8999)
4073 Weimar Line
Wellesley, Ontario
LUXURIOUS COUNTRYSIDE LIVING MINUTES FROM THE CITY OF WATERLOO. Introducing to the market for the very first time, this breathtaking custom-built two-story home exuding luxury and class is nestled on over a half-acre plot of land at 4073 Weimar Line in Wellesley. Upon entering the grand foyer, you'll be greeted by soaring 9-foot ceilings and a conveniently located front office and formal dining room. The gourmet eat-in kitchen features a sprawling island, quartz countertops, solid oak custom cabinetry, and brand-new stainless steel appliances. The main level boasts engineered hardwood and ceramic tiles, flooded with natural light from large windows offering scenic views of the surrounding landscape. A spacious family room, powder room, and main-floor laundry complete the space. Upstairs, you’ll discover 4 generously sized bedrooms and a full 4pc bathroom. The lavish primary suite is a true sanctuary, with its 9ft Californian-style tray ceiling, spa-like 4pc ensuite, and spacious walk-in closet with built-ins. The partially finished basement offers the potential for a home theater, gym, or rec room. The true gem of this property is the 14 x 21 ft indoor swimming pool, housed in its own oasis with 16 ft vaulted ceilings, offering year-round enjoyment. But wait, there's more. Sliding glass doors open to a wrap-around porch, and multi-level deck with a built-in pergola, backing onto farmland. Complete with a 3-car garage and a large 38 x 23 ft workshop, hobbyists and DIY enthusiasts alike will have plenty of space to pursue their passions and projects. This home offers the convenience of city amenities with the tranquility of rural living. Don't let this unique opportunity to own this one-of-a-kind home slip away – schedule a showing today! (id:8999)
512 Northbrook Place
Kitchener, Ontario
Immaculate freehold 3 bed 4 bath townhome located on a low traffic cul-de-sac situated in a quiet family oriented neighborhood within walking distance to schools and all amenities! The stunning open concept layout has recently been completely upgraded featuring crown molding throughout, granite counter tops in kitchen and baths, hardwood and ceramic flooring and fully finished basement with newer furnace, air conditioner/heat pump (2022). Professionally landscaped 212' lot, private deck, garden shed for extra storage, and backs directly onto Strasburg Creek Natural Area. With almost 2,000 square feet of finished space all that is left to do is place your furniture and enjoy. This home truly shows AAA+! (id:8999)
14 Dalewood Drive
Kitchener, Ontario
Stylish and executive family residence nestled on a coveted street in desirable Stanley Park. Set on a lush, mature treed lot, this property boasts a backyard oasis featuring an INGROUND POOL, expansive patios, and serene privacy. With 5 bedrooms and 3 bathrooms spread across 3200+ sq.ft., this home showcases a stunning main floor addition and numerous upgrades throughout. Enter through the spacious foyer from the covered front porch into the inviting main level. The formal living room exudes elegance with gleaming hardwood floors and French doors leading to a main floor office, complete with a solid oak window seat and built-in shelves framing the large window overlooking the rear yard. The heart of the home lies in the gourmet kitchen, adorned with professionally updated solid oak cabinets in bright white, new quartz countertops. Thoughtful upgrades include a spice rack, pull-out pantry, pots and pans drawer, raised b/bar, & under-counter lighting. Vaulted ceilings in the kitchen and dinette, coupled with a skylight/large windows, create an inviting space for family gatherings, further enhanced by sliders leading to the newer side deck. A standout feature of the residence is the expansive family room, boasting vaulted ceilings, skylights, and numerous windows framing views of the picturesque pool and patio area. The spacious dining room, graced with a gas fireplace and hardwood floors, comfortably accommodates large gatherings. Ample storage space is found in the laundry area, equipped with numerous closets and a pantry. Upstairs, four spacious bedrooms await, all adorned with hardwood flooring. Both upper floor bathrooms have been tastefully updated with custom finishes. The lower level offers additional living space, including an L-shaped rec room complete with a wet bar and cabinets, a fifth bedroom, a workshop/utility room, and a substantial cold room. This property truly embodies the essence of a family home, offering comfort, style, and functionality. (id:8999)
38 Speedvale Avenue W
Guelph, Ontario
OFFERS WELCOME ANYTIME! Welcome home to 38 Speedvale Avenue West! Looking for a home that offers timeless charm with modern comforts? This is it! This beautiful century home, straddling both Riverside and Exhibition Park neighbourhoods, offers a bright and welcoming atmosphere. This meticulously maintained single detached home boasts two bedrooms and two bathrooms (one full, one half bath). With 1,727 square feet, this property provides plenty of living space. The main level features a bright living room with large windows that flood the space with natural light, as well as a cozy family room, which is a wonderful space for family (movie) nights. The family room is located near the front entrance and would be a wonderful main-floor office as well. The kitchen is well laid out with an abundance of cupboard and countertop space and beautiful newer appliances, a perfect spot for preparing family dinners and entertaining. Completing the main floor is a spacious dining room, as well as a tastefully updated 2-piece bathroom. The upper level hosts two bright bedrooms, one of them currently used as an office, and a beautiful 4-piece bathroom. The laundry room and a music room are located in the basement, which has a convenient separate entrance. The backyard is an oasis: the perfect spot for your morning coffee, a relaxing cocktail after a long week and a wonderful space for children to play. The single car garage is currently used as a games room but can easily be converted back to a regular garage. The driveway accessible off Exhibition has parking for 5 cars. The large shed finishes off the outside space. The prime location of this home places it conveniently close to sought-after amenities, including trails, parks, excellent schools, shopping, restaurants and more. The house is also only minutes away from the esteemed University of Guelph as well as Guelph General Hospital. This home is a true gem awaiting its new owners, who will love it as much as its current ones! (id:8999)
688 Green Meadow Crescent
Mississauga, Ontario
Nestled on a private crescent in a sought-after Mississauga Valleys neighborhood, this charming 2- storey home boasts a premium pie-shaped lot with a tranquil view and no rear neighbours. Inside, the open-concept kitchen to dining area features vinyl floors, a modern kitchen with quartz counters, and ample cabinetry. Upstairs, three bedrooms and a 4 piece bathroom offer comfort and style. The finished basement adds versatility with a rec room/ and a bedroom and full renovated 3 piece bathroom. With 3 spaces of driveway parking, convenience is key. Enjoy outdoor relaxation in the private backyard oasis. Perfectly situated near schools all amenities, you're a 5 minute drive from the QEW, 401/403/410, this home offers both comfort and convenience. Don't miss your chance to make it yours! (id:8999)
172 Whittaker Crescent
Cambridge, Ontario
WELCOME HOME!! THIS METICULOUSLY MAINTAINED & LOVED NORTH GALT HOME IS ONE YOU WON'T WANT TO MISS. WALK IN & BE IMPRESSED!! BRIGHT OPEN LAYOUT WITH SPACIOUS ROOMS. FINSIHED TOP TO BOTTOM & SPOTLESS THROUGHOUT!! RELAX BY THE COZY GAS FIREPLACE IN YOUR GREAT ROOM. ENJOY FAMILY TIME IN YOUR DINETTE AREA WHICH IS OPEN TO THE NEWER UPDATED WHITE KITCHEN WITH AMPLE CUPBOARDS & COUNTER SPACE & A WALKOUT TO THE BACK YARD & PATIO. UPSTAIRS IS THE LARGE PRIMARY BEDROOM WITH 2 PIECE ENSUITE, 2 MORE EXCELLENT SIZE BEDROOMS & THE UPDATED MAIN 4 PIECE BATH. THE LOWER LEVEL IS FINISHED AS WELL WITH RECREATION ROOM, BEDROOM WITH EGRESS WINDOW, LAUNDRY FACILITIES & WORKSHOP AREA ALONG WITH THE UTILITY ROOM. MANY UPDATES WHICH INCLUDE: THE FRONT WINDOWS REPLACED (2015), GAS FURNACE & AC (2018), HOT WATER TANK (2021), & WATER SOFTENER (2023) WHICH ARE ALL OWNED. ALL THE APPLIANCES ARE INCLUDED. FULLY FENCED YARD WITH SHED OUT BACK. AUTOMATIC GARAGE DOOR OPENER & MORE! EASY TO SHOW & QUICK POSSESSION IS POSSIBLE. MAKE THIS HOME YOURS TODAY!! (id:8999)
187 St Leger Street
Kitchener, Ontario
OPEN HOUSE SAT MAY 18 - 2-4 PM, Welcome to this beautiful 3 bedroom Freehold town home with no condo or common element fees and quick access to highway 7 and the 401, this modern townhome comes with a double car tandem garage with convenient entry to main entrance area. This is a luxurious townhome located in Victoria Commons offering a main floor with 9 foot ceilings that is a completely open concept design with hardwood flooring, this space includes a spacious living and dining room perfect for hosting gatherings or enjoying quiet evenings at home, a modern kitchen with granite countertops, high-end stainless steel appliances including a gas stove, fridge and dishwasher, a 2 piece powder room completes the main floor living area, the sliding doors off the dining area leads to a good sized deck ideal for barbeques or outdoor entertaining, the main living area and upstairs bedrooms are carpet free, the upper floor contains a spacious primary bedroom featuring double closets along with a private 4Pc ensuite including a soaker tub. The additional 2 Bedrooms also have spacious closets & access to another 4pc bath which includes shower/tub combo, the lower level offers additional storage space, the double tandem garage is great for extra storage space, Close to all the amenities - Centre in the Square, GO Train, VIA Rail, Google, School of Pharmacy, loads of restaurants and downtown. This is a great home for young professionals or families, book your showing today (id:8999)
646 Mortimer Drive
Cambridge, Ontario
Introducing 646 Mortimer Drive, a spacious home designed to accommodate your growing family. Boasting 2123 sq ft above grade including a large 3rd floor loft, plus a fully finished basement featuring a family room, extra bedroom, and bathroom. With a total of 5 bedrooms, there's plenty of space for everyone. Beyond the interior, revel in the expansive pie shaped backyard, one of the largest and most useable lots in the neighborhood. An ideal setting for family gatherings or children's playtime within the fully fenced yard. The double car garage, 50 year shingles and ample space both inside and out make this a must see home. Situated for convenience, enjoy easy commuting with nearby 401 access, proximity to schools, Studiman and Riverside Parks, and shopping. Discover the perfect blend of space, comfort, and convenience — the perfect place to call home. (id:8999)
287 Steepleridge Street
Kitchener, Ontario
Introducing this 3+1 bdrm, 2.5 bath detached 2-storey home in desirable Doon South neighbourhood overlooking a quiet court where your children can play. This original owner home has been meticulously and lovingly taken care of. 10 yrs new - this house is full of upgrades galore! 9-foot ceilings on the main floor with extended height doors provide a luxurious feel upon entering. The large windows throughout flood the home with natural light, complemented by elegant California shutters on the main and upper levels. The upgraded white kitchen is perfect as the heart of the home with and oversized island, tile backsplash, stainless steel appliances and quartz countertops and opening up to your dining area, main floor living room with new engineered hardwood & with sightlines to the backyard. Need additional space? We have a total of 3 family rooms - offering plenty of space for relaxation & entertainment (with 3 tv conduits throughout) or an optional above grade 4th bedroom should your family require. Heading upstairs past your 2nd family room you come upon two perfect sized bedrooms, a 4 pc bath with linen closet and your generously sized primary bedroom with lrg w/i closet and ensuite providing comfort and convenience. Down in the naturally bright basement you have extra room to relax and unwind - a 4th bedroom or office as you require and a 3-piece rough-in for future customization already with wiring & fan. This home combines functionality, style, and comfort for the ultimate living experience. The property has 1.5 car garage with concrete with aggregate driveway for parking. The aggregate continues around the side of the home with a custom walk way into the privacy of your fully fenced yard, complete with a deck, garden, and built in lawn sprinkler. Freshly painted this home is move in ready for you to enjoy whatever your family's needs are. Close to parks, great schools and walking trails - come see how great 287 Steepleridge St can be! (id:8999)
69 David Avenue
Hamilton, Ontario
Step into 69 David Ave, a charming all-brick 3-bedroom bungalow nestled in the sought-after Park Hill neighborhood. The open-concept layout welcomes you with a custom kitchen boasting an island adorned with granite counters. Hardwood flooring graces the main floor. A spacious primary bedroom, full bathroom and the basement boosts a walk-up separate entrance. This home presents an opportunity for personalization to truly make it your own. Outside, an in-ground pool and oversized garage awaits. A home brimming with character and awaiting your personal touch to unlock its full charm. (id:8999)
460 Drake Circle
Waterloo, Ontario
Experience LUXURIOUS LIVING in this exquisite Upper Beechwood brick home on a sprawling pie shaped lot on a quiet cul de sac. Boasting four large bedrooms, four bathrooms, an office, and high end finishes throughout, this residence is a haven of sophistication and custom finishes. Entertain in style in the expansive dining room and two family rooms, or retreat to the finished basement complete with a sauna and wet bar area. This estate features its own private oasis, landscaped backyard with a large composite deck, perfect for al fresco dining and entertaining (with gas hook up for the bbq). The concrete driveway leads to a double car garage, while the manicured walkway and porch enhance the home's curb appeal. Inside, discover a chef's dream kitchen with custom cabinetry, granite countertops, and an induction oven. Bavarian windows flood the space with natural light, creating a warm and inviting atmosphere. Cozy up by one of two gas fireplaces—adding charm and elegance to the home. The primary bedroom incudes a 5 piece ensuite with soaker tub and large walk in closet, while the laundry room features custom cabinetry for added convenience. This executive home is located in a coveted area where residents have access to a community inground pool, incredible amenities and a place to raise a family. Welcome to 460 Drake Circle. (id:8999)
3227 King Street E Unit# 806
Kitchener, Ontario
Come and see all the lovely updates throughout this over 1000 sqft two bedrooms condo with full ensuite and a full main bath, you won't want to leave. It has been updated beautifully throughout with new interior doors, hardware, countertops, trim, lighting, fridge and more. Pets are allowed and the green space is a great place to take a quick walk. You will appreciate having an underground parking space and an outside lot with plenty of visitor parking. This condo also has many other amenities that will save you, to start, on a gym membership as your fees include a spa consisting of a gym, hot tub, sauna and pool and you don't even have to leave the building! There's also a party room you can sign up to use for a party or group gathering. To enjoy the warm weather with family and friends there’s a community barbecue provided on a patio area with tables and chairs this is just outside from the pool area. The condo fee of course includes the use of all the spa facilities, as well as Internet and upgraded Bell Fibe TV and water! This condo also comes with central air plus a handy second standalone unit. The location of your new home is also very convenient with virtually every amenity close at hand within a 5-minute drive or short walk. To start there's a park across the street and walking trails very close by plus the highway for quick City access and out to the 401 and is right around the corner. You'll definitely enjoy all the different restaurants from fast food to the city’s top dining rooms, and a movie theater that even has in-movie food service. There are also hotels, a major mall, schools and even skiing and tubing within a short walk. Also, if you use the transit system the bus is right out front. So many helpful of life’s needs close at hand, so come on out and see Your New Condo! (id:8999)
20 David Bergey Drive Unit# C20
Kitchener, Ontario
Welcome to C20-20 David Bergey Drive, nestled within the serene confines of the coveted Laurentian Hills neighborhood in Kitchener. This meticulously maintained END UNIT townhouse on a Ravine Lot, offers a blend of comfort & convenience. Upon arrival, you're greeted by an inviting exterior, boasting a tastefully landscaped yard, a convenient 1-car garage, a private driveway, an additional designated parking spot (ensuring a total of 3 parking spaces). Step through the spacious foyer, where the main level unveils a carpet-free, open-concept layout adorned with exquisite ENGINEERED HARDWOOD FLOORING. Eat-in kitchen, complete with modern appliances, a stylish backsplash & ample cabinetry—providing the perfect backdrop for culinary endeavors. Adjacent is the sun-filled dining area. The generously proportioned living room beckons with abundant natural light streaming through the multitude of windows, creating an inviting space tailor-made for both relaxation and entertainment. Ascend to the upper level, where 3 well-appointed bedrooms await, each boasting ample closet space. The shared 4pc bathroom offers convenience, while the master bedroom boasts expansive HIS/HER closets. The lower level unveils a versatile retreat, featuring a spacious rec room, a convenient cold room, a utility room, a roughed-in bathroom & a laundry area complete with built-in cabinets. Step outside to discover a backyard oasis, where lush greenspace meets a tranquil pond—offering unparalleled privacy & scenic vistas, ensuring every moment spent outdoors is imbued with serenity. Nestled amidst a fully updated interior & exterior, this home offers the epitome of urban living. Surrounded by trees & mere steps away from nature trails, yet conveniently located just minutes from top-rated schools, the Sunrise Shopping Complex & major highways—ensuring that every convenience is within easy reach. Don't miss your opportunity to experience the epitome of modern living—schedule your showing today. (id:8999)
46 Ian Ormston Drive
Kitchener, Ontario
Welcome to 46 Ian Ormston, a pinnacle of luxury nestled in the prestigious enclave of Doon Village in Kitchener. Drive into this 2-car garage with beautiful exterior. Step inside the inviting foyer, where soaring 9ft ceilings, pot lights & double-door entrance closet greet you warmly. Every Countertop in this house is Granite & it also features built-in internet connectivity embedded within the walls, ensuring seamless connectivity for all your digital needs. Open concept layout includes cozy yet airy living room. The kitchen is a chef's dream, featuring ceiling-high cabinets, built-in appliances, soft-close drawers, under-cabinet lighting, granite countertops & a sprawling center island. Taking care of Convenience & functionality, office & 2pc bathroom is provided at the main level. Experience modern living with an insulated garage that can be operated from your smartphone. The 2nd level hosts 4 generously proportioned bedrooms, including a master retreat complete with a walk-in closet & a lavish private ensuite. 3 additional bedrooms share a well-appointed 5pc bathroom at this level. Upper-level laundry is cherry on the Cake. But the allure doesn't end there. Ascend to the 3rd level, where a stunning loft awaits. This versatile space functions as a bachelor unit, boasting its own bedroom, a spacious rec room & a sleek 3pc bathroom. Enjoy year-round comfort with high-efficiency heat pump, providing both heating & cooling capabilities. The basement presents an opportunity for customization, offering limitless potential to create the space of your dreams. Outside, 3-panel glass to a fenced backyard, providing ample space for outdoor enjoyment & hosting summer gatherings with rough-in for Gas-line. Location-wise, this property is ideal. Situated mere minutes from Highway 401, expressways, shopping destinations, schools, golf courses, walking trails & more. Don't miss the opportunity to make this exquisite residence your own. (id:8999)
124 Dalegrove Drive
Kitchener, Ontario
Terrific semi-detached Raised Bungalow offering amazing space for Young Professionals or growing Family. This above grade main Level offers a foyer w/ceramic tiles, inside entry from garage, french door, 3pc bathroom, laundry room, huge familyroom w/sliders to deck and fully fenced yard. This property offers an unmissable opportunity if you're looking for an in-law potential or Mortgage helper! Upper level features hardwood throughout, bright livingroom, dining room w/sliders leads to covered veranda ideal for relaxing on a rainy day, enjoying a cold beverage or morning coffee. Three good size bedrooms all with spacious closets, full 4pc bathroom, eat in kitchen w/stainless steel appliances, updated windows, furnace, central air, electrical panel, and garage opener. Parking for 3 cars, easy access to schools, shopping, transit, trails, library and expressway. (id:8999)
5-215 Glamis Road Unit# 5
Cambridge, Ontario
Great Opportunity! Updated townhome. Move in ready! Beautiful 3 plus 1 bedrooms, 4pc bath and 3pc bath with large walk in shower. One of only 3 units in the complex that has finished walkout basement to private fenced back yard, with laundry room. Kitchen has granite counters with area for coffee nook. Highly sought after complex, popular area quiet and impeccably maintained. 10 minutes to the 401 for commuters. Close to schools, parks, shopping, transportation. Ample visitor parking. Second parking spot available (id:8999)
529 Bridgemill Crescent
Kitchener, Ontario
Immerse yourself in luxury living in this executive family home, nestled on a serene crescent and embraced by protected green space in the highly sought-after Lackner Woods! This truly stunning and spacious property boasts many impressive upgrades that standout from the moment you arrive. Admire the striking stonework and oversized front door welcoming you into the impressive foyer. From the open-concept main floor bathed in natural light, to the formal dining room and inviting living room featuring a custom fireplace, to the gorgeous cambria island...every detail exudes sophistication. Step outside to the tranquil south-facing backyard oasis or unwind in the cozy second-floor living room. Ascend the staircase to the upper level, where a spacious laundry room, lofty 9ft ceilings, and an upgraded ensuite window await. The primary bedroom, with its expansive walk-in closet and second-level deck to admire the views, offers comfort and luxury. Additional convenience awaits with three more bedrooms, each with its own full bathroom, ensuring individual comfort and privacy. Upgraded oversized sliders on both levels additionally showcase the expansive backyard, flooding the interior with natural light. Revel in the convenience of a park located just steps away, with the renowned public school conveniently situated nearby. Surrounding wooded trails invite leisurely evening strolls, while essential amenities such as grocery stores and skiing facilities are moments away by car. With easy access to the 401 highway only 10 minutes away and Guelph reachable within a 20-minute drive, this location seamlessly combines suburban tranquility with urban accessibility! (id:8999)
1012 Road 10 Road W
Conestogo Lake, Ontario
Welcome to 1012 Road 10 W on Conestogo Lake! Prepare to be impressed by this well maintained furnished (except a few items) 4 season waterfront cottage. With 5 bedrooms & 1 bathoom, there is plenty of room for family & friends to spend summers on the lake. Pulling up you will find a large driveway w/ ample parking, a heated single car detached garage & large storage shed - perfect for all the water toys. Stepping inside, you will find a good sized updated kitchen w/ tile backsplash, stainless steel appliances (2020) & a large island w/ lots of storage. Off the kitchen is a bdrm w/ sliders to the new deck (2024). The living rm is spacious w/ plenty of seating, luxury vinyl (which is found throughout most of the cottage) & large windows giving you the perfect view of the lake. There are 2 more bdrms off the living rm & a 5 pc bath. Heading to the back of the cottage, there are 2 more great sized bdrms & an amazing sunroom! The windows in the sunroom (2019) span all 3 sides giving you incredible views of the water & the amazing property. This is the perfect place for your morning coffee or to relax at the end of the day & watch the beautiful sunsets. From the sunroom you can access the large deck which has a glass railing so no view is obstructed. There is also a gas bbq hookup & a generator (2019) - a feature that offers great peace of mind. The lot is large w/ lots of room for lawn games, camping & enjoying the outdoors. The property also has an above ground pool, swing set, sandbox, & large firepit. Conestogo Lake is conveniently located close to Drayton, Listowel, Dorking & Elmira which have restaurants, grocery stores & shops. The lake has a campground, sailing club, snowmobile club, walking trails & the water is perfect for boating, waterskiing, canoeing, sailing, swimming & more. With nothing to do but unpack your bags, this is the perfect peaceful escape that you won't want to leave, & with so much to do, the whole family will be entertained all summer long. (id:8999)
358 Queenston Road
Cambridge, Ontario
Welcome to 358 Queenston Road! This Georgian beauty features 3 bedrooms and two baths along with an attic that is just waiting for your finishing touches. Circa 1850 this is one of the first homes built in the area. Character abounds with the high ceilings, large principle rooms and large windows. Relax and enjoy the large front porch, upper porch or the oversized beautifully landscaped yard great for garden parties, bbqs or just relaxing on a summer evening. Close to schools, shopping, trails and with easy access to major transit, this home won't last long. (id:8999)
44 Ralgreen Crescent
Kitchener, Ontario
Here is a great opportunity to own a home in a wonderful family neighbourhood for well under the cost of the average home with no condo fees! This 3 bedroom home has lots of space for the growing family with nicely sized bed rooms, large living room, large finished rec room and a dining room that gives access to a very nice private yard. A private courtyard at the front of the house gives extra out door living space and there is ample parking that includes a single garage. This well maintained home boasts a new gas furnace and water heater as of May 2024. Situated on a quiet crescent with no rear neighbours this property is close to all the great amenities the city has to offer as well as the expressway for those who commute. Priced well under the average freehold home, this property will not last. Book your private showing today! (id:8999)
524 Windflower Crescent
Kitchener, Ontario
Welcome to this updated and stylish home, where every detail has been thoughtfully considered. Located in a sought-after neighborhood, this property offers a blend of modern elegance and comfort, setting the standard for contemporary living. Key Features: Gorgeous Kitchen: Experience the joy of cooking in a beautifully designed custom kitchen equipped with high-end appliances, sleek countertops, and ample storage space. A culinary dream come true! Luxurious Baths: Indulge in spa-like relaxation in the stunning bathrooms, featuring chic finishes, modern fixtures, and elegant tilework. A sanctuary of comfort and style! Move-In Ready: No need to lift a finger! This home is meticulously maintained and ready for you to move right in and start enjoying the lifestyle you deserve. Stylish Interiors: Step inside to discover a harmonious blend of contemporary design and timeless charm. From the open-concept living areas to the tastefully chosen finishes, every inch of this home radiates warmth and sophistication. Outdoor Oasis: Escape to your private backyard retreat, perfect for outdoor gatherings, gardening, or simply unwinding after a busy day. A peaceful haven awaits! Additional Highlights: Spacious and bright living spaces flooded with natural light with thoughtfully chosen flooring and designer lighting fixtures throughout. Conveniently located near schools, shopping, dining, and more! Don't miss out on the opportunity to own this exceptional home that truly stands out from the rest. Schedule your private showing today and experience the beauty and elegance that await you! MLS (id:8999)
815 Baker Avenue South Avenue S
Listowel, Ontario
Welcome to 815 Baker Avenue South in Listowel. With beautiful curb appeal, this middle unit townhome offers up to four car parking in the driveway and has no sidewalk to maintain in the winter. With over 1300 sq ft of above grade living area, the open concept layout creates a spacious and comfortable living space, perfect for entertaining and everyday living. The main floor features main floor laundry, two bedrooms, two full bathrooms and an open concept living space making it ideal for those looking for one floor living. The basement is fully finished with another bedroom, full bathroom and spacious rec room and ample storage. Step outside to the backyard and you'll find a deck overlooking the street, providing a perfect view for those who enjoy people watching. This townhouse is low-maintenance lifestyle without compromising on comfort and style. Don't miss the opportunity to make this townhouse your new home. Contact your agent today to schedule a showing. (id:8999)
1143 Pelham Road
St. Catharines, Ontario
Nestled in the heart of a wine country and boasting breathtaking sunset views, this newly renovated bungalow offers the epitome of modern comfort and convenience. With 3 bedrooms, 2 bathrooms, and a host of contemporary features, this beautiful family home is the ideal blend of style and functionality. Step into luxury with smart technology integration, sleek quartz countertops, and a suite of newer 2020 fixtures including windows, doors, and appliances. Every detail is carefully crafted to elevate your living experience. Enjoy ample space for relaxation and entertainment with a fully finished basement, offering versatility and additional living areas for your family's needs. Experience peace of mind with a comprehensive 2020 upgrade, featuring a 200 amp service, updated wiring, plumbing, furnace, water heater, and ductwork. Efficiency and comfort are assured for years to come. Take advantage of stunning sunset views from your own backyard, providing the perfect backdrop for unforgettable moments with loved ones. Situated close to amenities, including the St. Catharines General Hospital, Brock University, and the renowned wineries and hiking trails of Niagara, this property offers both convenience and access to the best the region has to offer. Don't miss the opportunity to make this meticulously renovated bungalow your forever home. With its blend of modern luxury, thoughtful upgrades, and convenient location, it's the perfect setting for creating lasting memories with your family. Schedule a viewing today and discover the unmatched beauty and comfort that awaits you in this stunning property. (id:8999)
450 Elgin Street
Fergus, Ontario
The grandeur of this EXCLUSIVE ENCLAVE OF HOMES becomes evident the moment you pull onto Elgin Street - large lots featuring mature trees & manicured grounds frame beautiful homes. Upon arrival, the curb appeal of this 4 BEDROOM SIDE SPLIT with a massive driveway (capable of parking for 4 cars!) will capture your heart. Step inside, to an open concept layout, drenched in natural light pouring through massive windows, comprised of a custom designed kitchen (with stainless steel appliances, gas range, stone counters + an amazing centre island!) adjacent to a great room (with cozy fireplace) flowing seamlessly to the dining room which overlooks your own PRIVATE BACKYARD OASIS! Sliders lead to an amazing deck & hot tub with a spectacular view of your grounds & terrific storage shed (talk about a STAYCATION - and just think of the BACKYARD BBQs!) Back inside, we find an upper level with convenient laundry, full bathroom + 3 generous bedrooms. A lower level features yet another bedroom + another full bathroom! But wait, there's more...an attached garage, and full basement according tremendous potential! PLUS fabulous storage/crawl space under the stairs! A quick stroll to the SportsPlex, schools, shopping & all amenities, this really is the PERFECT HOME in the PERFECT LOCATION! So don't delay - make it yours today! (id:8999)
71 Forest Edge Trail
Kitchener, Ontario
Welcome to this beautifully upgraded home nestled in a serene, family-oriented neighbourhood. Boasting an array of amenities and thoughtful upgrades this property offers the perfect blend of style, comfort and functionality. As you enter, you'll be greeted by a stunning main floor renovation featuring front entry tile and elegant wainscoting, setting the tone for the homes sophisticated design. The powder room showcases a chic shiplap feature wall, while the newly renovated kitchen features new cabinets with pots and pans drawers, a walk-in pantry, and a custom range hood. The main floor boasts new hardwood flooring, fireplace w custom mantel and 9-foot ceilings with custom crown molding adding a touch of elegance to every corner. Enjoy seamless entertaining with the open concept layout on the main floor, while a separate upstairs family room provides the perfect retreat for relaxation. Pot lights illuminate the home throughout, enhancing the ambiance of each room. California shutters on floors one and two, providing privacy and style. Built-in audio speakers on the main and second floor elevate the entertainment experience. The primary bedroom offers his and her closets, a coffered ceiling, and pot lights. The second floor family room boasts new hardwood flooring, custom wainscoting, and a soaring 14-foot ceiling, with a covered porch off the front room providing shade and relaxation. Additional features include a main floor laundry room with storage closet and custom bench, a mudroom with custom storage cabinets, plenty of storage space in the garage mezzanine, and closet doors and hardware enhancements throughout the home. The fully finished basement offers versatility, with a gym or office, an extra bedroom, and a cheater ensuite. Situated on a wooded lot surrounded by nature, this home is located in close proximity to great schools, transit, Conestoga College, and a variety of amenities. Don't miss your chance to experience luxurious living in a prime location! (id:8999)
9828 Ski Road
Clifford, Ontario
Welcome to 9828 Ski Rd, Clifford—a stunning, eco-friendly retreat nestled on 2.44 acres of pure tranquility. Built in 2023, this A-frame gem features an elegant vinyl exterior and an expansive parking area for 8+ vehicles. Imagine living utility-free with solar power, high-efficiency appliances, and a 24k BTU heat pump with smart control! Step inside to find a custom white oak kitchen with Caesarstone quartz countertops, smart lighting throughout, and luxurious vinyl plank flooring. The main floor boasts a cozy living area, dining room, two bedrooms, and a 4pc bath. Ascend to the second floor to discover a serene loft, a lavish 5pc bath, and a primary suite. The over 1400 sq ft walkout basement, with a covered concrete patio, awaits your personal touch with roughed-in plumbing and in-floor heating. Revel in the peaceful privacy as you stroll along your private walking trail or relax on the 28’x14’ deck overlooking serene farm fields. This modern haven includes top-tier amenities like a UV water filter, water softener, Starlink Internet, CAT5 wiring, spray foam insulation, a WETT certified wood-burning stove, and an HRV system with HEPA filter. With oversized custom barn doors, Google Nest camera, and doorbell camera, this home is the perfect blend of innovation and nature. Welcome to your dream lifestyle! (id:8999)
108 Moore Avenue
Kitchener, Ontario
Beautifully updated midtown Gem is within walking distance of uptown Waterloo and downtown kitchener, Google, school of pharmacy and LRT. This artfully restored century home has a chef’s dream kitchen with spacious dining room perfect for entertaining. Wolf gas range with grill and barbeque, built in oven and convection microwave oven are the centre of this culinary dream. The pretty white cabinets and live edge granite counters and centre island are stunning features. The adjoining pantry has a Stainless steel full size fridge and freezer, extra pantry storage as well as a 2 pc bath outfitted with washer and dryer. Full size patio door leads to a garden oasis. Beautifully crafted landscaped yard offers a number of areas to enjoy the garden or relax for a nap in the hammock. The second floor has three generous bedrooms and updated bathroom with glassed shower and his and hers vanities. A surprise loft area could be a play room for the kids or a small office area. The fully finished basement is perfectly outfitted for use as a mortgage helper or Airbnb possibilities or use as a teenage refuge. This charming space has two exits. Private side door entrance or back walk up to rear yard. The detached garage provides lots of extra storage or use as a single car garage. Updates include, wiring, plumbing, furnace, roof, windows. Date of updates is available. The gorgeous landscaping is outfitted with irrigation system even for the potted plants. This unique home has a wonderful blend of character and modern convenience, all in a superb location. (id:8999)
625 Blackbridge Road Unit# 30
Cambridge, Ontario
PUBLIC OPEN HOUSE Sat. May 18. 2:00-4:00pm. Nature at your back step!! Gorgeous END UNIT, executive townhome backing onto tranquil Greenbelt. Attractive & tasteful exterior with stone/stucco accents. This home boast extensive carpet free living (except for stairs to lower level). Bright and open white kitchen with durable quartz counters, subway tile backsplash and stainless steel appliances. Great room feature wall has built-ins/shelving and electric fireplace. Grand oak staircase to 2nd floor featuring 3 spacious bedrooms, open den/office area and convenient 2nd floor laundry. Primary Bdrm with walk-in closet & en suite with glass shower. All countertops are either quartz or granite. Finished rec room with plenty of room for exercise space and TV nook, includes 3-piece bath with glass shower. Parking: 1 in garage and 1 on driveway. Short walk to walking trails to Guelph! This is an excellent opportunity for nature lovers & those who want to enjoy the care-free condo lifestyle. Excellent value, don’t miss this opportunity!! (id:8999)
251 Cranbrook Street
Kitchener, Ontario
Welcome to your oasis of luxury at 251 Cranbrook Street, where contemporary living combines seamlessly with comfort in the rapidly growing and family friendly Doon South neighbourhood in Kitchener. Step into a world of unparalleled elegance as you enter this multi-level masterpiece. The sleek design and meticulously crafted details are evident in every corner. As soon as you step through the front door, you will love the main floor layout with a natural gas fireplace with stone surround, high ceilings with crown mouldings and with the convenience of a powder room. As you make your way up to the second level, you will love the stylish kitchen, with elegant white cabinetry and backsplash, quartz countertops and a dedicated eating area. The kitchen walks out to the oversized and elevated deck with a fully fenced backyard where you will love enjoying the outdoors. The bedrooms are located on the upper two levels, with the primary suite on its very own level. The primary bedroom includes a walk in closet and a spacious ensuite with both tub and shower. On the upper level you will find two additional bedrooms, a full bathroom and the convenience of upstairs laundry. On the first lower level you will find a finished rec room, ideal for getting cozy to watch your favourite movie, series or the best in sports. The final level is perfect for additional storage, for a home gym or to be finished to your liking. Don't miss out on the opportunity to make 251 Cranbrook Street your very own, where luxury living awaits you at every turn! Book your private showing today! (id:8999)
14 Baird Avenue
Kitchener, Ontario
Welcome to 14 Baird Ave. - this semi-detached home with a garage is a beautifully maintained 3-bedroom, 2 bathroom home with almost 2,000 square feet of total living space. This property has all the features a discerning buyer would be looking for in todays market, including a modern and spacious open concept kitchen, bright and airy living room with large windows that flood the space with natural light, a large primary suite with custom closets, and a four-piece bathroom featuring a soaking tub and separate shower. The newly renovated rec room provides additional space and a separate entrance from the garage. Step out onto a beautifully landscaped backyard with a tiered deck and mature trees, ideal for entertaining or relaxing. Book your private viewing today! (id:8999)
GET AN AWARD WINNING AGENT

Local Expertise
Approachable
Sharp As A Tack
- Five decades in Waterloo Region.
- Knows all the neighbourhoods.
- Down to earth and easy to get along with.
- Professional and meticulous.
- Sweats the details so you don’t have to.




