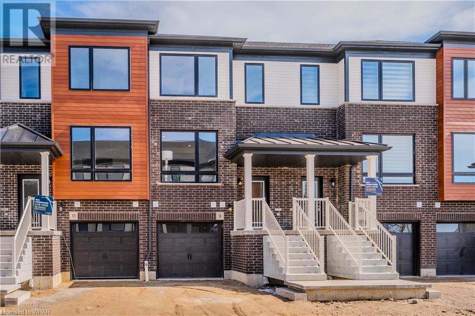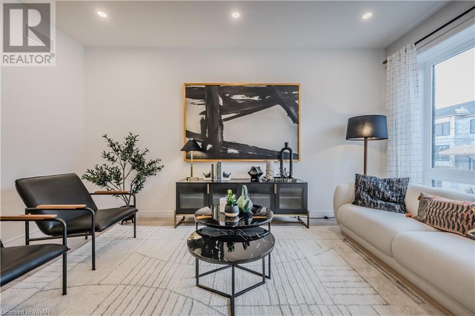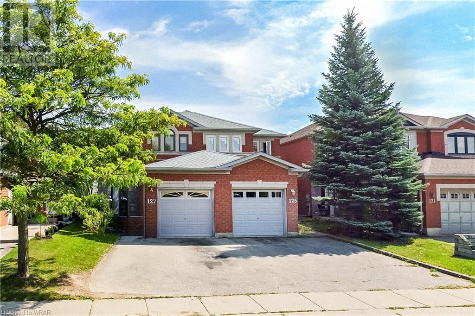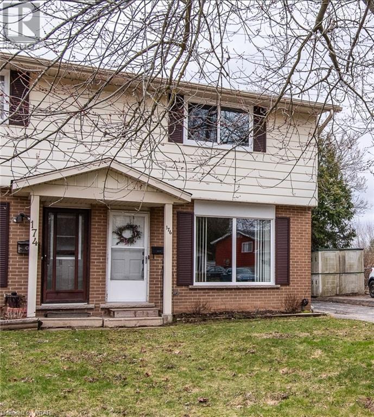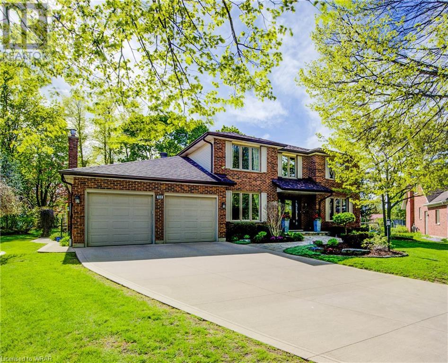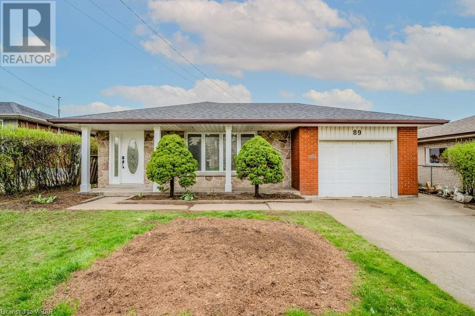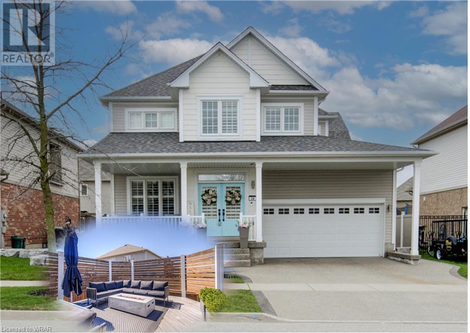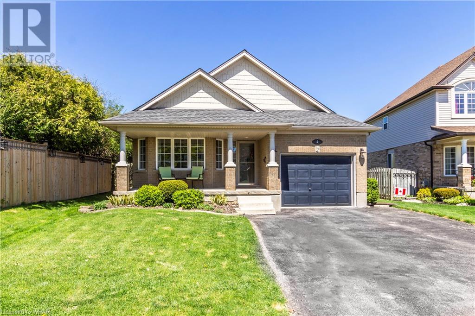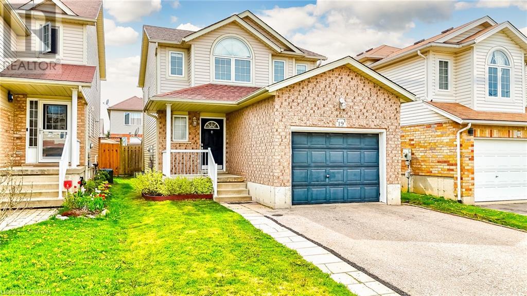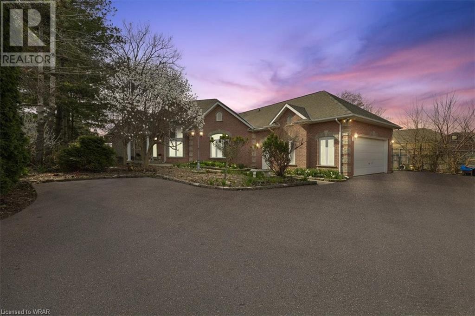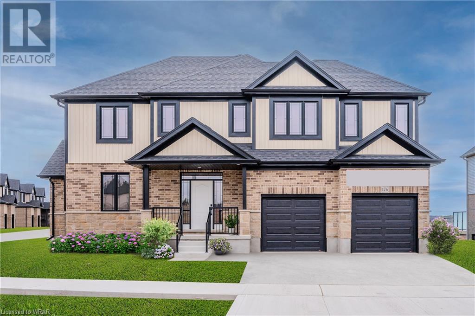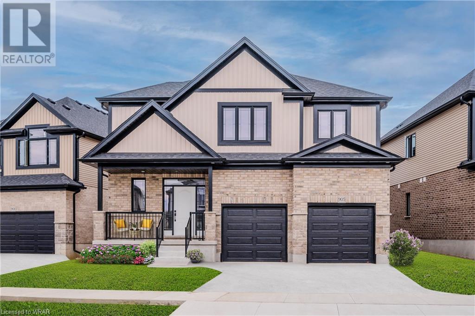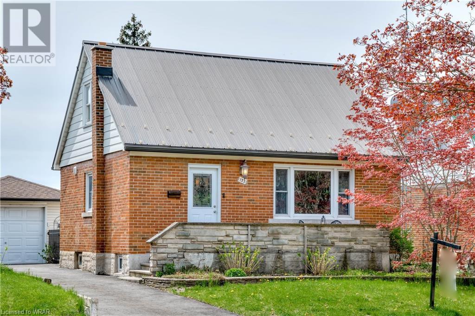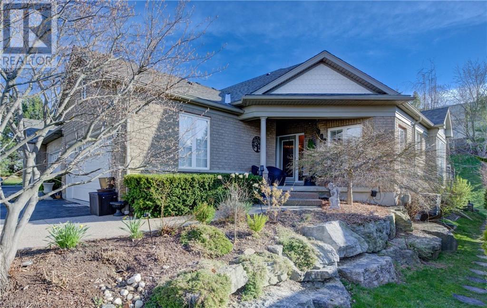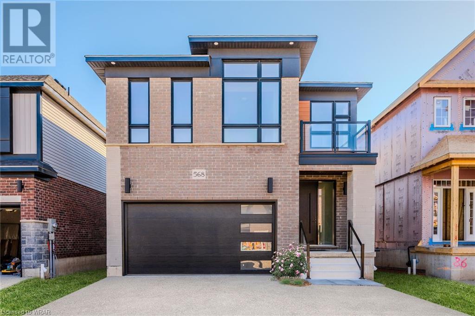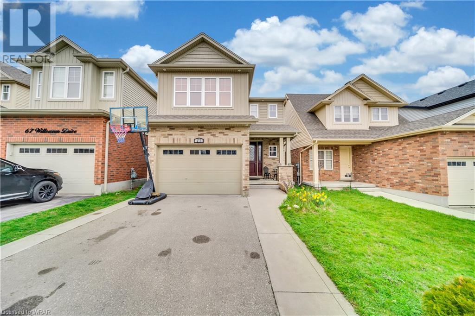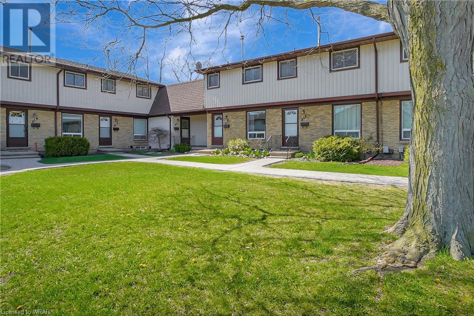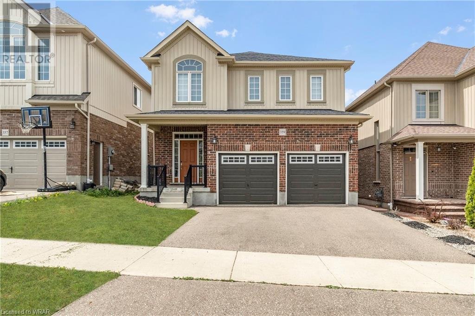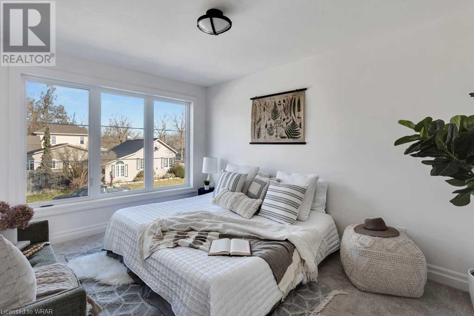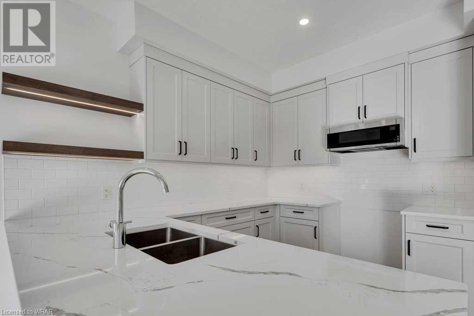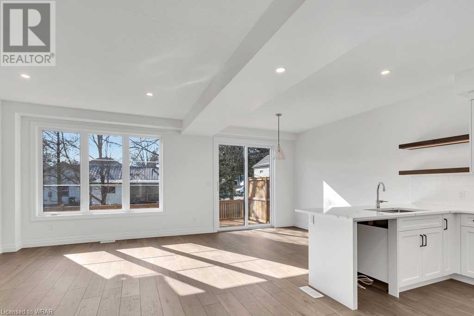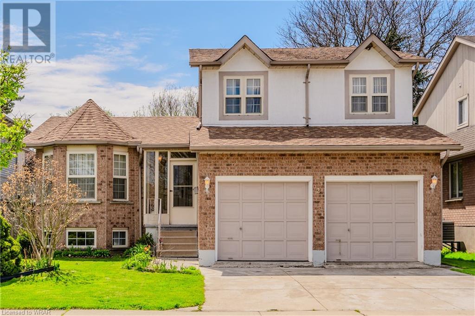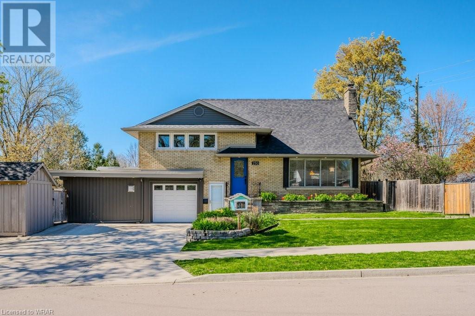Open Houses
LOADING
9 Sora Lane
Guelph, Ontario
BRAND NEW 2 STOREY CONTEMPORARY TOWNHOME WITH FINISHED BASEMENT!! Welcome to 9 Sora Lane at Sora at the Glade. As you step into this 3 bedroom, 3.5 bath townhome you will greeted by a bright foyer leading to the living room on the main floor and into the fully finished basement. Large windows in the living room provide lots of natural light while the wide hallways and soaring 9ft ceilings throughout the main level help to create an open feeling as you move into the open-concept kitchen and breakfast room. On the second floor, you will find a large master suite, featuring a walk-in closet and private 4-piece ensuite. 2 additional generously sized bedrooms and a 4-piece bathroom can also be found on this floor. Finally, you'll find a fully finished walk-out basement with another 4-piece bath! With parks, trails, and shopping all nearby, this home is one you simply cannot miss. Great incentives currently being offered including no development charges, no additional fees and a low deposit structure! **Photos of model home** (id:8999)
8 Sora Lane
Guelph, Ontario
BRAND NEW 2 STOREY CONTEMPORARY TOWNHOME WITH FINISHED BASEMENT!! Welcome to 8 Sora Lane at Sora at the Glade. As you step into this 3 bedroom, 3.5 bath townhome you will greeted by a bright foyer leading to the living room on the main floor and into the fully finished basement. Large windows in the living room provide lots of natural light while the wide hallways and soaring 9ft ceilings throughout the main level help to create an open feeling as you move into the open-concept kitchen and breakfast room. On the second floor, you will find a large master suite, featuring a walk-in closet and private 4-piece ensuite. 2 additional generously sized bedrooms and a 4-piece bathroom can also be found on this floor. Finally, you'll find a fully finished walk-out basement with another 4-piece bath! With parks, trails, and shopping all nearby, this home is one you simply cannot miss. Great incentives currently being offered including no development charges, no additional fees and a low deposit structure! Call today to book your private viewing! **Photos of model home** (id:8999)
125 Essex Point Drive
Cambridge, Ontario
Well maintained 3+1 Bedroom Semi Detached. No Condo Fees!! Located on a lovely street, Good sized bedrooms. A washroom on every floor! Parquet Hardwood in the living room and sliders from dinette to rear yard. Fully fenced. 1+3 Parking space. Furnace and air (2019) Roof(2012) Windows (2022) Close to walking trails, shopping and highway access. (id:8999)
176 Pinedale Drive
Kitchener, Ontario
Discover your dream home at 176 Pinedale Drive, a beautifully updated residence nestled in a great location in Kitchener, Ontario. This charming house offers a seamless integration of comfort, style, and convenience, making it an ideal haven for a wide array of homebuyers. Boasting three cozy bedrooms and two bathrooms, this property has been extensively updated and promises ample space for relaxation and rejuvenation. The heart of the home features a newly renovated kitchen, complete with stunning quartz countertops and quality appliances that are included to ensure a hassle-free move. The new windows ( 2024)fill the space with natural light, highlighting the fresh flooring and chic Decora outlets and switches, creating an inviting atmosphere throughout. New forced air gas furnace and central air conditioning - March/2024. Designed with your convenience in mind, the lower level of this house expands your living space, featuring an office/den and a three-piece bathroom—perfect for remote work or an additional entertainment area. Numerous pot lights and some new flooring enhance the modern feel of the home. One of the most captivating features of this property is its fenced backyard that backs onto inviting green space, offering privacy and a picturesque setting for outdoor activities or simply enjoying nature's tranquility. This home doesn’t just provide a beautiful living space; its location in a friendly neighborhood near schools, shopping, expressways, and most amenities ensures that everything you need is within easy reach. The exterior boasts aluminum soffits, fascia, and eaves, reflecting the quality and care that have gone into maintaining this property. Experience the blend of modern updates and unbeatable location at 176 Pinedale Drive, where every detail has been considered for your comfort and convenience. Welcome to your new home, where life’s moments await. (id:8999)
460 Drake Circle
Waterloo, Ontario
Experience LUXURIOUS LIVING in this exquisite Upper Beechwood brick home on a sprawling pie shaped lot on a quiet cul de sac. Boasting four large bedrooms, four bathrooms, an office, and high end finishes throughout, this residence is a haven of sophistication and custom finishes. Entertain in style in the expansive dining room and two family rooms, or retreat to the finished basement complete with a sauna and wet bar area. This estate features its own private oasis, landscaped backyard with a large composite deck, perfect for al fresco dining and entertaining (with gas hook up for the bbq). The concrete driveway leads to a double car garage, while the manicured walkway and porch enhance the home's curb appeal. Inside, discover a chef's dream kitchen with custom cabinetry, granite countertops, and an induction oven. Bavarian windows flood the space with natural light, creating a warm and inviting atmosphere. Cozy up by one of two gas fireplaces—adding charm and elegance to the home. The primary bedroom incudes a 5 piece ensuite with soaker tub and large walk in closet, while the laundry room features custom cabinetry for added convenience. This executive home is located in a coveted area where residents have access to a community inground pool, incredible amenities and a place to raise a family. Welcome to 460 Drake Circle. (id:8999)
89 Kenora Avenue
Hamilton, Ontario
Experience the perfect blend of comfort and convenience in this stunningly renovated home, essentially brand new and located just minutes from Lincoln Alexander Pkwy and the QEW. Situated in a safe, family-friendly neighbourhood opposite Eastgate Square, this property offers easy access to shops, restaurants, and amenities. Boasting luxury details throughout the home, it features brand new engineered hardwood floors, potlights throughout the home, sleek quartz countertops, and top-of-the-line finishes in the kitchen and bathroom. Complete with new appliances, windows, roof, furnace, air conditioning, washer and dryer all in 2024, this move-in ready home ensures a worry-free lifestyle for years to come. This elegant home is an ideal retreat for relaxing after a long day’s work. The open floor plan and spacious backyard are perfect for hosting gatherings and creating memorable family moments. Don’t miss out on this hidden gem, it definitely will not last long. (id:8999)
34 Norwich Road W
Breslau, Ontario
Welcome to Owner's Pride, A Luxury Living at 34 Norwich Rd, Breslau- A haven of modern comfort and elegance nestled in the prestigious location of Breslau. This meticulously maintained 4-bedroom 2.5 bath home boasts a captivating Landscape curb appeal with Armour Stone, a 3-car Tandem Heated Garage and a charming Aggregate driveway, walkway and inviting front porch to the double door entrance, A grand foyer welcome you a seamless blend of sophistication and functionality, where luxury exudes elegance in every corner of this meticulously kept home, featuring a spacious foyer, adorned with 9ft ceilings, stylish light fixtures and pristine dark hardwood floors seamlessly connects the living room, dining area, and Chef's kitchen, Complete with SS appliances, granite countertops, and a central island perfect for entertaining. Moving upstairs, you will find 4 bedrooms. Retreat to the luxurious huge Primary bedroom with his and hers walk in closets and a spa like ensuite and stading shower. The second level comes with Engineered Hardwood throughout; enjoy the convenience of the flexible upstairs Laundry/Office space and additional living space in the basement with another option for Laundry. Outside, the fenced backyard beckons with a Tiger wood deck, stamped concrete patio, and private area for relaxation with Family. Proximity to Breslau Memorial Park & all amenities, and access to the 401, Kitchener, Waterloo, Cambridge, Guelph & Regional Airport. Schedule your showing today and experience unparalleled beauty in your comfort zone. (id:8999)
4 Adler Drive
Cambridge, Ontario
Beds, Baths & Beyond! This fabulous 4 bed 2 bath Briardale Model w/walkout backs onto Hespeler Optomist Park w/2300 sqft of fin. space on a 46 x 119 pool sized lot! Located in desirable Hespeler & min. to the 401 corridor & amenities. This handsome home lives more like a bungaloft & features landscaped gardens, covered porch w/storm door, dbl. asphalt drive & oversized single gar. w/inside entry. The backyard is a private getaway w/wraparound oversized deck, 14 x 16 interlock stone patio w/10 x 12 Gazebo, perennial gardens & shrubs abound the f/yd. w/7 x 8 shed (2017) perfect for entertaining! Inside be greeted w/vaulted ceiling, scraped hardwood floors (2018), updated Kitchen w/granite counters, new s.s. gas stove, dishwasher & microrange, w/pendant lighting, subway tile backsplash, wine rack, sit up breakfast bar & sep dining room w/sliders to side deck overlooking the great room w/laminate flooring, 4th bed w/oversized window & updated full 4 pc bath! The hardwood staircase takes you to the 2nd floor to your large primary bed w/dbl closets, good size 2nd-3rd beds & jaw dropping freshly renovated lux. bath w/walk-in glass shower floor to ceiling tiled wall w/dbl sinks! The 4th level is fully fin & just renovated w/pot lighting, new laminate floors 2023 & access to your own sep gym/office! Plus your oversized cold room & large laundry/utility room w/tub & window giving you natural lighting! Incl. S.S. Appliances & Washer & Dryer. Other notables… Furnace 2017, HWT & Water Softener Owned (Both 2016), Roof 2015 Backyard is Pre-wired for Hot-Tub & Pool, Left Side Fence replaced 2021 & New Gate right Side. Stones throw away from local schools, walking paths, parks & playgrounds you’ll be hard pressed to find a better blueprint of a backsplit w/in-law potential in Upper Townline Estates! Discover why so many Hollywood stars & producers choose Cambridge w/all its splendor & charm as a top filming destination! Easy commute to Kitchener/Waterloo, Guelph, Milton & beyond! (id:8999)
19 Cannes Street
Kitchener, Ontario
Welcome to 19 Cannes St, nestled in the highly coveted area of Huron Park in Kitchener. This charming property presents an ideal opportunity for first-time homebuyers, savvy investors, or those looking to downsize without compromising on comfort or style. As you enter, you're greeted by a welcoming foyer adorned with laminate flooring installed in 2021, A convenient 2pc powder room with a tasteful accent wall. The main level boasts a contemporary open-concept layout & freshly installed light fixtures. The updated kitchen features SS Appliances, a stylish backsplash, ample cabinetry & a sunny window overlooking the backyard. Adjacent is the dining area, perfect for enjoying meals with loved ones, while the spacious living room beckons with its wall of windows, offering abundant natural light. Ascending to the upper level, you'll find 3 generously sized bedrooms, including the master bedroom complete with his/her closets. The shared 4pc bathroom is well-appointed with a tiled shower-tub combo & a convenient closet for storage. The fully finished basement adds valuable living space, boasting a sprawling recreation room ideal for entertaining or relaxation. A newly renovated 3pc bathroom with a modern vanity, laundry facilities &le storage complete this level. Outside, the backyard oasis awaits, featuring a fully fenced yard, a sprawling deck with built-in seating, a convenient storage shed & ample space for landscaping or outdoor gatherings. Whether you're hosting parties, BBQs, or simply unwinding after a long day, this outdoor retreat offers endless possibilities for enjoyment. Conveniently situated in Huron Park, this property is surrounded by top-notch schools, renowned parks, trails & easy access to the expressway & Highway 401. With plenty of shopping options nearby, this home offers the perfect blend of convenience. In excellent condition and move-in ready, this house is truly a must-see. Don't miss out on the opportunity to make this your dream home! (id:8999)
107 Westra Drive Unit# 58
Guelph, Ontario
For more info on this property, please click the Brochure button below. Welcome to this gorgeous Condo Townhouse end unit in the serene West Willow Woods neighborhood of Guelph. This 4 year old townhouse boasts 1,850 square feet of living space with many features you will be sure to love! The ground floor includes two closets, a rec room, utility room and a laundry closet. There is also an entrance into the single car garage. The main floor has a large open concept kitchen, breakfast and living/dining room areas featuring hardwood flooring, quartz countertops, and beautiful oak finished cupboards. The space also features a 2-piece washroom, 5 windows, and a sliding glass door that leads to a covered balcony. On the second floor you will find the two bedrooms, both with hardwood floors and both boasting 4-piece ensuite bathrooms. The large primary bedroom also features a large walk-in closet and yet another sliding glass door and balcony. The second bedroom has a large double door closet and two windows with beautiful west looking views. Up on the top floor, first there is an ideal space for an office or reading area. Continue around the corner and out the door where you will find a 140 square foot roof top terrace with two open sides that give you the best south & west facing views in the entire complex. Upgrades include $4,000 in elegant rechargeable power shades (with remotes) on all windows and sliding doors, $7,000 in quartz countertops, $9,000 in hardwood floors on the main and second floors, $2,500 in ceramic flooring in the rec room and terrace hallway, and $2,700 in ceramic wall tile in both ensuite bathrooms. Beautifully maintained one of a kind! (id:8999)
5715 Magnolia Drive
Niagara Falls, Ontario
Welcome to your dream home at 5715 Magnolia Drive, located in the serene and picturesque neighborhood of Niagara Falls. This luxurious residence is meticulously crafted to offer an unparalleled living experience spread across a spacious layout that includes 3 bedrooms and 2.5 bathrooms. Step into the expansive foyer that sets a welcoming tone with its high ceilings and elegant finishes. Enjoy the spacious living room, perfect for entertaining with its large windows flooding the space with natural light and offering views of the lush surroundings. The eat in Kitchen and formal dining room give plenty of space for large family gatherings. The master bedroom is a true retreat, featuring a walk-in closet and an en-suite bathroom with a soaking tub, separate shower, and dual vanities. Two more well-appointed bedrooms provide ample space for family and guests, each served by a full, beautifully designed bathroom. This gorgeous lot is planted with fruit trees, gardens and permaculture to allow you to feed the family right in the back yard! With a fully built chicken coop and greenhouse you are all set to be self sufficent. Located in a highly desirable area of Niagara Falls, 5715 Magnolia Drive is conveniently close to top-rated schools, shopping centers, and fine dining, with easy access to main roads and public transportation. Enjoy the balance of a peaceful residential neighborhood with the convenience of urban living. This property is a must-see for those seeking a sophisticated and comfortable lifestyle in one of the most sought-after areas. Schedule your viewing today and come see what makes 5715 Magnolia Drive the perfect place to call home. (id:8999)
176 Otterbein Road
Kitchener, Ontario
***OPEN HOUSE SATURDAY & SUNDAY 2-4PM**CUSTOM DESIGNER SPEC HOUSE MOVE IN READY FRONTAGE 107' FEET! Elegant and spacious, this home is the perfect space for your growing family! Decorative stone skirt and grand foyer give this home tremendous buyer appeal. Convenient MAIN FLOOR OFFICE is the ideal space for the busy professional. Large family room with an accent ceiling lends itself to the family's hangout spot for movie night! Spacious eat in kitchen with large window, QUARTZ COUNTERTOP and BACKSPLASH, large island and designer upgraded cabinetry. 6 FOOT PATIO SLIDERS in the breakfast nook, the best spot to enjoy your morning coffee. MUDROOM off of the garage for the added bonus. 9 FOOT CEILINGS and carpet free ticks all the boxes on the main floor. UPPER LEVEL with MASSIVE PRIMARY BEDROOM,walkin closet and 5 PC LUXURY SPA ENSUITE. UPPER LEVEL LAUNDRY ROOM with HUGE linen closet for ease of use additional 3 great sized bedrooms with large closet space. ALL BATHROOMS WITH QUARTZ Book your viewing today! Close to shops, schools, parks, greenspace, trails plus MORE! * CONTACT NOW FOR FLOOR PLAN, SPRING PROMOTION WHICH INCLUDES $25,000 IN FREE UPGRADES! (id:8999)
905 Dunnigan Court
Kitchener, Ontario
***OPEN HOUSE SATURDAY & SUNDAY 2-4***IMMEDIATE POSSESSION/MOVE IN NOW **EAST FACING! 5 BEDROOMS + OFFICE , 3 FULL BATHS PLUS POWDER ROOM***COURT LOCATION, PRIME 52' X 108' DEEP LOT ON CHILD SAFE COURT. MOVE IN READY!**SANDRA SPRINGS! KITCHENER'S NEWEST FAMILY SUBDIVISION. Over 2600 square feet! Don't miss this exquisite custom built home by Award Winning Builder Brexon Homes. Modern open concept layout perfect for your growing family. Featuring; 9 foot ceilings on main floor, main floor office or formal dining room, convenient sunken laundry/mudroom off of garage, spacious kitchen with custom island breakfast bar overhang, 36'' upper cabinets, crown molding and under cabinet lighting. QUARTZ countertops for added touch! Massive primary bedroom features large walk-in closets, spacious luxury en suite with walk-in shower and deep soaker tub. Kids bedrooms are great sizes, 2 FULL bathrooms for ease of use on those busy mornings! Modern finishing touches throughout. The 5th bedroom is perfect for kids play area or inlaw space** CONTACT NOW FOR FLOOR ADDITIONAL PLANS & PROMOTION WHICH INCLUDES $25,000 IN FREE UPGRADES! ONLY A FEW LOTS LEFT! CONTACT L/A FOR FLOOR PLANS, SITE MAP, PROMO*PHOTOS ARE VIRTUALLY STAGED (id:8999)
133 Mausser Avenue
Kitchener, Ontario
Welcome to your dream home! Nestled in a great family-friendly neighborhood, this charming property boasts a detached garage and a newly paved driveway, providing ample parking space. Step inside to discover a beautifully renovated kitchen featuring brand new stainless steel appliances, including a convection oven with an air fryer – perfect for culinary enthusiasts! With three spacious bedrooms and two updated bathrooms, comfort and convenience await. The finished basement offers additional living space, ideal for entertainment or relaxation. Outside, enjoy the tranquility of a fenced-in backyard adorned with delightful perennials, including vibrant tulips and soothing lavender, blooming anew each spring. Don't miss the opportunity to make this your forever home – schedule a showing today! (id:8999)
803 Creekside Drive
Waterloo, Ontario
A highly sought-after neighborhood, this 3+ bedroom end unit, carpet-free FREEHOLD residence boasts an array of features that cater to comfort, convenience, and a touch of luxury. Bedrooms are thoughtfully designed, each spacious and inviting catering to families or retirement. The master suite is a true retreat, complete with an ensuite bathroom (2021) and walk-in closet space. An additional room in the basement serves as a dedicated office space, ideal for those who work from home or require a quiet study area. The exterior of the home is just as impressive as the interior, roof completed 2022, featuring a long, professionally landscaped front lawn and backyard. For the environmentally conscious and tech-savvy, the double car garage is wired for 220V EV charging (2023). This home has been meticulously maintained and well cared for, evident in both its aesthetic appeal and structural integrity with professional weekly cleaning. With no condo fees, this property not only represents a luxurious living space but also offers great value and efficiency. This exceptional home is a rare find in a prime location, combining modern amenities, a quiet street, many nearby schools, and the convenience of urban living. Whether you’re entertaining guests, working from your home office, or enjoying a quiet evening, this property meets all. This home has undergone some upgrades such as hardwood stairs and wrought iron staircases (2017), and large evergreens and maple trees line in the backyard. This home is truly a must see, book your private viewing today! (id:8999)
568 Balsam Poplar Street
Waterloo, Ontario
***OPEN HOUSE SATURDAY & SUNDAY 2-4 PM***BRAND NEW MOVE IN READY, fully loaded with UPGRADES, WALKOUT BASEMENT! All rough ins installed for INLAW SET UP in the basement. Don't miss this executive home boasting nearly 2500 SQUARE FEET! Features include; 9 foot ceilings on the main floor and second floor, hardwood flooring in a huge family room, QUARTZ countertops in the kitchen with island and breakfast bar seating. Main floor laundry room and mudroom area. Pot Lights throughout! Upper level features ALL 4 BEDROOMS WITH ENSUITE PRIVILEGE! Primary with a huge walk in closet and private balcony access. Luxury ensuite with soaker tub, party sized shower and double sinks. Additional 3 bedrooms are good sizes with their own bathrooms. LOWER LEVEL WALKOUT BASEMENT perfect for in law set up. Double door walkout to backyard and 3 HUGE WINDOWS. Rough in for laundry and sink/ kitchenette area. This space also lends itself to a huge future rec room for your growing family! Steps to direct U OF W BUS line, Costco, shops, restaurants, Ira Needles and steps to schools, parks and trails. Photos are virtually staged (id:8999)
71 Willowrun Drive
Kitchener, Ontario
Welcome to 71 Willowrun drive Kitchener. A beautiful and an immaculate detached home with 2,706 sq.ft. of living space, 4 bed, 3.5 bath, fully finished basement with extended driveway in the most desirable Grand River South area of Kitchener. Entering through the covered porch perfect for the enjoying your morning or evening tea or coffee, to the main floor featuring foyer leading to an open concept kitchen with S/S appliances, extended kitchen cabinets for the plenty of storage, backsplash and a breakfast bar. Additionally, it features a spacious living room with big windows allowing abundance of light during the day, a dining room and a powder room. A sliding door opens to the backyard with wooden deck for your family's outdoor summer enjoyment. Freshly painted main floor & led light throughout the main floor. Second floor boasts a master bedroom with 4pc ensuite bathroom and a huge walk-in closet. 3 other good sized bedrooms with 4 pc bathroom and decent size closets. Fully finished , carpet free basement with a huge rec room and 3 pc bathroom. Laundry in the basement. Located in a sought-after area, this home is at 2 min Walk to future Catholic High School, provides convenient access to other top schools, scenic trails, the Grand River, Chicopee ski hill, and major highways like the 401, making all amenities easily reachable. Take advantage of the opportunity to call this lovely property your own and enjoy the peaceful lifestyle it presents. (id:8999)
210 Glamis Road Unit# 23
Cambridge, Ontario
OPEN HOUSES SATURDAY & SUNDAY 2-4 Discover this beautifully updated two-storey townhouse condo, nestled in a charming family neighbourhood. The main floor boasts a completely renovated kitchen equipped with new stainless steel appliances, including a stove, refrigerator, and dishwasher. Aesthetic upgrades like quartz countertops and a stylish backsplash add a touch of elegance, complemented by new vinyl flooring that extends into the foyer. The adjacent dinette provides ample space for family meals and gatherings. This home now features stunning new hardwood floors throughout the main and upper levels, enhancing its warm and inviting atmosphere. Ascend to the second floor where you'll find three cozy bedrooms and a fully updated main bathroom featuring a new bathtub, vanity with quartz countertop, and fresh vinyl flooring. The basement has been transformed into a versatile rec room, perfect for entertainment or relaxation, complete with a new laminate floor and an electric fireplace. This level also includes an updated 2-piece bathroom and a functional laundry room with plenty of storage. Additional upgrades throughout the home include new interior doors, baseboards, window casings, and neutral-tone fresh paint. Upgraded lighting fixtures and pot lights in the family room and basement create a modern and bright space. Practical upgrades haven't been overlooked – the HVAC system was installed in 2018, ensuring efficient heating and cooling. Utility costs remain low, and water is included in the condo fees, adding extra value. This home is not just renovated but reimagined for contemporary living. Ready for you to move in and enjoy! (id:8999)
359 Beechdrops Drive
Waterloo, Ontario
Welcome to 359 Beechdrops Dr! This is your dream home in a vibrant family-friendly neighbourhood! This home boasts 4 beds, 3.5 baths, it's beautifully maintained, move in ready, with abundant square footage and lots of amenities nearby including shopping, a movie theatre, gyms, Costco, and not to forget - a top rated school just a 5 minute walk away! With its unbeatable combination of size, comfort, and location, this home is an absolute must see in person! Schedule your showing today and discover the perfect place to call home! (id:8999)
3b Balsam Street
Innerkip, Ontario
PUBLIC OPEN HOUSES EVERY SATURDAY & SUNDAY 2:00PM-4:00PM. Welcome to the Village Towns on Balsam- where spacious living meets modern convenience! Offering the perfect blend of comfort and style in a freehold townhome. No condo fees! Step inside to the main floor and be greeted by 9' ceilings, an open concept kitchen, dining, and great room, along with sleek laminate flooring. White subway tiled backsplash is included in the kitchen! Need to freshen up? Enjoy the convenience of a 2-piece powder room on the main floor. Upstairs you'll find 3 total bedrooms, a 4-piece bath, and a handy laundry room. The primary bedroom boasts ample space, complete with a large walk-in closet for all your storage needs. And don't forget the luxurious 5-piece ensuite featuring a stunning glass & tile shower. But that's not all - we've thought of everything for you! Your new home includes a pressure treated deck for outdoor relaxation, A/C to keep you cool during hot summer days, and a finished asphalt driveway for easy parking. Plus, we've got you covered with hard surface countertops included throughout. Located minutes to Woodstock, as well as easy access to the 401 & 403 for commuters. Close proximity to Toyota, community center, golf course, restaurants, schools, churches, parks and trails. New build property taxes to be assessed. (id:8999)
3c Balsam Street
Innerkip, Ontario
PUBLIC OPEN HOUSES EVERY SATURDAY & SUNDAY 2:00PM-4:00PM. Welcome to the Village Towns on Balsam- where spacious living meets modern convenience! Offering the perfect blend of comfort and style in a freehold townhome. No condo fees! Step inside to the main floor and be greeted by 9' ceilings, an open concept kitchen, dining, and great room, along with sleek laminate flooring. White subway tiled backsplash is included in the kitchen! Need to freshen up? Enjoy the convenience of a 2-piece powder room on the main floor. Upstairs you'll find 3 total bedrooms, a 4-piece bath, and a handy laundry room. The primary bedroom boasts ample space, complete with a large walk-in closet for all your storage needs. And don't forget the luxurious 5-piece ensuite featuring a stunning glass & tile shower. But that's not all - we've thought of everything for you! Your new home includes a pressure treated deck for outdoor relaxation, A/C to keep you cool during hot summer days, and a finished asphalt driveway for easy parking. Plus, we've got you covered with hard surface countertops included throughout. Located minutes to Woodstock, as well as easy access to the 401 & 403 for commuters. Close proximity to Toyota, community center, golf course, restaurants, schools, churches, parks and trails. New build property taxes to be assessed. (id:8999)
3d Balsam Street
Innerkip, Ontario
PUBLIC OPEN HOUSES EVERY SATURDAY & SUNDAY 2:00PM-4:00PM. Welcome to the Village Towns on Balsam- where spacious living meets modern convenience! Offering the perfect blend of comfort and style in a freehold townhome. No condo fees! Step inside to the main floor and be greeted by 9' ceilings, an open concept kitchen, dining, and great room, along with sleek laminate flooring. White subway tiled backsplash is included in the kitchen! Need to freshen up? Enjoy the convenience of a 2-piece powder room on the main floor. Upstairs you'll find 3 total bedrooms, a 4-piece bath, and a handy laundry room. The primary bedroom boasts ample space, complete with a large walk-in closet for all your storage needs. And don't forget the luxurious 5-piece ensuite featuring a stunning glass & tile shower. But that's not all - we've thought of everything for you! Your new home includes a pressure treated deck for outdoor relaxation, A/C to keep you cool during hot summer days, and a finished asphalt driveway for easy parking. Plus, we've got you covered with hard surface countertops included throughout. Located minutes to Woodstock, as well as easy access to the 401 & 403 for commuters. Close proximity to Toyota, community center, golf course, restaurants, schools, churches, parks and trails. New build property taxes to be assessed. (id:8999)
122 Forfar Avenue
Kitchener, Ontario
NESTLED IN THE HEART OF THE HERITAGE PARK/ROSEMOUNT neighborhood of Kitchener, sits this 3 bedroom side split home that has been lovingly cared for by the same family since it was built, and now it’s ready to welcome its next family. Stepping through the front door, you're immediately greeted by the WARM EMBRACE OF THE FORMAL LIVING AND DINING ROOMS, adorned with parquet hardwood flooring. Follow through to the heart of the home, the kitchen and dinette area. Whether you're whipping up a culinary masterpiece or enjoying a cozy family breakfast, this space EXUDES FUNCTIONALITY AND CHARM. DESCEND A FEW STEPS INTO THE spacious family room, where you can relax and unwind. With garden patio doors leading to the rear yard, it’s the perfect spot for INDOOR-OUTDOOR LIVING and making memories with loved ones. The upper level features 3 spacious bedrooms, a family 4 piece bathroom, plus the primary bedroom offers its own ensuite bathroom. VENTURE DOWN TO THE LOWER LEVEL, where you'll discover a finished rec room and full 3 piece bathroom and an abundance of storage options. THIS HOME OFFERS THE PERFECT BLEND OF COMFORT & CONVENIENCE. Just around the corner from the many shopping and restaurant amenities that Victoria Street North has to offer, as well as close proximity to highway 7 & 85 North. Don't miss your chance to make this house your home sweet home. (id:8999)
250 Royal Street
Waterloo, Ontario
Welcome to 250 Royal Street. This gorgeous multilevel home, located within walking distance of Uptown Waterloo, is truly a unique property. The home features 3 bedrooms and 3 bathrooms, all updated thoughtfully throughout. As you enter, you will find yourself in an open concept living area with a stone fireplace and beautiful window walls that allow natural light to seep in and overlooks one of two private backyard spaces. Just off of this space is the kitchen/dining room with feature wallpaper and lighting. The kitchen has been updated with top-of-the-line built-in stainless appliances and ample cabinetry space. Up just a few stairs, you'll discover two sizable bedrooms, both with large windows and great closet space. Shared between these bedrooms is an eclectic 70s-themed bathroom, updated with modern finishes. Venture up a few more steps to find the primary suite, a charming room with a large window overlooking the backyard tree lines. In the lower levels of the home, you'll find a stunning sunroom with a complete window wall overlooking the pool and what can only be described as an oasis. This room is the perfect place to cozy up in front of the fireplace or gaze out at your pool. The backyard is an entertainer's dream, complete with an indoor-outdoor tiki bar, top-of-the-line hot tub, and in-ground pool, providing the ideal setting for relaxing in the summer or winter weather. Back inside, off of the sunroom, go down four more steps to a secondary living space accompanied by another 3-piece bath, currently set up as a movie room but perfect for a home office, kids' toy room, or additional bedroom. You do not want to miss this opportunity! (id:8999)
GET AN AWARD WINNING AGENT

Local Expertise
Approachable
Sharp As A Tack
- Five decades in Waterloo Region.
- Knows all the neighbourhoods.
- Down to earth and easy to get along with.
- Professional and meticulous.
- Sweats the details so you don’t have to.




