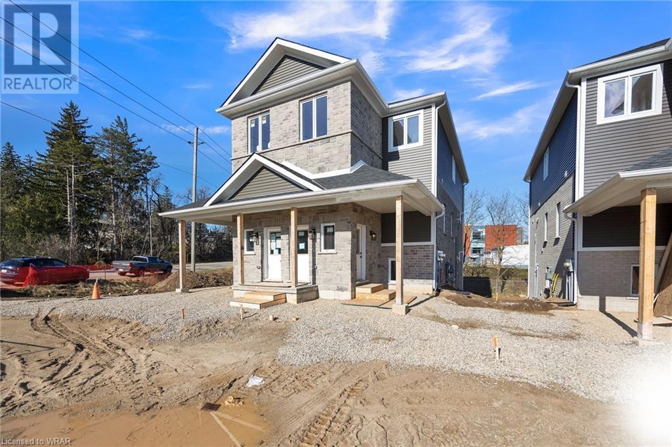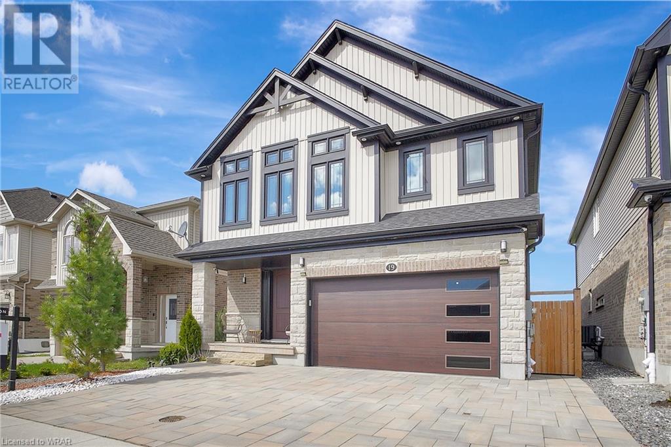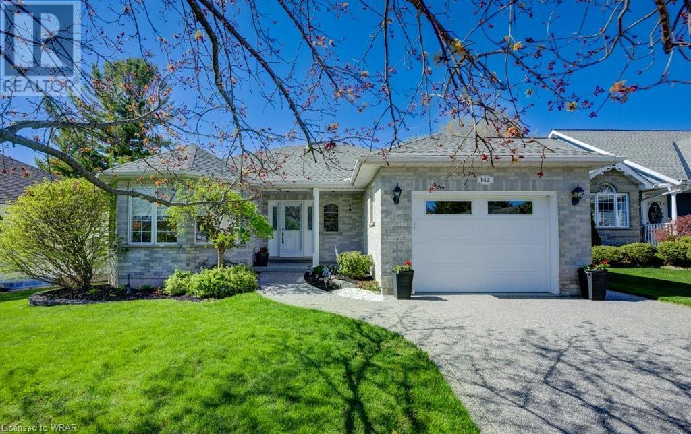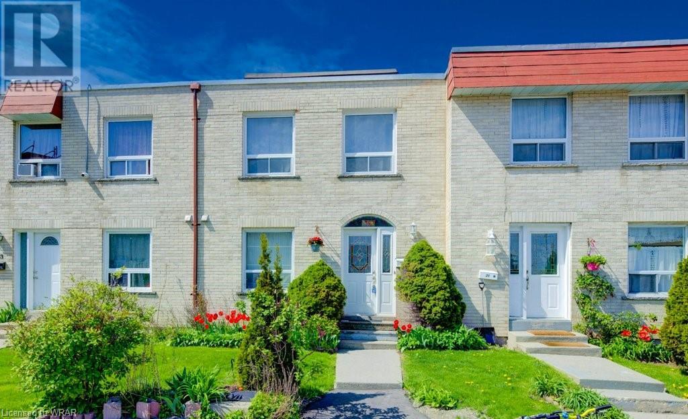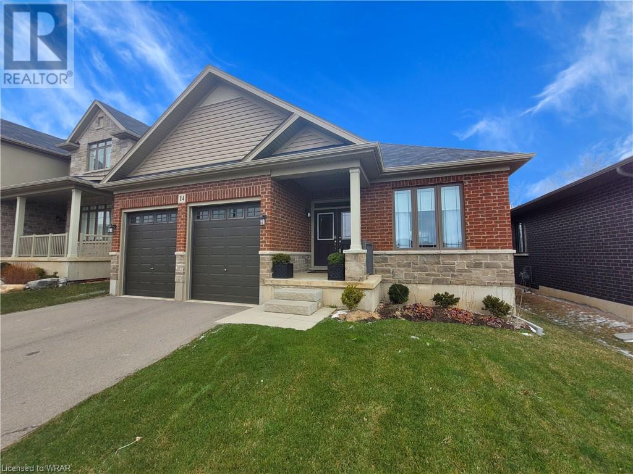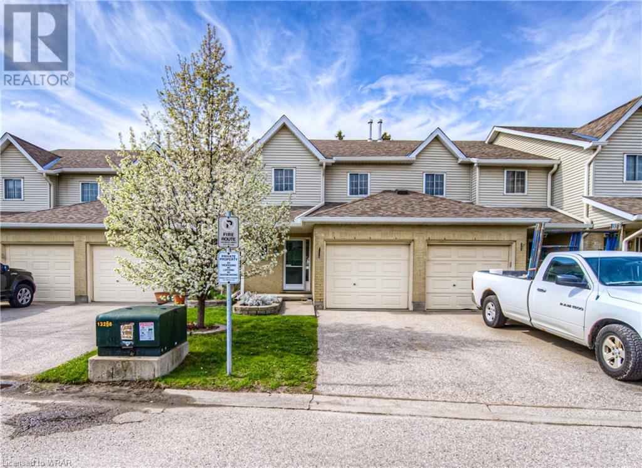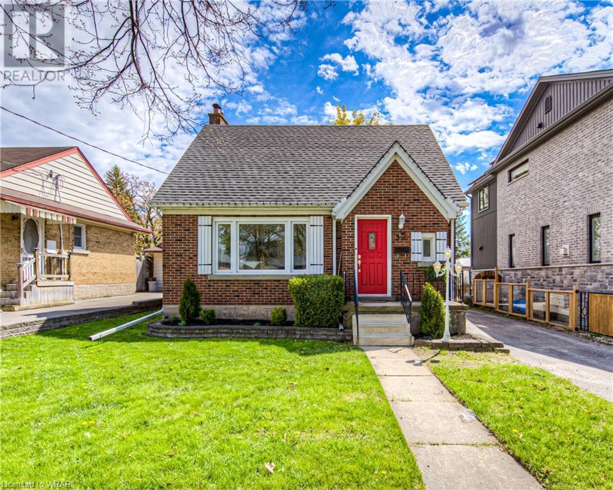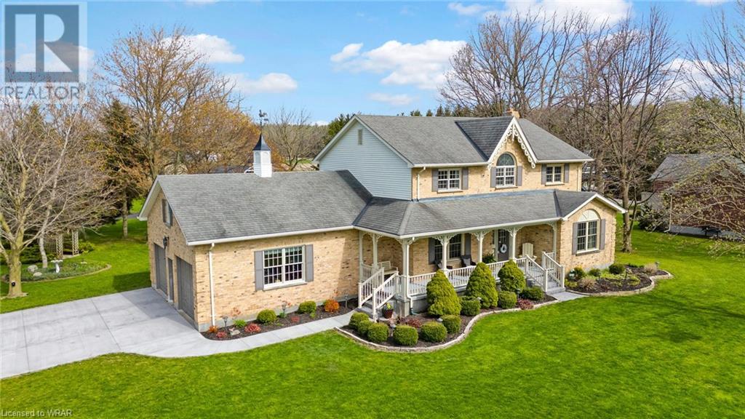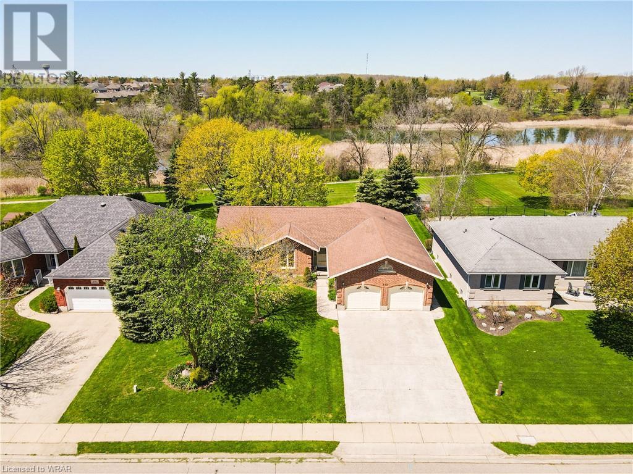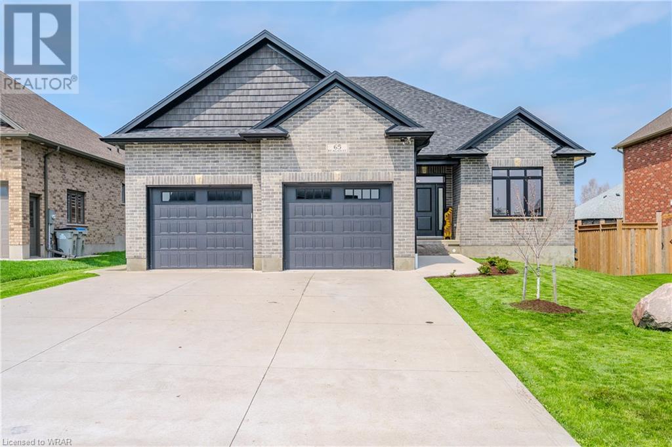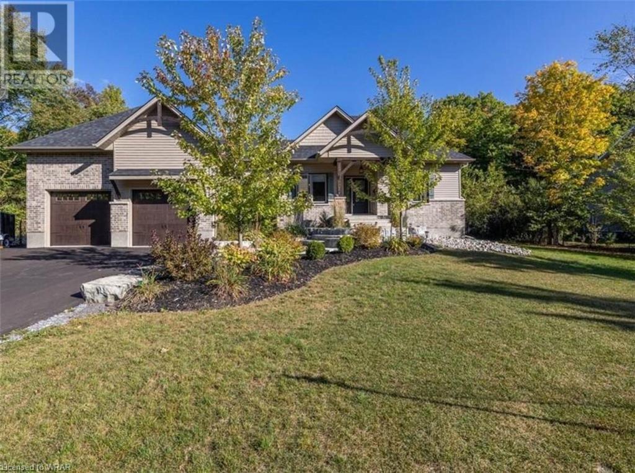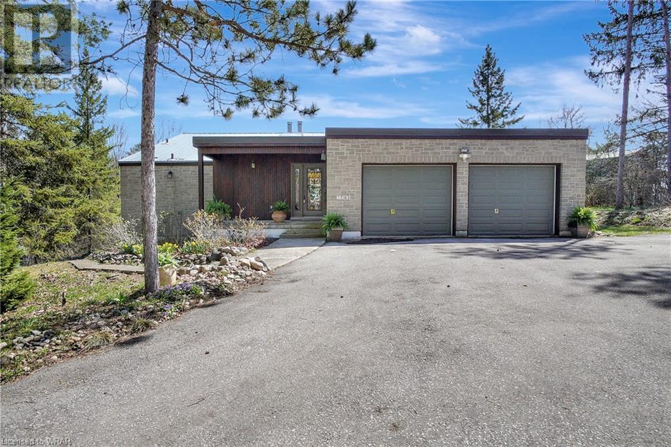Open Houses
LOADING
800 Myers Road Unit# 101
Cambridge, Ontario
Welcome to Creekside Trail – where the allure of 101-800 Myers Rd, Cambridge beckons you to discover its unique charm! This inviting unit offers one bedroom and one bathroom, meticulously crafted to fulfill your lifestyle needs. The modern finishes throughout the home elevate its aesthetic appeal, creating an inviting atmosphere that seamlessly combines style and comfort. Inside, you'll find an open-concept layout featuring a bright living space, a well-appointed four-piece bathroom, and a stylish kitchen equipped with stainless steel appliances, quartz countertops, two-toned cabinetry, and a spacious dinette area. The spacious primary bedroom features dual closets for your storage needs. Step outside through the patio doors to discover a covered concrete patio, perfect for enjoying outdoor dining or entertaining guests. With its convenient location near schools, shopping centers, and scenic trails, Creekside Trail offers the perfect blend of urban convenience and suburban tranquility. Don't miss out on the chance to make 101-800 Myers Rd your own! Schedule a viewing today! Noteworthy Incentives: No Development Charges, Low Deposit Structure ($20,000 total), Free Assignment, Parking Included, No Water Heater Rental, Kitchen Appliances Included, Up to $20,000 of Upgrades included **Open House every Saturday & Sunday from 2-4pm** (id:8999)
19 Netherwood Road
Kitchener, Ontario
DETACHED HOME WITH SUNROOM AND INDOOR SWIMSPA!! Welcome to your dream home at 19 Netherwood Rd, nestled on a premium lot facing a park, in a serene neighborhood of Kitchener, ON. This impeccably designed property offers a perfect blend of modern luxury and classic charm, providing a haven for comfortable living and gracious entertaining. As you step inside, you're greeted by an inviting ambiance created by the spacious layout and abundant natural light streaming through the large windows. The main level boasts a seamless flow between the living, dining, and kitchen areas, perfect for both daily living and hosting gatherings with family and friends. The gourmet kitchen is a chef's delight, featuring top-of-the-line appliances, ample counter space, and stylish cabinetry, making meal preparation a joy. Adjacent to the kitchen, you'll find an open concept dining room with sliders to the sunroom. Retreat to the tranquil primary suite, complete with a luxurious ensuite bathroom, a walk-in closet, and private balcony. Completing the upper level you'll find two additional bedrooms, a 5 piece bathroom, and the large family room which adds further potential for another bedroom. The $300,000 sunroom featuring a swimspa and gas fireplace is the real highlight of this property. Step outside to the backyard oasis, where you'll find a beautifully landscaped yard and a spacious Astroturf area, perfect for al fresco dining, entertaining guests, or simply basking in the natural beauty of the surroundings. Conveniently located in a highly desirable neighborhood, this home offers easy access to amenities, parks, schools, and major highways, ensuring a lifestyle of convenience and connectivity. Don't miss your opportunity to own this exceptional residence in one of Kitchener's most coveted neighborhoods. Schedule your private showing today and experience the epitome of luxury living at 19 Netherwood Rd. (id:8999)
142 Foxboro Drive Unit# 39
Baden, Ontario
OPEN HOUSE SAT May 11th 2-4 p.m. Welcome to 142 Foxboro Drive, an inviting home nestled in the sought-after Adult Lifestyle Community of Foxboro Green, adjacent to the Foxwood Golf Course. This custom Beech model bungalow spans 1498 sq ft, offering 3 beds, 3 baths, a partially finished basement, and a single garage. Upon entering, you'll be greeted by the open living/dining area adorned with hardwood flooring, setting a warm and welcoming tone. The functional features an inviting eat-in area with a view of the beautifully manicured open greenspace behind the home. Step outside onto the spacious deck, where you can savor your morning coffee or unwind with an evening beverage. The main floor boasts a spacious primary bedroom with hardwood flooring, a 3-piece ensuite bath, a second bedroom with hardwood flooring, a 3-piece updated main bath, and a convenient main floor laundry with garage access. Descend to the lower level to discover a spacious recreation room with a cozy gas fireplace, a bedroom, and a 3-piece bath—providing the perfect space for family and friends to relax during overnight stays. Foxboro Green offers a stunning Recreation Centre with a pool, gym, party room, tennis/pickleball courts, and more. Explore the 4.5 kms of walking trails that wind through the natural beauty of the complex, featuring ponds, fields, and wooded areas—a true haven for nature lovers. Located just 10 minutes from Costco and Ira Needles in Waterloo, this charming community offers a serene and fulfilling lifestyle. Make 142 Foxboro Drive your new home and embrace the tranquility of Foxboro Green. (id:8999)
7440 Goreway Drive Unit# 22
Malton, Ontario
Welcome to 7440 Goreway Drive, a charming Freehold townhouse in a very accessible area! Inside, the main living area is bright and airy with plenty of natural light. The Kitchen offers an open space with brand new countertops/sink (2024). Upstairs, you'll find 3 spacious bedrooms, with a full 3pc bathroom. The basement is fully finished, with a rec room + a potential 4th bedroom. Also featuring a full 3pc bathroom, with a second kitchen. Making it perfect for potential income, an in-law suite, or even personal use. The home has been meticulously taken care of with A/C & Furnace being replaced (2022). The backyard offers a nice, secluded space with a large shed(2024). This home is in one of the most accessible areas of the Peel region, being close to parks, trails, amenities, highways, Toronto-Pearson Airport & more. Making it a perfect foot in the market for first-time buyers, upsizing families or even downsizers. Book your showing today! (id:8999)
14 Lorne Card Drive
Paris, Ontario
Introducing this modern Bungalow built in 2020, perfectly situated in a coveted location with a backdrop of serene forest and Mile High Road overlooking the Grand River. A standout feature of this home is its permanent green space at the rear, a rarity in today's market. Stepping through the double doors into the main floor, you're welcomed by a charming foyer seamlessly connected to the covered front porch. The open floor plan with engineered hardwood flooring offers effortless flow, ideal for gatherings or quiet evenings at home. The spacious true two-car garage boasts high ceilings and ample parking. The living room features a vaulted ceiling, wall-to-wall windows, and a sliding door providing abundant natural light and picturesque views of the mature trees beyond. The kitchen is a chef's dream, featuring dual peninsulas for seating or prep, adorned with elegant new white quartz countertops extending seamlessly up the wall, doubling as a backsplash. Ample cabinetry, a range vent hood, and a brand-new stainless-steel refrigerator enhance both functionality and style. The main floor also hosts three bedrooms (one currently utilized as an office) and a bathroom with a modern tiled shower and soaking tub. The primary bedroom offers tranquil forest views, a walk-in closet, and an ensuite with separate shower and bath overlooking the forest. Downstairs, the unfinished basement with egress windows is a blank canvas awaiting your creative touch. Conveniently located near amenities, the 403, and the vibrant downtown of Paris, this exceptional property awaits its new owners. Don't miss the opportunity to make this your forever home—schedule a visit today and experience its charm firsthand. (id:8999)
10 Holborn Court Unit# 14
Kitchener, Ontario
3 Beds, 2 Baths, Attached Single Garage Are you looking for the perfect townhouse condo that offers both comfort and convenience? Look no further! This lovely 3-bedroom, 2-bathroom townhouse condo with an attached single garage is now available for sale. As you step inside, you are greeted by a cozy living room that is perfect for relaxing and entertaining guests. The adjacent dining room provides the ideal setting for meals and gatherings. The townhouse condo features three good size bedrooms, offering ample space for a growing family or guests. The master bedroom boasts a cheater ensuite bathroom. One of the highlights of this townhouse condo is the finished basement, adding extra living space and versatility to the property. Whether you need a home office, recreation room, or additional storage, the finished basement has great possibilities. Located in a the Stanley Park neighborhood, this townhouse condo offers a convenient lifestyle with easy access to amenities, schools, parks, and more. The attached single garage provides secure parking and storage space for your vehicles and belongings. Don't miss out on this opportunity to own a charming townhouse condo that checks all the boxes. Contact us today to schedule a viewing and make this your new home sweet home! (id:8999)
35 Pattandon Avenue
Kitchener, Ontario
Step into a space that's more than just a house; it's a home. This 3-bedroom, 1-bath cute home welcomes you in. As you enter you will see the lovely renovated kitchen is the heart of the home, where culinary creations and cherished memories await. Need a space for inspiration and productivity? The extra office or mud-room is a versatile haven for your work, or hobbies. Enjoy the bright living room and a 3rd bedroom currently used as a dining area as well on the main level. This home also comes with a partial finished basement that's ready to be used as a rec room or family room. The beautiful backyard beckons you to live your outdoor dreams, whether it's a tranquil garden or an entertainment oasis enjoy this summer outdoors. As a bonus, there's a detached garage which is now a workshop waiting for your passion projects to come to life. This is not just a property; it's a place where you can call it Home!! Book your private tour today. (id:8999)
20750 Rebecca Road
Thorndale, Ontario
Nestled on Rebecca Road, this meticulously maintained home epitomizes country living at its finest. From its charming streetscape to its meticulously landscaped gardens, this property exudes warmth and tranquility. The inviting covered porch sets the tone for relaxation, offering the perfect spot to unwind and soak in the beauty of the surroundings. Step inside to discover a thoughtfully designed interior that seamlessly blends traditional charm with modern comforts. The heart of the home is the renovated country kitchen, complete with a spacious center island, abundant storage, and a cozy breakfast area with garden door access to the deck. Overlooking the backyard oasis, the kitchen's massive window floods the space with natural light, creating a serene ambiance for cooking and entertaining. This yellow brick home offers over 4,400 sf of finished living space. The main floor also features a tastefully decorated living room and dining room, where a gas fireplace adds to the inviting atmosphere. Main floor den/office conveniently located off the kitchen are the laundry room and a 2-piece powder room, providing easy access to both the garage and backyard covered deck. Upstairs, three generous-sized bedrooms await, including a primary suite with a luxurious 5-piece ensuite and a walk-in closet. The lower level has been professionally finished to offer more living space, w/a recreation area that includes a large bar area, billiard area, 4th bedroom, and another 3-piece bathroom. Outside, the amenities continue to impress, with a hot tub for relaxation, a 20’ x 40’ insulated & heated workshop w/ mezzanine. Close to Western Univ, Fanshawe College, Forest City National Golf Course, fabulous recreational facilities in Thorndale which is minutes away. So much to do locally, country living with privacy at home. (id:8999)
232 Pond St Street
Mitchell, Ontario
This custom brick bungalow could be your dream home! From the moment you walk in the front door you will fall in love with the 11' vaulted ceiling in the Greatroom and the beautiful views of the Thames River. Sliding doors lead to the covered deck expanding your living space with a tranquil sitting area to listen to the many varieties of birds and the frogs singing. The spacious kitchen and dining area won't disappoint the chef in your family to create many memorable meals. The large primary bedroom provides stunning river views and has a W/I Closet, Linen Closet and 3 piece ensuite bathroom. There is another bedroom and 4 piece bathroom and an office with a vaulted ceiling and closet providing flexibility as an extra bedroom or guest room. The main floor laundry/mudroom provides direct access to the oversized 2 car garage which has storage areas in the attic. As you make your way downstairs the rec room has plenty of space for multiple seating areas and a feature gas fireplace. There is an additional bedroom, 3 piece bathroom, craft room with a closet, large storage room, utility room, cold room and stairs to the garage. This beautiful 0.25 acre property has direct access to the West Perth Thames Natural Trail, is within close proximity to the Mitchell Golf and Country Club, and is situated on a mature quiet street. Imagine having the opportunity of embarking on a kayaking or canoeing journey right from your doorstep! With its blend of functional spaces, stunning views, and convenient location, this home offers a comfortable and luxurious lifestyle! (id:8999)
65 Reagan Street
Milverton, Ontario
WOW! 65 Reagan Street, in the quiet town of Milverton. A bungalow that you MUST see. Over 1,500 square feet of living space on the main floor and an additional 1,400 square feet in the fully finished basement. Only 4 years old built by Stroh Homes. With top quality hardwood flooring throughout the foyer, living room kitchen and dining area. A 9.3' x 3.7' quartz countertop island with plenty of seating at the breakfast bar is a stunning highlight in the kitchen. Soft close drawers and cabinets with lots of pull out organizers. A proper spot for your dining table that features a walk-out to a covered deck with a privacy fence in the backyard. Sit comfortably in the living room while enjoying the gas fireplace. Primary bedroom with a walk-in closet and a 3 piece ensuite featuring a quartz countertop vanity with soft close cabinets along with a beautiful walk-in shower. A second bedroom and a 4 piece main bathroom. Don't miss the main floor laundry room that doubles as a mudroom with access to the garage. Make your way into the basement where your feet will love the high-grade plush carpet. A massive recreation room with room for an oversized sectional, gaming area (pool table), plus a generous corner for your kids to set up their toys. The large windows allow for lots of natural light. TWO lower level bedrooms with generous size closets and a 4 piece bathroom. With in-law suite potential, this home offers a walk-up to the garage which hosts a separate man door on the side of the home. The garage is an oversized double car garage with 12' ceilings and heated floors. PLUS a poured concrete driveway with parking for 4 cars. High-speed fibre optic internet is available and ideal for the family that works from home. (id:8999)
3946 Stone Point Road
Inverary, Ontario
For more info on this property, please click the Brochure button below. Wonderful home in executive maple hill estates! 4 bedroom, 3 bathroom bungalow custom built by Charette homes sits on a 1.15 acre lot just 20 minutes to downtown Kingston. Beautiful, private backyard with inground pool and hot tub, stone firepit area, fenced yard and covered back deck. Luxurious primary bedroom with fireplace, ensuite and balcony overlooking the pool. Open living/dining/kitchen area with 13 ft vaulted ceilings, propane fireplace, 5 inch engineered maple hardwood floors and a rustic-modern vibe in the kitchen, which has lots of cupboards space, an oversize quartz island perfect for entertaining and beautiful stainless appliances complete with gas range. The lower level has a large rec room with fireplace and bar area, an extra bedroom, 3 piece bath and full work-out room. Many extras includes main floor laundry with heated floors, shiplap, trim millwork, custom accents, and 9 ft ceilings throughout. The yard is professionally landscaped, featuring granite outcroppings and the driveway is newly paved offering lots of parking. This home is an easy drive to Kingston and great access to hwy #15 and 401. Monthly under contract costs for propane tank $38. (id:8999)
1793 West River Road
Cambridge, Ontario
Nestled on 2.45 acres, this prestigious West River Road bungalow has enchanting forest views and glimpses of the majestic Grand River. With the potential for 4 bedrooms, including an office convertible to a main floor bedroom, this home is bathed in natural light streaming through large windows and skylights.Warmth and charm radiate from the two wood fireplaces, gracing the living room and rec room. Entertain in style in the dining room adjacent to the large, bright kitchen. Retreat to two main floor bedrooms or discover additional accommodation in the basement's two large bedrooms.Enjoy seamless indoor-outdoor living with a walkout basement. A spacious deck off the living room and kitchen also allows for more outdoor living. Complete with a double car garage, this home exudes a rustic ambiance, inviting you to experience the best of West River Road living. Rogers High-speed internet available , HWT 2021, Water Softener 2023, Iron Filter, UV Filter, R.O system, Flat roof - 2023 Please see attached video and iGuide for floor plans and further details. (id:8999)
GET AN AWARD WINNING AGENT

Local Expertise
Approachable
Sharp As A Tack
- Five decades in Waterloo Region.
- Knows all the neighbourhoods.
- Down to earth and easy to get along with.
- Professional and meticulous.
- Sweats the details so you don’t have to.




