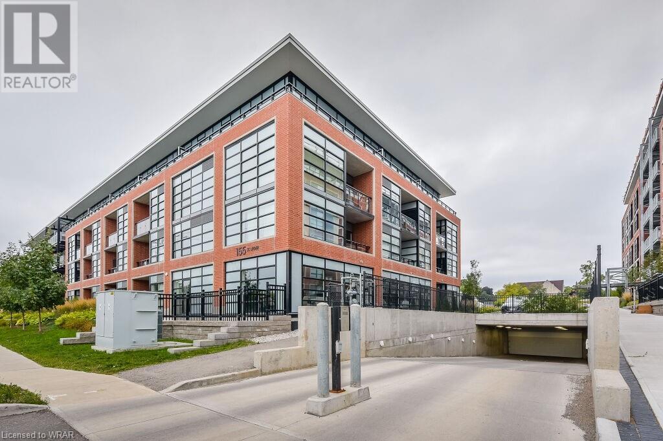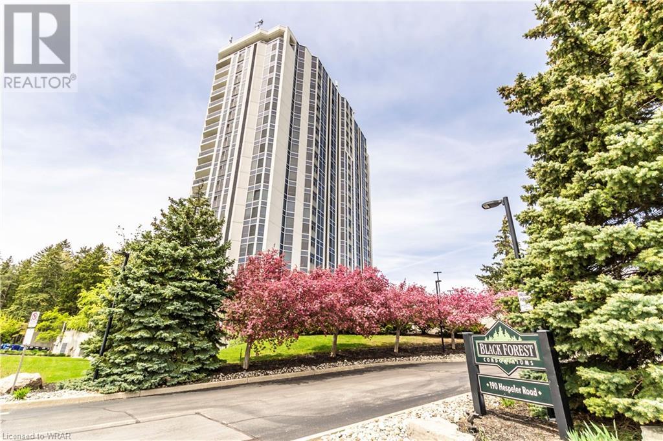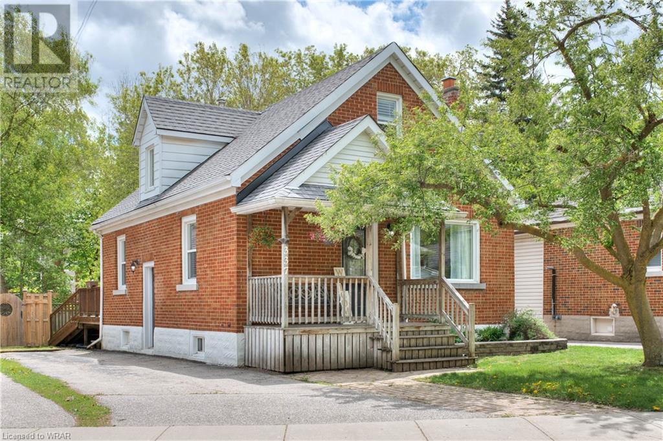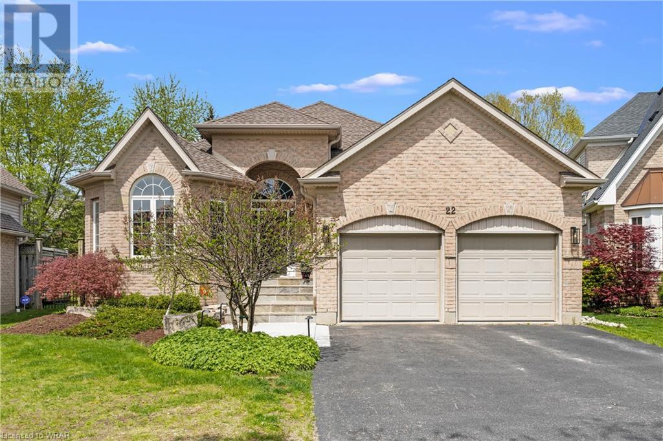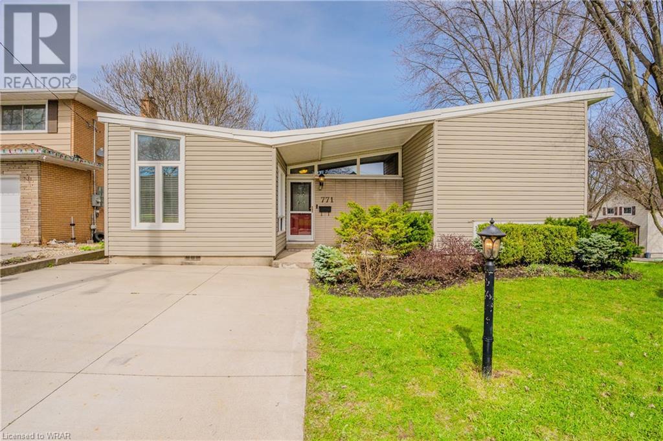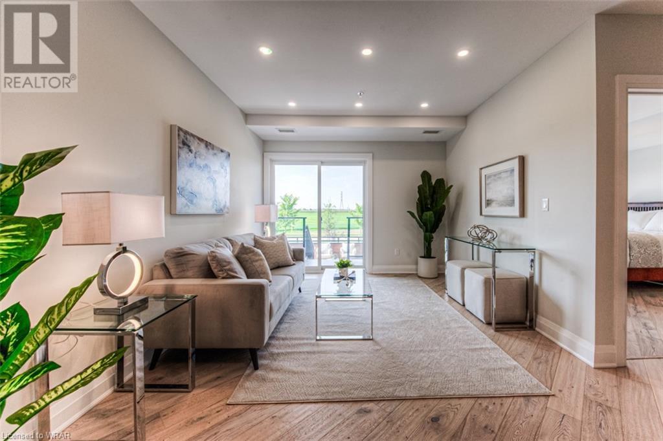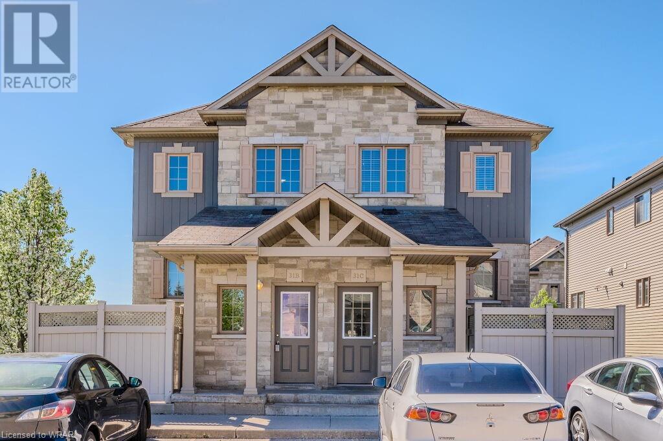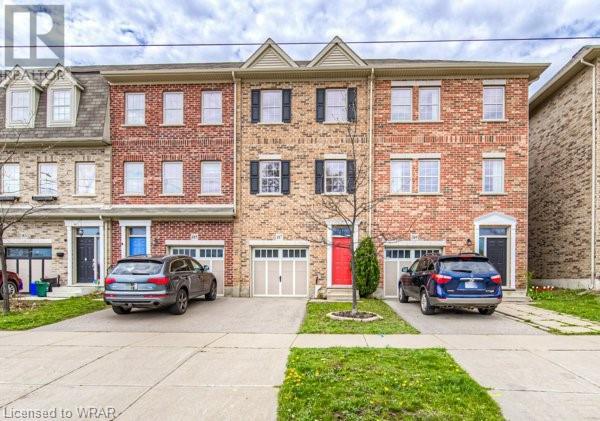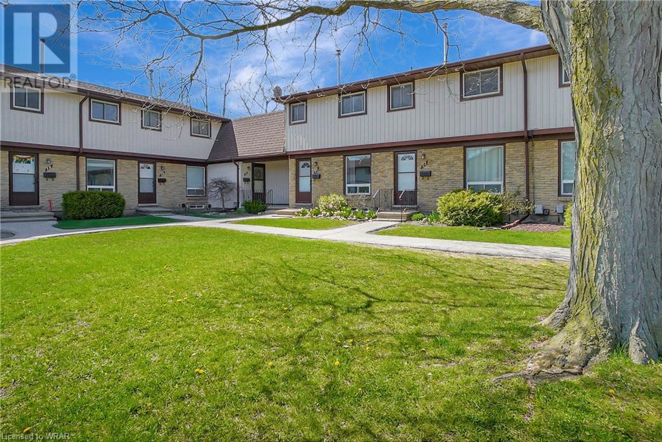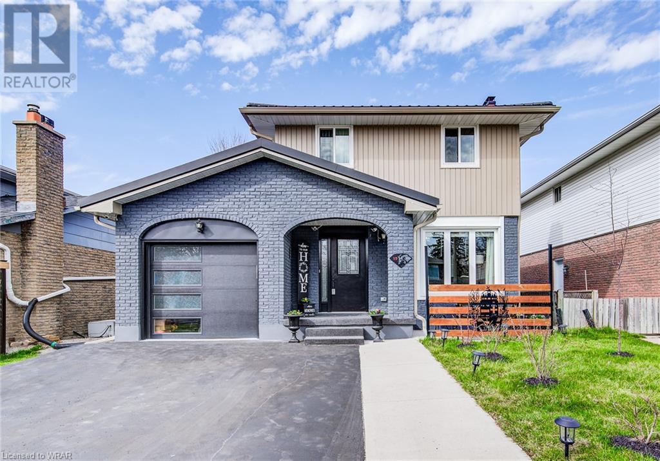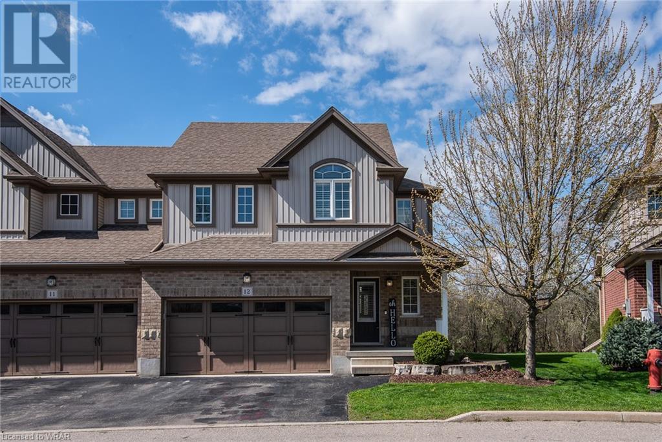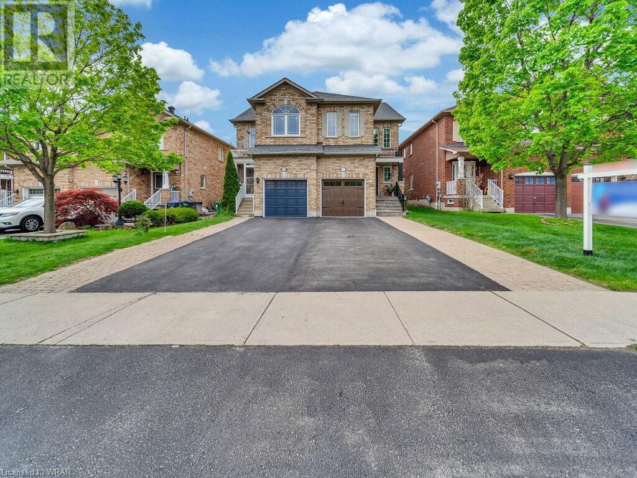Open Houses
LOADING
155 St Leger Street Street Unit# 317
Kitchener, Ontario
This beautiful 2-bedroom plus den condo boasts 2 full bathrooms, quartz countertops throughout, high-quality laminate flooring, and an open-concept layout flooded with natural light. The kitchen features high-end stainless steel appliances and a practical island. The space is both spacious and comfortable, with a modern ambiance perfectly suited to urban living. Step out onto the lovely balcony to complete the experience. The building itself offers a fitness room and amenity room perfect for private parties and meetings. Conveniently located just 13 minutes from the University of Waterloo, 8 minutes from Wilfrid Laurier University, and 6 minutes from Conestoga College, Waterloo Campus. Only a 50-minute drive from Mississauga! Plus, it’s within walking distance of Breithaupt Park. Don't miss out on this incredible opportunity! Book your showing now! (id:8999)
190 Hespeler Road Unit# 405
Cambridge, Ontario
Absolutely Stunning Condo. High Quality Construction Throughout This Condo Building. Absolutely No Road Noise When These Windows Are Closed Due To The High Quality 7 Inch Thick Windows. New Laminate Flooring Throughout The Unit. Brand New Stainless Steel Fridge And Stove. Brand New Kitchen Counter, Kitchen Sink And Kitchen Faucet. Stainless Steel Dishwasher. Over The Range Microwave. All Appliances Including Washer And Dryer Are Included. Mirrored Closet Doors. High Quality Laminate Flooring In The Primary Bedroom. What A Fantastic Location, Walking Distance To All Amenities And Bus Stop Right At The Front Of The Building. (id:8999)
337 Guelph Street
Kitchener, Ontario
Step into 337 Guelph Street, Kitchener! This 3 bedrooms+ 2 bonus rooms(can be potential bedrooms) in the basement, 1+2-bathrooms, 3-car parking home boasts a blend of luxury and nostalgia. Situated between Uptown Waterloo & Downtown Kitchener, this home has been revitalized with a modern kitchen, vinyl plank flooring, updated bathrooms and extra bedrooms in the basement that offer ample space. Here's why it can be your dream home: #1: PRIME LOCATION - Enjoy urban convenience with suburban charm. Near parks, schools, shopping, and the Tech Hub and walking distance to Via Rail/Go Train Station/LRT. #2: VERSATILE BASEMENT - Discover two bonus rooms, two 2 piece bathrooms, laundry, and a workshop, perfect for customization. #3: COZY UPPER FLOOR BEDROOMS - Find peace in two bright upstairs bedrooms. #4: PRIVATE OUTDOOR SPACE - Relax in the fully-fenced backyard with an oversized deck and fire pit. #5: MAIN FLOOR LIVING - A self-sufficient main floor includes a bedroom/office, living room, kitchen, full bathroom, and dining room, with seamless access to the patio. #6: IN-LAW SUITE POTENTIAL - Front and side entrances offer flexibility. #7: MOVE-IN READY - Perfect for first-time buyers or investors. #8: LOADS OF UPGRADES - Electrical, plumbing, kitchen, flooring, and bathrooms refreshed in 2020. In 2024, $18,000 worth of upgrades were made that included adding a new full bathroom, two bonus rooms in the basement, new kitchen countertops, bathroom fixtures, smoke detectors, washer, Culligan water softener and a full size hot water tank. Book your showing today! (id:8999)
22 Timber Ridge Court
Kitchener, Ontario
Nestled in desirable Wyldwoods, this expansive move-in-ready bungalow will surely delight. Constructed by Monarch Homes, this Southfield model is carpet-free throughout and boasts pristine high-end finishes & just under 3600 sqft of finished living space. With an extended driveway, a massive finished basement, and a guest bedroom, it’s great for the entire family! Check out our TOP 7 reasons why you’ll want to make this house your home. #7 BRIGHT & AIRY MAIN FLOOR - The living room boasts stunning 13-ft cathedral ceilings & an Arriscraft ledge stone fireplace. A bright home office completes the space. #6 MAIN FLOOR LAUNDRY - The combo laundry mudroom features garage access & makes laundry day a breeze! #5 EAT-IN KITCHEN — The fully remodelled kitchen, boasts a skylight, commercial-grade, built-in SS appliances, including a KitchenAid 6-burner dual-fuel gas stove (stove top is gas, the oven is electric). Revel in the floor-to-ceiling soft-close cabinetry, Cambria quartz backsplash & countertops with waterfalls, while a pivot door leads to the formal dining room. #4 PRIVATE BACKYARD - The professionally landscaped yard, boasts a 750 sq ft stamped concrete patio & armour stone accents.#3 BEDROOMS & BATHROOMS - Continue on the main level to find the primary suite, with a walk-in closet & a 5-pc ensuite. There's another bright bedroom and a privilege 4-pc bath with shower/tub combo. #2 FINISHED BASEMENT - Relax in the inviting living room, which features a beautiful bar, fireplace, and feature wall and creates a cozy ambiance. There's a sizeable guest bedroom with a walk-in closet & a stylish 4-pc bath. Additionally, a bonus rec room provides versatility for a home gym or is customizable to suit your needs. #1 LOCATION — This beautiful home is situated at the head of a quiet cul-de-sac in the desirable, family-friendly neighbourhood of Wyldwoods. You’re moments to excellent parks, schools, walking trails, golf, Conestoga College & you have easy access to Highway 401. (id:8999)
771 Rose Street
Cambridge, Ontario
OFFER ANYTIME! A beautiful Detached on a LOT with so much potential! Welcome to your Rose St detached home in the heart of the serene and mature neighborhood of Preston South! With over 1250sq ft of finished living space, this unique detached side split exudes charm and functionality at every turn. Step inside to discover a thoughtfully designed layout boasting 2 bedrooms upstairs and 1 down (2+1). Prepare to be captivated by the stunning open-concept kitchen, adorned with granite counters, a large island with breakfast bar, and gleaming natural light pours in through large windows, creating an inviting ambiance to unwind and entertain in style. Hardwood flooring that flows throughout the main level and the open-concept allows everyone to be together. Need an extra living space? No problem! Venture downstairs to find a versatile living space, laundry, and an additional bedroom, providing ample space for relaxation and leisure. Storage? – an enormous crawl space awaits, to accommodate all your storage needs. Step outside to your own private paradise, with a sprawling 38'x12' deck perfect for spending time with family/friends. Below, the lower half of the property boasts a fire pit, shed and driveway. Savor your beautiful mature neighborhood on a beautiful day while sitting on the large front porch. With R4 zoning, this property holds exciting opportunities and options for investors, families and buyers wanting creative options. Convenience is key, with two private driveways providing ample parking for up to 5 vehicles. Plus, enjoy the ease of access to nearby elementary and high schools, parks, walking trails along the Speed and Grand Rivers, Riverside Park and a host of local amenities. Say goodbye to long commutes – just a 5-minute drive to the 401 offers quick access to the GTA. Don't miss your chance to call this hidden gem home – check out the VIDEO and schedule your private tour! So many possibilities that await at this incredible detached home! (id:8999)
247 Grey Silo Road Unit# 104
Waterloo, Ontario
Experience serene condo living amidst picturesque countryside landscapes! Envision the mesmerizing sight of the sunset casting its golden hues over sprawling farm fields while you unwind with your favorite beverage, either on your balcony or your expansive 298 sqft private patio. For an even more breathtaking vista, ascend to the trendy rooftop terrace, featuring two gas fireplaces, a pergola, and stylish dining and lounge furniture, complemented by a gas BBQ for al fresco dining. Whether entertaining guests with the stunning views or immersing yourself in a tranquil reading session, this unit offers the coveted 'BIRCH' model, boasting a split-bedroom layout ensuring privacy, with each bedroom having its own full bath. The primary bedroom is equipped with two closets, while the guest bedroom features a spacious walk-in closet. Enhanced with upgraded engineered white oak hardwood flooring throughout (except for ceramic tile in the bathrooms), the spacious kitchen is a delight with its upgraded cabinets, pot drawers, built-in microwave cabinet, and stainless Kitchenaid appliances. Your convenience is further ensured with an owned underground parking spot conveniently located in front of the generously sized owned storage unit, offering easy access to the elevator. Additionally, a bonus second outdoor parking spot is owned and situated adjacent to the front entrance. Enjoy the proximity to recreational activities such as golfing at Grey Silo Golf Club, exploring the Walter Bean Trail, dining at nearby restaurants, accessing services, and indulging in the amenities of the new Eastside Branch of WPL and RIM Park Recreation Facility & Sports Fields, all just steps away. Whether you're inclined to play pickleball, dine out, or take a leisurely stroll with Fido along the nearby trail, this location offers the perfect blend of tranquility and urban convenience. Experience the allure of countryside living without sacrificing the amenities of city life. (id:8999)
931 Glasgow Street Unit# 31b
Kitchener, Ontario
This townhouse is a gem! With three bedrooms and two baths, it's perfect for families or those who enjoy having extra space. And being carpet-free is a great feature for easy maintenance and cleanliness. Its proximity to amenities like shopping, schools, and public transportation adds convenience to daily life. It an ideal home for someone looking for comfort and accessibility in a vibrant community. Book your viewing today! (id:8999)
187 St Leger Street
Kitchener, Ontario
OPEN HOUSE SAT MAY 11 - 2-4 PM, Welcome to this beautiful 3 bedroom Freehold town home with no condo or common element fees and quick access to highway 7 and the 401, this modern townhome comes with a double car tandem garage with convenient entry to main entrance area. This is a luxurious townhome located in Victoria Commons offering a main floor with 9 foot ceilings that is a completely open concept design with hardwood flooring, this space includes a spacious living and dining room perfect for hosting gatherings or enjoying quiet evenings at home, a modern kitchen with granite countertops, high-end stainless steel appliances including a gas stove, fridge and dishwasher, a 2 piece powder room completes the main floor living area, the sliding doors off the dining area leads to a good sized deck ideal for barbeques or outdoor entertaining, the main living area and upstairs bedrooms are carpet free, the upper floor contains a spacious primary bedroom featuring double closets along with a private 4Pc ensuite including a soaker tub. The additional 2 Bedrooms also have spacious closets & access to another 4pc bath which includes shower/tub combo, the lower level offers additional storage space, the double tandem garage is great for extra storage space, Close to all the amenities - Centre in the Square, GO Train, VIA Rail, Google, School of Pharmacy, loads of restaurants and downtown. This is a great home for young professionals or families, book your showing today (id:8999)
210 Glamis Road Unit# 23
Cambridge, Ontario
OPEN HOUSES SATURDAY & SUNDAY 2-4 Discover this beautifully updated two-storey townhouse condo, nestled in a charming family neighbourhood. The main floor boasts a completely renovated kitchen equipped with new stainless steel appliances, including a stove, refrigerator, and dishwasher. Aesthetic upgrades like quartz countertops and a stylish backsplash add a touch of elegance, complemented by new vinyl flooring that extends into the foyer. The adjacent dinette provides ample space for family meals and gatherings. This home now features stunning new hardwood floors throughout the main and upper levels, enhancing its warm and inviting atmosphere. Ascend to the second floor where you'll find three cozy bedrooms and a fully updated main bathroom featuring a new bathtub, vanity with quartz countertop, and fresh vinyl flooring. The basement has been transformed into a versatile rec room, perfect for entertainment or relaxation, complete with a new laminate floor and an electric fireplace. This level also includes an updated 2-piece bathroom and a functional laundry room with plenty of storage. Additional upgrades throughout the home include new interior doors, baseboards, window casings, and neutral-tone fresh paint. Upgraded lighting fixtures and pot lights in the family room and basement create a modern and bright space. Practical upgrades haven't been overlooked – the HVAC system was installed in 2018, ensuring efficient heating and cooling. Utility costs remain low, and water is included in the condo fees, adding extra value. This home is not just renovated but reimagined for contemporary living. Ready for you to move in and enjoy! (id:8999)
19 Driftwood Crescent
Kitchener, Ontario
19 Driftwood Pl is the home your family will want to live in. Child-friendly crescent, walking distance to schools, parks, community trails, recreation facilities pools, library and an abundance of green space and trees. Upon entry, you will find an epoxy front porch and pristine laminate flooring on the main and bedroom level. A spotless and spacious white kitchen with quartz counter tops, and indoor access to a sunporch with a new epoxy floor and new windows. You will find an open and airy primary bedroom, spacious walk-in closet and conveniently equipped with shelves. The primary bathroom and main level powder room both have tile flooring and backsplash. On the lower level -new carpet on the stairs, and vinyl click flooring throughout the spacious living area. The interior is a breeze to maintain and continues on the exterior-new metal roof, garage door, new concrete walkway and front porch. And the backyard? A wooden stained and sealed play structure, trampoline and organic grass seeded lawn. Metal roof-2020,garage door and front door 2023, upgraded electrical panel for portable generator, (id:8999)
214 Snyder's Road Unit# 12
Baden, Ontario
Welcome to 12-214 Snyder’s Rd E in beautiful Baden! Tucked away in an exclusive community, this charming semi-detached gem is a rare find on the market, renowned for its unique appeal. Picture yourself pulling into your own double car garage, a convenient feature that's just the beginning of the delights this home has to offer. Step inside and feel the spaciousness that sets this home apart from the rest. With more square footage than its counterparts, it's a haven of comfort and style. With three bedrooms and three bathrooms (including two full baths), there's plenty of room for you and your loved ones. The great room includes a cozy gas fireplace, soaring ceilings and large windows. The rod iron railing adds a touch of elegance and charm, a subtle detail that elevates the ambiance of the room. The kitchen is stunning with a centerpiece island designed for both functionality and style. But the real magic happens outside. Backing onto greenspace with no rear neighbors, you'll enjoy the peace and privacy that's hard to find elsewhere. And with a generously sized lot, there's endless potential for outdoor fun – whether it's hosting BBQs, tending to a garden, or simply kicking back and enjoying the fresh air, this home truly has it all! (id:8999)
6671 Opera Glass Crescent
Mississauga, Ontario
Located in a highly desirable neighborhood, beautifully upgraded approx. 1750 sqft above ground, 3 bedroom Semi-detached home offers substantial living space complemented by 2 bedroom in basement, a Wet Bar, bathroom and a separate entrance through garage. Main floor showcases a living room, kitchen and dining area. The kitchen has been remodeled with hard wood cabinets, quartz counter tops, newer S/S appliances, a B/I dishwasher and is equipped with a spacious pantry. Newly installed 2*4 glazed tiles and fresh paint throughout the main floor creates a bright and modern atmosphere. Outside the property includes a newly constructed natural stone front porch with wide stairs and beautifully laid stone patio in the backyard, ideal for relaxation and entertaining. A hardwood staircase leads to the upper floor featuring a large master bedroom with a walk-in closet and a renovated 4 piece ensuite. Two additional bedrooms, 1 additional washroom and a separate family room that can be used as a 4th bedroom, complete the upper level. A fully finished basement with a separate entrance from the garage features 2 bedrooms, a spacious living room, a Wet Bar and a washroom, perfect for rental potential. The house is situated in a neighborhood renowned for excellent schools, parks, library and recreational facilities is ideal for raising a family. Close to Heartland shopping center, minutes to Walmart, Costco, Hwy 401, parks, transit and more! Additional info: AC/Furnace -2018, Attic insulation - 2020, partial windows updated in 2022, Roof - 2015, Water heater rental, 2nd stove & Fridge in basement, Eco bee thermostat, new garage door with opener and remotes. Buyer to verify all measurements! (id:8999)
GET AN AWARD WINNING AGENT

Local Expertise
Approachable
Sharp As A Tack
- Five decades in Waterloo Region.
- Knows all the neighbourhoods.
- Down to earth and easy to get along with.
- Professional and meticulous.
- Sweats the details so you don’t have to.




