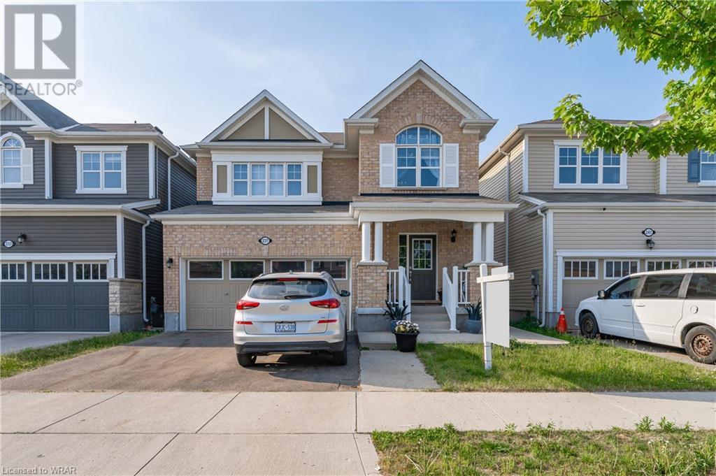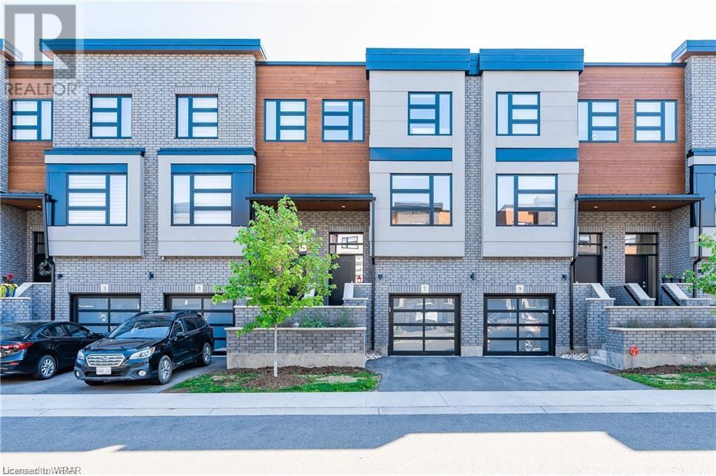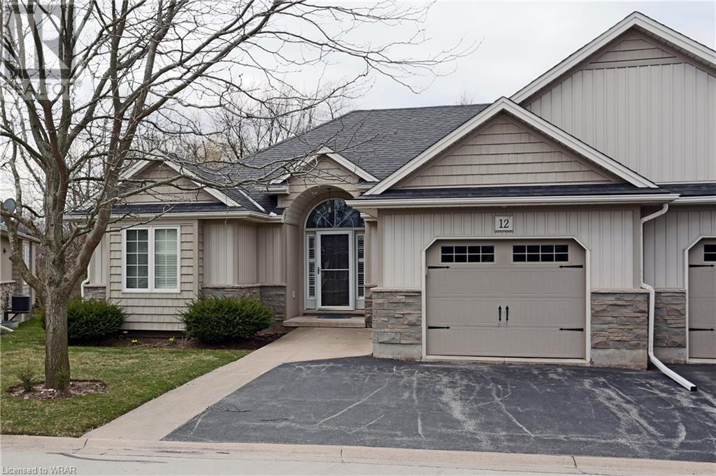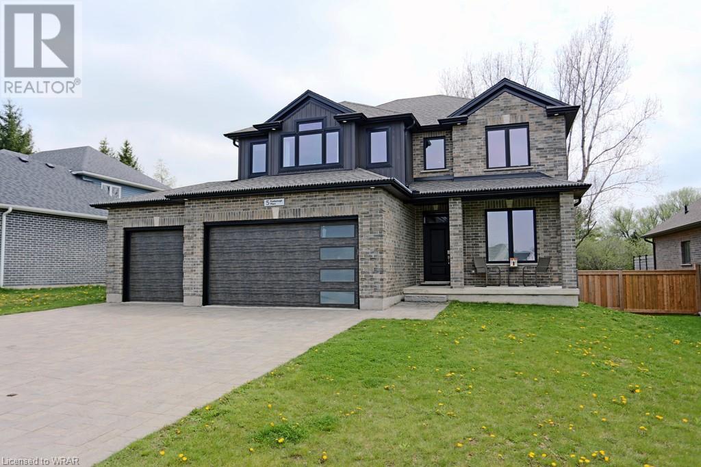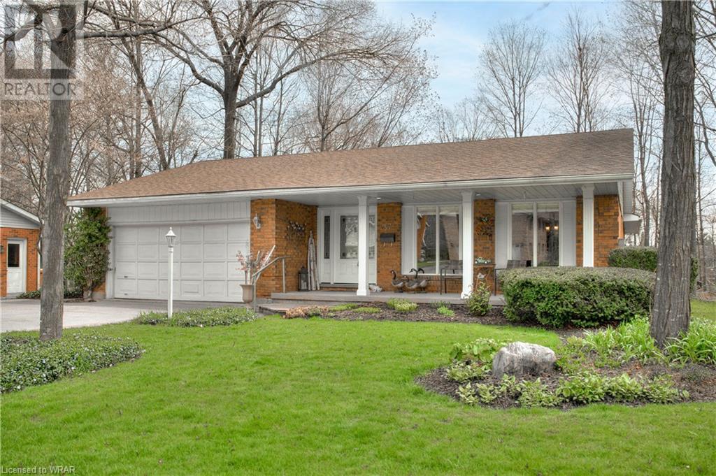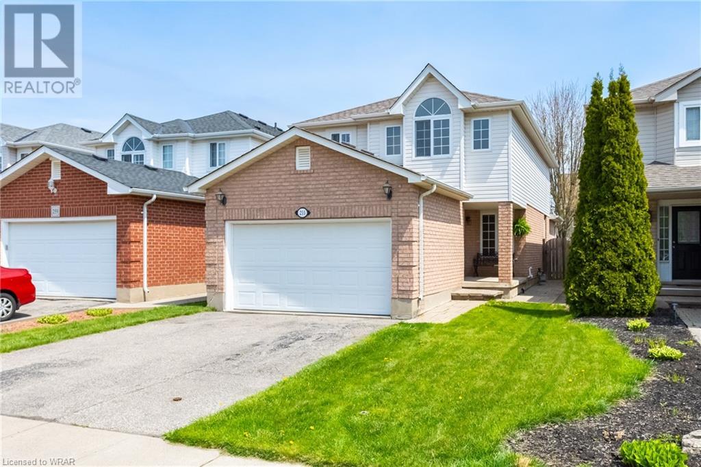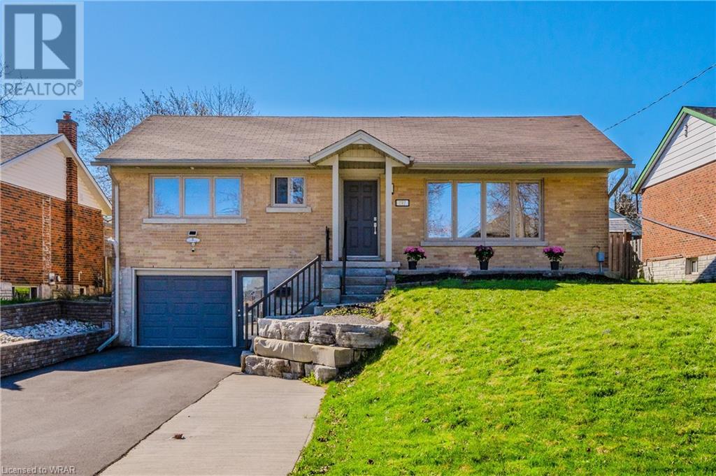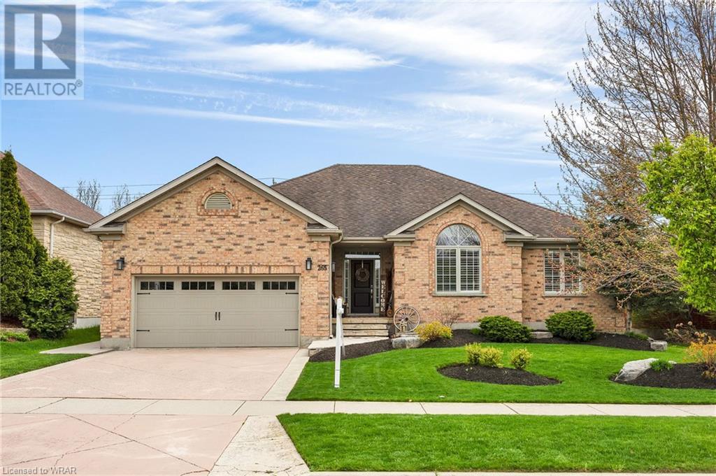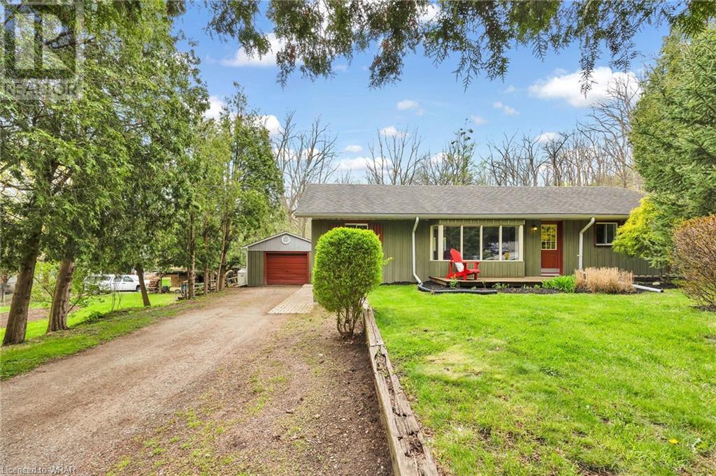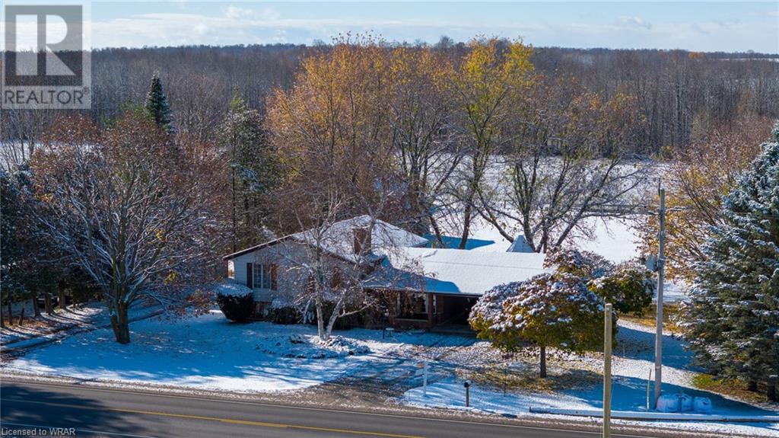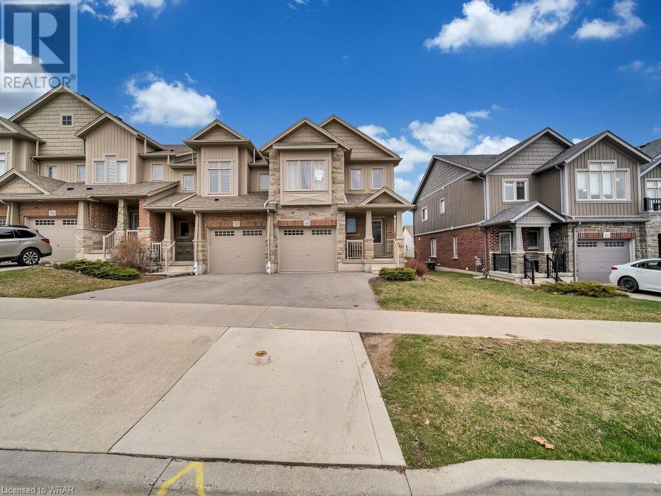Open Houses
LOADING
237 Shady Glen Crescent
Kitchener, Ontario
Absolutely Stunning!! Basement In-law set up!! Side Entrance to Basement!! Detached 3 Bedrooms And Loft In Lieu Of 4th Bedroom. UNIQUE OPPORTUNITY to own the PERFECT family home located in a highly sought-after Trussler neighbourhood and ready for a growing family to move into. Upgraded Chef kitchen with Quartz countertop, backsplash and Stainless Steel Appliances. Enjoy the Big Family Room for all get together. Double car garage and Wider Driveway to park 4 cars. (id:8999)
60 Arkell Road Unit# 7
Guelph, Ontario
Newly completed, gorgeously updated executive townhouse, in the desirable South End of Guelph with over $100k in updates; this is the one you've been waiting for! When you enter into this space, you will be amazed by the time, care and money put into this inspiring home. The Sellers put stunning maple flooring throughout the rec room, entire main floor and all of the bedrooms, including matching staircases and railings, which really sets this space apart. The kitchen boasts upgraded cabinetry, stainless steel appliances, show-stopping granite countertops and backsplash, and an alkaline water drinking system, creating a luxurious feel when you're preparing your meals, or hosting your friends. The dining space features an abundance of natural light, and has gorgeous custom shelves, as well as custom glass railings on the main floor, aligning with the modern touch of design throughout the home. The Sellers added motorized blinds for when you want to block the warm afternoon sun that shines into your great room. The main floor of this condo is spacious, and set up for entertaining, and high vibe living. Making your way upstairs, you will find two spacious bedrooms, in addition to your primary bedroom retreat which features two walk-in closets, your own balcony, and an upgraded ensuite with double sinks, and a stunning glass shower, with upper laundry just outside your door. The lower level rec room has been completely finished, and has a walkout to your BBQ area. The lower level is finished with a full bedroom with an ensuite - which is amazing for an older child, a guest suite, or having your in-laws live with you. With an incredibly low condo fee, and prestigious finishes, you can just move in and enjoy. This location is so desirable, and is located on a direct bus route to University of Guelph, as well as it's in walking distance to trails, grocery stores, restaurants, bars and so much more. Here is your opportunity for urban living, in a beautifully designed space. (id:8999)
12 Riverside Circle
Smithville, Ontario
Tranquility awaits in the exclusive Adult Lifestyle Community of West Lincoln Gardens - Welcome to 12 Riverside Circle in Smithville. This low maintanence, 2-bedroom, 2-bathroom semi-detached bungalow is ready for its next owners to call home. The main level opens from the foyer to the large and bright living room, with a half wall giving view to the spacious Kitchen with stainless steel appliances and an abundance of cabinet space, and Dining room with a walkout to the rear deck overlooking 20 Mile creek. The generous Primary suite boasts a 3-piece en suite, ample storage with his and hers closets, and an additional private walkout to the rear deck. The basement is unspoiled and has lots of potential to add an additional bedroom, bathroom, etc.. Additional features for this property include: All grounds maintenance covered in the condo fee, California shutters throughout, main floor Laundry, oversized garage and more. Book your showing today! (id:8999)
5 Foxborough Place Place
Thorndale, Ontario
Welcome to small town living just minutes away from the City of London and all amenities. This desirable oversize lot backs onto mature greenspace offering both privacy and nature right at your backdoor. Interlock driveway leading to the fully insulated 3-car garage that boasts additional utility door directly to the backyard providing easy access for all your landscaping needs. Extra side entrance to the backyard with a handy utility shower just inside next to the laundry area. Beautiful kitchen boasts granite countertops, plenty of cupboard space, large island, high-end black stainless appliances, and walkthrough pantry access to the dining room. Open concept access from kitchen to the main floor living room is perfect for family gatherings and entertaining. The living room boasts a gas fireplace, vaulted ceiling and a full wall of floor to ceiling windows looking out over the backyard. Upper floor includes oversized primary bedroom with electric fireplace, walk-in closet and ensuite, 4-piece bathroom and additional bedrooms. Large oversized deck fully covered great for multi seasonal entertaining, with a full view of the yard and greenspace. Partially finished basement with additional bathroom and sleeping space. This home is a must to see. (id:8999)
3740 Mangusta Court
Innisfil, Ontario
For more info on this property, please click the Brochure button below. Escape to an amazing lifestyle At Friday Harbour Resort! A Rare Opportunity To Own A Luxurious home in this Exclusive Gated Community. You will find this 3-Storey Villa on Mangusta Court Island with 4 bedrooms, 4 Upgraded bathrooms, accessible by boat or car; This exquisite waterfront home boasts an array of sleek eye catching finishes; Thoughtful open plan layout; Main and second floor showcase large gathering areas with high end in-ceiling speakers; A bright kitchen with granite counter top, High end stainless steel appliances; Main floor entrainment/wet bar/customize cabinets and heated flooring; Huge Master Bedroom with walk-out to a large private terrace with captivating views of marina and promenade; Upgraded 10 Meter Private Boat Slip with electricity/water pedestal for your boat and 2 PWC; Elevator; Natural gas fireplace; remote control Blinds on all floors; 2 car garage and drive way for 4 additional cars; HVAC owned: no equipment rental fees; Direct Water-Front Access; Golf Course, 200 Acre Nature Trail; Beach & Lake Club,; Land & Water Sports; Year-Round Activities & Events; Private Golf Course, Club/Spa/Wellness Center; Tennis & Basketball Court; Private Pool On The Island; Marina & Harbour Master; Exciting Shops & Restaurants; This is not just a home; it's a Lifestyle of privacy and luxury on affluent Mangusta Island at Friday Harbour Resort. Total common element fee per month $450, basic lake fee per month $291. Yearly basic resort lake fee $5500. (id:8999)
37 Pintail Drive
Elmira, Ontario
Welcome to 37 Pintail Drive in Elmira! Nestled among mature trees, this spacious executive bungalow exudes elegance and charm. You will immediately feel at home in this meticulously cared-for residence. It begins with a large covered porch and welcoming entryway that greets you. Inside, the home boasts an expansive layout, offering both a formal living room and formal dining room, providing ample room for living and entertaining. The kitchen features custom cabinetry that is as functional as it is beautiful, with modern appliances and plenty of storage space. Imagine sipping your morning coffee on the deck just off the dinette, or hosting summer bbqs with friends and family in this picturesque wooded space. The family room boasts large windows and a fireplace to anchor the space. The primary suite is a true retreat with a spacious layout, walk-in shower, and a closet complete with built-in shelving. With one additional bedroom, laundry room and a full bathroom on the main floor, there is plenty of space for everyone in the family! Downstairs, the basement is an entertainer's dream, with a wet bar and plenty of room for hosting gatherings or simply relaxing with loved ones. Three potential bedrooms offer flexibility for guests or hobbies, while a full bathroom with a soaker tub and sauna provides a luxurious touch. Outside, the private backyard is a haven for nature lovers, with lush landscaping, a workshop and shed for storing tools or pursuing DIY projects. With its many updates and thoughtful touches throughout, 37 Pintail Drive is more than just a house - it's a place to call home! (id:8999)
255 Gatehouse Drive
Cambridge, Ontario
Welcome to 255 Gatehouse. This immaculate home features a gorgeous main floor, which was recently renovated ($110K) , by Waterloo Caftsmen. Beautiful hardwood floors, open concept and high ceilings in main floor family room. The kitchen is outstanding! Huge 8+ foot kitchen island, quartz counter tops, custom cabinetry with large pantry with pullouts, spice drawer and much more. The layout of the main floor is very versatile too (right now, the family room is being used as a dining room). The top floor features 3 spacious bedrooms. The primary bedroom is very large, has a walk in closet and a newly renovated ensuite with jacuzzi tub and brand new shower. The basement is fully finished has a large L-shaped rec room with beautiful gas fireplace. The other room is an office/ games room but could be a home gym or turned into a 4th bedroom (just needs a closet and egress window). The backyard is fully fenced and has a nice sized deck. The roof shingles are 8 years old and the furnace is approximately 10 years old. This home is located in a sought after neighbourhood and is close to schools, parks, churches, shopping and more. (id:8999)
197 Cornwall Street
Waterloo, Ontario
OPEN HOUSE ON MAY 4TH & 5TH (SAT & SUN), 2-4 PM. Welcome to your new home in UPTOWN WATERLOO. Step inside to discover a carpet-free oasis adorned with tasteful finishes. The spacious living room is perfect for creating cherished memories. The house boasts a luxurious PRIMARY SUITE WITH ENSUITE BATHROOM AND A WALK-IN CLOSET, a hidden gem in this neighbourhood. Two additional generously-sized bedrooms include sizeable closets. There is ANOTHER FULL BATHROOM on the main floor. At the heart of the home is a spacious kitchen with stainless steel appliances and abundant cabinetry. Adjacent is the inviting dining area, perfect for enjoying delicious meals. Downstairs, a FULLY FINISHED BASEMENT with REC ROOM AND FULL BATHROOM is a great space for leisure or home-office. A SEPARATE ENTRANCE to the basement presents POTENTIAL FOR AN IN-LAW SUITE OR MORTGAGE HELPER. Outside, a sprawling backyard with an expansive deck offers a serene retreat. MULTIPLE UPDATES include Central Humidifier (2024), Asphalt Driveway (2023), Front Steps Handrail (2023), Water Heater (2021), Water Softener (2021), Landscaping with Armor Stones (2021) and many more renovations over the last few years! PERFECT HOUSE & PRIME LOCATION. A short walk to top-rated schools- Elizabeth Ziegler Public School (French immersion) and Bluevale Collegiate Institute, Bridgeport Plaza, LRT Waterloo station, parks and trails, and all the shops and restaurants in Uptown Waterloo and downtown Kitchener. Great highway access, close to universities, Google office, Communitech, Conestoga College Waterloo Campus, Kitchener GO station, Conestoga Mall, and Grand River Hospital. Book your viewing today! OFFERS WELCOME ANYTIME. (id:8999)
265 Deer Ridge Drive
Kitchener, Ontario
Welcome to 265 Deer Ridge, an exquisite residential property located in an exclusive, private neighborhood. This exceptional dwelling is designed to offer unparalleled luxury and comfort, with every detail meticulously crafted to meet the high standards of the discerning homeowner. The property boasts 5 beds and 3 baths, making it an ideal choice for families and those who value spacious living. Upon entering the property, you will be greeted with a private paradise featuring a saltwater inground pool. The pool is equipped with a diving board and an impressive 8.4 ft deep end. The liner and salt system were installed in 2023, ensuring long-term enjoyment. In addition, a new pool shed was added in 2021, providing ample storage space for all your pool essentials. The property is also equipped with a state-of-the-art movie theater room, ideal for entertaining guests or enjoying cozy movie nights. The interior of the property has been freshly painted in 2021, providing a modern and inviting ambiance throughout. A wet bar with a bar fridge in the basement adds to the entertainment possibilities. This O’Malley Custom home spares no expense, featuring brand-new flooring throughout and updated bathrooms. The ensuite bathroom boasts heated floors for added comfort and luxury. The heart of the property is the chef's kitchen with professional-grade Thermidor 6-burner gas stove. A large executive pantry ensures ample storage space for all your culinary needs. Convenience meets functionality with main floor laundry and an All Seasons Sunroom with high ceilings and full south exposure, added in 2019. Enjoy the beauty of the outdoors from the comfort of your home, with California shutters providing privacy and style. The fully fenced yard offers peace of mind and privacy, while a walking trail right behind the property provides easy access to nature. Additional features include a Murphy bed in the downstairs bedroom, perfect for accommodating guests or creating a versatile space. (id:8999)
69 Laurel Street
Paris, Ontario
Welcome to 69 Laurel Street, a charming bungalow nestled in the heart of Paris. This picturesque property offers a blend of tranquility and convenience, making it a dream home for those seeking a peaceful retreat with all the amenities of urban living. Stepping inside, you're greeted by an inviting open-concept layout that seamlessly connects the living, dining, and kitchen areas. The abundance of natural light streaming through the large windows illuminates the space and offers serene views of the beautiful backyard, where you can often spot wildlife, including deer, in the wooded landscape. This home has 2 bedrooms, with the potential to convert the office into an additional bedroom. With 1 full and a 2 piece bathroom conveniently located on the main floor, along with a laundry. For those with creative pursuits or a need for additional storage space, the property features a garage for storing your essentials and a studio ideal for crafting, hobbies, or a private office retreat. Conveniently located across the street from Lions Park, community pool, and a walking bridge that connects the neighbourhood to downtown. With its cottage-like charm and urban convenience, 69 Laurel Street offers the best of both worlds—a peaceful sanctuary. Don't just daydream about it—this could be your slice of paradise. Call today for your private viewing. (id:8999)
5339 Highway 9 Highway
Clifford, Ontario
Are you dreaming of your very own rural property? A place where you can escape the hustle and bustle, and create the life you've always imagined? Welcome to your gateway to rural living.This stunning 36-acre property is situated just south of Clifford in the Town of Minto.The Town of Minto is in the ‘Middle of Everywhere’ as it’s just under an hour to K-W, Guelph, Orangeville, Owen Sound and the beaches of Lake Huron.This is the first farm out of town on the west side, offering a unique opportunity for first-time farm buyers and land investors alike. Approximately 20 acres of prime cash crop land thoughtfully managed and currently rented. If you want to farm it yourself, you can.This can be the perfect start for your agricultural ambitions. This property has a spacious bank barn and shed, ready to store all your farming equipment and supplies. Plenty of room for pasture, for those who dream of a serene life with horses or other livestock. Zoned A1, this land opens up a world of possibilities for your rural vision. And tucked near the creek at the back of the property, there's NE zoning for those who want to explore conservation or eco-friendly initiatives. This farm has been used for both horses and cattle and with its highway location, it's a prime spot for a market garden or other business dreams to bloom. As for the home, you'll fall in love with the 1978 side-split bungalow. It boasts three bedrooms and two baths, with the primary bedroom offering cheater ensuite privileges. Gather around the custom fieldstone fireplace in the living room and create cherished memories. The basement features a walkout to a deck and gazebo, while a wood stove provides an alternative heat source for those cozy winter nights. Enjoy a spacious family room in the basement, perfect for relaxation or entertaining. And the sunroom, off the kitchen, is the ideal place to start or end your day, surrounded by the beauty of the countryside. Contact your Realtor today for further details. (id:8999)
48 Eliza Avenue
Kitchener, Ontario
Welcome to 48 Eliza Ave Kitchener! This coveted top-to-bottom completely finished 2246 square foot executive corner unit TownHome was built in 2016 in the renowned Eby Estates Community”. This move in- ready 4-bedroom, 3.5 -bathroom home shines thanks to the owner's meticulous attention to detail. This well-designed home features elegant neutral decor and a wide and light open concept Living/Dining/Kitchen area that's perfect for both everyday living and entertaining. The sunny main floor has hardwood floors and a large dining space. The modern kitchen has four stainless steel appliances, granite countertops, and an excellent walkout to a private deck off the main living area. Upstair there are four spacious bedrooms and two bathrooms. The spacious master bedroom has custom built cabinets and a stunning ensuite with a large walk- in shower. A fully completed 631 sq.ft bright walk-out basement ideal for entertaining includes an office area, a laundry room, and a 3-piece bathroom with a huge walk-in shower. Central air (2019), water heater (rental), sump pump, water softener and a garage door opener with remotes. Pride of ownership is evident throughout this original owner set in a family-friendly community, it is located just minutes from the Highway 7 & 8 Conestoga Expressway's. Close to high-quality schools, grocery stores, a variety of restaurants, fitness centers. Great place to entertain your family and friends! Don't miss the opportunity to own this beautiful home. (id:8999)
GET AN AWARD WINNING AGENT

Local Expertise
Approachable
Sharp As A Tack
- Five decades in Waterloo Region.
- Knows all the neighbourhoods.
- Down to earth and easy to get along with.
- Professional and meticulous.
- Sweats the details so you don’t have to.




