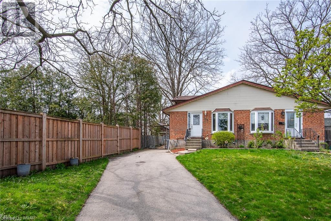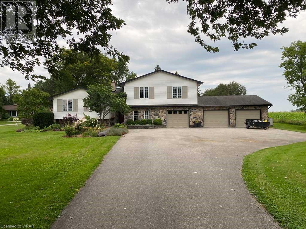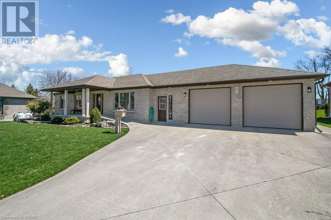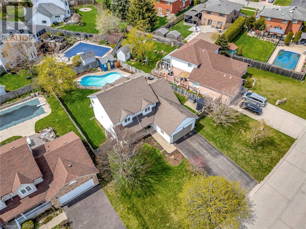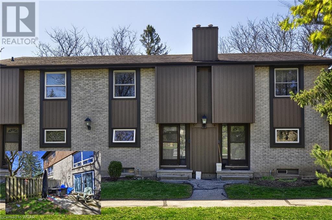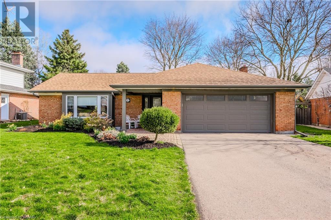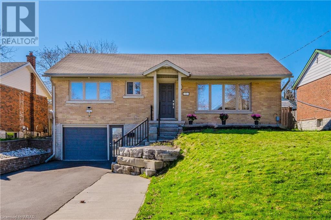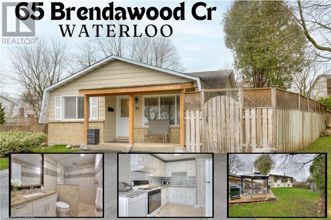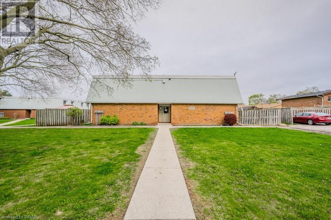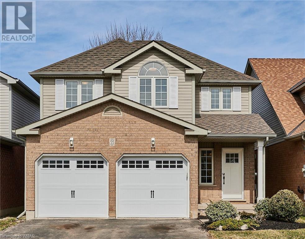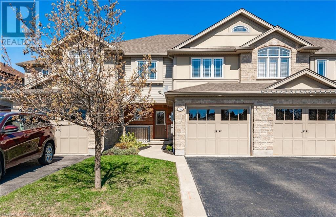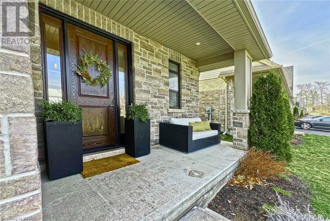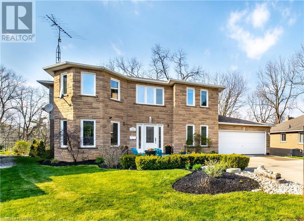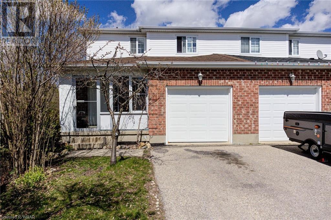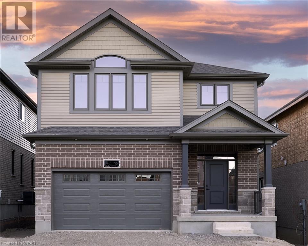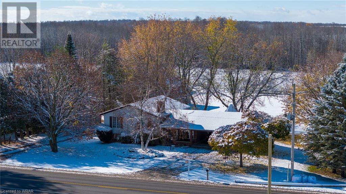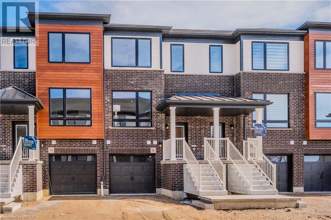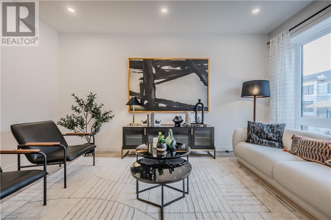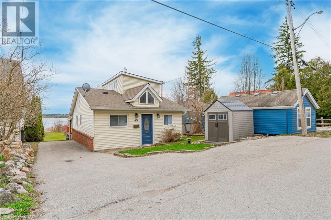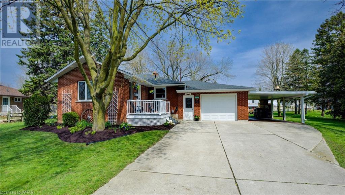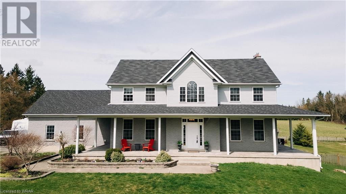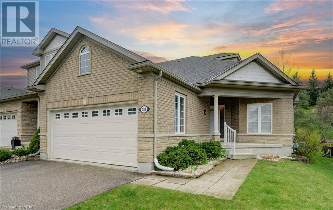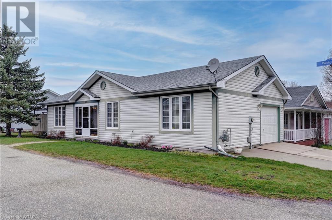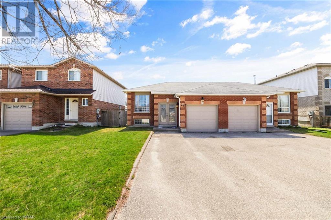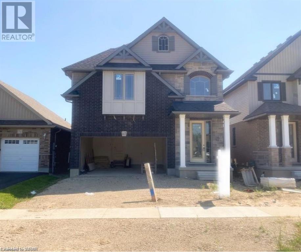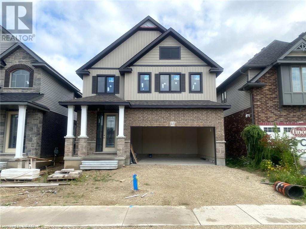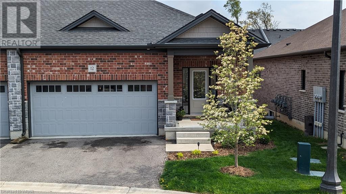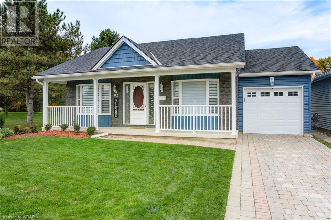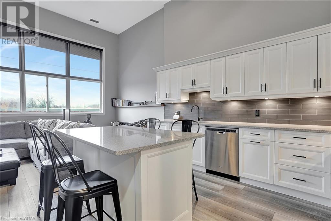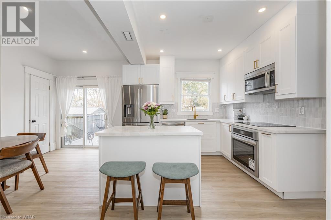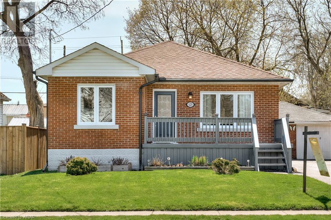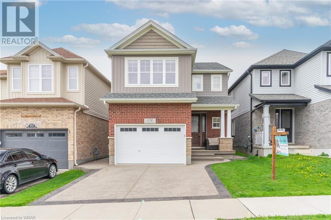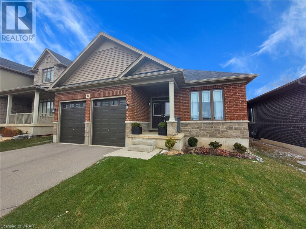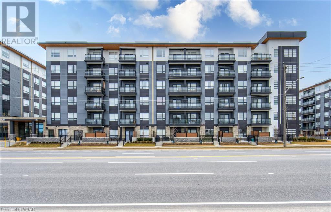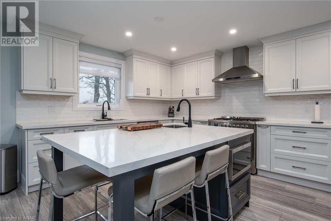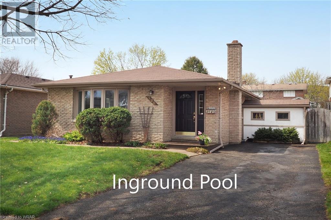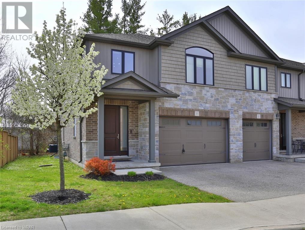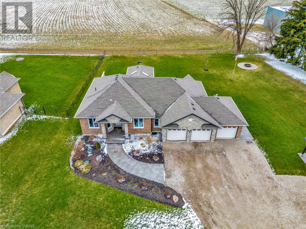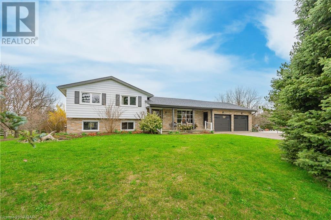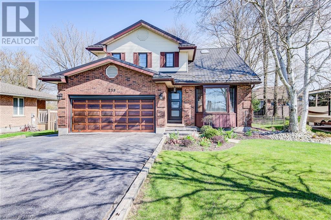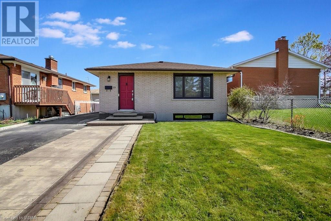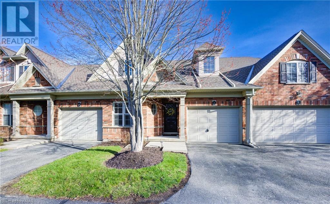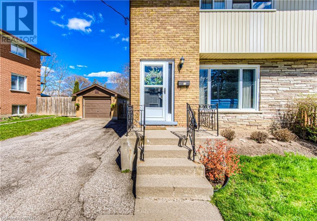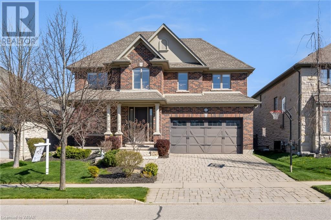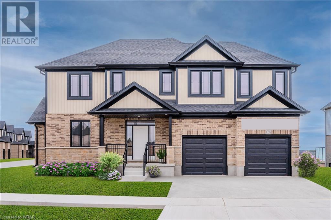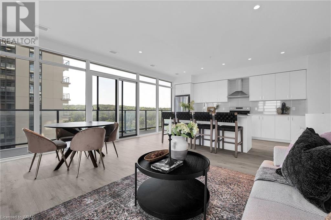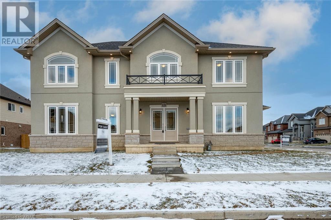Open Houses
LOADING
168 Marmel Court
Cambridge, Ontario
Welcome to your new home nestled on a quiet dead-end street in the desirable neighbourhood of Preston, Cambridge!! This charming 3 bedroom, one and a half bathrooms, Semi-Detached home offers ample parking and easy access to the 401, making your daily commute a breeze. Step inside to find a spacious living room with walk out to the low maintenance backyard, perfect for entertaining guests or cozying up with loved ones. You’ll enjoy the bright and spacious rooms throughout, and the amazing bonus crawl space in the basement. Don't miss out on the opportunity to make this lovely house your forever home. Schedule a showing today and envision yourself living in this peaceful and convenient location. (id:8999)
754755 Highway 53 Highway
Woodstock, Ontario
First time in 23 years on the market! Fantastic country property close to 401/403 corridor for commuters. Mature landscaping and trees provide ambiance and privacy. Multi-level design allows for large families or multi-generational living. Open concept kitchen/dining area with an abundance of maple kitchen cupboards (2017), quartz and granite countertops and convenient main floor laundry. Entry level sitting room/library promotes quiet afternoon visiting and lower level rec room is great for game nights, overnight overflow guests or working from home. Super sized separate level primary suite with a spa like bathroom, walk in closet and private balcony overlooking gardens. Triple garage (oversized double 24' x 28' ) allows for storage, parking, workshop (heated) and toys. Beautifully landscaped yard features perennials, fruit trees, patio and gazebo. Paved court could be suitable for tennis or pickle ball. (id:8999)
7 Jolene Court
Milverton, Ontario
Location, location, location. Welcome to 7 Jolene court in the town of Milverton! The home is situated on a quiet cul-de-sac in a mature neighborhood, among some of the most beautiful homes the neighborhood has to offer. Built in 2009 this bungalow has over 1600+ sq ft of living space on the main floor and an additional 826 sq ft finished in the basement with a convenient walk-up to the garage. The main living space has a spacious open concept living, dining, and kitchen. The home was built for main floor living and features main floor laundry, two bedrooms and a full bathroom. There is the ability to make the one bedroom into two. The basement boasts a spacious rec room, two-piece bathroom and a workshop! Parking your car won’t be an issue at this home with a 6 car driveway and the double car garage. The home has a stunning curb appeal and an accessible entry into the home with no stairs. The backyard is lined with a beautiful hedges and has mature trees. There is a covered back porch and a concrete pad with an awning to enjoy your afternoons with friends and family. Conveniently located just 20 minutes between Stratford and Listowel, and 30 min to the KW region, Milverton is an easy commute offering homes at a more affordable price and providing the charm of small town living in a desirable and vibrant community. (id:8999)
220 Main Street
Ayr, Ontario
Splish! Splash! Summer is going to be a BLAST! Don't miss out on this fantastic Village of Ayr home - Renovated in 2017 and boasting an inground pool - located in the sought after old Ayr location. The Custom Kitchen features a gorgeous black walnut island (with seating for five!) w/ wood block counter and has white cabinets, quartz counters, double farm-house sink, loads of prep space and even a wine and coffee bar area! The main floor is open and is certainly the entertainment heart of the home. The Dining Room features a cheery bay window w/ Bench Seat and the Family Room features a Gas Fireplace and walkout to the private, covered outdoor seating area with heated, Salt Water Pool! There is a two piece powder room and mudroom off the garage, completing the main floor. The Second Floor continues to impress with the Primary Bedroom boasting a renovated 5pc ensuite w/ heated floors, spa shower, stand alone tub, water closet, double vanity w/ quartz counters & walk in closet - complete with built ins and shelving. Two Secondary Bedrooms and the Primary Bath is also renovated w/ a shower & vanity and 2nd floor laundry. The lower level offers a great hangout for the family! Recreation Room w/ cozy gas FP, lots of room for home gym or office and a 2pce bath. Loads of custom touches - from window & door casings, baseboards, crown moulding, pot lights, feature walls and window seats! Lots of yard space for kids and pets, as well. This family home has a spot for everyone to enjoy. The neighbourhood is a short walk from Jedburg & Watson Ponds, The Nith River, Ayr Public School, Historic Downtown Ayr, Centennial & Victoria Parks, Restaurants, Patios, Library and Local Businesses. Enjoy the quiet life in the sweet Village of Ayr! (id:8999)
5-215 Glamis Road Unit# 5
Cambridge, Ontario
Great Opportunity! Updated townhome. Move in ready! Beautiful 3 plus 1 bedrooms, 4pc bath and 3pc bath with large walk in shower. One of only 3 units in the complex that has finished walkout basement to private fenced back yard, with laundry room. Kitchen has granite counters with area for coffee nook. Highly sought after complex, quiet and impeccably maintained. 10 minutes to the 401 for commuters. Close to schools, parks, shopping Ample visitor parking (id:8999)
8 Croyden Place
Waterloo, Ontario
Situated on a quiet court in one of Waterloo's most sought after neighbourhoods, this stunning 2,195 SF side split is ready to welcome you home. 8 Croyden Place extends an inviting first impression with mature trees, an oversized driveway, and covered front entrance. Step inside to an incredibly bright main floor with cathedral ceilings, hardwood flooring, and upgraded lighting. This space allows seamless transitions between relaxing, dining, and hosting in your beautifully updated kitchen. The classic white kitchen features an impressive amount of soft close cabinetry, subway tile backsplash, stainless appliances, quartz counters, and direct access to your rear yard. Extend your main floor living space outdoors with a durable newly constructed composite deck, pergola, and fantastic sized backyard. Back indoors, the second floor offers three good sized bedrooms, each carpet free, with plenty of closet storage. You will also be delighted to find a gorgeous primary bathroom on this floor with a sizeable glass walk-in shower, built-in cabinetry, and heated tile flooring. The lower level boasts additional living space with a spacious rec room complete with custom built-in cabinetry (perfect for media equipment and family games), a floor to ceiling stone feature wall surrounding a stylish gas fireplace, large windows, and a fully updated 3 piece bathroom. Ideally located, 8 Croyden Place is mere minutes away from highway access, shopping, groceries, banks, restaurants, schools, parks and more.Book your private showing today and for more information please download the sales brochure. (id:8999)
197 Cornwall Street
Waterloo, Ontario
Welcome to your new home in UPTOWN WATERLOO. Step inside to discover a carpet-free oasis adorned with tasteful finishes. The spacious living room is perfect for creating cherished memories. The house boasts a luxurious PRIMARY SUITE WITH ENSUITE BATHROOM AND A WALK-IN CLOSET, a hidden gem in this neighbourhood. Two additional generously-sized bedrooms include sizeable closets. There is ANOTHER FULL BATHROOM on the main floor. At the heart of the home is a spacious kitchen with stainless steel appliances and abundant cabinetry. Adjacent is the inviting dining area, perfect for enjoying delicious meals. Downstairs, a FULLY FINISHED BASEMENT with REC ROOM AND FULL BATHROOM is a great space for leisure or home-office. A SEPARATE ENTRANCE to the basement presents POTENTIAL FOR AN IN-LAW SUITE OR MORTGAGE HELPER. Outside, a sprawling backyard with an expansive deck offers a serene retreat. MULTIPLE UPDATES include Central Humidifier (2024), Asphalt Driveway (2023), Front Steps Handrail (2023), Water Heater (2021), Water Softener (2021), Landscaping with Armor Stones (2021), and many more renovations over the last few years! PERFECT HOUSE AND LOCATION for first-time home buyers and growing families, a short walk to top-rated schools- Elizabeth Ziegler Public School (French immersion) and Bluevale Collegiate Institute, Bridgeport Plaza, LRT Waterloo station, parks and trails, and all the shops and restaurants in Uptown Waterloo and downtown Kitchener. Great highway access, close to universities, Google office, Communitech, Conestoga College Waterloo Campus, Kitchener GO station, Conestoga Mall, and Grand River Hospital. Book your viewing today! (id:8999)
65 Brendawood Crescent
Waterloo, Ontario
Pride of ownership is evident throughout this detached split-level home. Situated in a desirable Waterloo cul-de-sac with easy access to the 401, it's close to shops amenities and schools including 2 renowned Universities and Conestoga College. Inside, the kitchen boasts modern appliances, granite countertops, and a beautiful stone wall in the dining area. The spacious living room features BOSE surround sound speakers and overlooks the peaceful front of the home. Upstairs, three bedrooms await, along with a stylish main bathroom featuring a new designer walk-in rainfall shower. Outside, the private backyard oasis includes a deck, covered gazebo, propane fire pit, BBQ, and patio furniture, perfect for outdoor gatherings. Additionally, a separate entrance leads to a finished family room, large bathroom with soaker tub, and bright laundry room. The layout allows for flexible use, with the potential for a fourth bedroom, in-law setup or duplex. This home is also roughed-in for an Electric Vehicle / TESLA or Hot tub. Experience the perfect blend of convenience, tranquility, and affordability at 65 Brendawood Crescent in Waterloo. There is nothing to do here but move in and enjoy! (id:8999)
300 Traynor Avenue Unit# 24
Kitchener, Ontario
This charming two-bedroom condo townhouse offers the perfect blend of comfort and convenience. Nestled in an established community, this home boasts a cozy ambiance with ample natural light. The open-concept living and dining areas are spacious, and walk-out to a low-maintenance yard. Upstairs, you'll find two generaously-sized bedrooms, provide both privacy and comfort. The finished basement offers additional living space, as well as a laundry with 2-pc bath. With its convenient location, minutes to Fairvivew Mall and public transit hub, and low maintenance living, this condo townhouse is the ideal place to call home. (id:8999)
55 Marsh Crescent
Guelph, Ontario
Step into this beautifully renovated Detached South End home! Located on a quiet, kid-friendly crescent, and around the corner from schools, trails, restaurants, and shopping. Pulling up to the property you are greeted with an oversized driveway, new front & garage doors as well as new sod. Stepping inside the only carpet you will find in this house will be on the stairs for extra traction, the main floor and second floor have been updated to brand-new luxury vinyl floors. The Kitchen has been fully updated with new cabinets, quartz countertops, stainless steel appliances, and beautiful backsplash. The vaulted ceiling in the living room creates an incredible space to spend time with friends & family. A fully updated powder room rounds out the main floor. Heading upstairs, you will find a fully updated 5-piece bathroom along with 3 bedrooms. The primary offers a large closet, and views to your backyard. The unfinished basement offers new owners the opportunity to create a space that suits their needs! The basement also boasts a brand new 2-stage furnace, laundry & a rough-in for a two-piece bathroom. Be the first to live in this freshly renovated property! (id:8999)
36 Laughland Lane Lane
Guelph, Ontario
Incredibly well-maintained Freehold Townhome located in Guelph's most sought-after neighbourhood in the south end! This 3 bedroom, 2.5 bathroom freehold townhouse offers open living space, a fresh coat of paint, newly installed vinyl plank flooring & new carpet! The main floor open-concept kitchen, offers a large two-tier island, with ample counter and cabinet space. The combined living and dining area features brand new vinyl plank flooring, with a view and access to your spacious backyard with patio! Access to the garage and a 2 piece powder room round out the main floor. Moving upstairs past the Oak railings you will find a large primary bedroom with ensuite and walk-in closet. An additional bathroom and 2 great-sized bedrooms round out the upstairs. The open unfinished basement offers unlimited possibilities with a large window, bathroom rough-in, and laundry. The house comes equipped with 3-zone climate control (thermostat on each level). A truly excellent property in an incredible location close to schools, grocery, banks, restaurants, shops, and movie theatre. (id:8999)
1126 Swan Street Unit# 16
Ayr, Ontario
Welcome to your dream home where European-inspired elegance meets modern functionality in this exquisite condo bungaloft townhome. From the moment you step inside, you'll be captivated by the seamless blend of custom design elements and abundant natural light, creating an atmosphere that invites inspiration and creativity. The front foyer adorned luxury wainscoting, and genuine oak flooring set the stage for the sophisticated ambiance that awaits you. The great room, open to the dining and kitchen has stunning field views from wall-to-wall windows. The 2-storey ceilings and imported Scandinavian fireplace add a feeling of richness. The kitchen has been reimagined to maximize both style and functionality, featuring a unique layout that includes a dedicated nook for the two-door fridge with stunning accent tiling up the wall. The centre island is complete with quartz countertops and a wine fridge. The restored hardware and reclaimed wood flyover shelf add to the stylish appeal of the kitchen. Included in the sale is a restored wide-plank wood harvest dining table. The blissful primary suite has a walk-in closet with built-ins a luxury ensuite with double sinks and a tiled glass shower. Finishing off the main floor is a powder room with picket tile accent wall and a laundry room separated by a sliding door. Walking up the stairs with floor to ceiling iron railings, is the upper loft open to the floor below. Two more bedrooms are on the second floor each with their own walk-in closet. The upper bathroom is a spa retreat with a clawfoot tub and additional space for seating and a sauna. The unfinished basement has flooring installed for an exercise or game area. Step outside to the elongated deck, where a built-in bench, pergola, and surrounding rail and gate await, providing the perfect spot to soak in the stunning sunsets to the west. In a great location close to downtown Ayr, minutes to the 401 and a short drive to Paris, Cambridge, Kitchener and Waterloo. (id:8999)
15 Kenley Lane
Cambridge, Ontario
An absolutely gorgeous view! You'll fall in love with the peace and quiet of this private cul-de-sac on a beautiful street in West Galt. Inside you'll find 3 upper level bedrooms and 2.5 baths including a spacious ensuite attached to your primary bedroom. The finished basement has a 4th bedroom and 3-piece bath as well as a recreation room with walk-out to a covered patio - perfect for an in law set up. The great layout of the main floor offers a living and dining room with hardwood flooring and a combined kitchen and family room for the kids to cozy up and watch their favourite tv shows while you prepare some delicious meals and snacks. French doors from this area lead out to an entertaining deck overlooking mature trees in the Carolinian forest behind. Beautiful in every season, it's easy to see why this area of West Galt is so highly sought after. Book your exclusive viewing today! (id:8999)
190 Northampton Crescent Unit# A
Waterloo, Ontario
Welcome to this beautifully maintained Westvale Semi with a dreamy deep pie-shaped lot that even a detached home would envy! Nestled against lush green space, this backyard paradise feels like a hidden gem. Picture yourself relaxing in a pool-sized oasis with Red River Park as your scenic backdrop and tall cedar trees providing a cozy sense of privacy. You'll love the added charm of sour cherry and plum trees, raspberries, and grapes, all cherished by nature and residents alike. Step outside onto the spacious patio or raised deck, accessed from the dining area, perfect for enjoying outdoor living at its finest. Inside, discover three (3) bright and airy bedrooms, each boasting great light, along with a convenient 4-piece bathroom with a cheater ensuite door. The main level offers a welcoming eat-in kitchen flooded with natural light, ideal for family gatherings, and a separate dining/living room area, perfect for entertaining. Plus, you'll find a handy 2-piece powder room for added convenience. The walk-out basement, covering nearly 700 sqft, offers endless possibilities with a sliding door and a partially finished 3-piece bathroom with a shower and another bedroom. Mostly carpet-free, except for the stairs, this home boasts updates including a top-of-the-line, high-efficiency furnace (2018), a newer roof (2016), A/C (2019) and Water softener (2019). High-efficiency steam washer, Dryer and Owned Hot Water Tank. The deep and high garage provides ample space for storage. With bird songs filling the air and an unbeatable family-friendly location just a short distance to schools, The Boardwalk shopping centre, and the movie theatre, this home at 190-A Northampton is truly a gem waiting to be discovered! (id:8999)
360 Chokecherry Crescent
Waterloo, Ontario
This Brand new 4 bedrooms, 3 bath single detached home in Vista Hills is exactly what you have been waiting for. The “Canterbury” by James Gies Construction Ltd. This totally redesigned model is both modern and functional. Featuring 9 ft ceilings on the main floor, a large eat in Kitchen with plenty of cabinetry and an oversized center island. The open concept Great room allows you the flexibility to suite your families needs. The Primary suite comes complete with walk-in closet and full ensuite. Luxury Vinyl Plank flooring throughout the entire main floor, high quality broadloom on staircase, upper hallway and bedrooms, Luxury Vinyl Tiles in all upper bathroom areas. All this on a quiet crescent, steps away from parkland and school. (id:8999)
5339 Highway 9 Highway
Clifford, Ontario
Are you dreaming of your very own rural property? A place where you can escape the hustle and bustle, and create the life you've always imagined? Welcome to your gateway to rural living.This stunning 36-acre property is situated just south of Clifford in the Town of Minto.The Town of Minto is in the ‘Middle of Everywhere’ as it’s just under an hour to K-W, Guelph, Orangeville, Owen Sound and the beaches of Lake Huron.This is the first farm out of town on the west side, offering a unique opportunity for first-time farm buyers and land investors alike. Approximately 20 acres of prime cash crop land thoughtfully managed and currently rented. If you want to farm it yourself, you can.This can be the perfect start for your agricultural ambitions. This property has a spacious bank barn and shed, ready to store all your farming equipment and supplies. Plenty of room for pasture, for those who dream of a serene life with horses or other livestock. Zoned A1, this land opens up a world of possibilities for your rural vision. And tucked near the creek at the back of the property, there's NE zoning for those who want to explore conservation or eco-friendly initiatives. This farm has been used for both horses and cattle and with its highway location, it's a prime spot for a market garden or other business dreams to bloom. As for the home, you'll fall in love with the 1978 side-split bungalow. It boasts three bedrooms and two baths, with the primary bedroom offering cheater ensuite privileges. Gather around the custom fieldstone fireplace in the living room and create cherished memories. The basement features a walkout to a deck and gazebo, while a wood stove provides an alternative heat source for those cozy winter nights. Enjoy a spacious family room in the basement, perfect for relaxation or entertaining. And the sunroom, off the kitchen, is the ideal place to start or end your day, surrounded by the beauty of the countryside. Contact your Realtor today for further details. (id:8999)
9 Sora Lane
Guelph, Ontario
BRAND NEW 2 STOREY CONTEMPORARY TOWNHOME WITH FINISHED BASEMENT!! Welcome to 9 Sora Lane at Sora at the Glade. As you step into this 3 bedroom, 3.5 bath townhome you will greeted by a bright foyer leading to the living room on the main floor and into the fully finished basement. Large windows in the living room provide lots of natural light while the wide hallways and soaring 9ft ceilings throughout the main level help to create an open feeling as you move into the open-concept kitchen and breakfast room. On the second floor, you will find a large master suite, featuring a walk-in closet and private 4-piece ensuite. 2 additional generously sized bedrooms and a 4-piece bathroom can also be found on this floor. Finally, you'll find a fully finished walk-out basement with another 4-piece bath! With parks, trails, and shopping all nearby, this home is one you simply cannot miss. Great incentives currently being offered including no development charges, no additional fees and a low deposit structure! **Photos of model home** (id:8999)
8 Sora Lane
Guelph, Ontario
BRAND NEW 2 STOREY CONTEMPORARY TOWNHOME WITH FINISHED BASEMENT!! Welcome to 8 Sora Lane at Sora at the Glade. As you step into this 3 bedroom, 3.5 bath townhome you will greeted by a bright foyer leading to the living room on the main floor and into the fully finished basement. Large windows in the living room provide lots of natural light while the wide hallways and soaring 9ft ceilings throughout the main level help to create an open feeling as you move into the open-concept kitchen and breakfast room. On the second floor, you will find a large master suite, featuring a walk-in closet and private 4-piece ensuite. 2 additional generously sized bedrooms and a 4-piece bathroom can also be found on this floor. Finally, you'll find a fully finished walk-out basement with another 4-piece bath! With parks, trails, and shopping all nearby, this home is one you simply cannot miss. Great incentives currently being offered including no development charges, no additional fees and a low deposit structure! Call today to book your private viewing! **Photos of model home** (id:8999)
45 Holly Trail
Puslinch, Ontario
The serene ambiance of cottage country meets the convenience of city living. This charming year-round lakefront retreat offers an inviting open-concept layout, complete with vaulted ceilings and expansive windows that flood the main floor with natural light and offer breathtaking views of the lake. Boasting 3 bedrooms, including a loft off of the primary bedroom for additional views, this home provides the perfect space for relaxation and rejuvenation. The kitchen seamlessly flows into the cozy living room which includes a gas fireplace setting the stage for cozy nights by the lake. Recently renovated floors add a touch of modern elegance to the interior. Whether you're soaking in the summer sun with lakeside activities or embracing the winter wonderland with snowmobiling and ice fishing, this property offers endless opportunities for outdoor enjoyment throughout the year. With its exceptional value, serene surroundings, and picturesque views, this lakeside haven presents an irresistible opportunity for those seeking peace, tranquility, and a slice of lakeside paradise. Don't miss out on your chance to experience the best of both worlds with Lakefront living only minutes from the 401. (id:8999)
5966 Elm Lane Road
Gowanstown, Ontario
Location location location! This brick bungalow is in THE BEST location you could ask for. The last house on a dead end street, but only minutes to Listowel. A spacious lot with a bit of a forest and the walking trail right beside. Nothing to do here but move in! New Kitchen installed 2020, roof and eavestroughs in 2018, main floor bathroom 2021, basement bathroom and laundry room in 2023. Kitchen and one main floor bedroom window replaced in 2018, other main floor bedroom window in 2021. The main floor consists of a very spacious ‘main living area’, along with 2 bedrooms and a bathroom. In the basement we have; a large rec rooom, a bedroom, bathroom and laundry. Don’t forgot the attached garage for all that storage; and if you need even more - there’s the attached carport as well! This property should check all your boxes, and for the price that it is - you should contact your realtor today to book a showing! (id:8999)
4073 Weimar Line
Wellesley, Ontario
LUXURIOUS COUNTRYSIDE LIVING MINUTES FROM THE CITY OF WATERLOO. Introducing to the market for the very first time, this breathtaking custom-built two-story home exuding luxury and class is nestled on over a half-acre plot of land at 4073 Weimar Line in Wellesley. Upon entering the grand foyer, you'll be greeted by soaring 9-foot ceilings and a conveniently located front office and formal dining room. The gourmet eat-in kitchen features a sprawling island, quartz countertops, solid oak custom cabinetry, and brand-new stainless steel appliances. The main level boasts engineered hardwood and ceramic tiles, flooded with natural light from large windows offering scenic views of the surrounding landscape. A spacious family room, powder room, and main-floor laundry complete the space. Upstairs, you’ll discover 4 generously sized bedrooms and a full 4pc bathroom. The lavish primary suite is a true sanctuary, with its 9ft Californian-style tray ceiling, spa-like 4pc ensuite, and spacious walk-in closet with built-ins. The partially finished basement offers the potential for a home theater, gym, or rec room. The true gem of this property is the 14 x 21 ft indoor swimming pool, housed in its own oasis with 16 ft vaulted ceilings, offering year-round enjoyment. But wait, there's more. Sliding glass doors open to a wrap-around porch, and multi-level deck with a built-in pergola, backing onto farmland. Complete with a 3-car garage and a large 38 x 23 ft workshop, hobbyists and DIY enthusiasts alike will have plenty of space to pursue their passions and projects. This home offers the convenience of city amenities with the tranquility of rural living. Don't let this unique opportunity to own this one-of-a-kind home slip away – schedule a showing today! (id:8999)
3740 Mangusta Court
Innisfil, Ontario
For more info on this property, please click the Brochure button below. Escape to an amazing lifestyle At Friday Harbour Resort! A Rare Opportunity To Own A Luxurious home in this Exclusive Gated Community. You will find this 3-Storey Villa on Mangusta Court Island with 4 bedrooms, 4 Upgraded bathrooms, accessible by boat or car; This exquisite waterfront home boasts an array of sleek eye catching finishes; Thoughtful open plan layout; Main and second floor showcase large gathering areas with high end in-ceiling speakers; A bright kitchen with granite counter top, High end stainless steel appliances; Main floor entrainment/wet bar/customize cabinets and heated flooring; Huge Master Bedroom with walk-out to a large private terrace with captivating views of marina and promenade; Upgraded 10 Meter Private Boat Slip with electricity/water pedestal for your boat and 2 PWC; Elevator; Natural gas fireplace; remote control Blinds on all floors; 2 car garage and drive way for 4 additional cars; HVAC owned: no equipment rental fees; Direct Water-Front Access; Golf Course, 200 Acre Nature Trail; Beach & Lake Club,; Land & Water Sports; Year-Round Activities & Events; Private Golf Course, Club/Spa/Wellness Center; Tennis & Basketball Court; Private Pool On The Island; Marina & Harbour Master; Exciting Shops & Restaurants; This is not just a home; it's a Lifestyle of privacy and luxury on affluent Mangusta Island at Friday Harbour Resort. Total common element fee per month $450, basic lake fee per month $291. Yearly basic resort lake fee $5500. (id:8999)
811 Creekside Drive
Waterloo, Ontario
Step into the epitome of luxury with this exquisite, end unit bungaloft townhome - a true testament to quality craftsmanship and design. Boasting over 2000 square feet of meticulously finished living space, this executive home is a haven of elegance and comfort. The grandeur of the 9-foot ceilings creates an airy and inviting atmosphere, complemented by the warmth of gas fireplace. As you traverse the space, your senses are greeted by the rich textures of tile and cherry hardwood floors, leading you through a layout that seamlessly blends form and function. The colonial columns stand as a testament to timeless architecture, framing the formal dining room where countless memories await to be made. The main floor is a sanctuary, featuring a master bedroom complete with an ensuite that offers a retreat-like experience. Ascend to the upper floor, and you’ll find an additional bedroom, also with its own private ensuite, providing a luxurious space for family or guests. The finished basement is a world of its own, featuring another bedroom ensuring privacy and comfort for extended family or visitors. Note the day light basement with oversized windows. Outdoor living is redefined with a sprawling 12x32 deck, an extension of the home’s living space and an ideal backdrop for entertaining or quiet reflection. This home is not just a residence; it’s a lifestyle choice for those who seek the finest in luxury living. Experience the pinnacle of luxury living in a home that’s been crafted not just with materials, but with passion. This quality-built Cook Home awaits the discerning buyer who values quality, location, and a life well-lived. Contact us to discover how this home can become the canvas for your future. (id:8999)
176 Wesley Crescent
Waterloo, Ontario
Lovely bungalow located in the quiet, sought after community of Martin Grove Village. This well maintained, 55+ adult living community, is the perfect place to retire. Upon entry you’ll be greeted by a large foyer and neutral décor. The bright white eat -in-kitchen has ample counter space, a large wall pantry, and a convenient walkout to the side deck and gazebo. The main floor 4-piece bath offers a functional cutout tub for easy entry and exit. The fully finished basement is the prefect space for entertaining; with a large L-shaped rec room, a 2-piece bath, gas fireplace, and plenty of storage. Additional features include: main floor laundry, double wide concrete driveway, and updated furnace and a/c (2020). Prime location, minutes to St. Jacobs Farmers Market, Highway 85, restaurants, and shopping. This home is truly a must see! (id:8999)
27 Kate Aitken Crescent
Beeton, Ontario
Charming Semi-Detached Bungalow in Beeton! This well-maintained home features 3 bedrooms, 1 full bath on the main floor, boasting hardwood flooring and abundant natural light throughout its spacious open floor plan. The kitchen with breakfast bar opens to an inviting living and dining area, perfect for gatherings. Downstairs offers a versatile space for dual-family living or rental income, complete with a generous bedroom, full kitchen, living room, and 4-piece bath, adding to the fully finished basement's allure. With approximately 1719 sq ft of fully finished living space, this home is in a family-friendly neighbourhood with mature trees ideal for first-time buyers and down sizers seeking comfort and convenience. (id:8999)
67 Country Club Estates Drive
Elmira, Ontario
Imagine moving into a custom built, superior quality FINORO home without having to wait a year for it to be completed? This popular Carlysle model is situated on a beautiful 35 foot lot. This modern, open concept home has something for everyone in your growing family. The main floor is illuminated with 17 potlights! You are going to fall in love with the chef's delight kitchen. Appointed with a large island complete with a breakfast bar and undermount stainless steel sink. Quality cabinetry with soft close doors and a single wide pantry cabinet. The long combination dining room / great room offers a walkout to your future sundeck. To complete the main floor there is a rear entry mudroom with double closet and a powder room with a pocket door access! Just wait until you see what's upstairs! A primary bedroom suite with your own large walk-in closet and secondary double closet with access to a gorgeous 3 piece ensuite equipped with a tile and glass door shower measuring 4'10 by 3'1. But wait...there's more! An upper level family room with a large window and several potlights. Gorgeous ceramic tiles will adorn the foyer, main hallway, kitchen, great room and dining room. The unfinished basement awaits your personal ideas. It offers a 3 piece bathroom rough-in and a recreation room with 2 amazing oversized windows. Other finishing touches include quality doors and windows by Jeld Wen, a 200 amp hydro service, a Fantech air exchanger, central air conditioning and so much more to see! The photos attached to this listing are taken from a recently completed sale on Snyder Avenue N with the intent to give you a sense of the quality and style that this home will be finished with. (id:8999)
63 Country Club Estates Drive
Elmira, Ontario
ANOTHER gorgeous FINORO custom built home! This enlarged Glendale plan offers an open concept floorplan and 4 upper level bedrooms! Imagine moving into a superior quality home without having to wait over a year for it to be completed? This modern family sized home has something for everyone in your growing family. The main floor is lit up with 22 potlights! You are going to fall in love with the spacious kitchen offering both electrical and gas hook ups for your stove, a breakfast bar in the peninsula, and a large pantry cupboard. The formal dining room offer offers a walkout to your future sundeck. Just wait until you see what's upstairs! A primary bedroom suite with your own large walk-in closet and a gorgeous 3 piece ensuite equipped with a tile and glass door shower measuring 4'10 by 3'1. But wait...there's more! The home offers a large unfinished basement complete with a rough-in for a 4 piece bathroom and room for 2 additional bedrooms and a large Recreation room all brightened by 3 large windows. Other finishing touches and upgrades include quality windows and doors by Jeld Wen, a 200 amp hydro service, a Fantech air exchanger, central air conditioning, paved asphalt driveway and so much more to see! If you make a wise purchase here, you still have time to select some of the interior finishings for this home! The photos attached to this listing are taken from a recently completed sale on Snyder Avenue with the intent to give you a sense of the quality and style that this home will be finished with. (id:8999)
12 Tamarack Way Sw
Simcoe, Ontario
Welcome to 12 Tamarack Way located in the highly desirable Westwood Trails. This luxurious bungalow with stunning features, including 9’ ceilings on the main floor, and energy star certification offers a lifestyle second to none. The open concept kitchen with large center island, pantry, lovely backsplash, soft close drawers, and KitchenAid appliances will please any chef. Who doesn’t love a main floor laundry room with tons of closet and cupboard space? The great room with patio doors leading to a backyard patio with covered pergola and gas BBQ hookup is a great entertaining space. A spacious primary bedroom with oversize walk-in closet and 3-pc ensuite complete the main level. Enjoy movie and games night with family and friends in the finished recreation room. A second spacious bedroom and 4-pc bath are also found on the basement level. Utility, storage, and workshop space completes the lower level. Call today for a private viewing of this immaculate move-in ready home. (id:8999)
82 Wilson Avenue
Tillsonburg, Ontario
Welcome to the Seniors Adult Lifestyle Community of Hickory Hills. A delightful Sussex Model with 1941 sq ft living area. Located adjacent to the beautiful and desirable treed parkette lot, this home features lots of windows allowing natural light to stream in and a new 30' x 10' deck with motorized awning - a perfect start to your retirement years. Two spacious bedrooms are located on the main floor. The primary suite features a walk-in closet and 3-pc ensuite. Both bedrooms feature lovely bay windows. A second 4-pc bath is conveniently located off the front foyer / hall. The kitchen has recently been updated with all new appliances, built-in microwave, and pantry. Laundry and storage space is conveniently located off the kitchen. The main floor also includes the dining room and a bright and spacious living room with cozy fireplace and patio doors to a new deck overlooking the parkette - perfect for entertainment. The basement level features a den with large double closet (currently used as a 3rd bedroom), 3-pc bath, massive recreation room and utility and storage rooms. The storage in this home is incredible. Updates since 2022 include: new windows, shingles, siding, front porch update, side deck, motorized awning, water softener, reverse osmosis, carpet in basement, kitchen renovation, freshly painted main floor and den in basement. The retirement community offers a lovely Community Centre with multi-purpose rooms including: a lounge, library, outdoor saltwater pool & hot tub. Enjoy carefree, relaxing, fun filled retirement in style. Purchaser to acknowledge one time transfer fee of $2,000 and Hickory Hills Association fee of $385 per year. Rules & Regulations attached. (id:8999)
111 Grey Street Unit# 211
Brantford, Ontario
Beautiful newly renovated luxurious open concept loft condo with a wall of windows and 14' ceiling! This condo is a must see as it is likely the nicest condo I have listed to date and would be perfect for first time home buyer or retirees with the convenance of an elevator. There is a huge brand new kitchen with island and quartz counters, but that's not all it offers 2 tastefully renovated bathrooms also with quartz counters, new luxury vinyl flooring throughout, newly painted, new furnace in 2022 with a nest thermostat and the list goes on. There is a cozy balcony off the living room, a newly renovated grocery store across the street (Brant foods known for their delicious sandwiches) all this and minutes to HWY 403, casino, Grand River and beautiful parks! (id:8999)
123 Mcnaughton Street
Cambridge, Ontario
Welcome to one of the most charming homes on the market - 123 McNaughton St! This impeccably renovated 4-bedroom home offers a perfect blend of modern luxury and timeless charm. Step inside to discover both comfort and style, where every detail has been crafted for your utmost enjoyment. The main floor offers a spacious layout with 2 separate living rooms, separate dining and kitchen - each room exuding its own unique character and presenting ample room for relaxation and entertainment. From the sleek and stylish 'all-white' kitchen equipped with top-of-the-line appliances and quartz countertops, to the 3 inviting bedrooms designed for restful nights, this home is sure to impress both first-time buyers and growing families alike. Not to mention, the basement is finished to include a 4th bedroom and 2nd full bathroom which is perfect for guests and in-laws! Step out onto your own private paradise as you discover the professionally landscaped backyard oasis. Whether you're hosting outdoor picnics or simply unwinding after work, this tranquil retreat offers the perfect escape from the hustle and bustle of everyday life. Conveniently located near a variety of amenities, including shops, restaurants, parks, Cambridge Mill and more, this home offers the best of both worlds - serenity and convenience at your doorstep. Recent Updates: Main Roof (2017), Kitchen & appliances (2022), furnace and AC (2018), flooring, paint, and more (check supplements for full list). (id:8999)
125 Elmwood Avenue
Cambridge, Ontario
Welcome to this beautifully maintained bungalow in Cambridge, boasting extensive updates for modern living. This 3+1 bedroom, 2 full bathroom home features a legal in-law suite in the basement with a separate side door entrance and a host of recent improvements including a freshly painted interior/exterior and newly installed assets: asphalt driveway, front and back decks, eavestrough and gutters all completed in 2020. Inside, you’ll find a renovated kitchen from 2017, and a cozy basement area with a second kitchen that was installed in 2020. Other updates include: Basement windows in 2021, updated electrical services and a water softener system from 2020. Comfort is ensured year-round with a furnace and AC system from 2015, while the roof overhead was updated in 2012. The property also includes a newly installed hot water tank and washer/dryer as of 2023. Bathrooms are fresh and modern with the main floor bathroom updated this year and featuring a Bath Fitter warranty. Additional conveniences include electricity in both the garage and a storage shed, enhancing utility and storage options. With no rental equipment, this turn-key home sits in a friendly neighborhood close to schools, shopping, and parks, making it a perfect choice for families or those seeking a peaceful retreat. (id:8999)
178 Eden Oak Trail
Kitchener, Ontario
OPEN HOUSE-Thurs May 2, 5-7pm & Sat May 4, 12-2pm. Welcome to the Ridgewood..this popular model built by New Lifestyle Homes is not your typical builder basic home. The 4 bedroom 2.5 bath home made sure to add all the right touches. The main floor has upgraded flooring from front to back. The kitchen gives you all the space you need and more with ceiling high cabinets and an oversized island. Whether you are the family chef or baker this kitchen has no shortage of storage and workspace. Head upstairs where you'll find the Primary Suite with a large walk in closet and beautiful ensuite with dual sinks, glassed in tile shower and custom pocket door. The other 3 bedrooms are all large enough to allow for full sized furniture with room to spare and closets with enough room for all your stuff. The basement is where you can really add your personal touch. While the upgrades down here are not as glamorous they are equally as important. Under the concrete slab is 2 rigid foam insulation and the walls are covered with 1 rigid foam. You never have to worry about a cold dingy basement. There is also a three piece rough in so bring your plans and make it your own. Outside has just as many great features..the exposed concrete that extends from the front to back, fully fenced yard and Hot Tub and a shed for extra storage. It's a great space for family bbq's, kids and pets. Step out your front door and see everything this neighbourhood has to offer. Surrounded by not only your typical amenities like schools and shopping, you have multiple parks, trails and even the scenic Grand River all at your fingertips. Buying here is so much more then just a house on a lot its a community and a way of life...it's home (id:8999)
14 Lorne Card Drive
Paris, Ontario
Introducing this modern Bungalow built in 2020, perfectly situated in a coveted location with a backdrop of serene forest and Mile High Road overlooking the Grand River. A standout feature of this home is its permanent green space at the rear, a rarity in today's market. Stepping through the double doors into the main floor, you're welcomed by a charming foyer seamlessly connected to the covered front porch. The open floor plan with engineered hardwood flooring offers effortless flow, ideal for gatherings or quiet evenings at home. The spacious true two-car garage boasts high ceilings and ample parking. The living room features a vaulted ceiling, wall-to-wall windows, and a sliding door providing abundant natural light and picturesque views of the mature trees beyond. The kitchen is a chef's dream, featuring dual peninsulas for seating or prep, adorned with elegant new white quartz countertops extending seamlessly up the wall, doubling as a backsplash. Ample cabinetry, a range vent hood, and a brand-new stainless-steel refrigerator enhance both functionality and style. The main floor also hosts three bedrooms (one currently utilized as an office) and a bathroom with a modern tiled shower and soaking tub. The primary bedroom offers tranquil forest views, a walk-in closet, and an ensuite with separate shower and bath overlooking the forest. Downstairs, the unfinished basement with egress windows is a blank canvas awaiting your creative touch. Conveniently located near amenities, the 403, and the vibrant downtown of Paris, this exceptional property awaits its new owners. Don't miss the opportunity to make this your forever home—schedule a visit today and experience its charm firsthand. (id:8999)
251 Northfield Dr E Drive Unit# 302
Waterloo, Ontario
Welcome to the Blackstone Condos, where chic and convenient urban living awaits you! Step into Unit 302 and immerse yourself in modern charm and style. This spacious 2-bedroom, 2-bathroom condo is flooded with natural light and boasts a carpet-free interior adorned with tasteful upgrades. Marvel at the contemporary finishes, including wide plank luxury vinyl flooring throughout, marble-tiled bathrooms, and custom zebra-blinds. The sleek stainless steel appliances in the kitchen complement the ample counter space and storage, enhanced by the large island—offering you a perfect blend of form and function. Enjoy a sunset drink on your spacious balcony, or venture outside the unit and indulge in the building's premier amenities. Stay active in the fitness centre, socialize in the event lounge, find inspiration in the wifi-enabled co-working space, and entertain to your hearts content on the furnished rooftop terrace complete with an outdoor kitchen! It's also important to mention this building's prime location, as staying here means finding yourself just a short drive away from vibrant Uptown Waterloo, where a plethora of dining, shopping, and entertainment options await! Conestoga Mall, University of Waterloo, Wilfrid Laurier, Conestoga College, and Kitchener's Innovation District are all within easy reach as well. Whether you're seeking your first home, a sound investment, looking to downsize, or otherwise seeking the ultimate urban lifestyle, Unit 302 at Blackstone Condos offers the perfect blend of comfort, convenience, and community. Book your showing today! (id:8999)
15 Westbrook Place
Cambridge, Ontario
Ideal opportunity for Large Family. 3 In One! Marvelous Prime cul-de-sac location 2-bedroom 1-bathroom main floor, plus perfect 2-bedroom 1 bath fully finished unit lower level with separate entry (as an in-law suit) and 1 bedroom Basement unit with also separate entry (additional In Law unit). This property has 3 separate Kitchens and 3 separate entrances!! Beautiful bungalow nestled on a quiet cul de sac with mature trees in Hespeler area. This home features 4154 Sq ft of living space with walkout to tranquil private backyard. Open layout on main floor with living room featuring cathedral ceilings. Master bedroom with ensuite 2nd bedroom and laundry on main floor. Large family room on lower level with walkout to deck with Sun Room. This backyard is spectacular with mature trees and large lot. Huge deck great for entertaining close access to Hwy for commuters. (id:8999)
208 Holborn Drive
Kitchener, Ontario
Welcome home to this attractive bungalow with an inground pool. From the moment you walk through the front door, you’ll sense the warmth and comfort of the home, whether you prefer entertaining friends, hosting family gatherings or simply relaxing. The home has so much to offer; from the updated kitchen and bathroom, to the huge finished recroom and beyond. On the spacious main floor, you’ll find original hardwood flooring that is in excellent condition, a large bay window that provides plenty of natural light and rooms that have been freshly finished in neutral décor. The attractive kitchen cabinetry and countertop are complimented nicely with stainless steel appliances and tiled floor. The main bathroom has been updated with a granite vanity and new faucet. There are three bedrooms, one of which has been used as an office/den that leads to the 3-season sunroom that overlooks the large inground pool with concrete deck. The oasis-like back yard is a rare-find and is the perfect spot to enjoy the summer months ahead. On the lower level, the huge recroom provides an excellent space for large family gatherings and is finished off with a rustic 3-piece bathroom. There is also a basement workshop for the hobbyist, and plenty of storage on the lower level. If you are looking for a really nice home that is close to schools, shopping, and is only a short drive to the highway, this is the home for you! (id:8999)
50 Bute Street Unit# 1
Ayr, Ontario
Finished top to Bottom carefree living is waiting for you to move in! This End unit condo townhome boasts tons of upgrades, and the added bonus is that the landscaping is all maintained for you! Nestled back into the lovely community of Ayr within walking distance of the downtown core with convenient shops, park, postal service, and much more; you will love the feel of this family community. The bonus is that you can avoid the hustle and bustle of busy Kitchener and Cambridge but still access the amenities of both cities within 10 to 15 min drive. Some of the features you will appreciate are the double wide driveway and garage space along with the grandiose entrance way with 9-foot ceilings throughout the main floor, plenty of natural light throughout, metal railing and tiled foyer. The main floor offers a convenient powder room, large kitchen w/ stainless steel appliances and oversized island overlooking the dining space and living room with its hard wood floors. Upstairs you’ll appreciate the 3 generous size bedrooms incl. the master bedroom with private bathroom and an oversized walk-in closet. The upstairs also has a large den space and upper floor laundry room! There is more... the basement is full finished, offering another generous size bedroom, rec room, storage room, cold room, and a 4th 3-piece bathroom! This home includes newer front load washer and dryer, water softener, stainless steel kitchen appliances, Central Air and garage door opener with remote. (id:8999)
191 #53 Highway
Cathcart, Ontario
Welcome to 191 Highway 53, where rural tranquility harmonizes with modern comfort in the serene town of Cathcart. This exceptional property offers an unparalleled opportunity to embrace countryside living on just under an acre. As you approach, a charming stamped concrete walkway guides you to the entrance of the 2020 sq. ft. bungalow. Inside, the open-concept living area seamlessly blends the dining and kitchen with an abundance of custom white cabinets, tones of counter space, breakfast bar, pantry, with the inviting living room featuring a striking fireplace. Down the hall, discover the spacious primary bedroom with a luxurious five-piece ensuite boasting a glass shower, double sink, and a serene soaker tub overlooking the picturesque backyard and farmer's field. Adjacent, revel in the convenience of the stunning walk-in closet with custom built-ins and another linen closet. Two additional generously sized bedrooms, a three-piece bath, laundry room, and access to the heated three-car garage complete the main level, offering both luxury and practicality. Step outside through the dining room's French doors to enjoy the expansive deck, perfect for outdoor gatherings, while the fire pit invites cozy evenings under the starlit sky. Additionally, the property features a massive 38x38 detached shop with water, hydro, concrete floors, steel roof and siding, and 12 x 24 doors, providing additional versatility and convenience. Call your REALTOR today for your private viewing! (id:8999)
6982 Wellington 7 Road
Alma, Ontario
Nestled at 6982 Wellington Rd 7, Alma this lovely property offers a detached sidesplit layout, providing both comfort and style. Featuring three bedrooms and two bathrooms, separate entrance through the garage to the basement, main floor & Kitchen, it's ideal for modern family living. The double car attached garage and spacious driveway ensure ample parking space for your vehicles and guests. With almost an acre of land, there's plenty of room for outdoor activities and relaxation. Conveniently situated near Elora, Elmira, Fergus and Guelph, you'll have easy access to amenities, schools, and shopping centres. Explore the nearby walking trails or take a short drive to the vibrant local culture. Don't miss your chance to own a beautiful home on your own slice of country paradise! (id:8999)
259 Woodstock Street South Street S
Tavistock, Ontario
Beautifully maintained, Custom built 3 bedroom (plus the potential for 2 more in basement), 4 bath home on a deep mature private lot in the family friendly community of Tavistock. This home is perfect for a family and their growing needs offering an abundance of living space (living room, family room, rec room and formal dining) . There is over 2000 sq. ft. of finished space. The primary bedroom boasts vaulted ceilings and has his/hers closets and a 4 pc ensuite. There is another full bath on the 2nd level with a soaker tub. The basement would be a great space for teenagers or multigenerational living (potential for in-law suite) featuring a 3 pc bath, 2 potential bedrooms and rec room with wet bar and garburator. There is walkout from the sunken living room and kitchen to a huge deck for those who love to entertain overlooking the mature fenced yard with a large garden shed. The garage is a full double. The mechanicals are under 10 years old approximately as is the steel roof with a 50 year warranty. The double car garage is great for additional storage needs and is heated and insulated. The driveway can accommodate 8 vehicles approximately. It is located within walking distance to parks, schools, downtown and amenities and within an easy commute to KW, Woodstock and Stratford. (id:8999)
69 Goldsboro Road
Cambridge, Ontario
This East Galt beauty underwent a major renovation in 2017 and finished top to bottom with the additon of an accessory apartment (separate entrance). At that time, the heating was converted from Electric to Gas along with the addition of new windows, roof, A/C and furnace. The open concept main level features hardwood floors, Kitchen with an Island, granite countertops and a spacious livingroom, The hardwood continues upstairs to the 3 bedrooms and the main bath finished in beautiful ceramic tiles. The bottom 2 levels feature laminate flooring, a cozy living area and a large eat-in kitchen, 3 pce. bathroom and an oversized room that could be used as a bedroom. (The wood burning fireplace has never been used by the seller and is being sold as is). The fenced backyard has a cement patio and a garden shed on a cement pad. This could be a great mortgage helper or a fabulous space for Mom & Dad. 2 Fridges, 2 Stoves, Washer & Dryer included. (id:8999)
655 Park Road N Unit# 5
Brantford, Ontario
This modern 2+1 bedroom, 3 bathroom bungalow offers convenient one-level living, and a low maintenance lifestyle. Welcome to no.5 at the sought after Madison Park community, sitting in a fantastic location nearby all of your every day activities, major transportation routes, parks and walking trails. The home features an open concept floor plan with a spacious eat-in kitchen offering plenty of counter and cupboard space, under cabinet lighting, large island with seating, and is open to the dining area and cozy living room with gas fireplace. Sliding doors off of the living room take you to the good sized deck where you can enjoy some peace and quiet, and the warmer days up ahead. The spacious primary bedroom sits towards the back of the home, complete with 4pc ensuite. Finishing off the main floor is the 2nd bedroom (currently used as a den), 4pc bathroom and main floor laundry. The basement is finished with a sizeable rec room, the third bedroom and another full bathroom, perfect for overnight guests. This well thought out floor plan offers bright open living spaces, plenty of storage space, and a lifestyle you will love. (id:8999)
77 East Street
Cambridge, Ontario
This immaculate semi-detached residence offers the perfect blend of comfort, convenience, and modern living. Nestled in a sought-after neighborhood, this turnkey gem is ready to welcome you and your family with open arms. Step inside to discover a spacious and inviting interior, boasting ample natural light and contemporary finishes throughout. The main level features a thoughtfully designed layout, seamlessly connecting the living, dining, and kitchen areas—a perfect and bright setting for both daily living and entertaining guests. Prepare to be impressed by the stylish and functional kitchen, complete with sleek cabinetry, stainless steel appliances, and a convenient breakfast bar. Whether you're whipping up a gourmet meal or enjoying a quick bite with the family, this space is sure to inspire your inner chef. Upstairs, you'll find three generously sized bedrooms, providing plenty of room for rest, relaxation, and personalization. Step outside to discover your own private oasis, featuring a spacious backyard that's perfect for hosting summer barbecues, playing with the kids, or simply enjoying a quiet evening under the stars. With a detached garage and a generous driveway, parking will never be an issue for you and your guests. One of the many highlights of this home is its PRIME LOCATION—situated near elementary schools and high schools, making it an ideal choice for families with children. Plus, with the vibrant Gas Light District just a stone's throw away, you'll have easy access to an array of trendy shops, restaurants, and entertainment options. The Grand River is also minutes away, where you can enjoy nature's beauty! Don't miss out on the opportunity to make this exceptional property your own. Schedule a showing today and experience the epitome of turnkey, move-in-ready living! (id:8999)
905 Riverstone Court
Kitchener, Ontario
Presenting Deer Ridge Luxury Estates, where meticulous design and attention to detail meet in a refined fusion. This custom-built executive residence spans 5,150 square feet, boasting 5 bedrooms and 4 bathrooms for opulent living. Enter into a realm of sophistication, graced with exquisite travertine and Brazilian hardwood flooring. The chef's kitchen is equipped with top-tier stainless steel appliances, a gas stove, oversized island, and granite countertops, complemented by heated flooring for ultimate comfort. Flow seamlessly into the family room, featuring vaulted ceilings, a gas fireplace, and expansive windows bathing the space in natural light. Garden doors lead to a large private backyard oasis with armor stone landscaping and a covered porch. The formal dining room sets the stage for elegant gatherings, while the main floor laundry/mudroom combines practicality with custom-built style. A private office provides an inspiring workspace for remote endeavors. Upstairs, the primary bedroom retreat awaits with coffered ceilings, a walk-in closet, and a spa-like ensuite with granite countertops, heated floors and a luxurious soaker tub. Three additional bedrooms and a family bathroom with granite counters complete this level, along with an office nook for added convenience. The lower level offers entertainment in a fully finished recreation room, accompanied by a fifth bedroom, bathroom, and wet bar area. Outside, ample parking includes a double car garage and space for four cars in the driveway. Conveniently located just minutes from the 401, esteemed schools, scenic trails, and amenities, Deer Ridge Kitchener invites you to indulge in luxury living at its finest. (id:8999)
176 Otterbein Road
Kitchener, Ontario
***OPEN HOUSE SATURDAY & SUNDAY 2-4PM**CUSTOM DESIGNER SPEC HOUSE MOVE IN READY FRONTAGE 107' FEET! Elegant and spacious, this home is the perfect space for your growing family! Decorative stone skirt and grand foyer give this home tremendous buyer appeal. Convenient MAIN FLOOR OFFICE is the ideal space for the busy professional. Large family room with an accent ceiling lends itself to the family's hangout spot for movie night! Spacious eat in kitchen with large window, QUARTZ COUNTERTOP and BACKSPLASH, large island and designer upgraded cabinetry. 6 FOOT PATIO SLIDERS in the breakfast nook, the best spot to enjoy your morning coffee. MUDROOM off of the garage for the added bonus. 9 FOOT CEILINGS and carpet free ticks all the boxes on the main floor. UPPER LEVEL with MASSIVE PRIMARY BEDROOM,walkin closet and 5 PC LUXURY SPA ENSUITE. UPPER LEVEL LAUNDRY ROOM with HUGE linen closet for ease of use additional 3 great sized bedrooms with large closet space. ALL BATHROOMS WITH QUARTZ Book your viewing today! Close to shops, schools, parks, greenspace, trails plus MORE! * CONTACT NOW FOR FLOOR PLAN, SPRING PROMOTION WHICH INCLUDES $25,000 IN FREE UPGRADES! (id:8999)
50 Grand Avenue S Unit# 1702
Cambridge, Ontario
2 BED, 2 BATH CONDO UNIT AVAILABLE IN THE HIGHLY SOUGHT-AFTER GASLIGHT DISTRICT! This brand-new 1126 sqft residence is nestled in the heart of Cambridge's emerging dining, entertainment, and cultural hub, promising a lifestyle of unparalleled convenience and modern luxury. As you step into this thoughtfully designed unit, you'll be greeted by generous 9-foot ceilings and an open-concept kitchen and dining area equipped with top-of-the-line appliances. Large windows allow natural light to flood the space, bathing the interior in warmth and inviting ambiance. In-suite laundry adds a practical touch, and premium finishes grace every corner of the unit. The open balcony (accessible from both kitchen and one of the bedrooms) is not only spacious but also offers breathtaking panoramic views of the city. For your convenience, this unit comes with an included underground parking spot, providing secure and easy access to your vehicle. Additionally, you'll enjoy exclusive access to the new Gaslight Condos amenities, including an exercise room, games room, study/library, and an expansive outdoor terrace with pergolas, fire pits, and BBQ areas overlooking Gaslight Square. Book your showing today and explore the potential of this beautiful living space. Don't miss this exceptional opportunity to live in one of Cambridge's most vibrant and desirable locations. (id:8999)
121 Cittadella Boulevard
Hamilton, Ontario
Welcome to 121 Cittadella Blvd, Hamilton—From its commanding presence on a beautiful corner lot to its meticulous detailing, this home has it all. Step through the grand entrance and discover a space where luxury meets functionality. The open floor plan seamlessly connects the kitchen to the dining and living areas, creating an ideal setting for gatherings and entertaining. At the heart of the home lies the gourmet kitchen—a chef's dream equipped with top-of-the-line appliances, quartz countertops, large pantry, extended-height custom cabinetry, and a generously sized island. The main floor also features a large den/office, powder room, and a mudroom with a walk-in closet. Upstairs, you'll find a spacious primary suite with walk-in closet and a luxurious ensuite featuring a soaking tub. Three additional bedrooms and two bathrooms provide ample space for a growing family. A second-floor laundry room adds to the home's practicality. With its proximity to amenities and major highways, this location is ideal for commuters. Built by the award-winning builder, Multi-Area Developments, this home exemplifies excellence in quality and craftsmanship, ensuring superior standards throughout. Schedule a showing today! (id:8999)
GET AN AWARD WINNING AGENT

Local Expertise
Approachable
Sharp As A Tack
- Five decades in Waterloo Region.
- Knows all the neighbourhoods.
- Down to earth and easy to get along with.
- Professional and meticulous.
- Sweats the details so you don’t have to.




