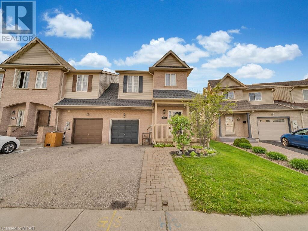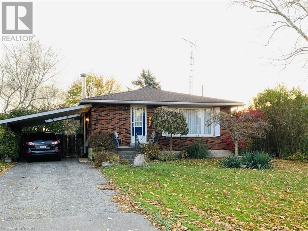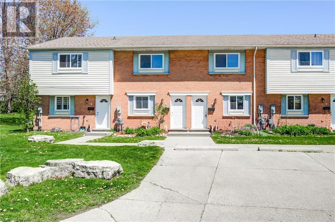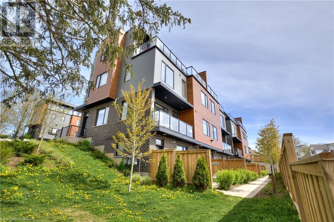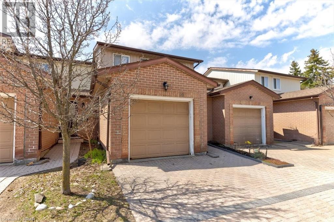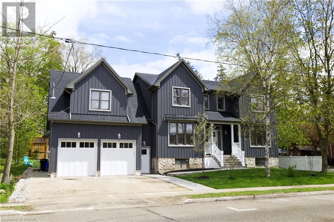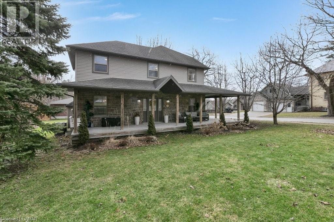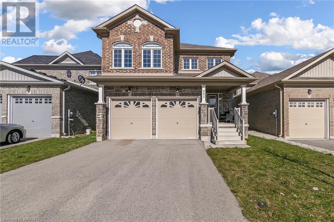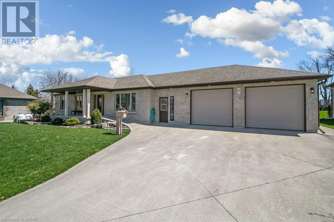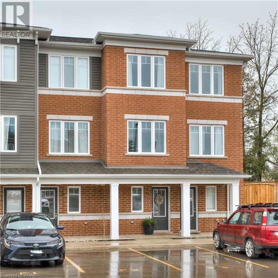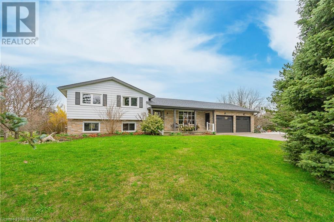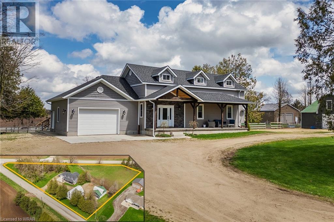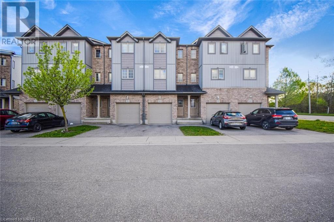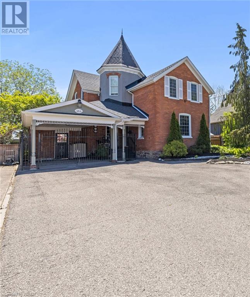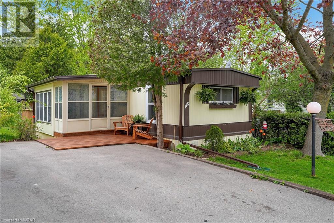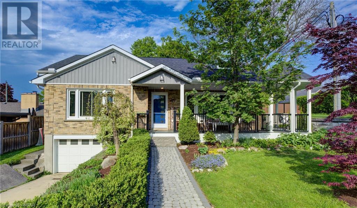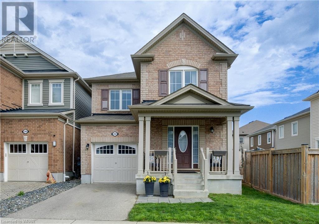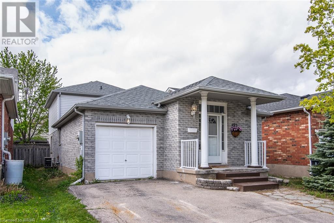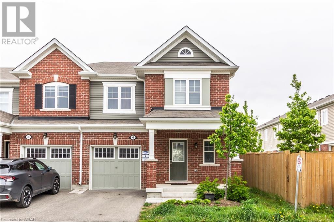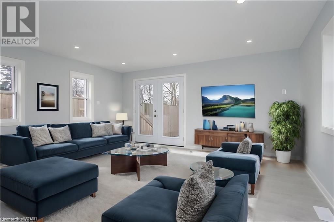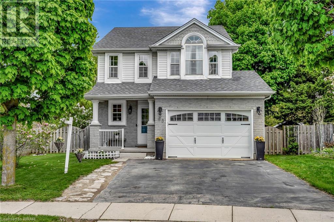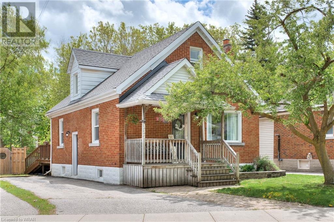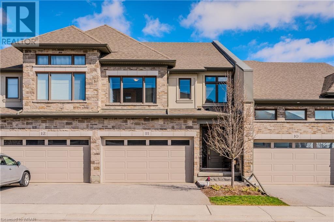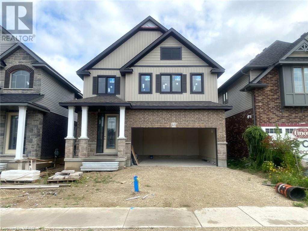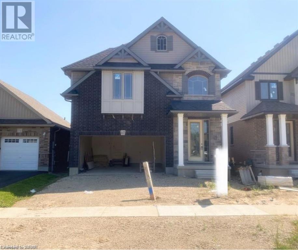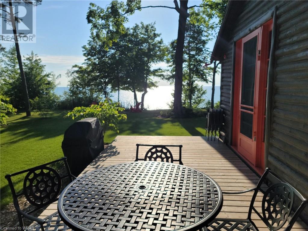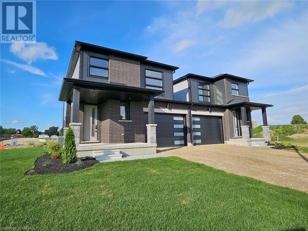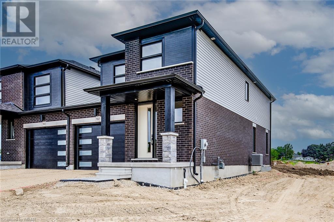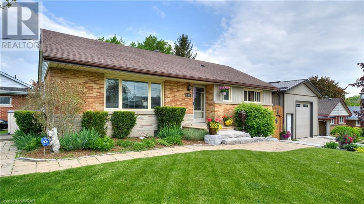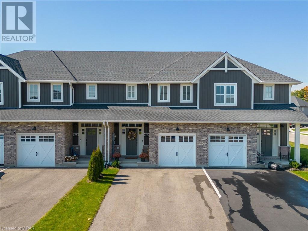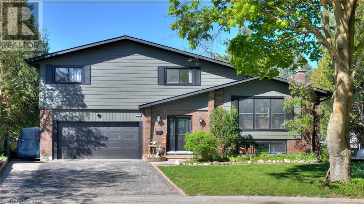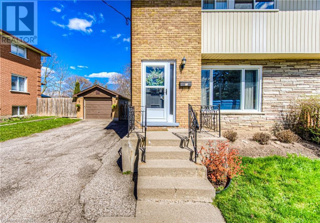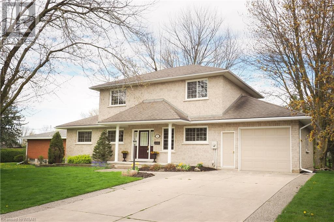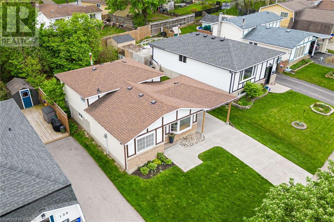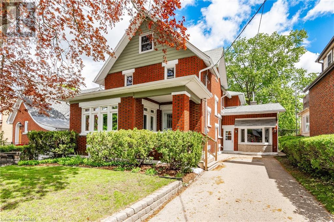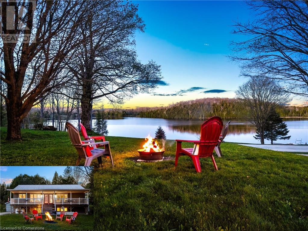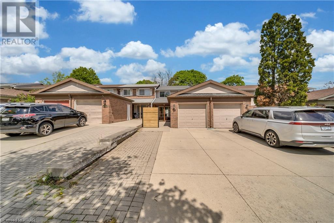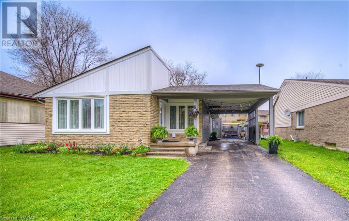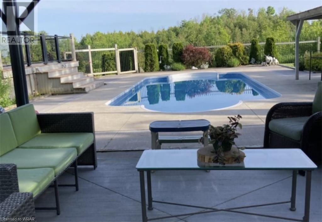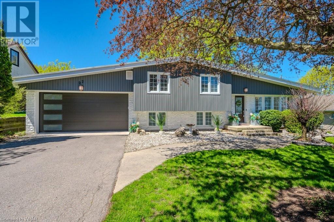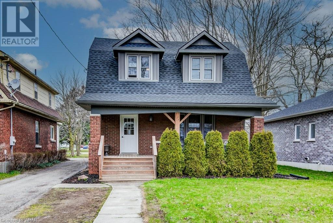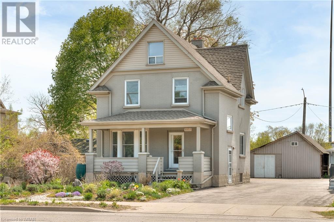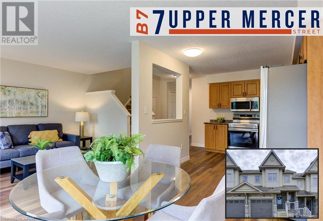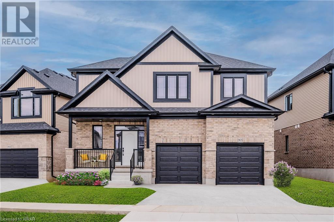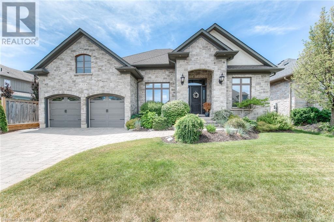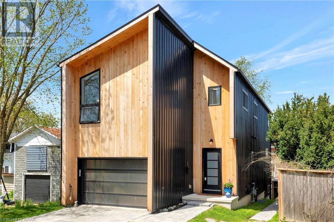Open Houses
LOADING
168 Windflower Drive
Kitchener, Ontario
Great opportunity to own a fantastic FREEHOLD end unit townhome in the prime Laurentian Hills area of Kitchener! Only attached from the garage, it's like buying a semi-detached for the price of a townhouse. With a 151-foot-deep lot, this lovely, bright, and freshly painted 3-bedroom, 2-bathroom townhome will enhance your living experience. Whether you’re a first-time buyer, investor, or a young family looking for more space, you can't afford to miss this. The house features open-concept living and dining rooms, spacious bedrooms, an entrance from the garage to the house, 2 walk-outs, leading to a private, huge deck and a walk-out basement. The convenient location is close to transit, schools, neighborhood parks, Sunrise Shopping Centre, and Ottawa South Shopping Centre, with many restaurants and Walmart. It also has quick access to the highway, making it ideal for commuters. Perfect place to raise a family or to invest. Includes Stainless Steel Appliances, Pot Lights, New Washer & Dryer (2024). The roof was replaced in 2021. (id:8999)
18 Jackson Heights
Port Dover, Ontario
For more information, please click on Brochure button below. Nestled on a tranquil street in Port Dover, this brick bungalow offers a perfect blend of comfort and convenience. The spacious main level features original hardwood floors, 3 generous bedrooms with ample closets, large living room with elegant ceiling, 4pc bath and a well loved eat-in kitchen featuring vintage cabinetry. This pleasant, fully functional kitchen has potential for customization and is poised to become a beautiful extension of your living space, adding value and versatility to your home for years to come. Making up a total of 1,800 sq ft of living space you will find 2 additional bedrooms, and spacious sitting area with fireplace located on the lower level offering privacy and seclusion. The 3pc bath on this level makes this area the perfect retreat for guests or family members seeking their own space. ***LOCATION*** Although downtown is within walking distance, this location provides the perfect escape from the hustle and bustle of Port Dover's summer season. The best part is, you'll find the school, grocery store, trails, doctors office, etc. are all less than 300m away and the quick highway access makes commuting from this location a breeze. With furnace and A/C replaced in 2015, shingles in 2011, a carport, fenced yard, good bones, and undeniable charm, 18 Jackson Heights is move-in ready and priced to sell. Suitable for first time home buyers, those downsizing, or investors. (id:8999)
133 Bay Street Unit# 14
Woodstock, Ontario
First time buyers and investors will want to check out this 2 bedroom townhouse condo. Clean, updated and available for immediate occupancy. Located within walking distance of Southside Park. The main level offers and L-shaped kitchen with a large living / dining space with picture window overlooking the backyard. The upper level has two generous bedrooms as well as a full bath. The lower level has a spacious family room with a two piece bath (room to add a shower). Call today for a private viewing. (id:8999)
54 Bridge Street W Unit# 27
Kitchener, Ontario
Welcome to 54 Bridge Street West, Unit 27, Kitchener, Ontario. This stunning two-story stacked townhouse offers a modern living experience in the heart of Kitchener. With three spacious bedrooms, including a primary ensuite with a very large walk-in closet, complete with laundry facilities, and an additional loft area providing extra living space, this home is perfect for families or professionals seeking comfort and style. Enjoy the breathtaking view from the large balcony, perfect for relaxing evenings or entertaining guests. Built in 2020, this home boasts contemporary design features, including beautiful quartz countertops and high-end appliances in the kitchen, creating an inviting space for culinary adventures. Convenience is key with two parking spaces directly in front of the townhouse, ensuring easy access for residents and guests alike. Don't miss the opportunity to make this your dream home in one of Kitchener's most desirable neighborhoods. (id:8999)
25 Valleyview Road Unit# 16
Kitchener, Ontario
A very attractive and desirable condo townhouse located in one of the most convenient Kitchener Laurentian Hills areas, with quick and easy access to major expressways, including HWY 8, and other major roads. It is close to public and Catholic schools, as well as other convenient amenities, including the Sunrise Shopping Center. This condo townhouse unit features 3 bedrooms and 3 bathrooms, along with a fully finished basement. There is no carpet; instead, it has laminated flooring. The property includes one attached garage and an extra exclusive parking space (#16). Additionally, there is a small backyard for you and your family’s entertainment. The unit boasts a comfortable layout. On the main floor, you will find the conveniently located kitchen area, adjacent to a wide window. The second floor houses 3 bedrooms and 2 bathrooms. The master bedroom has an 2 pcs en-suite bathroom. The laundry facilities are situated in the basement, which also features a finished recreation room. Water softener. Sump pump, Central Vac system are available too. Notably, a new furnace and A/C unit were installed in 2021. Furthermore, there have been several extra upgrades: Clothes Washer (2022), Dryer (2023), Water Softener (2023), Dishwasher (2022), over-the-range Microwave (2023), and an Electric service panel (2021). Stove works well but the one light is on all the time. All appliance included As-is condition. Status Certificate is available upon request. Don’t miss out on your chance to live in this beautiful home! (id:8999)
266 Bridge Street
Fergus, Ontario
Introducing an exceptional property in the heart of Fergus, where comfort, style, and convenience converge seamlessly. This expansive home boasts over 3,700+ square feet of living space across 7 bedrooms/offices, 4 bathrooms, 3 kitchens providing ample room for your family or investment plans. Situated just moments away from downtown Fergus, tennis courts, schools, and parks, this residence offers unparalleled accessibility to everything you need. Plus, with parking space for up to 4 vehicles and overnight street parking, accommodating guests or tenants is a breeze. What sets this property apart is its unique zoning, allowing for both residential and commercial use. Whether you envision it as three separate rental units maximizing your income potential, or as a main multigenerational house with a loft apartment for added privacy and flexibility, the possibilities are endless. Don't let this rare opportunity slip away. Schedule your viewing today and seize the chance to own a property that embodies comfort, versatility, and prime location in Fergus. (id:8999)
610 Wallace Avenue N
Listowel, Ontario
Welcome to 610 Wallace Avenue North in Listowel, with over 2500 square feet above grade, this home features four bedrooms and three bathrooms. As you step inside, the spacious living areas, hardwood floors and the gourmet kitchen, adorned with exquisite touches from heirloom cabinetry, immediately captivates. The living room opens up to the second floor where there are two full bathrooms and four bedrooms, including a master en-suite with a spacious walk-in closet. Ideal for entertaining, this home features a formal dining area, a rec room, and comfortable outdoor spaces. The backyard is a retreat in itself, with a recently added concrete patio completed by Reesors Landscaping, along with a large deck. The charming wrap-around porch contributes to the home's curb appeal, providing a perfect spot to enjoy your afternoon coffee. Conveniently located just a few minutes' walk from downtown Listowel and the Memorial Park. Contact your agent today to arrange a showing. (id:8999)
991 Hannah Avenue South Avenue S
Listowel, Ontario
Welcome to 991 Hannah Avenue South in Listowel! This charming two-storey home features four bedrooms and three bathrooms, offering over 2300 sq ft of living space. Bright and inviting, the interior is adorned with ample pot lights, creating a warm and welcoming ambiance throughout. The kitchen boasts quality stainless steel appliances and convenient counter seating, perfect for casual dining or entertaining guests. Upstairs, unwind in the spacious family room, or retreat to one of the four generously sized bedrooms, including the luxurious ensuite. Outside, the home exudes curb appeal with its captivating stone and brick facade, while the fully fenced backyard provides a private oasis for outdoor enjoyment and relaxation. Nestled within a family-friendly neighborhood characterized by low traffic, enjoy the proximity to nearby parks, ideal for leisurely strolls or outdoor activities. Contact your agent today to book a viewing. (id:8999)
7 Jolene Court
Milverton, Ontario
Location, location, location. Welcome to 7 Jolene court in the town of Milverton! The home is situated on a quiet cul-de-sac in a mature neighborhood, among some of the most beautiful homes the neighborhood has to offer. Built in 2009 this bungalow has over 1600+ sq ft of living space on the main floor and an additional 826 sq ft finished in the basement with a convenient walk-up to the garage. The main living space has a spacious open concept living, dining, and kitchen. The home was built for main floor living and features main floor laundry, two bedrooms and a full bathroom. There is the ability to make the one bedroom into two. The basement boasts a spacious rec room, two-piece bathroom and a workshop! Parking your car won’t be an issue at this home with a 6 car driveway and the double car garage. The home has a stunning curb appeal and an accessible entry into the home with no stairs. The backyard is lined with a beautiful hedges and has mature trees. There is a covered back porch and a concrete pad with an awning to enjoy your afternoons with friends and family. Conveniently located just 20 minutes between Stratford and Listowel, and 30 min to the KW region, Milverton is an easy commute offering homes at a more affordable price and providing the charm of small town living in a desirable and vibrant community. (id:8999)
24 Morrison Road Unit# F5
Kitchener, Ontario
Presenting Unit F5- 24 Morrison Road, East Kitchener. Our 10 reasons to live here: 1. Modern red brick end unit, stacked townhouse with open concept living room & a kitchen with a breakfast bar, an upper covered balcony to sit and enjoy, great view of nature facing the Grand River Trails. 2. Two spacious bedrooms on second floor, a lower spacious family room with a walkout that can be used as 3rd bdrm, adjacent to 2piece bathroom. 3. Contemporary finishes, stainless steel appliances, upper floor in-suite laundry, air conditioning & water softener 4. Two exclusive parking spots (uncommon in the complex) 5. No maintenance, Low Condo fees, a lot of natural light. 6. 2min Access to the 401 & Hwys 7,8. 7. Close to Chicopee Ski Hill, Grand River canoe/ kayak launching area, golf, shopping e.t.c. 8. Convenience of public transport - on bus route, near LRT access on Fairway Rd, Downtown/Uptown 9. Easy commute to regional universities & college campuses. 10. Short distance to movie theaters, the city's best restaurants, grocery stores and coffee houses. OPEN HOUSE Saturday and Sunday 2-4pm. (id:8999)
6982 Wellington 7 Road
Alma, Ontario
Nestled at 6982 Wellington Rd 7, Alma this lovely property offers a detached sidesplit layout, providing both comfort and style. Featuring three bedrooms and two bathrooms, separate entrance through the garage to the basement, main floor & Kitchen, it's ideal for modern family living. The double car attached garage and spacious driveway ensure ample parking space for your vehicles and guests. With almost an acre of land, there's plenty of room for outdoor activities and relaxation. Conveniently situated near Elora, Elmira, Fergus and Guelph, you'll have easy access to amenities, schools, and shopping centres. Explore the nearby walking trails or take a short drive to the vibrant local culture. Don't miss your chance to own a beautiful home on your own slice of country paradise! (id:8999)
6550 Line 89
Gowanstown, Ontario
OPEN HOUSE SATURDAY & SUNDAY 1-5pm. Exceptional hobby farm located in historic Brotherston where heritage charm blends with modern amenities. Situated on 1.78 acres of land, this property offers it all with a 4 bedroom home, a barn, and a workshop! Upon entering the main level, you are greeted by a grand entrance that sets the tone for the rest of the home. The spacious mudroom provides practical storage solutions, while the office space offers versatility for remote work or personal projects. The open concept living space boasts a large kitchen and dining area with a cathedral ceiling in the living room, with a rough-in propane fireplace awaiting cozy evenings. Notably, the mantle is crafted from the original support beam of the original home, adding a unique focal point to the space. The main level also features a primary bedroom with a full bathroom, ensuring convenience and comfort for the homeowners. Upstairs, you'll discover a family room perfect for relaxation and bonding moments, three additional bedrooms and another full bathroom. The basement, thoughtfully finished, offers potential for further customization with rough-ins for in-floor heating, a wet bar/kitchenette, and a bathroom. The basement further includes a living room, two separate rooms, larger windows allowing natural light to flood the space, and ample storage. The outdoor amenities include the three-stall barn, complete with a tack room and second-story storage equipped with hydro and water, ideal for housing animals or storing equipment. Additionally, a spacious workshop measuring 41’x27’2” awaits enthusiasts, featuring in-floor heating and water access, along with a loft for added storage or workspace. Notably, this home stands out as one of the first timber frame houses in the area, proudly retaining its original timber frame in the kitchen, adding a touch of historical significance. Schedule your private tour and envision the endless possibilities awaiting you in this one-of-a-kind home. (id:8999)
285 Old Huron Road Unit# 10
Kitchener, Ontario
Attention first time home buyers and Investors! Welcome to this lovely home, ideally situated in the heart of Kitchener, mere minutes away from Conestoga College, the 401 highway, shopping centers, and within walking distance of Huron Heights High School. This meticulously designed 3-bedroom residence spans three levels, blending comfort and functionality seamlessly. The main floor boasts a cozy family room or potential home office with private backyard access, while the second level features a modernized kitchen, generous family room, and a convenient 2-piece bathroom, leading out to a private raised deck overlooking lush trees. Upstairs, discover three bedrooms and a convenient 4-piece bathroom, providing a family haven. The unfinished basement, with internal garage access, offers ample storage space. The inclusion of a garage, unfinished basement, and two walk-outs further enhance the functionality of the property. Overall, it sounds like a comfortable and practical home in a convenient and desirable location. (id:8999)
464 Scott Street
St. Catharines, Ontario
Nestled in the desired north end of St. Catharines, this absolutely stunning century farmhouse exudes charm, character, and modern luxury. Boasting 3 bedrooms and 2 bathrooms, this home offers a perfect blend of historic elegance and contemporary convenience. As you step inside, you'll be captivated by the original trim, hardware floors, and crown moulding that adorn the home, preserving its rich heritage. The main floor features 9.5ft ceilings creating an expansive and airy atmosphere. Updates throughout including a modern kitchen and bathrooms, ensure comfort for today's lifestyle. Entertain with ease in the rear yard oasis retreat, complete with a hot tub, fire pit, and a stocked pond, providing the perfect backdrop for outdoor gatherings and relaxation. Inside, double-hung windows flood the home with natural light, highlighting the original crown moulding and medallions. Enjoy the warmth of two fireplaces—an inviting gas fireplace in the sunken family room and an electric fireplace in the living room. Additional features include stainless steel appliances, granite counters in the kitchen and bathrooms, and a 50-year roof installed approximately 7-8 years ago—it is transferrable to new owners. The larger driveway fits approximately 5 to 6 cars, and the home boasts original doors and door knobs, adding to its timeless appeal. Upstairs, the bathroom features a free-standing soaker tub and heated floors. The dry basement with great-sized closets provides ample storage space. Situated in a quiet neighbourhood, yet close to schools, parks, walking and bike trails, Lake Ontario, and the canal, this home offers the best of both worlds. (id:8999)
169 Webb Street
Harriston, Ontario
Welcome investors and FTHBs to this corner semi-detached house. in the heart of lovely town of Harriston. The house is close to the main road Elora St S. When you enter the house you will be welcomed with a spacious family room and a full bathroom attached to it. on the left side you will enter a massive kitchen where you can enter the basement crawl space from a back door , then a 2nd living room or dining room. This room is also attached to the 2nd full bathroom. on 2nd storey, you will get a massive family area with another 2 bedrooms. Book your showing Now! (id:8999)
118 Maple Crescent
Flamborough, Ontario
A warm welcome awaits you in Beverly Hills Estates! This well maintained, year round, all ages community is only 20 min to Cambridge, Milton and Waterdown. This charming, move in ready home is carpet free and open concept featuring a cozy living room, sunroom with loads of windows and a cozy fireplace for the cooler months. The kitchen is bright with room for a good sized table making it perfect for entertaining This unit has a great layout with one bedroom at the front of the home and the second bedroom at the rear with a 3 price ensuite off the primary bedroom and a second bathroom This home is perfect for couples, families or seniors and offers an affordable home ownership option. This home is move in ready and located on a quiet street. Monthly land lease fees are $679.33 which include property taxes. (id:8999)
90 Empire Street
Waterloo, Ontario
Welcome home to 90 Empire St. Waterloo. Situated in one of the most sought after neighborhoods, this 4 bed, 3 bath home has amazing curb appeal, tons of updates which makes this a move in ready gem! The front porch is a nice space for morning coffee or evening relaxing. Step inside and love the light filled space. The living room is bright and spacious and leads you around the corner to a modern kitchen with quartz counters and a nice sized eating area. The sliders that lead to the large deck and big fully fenced yard complete with a big shed allow a ton of outdoor entertaining space. Back inside, the main floor has 2 bedrooms and a full bathroom. Upstairs are two more bedrooms including a beautiful primary bedroom and a renovated bathroom. The fully finished basement offers a big recroom with brand new luxury vinyl flooring, 3 pc bathroom, laundry, storage, mechanicals and access to your garage. Updates include: kitchen countertops (quartz) and new kitchen appliances 2018, roof, water softener and on-demand water heater 2018, back deck 2019, upstairs bathroom completely renovated 2019, triple pane high efficiency windows throughout entire house 2018-2019, air conditioner/central air replaced 2021, washer and dryer 2021, all exterior siding and eaves troughs 2022, front railings/gazebo, porch steps and interlock front pathway 2022/23. There is nothing to do but move in and enjoy this gorgeous home. Come and see for yourself! (id:8999)
242 Pineglen Crescent
Kitchener, Ontario
Welcome to your dream home in the highly sought-after Huron Park! This exquisite 3-bedroom Mattamy home boasts a plethora of desirable upgrades, ensuring a lifestyle of comfort, style, and functionality. Upon entering, you'll be immediately captivated by the charm and elegance of the upgraded chef's kitchen. Adorned with sleek oak engineered flooring and an oversized island, the main floor is the perfect setting for casual dining or entertaining guests. Ceiling-height cabinets provide ample storage space, ensuring a clutter-free environment while adding a touch of sophistication. Upstairs you’ll find an additional family room and 3 large bedrooms with a primary ensuite complete with an upgraded super shower, a luxurious retreat where you can unwind after a long day. For added convenience, the home features a beautifully appointed upstairs laundry room, making household chores a breeze. The unfinished basement presents a world of possibilities, equipped with a rec room ready package, allowing you to customize the space to suit your lifestyle and preferences. Whether you envision a home theater, a home gym, or a play area for the kids, the options are endless. Outside, the manicured lawn provides a serene backdrop for outdoor gatherings or relaxing in the sunshine. Located in one of Kitchener’s top neighbourhoods this home offers easy access to a wealth of amenities, including top-rated schools, parks, shopping, dining, and entertainment options. Don’t miss out—book your showing today! (id:8999)
197 Deerpath Drive
Guelph, Ontario
West end beauty! You can feel the love in this home which is not surprising since the size and layout allow for lots of people to be here. This modern backsplit might seem narrow up front but inside is wide in space, layout, finishes, brightness, flow, and upgrades! Yes, the upgrades: quartz countertops, hardwood floors, 2019 water softener, 2017 roof, FRESHLY PAINTING you'll be sure to notice the others 🙂 Enjoy the 3 bedrooms (1 on the main floor), 3 full bathrooms, large living room and separate dining space off of the kitchen. The family room walks out to the recently added 21x15 deck complete with pergola features in the flat and fully fenced yard. And there is still more... the finished recreation room is large and bright enough to house separate space for a parent, a sibling, or a friend. Groceries, shops, and Hanlon Expressway are a mere 5 minutes away. (id:8999)
143 Ridge Road Road Unit# 4
Cambridge, Ontario
Beautiful Corner modern design townhouse with practicality for a convenient lifestyle. Gorgeous town home is located in desirable river mill neighborhood. This home features, 3 bed 2.5 bath, open concept main floor, large great beautiful kitchen with upgraded cabinets, granite countertops, with walk out fenced yards upper level offers 3 bedrooms, large master bedroom with walk-in closet, 4 piece ensuite. Basement awaiting new owners new taste. Enjoy The Outdoors With Friends And Family In Your Own Private Backyard, Or Head Out For A Walk On One Of The Many Trails Nearby. With Great Schools, Great Parks, And Plenty Of Entertainment Opportunities – This Property Has It All! That Cambridge Has To Offer - Come See This Beautiful Townhouse Today! Don't Miss Your Chance To Become Part Of This Great Community - Call Us Now To Arrange A Viewing Appointment And Make This Home Yours. We Look Forward To Hearing From You Soon! From Its Vibrant Downtown Core And Exciting Entertainment Venues, To Its Great Restaurants And Unique Shops – There Is Something For Everyone Here. With A Convenient Location And Proximity To Toronto, The 401, And Other Major Highways - Now Is The Perfect Time To Make Your Move. Excellent location close to park, shopping, Cambridge main hub, Kitchener and Guelph. (id:8999)
139 Becker Street
Kitchener, Ontario
Open house this Sunday 2-4 Welcome to your dream home at 139 Becker St, nestled in the heart of Kitchener, a prime location that boasts a perfect blend of tranquility and convenience. This stunning detached property is not just a home; it's a haven for those seeking a luxurious and comfortable lifestyle. Spanning an impressive 1780 sq ft, this home offers an abundance of space and has been meticulously renovated to meet the highest standards of modern living. With five generously sized bedrooms and two beautifully appointed bathrooms, this residence is perfectly suited for families or investors looking for a turn-key Duplex opportunity. the heart of this home lies with its sophisticated kitchens-yes kitchens -- each newly renovated with top-of-the-line fixtures and finishes. Imagine preparing meals in these elegant spaces, complete with new flooring, and enjoying the natural light that floods through the Brand new windows. The property also is a Legal Duplex and features a finished basement with private entance and in-law setup, offering flexibility and privacy for your family or guests. Attention to detail is evident in every corner of this home, from the new doors that welcome you to the sleek new look! Additionally the new bathroom offers a serene retreat, thoughtfully designed with modern fixtures and finishes. Outdoor living is equally impressive, with the detached 1.5 car garage providing ample storage and a fenced yard offering 150 ft depth a private oasis in a mature area. Not to be overlooked, the new roof secures this investment for years to come, protecting your home and enhancing its curb appeal. 139 Becker St is more than just a house it's a place to call home! (id:8999)
621 Wild Rye Street
Waterloo, Ontario
Open house on Saturday May 18, 2:00-4:00pm. Don’t miss this Well maintained 3 bedroom,2.5 bath single house in desirable Clair Hills in Waterloo, family friendly neighborhood.! This attractive home with double insulated garage door, auto door opener with keyless entry pad. 9ft. ceiling on maim floor, open concept, ceramic floor in Kitchen, dinette, powder room, foyer and laundry. Engineering maple floor through the great room. Upgraded level 4 quartz countertop, backsplash wall tile, cabinet lights, single handle pullout kitchen faucet, pot and pan drawers, stainless steel appliances, convenient and spacious walk-in pantry. Second floor upgraded stain on handrail and spindles,3 good size bedrooms with a cozy, bright family room(option to be 4th bedroom), master bedroom with big walking closet, glass door ceramic shower base, ceramic wall tile and floor ensuite. Within walking distance to school, trail, mins to Costco, Universities and Boardwalk shopping center. (id:8999)
68 Werstine Terrace
Cambridge, Ontario
This beautiful 2-storey home nestled on a quiet street in Hespeler is ready for you to call home. Meticulously cared for by its original owners with tasteful updates throughout from top to bottom. The main floor boasts open concept living/dining/kitchen with patio doors that lead you to your own personal backyard Oasis. A place to enjoy your morning coffee & enjoy private evenings at home. With an incredibly spacious backyard it is the perfect place to host outdoor gatherings to entertain. If you’re searching for tranquility mixed with the convenience of highway access & accommodations. This is a home you don’t want to miss. (id:8999)
337 Guelph Street
Kitchener, Ontario
Step into 337 Guelph Street, Kitchener! This 3 bedrooms+ 2 bonus rooms(can be potential bedrooms) in the basement, 1+2-bathrooms, 3-car parking home boasts a blend of luxury and nostalgia. Situated between Uptown Waterloo & Downtown Kitchener, this home has been revitalized with a modern kitchen, vinyl plank flooring, updated bathrooms and extra bedrooms in the basement that offer ample space. Here's why it can be your dream home: #1: PRIME LOCATION - Enjoy urban convenience with suburban charm. Near parks, schools, shopping, and the Tech Hub and walking distance to Via Rail/Go Train Station/LRT. #2: VERSATILE BASEMENT - Discover two bonus rooms, two 2 piece bathrooms, laundry, and a workshop, perfect for customization. #3: COZY UPPER FLOOR BEDROOMS - Find peace in two bright upstairs bedrooms. #4: PRIVATE OUTDOOR SPACE - Relax in the fully-fenced backyard with an oversized deck and fire pit. #5: MAIN FLOOR LIVING - A self-sufficient main floor includes a bedroom/office, living room, kitchen, full bathroom, and dining room, with seamless access to the patio. #6: IN-LAW SUITE POTENTIAL - Front and side entrances offer flexibility. #7: MOVE-IN READY - Perfect for first-time buyers or investors. #8: LOADS OF UPGRADES - Electrical, plumbing, kitchen, flooring, and bathrooms refreshed in 2020. In 2024, $18,000 worth of upgrades were made that included adding a new full bathroom, two bonus rooms in the basement, new kitchen countertops, bathroom fixtures, smoke detectors, washer, Culligan water softener and a full size hot water tank. Book your showing today! (id:8999)
271 Grey Silo Road Unit# 11
Waterloo, Ontario
OPULENCE AND REFINEMENT in this EXECUTIVE TOWNHOME in the prestigious Carriage Crossings of Waterloo in Grey Silo Gate Condo Community. This 3-bed 2.5-bath home spans 2532 square feet. The entrance greets you by THE GRANDEUR OF A SPACIOUS FOYER adorned w/elegant wainscot walls, 2-piece powder room, laundry area with ample storage cabinetry, and mudroom providing access to the ATTACHED DOUBLE CAR GARAGE. Ascend the IRON-RAILED STAIRS to the main living area, ADORNED WITH RICH WALNUT-STAINED HARDWOOD FLOORING and boasting a soaring 20-foot ceiling. A newly installed feature wall with an ELECTRIC FIREPLACE and bench seating on either side ADDS A TOUCH OF CONTEMPORARY LUXURY, while the adjacent GOURMET KITCHEN BECKONS WITH GRANITE COUNTERTOPS, designer backsplash, undermount lighting, shaker cabinetry, and upgraded Moen Golden Faucet & new pendant lighting. The BLACK STAINLESS APPLIANCE PACKAGE completes this culinary haven. Entertain guests in the adjacent DINING ROOM WITH WAINSCOT WALLS & NEW LIGHTING abound; also featuring a newly installed wine bar with glass shelving and a slider WALKOUT ONTO THE COMPOSITE DECK with walkdown access to the backyard. The upper floor hosts TWO GENEROUSLY SIZED BEDROOMS AND A FULL FAMILY BATHROOM, while the top floor is dedicated to the LUXURIOUS PRIMARY SUITE. ENJOY 9-FOOT CEILINGS, A LARGE WINDOW WITH TRANQUIL BACKYARD VIEWS, and a lavish 5-PIECE ENSUITE BATHROOM COMPLETE WITH A GRANITE DOUBLE VANITY, FLOATING TUB, GLASS-ENCLOSED SHOWER, and a spacious walk-in closet and dressing room. The lower level awaits your vision for a finished basement, boasting 9-foot ceilings, a rough-in bathroom, HRV system, and ample natural light through large windows. FOR THOSE SEEKING CAREFREE CONDO LIVING IN WATERLOO'S MOST DESIRABLE LOCALE, this exceptional offering is unmatched. Just minutes away from Grey Silo Golf Course, Rim Park, Walter Bean Trail, and The Grand River, embrace the executive lifestyle in this exquisite condo townhome. (id:8999)
63 Country Club Estates Drive
Elmira, Ontario
ANOTHER gorgeous FINORO custom built home! This enlarged Glendale plan offers an open concept floorplan and 4 upper level bedrooms! Imagine moving into a superior quality home without having to wait over a year for it to be completed? This modern family sized home has something for everyone in your growing family. The main floor is lit up with 22 potlights! You are going to fall in love with the spacious kitchen offering both electrical and gas hook ups for your stove, a breakfast bar in the peninsula, and a large pantry cupboard. The formal dining room offer offers a walkout to your future sundeck. Just wait until you see what's upstairs! A primary bedroom suite with your own large walk-in closet and a gorgeous 3 piece ensuite equipped with a tile and glass door shower measuring 4'10 by 3'1. But wait...there's more! The home offers a large unfinished basement complete with a rough-in for a 4 piece bathroom and room for 2 additional bedrooms and a large Recreation room all brightened by 3 large windows. Other finishing touches and upgrades include quality windows and doors by Jeld Wen, a 200 amp hydro service, a Fantech air exchanger, central air conditioning, paved asphalt driveway and so much more to see! If you make a wise purchase here, you still have time to select some of the interior finishings for this home! The photos attached to this listing are taken from a recently completed sale on Snyder Avenue with the intent to give you a sense of the quality and style that this home will be finished with. (id:8999)
67 Country Club Estates Drive
Elmira, Ontario
Imagine moving into a custom built, superior quality FINORO home without having to wait a year for it to be completed? This popular Carlysle model is situated on a beautiful 35 foot lot. This modern, open concept home has something for everyone in your growing family. The main floor is illuminated with 17 potlights! You are going to fall in love with the chef's delight kitchen. Appointed with a large island complete with a breakfast bar and undermount stainless steel sink. Quality cabinetry with soft close doors and a single wide pantry cabinet. The long combination dining room / great room offers a walkout to your future sundeck. To complete the main floor there is a rear entry mudroom with double closet and a powder room with a pocket door access! Just wait until you see what's upstairs! A primary bedroom suite with your own large walk-in closet and secondary double closet with access to a gorgeous 3 piece ensuite equipped with a tile and glass door shower measuring 4'10 by 3'1. But wait...there's more! An upper level family room with a large window and several potlights. Gorgeous ceramic tiles will adorn the foyer, main hallway, kitchen, great room and dining room. The unfinished basement awaits your personal ideas. It offers a 3 piece bathroom rough-in and a recreation room with 2 amazing oversized windows. Other finishing touches include quality doors and windows by Jeld Wen, a 200 amp hydro service, a Fantech air exchanger, central air conditioning and so much more to see! The photos attached to this listing are taken from a recently completed sale on Snyder Avenue N with the intent to give you a sense of the quality and style that this home will be finished with. (id:8999)
75191b Gordon Drive
Bluewater, Ontario
Romantic Lakefront! Fully Restored 1948 cedar log cabin with all the bells and whistles nestled on a large, picturesque lakefront lot w/new stairs to beach. The moment you turn onto Gordon Drive, you'll feel a sense of relaxation from this wooded setting. Tons of upgrades over the past 5 years including new roof, electrical & plumbing. New kitchen w/stainless appliances, stunning 3 piece bathroom w/soaker tub & heated floors and bunky. Open concept layout w/cathedral ceilings, log interior, rustic wood floors & restored wood-burning fireplace. Original panoramic windows with magnificent lake view. Large principal bedroom. Wraparound decking w/outdoor shower. Glamping tent on lake bank for guests. Tastefully landscaped. Tranquil setting w/panoramic views of Lake Huron. New gabion baskets for shoreline. Year-round access. 5 minute drive to Bayfield. Cabin is to be featured in Cottage Life in summer 2021. Municipal water, fibre internet, natural gas available. Excellent value in this thriving market! (id:8999)
100 Thackeray Way
Harriston, Ontario
**BUILDER'S BONUS!!! OFFERING $10,000 TOWARDS UPGRADES PLUS A 6-PIECE APPLIANCE PACKAGE!!! LIMITED TIME ONLY** THE WOODGATE - A Finoro Homes built 2 storey brand new home with an open concept design is a modern take on family living that offers a comfortable inviting space for the whole family. Unlike your traditional floor plans, this home is only semi-attached at the garage wall for additional noise reduction and privacy. The exterior of the home features clean lines and a mix of materials such as brick, stone, and wood. The facade is complemented by large windows and a welcoming entrance with a covered porch and modern garage door. The ground floor boasts a generous 9' ceiling and open-plan living, dining, and kitchen area. The walls are painted in a neutral, modern color palette to create a bright and airy atmosphere. The flooring is hardwood adding warmth and elegance to the space which compliments the stone topped kitchen counters and modern lighting package. The kitchen is functional with clean lined cabinetry and a large center island with a breakfast bar overhang. A stylish staircase leads to the second floor where you will unwind in your primary bedroom suite complete with large windows, a walk-in closet, and ensuite bathroom featuring a fully tiled walk-in shower with glass door. Two additional bedrooms, each with ample closet space, share a well-appointed full bathroom with modern fixtures and finishes.**Ask for a full list of incredible features and inclusions! Additional $$$ builder incentives available for a limited time only! Photos and floor plans are artist concepts only and may not be exactly as shown. (id:8999)
102 Thackeray Way
Harriston, Ontario
**BUILDER'S BONUS!!! OFFERING $10,000 TOWARDS UPGRADES PLUS A 6-PIECE APPLIANCE PACKAGE!!! LIMITED TIME ONLY** THE WOODGATE A Finoro Homes built 2 storey brand new home with an open concept design is a modern take on family living that offers a comfortable inviting space for the whole family. Unlike your traditional floor plans, this home is only semi-attached at the garage wall for additional noise reduction and privacy. The exterior of the home features clean lines and a mix of materials such as brick, stone, and wood. The facade is complemented by large windows and a welcoming entrance with a covered porch and modern garage door. The ground floor boasts 9' ceilings a generous open-plan living, dining, and kitchen area. The walls are painted in a neutral, modern color palette to create a bright and airy atmosphere. The flooring is hardwood adding warmth and elegance to the space which compliments the stone topped kitchen counters and modern lighting package. The kitchen is a functional with clean lined cabinetry and a large center island with a breakfast bar overhang. A stylish staircase leads to the second floor where you will unwind in your primary bedroom suite complete with large windows, a walk-in closet, and ensuite bathroom featuring fully tiled walk in shower with glass door. Two additional bedrooms, each with ample closet space, share a well-appointed full bathroom with modern fixtures and finishes.**Ask for a full list of incredible features and inclusions! Additional $$$ builder incentives available for a limited time only! Photos and floor plans are artist concepts only and may not be exactly as shown. (id:8999)
196 Rodney Street
Waterloo, Ontario
This home has a massive $100,000+ garage/shop, and has been updated from top to bottom with energy efficiency, longevity, and functionality in the forefront of every decision. The Average Gas and hydro bills for all of 2023 came to $2019 for the year. The kitchen has a stunning L-shaped quartz breakfast bar that’ll catch your eye the moment you walk in. This fully upgraded kitchen has newer high end appliances and loads of storage. There is a large private deck area with a gazebo right off the kitchen. Open to the kitchen is the gorgeous living room with a gas fire place complete with built-in cabinets and a striking wood feature mantel. This space floods with sunlight from all sides. Down the hall offers a comfortable living space. Accompanying the bedrooms is a beautifully renovated bathroom, complete with modern fixtures and finishes that add a touch of elegance and functionality to your daily routine. Off the side door and down the hardwood stairs you will find the basement suite featuring a recreation room that includes a dry bar and another impressive gas fireplace set against a feature wall with a rustic mantel. This level also houses a large bedroom, a full bathroom, a laundry room, and a kitchenette, making it ideal for extended guests. Some of the features that will make you swoon are the heat handler offering the home and garage efficient and comfortable hot water heat, the Evaporator Coil AC, and the indirect water heater. Most of the wiring and plumbing has been replaced throughout the home. Upgraded insulation, updated windows & doors. For those who run a small business or need serious workshop space the steel cladding garage/shop equipped with a large bay door and a urinal will be your happy space for years to come. This setup is a dream with Roxul insulation, a 2 x 6 structure, a full foundation, and comfortable in floor heat that can be left on all winter long. Situated a short walk to all the shops and restaurants in Uptown Waterloo. (id:8999)
34 Curren Crescent
Tillsonburg, Ontario
Move in and enjoy, it's that simple! Welcome home to 34 Curren Crescent, an immaculate freehold townhome in a wonderful family neighbourhood. Built in 2021, this home offers gorgeous modern finishes and plenty of space to grow. Step inside your spacious foyer and appreciate the light and bright feel of luxury vinyl plank flooring taking your eye into the hub of the home. An open concept living, dining and luxurious kitchen space feature 9 foot ceilings, quartz countertops, gas range, and an ideal space to entertain guests with ease. Custom blinds and shutters along with cozy fireplace complete this beautiful space. Step outside and find a spacious deck, gas BBQ hook up, and fully fenced backyard ready to enjoy. Access to your single car garage and lovely powder room round out the main floor features. Making your way upstairs, you'll find 3 generous sized bedrooms including expansive primary suite complete with walk in closet and 3 piece ensuite. A bright, 4-piece main bathroom and convenient upper floor laundry room are also featured. The living space doesn't end there as a fully finished basement offers a generous rec room, additional bedroom, full 4-piece bathroom and plenty of storage. Close to all amenities in the thriving town of Tillsonburg, this beautiful home is a must see!Square footage as per builder floor plan attached in supplements. 2024 Taxes estimated based on first two instalments totalling $1546. (id:8999)
372 Roselawn Place
Waterloo, Ontario
Located on a pool-sized pie-shaped lot in a prime court setting, this 4-level side-split may just be the one you have been searching for. A spacious foyer offers convenient access to the oversized double-car garage and the 1st of 4 bedrooms. The main level has an ideal layout for entertaining larger groups with perfect flow from the large living room that is open to the dining room that seamlessly includes a beautifully renovated kitchen. This space is designed for functionality and style, with butcher block counters, newer stainless steel appliances ('22), loads of storage options, a built-in sideboard with display cabinets, and a slider to the newer upper deck. The top floor is top notch with 3 well-appointed bedrooms and two updated full bathrooms. Everyone can comfortably spread out in style. The primary bedroom features a Juliette balcony and a fully renovated ensuite. Step down into the lower level located off the foyer where a walkout basement features a British-inspired bar room, a cozy gas fireplace, and an additional bathroom, creating a perfect space for entertainment or a quiet evening at home. But wait there's still more. This treasure of a home features a basement level with a bonus den and a large laundry room creating additional space for your future endeavors. Significant updates throughout; kitchen 2022, ensuite 2024, roof 2019, windows and doors 2017, garage door 2021, furnace and AC system with ducting 2022, Decora plugs and switches (pigtailed), kitchen appliances 2022, 2 x BBQ gas lines to the lower and upper decks, upper deck 2019, eavestroughs & downspouts 2023, aluminum siding painted 2023 with transferrable warranty. The driveway accommodates 6 cars plus an additional two in the garage. Close to Laurel Creek, Shopping, Restaurants, great schools, transit, U of W, and the expressway, you can be close to everywhere you desire yet in the sanctitude of an incredible court location. (id:8999)
77 East Street
Cambridge, Ontario
PRIME LOCATION—situated walking distance from elementary schools and high schools, making it an ideal choice for families with children. Plus, with the vibrant Gas Light District just a stone's throw away, you'll have easy access to an array of trendy shops, restaurants, and entertainment options. The Grand River is also minutes away, where you can enjoy nature's beauty! This immaculate semi-detached residence offers the perfect blend of comfort, convenience, and modern living. Nestled in East Galt, a sought after neighbourhood, this turnkey gem is ready to welcome you and your family with open arms. Step inside to discover a spacious and inviting interior, boasting ample natural light and contemporary finishes throughout. The main level features a thoughtfully designed layout, seamlessly connecting the living, dining, and kitchen areas. Upstairs, you'll find three generously sized bedrooms. Step outside to discover your own private oasis, featuring a spacious backyard that's perfect for hosting summer barbecues, playing with the kids, or simply enjoying a quiet evening under the stars. With a detached garage and a generous sized driveway, parking will never be an issue for you and your guests. Don't miss out on the opportunity to make this exceptional property your own. Schedule a showing today and experience the epitome of turnkey, move-in-ready living! (id:8999)
731 Walton Avenue N
Listowel, Ontario
This stately updated home located in a tranquil and mature neighbourhood captures your attention immediately as you approach. Upon entering, you are greeted by the warmth and charm of the living area with in-floor heating, hardwood flooring and a grand custom built staircase. The second level features two of this spacious home's 4 bedrooms. The primary bedroom retreat boasts a large walk-in closet and ensuite privilege to a bright and pleasing 4 piece bathroom with skylight and a convenient adjoining laundry room. On the main level, dining and entertaining is a dream in the gorgeously appointed open concept kitchen and dining space finished with pendant and recessed lighting. The newly renovated main level bathroom is sure to impress while bedrooms 3 and 4 complete this level. Stepping out to the back deck you can relax and enjoy many long summer evenings in the lovely landscaped and lighted backyard with a hot tub hook-up. The fully finished lower level of the home offers a huge amount of dedicated space for your recreational needs featuring a living area with a gas fireplace, pool table, wet bar, office area, 3 piece bathroom, workshop and storage room. This fabulous home will meet all your family's needs to grow, live affordably and create countless memories. (id:8999)
128 Christopher Drive
Waterloo, Ontario
128 Christopher Drive checks ALL the boxes! LOCATION: Commuters will love that Highways and transit are very close by! LOCATION:The property is central to entertainment, sports, shopping, and dining! LOCATION: Nearby Public/Catholic and L'Harmonie schools, Universities and Colleges, churches, parks and trails! QUALITY:The gem of the home is the oak shaker-style kitchen, custom-designed and installed by Elmira Kitchen and Bath. The kitchen features pot drawers, tray racks, a large pantry with pull-out drawers, and a display cabinet. The appliances include a built-in OTR microwave and dishwasher. It is just steps to the bright and cozy dining area. MOVE IN READY: As you tour the property, note that the home has neutral decor, solid oak hardwood flooring and upgraded oak baseboard trim on the main floor and primary bedroom. Quality carpet has been used in the hallway and other 2 bedrooms. We definitely would include the shingles (2015) and concrete driveway (2016) in this category as well! ENERGY EFFICIENT: Vinyl windows throughout and a steel front door are a bonus for energy conservation. CONVENIENT: The carport will keep the ice scraping to a minimum in the winter. Bonus electrical outlet for your Christmas lights, outdoor equipment or car detailing. FLEXIBLE FLOOR PLAN and INCOME POTENTIAL: The lower level of this home has many possibilities! The separate side entrance, high ceilings and larger windows make it suitable for an in-law or nanny suite, home occupation, teenage hangout, or home gym. How would you use this space? Call your realtor and book a showing ASAP this home won't be on the market long! (id:8999)
57 Patricia Avenue
Kitchener, Ontario
OPEN HOUSE PARKING - Please park at HIGHLAND BAPTIST CHURCH (135 Highland Rd. W), drive to back right corner of lot - look for the sign on the new wood fence. The present owners have loved this home for 28 years - now it's your turn! They have appreciated the proximity to so many things: easy access to conveniences (grocery stores, pharmacy, banks, coffee shops, restaurants), walk to Victoria Park(15 min), downtown Kitchener(24 min), shops of Belmont Village(20 min), quick drive to expressway(5 min) or Uptown Waterloo(9 min). Their children enjoyed the easy walk to the Public School across the street. Maybe you work at St. Mary's Hospital - it's just up the street! This spacious home offers over 3500 sq ft of finished living space with 4 bedrooms upstairs, and one bedroom downstairs. The covered front porch is an inviting entrance to this charming all-brick home. Entertain guests in the spacious living room flooded with lots of natural light. There is hardwood floor at the front entrance leading you into the large dining room - plenty of room to host friends and family. There is a bonus room off the dining room - this could be a playroom or an office. Working in the kitchen you'll have a view of the beautiful fenced backyard and there's a walkout to the new deck. If you are looking for a work-from-home opportunity, there is a separate space with entry off the driveway. There are two ways to access the basement - the private entrance from the driveway provides an opportunity for an in-law suite or mortgage helper complete with wet bar and 3-pc bathroom, bedroom and sitting area. Upstairs there is a spacious primary suite with 4-pc ensuite bath and plenty of closets. There are two more bedrooms and a 4-pc bathroom. There is an office nook that leads to the walk-up to the finished attic where you'll find a bedroom plus additional storage space. You'll love the warmth and character that the dark hardwood and solid wood doors provide. (id:8999)
133596 Wilcox Lake Road
Grey Highlands, Ontario
Welcome to 133596 Wilcox Lake Rd in Flesherton – your peaceful retreat by the lake, perfect for year-round living or seasonal getaways. Situated on a quiet lakefront, this raised bungalow offers unobstructed views of the water from the front porch and easy access to your private dock just steps away across the road. Spend your days fishing, swimming, kayaking, or simply enjoying the serene surroundings. Outside, a spacious front yard features a fire pit for evening gatherings and a covered porch for enjoying your morning coffee with a view. Step inside to a welcoming open concept layout, where the kitchen, dining, and living areas flow seamlessly together, making it ideal for hosting friends and family. The main floor also boasts a convenient laundry room with backyard access, as well as a generously sized primary bedroom with an ensuite bath. An additional bedroom and full bath complete the main level, offering plenty of space for family members or guests. Downstairs, a spacious rec room awaits, perfect for cozy evenings by the fireplace. Two more bedrooms and a half bath provide additional accommodations, ensuring everyone has their own space to unwind. Complete with 4 bedrooms, 2.5 bathrooms, and 2289 sqft of living space, this home offers comfort and convenience in a picturesque lakeside setting. Whether you’re seeking a permanent residence or a weekend retreat, 133596 Wilcox Lake Rd is ready to welcome you home! Minutes from the CP Rail Trail, Bruce Trail/Hoggs Falls, Highland Glen Golf Course and just a short drive to Beaver Valley Ski Club. (id:8999)
48 Ralgreen Crescent
Kitchener, Ontario
Welcome to 48 Ralgreen Crescent Kitchener. A well-maintained, freehold townhome with 4 bed & 2 bath, 1,465 sq.ft. of total living space and fully Finished basement located in the quiet family oriented neighborhood of Kitchener.Main floor features a bright and spacious carpet free living room with huge windows allowing abundance of natural light during the day, dining room with large counter height island, extra storage and room for lots of seating and a kitchen with plenty of kitchen cabinets, a backsplash with tall window. A sliding door opens to the backyard with good sized backyard, shed for storage and a patio. Second floor features a master bedroom with huge closet. 2 additional good sized bedrooms with 4 pc bathroom. Fully finished basement which features the 4th bedroom with walk in closet and another 4 pc bathroom. Laundry room in the basement. Conveniently located few steps to bus stop, shopping centre, restaurants, schools, and parks including Huge Natural Area with beautiful trees and trails and close to Hwy 8, grocery stores, St. Mary's General Hospital and many more. (id:8999)
16 Blackwell Drive
Kitchener, Ontario
Come and take a look at this completely renovated bungalow. New Roof(2017), New Furnace(2017), New Airconditioning(2017), New Hot Water Heater(Owned), Plumbing and Electrical(2017), Roof(2017). Carpet Free main floor with all new laminate and tiles. The Basement is completely finished with a bedroom, great Rec-Room and a separate entrance. The rough in for the kitchen in the basement. Easy to convert into a duplex. (id:8999)
84763 Ontario Street
Ashfield-Colborne-Wawanosh, Ontario
This one-of-a-kind beautiful custom living retreat offers a perfect blend of comfort, luxury, and natural beauty. Boasting 3 beds and 2 baths, this private sanctuary provides everything thing for those seeking tranquility and serenity. Indulge in the allure of Lake Huron, all from the comfort of your living room with three huge sliding windows that capture the natural beauty and stunning surroundings. The interior features 15' custom ceilings, hardwood ash floors and a brand new mudroom - creating an expansive and grand atmosphere throughout. Warmth and charm radiate from the living area, where a Green Mountain Hearth WETT certified wood stove stands as the focal point, offering both aesthetic appeal and cozy warmth during chilly evenings. The kitchen is a chef's dream, equipped with south American granite countertops, custom soft-close cupboards made of solid maple, and stainless steel appliances. Step outside and enjoy the sand with friends and family with easy beach access allowing for relaxation and recreation in the sun. After a day at the beach, retreat to your own private oasis entertaining around a 14x28 sports pool (2015) while taking in breathtaking lake views during the day and stargazing in the hot tub at night. The pool house and large pergola compliment the double 8' end pool entrances allowing for endless summer fun and entertaining of guests. Nature lovers will appreciate the conservation protection surrounding the wooded area, ensuring that no building is allowed past the tree line, preserving the natural beauty for generations to come. This property also has a large approx 32’x 44’ insulated shop with 10' high ceilings and wood stove offering ample clean space for hobbies or storage. Two spacious bunkhouses, equipped with heat and hydro, provide additional year-round sleeping space for guests. Private well with new water softener (2022) and UV filtration system (2022) for four season living. This unique private hideaway could be yours. (id:8999)
92 Water Street
St. Jacobs, Ontario
Welcome to 92 Water Street, St. Jacobs. This attractive 4 level sidesplit has been completely renovated and updated over the past few years. Situated on almost a 1/4 acre in a sought after mature neighbourhood minutes to KW. Enjoy the peace and quiet that this area has to offer. As you pull up to this home you will appreciate the curb appeal with the eye-catching exterior colour scheme, landscaping and the newly installed garage door and matching front door. Inside you are welcomed by a bright main floor layout with large windows and a front living room with a gas fireplace as the focal point. Enjoy entertaining in the kitchen and the full sized dining area. The kitchen offers updated kitchen cabinets with granite counter tops, moveable island and 4 built in appliances (gas stove). A walkout off the dining area provides easy access to your private backyard oasis. This space is complete with a built-in canopy on the deck with sunshade slats, 3 yr old hot tub, outdoor sauna building (WETT certified wood fired sauna) and outdoor shower. There is plenty of space for entertaining Family & Friends in the mature fenced in yard to host BBQ's and campfires. Back inside the home on the 2nd level there are three generous sized bedrooms with hardwood floors and an updated bathroom with walk-in glass shower. The lower level boasts a multi use living space which is currently the Primary bedroom suite. It offers a separate entrance/walk-up to the garage, stone gas fireplace, oversized windows, luxury ensuite bathroom complete with soaker tub, walk-in shower, heater floors plus a separate walk-in closet/dressing room. The lower basement features a 3rd gas fireplace in the recreation room plus a large laundry/utility room/storage room. There is also a cold room where the sump pump is located. Don't miss out on this truly amazing property. Walking distance to Downtown St. Jacobs shops, restaurants, walking trails and more! (id:8999)
307 Elizabeth Street
St. Marys, Ontario
This property will check off all of your boxes. Move in ready, a great family neighbourhood just steps to DCVI or walk out your back door and be in the park. So many upgrades on this beautiful 3 bedroom home you are sure to be impressed. The large open concept kitchen and dining room are perfect for family dinners with large windows that let in the natural light. Enjoy your morning coffee on the generous front porch while your weekends can be for entertaining your family and friends on the back deck with ample room in the yard for fun and games. The detached garage adds charm to this home with enough room for your car and some extra space for storage. (id:8999)
1027 Weber Street E
Kitchener, Ontario
Nestled in the heart of the city the opportunities for this property are plentiful. Greeted by the lovely covered porch, step inside this beautifully maintained century home and discover the elegance of ornamental door moulding, tall ceilings, and antique glass door knobs. The main level offers a seamless flow between the dining area, living room, and the kitchen, ideal for both everyday living and entertaining guests. Large windows throughout ensure ample natural light shines on the beautiful engineered hardwood floors. The practical kitchen boasts newer cabinetry, a granite double sink, tile backsplash, and pot lights throughout, creating a contemporary yet cozy space. Upstairs, you'll find three bedrooms, all thoughtfully designed for comfort and convenience, and a 4-piece bathroom. Two of these bedrooms feature custom-built closets, maximizing storage space without sacrificing style. The fully finished basement offers additional living space complete with a 3-piece bathroom, perfect for a home office, entertainment area, or guest suite. The side door with basement access ensures endless possibilities for an in-law suite, or separate entrance for home business clients. Outside, you'll find a 20x26 workshop, providing ample space for hobbies, storage, or a small business, while laneway access at the rear of the property provides the opportunity to explore creative options like a laneway home or distinct property access for clients or employees. Over the years this home has been fully renovated including: all new electrical, all new plumbing, all plaster removed, new insulation and drywall throughout, newer roof, newer windows, updated kitchen, and more. Located in a central area with C2 zoning and excellent highway access, this property offers the convenience of urban living with the versatility of commercial zoning. Minutues away from Go Bus Stop, schools, parks, shopping, and many amenities, it's the perfect place to call home or set up your new home business. (id:8999)
7 Upper Mercer Street Unit# 7
Kitchener, Ontario
Recent updates totaling over $30,000 make this home a must-see! Step inside and experience the charm of this lovely townhome, complete with over 2,000 sq ft of living space and very low maintenance fees. Upon arrival, take in the quaint covered porch and attached garage. Inside, be welcomed by a bright, modern space, complete with new (2023) luxury vinyl flooring throughout the main level. A convenient 2-piece powder room, large coat closet, and access to the attached garage are just the beginning. The tidy kitchen boasts new (2023) stainless steel appliances, and has loads of space to allow easy meal prep and storage for all your kitchen gadgets. With an open-concept flow to the dining and living areas, entertaining and daily living will be effortless. Take a seat at the table for a family meal or spend a cozy evening in the living room. In summer, step outside to the back deck and enjoy the mature trees that provide a forest-like feel. Upstairs, you'll find newly (2023) carpeted stairs leading to a large primary bedroom with 3 massive closets and plenty of natural light. Two additional bedrooms and a 4-piece bathroom complete the second level. The unfinished basement with brand new furnace (2024) offers loads of space and is awaiting your creative touch. Located in the desirable Lackner Woods neighbourhood, residents can enjoy outdoor adventures like kayaking or hiking along the Grand River. The area also provides swift access to excellent schools, an abundance of shops and restaurants on Fairway Rd, Fairview Park Mall, Chicopee Ski Hill, and Highway 401. The city of Cambridge, Loblaws Distributing, Toyota Manufacturing, and the Waterloo Regional Airport are also mere minutes away via the Fairway Rd extension. (id:8999)
905 Dunnigan Court
Kitchener, Ontario
***OPEN HOUSE SATURDAY & SUNDAY 2-4***IMMEDIATE POSSESSION/MOVE IN NOW **EAST FACING! 5 BEDROOMS + OFFICE , 3 FULL BATHS PLUS POWDER ROOM***COURT LOCATION, PRIME 52' X 108' DEEP LOT ON CHILD SAFE COURT. MOVE IN READY!**SANDRA SPRINGS! KITCHENER'S NEWEST FAMILY SUBDIVISION. Over 2600 square feet! Don't miss this exquisite custom built home by Award Winning Builder Brexon Homes. Modern open concept layout perfect for your growing family. Featuring; 9 foot ceilings on main floor, main floor office or formal dining room, convenient sunken laundry/mudroom off of garage, spacious kitchen with custom island breakfast bar overhang, 36'' upper cabinets, crown molding and under cabinet lighting. QUARTZ countertops for added touch! Massive primary bedroom features large walk-in closets, spacious luxury en suite with walk-in shower and deep soaker tub. Kids bedrooms are great sizes, 2 FULL bathrooms for ease of use on those busy mornings! Modern finishing touches throughout. The 5th bedroom is perfect for kids play area or inlaw space** CONTACT NOW FOR FLOOR ADDITIONAL PLANS & PROMOTION WHICH INCLUDES $25,000 IN FREE UPGRADES! ONLY A FEW LOTS LEFT! CONTACT L/A FOR FLOOR PLANS, SITE MAP, PROMO*PHOTOS ARE VIRTUALLY STAGED (id:8999)
14 Langton Drive
Kitchener, Ontario
Welcome to the epitome of luxury living in the sought-after Deer Ridge area. Nestled at 14 Langton Drive, this impressive stone bungalow exudes sophistication and charm from the moment you arrive. With exceptional curb appeal boasting a beautifully landscaped front lawn, double car garage, and interlock driveway, this home sets a standard of elegance. Step through the elegant foyer, where meticulous attention to detail is evident in the high ceilings, crown moldings, wainscoting, and thoughtful design of the main floor. The foyer leads to the inviting dining room, spacious office, and convenient powder room. The remarkable Great Room, adorned with coffered ceilings, a floor-to-ceiling focal point stone fireplace, and custom shelving and storage. Wall-to-wall windows flood the space with natural light, creating an inviting atmosphere for both relaxation and entertainment. The heart of the home lies in the gourmet eat-in kitchen, where culinary dreams come to life. Custom cabinetry, high-end stainless steel appliances including a gas range stove, granite counters, and an oversized island make this space a chef's delight. Retreat to the master suite on the same level, offering a tranquil sanctuary for relaxation. A spacious walk-in closet and luxurious 5-piece ensuite complete with a custom glass-enclosed shower, Jacuzzi tub, porcelain tiles, granite counters, and his and hers sinks await your indulgence. Downstairs, the lower-level recreation room and bar beckon for lively gatherings and entertainment. Complete with a built-in wine fridge, sink, microwave, and ample cabinet space, this area is perfect for hosting friends and family. Step outside to your own backyard oasis, where a cabana, hot tub, and professionally landscaped greenery await. Whether you're seeking relaxation or outdoor entertainment, this space offers the perfect retreat. Don't miss your chance to experience luxury living at its finest. (id:8999)
20 Carlton Place
Elora, Ontario
Nestled in the heart of Elora, Ontario, 20 Carlton Place presents a rare opportunity for modern living in a quaint and charming community. This newly constructed home offers exceptional style, comfort and convenience. Boasting 3+1 bedrooms and 3.5 bathrooms spread across 2500 sqft of meticulously designed living space. The open concept main floor provides a calming atmosphere flooded with natural light. Perfect flow between the kitchen, dining and living area with a walkout to the elevated deck and excellent backyard area. The kitchen features stainless steel appliances, complemented by a large center island, ideal for culinary endeavors and gatherings alike. The property's basement offers versatile options, including in-law suite potential. It boasts a spacious rec room with wet bar, perfect for entertaining. A walkout leads to the patio and backyard, connecting indoor and outdoor living. A bedroom and full bathroom ensure comfort and convenience. Whether utilized as an extension of the main home or separate living space, the basement offers abundant potential for various possibilities. Situated just a short walk from downtown, residents can immerse themselves in the vibrant energy of the community. From boutique shops, gourmet restaurants and the gorgeous Elora Mill to the scenic trails, river views and quarry, all the amenities of Elora are right around the corner. Providing a lifestyle that harmoniously combines modern convenience with small-town charm, there's something for everyone to relish in this picturesque community. Don't miss your chance to own a piece of paradise at 20 Carlton Place. (id:8999)
GET AN AWARD WINNING AGENT

Local Expertise
Approachable
Sharp As A Tack
- Five decades in Waterloo Region.
- Knows all the neighbourhoods.
- Down to earth and easy to get along with.
- Professional and meticulous.
- Sweats the details so you don’t have to.




