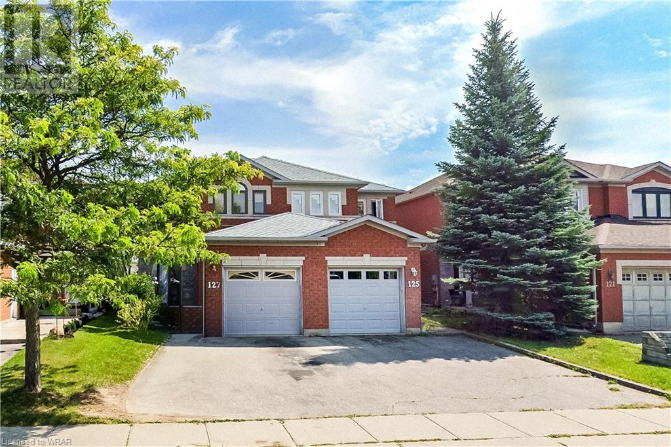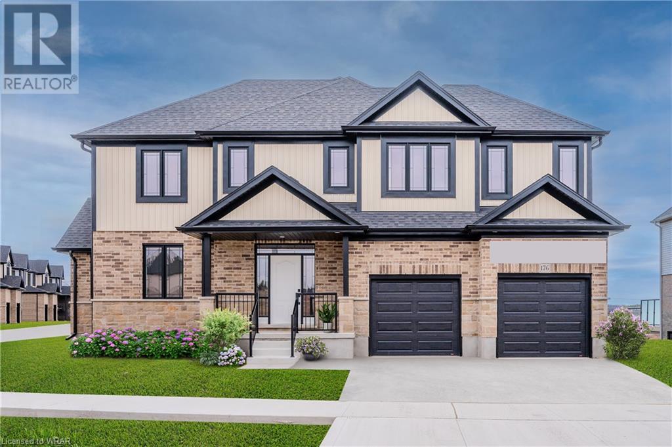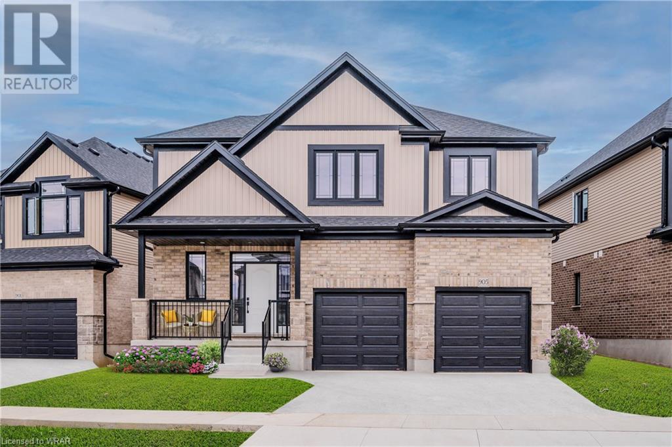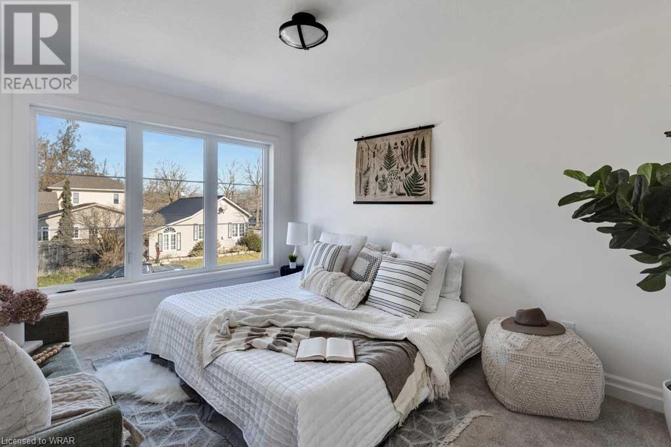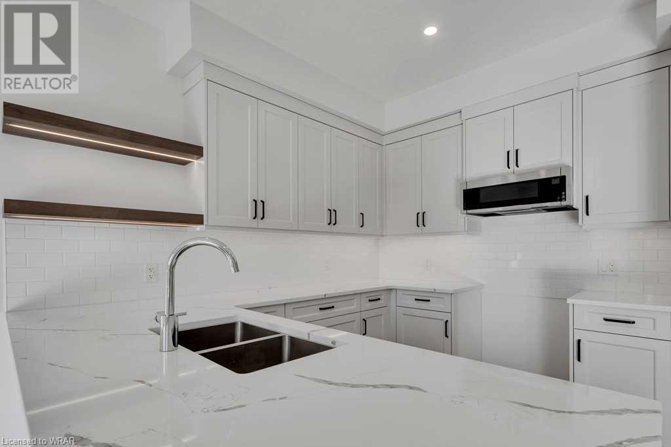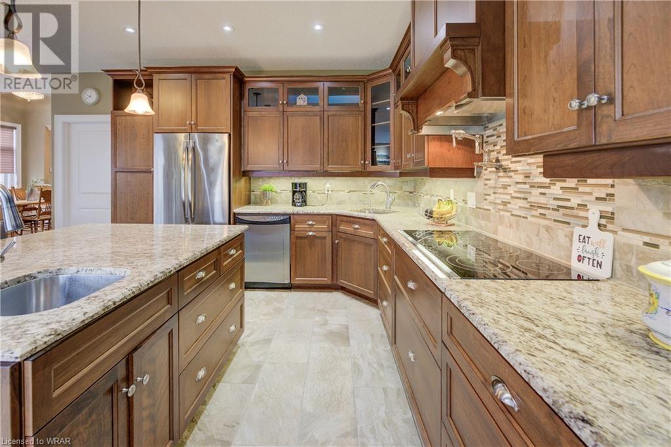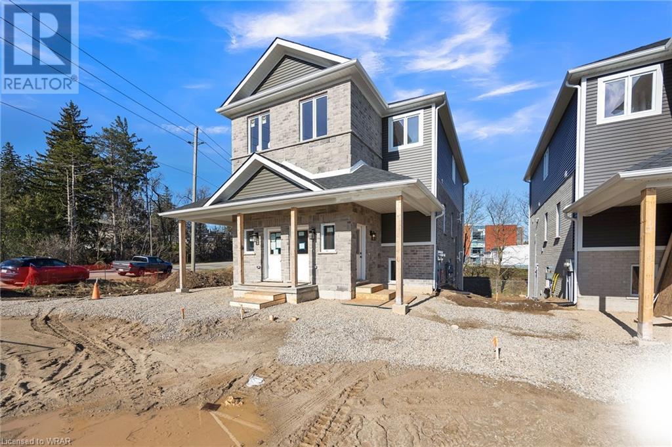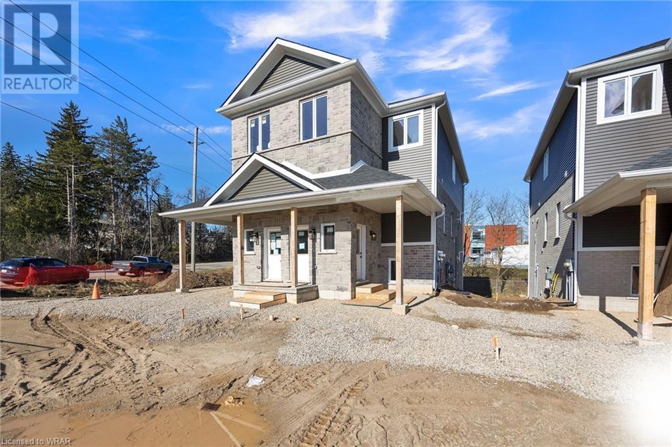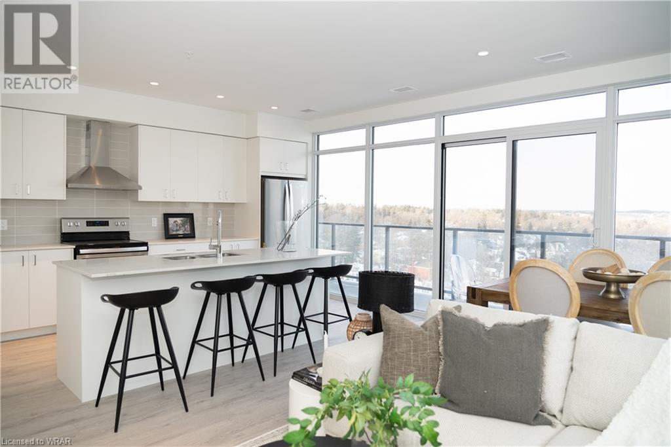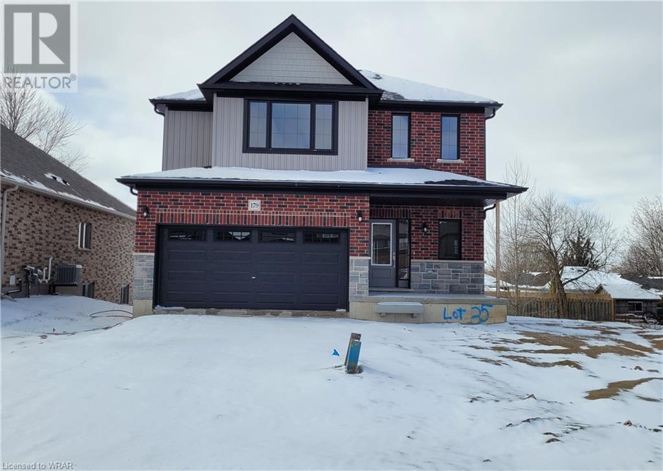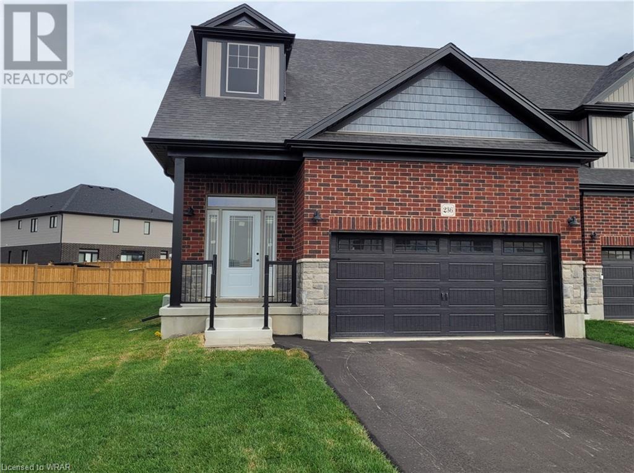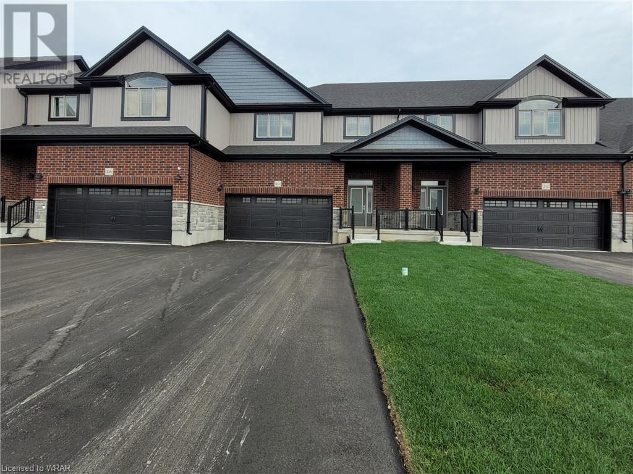Open Houses
LOADING
125 Essex Point Drive
Cambridge, Ontario
Well maintained 3+1 Bedroom Semi Detached. No Condo Fees!! Located on a lovely street, Good sized bedrooms. A washroom on every floor! Parquet Hardwood in the living room and sliders from dinette to rear yard. Fully fenced. 1+2 Parking space. Furnace and air (2019) Roof(2012) Windows (2022) Close to walking trails, shopping and highway access. (id:8999)
176 Otterbein Road
Kitchener, Ontario
***OPEN HOUSE SATURDAY & SUNDAY 2-4PM**CUSTOM DESIGNER SPEC HOUSE MOVE IN READY FRONTAGE 107' FEET! Elegant and spacious, this home is the perfect space for your growing family! Decorative stone skirt and grand foyer give this home tremendous buyer appeal. Convenient MAIN FLOOR OFFICE is the ideal space for the busy professional. Large family room with an accent ceiling lends itself to the family's hangout spot for movie night! Spacious eat in kitchen with large window, QUARTZ COUNTERTOP and BACKSPLASH, large island and designer upgraded cabinetry. 6 FOOT PATIO SLIDERS in the breakfast nook, the best spot to enjoy your morning coffee. MUDROOM off of the garage for the added bonus. 9 FOOT CEILINGS and carpet free ticks all the boxes on the main floor. UPPER LEVEL with MASSIVE PRIMARY BEDROOM,walkin closet and 5 PC LUXURY SPA ENSUITE. UPPER LEVEL LAUNDRY ROOM with HUGE linen closet for ease of use additional 3 great sized bedrooms with large closet space. ALL BATHROOMS WITH QUARTZ Book your viewing today! Close to shops, schools, parks, greenspace, trails plus MORE! * CONTACT NOW FOR FLOOR PLAN, SPRING PROMOTION WHICH INCLUDES $25,000 IN FREE UPGRADES! (id:8999)
905 Dunnigan Court
Kitchener, Ontario
***OPEN HOUSE SATURDAY & SUNDAY 2-4***IMMEDIATE POSSESSION/MOVE IN NOW **EAST FACING! 5 BEDROOMS + OFFICE , 3 FULL BATHS PLUS POWDER ROOM***COURT LOCATION, PRIME 52' X 108' DEEP LOT ON CHILD SAFE COURT. MOVE IN READY!**SANDRA SPRINGS! KITCHENER'S NEWEST FAMILY SUBDIVISION. Over 2600 square feet! Don't miss this exquisite custom built home by Award Winning Builder Brexon Homes. Modern open concept layout perfect for your growing family. Featuring; 9 foot ceilings on main floor, main floor office or formal dining room, convenient sunken laundry/mudroom off of garage, spacious kitchen with custom island breakfast bar overhang, 36'' upper cabinets, crown molding and under cabinet lighting. QUARTZ countertops for added touch! Massive primary bedroom features large walk-in closets, spacious luxury en suite with walk-in shower and deep soaker tub. Kids bedrooms are great sizes, 2 FULL bathrooms for ease of use on those busy mornings! Modern finishing touches throughout. The 5th bedroom is perfect for kids play area or inlaw space** CONTACT NOW FOR FLOOR ADDITIONAL PLANS & PROMOTION WHICH INCLUDES $25,000 IN FREE UPGRADES! ONLY A FEW LOTS LEFT! CONTACT L/A FOR FLOOR PLANS, SITE MAP, PROMO*PHOTOS ARE VIRTUALLY STAGED (id:8999)
3b Balsam Street
Innerkip, Ontario
PUBLIC OPEN HOUSES EVERY SATURDAY & SUNDAY 2:00PM-4:00PM. Welcome to the Village Towns on Balsam- where spacious living meets modern convenience! Offering the perfect blend of comfort and style in a freehold townhome. No condo fees! Step inside to the main floor and be greeted by 9' ceilings, an open concept kitchen, dining, and great room, along with sleek laminate flooring. White subway tiled backsplash is included in the kitchen! Need to freshen up? Enjoy the convenience of a 2-piece powder room on the main floor. Upstairs you'll find 3 total bedrooms, a 4-piece bath, and a handy laundry room. The primary bedroom boasts ample space, complete with a large walk-in closet for all your storage needs. And don't forget the luxurious 5-piece ensuite featuring a stunning glass & tile shower. But that's not all - we've thought of everything for you! Your new home includes a pressure treated deck for outdoor relaxation, A/C to keep you cool during hot summer days, and a finished asphalt driveway for easy parking. Plus, we've got you covered with hard surface countertops included throughout. Located minutes to Woodstock, as well as easy access to the 401 & 403 for commuters. Close proximity to Toyota, community center, golf course, restaurants, schools, churches, parks and trails. New build property taxes to be assessed. (id:8999)
3c Balsam Street
Innerkip, Ontario
PUBLIC OPEN HOUSES EVERY SATURDAY & SUNDAY 2:00PM-4:00PM. Welcome to the Village Towns on Balsam- where spacious living meets modern convenience! Offering the perfect blend of comfort and style in a freehold townhome. No condo fees! Step inside to the main floor and be greeted by 9' ceilings, an open concept kitchen, dining, and great room, along with sleek laminate flooring. White subway tiled backsplash is included in the kitchen! Need to freshen up? Enjoy the convenience of a 2-piece powder room on the main floor. Upstairs you'll find 3 total bedrooms, a 4-piece bath, and a handy laundry room. The primary bedroom boasts ample space, complete with a large walk-in closet for all your storage needs. And don't forget the luxurious 5-piece ensuite featuring a stunning glass & tile shower. But that's not all - we've thought of everything for you! Your new home includes a pressure treated deck for outdoor relaxation, A/C to keep you cool during hot summer days, and a finished asphalt driveway for easy parking. Plus, we've got you covered with hard surface countertops included throughout. Located minutes to Woodstock, as well as easy access to the 401 & 403 for commuters. Close proximity to Toyota, community center, golf course, restaurants, schools, churches, parks and trails. New build property taxes to be assessed. (id:8999)
153 Stonecroft Drive
New Hamburg, Ontario
Welcome to your dream bungalow nestled within the coveted adult community of Stonecroft, offering an idyllic blend of comfort and sophistication in charming New Hamburg, ON. Step inside this freehold condominium and be greeted by a gourmet kitchen, perfect for culinary adventures and entertaining guests. With two bedrooms and three baths, including a luxurious ensuite in the primary bedroom, this home exudes relaxation and tranquility at every turn. Park your vehicles with ease in the spacious two-car garage before stepping out onto your patio oasis, complete with an outdoor fireplace where evenings are meant to be savoured. Oh and did I forget to mention? You OWN the land your home is on...rare. This former show home boasts an impressive location directly across from the recreation center, granting you effortless access to a wealth of amenities. Dive into the refreshing pool, break a sweat in the exercise room, lose yourself in a good book at the library, or host unforgettable gatherings in the party room. For the sports enthusiasts, indulge in friendly matches on the tennis courts just steps away. Embrace the serene surroundings with picturesque walking trails meandering through the community, offering a perfect backdrop for leisurely strolls or morning jogs. Despite its rural charm, Stonecroft is conveniently located mere minutes from Kitchener-Waterloo, ensuring easy access to urban conveniences while still relishing in the tranquility of rural living. Don't miss this opportunity to experience the epitome of adult community living. Make this bungalow at Stonecroft your new home sweet home. (id:8999)
800 Myers Road Unit# 202
Cambridge, Ontario
Welcome to Creekside Trail - come and experience the charm of 202-800 Myers Rd, Cambridge! This unique stacked semi beckons you with its cozy embrace and modern allure. Boasting three bedrooms and two and a half bathrooms, it's a space designed to cater to your every need. Step inside, and you'll be greeted by luxury water-resistant vinyl flooring throughout, that not only adds a touch of sophistication but also ensures durability for your everyday life. The sleek modern finishes throughout the home elevate its aesthetic appeal, creating an atmosphere that's both inviting and chic. The open concept main floor features a bright living room, 2 piece bathroom, and modern kitchen with stainless steel appliances, quartz countertops, two toned cabinetry and a spacious dinette area. Patio doors lead out to the cedar deck for outdoor entertaining/dining. Moving upstairs you will find a primary bedroom with 4 piece ensuite, dual closets and sliding glass doors to a juliette balcony. Two additional bedrooms with large windows and a 4 piece bath complete the second floor. Just a short distance away from schools for the kids, shopping centres for your daily needs, and scenic trails for those leisurely walks. It's the perfect blend of urban convenience and suburban tranquility. Don't miss out on the opportunity to make this stacked semi your own – schedule a viewing today! Noteworthy Incentives: No Development Charges, Low Deposit Structure ($20,000 total), Free Assignment, Parking Included, No Water Heater Rental, Kitchen Appliances Included, Up to $20,000 of Upgrades included **Open House every Saturday & Sunday from 2-4pm** (id:8999)
800 Myers Road Unit# 101
Cambridge, Ontario
Welcome to Creekside Trail – where the allure of 101-800 Myers Rd, Cambridge beckons you to discover its unique charm! This inviting unit offers one bedroom and one bathroom, meticulously crafted to fulfill your lifestyle needs. The modern finishes throughout the home elevate its aesthetic appeal, creating an inviting atmosphere that seamlessly combines style and comfort. Inside, you'll find an open-concept layout featuring a bright living space, a well-appointed four-piece bathroom, and a stylish kitchen equipped with stainless steel appliances, quartz countertops, two-toned cabinetry, and a spacious dinette area. The spacious primary bedroom features dual closets for your storage needs. Step outside through the patio doors to discover a covered concrete patio, perfect for enjoying outdoor dining or entertaining guests. With its convenient location near schools, shopping centers, and scenic trails, Creekside Trail offers the perfect blend of urban convenience and suburban tranquility. Don't miss out on the chance to make 101-800 Myers Rd your own! Schedule a viewing today! Noteworthy Incentives: No Development Charges, Low Deposit Structure ($20,000 total), Free Assignment, Parking Included, No Water Heater Rental, Kitchen Appliances Included, Up to $20,000 of Upgrades included **Open House every Saturday & Sunday from 2-4pm** (id:8999)
15 Glebe Street Unit# 1401
Cambridge, Ontario
TWO BEDROOM + TWO BATHROOM CONDO AVAILABLE IN THE HIGHLY SOUGHT AFTER GASLIGHT DISTRICT!! Situated in historic downtown Galt, Gaslight will be home to residential, commercial, retail, art, dining, community, and culture. Live, work, learn, and play co-exist here to create something truly spectacular. This stunning unit features smooth nine-foot painted ceilings, light wide plank flooring, and premium features throughout. The expansive kitchen boasts ample modern painted cabinetry with designer hardware, quartz countertops, tile backsplash, an oversized island with an under-mount sink and gooseneck faucet, and stainless steel appliances. The open concept is perfect for entertaining as the kitchen flows beautifully into the large living room and dining area. Wall-to-wall windows and access to the massive balcony allow the natural light to flow in. The master suite offers wall-to-wall closets which provide ample storage, glass sliding doors leading to the balcony, a four-piece ensuite with dual sinks, and a walk-in shower. A second bedroom with floor-to-ceiling windows, a four-piece bathroom with a bath and shower combo, and in-suite laundry complete this premium unit. The expansive amenities in Gaslight include a lobby with ample seating space, a secure video-monitored entrance, a fitness area with expansive yoga and pilates studio, a games room with billiards, a ping-pong table and large TV, a catering kitchen and a large private dining room, and a reading area with a library. The lounge area opens to an expansive outdoor terrace overlooking Gaslight Square. Enjoy the outdoors in one of many seating areas complete with pergolas, fire pits, and a barbeque area. (id:8999)
179 Applewood Street
Plattsville, Ontario
BRAND NEW and ready for quick possession! Welcome to 179 Applewood Street, located in Plattsville's most desirable location. Built by Claysam Homes, this popular floorplan features over 1900sqft of open concept living space and is situated on a quiet street and on a spacious 50 ft lot. Enjoy entertaining friends and family in your main floor living space. Upstairs features 3 generous bedrooms, including a massive Primary suite, as well as a large upstairs living room. The Birkldale 2 is an extremely popular floor plan has a full double car garage with ample storage and room for 2 vehicles. This home is conveniently located only minutes away from parks, trails, school and recreation center. Don’t miss your opportunity to view this spectacular home! (id:8999)
236 Applewood Street
Plattsville, Ontario
Indulge in the elegance of the Serenity design freehold townhome, thoughtfully crafted on an expansive extra deep lot with a double car garage. Nestled on a private cul-de-sac, this newly build Claysam Home residence exemplifies refined living. This open-concept bungaloft boasts 9' ceilings with 8' door openings on the main floor, creating an inviting and spacious atmosphere. The well-appointed kitchen is adorned with quartz countertops, adding a touch of sophistication. The generously proportioned Master bedroom enhances the main floor living experience, providing comfort and style. Ascend to the upper level to discover a large loft area, an additional 4-piece bathroom, and a spacious bedroom with a walk-in closet. The property's remarkable frontage of over 52 feet opens up a world of yard possibilities, allowing you to tailor the outdoor space to your desires. With meticulous attention to detail and an emphasis on quality, this residence offers a unique blend of functionality and luxury. Don't miss the opportunity to experience the serenity and sophistication of this exceptional townhome. Contact us today for a private viewing and explore the endless possibilities that come with this distinctive property. Limited time promotion - Builders stainless steel Kitchen appliance package included! (id:8999)
240 Applewood Street
Plattsville, Ontario
Introducing 240 Applewood Street, a newly constructed freehold townhome situated in the quiet and conveniently located town of Plattsville. The main floor boasts 9-foot ceilings, fostering an open-concept living space seamlessly integrated with a well-appointed kitchen. The kitchen, complete with an inviting island featuring a breakfast bar, provides a central hub for family gatherings and culinary pursuits. This residence is an ideal choice for a growing family, offering a wealth of amenities to enhance daily living. Ascending to the upper level, residents will discover a generously sized primary bedroom featuring a 5-piece ensuite and a spacious walk-in closet. Additionally, two well-proportioned bedrooms, a 4-piece bathroom, and a conveniently located laundry room contribute to the overall functionality of the home. Limited time promotion - Builders stainless steel kitchen appliance package included! Perfectly situated on a quiet cul-de-sac, this property ensures a tranquil living experience while maintaining accessibility. Boasting a mere 20-minute commute to KW and Woodstock, as well as 10 minutes to the 401 and 403, convenience meets rural charm. Constructed by Claysam Homes, renowned for their commitment to quality craftsmanship, and adorned with interior features curated by the esteemed Arris Interiors, this residence epitomizes a harmonious blend of luxury and practicality. (id:8999)
GET AN AWARD WINNING AGENT

Local Expertise
Approachable
Sharp As A Tack
- Five decades in Waterloo Region.
- Knows all the neighbourhoods.
- Down to earth and easy to get along with.
- Professional and meticulous.
- Sweats the details so you don’t have to.




