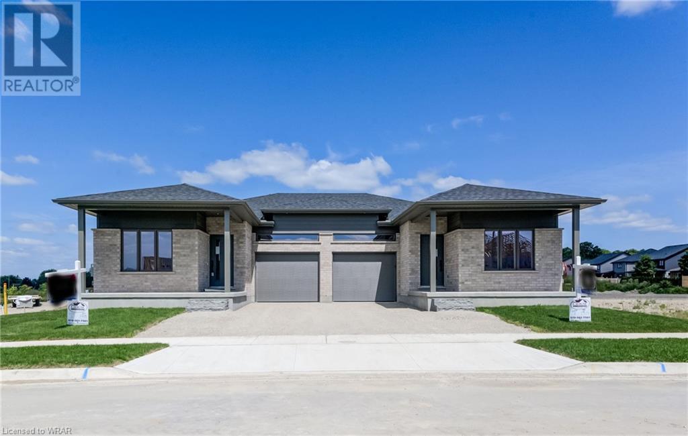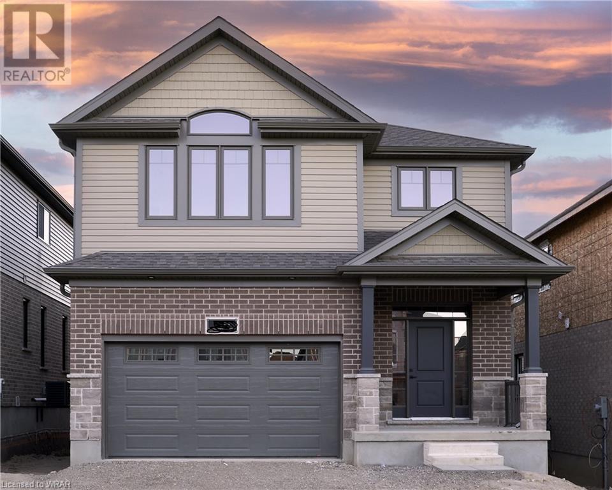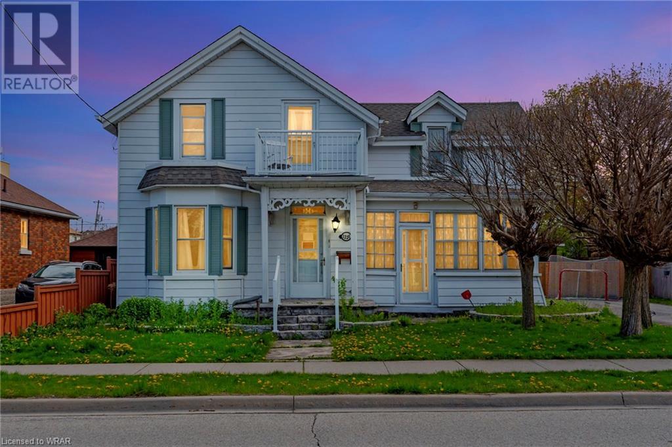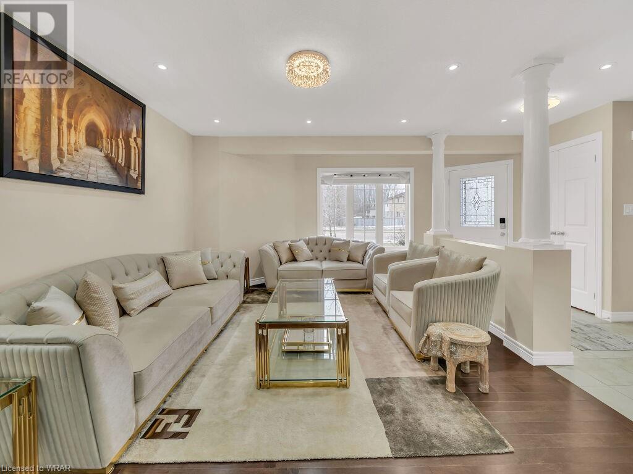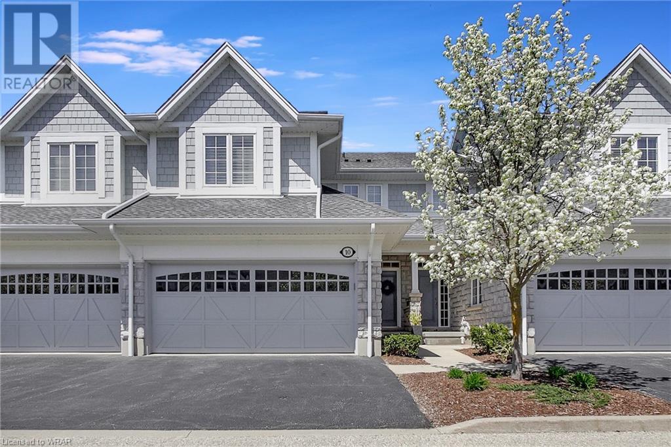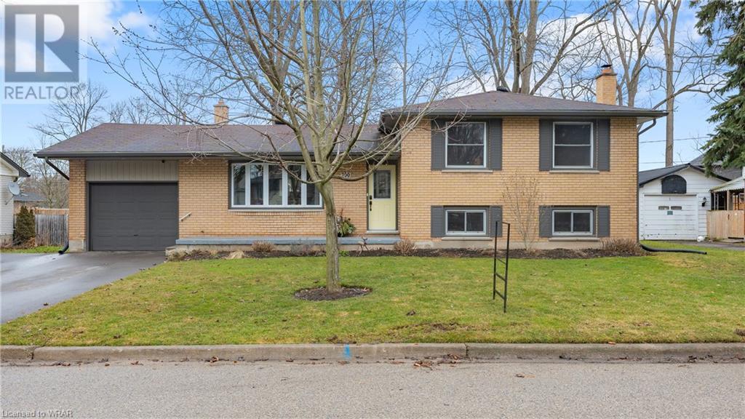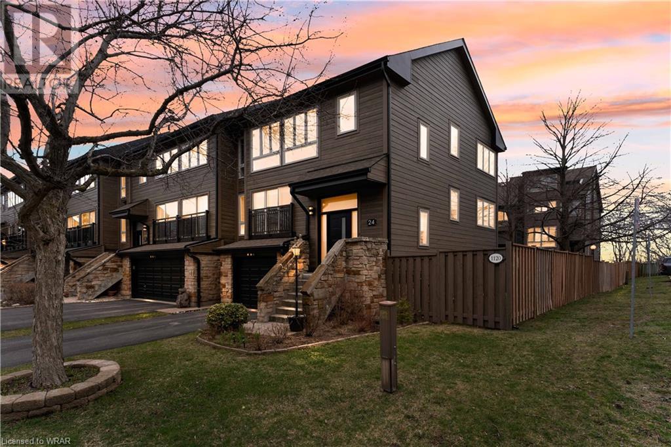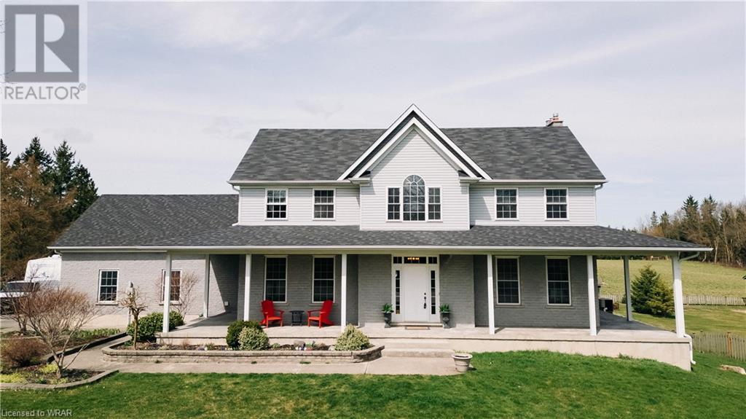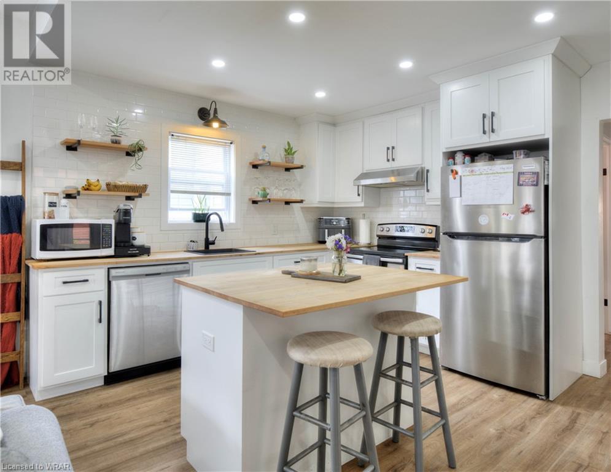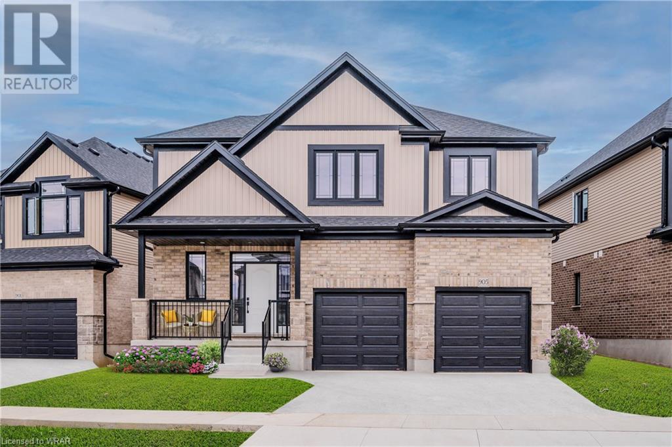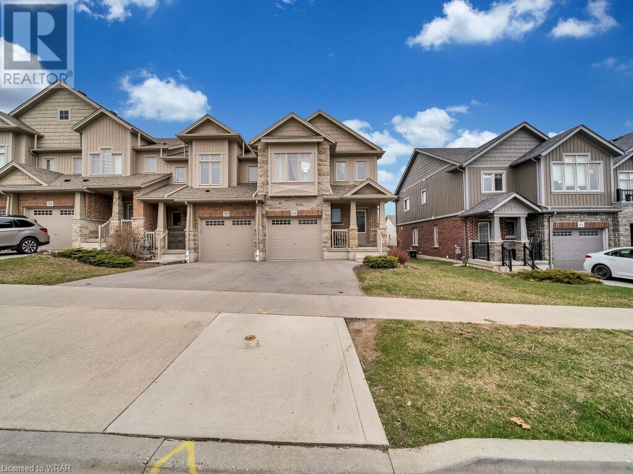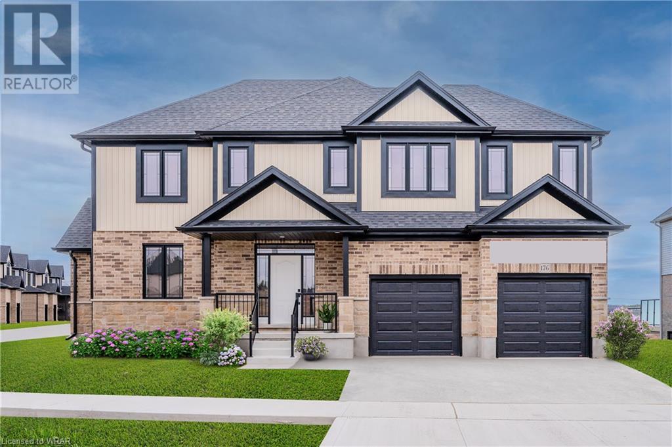Open Houses
LOADING
132 South Parkwood Boulevard
Elmira, Ontario
Features include gorgeous hardwood stairs, 9' ceilings on main floor, custom designer kitchen cabinetry including upgraded sink and taps with a beautiful quartz countertop. Dining area overlooks great room with electric fireplace as well as walk out to covered porch. a spacious primary suite with walk in closet and glass/tile shower in ensuite. Other upgrades include pot lighting, modern doors and trim, all plumbing fixtures including toilets, carpet free main floor with high quality hard surface flooring. Did I mention this home is well suited for multi generational living with in-law suite potential. The fully finished basement includes a rec room with electric fireplace, bedroom, 3 pc bath. Enjoy the small town living feel that friendly Elmira has to offer with beautiful parks, trails, shopping and amenities all while being only 10 minutes from all that Waterloo and Kitchener have to offer. Expect to be impressed (id:8999)
360 Chokecherry Crescent
Waterloo, Ontario
This Brand new 4 bedrooms, 3 bath single detached home in Vista Hills is exactly what you have been waiting for. The “Canterbury” by James Gies Construction Ltd. This totally redesigned model is both modern and functional. Featuring 9 ft ceilings on the main floor, a large eat in Kitchen with plenty of cabinetry and an oversized center island. The open concept Great room allows you the flexibility to suite your families needs. The Primary suite comes complete with walk-in closet and full ensuite. Luxury Vinyl Plank flooring throughout the entire main floor, high quality broadloom on staircase, upper hallway and bedrooms, Luxury Vinyl Tiles in all upper bathroom areas. All this on a quiet crescent, steps away from parkland and school. (id:8999)
1225 Queenston Road
Cambridge, Ontario
This inviting South Preston home exudes charm and boasts undeniable curb appeal. As you step inside, you'll find a spacious family eat-in kitchen, a convenient main floor bathroom, a private den that can be used as a bedroom or office, and a dining area with built-in cabinets. A side entrance leads to a large mudroom, perfect for organizing shoes and coats. Enjoy the inviting warmth of the front sunroom, ideal for summer relaxation or as a creative workshop. The living room features elegant hardwood flooring, providing ample space for a cozy sitting area, enhanced by original woodworking and high baseboards. Upstairs, discover four generously sized bedrooms and a three-piece bathroom. Unwind on the balcony terrace, a delightful spot for your morning coffee. Outside, the property boasts an expansive lot with a fully fenced backyard. A gazebo, equipped with hydro and fully screened, creates an ideal setting for comfortable summer evening gatherings. Additional highlights include parking for six cars and a charming slate front porch. Conveniently situated near shopping, parks, schools, and the 401 for commuters, this exceptional family home offers both comfort and convenience. Schedule a viewing today and imagine creating cherished memories in your new family haven. (id:8999)
714 Willow Road Unit# 31
Guelph, Ontario
Explore this exceptional Executive townhouse nestled in the sought-after West End of Guelph. This remarkable 2-story home features a double car garage and enjoys the distinction of being an end unit, bathing every room in natural light through its plentiful windows. Enter to discover a main floor adorned with exquisite hardwood and tile flooring. Immerse yourself in the welcoming atmosphere of the spacious living room, seamlessly transitioning into the expansive eat-in kitchen. Complete with granite countertops, a chic backsplash, and stainless steel appliances, including slider doors leading to your secluded backyard retreat, it's the ideal setting for entertaining and family gatherings. Retreat upstairs to your luxurious Primary bedroom, boasting a walk-in closet and a stunning ensuite bathroom. Two additional bedrooms and a main bathroom round out this level. The fully finished basement, accessible through a side entrance, offers a haven for relaxation and entertainment with a sizable rec room featuring a Wet bar, along with two more bedrooms and another full bathroom. Additionally, the basement includes laundry facilities, providing convenience and practicality. For added versatility, the basement can be utilized as an in-law setup, providing a separate living space for extended family or guests. Conveniently located just moments away from the West End Rec Centre and nearby shopping centers housing Costco, Zehrs, and other amenities, every convenience is at your fingertips. With easy access to Kitchener, Cambridge, and the Hanlon Parkway, this location provides the perfect blend of comfort and convenience. (id:8999)
276 Sims Estate Drive Unit# 10
Kitchener, Ontario
Welcome to the Villas of Grand Chicopee at 276 Sims estate. Nestled amongst lush trails, parks and Chicopee Ski Hill, this executive townhouse sits in the prestigious neighbourhood of Chicopee Hills. You will be impressed when you pull up to this double car garage all brick professionally landscaped beauty. Step inside to your bright and airy open concept main floor which is perfect for entertaining guests or having family gatherings. You'll love the gorgeous kitchen with its gleaming granite countertops, stainless steel appliances and breakfast bar overlooking the cozy living room and gas fireplace. Adjacent to the kitchen is a formal dining area where you can fit a large table to seat plenty of guests as well as sliding doors to your private outdoor space. Out here you can enjoy the gas firepit as well as prepare dinner on the gas BBQ. Back inside you'll head upstairs to the spacious guest room with its own 3 piece ensuite, upper floor laundry room and the jewel of the home - the luxurious primary. This room feels like your own private getaway with its spa like ensuite which features a soaking tub, stunning glass shower, and double sinks. The lower level is fully finished with beautiful laminate flooring to create a seamless flow throughout the huge rec room and 3rd bedroom. Down here there is also a second powder room and plenty if storage space. This coveted home is surrounded by natural beauty, with serene walking trails and beautiful mature trees just outside your doorstep. Explore the paths of nature Chicopee has to offer while being minutes from shopping, restaurants and highway access. Centrally located, low maintenance living! (id:8999)
200 Willard Court
St. Marys, Ontario
The Ideal family home! Located on a quiet court, with a spacious fenced back yard, centrally located close to schools, parks, hospital and shopping in beautiful St.Marys! This 4 level sidesplit offers 5 bedrooms, 3 bathrooms, an extra large master main floor primary bedroom with walk-in closet, ensuite bath, gas fireplace and walk out patio door leading to a multi-level deck and hot tub. Your family will appreciate the open concept kitchen/dining/living room. The upper level has 3 bedrooms with new carpet (one of the bedrooms could be used as an office for those that work from home) and an updated 4 pc bath. The lower level which has 2 separate staircases, features another bedroom, 3 pc bath and a family room complete with a cozy woodburing fireplace. The basement level with the games room is ideal for the man cave and family movie nights, as well as housing the laundry facilities. Outside, you'll enjoy the beautiful low maintenance perennial landscaping, the newer double paved driveway, attached garage, updated siding,soffit, fascia and gutter guards, which was completed in 2016 and a newer shed in 2022. Pride of ownership throughout and move in ready for your family! (id:8999)
1120 Queens Avenue Unit# 24
Oakville, Ontario
Welcome to Unit 24 at 1120 Queen Ave, Oakville! This end unit condo townhouse boasts stunning curb appeal with recent extensive exterior renovations, including a new roof, entry door, and Allura concrete siding. Enjoy abundant natural light throughout the day thanks to its east, south, and west-facing windows. Unique to this unit, revel in the privacy of an enclosed side yard, a rare find in this complex of buildings. Parking is a breeze with a single-car garage and an additional spot on the driveway.Step inside to discover a ground floor featuring a new furnace (2020) and high-quality AC, along with a new washer and dryer. The large office room offers floor-to-ceiling windows & doors with custom vertical window coverings, complemented by a storage room and powder room. The main floor showcases a living room, dining room, and kitchen, all bright rooms with floor-to-ceiling windows.The kitchen was torn out and redesigned in 2010 for easy access and efficiency, boasting corner cabinets with Lazy Susans, large drawers in the floating island, and special pull-out drawers in the pantry. All cupboards and doors have soft-close mechanisms. The double custom Butcher sink and modern appliances complete the kitchen’s practical yet stylish appeal.Upstairs, find three generously sized bedrooms with expansive windows. The master bedroom features an elegant ensuite bath for your comfort and convenience. This lovely home is conveniently located near many high-ranking schools and minutes from the QEW Highway and GO station. Don't miss the opportunity to make it yours! (id:8999)
4073 Weimar Line
Wellesley, Ontario
LUXURIOUS COUNTRYSIDE LIVING MINUTES FROM THE CITY OF WATERLOO. Introducing to the market for the very first time, this breathtaking custom-built two-story home exuding luxury and class is nestled on over a half-acre plot of land at 4073 Weimar Line in Wellesley. Upon entering the grand foyer, you'll be greeted by soaring 9-foot ceilings and a conveniently located front office and formal dining room. The gourmet eat-in kitchen features a sprawling island, quartz countertops, solid oak custom cabinetry, and brand-new stainless steel appliances. The main level boasts engineered hardwood and ceramic tiles, flooded with natural light from large windows offering scenic views of the surrounding landscape. A spacious family room, powder room, and main-floor laundry complete the space. Upstairs, you’ll discover 4 generously sized bedrooms and a full 4pc bathroom. The lavish primary suite is a true sanctuary, with its 9ft Californian-style tray ceiling, spa-like 4pc ensuite, and spacious walk-in closet with built-ins. The partially finished basement offers the potential for a home theater, gym, or rec room. The true gem of this property is the 14 x 21 ft indoor swimming pool, housed in its own oasis with 16 ft vaulted ceilings, offering year-round enjoyment. But wait, there's more. Sliding glass doors open to a wrap-around porch, and multi-level deck with a built-in pergola, backing onto farmland. Complete with a 3-car garage and a large 38 x 23 ft workshop, hobbyists and DIY enthusiasts alike will have plenty of space to pursue their passions and projects. This home offers the convenience of city amenities with the tranquility of rural living. Don't let this unique opportunity to own this one-of-a-kind home slip away – schedule a showing today! (id:8999)
43 Elizabeth Street
St. Thomas, Ontario
Indulge in the charm of this exquisite 3-bedroom bungalow, boasting a main floor primary bedroom and a thoughtfully renovated open-concept living area that promises to captivate you at every turn. The kitchen is a chef's delight, adorned with pot lights, butcher block countertops, stainless steel appliances, a stylish tile backsplash, and ample cabinet space. Natural light floods the inviting living area, leading seamlessly to your backyard oasis via a convenient door to the deck, perfect for hosting gatherings with loved ones. And of course, the main floor laundry adds a touch of convenience to your daily routine. Descend to the lower level, where a generously sized recreation room awaits, alongside a spacious utility room catering to all your storage requirements. This home has been meticulously cared for and upgraded, with recent enhancements including a revamped kitchen and bathroom, along with recently updated flooring, paint, baseboards, trim, doors, windows, and a sleek metal roof. Not stopping there, updates extend to the lighting, front porch, resurfaced deck, and a fenced yard, ensuring a modern and inviting ambiance throughout. Ideal for first-time homebuyers, young families, or savvy investors, this property presents a prime opportunity. Experience the epitome of comfort and style in this impeccably maintained residence, where every detail has been carefully considered. (id:8999)
905 Dunnigan Court
Kitchener, Ontario
***OPEN HOUSE SATURDAY & SUNDAY 2-4***IMMEDIATE POSSESSION/MOVE IN NOW **EAST FACING! 5 BEDROOMS + OFFICE , 3 FULL BATHS PLUS POWDER ROOM***COURT LOCATION, PRIME 52' X 108' DEEP LOT ON CHILD SAFE COURT. MOVE IN READY!**SANDRA SPRINGS! KITCHENER'S NEWEST FAMILY SUBDIVISION. Over 2600 square feet! Don't miss this exquisite custom built home by Award Winning Builder Brexon Homes. Modern open concept layout perfect for your growing family. Featuring; 9 foot ceilings on main floor, main floor office or formal dining room, convenient sunken laundry/mudroom off of garage, spacious kitchen with custom island breakfast bar overhang, 36'' upper cabinets, crown molding and under cabinet lighting. QUARTZ countertops for added touch! Massive primary bedroom features large walk-in closets, spacious luxury en suite with walk-in shower and deep soaker tub. Kids bedrooms are great sizes, 2 FULL bathrooms for ease of use on those busy mornings! Modern finishing touches throughout. The 5th bedroom is perfect for kids play area or inlaw space** CONTACT NOW FOR FLOOR ADDITIONAL PLANS & PROMOTION WHICH INCLUDES $25,000 IN FREE UPGRADES! ONLY A FEW LOTS LEFT! CONTACT L/A FOR FLOOR PLANS, SITE MAP, PROMO*PHOTOS ARE VIRTUALLY STAGED (id:8999)
48 Eliza Avenue
Kitchener, Ontario
Welcome to 48 Eliza Ave Kitchener! This coveted top-to-bottom completely finished 2246 square foot executive corner unit TownHome was built in 2016 in the renowned Eby Estates Community”. This move in- ready 4-bedroom, 3.5 -bathroom home shines thanks to the owner's meticulous attention to detail. This well-designed home features elegant neutral decor and a wide and light open concept Living/Dining/Kitchen area that's perfect for both everyday living and entertaining. The sunny main floor has hardwood floors and a large dining space. The modern kitchen has four stainless steel appliances, granite countertops, and an excellent walkout to a private deck off the main living area. Upstair there are four spacious bedrooms and two bathrooms. The spacious master bedroom has custom built cabinets and a stunning ensuite with a large walk- in shower. A fully completed 631 sq.ft bright walk-out basement ideal for entertaining includes an office area, a laundry room, and a 3-piece bathroom with a huge walk-in shower. Central air (2019), water heater (rental), sump pump, water softener and a garage door opener with remotes. Pride of ownership is evident throughout this original owner set in a family-friendly community, it is located just minutes from the Highway 7 & 8 Conestoga Expressway's. Close to high-quality schools, grocery stores, a variety of restaurants, fitness centers. Great place to entertain your family and friends! Don't miss the opportunity to own this beautiful home. (id:8999)
176 Otterbein Road
Kitchener, Ontario
***OPEN HOUSE SATURDAY & SUNDAY 2-4PM**CUSTOM DESIGNER SPEC HOUSE MOVE IN READY FRONTAGE 107' FEET! Elegant and spacious, this home is the perfect space for your growing family! Decorative stone skirt and grand foyer give this home tremendous buyer appeal. Convenient MAIN FLOOR OFFICE is the ideal space for the busy professional. Large family room with an accent ceiling lends itself to the family's hangout spot for movie night! Spacious eat in kitchen with large window, QUARTZ COUNTERTOP and BACKSPLASH, large island and designer upgraded cabinetry. 6 FOOT PATIO SLIDERS in the breakfast nook, the best spot to enjoy your morning coffee. MUDROOM off of the garage for the added bonus. 9 FOOT CEILINGS and carpet free ticks all the boxes on the main floor. UPPER LEVEL with MASSIVE PRIMARY BEDROOM,walkin closet and 5 PC LUXURY SPA ENSUITE. UPPER LEVEL LAUNDRY ROOM with HUGE linen closet for ease of use additional 3 great sized bedrooms with large closet space. ALL BATHROOMS WITH QUARTZ Book your viewing today! Close to shops, schools, parks, greenspace, trails plus MORE! * CONTACT NOW FOR FLOOR PLAN, SPRING PROMOTION WHICH INCLUDES $25,000 IN FREE UPGRADES! (id:8999)
GET AN AWARD WINNING AGENT

Local Expertise
Approachable
Sharp As A Tack
- Five decades in Waterloo Region.
- Knows all the neighbourhoods.
- Down to earth and easy to get along with.
- Professional and meticulous.
- Sweats the details so you don’t have to.




