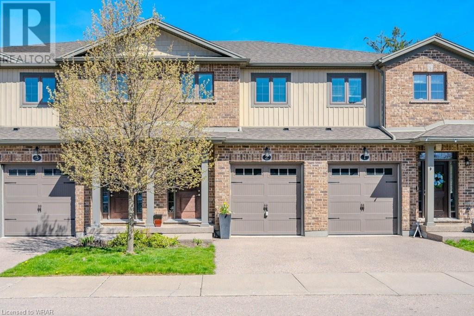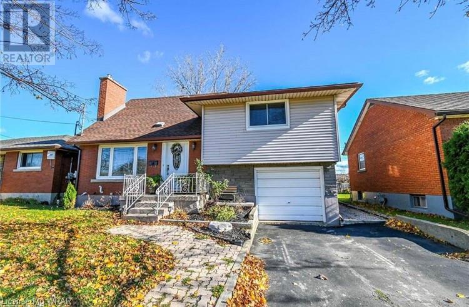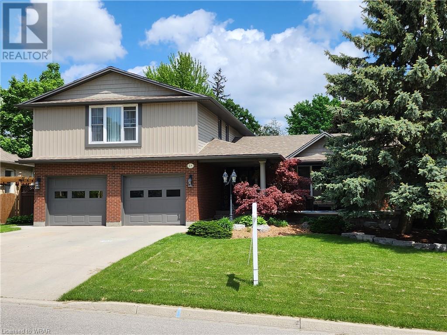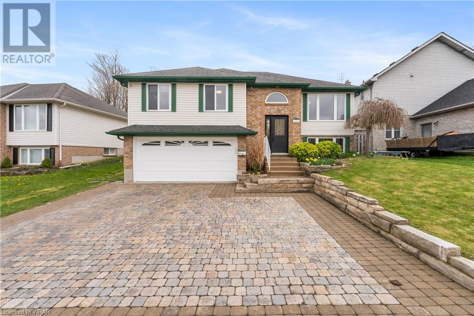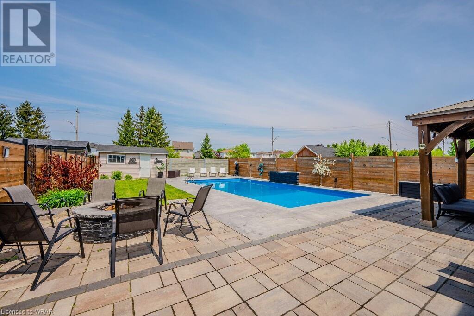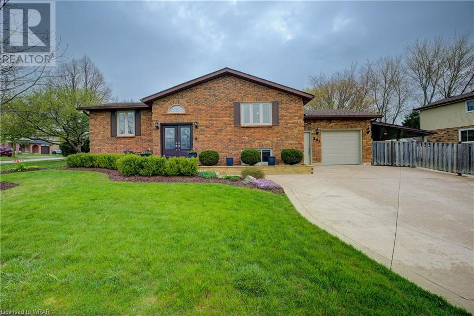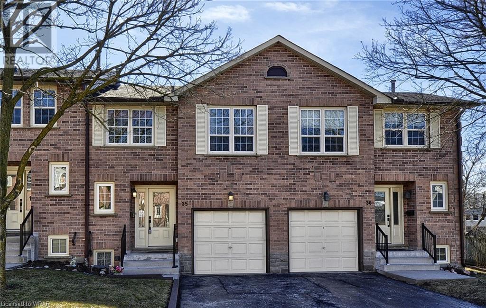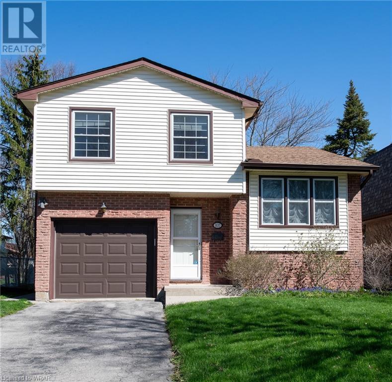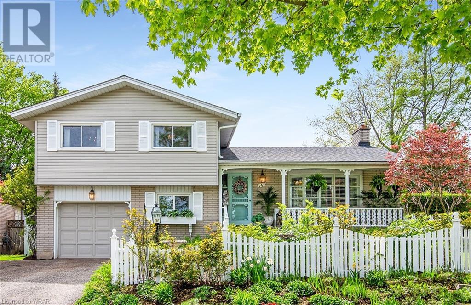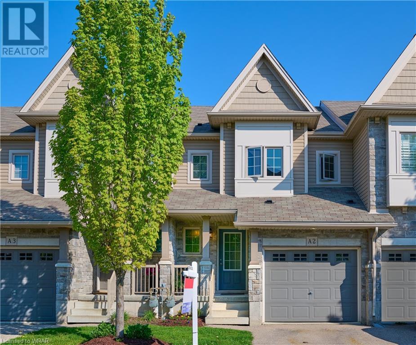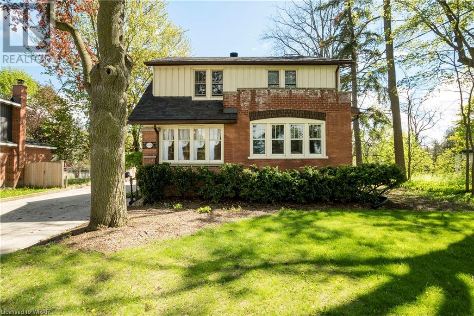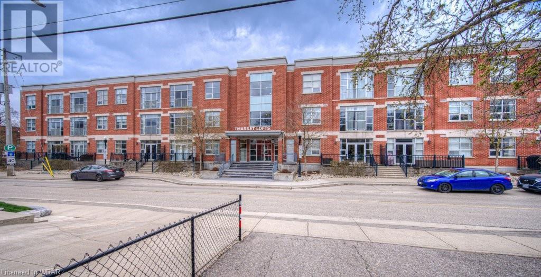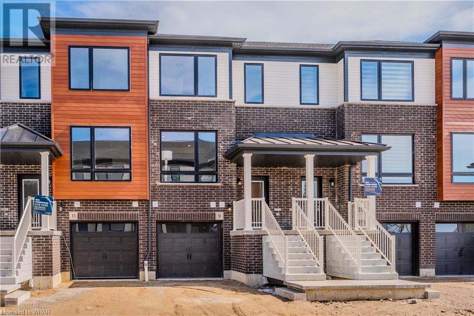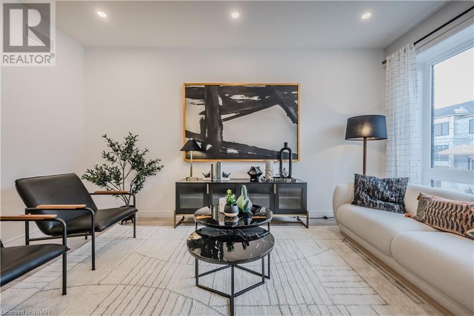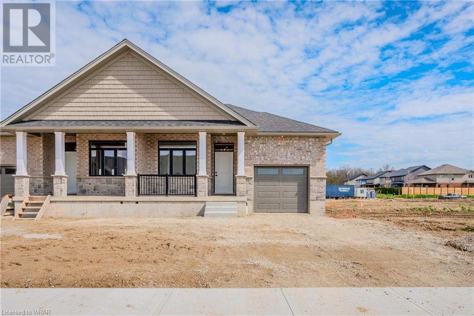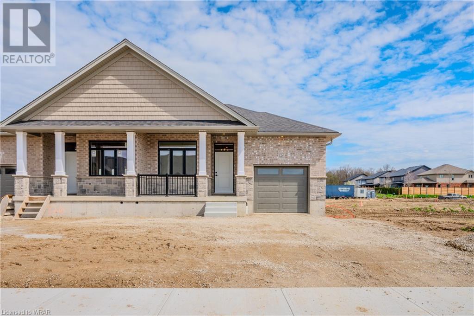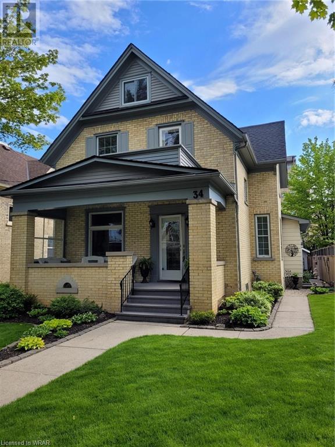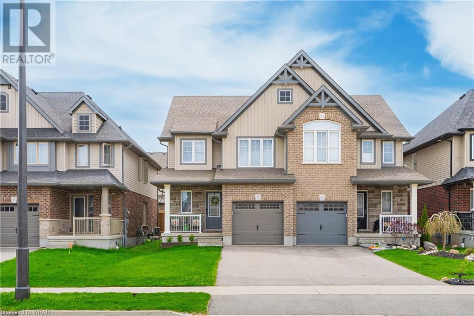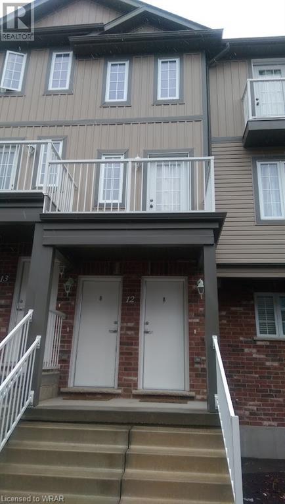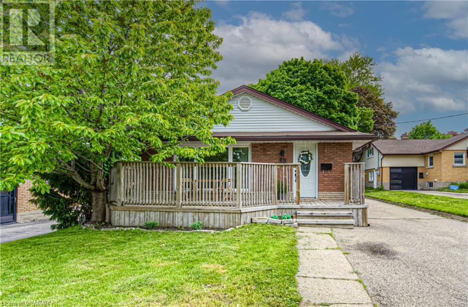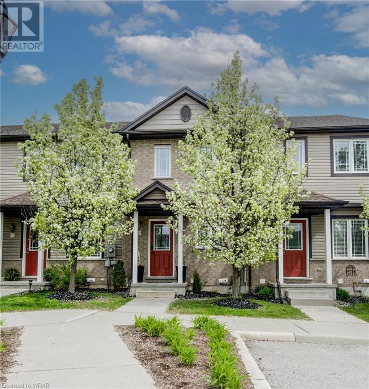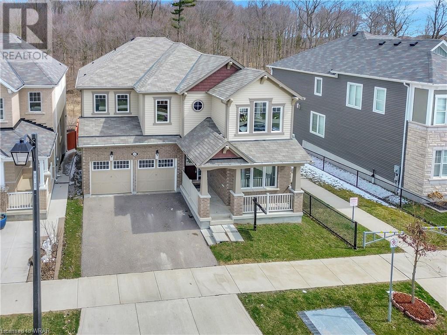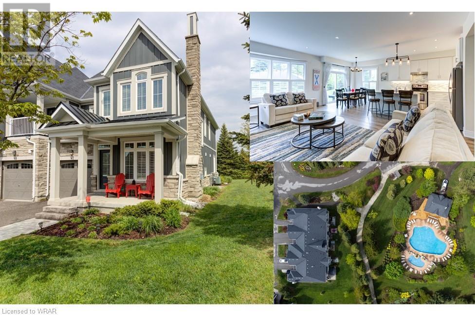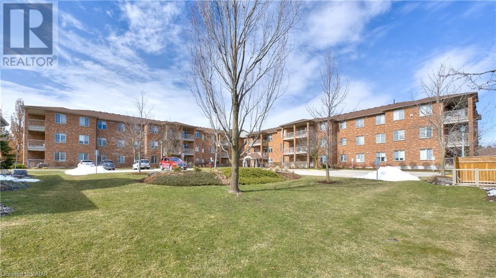Open Houses
LOADING
192 Brewery Street Unit# 2
Baden, Ontario
Welcome to Livingston townhomes located in the exquisite town of Baden 10 minutes outside of Kitchener/Waterloo! This inviting 3 bed, 3 bath home has all the qualities ideal for a family with room to grow maximizing functionality and privacy! Features include a finished basement, open concept living room, spacious master bedroom with ensuite which are just some of what this home has to offer while allowing for an oasis of private time away from the hustle and bustle. The main floor 9 ft ceilings allow for an abundance of natural light and opens into a comfortable living space with a walkout deck. The stunning kitchen is an ideal space for the chef at home while keeping a watchful eye on the family! The finished basement with built-in bar offers an inviting space for entertaining while also accommodating tons of space for storage to keep things organized. This home is a must-see!! (id:8999)
118 Golden Boulevard
Welland, Ontario
Excellent investment opportunity. Recently converted to LEGAL DUPLES, WIH CDU CAPABILITY!!This fully renovated house into ffull duplex and add an extra unit in the back for best return.WOW11 OVER 180K in renos makes this a turnkey purchase for either an investor or mortgage helper .must be seen o appreciate he upgrades. Upper unit 4 beds 1 bah , lower unit 1 bed 1 bath with brand new SS appliances. Upper tenants moving out MAY 1st, lower tenant would like to stay if amenable. THIS 5 YES 5 LEVEL SIDESPLI T WIH EXISTING DUAL INCOME AND POSSIBLE THIRD IS A RARE FIND . (id:8999)
28 Mill Street
Woolwich, Ontario
Do you long to live in a quiet, quaint town without sacrificing access to modern amenities? To enjoy a warm beverage in the morning from your oversized covered porch, as you listen to the gentle clanking of hooves as a horse and buggy rolls by? If so, Elmira and this lovely home awaits you! Tucked away in a peaceful corner of town, welcome to 28 Mill Street. Don't be fooled by photography lenses - the rooms are spacious and plentiful in this 4+1, 3 bathroom home. A must see in-person to truly appreciate! Upon entry, a spacious living room sets the stage for entertaining, while the well-appointed kitchen boasts custom cabinetry, modern appliances, extensive quartz countertops, and ample storage. Adjacent to the kitchen, on one side you'll find the dining room and its large bay window overlooking the backyard. On the other side, a cozy family room with a gas fireplace provides a warm retreat, with sliders leading to the 2-tiered deck, hot tub, and outdoor fire table/seating area. The upper floor features the primary suite complete with private en-suite and walk-in closet, alongside three additional bedrooms, each with its own unique design. The finished basement offers versatility with a den, rec room, extra bedroom or office, and a home gym space. Add on a heated double car garage, concrete driveway and oversized shed with electrical. Located near schools, parks, shopping and other amenities, this home is a perfect blend of tranquility and convenience. Plus, it's only 10 mins to St. Jacobs/Farmer's Market; 12 mins to Waterloo; And 20 mins to Kitchener. Seize the opportunity to make this Elmira gem your own. Book a showing today! (id:8999)
301 Scott Road
Cambridge, Ontario
Discover the comfort of this charming raised-bungalow nestled in this family-friendly neighborhood thats ideal for creating memories! Featuring 3 bedrooms above ground and 2 full bathrooms, this carpet-free home offers spacious living areas perfectly suited for both relaxation and entertainment. The main floor consists of an inviting living room with a raised tray ceiling and large windows, along with updated modern engineered hardwood, which all create an air of openness to the space. For those who love to cook, the beautifully equipped kitchen has ample cabinetry, sleek quartz countertops, and modern stainless-steel appliances for both functionality and elegance. Escape to the sizable primary bedroom featuring a walk-in closet and access to the 4pc bathroom, along with two additional generously sized bedrooms on the main floor that ensure plenty of space for everyone. Heading to the lower level, you have access to the immaculately finished garage, the likes of which you've never seen. Speckled epoxy flooring, its own thermostat and heater, automatic garage door opener, along with a paneled slat wall that can be completely customized with accessories (hooks, shelves, baskets) to suit your organizational preferences! The lower level rounds out with additional finished living space to create the family or rec room of your dreams, an additional 3pc bathroom, as well as a laundry room with newer Samsung washer and dryer. Finally, step out into the backyard to discover your own private sanctuary, equipped with a large deck that's perfect for BBQs and hosting, plenty of green space, along with 2 sheds to be able to store all of your outdoor equipment. Within walking distance to multiple elementary schools in the neighborhood and with close proximity to Hwy 401 for commuters, this warm and welcoming home has something for everyone and is waiting to be yours! (id:8999)
208 Paige Place
Kitchener, Ontario
Welcome to Bridgeport Living! Where modern elegance meets family-friendly comfort! Nestled on a tranquil cul-de-sac in the coveted Bridgeport neighbourhood of Kitchener, this spacious residence is tailor-made for your growing family's dreams. Step INSIDE and discover over 2840 square feet of luxurious open-concept living space, with 4 bedrooms, 4 bathrooms, and a convenient double-car garage. The heart of the home, a fully renovated kitchen, awaits your culinary adventures with its abundance of counter space, gleaming new appliances, dual sinks, wine cooler, and double skylights illuminating the stylish island. From here, enjoy seamless views of the dining room, family room, and lower-level living space, creating an inviting ambiance for entertaining or family gatherings. OUTSIDE, escape to your personal oasis where a sprawling interlocking patio gracefully wraps around to the front driveway. Whether you're unwinding by the cozy firepit or taking a refreshing dip in the expansive saltwater pool, every moment spent in this backyard paradise is a cherished memory in the making. Ascend to the UPPER LEVEL. Here, the primary bedroom beckons with its spacious layout and indulgent 4-piece ensuite bathroom, offering a tranquil sanctuary to unwind after a long day. Additionally, two other well-appointed bedrooms await, providing ample space for family members or guests. Adjacent to these bedrooms, is a convenient 4-piece bathroom. Additionally, the BASEMENT unveils a versatile in-law suite, complete with its own entrance, offering endless possibilities for accommodating guests, potential rental income, or simply providing an added private space. With its generous SIZE, recent UPGRADES, captivating SALTWATER POOL, and versatile IN-LAW SUITE, 208 PAIGE PLACE embodies the epitome of modern living. Don't miss the opportunity to make this your forever home – contact your Realtor today to schedule a showing and embark on the next chapter of your family's story! (id:8999)
397 The Country Way
Kitchener, Ontario
All-brick split entry BUNGALOW in family-friendly Country Hills West with all the right updates to make this your next home. Mennonite-built cabinetry with organizers in the custom kitchen, reno’d 2 years ago with upscale finishes, pot lights, and large format tile extending into the dining area. Warm, rich solid hardwood flooring (approx. 5 YO) flows throughout entry, stairs, living room & main hallway. Great curb appeal with coloured concrete drive (approx. 5 YO) and handy side-by-side parking for 3 vehicles. Sliding gate at fenced yard opens to a concrete pad ideal for up to 30 foot RV, boat, trailer or 4th car. A tinkerer’s dream, garage is heated, insulated, vented, and has SEPARATE ENTRANCE with removable railing and walk-down to lowest level for IN-LAW SUITE possibility. Three bedrooms with generous closet space, and primary bedroom features a two-piece ensuite bath plus a lit closet. Main bath has some updates, too. The downstairs footprint mirrors the upper level for exceptional functionality. There is a flex space, currently used as a spare bedroom. Bright games room with billiards table, shuffleboard, and gas fireplace. Binge on streaming services in the media room, complete with sound-damping ceiling tiles. You will be pleasantly surprised by the tasteful 3-piece lower bath, with fully tiled shower and elegant glass doors. Easy-to-clean Strassburger casement windows and newer entry door (approx. 6 YO) keep things energy efficient. A furnace-mounted steam humidifier and UV sterilization system, plus HRV, enhance health & comfort. Owned 3-year-old water softener and hot water heater. Main roof (2017) has 35 year shingles. Mostly native low-maintenance perennial gardens with mature flowering crab apple and red oak trees, supported by sprinkler system, at front yard. The fenced yard boasts a covered patio, gas line for BBQ, hot tub, fire pit, and 2 sheds. Just steps to schools, sports fields, and parks. A 3-way stop keeps traffic calm. Book your showing! (id:8999)
375 Holiday Inn Drive Unit# 35
Cambridge, Ontario
OPEN HOUSE SUNDAY MAY 19TH... 2-4 P.M. Great Hespeler location close to shopping, schools, medical offices etc. This split-level town home offers 2 bedrooms on the upper floor, a 3rd bedroom on the lower level, with new 3 pc bath. 2 pc bath on entry level and 4 pc on upper level. Spacious kitchen, dining, and living room on main floor. A cozy family room with wood burning fireplace on lower level. This unit is in great condition, needs some updating but shows very well. Cupboards added in basement and garage for extra storage. The backyard is fenced. ALL APPLIANCES IN AS IS CONDITION (id:8999)
107 Glenroy Crescent
London, Ontario
Introducing this Quaint Multi Level 3 Bedroom Single Detached Home in the Safe Pond Mills Family Area. Surrounded by Natural Areas with Beautiful Walking Trails. Close to all the Amenities, Bus routes, Schools, and quick Access to the 401. The home Features a Main Floor Family Room with a Gas Fireplace and walkout to a Deck and Beautiful Landscaped Back Yard. Opportunity to enjoy many Backyard Summer days and nights. The Second Floor of this Multi Level Home Features a Living Rm/ Dining Rm combination with a large Front Window for Plenty of Natural Light. The Eat-In Kitchen is Roomy and Open to the Liv/Din Room. The three good sized Bedrooms are on the the Upper Level and with a 3piece Bath that Features a Walk-In Glass Shower. This move in ready home offers a Single Car Garage with Auto Door Opener and a Driveway that can park 2 Cars. Don't miss this Opportunity. (id:8999)
149 Uplands Drive
Kitchener, Ontario
As you approach this prestigious street, prepare to be captivated by the charm of this quality-built home on a 63' lot. Nestled in the sought-after Forest Hill neighborhood, this beautiful home has been professionally designed by an Interior Designer and has been featured in magazines. Meticulously maintained and ready for you to move in. From the moment you drive up, you’ll notice the pride of ownership. The lush gardens and inviting front porch, a place to savor your morning coffee while overlooking the park. Inside, the spacious living room boasts solid oak flooring and a large bay window. The formal dining room, with patio doors opening to the stunning backyard, invites gracious entertaining. The eat-in kitchen provides ample space for all your culinary creations. The generous bedrooms showcase impressive millwork and hardwood flooring. The 4th bedroom on the lower-level features new hardwood flooring and makes for a great office space. For leisure time, retreat to the updated family room with new carpeting and a gas fireplace. No need to go on a vacation just step outside to the backyard oasis, with low maintenance perennial gardens and fountain. The three-tier cedar deck with gazebo, creates an additional 650 sqft of outdoor living space to the home. Lower-level entrance creates the opportunity for multi family living. This centrally located home in an established neighborhood offers many conveniences, with a Catholic school across the street, and the public school a short 10-minute walk. All major shopping destinations such as Highland Hills Mall and the Sunrise Centre just to name a few, are minutes away. Commuting is a breeze, with quick access to the expressway (2 minutes) and a mere 8-minute drive to Downtown Kitchener’s Innovation District and 9-minutes to University of Waterloo. Surrounded by parks, trails and much more. Recent updates include a new water heater (2019), water softener (2020), furnace, and A/C (2019), along with 40-year shingles (2014). (id:8999)
6 Upper Mercer Street Unit# A2
Kitchener, Ontario
Welcome to beautiful 6 Upper Mercer Street Unit A2!Orginal owner occupied! If you are a first time home buyer, looking to downsize or an investor this home is a perfect fit for you. This two story home is compete inside and out and ready for its new buyers! This super clean home offers an open concept carpet free main floor which includes kitchen with dinette area, open to a quaint living room, long foyer, and powder room. The second floor includes three bedrooms and two three piece bathrooms. You will love your primary bedroom with ensuite and large windows. The fully finished basement includes a perfect size carpet free seating area, with laundry and room for storage. The outside of the home is landscaped with two parking spaces. You will enjoy entertaining family and friends on your wood deck with no neighbors behind you. Low maintenance fees! which include landscaping and snow removal. This home is located in one Kitchener's most well known area family and friendly neighborhoods. You are literally within walking distance of great schools, shopping, major highways and beautiful trails. Do not miss your chance to make this unit your next home! (id:8999)
1935 Sawmill Road N
Conestogo, Ontario
COUNTRY LIVING THAT EXUDES TIMELESS CHARM !! Welcome to the lovely village of Conestogo, only minutes from the City of Waterloo. Work in the city and live in the country. This century home has all the features you will be looking for with CUSTOM original wood work throughout. This freshly painted 4 bedroom and 2 full bathroom home has plenty of room for family gatherings and visiting friends which makes it a perfect entertainers dream or if you are looking to have space for everyone to have their own quiet space to enjoy. Large inviting living room with fireplace and stone surround. The open -concept kitchen is a harmonious blend of modern convenience and rustic allure . The family room with a second fireplace is perfect for entertaining with 2 different accesses to large rear back deck, covered hot tub ,BBQ area and peaceful, spacious private yard . Upstairs you will find freshly painted great sized bedrooms with tons of natural light with deep pocket windows. The Primary Suite has fantastic windows and natural light and 3 large closets which one is a walk in closet. 6 Car parking on the concrete driveway with a detached fully insulated and heated garage currently is used as a wood working workshop. A brand new fully insulated and heated bunkhouse sits in the rear of the yard for guest or family to enjoy all year long. Minutes to St Jacob's market, Golf (Conestoga Golf and Country Club, Grey Silo and Elmira),schools, quaint restaurants, trails, parks, Conestogo and Grand Rivers. Move away from the busy city and find your new slice of paradise. Book to view today! OPEN HOUSE SUNDAY MAY 12 2-4 PM (id:8999)
165 Duke Street E Unit# 311
Kitchener, Ontario
Simply the BEST VALUE in the city!! This spacious, stylish and well-located Loft gives you the best of urban living! This 3rd-floor unit in highly desirable Market Lofts puts you at the heart of the action in downtown Kitchener. The nearly 1,000 sq. ft. open concept floorplan is freshly painted and filled with natural light. The sprawling great room with Juliette balcony offers excellent versatility and plenty of space to entertain. The well-appointed kitchen features granite countertops, an undermount sink, and stainless-steel appliances. The large, bright primary bedroom includes twin closets, while an in-suite laundry room provides extra storage space. Recent upgrades include high end vinyl plank flooring in the bedroom (2023) and a new dishwasher (2023). The generous list of amenities includes underground parking (#25), your own storage locker (#60), an elevator, a party/meeting room, and a private picturesque courtyard. Steps from the Kitchener Farmers Market, restaurants, shops, the LRT and all that downtown Kitchener has to offer! (id:8999)
9 Sora Lane
Guelph, Ontario
BRAND NEW 2 STOREY CONTEMPORARY TOWNHOME WITH FINISHED BASEMENT!! Welcome to 9 Sora Lane at Sora at the Glade. As you step into this 3 bedroom, 3.5 bath townhome you will greeted by a bright foyer leading to the living room on the main floor and into the fully finished basement. Large windows in the living room provide lots of natural light while the wide hallways and soaring 9ft ceilings throughout the main level help to create an open feeling as you move into the open-concept kitchen and breakfast room. On the second floor, you will find a large master suite, featuring a walk-in closet and private 4-piece ensuite. 2 additional generously sized bedrooms and a 4-piece bathroom can also be found on this floor. Finally, you'll find a fully finished walk-out basement with another 4-piece bath! With parks, trails, and shopping all nearby, this home is one you simply cannot miss. Great incentives currently being offered including no development charges, no additional fees and a low deposit structure! **Photos of model home** (id:8999)
8 Sora Lane
Guelph, Ontario
BRAND NEW 2 STOREY CONTEMPORARY TOWNHOME WITH FINISHED BASEMENT!! Welcome to 8 Sora Lane at Sora at the Glade. As you step into this 3 bedroom, 3.5 bath townhome you will greeted by a bright foyer leading to the living room on the main floor and into the fully finished basement. Large windows in the living room provide lots of natural light while the wide hallways and soaring 9ft ceilings throughout the main level help to create an open feeling as you move into the open-concept kitchen and breakfast room. On the second floor, you will find a large master suite, featuring a walk-in closet and private 4-piece ensuite. 2 additional generously sized bedrooms and a 4-piece bathroom can also be found on this floor. Finally, you'll find a fully finished walk-out basement with another 4-piece bath! With parks, trails, and shopping all nearby, this home is one you simply cannot miss. Great incentives currently being offered including no development charges, no additional fees and a low deposit structure! Call today to book your private viewing! **Photos of model home** (id:8999)
126 South Parkwood Boulevard
Elmira, Ontario
LISTED TO SELL - NOW WITH FINISHED BASEMENT & A FULL APPLIANCE PACKAGE! Verdone Homes is proud to present their Semi Detached bungalow units. Welcome to 126 South Parkwood Blvd, in Elmira's Southwood Park Subdivision. This stunning home highlights main floor living with 2 beds, 2 baths, including a luxurious primary suite with walk in shower, main floor laundry, an eat-in kitchen with upgraded cabinetry, countertops and a large island. Located close to walking trails and farmland, this brand new beauty combines the serenity of small town living with the convenience of a 5 minute drive to Waterloo. Verdone Homes is a local builder with a reputation of integrity and quality craftmanship and they have pulled out all the stops with this one; partial stone on the exterior, hardwood flooring, stone countertops, electric fireplace with mantel and built in's, custom wood accent wall, elevated light fixtures, a complete appliance package, basement bathroom rough-in and an owned water heater. Act now to make this YOUR dream home. Available to view every Thursday 5:00 - 7:00 & Saturday 2:00 - 4:00. (id:8999)
128 South Parkwood Boulevard
Elmira, Ontario
Attn: Downsizers / Rightsizers. Pick your own finishes! Verdone Homes is proud to present their semi detached bungalow units. FULL APPLIANCE PACKAGE available for a limited time. Welcome to 126 South Parkwood Blvd, in Elmira's Southwood Park Subdivision. This stunning home highlights main floor living with 2 beds, 2 baths, including a luxurious primary suite with walk in shower, main floor laundry, an eat-in kitchen with upgraded cabinetry, countertops and a large island. Located close to walking trails and farmland, this brand new beauty combines the serenity of small town living with the convenience of a 5 minute drive to Waterloo. Verdone Homes is a local builder with a reputation of integrity and quality craftmanship and they pulled out all the stops with this one; partial stone on the exterior, hardwood flooring, stone countertops, electric fireplace with mantel and built in's, custom wood accent wall, elevated light fixtures, a complete appliance package, basement bathroom rough-in and an owned water heater. Act now to make this YOUR dream home. Model Home located at 126 South Parkwood Blvd. is now available to view every Saturday 2:00 - 4:00 or contact listing agent to arrange a private showing. (id:8999)
34 Euclid Avenue
Waterloo, Ontario
Meticulously Maintained Uptown Gem! Welcome to 34 Euclid Avenue, mere steps to all that uptown Waterloo offers. This three-bedroom, two-bathroom home, owned by the same family for over 50 years, combines modernity with the century charm found in the area. The grand-covered front porch greets you as you enter a classic floor plan. The living room and dining room adjacent to each other offer bright spaces with large windows which allow for ample natural light. Beautiful oak finishes are highlighted throughout this home but are especially noticeable on the original French pocket doors and cabinetry in the kitchen. The kitchen enjoys both newer quartz, stainless steel appliances, and intelligent cabinet storage. Beyond the kitchen is a well-crafted addition that includes a three-piece bath and an oversized family room with a gas fireplace. Access to the back deck is just beyond the patio slider. Upstairs are three bedrooms and another three-piece bath with a clawfoot tub. A walkup to an unfinished attic space and a peaceful upper veranda complete the second floor. Two separate finished basement spaces offer families loads of opportunities! The main basement, with direct access from the kitchen, is bright and has ample room, including storage units and utility space. There is a walkup from this basement to the driveway that is perfect for bringing in groceries. The second basement includes a laundry room, a hobby room, and a fantastic two-tiered rec room primed for entertaining! The tidy exterior spaces of the property offer a private deck, a peaceful patio, a garden shed with hydro, and an oversized garage fit for someone looking for a personal workshop. Waterloo Park, the Clay and Glass Museum, the library, Waterloo Towne Square, and restaurants galore are all just steps from your front door. This move-in ready home checks so many boxes and must be seen to appreciate the beautiful craftsmanship. Book your private showing before this one is SOLD! (id:8999)
35 Isaac Street
Elmira, Ontario
Welcome to 35 Isaac St., nestled in the charming community of Elmira, Ontario! This newly built and welcoming three bedroom, three bathroom family home offers the perfect blend of modern comfort, amenities and small town charm! This bright and spacious home boasts an oversized primary bedroom with walk-in closet, a luxurious ensuite along with two additional well-appointed and generous sized bedrooms upstairs! An open concept main floor leads to the newly built deck and fully fenced yard! This home offers easy access to schools, shopping / amenities, scenic trails / parks and easy access to Kitchener Waterloo allowing you to enjoy the best that small-town living has to offer while still being close to all the amenities you need! (id:8999)
55 Mooregate Crescent Unit# 12a
Kitchener, Ontario
1st time home buyers / investors !!! Great condo move in ready with VERY LOW CONDO FEES, Turn key investment in great neighborhood close to shopping , schools, transit, and highway access. Make this your new home or next purchase in your portfolio. Currently tenanted until June 10th (id:8999)
82 Weber Street S
Waterloo, Ontario
This is the opportunity you've been waiting for - a freehold, detached home that has the potential to be DUPLEXED. The main floor boasts two bedrooms and one full bath. The kitchen is large enough to eat-in and there's lots of cupboards. It's freshly painted throughout and is very bright with plenty of natural light. There's laundry on this floor. Access to the basement from the outside is via a separate side door. The basement has been recently renovated with new flooring and fresh paint. Down here you'll find a bedroom (with a new egress window), a good sized living/recreation room, a full bathroom, laundry machines, and another room that could be used for an office or storage. Close to shopping, on a bus route, plenty of parking, what else could you ask for? The yard is a good size.Don't wait this one won't last long. (id:8999)
10 Foxglove Crescent Unit# 43
Kitchener, Ontario
Fantastic FREEHOLD townhome in prime Laurentian Hills area of Kitchener! Whether you’re a first-time buyer, investor, or a young family looking for more space, you’ll appreciate that this home is in move-in ready condition and comes with 2 exclusively owned parking spots. This lovely, bright and freshly painted 2 bedrooms, 2 full bathrooms townhome is finished top to bottom with 2 WALK-OUTS. This convenient location is close to transit, schools, neighbourhood park, shopping and restaurants; with quick access to the express way, making it ideal for commuters. If you are looking for a sincere and private enclave community this home is a must see. (id:8999)
252 Shady Glen Crescent
Kitchener, Ontario
BACKING ONTO RAVINE LOT with WALK OUT LOWER LEVEL! This carpet-free 4 bed, 4 bath is the perfect place to call home. As you step into this home, you will be greeted by a bright and spacious foyer with 9ft ceilings that carry throughout the main floor, leading into an office with a large window and into the open dining room featuring a two-way fireplace that also becomes the focal point of the living room with build up shelves. The large, bright, eat-in kitchen features quartz countertops, a backsplash, an island with a breakfast bar, stainless steel appliances (including a new gas stove and fridge), and sliding doors, leading onto a wooden deck. Completing this main level is a laundry room and a convenient 2pc washroom. A hardwood staircase accented with elegant iron spindles leads you to an intimate seating area on the second level. 4 large bedrooms, featuring 3 walk-in closets can be found on this level including the master suite, a private retreat featuring a 5-piece ensuite with double sinks a bathtub, and a glass shower. The unfinished walk-out basement is a blank slate, awaiting your imagination and personal touch. This home wouldn't be complete without its amazing backyard, backing onto a wooded lot. No rear neighbors and unobstructed views of nature. (id:8999)
171 Snowbridge Way Unit# 47
The Blue Mountains, Ontario
Welcome to Historic Snowbridge within walking distance to Blue Mountain Village and Monterra Golf or bike to the Lake! This is premium Four Season outdoor and indoor living at it’s best. End Townhome #47 shows like a dream! The floor plan has maximized both space and functionality enhancing natural light and creating an open concept layout. Mountain views from the front of the home and mature trees in the back. This unit has a large stone patio, privacy cedars and backs onto mature trees with easy access to the community pool. The main floor has 2 living areas both with cozy gas fireplaces for your apres ski gatherings. The mud room and laundry are conveniently located on the main floor from the garage. The principal suite shows like a retreat, with space for relaxation or setting up a home office. The addition of a large soaker tub and separate walk-in glass shower adds a touch of luxury. Plus, having three additional oversized bedrooms on the second floor is perfect for guests and family members. Historic Snowbridge Community offers a beautiful private pool and handy shuttle service to the Village, Golf Course, trails, all amenities, adding to the resort feel. This location allows for STA License giving a significant perk, providing flexibility for owners to generate income when they're not using the property themselves. For a full list of upgrades and features this home has to offer refer to the property brochure. (id:8999)
20 Station Square Unit# 216
Elora, Ontario
Introducing unit 216 at 20 Station Square, located in the heart of Elora. This beautiful property offers an open-concept layout flooded with natural light, creating a welcoming atmosphere from the moment you step inside. The spacious kitchen provides ample room for food preparation and entertaining, with a breakfast bar perfect for gatherings with friends. The living room is inviting, offering space for relaxation or hosting guests for conversations and games. Additionally, the property features a flexible space ideal for a home office or dining area. The primary bedroom impresses with full ceiling heights, a private balcony, an ensuite bathroom, and a walk-in closet, providing a tranquil retreat. A generous second bedroom and a two-piece bath offer versatility, with the option to expand to accommodate your family's needs. Residents of 20 Station Square enjoy unparalleled amenities, including a woodworking workshop, exercise room, guest suite, crafting room, and King Hall with billiards, darts, ping pong, and a library. Gather around the large fireplace with friends and family for laughter and cherished moments. With its array of attractive amenities and proximity to Elora's natural splendor, Unit 216 at 20 Station Square perfectly complements your lifestyle needs. Seize the opportunity to make this residence your new home! (id:8999)
GET AN AWARD WINNING AGENT

Local Expertise
Approachable
Sharp As A Tack
- Five decades in Waterloo Region.
- Knows all the neighbourhoods.
- Down to earth and easy to get along with.
- Professional and meticulous.
- Sweats the details so you don’t have to.




