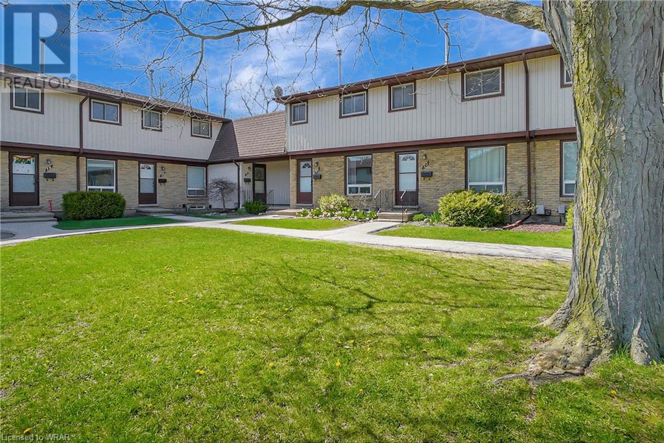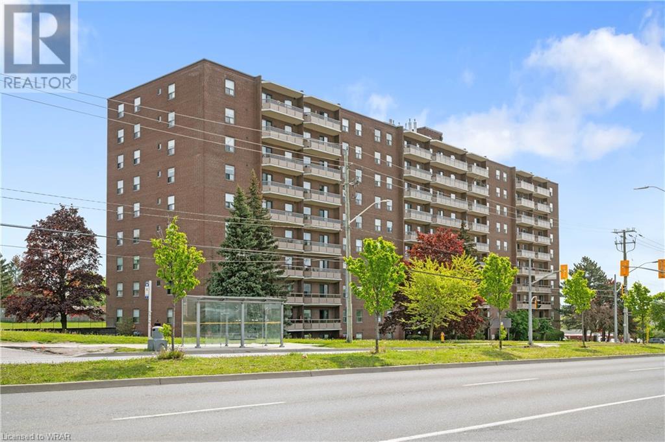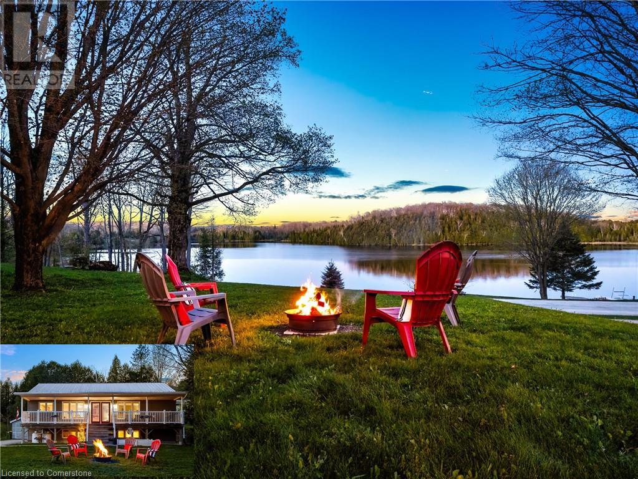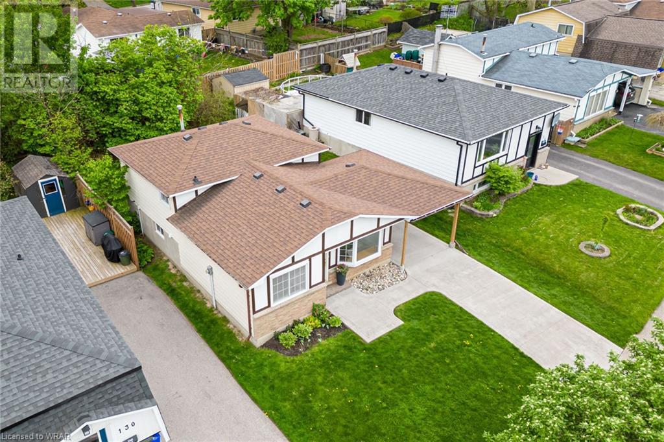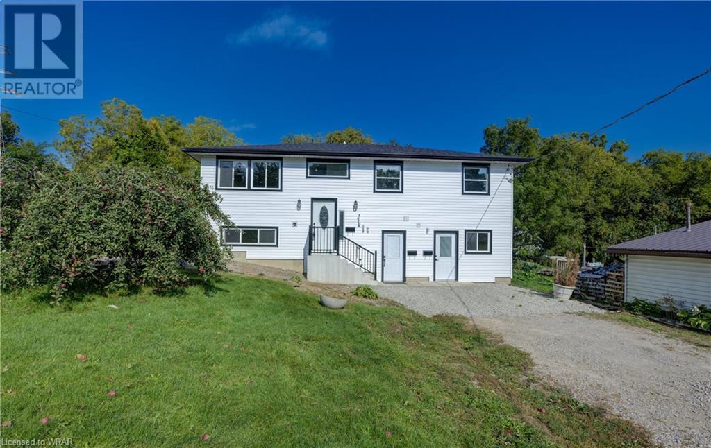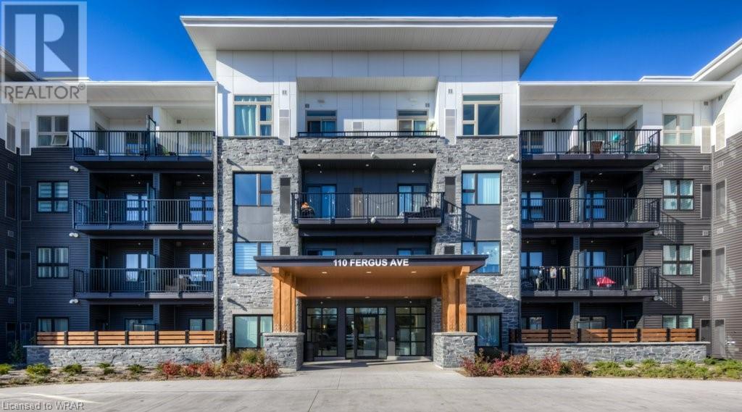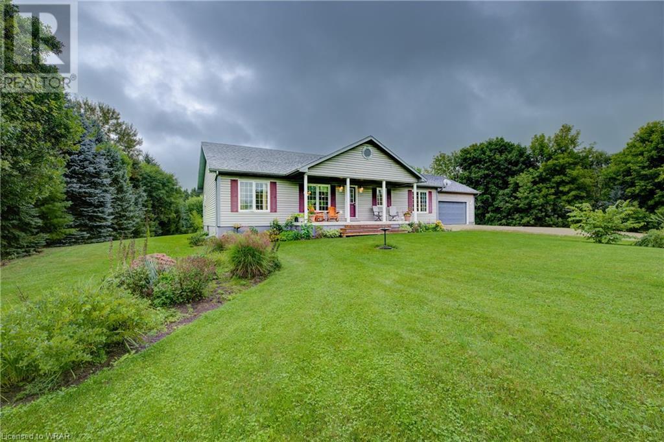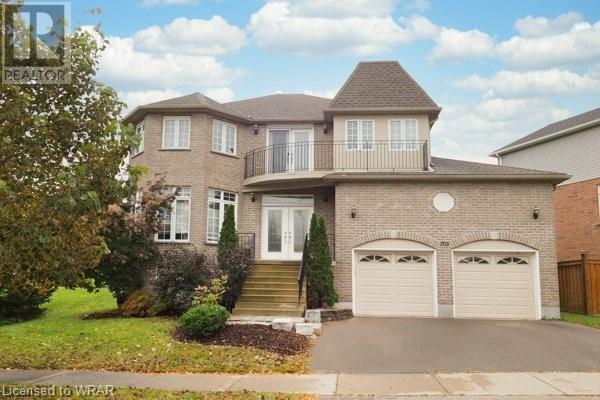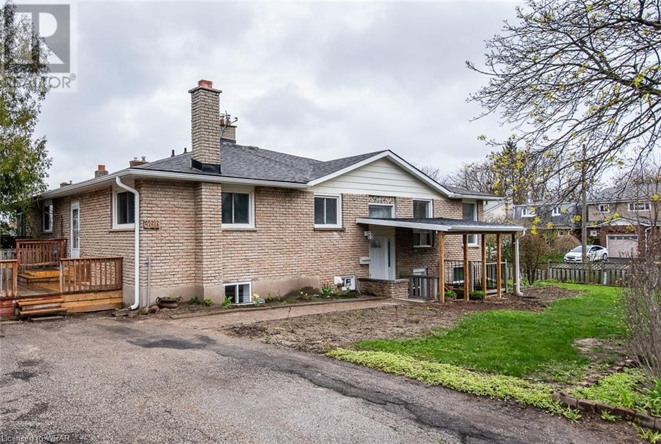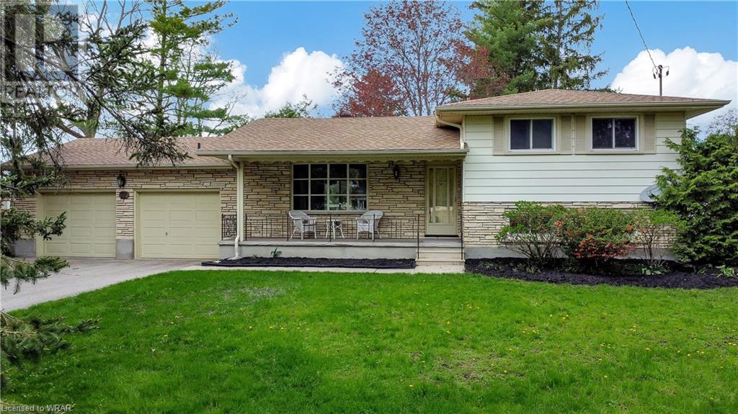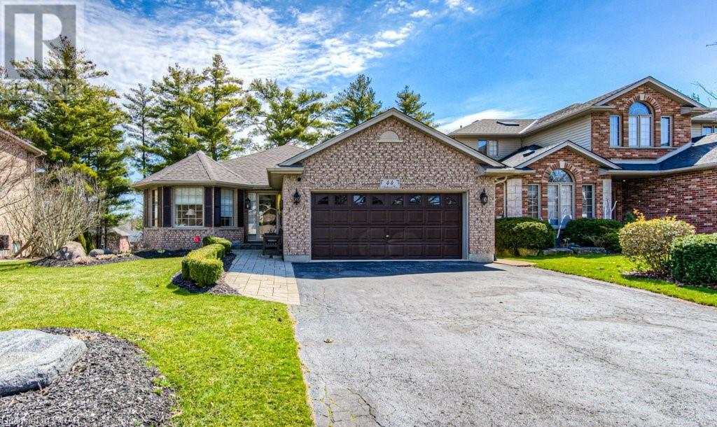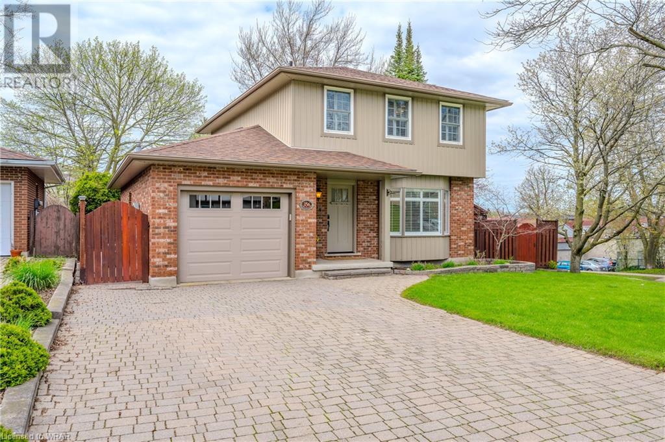210 Glamis Road Unit# 23
Cambridge, Ontario
Discover this beautifully updated two-storey townhouse condo, nestled in a charming family neighbourhood. The main floor boasts a completely renovated kitchen equipped with new stainless steel appliances, including a stove, refrigerator, and dishwasher. Aesthetic upgrades like quartz countertops and a stylish backsplash add a touch of elegance, complemented by new vinyl flooring that extends into the foyer. The adjacent dinette provides ample space for family meals and gatherings. This home now features stunning new hardwood floors throughout the main and upper levels, enhancing its warm and inviting atmosphere. Ascend to the second floor where you'll find three cozy bedrooms and a fully updated main bathroom featuring a new bathtub, vanity with quartz countertop, and fresh vinyl flooring. The basement has been transformed into a versatile rec room, perfect for entertainment or relaxation, complete with a new laminate floor and an electric fireplace. This level also includes an updated 2-piece bathroom and a functional laundry room with plenty of storage. Additional upgrades throughout the home include new interior doors, baseboards, window casings, and neutral-tone fresh paint. Upgraded lighting fixtures and pot lights in the family room and basement create a modern and bright space. Practical upgrades haven't been overlooked – the HVAC system was installed in 2018, ensuring efficient heating and cooling. Utility costs remain low, and water is included in the condo fees, adding extra value. This home is not just renovated but reimagined for contemporary living. Ready for you to move in and enjoy! (id:8999)
3 Bedroom
2 Bathroom
1508
1100 Courtland Avenue E Unit# 214
Kitchener, Ontario
Welcome to Suite 214 at 1100 Courtland Avenue East! Welcome to Courtland Terrace, perfectly positioned just steps away from the LRT and with fantastic shopping along Fairview Road South. With easy access to the LRT, this carpet-free, move-in-ready condo is a must-see! This spacious two-bedroom ground-floor unit features a rare patio walkout with easy access to the in-ground pool, a bright, updated kitchen, and ample carpet-free space to make your own! Check out our TOP 6 reasons why you’ll want to make this house your home! #6 BRIGHT & AIRY MAIN FLOOR - The carpet-free main floor boasts a functional layout with tasteful finishes. Step through the convenient foyer with ample storage space to find a spacious living room with a walkout to your patio. #5 UPDATED KITCHEN - The beautifully updated kitchen features abundant floor-to-ceiling cabinetry, a stylish mosaic backsplash, under-cabinet lighting, and a formal dining area. #4 PATIO - Step onto the generously sized patio and bask in the fresh air and sunshine. With just a few steps, you’ll dive into the refreshing in-ground pool, while plenty of space means your kids and pets can play. #3 BEDROOMS & BATHROOM — This unit features two bright bedrooms and a 4-piece bathroom with a shower/tub combo. #2 BUILDING AMENITIES - Take advantage of the in-ground pool, play area, and laundry facilities. #1 CENTRAL LOCATION - Situated on Courtland Avenue East, this prime location epitomizes the steps to everything lifestyle. Immerse yourself in the vibrant city with easy access to public transit, including the LRT, at your doorstep. Enjoy excellent shopping at Fairview Park Mall, indulge in mouthwatering restaurants, and explore various entertainment options. You’re moments to the Expressway, and have easy access to Highway 401. Every outing will be an experience! (id:8999)
2 Bedroom
1 Bathroom
1001.0500
133596 Wilcox Lake Road
Flesherton, Ontario
Welcome to 133596 Wilcox Lake Rd in Flesherton – your peaceful retreat by the lake, perfect for year-round living or seasonal getaways. Situated on a quiet lakefront, this raised bungalow offers unobtructed views of the water from the front porch and easy access to your private dock just steps away across the road. Spend your days fishing, swimming, kayaking, or simply enjoying the serene surroundings. Outside, a spacious front yard features a fire pit for evening gatherings and a covered porch for relaxing mornings. Step inside to a welcoming open concept layout, where the kitchen, dining, and living areas flow seamlessly together, making it ideal for hosting friends and family. The main floor also boasts a convenient laundry room with backyard access, as well as a generously sized primary bedroom with an ensuite bath. An additional bedroom and full bath complete the main level, offering plenty of space for family members or guests. Downstairs, a spacious rec room awaits, perfect for cozy evenings by the fireplace. Two more bedrooms and a half bath provide additional accommodations, ensuring everyone has their own space to unwind. Complete with 4 bedrooms, 2.5 bathrooms, and 2289 sqft of living space, this home offers comfort and convenience in a picturesque lakeside setting. Whether you’re seeking a permanent residence or a weekend retreat, 133596 Wilcox Lake Rd is ready to welcome you home! Minutes from the CP Rail Trail, Bruce Trail/Hoggs Falls, Highland Glen Golf Course and just a short drive to Beaver Valley Ski Club. (id:8999)
4 Bedroom
3 Bathroom
2288.7500
128 Christopher Drive
Waterloo, Ontario
128 Christopher Drive checks ALL the boxes! LOCATION: Commuters will love that Highways and transit are very close by! LOCATION:The property is central to entertainment, sports, shopping, and dining! LOCATION: Nearby Public/Catholic and L'Harmonie schools, Universities and Colleges, churches, parks and trails! QUALITY:The gem of the home is the oak shaker-style kitchen, custom-designed and installed by Elmira Kitchen and Bath. The kitchen features pot drawers, tray racks, a large pantry with pull-out drawers, and a display cabinet. The appliances include a built-in OTR microwave and dishwasher. It is just steps to the bright and cozy dining area. MOVE IN READY: As you tour the property, note that the home has neutral decor, solid oak hardwood flooring and upgraded oak baseboard trim on the main floor and primary bedroom. Quality carpet has been used in the hallway and other 2 bedrooms. We definitely would include the shingles (2015) and concrete driveway (2016) in this category as well! ENERGY EFFICIENT: Vinyl windows throughout and a steel front door are a bonus for energy conservation. CONVENIENT: The carport will keep the ice scraping to a minimum in the winter. Bonus electrical outlet for your Christmas lights, outdoor equipment or car detailing. FLEXIBLE FLOOR PLAN and INCOME POTENTIAL: The lower level of this home has many possibilities! The separate side entrance, high ceilings and larger windows make it suitable for an in-law or nanny suite, home occupation, teenage hangout, or home gym. How would you use this space? Call your realtor and book a showing ASAP this home won't be on the market long! (id:8999)
3 Bedroom
1 Bathroom
1146
91 Locks Road
Brantford, Ontario
FULLY RENOVATED, VACANT MULTI-UNIT (3) ON A DOUBLE LOT. Choose multi-generational living on a sprawling lot OR live in one and rent out the other two! This property can be severed and sold as separate pieces or remain combined with SEVERANCE POTENTIAL and an opportunity to build an additional multi-unit dwelling next door. Each unit has been thoughtfully remodeled with top-notch finishes, including stainless steel appliances and in-suite laundry. UNIT ONE: 1-bed, 1-bath. UNIT TWO: 2 beds, 1 bath. UNIT THREE: 3 beds, 1 bath. With contemporary upgrades and classic charm, it helps attract quality tenants and minimal maintenance for years to come. NATURE ENTHUSIASTS: enjoy nature strolls down the Grand River, Mohawk Lake, The Bird Path, Cainesville Trail, Tom Longboat Trail, and more! PARENTS: it’s a short walk from Brantford Christian School, St. Peter’s School, Echo Place School and Woodman-Cainsville School! STUDENTS: it’s an 8-minute drive to Conestoga Brantford Campus and Wilfrid Laurier Brantford Campus! This home offers the versatility and quality that you’ve been looking for! This sprawling three-unit property is a rare find - the perfect blend of space, convenience, and tranquility within the rapidly growing city of Brantford. There’s an increased demand for multi-units right now - don’t miss your chance at this beauty! (id:8999)
6 Bedroom
3 Bathroom
2332.2600
110 Fergus Avenue Unit# 301
Kitchener, Ontario
The Hush Collection homes are located in the centre of Kitchener; tucked away in an established, calm, and beautifully neighbourhood. Nestled minutes from the urban conveniences of shopping, dining, and entertainment. It is located close to Hwy 8 and Kitchener’s Fairview Park mall. This unit WITH UNDERGROUND PARKING is located on the 3rd floor and faces the exterior townhouses in the condo complex. This 1 bedroom, 1 bath condo includes in-suite laundry. Amenities include a cozy courtyard with outdoor BBQ and cooking area, a stylish event space available for private events, and ample visitor parking! There are multiple bike storage areas in the underground parking garage with cameras and outdoor bike storage racks, Bike racks are a non-exclusive first come first serve basis. Enjoy large, oversized windows for a bright sun-filled space, quality wood grain and water resistant vinyl flooring, modern granite countertops, tile backsplash, and appliances from 2021. VACANT POSSESSION AFTER MAY 31ST. (id:8999)
1 Bedroom
1 Bathroom
522
7359 Sideroad 12
Moorefield, Ontario
Escape to rural bliss with this idyllic countryside retreat! Nestled on 3.2 acres of pristine land, just a stone's throw away from Drayton/Moorefield, this charming bungalow epitomizes country living at its finest. A picturesque paved road leads you to over 1700 square feet of living space, where the first 2 acres boast meticulously landscaped gardens, while the back acre is a bush lot. Inside, the main floor offers an inviting ambiance, with its airy open-concept design flooded with natural light. Revel in the tranquility of the primary bedroom, complete with a spacious walk-through closet/dressing room and a private ensuite. Two additional bedrooms and a full family bathroom offer comfortable accommodations, conveniently situated near the laundry room and garage entry. Cozy up by the propane fireplace during those cooler spring evenings, all while savoring breathtaking views from the living room. The dining room beckons gatherings with loved ones all year round, providing ample space for festive celebrations. With interior parking for two vehicles and a walk-down to the basement, the garage presents endless possibilities, perhaps even serving as a potential in-law suite. Customize the lower level to suit your needs, whether it's additional storage or creating the ultimate recreational space. This 14-year-old Royal Home boasts geothermal heating for efficient climate control, a propane fireplace for cozy warmth, and Mornington fibre optics internet for seamless remote work capabilities. Outside, the lush grounds are meticulously maintained, attracting a plethora of birds, adding to the enchanting rural ambiance. Welcome to your own slice of paradise! (id:8999)
3 Bedroom
2 Bathroom
1723
705 Salzburg Drive
Waterloo, Ontario
Escape to your own private oasis in this lovingly cared for 4+bed, 2 storey stunning detached home in the highly sought after Clair Hills neighbourhood! Upon entering you will be greeted by the expansive open concept design of this home, boasting a 2 storey high living room with numerous windows and gleaming hardwood. The main floor features a separate dining room. a beautiful kitchen with lots of cabinetry and pantry, a bright dinette area with access to a large upper deck area perfect for sitting and relaxing in the fresh air. This floor is completed by a convenient 2 piece bathroom. The second level features recently installed luxury vinyl plank flooring, a large primary bedroom with a walk-in closet . All renovation done afrer 2022. The other generous rooms on this level are light filled and offer plenty of storage. The lower level spacious recroom, access to a beautiful patio sitting area and spot to cozy up to the fire, this suite offers the ultimate combination of comfort and luxury! Close to all amenities! Come see for yourself why this is the perfect space to call your own. Newly wooden stair and flooring. Main floor specious living room and family room.New Kitchen with Granite countertop and Stainless steel appliances. Second level with 4 Bedrooms and Laundry room. Master bedroom with Walk in closet 5 pc Ensuite.Enough room for growing Family. Finished basement with 3 pc bath. Close to park. (id:8999)
4 Bedroom
4 Bathroom
3192.4000
366 Westwood Drive
Kitchener, Ontario
ATTENTION INVESTORS AND BUYERS LOOKING FOR INVESTMENT, YOUR PLACE WITH A MORTGAGE HELPER OR WANT SPACE TO LIVE WITH EXTENDED FAMILY, 366 WESTWOOD DR KITCHENER HAS IT ALL. THIS LEGAL DUPLEX ( CONFIRNATION OF FINAL INSPECTION CERTIFICATE AVAILABLE AT REQUEST), CARPER FREE PROPERTY HAS BEEN FULLY GUTTED AND REBUILT WITH ALMOST EVERYTHING NEWLY BUILT. BOTH THE UPPER AND LOWER UNITS HAVE BRAND NEW CUSTOM MADE KITCHENS WITH QUARTZ COUNTERTOP AND STAINLESS STILL APPLIANCES. BOTH UNITS HAS SEPARATE ENTRIES AND THIER OWN LAUNDRIES. THE MAIN UNIT HAS A SPACIOUS LIVINGROOM, BRAND NEW OPEN CONCEPT MODERN KITCHEN, 3 SPACIOUS BEDROOMS, TWO BATHROOMS, AND ITS OWN LAUNDRY. THE LOWER UNIT HAS A UNIQUE FEATURE WITH TWO SPACIOUS STUDIOS AND THIER OWN ENSUI WASHROOMS AND A BRAND NEW KITCHEN AND A LAUNDRY TO SHARE. TO MENTION SOME OF THE MAIN UPDATES: FURNACE (2022), AC (2024), TWO BRAND NEW MODERN KITCHENS (2024), TWO BRAND NEW MODERN WASHROOMS (2024), ALL ELECTRIC UPGRADED (2024), NEW FLOORING THROUGHT THE HOUSE (2023) AND FRESHLY PAINTED THROUGHT THE PROPERTY. MOST IMPORTANTLY, IT IS VACANT AND READY FOR YOU IMMIDIATEKLY. IT IS ALSO LOCATED CLOSE TO ALL AMINITIES. BOOK YOUR SHOWING TODAY! COME AND SEE IT FOR YOURSELF!!! SUCH OPPOERTUNITY WON'T LAST LONG. IF YOU NEED MORE INFORMATION, REACH OUT TO LA. (id:8999)
3 Bedroom
4 Bathroom
2298.6800
37 Jane Street
Branchton, Ontario
TIMELESS ELEGANCE! First time offered for sale in over 40yrs. Nestled on an expansive lot spanning almost .4 of an acre, this exquisite ranch-style bungalow boasts over 2400sqft of meticulously crafted living space. With a spacious 2-car garage, this property, adorned with majestic mature trees, offers unparalleled privacy. Upon arrival, the grandeur of the sprawling grounds becomes apparent, with a lengthy driveway leading to the front yard. The entrance, featuring a charming covered front porch, sets the stage for the elegance that awaits within this side split residence. A large living room, adorned w/a bay window, adjoins the dining area, providing an ideal setting for formal gatherings. The heart of the home is the kitchen. Adjacent to the kitchen is the dinning room with sliding patio doors to a cedar deck, that allows for enjoying the backyard vistas. The second floor encompasses 3 bedrooms, a 4pc bathrm. Descend to the fully finished basement, ideal for entertaining guests or unwinding w/family around the gas fireplace, offering bedroom #4, & a 4pc bathrm. The lot offers endless opportunities for outdoor activities, from dining to playing in the pool sized yard, accommodating any lifestyle, Conveniently located just minutes from Cambridge, St. George, and Brantford epitomizes luxury living. (id:8999)
4 Bedroom
2 Bathroom
2449.2300
44 Archwood Crescent
Cambridge, Ontario
Welcome to this beautiful Bungalow with a full walkout finished basement. located n the desirable North Galt neighborhood. Nestled amongst beautiful mature trees providing a tranquil setting. The prestigious Dunnick Homes (Builder) Bungalow is finished top to bottom offering 6 bedrooms & 3 full bathrooms. many upgrades , pot lighting, coffered ceiling in family room. A Rare Find with a self contained 2 bedroom unit and a walk out to large lower deck. monitored security system. appliances included: 1 gas stove, electric stove, vented microwave, 2 refrigerators, 2 built in dishwashers. Off the upper deck you will enjoy a lovely screened in Add-A-Room for those three season times just relaxing or enjoying meals and get togethers. sprinkler system for lawn and gardens, fully fenced yard. Oversized double garage (19.9x19.9) Looking for the prefect home for a large family (multi generational), look no further. Close to the 401 hwy., all amenities, schools, etc. (id:8999)
6 Bedroom
3 Bathroom
3448
356 Culpepper Place
Waterloo, Ontario
Welcome to 356 Culpepper Place! This 3+ Bed, 3 Bath home features over 100K in beautiful updates. With large, bright principle rooms and bedrooms, California shutters throughout and a lovely updated Kitchen with lots of cupboard and pantry space this home is an entertainers dream. The beautifully landscaped back yard has a stamped concrete deck area with gazebo and outdoor fireplace along with a pond and several seating areas, great for gathering with family and friends or just enjoying a quiet evening in the outdoors. Close to U of W, WLU, Uptown Waterloo and shops at the Boardwalk this home is in a great family neighbourhood close to everything you could want. (id:8999)
4 Bedroom
3 Bathroom
2241

