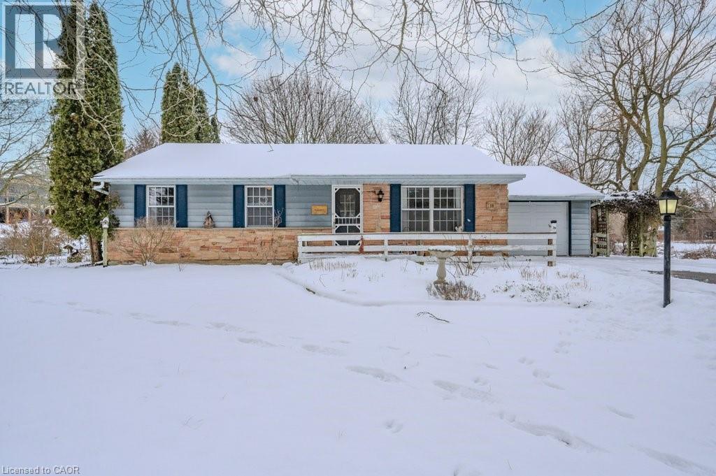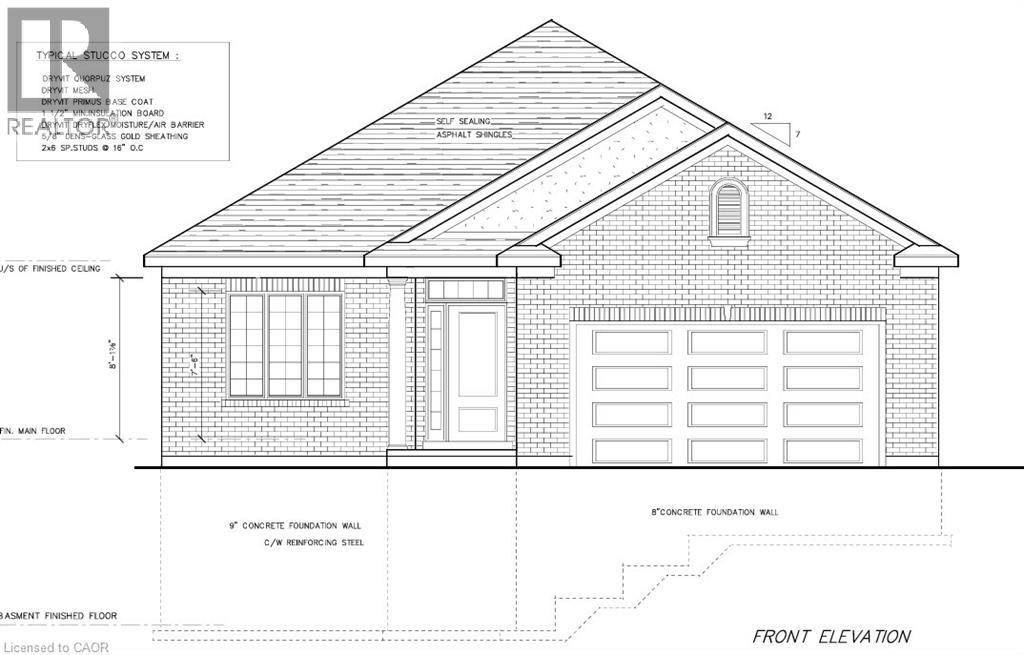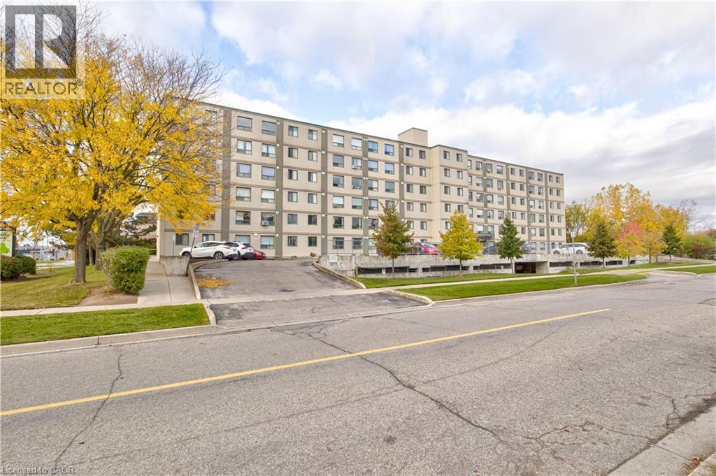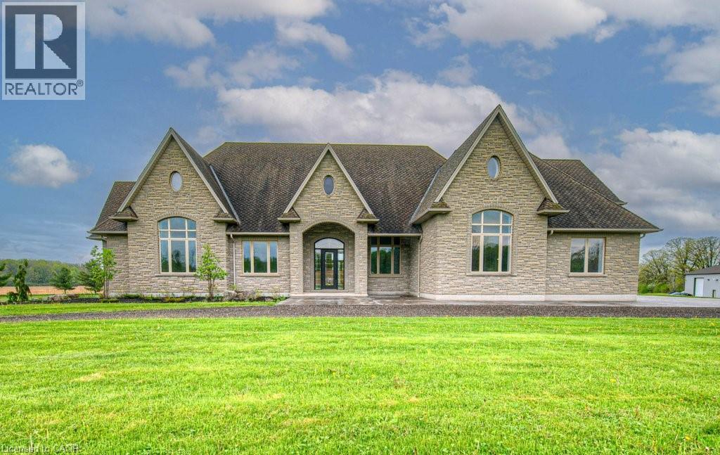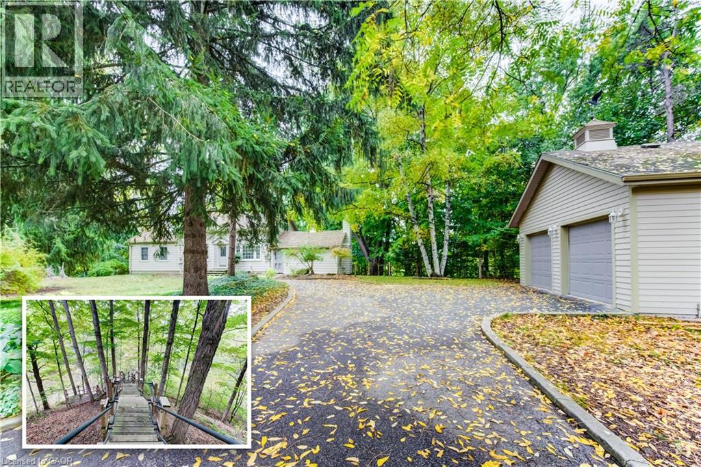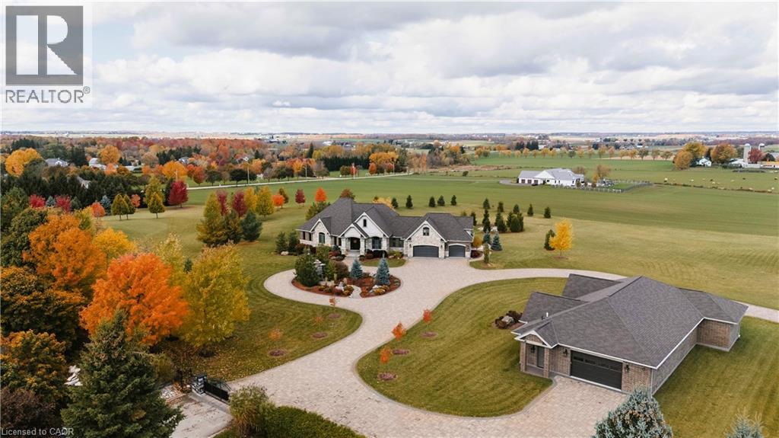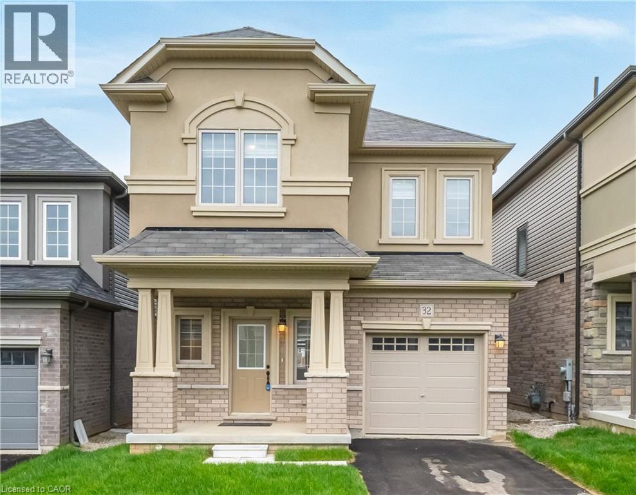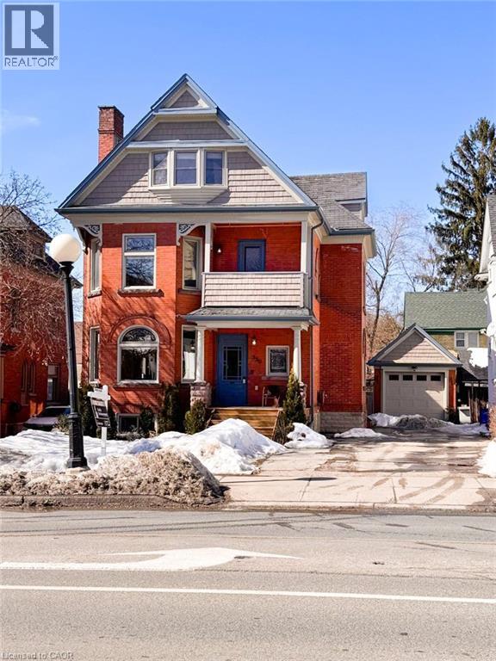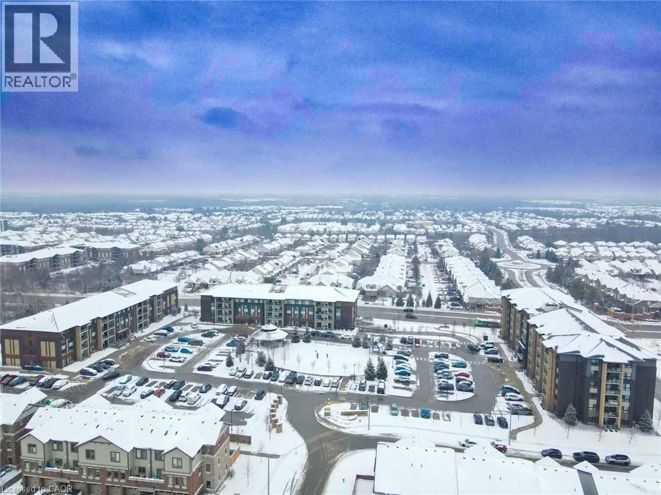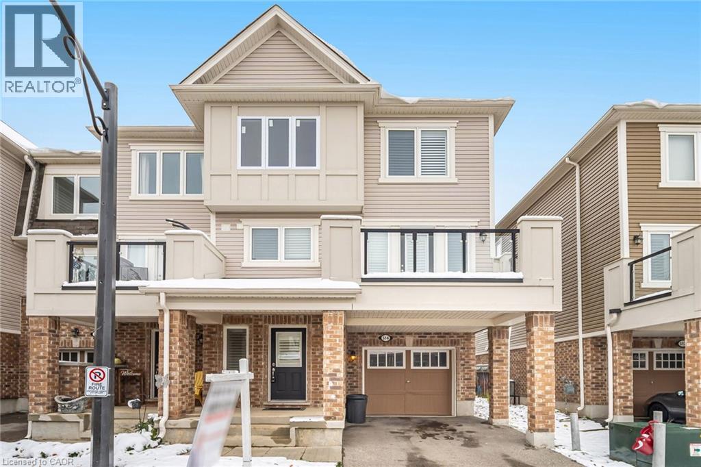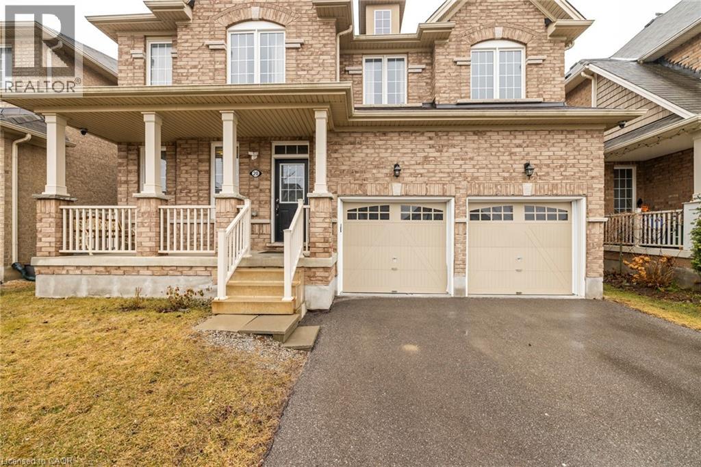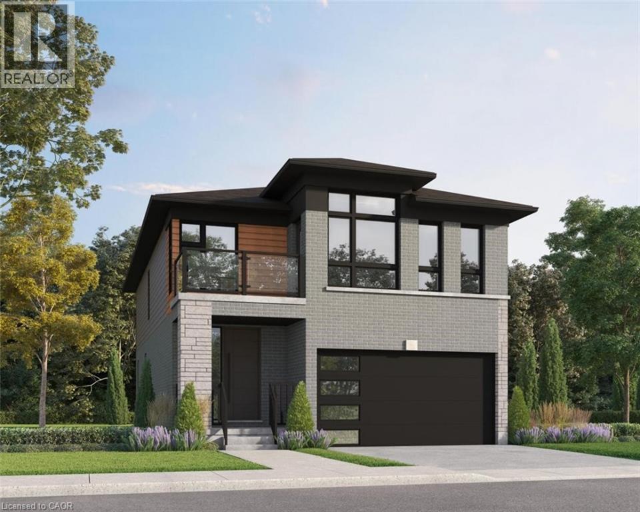39 Bannockburn Road
Kitchener, Ontario
Set on 0.52 of an acre, this exclusive Caryndale location is being offered for the first time for sale. Custom built in 1984, this home is the epitomy of country living in the City. This absolutely stunning lot has no rear neighbours, or neighbours to one side. Smartly laid out bungalow features 4 bedrooms on the main floor, an updated bathroom with walk in shower and enormous eat in kitchen with ample cupboard space and walkout to patio. Side entrance to the garage and finished basement with rec room, office space, hobby room and additional 3 pc. bathroom. Located close to great Schools and only minutes to the 401! (id:8999)
1681 King Street N
St. Jacobs, Ontario
Take advantage of this rare opportunity to build your dream home on the north end of St. Jacobs on this beautifully treed1/3rd acre lot. The possibilities are endless. You can have the award winning Geimer Custom Homes build you this beautiful open concept bungalow with quality high end finishes, 9 foot ceilings, 5 piece ensuite bath, 4 piece main bathroom, den or 2nd bedroom, or bring your own ideas/renderings and have them put to paper. The lot is large enough to add a shop/detached garage/ADU/pool. Enjoy walking the shops of downtown St. Jacobs or the surrounding nature trails. The property is centrally located within a 5 minute drive to Waterloo, Elmira, Conestogo Golf Course and 15 mins to Guelph. Call me anytime to turn your dreams into reality. (id:8999)
18 Holborn Court Unit# 104
Kitchener, Ontario
Spacious Main Floor 2-Bedroom, 2 full Bathroom Condo in Prime Kitchener Location! Welcome to 18 Holborn Court a well-maintained, move- n ready main floor unit offering comfortable and convenient living. This bright and inviting condo features an open-concept layout with a generous living and dining area, perfect for relaxing or entertaining. The functional kitchen provides ample cabinet and counter space, with easy access to the main living area. The primary bedroom offers excellent space and includes a private 3-piece ensuite, while the second bedroom is ideal for guests, a home office, or additional family members. A full 3 piece main bathroom completes the layout. Enjoy the ease of main floor living no stairs or elevators. Situated in a quiet, well managed complex, this condo offers exceptional proximity to all amenities including shopping, groceries, restaurants, schools, public transit, and parks. Quick access to Highway 7/8 makes commuting a breeze. Perfect for first time buyers, downsizers, or investors looking for an affordable opportunity in a sought after Kitchener location. (id:8999)
2930 Notre Dame Drive
St. Agatha, Ontario
Luxury Living Meets Industrial Capability on 10 Private Acres Discover a rare blend of luxury, efficiency, and commercial-grade utility with this remarkable insulated concrete home spanning 9,000+ square feet, perfectly situated on almost 10 secluded acres complete with a private pond, scenic surroundings, and unmatched craftsmanship. Built for efficiency and longevity, the home features 14-foot ceilings, in-floor heating, a solid 6 stone exterior, and a sprayed rubber foundation for superior insulation and durability. Inside, a sprawling open-concept layout welcomes you with a custom solid maple kitchen, granite countertops, and a massive primary suite with a spa-like ensuite. Additional features include a loft/studio above the garage, a dedicated home theatre, and a finished lower level with a guest bedroom—ideal for family or visitors. The true stand-out of this property is the 4,000 sq. ft. detached shop, engineered to industrial/commercial specifications. Boasting 16-foot ceilings, three 12’ x 14’ bay doors, 3-phase hydro, and 2 pc bathroom, this space is perfectly suited for tool & die work, automotive, CNC/laser cutting, data centers, or any high-demand electrical needs. As an added bonus, the shop also includes a fully integrated golf simulator, creating the perfect blend of work and recreation—ideal for unwinding or entertaining clients and guests. Outdoors you can enjoy the tranquility of your own private pond, extensive stamped concrete finishes, and a concrete balcony overlooking the grounds—perfect for peaceful mornings or evening gatherings. This property is a rare and versatile opportunity, offering executive-level living with commercial-grade utility—just minutes from city amenities, yet worlds away in terms of space, privacy, and potential. (id:8999)
177 Piper Street
Ayr, Ontario
Once in a while, a property comes along that is truly one-of-a-kind—and 177 Piper Street is just that. Nestled on a private 0.95-acre lot, this charming century home (built in 1878) is perched along the banks of the Nith River, where you can canoe right from your own backyard thanks to brand-new stairs leading down to the water’s edge. This 3-bedroom, 3-bath residence blends historic character with modern comfort and has been lovingly maintained throughout. Inside, spacious principal rooms include a formal dining room with garden doors that open onto a deck with sleek glass railings—an ideal spot for entertaining or taking in the serene river views. The bright kitchen features abundant cabinetry, a centre island, Corian countertops, and hardwood flooring that flows seamlessly into the dining area. The main floor offers two bedrooms and two bathrooms, including one with a corner soaker tub and skylight, as well as a warm and inviting family room highlighted by a vaulted ceiling and striking gas fireplace. Upstairs, the private primary bedroom retreat includes its own 2-piece ensuite. Outside, the detached 22’ x 24’ two-car garage provides excellent utility, while the property itself is surrounded by lush gardens, mature trees, and an abundance of wildlife. Whether it’s paddling down the river, birdwatching, riverside relaxation, or paddling down the Nith, this home is a rare opportunity to enjoy nature and history in one of Ayr’s most desirable locations. (id:8999)
46 Anita Drive
St. Clements, Ontario
A rare offering in the prestigious countryside of St. Clements—46 Anita Drive is an 18.28-acre gated luxury estate that elevates refined country living. Beyond the custom iron gates, a 900 ft interlock drive leads to meticulously landscaped grounds revealing a showpiece 12ft granite Inukshuk roundabout. The $1M+ surrounding landscape/hardscape includes spectacular mature gardens and trees, a grand armour stone and granite waterfall cascading into a tranquil pond-crafted for privacy and prestige. Main residence exterior is a complementary blend of brick, stone and stucco spanning 7,325 sf on 3 levels. Radiant in-floor heating and Savant smart home automation throughout including garages. Vaulted ceilings, detailed poplar, oak and maple millwork and handcrafted finishes elevate every space. The home is filled with character and grandeur, featuring a double staircase leading from the upper deck down to the lower patio. At the heart of the home, a designer chef’s kitchen features Gaggenau appliances including range, teppanyaki, charcoal grill, 17 ft Cambria/Caesarstone quartz island, Cambria counters and backsplashes seamlessly flow into the sunlit family room that shares a 3-sided gas fireplace. The primary suite is a private retreat with a spa-like 9-piece ensuite, heated floors, surround sound, serene turret sitting area and boutique-style dressing room. The walk-out lower level is an entertainer’s dream-offering a custom bar, custom natural stone floor-to-ceiling gas fireplace, home theatre, gym & guest rooms. A 3,500 sf heated workshop/coach house with 11 ft ceilings and triple garage doors offers a workshop paradise or auxiliary residence conversion potential. In addition there is also a 2,468 sf steel storage building with custom steel pallet racking for 72 skids completes this extraordinary estate. Has potential for a unique equestrian setup. Fully irrigated around all three building perimeters, zoned A1 Agricultural, and min. to Waterloo and highway access. (id:8999)
32 George Brier Drive W
Paris, Ontario
FINISHED IN-LAW SUITE BASEMENT - Everything You Need & Ready in This 2 Year New Detached 4+1 Bedroom & Den 3.5 Bathroom Home Approx 2900 Sqft Finished Living Space + Additional & Professionally Finished Basement with a Permit! 2 Kitchens! In-Law Suite Basement! Upgraded Stucco & Stone Front Elevation. 9 Foot Ceilings on Main. Spacious Foyer Entrance With Huge Coat Closet & Modern Niche Space For Decorative Furniture Designing! Direct Access to the Garage From Foyer. Kitchen with Huge Island with Breakfast, Lots of Solid Oak Cabinets, Microwave Insert Space, with Stainless Steel Appliances. Main Floor Has 2 Living Spaces + a Dinette Spacious Enough for a Large Dining Table. Elegant 12x24 Tiles. Custom Sheer Shade Throughout Entire Home, Large Glass Sliding Door to a Relaxing Backyard Deck. 4 Very Spacious Bedrooms Upstairs. Master Bedroom Features a Huge L-Shaped Walk-in Closet and a 4 Piece Bathroom with a Soaker Tub, Stand-Up Shower with a Glass Entrance, And Vanity with Tons of Counter Space. All Closets with Upgraded Doors. Convenient 2nd Floor Large Laundry Room. The Basement is Ready for You & Finished with an Additional Kitchen, Huge Living Space, Bedroom, 1 Full Bathroom with Integrated Stacked Laundry & Huge Pantry/Storage! Literally a 2 Minute Drive to the Highway 403 Exit! All New Plazas Just Finished Construction with Everything You Need Including Dollarama, Home Hardware, Tim Hortons, Burger King, Anytime Fitness, Tons of Restaurants, Pet Stores, Brant Sports Complex & More! This Home is Located at the very South Tip of Paris, only a 5 to 10 Minute Drive to All Amenities in Brantford, including Lynden Mall & Costco! Home Under Tarion Warranty, Buy with Confidence! (id:8999)
350 Queen Street S
Kitchener, Ontario
350 Queen Street S is a rare & beautifully restored century home just one block from Victoria Park, steps to the heart of downtown Kitchener, blending timeless charm with modern refinement. Inside, the home's historic character shines through original doors, rich hardwood floors, intricate millwork, and exquisite stained-glass windows. The elegant living room, centered around a cozy gas fireplace, flows effortlessly into the formal dining room. Original pocket doors offer the option of privacy while preserving the home's classic appeal. The heart of the home—the kitchen—has been thoughtfully updated with white granite countertops, custom cabinetry, and high-end stainless steel appliances, including a gas stove, warming drawer, trash compactor, under-counter bar fridge, and heated floors for an added touch of luxury. Upstairs, the second level features three generous bedrooms, including a peaceful primary suite with large windows and abundant natural light. The spa-inspired main bathroom includes double sinks, quartz countertops, a soaker tub, and a walk-in shower. A convenient second-floor laundry room enhances everyday functionality. The third-floor loft has been completely reimagined as a stylish and versatile in-law suite, complete with a modern kitchenette, cozy living area, a beautifully appointed bathroom with stacked subway tile and a floating wood vanity, and an additional bedroom offering privacy for guests or extended family. Outside, the private backyard retreat is designed for low-maintenance enjoyment, showcasing a built-in BBQ with black granite counters, a pergola, and lush, refined landscaping. A full-height basement with a separate entrance presents exciting potential for added living space, a home office, or another in-law suite. Meticulously upgraded with new windows, new boiler system, extensive exterior improvements, restored staircases, a fully renovated kitchen and loft, and a complete electrical update- this one-of-a-kind! (id:8999)
7 Kay Crescent Unit# 107
Guelph, Ontario
Welcome to 7 Kay Crescent! This fully renovated 3-bedroom, 2-bathroom condo, offering 1,045 square feet of living space, is located in the highly sought-after South End of Guelph. With its sleek, modern kitchen featuring premium finishes, spacious bathrooms providing a spa-like retreat, and a large balcony where you can relax and enjoy the stunning views, this home is perfect for your lifestyle. The 9-foot ceilings throughout create a bright, airy atmosphere, enhancing the open-concept design. Every detail has been carefully considered, making this move-in-ready unit ideal for both entertaining and quiet evenings at home. Don’t miss this rare opportunity to own a stylish, turnkey property in such a desirable location. Schedule your private viewing today! (id:8999)
514 Goldenrod Lane
Kitchener, Ontario
Stunning 1,541 Sq. Ft. End-Unit, The Largest 3-Storey Model! Modern, Maintenance-Free Exterior With Single Garage + Driveway Parking. Spacious Foyer With Flex Room Ideal For Home Office. Hardwood Stairs Lead To A Bright Open-Concept Living/Dining/Kitchen With Upgraded Laminate Floors And Wrap-Around Windows. Contemporary Kitchen With S/S Appliances, Large Island, Granite Counters, And Massive Double-Door Pantry. Walk-Out To Private Balcony Perfect For BBQs. Upper Level Features 2 Spacious Bedrooms + 4-Pc Bath, Plus A King-Size Primary Suite With Walk-In Closet And 4-Pc Ensuite. This Home Has It All! HWT (R). (id:8999)
20 Gillespie Drive
Brantford, Ontario
Designed with family living in mind, this spacious West Brant home offers comfort, space, and flexibility. Featuring nearly 2,900 sq ft, 4 bedrooms, and 3.5 baths, including two private primary suites, this home is perfect for growing or extended families. Enjoy a bright open-concept main floor ideal for entertaining, a partially finished basement ready to customize, and a fully fenced backyard with no rear neighbours. Located steps from top-rated schools, parks, and trails, with a double garage and main-floor laundry for everyday convenience. A move-in-ready home in one of Brantford’s most family-friendly neighbourhoods. (id:8999)
15 Wild Chicory Street Unit# Lot 0040
Kitchener, Ontario
The Miles 2 M Modern Elevation plan boasts 2,436 sf and is located in the sought-out Doon South Harvest Park community, minutes from Hwy 401, parks, nature walks, shopping, schools, transit and more. This home features 3 Bedrooms, 2 1/2 baths and a double car garage. (4Bed option available) The Main floor begins with a foyer, a 2pc powder room large mudroom by the garage entrance and a large walk in closet off of the main hallway. The main living area is an open concept floor plan with 9ft ceilings, large custom Kitchen, dinette and great room. Main floor is carpet free finished with quality Hardwoods in the great room, ceramic tiles in kitchen, dinette, foyer, laundry and all baths. Kitchen is a custom design with a large kitchen island with breakfast bar and granite counters. Second floor features 3 spacious bedrooms, a family room, laundry and two full baths. Primary suite includes an Ensuite with a walk-in tile shower w/glass enclosure, double sink vanity and a stand alone soaker tub. Also, in the primary suite you will find an oversized walk-in closet. Enjoy the benefits and comforts of a NetZero Ready built home. Closing scheduled for Summer 2026 Other plans can be built on this lot. (id:8999)

