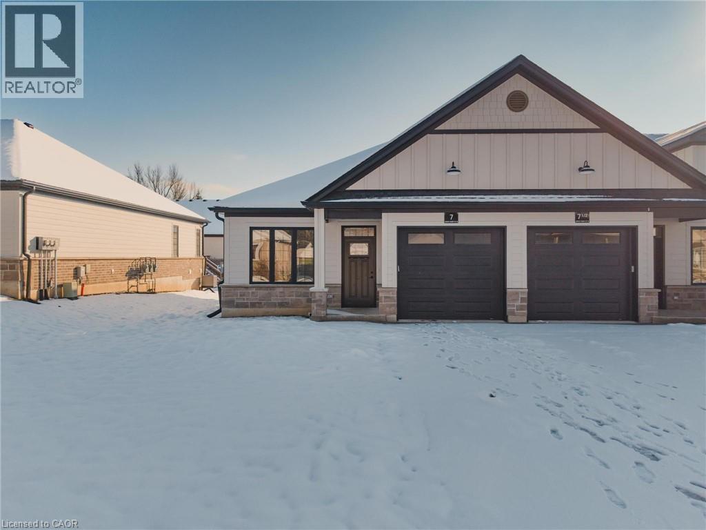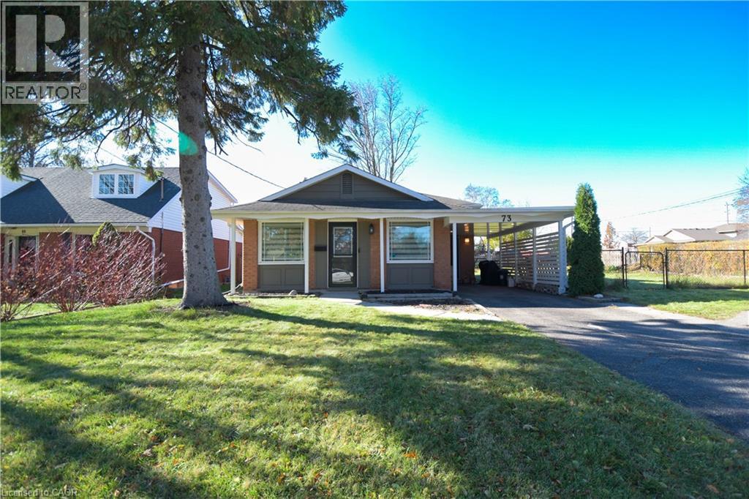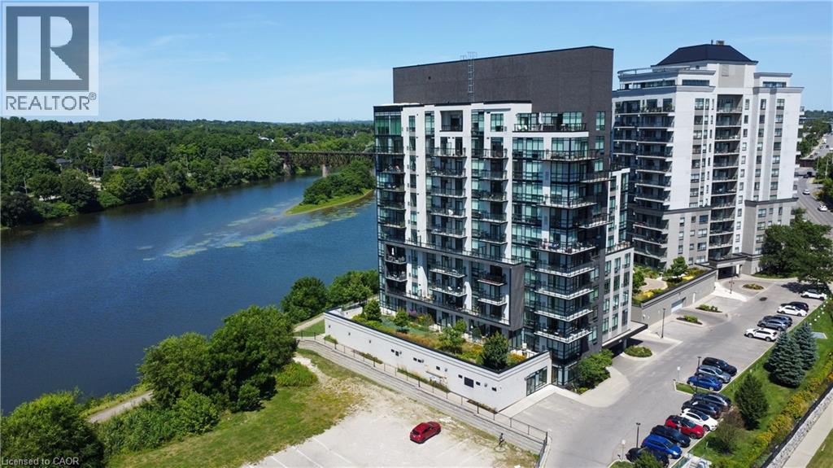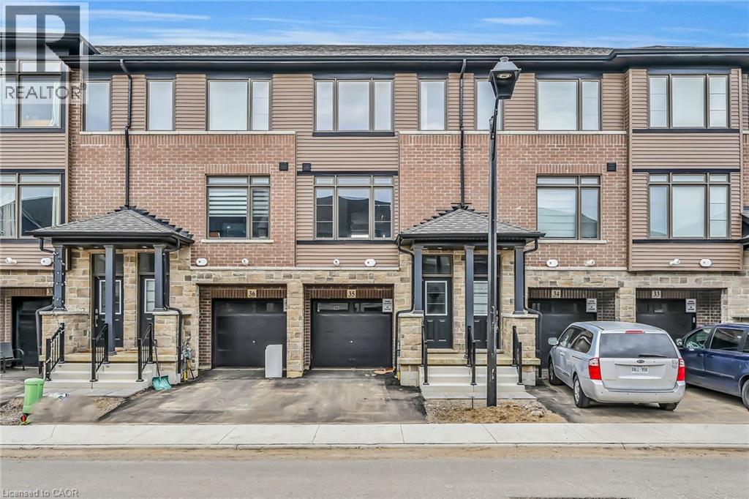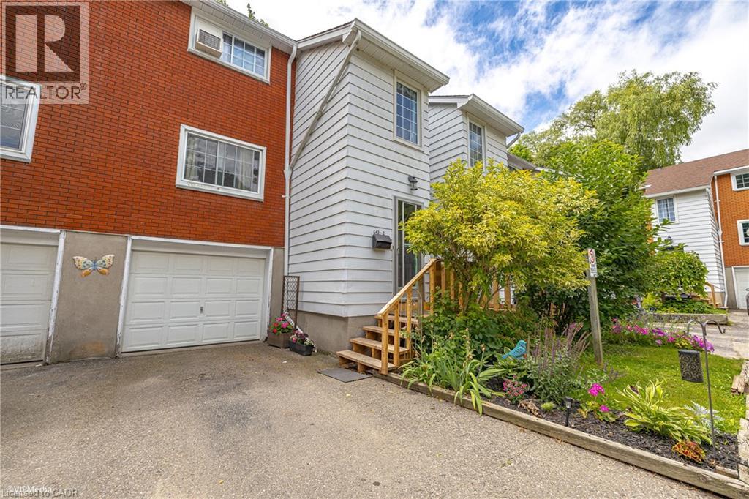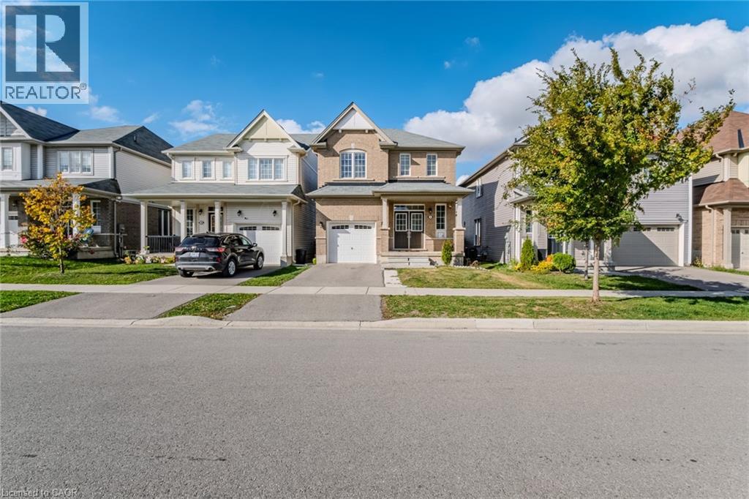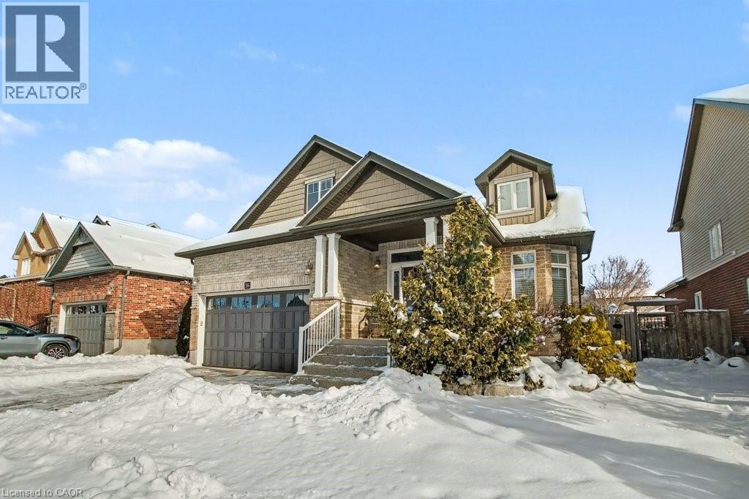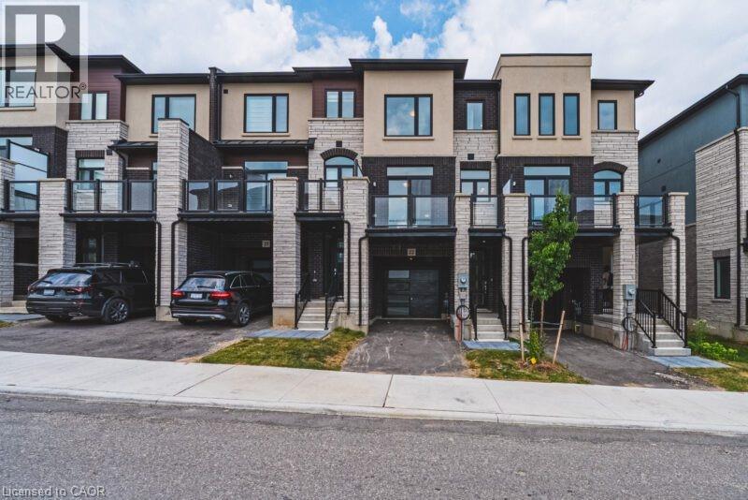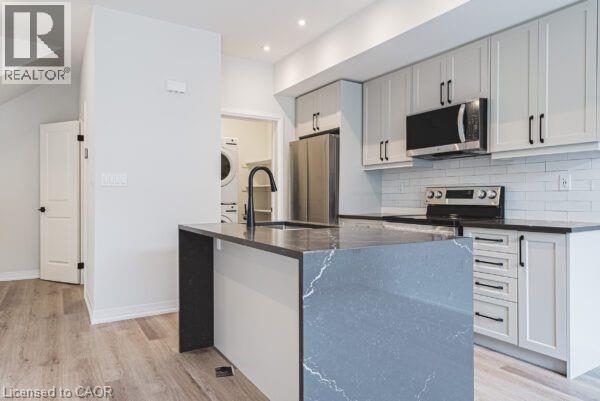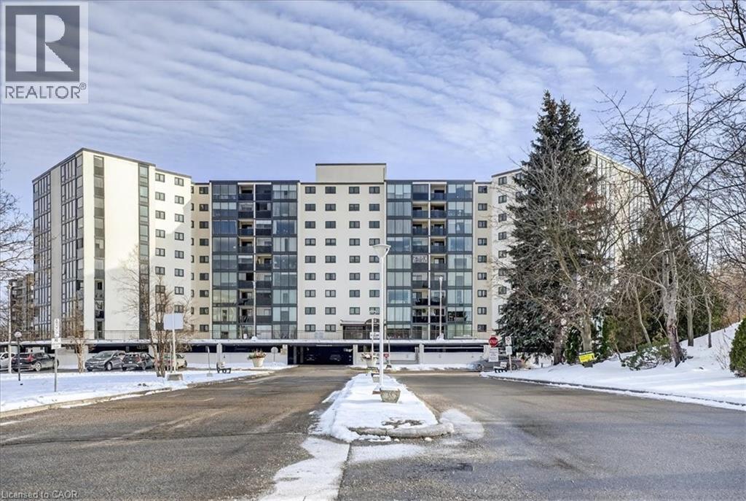7 South Court Street W
Norwich, Ontario
Welcome to 7 South Court Street W in Norwich - a refined bungalow-style townhouse where modern design meets small-town charm. This elegant 2-bed, 1-bath residence is quietly tucked away on a quiet road, offering both privacy and sophistication just 20 minutes from Woodstock and 30 minutes to London. Step inside to soaring 9-ft ceilings, a spacious foyer with direct garage access, and a versatile front bedroom perfect for a guest suite, office, or nursery. The open-concept living space showcases a gourmet kitchen with quartz countertops, custom cabinetry, stainless steel appliances, and a central island, flowing seamlessly into a light-filled living area. From here, walk out to your private deck - an ideal retreat for relaxing evenings or weekend entertaining. The primary suite is complete with dual closets, a large window, and a spa-inspired 4-piece cheater ensuite. The lower level offers a bath rough-in and unlimited potential to design additional living space to your taste. Perfectly positioned near Norwich's finest amenities, schools, and parks, this residence blends comfort, convenience, and timeless style. An exceptional opportunity to own a luxury bungalow townhouse in one of Oxford County's most desirable communities. (id:8999)
73 Larkspur Crescent
Kitchener, Ontario
This charming corner lot home is situated in a prime location, just steps away from schools and shopping. Recently renovated, it features two additional bedrooms in the basement with large windows, offering an airy and bright atmosphere. This single detached property boasts a total of 5 bedrooms and 2 bathrooms. It also includes an owned water softener and hot water tank, ensuring no rental costs, and parking for 3. Move-in ready and perfect for families! (id:8999)
150 Water Street N Unit# 1007
Cambridge, Ontario
Condo living with the BEST VIEW! At its finest this pristine corner unit in the heart of historic Downtown Galt, offering uninterrupted views of the scenic Grand River. Rarely offered, this suite includes another 140 sq.ft. of private outdoor DOUBLE LENGTH balcony space—ideal for enjoying both sunrises and sunsets over the water and downtown skyline. The open-concept layout allows natural light to flood the space through dramatic floor-to-ceiling windows. This 2-bedroom, 2-bathroom, plus den is completely carpet-free, complete with granite countertops.Enjoy the convenience of in-suite laundry, stainless steel appliances and the bonus of a Den/Office area. This Condo has been recently painted(July 2025) allowing for an easy move in, and shows immaculately. Several photos have been virtually staged to help provide a better visual. Included is one underground parking spot, a private storage locker, and plenty of visitor parking. Residents have access to an array of amenities, including a fully equipped fitness centre, a stylish social lounge, guest suite, and an expansive outdoor terrace complete with gas BBQs right alongside the Grand River. Built in 2015, The GrandCondominiums place you steps away from everything—boutique shops, gourmet coffee, local restaurants, art galleries, live theatre, weekend markets, and the scenicTrans Canada Trail. Commuters will love the quick access to the 401, Hwy 8, and Hwy 7/8, as well as excellent transit options. (id:8999)
120 Court Drive Unit# 35
Paris, Ontario
BE THE FIRST TO LIVE IN THIS BEAUTIFUL, NEVER-LIVED-IN 3-STOREY EXECUTIVE TOWNHOME IN THE HEART OF PARIS! BUILT IN 2023,THIS MODERN HOME FEATURES 3 BEDROOMS,2.5 BATHS AND A BRIGHT,OPEN-CONCEPT LAYOUT.THE MAIN LEVEL OFFERS A SPACIOUS DEN IDEAL FOR A HOME OFFICE OR STUDY AREA.THE SECOND LEVEL BOASTS A LARGE GREAT ROOM, DINING AREA AND MODERN KITCHEN WITH WALKOUT TO BALCONY. THE PRIMARY BEDROOM INCLUDES A WALK-IN CLOSET AND PRIVATE ENSUITE. UPPER-LEVEL LAUNDRY, CENTRAL AIR AND ATTACHED GARAGE ADDS EVERYDAY CONVENIENCE. STAINLESS-STEEL APPLIANCES AND WINDOW COVERINGS TO BE INSTALLED AS PER NEGOTIATION. LOCATED IN A FAMILY-FRIENDLY NEIGHBOURHOOD WITH EASY ACCESS TO SHOPPING PLAZA, SCHOOLS, PARKS AND HWY 403. PERFECT FOR FIRST-TIME BUYERS, YOUNG PROFESSIONALS OR INVESTORS! (id:8999)
643 Albert Street Unit# 2
Waterloo, Ontario
Amazing location—perfect for a first-time home buyer, a parent with a student attending one of the nearby universities, or an investor looking for strong cash flow. This home is freshly painted and located in a desirable complex close to both universities and right on a major bus route. Condo townhouse with a garage that has inside entry, parking for two cars, and visitor parking. This home features 3 spacious bedrooms, updated electrical panel, a newer kitchen, and a dining area that walks out to a private back patio. With low condo fees and an affordable price, this is a great opportunity to own in a thriving, fast-growing city. Come take a look! (id:8999)
36 Munro Circle
Brantford, Ontario
Welcome to this beautiful 4-bedroom ,2.5 -bathroom home located in the desirable Brant west community .This property features a functional layout with a modern kitchen ,open living space ,and an additional sitting area .The primary bedroom includes a private ensuite and ample closet spaces.Enjoy a well -maintained backyard, perfect for outdoor relaxation .Attached garage provides convenient parking and storage.Close to schools, parks ,shopping ,and major amenities. (id:8999)
36 Freure Drive
Cambridge, Ontario
Welcome home to 36 Freure Dr - This exceptional 3-bedroom, 4-bathroom detached bungaloft is situated on a premium 50’ x 125’ rectangular lot with mature landscaping in desirable West Galt. You’ll admire the timeless curb appeal thanks to the stone, brick and shingled front facade and the exposed aggregate concrete driveway, front walkway and steps leading to the covered front porch. The thoughtfully designed main floor features a primary bedroom retreat overlooking the backyard complete with a large walk-in closet and 4-piece ensuite bathroom. The open-concept kitchen, dining, and family room create an ideal space for everyday living or entertaining, with vaulted ceilings in the family and living rooms. The large chef’s kitchen features GE Profile stainless steel appliances, granite countertops, a centre island, walk-in pantry, and abundant counter & storage space. The family room, with hardwood floor throughout and gas fireplace rough in, has access to the backyard. The open concept living room, convenient main floor laundry room with access to the attached 2-car garage, 2 piece main floor powder room, and large front foyer completes this level. Upstairs, the open-to-below and large loft family room provides flexible living space, along with two additional bedrooms and a 4-piece bathroom. The finished basement boasts a massive open-concept recreation room with high ceilings, 2-piece bathroom, cold cellar, and separate storage room—ideal for entertaining a large group, a home gym, or media space – the choice is yours! Outside in the private and fully fenced backyard, you’ll find beautiful lush gardens, an exposed aggregate concrete patio, pergola, and storage shed—a perfect space to relax and unwind. Located on a quiet street in a family-friendly neighbourhood, this home is walkable to Sim Court Park and GRT Bus Stops on Kent Street, with easy access to Hwy 401 just 10 minutes away. Pool table & accessories negotiable. (id:8999)
155 Equestrian Way Unit# 22
Cambridge, Ontario
Beautifully designed, brand-new 3-story townhome located in Cambridge's sought-after Briardean/River Flats neighborhood. This spacious 3-bedroom, 3-bathroom condo, crafted by Starward Homes, offers 1640 square feet of modern living space across three levels. The main level features a well-equipped kitchen and one of the home's three bathrooms, while the upper floors include two more full bathrooms, making it a perfect layout for families or professionals needing extra space. With an attached garage and single-wide driveway, this property includes two dedicated parking spaces. Step out onto your open balcony for 2 breath of fresh air, and enjoy all the conveniences of condo living with a low monthly fee covering essential services. Nestled in a vibrant urban location near Maple Grove Rd Qualified First Time Home Buyers Rebate – see Sales Representative for more details (id:8999)
155 Equestrian Way Unit# 141
Cambridge, Ontario
Beautifully designed brand new 3 storey townhome located in Cambridge's sought after neighborhood. This spacious 3 bedroom, 1.5 bathroom condo, crafter by Starward Homes, offers 1342 square feet of modern living space across three levels. The main level features a well equipped kitchen and one of the home's three bathrooms, while the upper floors include two more full bathrooms, making it a perfect layout for families or professionals needing extra space. With an attached garage and single wide driveway, this property includes two dedicated parking spaces. Step out onto your open balcony for a breath of fresh air, and enjoy all the conveniences of condo living with a low monthly fee covering essential services. Nestled in a vibrant urban location near Maple Grove Rd. Qualified First Time Home Buyers Rebate – see Sales Representative for more details (id:8999)
155 Equestrian Way Unit# 131
Cambridge, Ontario
Beautifully designed brand new 3 storey townhome located in Cambridge's sought after neighborhood. This spacious 2 bedroom, 2.5 bathroom condo, crafter by Starward Homes, offers 1342 square feet of modern living space across three levels. The main level features a well equipped kitchen and one of the home's three bathrooms, while the upper floors include two more full bathrooms, making it a perfect layout for families or professionals needing extra space. With an attached garage and single wide driveway, this property includes two dedicated parking spaces. Step out onto your open balcony for a breath of fresh air, and enjoy all the conveniences of condo living with a low monthly fee covering essential services. Nestled in a vibrant urban location near Maple Grove Rd. Qualified First Time Home Buyers Rebate – see Sales Representative for more details (id:8999)
19 Woodlawn Road E Unit# 706
Guelph, Ontario
Super bright, 1380 sq ft CORNER unit in sought after complex of Riverside Park area in Guelph. HEAT, HYDRO, WATER included in condo fees! Excellent layout with floor to ceiling windows, sunroom/balcony with great sunset views. Large open concept design featuring formal Living, Dining rooms and spacious eat-in Kitchen offering ample cabinets and counter space. 3 good sized Bedrooms, one is used as a Den/Office with built-in wall unit, 3pc main bath and the Primary with 2pc ensuite. Tons of storage, in-suite laundry and one assigned parking space in covered garage. Very clean and airy home. Well maintained building with many amenities including: tennis courts, outdoor pool, sauna, games room, gym, guest suite, community rooms, library, workshop and more. Located in walking distance to Riverside Park, shopping, restaurants, trails, public transit and easy access to major routes. (id:8999)
85 Reinhart Place
Petersburg, Ontario
This is your Dynasty! Nestled on one of the most prestigious streets in Petersburg, this grand home sits on a 1.33-acre lot, showcasing craftsmanship and quality. Featuring 4 bedrooms, 5 baths, and triple-car garage. Step through the custom oversized wood front door or auxiliary entrance and experience clean, timeless décor. A two-story living room with coffered ceilings and a floor-to-ceiling fireplace sets the stage. A custom kitchen, with waterfall island, built-in Thermador appliances, and separate servery, alongside main-floor laundry, office, and a luxurious primary suite with walk-in closet and spa-like ensuite, including a two-person glass shower, soaker tub, heated floors, and high-end fixtures. Upstairs hosts 3 spacious bedrooms and 2 renovated bathrooms. The finished basement offers polished concrete floors, a central bar, wine cellar, games room, and updated bath. Professionally landscaped grounds feature trees, shrubs, rock, and lighting. The backyard is a paradise, with a heated 20x40 pool, built-in spa, pool house cabana with washroom, changeroom, dining area, and lounge with gas fireplace. A multi-level deck includes a hot tub, natural gas hookups for a fire table and BBQ. Adjacent greenspace offers potential for an outdoor rink, sports court, or workshop. This architectural masterpiece embodies luxury and convenience at every turn. With high-end finishes, state-of-the-art appliances, and thoughtfully designed spaces, it is the epitome of comfort and elegance; an unrivaled retreat. (id:8999)

