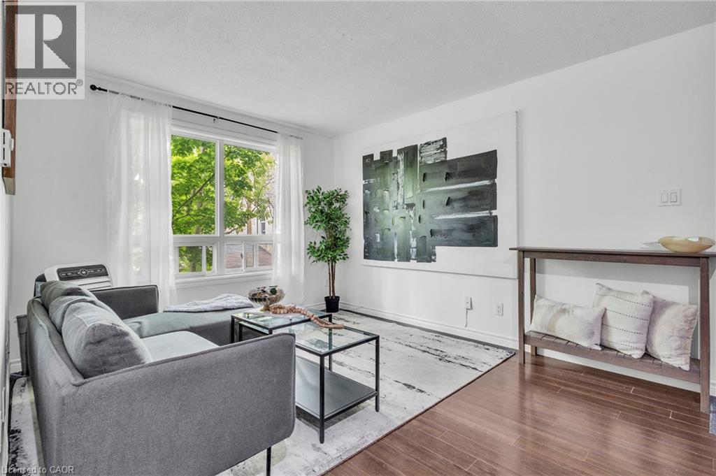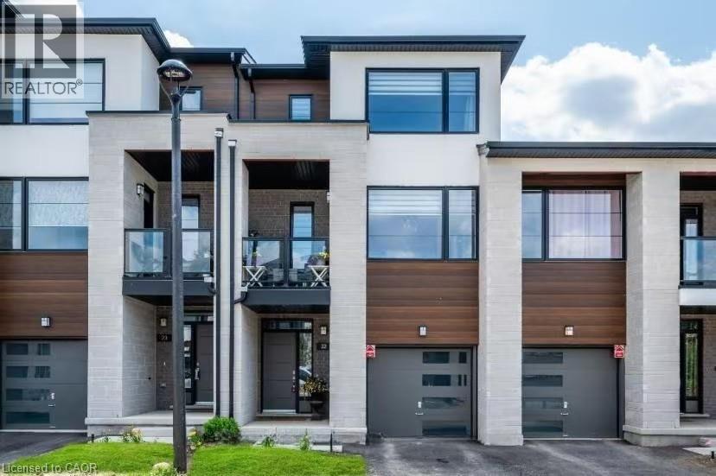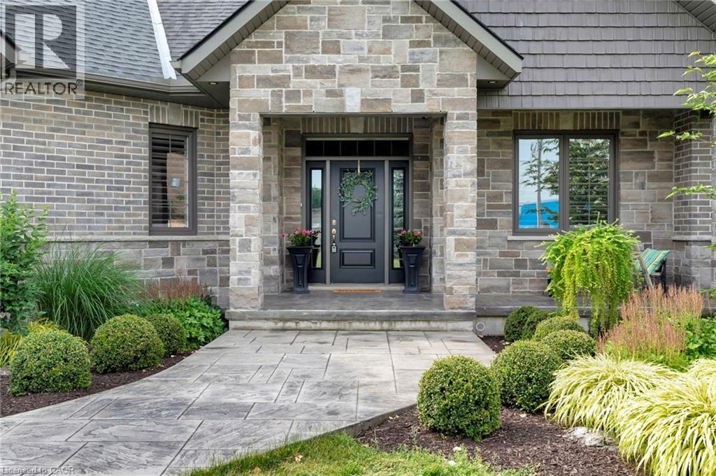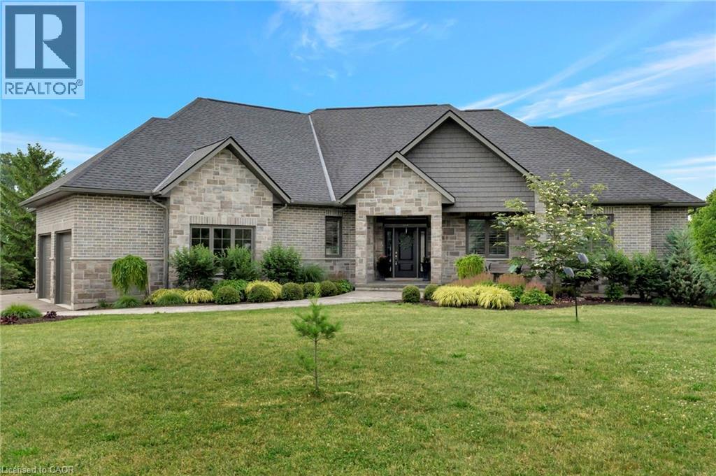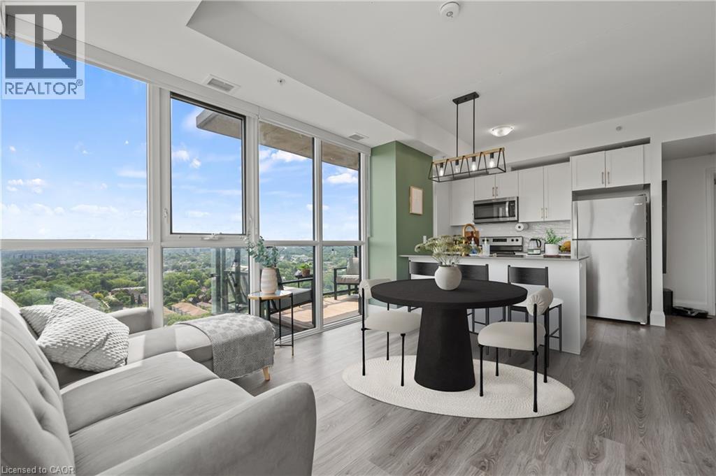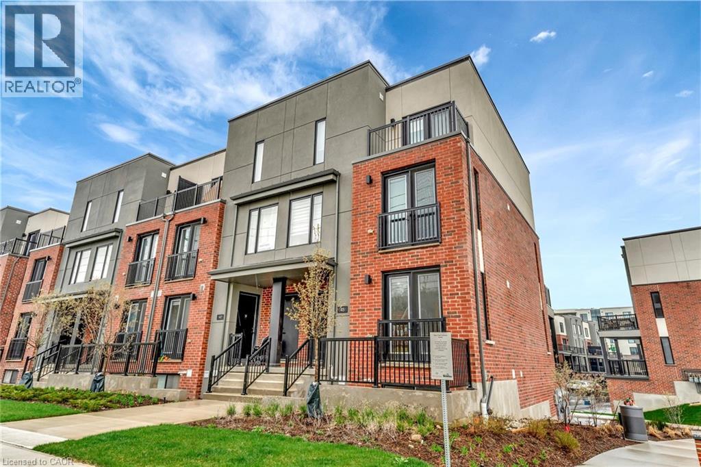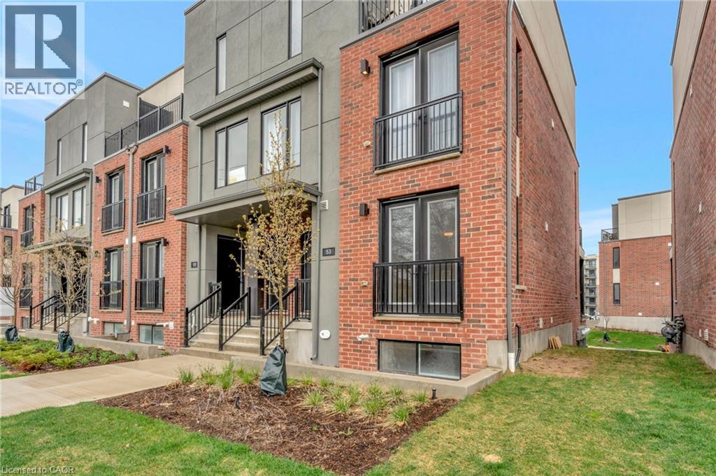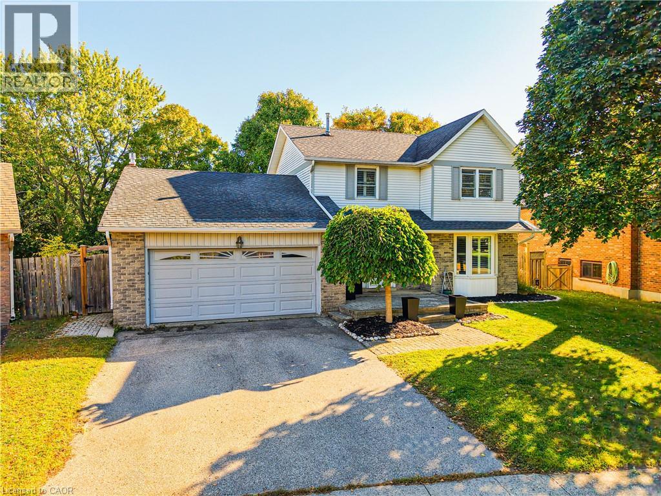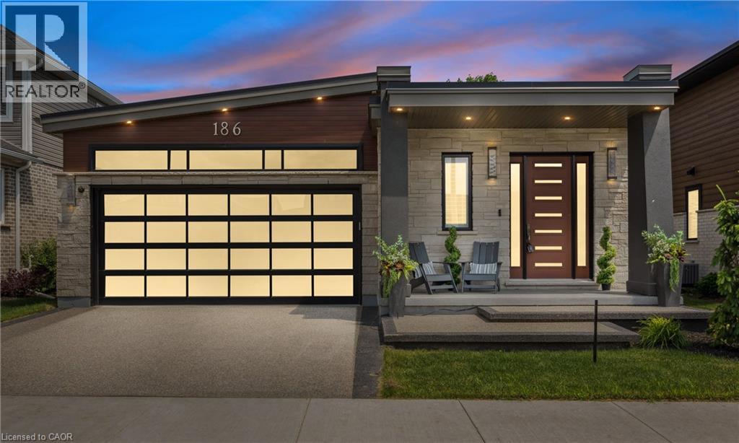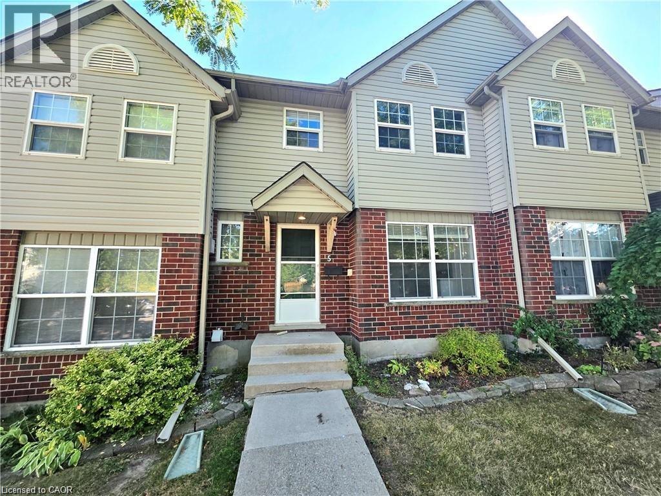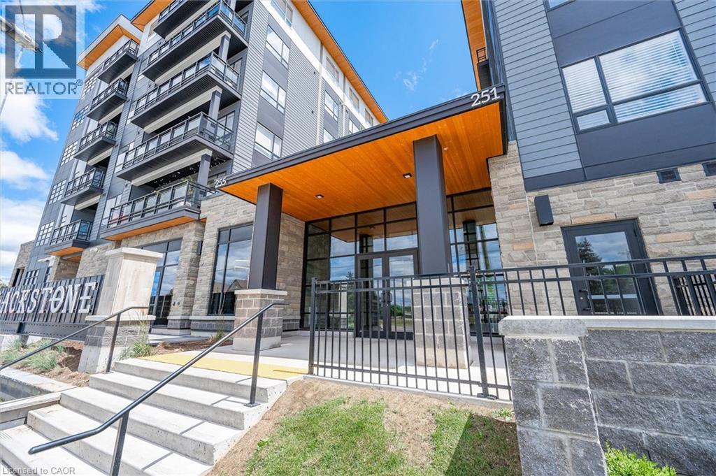119 Cedar Street S Unit# 7
Kitchener, Ontario
With interest rates down and a price like this, this 2 bedroom condo is the perfect entry into the market! With your mortgage and condo fees, you’ll likely be paying more to rent a similar 2 bedroom. Whether you’re a first-time buyer, an investor, or looking for a home you can live in now and rent out later, this is the affordable opportunity you’ve been waiting for. Carpet-free throughout, the unit features a bright, open layout connecting the kitchen, living, and dining areas. Both bedrooms are generously sized, with one perfectly suited for a bedroom and home office combo. The 4 piece bathroom is finished with tile and conveniently located near the bedrooms. Enjoy the convenience of in-suite laundry, one assigned parking space, and water included in the condo fees! (id:8999)
350 River Road Unit# 22
Cambridge, Ontario
Exquisite townhouse built by Reid Heritage homes in the sought-after Brook Village of Cambridge located Steps to Speed River and Hespler Village with charming restaurants, Shops, markets & local Breweries. This sun drenched Indigo model has it all Fully upgraded kitchen with high end backsplash , tall upgraded cabinets , pull out garbage bins, soft close doors. 10 ft Center Island, Granite Countertops, stainless steel appliances, pot lights and under cabinet lighting, extra deep pantry and custom blinds. A Nook ideal for remote work. Luxury Vinyl Plank Flooring Throughout and stained oak stairs. An Entertainers delight. Relax on your covered balcony or unwind in your backyard. 3 Bedrooms, 3 Bathrooms with Granite Countertops with the Primary having Contemporary Glass-Enclosed Shower and powder room with upgraded cabinet. Close-By Trails, Forbes Park and The Mill Pond Trail To Ellacott.. Mins To The 401. Ideal For Commuter, Investor Or First-Time Home Buyer. A must see! (id:8999)
285794 - B Airport Road
Oxford County, Ontario
House only on almost 2 acres, Shop available separately, or House and Shop combined on almost 4 acres. Welcome Home to this Beautiful, sprawling executive Bungalow with over 4000 Sq ft of finished living space. Enter into the main foyer where you will find a home office. Continue on into the Open Concept living room, kitchen and dinette with door directly to the covered back porch complete with a build-in gas barbeque. At one end of the house you will find the Primary Bedroom with a 5 pc ensuite, Walk-in closet and sliding doors to an additional patio with a hot-tub. The additional two bedrooms are located at the opposite end of the main level with a 4 pc bathroom between. The massive basement is fully finished with two additional bedrooms, a workout room, a bathroom, and a large rec room complete with a wet bar. Great for family functions and entertaining. The 3 car attached garage has Trusscore walls, floor drainage for melting snow and rain and stairs leading to the main floor and also a set to the basement. The home is situated on an Agriculturally zoned lot. The purchaser of this property would need to own and/or intend to operate an agricultural business on the property to comply with the severance application. As part of this a shop would need to be built on the property. Plan for a 3000 sq ft shop are available and can be included if the buyer is interested. The property would be approx 1.79 acres once severed from adjacent property. Please see MLS#40783711 (id:8999)
285794 Airport Road
Oxford County, Ontario
House and Shop combined on almost 4 acres. House or shop available separately as well. Welcome Home to this Beautiful, sprawling executive Bungalow with over 4000 Sq ft of finished living space. Enter into the main foyer where you will find a home office. Continue on into the Open Concept living room, kitchen and dinette with door directly to the covered back porch complete with a build-in gas barbeque. At one end of the house you will find the Primary Bedroom with a 5 pc ensuite, Walk-in closet and sliding doors to an additional patio with a hot-tub. The additional two bedrooms are located at the opposite end of the main level with a 4 pc bathroom between. The massive basement is fully finished with two additional bedrooms, a workout room, a bathroom, and a large rec room complete with a wet bar. Great for family functions and entertaining. The 3 car attached garage has Trusscore walls, floor drainage for melting snow and rain and stairs leading to the main floor and also a set to the basement. The home is situated on an Agriculturally zoned lot leaving the opportunity for your home based Agri business. The property is just under 4 acres with trees dividing the house and the 6000 sq ft shop that has its own driveway and gated entrance. The large shop can provide income by renting the units that you are not using yourself. Great opportunity for the right buyer. (id:8999)
108 Garment Street Unit# 2305
Kitchener, Ontario
Luxury Corner Unit at Garment Street Condos-Experience elevated urban living in the heart of Kitchener’s Innovation District. This bright, south-facing corner unit offers 2 bedrooms, 2 bathrooms, a locker, and one underground parking space—perfectly blending style and convenience. Floor-to-ceiling windows and an open-concept layout flood the 811 SF space with natural light. The modern kitchen features quartz countertops, a breakfast bar, subway tile backsplash, and premium appliances, flowing seamlessly into the integrated dining area and living room. Step out onto your extra-wide private balcony and take in panoramic city views. The spacious primary suite boasts a walk-in closet and a stylish 3-piece ensuite, while the second bedroom and full 4-piece bath provide flexibility for guests or a home office. Laminate flooring and in-suite laundry add to the move-in-ready appeal. Garment Street Condos offers exceptional amenities: rooftop pool, fitness centre, yoga studio, basketball court, BBQ terrace, co-working spaces, media room, pet run, concierge service—and high-speed internet is included in the condo fees. Situated just steps from top employers like Google’s Canadian HQ, Communitech, Miovision, Vidyard, D2L, and ApplyBoard, and minutes to the University of Waterloo’s Pharmacy School and new School of Medicine, this location is unmatched for professionals and investors alike. Walk to Victoria Park, the LRT Central Station, the GO Train, and downtown Kitchener’s top restaurants, cafes, breweries, and boutiques. Whether you're a professional, investor, or seeking low-maintenance luxury, this is the one. Live where tech, culture, and convenience meet—book your private showing today! (id:8999)
38 Mcgovern Lane
Paris, Ontario
Welcome to this Beautiful. 38 McGovern Lane ,3248 SQ FT bright, thoughtfully designed located in Paris Ontario. This house is welcoming with large porch & large foyer that flows into a bright and open Concept on main floor featuring 9ft ceiling.Main floor finish with large living & dining area. Spacious great room to natural lights.The kitchen features Quartz countertop, double sink, large window, ss appliances with large breakfast area and access leading to the fully fenced big backyard. While large windows throughout the home with natural light. A convenient main floor with laundry room.2 Piece Powder room. Second floor you will find large Primary bedroom with 5 piece ensuite & two his & her spacious walk-in-closet. Three (3) Additional bedroom with large closets. Two (2) Additional large 4 Piece full ensuite .The Unfinished basement endless potential. Just Step away from Schools, Plaza, walking-trails, sports Complex, Park, downtown & Ford Plant & Hwy 403 Access. (id:8999)
99 Roger Street Unit# 45
Waterloo, Ontario
Welcome to this stunning 2-bedroom, 2-bathroom condo-townhouse, perfectly situated in the heart of Uptown Waterloo - where style, convenience, and location come together effortlessly. Just minutes from the University of Waterloo, Wilfrid Laurier University, LRT transit, restaurants, downtown Kitchener, Grand River Hospital, and the popular Spur Line Trail, this home places you in the center of it all. Inside, you'll find a thoughtfully designed space featuring beautiful vinyl plank flooring throughout and oversized windows that fill the home with natural light. The modern kitchen shines with elegant quartz countertops, stylish backsplash tile, and quality finishes that make it both functional and eye-catching. The layout offers excellent flexibility and privacy, with a spacious lower-level bedroom featuring a walk-in closet, and ensuite bathroom ideal for guests, roommates, or a home office. Step out onto your private balcony, perfect for enjoying your morning coffee or relaxing in the evenings. Whether you're a first-time buyer, professional, or investor, this property is a rare find in one of Waterloo Region’s most walkable and desirable neighborhoods. (id:8999)
99 Roger Street Unit# 53
Waterloo, Ontario
Welcome to this beautifully designed 2-bedroom, 2-bathroom condo-townhouse, perfectly located in Uptown Waterloo—one of the region’s most vibrant and walkable communities. Just minutes from the University of Waterloo, Wilfrid Laurier University, LRT transit, downtown Kitchener, Grand River Hospital, and the Spur Line Trail, this home offers unmatched convenience with access to trendy restaurants, shops, and cafes right at your doorstep. Inside, you’ll find a bright, modern interior finished with grey vinyl plank flooring and large windows that let in an abundance of natural light. The open-concept kitchen is a true standout, featuring sleek quartz countertops, a gorgeously designed tile backsplash, and striking navy cabinetry that adds a bold, designer touch. The functional layout offers privacy and comfort with one bedroom on each level. The lower-level bedroom boasts a spacious walk-in closet, while two well-appointed bathrooms make daily living and entertaining a breeze. Step out onto your private balcony, a perfect spot to enjoy your morning coffee or unwind in the evening. Whether you're a professional, student, downsizer, or investor, this home is a rare opportunity to own a sophisticated space in one of Waterloo’s most sought-after neighborhoods. (id:8999)
54 Pathfinder Crescent
Kitchener, Ontario
Step into modern comfort and timeless style in this well-maintained home located in the highly desirable Pioneer Park community. Offering 3 spacious bedrooms and 4 bathrooms (2 full, 2 half), this property has been extensively updated over the years and carefully maintained, making it truly move-in ready. The home features a modern kitchen with meganite countertops, updated windows and doors, newer flooring, furnace, and bathrooms, as well as California shutters throughout. The impressive laundry room boasts heated tile floors, adding both comfort and convenience. With a fully finished walk-out basement, there's excellent potential for an in-law suite or additional living space. Ideally located close to schools, parks, shopping, and amenities, this home perfectly blends style, function, and value. (id:8999)
186 Timber Trail Road
Elmira, Ontario
SPECTACULAR ONE OF A KIND HOME! Welcome to this stunning, energy efficient, smart home with $422k in owner upgrades and $250k in builder upgrades! This executive style 1+1 bed bungalow, located just outside Waterloo, in Elmira, provides the conveniences you didn't know you needed. Enjoy your very own home technology assistant (AKA Josh) which controls the lights, fireplaces, speaker system, custom electric blinds and much more. This home offers owned solar panels which generate enough power to cover the majority of your hydro costs, year round and a comprehensive Tesla generator system is in place as back up, should you need it. Stepping into the home you'll be amazed by the soaring 13.5 ft high ceilings in the main living space. An entertainers dream Kitchen, living and dining area, all centered around the floor to ceiling porcelain surround fireplace and exquisite kitchen hood range and cabinetry. Many unique features enjoyed in this main kitchen and dining space including a pot filler at your coffee bar, a bar area with wine cooler, high end appliances and stunning quartz countertops. The oversized primary bedroom features a massive ensuite with walk in porcelain shower & large walk in closet. Doors off the living room and primary bedroom lead to your very own private backyard oasis with covered deck, luxury hot tub and underneath the deck you'll find a workshop fully enclosed in concrete. The 2 car garage enjoys heated epoxy floors, 2 electric EV chargers, high end cabinets & an additional heater for your convenience. The basement provides great inlaw potential or additional living space, perfect for entertaining, with in floor heating, a custom wet bar/ kitchenette open onto a large living room with built in electric fireplace, space for dining or games and tons of storage. A bedroom with a walk-in closet and a 3 piece bathroom complete this level. There is so much to see with this thoughtfully designed & fully custom home. Book your private tour today! (id:8999)
26 Poplar Drive Unit# 5
Cambridge, Ontario
JUST MOVE IN AND ENJOY! Carefree living is offered in this spacious open concept townhome located in a sought after location close to some of the area's finest schools and quick 401 access. The home features a massive living and dining room with oversized sliding glass doors to a deck. Eat in kitchen complete with all appliances. The second floor does not dissapoint with 3 large bedrooms with the primary bedroom being oversized and featuring access to the main bathroom. The basement is partially finished adding another large rec room. High efficiency gas furnace. This complex is immaculately maintained and always sought after. This is a must see! Immediate Possession! (id:8999)
251 Northfield Drive E Unit# 609
Waterloo, Ontario
Welcome to Unit 609 at Blackstone Condominiums, where modern design meets everyday convenience. As a top floor unit you enjoy peace and quiet with no overhead noise from the neighbours. This two-bedroom, two-bath home features an open-concept layout with a sleek kitchen boasting quartz countertops, stainless steel appliances, and a functional island overlooking a bright living area. The primary suite offers a private ensuite and direct balcony access, while the second bedroom provides flexibility for guests or a dedicated home office, also opening onto the oversized balcony that connects all three main living spaces. Perfect for morning coffee, evening dining, or simply enjoying the outdoors, this extended outdoor area adds an element of space rarely found in condo living. Residents at Blackstone enjoy premium amenities, including an exercise room, games and media rooms, a party room, rooftop deck, and landscaped garden. Located just minutes from Conestoga Mall, the ION LRT, RIM Park, and the scenic Walter Bean Trail, with shopping, cafés, and restaurants right outside your door, this unit delivers a complete lifestyle package. Ideal for professionals, downsizers, or investors seeking a prime Waterloo location with standout features. (id:8999)

