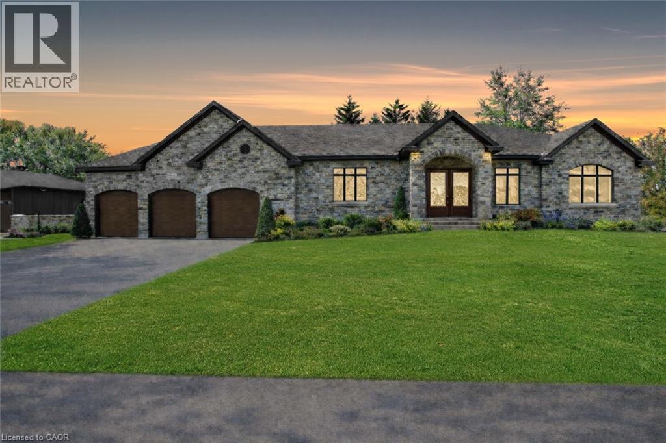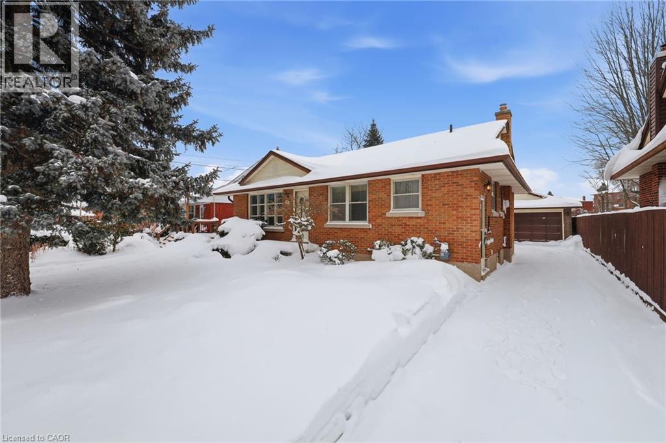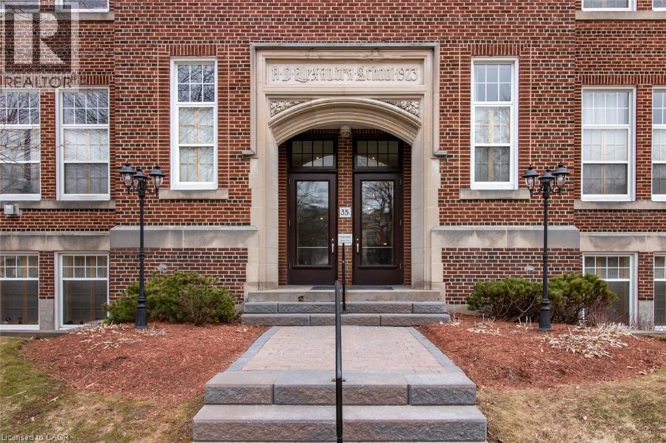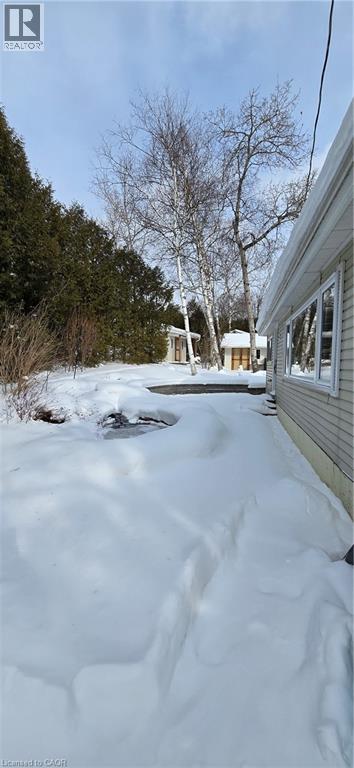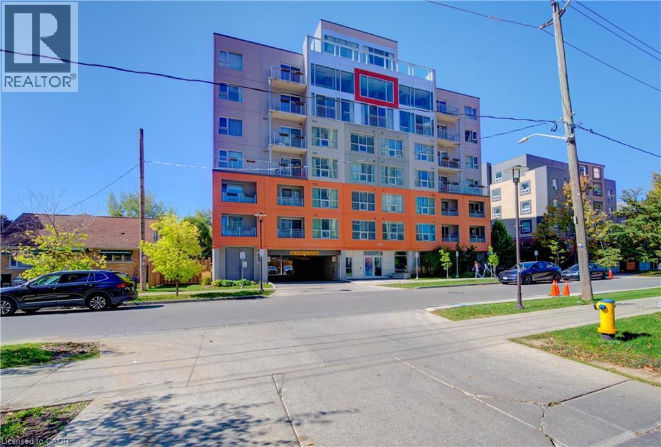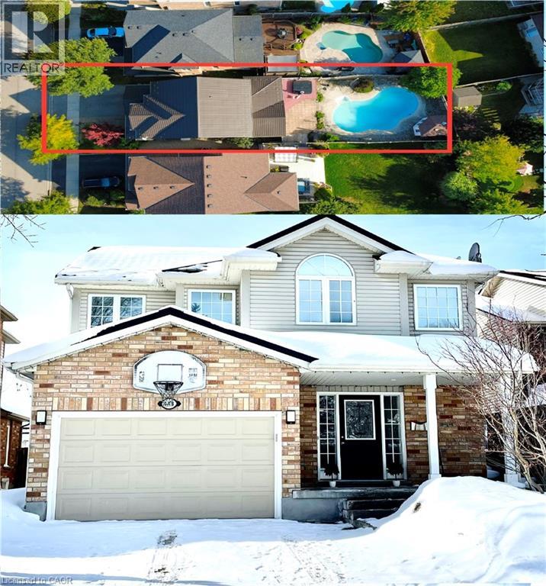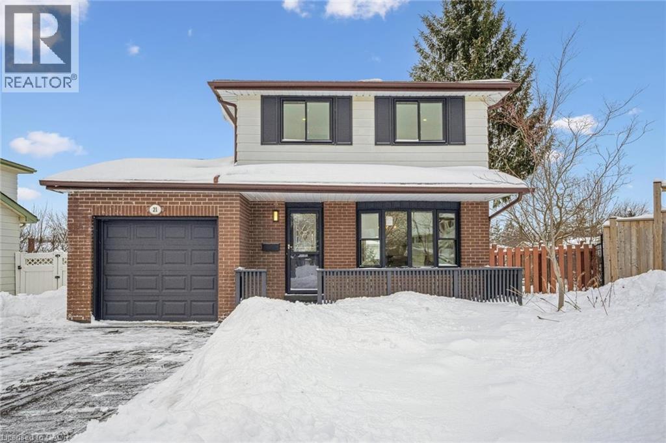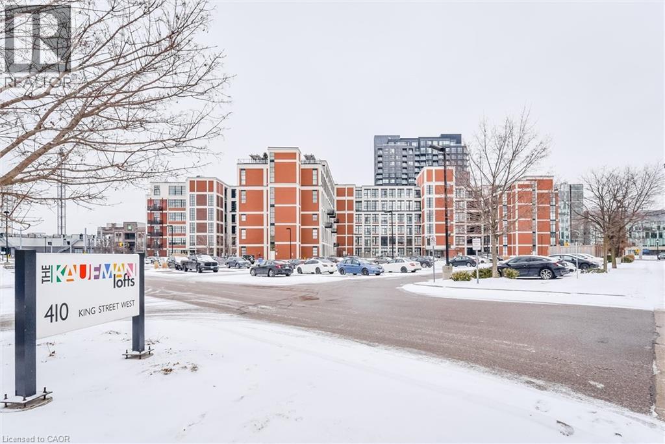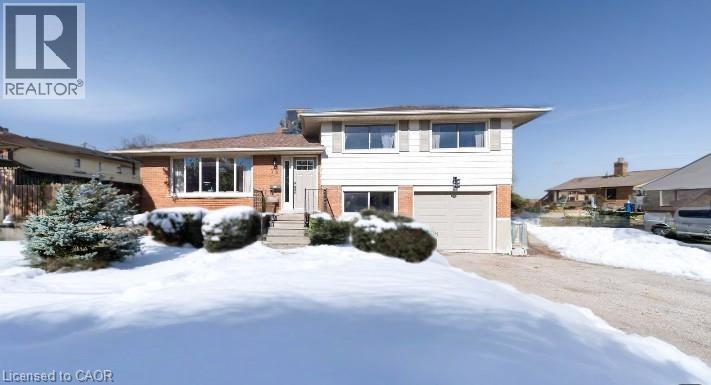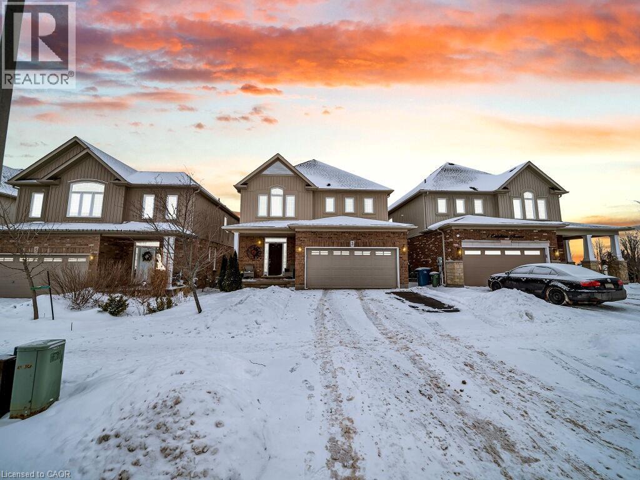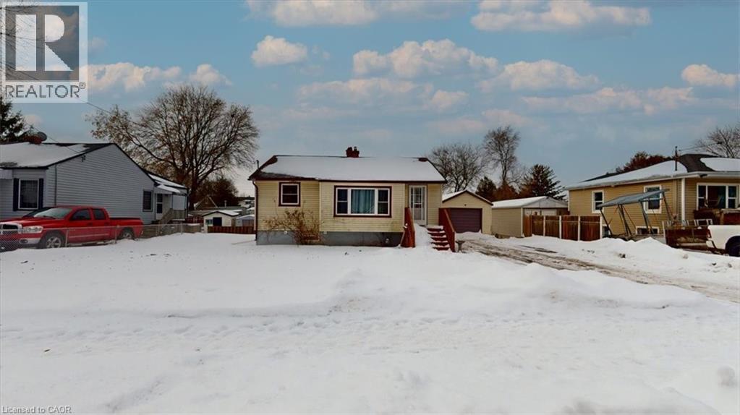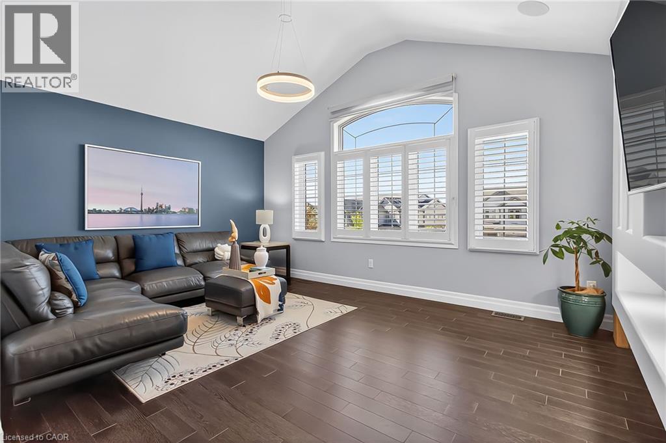12 Albert Street
St. Clements, Ontario
Welcome to this newly built custom home offering 2,375 sq ft of thoughtfully designed living space in the charming community of St. Clements, just minutes from Waterloo. This home features 2 bedrooms plus a den, with the den easily functioning as a third bedroom or home office. The open-concept layout is enhanced by 10'4-foot ceilings, with 9-foot primary bathroom ceilings, 8-foot doors, abundant natural light, and pot lights throughout, creating a bright and modern atmosphere. The custom kitchen is a focal point of the home, showcasing a tutor frame design, stone countertops and backsplash, and quality craftsmanship. From the kitchen, enjoy views of the private backyard, lined with mature trees and fencing. Step outside to the covered deck, ideal for outdoor living and entertaining. The home includes a full basement with the floor spray-foamed and roughed-in for in-floor heating, along with direct stair access from the garage. A rare offering, the property boasts an impressive 5-car garage with man doors to both the front and back of the home. Completing the package is a detached 21’ x 34’ shed featuring 13.5 foot ceilings, a 12-foot garage door, with a man door—perfect for storage, a workshop, or recreational vehicles. This exceptional custom-built home combines modern design, functional spaces, and a peaceful setting in a sought-after rural community close to city conveniences. (Photos may include virtual and AI staging. Some images have been enhanced to illustrate potential and may not reflect the property’s current condition - such as landscaping) (id:8999)
81 Clive Road
Kitchener, Ontario
Welcome to the home you've been searching for! This solid, well-maintained property has had just one proud owner and offers incredible potential. The main floor features 2 bedrooms plus a den - originally a third bedroom - now transformed into a cozy space with a wood-burning fireplace and sliders leading to the backyard and newer deck (2018). You'll also find a bright kitchen, a spacious living room, and a 4-piece bathroom. The entire main level has been freshly painted (2026). Bonus: there's hardwood hiding under the upstairs carpeting if you prefer a classic touch! The lower level offers a separate entrance, making it perfect for an in-law setup or added living flexibility. Downstairs includes a generous bedroom, large family room. a utility room, and a 3-piece bathroom combined with laundry. There's tons of room to get creative and customize this space for your needs. And now for the real showstopper- an oversized 2.5-car detached garage with hydro! The garage roof was replaced in 2016, making it an ideal space for car enthusiasts, hobbyists, or extra storage. The single-wide driveway provides ample parking as well. Enjoy the large backyard with an open rear outlook and no homes directly behind, with the convenience of being close to Montgomery Park and local amenities. Major updates include A/C (2024), furnace (2024), and hot water tank (rented, 2024). Also, all appliances are included in the sale plus the central vac! Come see this beauty for yourself- and imagine all the ways you can make it your own! (id:8999)
35 Alexandra Avenue Unit# 103
Waterloo, Ontario
Discover the charm and character of The Alex, a one-of-a-kind condo building converted from the historic Alexandra Public School. Rarely available, this unique one-bedroom, one-bathroom unit is perfect for first-time home buyers, professionals, and investors alike. Offering excellent value compared to other Uptown options, this condo provides an affordable entry point into one of Waterloo’s most desirable neighborhoods without compromising on style or location. As you enter, you’re welcomed by a bright and inviting living room that flows seamlessly into a well-appointed kitchen with ample storage. The bedroom features built-in storage, maximizing space and functionality. This carpet-free unit boasts elegant Brazilian hardwood floors and tile throughout, adding warmth and sophistication. The Alex offers an impressive walk score, putting you steps away from groceries, restaurants, shops, and local gems like Waterloo Park and the Iron Horse and Spur Line trails. The unit includes one parking space—a valuable perk in this sought-after location—and provides easy access to transit, including the LRT. Affordable, stylish, and ideally located—don’t miss this rare opportunity. Schedule your viewing today! (id:8999)
1085 10th Concession Road W Unit# 77
Flamborough, Ontario
Amazing and exceptional private one of a kind setting for this spacious two bedroom home with many quality upgrades. Thoughtfully landscaped with a cascading waterfall. goldfish pond and terraced patio area. Must be seen! Two private driveways with an abundance of parking. Two spacious garden sheds. Wrap around deck with Gazebo - overlooking the ravine. A serene private setting for quiet enjoyment in this year round, all ages park adjoing the hiking trails. (id:8999)
321 Spruce Street Unit# 102
Waterloo, Ontario
Exceptional Investment opportunity - Prime location near top Universities! Just steps from University of Waterloo, Wilfrid Laurier University, and Conestoga College. Offering nearly 1,000 sq. ft of modern living space over 2 levels, this spacious 1-bedroom suite can easily be converted into a 2- bedroom layout, maximizing your entrance, offering added flexibility and privacy. Highlights include: Keyless entry for added security and convenience High-end laminate flooring throughout Weekly housekeeping service available - enjoy the comfort of hotel-style living Vacant and move in ready - Start earning rental income immediately With high income potential and a location that's perfect for students and professionals alike, this property is ideal for investors or first time buyers looking for exceptional value. Location, layout, and lifestyle - this unit has it all. Act fast before it's gone. (id:8999)
443 Lausanne Crescent
Waterloo, Ontario
More than a house - a place where your family can truly enjoy life together! Enjoy a large living space upto 3000 SF! Situated on one of the prettiest streets in Clair Hills, this homefeatures a professionally landscaped 142-ft-deep backyard with a heated inground pool, covered deck, four bedrooms, and plenty ofentertainment space in the basement - perfect for family fun and entertaining friends. The bright, open-concept floor plan offers a spacious livingroom with warm hardwood floors and a cozy gas fireplace. The kitchen features an abundance of cabinetry, a large island perfect forentertaining, and an adjacent dining area. French doors lead to a stunning family room with vaulted ceilings, oversized windows, and picturesqueviews. Upstairs is carpet-free, featuring a generous primary bedroom withwalk-in closet and ensuite with quartz-topped vanity. Down the hall are a second bedroom, a four-piece bathroom, and three additionalbedrooms. Notable features include vaulted ceilings, built-in window seating, a handy desk nook, and beautiful views from large windows. The fully finished, carpet-free lower level offers an impressive games area, plus two additional rooms ideal for a home theatre, relaxation, or prayer.A three-piece bathroom, ample storage space, a large laundry room with built-in counters and sink, and a second kitchen complete in this level.The fenced and landscaped backyard is an entertainer’s dream, showcasing a huge heated inground pool perfect for summer gatherings. Thevaulted covered deck provides shade and includes a gas line for your BBQ and fire table. A garden shed offers pool equipment and extra storage.Additional updates include a metal roof (2018), additional blown-in attic insulation (2023), high-efficiency gas furnace and heat pump system(2023), gas stove(2026), range hood(2026). A rare opportunity to enjoy a true family homewhere memories are made! (id:8999)
21 Forest Glen Court
Kitchener, Ontario
Located in the family-friendly Forest Heights community, this 3+1-bedroom, 2.5-bathroom home blends modern updates with a warm, inviting atmosphere and generous living spaces. An oversized two car asphalt driveway (2025) enhances the home’s excellent curb appeal and everyday convenience. Inside, this home showcases updated vinyl flooring (2025) and modern lighting (2025), along with a bright living area anchored by a large bay window that fills the space with natural light. The updated kitchen (2025) by Franklin Kitchens features quartz countertops, a breakfast bar/study area, and upgraded stainless-steel appliances. Upstairs, three spacious bedrooms offer comfort, flexibility, and privacy plus a fully renovated 4-piece bathroom. The fully finished basement is a standout feature, offering a separate entrance, additional living space, a bedroom, bathroom, laundry area, and rough-in for a wet bar great for extended family or future potential. Step outside to a spacious backyard with a large deck, ideal for relaxing or hosting summer gatherings. Conveniently located within walking distance to parks and trails, and just minutes from Sunrise Shopping Centre, this thoughtfully updated home offers versatile living spaces in a welcoming neighbourhood, ready for you to move in and make it your own. (id:8999)
410 King Street W Unit# 218
Kitchener, Ontario
Experience authentic loft living in the heart of Kitchener’s Innovation District at Kaufman Lofts. This 1-bed, 1-bath unit blends historic character with modern convenience. This iconic mid-rise conversion was formerly the historic Kaufman Rubber Company and has preserved the building’s industrial roots while offering an urban lifestyle. You will love the soaring ceiling heights & oversized windows that flood the space with natural light and exposed ductwork that celebrate the building’s rich heritage. Open-concept layout and thoughtfully designed floor plan with polished concrete flooring provides a low-maintenance foundation for everyday living. At the heart of the home is the kitchen with a movable granite-topped island, perfect for casual breakfasts or gathering friends and family while cooking. The kitchen offers ample storage, stainless steel appliances and seamlessly connects to the living space. The bedroom has a corner double door for privacy and spacious closet. The 4 piece bathroom features a tub to relax and unwind. In-suite laundry adds everyday convenience, while the unit comes with owned parking and a private locker for additional storage. Residents of Kaufman Lofts enjoy premium amenities, including a rooftop terrace with herb gardens, gas BBQs, and panoramic views of downtown, a party room for gatherings, and secure bike storage. The location is unparalleled in the heart of DTK walking distance to Google, Communitech, KPMG, D2L, McMaster’s School of Medicine, and the University of Waterloo School of Pharmacy. Just moments from highway access, steps away from LRT stops and the upcoming transit hub connecting GO Train and buses, the perfect location to experience the culture of DTK's restaurants, Kitchener Farmer's Market, cafés, nightlife, and Victoria Park. Whether you’re a first-time buyer, tech professional, downsizer, or investor, this loft provides the perfect combination of history, style, and a vibrant downtown lifestyle. (id:8999)
78 Devere Drive
Guelph, Ontario
Set on a LARGE LOT, in a neighbourhood characterized by mature trees, well built homes & a family friendly atmosphere, we find this 4 BEDROOM SIDE SPLIT. The pride of ownership is evident from the moment you pull up. Framed by manicured grounds, an attached garage & double-wide driveway, the landscaped path leads you inside. Upon entering, the versatile OPEN CONCEPT LAYOUT of this home becomes apparent, with huge windows that drench the space in NATURAL LIGHT. A large living room set on gleaming hardwoods flows seamlessly to a formal dining room & kitchen. The beautifully updated kitchen serves as the hub of this home, featuring CUSTOM BUILT CABINETRY set on modern CERAMICS, STAINLESS-STEEL appliances & NATURAL GAS range. Sliders lead to a DECK that was made for backyard BBQs & entertaining, while overlooking the PRIVATE FENCED YARD. This property has been professionally designed & landscaped for outdoor enthusiasts, and is complete with beautiful perennial gardens. Moving back inside and just a few steps up finds 3 generous bedrooms with a full bathroom & a few steps down finds yet another bedroom (please note it's currently used as an office - but easily changed back to a private bedroom space!). The basement accords even more living space with a large recreation room (boasting cozy fireplace), another bathroom, laundry, utility, cold room - and a TONNE of STORAGE SPACE! And let's not forget about the LOCATION with close proximity to parks, trails, recreation centre, excellent schools, U of G, easy access to transit & Hanlon Expressway, and walkability to shopping, dining & groceries, it's the PERFECT HOME in the perfect location. Don't delay...make it yours today! (id:8999)
3 Creighton Avenue
Guelph, Ontario
Welcome to this beautifully maintained LOOK OUT, move-in-ready home offering 4 spacious bedrooms and 2.5 bathrooms, perfect for growing families or those who love to entertain. The thoughtfully designed layout features bright, open-concept living and dining areas filled with natural light, creating a warm and inviting atmosphere throughout. The modern kitchen offers ample cabinetry and counter space, seamlessly connecting to the main living area—ideal for everyday living and hosting guests. Upstairs, you’ll find generously sized bedrooms, including a comfortable primary suite, providing plenty of room for rest and relaxation. Enjoy the convenience of a double car garage and a private driveway with additional parking. Located in a highly desirable neighborhood, this home is close to everything—recreation centre, shopping plazas, GO Train station, bus stops, and top-rated schools. A park is just steps away, making it perfect for families and outdoor enthusiasts. This is a fantastic opportunity to own a well-located home that combines comfort, space, and unbeatable convenience. (id:8999)
22 Broadview Avenue
Cambridge, Ontario
Great Investment opportunity beautiful Updated home sitting on a DOUBLE LOT , 80 x 110 feet of property . House features Newer Kitchen cabinets on main floor, spacious living room, Newer 4 pc bathroom and 2 bedrooms , Lower level features a 3rd bedroom, Separate entrance to a Separate suite that have a bedroom , New 2nd kitchen and 3pc bathroom , This Property is perfect for builders or investors, A great opportunity to make good monthly rental income while planning a new development. Updates include, 2 new kitchen cabinets, updated main floor 4 pm bathroom, flooring, freshly painted and much more. A must see to appreciate (id:8999)
59 Netherwood Road
Kitchener, Ontario
Welcome to 59 Netherwood Rd., Immaculate, updated 2-storey detached home in one of Kitchener's most sought-after neighborhoods. Offering 5 bedrooms, 4 bathrooms, and 3,516 sq. ft. of total living space (per Mpac) 2,463 sq. ft. above grade + 1,053 sq. ft. finished basement), this home offers a functional floor plan and it’s perfect for families who value space and convenience. Treat yourself to hardwood floors, luxury tile, and vaulted 11-ft ceilings with integrated speakers in the family room. The open-concept chef's kitchen features quartz countertops, a matching full slab backsplash, a pantry, stainless steel appliances, spectacular Accent wall and coffered ceiling in the dining area. The professionally finished basement includes a spacious rec room, bedroom, and 3-pc bath with large lookout windows for natural light. Situated on an oversized pie-shaped lot with no rear neighbors, the backyard is a private haven with an extended wooden deck, ideal for entertaining. Additional highlights include a 2-car garage + 2 driveway spaces, a 200-amp electrical panel, and numerous upgrades: A stucco/ rustic front façade, a custom oversized European style front entryway, coffered ceilings, California shutters, pot lights, security cameras, central vacuum, central humidifier, HRV system and more! Everything about this home is carefully done with functionality and comfort in mind! Located minutes from top-rated schools, parks, trails, shopping, restaurants, Conestoga College, golf courses, and Hwy 401, this home truly has it all. Room measurements are approximate. (id:8999)

