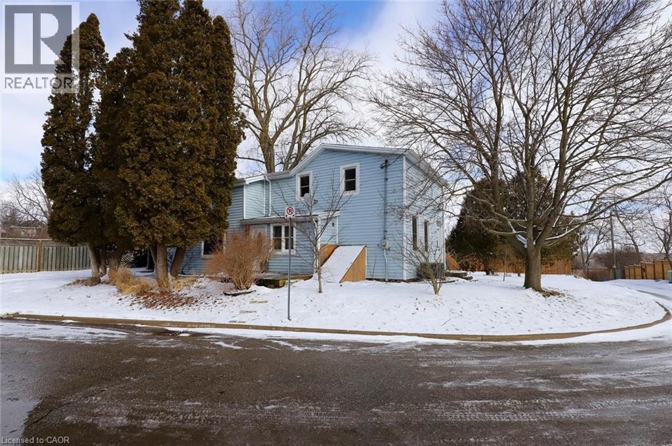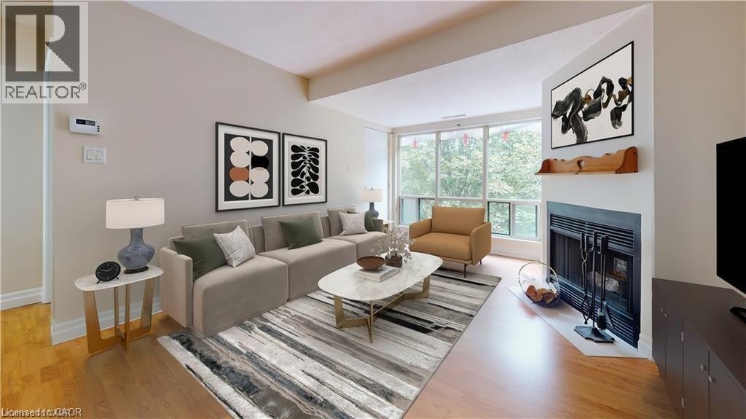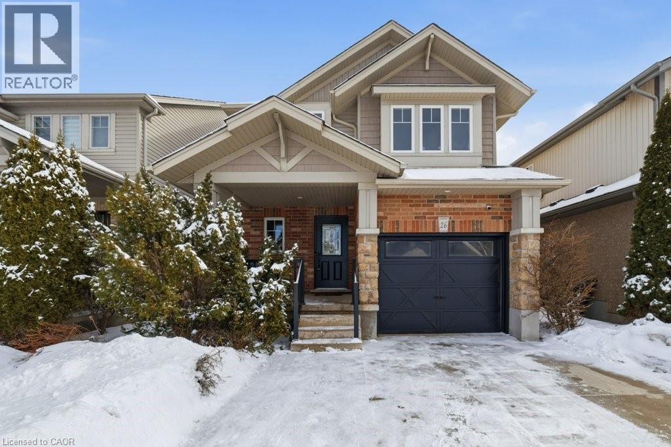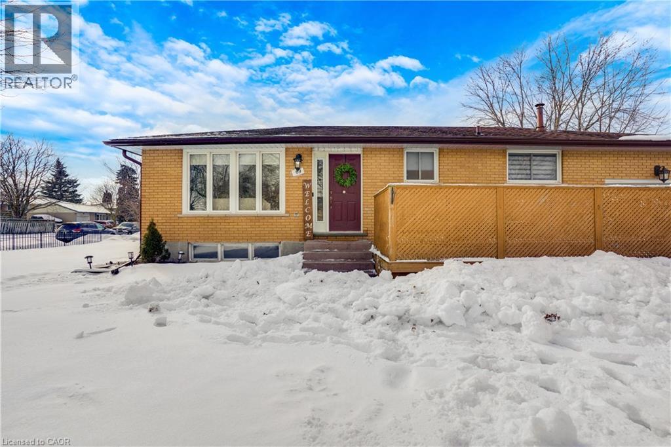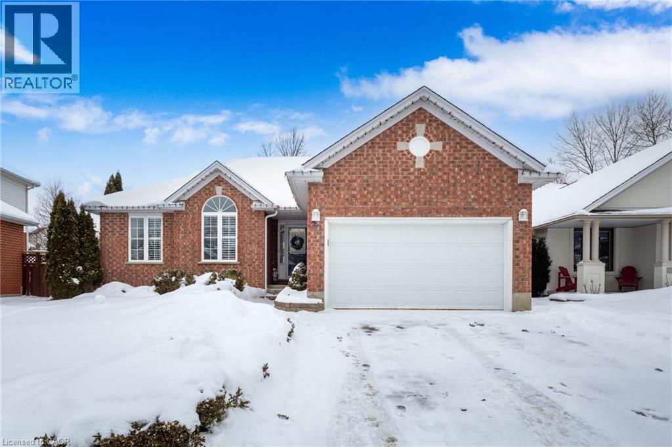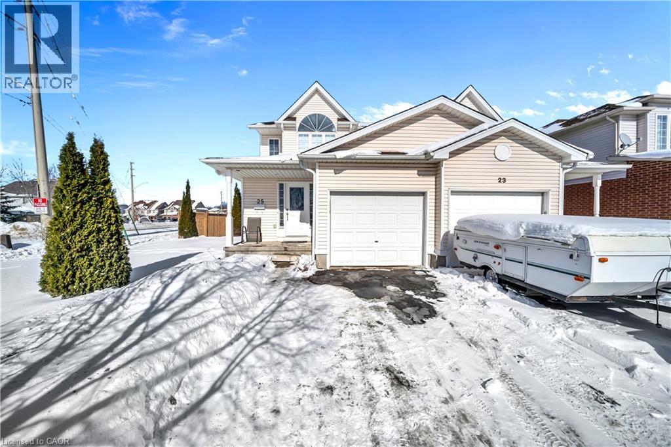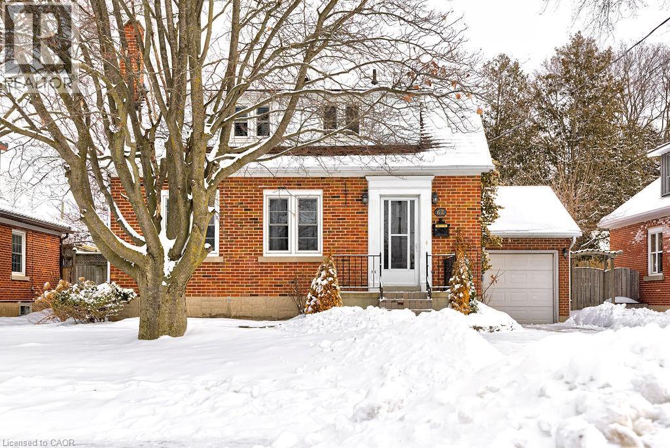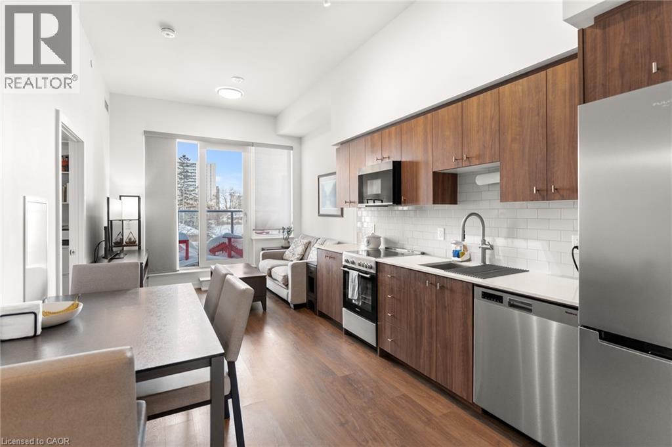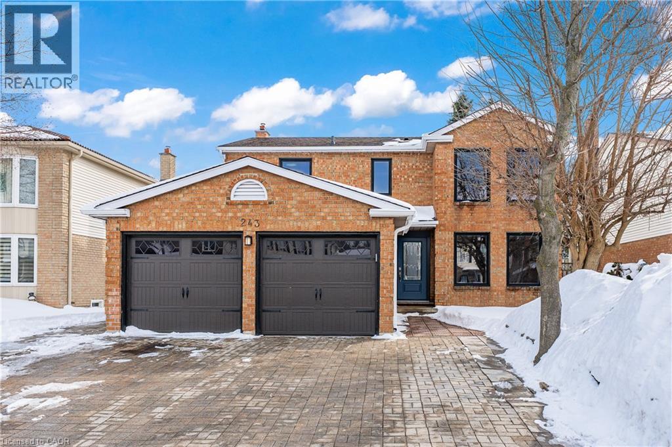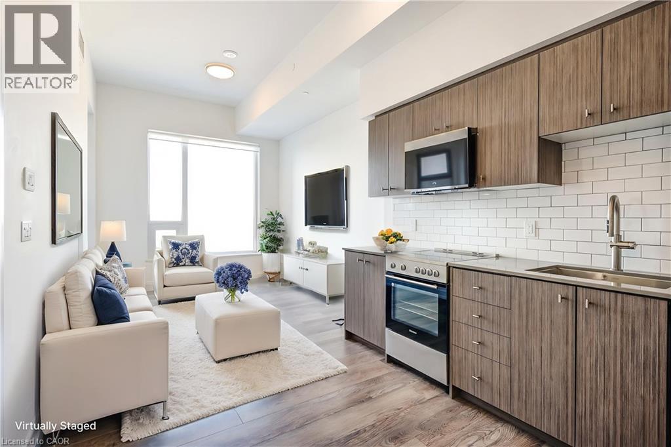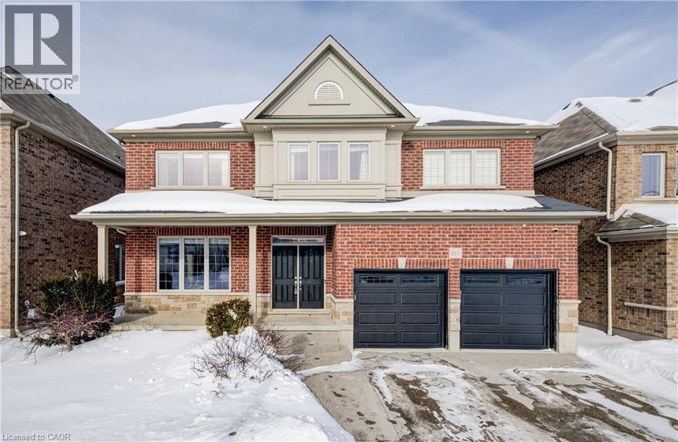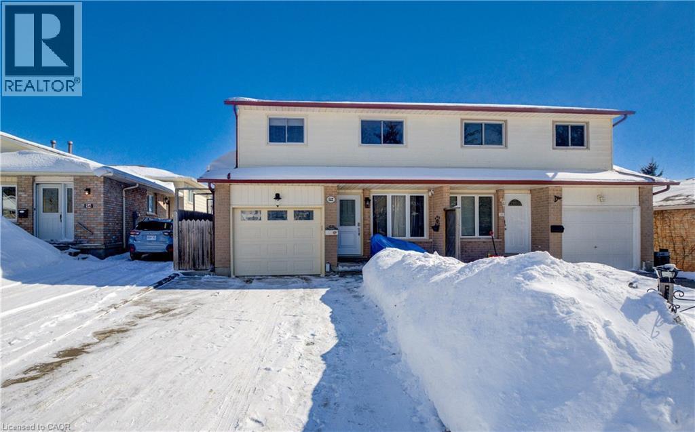1 John Avenue
Paris, Ontario
Welcome to 1 John Avenue in the heart of Paris, one of Ontario’s most charming small towns. Originally built in 1910, this home carries the kind of character you simply can’t recreate and with that comes the kind of quirks you would expect from a home of this era. With 1,823 sq. ft, 5 beds, and 2 full baths, there is plenty of space here for a growing family or multi generational living. At one point, this home functioned as a duplex, and it still offers 2 separate entrances: one leading to the main floor, and another providing direct access to the upper level. The main floor offers a renovated full bathroom completed in 2024, a bedroom, and a large kitchen with plenty of counter and prep space. Just off the kitchen is a spacious, dining room with a sliding door leading to the rear deck and yard which is completely private when the foliage fills in. Laundry is conveniently located on the main floor. The appliances have all been updated within the last 5 years, and the updated furnace, AC and 200 amp electrical provide peace of mind. The 2nd floor continues the unique character of the home while offering practical additional bedroom space with the primary bedroom including its own ensuite, along with 3 additional beds. All of the windows in the home face east, south and west, allowing daylight to pour in all day long. Set on a large corner lot, with beautiful, mature trees, John Ave. is a the kind of street you only drive down if you live there, making it a quiet place to enjoy the solitude of home. Enjoy being close to everything that makes Paris so special, with the charming downtown core just a short distance away, offering inviting restaurants that overlook the Grand River, cafés, one of a kind shops, and a beloved local brewery. Parks, and trails are also just a short walk away, offering year round opportunities to enjoy the outdoors. If you have been waiting for something with character and space at a price that doesn't break the bank, this is one worth seeing! (id:8999)
15 Hofstetter Avenue Unit# 403
Kitchener, Ontario
A peaceful living in this updated 2-bedroom, 2-bathroom apartment! ! ! offering close to 1,000 sqft of comfortable space in the heart of Chicopee. Located on the quiet 4th floor with no upstairs neighbors, this unit faces the back of the building, providing a private balcony with tranquil views of mature trees and green space-perfect for relaxing without the noise of landscaping, garbage pickup, or snow removal. Inside, enjoy a full suite of brand-new appliances, all installed in 2025. With a park just a short walk away and greenery surrounding the building, this home offers both convenience and serenity in one of the area's most desirable locations. VIRTUAL TOUR AVAILABLE. UPDATES: NEW WINDOWS (2025) , NEW SIDING (2025) , NEW BALCONY (2025) , NEW BALCONY DOOR (2025) , NEW APPLIANCES (2025) (id:8999)
26 Helena Feasby Street
Kitchener, Ontario
Prepare to fall in love with this spectacular family home! Perfectly located in highly-sought Williamsburg, this beautiful 4 bed, 3.5 bath home is finished top-to-bottom and boasts an amazing finished loft space. The main-floor features a bright open-concept layout, with a stunning chef’s kitchen, a dining area, a powder room, and a large bright living room with patio door walkout to the deck and fully-fenced backyard. On the second level, you’ll find 2 full bathrooms, a dedicated laundry room, and 3 spacious bedrooms, including the large primary with private 4pc ensuite and walk-in closet. Keep going up the stairs to discover the impressive finished loft, with a huge family room and a fourth bedroom. What a great space! The basement is fully finished with a recreation room, yet another full bathroom, and tons of storage. Don’t forget about the attached garage, large front porch, and great location close to schools, shopping, groceries, restaurants, and the expressway. Call your realtor today to arrange a private viewing before it’s gone! (id:8999)
69 Eagen Drive
Kitchener, Ontario
Welcome to 69 Eagen Drive in Kitchener, a well-kept, solid all brick bungalow offering 2 bedrooms, 2 dens, and 2 bathrooms in a family-friendly neighbourhood. With a versatile layout and well-proportioned living spaces, this home is well suited for families, guests, or multi-generational living. The main floor features a bright and welcoming living room with large windows that bring in plenty of natural light. The kitchen is equipped with appliances and offers ample cabinetry for storage, flowing seamlessly into the dining area for an easy connection that works well for both everyday living and entertaining. The two main floor bedrooms are spacious and complete with generous closet space. The finished lower level renovated in 2022 extends your living space with a large recreation room, two separate dens ideal for home offices, hobbies, or guest areas, a second bathroom, and a laundry room, offering flexibility to suit your needs. Outside, a large front deck provides a great place to relax, while the sizable lot and backyard offer plenty of green space to enjoy. The existing side entry through the garage offers potential for reconfiguration, which may allow for a future in-law suite. Located close to schools, parks, shopping, and everyday amenities, this property is a great opportunity in a convenient Kitchener location. (id:8999)
20 Endeavour Drive
Cambridge, Ontario
Incredibly bright, private, curb appeal. Perfect location and a perfect looking home. This home is a bungalow classic with an ideal open and spacious layout a full bath on the main floor and three spacious bedrooms including a master with ensuite full bath and a walk in closet. Inside entry from large garage goes straight into a kitchen buffet and stairs to enormous, open basement. The entire home has beautiful large windows and is always bright and welcoming. Shows very well! Features include a decked and fully fenced backyard, Newer carpet in basement, Newer Furnace and AC, California Shutters, Concrete driveway, Bar and 2 piece bath in basement. A truly well cared for home that feels right. Won't last long! (id:8999)
25 Breesegarden Lane
Guelph, Ontario
Welcome to this well-maintained semi-detached home in the desirable East End, offering 3+1 bedrooms, 2 full bathrooms and 1 powder room-perfect for growing or extended families. This bright and spacious home features a Legal finished basement with a separate side entrance. Situated on a rare corner lot, the property boasts a large backyard ideal for entertaining, gardening or kids to play. Conveniently located steps to bus stops and within walking distance to schools, parks and shopping plaza. This home combines comfort with unbeatable convenience. A fantastic opportunity for families or investors alike! (id:8999)
62 Brentwood Avenue
Kitchener, Ontario
If a quiet, safe neighbourhood with mature trees and a well maintained house with vast room sizes and nostalgic charm is what you're looking for, don't pass by this super tidy and beautifully maintained home in the desirable East Ward neighbourhood of Kitchener! With three bedrooms, two full bathrooms and a large backyard, this home appeals to those who appreciate exquisite features and want a bright, spacious home that offers comfort and convenience too. The vast living room has a large picture window and newly added pot lights. As you enter the kitchen, you will notice the vintage wooden swing door with brass features and picture glass detail. The home further impresses with arched doorways, glass door handles, gleaming hardwood flooring; and the coffee grinder in the kitchen is the added topping! An absolutely gorgeous, oversized back yard comes complete with a peach tree, a plum tree, grapes and oodles of perennials (roses, tulips and more). And the white picket fence sets the stage for a groomed English garden, complete with a covered patio so you can enjoy the yard on rainy days too. An oversized garage offers enough space for a workshop area/storage and your vehicle. RECENT UPDATES: 2024/2025 include: gas line, stove and range hood, new furnace and A/C, some paint updates, upper bathroom renovation, a completely new 3 piece bathroom in the basement, flooring in the basement, asbestos professionally removed, 220v EV charger, water softener and some light fixtures. The spacious room sizes and bright windows throughout this house make it feel like a home! Tucked away in a safe and family-friendly neighbourhood yet still walkable to the AUD, Centre in the Square and shopping, including Stanley Park Mall. Centrally located to hwy 7/8 you can head any direction and leads to the 401 - ideal for commuters. With a separate entrance to the basement level, this home lends itself to an easy income helper option. See for yourself if this home is right for you! (id:8999)
15 Wellington Street S Unit# 317
Kitchener, Ontario
Welcome to Unit 317 at Union Towers in Station Park, this two bedroom condo offers bright, open concept living with floor-to-ceiling windows and a private balcony. This unit includes underground parking and a storage locker. Enjoy unbeatable convenience just steps to LRT, bus routes, GO Transit, and VIA Rail. Residents have access to EXCEPTIONAL amenities including a bowling alley, lounge with games tables, swim spa, hot tub, fitness centre, Peloton room, pet wash station, landscaped terrace with BBQs, concierge service, private dining room, and smart parcel lockers. Shops, restaurants, and a grocery store are right at your doorstep. (id:8999)
243 Highview Drive
Kitchener, Ontario
This is the kind of home that tells its story through the quiet details. Located in Kitchener’s established Forest Heights neighbourhood, this well-cared-for 4-bedroom, 2.5-bathroom family home is ready for its next chapter. Upon arrival, a spacious stone front patio offers a relaxed place to enjoy morning coffee or connect with friends, while a 3-car driveway and double car garage provide generous parking for growing families or hobby vehicles. The home has been thoughtfully maintained with future owners in mind, with updates completed for long-term comfort and quality rather than quick cosmetic appeal. The main floor is designed for everyday family life, featuring a convenient laundry room, two comfortable living spaces, and a large dining area ideal for gatherings. Upstairs offers three well-sized bedrooms, along with an impressive primary bedroom complete with a walk-in closet and 4-piece ensuite. The finished basement adds valuable additional living space, perfect for a rec room or secondary living area, with a bonus room that could serve as a play space, home gym, or office. A 3-piece bathroom rough-in provides flexibility for future expansion or practical storage. Major upgrades include a new furnace (2025), tankless water heater (2025), and water softener (2025), along with central air (2021). Recent improvements such as new flooring and adjustable pot lighting enhance the home’s warm and welcoming feel throughout. The backyard has been intentionally designed for low-maintenance enjoyment, featuring stamped concrete, an in-ground pool with optional fencing, and two storage sheds. Forest Heights is known for stability and pride of ownership, with schools, parks, shopping, and dining just minutes away by drive. While the area is primarily car-oriented, some amenities and parks are also reachable on foot. Well loved, well maintained, and ready for its next chapter. (id:8999)
15 Wellington Street S Unit# 303
Kitchener, Ontario
This stunning 1-bedroom condo on the 3rd floor of Union Towers at Station Park in downtown Kitchener offers a stylish and modern living experience. Being on the 3rd floor, you're high enough for amazing views of Kitchener, and steps away from amenity access! Spanning 560 square feet, the open-concept layout seamlessly blends living, dining, and kitchen areas, and enhanced by ample natural light due to the southern exposure and amazing sunset views. An added bonus - only offered in the podium units on the first couple of floors, you get the extended ceiling height! This condo features a 4-piece bathroom and convenient in-suite laundry for ultimate comfort. Residents can indulge in a wealth of luxury amenities, including a two-lane bowling alley with a lounge, a premier lounge area complete with a bar and games, and a private hydropool swim spa and hot tub. Fitness enthusiasts will appreciate the well-equipped gym, yoga/Pilates studio, and Peloton studio, while pet owners can pamper their furry friends at the dog washing station and pet spa. The landscaped outdoor terrace invites relaxation with cabana seating and BBQs, and a concierge desk ensures resident support. For special occasions, a private dining room with kitchen appliances, dining table, and lounge chairs awaits. This condo truly embodies a vibrant urban lifestyle. (id:8999)
268 Evens Pond Crescent
Kitchener, Ontario
LARGE FAMILY HOME WITH WALKOUT BASEMENT BACKING ON TO GREENSPACE! Welcome to 268 Evens Pond Crescent, a stunning 5-bedroom, 2.5-bathroom executive home nestled in the highly sought-after Doon neighbourhood of Kitchener, surrounded by tranquil greenspace and premium amenities. Step inside to discover a carpet-free main floor highlighted by a striking staircase and an open, light-filled living and dining area—perfect for both everyday living and entertaining. The heart of the home is the chef-inspired kitchen, featuring stainless steel appliances, a large island with secondary sink, and a bright breakfast area with a walkout to the rear deck. The adjoining living room offers a warm and inviting atmosphere with a cozy gas fireplace and stylish accent wall. Main-floor laundry and a convenient 2-piece bathroom complete this level. Upstairs, you’ll find 5 generously sized bedrooms, including a luxurious primary retreat with a spacious walk-in closet and a spa-like 5-piece ensuite. A second 5-piece bathroom serves the remaining bedrooms with ease—ideal for growing families or guests. The walkout basement remains unfinished, providing a blank canvas to customize additional living space, a home gym, in-law suite, or recreation area to suit your lifestyle. Additional features include a double-car attached garage, a double-wide driveway with parking for four vehicles, and a prime location just minutes from Highway 401 access, shopping, Conestoga College, golf courses, walking trails, schools, and public transit. A rare opportunity to own a refined home in one of Kitchener’s most desirable communities—where luxury, comfort, and convenience come together seamlessly. (id:8999)
52 Uxbridge Crescent
Kitchener, Ontario
Welcome to 52 Uxbridge Crescent, ideally located in one of Kitchener’s most sought-after family-friendly neighbourhoods. Backing directly onto Lions Park and just steps from McLennan Park, this home offers exceptional access to scenic walking trails, green space, playgrounds, and sports fields. Surrounded by excellent schools, shopping, and a community centre, this prime location provides the perfect blend of convenience, recreation, and community living. This beautifully newly renovated three-bedroom, one-bath semi-detached home offers stylish, move-in-ready living. Step inside to a bright and inviting main level showcasing seamless engineered hardwood flooring and modern pot lighting throughout, creating a cohesive and contemporary space. The welcoming living room features a large picture window that fills the home with natural light and flows effortlessly into the spacious dining area, ideal for everyday living and entertaining. The updated kitchen features elegant quartz countertops, a stylish backsplash, and a window overlooking the private backyard, offering both functionality and charm. Upstairs, you’ll find three generously sized bedrooms along with a beautifully updated modern four-piece bathroom with clean, contemporary finishes. The finished basement provides valuable additional living space with a versatile rec room featuring pot lights and consistent flooring, making it perfect for a kids’ playroom, home gym, office, or cozy media space. Sliding glass doors from the dining room lead to a private, fully fenced backyard complete with a deck, ideal for outdoor entertaining or relaxing summer evenings. A single-car garage adds everyday convenience and additional storage to this beautifully updated move in ready home. (id:8999)

