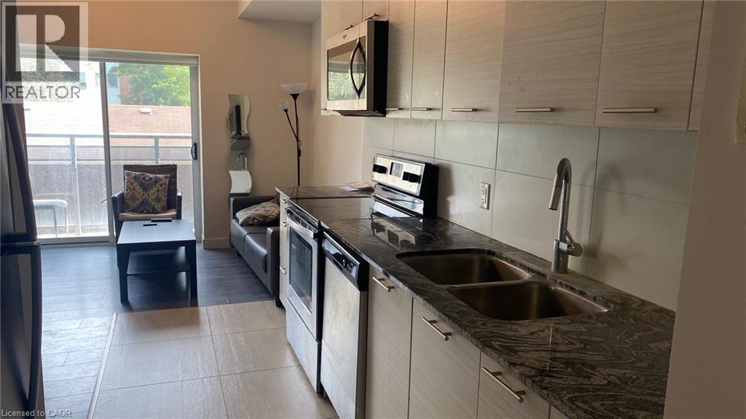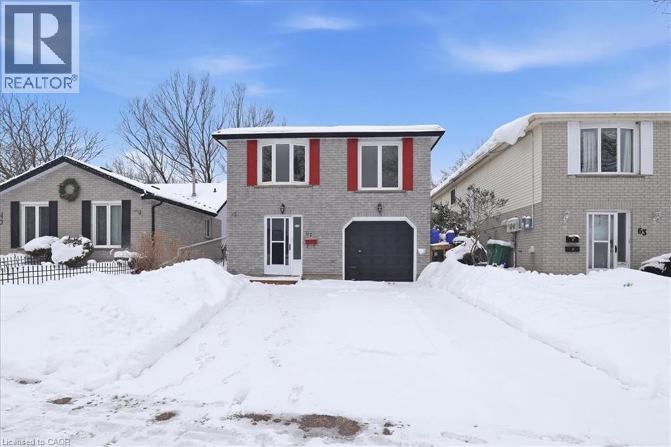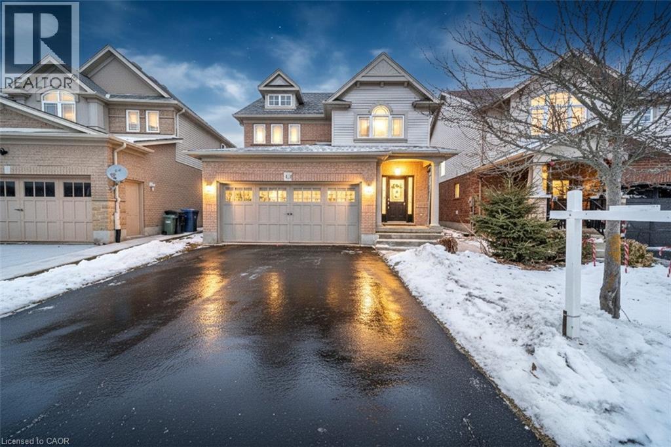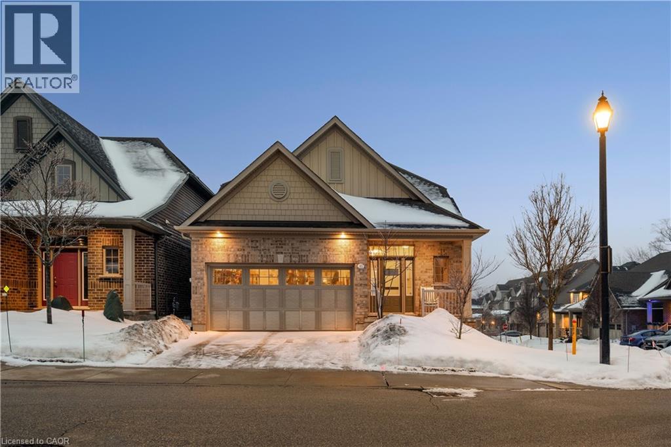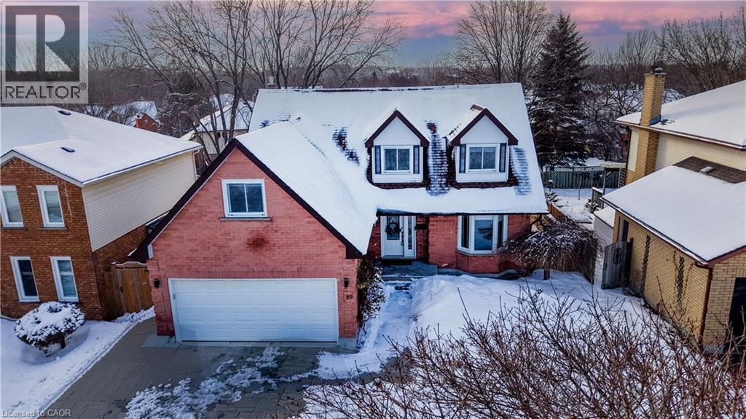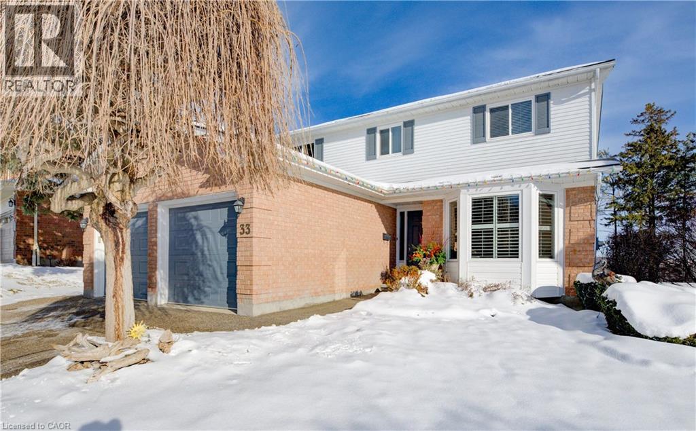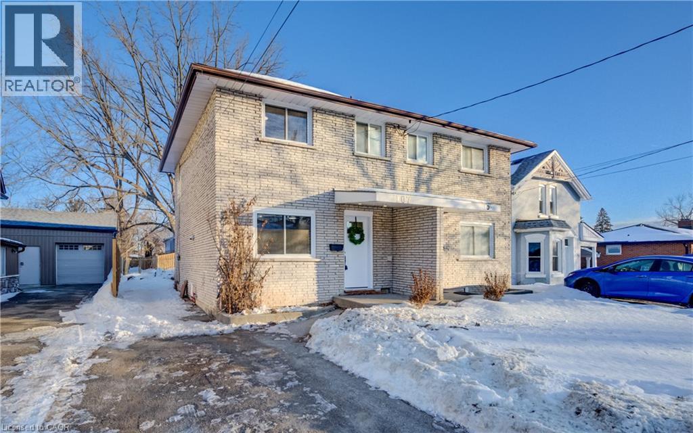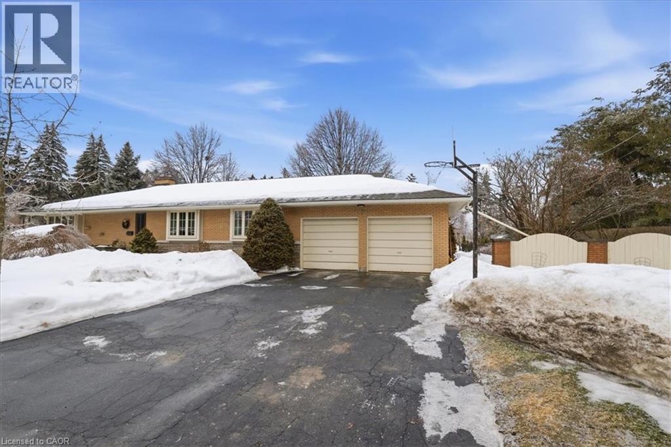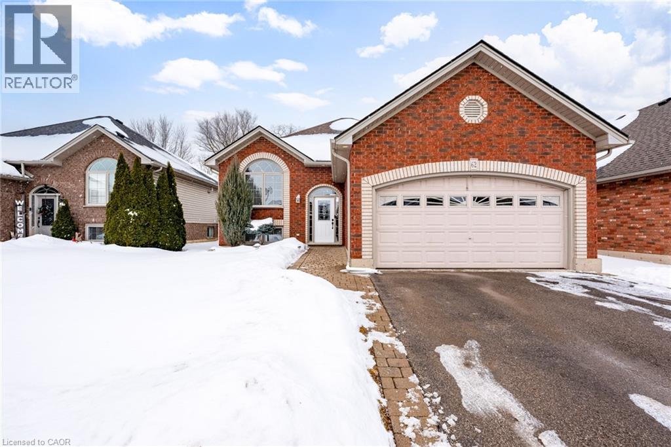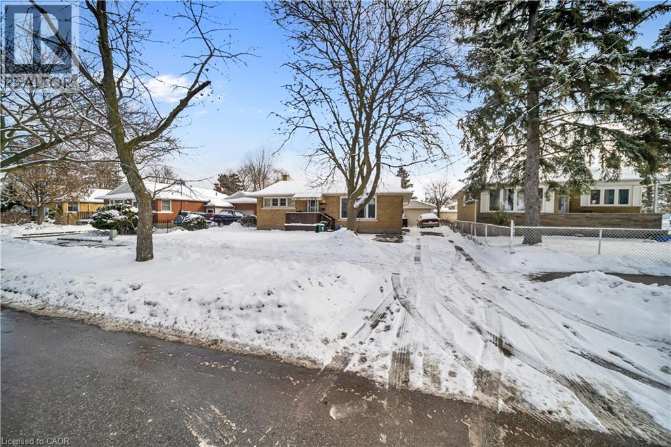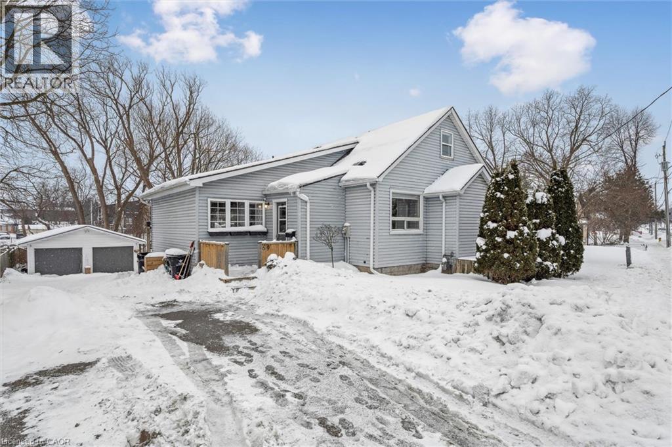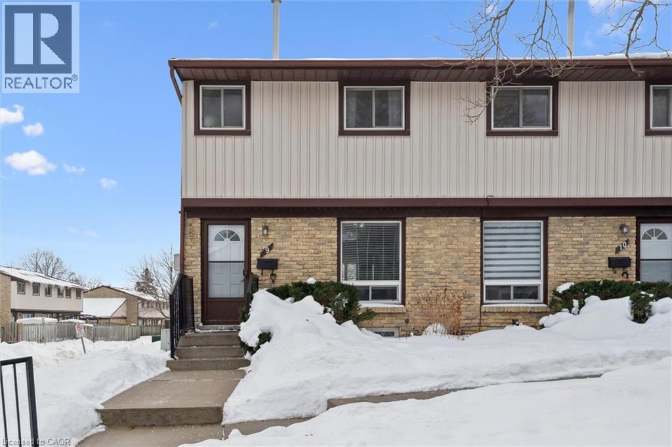251 Hemlock Street Unit# 221
Waterloo, Ontario
Imagine having a place super close to both Wilfrid Laurier University and the University of Waterloo – that's what this condo is all about! If you're a parent considering where your child could live for university, or simply someone looking to invest wisely, this spot is a perfect opportunity you won't want to miss. A corner unit with 2 bedrooms and 1.5 bathrooms, plus, you get your very own private parking spot! It's just under 700 square feet but feels super roomy, and it even comes furnished. The kitchen is equipped with granite countertops, making it both stylish and easy to cook in. Oh, and no more trips to the laundromat – you've got in-suite laundry right there! The building comes with a rooftop garden, a party room and a gym. Need to study or get some work done? There's a comfy lounge with a meeting room too. Being so close to both universities is huge, and you're also near shopping plazas, libraries, and have easy access to public transit. Getting around is a breeze! (id:8999)
67 Old Carriage Drive
Kitchener, Ontario
This is the home you've been waiting for! Backing onto the greenspace of trees of the Schneider Creek, it covers all the bases for a first-time buyer, a buyer upsizing or downsizing OR perhaps, as a piece in your investment portfolio? This spacious raised bungalow has undergone extensive renovation and upgrading. The eat-in kitchen offers loads of cabinets and counterspace PLUS a pass-through window into the living room. The entire home has been repainted and all broadloom and laminates are brand new! The house is heated with a combination of separately controlled electric baseboard heaters and 2 strategically placed gas fireplaces (one in the living room and one in the family room). This home has a walkout/walkup from the family room directly into the rear yard. The yard is fully fenced and has a convenient storage shed! The metal roof will provide long lasting worry-free living. We also offer a full 4 piece bath on the main level and a large 3 piece bath on the lower level! What an amazing location. Close to schools, buses, shopping, restaurants and Conestoga College! (id:8999)
15 Dominion Drive
Guelph, Ontario
Legal Basement Apartment!! Executive Residence with Legal Income Suite in one of Guelph’s most sought-after communities. Welcome to this meticulously maintained and spacious floor plan features four generous upper-level bedrooms and two full bathrooms, perfectly designed for family functionality. The main level boasts big family room, a formal dining room, and a fully updated contemporary kitchen tailored for modern entertaining. The standout feature is the legal one-bedroom basement apartment with a private side entrance—an ideal setup for multi-generational living or a high-value rental to significantly offset mortgage costs. Currently rented for $1650/month. Tenants are willing to stay or get vacant possession. Located just minutes from top schools, parks, and premium shopping, this is a rare opportunity for savvy investors and families alike. (id:8999)
10 Chestnut Drive
Rockwood, Ontario
Welcome to peaceful, low-maintenance living in one of Rockwood’s most desirable communities. This beautifully maintained 2016 bungaloft offers 1,888 sq ft above grade with main-floor living designed perfectly for those who want comfort without compromise. The main floor features rich hardwood floors and a spacious primary retreat complete with walk-in closet and a luxurious 5-piece ensuite. The bright, open-concept kitchen showcases granite countertops, an oversized centre island, extended cabinetry, stainless-steel appliances, and a gas stove, ideal for effortless entertaining or quiet mornings at home. The kitchen flows seamlessly into the dining area with hardwood flooring, pot lights, and a large picture window. The adjoining living room features hardwood floors, a cozy gas fireplace, abundant natural light, and a walk-out to the raised deck. A perfect space for relaxing or hosting family gatherings. Convenience continues with main-floor laundry, direct garage access, and a 2-piece powder room. Upstairs, the loft provides a welcoming family room with pot lights and a skylight, ideal for guests or a reading retreat. A spacious bedroom with walk-in closet and 4-piece bathroom completes the level. The finished basement offers a recreation room with above-grade windows, a third bedroom with double closet, and a large unfinished area with above-grade windows ready for your future vision. Major updates include a new furnace in 2025 and new rental hot water heater and water softener in 2026. The monthly common element fee of $165.00 covers road maintenance, snow clearing except driveways, sidewalks, landscaping and berm maintenance, allowing you to enjoy truly low-maintenance living. Located minutes from Rockwood Conservation Area, scenic walking trails, charming downtown Rockwood shops and restaurants, and an easy commute to Guelph or Acton GO Train, this home offers peaceful surroundings without sacrificing convenience. (id:8999)
89 Biehn Drive
Kitchener, Ontario
Welcome to 89 Biehn Drive, nestled within a pocket of the highly desirable Doon neighbourhood of Kitchener. This gorgeous two-storey home offers 4 bedrooms and 4 bathrooms, blending timeless elegance with everyday functionality with over 3,500 sqft of finished living space. Step inside to a grand foyer with soaring vaulted ceilings, creating a bright and welcoming first impression. The main floor features the convenience of a main floor laundry room, a gracious living room highlighted by a bay window, a formal dining room, and a stunning bright white kitchen designed to impress. The kitchen boasts an abundance of wood cabinetry, a statement island with waterfall countertops, a double sink, and a sun-filled breakfast area with its own bay window. Overlooking the kitchen is the warm and inviting family room, complete with a cozy brick gas fireplace and a walkout to the back deck—perfect for entertaining or relaxing evenings at home. The second level offers a well-appointed 5-piece shared bathroom, a spacious primary retreat with a walk-in closet and 4-piece ensuite, plus a fourth bedroom that would make a perfect baby room or den. The upper level also overlooks the foyer below, adding to the home’s open and airy feel. The fully finished basement provides additional living space with an exceptionally large recreation room, a wet bar with a full-size stainless steel fridge, a 2-piece bathroom, cold room, and a generous utility room offering ample storage. Outside, enjoy a concrete driveway accommodating 3 vehicles, plus 2 additional parking spaces in the double car garage. Ideally located just minutes from shopping, trails, schools, public transit, Conestoga College, Fairview Park Mall, and convenient highway access. A beautiful family home in a sought-after location—this is one you won’t want to miss. (id:8999)
33 Tinatawa Court
Kitchener, Ontario
Prime, Chicopee Court Executive Home backing onto Nature, Walter Bean Trail! Welcome to this tastefully decorated home nestled on a quiet, family-friendly, choice court in Kitchener. This beautifully maintained property offers picturesque views of the mature treed greenbelt and the Grand River, with direct access to the Walter Bean Trail, making it a nature lover’s dream. Inside, you'll find a renovated kitchen featuring high end cabinetry, built-ins, and gleaming hardwood floors, seamlessly connected to a spacious eat-in area and open-concept family room adorned with built in cabinetry. Step out from the family room with wood fireplace through French doors and onto the extra-large deck (six years young) with elegant glass panels, perfect for entertaining or relaxing while enjoying the tranquil surroundings. Upstairs, the oversized primary bedroom (20' x 12') serves as a luxurious retreat, complete with a modernized ensuite boasting a soaker jet tub, contemporary tiling and glass shower enclosure all beneath a skylight for the ultimate spa-like experience. Note primary bedroom's spacious walk in closet featuring an organization system by California Closets. The finished walkout basement features oversized windows and French doors, offering abundant natural light and flexible living space. Wet bar and large, open rec room provide additional entertaining options. The home is professionally landscaped, enhancing its curb appeal and outdoor enjoyment. Note the shed in back yard - ideal for additional storage with mezzanine level perfect for children adventures. This is a rare opportunity to own a home that combines comfort, style, and stunning natural beauty in one of Kitchener’s most desirable neighbourhoods. (id:8999)
107 Baldwin Avenue
Brantford, Ontario
Welcome to 107 Baldwin Ave, a beautifully updated 2-storey semi-detached home tucked into one of Brantford's most desirable neighbourhoods. This 3-bedroom, 2-bathroom property delivers the perfect mix of style, space, and everyday practicality, making it an ideal choice for families, first time buyers, or anyone looking for a move in ready home in a fantastic location. Step inside to a fully renovated interior with a fresh, modern feel and a layout that flows effortlessly from room to room. Bright living spaces create an inviting atmosphere for relaxing or entertaining, while the updated kitchen and dining area make daily life both functional and enjoyable. Upstairs, you’ll find three well sized bedrooms and an updated bathroom, offering comfortable and private spaces to unwind at the end of the day. One of the true stand out features is the extra-long driveway, a rare bonus that adds serious value and convenience, especially in a semi-detached home. Every update has been thoughtfully done, allowing you to move in and start enjoying the home from day one. Located close to excellent schools, parks, trails, shopping, and all the amenities Brantford is known for, this home checks every box. 107 Baldwin Avenue is the kind of property that feels right the moment you walk through the door and one you will not want to miss. (id:8999)
438 Glasgow Street
Kitchener, Ontario
The street appeal strikes you immediately. This handsome Westmount bungalow sits on an oversized, manicured lot and offers a full double garage! Offering almost 1600 square feet of main floor living (plus 160 square feet in the Summer porch) the layout will give you maximum flexibility to incorporate your own ideas! There is an updated, bright, white kitchen offering a built-in convection wall oven, built-in Jenn Aire cooktop and a stainless steel dishwasher! Finished with quartz counters and a double undermount stainless steel sink! You are going to fall in love with the spacious L-shaped formal living room and dining room. The Living room is highlighted with built-in a bookcase and Entertainment cabinet. The main floor boasts 3 spacious bedrooms. Note that one bedroom has a walkout French door to a Summer porch but no closet. Plenty of room for a wardrobe of your choice and size. The Primary bedroom has beautiful crown molding. All of the principal rooms have hardwood flooring. The bathroom on the main floor was renovated in 2015 for accessibility needs with wider doors and a step in shower with fold down seat. You will appreciate that all of the main floor windows offer deep sills or window seats and that all windows were replaced in 2021 by Beingessner. The lower level gives you more room for your growing family. Here you will find a Recreation room with quality broadloom, a rough-in for a future wet bar, a games room, a den and a large 3 piece bathroom with a walk-in ceramic tiled shower! Here is a list of updates. Air conditioner (2019), Hi-efficiency Rheem furnace (2014) and roof (2010). Please note that the 2 fireplaces have not been used in over 30 years and will require some attention and inspection before being used again. (id:8999)
62 Mission Road
Brantford, Ontario
Welcome to this beautifully maintained raised bungalow offering the perfect blend of comfort, space, and convenience. Designed for easy living, the main level features two generous bedrooms and a full ensuite-privilege bath. The bright, open-concept kitchen and living area is enhanced by expansive windows and a stunning vaulted ceiling, creating an airy, light-filled atmosphere that feels both warm and inviting. The fully finished lower level extends your living space with two additional bedrooms, a second full bath, dedicated laundry area, and a spacious recreation room—ideal for guests, teens, hobbies, or a home office setup. Ideally situated on a premium lot backing onto a serene, private treed backdrop, this property offers exceptional privacy and a peaceful natural setting rarely found. The generous yard provides ample space for children and pets to roam and play, host gatherings, or simply relax and unwind outdoors. Meticulously maintained inside and out, this home is truly move-in ready. Complete with a double garage and convenient inside entry, it offers both practicality and comfort. An excellent opportunity for right sizer buyers or anyone seeking the ease of convenient one-floor living with the added benefit of finished lower-level space. (id:8999)
259 Franklin Street S
Kitchener, Ontario
LEGAL DUPLEX ! Welcome to 259 Franklin Street S Kitchener. A 3+2 bed, 2 bath legal duplex, with total 5 parking spaces (4 on driveway and 1 in garage) located in the prime neighbourhood of Fairview Mall Area in Kitchener. The main floor of this home boasts a large living room that features large windows allowing ample natural light. The open concept kitchen features plenty of kitchen cabinets and overlooks the large yard. 3 bedrooms and a 4pc bathroom make up the main floor of this home. The basement is fully finished with 2 beds and 1 full 4 pc bath with living room and kitchen. This home offers plenty of storage space. Detached single car garage and fully fenced backyard. Prime location with few minutes to Fairview mall, big box stores, LRT, bus stop, HWY 7,8 & 401 and other daily amenities. (id:8999)
69 Heiman Street
Kitchener, Ontario
Welcome to 69 Heiman Street, Kitchener. This charming 1.5-storey home is situated on a large mature lot. The main floor features a bedroom, a large living room, a full bathroom, and a spacious eat-in kitchen complete with a pantry and laundry space. From the living room, sliding doors lead to a deck overlooking the expansive backyard. Two additional bedrooms are located on the second floor. The lower level offers a walk-out basement with a kitchenette, a recreation room, a full bathroom, and an additional office/den. Ample parking is available with a sprawling driveway that accommodates up to eight vehicles. A standout feature of this property is the large, detached garage with its own electrical panel—an ideal space for hobbyists or home-based entrepreneurs. This versatile area is perfect for a workshop, studio, or various creative endeavours. Conveniently located near the expressway, schools, transit, and shopping, this home is a must-see. Schedule your visit today to experience everything this property has to offer. (id:8999)
210 Glamis Road Unit# 9
Cambridge, Ontario
Welcome to Unit#9 end unit town in the heart of Cambridge! Beautifully maintained, this 3-bedroom and 2 Bath town offers bright and functional main level features a clean, well-kept layout with nothing to do but move in and enjoy. The lower level includes a finished recreation room and a convenient 2-piece bathroom—perfect for entertaining, a home office, or additional living space. Step outside to your private fully fenced yard —ideal for kids, pets, or relaxing outdoors. Situated close to shopping plazas, grocery stores, schools and everyday amenities. Just steps to public transit and minutes to Highway 401, making commuting a breeze. Enjoy nearby parks, walking trails, and recreational facilities, with easy access to Cambridge Centre, Downtown Cambridge, and surrounding Kitchener-Waterloo areas. (id:8999)

