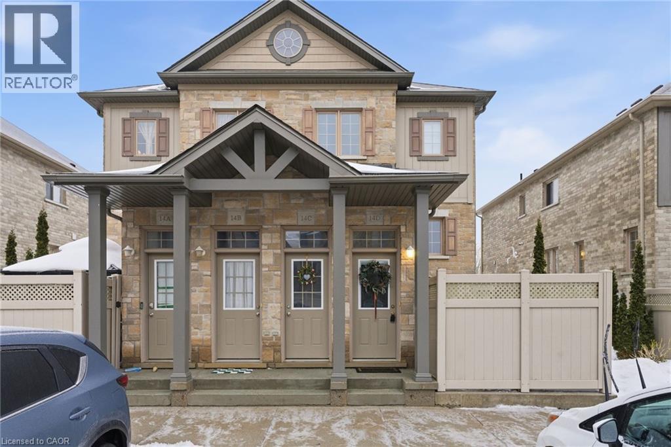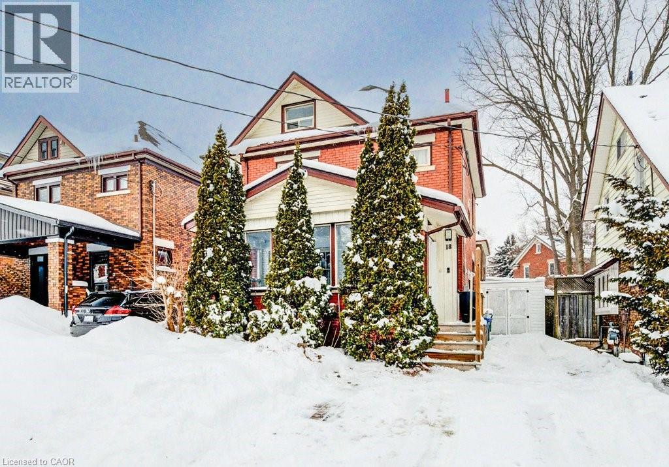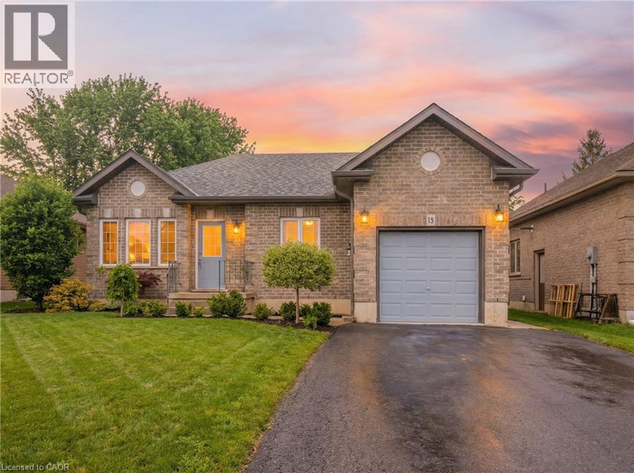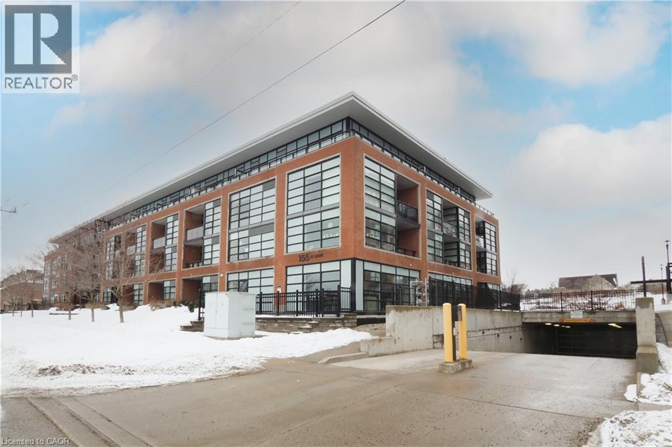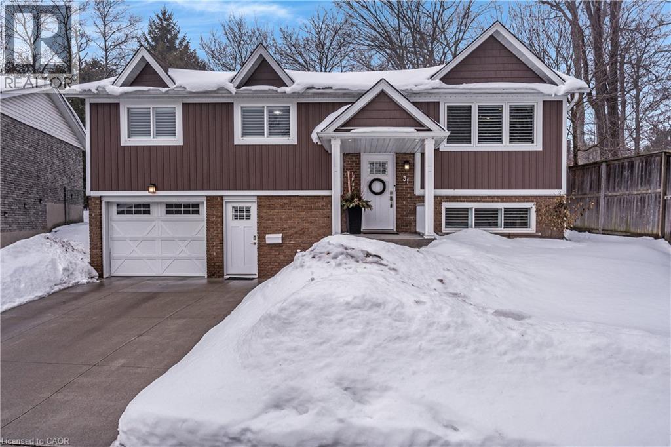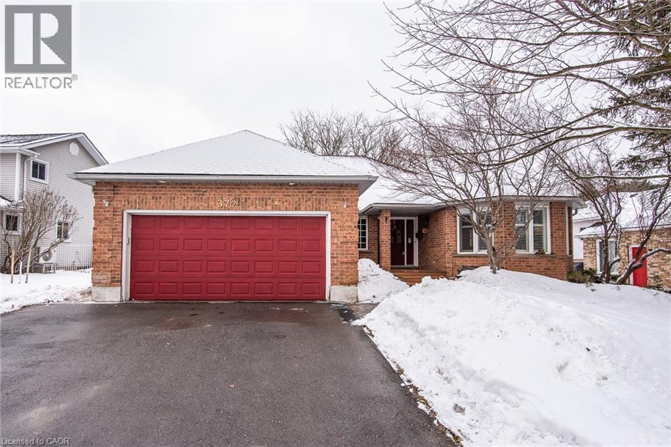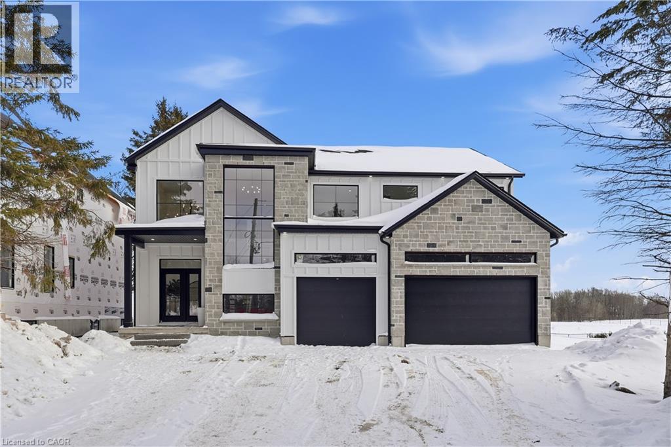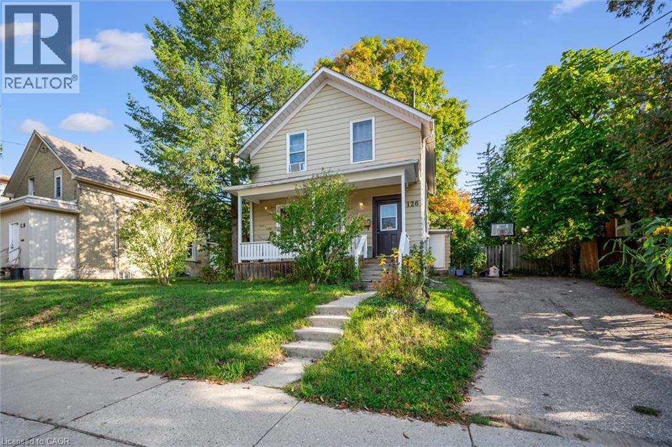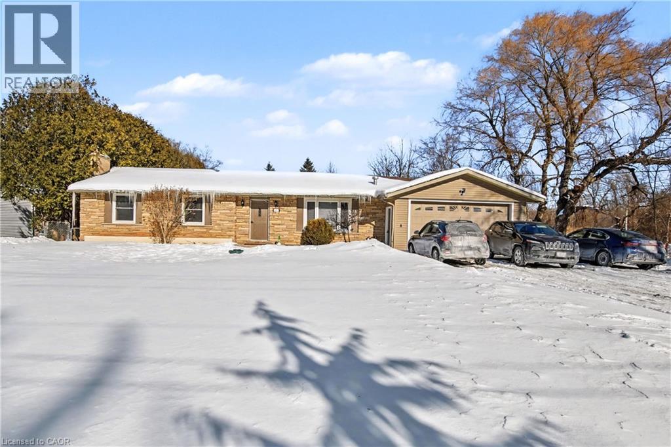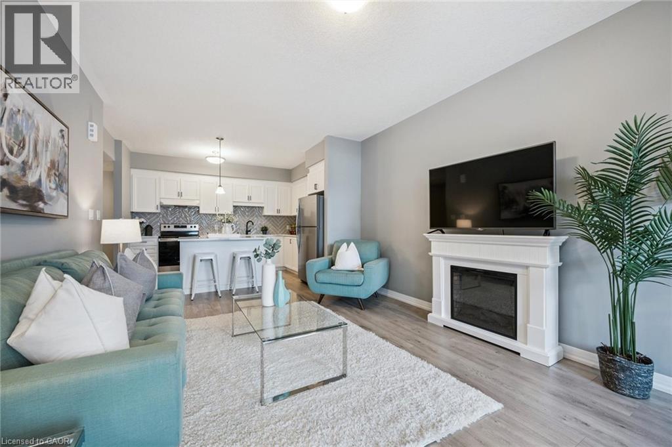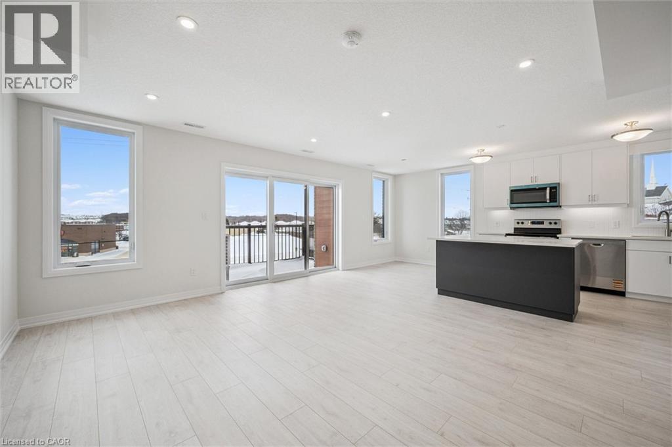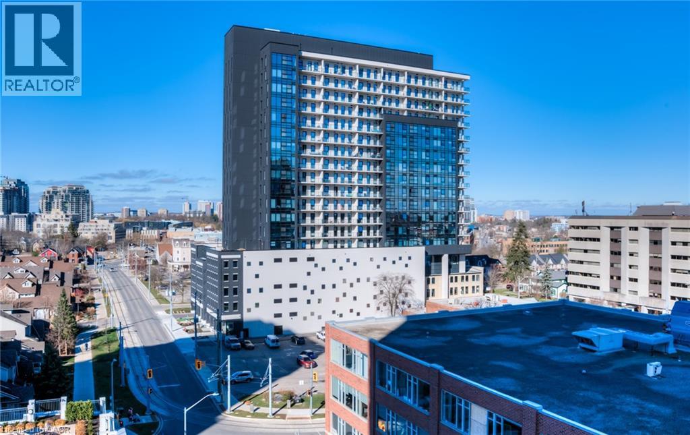931 Glasgow Street Unit# 14d
Kitchener, Ontario
Welcome to Unit 14D at 931 Glasgow Street — a stylish and strategically located Townhouse Condo in Kitchener-Waterloo. Perfectly positioned just minutes from Waterloo Regional Health Network at Midtown (formerly Grand River Hospital), Wilfrid Laurier University, and the University of Waterloo, this stylish 1 Bedroom, 1 Bathroom residence offers an exceptional opportunity for First-Time Home Buyers, young Professionals/Students, and savvy Investors alike. Designed with modern living in mind, the bright open-concept layout creates an inviting sense of space and flow. The Kitchen is both functional and elegant, featuring lots of cabinetry and generous counter space with an Island, complemented by sleek appliances. Whether preparing a quiet dinner at Home or hosting friends, this space delivers both style and practicality. The Living Room offers a warm and comfortable atmosphere — ideal for relaxing after a busy day or entertaining with ease. The spacious Primary Bedroom with ample closet space provides a peaceful and private retreat. A 4-pce Bathroom and Laundry/Utility Room complete the interior space. Outside, a charming private Patio is the perfect setting for morning coffee, evening unwinding, or a touch of outdoor living in the city. Adding to the convenience, an assigned parking spot is situated directly out your Front Door, with Visitor Parking close by. An exceptional opportunity in a prime location with strong living or rental appeal and lifestyle convenience, Unit 14D at 931 Glasgow Street blends comfort, sophistication, and investment potential in one impressive package. Book your private showing today! (id:8999)
18 Shanley Street
Kitchener, Ontario
Opportunity knocks! This is your chance to get into the fantastic midtown neighbourhood at an incredible price in this charming 2.5-storey solid red brick home full of character and space. An enclosed sunroom welcomes you in—perfect for morning coffee, a cozy reading spot, or even a home gym. The main floor offers a bright and inviting living room, a spacious dining room, and a large kitchen, along with a convenient three-piece bathroom—ideal for both everyday living and entertaining. Upstairs, you’ll find three generous bedrooms, a second bathroom, and a delightful office or reading nook with windows on three sides overlooking the mature trees in the backyard. The finished third-floor attic loft adds even more flexibility, offering the perfect family room, teen hangout, or fourth bedroom. Step outside and you’ll discover a private backyard oasis, complete with a huge deck and lovely garden borders with zero Maintenance - just waiting for summer barbecues, entertaining, and relaxed evenings outdoors. Located in a highly convenient pocket midtown between Downtown Kitchener and Uptown Waterloo, with LRT, bus, and GO Train just around the corner, this home delivers both lifestyle and location. Start the year in style at Shanley Shangri-La! (id:8999)
15 Irving Drive
Norwich, Ontario
Welcome to 15 Irving Drive in Norwich. Built in 2018, this well-maintained detached bungalow offers just under 1,000 sq ft of thoughtfully designed above-grade living space with 2 bedrooms, 1 bathroom, and an attached single-car garage. The bright open-concept layout features a spacious living and dining area that flows seamlessly into the kitchen, creating a functional space ideal for both everyday living and entertaining. Large windows provide excellent natural light throughout the main level. The exterior offers parking for four vehicles in the private driveway, a fully fenced backyard, and an in-ground sprinkler system for easy lawn maintenance. A detached shed with electrical service provides additional storage or potential workshop space. A practical floor plan combined with modern construction makes this home an excellent opportunity for first-time buyers, downsizers, or those seeking low-maintenance bungalow living in a quiet community. (id:8999)
155 St Leger Street Unit# 206
Kitchener, Ontario
If you’ve been waiting for the right first home—one that feels like a smart investment and a comfortable place to land—this is the one. This well designed 2-bedroom, 2-bath condo offers the ideal balance of space, convenience, and value in a popular building. •Two full bedrooms—perfect if you want a roommate to offset costs, a home office, or future flexibility. •Two full bathrooms, giving everyone privacy and making mornings easier. •Open-concept living space that feels bright, modern, and easy to furnish. •In-suite laundry, because you’ve earned the right to skip the laundromat forever. More Features: •Exclusive Underground parking spot— no more winter scraping or circling the block. •Private storage locker for bikes, seasonal items, or anything you don’t want cluttering your space. •Modern kitchen with ample storage and a functional layout. •In-suite laundry for everyday convenience •Pet-friendly building with great amenities •Private balcony to enjoy your morning coffee or evening breeze Whether you’re commuting, meeting friends, or grabbing groceries, everything is within reach. It’s the kind of first home that feels good on day one and continues to make financial sense over time. (id:8999)
31 Dayman Court
Waterloo, Ontario
Welcome to 31 Dayman Court, a fully renovated raised bungalow tucked away on a quiet court with mature forest views, ideally located on the border of Kitchener and Waterloo, and just around the corner from Westmount Golf & Country Club. This move-in-ready 3-bedroom, 2-full-bathroom home offers open-concept main floor living and has been thoughtfully updated from exterior to interior with high-end finishes throughout. Features include crown moulding, flawless laminate flooring, quartz countertops, and quality fixtures. The bright lower level offers large windows, a spacious rec room, laundry, 3-piece bathroom, and a convenient separate entrance beside the oversized garage leading into a generous mudroom with direct garage access, providing excellent potential for an in-law setup. Upstairs showcases a tastefully renovated kitchen and living spaces, three generous bedrooms with large windows, and a 4-piece bathroom. Major updates completed in 2017 include roof, furnace, A/C, windows, doors, trim, and 100-amp electrical service on breakers. Additional improvements include blown-in cellulose attic insulation (2018), front steps (2024), and a freshly sanded and stained deck (2025). Extra long single-car garage and parking for two vehicles. Step outside to a fully fenced backyard featuring mature gardens, perfectly poised for beautiful spring blooms, an ideal space to relax, entertain, or enjoy your own private outdoor retreat. Enjoy a peaceful, family-friendly setting with quick access to shopping, parks, trails, transit, universities, and major commuter routes, offering the perfect blend of privacy, nature, and convenience. (id:8999)
372 Gatestone Boulevard
Waterloo, Ontario
This beautifully maintained 1931 sqft. all-brick bungalow offers comfortable single-level living with the bonus of a fully finished basement, perfect for extended family or guests. Situated on a low-maintenance lot this home combines practicality with inviting spaces inside and out. The main floor features a front living room, formal dining area, and a large family room with a gas fireplace. The spacious eat-in kitchen opens to an enclosed three-season sunroom and composite deck, Ideal for relaxing or entertaining. The primary bedroom fits a king-sized suite and includes a walk-in closet and 3-piece ensuite. A second bedroom, full bath, and main-floor laundry mudroom with pantry complete this level. Downstairs, you'll find a rec room, games area, two bedrooms plus a den or home office, a 3-piece bath, and plenty of storage, along with an unfinished workshop area in the utility room. The fully fenced backyard features a powered shed and easy-care landscaping. Perfect for those seeking single-floor living with extra room to gather, this home offers space, comfort, and versatility in a desirable location. (id:8999)
1060 Walton Avenue
Listowel, Ontario
Welcome to an extraordinary expression of modern luxury, where architectural elegance & functional design merge seamlessly. This bespoke Cailor Homes creation has been crafted w/ impeccable detail & high-end finishes throughout, Situated on a one of a kind secluded tree lined lot. Step into the grand foyer, where soaring ceilings & expansive windows bathe the space in natural light. A breathtaking floating staircase w/ sleek glass railings serves as a striking architectural centerpiece. Designed for both productivity & style, the home office is enclosed w/ frameless glass doors, creating a bright, sophisticated workspace. The open-concept kitchen & dining area is an entertainers dream. Wrapped in custom white oak cabinetry & quartz countertops, the chefs kitchen features a hidden butlers pantry for seamless storage & prep. Adjacent, the mudroom/laundry room offers convenient garage access. While dining, admire the frameless glass wine display, a showstopping focal point. Pour a glass & unwind in the living area, where a quartz fireplace & media wall set the tone for cozy, refined evenings. Ascending the sculptural floating staircase, the upper level unveils four spacious bedrooms, each a private retreat w/ a spa-inspired ensuite, & walk-in closets. The primary suite is a true sanctuary, featuring a private balcony, and serene ensuite w/ a dual-control shower & designer soaker tub. The fully finished lower level extends the homes luxury, featuring an airy bedroom, full bath & oversized windows flooding the space w/ light. Step outside to your backyard oasis, complete w/ a sleek covered patio. (id:8999)
126 Waterloo Street
Kitchener, Ontario
This property presents a unique opportunity for renovators and contractors. Situated on a spacious 51 x 167' lot, this 1,525 sq ft home offers significant potential, whether you're looking to build your dream home, undertake a full renovation, or flip it into a perfect family residence. Located in the prime Midtown area and zoned Res-4, the property features three bedrooms, one bathroom, and separate living and dining rooms. It also provides ample parking. Its convenient location near the Spur Line Trail, Google, Grand River Hospital, Uptown Waterloo, Downtown Kitchener, various parks, restaurants, and the upcoming Regional Transit Hub makes it an attractive investment in a rapidly growing and highly connected community. Don't miss the chance to unlock the full potential of this rare property. (id:8999)
334 Freelton Road
Hamilton, Ontario
If you are a car enthusiast or dedicated hobbyist don't miss this impressive and spacious 4-car garage configured 2 cars wide by 2 cars deep, heated and air conditioned for year-round comfort. Equipped with automatic door opener, 2 remotes and convenient keyless entry. The one you've been waiting for! Welcome to 334 Freelton Road, a well maintained bungalow set on a sprawling 100 x 465 ft lot, offering rare privacy and ample space in a tranquil rural setting. Inside the main level offers newer hard wood floors that lead you into an inviting living room, with a cozy fireplace, It's the perfect place to relax. Just beyond, the bright kitchen offers granite countertops, a travertine backsplash and modern, quality stainless steel appliances combining style and function. The adjacent dining area opens directly to a newer deck (2024), making it easy to enjoy indoor-outdoor living, whether it is morning coffee or evening gatherings. It also offers three comfortably sized bedrooms, filled with natural light. A 4-piece bathroom and a convenient 2-piece powder room in the primary bedroom. Downstairs, the finished basement provides a separate entrance adding excellent potential for an in-law suite or future rental income. A spacious recreation room, ideal for family time or entertaining, a 3-piece bathroom which is on a macerator complete with walk in shower. Laundry room with LG washer and dryer and an additional room that could serve as a bedroom or home office. Furnace and Central air both replaced approx. 2016, almost all flooring is brand new within the last two years. Outside enjoy the peaceful surroundings, partially fenced yard, two garden sheds and ample parking. This property delivers the best of country living while remaining close to schools, parks, trails and major highway access. A wonderful opportunity to enjoy space, comfort, and quiet while still having the convenience of amenities this home will offer you space to grow, relax and make it your own. (id:8999)
261 Woodbine Avenue Unit# 35
Kitchener, Ontario
Welcome to 261 Woodbine Avenue, Unit 35, a modern and stylish 3-bedroom, 2-bathroom stacked townhouse condo offering the perfect blend of comfort, convenience, and natural surroundings. Step inside to an open-concept living space enhanced by high ceilings and large windows that flood the home with beautiful natural light. The heart of the home is the contemporary kitchen, featuring stone countertops, a gorgeous herringbone tile backsplash, stainless steel appliances, and a large island, perfect for morning coffee, family meals, or entertaining guests. If the kitchen is the heart of this home, the soul is the private back deck overlooking a serene forest. This deck can be accessed from a walkout in the primary bedroom and one of the secondary bedrooms. Imagine waking up to peaceful treetop views every day and enjoying access to the walking trail that runs behind the property. It’s a rare opportunity to enjoy nature without compromising urban conveniences. This vibrant and growing neighbourhood offers every amenity you need. Shopping, dining, parks, transit and will soon be home to the Cowan Recreation Centre, set to become Kitchener’s largest community hub. Families will appreciate the proximity to excellent schools, making daily routines easier and more connected. With exceptional views, modern finishes, and a layout designed for comfort and style, Unit 35 at 261 Woodbine Avenue delivers the best of both city living and quiet green space. (id:8999)
525 Erinbrook Drive Unit# C062
Kitchener, Ontario
1 YEAR FREE CONDO FEES! Experience the ultimate lock-and-go lifestyle in the Renee model at the Erinbrook Towns. This 1,392 sq. ft. stacked townhome end unit offers a perfect blend of modern sophistication and functional design across two bright levels. The main floor (2nd level) features an expansive open-concept Great Room flooded with natural light from oversized windows. The kitchen is a showstopper, boasting sleek white cabinetry, a large contrast island with breakfast bar, stainless steel appliances, and a bright dinette. Step out through the sliding glass doors to your private covered balcony—the perfect spot for morning coffee or evening relaxation. The upper level (3rd level) is designed for comfort, featuring a large primary bedroom, two additional bedrooms, a 4-piece main bath, and convenient laundry access. Exceptional Value & Efficiency: •ENERGY STAR® Certified for lower utility costs. •Bell Internet Package included in the monthly condo fees. •Dedicated parking space included. •Professional landscaping and snow removal—never pick up a shovel again! Located in a vibrant community close to all amenities, this is an ideal opportunity for first-time buyers or busy professionals. Ask about the First-Time Homebuyer Deposit Plan! Some images have been virtually staged. (id:8999)
181 King Street S Unit# 1510
Waterloo, Ontario
Perched above its Uptown neighbors, Suite 1510, offers panoramic views and floods of morning light through its expansive windows. The convenience of Lutron automation allows you to effortlessly control custom blinds via your smartphone. With 770 interior sq ft, the open-concept layout provides ample living space in the primary rooms, enhanced by 10-foot ceilings! Suite 1510 elevates the kitchen experience with marble-patterned quartz countertops, a matching slab backsplash, integrated appliances, and modern two-toned cabinetry, ensuring that you never run out of storage. An exceptional feature of this unit is the custom-built storage solution in the den area, complete with wall-to-wall cabinetry for effortless access. The master bedroom offers generous space for a full-size bedroom set or the option to incorporate a tailored closet solution. Residents at Circa 1877 enjoy access to leading amenities, including a stunning outdoor salt water pool, professionally designed co-working space, fitness center, yoga area, indoor/outdoor party room, and an exquisite lobby library. The building's proximity to an iOn LRT stop ensures seamless connectivity throughout Kitchener and Waterloo, not to mention, it is just steps away from Uptown Waterloo. Don't miss the opportunity to tour this remarkable unit. (id:8999)

