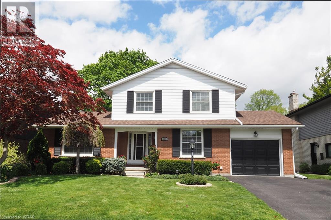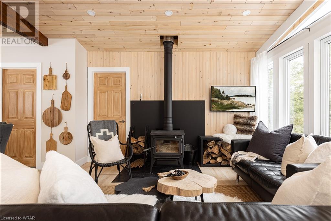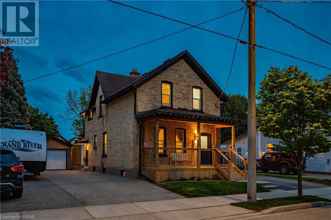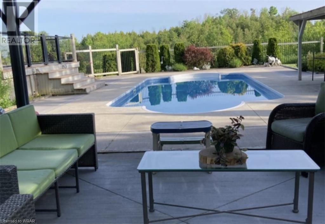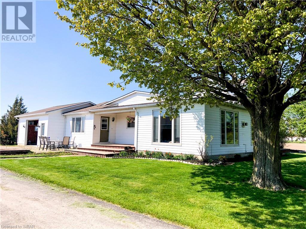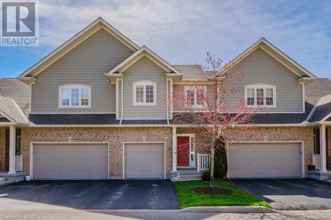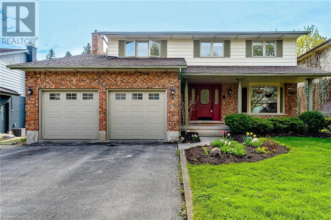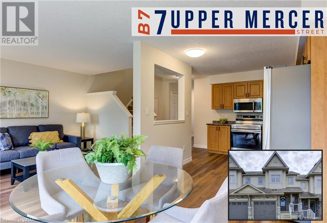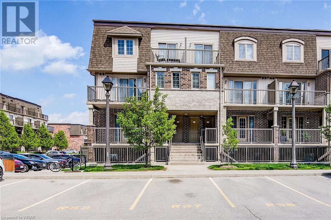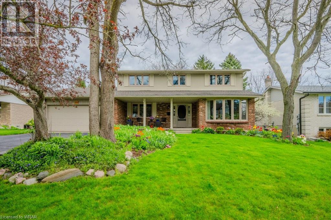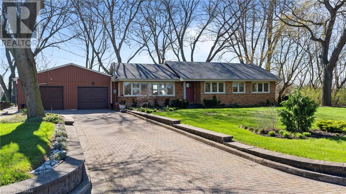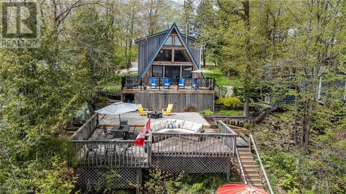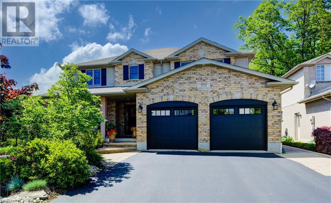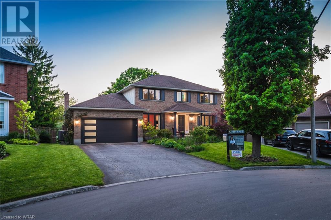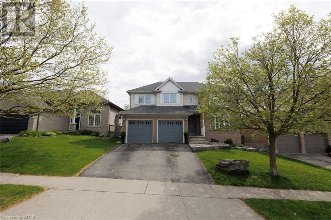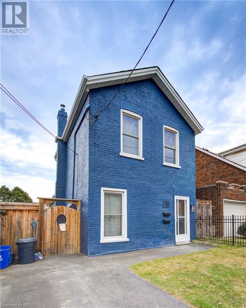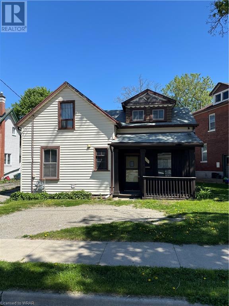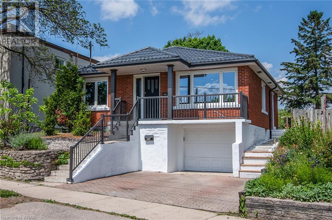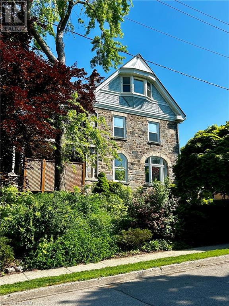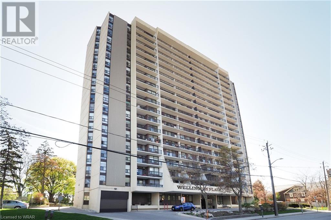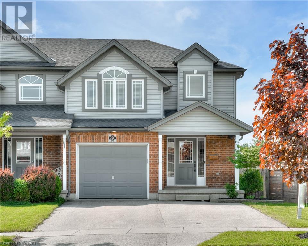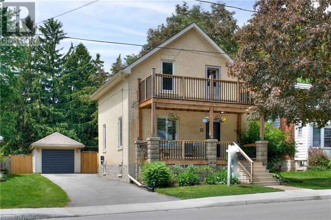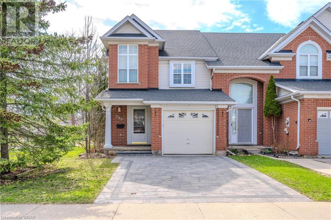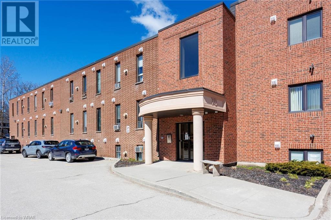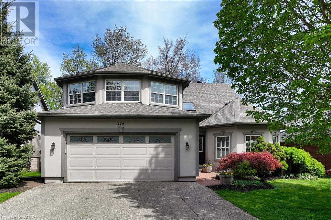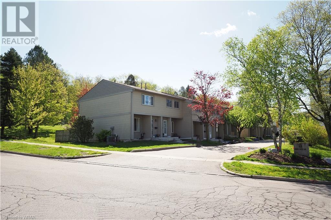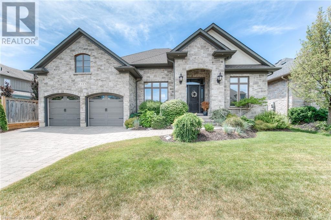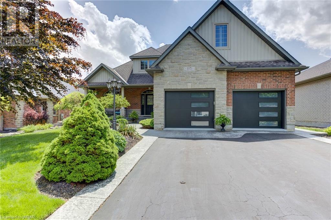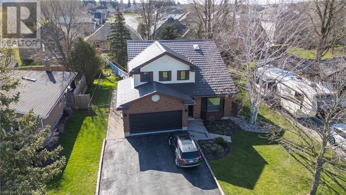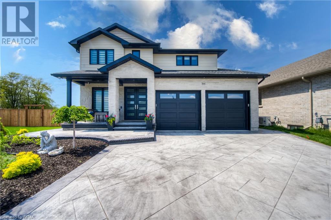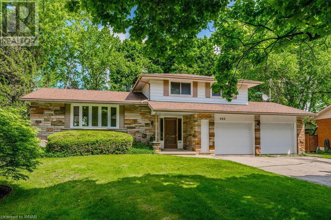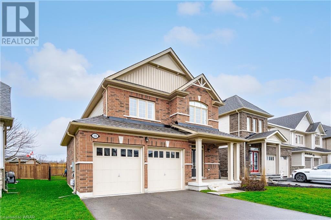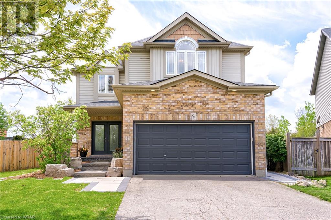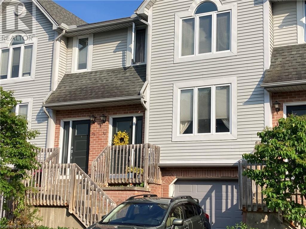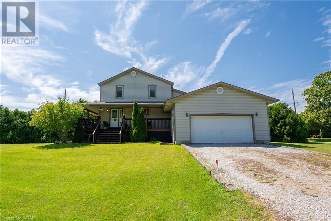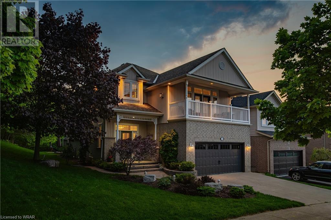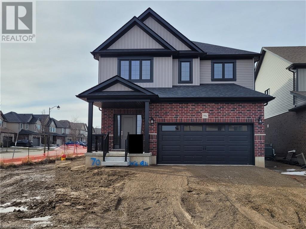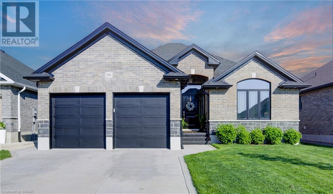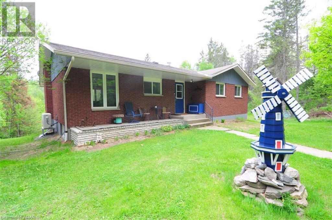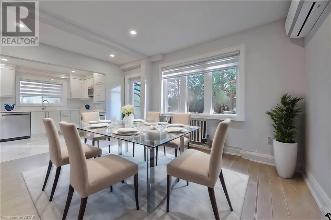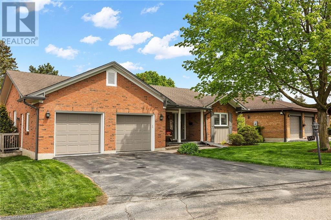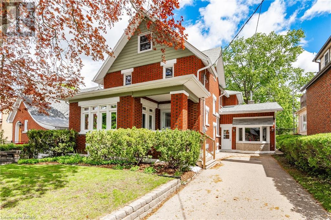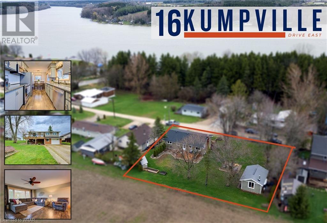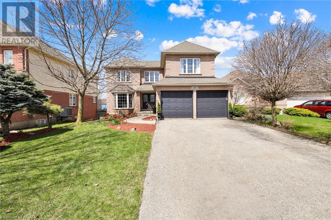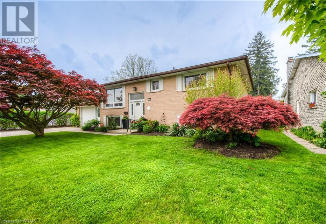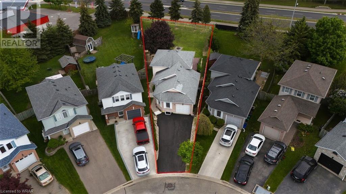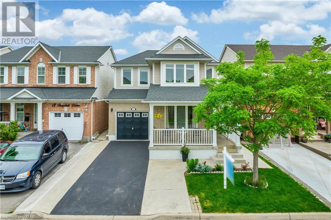152 Dalewood Drive
Kitchener, Ontario
**Open House Saturday May 25, 2-4pm**Welcome to 152 Dalewood Dr., nestled in the serene and sought-after Stanley Park neighbourhood of Kitchener. This charming 2-storey residence boasts a perfect fusion of contemporary comforts and classic allure. This spacious home features four generous bedrooms, and 1 full and 1 half bathrooms both recently updated. The stunning kitchen has been meticulously renovated, showcasing modern white oak cabinetry, a farm style sink, quartzite counter tops, rectified porcelain floors and top-of-the-line Fisher Paykel stainless appliances, meal prep will be a joyous experience. Large windows throughout the home allow in an abundant of natural light, creating an inviting and airy feel. Elegant hardwood flooring adds warmth and character to the interior. Escape to your own private oasis in the expansive backyard, this generous 58’ x 130’ pool sized lot is perfect for summer barbecues, gardening, or simply unwinding after a long day. Close to schools, parks, shopping centers, and major amenities ensures convenience at your doorstep. Don't miss the opportunity to make this meticulously maintained residence your own. Full list of updates available includes Furnace and AC. (id:8999)
4 Bedroom
2 Bathroom
2331 sqft
1049 Grouse Grove
Dorset, Ontario
Welcome to 1049 Grouse Grove, where modern comfort meets rustic charm on the serene shores of Crane Lake in Algonquin Highlands. This extensively recently renovated cottage exudes warmth and character, boasting three cozy bedrooms and a fully accessible bath for your convenience. Step onto the newer deck and staircase, leading to a brand new dock perfect for lounging or launching your watercraft. Enjoy the pristine views Crane Lake has to offer and soak up all the privacy that comes with owning a property next to Crown land. Don’t like stairs? No problem!Alternatively, follow the brand new walking path down to the dock, offering easy access without sacrificing aesthetics and fully accessible for all! Nestled amidst nature yet just a short drive from the vibrant town of Dorset, this retreat offers both tranquility and quaint vibes of the infamous town of Dorset. Indulge in the simple pleasures of lakeside living, whether it's casting a line, exploring hiking trails, or paddling across the glassy waters. Inside, the brand-new kitchen awaits, complete with chic finishes, ideal for culinary adventures. Each of the three bedrooms is adorned with tasteful, contemporary furnishings, included in the sale, providing a cozy haven for relaxation. Beyond its charm, this turnkey property presents an enticing investment opportunity. With several weeks already booked for the summer season, generating substantial rental income exceeding $23,000, it offers the perfect blend of personal sanctuary and financial gain. Interested in using this property as an investment? $2,500 marketing package and all water toys and furniture is included in the sale! Don't miss the opportunity to experience the modern rustic charm of 1049 Grouse Grove – your lakeside escape and investment awaits! (id:8999)
3 Bedroom
1 Bathroom
768 sqft
25 Brubacher Street
Kitchener, Ontario
Explore the epitome of urban living with this newly renovated LEGAL DUPLEX, ideally positioned in the heart of Kitchener's Central Frederick neighborhood. This home is a prime choice for first-time buyers, investors, & house hacking enthusiasts, offering both substantial investment potential & a refined lifestyle. Located within walking distance of the LRT, & close to the University of Waterloo’s School of Pharmacy, this area is close to major employers such as Google & the Innovation Centre, & provides easy access to Toronto via the nearby GO Train. The neighborhood is bustling with cultural attractions including Centre in the Square, Kitchener Market, The Museum, Library, & dining options. It’s a thriving hub of innovation/growth, further enhanced by Victoria Park & Kitchener Auditorium, adding to the area's appeal. The duplex itself features 2 meticulously designed above-grade units & a fully finished basement, ideal for those seeking a solid investment or a smart living arrangement. The main level unit of this duplex offers a 1 bedroom layout, including a kitchen, 4-pce bath, living room, & laundry room. The upper unit offers a 2 bedroom layout, with a kitchen, 3-pce bath, living room, & laundry area. The finished basement provides an extra bedroom, enhancing the versatility/living space of the property. Each unit offers independent air conditioning/heating, along with modern amenities such as an EV charger, & an updated water softener. Recent updates include a refreshed porch & rear deck, & a 2-car garage that holds potential for conversion into a granny flat, thereby enhancing the property’s value. With dual driveways & parking capacity for 6 vehicles, this duplex combines practicality with the potential for growth. It presents outstanding opportunities as a mortgage helper or a lucrative Airbnb operation. Seize the opportunity to invest in one of Kitchener’s rapidly expanding neighborhoods. Contact us today for more information! This home won't last long! (id:8999)
4 Bedroom
2 Bathroom
1623.66 sqft
84763 Ontario Street
Ashfield-Colborne-Wawanosh, Ontario
This one-of-a-kind beautiful custom living retreat offers a perfect blend of comfort, luxury, and natural beauty. Boasting 3 beds and 2 baths, this private sanctuary provides everything thing for those seeking tranquility and serenity. Indulge in the allure of Lake Huron, all from the comfort of your living room with three huge sliding windows that capture the natural beauty and stunning surroundings. The interior features 15' custom ceilings, hardwood ash floors and a brand new mudroom - creating an expansive and grand atmosphere throughout. Warmth and charm radiate from the living area, where a Green Mountain Hearth WETT certified wood stove stands as the focal point, offering both aesthetic appeal and cozy warmth during chilly evenings. The kitchen is a chef's dream, equipped with south American granite countertops, custom soft-close cupboards made of solid maple, and stainless steel appliances. Step outside and enjoy the sand with friends and family with easy beach access allowing for relaxation and recreation in the sun. After a day at the beach, retreat to your own private oasis entertaining around a 14x28 sports pool (2015) while taking in breathtaking lake views during the day and stargazing in the hot tub at night. The pool house and large pergola compliment the double 8' end pool entrances allowing for endless summer fun and entertaining of guests. Nature lovers will appreciate the conservation protection surrounding the wooded area, ensuring that no building is allowed past the tree line, preserving the natural beauty for generations to come. This property also has a large approx 32’x 44’ insulated shop with 10' high ceilings and wood stove offering ample clean space for hobbies or storage. Two spacious bunkhouses, equipped with heat and hydro, provide additional year-round sleeping space for guests. Private well with new water softener (2022) and UV filtration system (2022) for four season living. This unique private hideaway could be yours. (id:8999)
3 Bedroom
2 Bathroom
2550 sqft
86119 Kintail Line
Ashfield-Colborne-Wawanosh, Ontario
Escape to the tranquillity of rural living with this unique property, boasting a host of features that blend functionality with comfort. Set against a backdrop of stunning natural beauty, this residence is the perfect haven for hobbyists and equestrian enthusiasts alike. The main floor plays host to an expansive bedroom granting a peaceful retreat, a large mudroom to keep your outdoor gear organized, and a full bath for utmost convenience. Immerse yourself in the bright atmosphere created by large windows throughout the property, ushering in the beauty of the changing seasons. Features 2 single doors, both fitted with electric openers, the garage has ample space for vehicles and tools, equipped with a 100 amp panel, ideal for tackling projects year-round or storing your equipment. Venture outside to the extensive deck, where breathtaking views set the stage for memorable gatherings or quiet, reflective moments. Worry not about water, as the property includes a brand-new pump in the well, with the water supply recently tested and approved for quality. The 2-storey hobby barn includes 3 horse stalls, a 60 amp panel for all your electrical requirements, crawl space for additional storage, and significant room for hay storage above. Whether you're starting your day with a serene sunrise or winding down to vibrant sunsets, this property offers a lifestyle opportunity that balances the need for privacy with the call of outdoor adventures. Your search for the perfect countryside oasis ends here. New roof on shop and new roof on all lower of house and car garage. (id:8999)
3 Bedroom
2 Bathroom
2277 sqft
50 Bryan Court Unit# 17
Kitchener, Ontario
Welcome to 17-50 Bryan Court. This is a desirable 2 storey executive townhouse condo in Lackner Woods. This home boasts 2 very spacious bedrooms. The primary is complete with a generous walk-in closet equipped with a smart organizer system. The 5pc primary ensuite offers a soaker tub and separate shower. The main floor offers and abundance of natural light, 9 ft ceilings, main floor laundry and an open kitchen/living room/dining room. All primary rooms have gleaming hardwood, this is a carpet free home. There are sliding doors to 2 tiered deck that is perfect for entertaining or privately enjoying quiet surroundings. The basement space awaits your final finishes but already offers a recreation room, work space for the hobbiest and and oversized windows. This low maintenance condo community is extremely well maintained and offers the charm of a neighbourly feeling. This prime location is close to all amenities, trails and highway access. Ample visitor parking. (living room and primary bedroom are virtually staged) (id:8999)
2 Bedroom
3 Bathroom
2646 sqft
117 Sandford Fleming Drive
Waterloo, Ontario
Nestled in Upper Beechwood this stunning home offers the perfect blend of modern elegance with 6 total beds, 4 baths & 4000+sqft of pure comfort.The front door greets you with an abundance of natural light and beautiful hardwood floors. The open-concept layout seamlessly marries the newly renovated (2024) gourmet kitchen with custom cabinetry & sleek solid surface countertops, family & dining; an ideal space for relaxing & entertaining. Step outside the kitchen to an elevated deck for outdoor dining & private oasis with beautifully landscaped backyard. A warm family room invites you to cocoon in front of the fireplace. The open concept dining & living provides the perfect setting for hosting dinner parties & holiday celebrations.Retreat to the luxurious master suite, where serenity awaits. A tranquil sanctuary features ensuite whirlpool tub, separate shower & dual vanities offering a spa-like experience at home. Generously sized bedrooms each offering comfort & privacy for family members & guests alike.A spacious basement complete with walkout offers endless possibilities for recreation, relaxation, & additional living space.This versatile space with separate entrance could easily be transformed into an in-law suite with 2 finished beds, full bath, living area including fireplace & ample space for a beautifully designed kitchen. Steps from picturesque walking trails and located just minutes from top ranked schools: KW Bilingual & two Universities along with all amenities; medical, restaurants, library & shopping (+Boardwalk Strip). Beechwood Community offers membership to various programs at the community pool & tennis/pickleball. Day camps, aqua-fit, lessons & social gatherings are a few of the unique offerings to the members of this sought after community. This home offers the best of city living with the comforts of suburban tranquility. Schedule a private showing today & prepare to fall in love with this remarkable home & all that this community has to offer. (id:8999)
6 Bedroom
4 Bathroom
4190 sqft
7 Upper Mercer Street Unit# 7
Kitchener, Ontario
Recent updates totaling over $30,000 make this home a must-see! Step inside and experience the charm of this lovely townhome, complete with over 2,000 sq ft of living space and very low maintenance fees. Upon arrival, take in the quaint covered porch and attached garage. Inside, be welcomed by a bright, modern space, complete with new (2023) luxury vinyl flooring throughout the main level. A convenient 2-piece powder room, large coat closet, and access to the attached garage are just the beginning. The tidy kitchen boasts new (2023) stainless steel appliances, and has loads of space to allow easy meal prep and storage for all your kitchen gadgets. With an open-concept flow to the dining and living areas, entertaining and daily living will be effortless. Take a seat at the table for a family meal or spend a cozy evening in the living room. In summer, step outside to the back deck and enjoy the mature trees that provide a forest-like feel. Upstairs, you'll find newly (2023) carpeted stairs leading to a large primary bedroom with 3 massive closets and plenty of natural light. Two additional bedrooms and a 4-piece bathroom complete the second level. The unfinished basement with brand new furnace (2024) offers loads of space and is awaiting your creative touch. Located in the desirable Lackner Woods neighbourhood, residents can enjoy outdoor adventures like kayaking or hiking along the Grand River. The area also provides swift access to excellent schools, an abundance of shops and restaurants on Fairway Rd, Fairview Park Mall, Chicopee Ski Hill, and Highway 401. The city of Cambridge, Loblaws Distributing, Toyota Manufacturing, and the Waterloo Regional Airport are also mere minutes away via the Fairway Rd extension. (id:8999)
3 Bedroom
2 Bathroom
2094.52 sqft
242 Rachel Crescent Unit# D
Kitchener, Ontario
Welcome to 242 Rachel Crescent Unit #D, where convenience meets comfort in the heart of Kitchener's Huron Park area. This move-in ready gem boasts a hard to find above ground spacious one bedroom/one bathroom layout that is perfect for singles or couples seeking a low-maintenance lifestyle. With freshly painted interiors and brand new carpet on the stairs the ambiance is inviting and bright, offering a blank canvas for your personal touch. Step inside to discover an open living space designed for modern living, seamlessly integrating the living, dining, and kitchen areas. Whether you're hosting a dinner party or enjoying a quiet evening in this versatile layout accommodates your every need. Situated in a part of Kitchener that is expanding this condo provides easy access to a wealth of amenities including shopping and the new RBJ Schlegel park that will continue to be updated into a major outdoor destination in the region. Commuters will appreciate the proximity to highway access, including the 401, making travel for work or getting around Waterloo Region a breeze. Perfect for first time buyers and investors, 242 Rachel #D boasts low condo fees so you can enjoy peace of mind knowing your maintenance costs are kept to a minimum in a well run and maintained complex. Are you ready to make this your new home? With immediate availability your dream of comfortable, convenient living is just a viewing away. Don't miss out on the opportunity to call 242 Rachel Crescent Unit #D your own. Contact the listing agent or your realtor today to schedule a showing and check out this incredible opportunity. (id:8999)
1 Bedroom
1 Bathroom
621 sqft
350 Pommel Gate Crescent
Waterloo, Ontario
EXCEPTIONAL OPPORTUNITY to own a Home Situated on an Expansive 75 x 150 ft lot on an Exclusive Crescent in Old Beechwood. Beechwood is know for being an Executive Neighbourhood in Waterloo offering Exclusive access to Community Pools & Tennis Courts and numerous Neighbourhood Events. Old Beechwood is a Mature neighbourhood offering large lot sizes, tree-lined streets & a sense of Community & Charm. Consisting of over 3700 sq ft of living space, the Spacious Floor plan will Captivate you with Sizeable Principal rooms throughout (Living room 19’2 x 12’ & Family Room 18’7 x 17’2), as well as an Eat-in Kitchen, Formal dining room, Mudroom & Main Floor Laundry. Plenty of Room to live & grow here! Imagine cooking family dinners in the Kitchen, Hosting Guests in the Formal Dining Room, Or just coming home to relax in the Large Family Room w/ Fireplace. Escape to the back deck, through the Sliding Doors, & which lead to an Interlocking Patio & Private Treed Backyard to enjoy future BBQs w/ plenty of space to host guests & for the kids to enjoy. Upstairs, you will appreciate the Peaceful Primary Suite w/ Walk-in Closet & Renovated Ensuite as well as, the additional 3 Sizeable Bedrooms and modern engineered hardwood flooring. This home is complete with a Fully Finished Bsmt w/ 4th Bathroom, Huge Rec room, workshop, an Abundance of Storage & a HUGE Cold Cellar (20’11 x 6’8)! This Beechwood Beauty is Loaded with all the features you’d expect in an Executive home including many updates in the last few years including Windows, Roof, Furnace & HRV System, A/C, Renovated Bathrooms, Hardwood Flooring, Water Softener & Much more!!! Move in ready- Enjoy the Executive & Community lifestyle of Beechwood. Only Steps away from the Community Pool & Tennis/Pickle Ball court, Walking Distance to U of W & Tech Centre, walking trails, parks & great schools. (id:8999)
4 Bedroom
4 Bathroom
3820 sqft
3093 Lobsinger Line
St. Clements, Ontario
Located in one of the most desirable communities in our Region, Heidelberg. 3093 Lobsinger Line is sure to impress!! This 5 Bedroom/2Bath all brick Bungalow with steel roof sitting on over a 1/3 of an acre boasts a recently renovated In-Law suite of superior craftsmanship. Complete with separate entrance, open concept eat in kitchen, new laminate floors and many large windows allowing an abundance of natural light throughout the home. The main level presents a wide ranging kitchen open to the living area with premium kitchen cabinetry, new luxury laminate flooring and LED recessed lighting throughout. This property offers an impressive walk out to an expansive yard offering a new large spanning deck and a work shop finished with poured concrete floor, utility door and completely wired with power. Additional upgrades include a new front door, new owned water heater, new iron separator, 2 new water softeners and 2 new reverse osmosis systems. This is a rare opportunity to own a large, dual dwelling property within minutes of St. Jacobs & Waterloo! Pride of ownership is apparent throughout every square foot of this property, book your private showing today! (id:8999)
5 Bedroom
2 Bathroom
2484 sqft
36 Rosehill Avenue
Brantford, Ontario
Prepare to be swept away by the panoramic views surrounding this Tutela Heights family home. This beautiful bungalow boasts incredible curb appeal, situated on a spacious lot that invites outdoor living and entertaining. Step inside to discover a bright and charming layout, flooded with natural light that creates a welcoming atmosphere throughout. The kitchen includes a breakfast bar with beautiful granite countertops. All on the main level, this home features three bedrooms, providing ample space for your family or guests with huge windows and stunning views. Venture outside to discover the ultimate oasis, featuring an expansive outdoor living space complete with a hot tub, ideal for unwinding after a long day or hosting summer parties under the stars. For additional living space, a finished basement awaits with 9ft ceilings, offering endless possibilities for a home gym, entertainment area, or cozy den. With an insulated and heated two-car garage providing convenient parking and storage with access to the backyard, you'll have plenty of room for your vehicles and outdoor gear. Let's talk upgrades! Kitchen upgrades, new roof, new flooring/electrical/plumbing and updated ceilings. With a prime location near parks, this home offers easy access to nature trails and recreational activities, allowing you to embrace the great outdoors right at your doorstep. Don't miss your chance to make this exceptional property your own. Schedule a showing today and experience the epitome of comfortable living in Brantford. (id:8999)
3 Bedroom
2 Bathroom
2539 sqft
Lot 496 N 5 Road
Conestogo Lake, Ontario
Welcome to your slice of lakeside paradise! Nestled in the heart of tranquility, this classic A-frame cottage exudes timeless charm and modern elegance, beckoning you to create lasting memories with family and friends. This waterfront retreat boasts an unrivaled location on the deep river side of Lake Conestogo. Immerse yourself in the thrill of wakeboarding and water skiing, or indulge in the peaceful serenity of early morning fishing against the backdrop of a breathtaking sunrise. Thoughtfully updated and meticulously maintained, this grand dame of the lake showcases a seamless blend of traditional allure and contemporary convenience. Beautifully updated to include a custom kitchen with stainless appliances, luxury vinyl flooring, fireplace, floating boat dock, 12’ x 18’ shed with hydro and concrete pad and much more. Step onto one of multiple levels of expansive decks, where panoramic views of the glistening waters await. Don't miss your chance to claim ownership of this little piece of heaven. Your lakeside retreat awaits – seize the moment and make it yours today! (id:8999)
3 Bedroom
1 Bathroom
1464 sqft
532 Starboard Crescent
Waterloo, Ontario
Welcome home to 532 Starboard Cres. Waterloo. This big, beautiful 5 bedroom, 4 bath home is situated on over a quarter acre lot on one of the nicest streets in Eastbridge. Easy walk to 3 elementary schools, trails, the Grand River, shopping, restaurants, quick hwy access and so much more. Step inside and be wow'd by all the updates and the vibe that this amazing home has to offer. The main floor features a lrg foyer, big dining room w. custom cabinetry and coffee bar, gorgeous gourmet kitchen with quartz counters, big island with plenty of seating, storage, beverage centre, new hardwood flooring on main and second levels. The living room has a wood fp. and custom built ins. The sliders off the kitchen lead to the backyard oasis that backs on to Millen Woods. The covered patio has a r/i outdoor kitchen, gas bbq, and lots of space for entertaining even in the rain. This is the place to be! Back inside the main floor is completed w. a gorgeous mudroom w. access to the dbl garage and a powder rm. Upstairs are 4 bedrooms including a stunning primary suite w. custom built ins, fp. and spa ensuite bath. The other 4 pc bath is a jack and jill and the upper laundry room is convenient and pretty. The fully fin. bsmt has a lrg recroom, bedroom, walk in closet area, gorgeous 3 pc bath, office, wine/wet bar, lots of storage and a hidden gem... your own private bar/speakeasy! This place will WOW you and your guests! Why go to the bar when you can stay home and entertain, watch football/sports and chill in your very own bar complete w. heated floors and fireplace. Truly a remarkable, exceptionally cared for and updated home. You can see and feel the pride of ownership in this beautiful home. Nothing to do but move in and relax, everything has been quality and professionally done! (id:8999)
5 Bedroom
4 Bathroom
4477.46 sqft
556 Hemingway Place
Waterloo, Ontario
Welcome to Hemingway, a wonderful quiet residence. 3,832.80 square foot of living space! A summer oasis! Large in ground heated pool, featuring 2022 pool liner, pump, filter, heater. Pool securely enclosed with modern black metal and glass fencing and gate. Custom built gazebo with electrical power, skylight and lighting, surrounded by beautiful landscape, stone patio. Stone steps and wall that lead to pool area. This lovely traditional home features numerous upgrades. Full renovated primary ensuite in 2017, spa inspired. Main bathroom renovated. Heated floors in ensuite, laundry and kitchen. Newer quality oak hardwood flooring throughout. 2024 Elegant new oak staircase and new Velux skylight with retracting blinds. 2019 windows with reflective coating, 2022 french doors and weather proofed in lower level. 2021 garage door and mechanism and openers, 2020 Lennox furnace and 2021 air conditioner. Elegant living room dining room, large island in updated kitchen with ample storage and up graded built ins. Main floor laundry room features, heated floors, built in coat cabinets and storage. Man door access to garage. Amazing lower level basement with newer french doors leading to pool and gorgeous outdoor space! Large 5th bedroom, currently used as a gym/fitness area. An abundance of windows through out lower level offering a bright space! 3pc bathroom. A great area that can be shared with family as in law potential. All new windows! Don't miss out!! (id:8999)
5 Bedroom
4 Bathroom
3832.8 sqft
19 Melran Drive
Cambridge, Ontario
Welcome to 19 Melran Drive! This stunning true 4+ bedroom home is located in the highly sought after Hespeler neighbourhood. Many upgrades and over 3,000 sqft of finished living space plus a stunning backyard with an in ground POOL, NEW HOT TUB, landscape waterfall and built in NEW BBQ in the outdoor kitchen, this home is an entertainers dream! Prepare to be impressed from the moment you walk in the door with the GRAND entrance of a 2 storey foyer and living room with a coffered ceiling. The beautifully updated kitchen(2021) with stainless steel appliances is sure to dazzle you and your guests! The kitchen is open to the family room and dining room, with hardwood floors and views out to the backyard and access to the covered area with an outdoor kitchen. Laundry is conveniently located on the main floor. Upstairs you will find 4 bedrooms including the large master bedroom featuring a walk in closet with custom shelving and an updated 5 piece ensuite bath with large glass and tile shower and freestanding tub. The other full bathroom upstairs has a door separating the shower & toilet from the vanity, great for kids! Downstairs is the fully finished basement with an additional full bath, large rec room and 2 additional rooms that could make great offices, play rooms or bedrooms. The gorgeous and private yard provides a serene escape after your hard day at work! Just minutes to the 401 and access to all amenities and fantastic schools! A rare find. Don't miss out!! Call today to book your private showing! (id:8999)
5 Bedroom
4 Bathroom
3668 sqft
218 Catharine Street N
Hamilton, Ontario
This INCREDIBLE home is nestled in a vibrant neighbourhood and boasts TWO exceptional units ... FAMILIES, MULTI-GENERATIONAL families and INVESTORS, check this out! With separate hydro meters, this property offers the perfect blend of convenience, versatility, and financial potential. The UPDATED main home has a well-appointed kitchen with sleek countertops, contemporary appliances, and ample storage space. Adjacent to the kitchen, the living room provides the perfect setting for relaxation and entertainment, while large windows flood the space with natural light. Upstairs are three generously sized bedrooms.Tucked away in the back separate unit, you'll discover a self-contained home that promises endless possibilities. Complete with its own kitchen, living room, bedroom, bathroom, and in-suite laundry, this secondary dwelling offers a myriad of opportunities for living arrangements. Driveway parking and street parking ensures convenience for both residents and visitors. Close to amenities and highways. (id:8999)
4 Bedroom
2 Bathroom
1500 sqft
42 Rich Avenue
Cambridge, Ontario
Attention investors/renovators, this 1.5 storey, freehold, detached home is nestled on a quiet, mature street in east Galt on large 63'x107' lot! Spacious main floor with 3 pc. bathroom, huge living /dining area and main floor primary bedroom. Second storey with 2 bedrooms and additional full bathroom. This is a Power of Sale - Home is being sold in as is, where is condition with no representations or warranties made by the seller. (id:8999)
3 Bedroom
2 Bathroom
1365 sqft
576 Victoria Street S
Kitchener, Ontario
LOCATION! LOCATION!LOCATION! ATTENTION INVESTORS; FIRST TIME BUYERS WITH A MORTGAGE HELPER OR WANT SPACE TO LIVE WITH EXTENDED FAMILY, 576 VICTORIA RD S KITCHENER IS WHAT YOU WERE LOOKING FOR. LOCATED ON VICTORIA BETWEEN WESTMOUNT ROAD AND ALICE STREET, IT IS CLOSE TO ALL AMINITIES, HIGHWAYS, HOSPITALS, SHOPPING AND SCHOLS. THIS CARPER FREE PROPERTY HAS BEEN FULLY GUITTED AND REBUILT WITH ALMOST EVERYTHING NEWLY BUILT. BOTH THE MAIN UNIT AND BASEMENT IS EQUIPPED WITH BRAND NEW CUSTOM MADE KITCHENS WITH QUARTZ COUNTERTOP AND STAINLESS STILL APPLIANCES. THE MAIN UNIT HAS A SPACIOUS MODERN LIVING ROOM, BRAND NEW OPEN CONCEPT MODERN KITCHEN, 3 DECENT BEDROOMS, AND BRAND NEW BATHROOM. THE BASEMENT, WHICH HAS A WALK OUT ACCESS THROUGH THE GUARAGE, HAS OPEN CONCEPT LIVING DINNING AREA WITH A BRAND NEW KITCHEN, TWO DECENT SIZE BEDROOMS AND A TOP END BATHROOM. THE SPACIOUS GUARAGE CAN SERVE AS A WORK SPACE, MAN CAVE OR BE UTILIZED AS PER YOUR CREATIVITY. TO MENTION SOME OF THE MAIN UPDATES: AC (2024), TWO BRAND NEW MODERN KITCHENS (2024), TWO BRAND NEW MODERN WASHROOMS (2024), ALL ELECTRIC UPGRADED (2024), NEW FLOORING THROUGHT THE HOUSE (2024) AND FRESHLY PAINTED THROUGHT THE PROPERTY (2024), MOST IMPORTANT, IT IS VACANT AND READY FOR YOU IMMIDIATELY. BOOK YOUR SHOWING TODAY! COME AND SEE IT FOR YOURSELF!!! SUCH OPPOERTUNITY WON'T LAST LONG. IF YOU NEED MORE INFORMATION, REACH OUT TO LA. (id:8999)
5 Bedroom
2 Bathroom
997.32 sqft
54 Bruce Street
Cambridge, Ontario
Experience the perfect blend of historic charm and modern luxury in this meticulously renovated 3-story granite stone Romanesque Victorian home. Originally constructed in the 1860s by renowned stonemasons Thomas and James Dalgleish, this residence boasts exquisite original features, including intricate woodwork, stained glass, and pocket doors, preserving its timeless elegance. Architectural splendour with such as round-arched windows, a charming verandah, a rear turret, an oriel window, and intricate wood panelling, reflecting the craftsmanship of some of Galt's first architect-builders. Located just a 5-minute walk from Galt's vibrant downtown hub and a 10-minute stroll to the Gaslight District, this property offers unparalleled access to restaurants, shops, and transportation links.Indulge in the serenity of the large fully fenced backyard and two covered porches, perfect for outdoor relaxation and entertainment. Ample parking options include a spacious driveway and a 3-car garage with RV parking. The separate entrance to the 3rd-floor income or in-law suite, complete with a kitchen and bathroom, adds versatility to this stunning residence, accommodating various lifestyle needs. Relax in the spa-like primary ensuite and unwind in one of the 7 bedrooms, each offering unique character and comfort. With 5 full bathrooms, convenience and privacy are ensured for all occupants. The spacious main living areas feature two fireplaces, creating a cozy ambiance for gatherings and relaxation. Recent updates include a new metal roof 2011, upgraded electrical system 2022, renovated bathrooms 2023, restored woodwork 2022-2023, new fencing 2022, and a renovated kitchen 2022. Embrace timeless elegance and contemporary comfort in this historic gem, where every detail exudes sophistication and charm. Don't miss the opportunity to make this extraordinary property your own. Schedule a viewing today and experience the epitome of luxurious living in the heart of Galt. (id:8999)
7 Bedroom
5 Bathroom
4862 sqft
81 Church Street Unit# 1006
Kitchener, Ontario
Welcome to Wellington Place. This inviting and desirable residence is the perfect location for your next chapter in life! This carpet free unit is located on the South-West side of the building! Take in the horizon views as you sit out on your quiet covered balcony overlooking the trees, buildings & the unit is located on the sunny side facing the St Mary's hospital. Unit has been painted with neutral colors, and tastefully updated with an open concept kitchen with a large island, Quartz counters, Pull down spice racks over Double stainless sinks, tasteful Backsplash, Pantry with drawers & the Separate dining room area is great for family gatherings! The unit offers 2 bedrooms and a spacious 4pc updated bath. Enjoy the in-suite laundry area, and the large storage room right in your unit! UPDATES: FURNACE ($7,000) - 2023 July; ALL FLOORING 2023; DISHWASHER 2023; QUARTZ COUNTERS & BACKSPLASH 2023 plus EXTENDED WARRANTY PROGRAM FOR WASHER / DRYER / DISHWASHER UNTIL 2026 ( Transferable to new owner). Wellington Place is popular for its amenities: Heated inside / inground pool, Fitness room, Separate change rooms & Saunas, Party / Games room / Billiard room, Bike room, Common storage area, Underground parking, Visitor parking, Workshop & recently completed outdoor area Walkway with Trellises and Patio for BBQ; on top of all this your Condo Fees INCLUDE HEAT, HYDRO & WATER Walking distance to the Heart of downtown Kitchener where you can take in the nightlife and local eateries as well as the Kitchener Farmers Market! Don't forget about the lovely park setting at Victoria Park, great for picnics and walking trails to enjoy. Book your showing today! (id:8999)
2 Bedroom
1 Bathroom
970 sqft
270 Theodore Schuler Boulevard
New Hamburg, Ontario
Welcome to 270 Theodore Schuler Blvd, where children play in the streets and neighbours come together! This stunning home underwent a complete main floor renovation in 2020, featuring a high-end custom kitchen with quartz countertops, an updated backsplash, and new appliances. The main floor boasts updated tile and engineered hardwood flooring throughout. The powder room was also updated in 2020. Enjoy the open-concept living space that flows seamlessly onto a large deck and a fully fenced yard—perfect for entertaining or relaxing. Upstairs, you'll find a carpet-free space with three generously sized bedrooms and a versatile loft area that can be used as a family space or easily converted into a fourth bedroom. The spacious bathroom includes a large soaker tub, a separate shower, and an oversized vanity, ideal for family life. For added peace of mind, a new roof was installed in 2021. The large basement offers ample space for storage and hobbies. Situated in the charming town of New Hamburg, this home is close to great schools, restaurants, and grocery stores. Wilmot's own Recreation Complex provides facilities for kids' sports, and the highway is easily accessible. Just a 17-minute drive from Kitchener, this could be the small-town living experience you've been searching for! (id:8999)
3 Bedroom
2 Bathroom
1678 sqft
21 John Street
Tavistock, Ontario
Welcome to 21 John Street, Tavistock – a beautifully renovated, solid brick century home that seamlessly blends historic charm with modern conveniences. This stunning 2-storey home is situated on a quiet street and features a large fenced yard, detached garage, a deck, and a front porch with upper balcony, perfect for entertaining family and friends. Inside, the main floor features an open concept living and dining area with a fireplace and hardwood flooring, a spacious kitchen and 2 piece bathroom. Upstairs, you'll find an updated main bath with heated floors and two bedrooms. The main part of this home features updated electrical, plumbing, Well McLain boiler, spray-foam insulation, new drywall and most windows (2010) Dishwasher (2023) Asphalt Driveway (2021) (id:8999)
2 Bedroom
2 Bathroom
1348 sqft
580 Beaver Creek Crescent
Waterloo, Ontario
Welcome to 580 Beaver Creek Cres in the most desirable Laurelwood community. This spacious freehold end unit townhouse offers a large backyard and side yard. The moment you arrive at this lovely unit, you will be impressed by the newly designed interlock driveway. Once you enter the property, the carpet free hallway with natural lights from the side window and backyard welcome you home. The property features newly installed laminate flooring on main floor, open concept kitchen to living room, stainless steel appliances, new quartz countertop. Large windows and sliding doors to the backyard offer ample natural light for relaxing. The second floor includes 3 spacious bedrooms and a 4pc bathroom, the master bedroom features a 4pc ensuite and a walk-in closet. Finished basement offers a den, a rec room and a 3pc bathroom, and additional storage room with carpet free flooring. Walking distance to Laurelwood P.S., Laurel Heights S.S, steps to bus stop, close to shopping plaza, university of Waterloo, and Laurel Creek Conservation. Air conditioner replaced in 2021, new laundry set from 2022, new quartz countertop for kitchen and bathrooms. The Laurelwood Drive sidewalk is city's responsibility for snow removal. (id:8999)
3 Bedroom
4 Bathroom
1885 sqft
70 First Street Street Unit# 106
Orangeville, Ontario
Welcome to your expansive 755 SQ FT 1-bed condo nestled between Orangeville's historic downtown and convenient access to Highway 10. This premier unit, the largest in the building, bathes in natural light from multiple windows and impressive ceiling height. Discover the perfect blend of comfort and style with the added convenience of in-suite laundry, Secure entrances to ensure your safety, owned water heating for savings and public transportation at your doorstep makes commuting a breeze. Ideal for those seeking both tranquility and accessibility, this condo is perfectly positioned for easy exploration of local shops and dining. The spacious layout easily accommodates a king-size bed, providing an extra touch of comfort to your urban lifestyle. Don't miss this opportunity to call the heart of Orangeville home. Embrace comfort, convenience, and style in this light-filled haven. (id:8999)
1 Bedroom
1 Bathroom
700 sqft
116 Darren Crescent
Cambridge, Ontario
This spacious family home sits on a quiet crescent, on a lot with mature trees and custom waterfall feature, and offers over 2800 square feet inside. It offers 4+1 bedrooms, multiple dedicated living spaces, garage parking for 2, fully fenced yard, finished basement, and custom floorplan. Fall in love with the natural light and treetop views found at every turn. This isn't your standard subdivision home, and with skylights, generous window placements, and an abundance of trees and gardens, your best piece of art is just a glance out of the window. Located not far from the Highway 401, this location is commutable to other major cities, while tucked away onto one the best streets in the neighbourhood. With nearby access to trails, restaurants and grocery, rock climbing gym, golf course, arena, library, and the historic Hespeler Village, there is no shortage of things to do and explore within a few minutes of home. At home, notice a level of detail that creates an elegant interior. From plaster of paris crown mouldings, curved accent walls, a grand staircase, vaulted ceilings, sunken living rooms, hardwood flooring, gas fireplaces, custom built-in shelving, and french doors to the primary bedroom, this home shows the builder's pride in home-building. Finished with a chef's kitchen with gas stove, side-by-side fridge and freezer, 2-tier island, generous granite countertop space, reverse osmosis drinking water, hardwood cabinets, and pantry storage, this home has what is needed for delivering everyday meals and hosting large family gatherings. Find yourself relaxing in a backyard where the sound of birds singing and waterfall trickling are more common than of cars driving by. With great privacy and deck space to setup multiple sitting areas, your backyard will become favourite to you, your friends, and family. Delivering spacious bedrooms, a primary with ensuite soaker tub, and over 4000 square feet of usable space, this is an exceptional family home from inside to out! (id:8999)
5 Bedroom
4 Bathroom
4207 sqft
15 Green Valley Drive Unit# 2
Kitchener, Ontario
Welcome to Fox Run Condominiums in Pioneer Park. This three bedroom two story condo backs onto a forested area. There are two baths, finished rec room and laundry in the basement. Upgrades recently are laminate flooring in living room and hallway upstairs. The kitchen - faucets, backsplash and countertop. Main bathroom - bathtub, fixtures, tiled tub surround, luxury vinyl floor & new faucets in sink and shower. Two piece has new faucets as well. Replaced furnace and air conditioner(2021) Water softener (new 2024). Included all window coverings, fridge, stove, washer & dryer, 3 ceiling fans, BBQ in back yard and small plastic shed. The location doesn't get much better, being only steps away from a newer plaza for all your shopping needs. It's just a few minutes drive from the 401, Tim Hortons, and Highway 7/8 access. Conestoga College is also close by and is easily accessible with direct public transit routes. This is a great opportunity for first-time home buyers, young professionals, or investors. This is sure to sell fast. Water heater is a rental. Shows AAA ! All measurements taken at widest point. (id:8999)
3 Bedroom
2 Bathroom
1817 sqft
14 Langton Drive
Kitchener, Ontario
Welcome to the epitome of luxury living in the sought-after Deer Ridge area. Nestled at 14 Langton Drive, this impressive stone bungalow exudes sophistication and charm from the moment you arrive. With exceptional curb appeal boasting a beautifully landscaped front lawn, double car garage, and interlock driveway, this home sets a standard of elegance. Step through the elegant foyer, where meticulous attention to detail is evident in the high ceilings, crown moldings, wainscoting, and thoughtful design of the main floor. The foyer leads to the inviting dining room, spacious office, and convenient powder room. The remarkable Great Room, adorned with coffered ceilings, a floor-to-ceiling focal point stone fireplace, and custom shelving and storage. Wall-to-wall windows flood the space with natural light, creating an inviting atmosphere for both relaxation and entertainment. The heart of the home lies in the gourmet eat-in kitchen, where culinary dreams come to life. Custom cabinetry, high-end stainless steel appliances including a gas range stove, granite counters, and an oversized island make this space a chef's delight. Retreat to the master suite on the same level, offering a tranquil sanctuary for relaxation. A spacious walk-in closet and luxurious 5-piece ensuite complete with a custom glass-enclosed shower, Jacuzzi tub, porcelain tiles, granite counters, and his and hers sinks await your indulgence. Downstairs, the lower-level recreation room and bar beckon for lively gatherings and entertainment. Complete with a built-in wine fridge, sink, microwave, and ample cabinet space, this area is perfect for hosting friends and family. Step outside to your own backyard oasis, where a cabana, hot tub, and professionally landscaped greenery await. Whether you're seeking relaxation or outdoor entertainment, this space offers the perfect retreat. Don't miss your chance to experience luxury living at its finest. (id:8999)
4 Bedroom
3 Bathroom
4305 sqft
115 Mitchell Street
Ayr, Ontario
Set your sights on your family’s future forever home - nestled in the quaint village of Ayr! This one owner, custom build has undeniable curb appeal with its beautifully manicured front lawn and gardens, new garage doors and an inviting front porch - the perfect spot to relax with a morning coffee. The open concept layout provides the perfect setting for entertaining. Host your guests for a sit down dinner or invite everyone to gather around the generous sized island. The beautifully updated kitchen flows into both the living and formal dining spaces with ease, and boasts granite counters, stainless appliances, (all new in 2019) and an abundance of cabinetry with lots of extra storage in the island. The main level is bright and airy, with large windows and dbl doors leading to the deck (new in 2020) and the glass panels providing an unobstructed view of the backyard oasis, where you'll spend time enjoying the inground salt water pool, hot tub and gazebo. The primary bedroom and three piece ensuite is located on the main level - complete with walk-in closet. You will also find the laundry room and powder room on this level. Upstairs there are two spacious bedrooms with ample closet space, sharing an adjoining 4 piece bath. The renovated basement hosts both additional living and entertaining spaces - a cozy area for watching movies next to the multi sided fireplace or enjoy a game of pool. You will also find a 3 pc bath complete with heated floors and 2 extra bedrooms, one is currently used as an office and has access to the garage, it could also be used as a work out space. There is still loads of storage, a work shop area and a large cold cellar, great for storing patio furniture etc. Walking distance to downtown, the library, great restaurants, schools and if you enjoy kayaking / canoeing the Nith River is just minutes away. Close to both the 401, and 403, Kitchener, Paris, don't miss this chance to live in this great family oriented community. (id:8999)
5 Bedroom
4 Bathroom
3945.1 sqft
259 Woodstock Street South Street S
Tavistock, Ontario
You won't want to miss an opportunity to view this immaculate, well maintained custom built 3 bedroom, 4 bath home on a deep mature private lot in the community of Tavistock. This home could be the perfect place for your family as it offers 2500 sq. ft. of finished living space. The main level features spacious foyer open to both the great room with vaulted ceilings and dining room with custom built in cabinetry, hardwood floors, laundry room and 2 pc bath. The kitchen is open to the dinette overlooking the sunken family room with walk-out to a huge deck overlooking a private, mature, fully fenced yard with shed and side patio. The 2nd floor boasts a huge primary bedroom with vaulted ceilings, (2) sets of closets and private 4 pc ensuite bath. There are 2 additional bedrooms and a 3pc bath. The basement is finished with a rec room with wet bar, (2) additional games rooms/home office or potential bedrooms (if egress windows were installed) along with a 3 piece bath with corner shower unit. The garage is a double and is insulated and gas heated with epoxy floors and has a man door to the exterior as well as into the home. There is so much pride in ownership here as the home is still occupied by the original owner. The roof has been upgraded to steel and has a 50 year warranty; most of the windows have been done; the driveway is double wide plus and can accomodate 8 vehicles approximately and the lawn and landscaping are meticulous. The home is located close to downtown amenities, the school, parks and is within an easy commute to Woodstock, KW and within minutes to Stratford. (id:8999)
3 Bedroom
4 Bathroom
2558.1 sqft
144 Orr Street
Stratford, Ontario
Welcome to your dream home! This exquisite two-story luxury residence, just two years old, offers an unparalleled living experience with its modern design and exceptional features. Situated in a prime location, this home is perfect for families seeking both comfort and elegance. This stunning residence offers an expansive and thoughtful layout, boasting four generously sized bedrooms and a dedicated office on the main floor, ideal for today's work-from-home lifestyle. As you step inside, you're greeted by the soaring 18-foot ceilings and an inviting foyer that seamlessly flows into an open-concept living area. The main floor showcases a gourmet kitchen, complete with high-end stainless-steel appliances, custom cabinetry, and a large center island, perfect for culinary enthusiasts and entertaining guests, plus the spice kitchen, which can greatly enhance your cooking experience by providing additional space and convenience for meal preparation. a spacious dining area and a modern living room featuring a sleek fireplace, providing a warm and welcoming atmosphere. Upstairs, you’ll find four generously sized bedrooms, each offering a serene retreat for rest and relaxation. The master suite is a true sanctuary, complete with a luxurious ensuite bathroom with a steam stand shower and free-standing tub and an enormous walk-in closet. The additional three bedrooms are equally impressive, providing ample space for family members or guests. The lower level features a fantastic secondary suite, perfect as a mortgage helper or for extended family. This suite includes two spacious bedrooms, a modern kitchen, a cozy living area, and a private entrance, offering both privacy and convenience. This stunning home is close to all amenities, including shops, schools, and parks, providing a perfect balance of luxury and practicality. Don’t miss the opportunity to own this exceptional property—schedule a viewing today and experience the epitome of modern living. (id:8999)
6 Bedroom
5 Bathroom
4386.84 sqft
402 Shallmar Court
Waterloo, Ontario
**OPEN HOUSE SATURDAY & SUNDAY 2-4 PM***COURT LOCATION BACKING ONTO LEXINGTON PARK! HUGE LOT! Spacious family home situated on a huge pie shaped lot. Features include spacious sunken foyer entry, grand living room with updated large bay window and hardwood flooring trim. Dining room off of the kitchen with views of the park and picturesque yard. Bright and cheery eat in kitchen space with additional prep counter space for the added bonus. Family room with wood burning fireplace, lovely built-ins and oversized patio sliders leading to patio area and private yard. Two storage sheds, one with electrical and workshop space - perfect for your DIY projects. Handy 2 pc powder room on the main floor. This home is perfect for your growing family backing onto Lexington Park or ideal lot for pool or addition. Upper level features 3 spacious bedrooms, 4 pc bathroom and primary with en suite. Lower level has a spacious L shaped rec room, laundry room and workshop room. 3 pc full bathroom completes this lower level. Close to shops, schools, bus routes plus more! *Gas furnace* (id:8999)
3 Bedroom
4 Bathroom
1742 sqft
184 Harpin Way E
Fergus, Ontario
You cant beat the LOCATION of this stunning home at the end of a cul-de-sac close to the trails, new Groves Memorial Hospital, Shops and Schools in popular Storybrook! This immaculately maintained home is located in a quiet, family friendly area and features 3 Bedrooms, 2.5 baths, spacious eat-in kitchen with island, stainless steel appliances and modern cabinetry. Carpet free with high-end flooring throughout. The large open concept main floor is excellent for entertaining and family living with cozy gas fireplace with sliders leading to the large fully fenced backyard with more space for outdoor living and entertaining on the stamped concrete patio. The primary bedroom offers a luxury 5 PC private ensuite with walk-in-closet. Maximum family convenience with 2nd Floor Laundry! Walking distance to parks, trails & local amenities. Visit the virtual tour and floor plans attached to the listing. (id:8999)
3 Bedroom
3 Bathroom
1979 sqft
190 Elderberry Street
Orangeville, Ontario
Welcome to 190 Elderberry St and discover your slice of paradise on a quiet cut de sac, where nature's tranquility meets refined living. This meticulously landscaped property offers a stunning backyard oasis featuring a generous 16'x34' salt water pool, perfect for basking in the sun or hosting unforgettable gatherings. With over 3000 sqft of living space, this home blends modern design and comfort. The open concept main floor seamlessly connects the bright white kitchen with walk in pantry, dining room and living room, offering an inviting space for both everyday living and entertaining. Retreat to the light filled primary bedroom, where a vaulted ceiling adds an air of grandeur to the space. The primary bedroom also features the ensuite with soaker tub and walk in closet for your convenience. Also on the second floor is where you will find the 2 bedrooms, laundry room, 4 piece bathroom as well as the loft area. For additional living space head into the recreation room located in the basement, where you will find plenty of storage space as well as the additional 3 piece bathroom. This home is conveniently located within walking distance to Montgomery Village Public School, Westside Secondary School and the Alder Street Community Centre. Embrace an active lifestyle with access to nearby walking trails and amenities, while the vibrant charm of historic downtown with its trendy shops, dining and Orangeville Theatre offers a cultural experience. Don't miss your chance to make everyday feel like a retreat. Schedule your private viewing today! (id:8999)
3 Bedroom
4 Bathroom
3209 sqft
132 Brighton Street Unit# 30
Waterloo, Ontario
Location, Location, Location!!! 132 Brighton St.#30 Waterloo the Move-in ready townhouse in a desirable downtown area. Fantastic for first-time home buyers. With 3 bedrooms, 1 5 bathrooms, a good-sized kitchen with quality appliances, new windows, a walkout finished basement with a separate entrance, for extended family or for additional living space, ample two parking spaces, immaculate throughout, and backing onto the Laurel Creek Nature Trail...all these versatile features are sure to accommodate your needs. Close to Uptown Waterloo Shopping, T&T, all kinds of amenities, bus stops, Highway 8, schools, the University of Waterloo, and Wilfrid Laurier University. A MUST SEE HOUSE!!! (id:8999)
3 Bedroom
2 Bathroom
2030 sqft
1845 Charlotteville East Quarter Line
Simcoe, Ontario
Welcome to your dream country estate at 1845 Charlotteville East Quarter Line. Discover the perfect blend of modern elegance and country charm with this stunning property. Upon arrival, you will notice this beautiful 1.5-story home with 4+1 bedrooms and 2+1 bathrooms and over 3000 Sq Ft of finished living space with a wrap-around front covered porch and oversized 2-car garage with a side deck. It sits on a meticulously manicured 1-acre corner lot. Enjoy your morning coffee on your covered front porch while watching the sunrise, and in the evening, sit on your deck and watch the sunset. This meticulously designed home boasts a warm and welcoming ambiance, providing the perfect escape from the hustle and bustle of city life. The main floor consists of a great room, dining room, 4-piece bathroom and an eat-in kitchen with patio doors leading to the side deck and rear yard. Upstairs has four generous size bedrooms and a 3-piece bathroom. The finished basement provides additional space and is an ideal layout for an in-law suite or multigenerational home. It has an extra bedroom, laundry room, living room and 2 piece bathroom. Close to schools, Golf, Norfolk General Hospital, Less than 10 minutes from Simcoe or Delhi, and 15 minutes to Turkey Point or Port Dover. Click on additional pictures for 3D tour. (id:8999)
5 Bedroom
3 Bathroom
3150 sqft
71 Forest Edge Trail
Kitchener, Ontario
Welcome to this beautifully upgraded home nestled in a serene, family-oriented neighbourhood. Boasting an array of amenities and thoughtful upgrades this property offers the perfect blend of style, comfort and functionality. As you enter, you'll be greeted by a stunning main floor renovation featuring front entry tile and elegant wainscoting, setting the tone for the homes sophisticated design. The powder room showcases a chic shiplap feature wall, while the newly renovated kitchen features new cabinets with pots and pans drawers, a walk-in pantry, and a custom range hood. The main floor boasts new hardwood flooring, fireplace w custom mantel and 9-foot ceilings with custom crown molding adding a touch of elegance to every corner. Enjoy seamless entertaining with the open concept layout on the main floor, while a separate upstairs family room provides the perfect retreat for relaxation. Pot lights illuminate the home throughout, enhancing the ambiance of each room. California shutters on floors one and two, providing privacy and style. Built-in audio speakers on the main and second floor elevate the entertainment experience. The primary bedroom offers his and her closets, a coffered ceiling, and pot lights. The second floor family room boasts new hardwood flooring, custom wainscoting, and a soaring 14-foot ceiling, with a covered porch off the front room providing shade and relaxation. Additional features include a main floor laundry room with storage closet and custom bench, a mudroom with custom storage cabinets, plenty of storage space in the garage mezzanine, and closet doors and hardware enhancements throughout the home. The fully finished basement offers versatility, with a gym or office, an extra bedroom, and a cheater ensuite. Situated on a wooded lot surrounded by nature, this home is located in close proximity to great schools, transit, Conestoga College, and a variety of amenities. Don't miss your chance to experience luxurious living in a prime location! (id:8999)
4 Bedroom
4 Bathroom
3771.91 sqft
94 Isaac Street
Elmira, Ontario
Welcome home to Country Club Estates! BRAND NEW and ready for quick possession! Built by Claysam Homes, this open concept Two storey home backing on to Riverside school offers 9' ceilings with 8' interior doors on the main floor and quartz countertop for the kitchen. Upstairs features a loft area, spacious Master bedroom with large walk in closet and luxury Ensuite. This home has many upgrades included such as hardwood flooring throughout the main floor, upgraded ceramic tile in bathrooms and laundry, kitchen island with breakfast bar and furniture base detail, oak stained stairs with rod iron spindles to the second floor, custom glass swing door in ensuite bath, and so many more! Interior features and finishes selected by Award winning interior designer Arris Interiors. Contact us today to arrange your personal appointment to tour this home before this opportunity is gone. Limited time promotion - Builders stainless steel Kitchen appliance package included! (id:8999)
3 Bedroom
3 Bathroom
2155 sqft
88 Forbes Crescent
Listowel, Ontario
Welcome to your dream home in the charming town of Listowel, Ontario! This stunning 4 bedroom/2 bath bungalow offers an exceptional blend of comfort, style, and convenience, perfect for families or those seeking an inviting retreat. Key Features: Spacious Layout: With four large bedrooms and two baths this home provides ample space for relaxation and privacy. Carpet-Free Living: Enjoy the elegance and easy maintenance of hardwood flooring/Tile/Laminate throughout the entire home. Open Concept Design: The upper level boasts a bright, open concept layout with vaulted ceilings and large windows which flood the space with natural light. Kitchen: The heart of the home flows seamlessly into the dining and living areas making it ideal for entertaining and everyday living. In-Law Capability: The fully finished lower level includes custom wall treatments, a huge Bedroom with ensuite and walk through closet and is perfectly suited for eventual in-law accommodation or guest quarters. Outdoor Oasis: Step out onto the back patio to enjoy your charming gazebo overlooking a large, manicured, fully fenced private yard – a perfect setting for outdoor gatherings and relaxation. Custom Details: Unique jewel-toned concrete front steps and interior custom wall treatments. These finishes add a touch of luxury and personality to the home. Double Car Garage: A spacious, full double car garage and a concrete driveway offer plenty of parking for guests and family. Prime Location: Situated on a beautiful quiet street with great curb appeal, this home is centrally located with a traffic-free drive to Kitchener/Waterloo and Guelph, making it ideal for commuters. Finally, Enjoy the small-town charm with all the conveniences of urban living, including shops, restaurants, parks, and schools. This bungalow is more than just a house; it's a place to create lasting memories. Don't miss the opportunity to make it your own. Schedule a viewing today and experience the best of Listowel living!! (id:8999)
4 Bedroom
2 Bathroom
2591 sqft
5585 Highway 63
North Bay, Ontario
For more info on this property, please click the Brochure button below. 90 Acres only 7 minutes to Northgate Mall. 6km of mountain bike trails with 310m peak elevation. Enjoy your own machine built flow trail and jump line and a short ride to 3 Towers East trails and Northshore/Nordic trails. Nature lovers and bow hunters will also enjoy their own forest filled with tons of wildlife. 4 mile creek runs through the back yard with a bridge to drive your atv and snowmobile across. Road frontage on Northshore rd. with allowance to clear a driveway and park your RV with views of Trout Lake. The 1400 sq.ft house has had many recent updates including: renovated kitchen with new SS appliances and granite countertops, central heat pump, weeping tile and foundation, windows and doors, and electrical panel and outlets. Hardwood floors throughout the main level. The open concept kitchen and living room has plenty of natural light. A large picture window in the living room with a great view of the ‘mountain’. 3 bedrooms on the main floor as well as a large bathroom and laundry. The basement has an updated living space next to the woodstove, small workshop, and a granny suite with full kitchen. Large deck for summer bbqs with a great view of the surrounding woods. Plenty of space in the yard for a large garden. With an apple tree in the backyard, deer visit regularly in the fall. (id:8999)
4 Bedroom
2 Bathroom
1400 sqft
2785 Ireton Street
Innisfil, Ontario
Welcome to 2785 Ireton Street, a stunning family home in the serene community of Innisfil. This exceptional property boasts two fully-equipped kitchens, five luxurious bathrooms, and a bright sunroom, perfect for relaxation. The open-concept living and dining areas are ideal for gatherings, with large windows offering beautiful views of Lake Simcoe. Multiple generously-sized bedrooms provide comfort and privacy for all family members. The well-maintained yard is perfect for outdoor activities and enjoying the fresh air. Situated in a prime location, this home offers stunning lake views and easy access to local shops, restaurants, and schools. Innisfil's beautiful parks, beaches, and trails provide endless opportunities for outdoor recreation. Experience the friendly atmosphere of Innisfil, where small-town charm meets modern convenience. 2785 Ireton Street is more than just a house; it's a place where memories are made and cherished. (id:8999)
7 Bedroom
5 Bathroom
2841 sqft
318 Roxton Drive
Waterloo, Ontario
Welcome to Westwinds Adult Lifestyle Community, an exclusive enclave in the coveted neighborhood of Beechwood Waterloo. This exceptional 3,145sqft freehold-style residence offers the independence of your own space alongside the convenience of professional lawn care and snow removal services. Its prime location caters perfectly to professionals, empty nesters, and retirees alike. Upon entry, be greeted by the airy main floor layoutof the living and dining areas, a laundry/mudroom, and 2 main level bedrooms. The chef-inspired kitchen, boasts Corian countertops and stainless steel appliances. Both the dining room and the main bedroom offer access to the expansive 24 x 8' deck, overlooking the serene private yard and impeccably manicured gardens. Indulge in the opulence of the luxurious main bedroom, complete with a spacious walk-in closet and ensuite bathroom featuring a rejuvenating Jacuzzi tub and a sleek glass shower. The lower level is an entertainer's delight, featuring a generously sized rec room with a well-appointed bar area and a walkout to a covered deck and lush greenspace. Additionally, discover a 3rd bedroom, office area, bonus room, ample storage, and a full bath on this level. This single-family standalone home offers both peace of mind and a sense of community. Enjoy the convenience of walking distance to shopping, universities, an extensive trail system, public transit, and all essential amenities. Notable highlights of this exquisite residence include a remodelled open-concept kitchen with a sizable 4' x 8' island, stunning hickory flooring complemented by 7.5 baseboards, California ceilings with elegant pot lighting, updated ensuite and full guest bathrooms featuring new walk-in showers, a cozy rec room boasting a gas fireplace and a stylish bar area, updated flooring throughout, central vac system on both levels, water softener, updated windows, patio doors, gutters, downspouts, facia, metal garage door casings, and Mirage screens. (id:8999)
4 Bedroom
3 Bathroom
3145 sqft
57 Patricia Avenue
Kitchener, Ontario
OPEN HOUSE PARKING - Please park at HIGHLAND BAPTIST CHURCH (135 Highland Rd. W), drive to back right corner of lot - look for the sign on the new wood fence. The present owners have loved this home for 28 years - now it's your turn! They have appreciated the proximity to so many things: easy access to conveniences (grocery stores, pharmacy, banks, coffee shops, restaurants), walk to Victoria Park(15 min), downtown Kitchener(24 min), shops of Belmont Village(20 min), quick drive to expressway(5 min) or Uptown Waterloo(9 min). Their children enjoyed the easy walk to the Public School across the street. Maybe you work at St. Mary's Hospital - it's just up the street! This spacious home offers over 3500 sq ft of finished living space with 4 bedrooms upstairs, and one bedroom downstairs. The covered front porch is an inviting entrance to this charming all-brick home. Entertain guests in the spacious living room flooded with lots of natural light. There is hardwood floor at the front entrance leading you into the large dining room - plenty of room to host friends and family. There is a bonus room off the dining room - this could be a playroom or an office. Working in the kitchen you'll have a view of the beautiful fenced backyard and there's a walkout to the new deck. If you are looking for a work-from-home opportunity, there is a separate space with entry off the driveway. There are two ways to access the basement - the private entrance from the driveway provides an opportunity for an in-law suite or mortgage helper complete with wet bar and 3-pc bathroom, bedroom and sitting area. Upstairs there is a spacious primary suite with 4-pc ensuite bath and plenty of closets. There are two more bedrooms and a 4-pc bathroom. There is an office nook that leads to the walk-up to the finished attic where you'll find a bedroom plus additional storage space. You'll love the warmth and character that the dark hardwood and solid wood doors provide. (id:8999)
5 Bedroom
4 Bathroom
3512 sqft
16 Kumpville Dr. E., Rr3, Listowel
Conestogo Lake, Ontario
Open House Sunday May 26 12-2pm! A home at the lake; Conestogo Lake! Nestled on a 120’x125’ lot with a fire pit overlooking farmland, this property offers a tranquil retreat in a breathtaking natural setting. Extensively renovated, with over $150,000 worth of improvements, including a 12’x20’ shed & new flooring throughout, virtually every corner of this home has been revitalized. A double-wide driveway provides ample parking, & an attached single-car garage adds convenience. The upper deck provides unobstructed views of the surrounding landscape, & the lower covered porch acts as the main entrance into the lower level mudroom. Inside, the spacious kitchen features granite countertops, stainless steel appliances (2022) & seamless access to the rear deck & backyard. Relish in the panoramic views of the surrounding farmland from the dining area's abundant windows, while the adjacent living room offers a cozy retreat with a bay window framing glimpses of Conestogo Lake through the trees. The primary bedroom suite exudes comfort & charm, with 2 closets, electric fireplace & could easily be converted back into two bedrooms. The second bedroom is generously sized & filled with natural light. Descend to the fully finished basement, where a large family room awaits with a wood pellet stove & a bar area, perfect for entertaining & easy access to the attached garage/workshop. Outside, the expansive backyard offers plenty of room for relaxation & recreation, with a large fire pit area ideal for gatherings under the stars. A newly built 12’x20’ shed provides ample storage space. With its idyllic setting, modern amenities & rustic charm, this home embodies the essence of country living at its finest. A quick walk to Conestogo Lake to enjoy boating, swimming & sunshine or try the nearby local delights at Country Sisters Restaurant, Dorking General Store or head into Drayton & visit their charming stores, cafes and restaurants. (id:8999)
2 Bedroom
1 Bathroom
1707.81 sqft
26 Shadyridge Place
Kitchener, Ontario
Welcome to your dream home at 26 Shadyridge Place, nestled within the much sought after Highland West community in Kitchener. Situated on a premium cul-de-sac lot, this exquisite 2 storey residence offers unparalleled comfort and convenience. Upon arrival you'll be captivated by the curb appeal and landscaped grounds, setting the stage for the comfortable home within. Step inside to discover a spacious and inviting interior boasting pride of ownership and upgrades throughout. The heart of the home is the functional and attractive kitchen with dinette area, a chef's delight featuring newer appliances, granite countertops, and ample cabinet space. Entertain guests in the elegant dining room or gather around the cosy fireplace in the comfortable living area, perfect for making memories with loved ones. This remarkable home boasts five generously sized bedrooms, 3 with ensuite baths, providing plenty of space for the whole family to unwind and recharge. Luxuriate in the master suite, complete with an ensuite bath and walk-in closet, offering a private sanctuary to escape the hustle and bustle of daily life. The fully finished basement with walkout offers additional living space, ideal for a media room, home gym, or play area, the possibilities are endless. Multi-family living? Not a problem with some minor renovations! Finally, step outside into your own private oasis where a sparkling pool with new liner awaits for those warm summer days. Surrounded by lush landscaping and a spacious patio area the back yard upper deck or lower patio deck with hot tub is perfect for outdoor entertaining or simply soaking up the sun. Conveniently located to all amenities residents enjoy easy access to top-rated schools, parks, shopping, dining, and major highways, making commuting a breeze. Don't miss your chance to own this exceptional property. Schedule your private showing today and experience the joy of coming home to 26 Shadyridge Place. (id:8999)
5 Bedroom
5 Bathroom
3792 sqft
718 Gladstone Drive
Woodstock, Ontario
Welcome to 718 Gladstone Drive! This stunning raised bungalow is on a very desirable street in North Woodstock. This home has been lovingly cared for. Walk through the front door to a bright entrance and a set of stairs leading to the main floor or down to the family room. The main floor offers a spacious living room with adjoined dining room with sliders leading to your deck. This is the perfect place to sit and relax and enjoy your morning coffee or a cool drink at the end of the day. The kitchen boasts maple cabinets with pull out shelves in the pantry area and granite counter tops with plenty of space for meal prep and even a coffee bar. Go down the hall to your newly renovated 4 piece bathroom. The stylish white tiles and black fixtures really make this room pop. The primary bedroom is spacious and bright with a good sized closest. The second bedroom on this level is nearly the same size. The entire home is freshly painted in a neutral pale grey and is carpet free. Head downstairs to the family room and curl up in front of your gas fireplace and watch a movie or read a book or play a game. There is plenty of room for activities in this family room. The other two bedrooms on this level are also spacious and bright. The laundry room / utility room is also on this level and has tons of cabinets for storage. The 1.5 car garage has a door to the family and another door to the back yard. The yard is spacious and has been well kept with lovely gardens. This home is move in ready and waiting for you to start loving your new home. It could also be converted to two separate units with two bedrooms each. Or do both, move in and enjoy now, renovate and turn it into an investment property down the road. With so much potential, you won't want to miss this one! (id:8999)
4 Bedroom
2 Bathroom
1065 sqft
22 Michelle Court
Kitchener, Ontario
This is your opportunity to live upstairs and rent the lower level, a true gem perfect for first-time homebuyers or investors looking for a LEGAL DUPLEX. The main floor features a large bright living room, a dining area, and a beautiful kitchen leading to a spacious deck overlooking lush greenery. The second floor makes up the master bedroom, 2 other bedrooms and a 4-piece bath. Keep in mind this property comes in pairs with two stoves, two fridges, & two laundry setups. It also has a water softener, and a sump pump. The basement is currently rented for $2200+ monthly with tenants willing to leave or stay (very good and understanding tenants). The lower unit also offers two bedrooms and a separate entrance. Furthermore, the property includes a big shed, a deck, no rear neighbours, and is situated on a cul-de-sac. With its fantastic features and prime location, this LEGAL DUPLEX is a great opportunity to add an additional dwelling at the back (small house). The location is top-notch, close to plazas like THE BOARDWALK & SUNRISE, schools, parks, and various amenities. You'll enjoy the convenience of being walking distance to a bus stop and having easy access to banks and highways. The property also had an AC unit installed in July 2022, and a brand new asphalt driveway with space for 4 cars plus an additional spot in the garage. Don't miss out on this great opportunity! (id:8999)
5 Bedroom
3 Bathroom
1854 sqft
8 Bugdale Drive
Cambridge, Ontario
An immaculate, beautiful and well maintained detached home with 4 bed + Den, 3.5 bath, a Separate Family room, 2 kitchens, Fully finished basement located at the prime location in Cambridge. Situated at just 2 mins from Hwy 401, this amazing home features a porch upon entrance to enjoy your morning tea or coffee. Main floor features a spacious & well-lit living room with big window, an open concept kitchen with plenty of kitchen cabinets for storage and tiled backsplash, a family room for your family get together, a dining room and a powder room. Sliding door opens from dining room to a fully fenced and well maintained backyard with a shed. Carpet free main floor. Second floor features a master bedroom with 4 pc ensuite bathroom and huge walk-in closet. 3 other good sized bedrooms with decent sized closet and a 4 piece family bathroom. Fully finished basement boasts a den along with a rec room, a kitchen featuring S/S appliances and 3 piece bath with standing glass shower. Lower level laundry. Few minutes to Hwy 401, Sikh place of worship, public schools, trails, shopping centres, grocery stores and many more. Recent updates - Roof (2018), Concrete job back yard and sides (2020), Backyard shed (2020), All windows glass replaced (2022), Kitchen and washroom renovation (Jan 2024) , basement finished (Jan 2020 )with kitchen and full appliances, Carpet Free, Driveway extended - 2 Parkings on Driveway and 1 in garage (3 total parking spots) and Electrical panel board upgraded for 200 amps (2022). (id:8999)
4 Bedroom
4 Bathroom
2703.91 sqft

