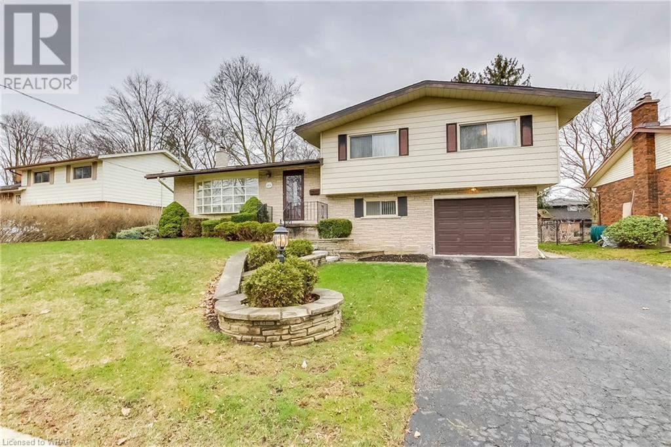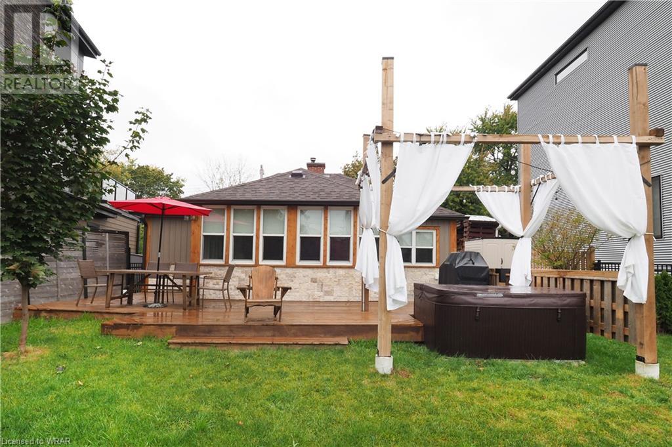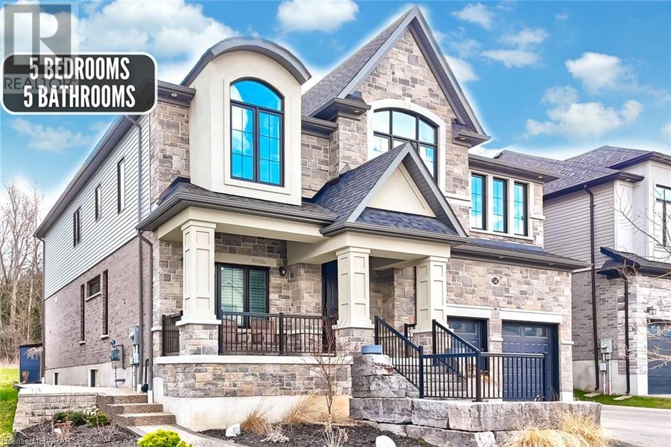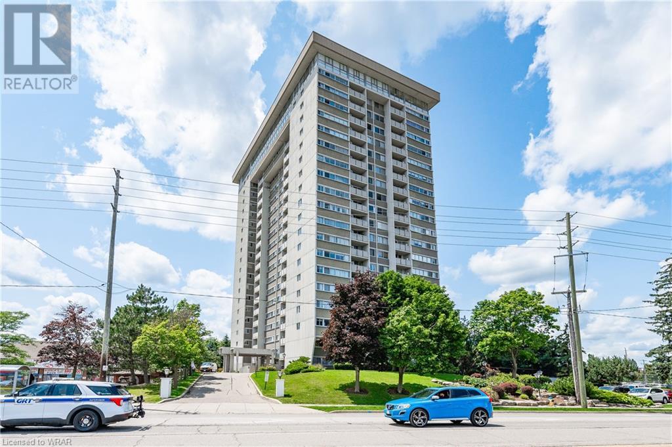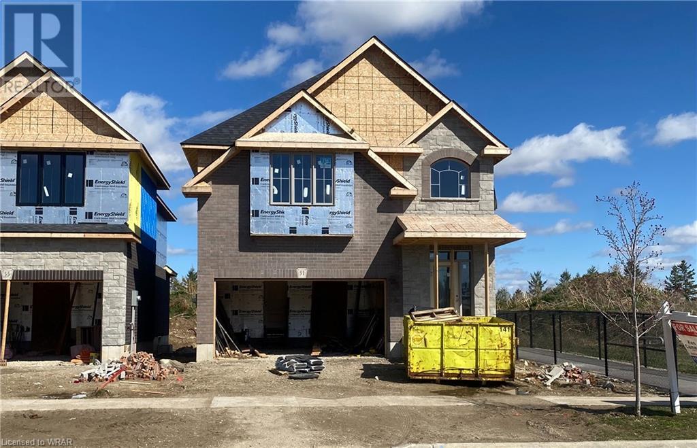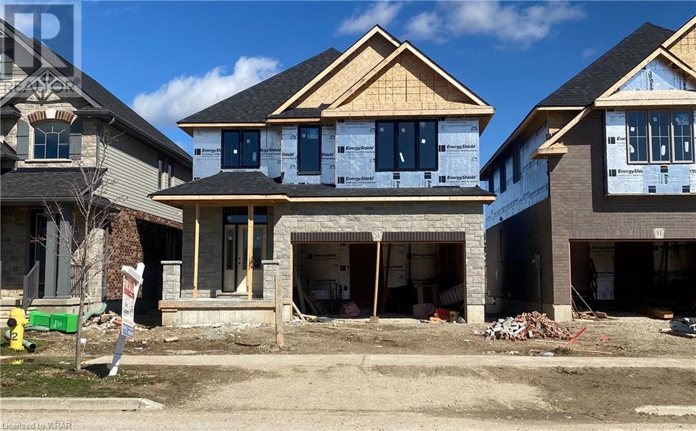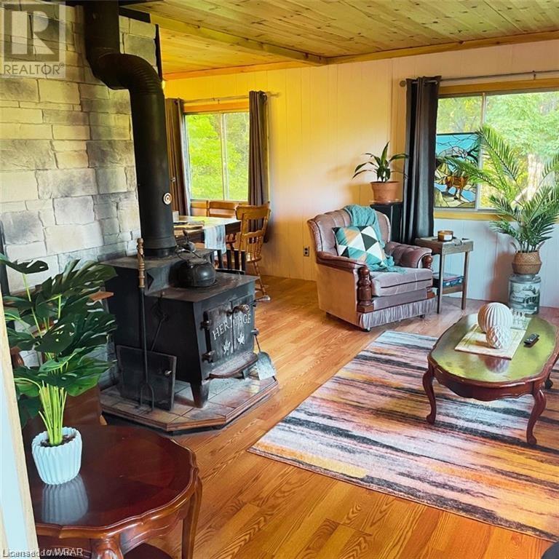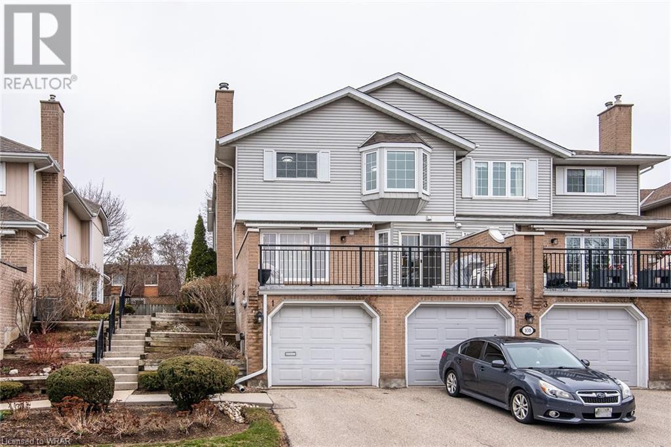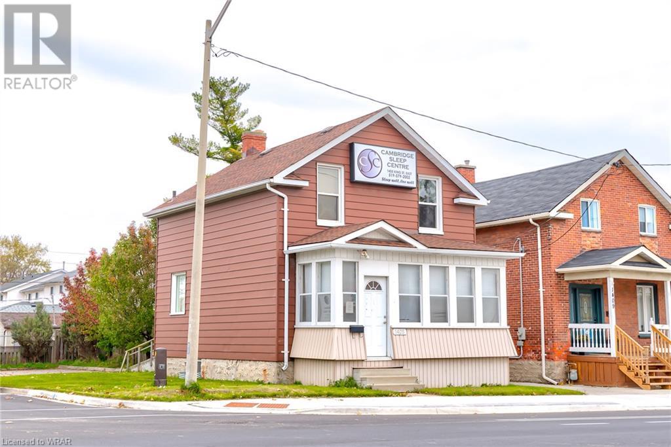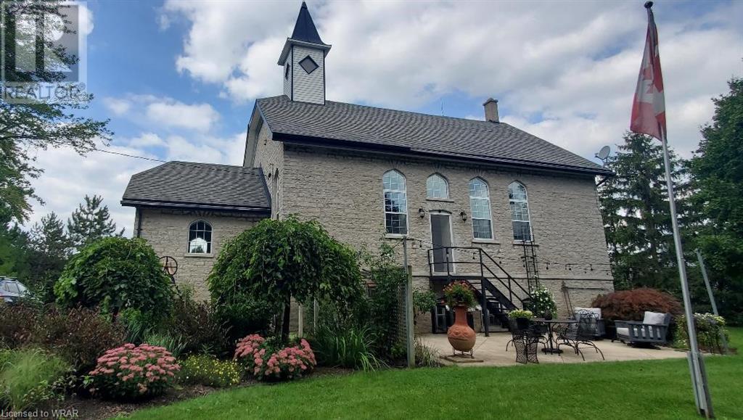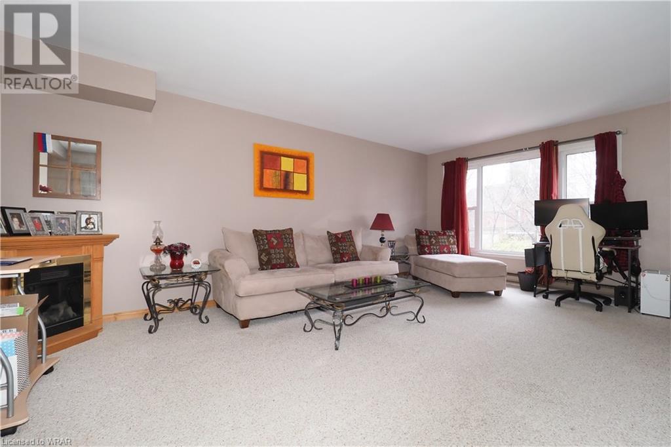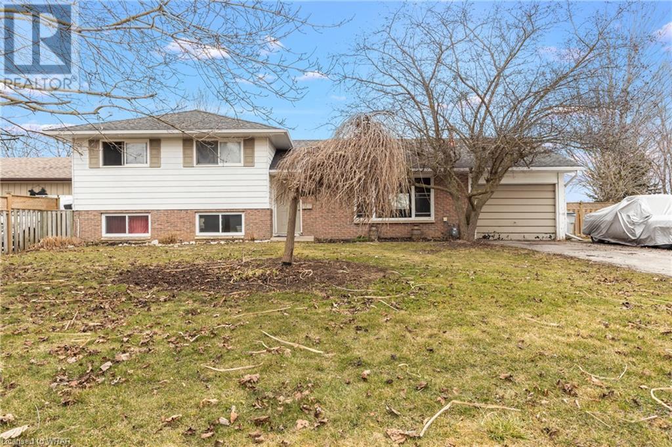404 Forest Hill Drive
Kitchener, Ontario
One owner home in prestigious Forest Hill. Ideal family home with 3 bedrooms, den, bar room and rec room making it just right for you and your kids. Unique open concept en suite/bathroom allowing both privacy and/or room for your group to get ready in the morning. Main floor large living room, eat-in kitchen , formal dining room and family room with a gas fireplace and walkout to large raised deck in treed oversized lot. Extra long attached garage accesses the rear yard as well. The house is very sound and well kept with a newer efficient hot water boiler for heating. Its just waiting for your decorating ideas to make this your home. Close to schools, shopping, library, churches, community pool, parks, the Expressway and not far from downtown. Not many homes come available in this area and this one is priced to sell. Act today on this never available before property since 1963!! (id:8999)
3 Bedroom
3 Bathroom
2312
50 Holly Trail
Puslinch, Ontario
Pride of ownership is evident as soon as you enter this home! Completely renovated (See supplement with long list of updates!) Updates that are not just skin-deep! Including plumbing, insulation, windows, flooring (included heated tile floors in the kitchen & bathroom!) Roof, exterior siding/stone & facia soffits. Then the updates continue with new kitchen, counters, appliances, bathroom w/heater air tub. The list goes on.. But here you aren't buying just a renovated home, you are buying into a laid back lifestyle in the Puslinch Lake community, Boating access via annual pass at Mclintock's Ski school, You will love an evening in the hot tub enjoying the stars or enjoy a fire overlooking the lake from the extensively decked/landscaped front yard. This home will not disappoint! Note the wired generator transfer switch, Tesla charging station round out one complete home/cottage in one! (id:8999)
2 Bedroom
1 Bathroom
932
541 Bridgemill Crescent
Kitchener, Ontario
Step into the epitome of luxury living: 541 Bridgemill Crescent, in the coveted Lackner Wood neighborhood. Nestled amidst serene surroundings, this home boasts captivating curb appeal that effortlessly draws you in. With no backyard neighbor, immerse yourself in the breathtaking views of lush trails. Step inside & be greeted by the grand welcoming foyer. The 9ft ceilings grace both upper & main levels. A spacious office perfect for those working from Home or for entrepreneurship or freelance endeavors. Main level is adorned with engineered hardwood flooring. The heart of the home lies in the expansive kitchen, Revel in the walk-in pantry, high-end SS Appliances, quartz countertops, under cabinet lighting, gas stove & huge center island, while the adjacent breakfast area sets the scene for mornings. Entertain guests in the sizable dining room, where every meal becomes an occasion to remember. The living room with pot lights & Gas fireplace adorning the accent wall exudes comfort & charm. Ascend the stairs to discover a separate family room, boasting extra-high cathedral ceilings. The upper level hosts 5 bedrooms, each offering luxurious lifestyle. The master bedroom, overlooking the trails boasts a walk-in closet & 5pc bathroom. 2 bedrooms share a Jack/Jill 5pc bathroom setup, while another 2 bedrooms comes with their own private ensuite, ensuring comfort & convenience. Upstairs Laundry, adding to the ease of living. Unfinished but brimming with potential, the basement with its 9ft ceilings, rough-in for a bath offers a canvas for customization. Outside, the backyard with no backyard neighbor & its stunning views & serene ambiance, complete with a patio, gazebo & garden shed, offering the perfect retreat for relaxation & enjoyment. Conveniently located close to amenities, including highways, airports, top-notch schools & parks, this home presents an opportunity for luxury family living. Book your showing today & explore the unmatched beauty within. (id:8999)
5 Bedroom
5 Bathroom
4174
375 King Street N Unit# 207
Waterloo, Ontario
**OPEN HOUSE** Sunday, April 14th at 1:00-3:00 PM. This fully renovated two-bedroom condo unit on the second floor offers a picturesque northern view of trees. Conveniently located near the main entrance, it eliminates the need for the elevator, ensuring easy access. The unit boasts high-quality flooring, a stylish two-tone kitchen with upgraded countertops, backsplash, and new appliances. Custom-built closets provide excellent storage organization, while upgraded décor light switches and numerous spotlights enhance the overall lighting. The new 4-piece bathroom features beautiful porcelain tiles. Step outside and enjoy a private balcony off the living room. Additional amenities include ensuite laundry, covering all your essential needs. Condo fees cover all utilities, including heat, air conditioning, hydro, and water. The property comes with one underground parking space and a storage locker for added convenience. Building amenities include an indoor pool, gym, woodworking shop, library, games room, and party room. The location is incredibly convenient, situated near Waterloo/Laurier University, Conestoga Mall, uptown Waterloo, the expressway, restaurants, and light rail and transit. Don't miss out on this beautifully upgraded condo. (id:8999)
2 Bedroom
1 Bathroom
1027
51 Country Club Estates Drive
Elmira, Ontario
Imagine moving into a custom built, superior quality FINORO home without having to wait a year for it to be completed? This popular Carlysle model is situated on a beautiful 37 foot lot. This modern, open concept home has something for everyone in your growing family. The main floor is illuminated with 17 potlights! You are going to fall in love with the chef's delight kitchen. Appointed with a large island complete with a breakfast bar and undermount stainless steel sink. Quality cabinetry with soft close doors and a single wide pantry cabinet. The long combination dining room / great room offers a walkout to your future sundeck. To complete the main floor there is a rear entry mudroom with double closet and a powder room with a pocket door access! Just wait until you see what's upstairs! A primary bedroom suite with your own large walk-in closet and secondary double closet with access to a gorgeous 3 piece ensuite equipped with a tile and glass door shower measuring 4'10 by 3'1. But wait...there's more! An upper level family room with a large window and several potlights. Gorgeous ceramic tiles will adorn the foyer, main hallway, kitchen, great room and dining room. The unfinished basement awaits your personal ideas. It offers a 3 piece bathroom rough-in and a recreation room with 2 amazing oversized windows. Other finishing touches include quality doors and windows by Jeld Wen, a 200 amp hydro service, a Fantech air exchanger, central air conditioning and so much more to see! The photos attached to this listing are taken from a recently completed sale on Snyder Avenue N with the intent to give you a sense of the quality and style that this home will be finished with. (id:8999)
3 Bedroom
3 Bathroom
2200
55 Country Club Estates Drive
Elmira, Ontario
ANOTHER gorgeous FINORO custom built home! This enlarged Glendale plan offers an open concept floorplan and 4 upper level bedrooms! Imagine moving into a superior quality home without having to wait over a year for it to be completed? This modern family sized home has something for everyone in your growing family. The main floor is lit up with 22 potlights! You are going to fall in love with the spacious kitchen offering both electrical and gas hook ups for your stove, a breakfast bar in the peninsula, and a large pantry cupboard. The formal dining room offer offers a walkout to your future sundeck. Just wait until you see what's upstairs! A primary bedroom suite with your own large walk-in closet and a gorgeous 3 piece ensuite equipped with a tile and glass door shower measuring 4'10 by 3'1. But wait...there's more! The home offers a large unfinished basement complete with a rough-in for a 4 piece bathroom and room for 2 additional bedrooms and a large Recreation room all brightened by 3 large windows. Other finishing touches and upgrades include quality windows and doors by Jeld Wen, a 200 amp hydro service, a Fantech air exchanger, central air conditioning, paved asphalt driveway and so much more to see! If you make a wise purchase here, you still have time to select some of the interior finishings for this home! The photos attached to this listing are taken from a recently completed sale on Snyder Avenue with the intent to give you a sense of the quality and style that this home will be finished with. (id:8999)
4 Bedroom
3 Bathroom
2314
813016 East Back Line
Grey Highlands, Ontario
Stunning Proton Station cottage just hit the market on East Back Line !! This enchanting home features 3 bedrooms, 2 bathrooms, and 1248 sq ft of living space. The first floor showcases a cozy fireplace, elegant laminate flooring, a spacious dining area, and large windows that flood the living room with natural light. The kitchen comes equipped with All appliances, warm countertops, Original cabinetry. This meticulously designed home also boasts a pantry and a dedicated laundry room for the convenience of modern living with a cottage feeling 10 mins away from Eugenia falls and 15 mins from Beaver Valley Ski. During the summer, entertain in style by the beautifully landscaped backyard or relax on the charming patio. This home also comes equipped with a fire pit, and a spacious deck for outdoor dining and relaxation. Located on a quite street, in the highly-coveted Proton Station School District, this home is zoned for Macphail Memorial Elementary School, Grey Highlands Secondary School (id:8999)
3 Bedroom
2 Bathroom
1248
108 Woodlawn Road E Unit# 1
Guelph, Ontario
This charming home nestled along the picturesque Tuck Speed River offers an ideal retreat for nature lovers. Located in a quiet community, it provides convenient access to the beautiful recreational trail running alongside the river. Additionally, close proximity to amenities and shopping plazas enhances convenience for residents. The property boasts recent updates throughout the home, including a renovated kitchen, living room, dinning room, bedrooms, stairs, and new flooring throughout the main and second floors. Upstairs, two luxurious full bathrooms complement the three spacious bedrooms, while a convenient powder room is situated on the main floor. Outdoor amenities include an inground pool and tennis court, perfect for recreation and relaxation. Additional highlights include a furnace, water heater, water softener, light fixtures and appliances (stove, range hood, washer, dryer) all replaced in 2022, ensuring modern comfort and efficiency. Don't miss out on this opportunity to own a tranquil retreat with modern conveniences in a beautiful natural setting. (id:8999)
3 Bedroom
3 Bathroom
1719.1900
1405 King Street E
Cambridge, Ontario
C2 zoning which allows residential and commercial use. 2 bedroom plus den, 1.5 bathroom with over 1,000 sqft of finished space. All Windows upgraded (2019), HVAC, New flooring throughout, carpet-free. Original characteristics of this detached property make you feel like you are part of Cambridge's rich history. Central location between Cambridge and Kitchener only a few minutes drive to Hwy 401. Step outside your front door you will discover local shops, salons, pharmacies, grocery stores, restaurants, and cafes. This corner lot property provides a large backyard and easy access to the rear paved driveway via Chestnut street. (id:8999)
2 Bedroom
2 Bathroom
1080
1772 Perth Road 139
Rannoch, Ontario
A truly unique property nestled on the outskirts of St.Marys! Surrounded by mature gardens, trees and nature, this stunning Limestone home was originally built as a schoolhouse in 1889. You'll appreciate the privacy surrounding this renovated 3+1 bedroom, 2 1/2 bath home with a detached two car garage/workshop complete with a second story built in 2008, which perfectly compliments the aesthetics of the main home. Inside the home, you will be greeted by soaring 20 foot cathedral ceilings in the open concept living/dining/kitchen area with original rafter accents, tempered glass at the landing and on the second level allowing clear sight lines throughout, lovely maple wood stairs and bamboo floors on the upper levels, functional kitchen with large island, granite countertops, tiled backsplash and deep marble window sills are just a few of the many features on this one-of-a-kind property! (id:8999)
4 Bedroom
3 Bathroom
2760
70 Morgan Avenue Unit# 6
Kitchener, Ontario
Attention first time home buyers, this 3 bedroom 2 bath end unit condo with garage awaits your personal touches. Located in the desirable Chicopee neighborhood close to the Fairway LRT Station, new Grand Market District, schools, shopping and easy access to highways makes it a central location for all your needs. Roof was replaced 3yrs ago, owned water softener was replaced 3yrs ago, owned water heater is 1yr old, deck in fully fenced backyard is 1yr old. This unit is located right next to the visitor parking/kids play set common area which makes it great for a young family. Book your private showing today! (id:8999)
3 Bedroom
2 Bathroom
1102
83 Lorne Avenue
Hensall, Ontario
Conveniently situated, enjoy quick access to local hubs, with Grand Bend a mere 20 mins away, Goderich 30 mins, Stratford 40 mins, and Kitchener within an hour's drive. This hidden gem offers a balanced lifestyle that combines domestic tranquility and social leisure, with easy beach access without paying premium beachfront pricing. This charming property invites a new family to infuse life into its spacious surrounds and make lasting memories. This home is not just a residence; it's a canvas for creativity, all set against the idyllic backdrop of sprawling countryside vistas. The sprawling backyard with a generously sized deck becomes your stage for childhood giggles, intimate campfire stories, and the joy of large family celebrations—your main entertainment hub no matter the season. Revel in the privacy ensured by the recently installed fencing (2016) that frames the property, offering you a secluded slice of paradise where your family can thrive. Freshly fitted front basement windows (2015) invite streams of sunlight, ensuring a bright and airy ambience throughout. The 3 inviting bedrooms boast deep closets, offering ample storage for streamlined living, while the extensive landscaping captivates at first sight, adding immense curb appeal. The open-concept design on the main level fosters togetherness and ease of movement, ideal for family interaction and entertainment. With covered access to a fully finished basement, the potential blossoms for an in-law suite, catering effortlessly to larger family dynamics and enhancing the property’s versatility. A perfect market entry point for families seeking affordability without compromising on space or comfort. (id:8999)
3 Bedroom
1 Bathroom
1648

