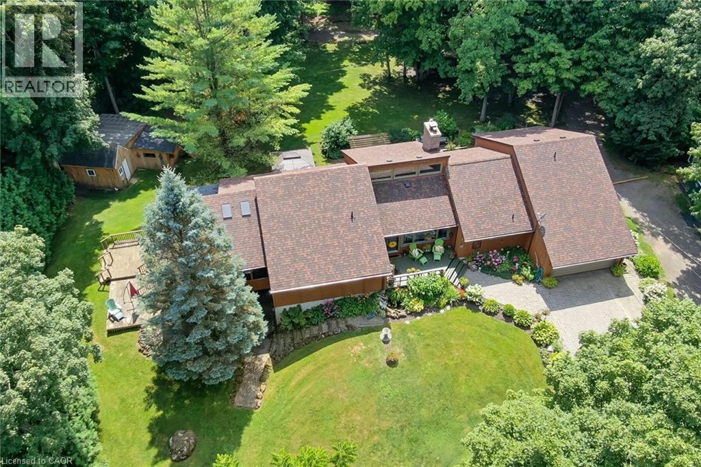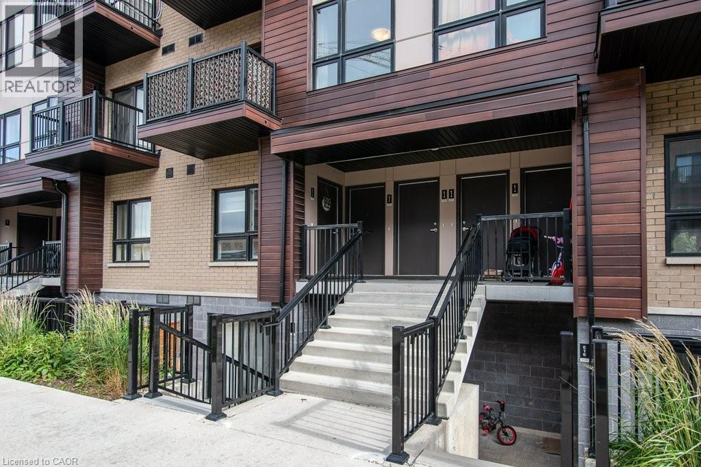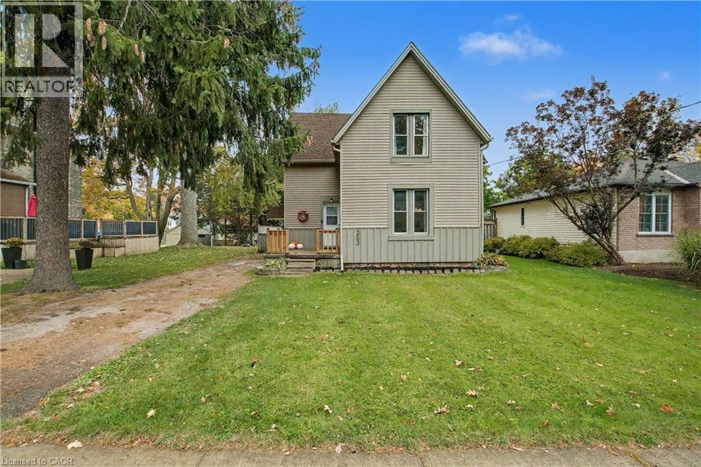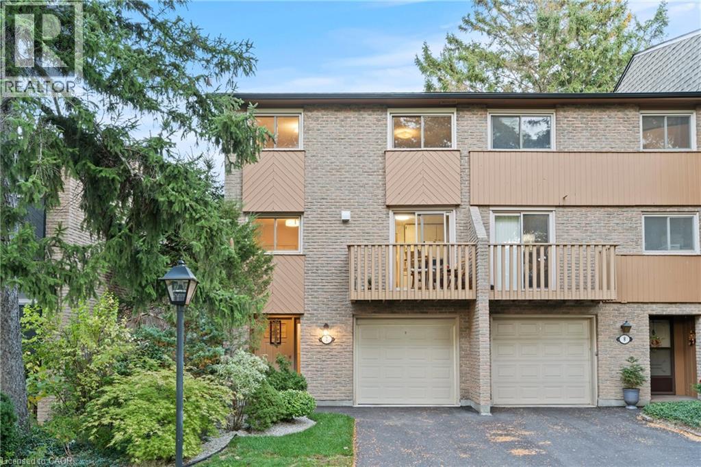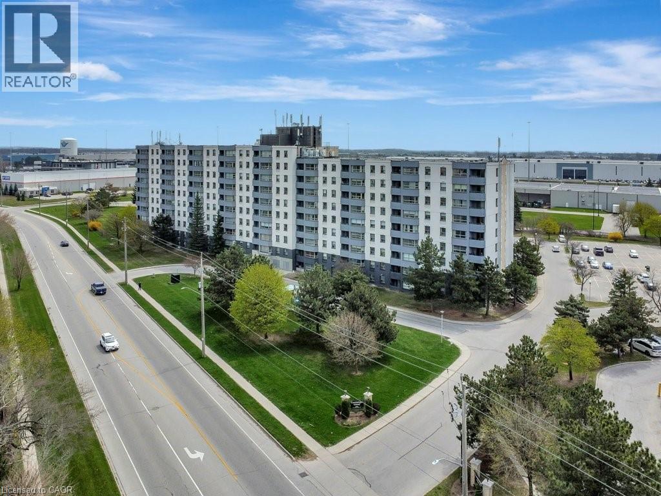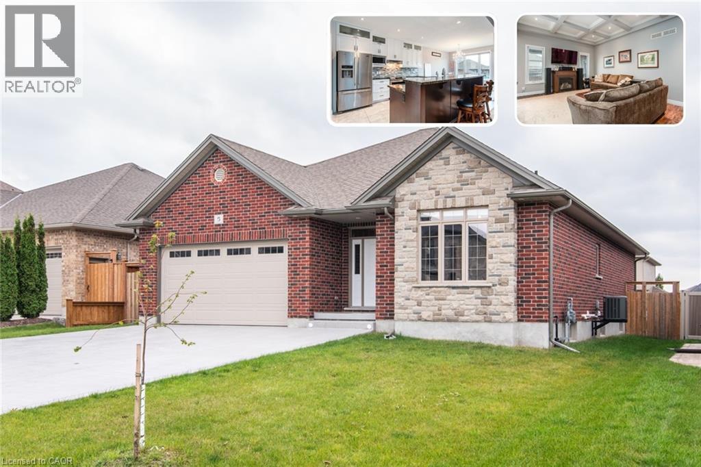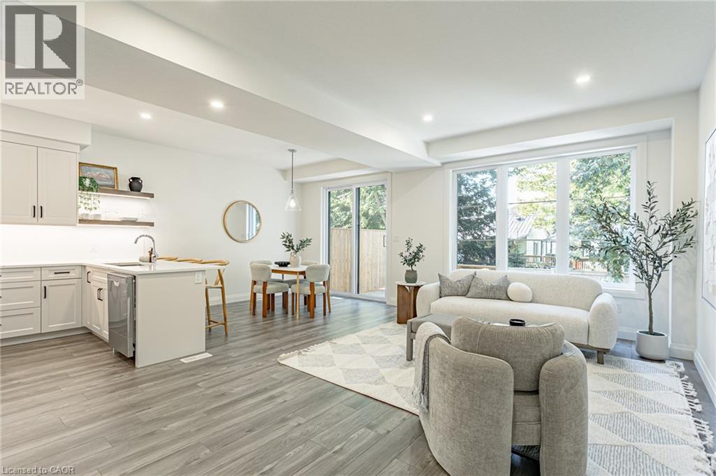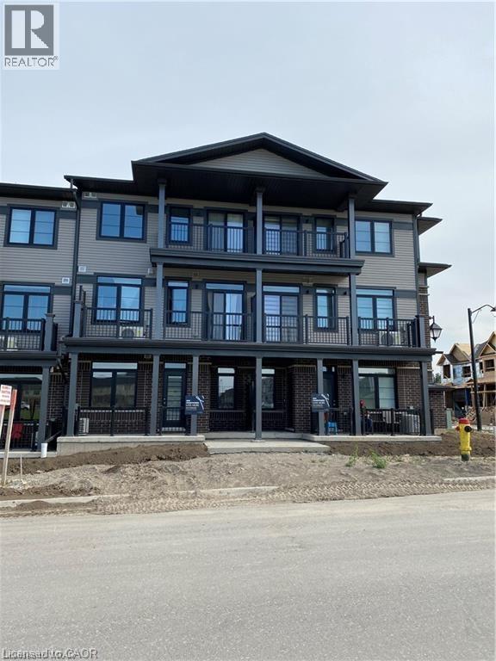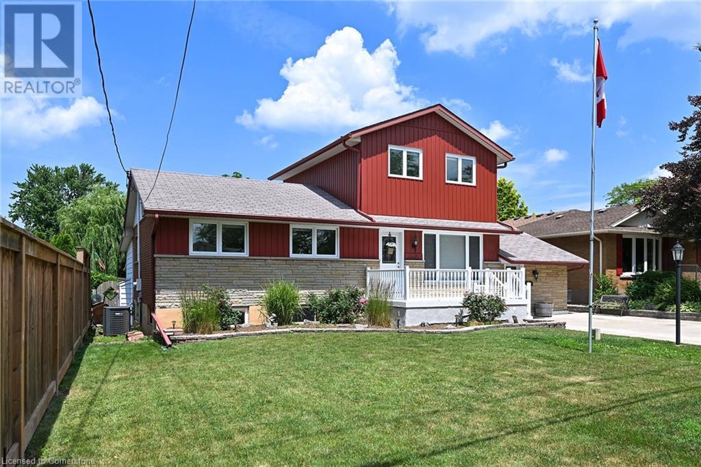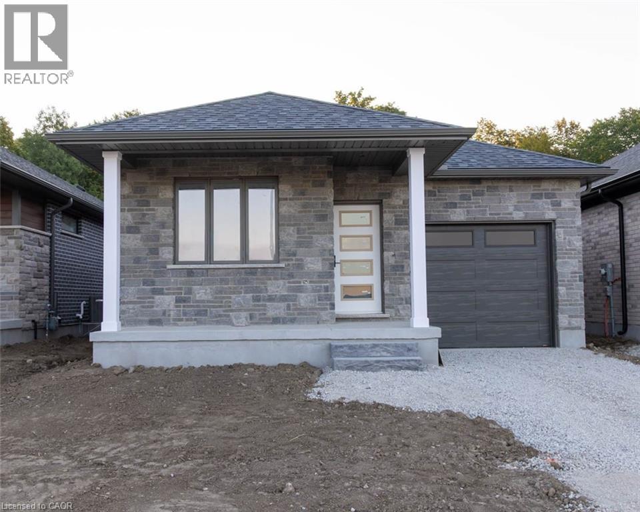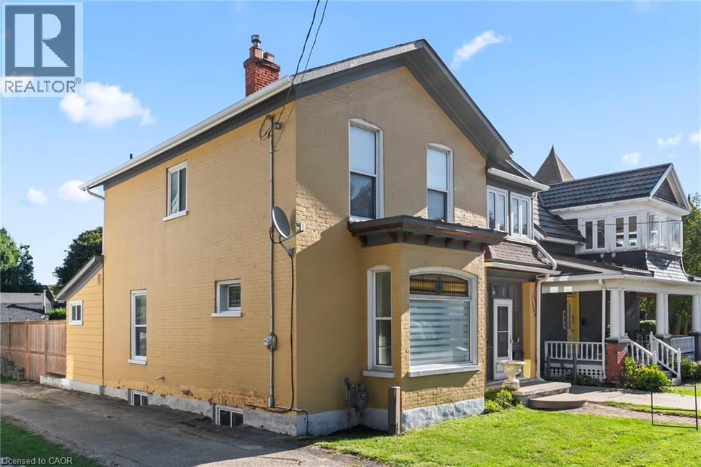11646 Dublin Line
Halton Hills, Ontario
Hobby Farm with the potential for an in-law suite and the versatility to accommodate a multi-generational family. The experience begins the moment you arrive. A custom waterfall greets you as you drive up to the home with the sound of cascading water that sets the tone for the serenity and beauty that define every aspect of this extraordinary property. Mature trees, including Maple trees, carefully preserved and nurtured over generations, create a breathtaking landscape that changes with the seasons. Walking paths weave through the grounds, inviting you to explore the property at your own pace, whether its an early morning stroll, a quiet afternoon horseback ride with nature, or a sunset walk under a canopy of leaves. Every corner of the land feels alive. At the heart of the property sits a fully renovated home offering over 5,000 square feet of thoughtfully designed living space. Inside, the scale of the home impresses immediately, soaring ceilings, expansive living areas, oak/walnut hand scraped hardwood flooring and natural light streaming through the oversized windows. A grand living room offers the perfect setting to gather by the cozy flag stone double sided wood burning fireplace radiating heat to both the living room and the dining room/kitchen area. Visitors will agree that the covered lanai situated just off the primary suite is one of the most serene spaces within the home. Take note of the sigh you release once you see this spa like space and to add a cherry on top, you can head over to the hot tub for further relaxation. If you are seeking a move from the hustle and bustle of the city while remaining in close proximity to all conveniences, this property offers the ideal balance of privacy and accessibility. With ample land and space for your horses, it presents a unique opportunity to create the lifestyle you've been envisioning. (id:8999)
20 Palace Street Unit# E11
Kitchener, Ontario
Stylish 2-Storey Stacked Townhouse in Kitchener’s Laurentian Hills Step into this bright and modern 2-storey stacked townhouse located in the sought-after Laurentian Hills community. Offering 2 bedrooms, 1.5 baths, and two private balconies, this low-maintenance home is perfect for first-time buyers, investors, or anyone looking to simplify their lifestyle without compromising comfort. The open-concept main floor is filled with natural light and features a contemporary kitchen with stainless steel appliances, a spacious island, and plenty of cabinet storage. Enjoy the convenience of a main floor powder room and upper-level laundry. Upstairs, you’ll find two generous bedrooms, a full bath, and access to a second private balcony—perfect for morning coffee or evening relaxation. This home includes a designated parking space and is just minutes from McLennan Park, where you’ll find walking trails, a splash pad, a dog park, and panoramic views of the city. Daily essentials are close by with nearby shopping, grocery stores, restaurants, and retail options. With excellent schools, parks, public transit, and quick highway access, this location is as convenient as it is comfortable. Whether you're starting out or looking to downsize, this well-designed home offers style, function, and unbeatable value in a growing Kitchener neighborhood. (id:8999)
263 Cumberland Street
Palmerston, Ontario
Welcome to 263 Cumberland St in Palmerston. This home shows with pride and is well maintained. It features 3 bedrooms, 2 full baths and has many updates including Light fixtures through out the home (2025), Kitchen 2024, kitchen appliances (2023), gutters and soffits (2025), Deck (2025), front porch railings (2025), 3 outdoor lights (2025), Outdoor wood panels painted (2025), ceiling above the upper stairs (2025), kitchen flooring (2025), built in wall unit in the living room (2023) and it has been freshly painted. The over sized yard is great for entertaining or a fun play area for the kids. The outdoor shed allows for extra storage. This home is carpet free for easy maintenance. Book a showing today so you don't miss out on this beautiful property! (id:8999)
1967 Main Street W Unit# 7
Hamilton, Ontario
Beautiful end unit townhouse located in the highly desirable Ainslie Wood West Hamilton area. Just minutes from Tiffany Falls, scenic trails, parks, restaurants, everyday amenities, public transit, Highway 403, Lincoln M. Alexander Pkwy, and McMaster University/Hospital. Nestled among mature trees, this home offers a walk-out from the living room to a private backyard with stunning escarpment views. The entertaining area offers a bright light filled living room with sliding patio door with transom window, and a spacious dining area just off the kitchen. There is also a main floor den that’s perfect as a kids’ playroom, additional bedroom/guest room, or home office—flexible space to suit your family’s needs. The upper level offers a 4-piece bathroom with an updated vanity & 3 spacious bedrooms (primary with oversized closet and all with custom closet doors). Hardwood floors on the upper levels. Finished basement complete with a convenient powder room—ideal for extra living space, a play area, or a family rec room. Equipped with an efficient Mitsubishi ductless heat pump split unit system for both heating and air conditioning, ensuring year-round comfort. 100 Amp Breaker. Parking for two vehicles with both a garage and driveway space. Book your personal tour today and discover all this home has to offer (id:8999)
200 Jamieson Parkway Unit# 118
Cambridge, Ontario
Welcome to this beautifully renovated 1-bedroom, 1-bathroom end-unit condo, completely updated in 2023. Tucked away in a quiet, well-maintained building with a recently refreshed exterior, this bright and stylish home offers exceptional value with low condo fees and thoughtful upgrades throughout. This move-in ready unit offers luxury vinyl plank flooring, fresh neutral paint, and elegant crown moulding that adds a refined touch to every room. The sunlit eat-in kitchen is both modern and functional, featuring two-tone cabinetry (white and grey), updated countertops, ceramic tile backsplash, convenient pantry, and a spacious dining nook flooded with natural light. The living room is bright and airy thanks to an extra window and sliding patio door that leads to the private, covered balcony overlooking peaceful pine trees — perfect to enjoy your morning coffee or unwind at the end of the day. The generous bedroom offers newer broadloom and a double-door closet, while the renovated bathroom features a sleek walk-in shower with sliding glass doors and contemporary finishes. Finishing the unit is a large in-suite storage room with stacked washer & dryer. Condo amenities include a party room, outdoor inground pool, BBQ area, and plenty of visitor parking. All of this, just minutes from the 401, shopping, and scenic walking trails. An optional second parking space is available on a first-come, first-served basis, and furniture can be included with the sale if desired. (id:8999)
5 Jack Koehler Lane
Wellesley, Ontario
This stunning custom-built home combines quality craftsmanship, functional design, and modern comfort in the heart of Wellesley. The bright foyer opens to an inviting living area featuring hardwood floors, pot lights, and a beautiful coffered ceiling that adds architectural character. A cozy gas fireplace anchors the space, creating the perfect setting for relaxing or entertaining. The kitchen offers high-end stainless steel appliances, granite countertops, tall cabinets, a stylish backsplash, and a breakfast island. The adjoining dinette provides a walkout to the covered deck, creating a seamless indoor-outdoor flow. The main floor includes two spacious bedrooms and two full bathrooms. The private primary suite features a walk-in closet and a luxurious 5-piece ensuite with a glass shower, double sinks, and a deep soaker tub. A second walkout from the primary bedroom leads to the covered deck—an ideal spot to enjoy your morning coffee or unwind in the evening. The lower level offers two additional bedrooms, a full bathroom, and a large recreation room—perfect for family gatherings, hobbies, or guests. The fully fenced, pool-sized backyard provides plenty of space for kids, pets, or future outdoor projects. Located in the charming town of Wellesley, this home offers both peace and convenience. Nearby amenities include grocery stores, pharmacies, soccer fields, a community center, skating rinks, playgrounds, splash pad, tobogganing, and ponds—making it an ideal choice for families of all sizes. (id:8999)
3c Balsam Street
Innerkip, Ontario
Welcome to 3C Balsam Street, a brand new built freehold townhouse located in the heart of downtown Innerkip, just steps from the Innerkip Golf Course and minutes to Hwy 401. This 3 bedroom, 3 bathroom interior townhome is thoughtfully designed and constructed with two CMU party walls between units for enhanced sound protection - a huge bonus! The open concept main floor is filled with natural light from massive windows and features a modern kitchen with brand new appliances, ample counter space, and an eat-in island that flows seamlessly into the dining and living areas. Upstairs, the spacious primary suite offers a spa-like ensuite, while the additional bedrooms are generously sized with excellent closet space. The unfinished basement provides endless potential for customization. Outside, enjoy an asphalt driveway, private backyard with deck, and green space ideal for relaxing or adding a small garden. A perfect blend of style, comfort, and convenience in a sought-after location. (id:8999)
106 South Parkwood Boulevard
Elmira, Ontario
Features include gorgeous hardwood stairs, 9' ceilings on main floor, custom designer kitchen cabinetry including upgraded sink and taps with a beautiful quartz countertop. Dining area overlooks great room with electric fireplace as well as walk out to a huge 300+ sqft covered porch. The spacious primary suite has a walk in closet and glass/tile shower in the ensuite. Other upgrades include pot lighting, modern doors and trim, all plumbing fixtures including toilets, carpet free main floor with high quality hard surface flooring. Did I mention this home is well suited for multi generational living with in-law suite potential. The fully finished basement includes a rec room, 2 bedrooms and a 3 pc bath. Enjoy the small town living feel that friendly Elmira has to offer with beautiful parks, trails, shopping and amenities all while being only 10 minutes from all that Waterloo and Kitchener have to offer. Expect to be impressed (id:8999)
32 Wheat Lane
Kitchener, Ontario
Condo stacked townhome in the sought-after Huron Park community of Kitchener for sale. This bright and spacious unit offers approx. 1,415 sq. ft. of modern living across two levels. The main floor features 9’ ceilings, engineered hardwood flooring, a spacious living area with walk-out to private balcony, upgraded kitchen with stainless steel appliances, stacked laundry, and a powder room. The second floor includes 3 generously sized bedrooms, including a primary bedroom with a private balcony, 2 full bathrooms, and ample closet space. Located in a family-friendly neighborhood with a newly built children’s playground right across the street. Close to schools, parks, shopping, and transit. Extras: Stainless steel appliances (fridge, stove, dishwasher, microwave), stacked washer & dryer, upgraded light fixtures. 1 surface parking spot included. Visit soon, won't last long! Ideal For: First-time buyers, growing families, or investors. (id:8999)
4889 Cherrywood Drive
Beamsville, Ontario
SPACIOUS 3 +1 BEDROOM BUNGALOFT WITH OPEN CONCEPT DESIGN located in most desirable hillside neighbourhood. Fully finished with second kitchen. Ideally suited for multi-generational home. Private backyard with covered verandah overlooking pool. Bright and sunny living room with hardwood floors. Great kitchen overlooking expansive dining room with wall-to-wall windows taking in the garden views. Main floor bedrooms with 4pc bath. Main floor family room with gas fireplace and door leading to large covered deck. Hobby room off kitchen. Staircase to loft leads to spacious bedroom & ensuite bath. Lower level with oversized windows offers possible in-law accommodation with additional bedroom, full bath, Kitchen with appliances, laundry & storage. Long concrete double driveway. Private backyard with pool, covered verandah, patio, shed & workshop. OTHER FEATURES INCLUDE: C/Air, C/VAC, appliances in both kitchens, 3 bathrooms, washer and dryer, freezer, built-in microwave. 200 amp service, front yard sprinkler system. Short stroll to schools, downtown & Bruce Trail, parks & wineries. Easy access to QEW. Some photos virtually staged. (id:8999)
27 Tupelo Crescent
Elmira, Ontario
Features include gorgeous hardwood stairs, 9' ceilings on main floor, custom designer kitchen cabinetry including upgraded sink and taps with a beautiful quartz countertop. Dining area overlooks great room with electric fireplace as well as walk out to covered porch. The spacious primary suite has a walk in closet and glass/tile shower in the ensuite. Other upgrades include pot lighting, modern doors and trim, all plumbing fixtures including toilets, carpet free main floor with high quality hard surface flooring. Did I mention this home is well suited for multi generational living with in-law suite potential. The fully finished basement includes a rec room, bedroom and a 3 pc bath. All this on a quiet crescent backing onto forested area. Enjoy the small town living feel that friendly Elmira has to offer with beautiful parks, trails, shopping and amenities all while being only 10 minutes from all that Waterloo and Kitchener have to offer. Expect to be impressed (id:8999)
439 Main Street W
Listowel, Ontario
Welcome to this charming century home located just steps from downtown Listowel. This home is filled with loads of character and boasts original stained glass windows, adding a touch of elegance. The main floor features a spacious living area where you can relax and unwind. The modern kitchen is equipped with all the necessary amenities and offers ample storage space. Adjacent to the kitchen is a cozy dining area, perfect for enjoying meals with family and friends. Upstairs you will find two generously sized bedrooms, full bathroom, sunroom and laundry room for your convenience. Don't miss out on your change to own this well maintained century home in the heart of Listowel. (id:8999)

