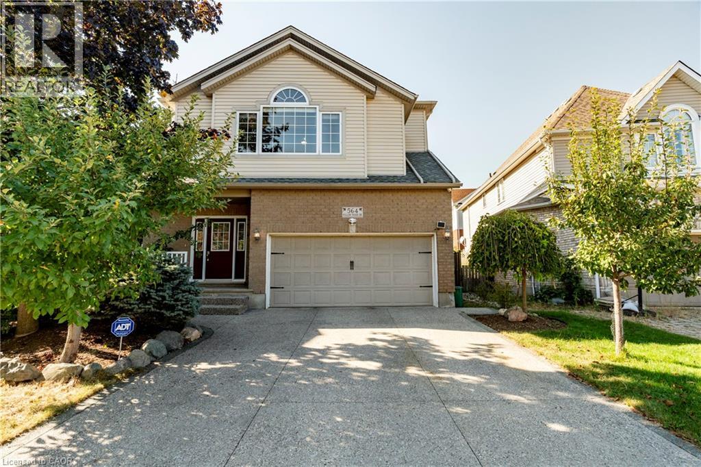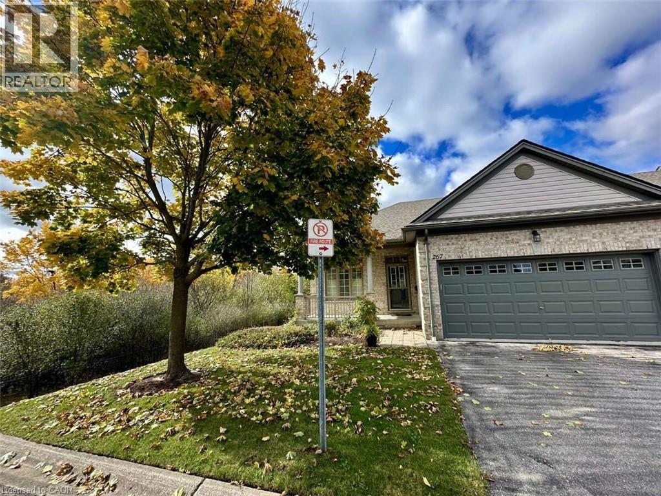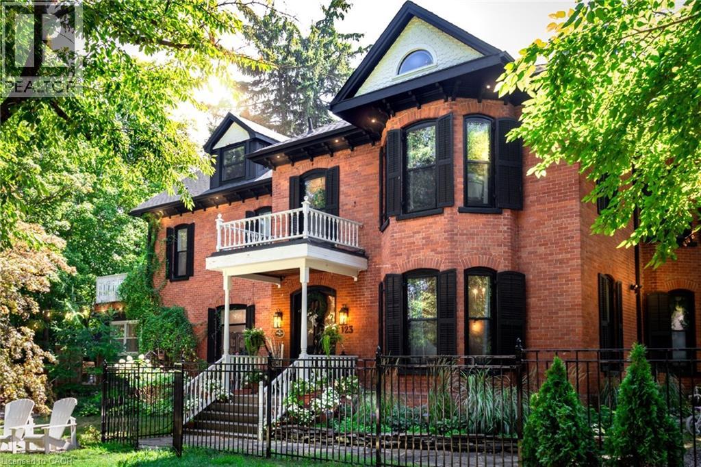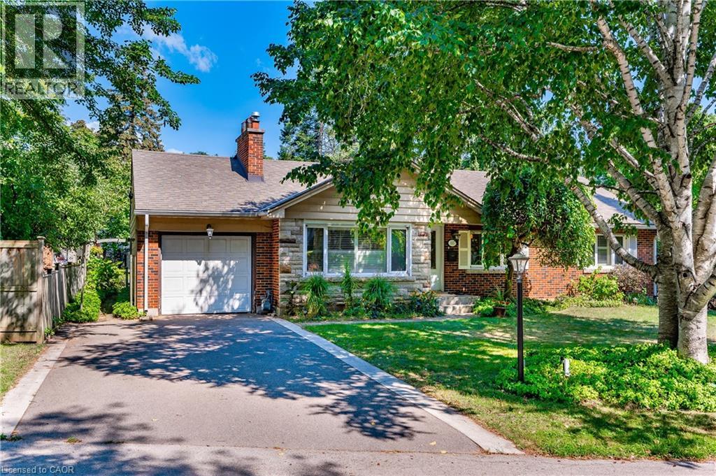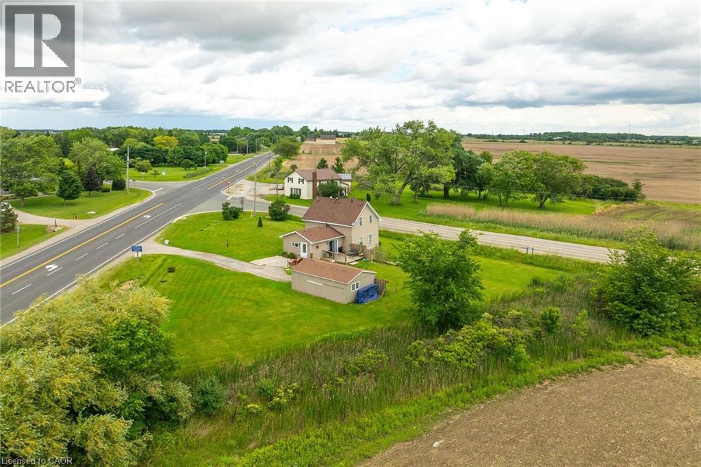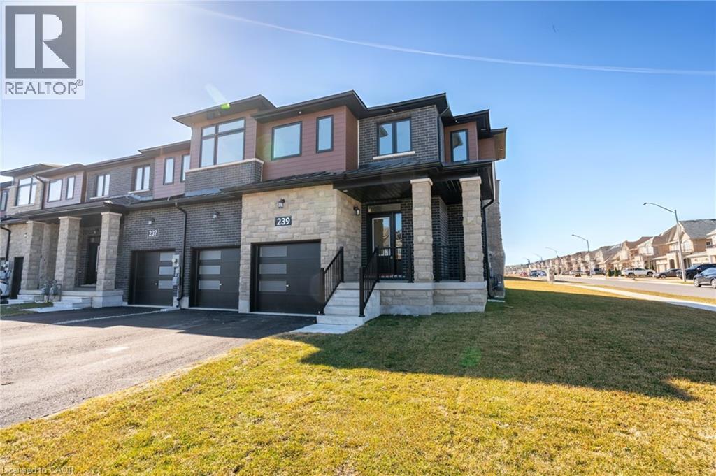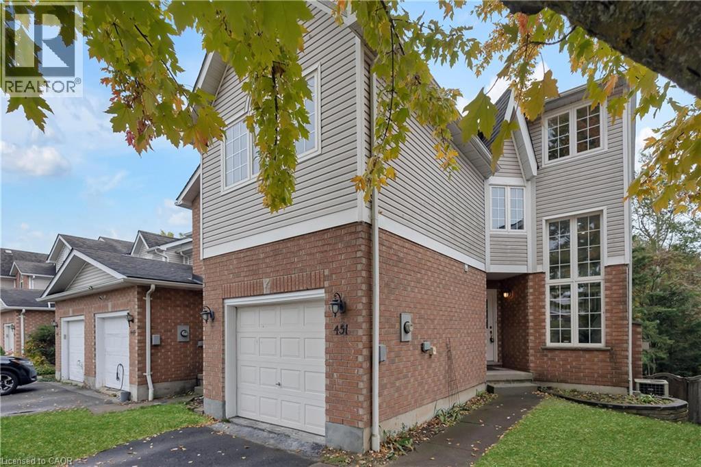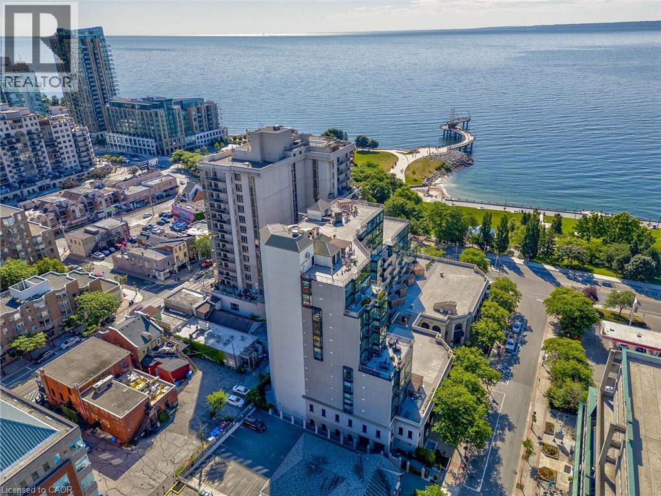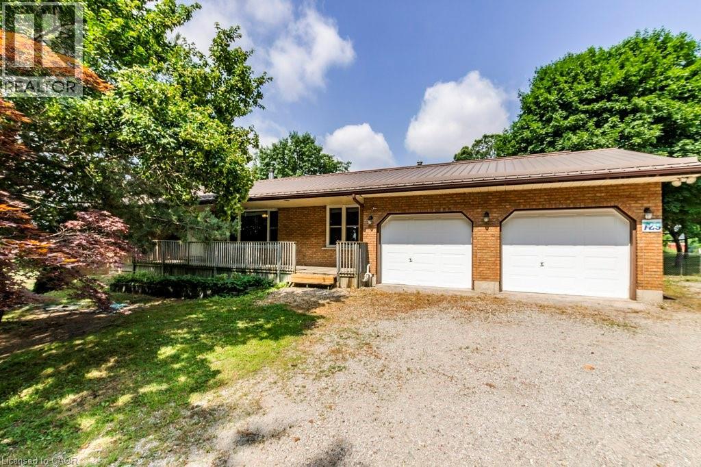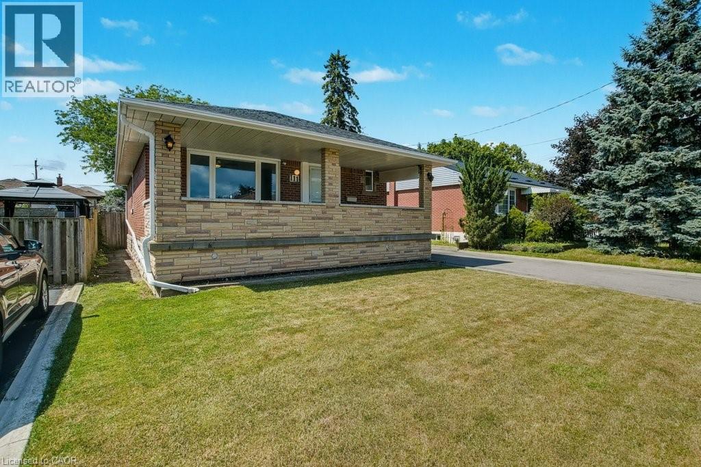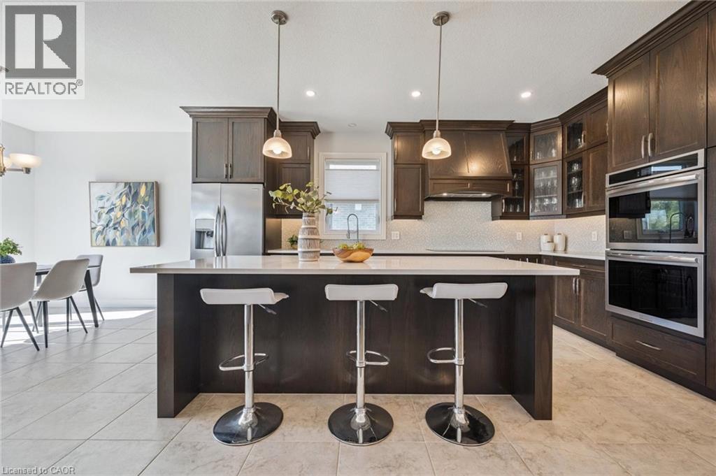564 Willow Wood Drive
Waterloo, Ontario
This welcoming 4 bedroom, 3.5 bath home in the vibrant Laurelwood neighbourhood has a number of captivating features that set it apart. From the large split entry foyer, it’s only a few steps up to the main floor and a few steps down to a separate lower level living space which has a rough in for a walkout to the back yard. This would make a great suite for a family member (living room, wet bar, bedroom with closet, full bath and its own separate laundry). The open concept main floor offers a spacious Kitchen with a breakfast area and walkout to the back yard, elegant Living and Dining rooms, and the main laundry with storage and a window. Pristine Cherry hardwood flooring adorns the main floor Living and Dining areas, as well as the crown jewel of this home, the incredible upper Family Room. The Family Room also boasts soaring ceilings and spectacular windows which give an abundance of natural night and a stunning view of the neighbourhood. A tranquil backyard is well-landscaped and offers an attached shed, a private deck for alfresco dining, and, at the front of the home, you will notice great curb appeal with established trees, an extra wide exposed aggregate driveway and, we have to mention the oversized two-car garage with mezzanine storage. This gorgeous home located in one of Waterloo’s most desirable areas and school district (Laurelwood Public School for JK-8 and Laurel Heights Secondary School for 9-12) is truly a gem, and just may be the home you have been looking for. Updates include roof (2018), driveway (2020), furnace (2021), newer stainless steel appliances in the main floor kitchen (refrigerator replaced in 2022). Will you say yes to this address? Click on the Multi-Media Link for Further Details, Loads of Photos and Virtual Tour. (id:8999)
600 Hyde Park Road Unit# 267
London, Ontario
For more info on this property, please click the Brochure button below. Experience the pinnacle of luxury living in this exclusive end unit, perfectly positioned to offer serene views of nature from every window. Envision yourself relaxing on the upper deck off the kitchen or the spacious lower deck, both providing spectacular sunset vistas. A haven for nature lovers, this unique property is discreetly nestled within a meticulously maintained development, yet is just moments away from essential amenities. This home features a single-floor layout with 2+1 bedrooms and 3 baths, all backing onto protected greenspace. The main floor is adorned with beautiful hardwood floors and includes a large great room/dining area, and an eat-in kitchen equipped with granite countertops and stainless steel appliances. The primary bedroom boasts an ensuite bathroom and a walk-in closet for a touch of luxury. The walk-out basement offers additional living space with a third bedroom and bathroom, a cozy gas fireplace, and an expansive family room, perfect for entertaining or relaxing. Nature trails are conveniently nearby, encouraging outdoor exploration. With a double car garage and ample visitor parking, you'll have plenty of space for all your needs. Both levels are equipped for laundry facilities for added convenience. The home also features a new gas furnace installed in 2023, ensuring efficient and reliable heating. Enjoy the peace of mind that comes with professional yard maintenance and snow removal services, allowing for worry-free living. This property seamlessly blends luxury, comfort, and natural beauty. Don't miss the opportunity to make this extraordinary home yours. (id:8999)
123 Main Street W
Grimsby, Ontario
The Dolmage House, a historic Grimsby landmark surrounded by mature trees & nature. Built in 1876 by a local businessman for his wife & 3 daughters, this Italianate Victorian home blends timeless charm w/ modern luxury. The original double red brick walls are structurally sound & highly insulating, offering the perfect balance of character & warmth. The new flagstone pathway leads you to this 4-bed, 4-bath home spanning 3644 sq ft of thoughtfully designed space. Enter to a bright living area & an elegant dining room w/ pot lights, chandeliers, a century upright piano & heritage-style gas fireplace. Heart of the home is the remodelled modern farmhouse kitchen, featuring an oversized island, reclaimed barn wood elm floors, GE range oven, Bosch fridge, & Perrin & Rowe English Gold faucet. Adjacent is a mudroom/main-floor laundry w/ heated floors, built-in shelves, & a convenient powder room. Upstairs, the grand primary suite has 5 B/I closets & a 4-pc ensuite w/ a double vanity & curb-less glass shower. 2 oversized bedrooms w/ bay windows and spacious closets offer comfort, 1 of them w/ a Victorian coal fireplace. Third-floor loft retreat includes space for an extra bedroom luxurious 3-pc bathroom w/ a clawfoot tub. Century-old speakeasy wine cellar, featuring wood beams, & a bespoke wood wine rack originally made for a local winery. Outside, enjoy new Arctic Spas wifi enabled saltwater hot tub, wrought iron & wood fencing, 2 enclosed yards, & a Muskoka-style fire pit. Refurbished spiral staircase, originally made for the candle coal factory in Grimsby, leads to a rooftop terrace w/ escarpment views. 7-car parking area & room for a garage. Located in a top school district, enjoy immediate access to the Bruce Trail, 40 Mile Creek Pedestrian Bridge, & a public pool across the street. Historic Downtown Grimsby is just a 7-min walk. Updates include a new roof, tankless water heater, upgraded electrical panel, & new storm windows, blending heritage w/ energy efficiency. (id:8999)
557 Stillwater Crescent
Burlington, Ontario
Located on a small crescent across the road from the lake and close to downtown.This bungalows two living levels add up to approximately 2400 square feet of finished living space. You can walk down town or to the Burlington golfclub. Living Rm has a warm and cozy Stone Fireplace. There is easy access to the back deck from the sliding dining room door . Parents can watch their children play in the back yard through a well placed kitchen window. Upgrades in the kitchen include cupboards, pot drawers,granite counter tops,mirrored backsplash, large skylight and ceramic flooring.Main bath upgrades include, whirlpool soaker tub with marble surround,pedstal sink,walk in shower and marble flooring.The lower level offers a large guest room,rec room ,music room (den),laundry room and a professional work shop.Oh Yes the very private back yard also has a pond and water fall for gold fish or water gardeners . Also important to note is the , Room for Four Lots of Fun Sundance Hot Tub. Improvements are a pleasure but location is forever so check this one out .There is more to say but I am running out of space so call for an appointment to view. (id:8999)
3694 #3 Highway
Haldimand, Ontario
Country Property. This 3-bedroom home is located in the picturesque Haldimand County between Hagersville and Cayuga. Main level features eat-in kitchen, living room, bedroom and 4 piece bathroom. The upper level has the 2nd and 3rd bedrooms. With a single detached garage, low-maintenance vinyl siding, and attractive gardens and landscaping, this property is bursting with potential. Plenty of space for building an addition, extending the garage, and more. (id:8999)
716 The West Mall Unit# 1109
Etobicoke, Ontario
Looking for a spacious and economical 2 bedroom/2 bathroom condo close to everything! Check this one out! This condo building is well-maintained and is located in a great neighbourhood. This West-facing condo has great sunset and city views (doesn't face the highway!), and is ready for you to just move in. This condo has a great brightly lit open floor plan with a balcony where you can enjoy your morning coffee or just relax with a good book. There is a den off the main living area, which has many possibilities (could be used as a home office/work space or exercise room). Both bedrooms are good-sized. The principal bedroom has a 2-piece ensuite and a walk-in closet, and there is a 2nd 4-piece bathroom for guests conveniently located just across from the second bedroom. The white kitchen and foyer feature tiled floors, while the bedrooms, den, and living areas all have hardwood flooring. All appliances are included. Close to shopping, schools, public transit, and minutes to highway access. Amenities include: Pools, gym, party room, car wash, and underground parking. Condo fees include Heat, A/C hydro and water!! Vacant for quick possession!! (id:8999)
239 Lormont Boulevard
Hamilton, Ontario
MOVE IN READY FREEHOLD END TOWNHOME WITH RARE DOUBLE CAR GARAGE! Introducing 239 Lormont Blvd on Stoney Creek Mountain, this rare floorplan is the only of its kind in the community making it a rare commodity. Boasting 2,345 sq. ft. this 4 bedroom, 3 bathroom end townhome offers elegance, space, and over $80K in premium upgrades. Situated on a large lot with a rare double-car garage, this home features an open-concept design, Luxury Vinyl Plank flooring throughout main floor, and a grand full oak staircase with custom stain. The gourmet kitchen showcases quartz countertops, matching quartz backsplash,breakfast bar, and upgraded cabinetry. The seamless flow into the sunlit living and dining areas is enhanced by a cozy gas fireplace. The luxurious primary bedroom features a walk-in closet and a spa- ike ensuite with a double vanity, full glass shower, and separate freestanding bathtub. Thoughtful additions like a mudroom, SS range hood fan, and SmartSuite Home Technology enhance modern convenience. With its prime access to local amenities and major highways, this home is a true showstopper. Some photos are virtually staged. (id:8999)
451 Laurel Gate Drive
Waterloo, Ontario
Welcome to 451 Laurel Gate Drive, a beautifully designed, freehold townhouse in the highly desirable Laurelwood neighbourhood. This exceptional END-UNIT home boasts a WALK-OUT basement offers a great potential for legal unit or in-law suite to generate extra income and is perfectly situated on a private lot backing onto a serene greenbelt, ensuring peace and tranquility with no rear neighbors. Step inside to discover a grand, sun-filled living room featuring a high ceiling and large windows. The spacious primary bedroom is a true retreat, featuring a 4-piece ensuite bathroom and two large closets. The versatile lower level offers two bonus rooms, ideal for a home office, recreation room, or additional bedrooms. The unfinished basement provides ample storage space and includes rough-in utilities, offering potential for future customization. Nestled in a family-friendly community, this home is located within a top-tier school district, walking distance to Laurelwood Public School, St. Nicholas Catholic School, and Laurel Heights Secondary School. Close to greenbelts and Laurel Creek Conservation Areas. Just steps away from everyday conveniences and amenities, including: The Laurelwood Library and YMCA Community Centre· Shopping plazas, public transit, and the University of Waterloo. Recent upgrades: new vinyl, hardwood stairs and fresh painting throughout the house. Don't let this incredible opportunity slip away! Schedule your viewing today. (id:8999)
415 Locust Street Unit# 406
Burlington, Ontario
Spacious 1+1 Bedroom Condo in Burlington’s Harbourview Residences! Located in the heart of downtown, this bright and well-maintained unit features an open-concept kitchen, dining, and living area, a large 5-piece bathroom, in suite laundry, and a spacious balcony with beautiful lake views. Enjoy top-tier building amenities: fitness room, sauna, rooftop terrace, party room, library, car wash, visitor parking & more. Situated across from Spencer Smith Park and the lakefront trail, this prime location offers unmatched walkability (Walk Score 95), steps to shops, dining, transit, and Burlington’s cultural highlights – including the Art Gallery, Performing Arts Centre, and seasonal festivals like Ribfest and Sound of Music. Ideal for those seeking an urban lifestyle with immediate access to nature, parks, and community events. Condo fees include: Heat, hydro, water, A/C, building insurance, parking, and common elements. Steps from Lakeshore & Brant bus stop for easy Burlington Transit access. This is a Perfect Location for anyone that wants to be in the heart of downtown Burlington. Note: gym has been newly renovated. (id:8999)
729 Highway 6
Caledonia, Ontario
Welcome to 729 Hwy 6! This very well constructed, custom-built- solid Brick home is awaiting your family!. 1.2 acres! Constructed with 2 x 6 walls and R 30 insulation, Updated thermal windows in 2019; lifetime metal roof with ridge venting, Boasting a double garage/workshop that is 20 x 22 with Gas Radiant Heater and complete with access to the house or basement. Basement offers High ceilings, a 2nd kitchen, large bedroom, laundry, 3 pce Bathroom and large rec room. Separate entrance or connected entrance for what ever your situation needs! Possible In-law, rental or full family needs! The Spacious Main floor offers a patio door walk out to yard from kitchen; Yard and deck face open fields, no rear neighbours. The homes septic system is located in the front yard, leaving ample space, planning to build a shop or pool in the backyard. Large driveway, park for 10 cars. This well cared for home is situated well back from the road, surrounded & shaded by mature trees. The Main floor is complete with a large kitchen and dining room, hobby room, family room, Very large principal bedrooms and living space in open setting. 3 Bathrooms on Main level. The Extra large windows offer lots of natural light; very desirable location that is secluded and private. Minutes to Hamilton Center, airport, golf course and 403. (id:8999)
111 Castlefield Drive
Hamilton, Ontario
Welcome to 111 Castlefield Drive. A great home in a fantastic area on the Hamilton Mountain. Great access to parks, major routes and walking trails/scenic views. this is a Well built and freshly updated 3 bedroom home and 1.5 bathrooms home, including an updated main bath, newer windows, and quartz counters in the kitchen. The full basement offers additional living space complete with a wet bar, perfect for entertaining, cool as is or awaiting your updates. A separate side entrance provides excellent in-law suite potential. This home boasts New flooring on the main floor, Freshly painted main floor, Updated LED lighting to name a few recent upgrades and updates. New kitchen updated with new appliances. Fresh and ready for you and your family. Excellent area! Fenced yard with concrete patio. Newer asphalt driveway that can park 3 to 4 cars. Covered front porch for those morning coffees or evening relaxing sit/chill zone. (id:8999)
530 Krotz Street E
Listowel, Ontario
**OPEN HOUSE SAT. OCT. 18 from 11am-1pm & SUN. OCT. 19 from 2-4pm** Executive bungalow located in the lovely town of Listowel. With over 1,900 sq ft of living space, this modern home has 3 bedrooms and 4 bathrooms - and is move in ready! Adjacent to the front foyer, double French doors lead into the bright front bedroom with big windows, perfect for a home office space or den. Walk past the 2 piece powder room into the open concept great room area. The large modern kitchen has stainless steel appliances and a large island, perfect for hosting guests while you cook. The dinette area has sliding glass doors and large windows looking out in the backyard. The great room has a coffered ceiling with pot lights and hardwood flooring. The spacious primary bedroom has a walk-in closet and a 5 piece bathroom with double sinks, a glass shower door and a freestanding tub. The additional bedroom found on this floor has its own 3 piece ensuite bathroom with walk-in shower. This floor even has a laundry room, no more dragging your clothes downstairs! The basement with extra large windows, is currently being used as an at home spa but the seller is agreeable to return the space to an unfinished basement area, ready to be renovated into a rec room, additional bedrooms or office space. The back covered porch is a perfect spot to watch a rain storm or enjoy the summer shade. The backyard backs out onto a pond, with a fence separating the backyard from the green space behind. Here's your opportunity to live on one of the nicest areas in Listowel, close to shopping, Kinsmen Trail and more! (id:8999)

